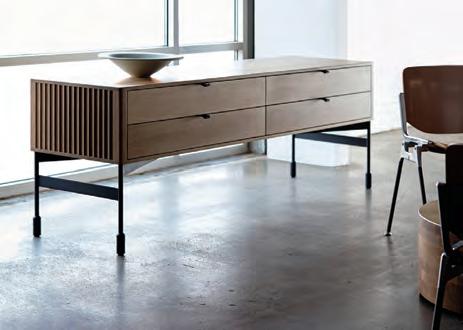
5 minute read
MAKEOVER Diego Pacheco
SEEING THE LIGHT
Diego Pacheco Design Practice’s “tunnel vision” makes architectural sense.
WHEN THEY BOUGHT IT three years ago, Barb Chambers and Joe Vernachio’s 1940s two-story Mill Valley home, on a large upsloping lot and with white stucco facade and red-clay-tiled roof, had stood unchanged for nearly 75 years.
To help with a remodel, Chambers, who had worked in the past as a building construction manager, enlisted designer Diego Pacheco, whom she had teamed with on a previous renovation project and whose architectural practice is based in San Francisco. Her goal was to modernize and enlarge the 2,300-square-foot home to better accommodate her family, including two children ages 14 and 12. But, she told Pacheco, there were some ground rules.
“Thee are others houses just like it built in a row, and Barb just did not want to disturb the prevailing aesthetic,” the designer says.
So the Mediterranean Spanish/California–style facade appears untouched, but inside and in back, where there was little need for restraint, they added vast improvements and 500 square feet of living space.
“Theinterior was cramped and dark and there was no connection to the outdoors,” Pacheco recalls. After the old lath-and-plaster walls were torn down or stripped to bare studs, “we quickly filled the house with light.”
How? The back section of the hipped roof was raised into a gable shape that extends out to cover the rear addition, and a long skylight in the middle

Top to bottom: The new dining area, with a wall-hung credenza by Henrybuilt, looks out on an upsloping terraced garden with outdoor seating; from outside there is a clear view of the front rooms inside; the old rear yard before the extension.



Clockwise from top: The front room above the garage has a ceiling-mounted fieplace; the central kitchen island extends seamlessly to form a breakfast counter; the facade looks unchanged because the garage extension has a red tiled roof that matches the original roof.
In the new open-plan interior, a marble-topped island for the galley kitchen is fited with painted steel Henrybuilt storage drawers and doubles as a parapet wall for skylit stairs that dip down to the lower level. Bottom right: Small rooms in the old interior.




of the new vaulted space illuminates the reorganized interior. Thismain floor with fresh white painted Sheetrock walls is split into two long, frontto-back parallel public and private wings. Pocket doors along the central spine conveniently shut off the entire three-bedroom wing during parties.
In the new open-plan public wing with unfettered sight lines from front to back, the living room up front flws toward a central galley kitchen containing a 20-foot-long marble island that doubles as breakfast table and place for rolling out pastry. Theisland also cleverly functions as a railing for the skylit stairs that lead down to the enlarged two-car garage, a playroom and a guest room.
Thenew kitchen “was our biggest splurge,” Chambers says, as Vernachio, president of the Mountain Hardware clothing company, likes to cook at home and entertain. “I also cook, but my Italian husband is a badass chef,” she adds. “He goes to farmers’ markets, reduces sauces, makes his own pasta, sears, grills, bakes; he does it all.”
Tough, powder-coated steel kitchen cabinets by Henrybuilt were ordered at the company’s Mill Valley showroom, which Chambers discovered during her search for “fuss-free materials,” she says. “These modern metal cabinets are beautifully made and not sterile.” In fact, she became such a fan of the brand she went with Henrybuilt cabinets throughout the house.
“They were great collaborators,” Pacheco says of Henrybuilt. “They took my design, fleshedit out and manufactured it. Theircraftsmanship makes this kitchen a showpiece and a focal point. And it also cleans up really well.”
Theadjacent dining area, with soaring ceilings, pushes out into the rear extension, where retractable bifold doors by Corte Madera–based NanaWall easily open the space to the now much-used gray integrally colored concrete patio and artificiallawn outside. New concrete steps link the patio to raised alfresco dining terraces.
In a way, although the home has changed a lot, it has also become more itself. “Its old Mediterranean look implied indoor/outdoor living, but it did not have that,” Pacheco says. “We definitelybrought that aspect to the fore.” n
Perlick luxury…
Perlick commercial quality… Perlick for your home.

For over 100 years, Perlick’s award winning products have inspired customers. Only Perlick offers QuatoCool™ to keep your food farm to table fresh. QuatroCool™ is only available on the new Perlick 24” CR24R series column refrigerators. The four independent temperature controlled zones ensures your food to be fresh, not just cold! Perlick features some of the most innovative products for your home. Perlick makes it easier than ever to add refrigeration to any room in your home – from your kitchen to the home bar, entertainment room, family room, and bathroom. Enjoy the perfectly chilled vintage wine, ice cold beverages, brewery fresh draft beer, crisp fruits and vegetables bursting with flavo. Even preserving your favorite organic face cream is made possible with Perlick’s commercial quality of residential luxury undercounter refrigeration products. Experience Perlick quality on display at the following luxury showrooms. University Electric: Santa Clara / BID: Seaside and Santa Cruz / CG: San Carlos / Floorcraft: San Francisco / Sunkist Enterprises: Burlingame / Kustom Kitchens: Fresno / Ferguson: Sacramento / A & A: Sacramento / The Plumbery: Rocklin / CBD: Livermore / Tradewinds Appliance: Kona, HI











