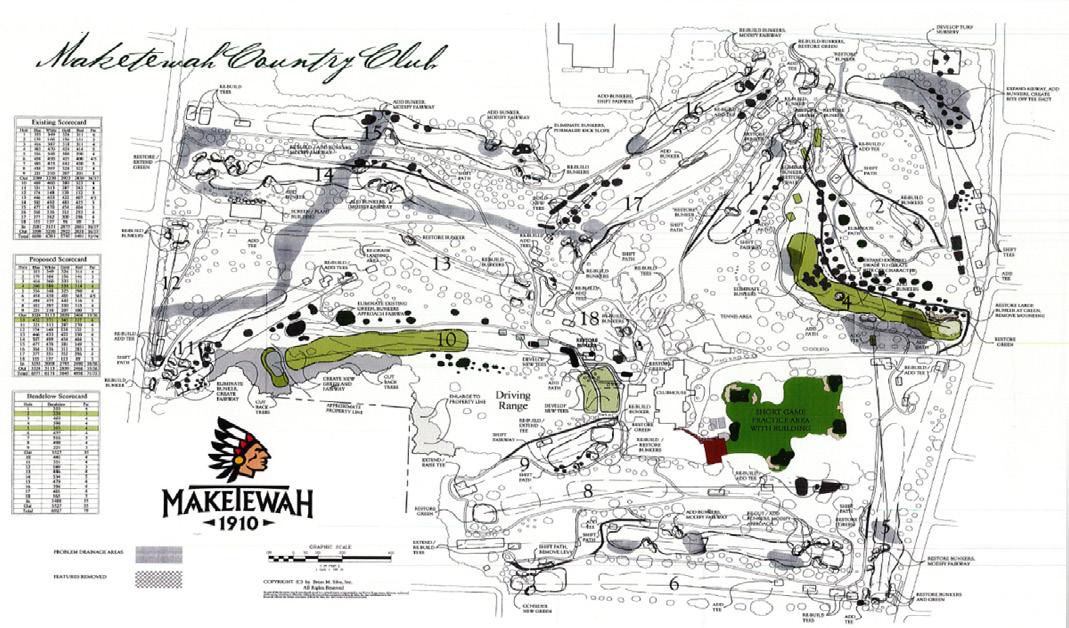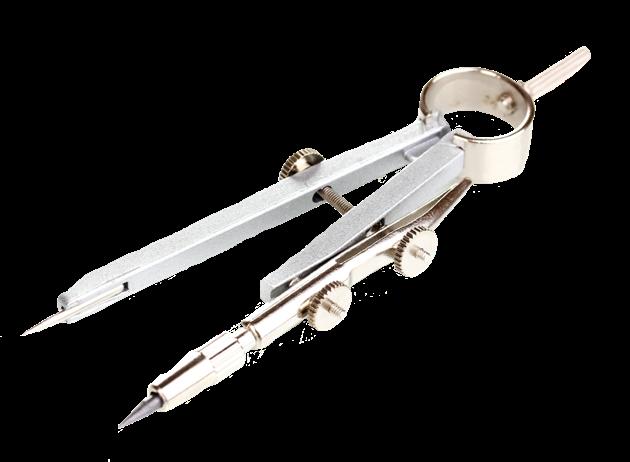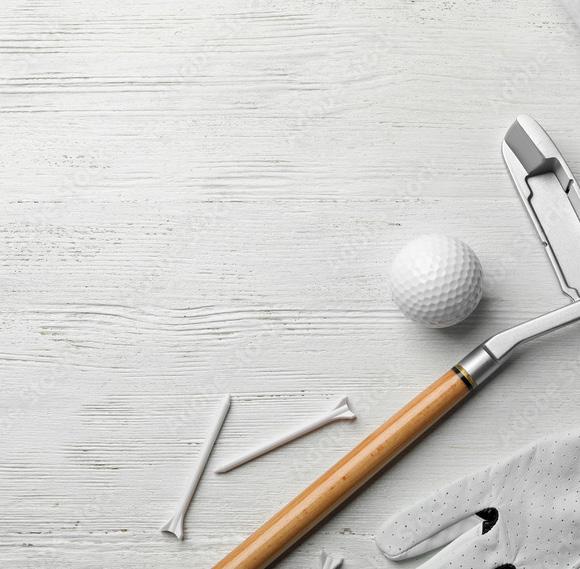
1 minute read
The Master Plan

The Master Plan for the Golf Course
Advertisement

Over the years, many changes had been made to the golf course for a variety of different reasons, including personal preference, maintenance of the facilities, and natural growth of trees. A cursory view of old photographs revealed the stark difference in the way the course played in the 1930s and 1940s to the way the course was playing in the early 2000s.
Primary amongst the changes have been the removal and revision of various tees and bunkers. Certain greens were also allowed to shrink and evolve in a manner different from the original visions of Bendelow and Ross. Upon his hire, Green Superintendent Ted White suggested that the club needed a Master Plan for the golf course so that he could have a clear understanding of improvements to be made and a clear understanding of the work that needed to be done to restore and improve the greens and bunkers. At this time, Board President Dave Lockard commissioned a Master Plan Committee to hire and direct an architect to establish a Master Plan for the golf course.
The Master Plan for the Golf Course Cont.

Over 45 members served on the Master Plan Committee and chose Brian Silva as the architect to guide the changes to the course. Silva was given the directive to restore and revitalize the golf course, keeping in mind the following priorities:
1
2
3 4
5 6
7
8

Ensure Maketewah continues to be the first choice site for the U.S. Open qualifier
Replace, restore, remove, move and add bunkers to enhance the enjoyment and uniqueness of this Bendelow/Ross Golf Course
Replace, restore, move, remove cart paths
Explore routing and lengthening of the golf course consistent with No. 1
Expand the driving range
Design a short game practice facility that includes, where possible, greens that could be used for a par 3 tournament
Locate an indoor winter practice facility that includes hitting bays and a 5,000 sq. ft. putting green
Restore Bendelow/Ross characteristics.








