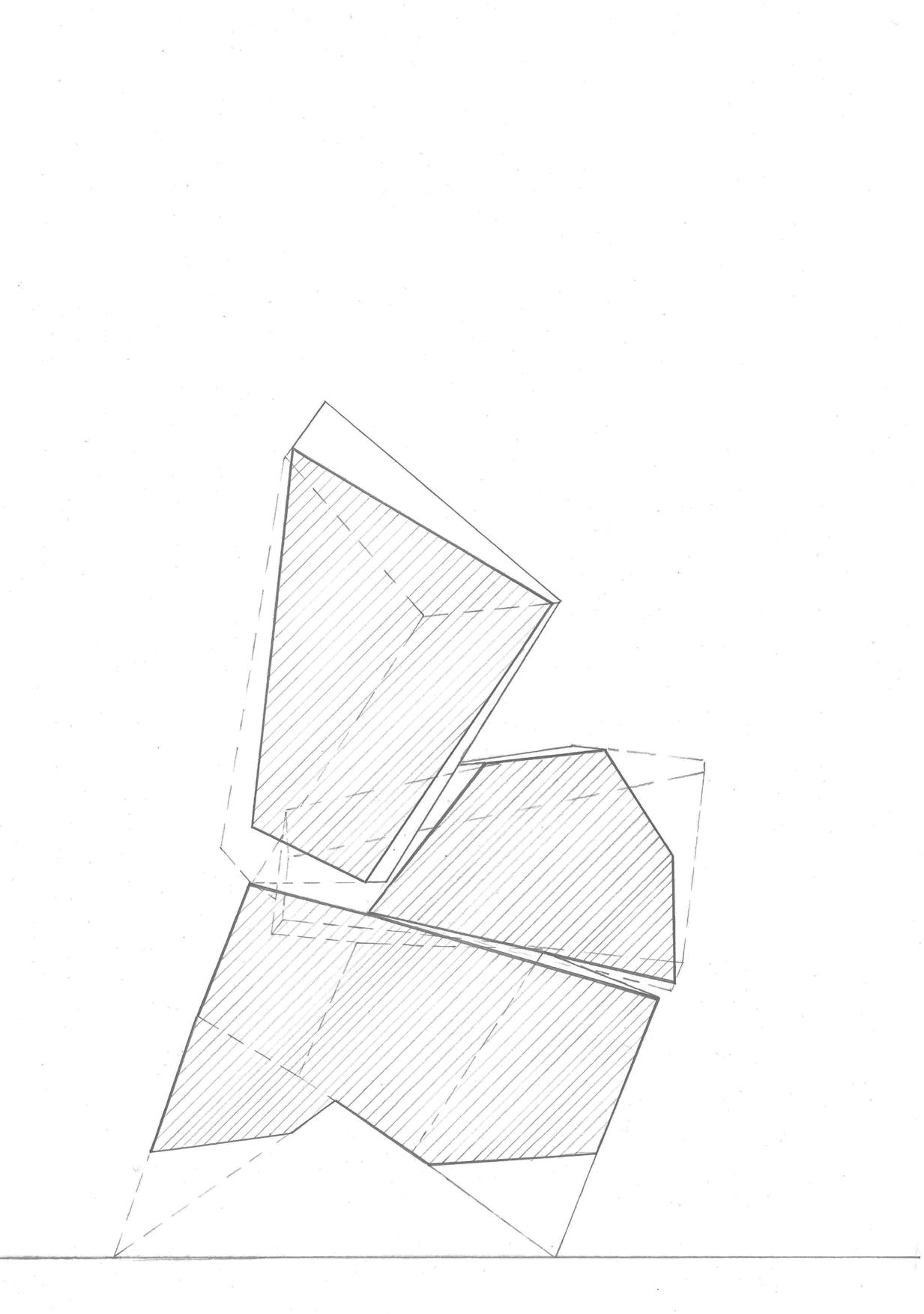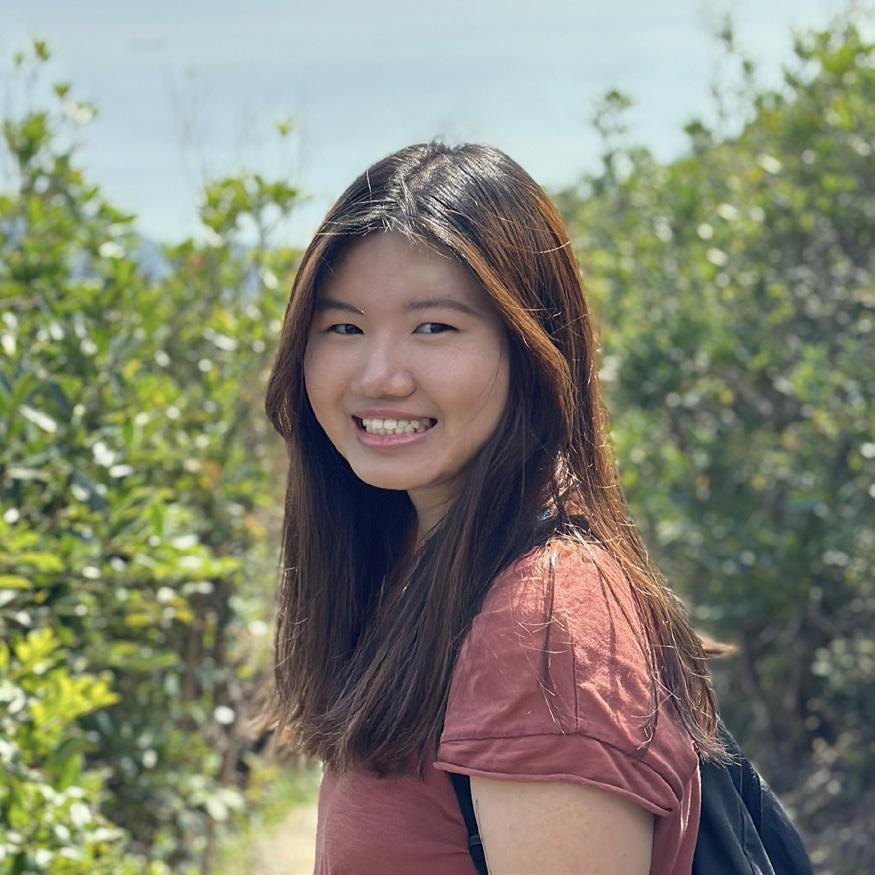
5 minute read
SHARON MAK
from Portfolio 2024
by Sharon Mak
Portfolio 2023
I am Sharon MAK from Hong Kong, a second year architecture student at the Chinese University of Hong Kong.
I am responsible, resilient, and committed. I view architecture as a means of shaping better human experiences, and I believe that everyone deserves a decent home.
I am interested in life-centered design and how architecture can contribute to creating a just and sustainable future for all.
The brief is to design a canteen inside the university campus (United College, CUHK) that is anchored to the site and suitable for its users. The floor area is limited to 300 square meters.
I have designed a Poke Bowl restaurant that features a small footprint and a big cantilever, which creates shaded outdoor spaces and clear divisions of indoor spaces.
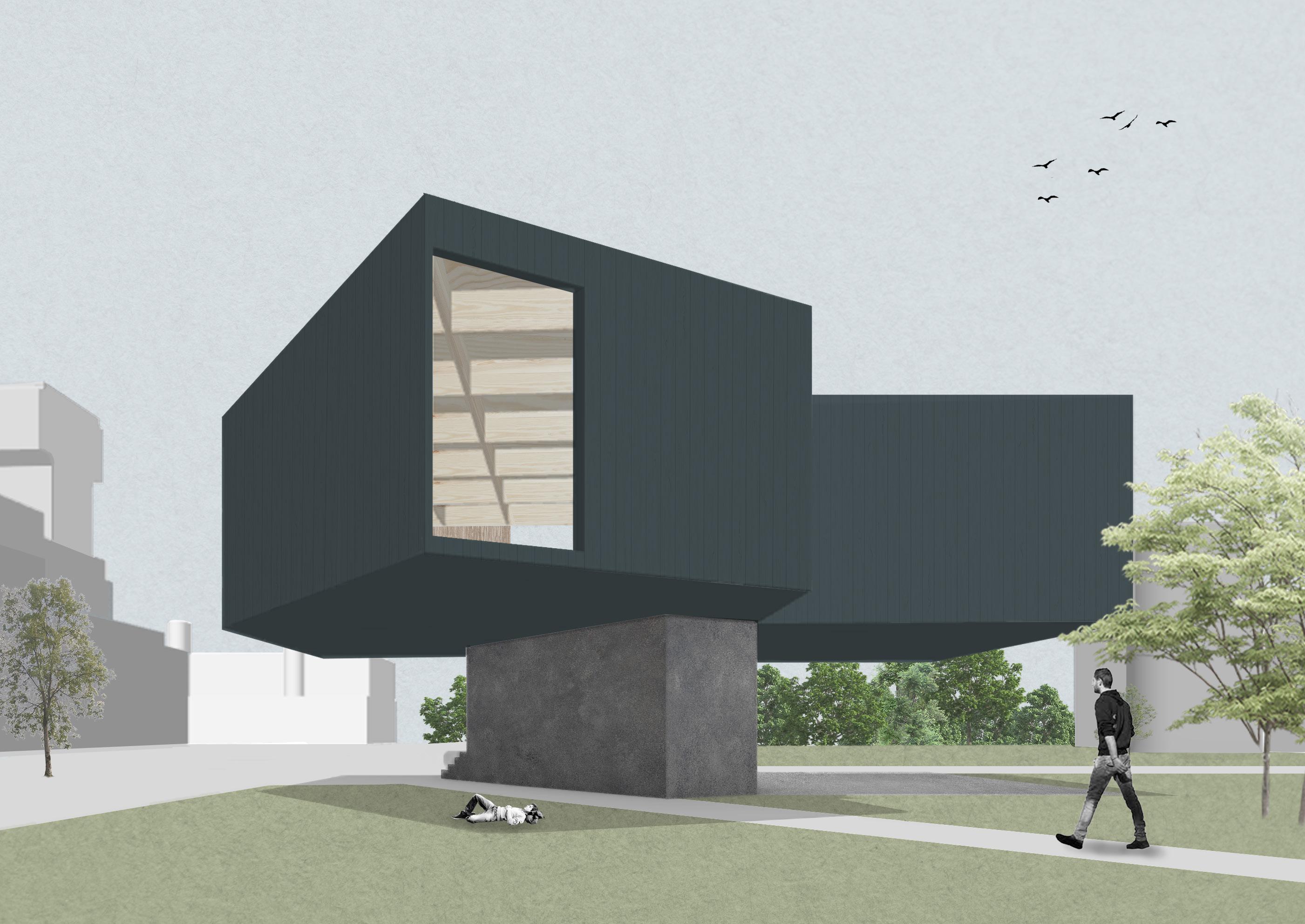
Site condition:
1/ It is a residential area in the campus that have no academic buildings around.
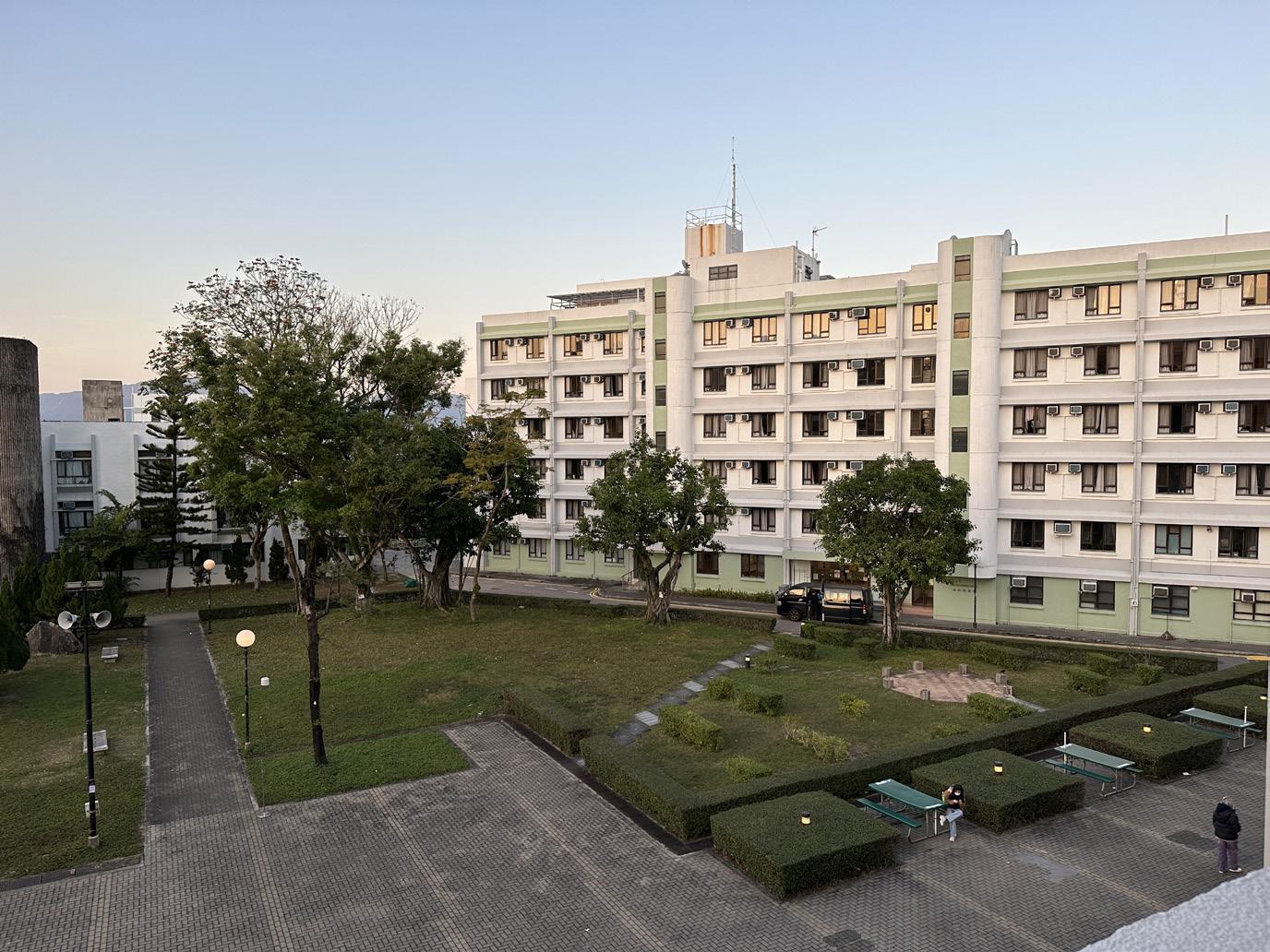
2/ The college is countyard-themed design that surrounded by 2 student hostels and an activities center.
3/ A pavillion was build in the area but it was taken down few years ago, resulting with nearly no shaded spaces in the area.
4/ The college has a chilling and relxing vibe. During the weekend, there will be families having picnic at the lawn.
Site location and massing strategy:
The intention is to minimize any disruption to the current courtyard. Taking advantage of the busy circulation, the proposed restaurant is located in the peripheral area that is closely linked to the main circulation of the student hostel. By aligning with the axis of the site and with a strong intention to cantilever, the massing geometry is naturally formed.
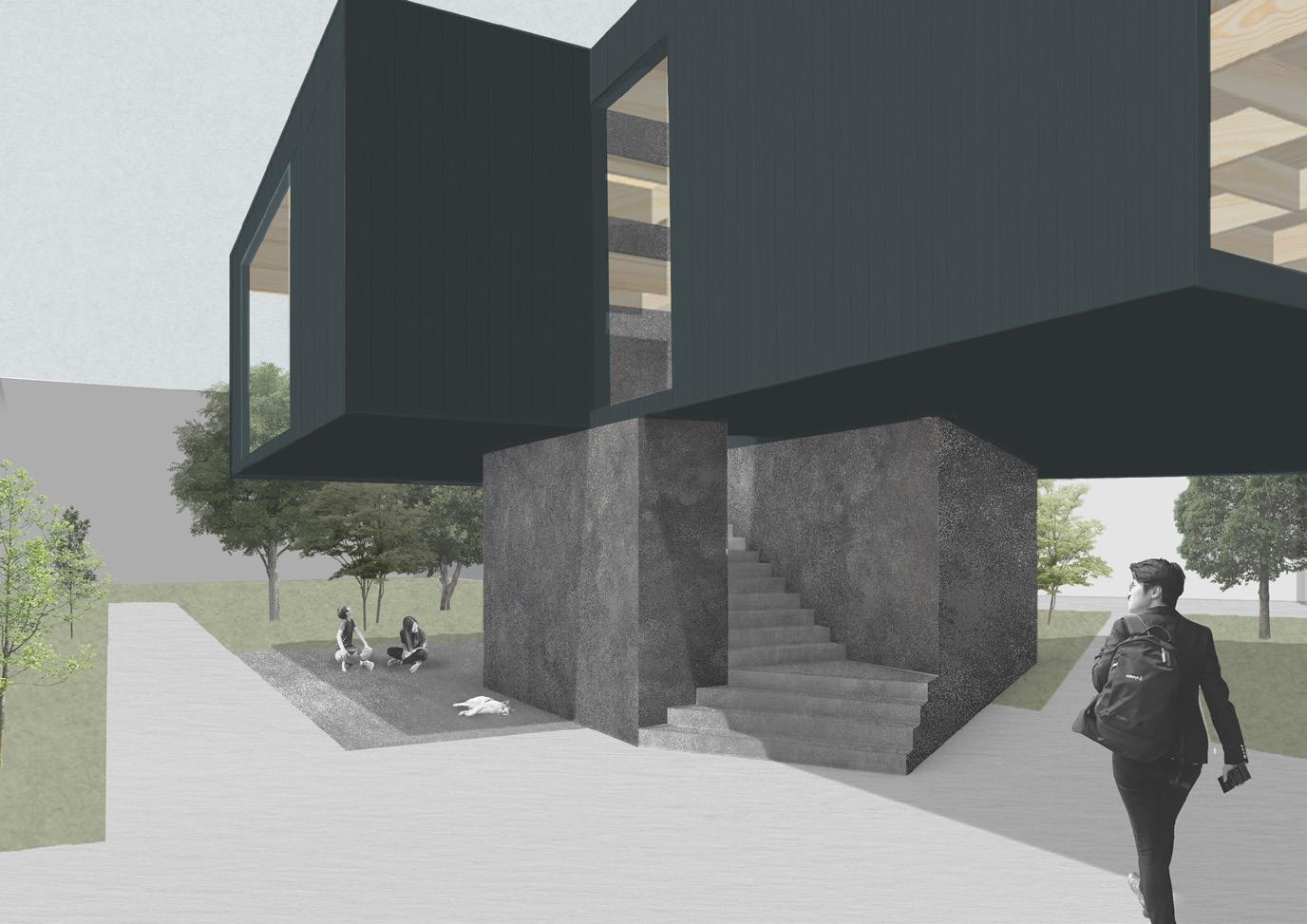
The ground floor consists of a small coffee bar primarily serving users in the shaded area. Flexible seating is arranged to match the dynamics of the lively outdoor space. The staircase entrance extends the current circulation from the ground floor to the upper floor, arriving at the service counter with a vibrant line of Poke Bowl ingredients for customers to choose from and create their own bowl.
The cantilever structural challenge provides opportunities to create binary spaces on the upper floor. Using a T-shape strategy to gather the services block and accessibility space, two dining areas with different spatial identities are created. A semi-open dining area is initiated with the use of glass folding doors, while a relatively enclosed area is formed to provide privacy.
Different materials are used to emphasize the clear division of program between service and dining areas. The service block uses concrete while the dining area uses timber. Full-height glass windows are adopted to maintain openness and connection to the courtyard, and also to serve as a frame for the landscape view.
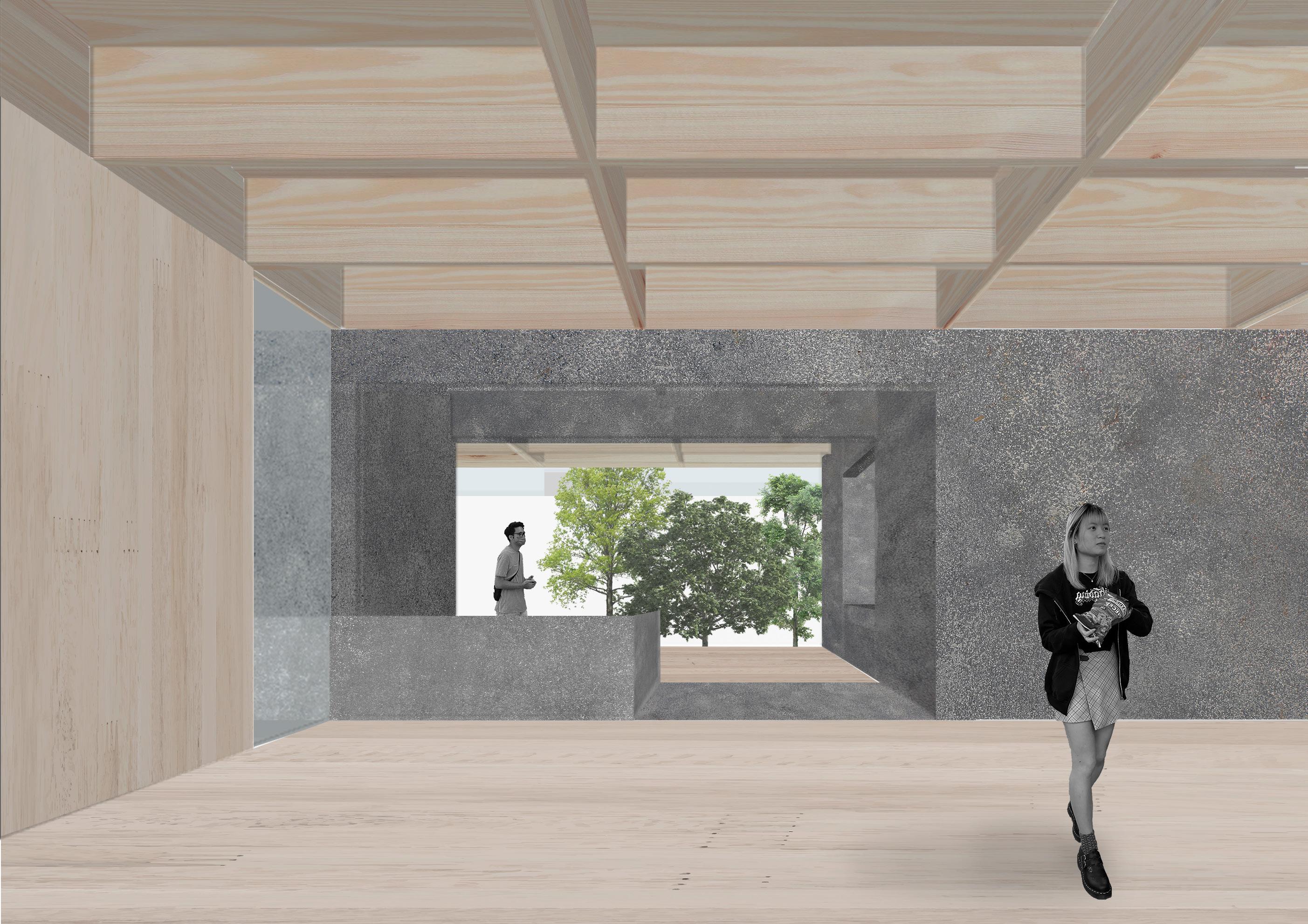
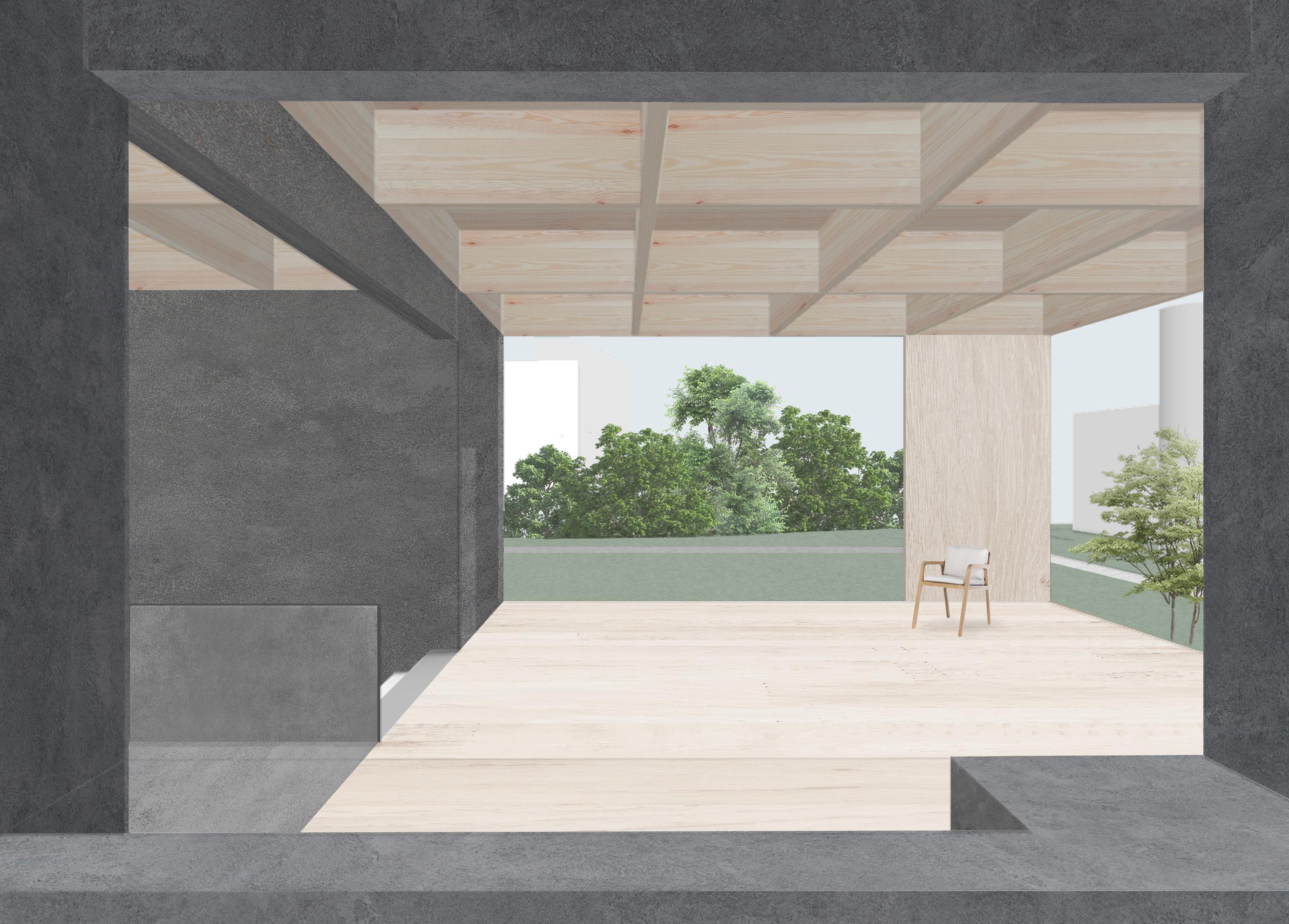
Pavillion
The brief is to build a pavillion using carton box as units. By exploring the material features, a form of connection is expected. The units are only connected by joint, not by any external resources.
Triangular form is embedded throughout my design. Two inverted triangles are used as the joints, while the facade is formed by two inverted triangles too. By connecting the units in a diagonal way, slanted walls are generated.
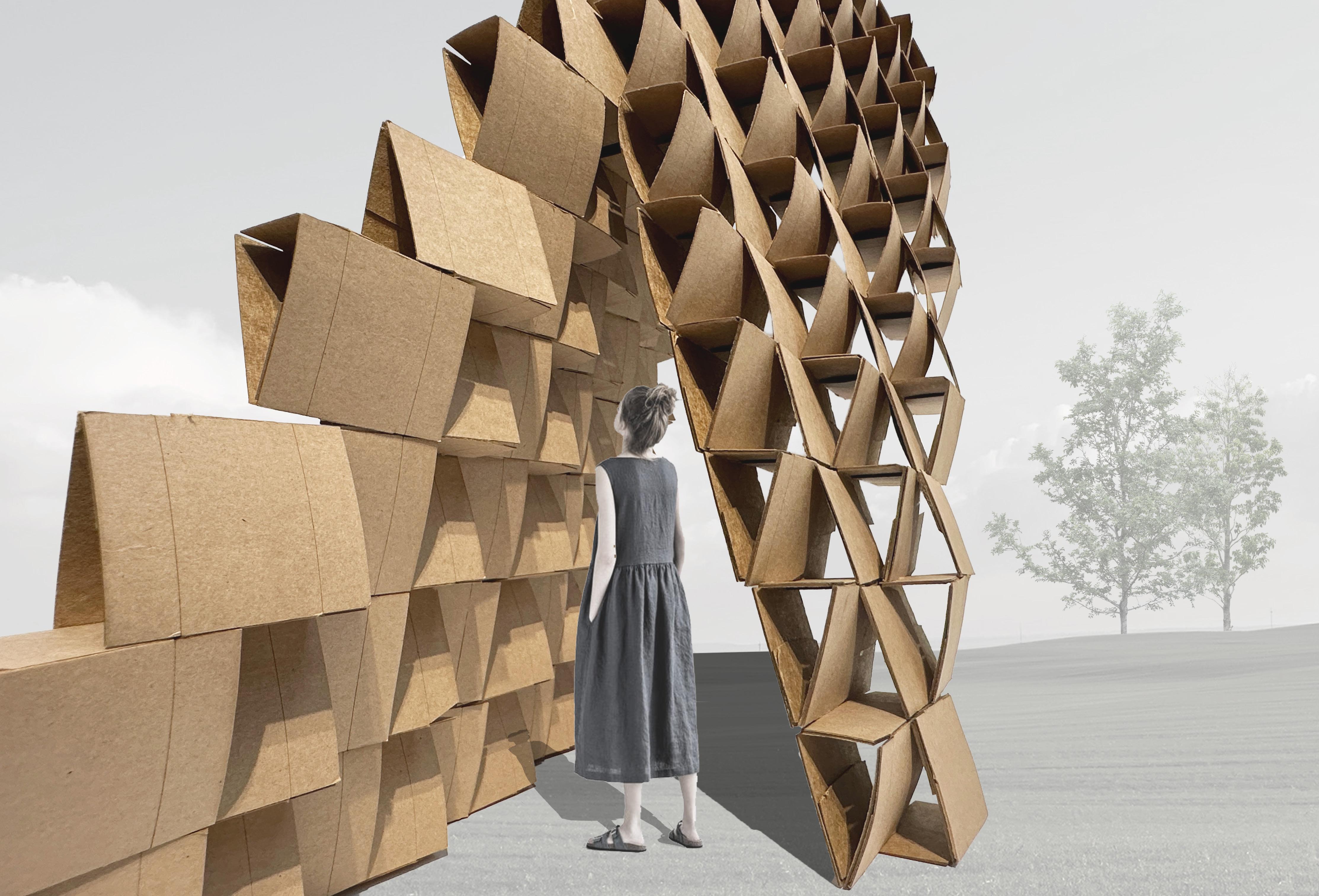
For each unit, there are two sides that are enclosed rectangular and two sides that are open triangles. I simply connect two triangular slanted walls together that create the space and the pavilion. Both surfaces are served as the cantilever of each other. It has minimal contacting points that connect to the previous project of tower.
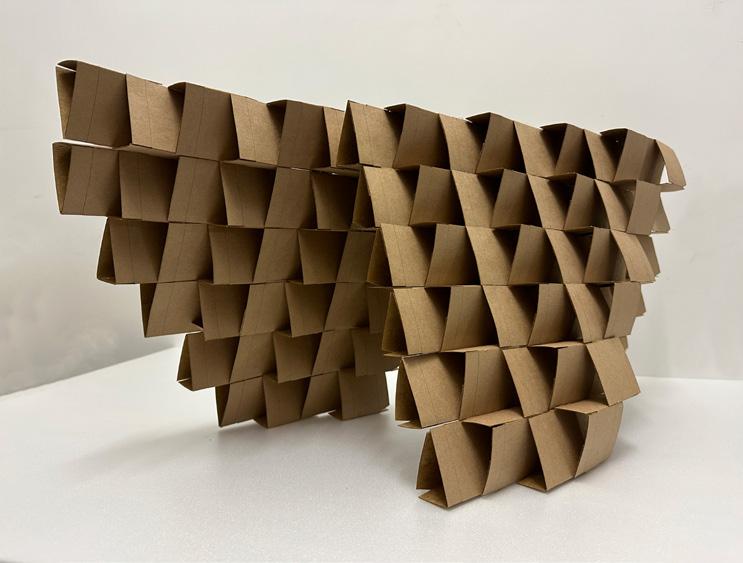
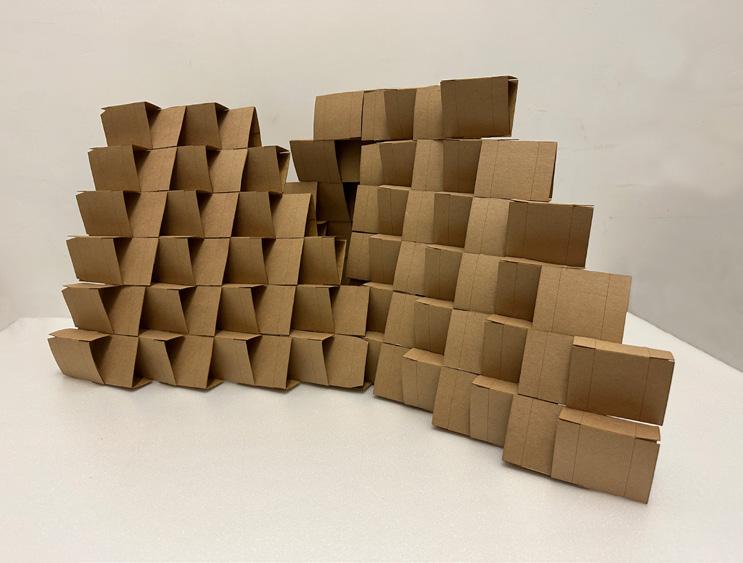
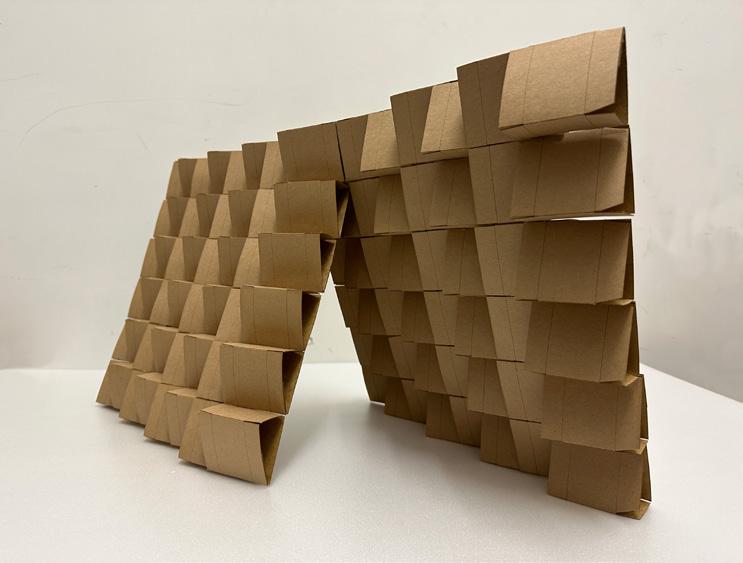
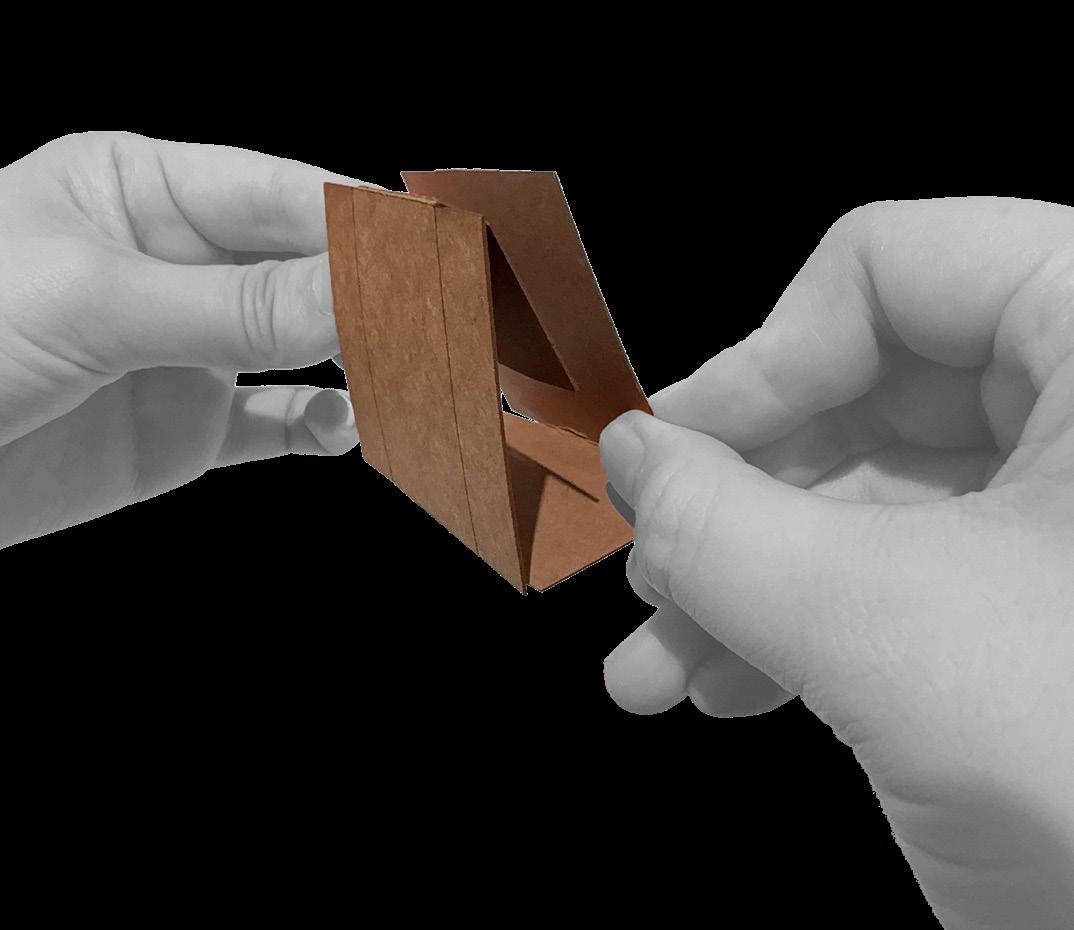
By walking around the pavilion, one can have different spatial experiences. Different elevations and perspectives will generate different sense of place. Totally open, totally enclosed, half open and half enclosed façade is expected.
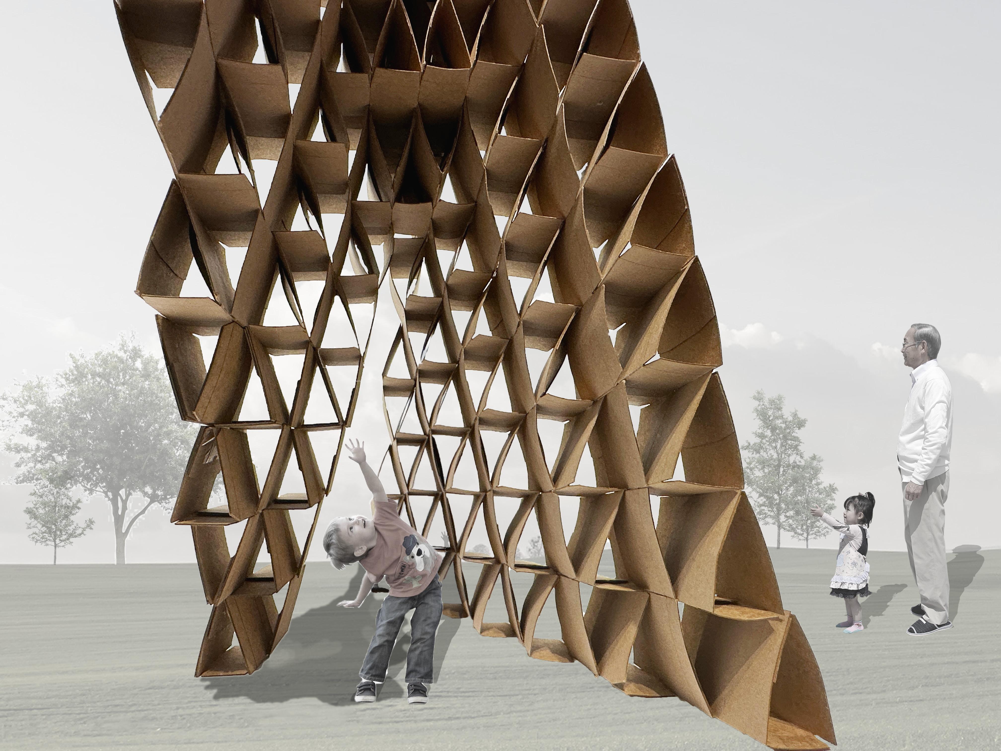
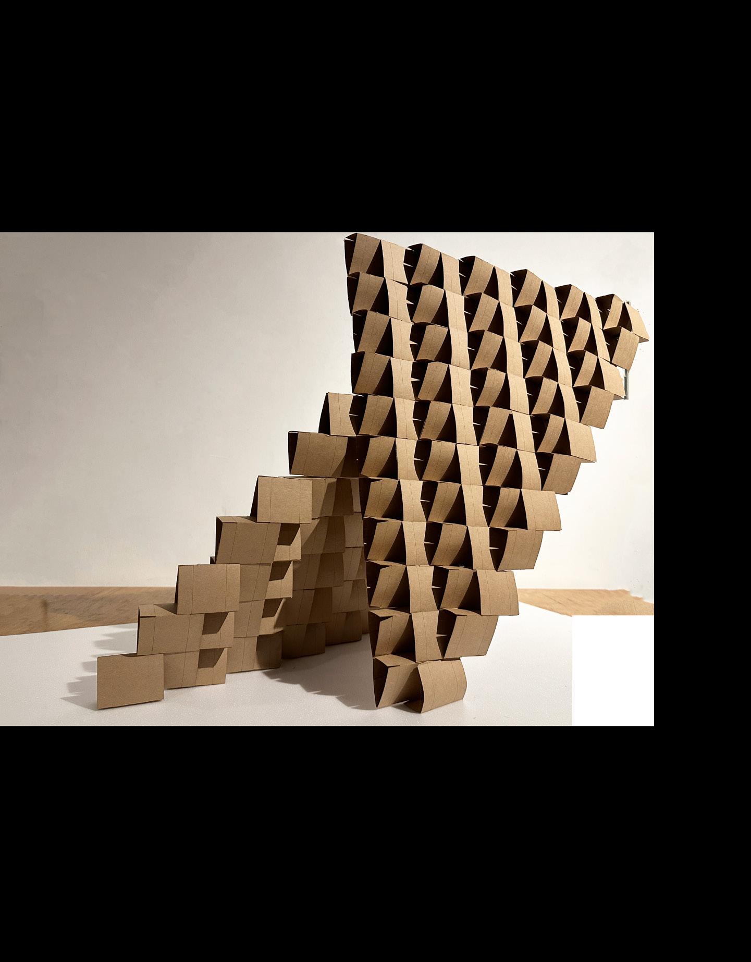
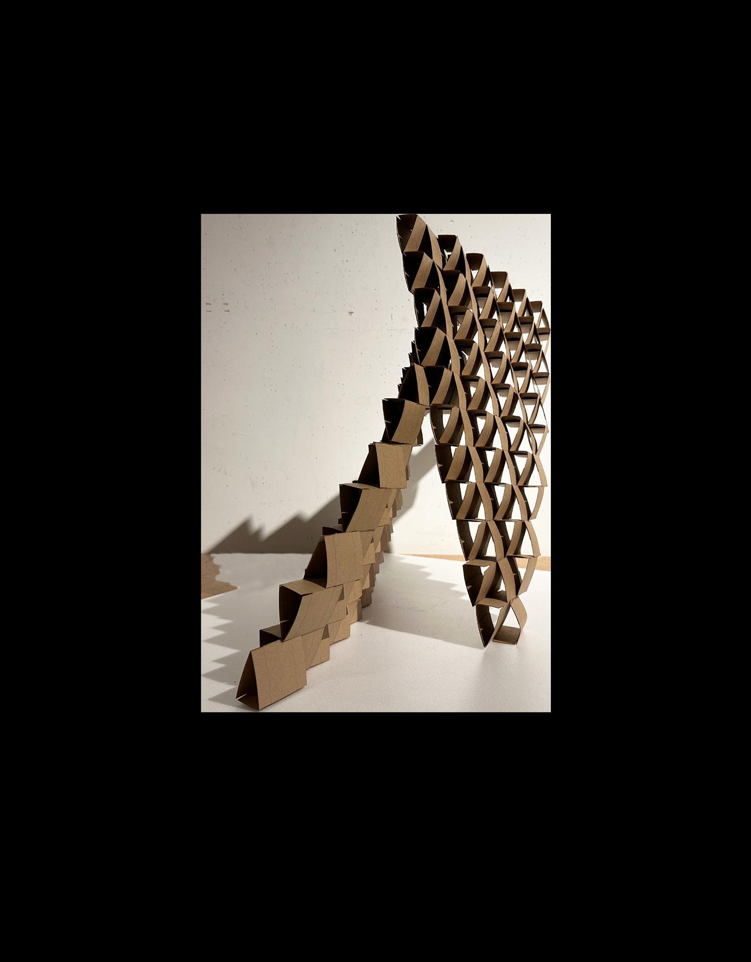
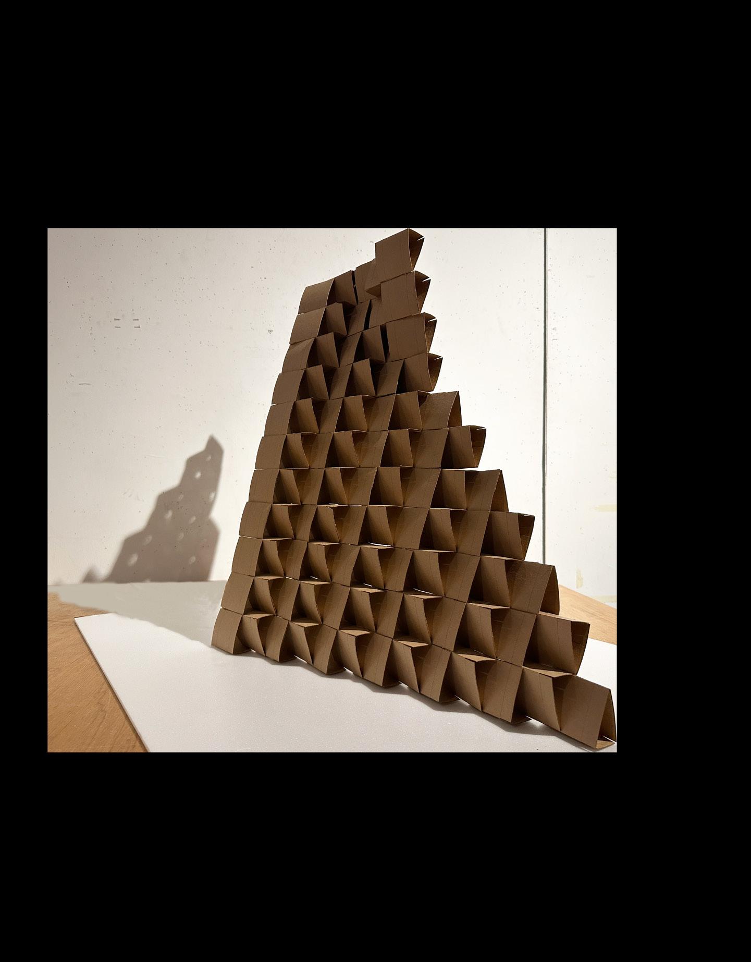
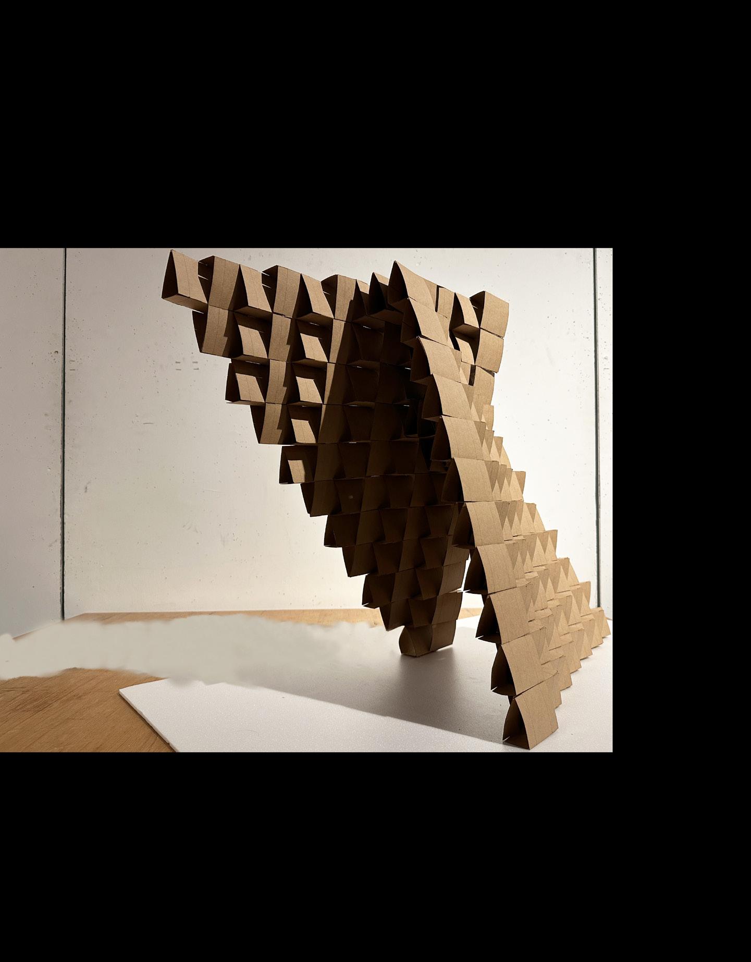
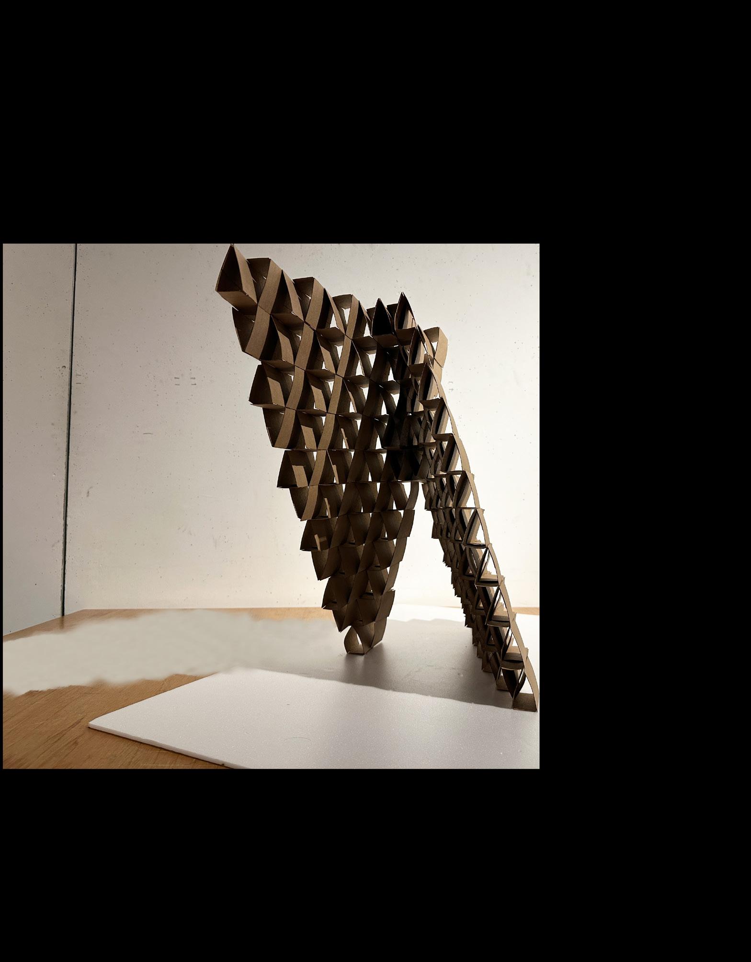
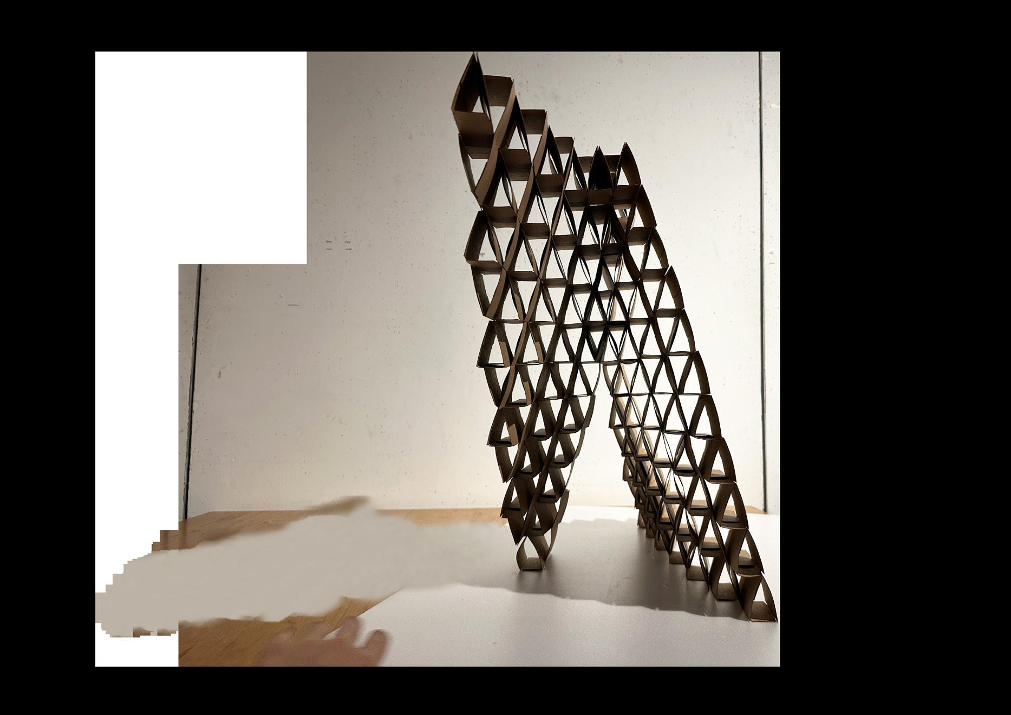

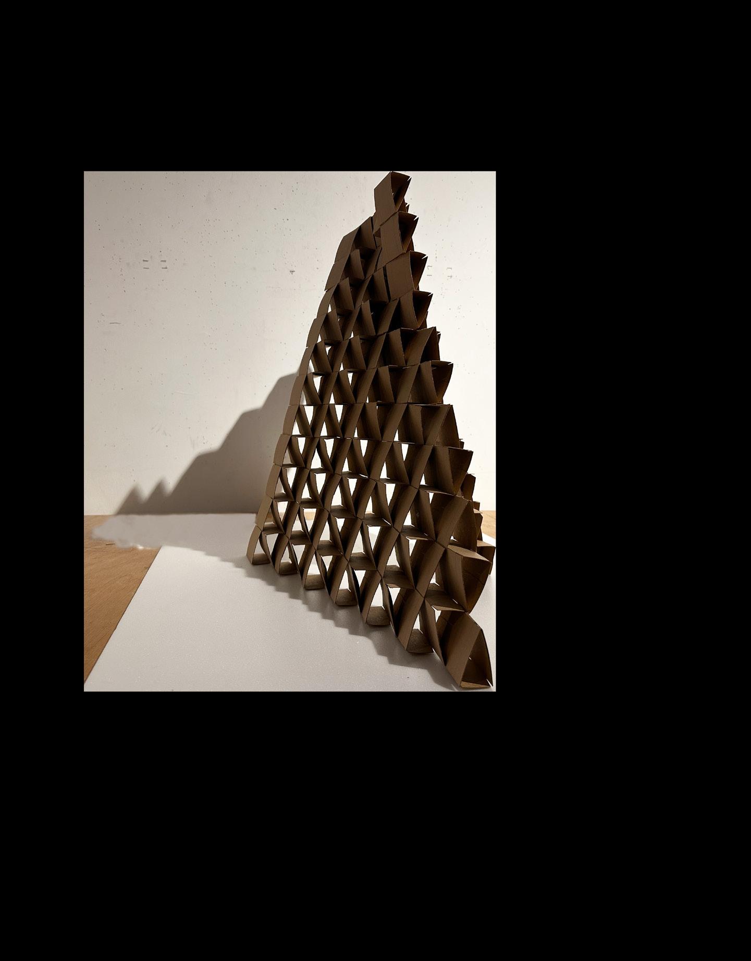



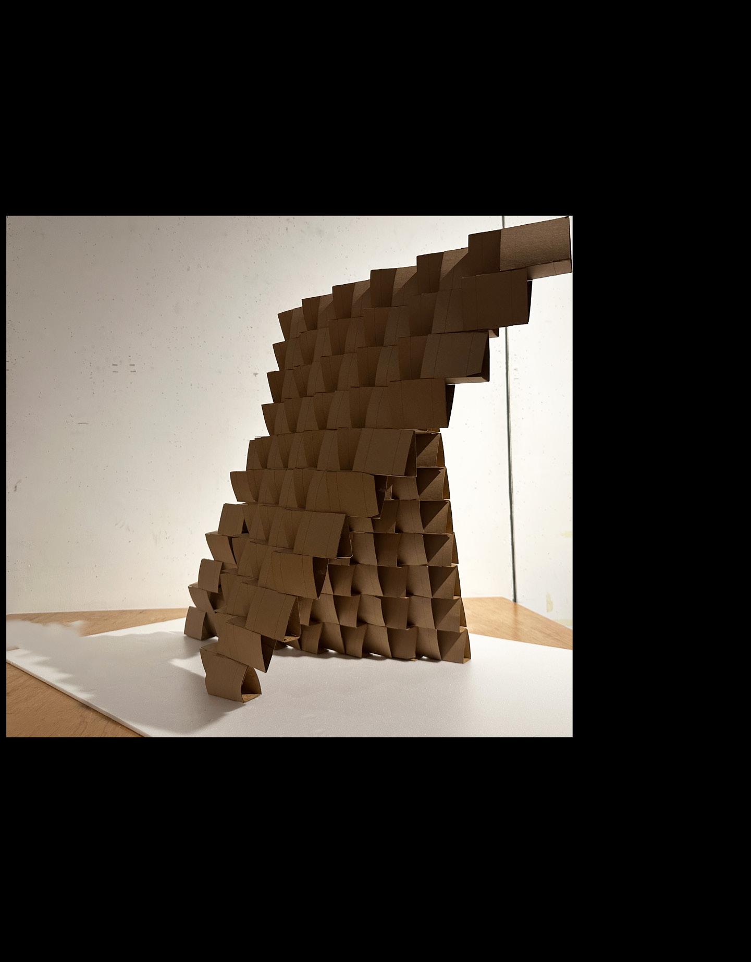
Shower Room
The brief is to design a shower room. No site restrictions.
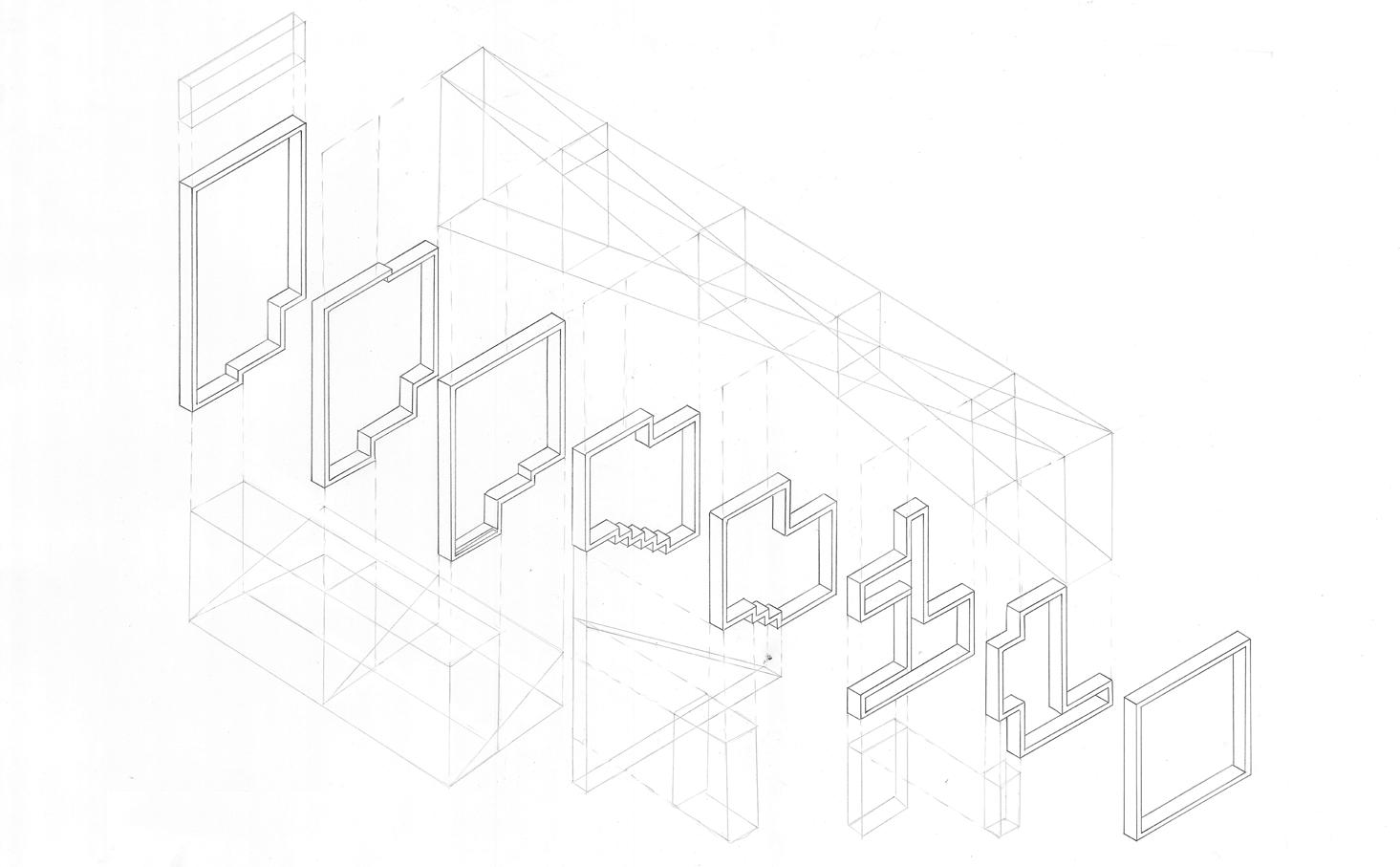
My main concept is Resistance. As it is natural to have tension and resistance when one is inside water, I design a shower room that is floating on the ocean in executing the idea.
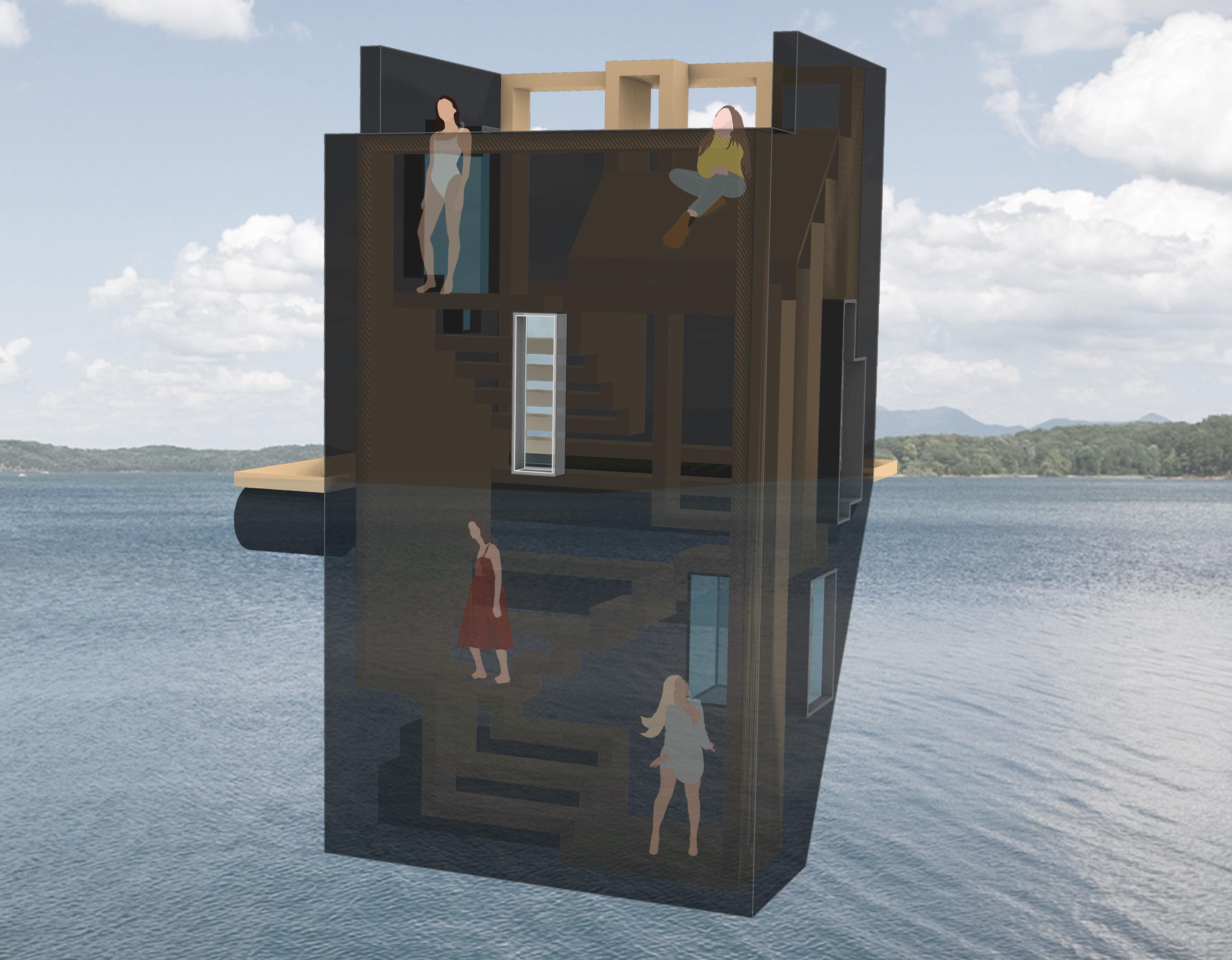
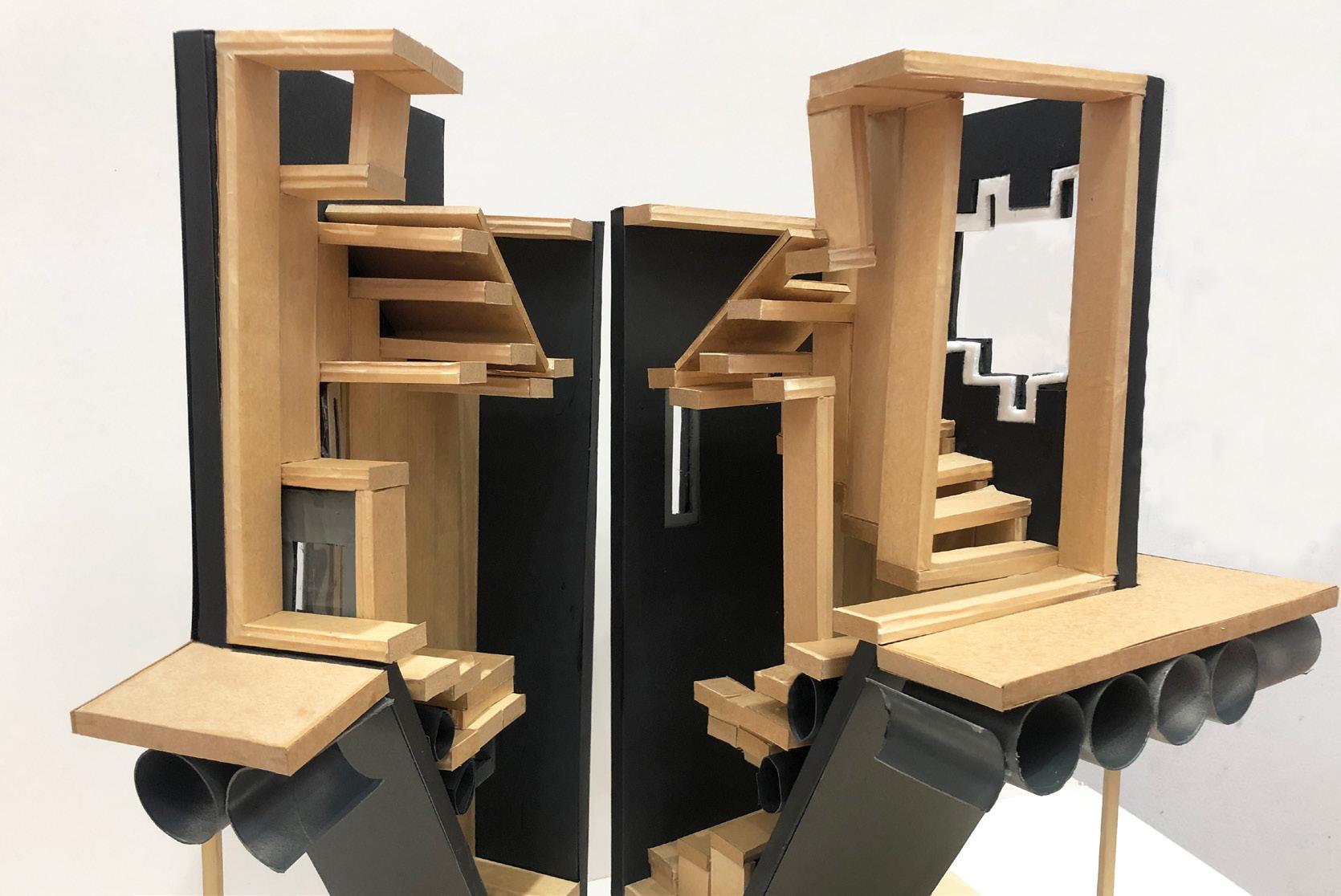
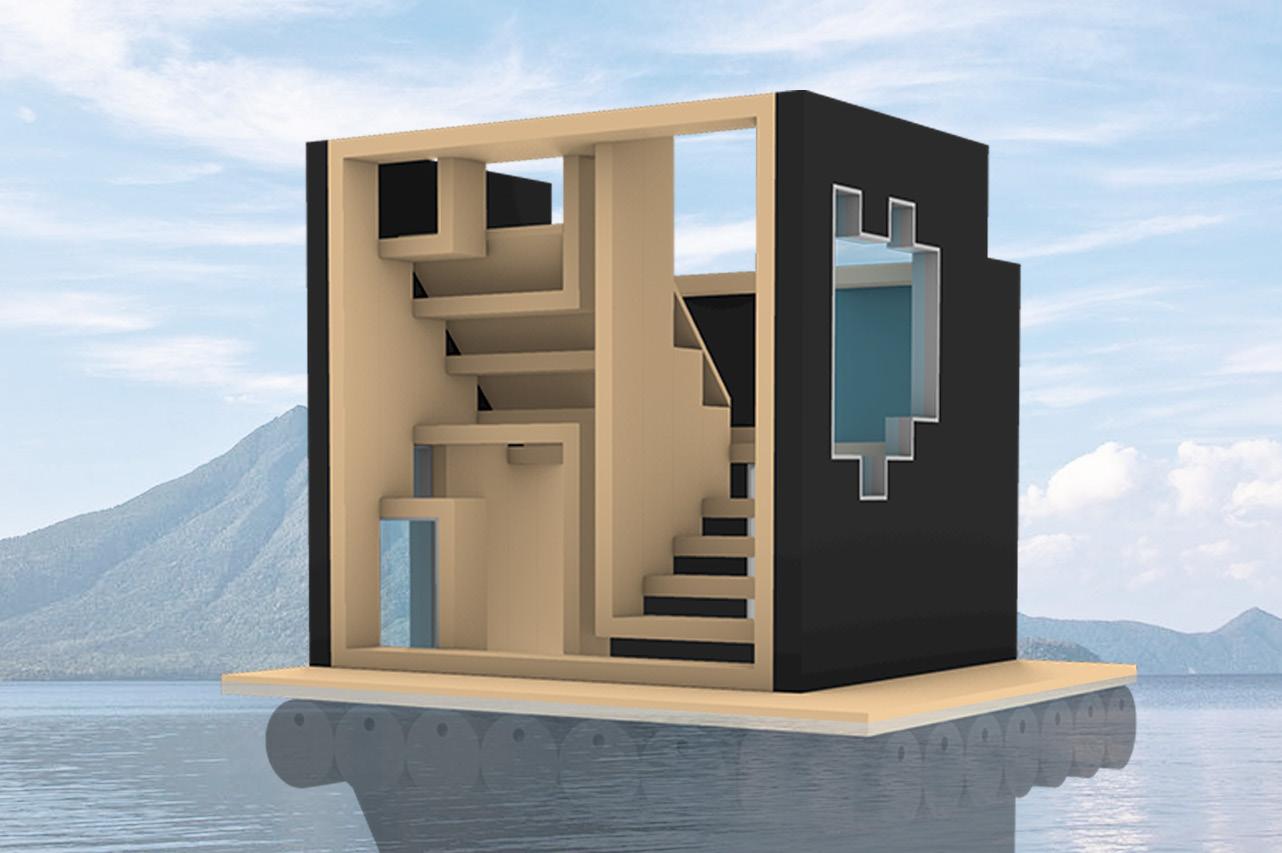
The idea of resistance is closely linked to tension and compression, and the form of the structure itself carries out this same idea.
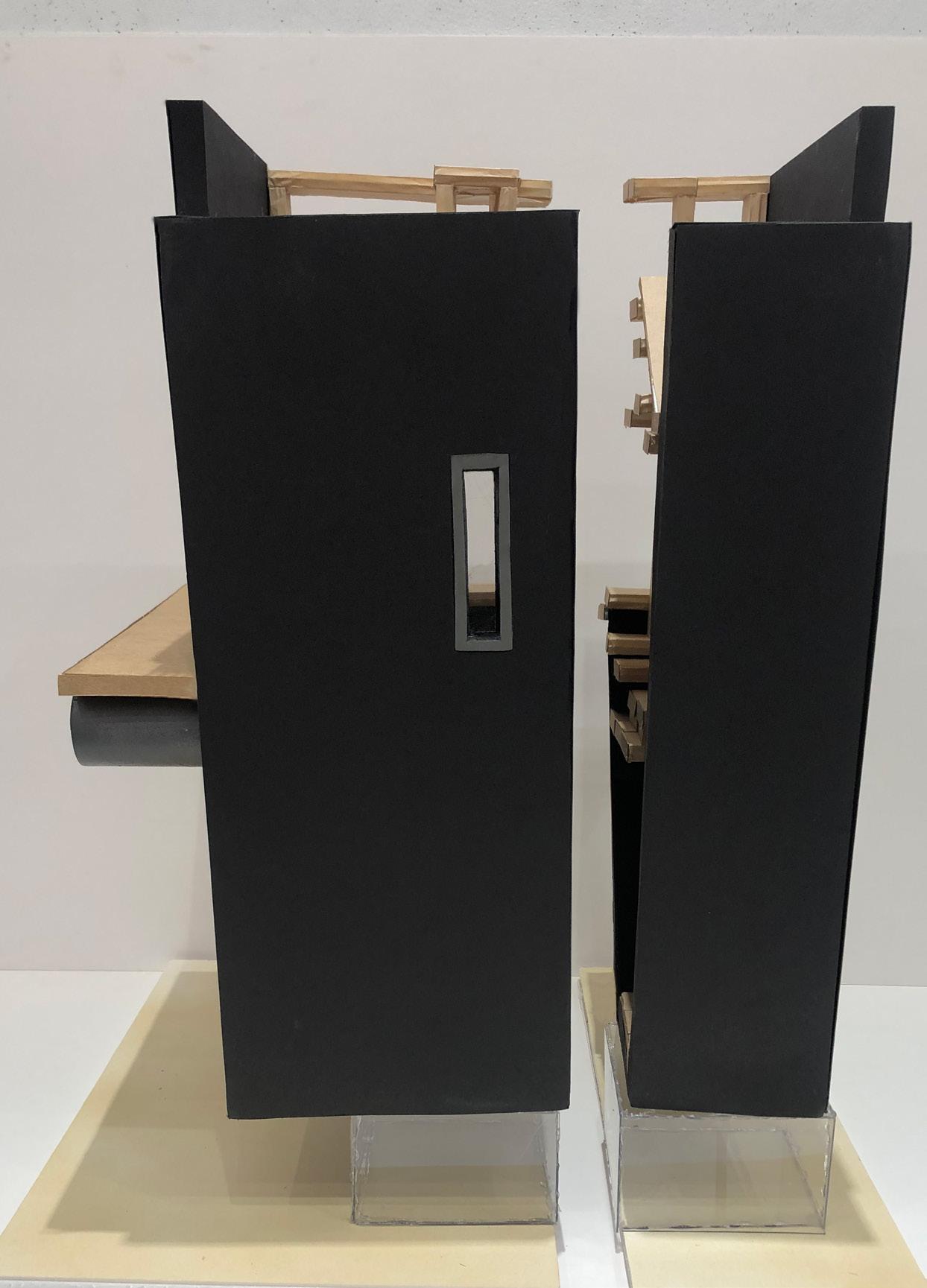
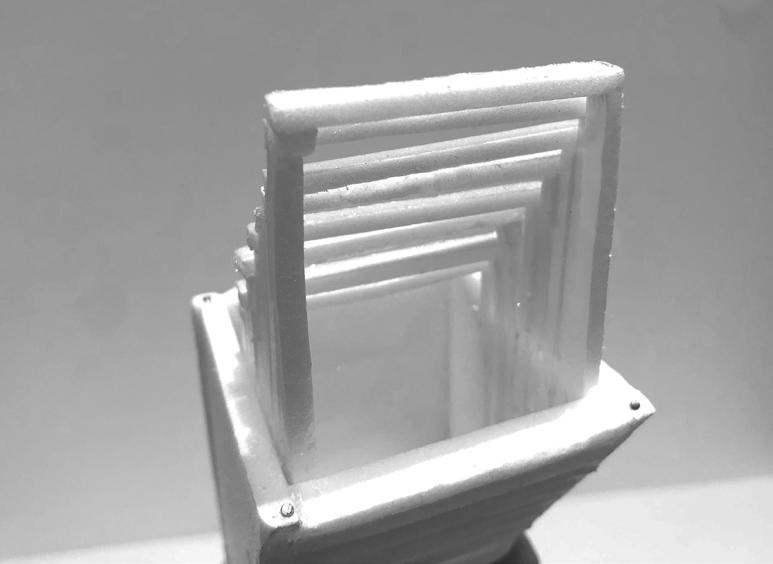
The structure is composed of 8 main frames, each representing how the water and the shower room resist each other to form its geometry. Different configurations generate and match different programs, such as a staircase, windows, a shower, and a viewing deck.
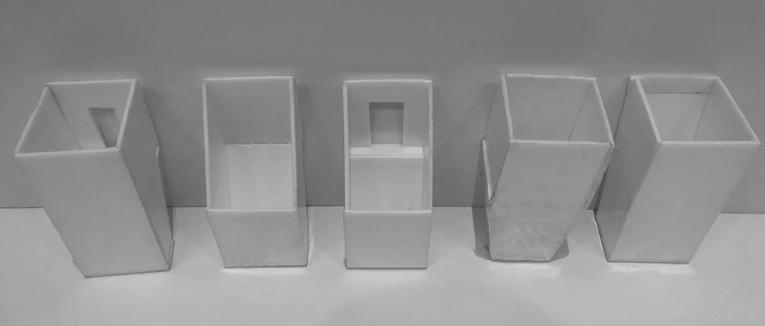
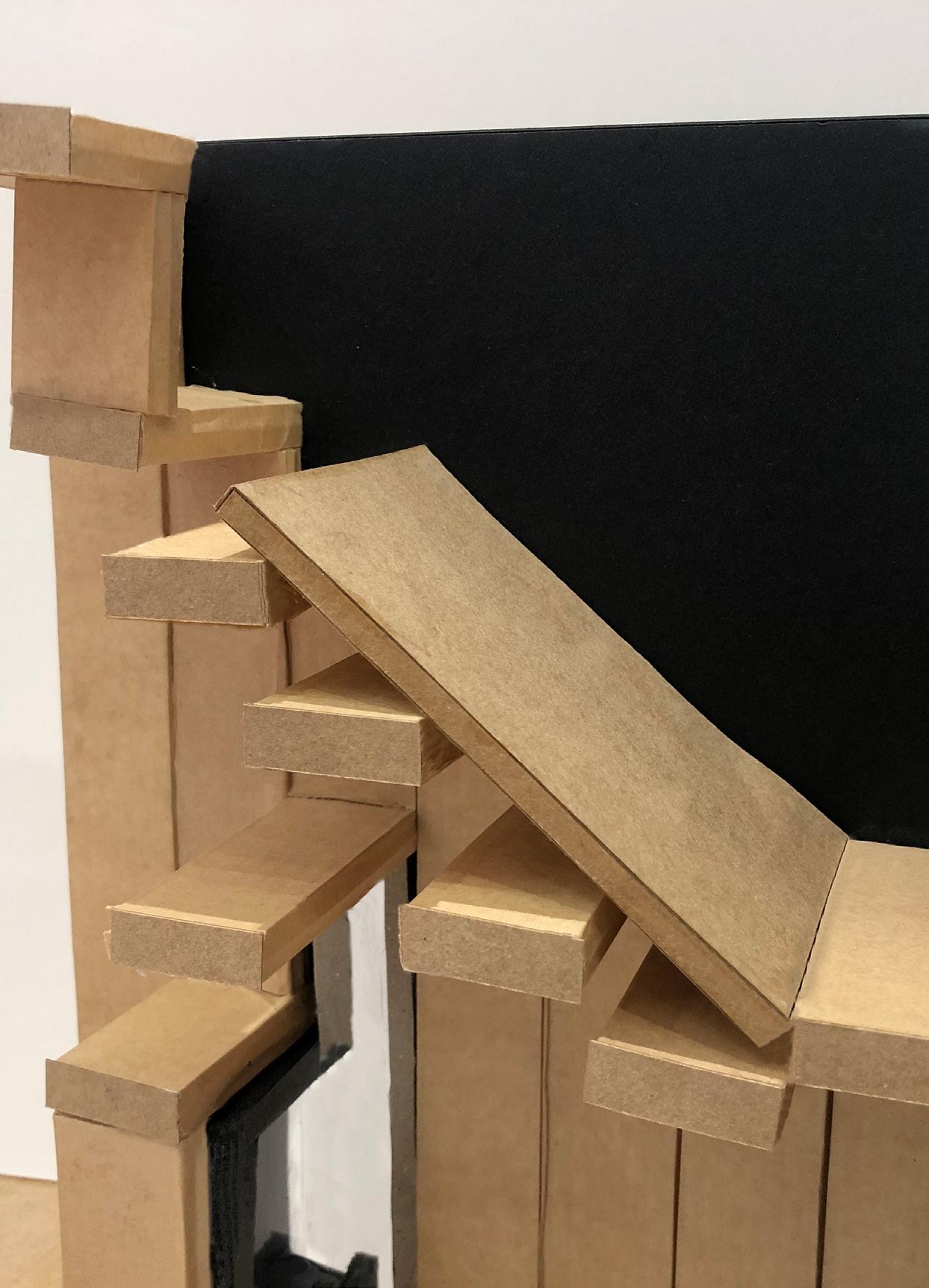
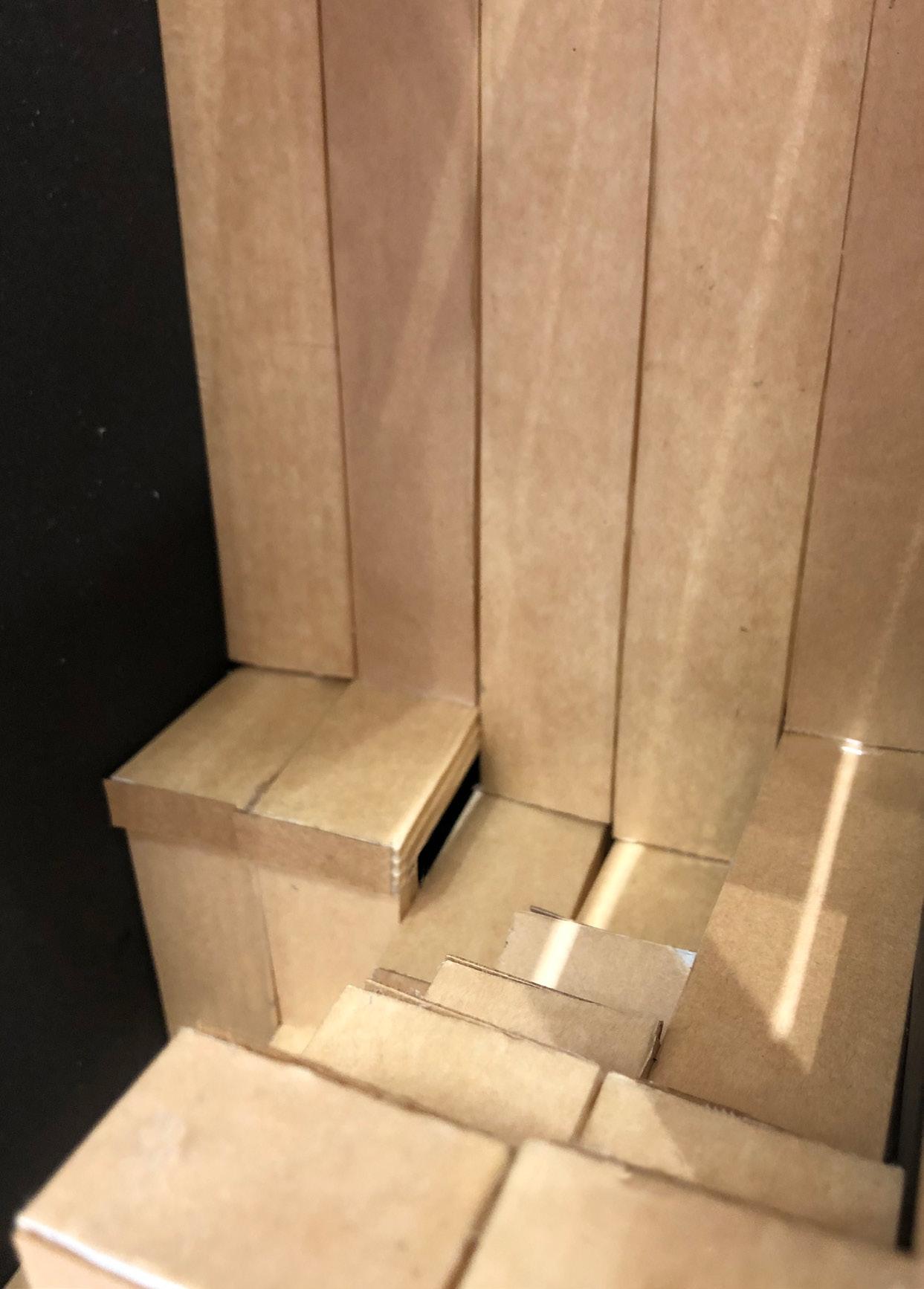
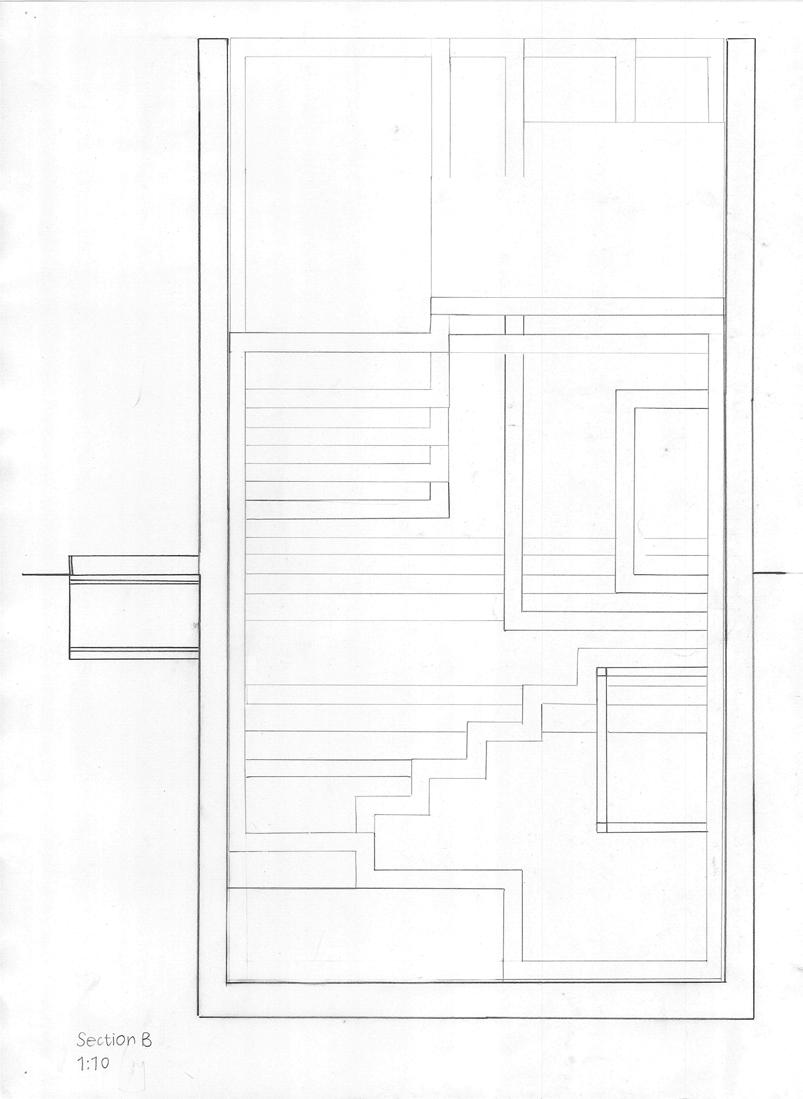
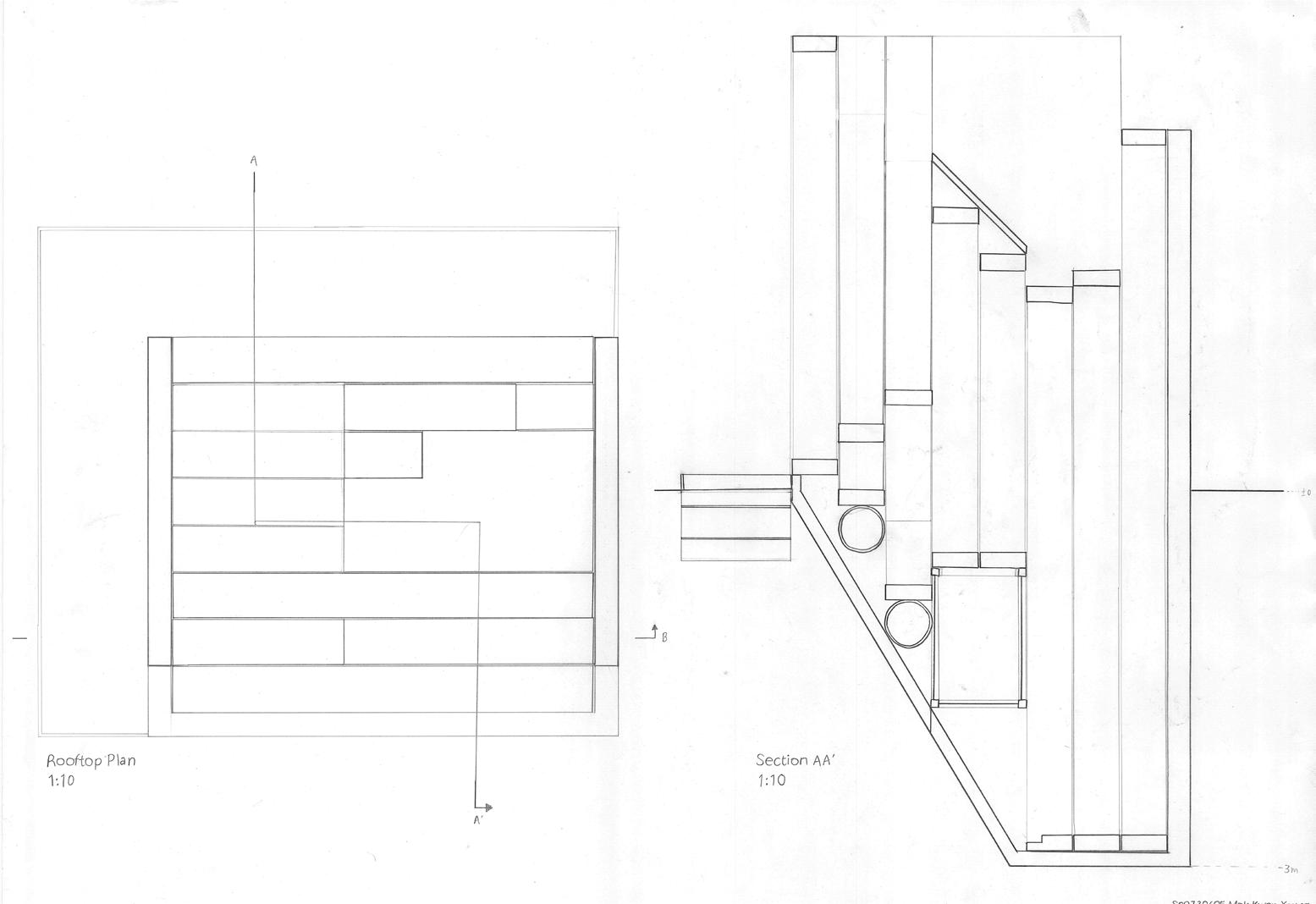
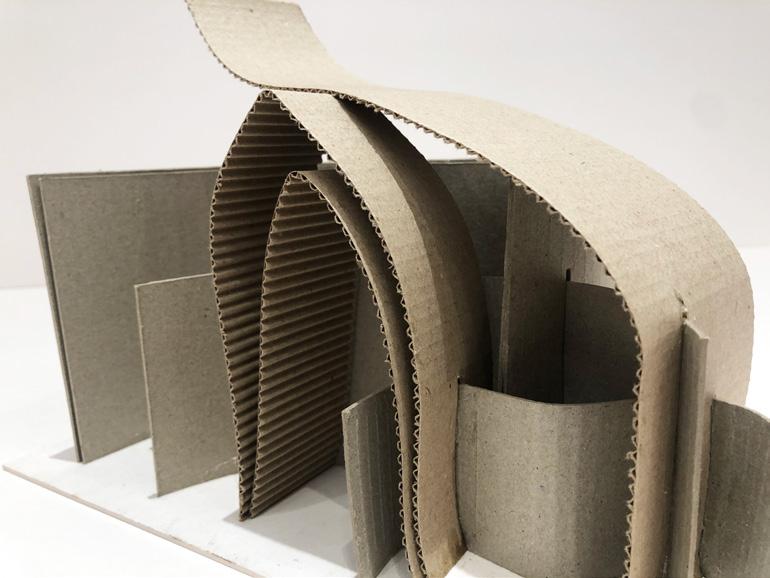
The brief is to design an art gallery at the Acacia Grove of the Tunghai University in Taiwan.
Following the dynamics of trees and landscape in this site. I designed a ribbon-like gallery that features an elevation that change gradually from seatings to wall.
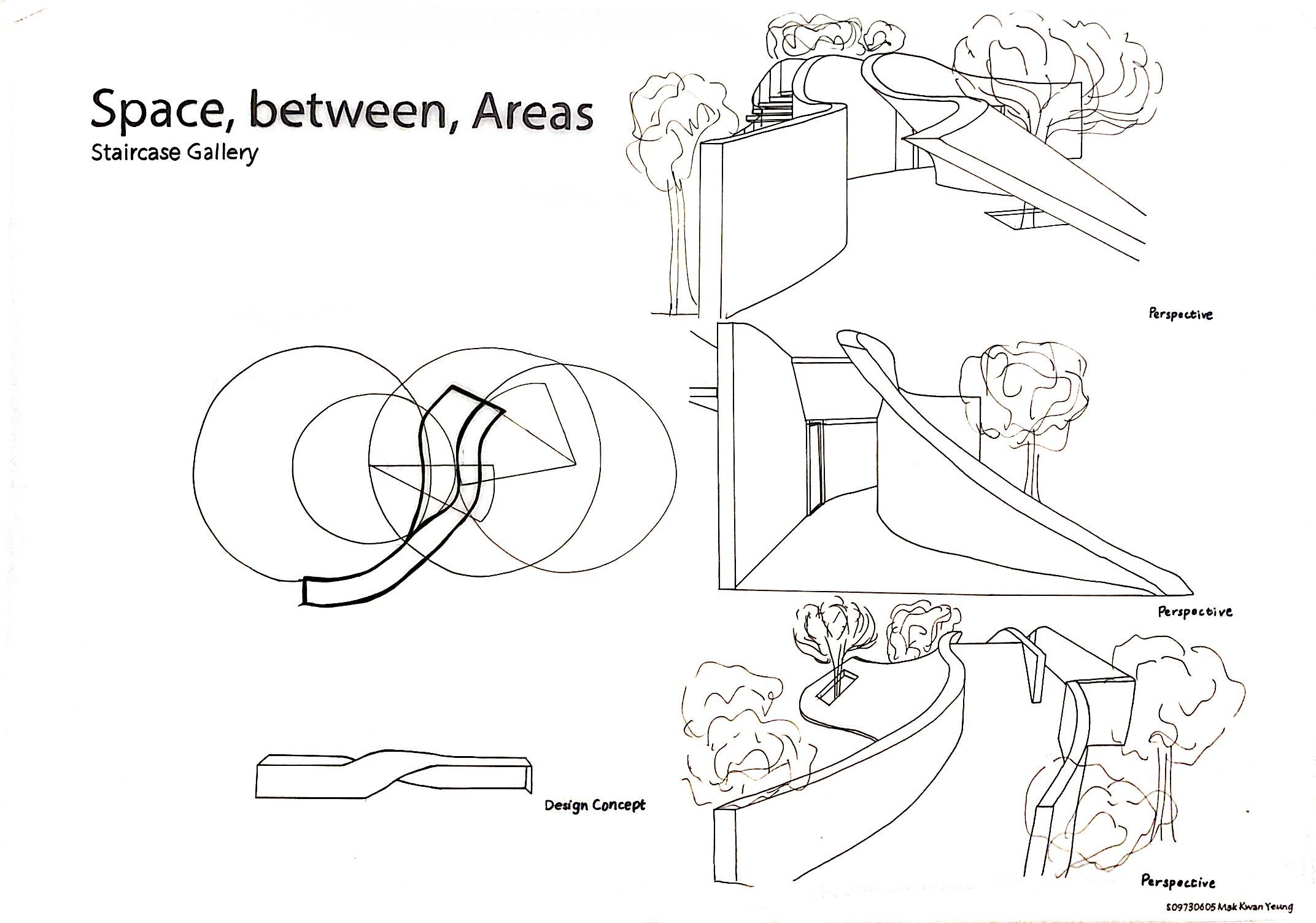

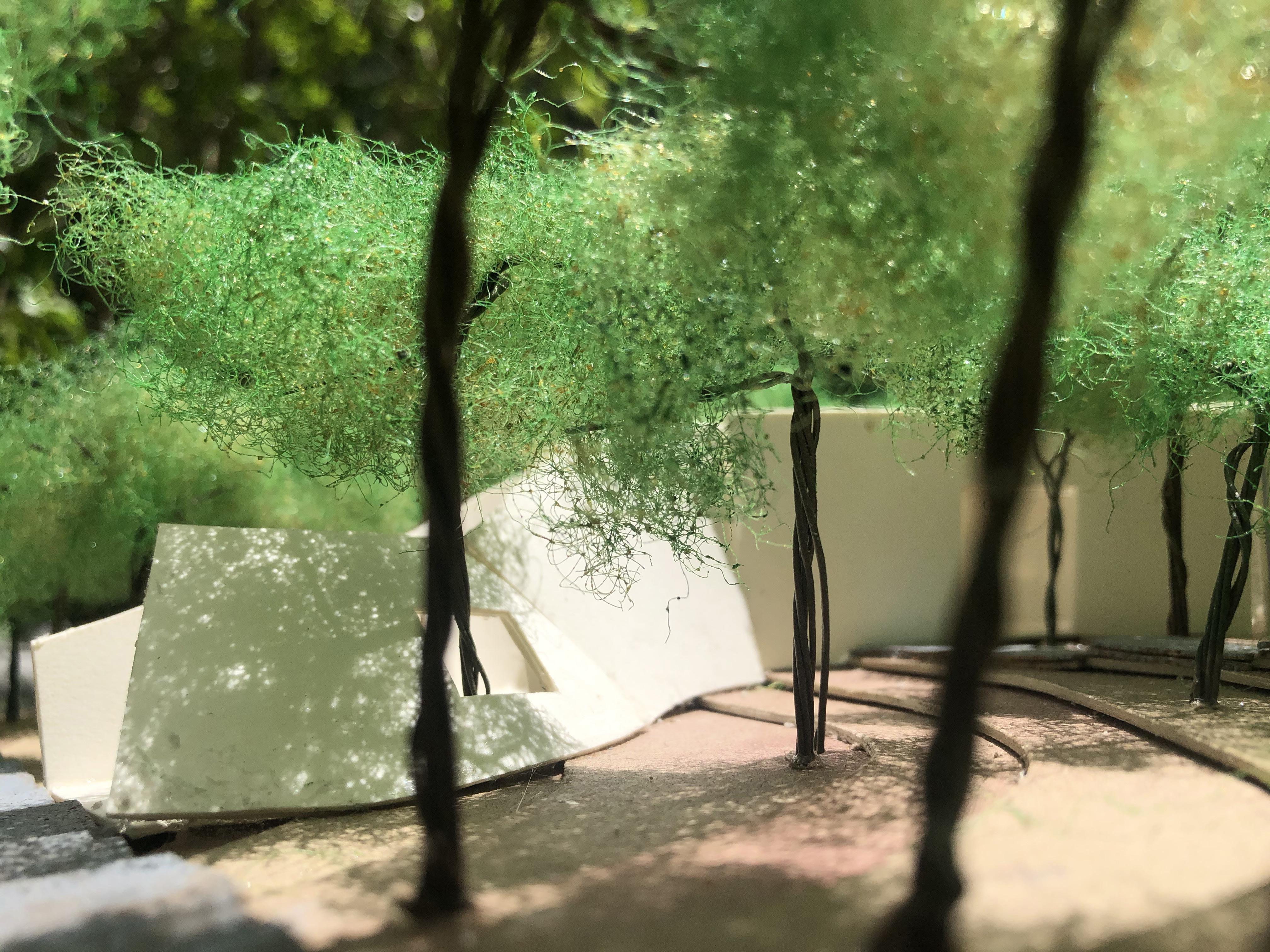
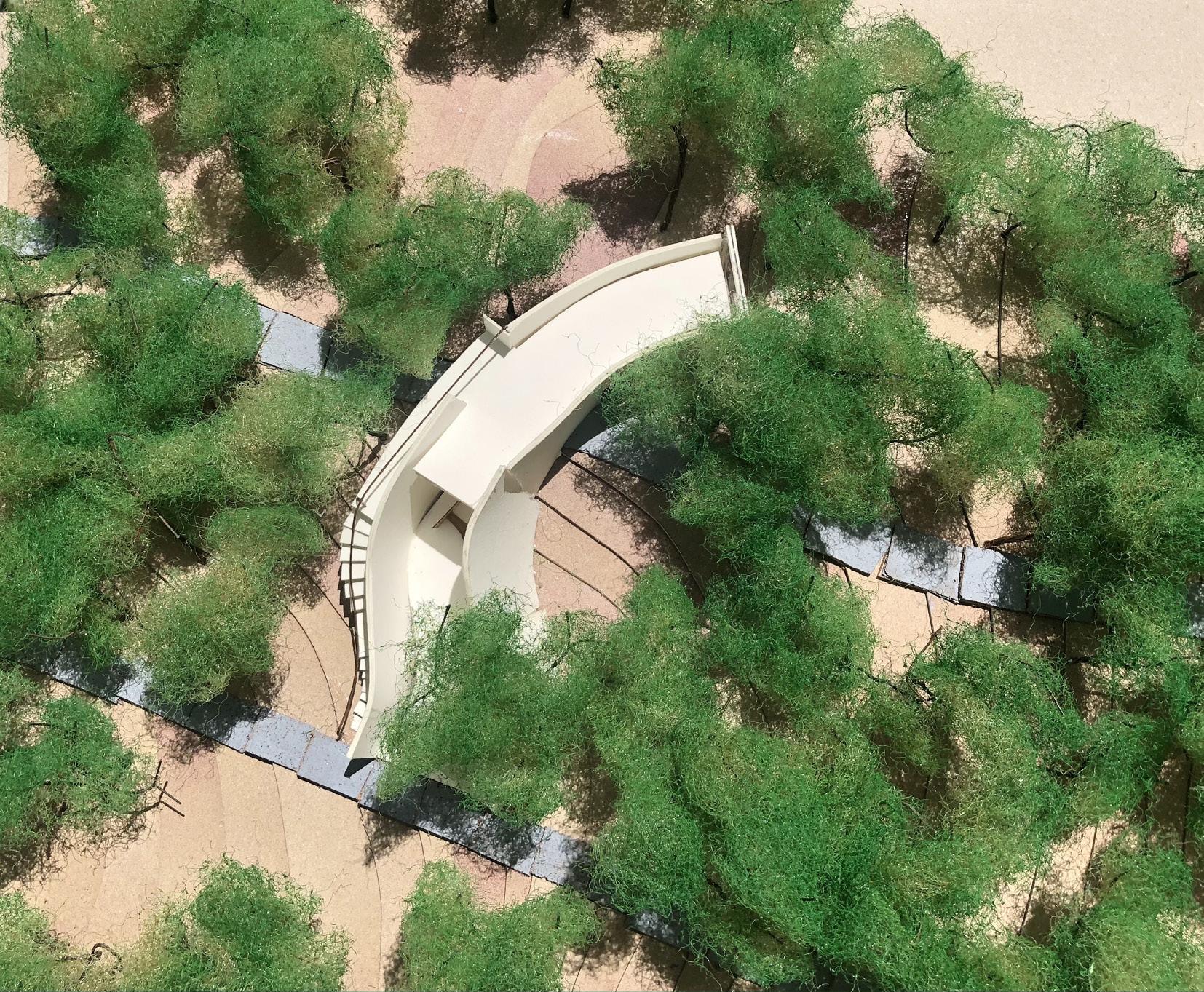
The site is located at the edge of the university, which is connected to a night market. It mainly consists of two main pedestrian roads surrounded by trees.
My intention is to anchor softly to the site, honoring the trees as the main characters on the site. The art gallery is hidden in the middle of the forest, creating a ceremonial atmosphere before entering or exiting the school.
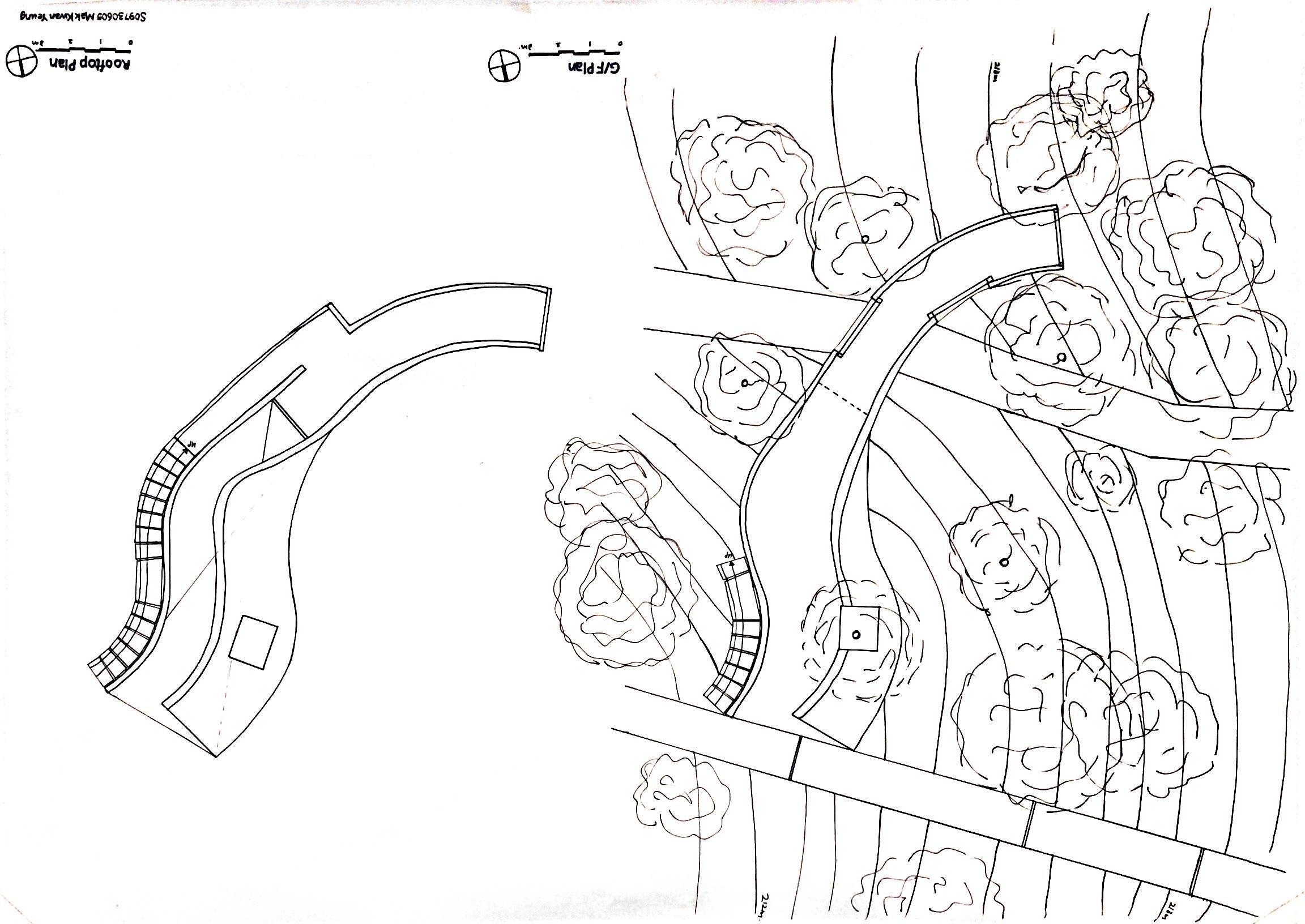
The main feature is the front facade, which does not stand as a conventional straight wall but has a directional change. Visitors are welcome to sit on the ribbon near the honored tree and enjoy the view of the landscape.
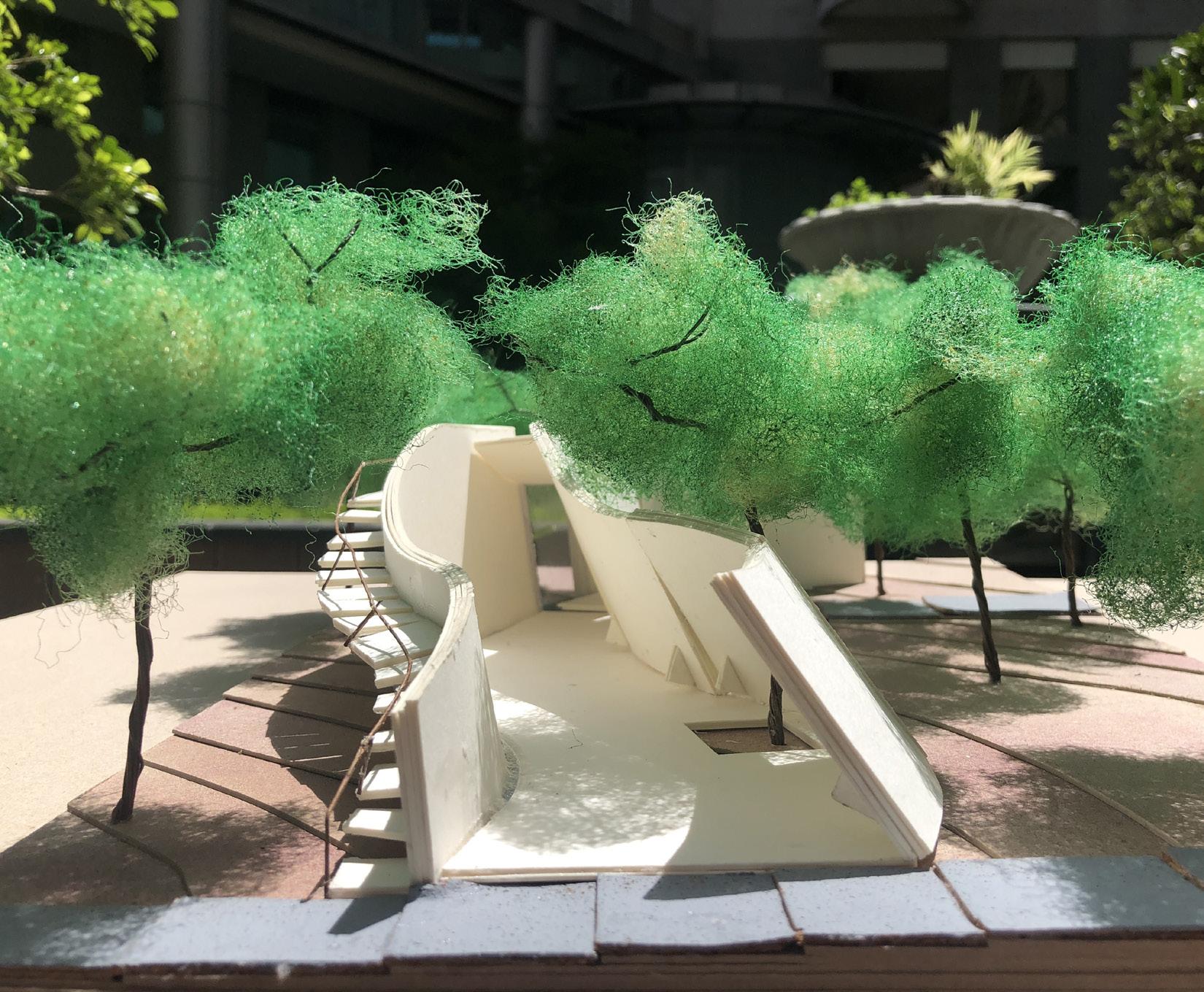
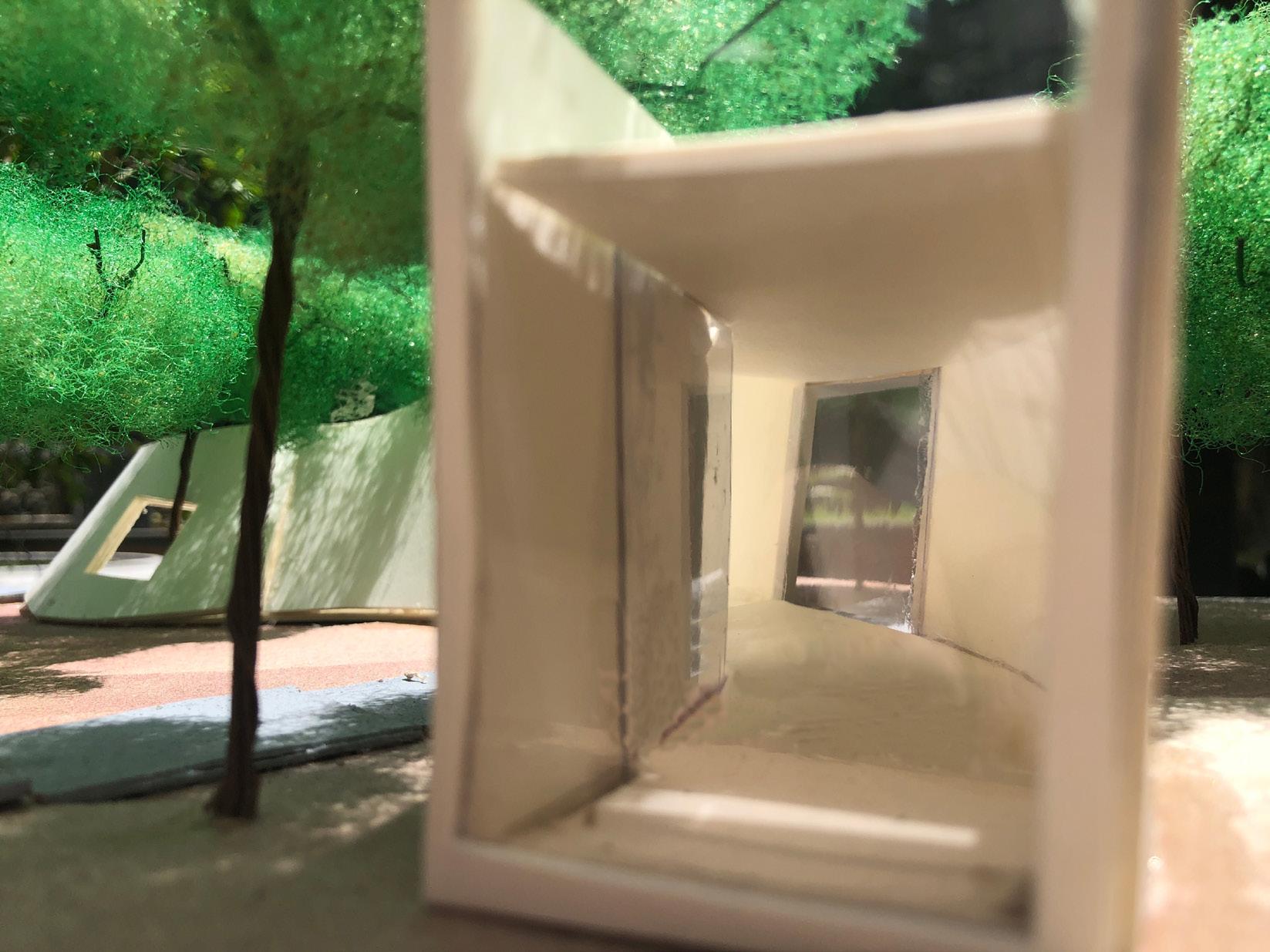
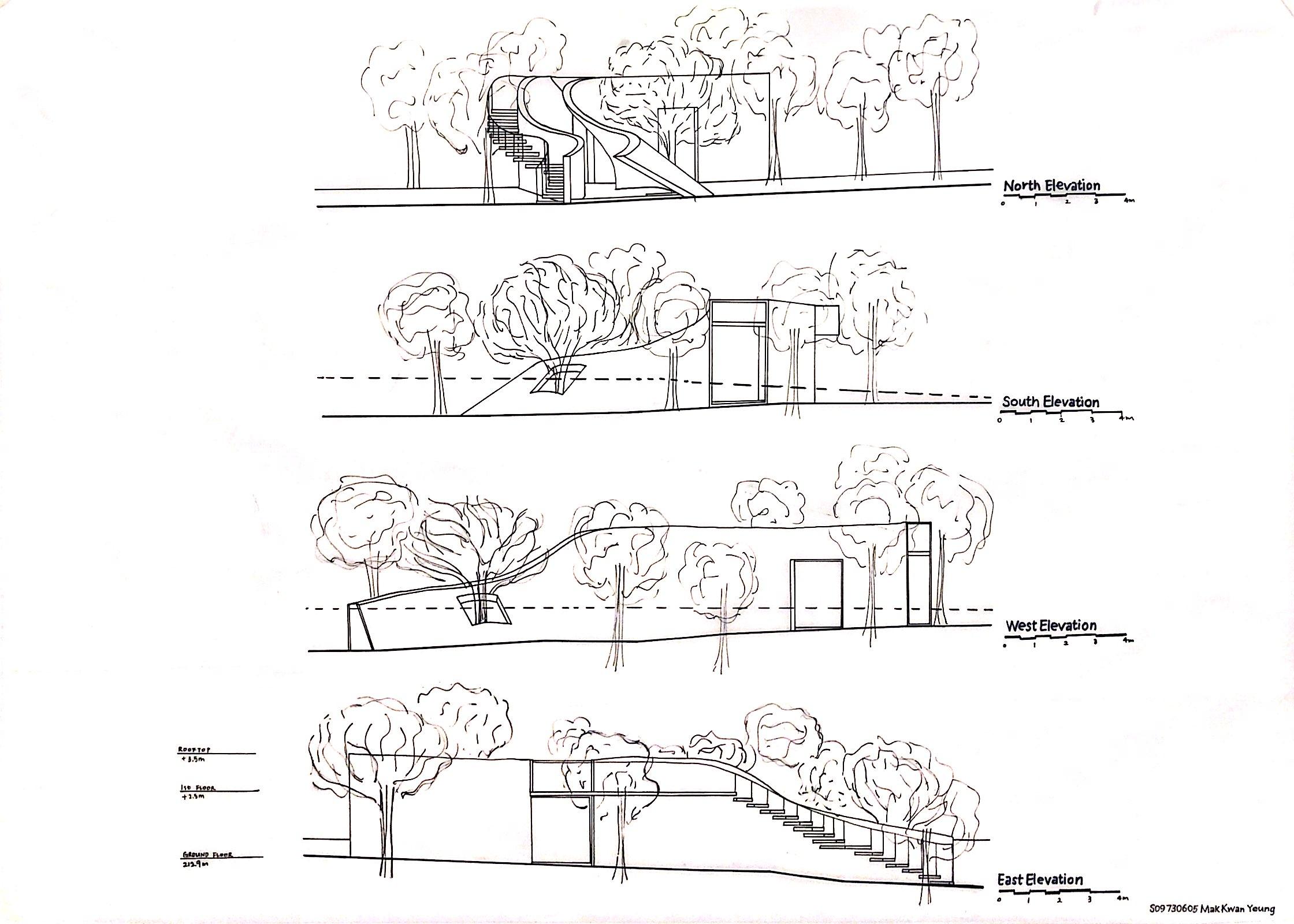
The brief is to explore space by creating a tower. By dividing a regular cube with only two cuts, three volumes are expected. A tower is generated by stacking the volumes.
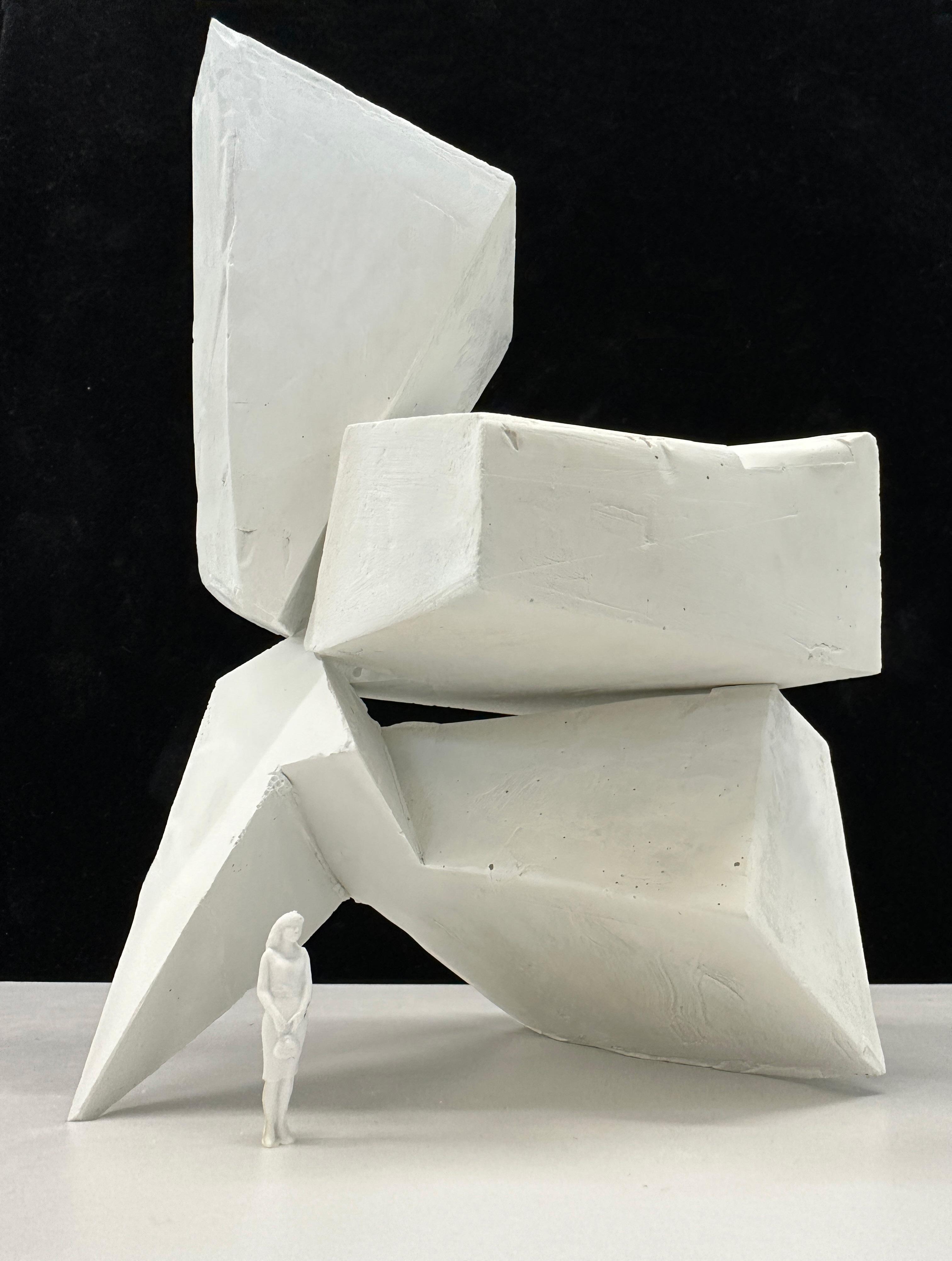
My intention is to stack the volumes together with the least amount of contact points and surface area between each volume.
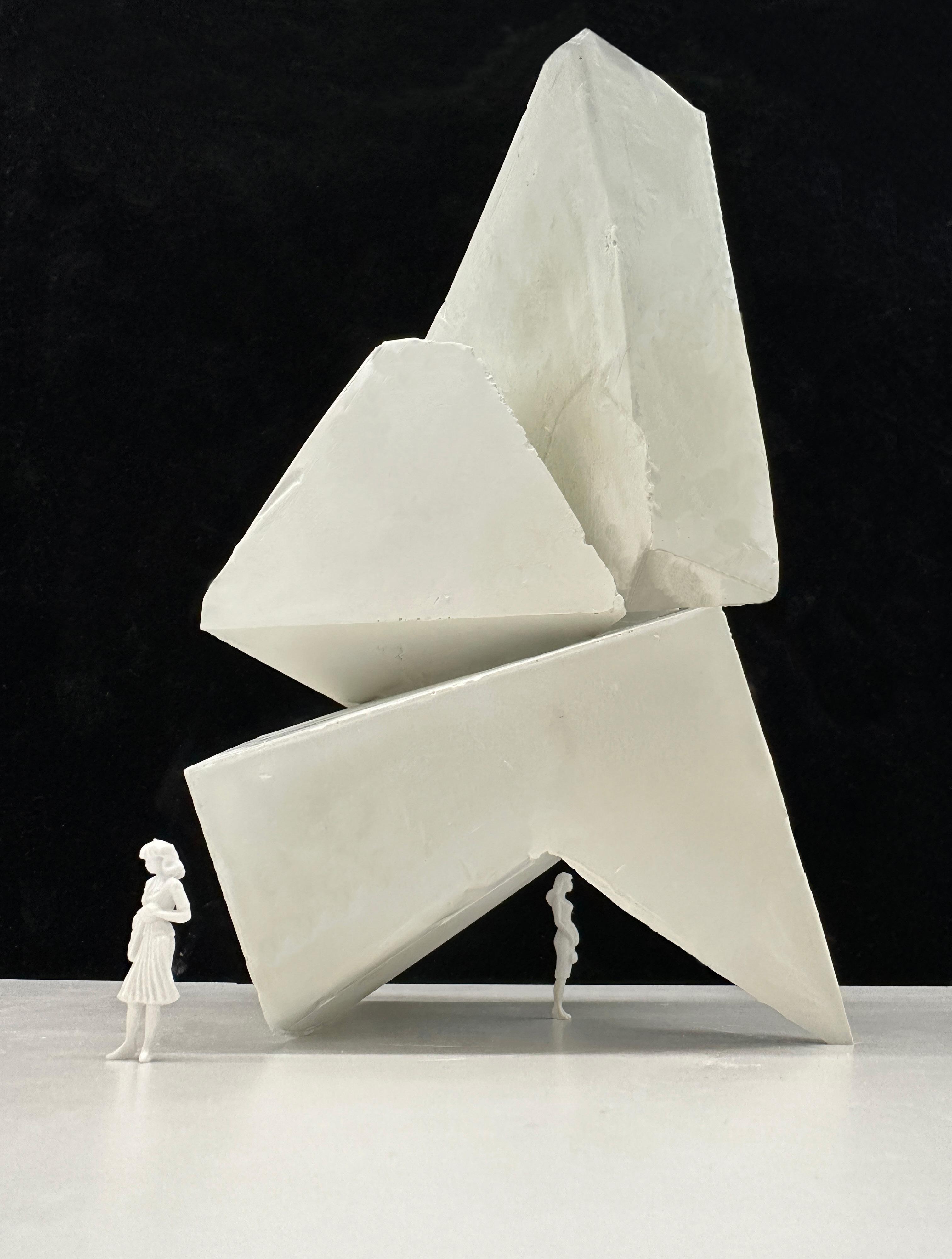
Volumes are usually stacked together with two surfaces that completely touch each other.
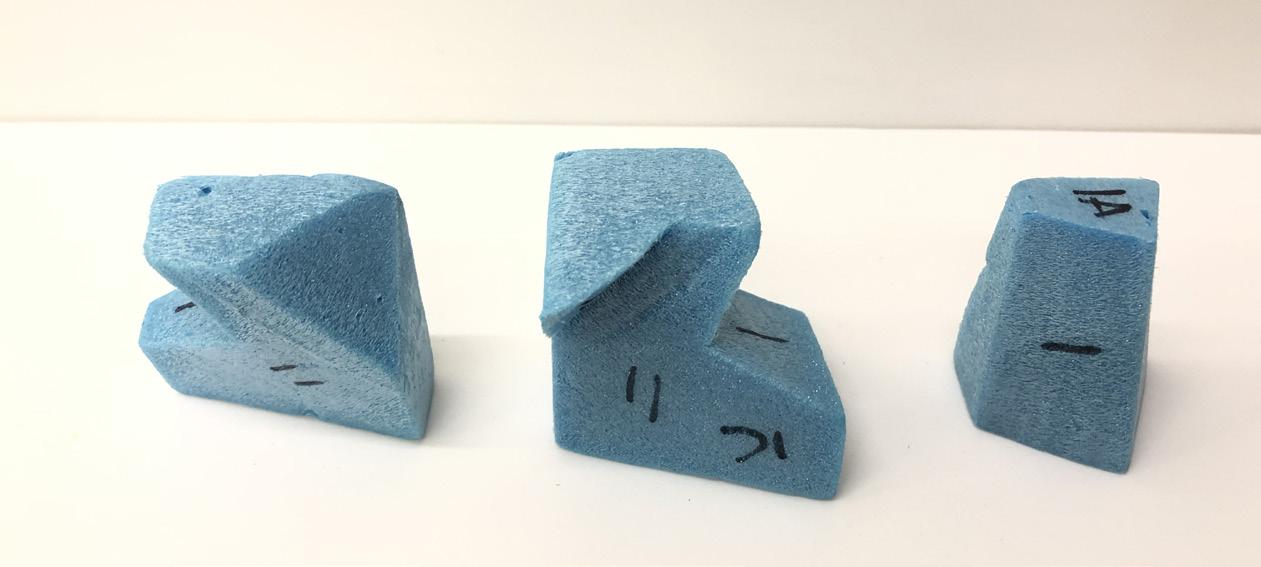
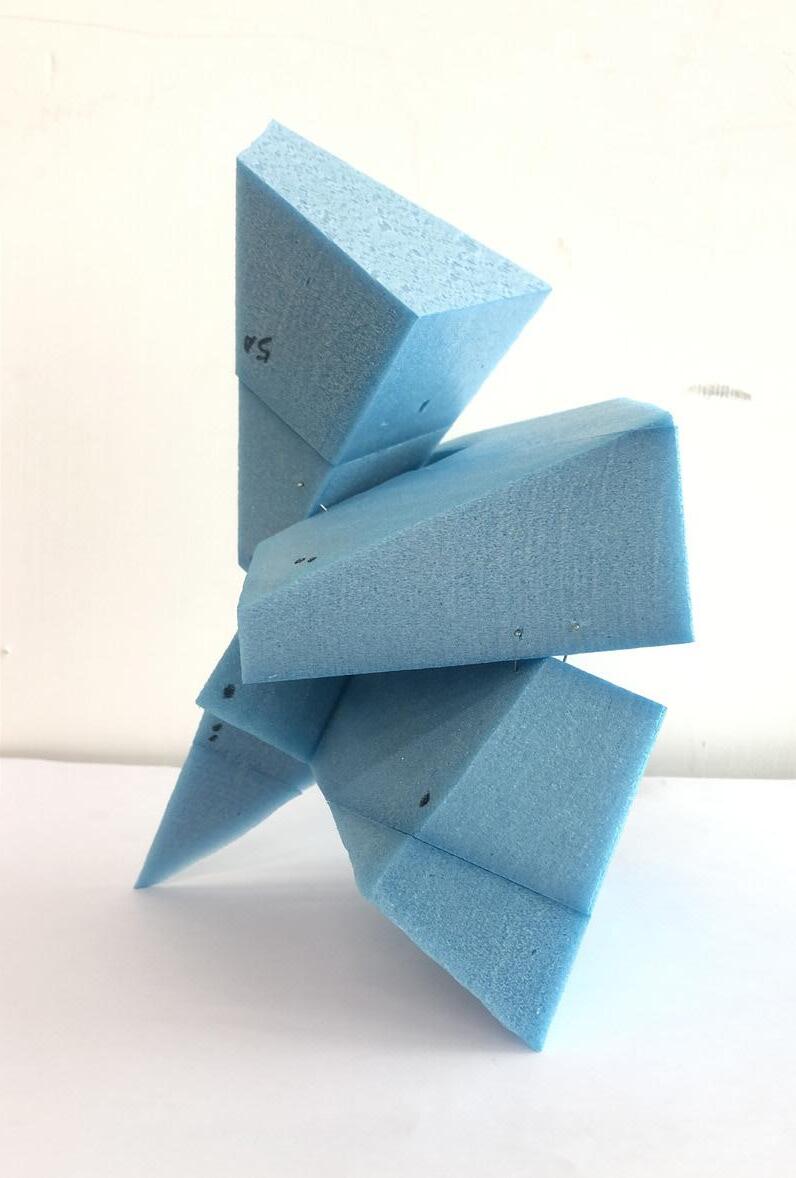
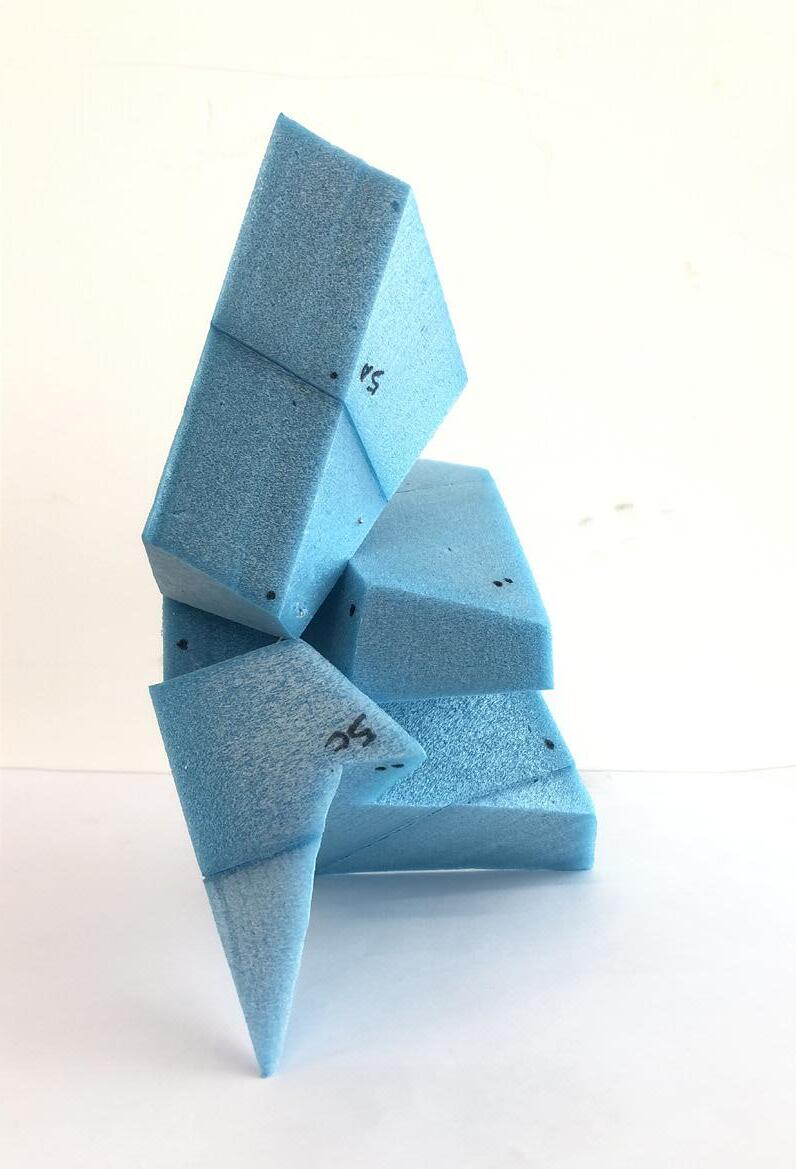
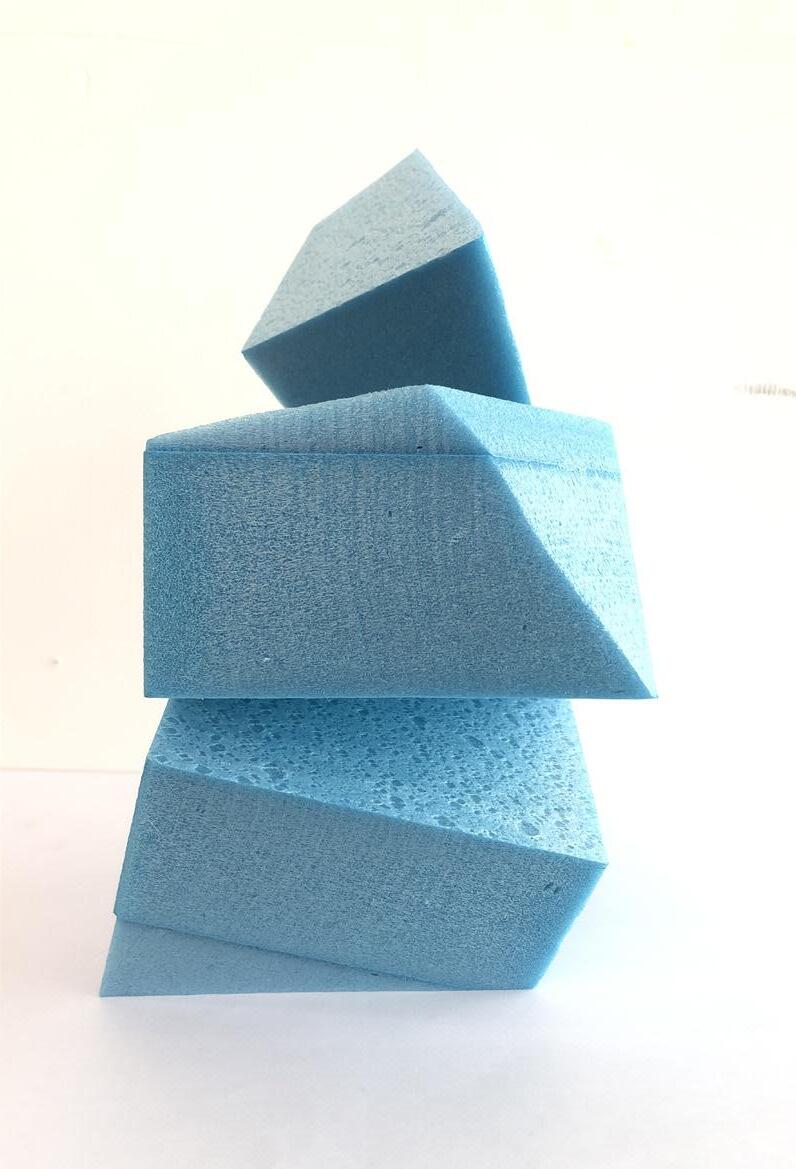

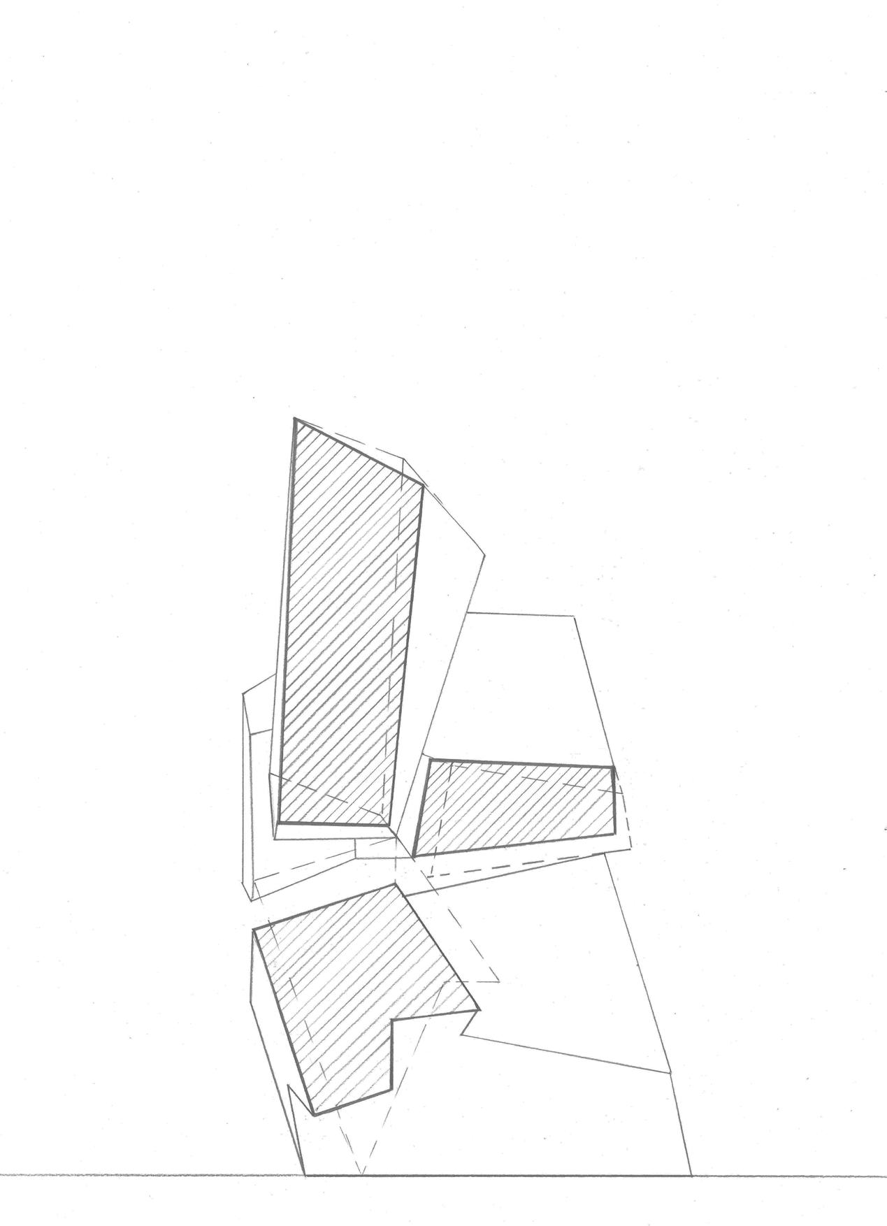
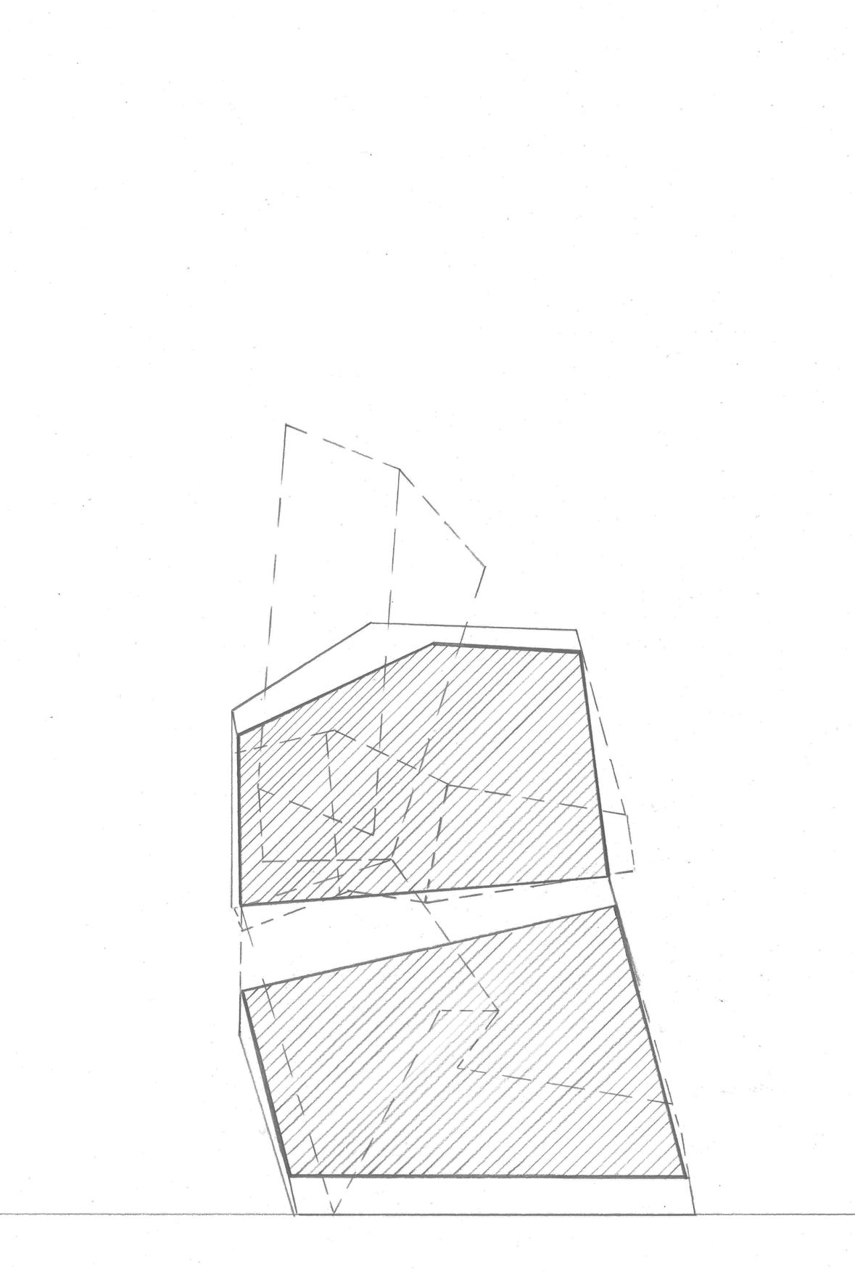
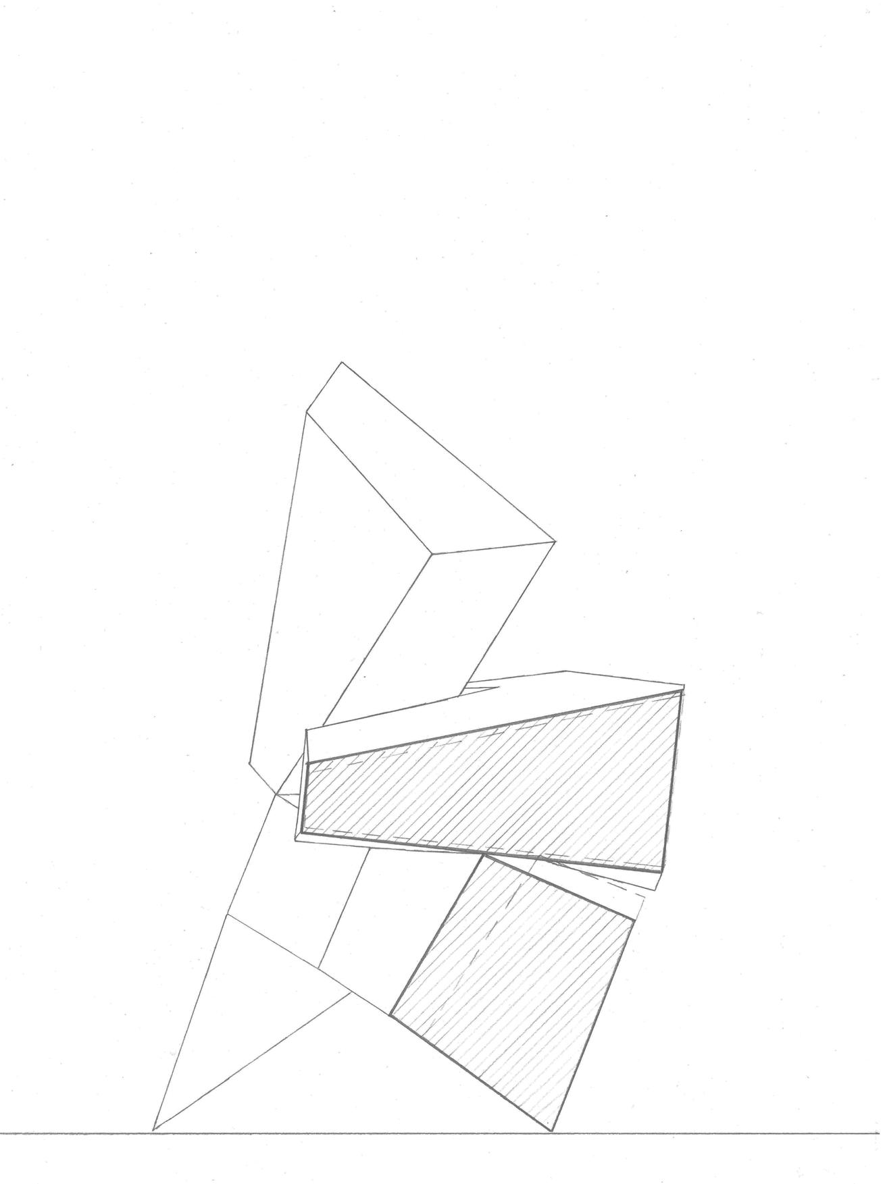
I am challenging the conventional way of stacking to see if there are any possibilities to minimize the contact surfaces while still maintaining the structural integrity of the tower.
