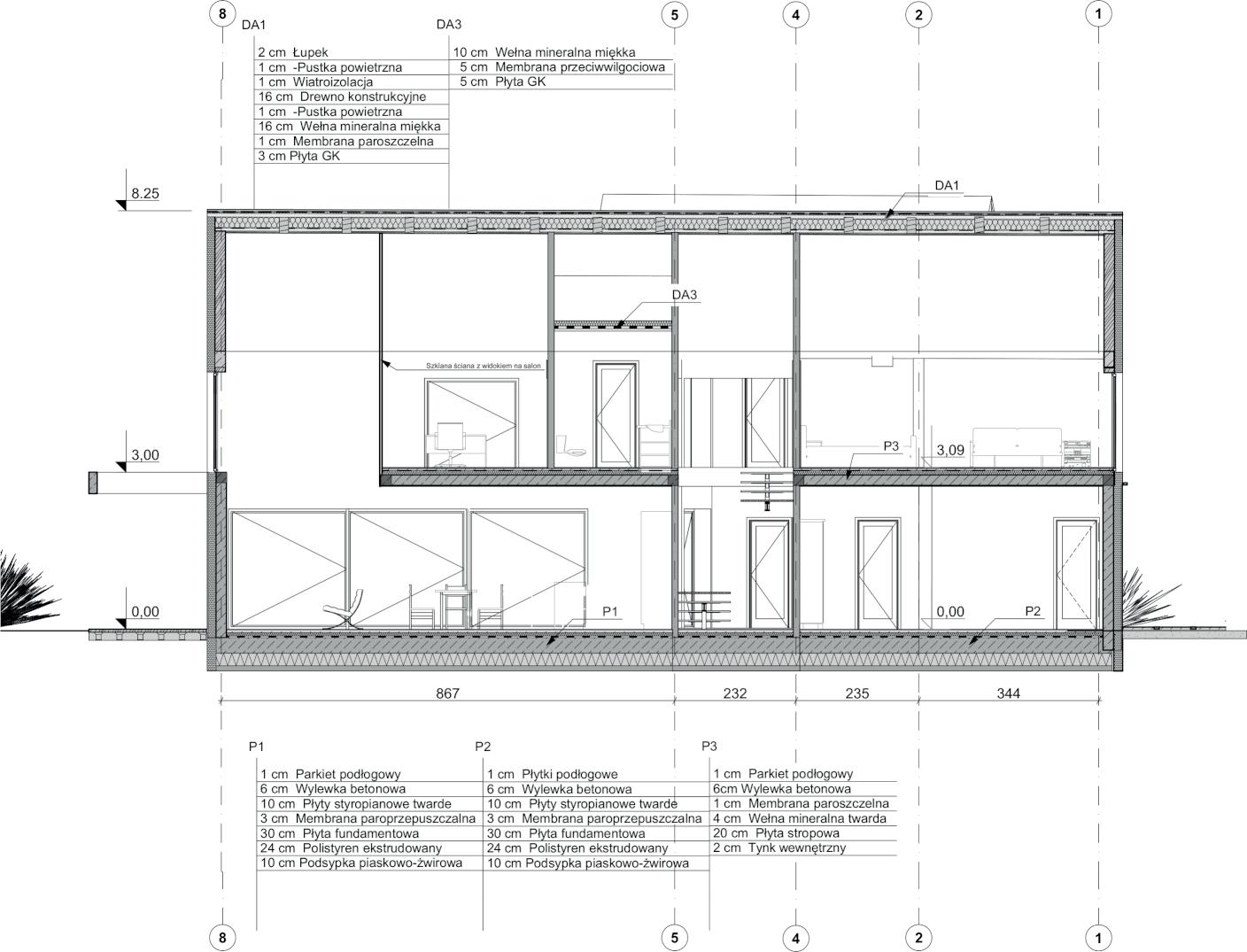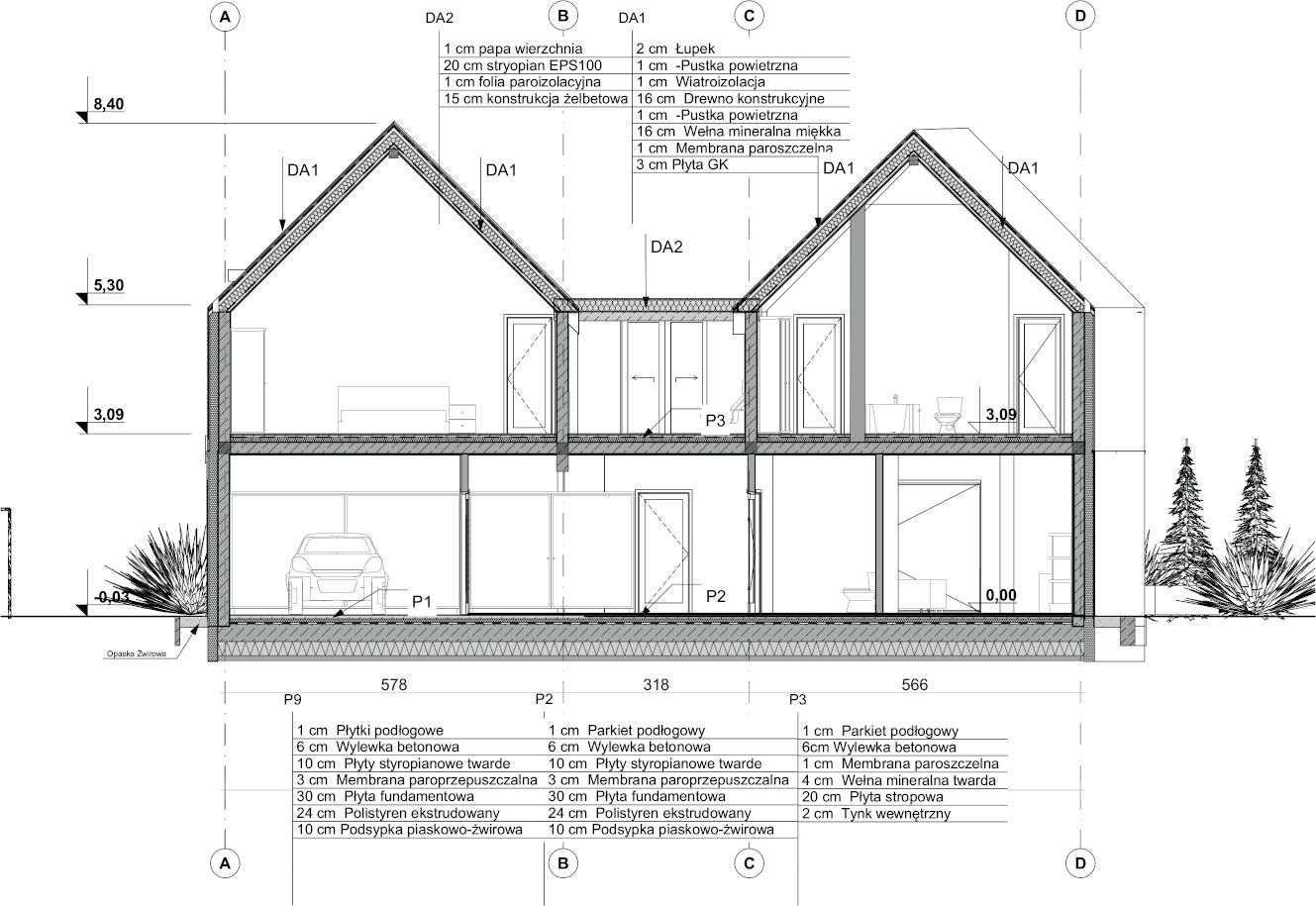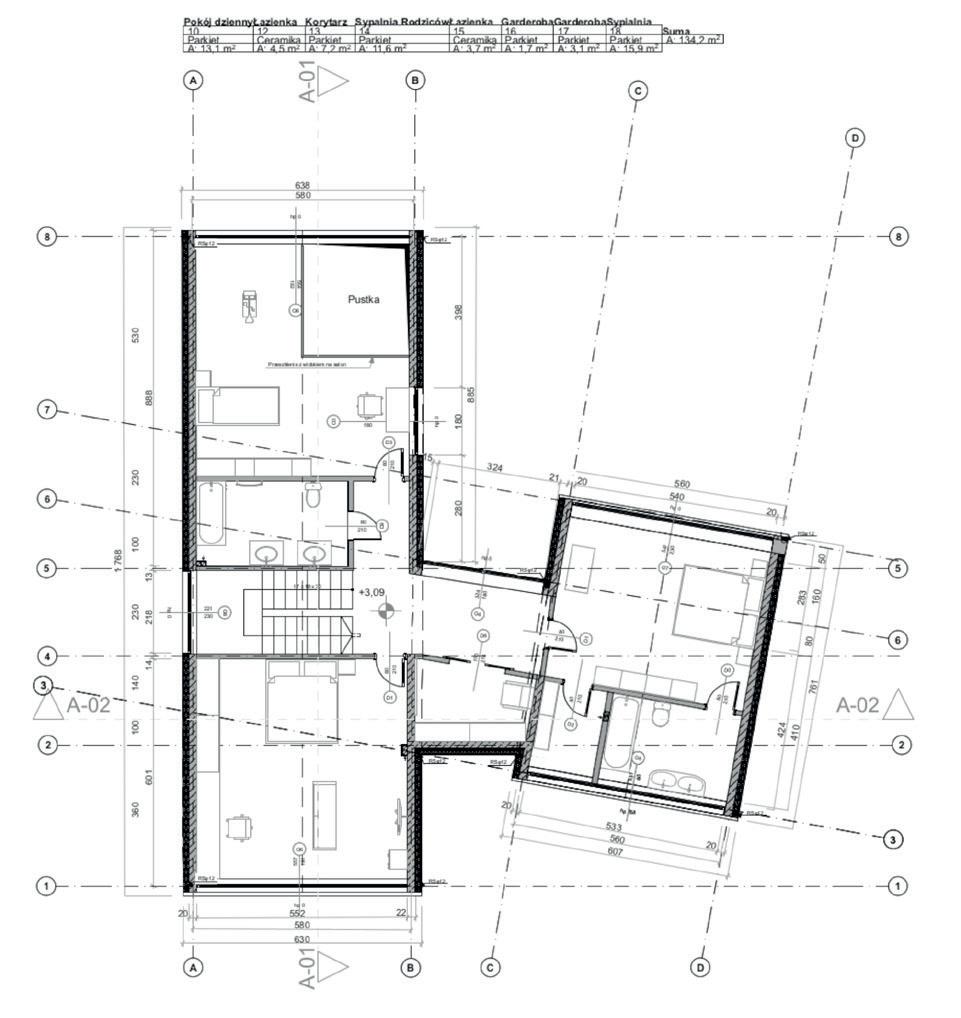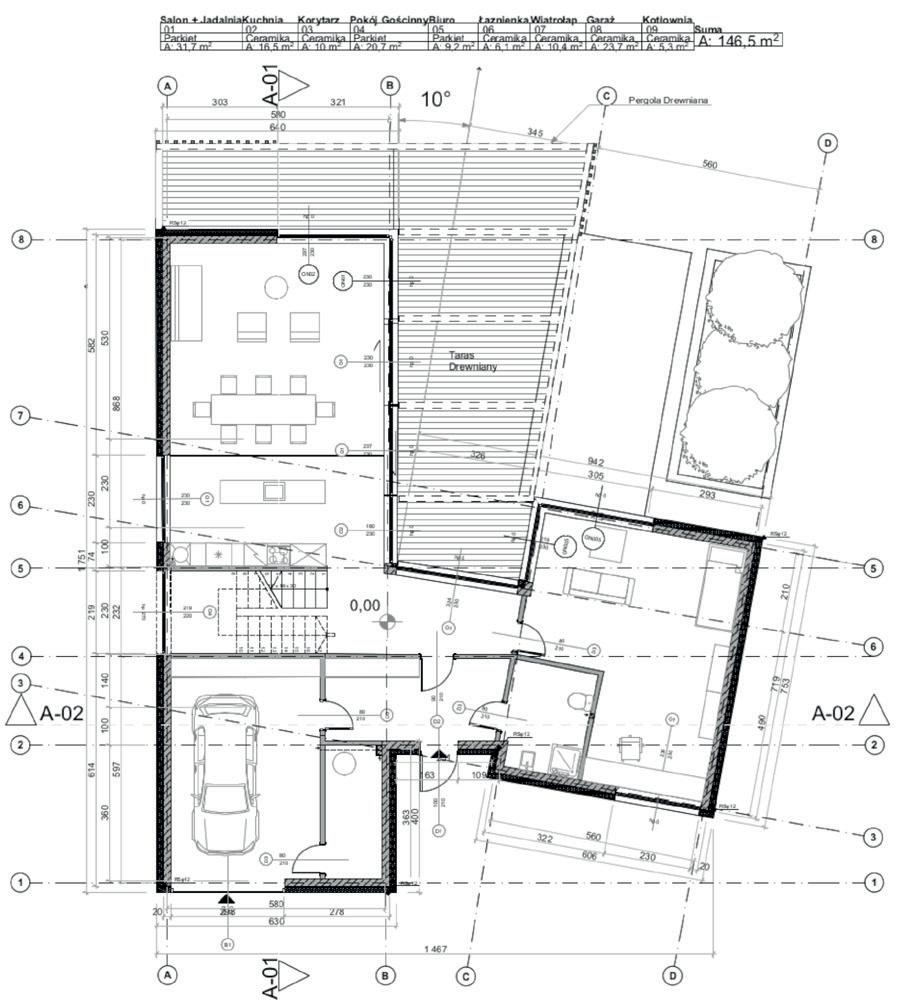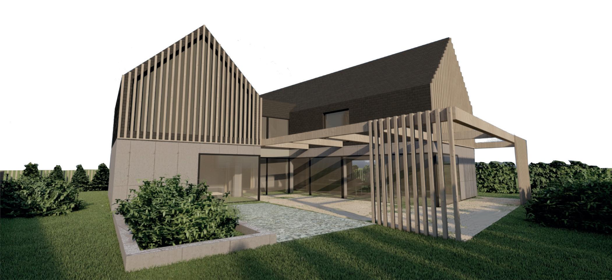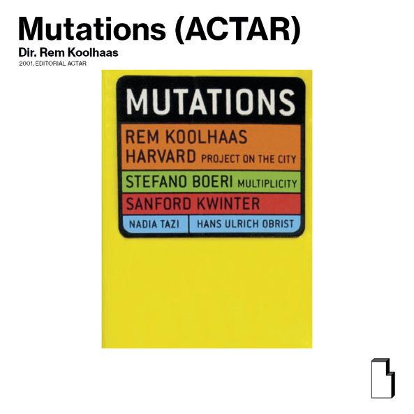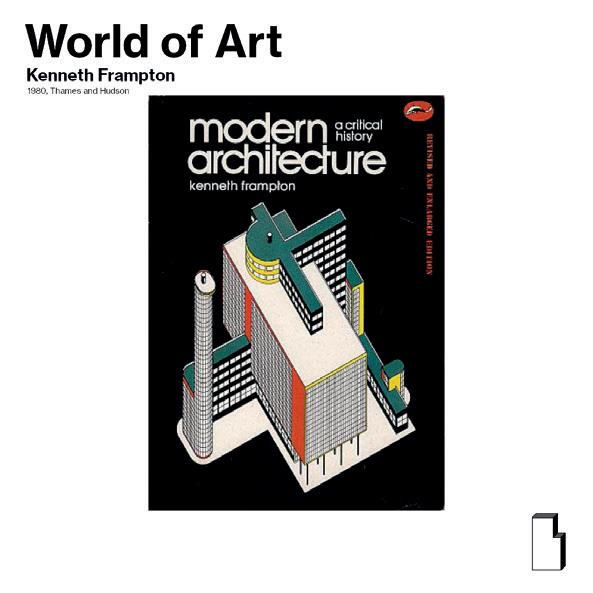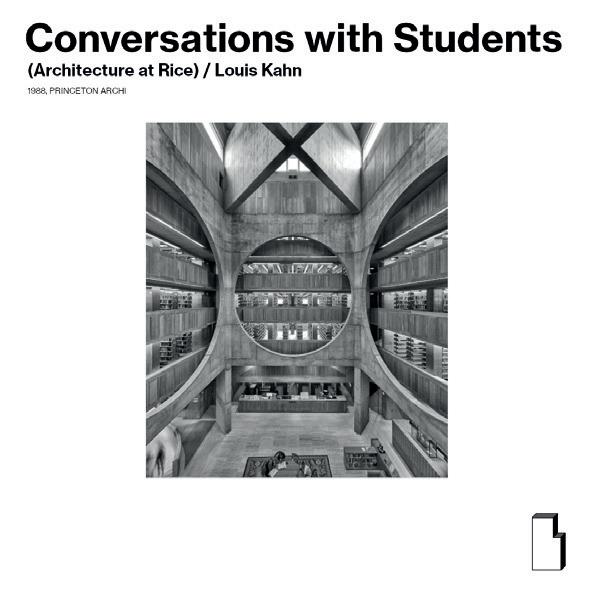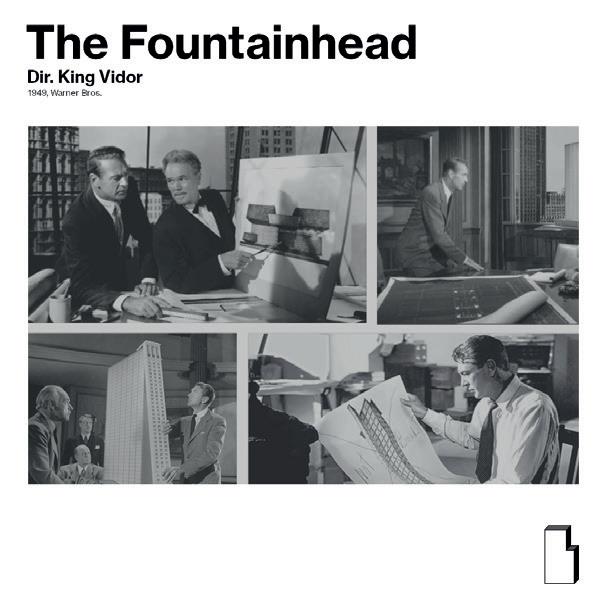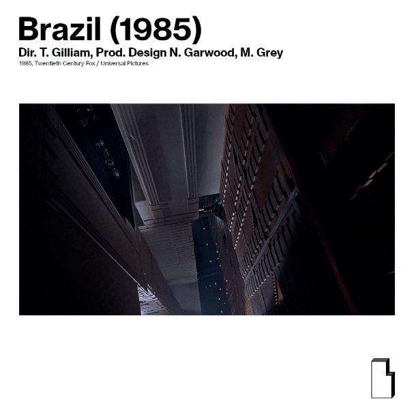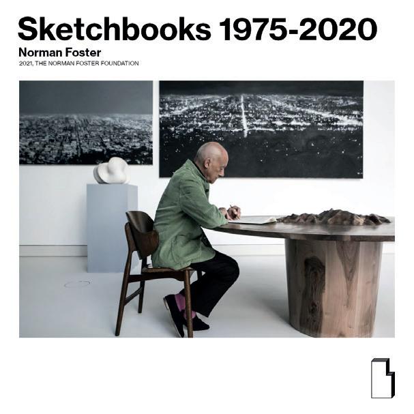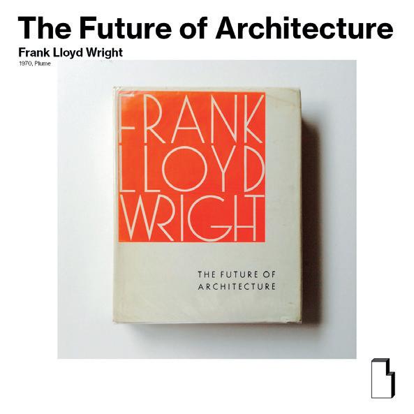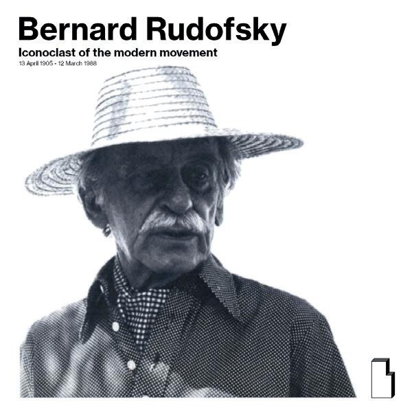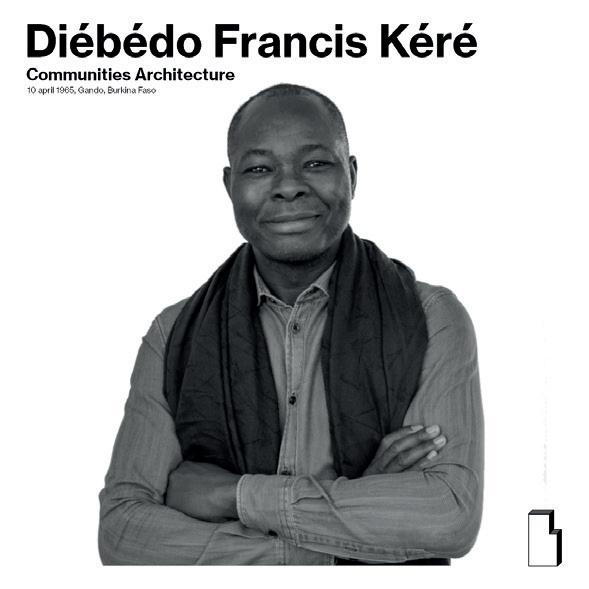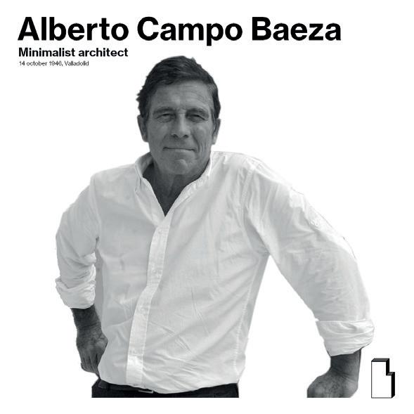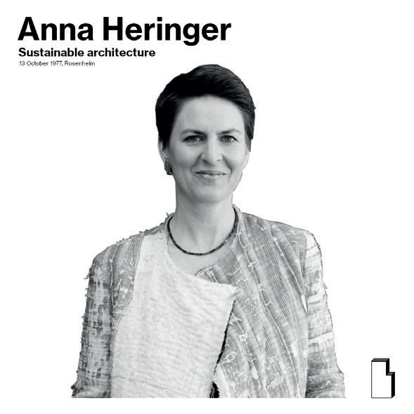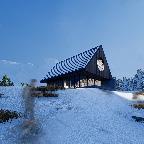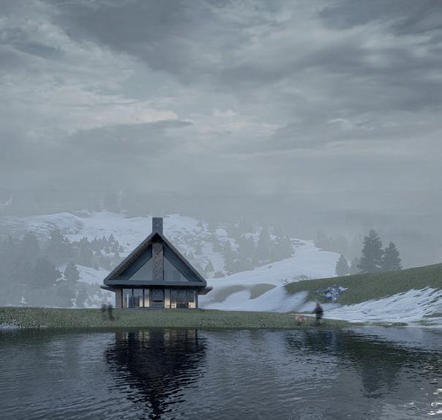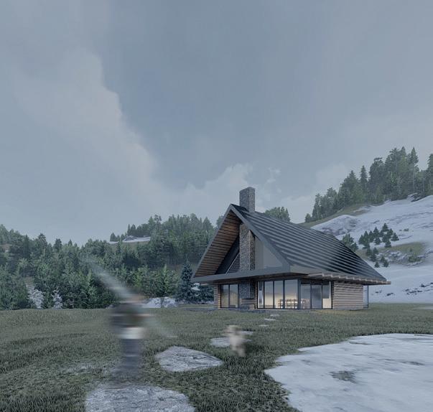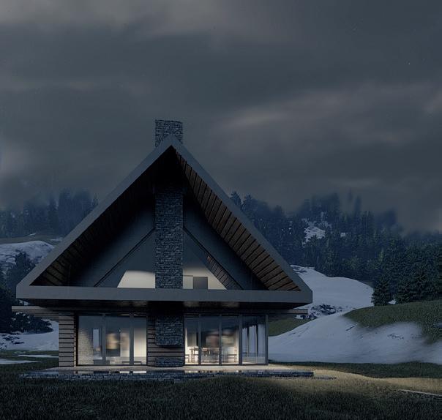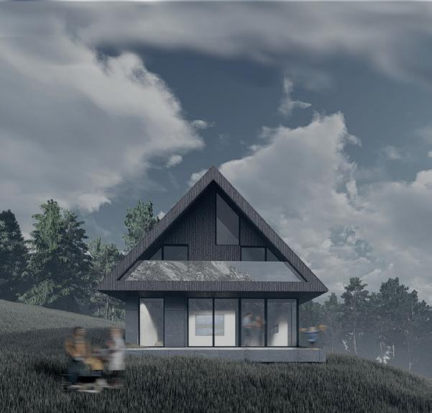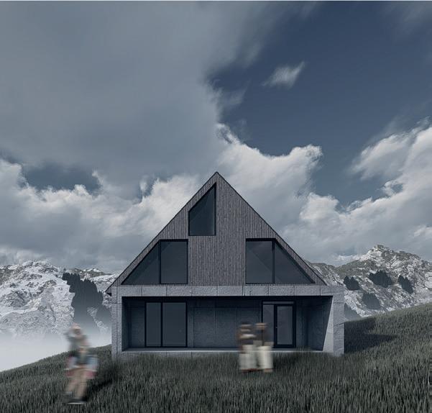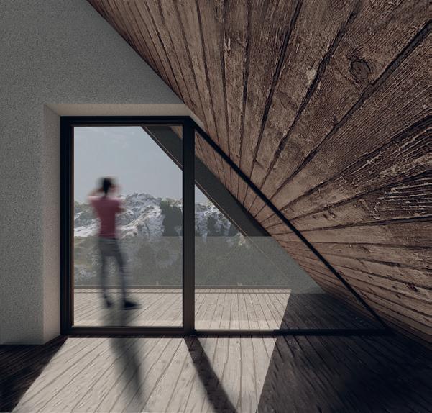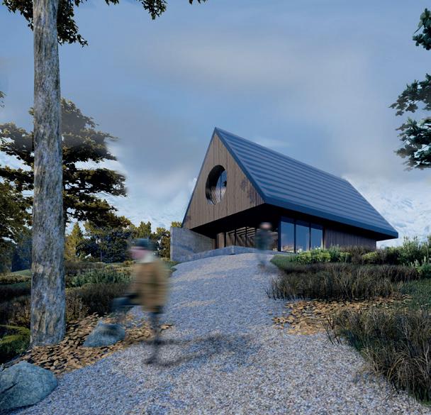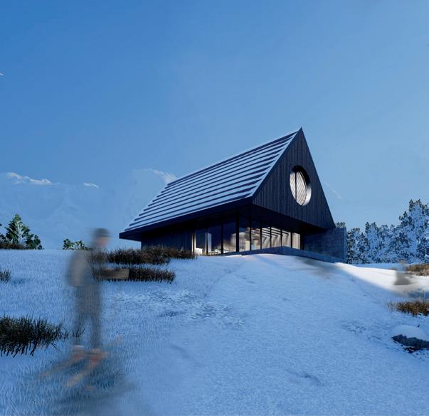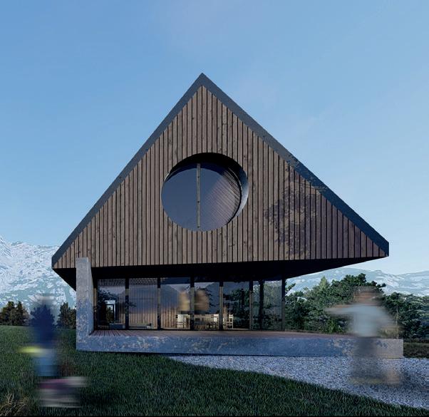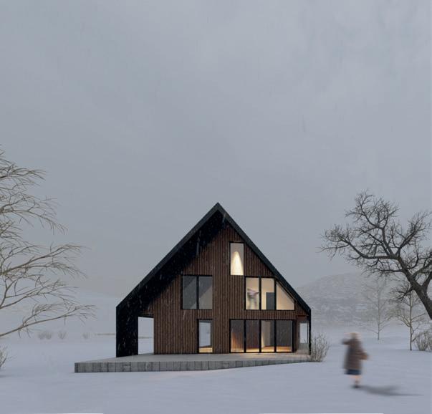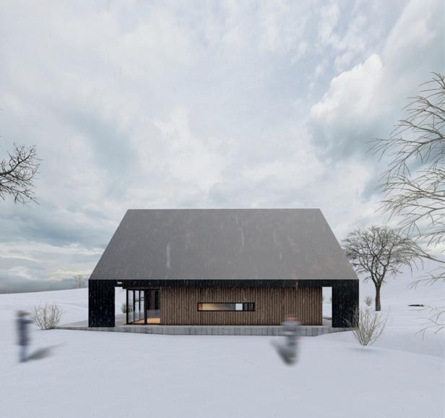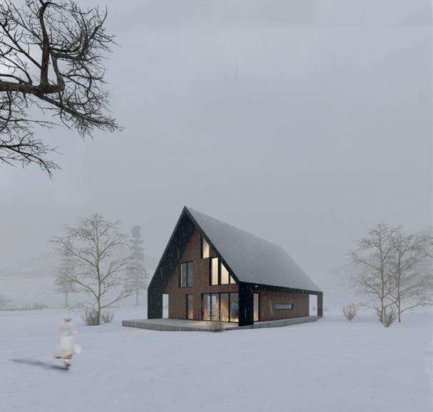CURRICULUM VITAE
Maksymilian Janus
phone +48 537 977 577 email janusmaksymilian@gmail.com address ul.Kwiryny 4, 61-054 Poznań, Poland

Maksymilian Janus
phone +48 537 977 577 email janusmaksymilian@gmail.com address ul.Kwiryny 4, 61-054 Poznań, Poland
2021 - 2022 ETSAM: Escuela Técnica Superior de Arquitectura de Madrid (UPM) - one year student exchange
2019 - now - Poznań University of TechnologyThe faculty of Architecture (Rector’s Scholarship 2021 for 5% of all students)
2016 -2019 r. - Liceum Ogólnokształcące św. Marii Magdaleny w Poznaniu - Oldest High School in Poland
2007-2016 r. - Polish-English Bilingual Elementary School in Poznań ul. Piwna 1
2022 august - 2023 january
Arkitema Architects (Aarhus) Competition department
2021 march - 2021 september
Archimedia Architekci & Inżynierowie (Poznań) Architect's assistant
Winner - Competition on the concept development o the landscape next to the Candeo Dental Center
2nd place - Student's Competition for the develpoment of the market square in Kazimierz Biskupi
Finalist - Student's Competition for the urban-architectural concept of developing the area at F. Roosevelta Street in Poznan 2022
Finalist - XXIV competition for a conceptual design for a building with the function of a public toilet at the King John III Palace Museum in Wilanów
Archicad Revit Autocad Rhino + Grasshopper Sketchup Pro Enscape Illustrator CC Photoshop CC TwinMotion Lumion Indesign CC Lightroom CC Arc Gis
In Situ Contemporary Architecture
Explorers Research Group 2019-2022
Arch Impact Research Group 2019-2022
-BTU COTTBUS, Germany, Summer School “Introverted and Extroverted Spaces”
-Archicad Wsc Course - Ra 20/21
-Young Architect's Day Westpomeranian University Of Technology In Szczecin 28.03.2022
-Workshop Bim With Wsc At The Politechnic University Of Cracow - 14.03.2022
-Young Architect's Day At The Polytechnic Of Poznań 27.02.2022
-Webinarium Within The Framework Of The Two Figures One Future Competition - Bim 17.02.2022 -Bim Workshops - Polytechnic Of Łódź 30.11.2021 -Pre-Architektour 2021/2022 By Santander Universidades
polish - mothertongue english - fluent linguistic level spanish - communicative german - basic
Leading a panel on the topic of garden sheds with photovoltaic technology during" Webinar ONZ - Twoja przyszłość, TEJ!"
running a social media account for popular science architecture @bored_studios
Puertas Abiertas ETSAM
Light - VIR Gallery x Projekt LAB x Arch ImpAct: Virtual Photo Exhibition
Modularize unit community renovation project ETSAM, 3rd Year, 2022
Public-Service facility PUT, 2nd year, 2021
Student's Competition for the develpoment of the market square in Kazimierz Biskupi, Competition project 2022
building with the function of a public toilet at the King John III Palace Museum in Wilanów Competition project 2022
05
cultural conservations center design and analisys ETSAM, 3rd Year, 2021
Urban site analisys of Genoa Single-Family House @bored_studios
@mountians_barns
Graphics
Modularize unit community renovation project ETSAM, 3rd Year, 2022
Individual project Mentor: Dr. Luis Palacios Labrador
Software: Archicad Sketchup AutoCad Ilustrator


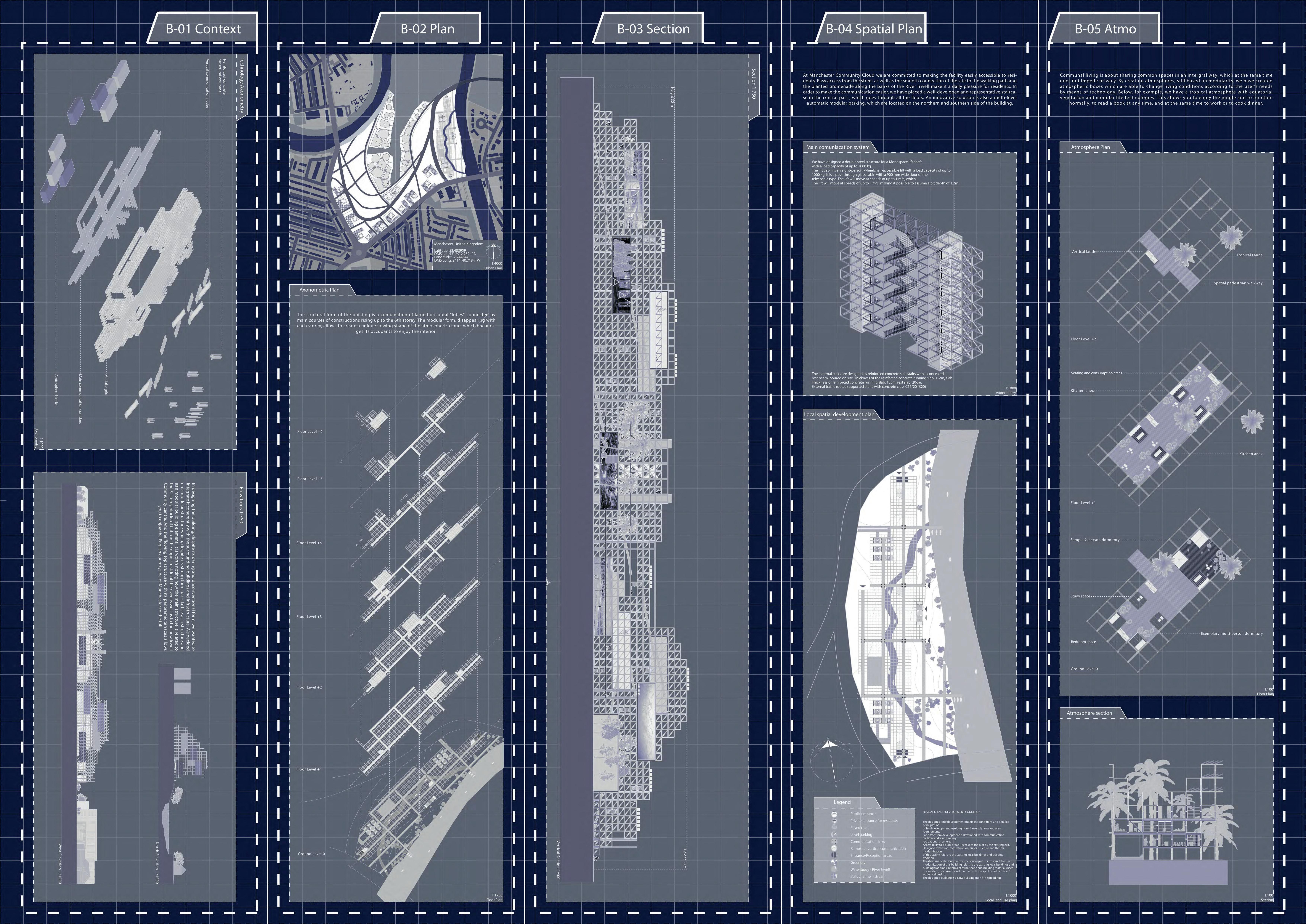

Public-Service facility PUT, 2nd year, 2021
Individual project Mentor: Prof Piotr Bartosik Software: Archicad Sketchup Lumion
Designed area surrounded by low-rise single or multi-family housing, maintains suburban atmosphere, the proximity of the historic fort and lots of greenery gives the place an amazing character. In order to create a unique meeting place in this place we focused on leading lines, the plot is a kind of closure and dominant of 3 streets, that's why we focused on strong exposition of the corner and unusual shape of the plot inspired us to use simple form of triangle in every way. Due to the lack of a specific form of the roof, by the local development plan, we tried to adapt to the surrounding buildings and in this way we obtained an unusual roof which looks different from every perspective. Due to the close access to the center we wanted to obtain the effect of a cafe on the corner which can be a great beginning of our trip to the Old Market and the glass elevations and oriented triangular forms encourage to enter at least for a moment to observe the penetrating forest and greenery on the fort area. The name of our facility "9/3 Cafe" refers to the neighboring fort no. IX and 3 to the triangles that surround us from all sides of the building.
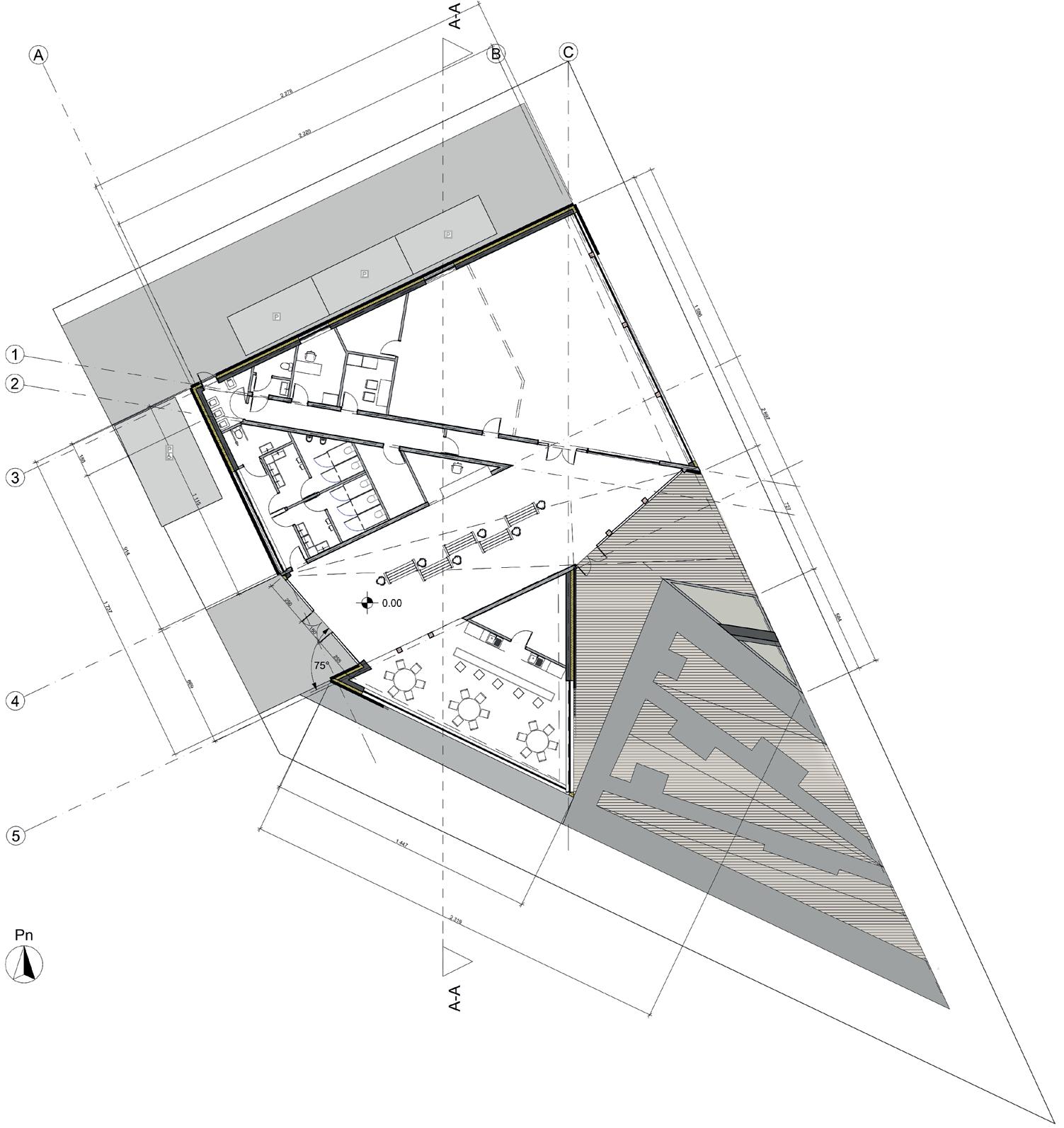
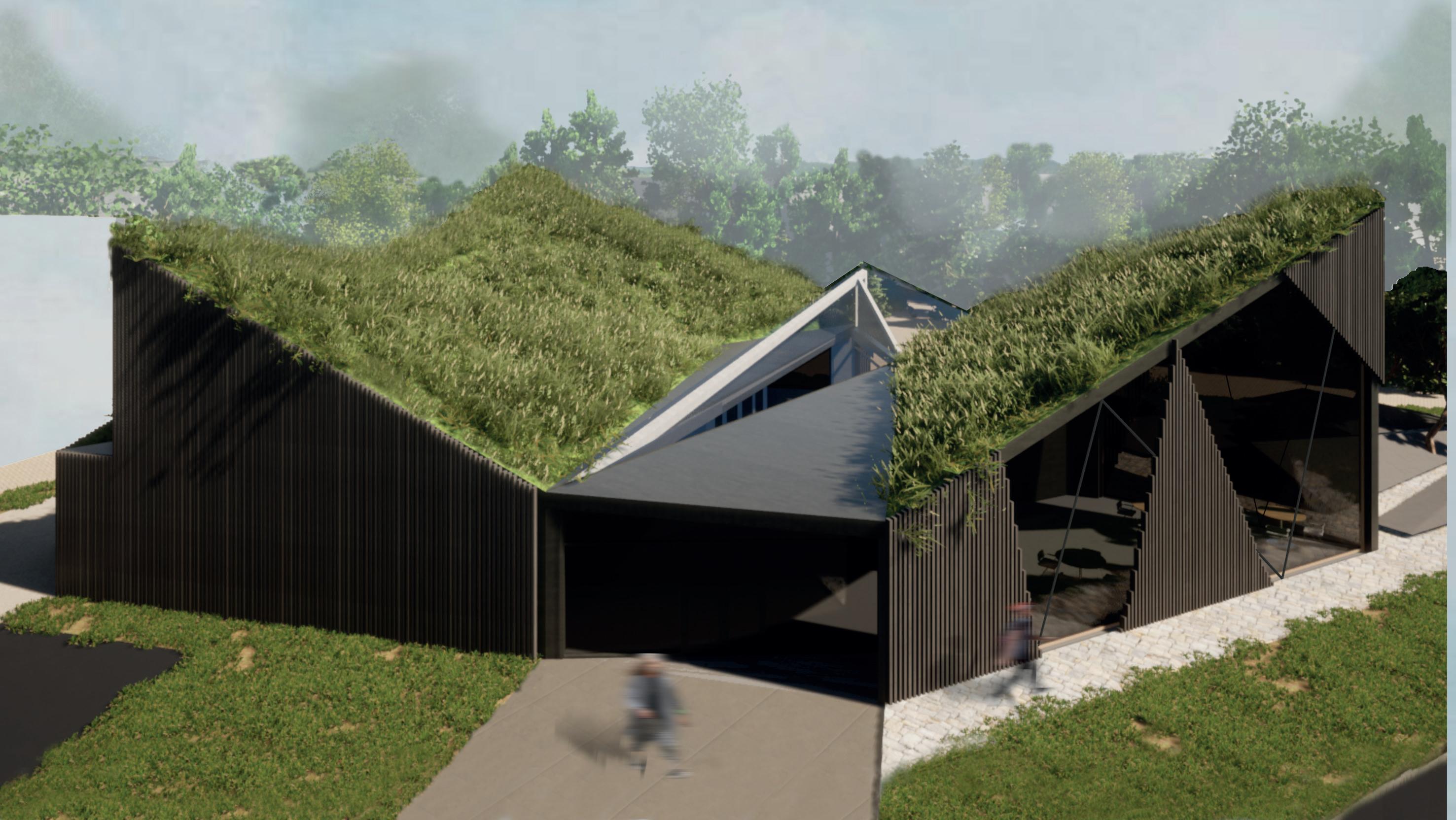
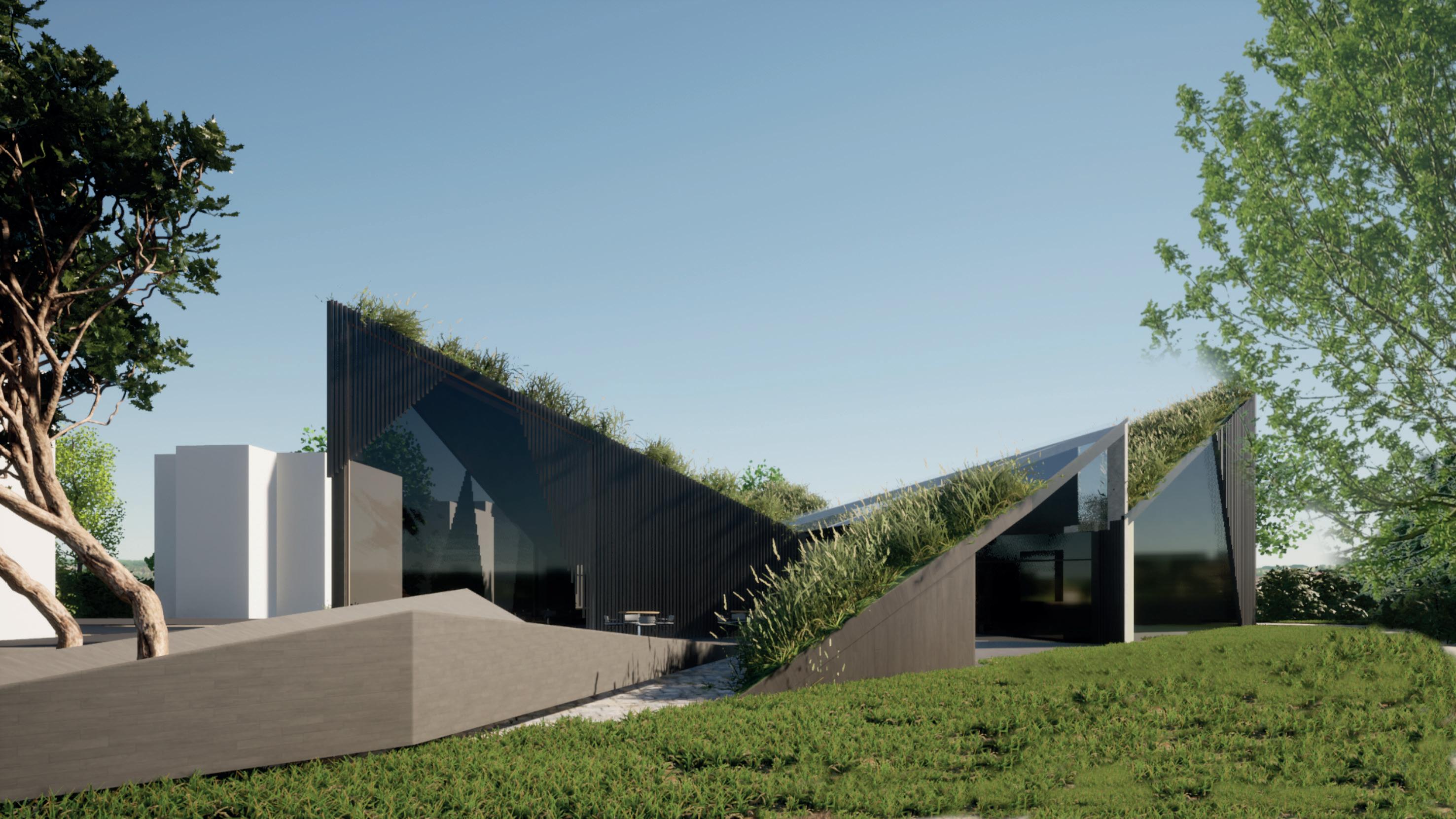
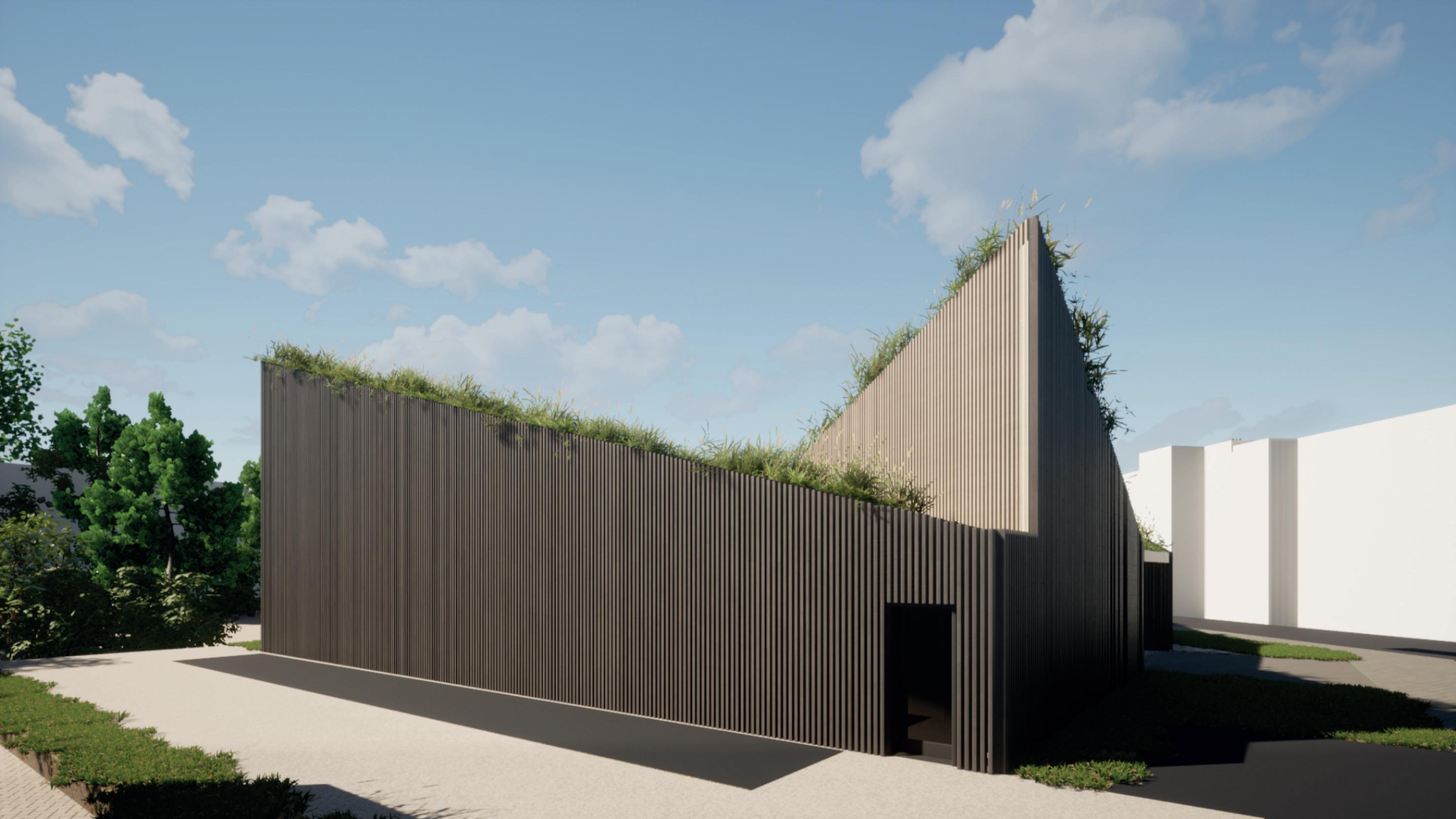
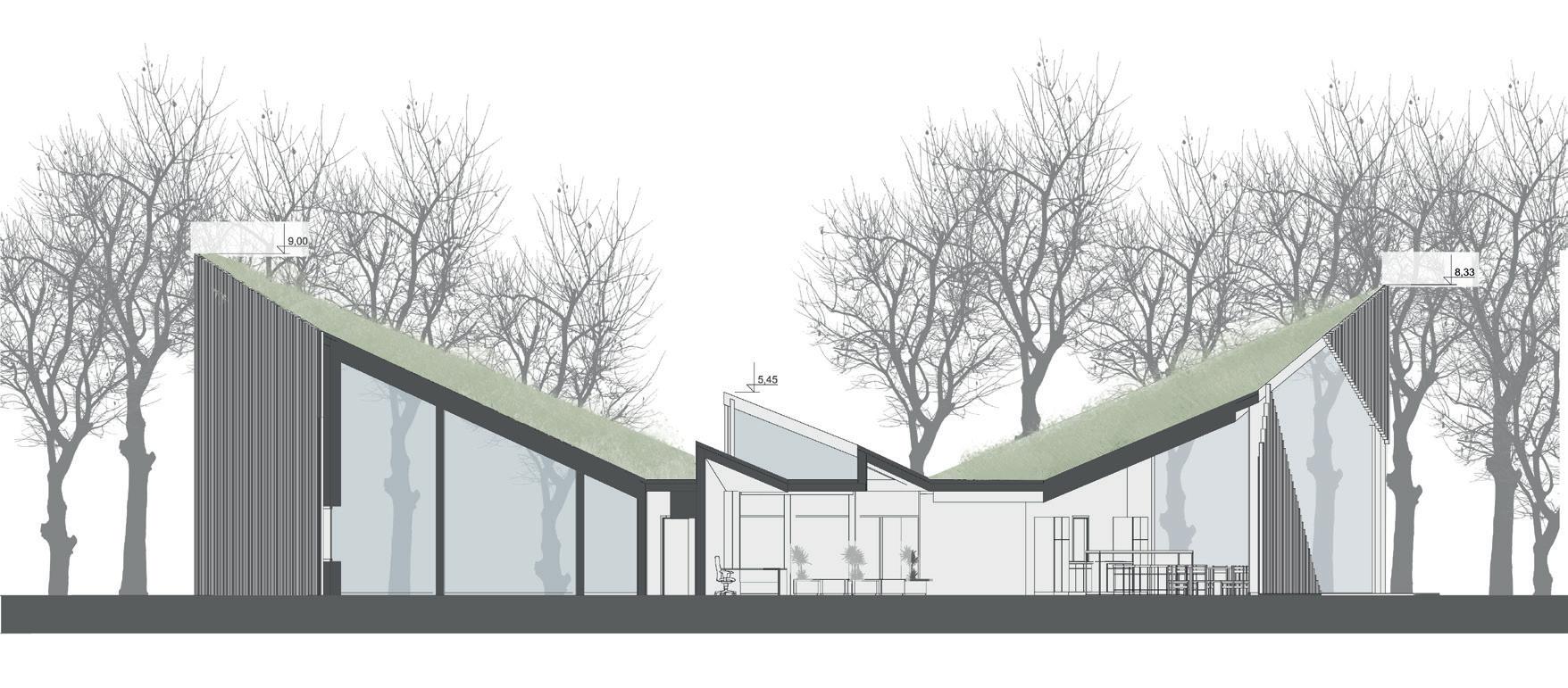
Referring to Fort IX as well as a large amount of greenery. We focused on the fine detail of the facade using durable Scandinavian larch. In order to be in harmony with nature we have introduced a green roof with water retention and rainwater harvesting. Wooden elements of the facade not only enrich the form with interesting vertical beams but also allow for a more pleasant reception in symbiosis with the green roof giving a pleasant subtle similarity to the colors of forests and fort buildings in the area.
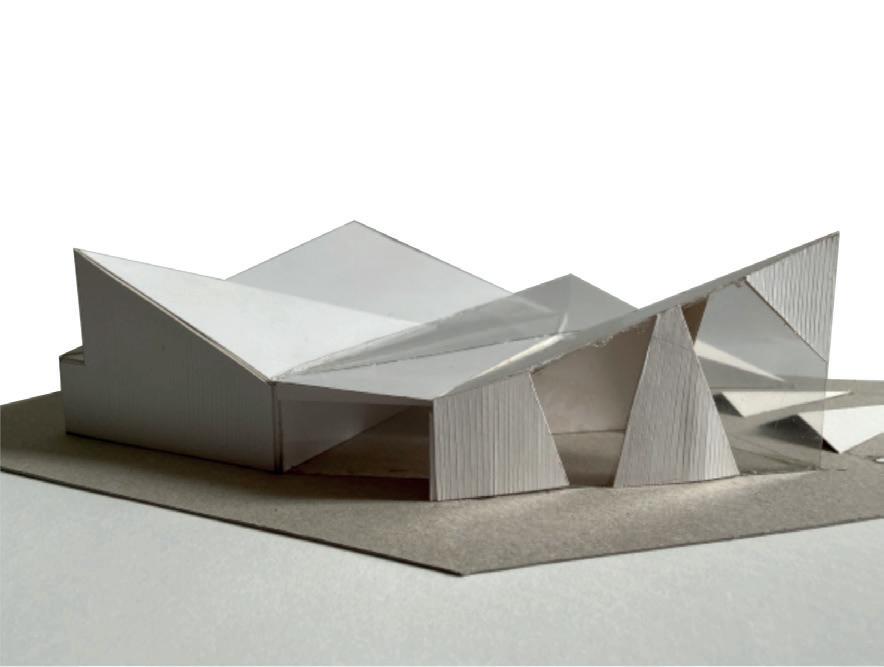
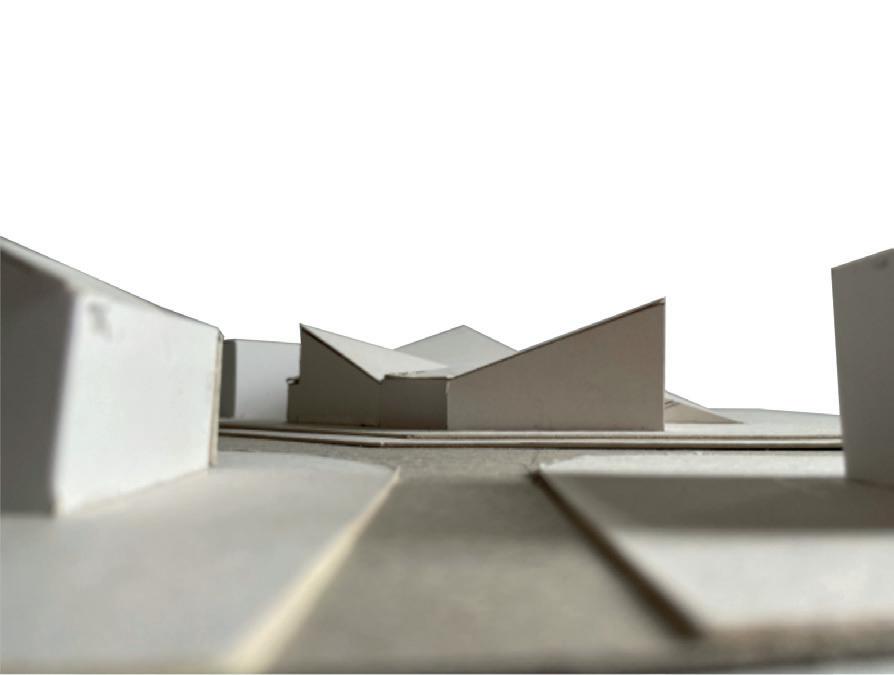
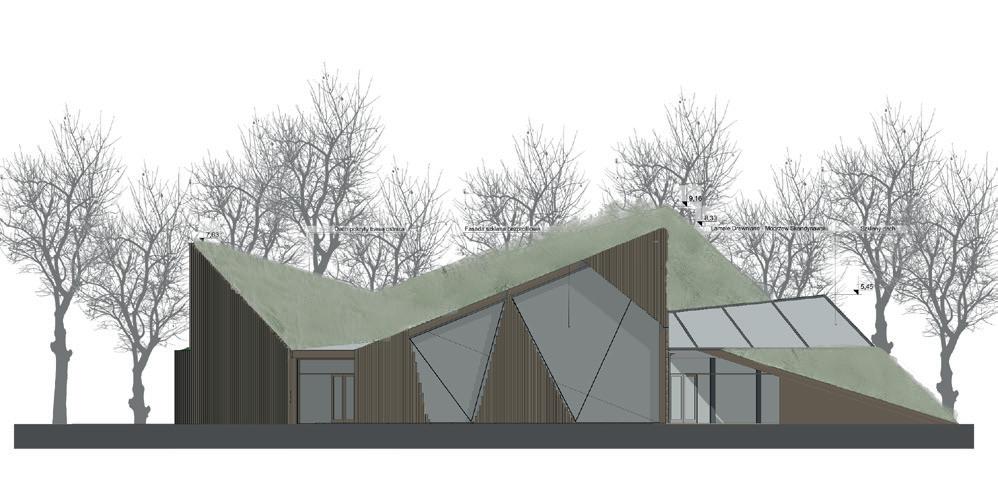
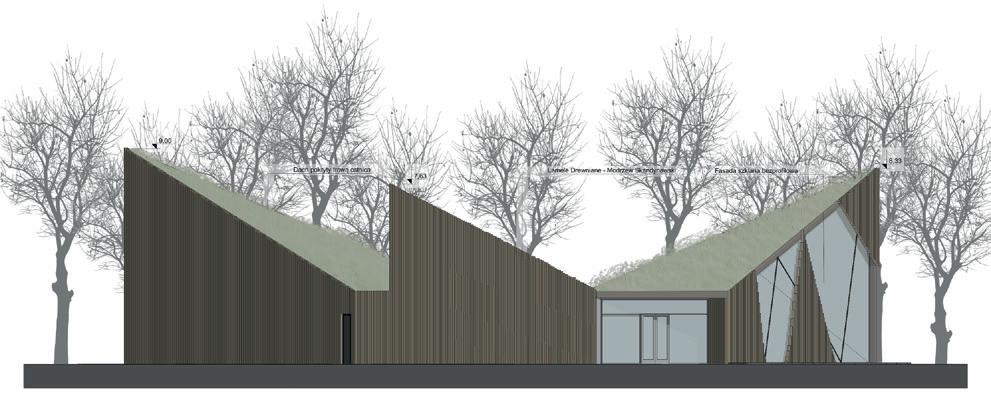
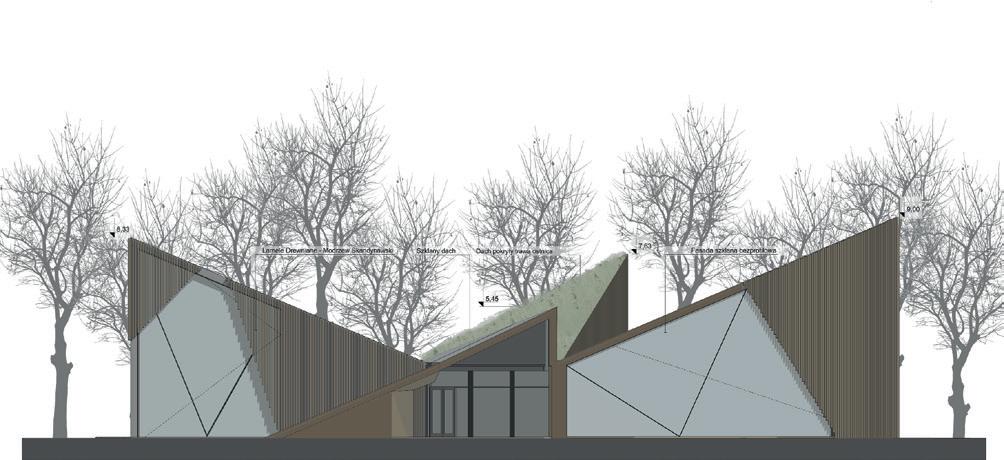
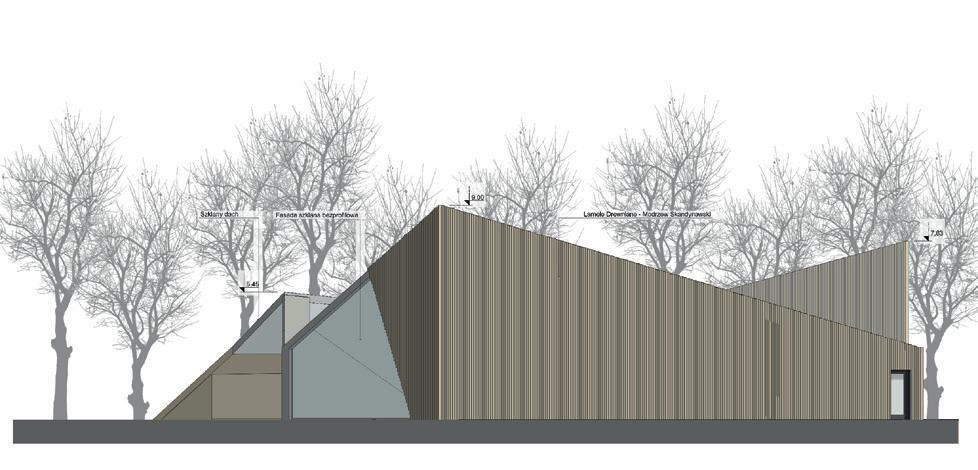
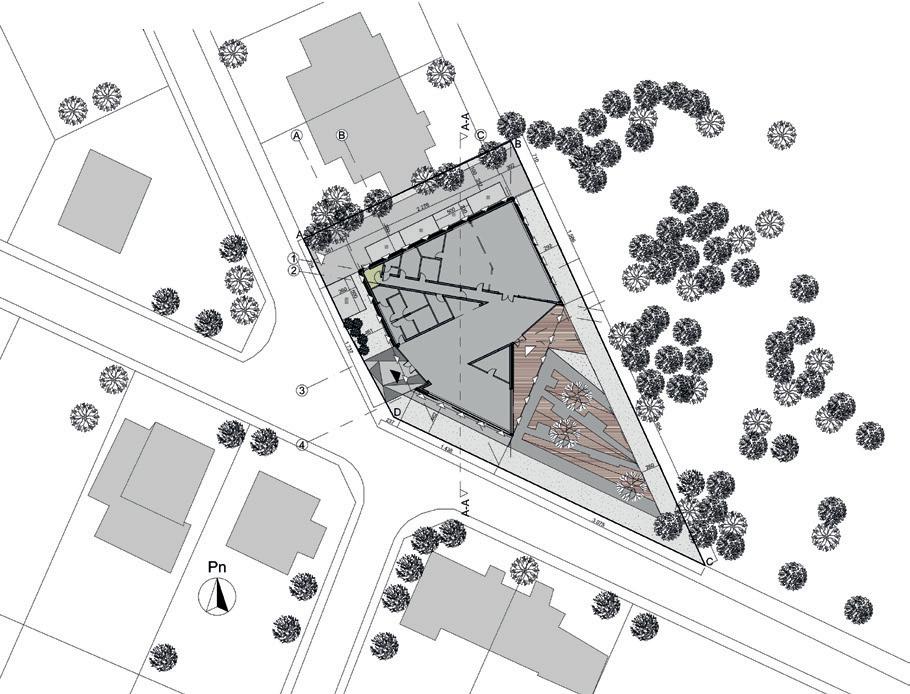
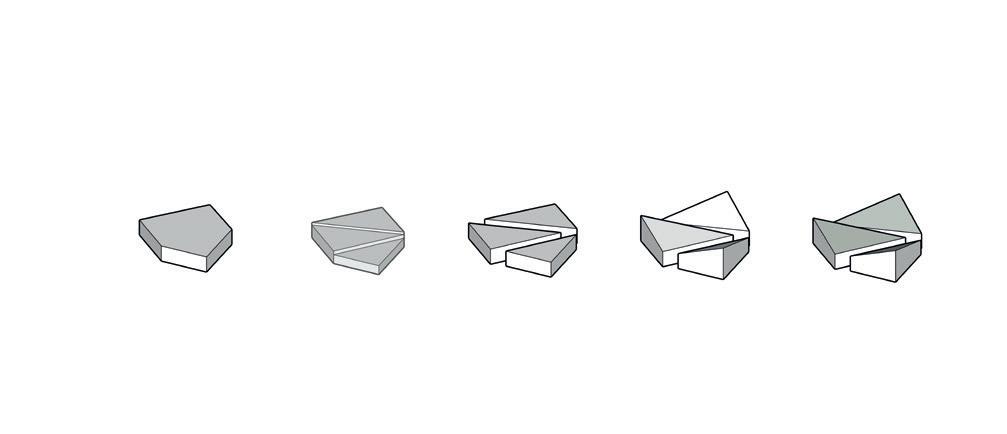
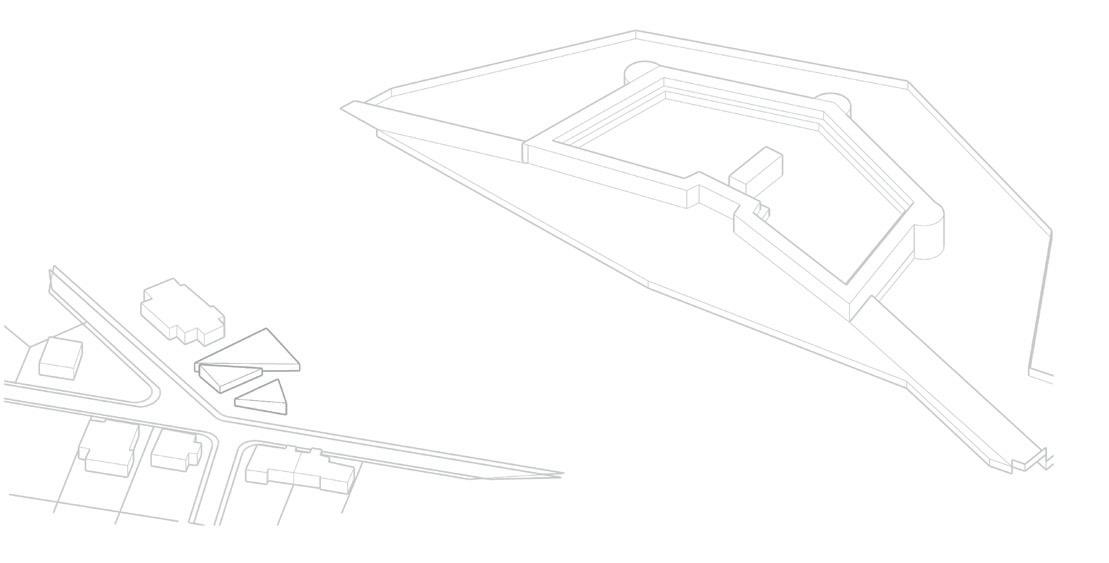
Student's Competition for the develpoment of the market square in Kazimierz Biskupi, 3rd year, 2022
Mentor: Prof. Krzysztof Borowski
Co-Author: Filip Pelczar (PUT)
Software: Archicad Autocad Sketchup Enscape Illustrator
The great advantage of our construction is the short construction time - depending on the technology, the wooden structure rises from several days to several weeks. Importantly, works (except foundation works) can be carried out regardless of the season, also in winter. By building a footbridge designed by us, we provide both residents and tourists with a place to relax, rest and use without any barriers. Also in the north, next to the created pond in the place of a playground for children, our modules provide clear boundaries of the play area, and the whole creates a very compact and friendly composition. The market, apart from the beautiful greenery, is complemented by a footbridge based on the modules we have produced (the cost of the module is approx. PLN 1200-1500, available for people with disabilities, which also creates a modern place for organizing life in the city by introducing stalls and other functions. The structure of our model is made in accordance with the art, they are durable, warm and quiet.The modules weigh less than traditional metal grilles and do not scare with brutalist appearance, which is why they can also be placed on low-bearing grounds in public places friendly to the public.
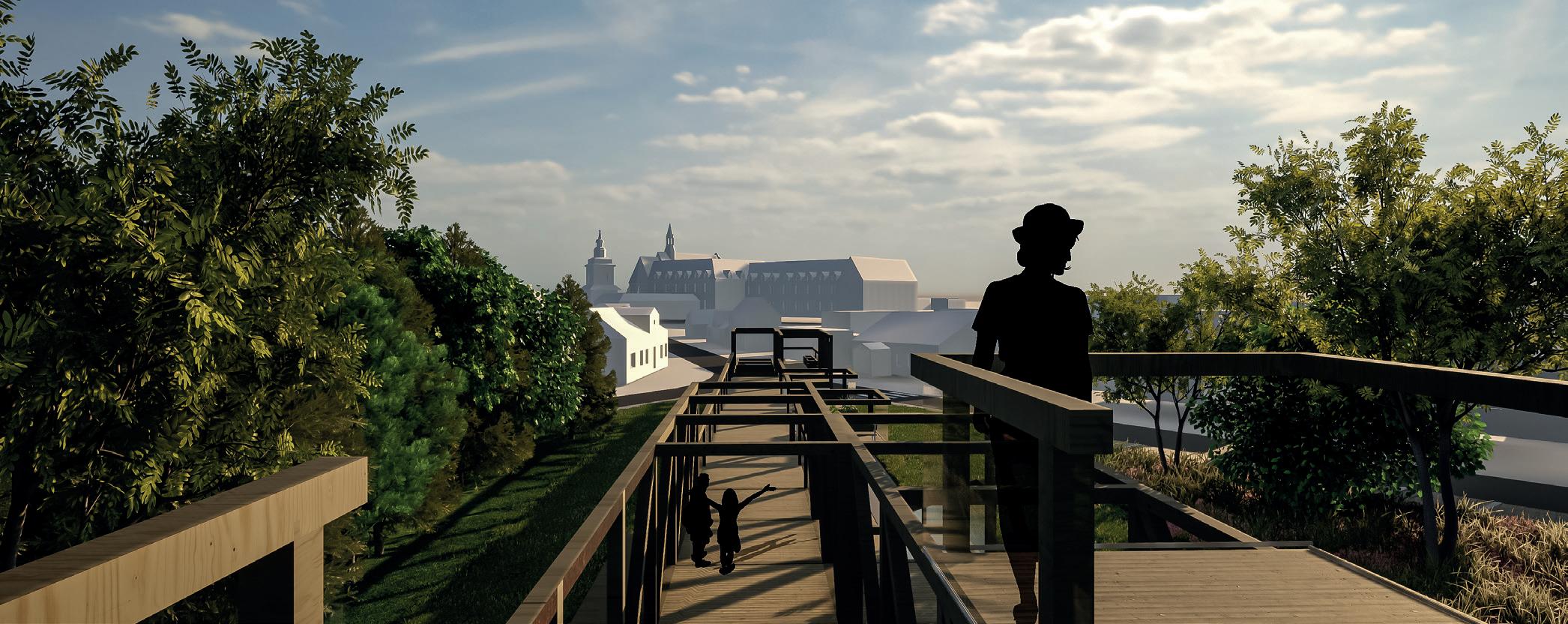
Wooden structures, thanks to their natural properties, create a human-friendly microclimate. The ecological raw material has not only health bene ts, but the module can be used as much as a brick one and even longer. Wood is one of the lightest constructions, so it can be placed on all plots with di cult ground conditions. Traditional technologies of urban details are usually created in two seasons, in the case of wooden buildings, the work lasts from several days to several weeks.
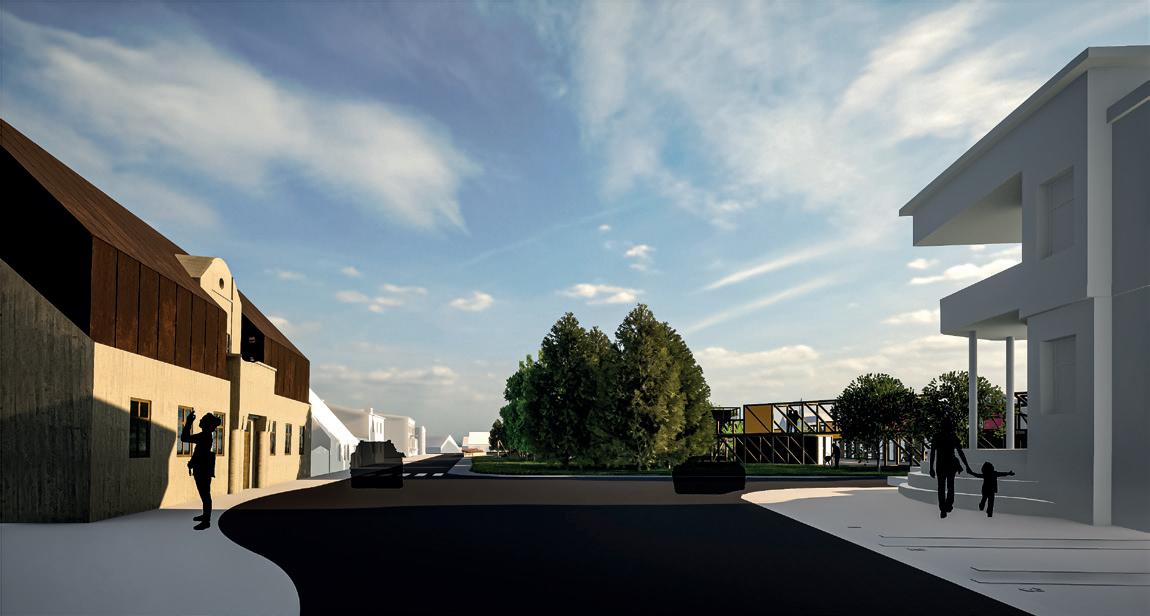

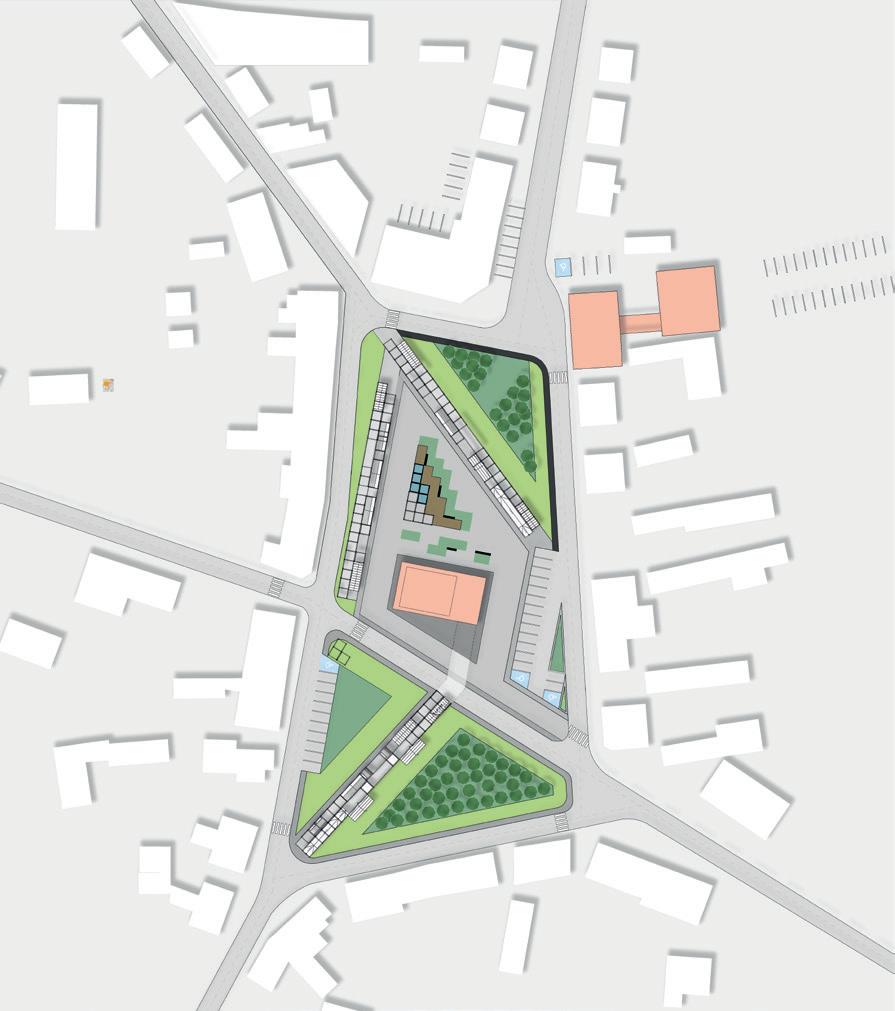
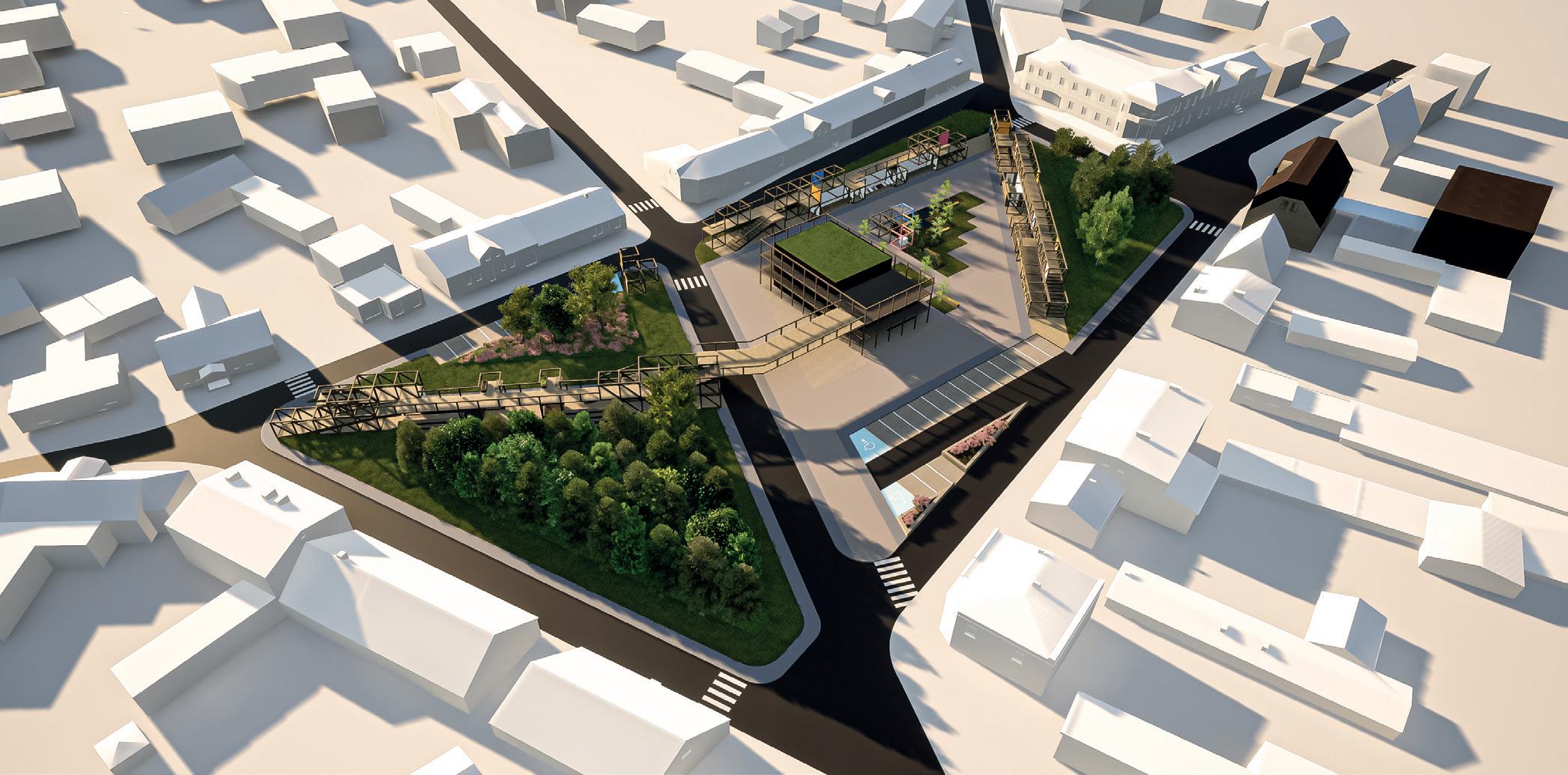
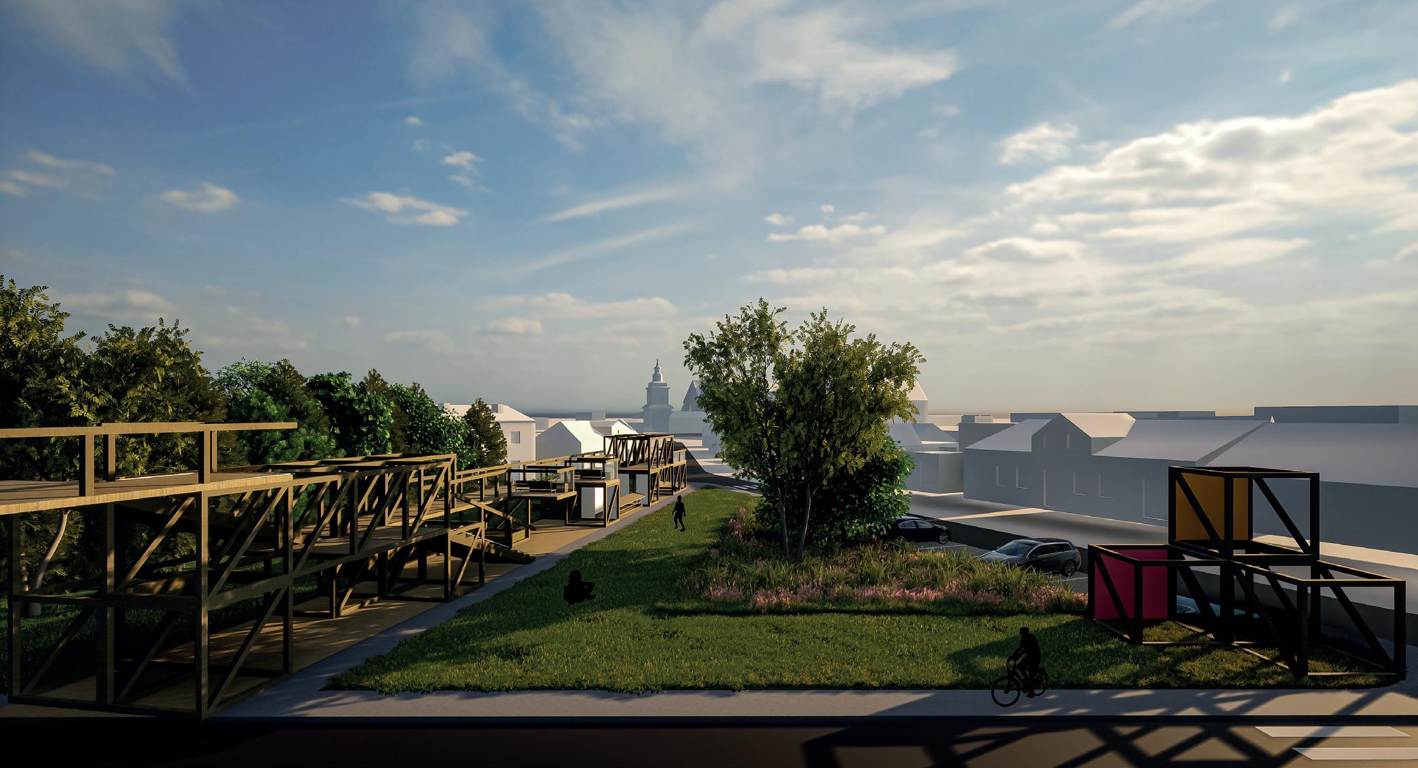
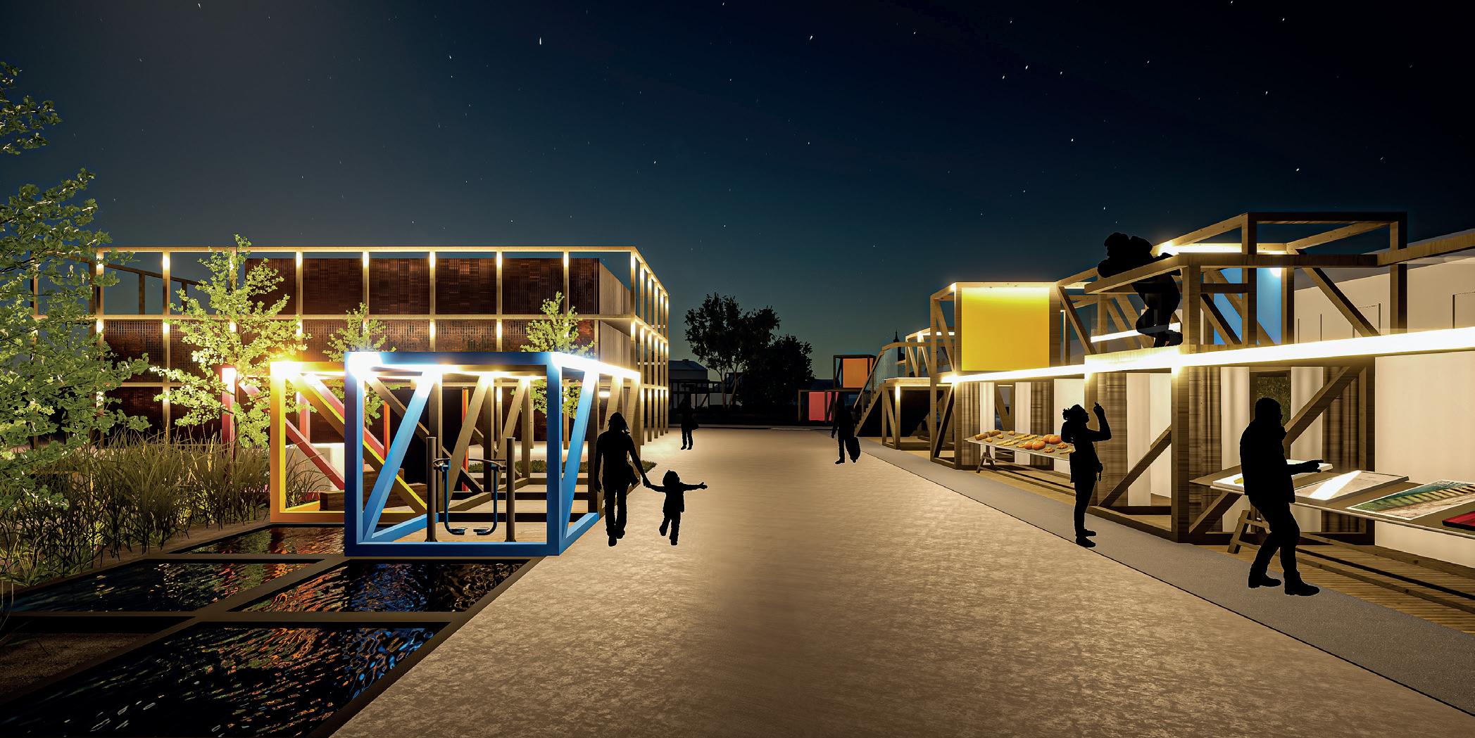
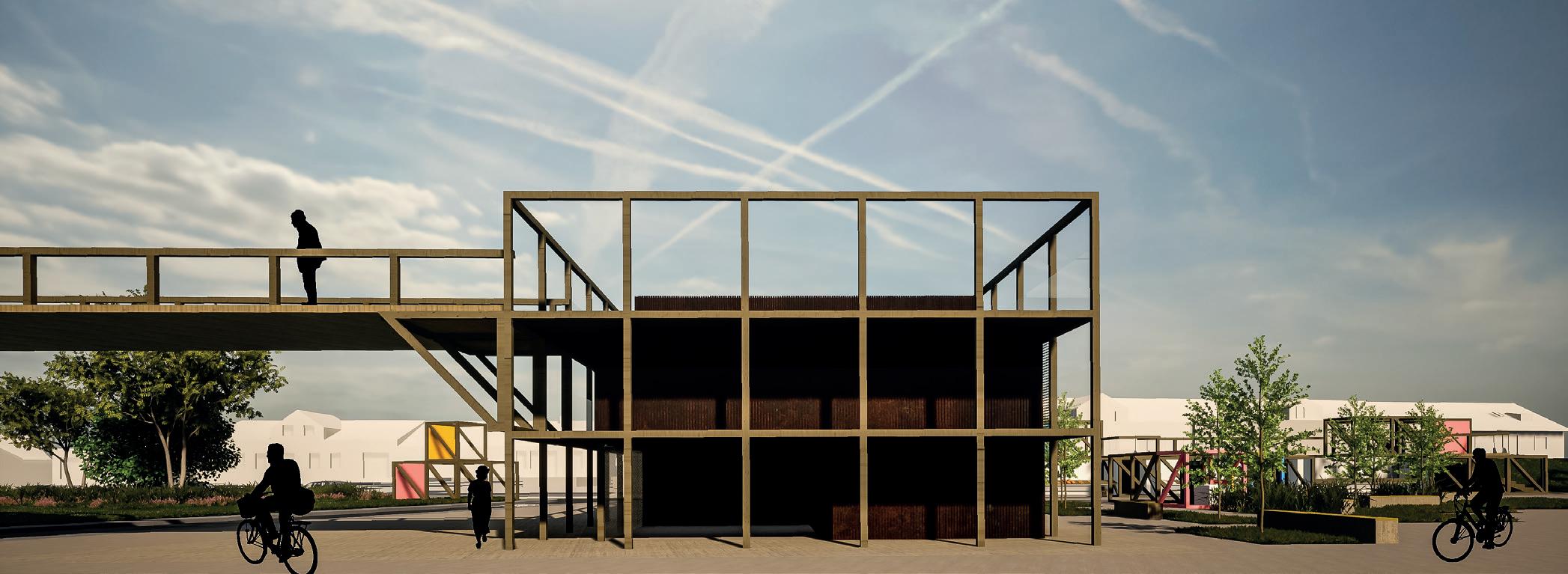
building with the function of a public toilet at the King John III Palace Museum in Wilanów
Competition project 2022
Co-authors: Filip Pelczar (PUT), Tymon Kupczyk (CEU)
Software: Archicad Sketchup Twin Motion
Two freestanding pavilions were designed, functional and communicative, connected with the Orangery building, taking into account the concept of the exhibition and reception pavilion (eastern) with the function of a public toilet. Inspired by the layout of the palace gardens, the plan is closed by the razor blades hanging from the ceiling, which are the extension of the arches of the Orangery façade, fixed in the structure crowning the roof of the pavilion. The façades were made of glass panels mounted on glass pillars, giving the whole lightness, highlighting the architectural values of the Orangery. The subterranean storey is accessed by a historic staircase, reminiscent of the arches, and an elevator, installed to remove any obstructions to the use of the pavilion. The design of the pavilion creates a new place to encourage the cultural life of the local community and tourists, as a kind of gateway to the existing building, highlighting its cultural and aesthetic value.
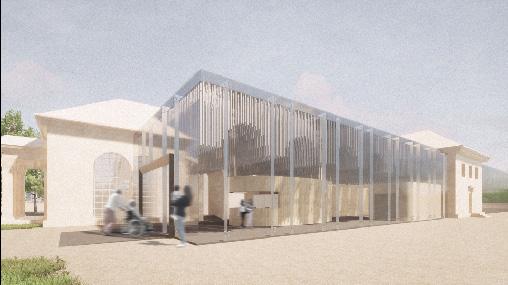
Based on the eight principles of universal design, the design of the Pavilion complies with these principles by implementing solutions such as: ramps and elevator, intuitive floor plan, automatic doors, entrance at level 0, appropriate size of usable rooms, use of barrier-free products in the bathrooms - usability of rooms for everyone
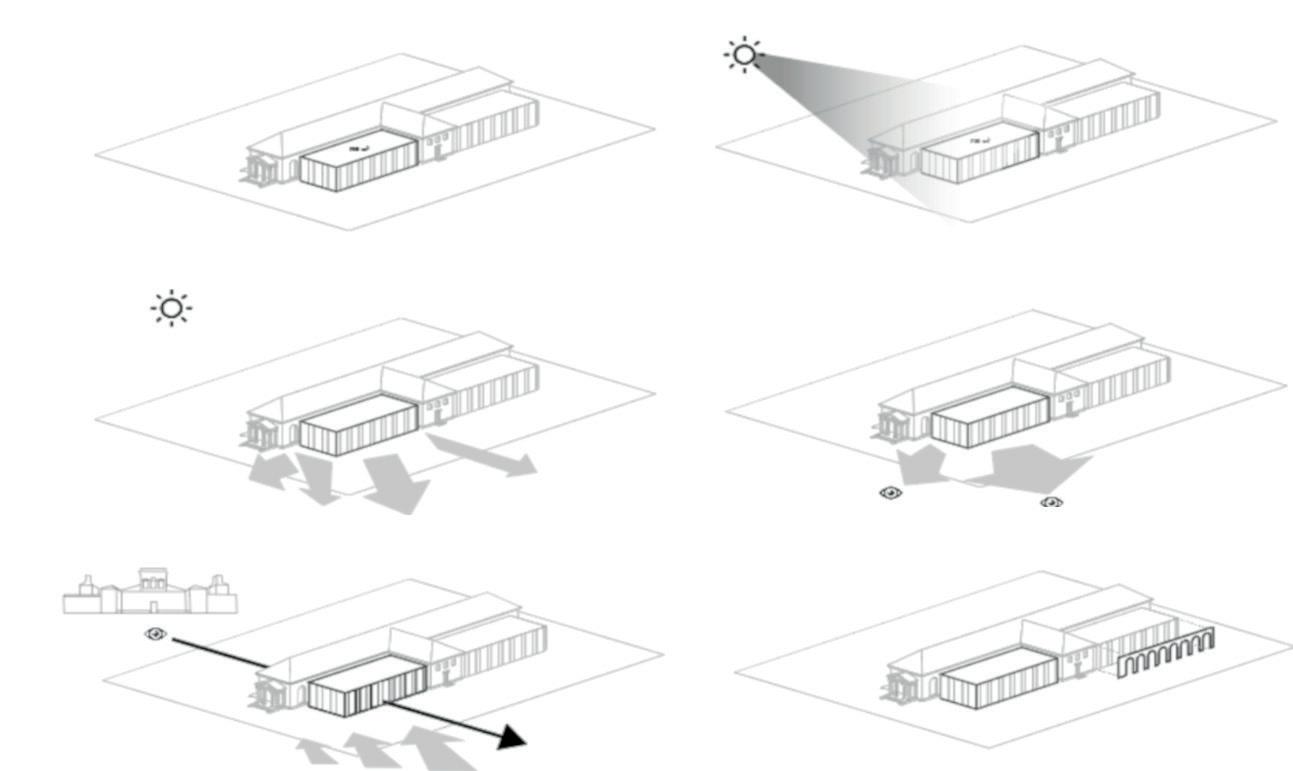
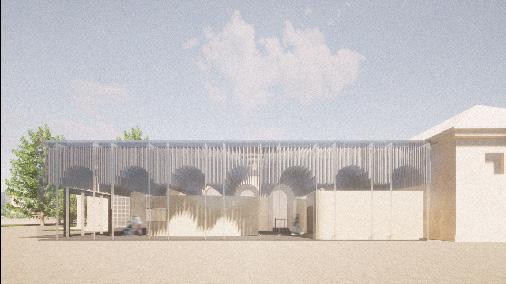
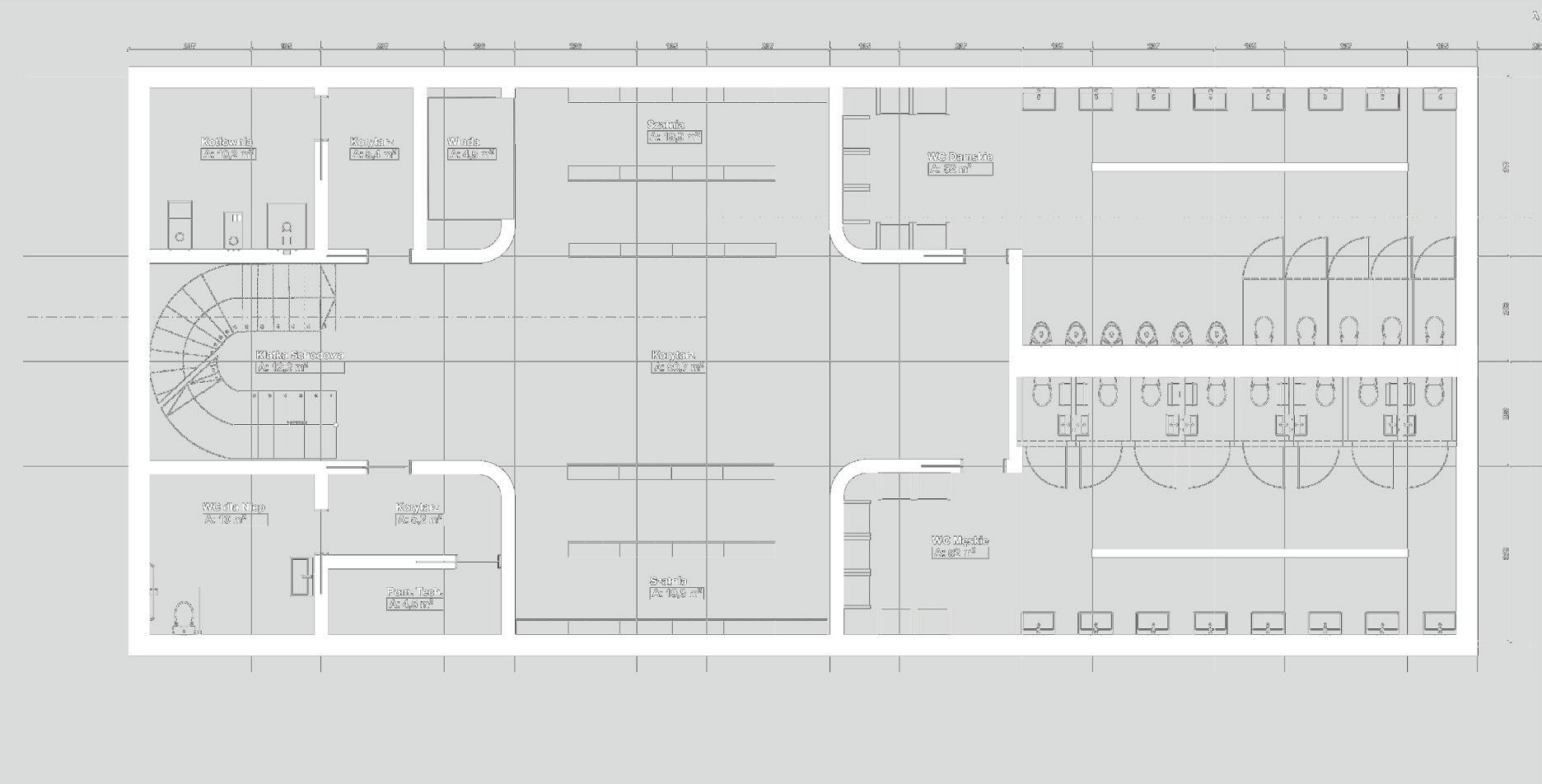
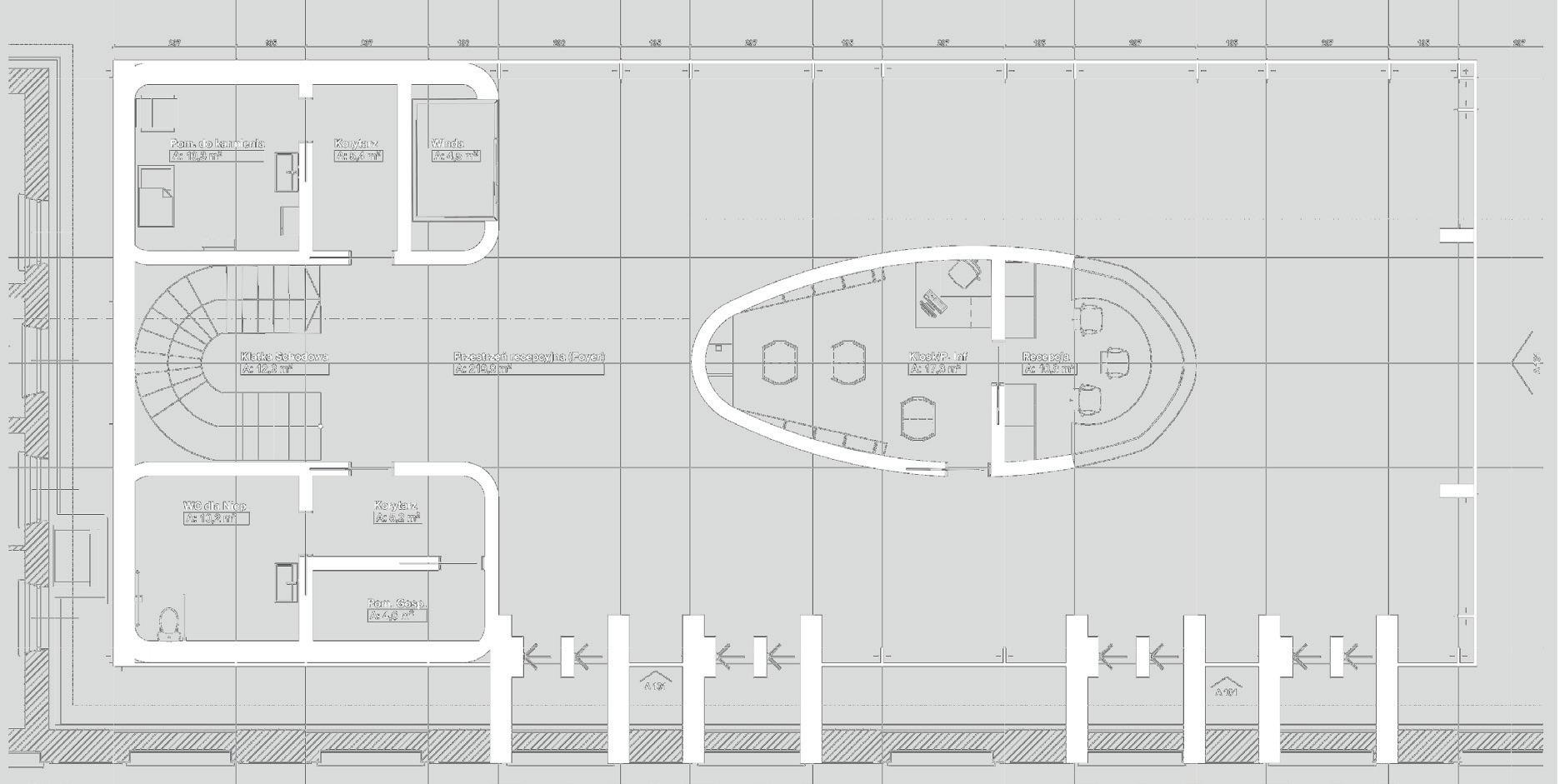
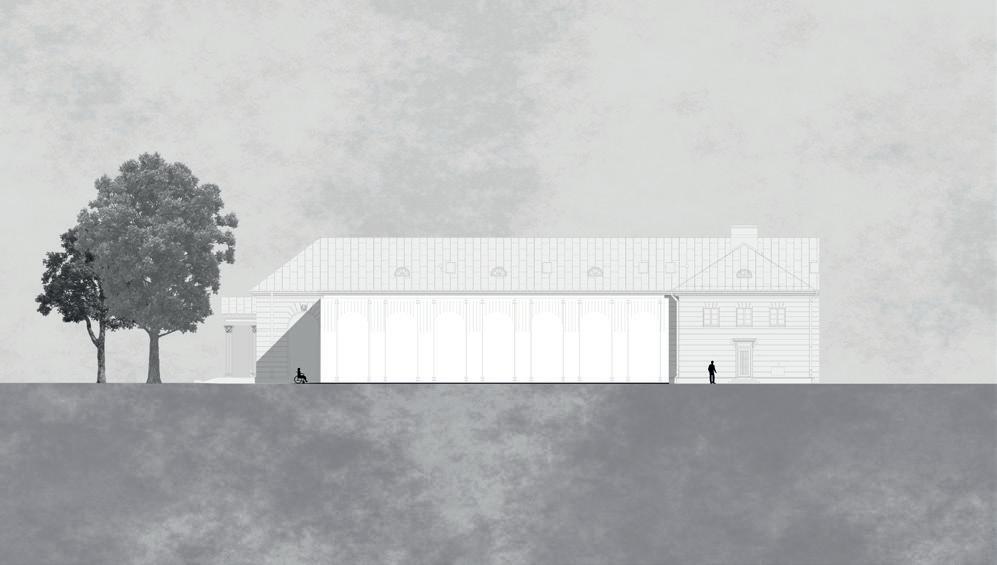
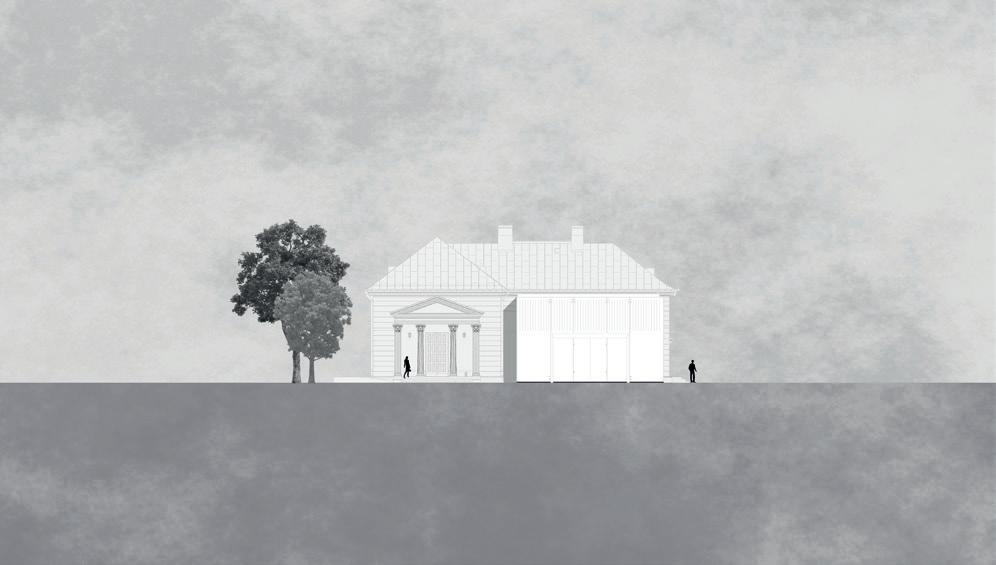
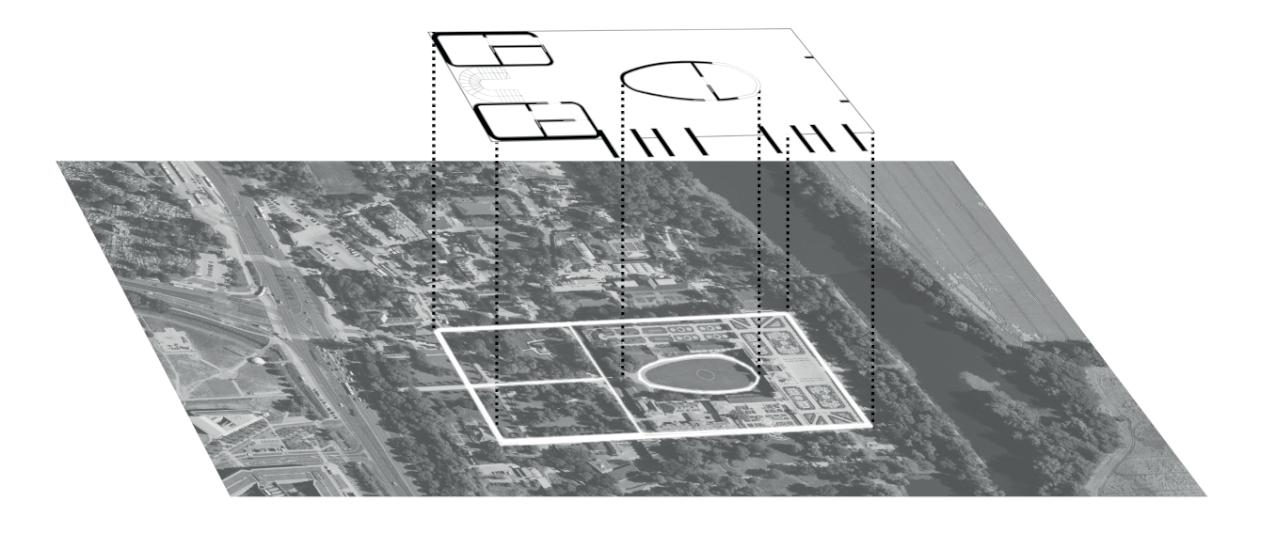
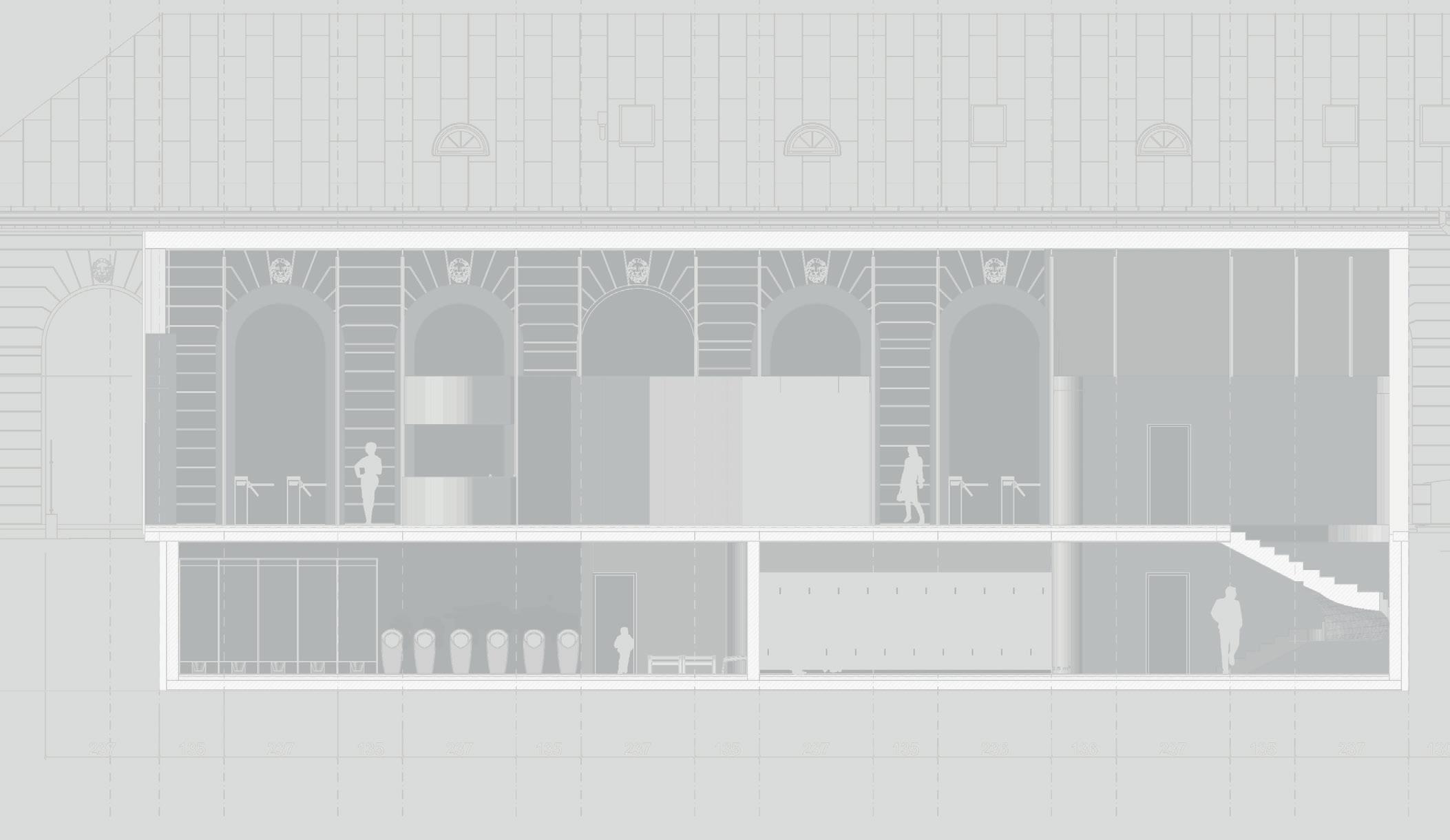
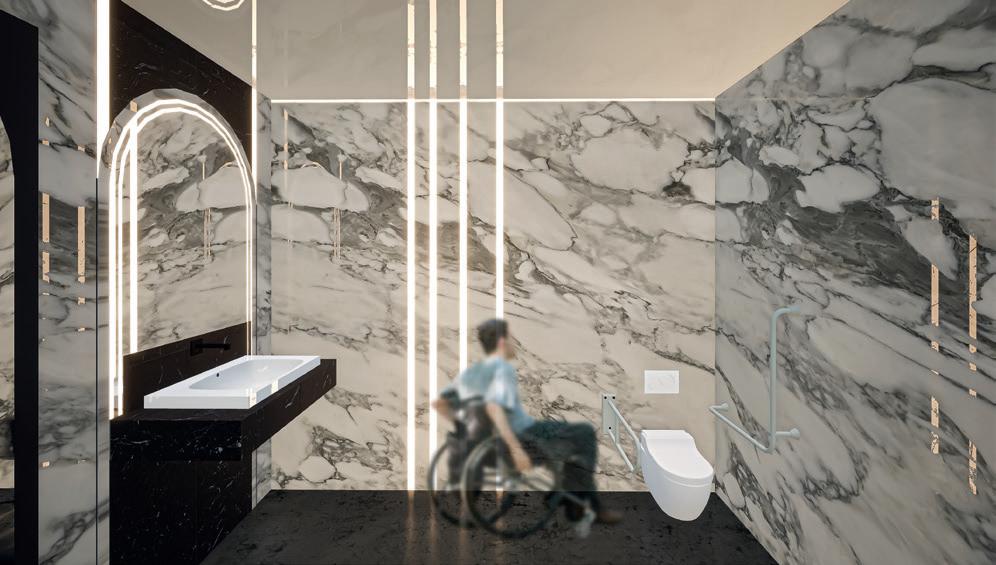
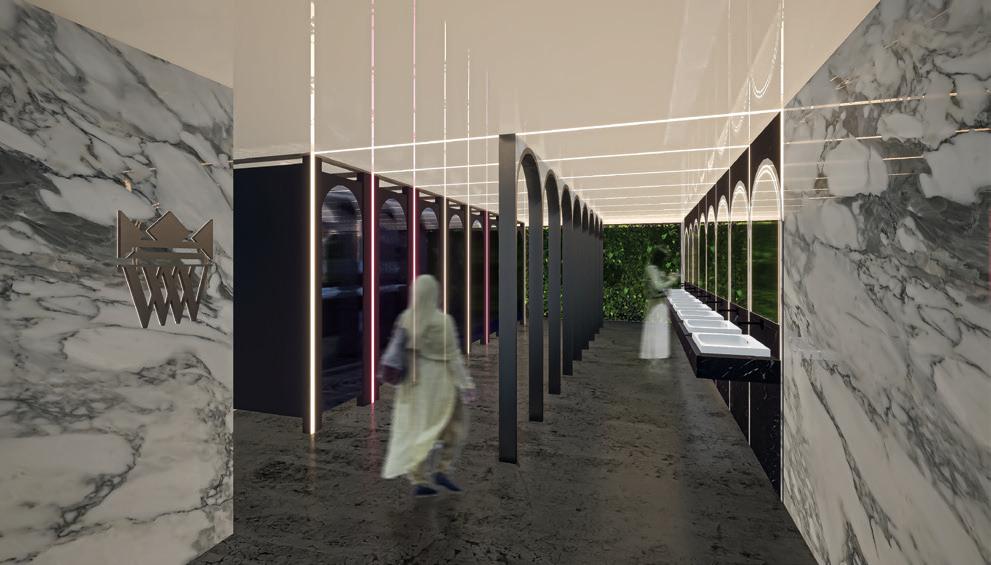
cultural conservations center design and analisys
ETSAM, 3rd Year, 2021
Individual internacional experience project
Mentor: Dr Carmen Espegel
Software: Archicad/Autocad Sketchup
Adobe Ilustator Twin Motion
Throughout the entire project, we focused on the idea of a public place, that will connect people and will try to invite them to each other not only during special events, by introducing two wide walkways in the middle and lots of greenery. The place that encourages everyday walks, which end with a majestic pedistran walkway on the triangular roofs will diversify each day.

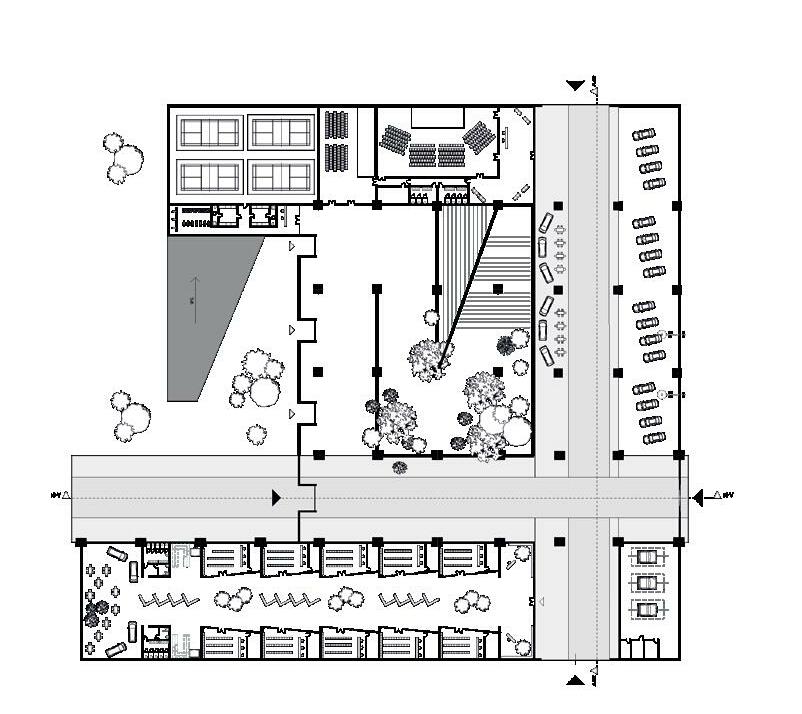
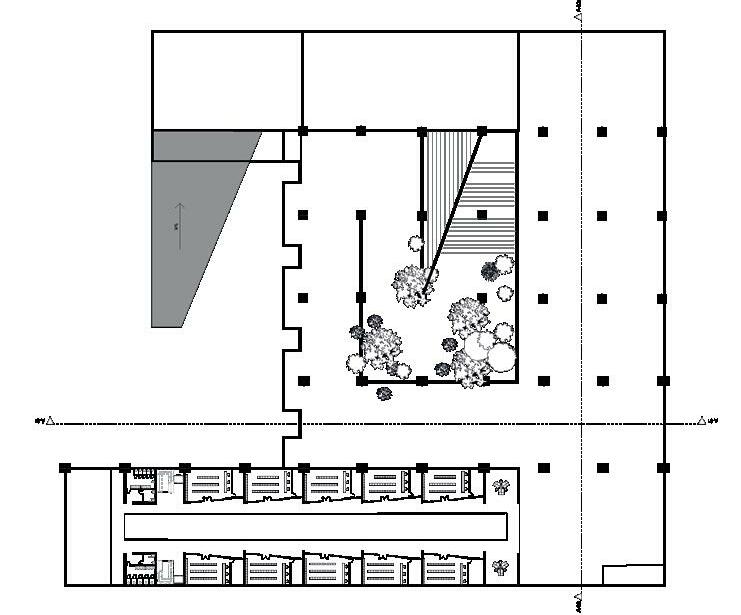
We focused on leaving many elements that make up the history of this place, the characteristic triangular roofs which today will serve the functions of introducing the switch and collecting energy through solar panels, inspiring high fighting, we wanted to combine the city structure and technology with careless walk and corridor in the midst of all the rush, creating green strips covering old factories and parking lots.
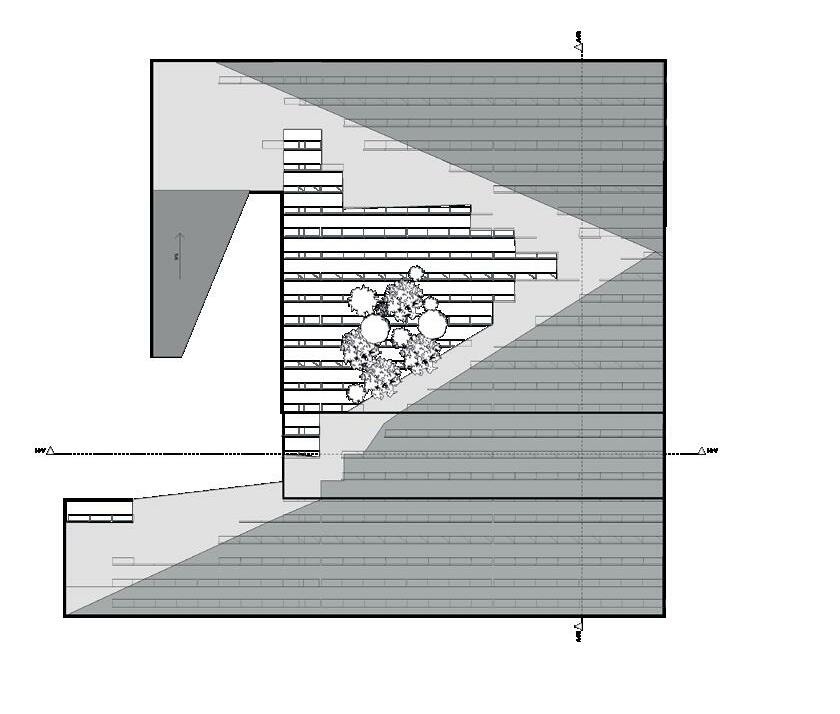
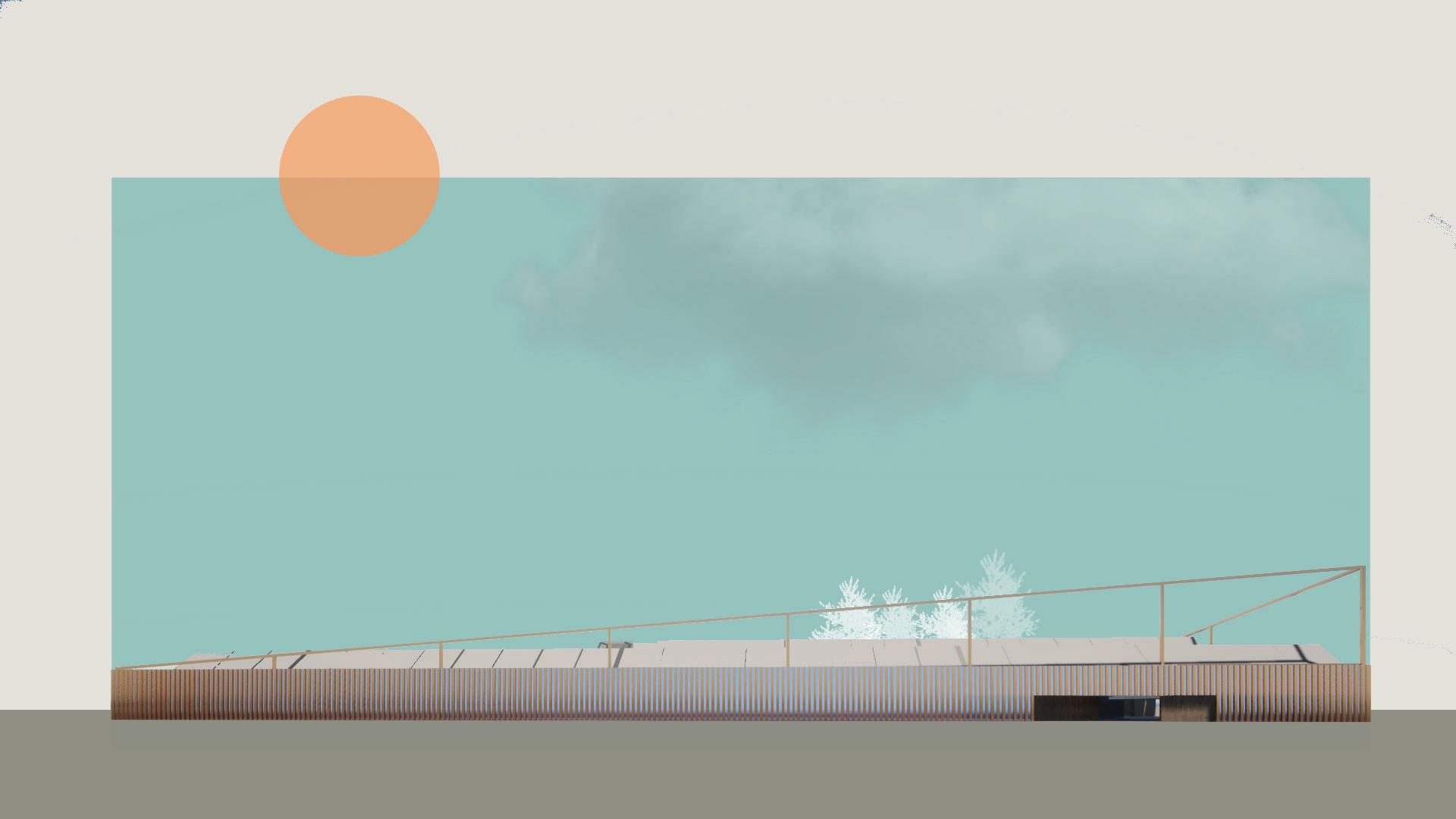
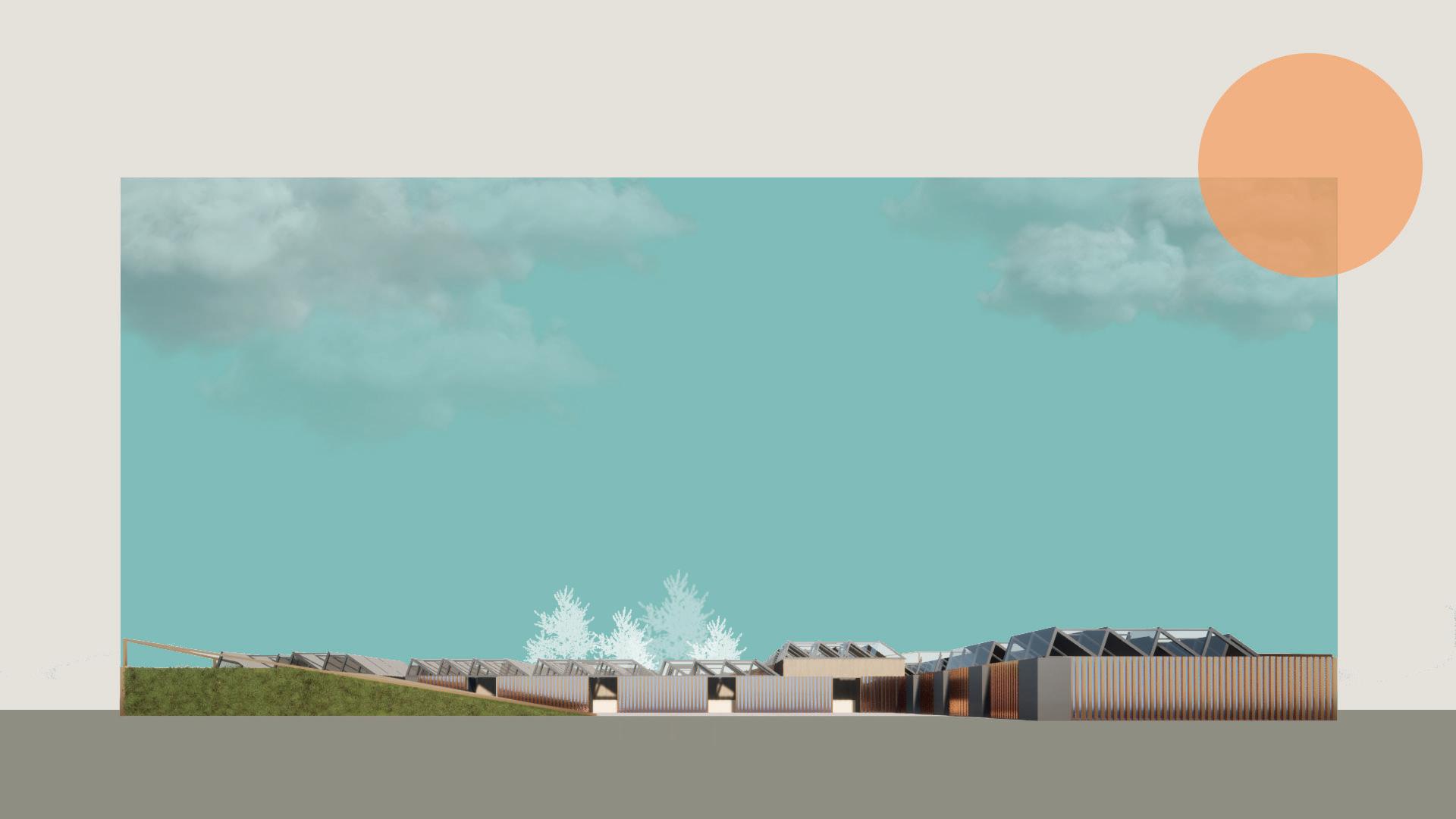
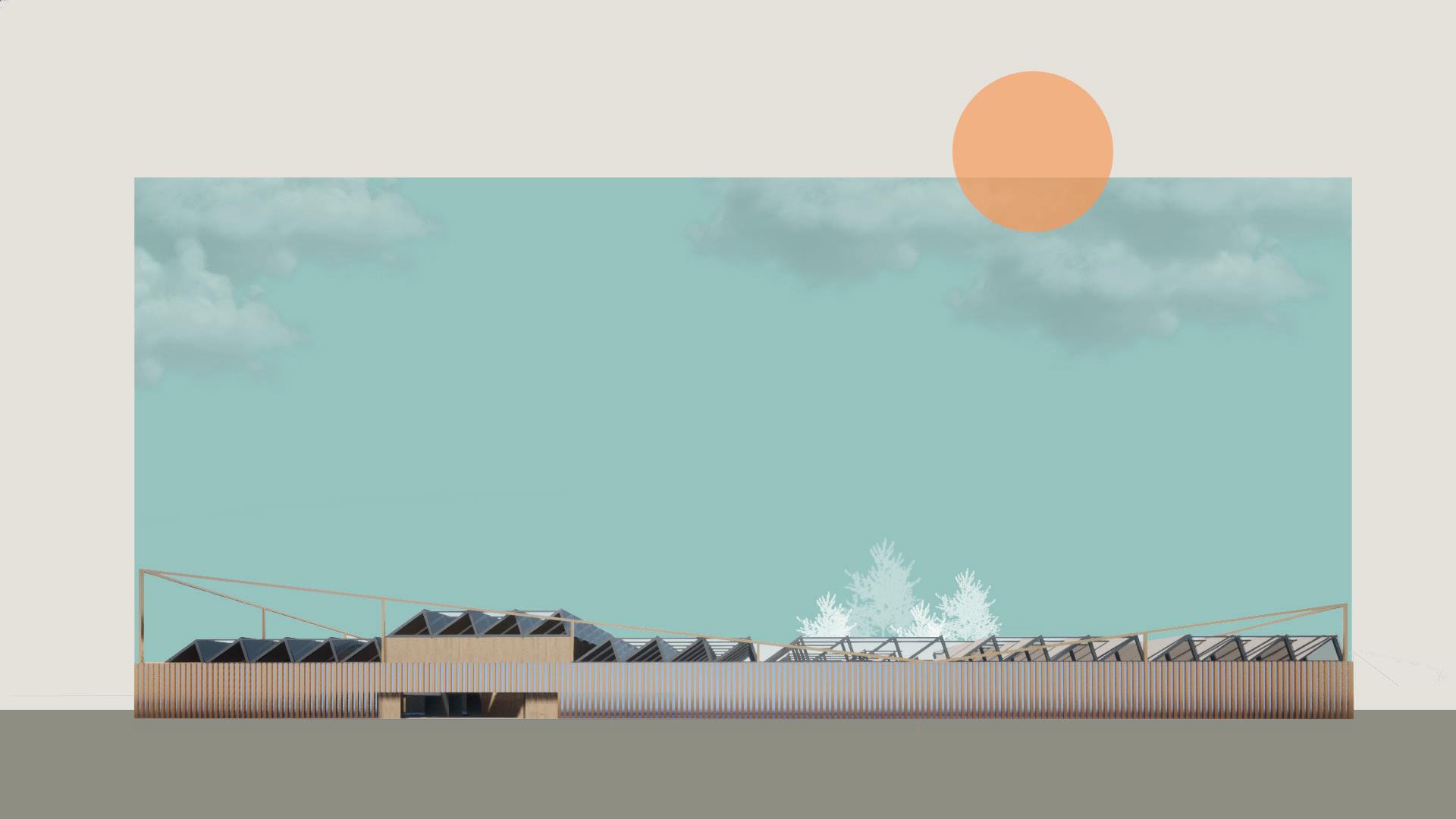
We give a new function to the whole place, maintaining its atmosphere, it was important for us that it should not be an ordinary shopping or conference hall, but for me a place where people spend more time observing previously unknown views. Surrounded by nature and cast iron structures that harmonize perfectly with each other, giving city life to an old building.
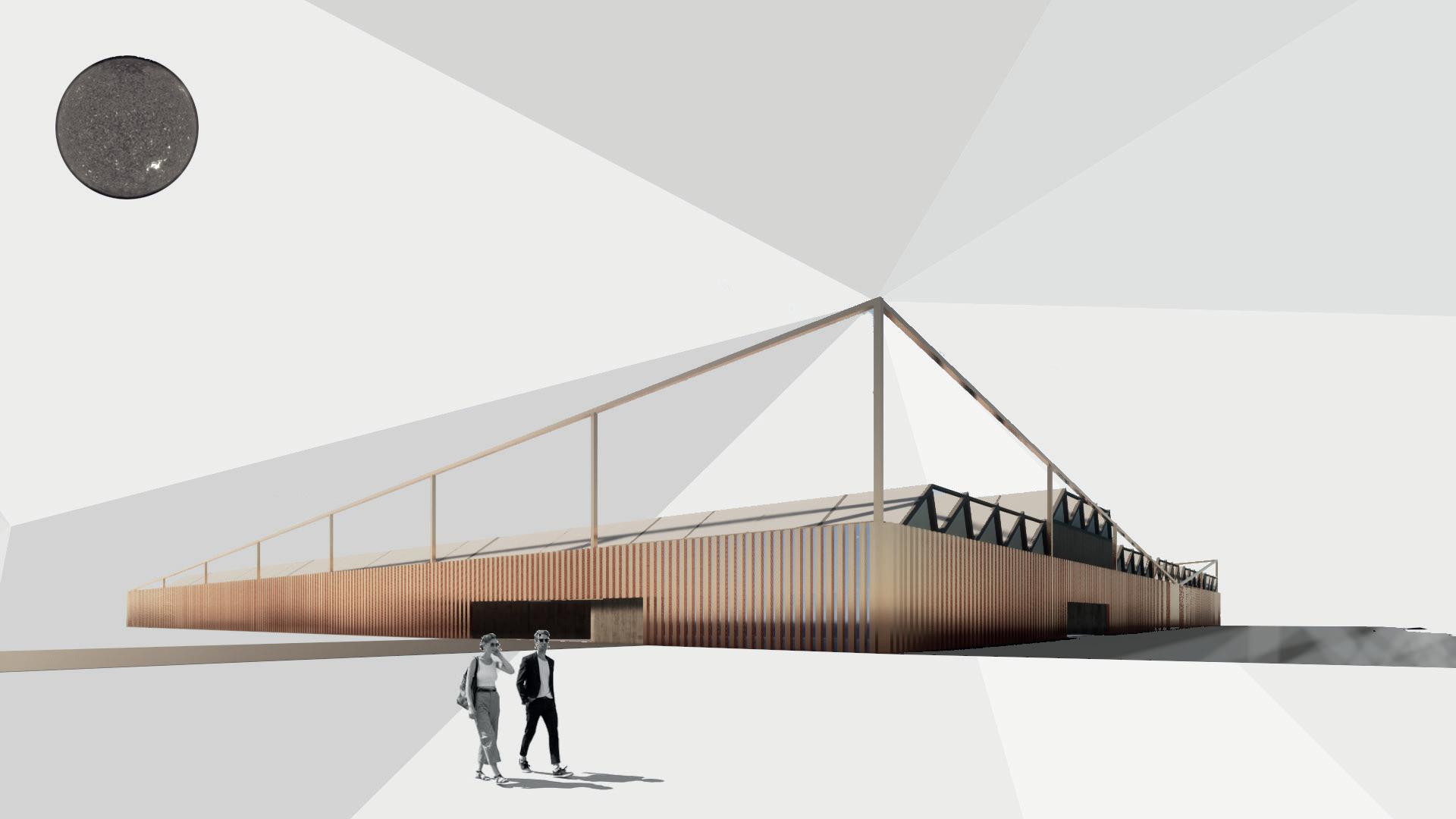
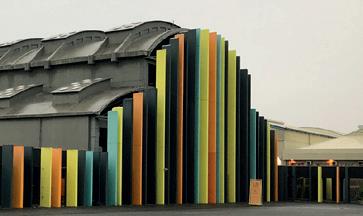


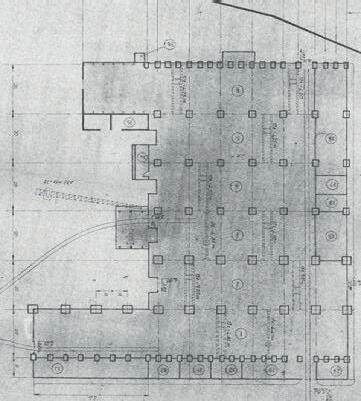
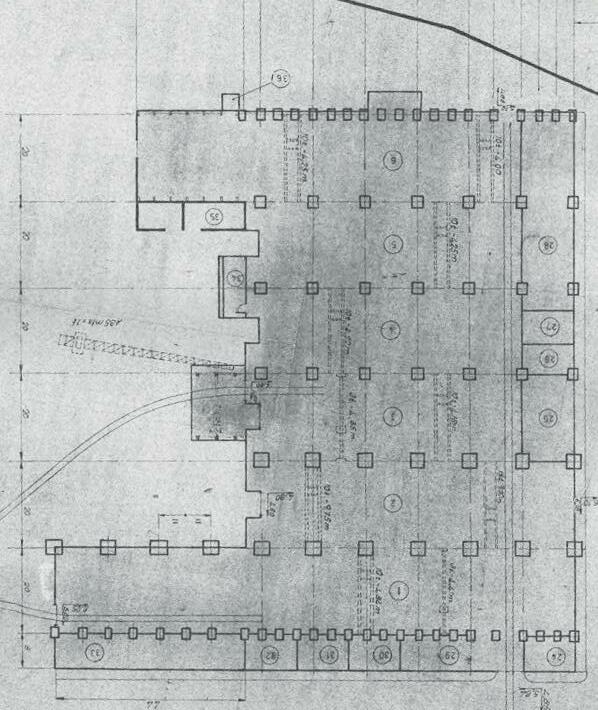





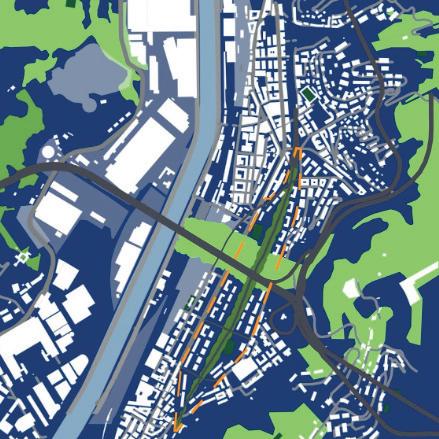
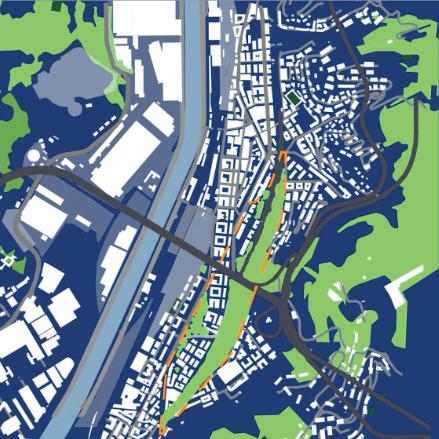
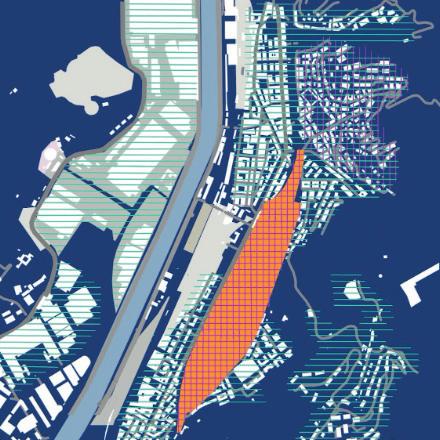
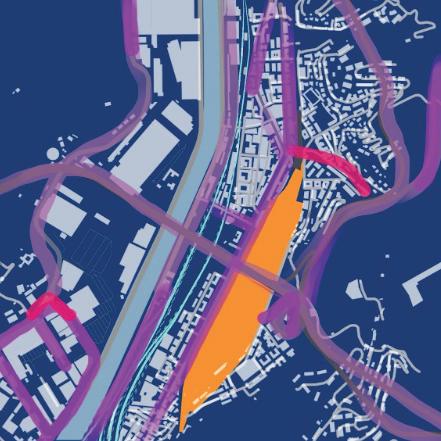
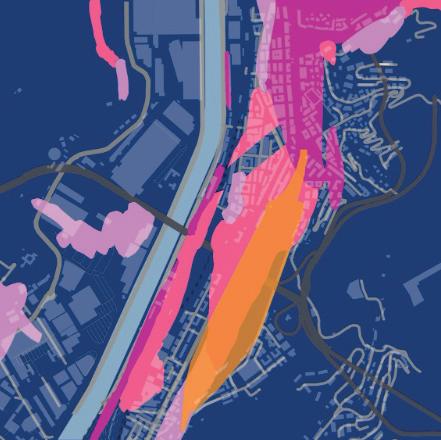

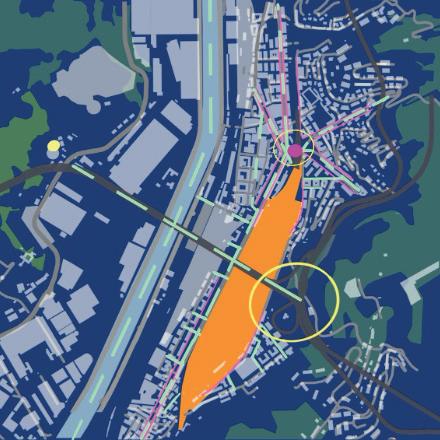
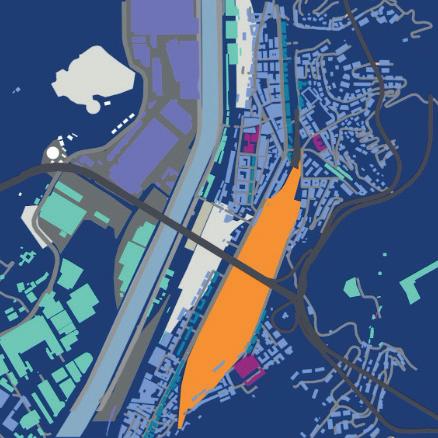
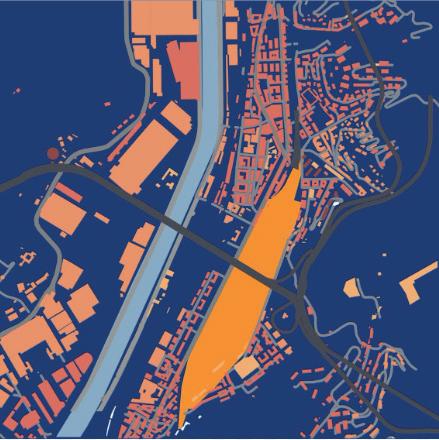
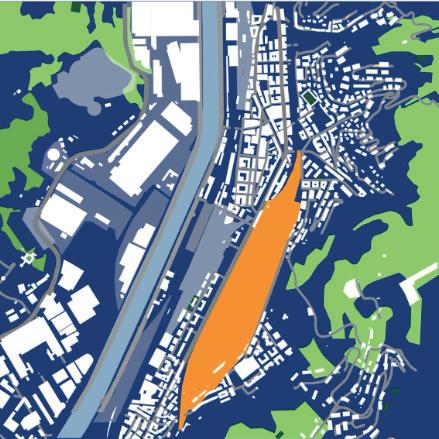
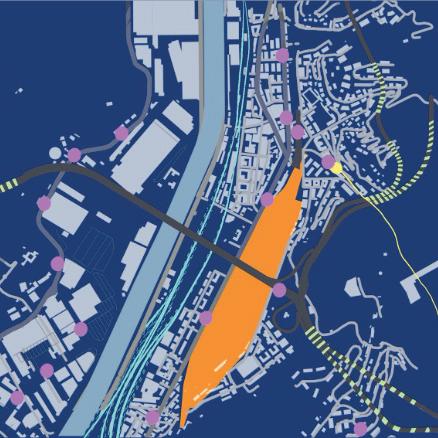
Campasso area, between Genoa Sampierdarena and Certosa, was born as a parade ground, a destination that limited residential expansion, but that opened the way to transformation into a place of infrastructural service. The railway service began in the second half of the nineteenth century, with the installation of two substantial bundles of tracks .As a road junction it stands out in the twentieth century, with the construction of the A10 freeway and in particular of the Morandi Bridge, which has long characterized and conditioned the environment, landscape and daily life of the district, until the sudden collapse in August 2018. The collapse has distorted the already difficult situation of the neighborhood, putting it in front of new problems, old problems that have worsened and difficult challenges for the future.
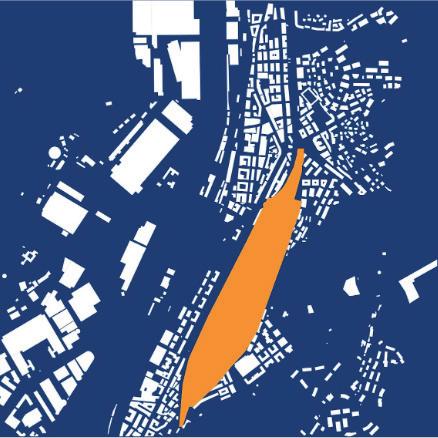
Lorem ipsum dolor sit amet, consectetuer adipiscing elit, sed diam nonummy nibh euismod tincidunt ut laoreet dolore magna aliquam erat volutpat. Ut wisi enim ad minim veniam, quis nostrud exerci tation ullamcorper suscipit lobortis nisl ut
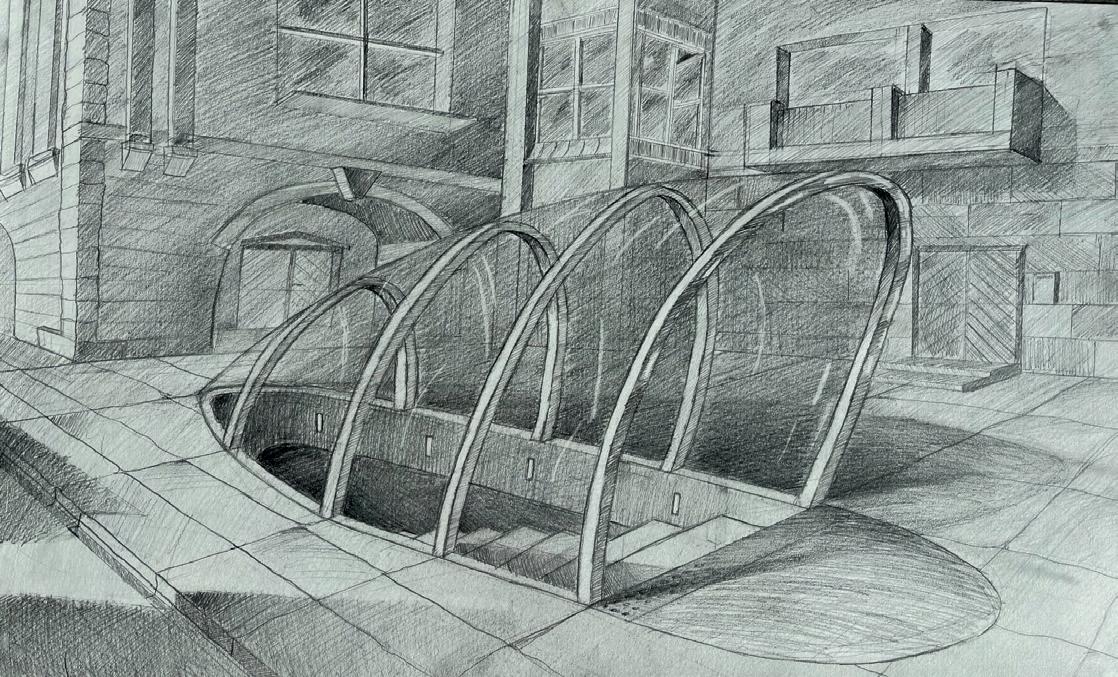
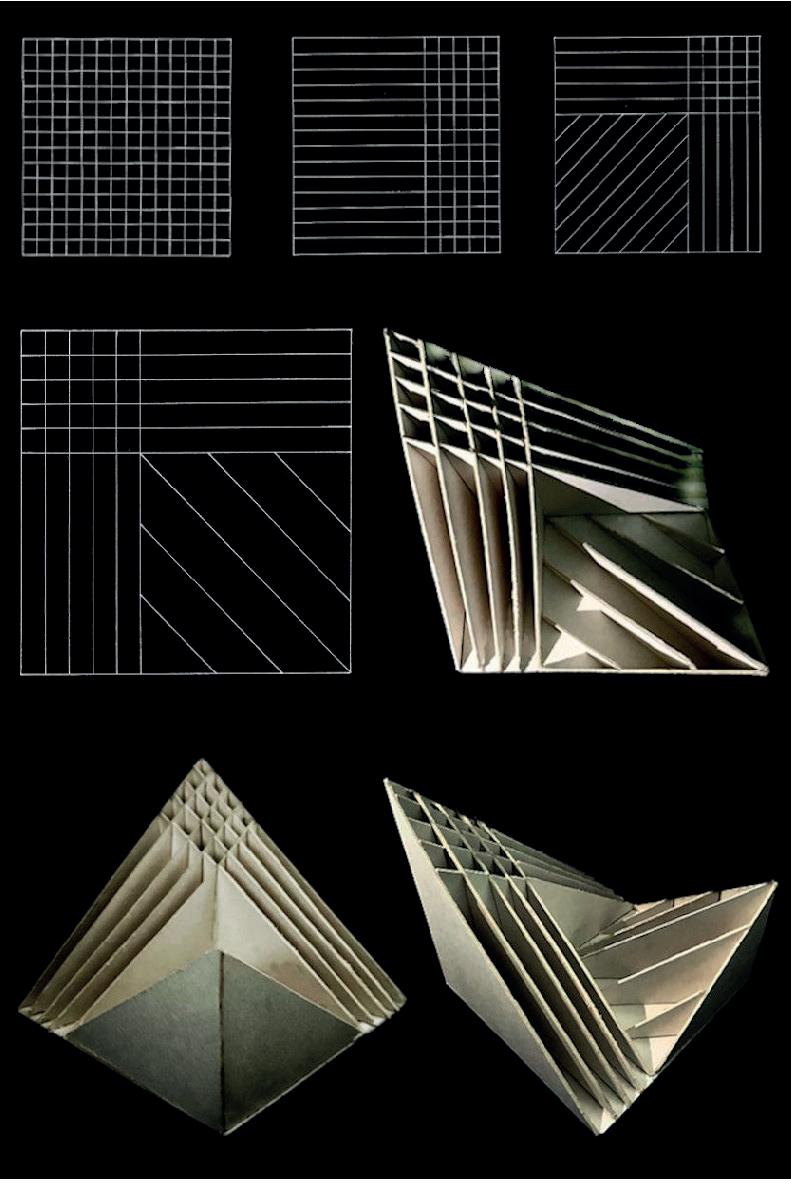
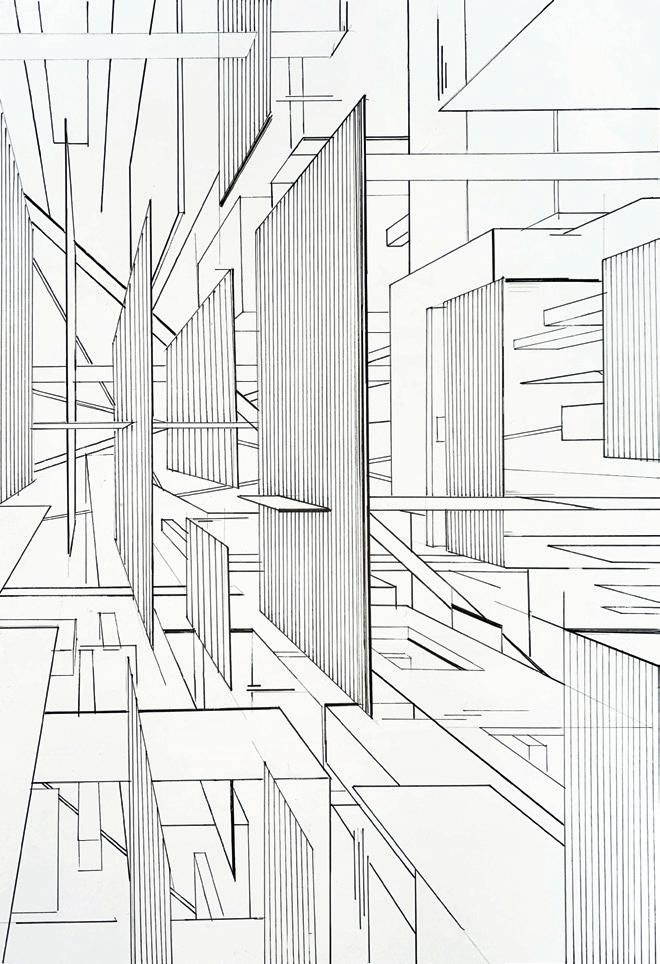
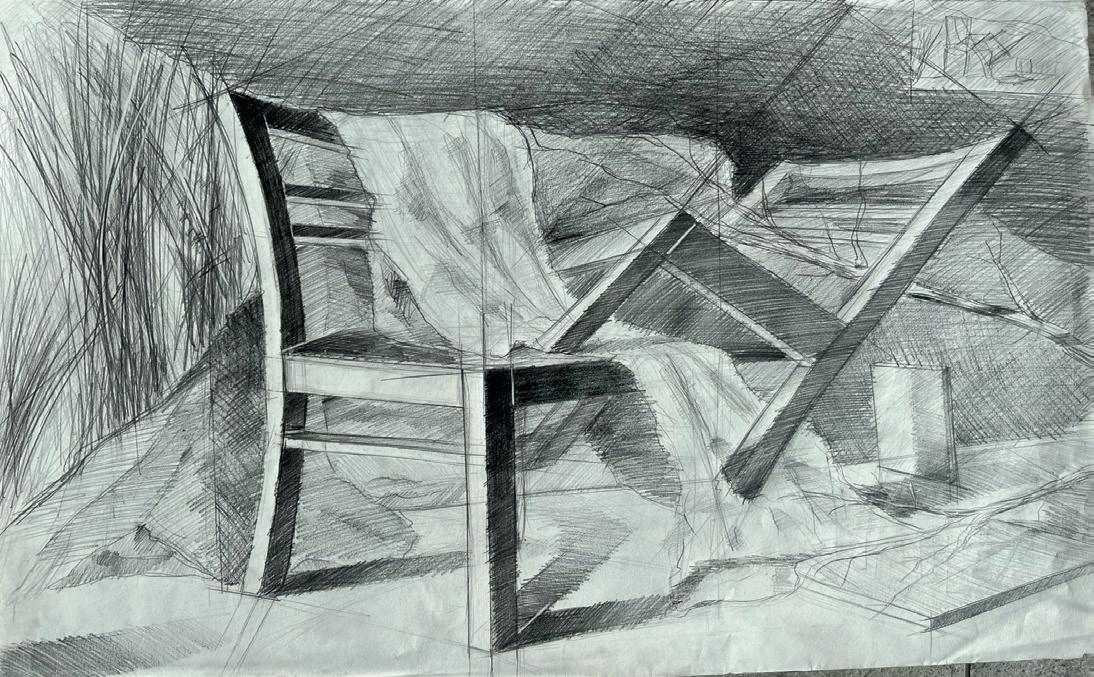

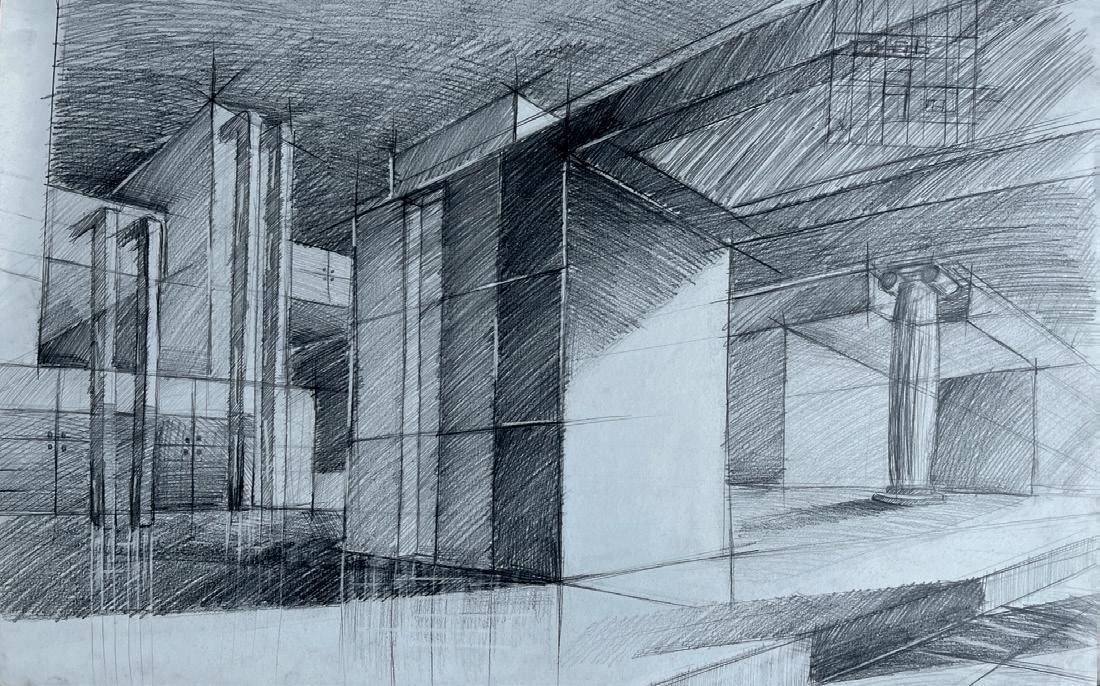
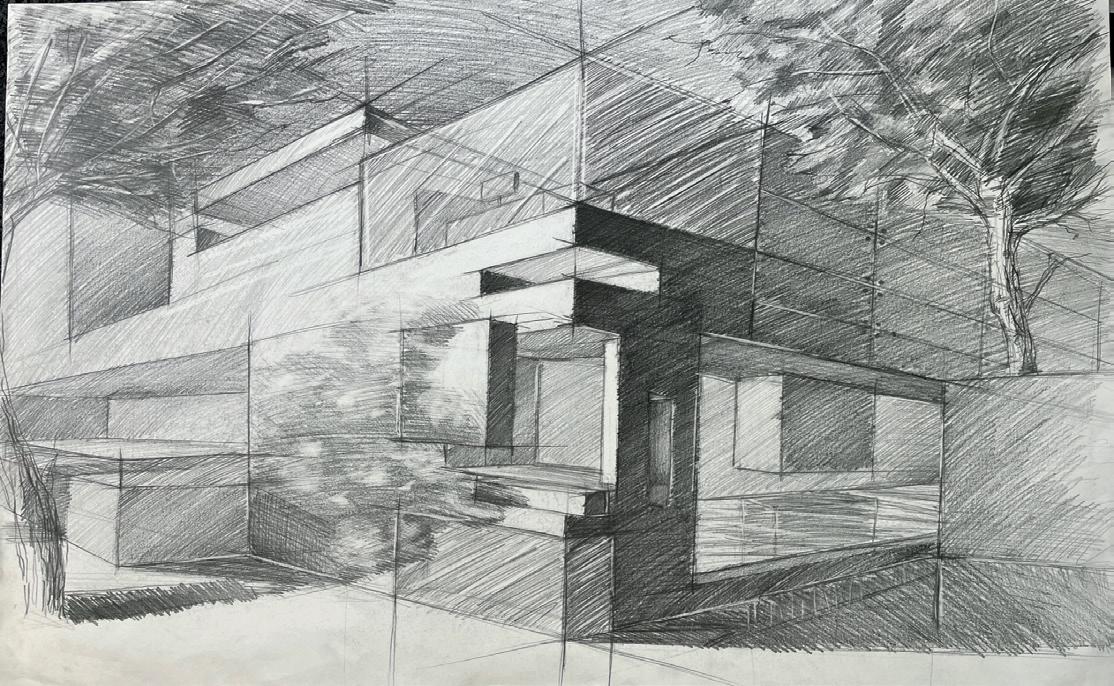
“Cities, like dreams, are made of desires and fears, even if the thread of their discourse is secret, their rules are absurd, their perspectives deceitful, and everything conceals something else.”
The heliocentric house was designed in Kruszewnia near Poznan. Its main idea is to open it to sunlight and provide residents with pleasant spending of time in illuminated spaces. The effect was obtained by deliberate deviation of the smaller modular block by 10 degrees to expose the terrace and glazed east-south elevation of the building.
