selected works 2019 - 2022


selected works 2019 - 2022

Email ID - malavikamani.nair@gmail.com
Mobile - +91 7092260906
DOB - 07/05/2001
Linkedin - Malavika Mani Coimbatore , Tamil Nadu
Hello there! I’m Malavika Mani ,currently pursuing my B.Arch course at MSAP, MAHE. I was about 15 when my passion for creative design began and it continues till date. Studying architecture and its different worlds was always the goal and to day I’m one step closer to it. I’ve always been fas cinated by the endless possibilies ones mind can create and how design helps bring life to it. I’m looking forward to improve my design skills and practical knowledge in the field of architecture and getting to know more creative minds out there.

Suguna PIP School , Coimbatore 2006 - 2018 Manipal school of Architecture and Planning 2019 - 2024
Current CGPA - 8.6
SKILLS
DESIGN
RENDERING PRESENTATION
Lumion Photoshop Revit
Autocad
Twinmotion InDesign Sketchup Enscape Illustrator
D5 Render Microsoft office
English Creative Teamwork Hindi Hardworking Detail - oriented Malayalam Time management Problem solving Tamil Punctual Work ethic
Sem 1 - Kiosk design ,Manipal Sem 2 - Residence design, Manipal Sem 3 - Kindergarden design, Udupi Sem 4 - 3 star Resort design, Mulshi Pune Sem 5 - Construction workers housing , Haryana Sem 6 - Public library , Yerwada Pune Sem 7 - MIG High rise apartment ,Manipal
Seeing through photographs
Interior design
Greek and Roman mythology Digital Illustrations
Qualitative research
Interior decoration
Advanced computer graphics Travel
Creative photography Badminton
Interior design Painting









The proposed project is a public library located in Pune in the Deccan college campus. The design com bines traditional features with digital services, while making sure that they co-exist, with neither one dom inating over the other. Technology and design guidelines are harmonized to encourage creativity and in novation, allow discovery, stimulate collaboration and interactions,. Broadly, there are 4 different types of spaces are incorporated which is inspirational spaces, learning spaces, meeting spaces and performative spaces. The goal was to create a library space unique in design while tackling the linear shape of the site.

Location : Yerawada ,Pune
Building Type : Public library
Direction : South West facing site Shape : Linear Drainage : North to South Land Type : Contoured Climate : Hot Semi- Arid climate
Wind Direction : West to East Area 15524 Sq.m
By aadopting the linear site structure and shape ,two irregular triangual masses are created.
These masses are then connected to make a single block. Small portion cut off the facade for a defined entrance
Different levels created de scending upwards creating a step effect. Green roofing add ed to levels to give a cooling efect visually and physically
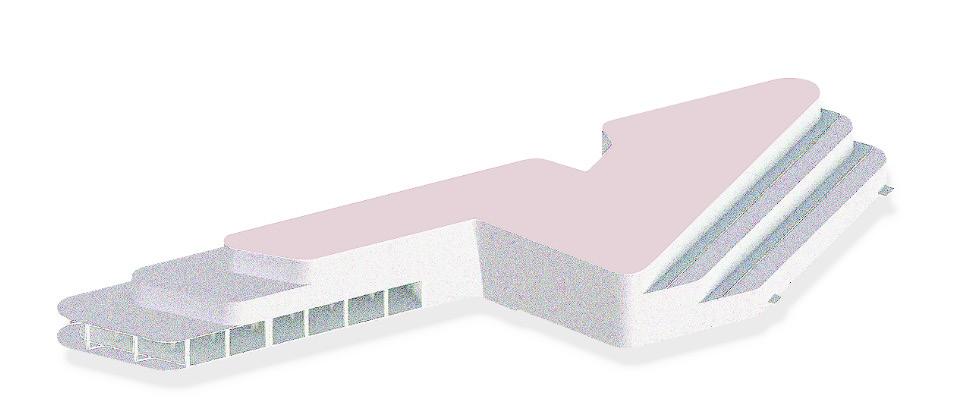
1. Atrium 2. Children’s Library 3. Cafe and kitchen 4. Loading and unloading 5. Fire exit 6. AHU 7. Public library 8. Property counter 9. Issue / Return 10. Reception and lobby 11. Electricity room 12. Lift 13. Washrooms


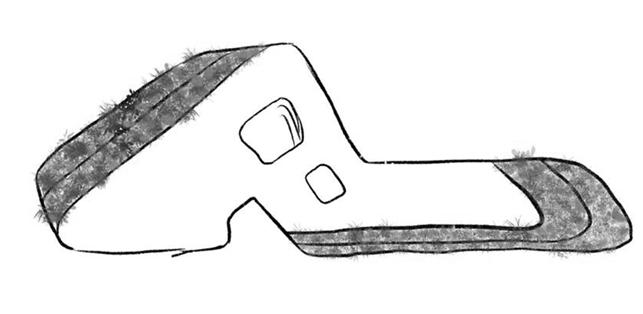


form
14. Car Parking 15. Staff room 16. Auditorium parking 17. Auditorium 18. Open cafe + Kitchen 19. Natural pond 20. Two wheeler parking 21. RWH and sump 22. STP 23. AC plant 24. Diesel powerhouse 25. Telecomm room

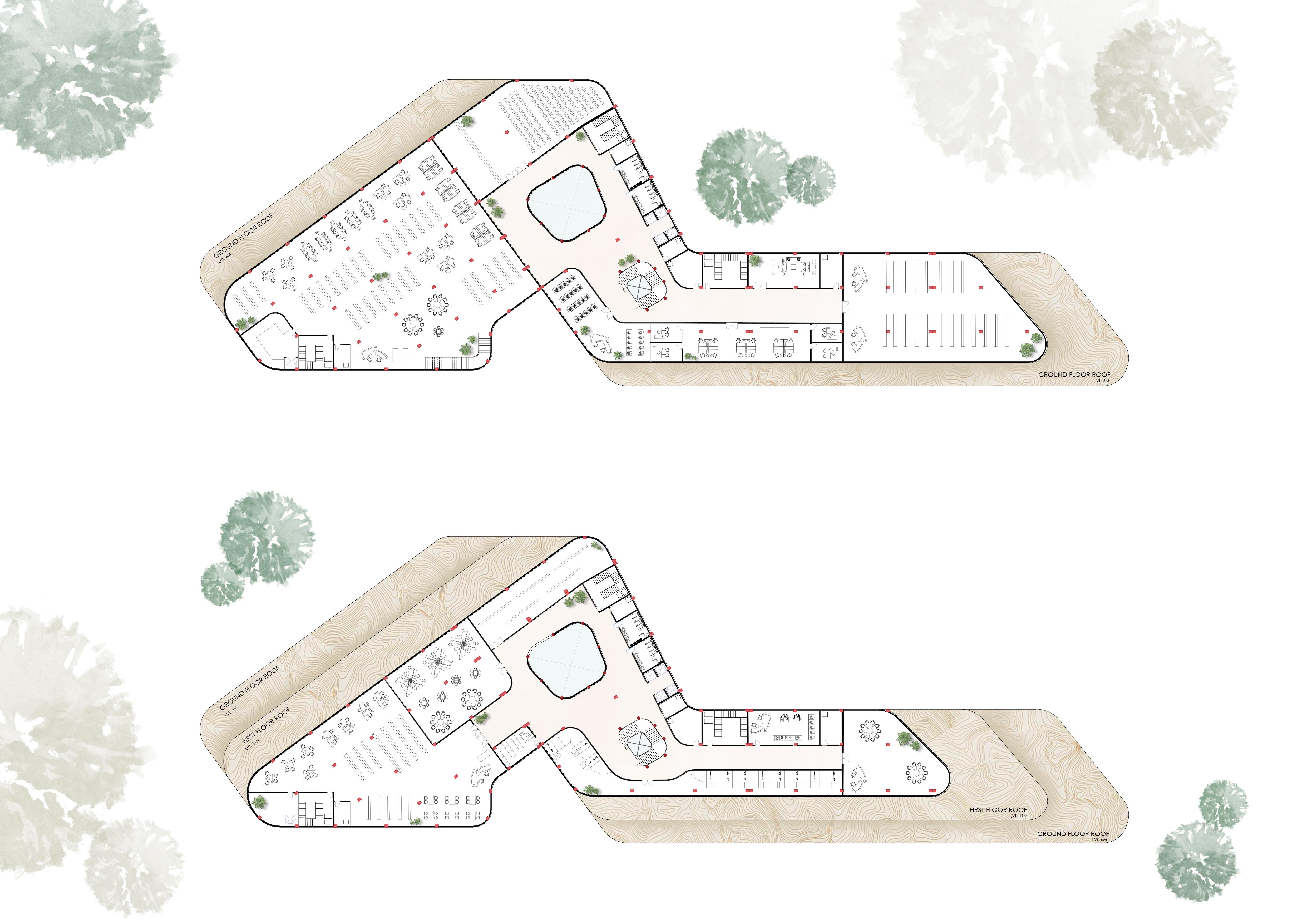
LEGEND :
Atrium
Multipurpose hall
Public library
Store room
Computer lab
Print and bind
Individual study area
Crafts room
Students library
Property counter
Group study
Exhibition room
This floor contains Student li brary and study areas like the individual and group study halls. Exhibition room and crafts room for students are pres ent in this floor as well.
Continuation of public library and staff areas are present in this floor along with archives present next to the staff offices and lounge. Multipurpose hall is present in this floor as well to give both way accees to public and students.
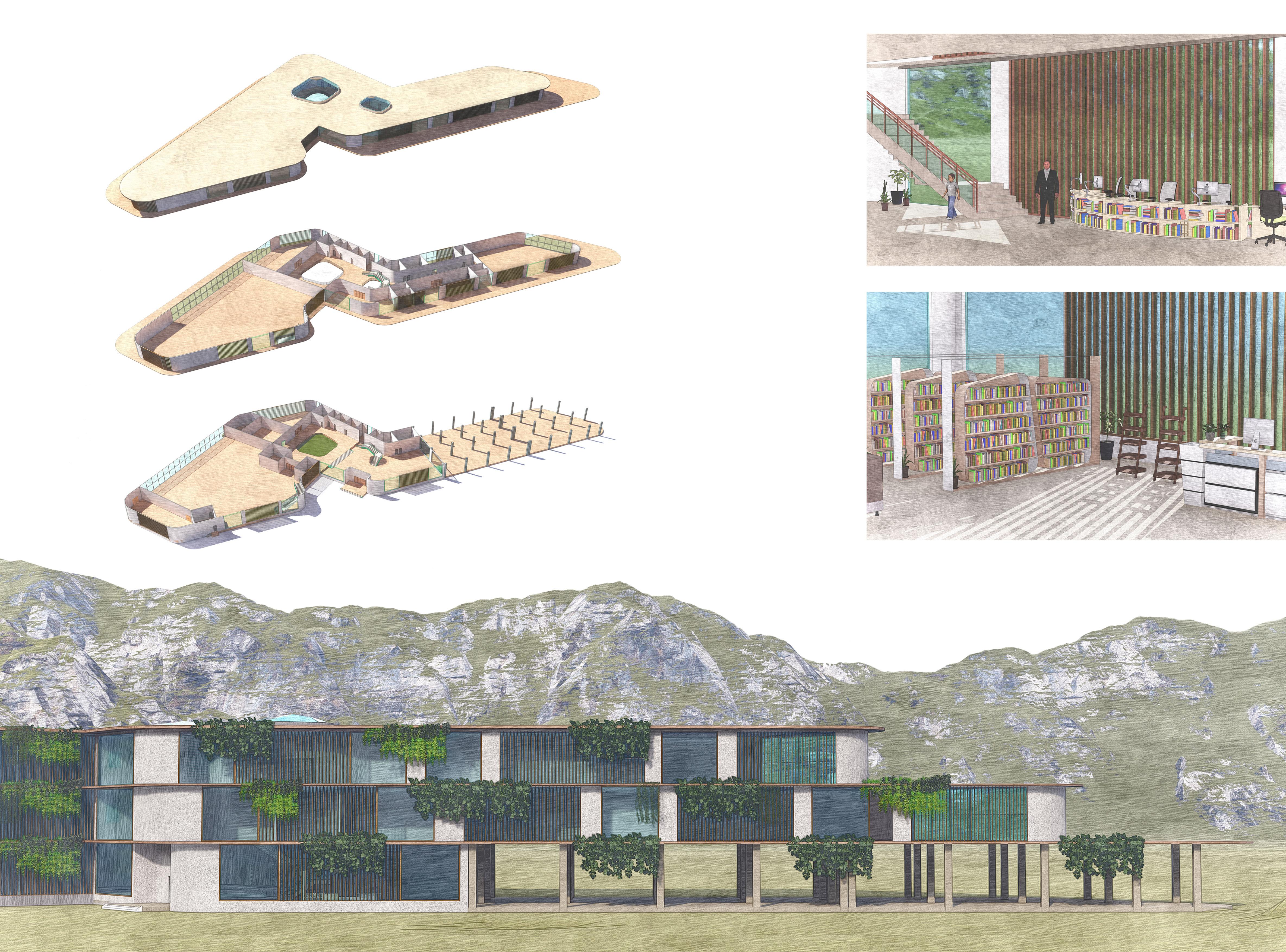
A part of the Public library and childrens library are present in the ground floor to make it an easy experience for elders and children who come to the library.
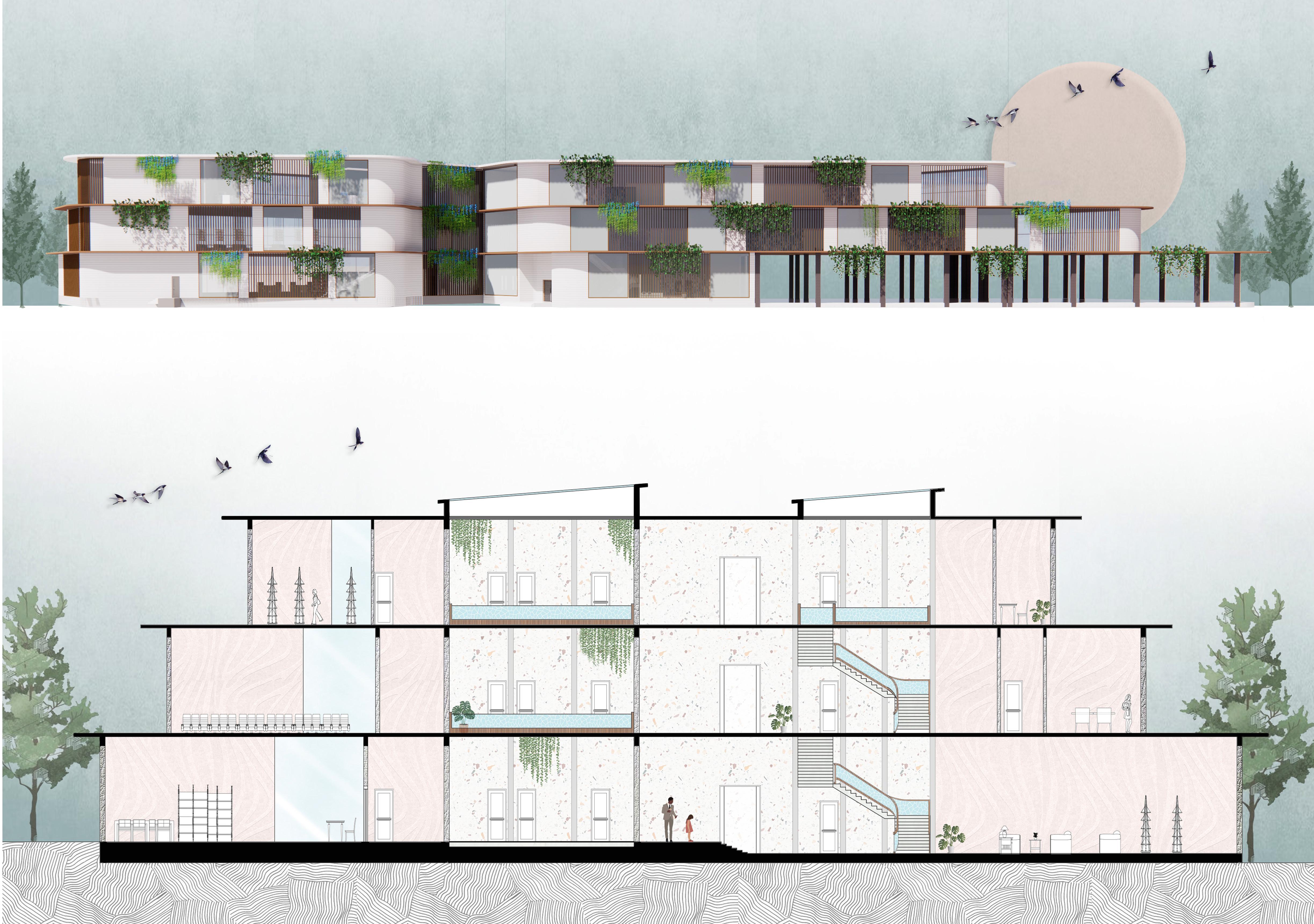
Located in Brahmavar ,Udupi , this project is aimed at the middle class families of the area. Spread around 8 acres of site area, there are 8 residential blocks in which 2 each are connect ed through podiums. With a total of 448 units this apartments contain 1 ,2 and 3 BHK aparments. The goal was to create a climate responsive design while keeping the cost constraint in mind.


Typology – Residential high-rise building
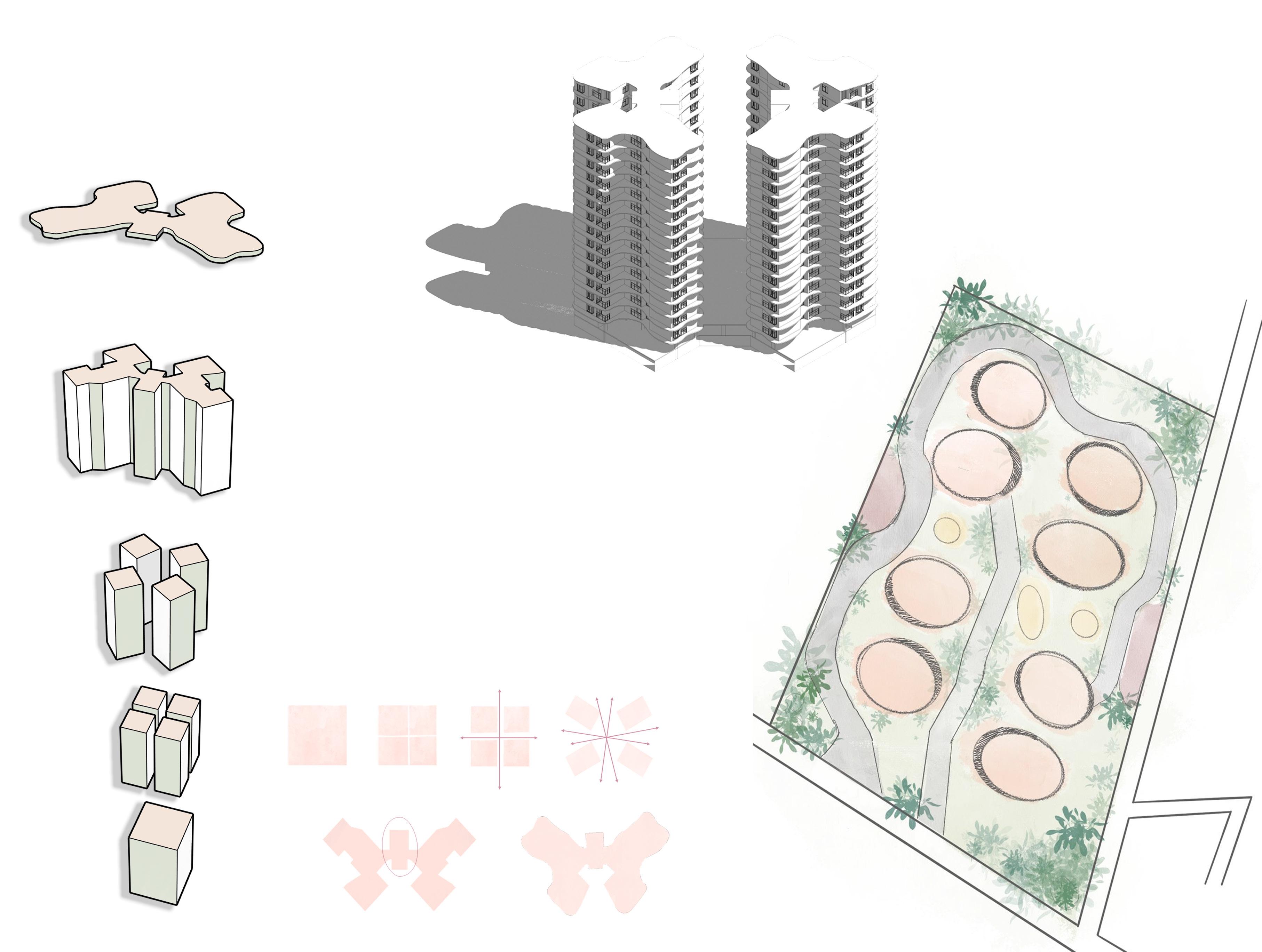
• Location – Brahmavar ,Udupi Site area - 32,485 Sqm No of units - 448
• Built up area - 78718 sq.m

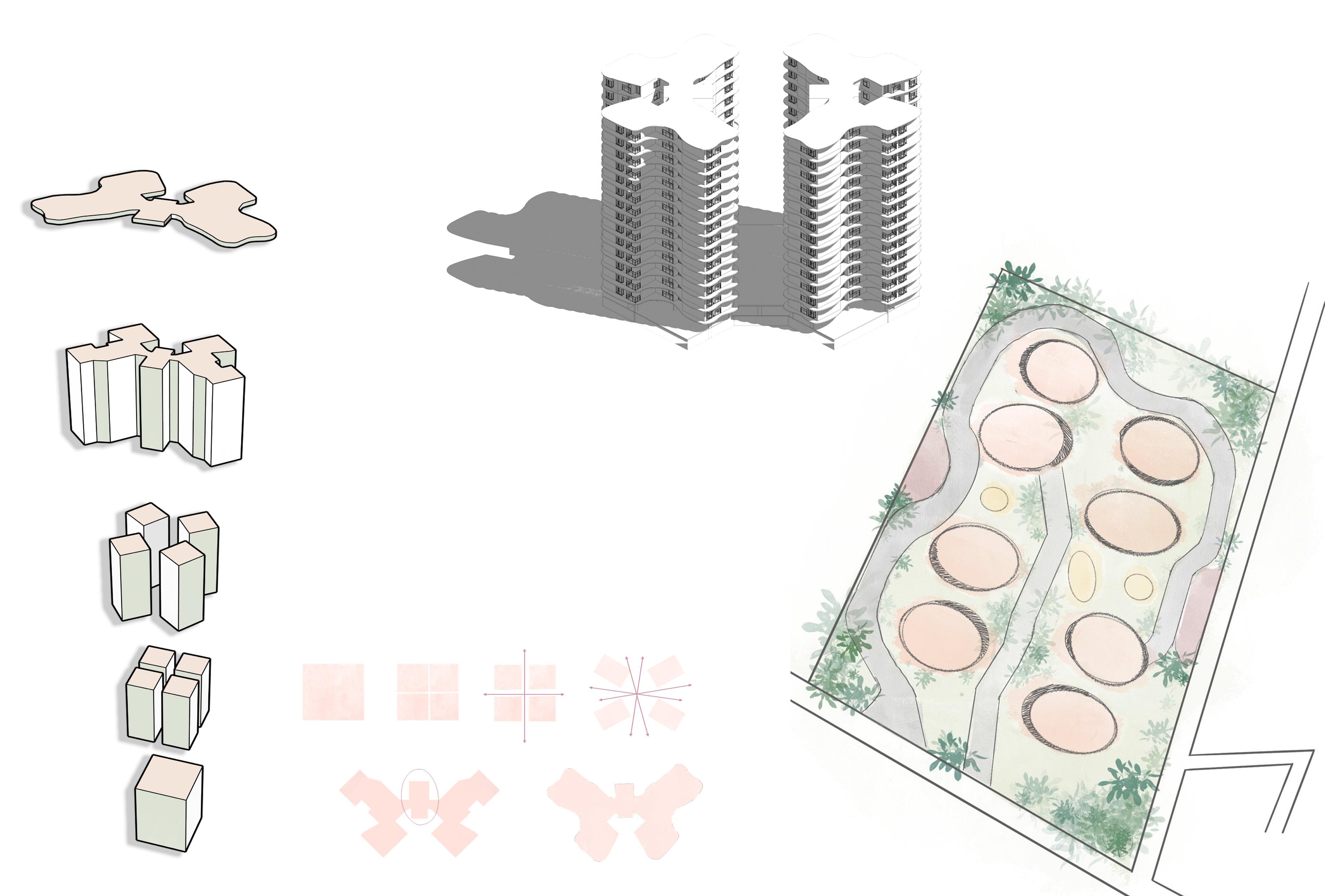
A Butterfly plan, also known as the Dou ble Suntrap plan, is a type of archi tectural plan in which two or more wings of a house are constructed at an angle to the core, usually at approximately 45 de grees to the wall of the core building.
I t was used primarily in late Victori an architecture and also during the great early Arts and Crafts movement
1. This type of suntrap plan helps in Getting the benefits of cross ventilation in a hot and humid climate
2. It helps to give each unit its sense of space and views.
3. Having more openings as its not attached to any other unit is also an added advan tage.
4. Proving a central core which is well lit and reduces the circulation.

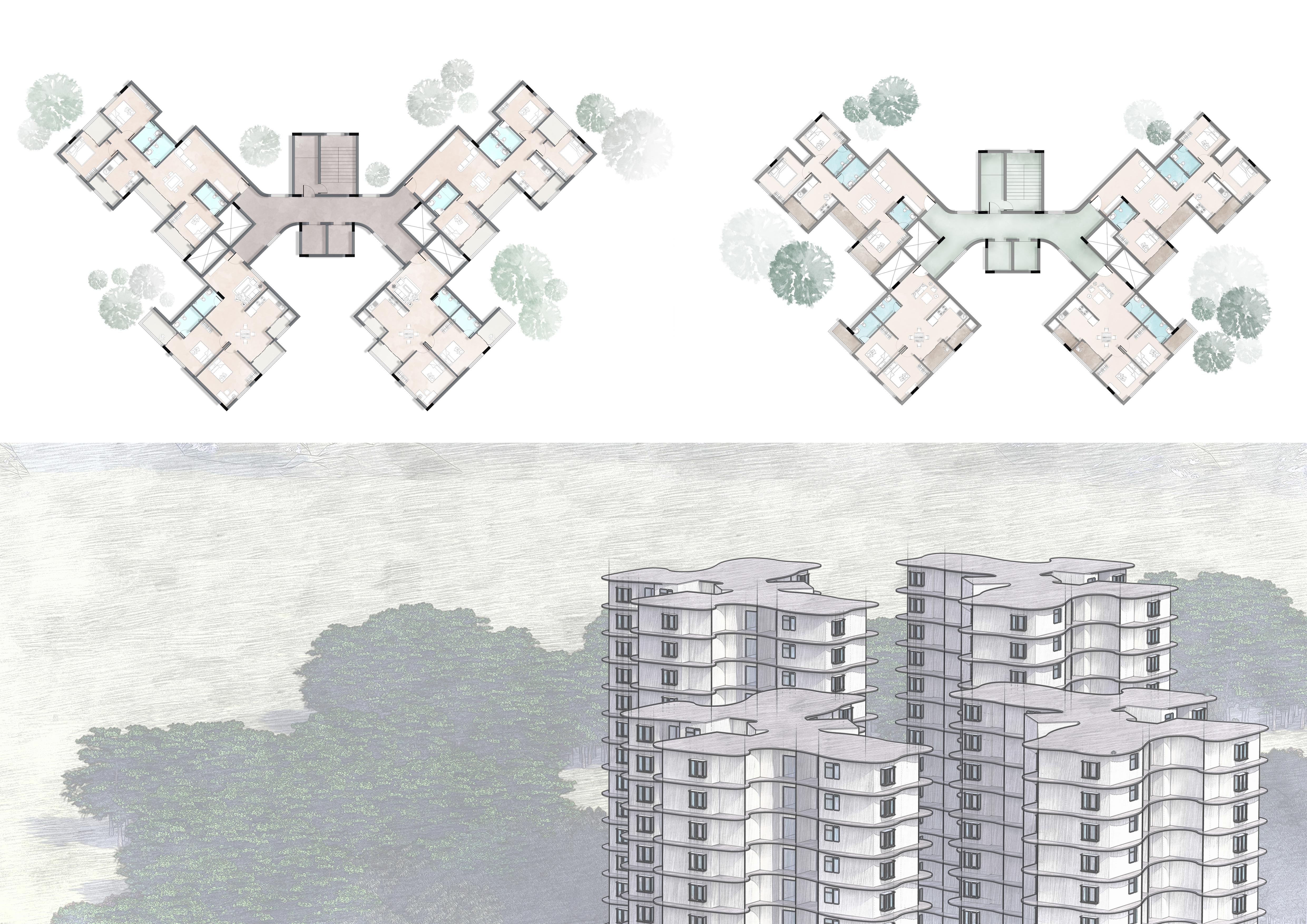
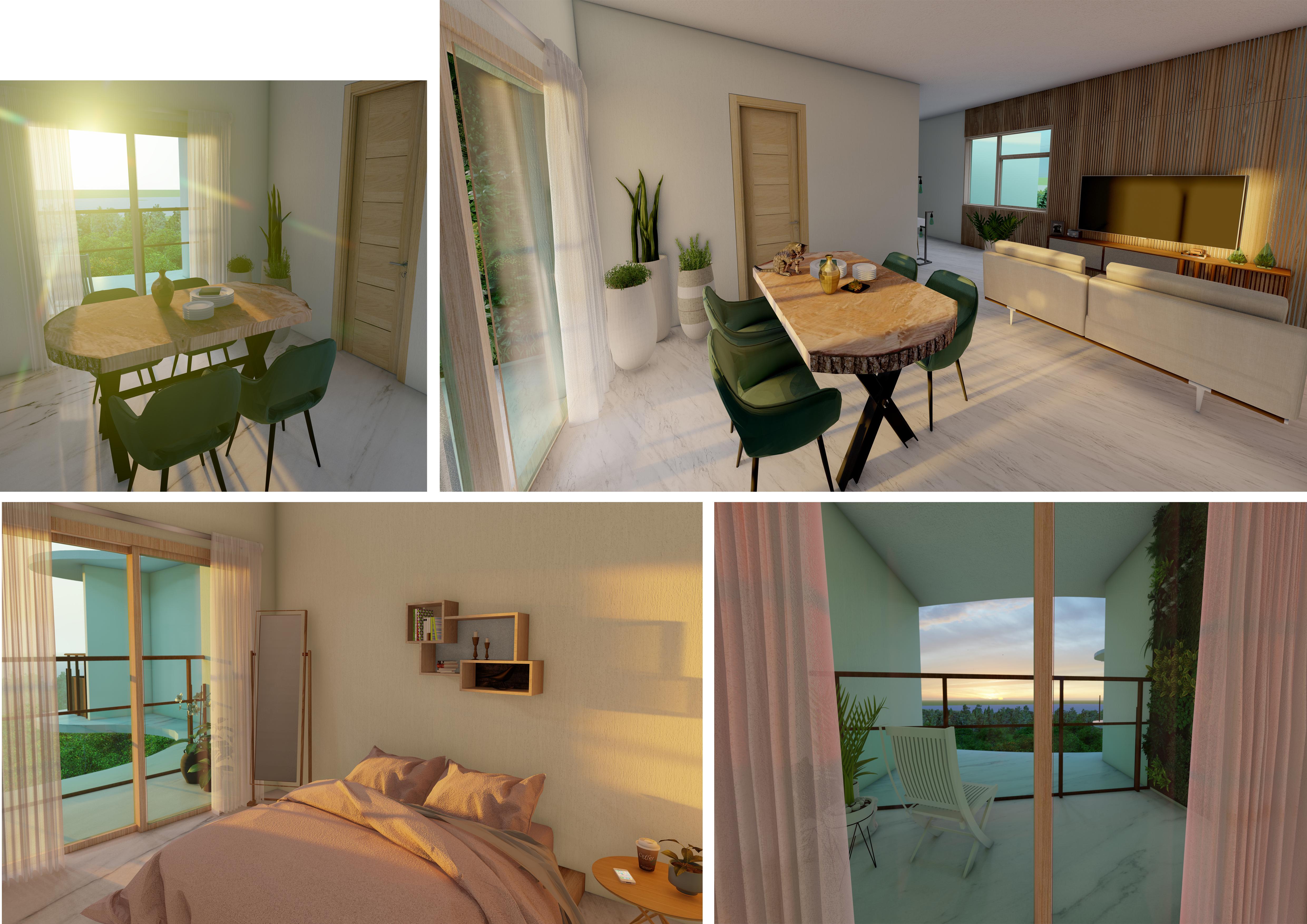


Located in Manipal, this residence was made for a family of 6 consisting of a couple their parents and children. The goal was to create a space which is modern and has elements of nature embedded in the house while keeping it minimal. Ample amount of area is pro vided in each space along with water bodies and indoor gardens encorporated in the de sign. For a good amount of ventillation, skylight and staircase windows were added.

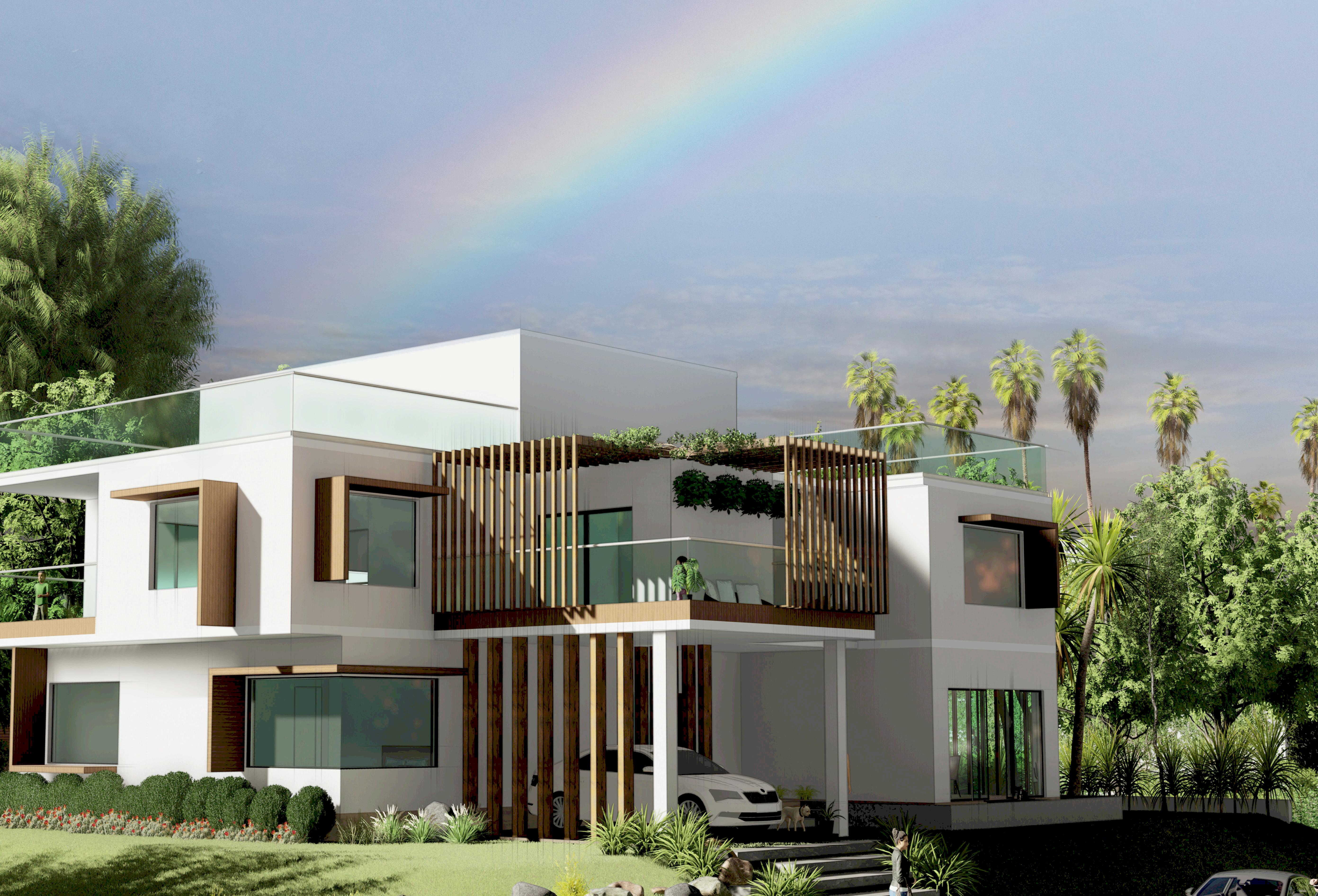
Typology – Residential building

• Location – Manipal ,Udupi
Climate - Hot and humid
• Built up area - 465 sq.m
Spaces: 4 Bedrooms
• 4 Bath 1 Lving
• 1 Kitchen
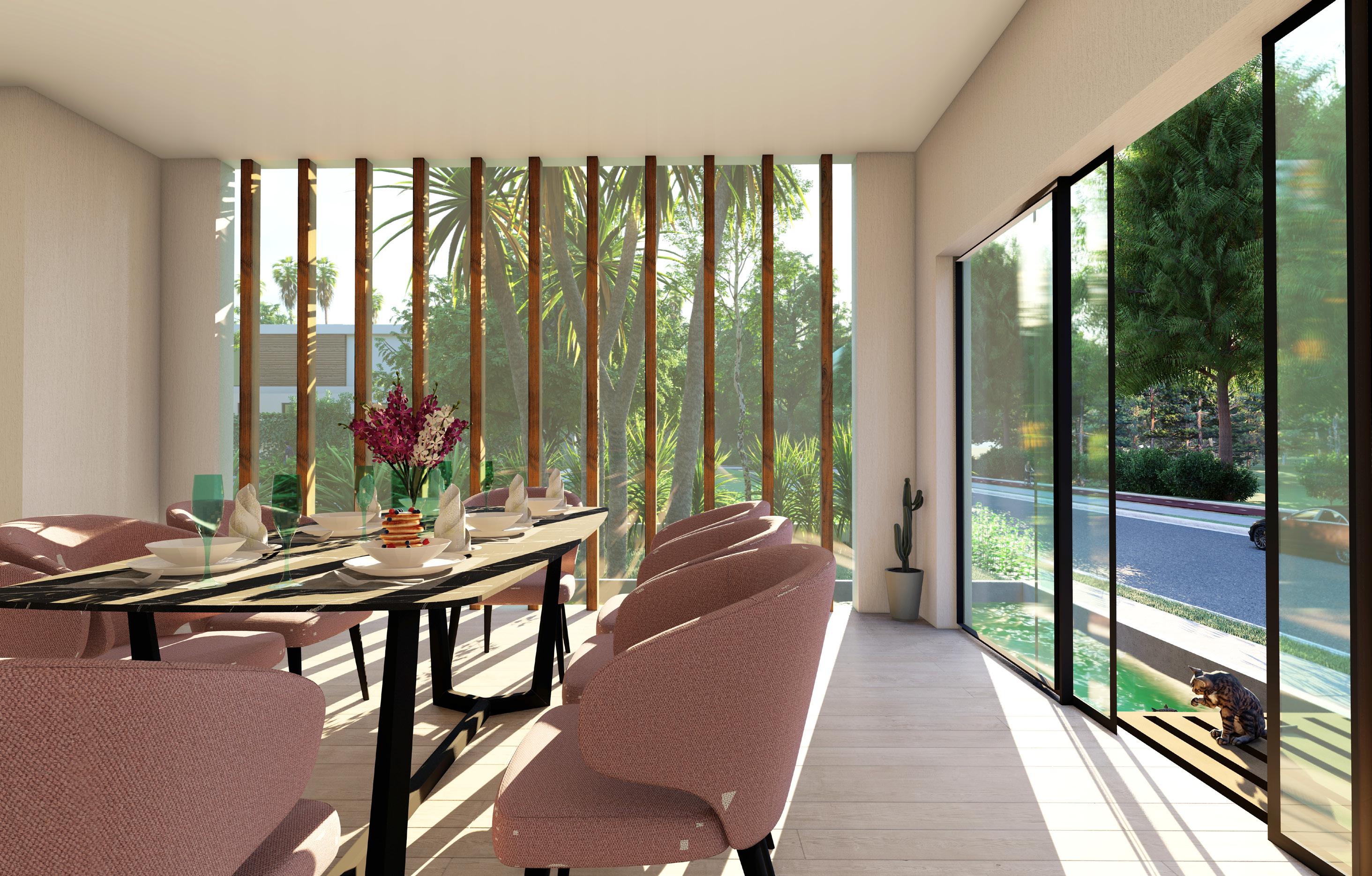
• 1 Dining 4 Balconies
• 1 Study 1 Tv room
Since the site is located in a hot and humid climate, the main focus was to create a space that increases the stack ef fect in the house. The goal was to create a well lit and air ven tillated space which isnt too hot during the hot summers
. The design has some basic Mechanical ventillation as well for which solar panels are provied to cut the electricity cost.
The main focus of the house is its central indoor gar den adjacent to the open living space which has a dou ble heighted roof that opens up to a sky light which can be mechanically controlled. The owners can use it to open or shut the glass according to the time and weather of the day


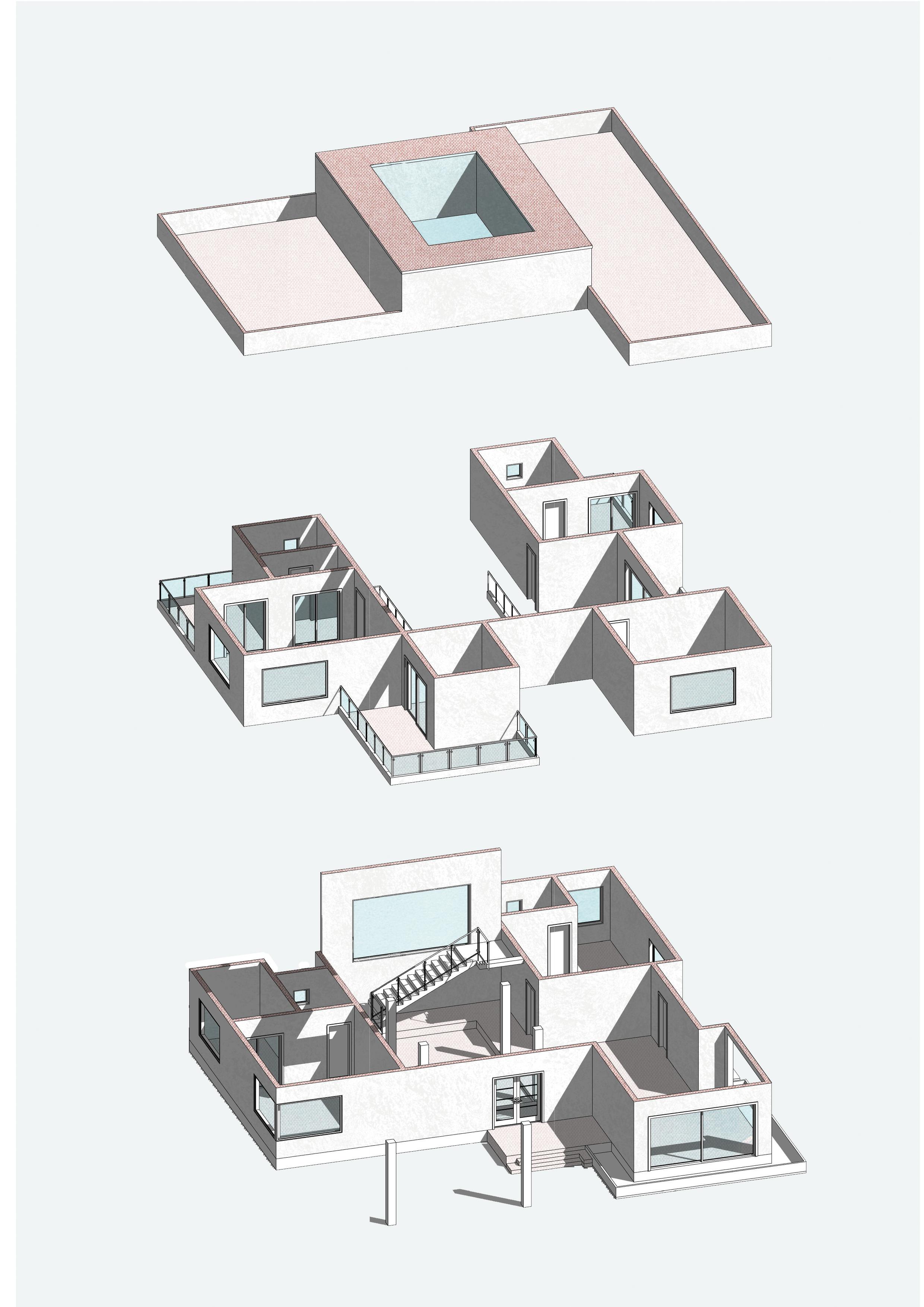

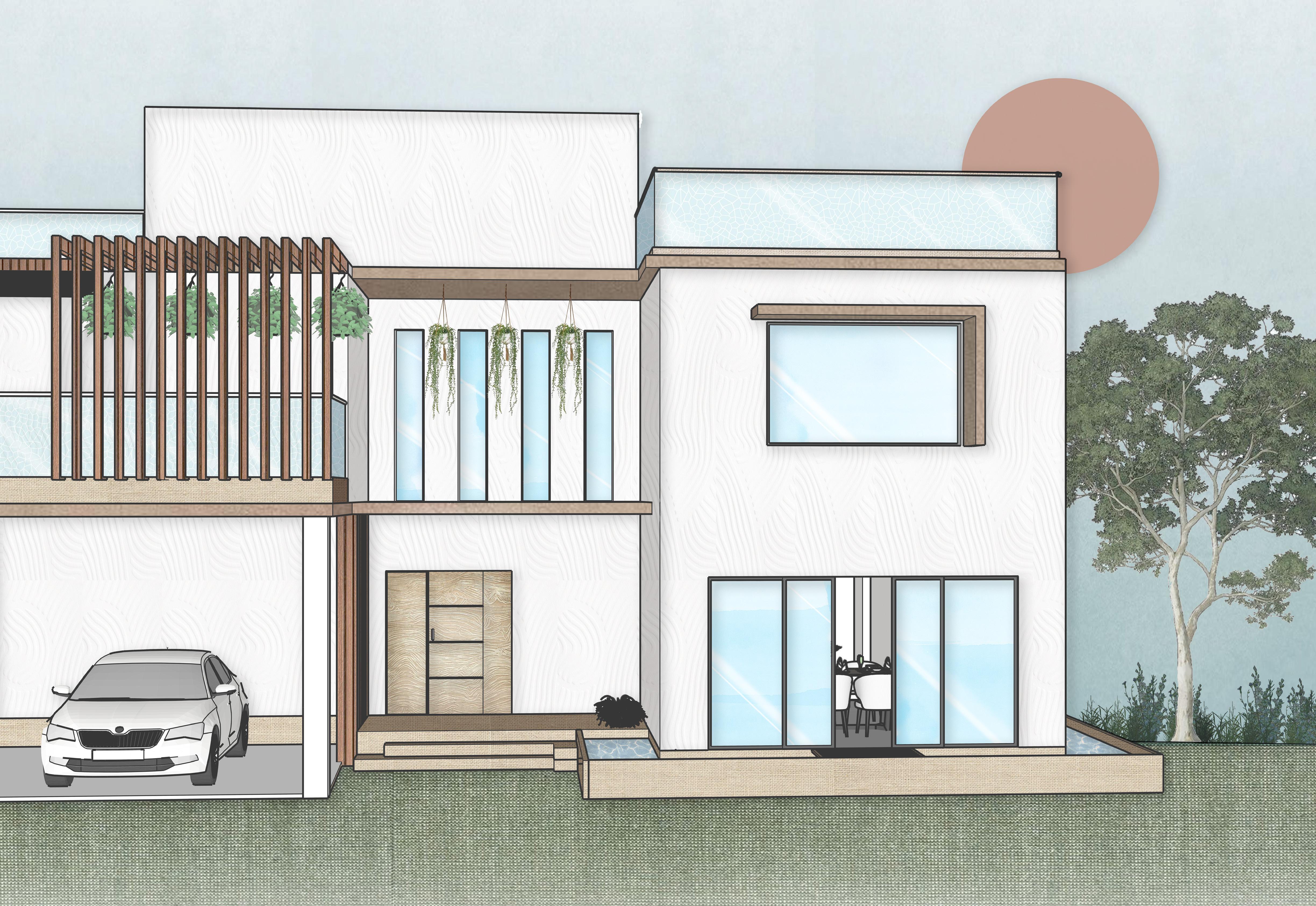
The proposed project is a recreational resort which is located in Mulshi, Pune. The purpose of the project is to provide a weekend getaway accomodation which also provides recreational services and an oppurtunity to connect with nature and its aspects. The design aims to accomodate rooms enough for 60- 70 people at a time. Use of alternative building materials like Fly ash bricks has been used as it is more environment friendly, improves workability and creates long term strength.


Location : Mulshi ,Pune
Building Type : Recreational 3 star Resort
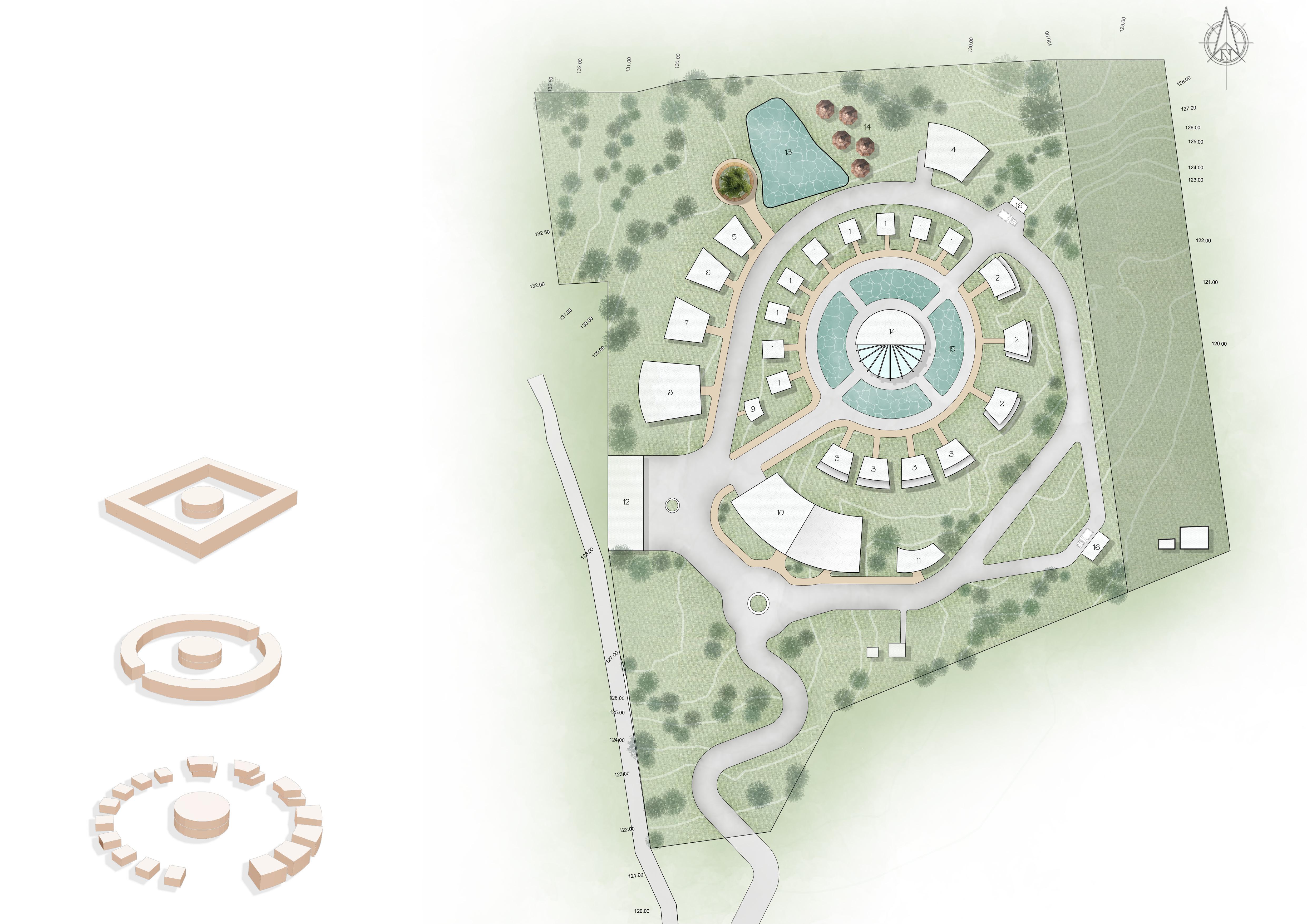
Direction : South facing site
Drainage : North west to South east Land Type : Contoured
Climate Tropical climate ,605 m above sea level
Wind Direction : West to East Area : 25090 Sq.m
The concept used to design this project is circular palnning and the benefits is enormous, for eg. it has less embod ied energy and allows goos air ventillation between blocks.
The placement of blocks is done in such a way that the restaurant acts as a core and the villas and recre ational spaces converge into it .By this method of planning the guests get a good view no matter which room they choose and are close to all the spaces at the same time

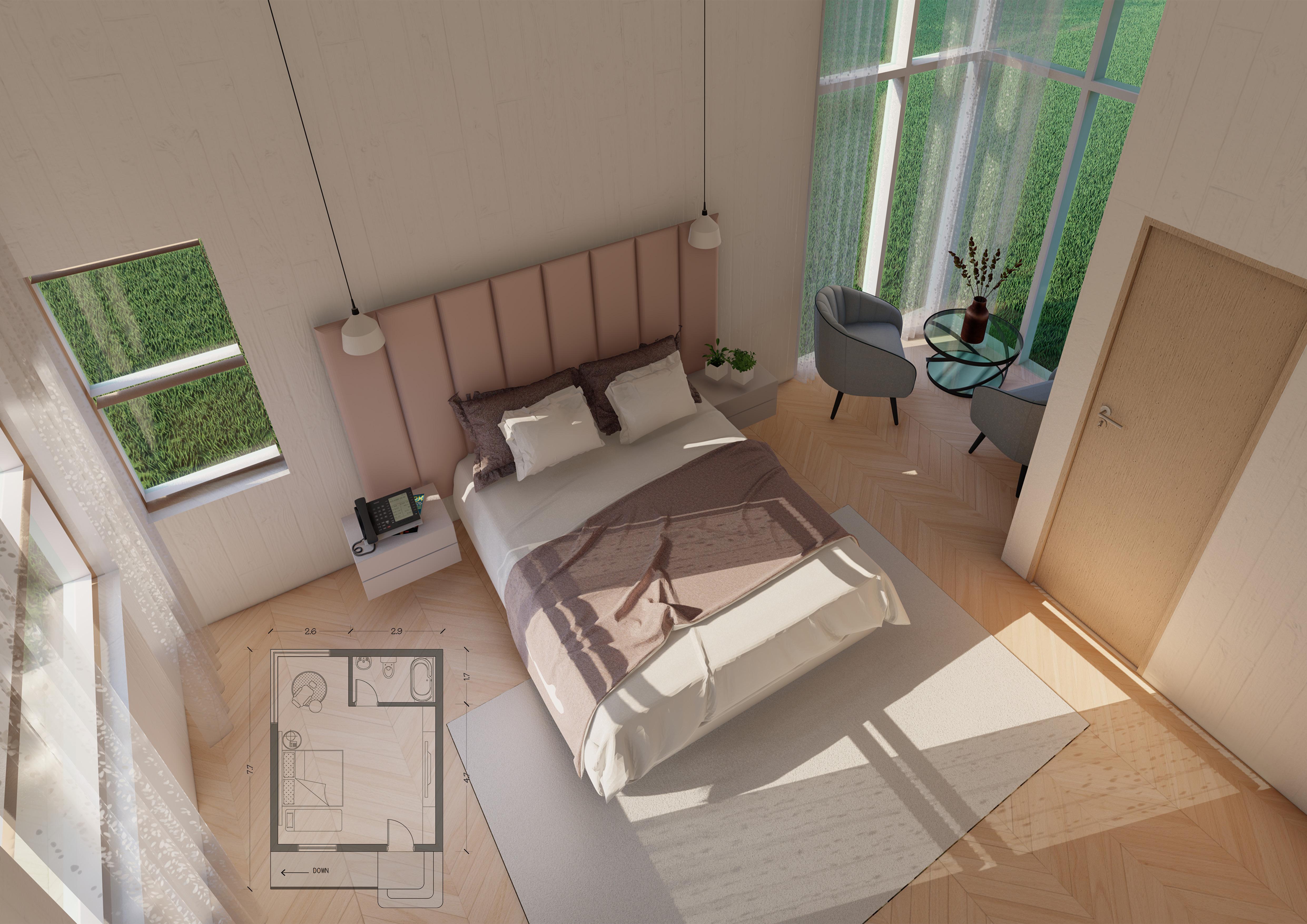

The following sheets contains a selected compillation of Working drawings done in 6th semester for a residential building

ARCHITECTURAL DRAWING
ARCHITECTURAL DRAWING
WORKING DRAWING WORKING DRAWING

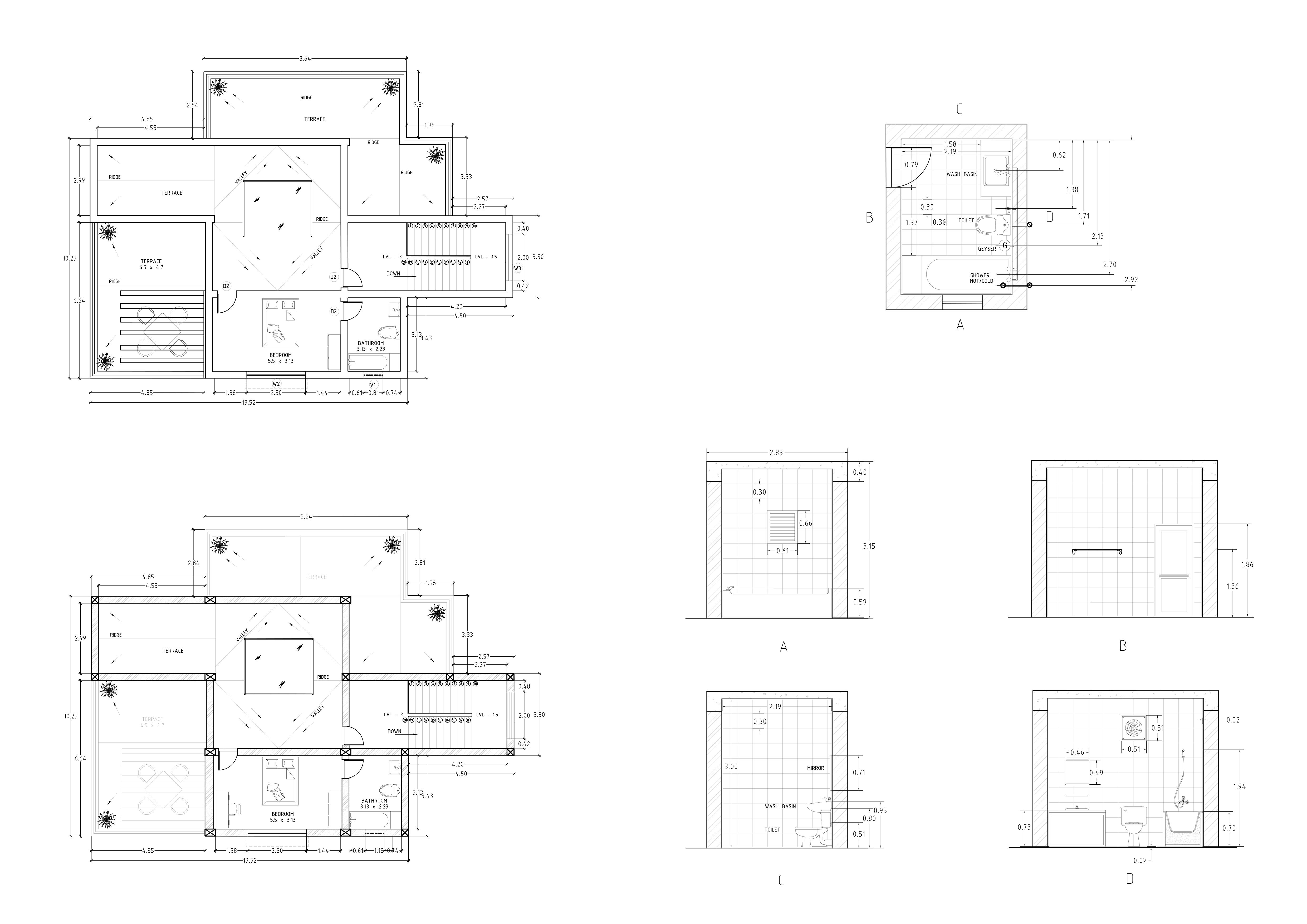


Thank you for your time :)
Malavika Mani malavikamani.nair@gmail.com +91 7092260906