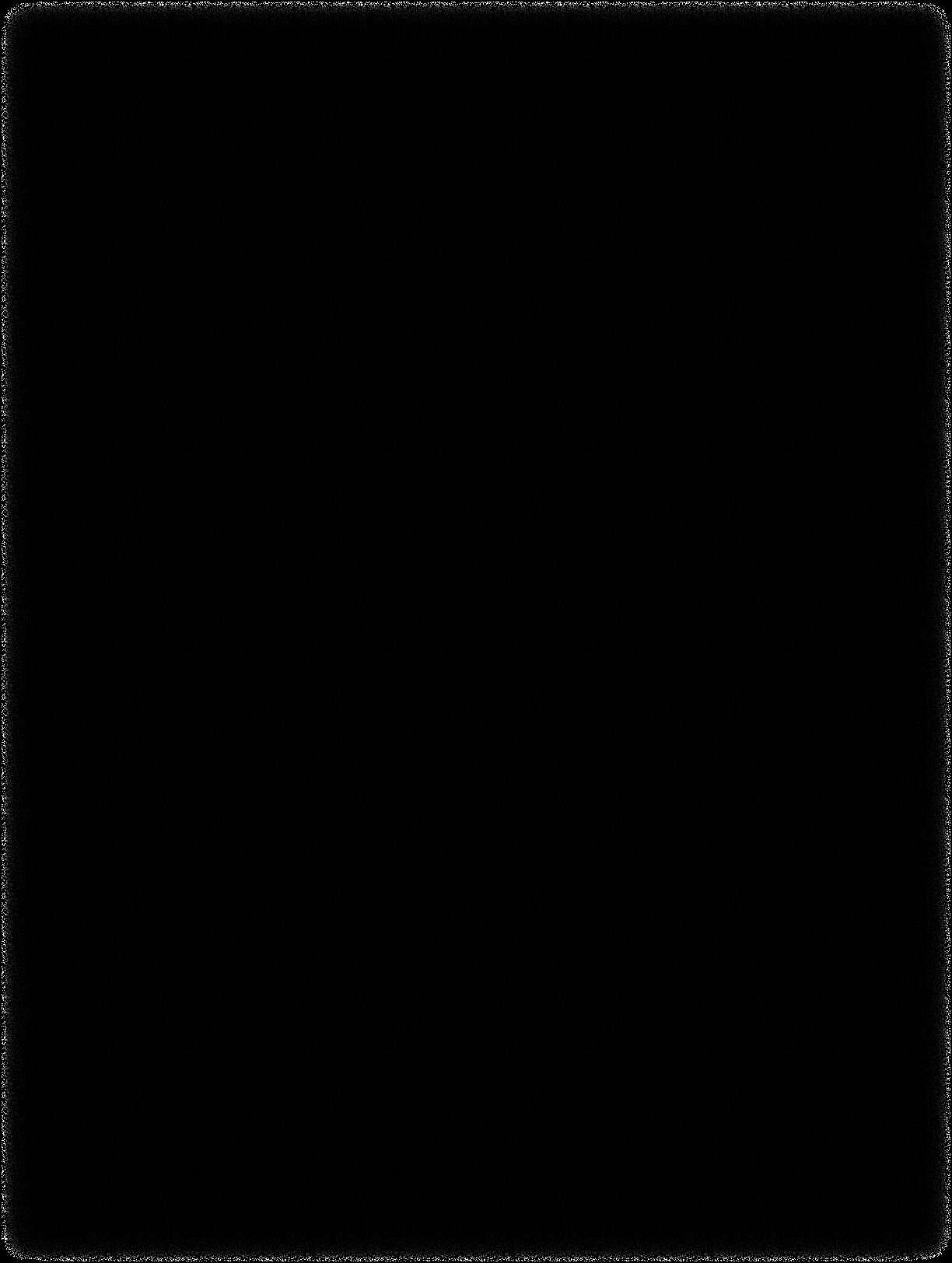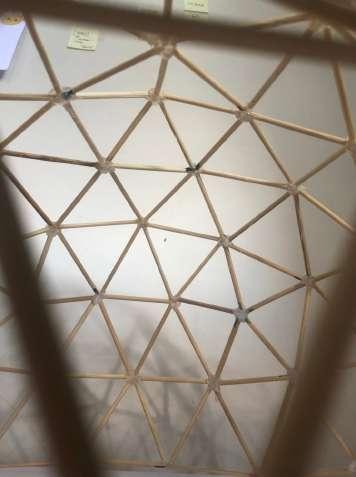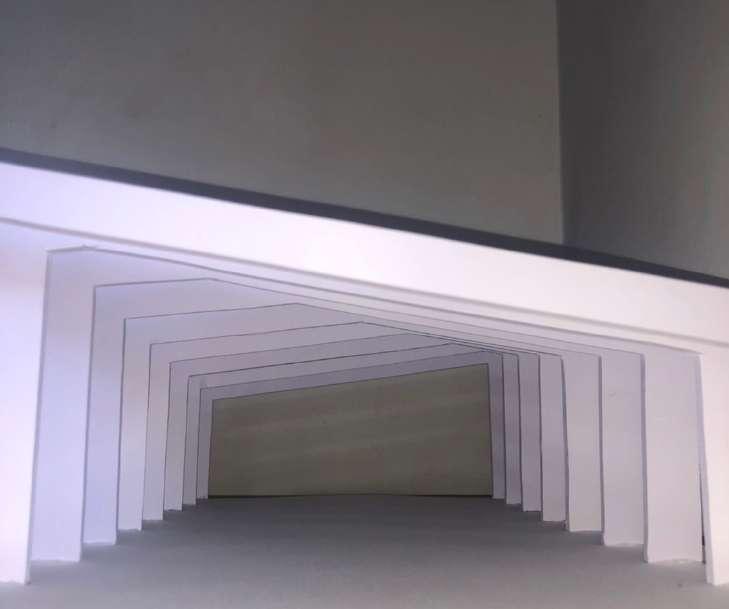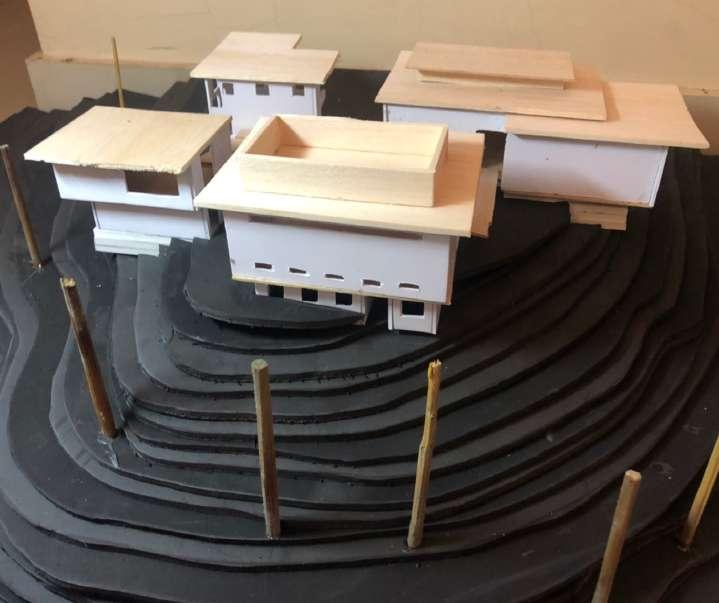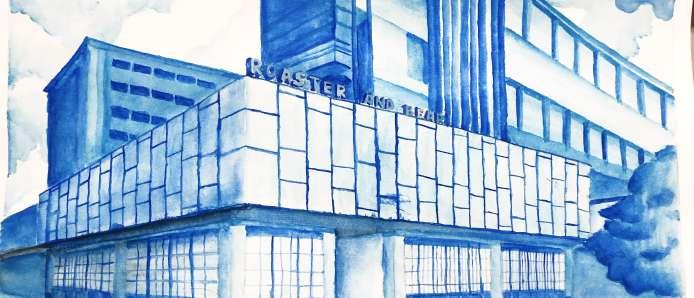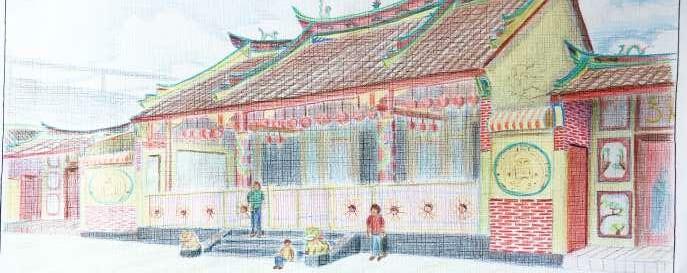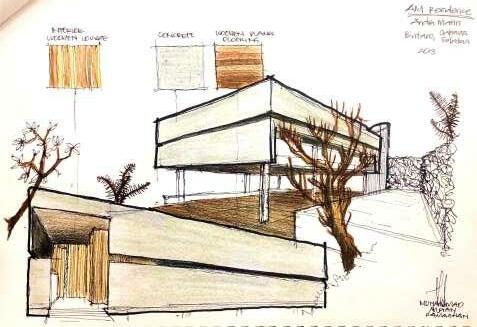ARCHITECTURE PORTFOLIO

Selected Works 2020 - 2022
Muhammad Alfian Ramadhan










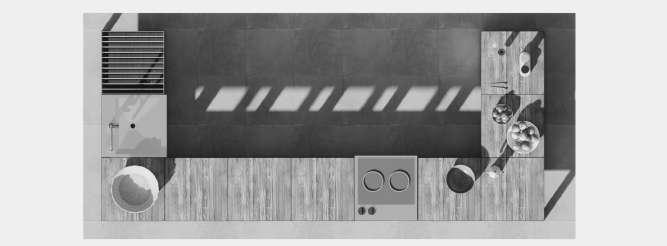

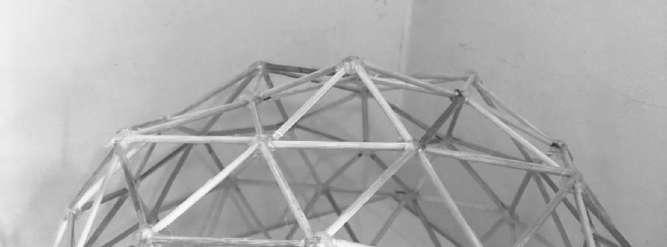




The Kajeng is a 4- star hotel that is able to create a more comfortable and natural staying experience.
To be a hotel that can provide a divine healing impression and comfort both active from the given facilities and passive from the architectural sense.

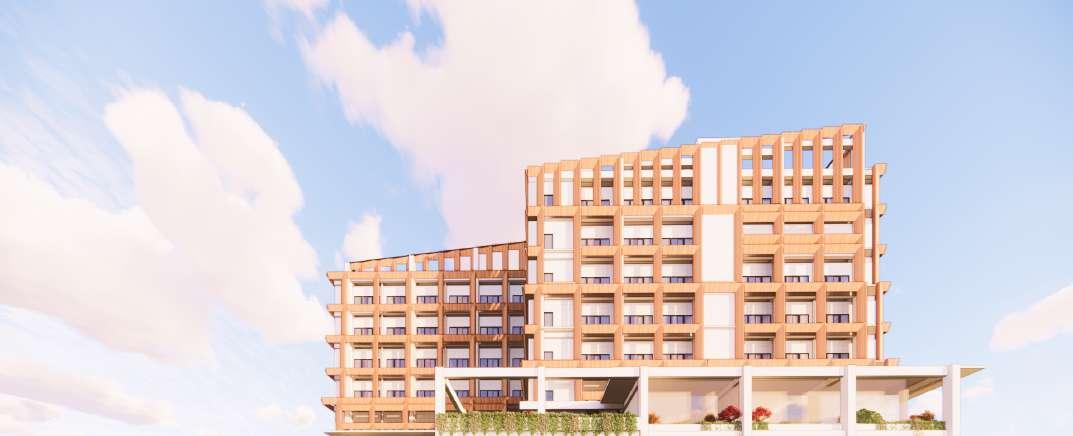
The union between the modernity of healing physical activities with the injected traditional impression of the hotel interior.
The implementation of wooden materials can bring a great sense of nature and familiarity of traditional homes and cultures.
Interior material is of wooden will strengthen the beautiful and calm feeling of our staying experience.
Gardens available on every public floor. A health-improvingcomplete facilities; gym, spa, yoga room, gardens.
Wide and beautiful view from every public floor.
Spacious public space. Meeting rooms, restaurants,lobby, gardens.
A single S-shaped mass facing south to maximize the land use and provide potential view to spaces.
Give way for a circling route for service, emergency and circulation.
Divide into two vertical masses for hospitality use and public use.
Apply facade to the building. Facade adapts to the building needs while following concept.




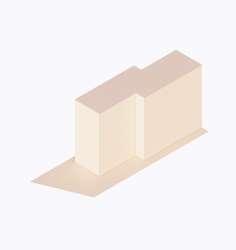

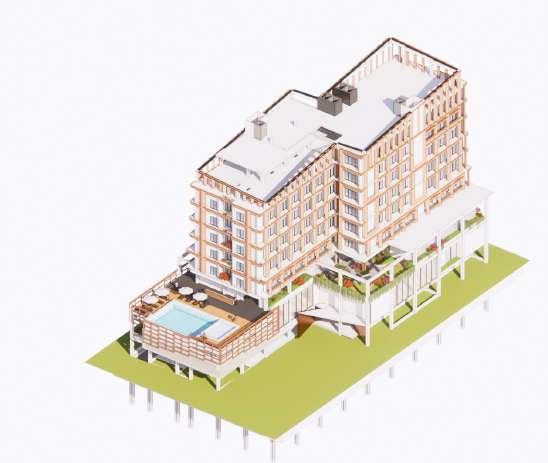
Extrude parts of the mass to serve various planned functions.
Adjust public space area to a planned dimension.

Create open space for gardens and entrance of the building.

First




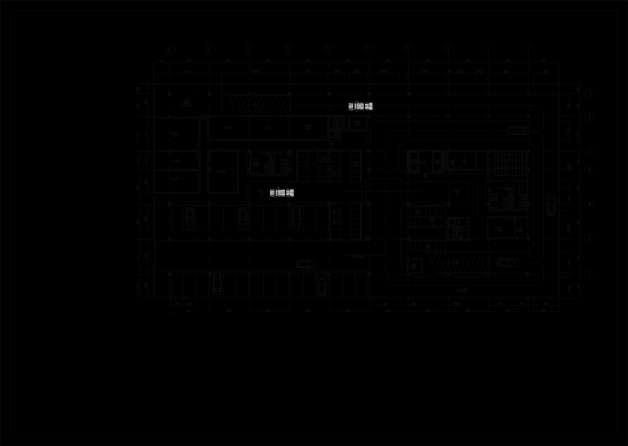

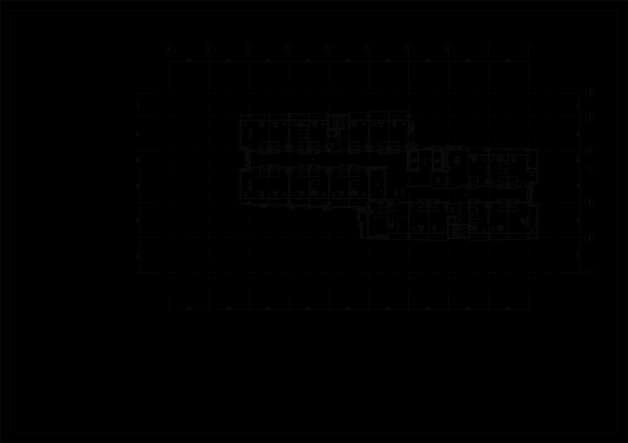

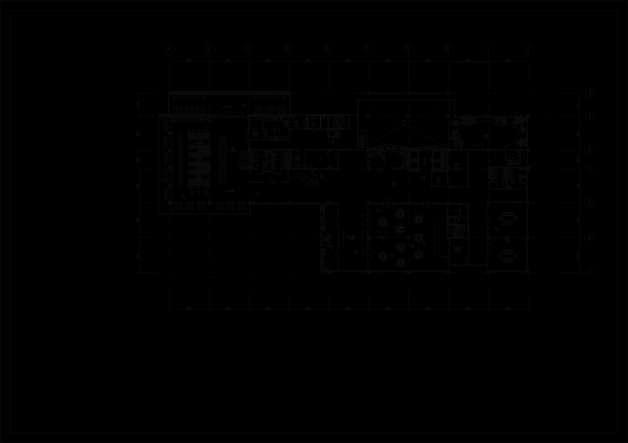

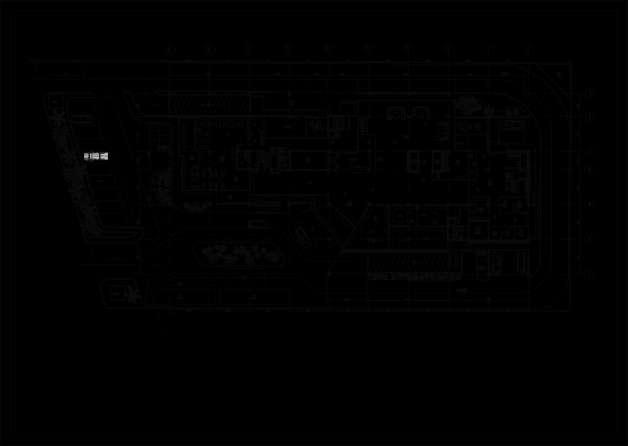





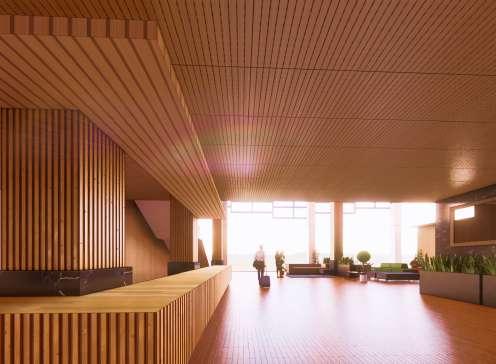




 Mentored by
Dr. Dyah Titisari W., S.T., MUDD.
Mentored by
Dr. Dyah Titisari W., S.T., MUDD.

TWC or Taman Wisata Candi is a company that runs Candi Prambanan, Borobudur, and Ratu Boko.

Since TWC is a cultural-heritageproduct-based company, the work atmosphere is oftens considered as a conventional office work like working in a cubicle.
To improve the work comfortability in TWC office, a working space that enhances working productivity but also comfortable is needed.
As a company that runs historical tourism destination, creativity and innovation are to be expected from the workers.
Modern, dynamic, environment- friendly, and interactive senses are emphasized in the design.
conventional office building typology a boxy-shaped office building to increase the familiarity.
open plan space working area is made to be an open space to enhance the sense of connectivity. the embodiment of modern age.
past meets future
the usage of things from the past for preparing the greater future.
gradation of material using concrete, bricks, wood, and metal in such a way that it represents the union of two ages.
connect with nature optimal response to climate so users can feel the connection to the outside world, creating a work space with less load and stress.

indoor garden indoor garden in the middle of the building directly faces the incoming direction of the wind for ventilation response.
representation of a temple staircase-like arrangements of the building walls from bottom up. Applying an element of a temple in modern context.

No shadings or shadows produced by the surrounding building that can shade the site.
A 4-storey building will be exposed to the east sun.
The 4-storey building will block the morning sun for the houses behind the site.
Area: -2100m2
Location: Jl. Ringroad Utara, Nayan, Maguwoharjo, Depok, Sleman, DIY.
Coordinate: -7.778763036983116, 110.43002987784904
Building Plan: Tourism Area Management Office


KDB: Max. 60% Max. Height: 29m
GSB: 29m from center of the street.
Two masses to differentiate service space with working space.
Divide the working space into two, enabling garden space to emerge.
Workspace has more options.
Variations for all entrances and workspaces, creating a andspacehighlighting the garden.
Temperature
Monthly temperature is at 32 degrees on average.
Jl. Padjajaran is a national route with high- speed vehicle.
Activity around the site produce noises, such as workshop at the south of the site.
No significant noise from houses.
Wind
Wind emerges from southeast with 5-15km/h speed.
For the height of 1 storey (3,5m), the southwest wind is blocked by buildings. So, the wind hits the approximatelybuilding at more than 3,5m high.
Quite hot, need an effective air conditioning.
The building is divided into two wings to provide a break space in the middle.
The garden provides fresh air circulation for all building wings as the incoming wind directly hits it.
Service
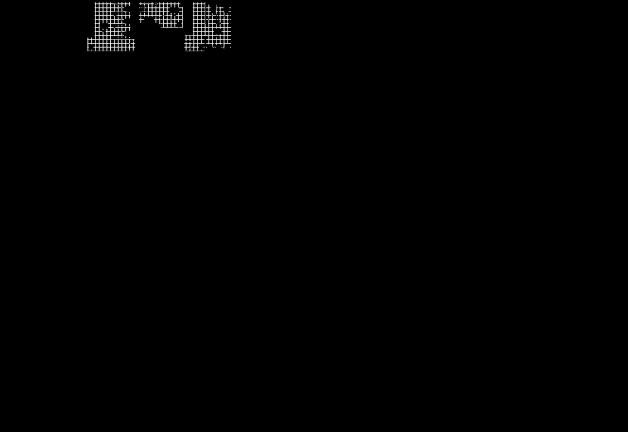
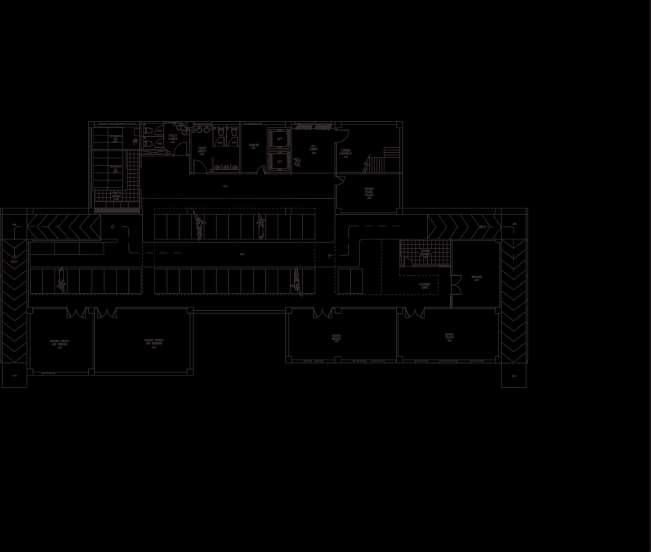









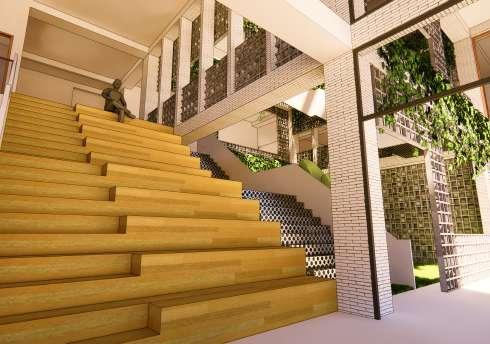
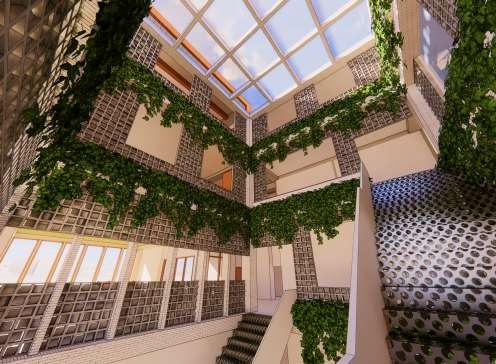


Contemporary arts is the art of ‘today’
So what is the art of today? today isn’t very specific. yesterday was today, tomorrow and next year will be our today.
Without having a clear definition of today, i think contemporary arts will never have a clear meaning.
So it comes to my mind that maybe the proper way to define contemporary arts is to also add human to consideration.
However, whether its today or not, us humans will always live in the present.
And to really grasp what is ‘today’, then we should really reflect on becauseourselves. we are the art itself.
We, human, live as a marking point for contemporary arts, a sign, a rather specific point of time.
An act to define contemporary arts through the reflection of human life.
The reflection is brought to life by mirroring the human cycle of life and nature into the gallery experience.
Circulation of gallery imitates the cycle of life.
Building’s shape is similar to the life experience of human.
Materials surrounding the building are brought into the design.

Embung Tambakboyo is located in Sleman, DIY. It was built in 2003 and finished in 2008.
East side vegetation is quite big and shady, provides sufficient shading in the morning.
West side vegetation is rather thin and pointy, allowing enough heat into the site.
Sun shines the site all day. Potential for view to the north and northwest for Merapi and Tambakboyo reservoir. Pedestrian’s circulation is irregular, it could come from west side or east side. There usually are joggers and fishermen in the morning and evening.
Incoming wind from the south and southeast through the trees.
I nfant Teenage Adult hood SeniorsConcrete walls
Stone walls
To reflect on nature.
Masses are layout-ed in such a way that the prevailing wind can penetrate through the gaps in between them.






Oriented to prevent the heat from the sun to not dominate the building’s skin.

Different elevations on every building to simulate the human’s cycle of life.

Use of skylight for additional daylight source.
 Wooden louvre facade
Wooden louvre facade



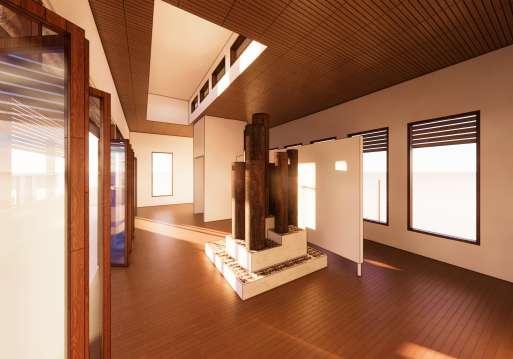






Background

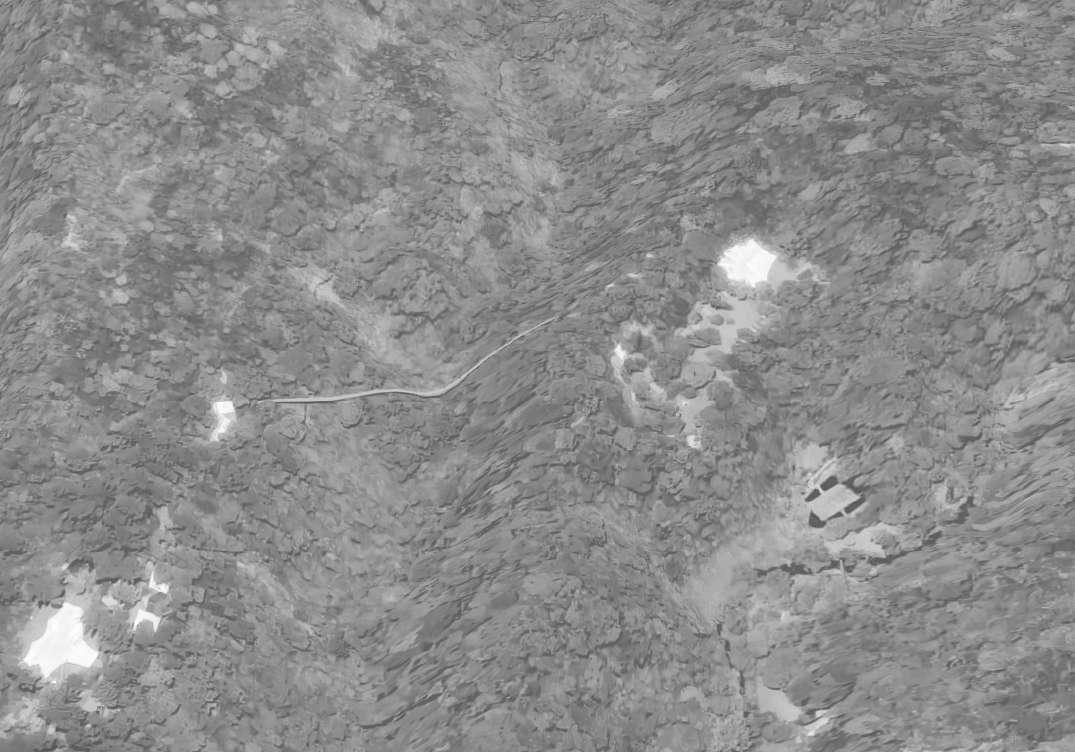
Placed in the Curug waterfall,Sawer Situ Sukabumi.Gunung,
Simple, modern, but also safe.
Concept
Situgunung is a well-known tourism area in Kabupaten Sukabumi. Filled with people from young age to even elders.



Inspired by the complex yet simple code, Binary code. a repetition of 1s and 0s, arranged in such a way that it could hide and convey a certain message.

To reflect on that, this building is designed following the meaning of the binary code. made of simple fundamental forms, repeated to create a simple function in secrecy.
An arrangement of rectangular toilet blocks along with vertical standing wood poles creating an unusual appearence that it would attract the attention of the people.



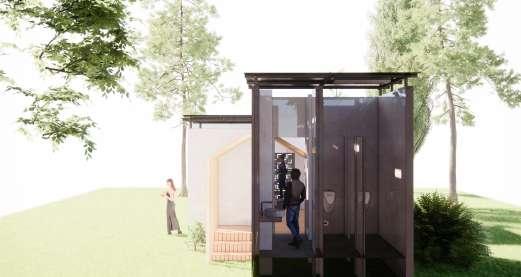




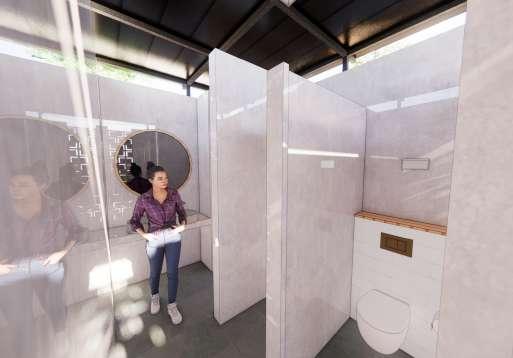

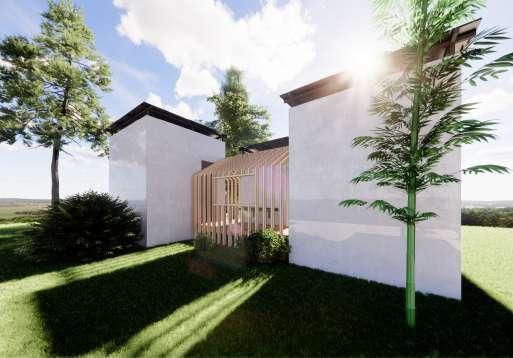







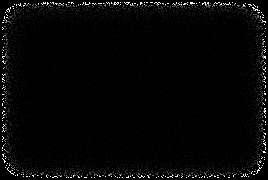







As a complementary requirement of one public facility’s comfortability and safety, benches and bike racks have to be carefully and beautifully designed.
1 6
Make a Curve of the desired bench design in Rhino. Curve is then replicated and rotated to several angles to create a twist from the bench to the bike rack when connected.

Extrude the parts to create a volume on the object.


The existing curve is still on a flat XY surface, so then it’s face should be positioned with Orient.
Make a straight line as reference for the bench’s flow.
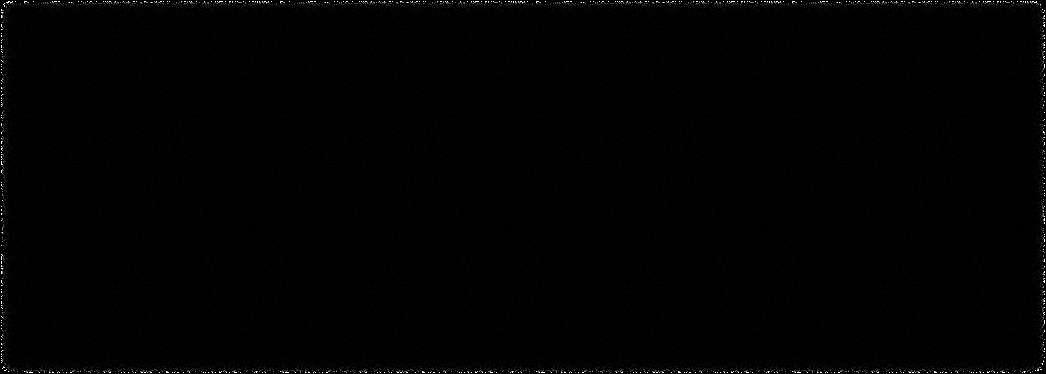
2 7
A structure is needed to connect each components. In this case, a pipe on each end of the surface will do.

The bench will be consisted of an arrangement of perpendicular components, so Perpendicular Frame is made upon the reference line.


3 8
From the existing surface frames, Offset Curve with Point on Curve will create a point on each frame. These points will be the reference points for the pipe.
By having an arrangement of curves, with the borders that the curves form, put Loft. Loft would combined an arrangement of borders and create a complex surface from it.
4 9
The points will then be connected with Interpolate to make a curve based on points, and then create a volume from the curve with Pipe.
If connected with the Perpendicular Frame that’s linked to the mentioned preference line, Loft will then be divided into parts.
5 10
Intersect the pipe and the components with Brep-To-Brep, and the model is ready to be printed.

In collaboration with: Thoriq Alam P. Salsa Ayu P. Fatimah Yasmin Syifa
Designing an outdoor kitchen in campus area is a strategic intervention in design to promote a healthy diet and Health Promoting University movement.

We, as a team, have to come up with an idea to design an outdoor kitchen furniture in campus area that could function and support our desired setting and scheme, with modular and portable furniture as a challenge and Holzewig material as part of the design.

Hardened ground, surrounded with low to mid height vegetation, located behind Rumah KM/HM, about -50cm elevation from the canteen ground.

User
tudent
Lecturer
Academic staff
Canteen workers
Ambiance Crowde
D
A B
Entrance to outdoor kitchen from the Faculty of Engineering gate.
West view for sunset and greenery.
Hot and humi
Noisy when break time Often visited by peopl Act as a gathering point for people to hang out.
The proposed outdoor scene is often passed by people and rather shallow A cooking demo needs to attract people, the designed scene and furniture needs to attract.
C
An open green space below the proposed site.
Rumah KM/HM area as a frequent place to hang out.
Proposed Kitchen Furniture
mall ove Food preps are Freezers and fridge
torag in Gas or electric grill
Healthy lifestyle always seems expensive; the scene needs to be simple, doable, and interesting Furniture needs to be able to move to accommodate other functions of the site.
Compact, modular, and portable furniture to adapt with a dynamic scene of campus’ canteen area.



Synchronizing the accent of style of the furniture to emphasize the connection between the outdoor kitchen and campus canteen area.
The module doesn’t extend only on the
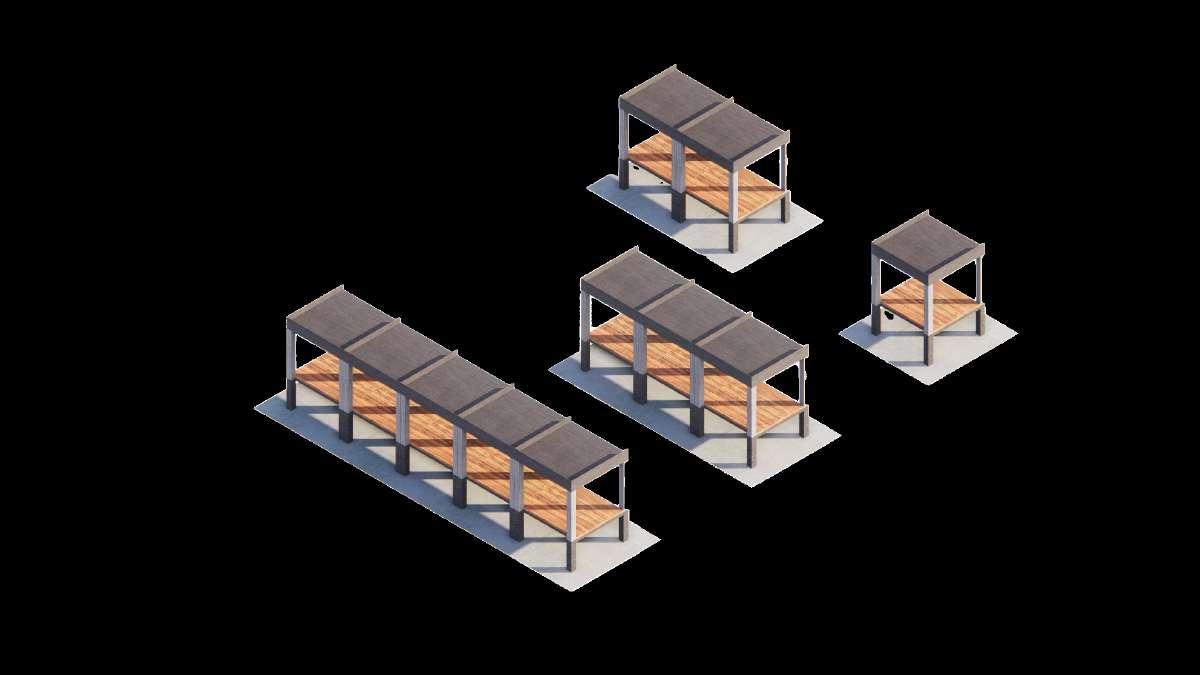
The final project of Interior Layout Planning class is to design a sporty office. An office/working environment where sports and physical activities are adapted to be a part of it to weaken the effect of sedentary lifestyle for office workers.
This office sport design is to be reviewed and (if chosen) be implemented in one of the office in ERIC building in the Faculty of Engineering of Universitas Gadjah Mada.
Background Scope of Work
There are several areas of work to be done per team, there are Office Furnitures (Meeting, working pod), Non Office Furnitures, and Kitchen and Pantry.
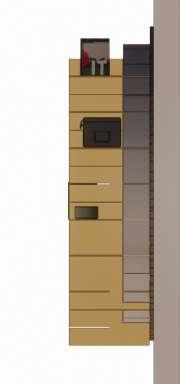
I was chosen to design the Non Office Furniture.

Team Concept
Playful design is decided by our team to represent the ERIC’s sporty office design.
The furniture that I designed was a storage and a wall shelf decor.

The circle breaks the formal atmosphere of the office and the brass brings out the playfulness of design.



To integrate a non formal shape to the office break room, I decided to make a circle base, adjustable shelf.
The shelf can be adjusted to many possibilities, creating spaces for various objects and decorations.

Storage is always needed for office use. Adjustable to the office needs, it can serve various types of space. This storage could store files, binders, plants, etc.
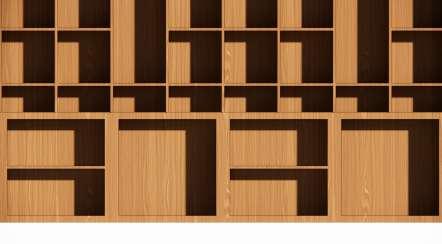
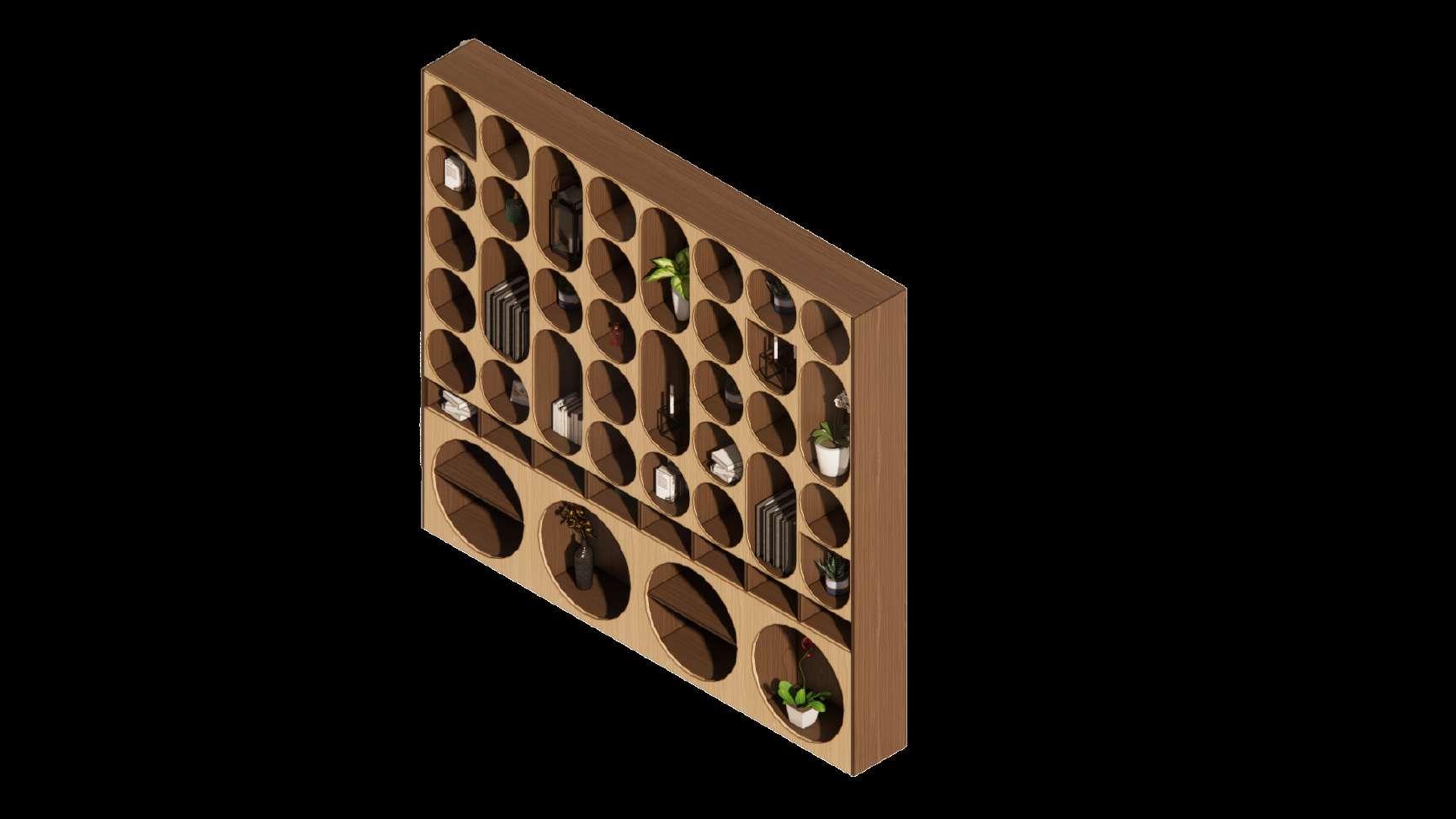
To create a harmony with other non office furnitures, a circle accent shape is added to the furniture. With this storage, it has a cover with a circular hole cover.









