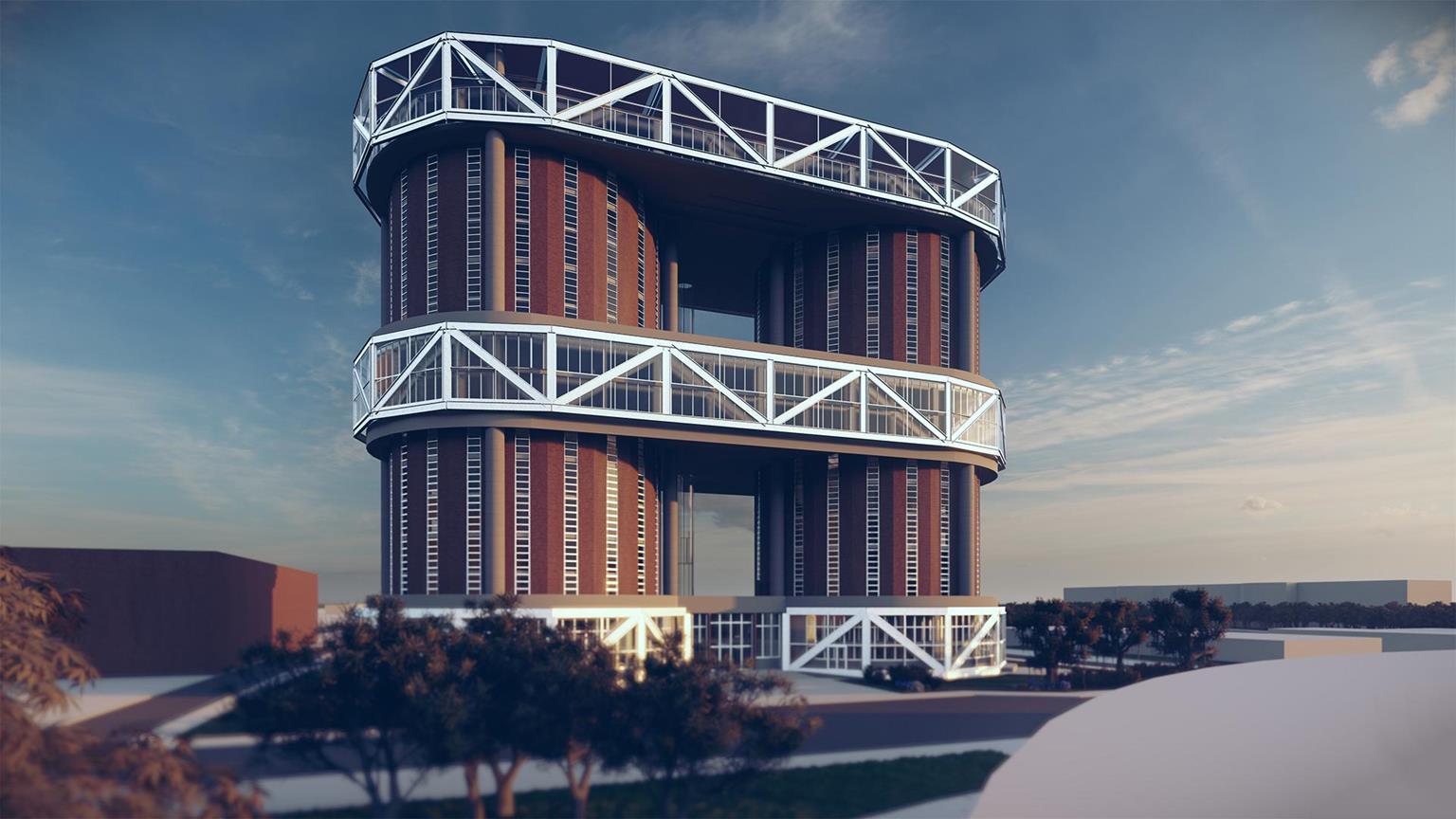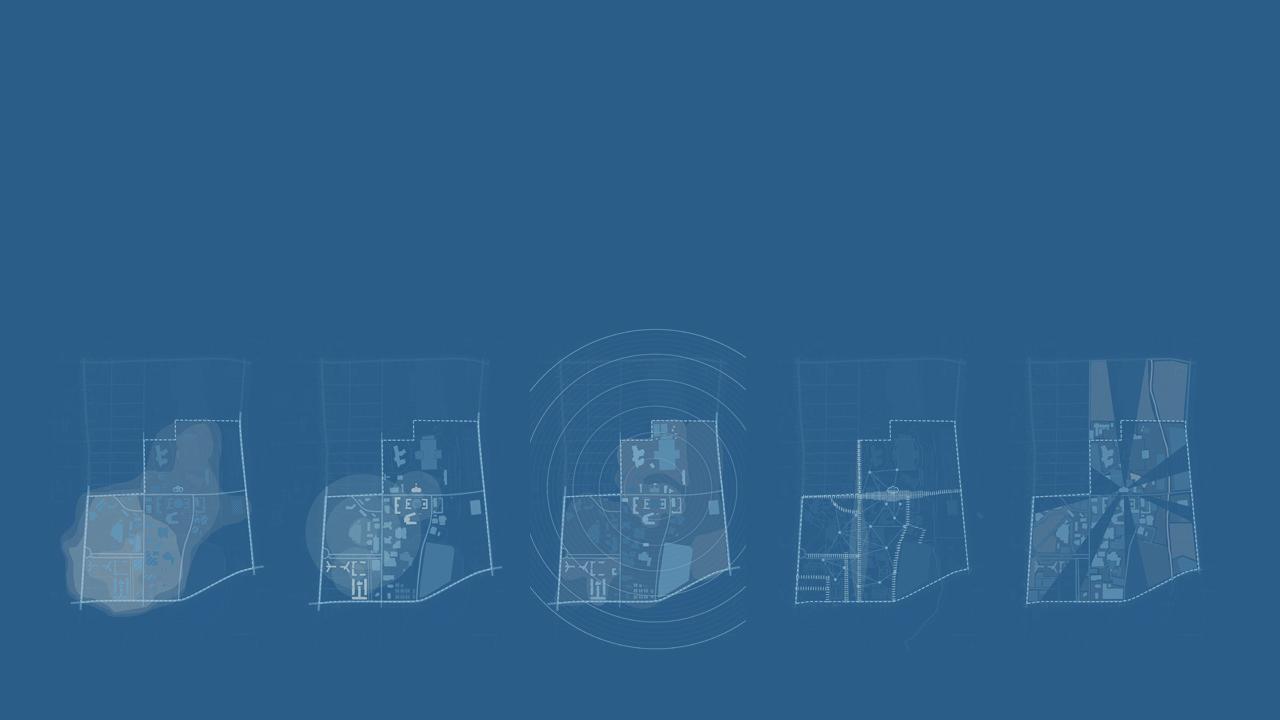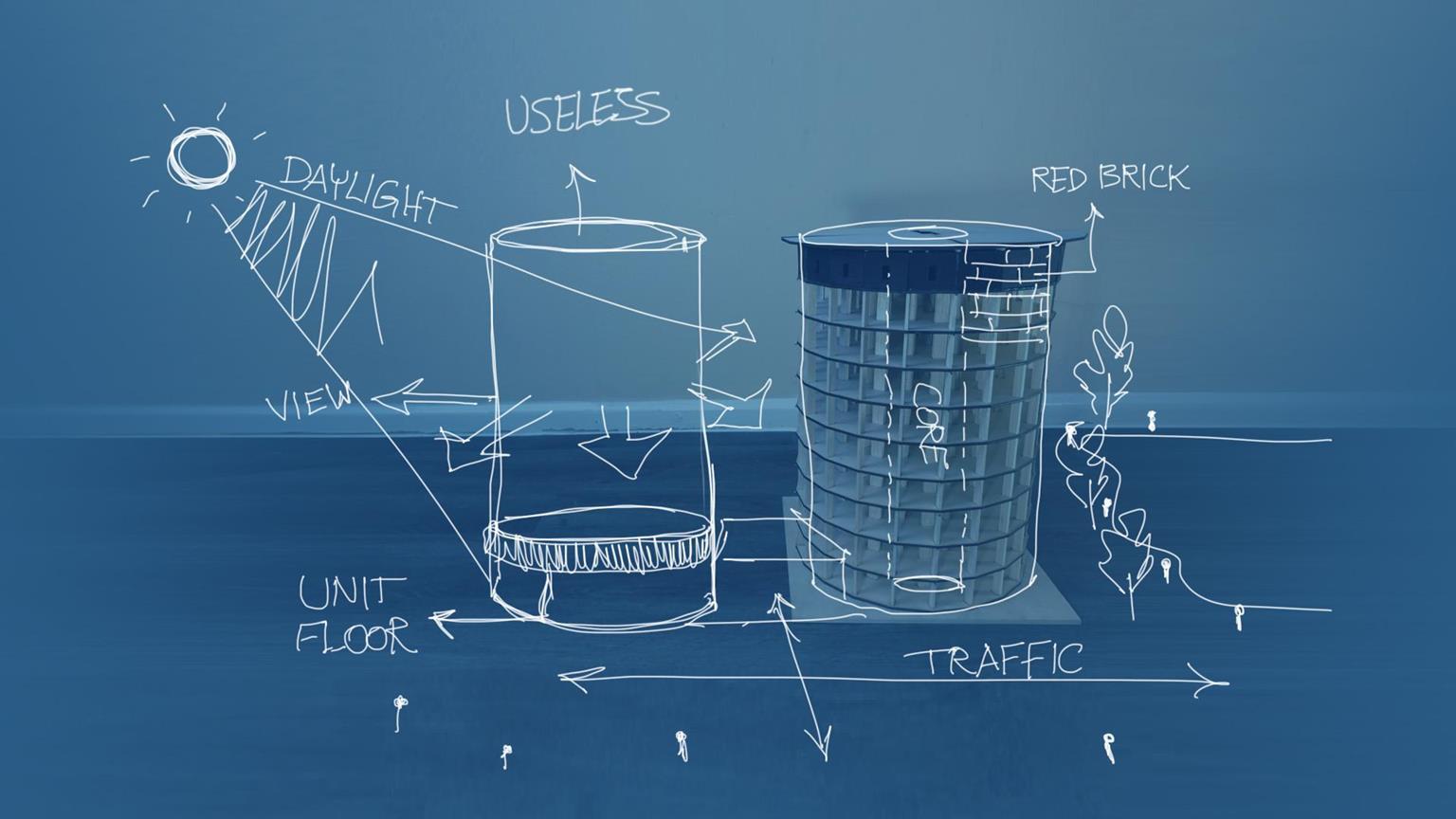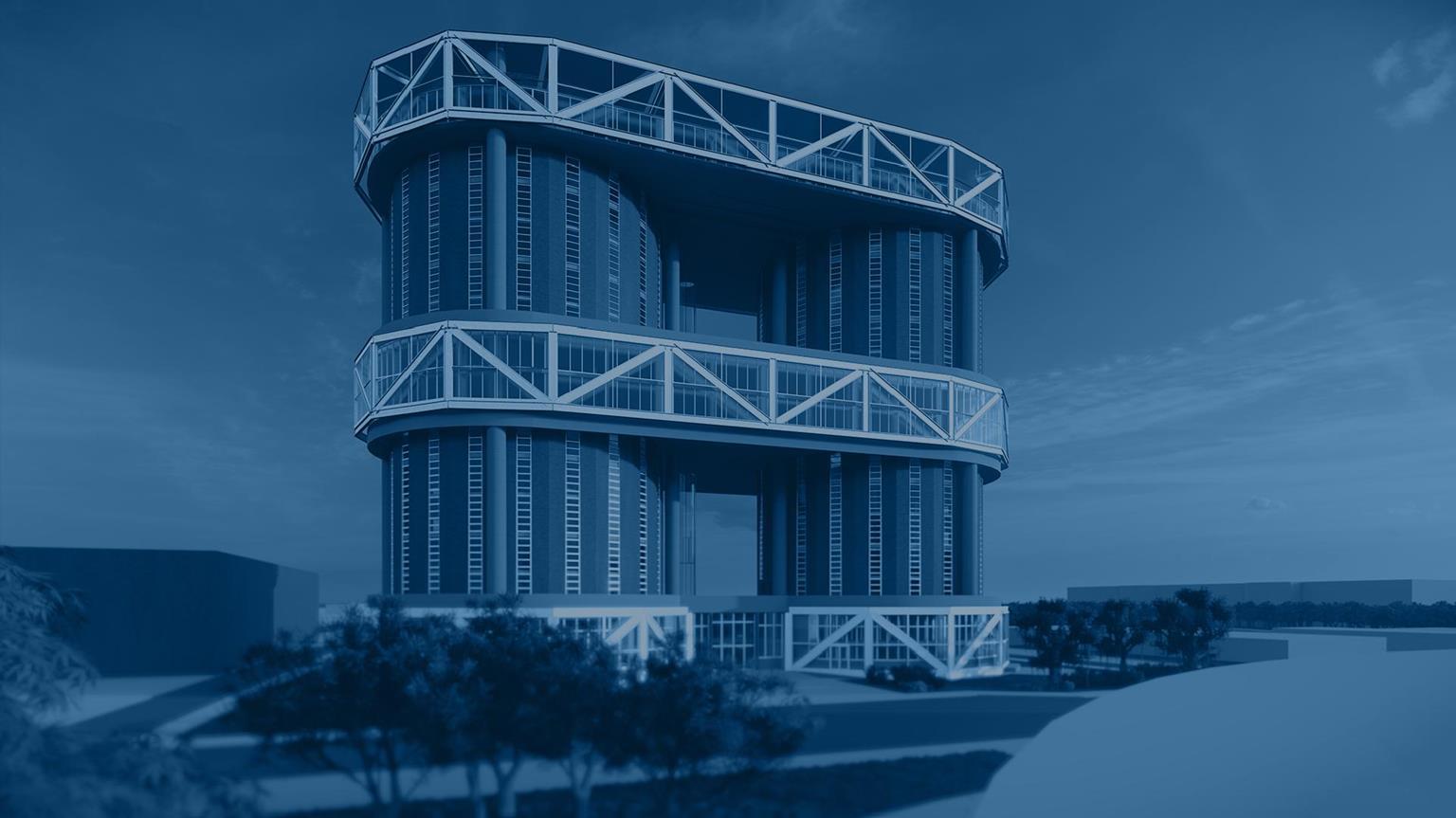
2 minute read
GLADYS STEEN HALL
EXISTING BUILDING
Advertisement

BUILDING REVITALIZED PROCESS

CONTEXTUAL FORCES
BUILDING LOGIC
BUILDING EXTENSION
BUILDING IMPROVEMENT
CONTEXTUAL FORCES
EVOLUTION
Campus expanded to accommodate a growing student population. New facilities were introduced to to welcome new student needs. Construction methods on campus evolved over time.
DESTINATION
Gladys Steen Hall is surrounded by other residents halls, far away from campus libraries, and across the street from the only cafeteria on campus.
ACCESSIBILITY
To find public spacefor recreation, studying, and socializing, students in Gladys Steen Hall are forced to travelfar from their dorm.
VIEWS
The Steen hall is surrounded by parking lots that serve the adjacent residents halls as well as the cafeteria, creating unsightly views
TRAFFIC
“Currently major traffic backups occur during lunch and dinner hourswhen students enter and leave the East College Cafeteria to return to Steen Hall.

INTEGRATION
The hall acts as a monument on campus due to its great high compared to surrounding buildings. It is the main social attraction in the eastern residence area
BUILDING LOGICS
BUILDING SYSTEMS
The buildings features a non-load bearing brickfacade wrapped around structural columns.
CIRCULATION
Between the towers, a shared common area provides access to residential towers. Centralstaircases and elevators provide vertical circulationfor each tower.
REPETITION
The hall uses a modular systemthat provides flexible spaces. Each floor has 10 modular units, each has two separate rooms with ashared facility.
LIGHTING
The towers have the least daylight exposure in their coresat circulation and mechanical spaces, little exposure in corridors, and the most exposure in the unitsalong the perimeter


BUILDING EXTENSION
PROBLEM
The Gladys Steen Hall, built as a freshman residence hall in the 60s, does not fit the needs of our modern educational system.
EXISTING
The Gladys Steen Hall redevelopment goal is to cater to 21st Century Education by bridging social engagement, productivity, and relaxation with economic sustainability.
THREE BRIDGES
Provide social engagement between Steen Hall residents and the SFA community with a sustainable design.
PROGRAM
Between the towers, a shared common area provides access to residential towers. Centralstaircases and elevators provide vertical circulationfor each tower.


BUILDING IMPROVEMENT
IMPROVEMENT
Cross sharing between students Suitable environment. Stress-Relieve spaces (sport area, play area, socialize area,..)
STAY/REMOVE
Keeping the red bricks in-between floors, which is used in the other buildings in the campus
SECTION & DETAILS
Steel framed bands continue above old structure. New concrete columns to carry band loads.
PASSIVE STRATEGIES
Detailed section on how the systems integrated with the building in order to provide a rigid structure with sustainable strategies.
LIFE SCENARIOS
the hall was a resident building that mostly works as a sleeping place. It become most occupancy at the midnight

THANK YOU


