// MANAN JAIN / SCHOOL OF PLANNING AND ARCHITECTURE, NEW DELHI
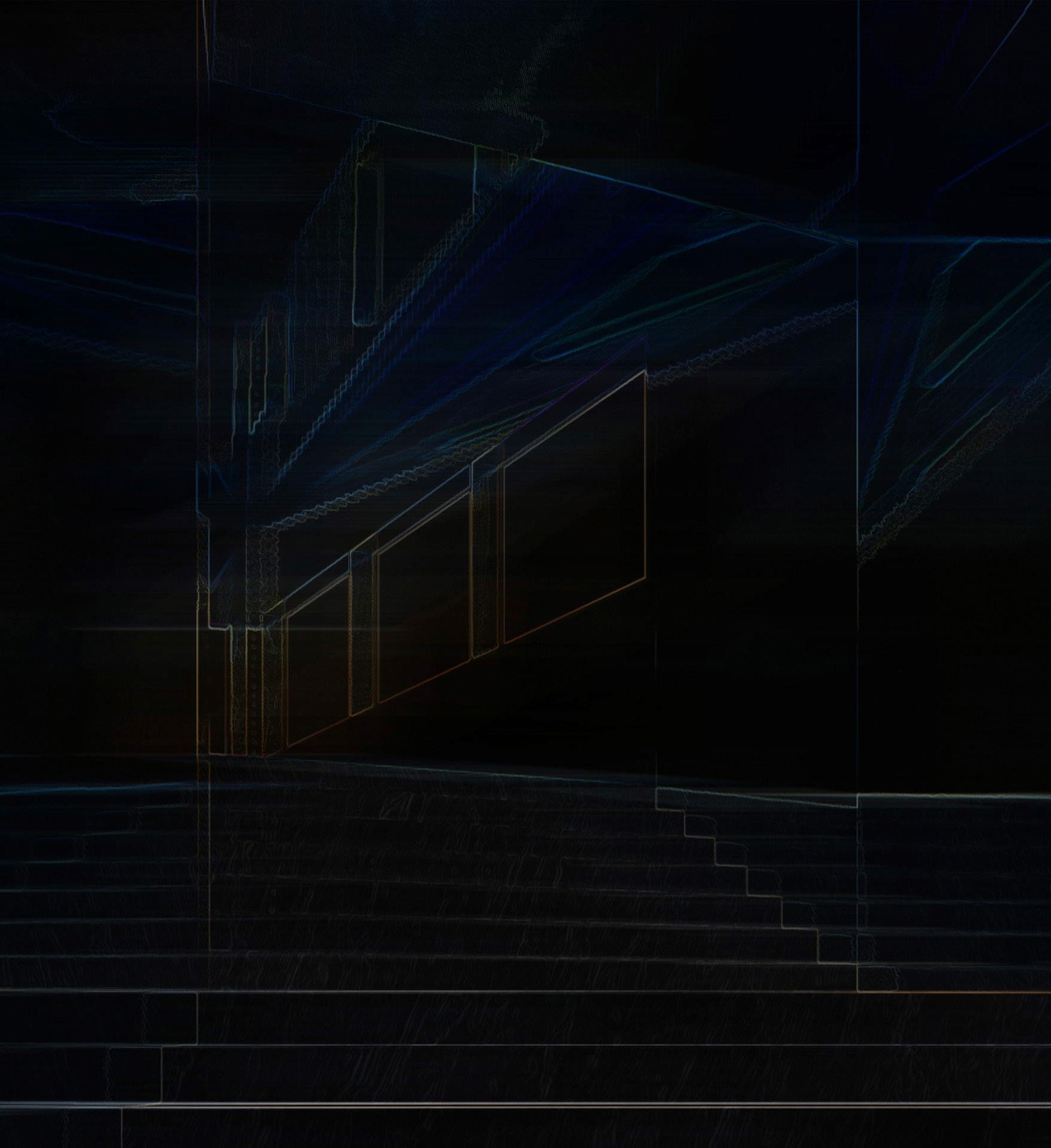
PORTFOLIO 2021
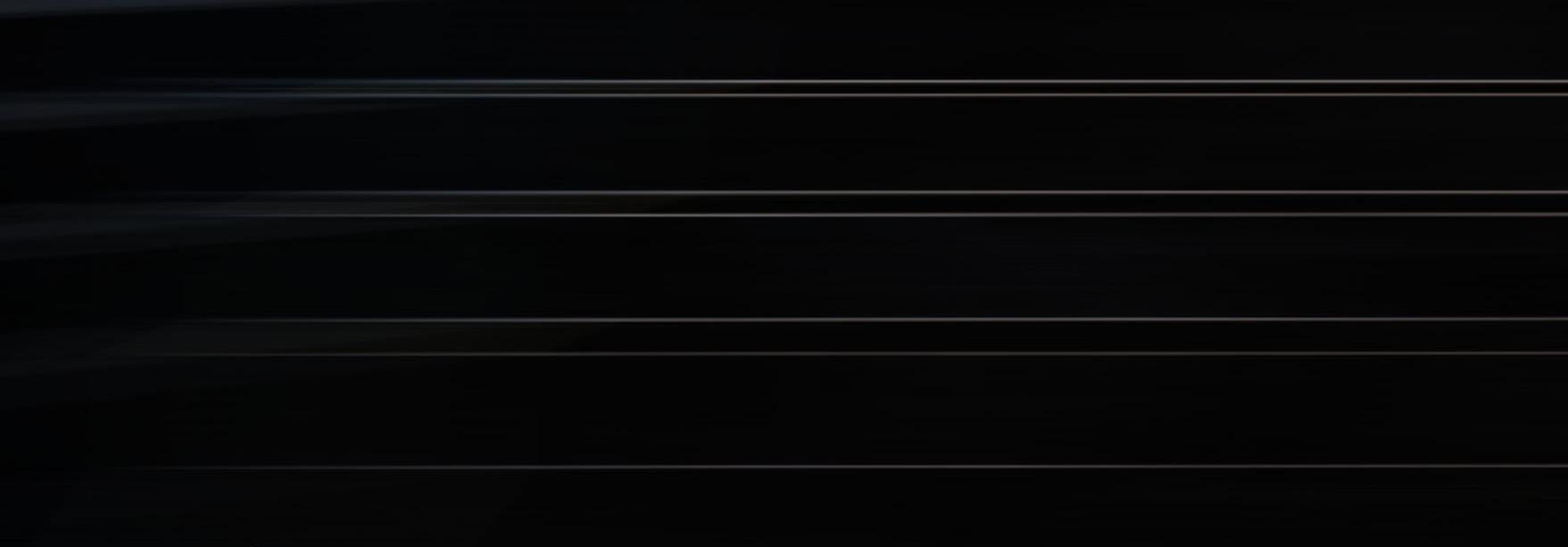
ARCHITECTURE
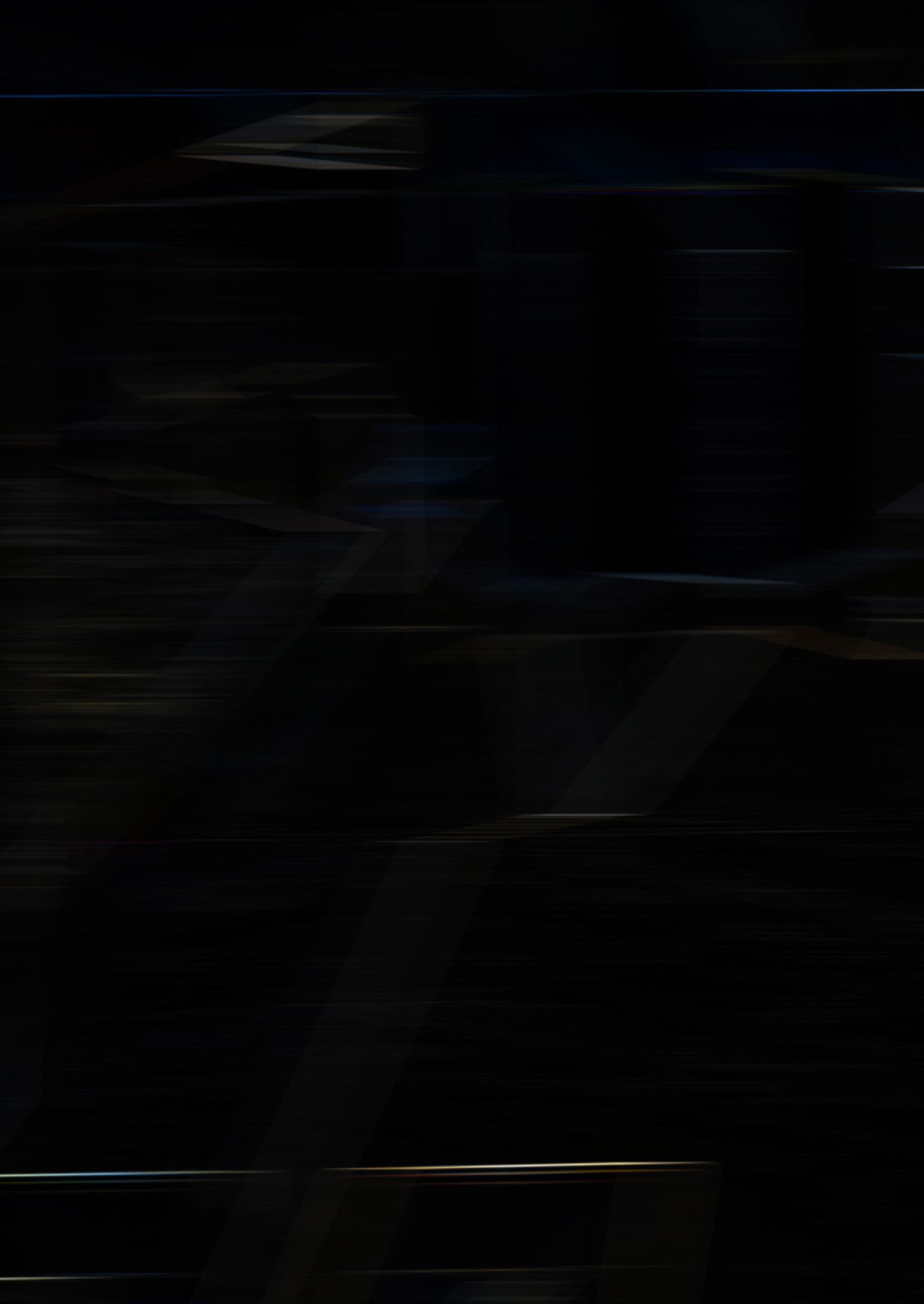
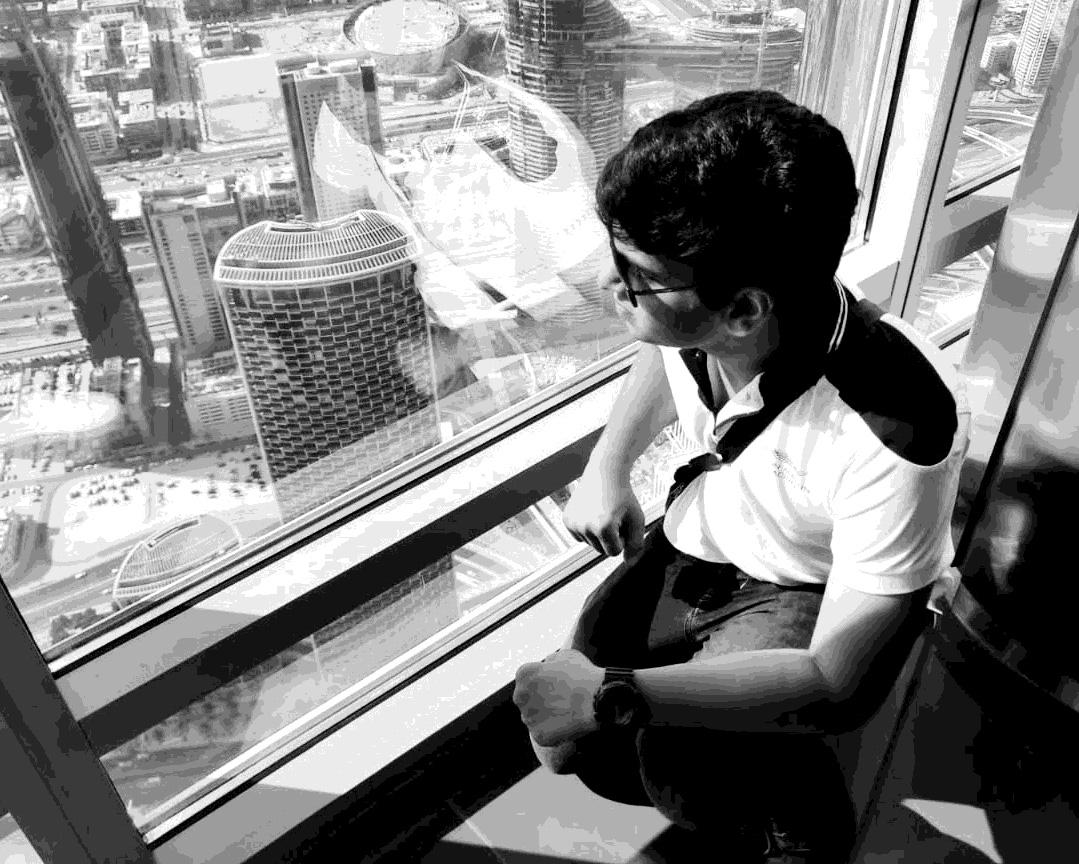


Hello! I am an architecture student, and I believe architecture to be an art form. I think space is the canvas, culture is the medium, and science is the tool to create art. My belief in the art theory unveils a creative process to design distinctively. I aspire to weave experiences in art and architecture. New Delhi, India mananjain02022000@gmail.com manan3138arch18@spa.ac.in +91 8130831025 MANAN JAIN
Activities
[group]
/ Measured Drawing: Dakshina Chitra Museum and White Town, Puducherry
// 2018 - Present
/ School of Planning and Architecture, New Delhi
Bachelor of Architecture [4th Year]
// 2004 - 2018
/ Lancer's Convent School, New Delhi
CBSE AISSCE 2018 - 93% [Science Stream]
Education Competitions
[individual]
// July 2020
/ Ryterna Modul: Vacation House
// May 2019 [group/individual]
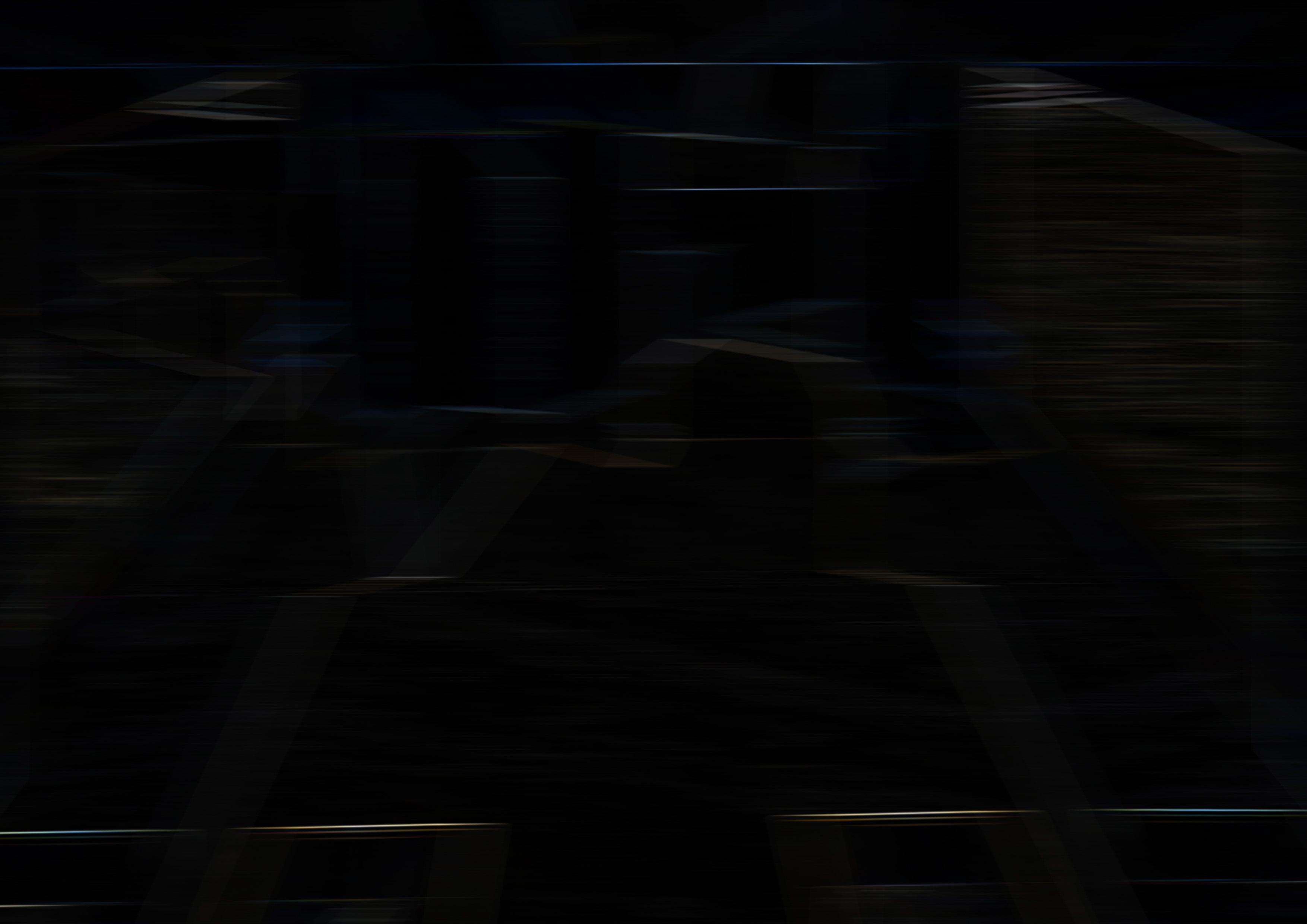
/ Exhibition: Moradabad’s History, Craft and Settlement Study [g] + Design [i]
// November 2019 [individual]
/ Design Seminar:
Architecture and Art Appreciation
// November 2021
// March 2021 [group]
/ Research Seminar: Can we Pandemic-Proof the Schools?
// LANGUAGES
Hindi [Native]
English [Fluent]
German [Beginner]
Skill Set
[individual]
/ Henning Larsen Foundation: Utopia in Architecture
// September 2020 - April 2021
// April 2021 [group]
/ Solar Decathlon India Challenge:
Multifamily Housing
[group]
// September 2021
/ Young Architects Competitions: Culture Stations
Strength // Rhinoceros // Illustrator
// InDesign // Twinmotion
Standard
// AutoCAD // Revit
// Photoshop // SketchUp
// Lumion // Premiere Pro
// Microsoft Office
Future
// Unreal Engine // ZBrush
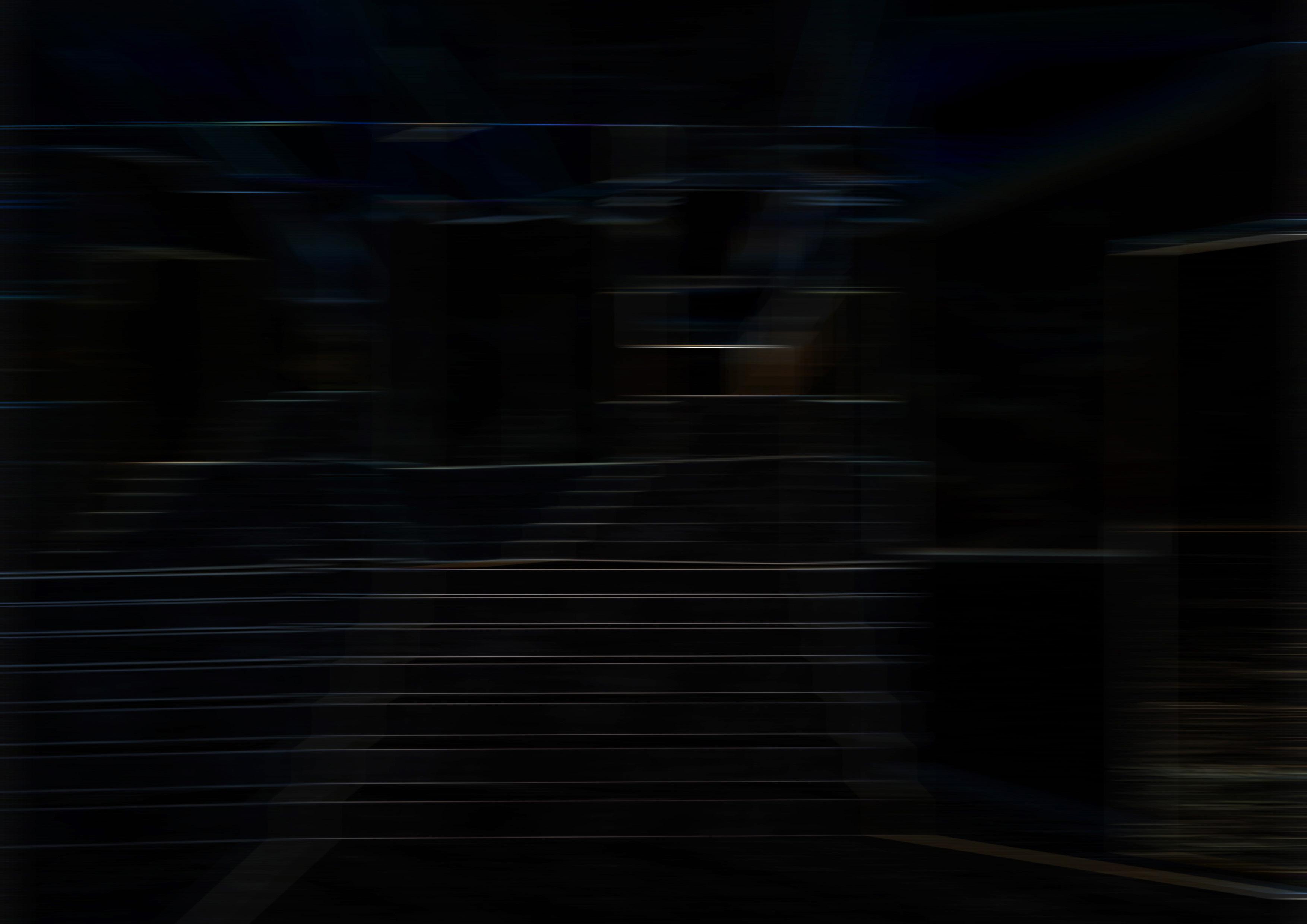
1 7L PLAZA URBAN PUBLIC SPACE Semester 4, 2020 2 DREAM CITY NXT MULTI FAMILY HOUSING Semester 5, 2020 3 FIN CAFE PUBLIC CAFE Semester 2, 2019 UTOPIA EARTH & SPACE OLD & NEW [POEM] April 2021 Contents

4 UTOPIA SPACE NEW 5 LA VIA DE VITA CULTURE STATIONS September 2021 6 DESIGN SEMINAR ARCHITECTURE AND ART APPRECIATION Semester 6, 2021 7 DRAWING GRAPHITE AND CHARCOAL ON PAPER 2018 - 2019
SITE VIEW
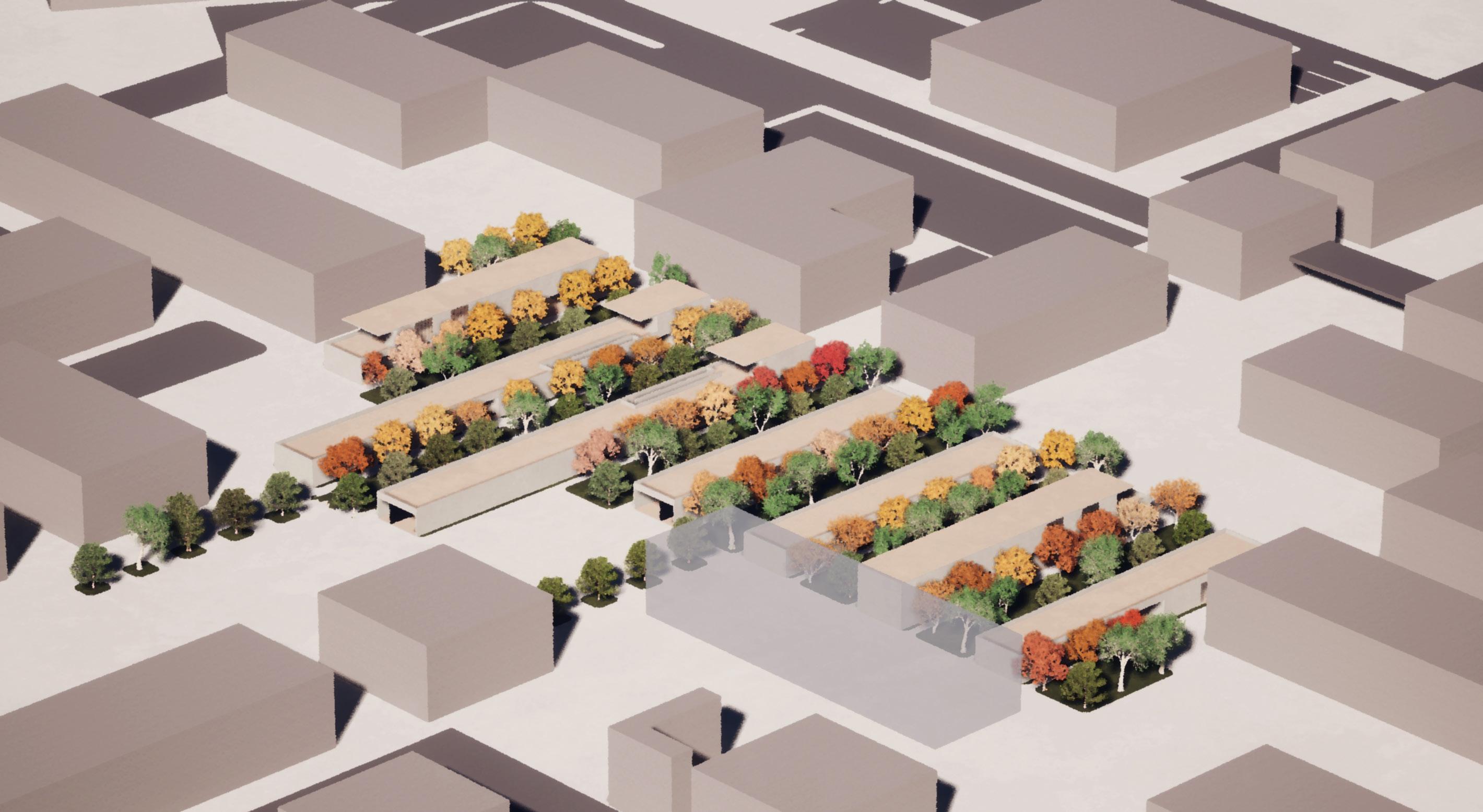
7L Plaza
Academic Project: Year 2 Semester 4, 2020.
Location: Sector 17, Chandigarh, India.

Software: Twinmotion
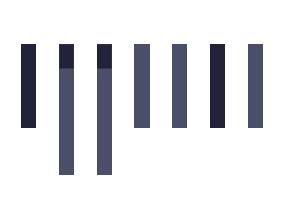


BUILT SPACE
1: Arcade [600 m2]
2: Theatre & Cafe [480 m2]
3: Toy Store [380 m2]
4: Kid’s Library [180 m2]
5: Digital Museum [540 m2]
6: Nursery [420 m2]
7: Library [180 m2]
8: Exhibition [480 m2]
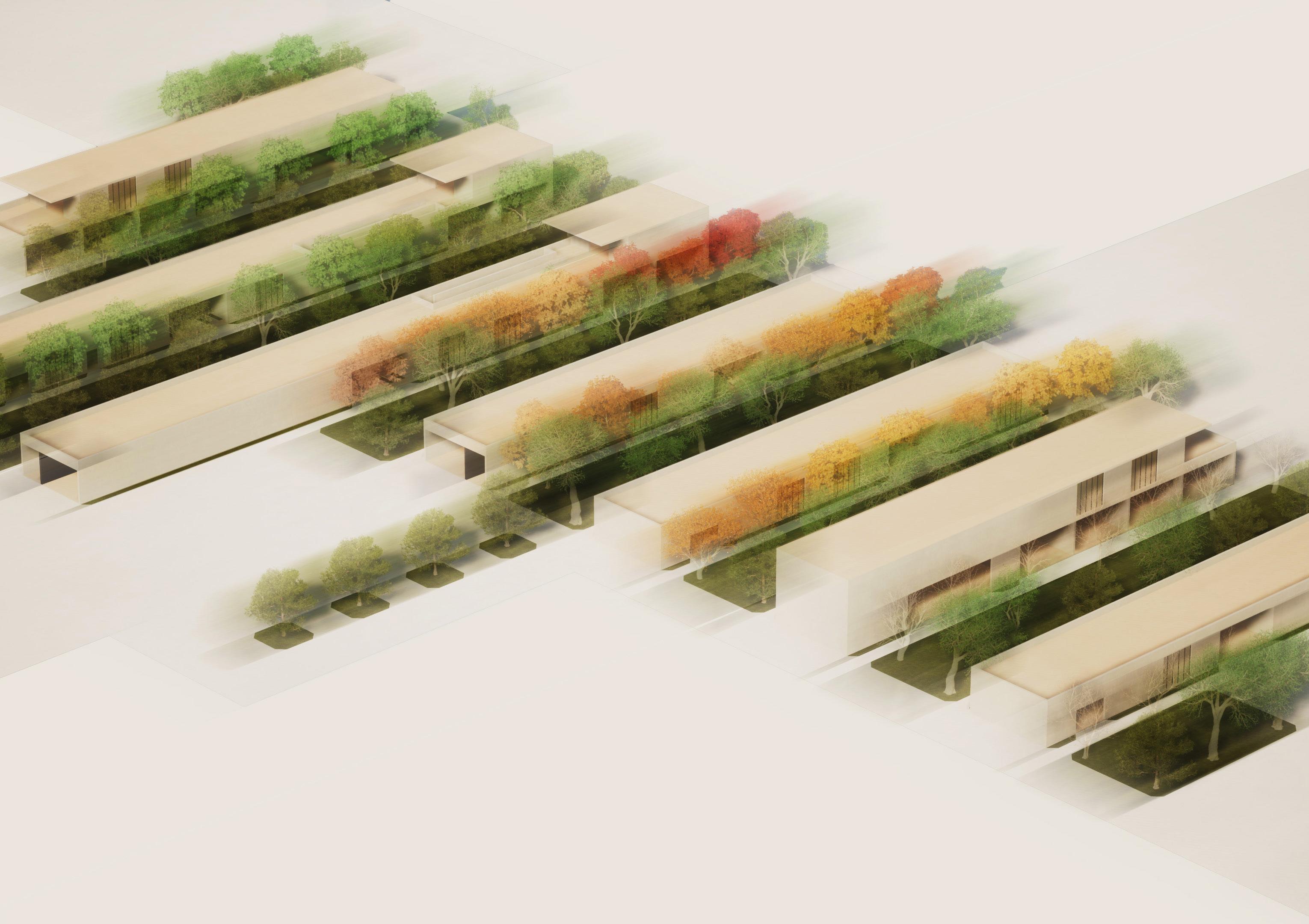
9: Dining [240 m2]
10: Retail [480 m2]
11: Bakery [240 m2]
12: Co-working Space [660 m2]
13: Workshop [360 m2]
14: News [360 m2]
1 A B C D 3 2 5 4 6 8 7 PROGRAM

E F 10 9 11 12 14 13 OPEN SPACE A: Children B: Entertainment C: Seniors D: Family E: Working F: Corporate
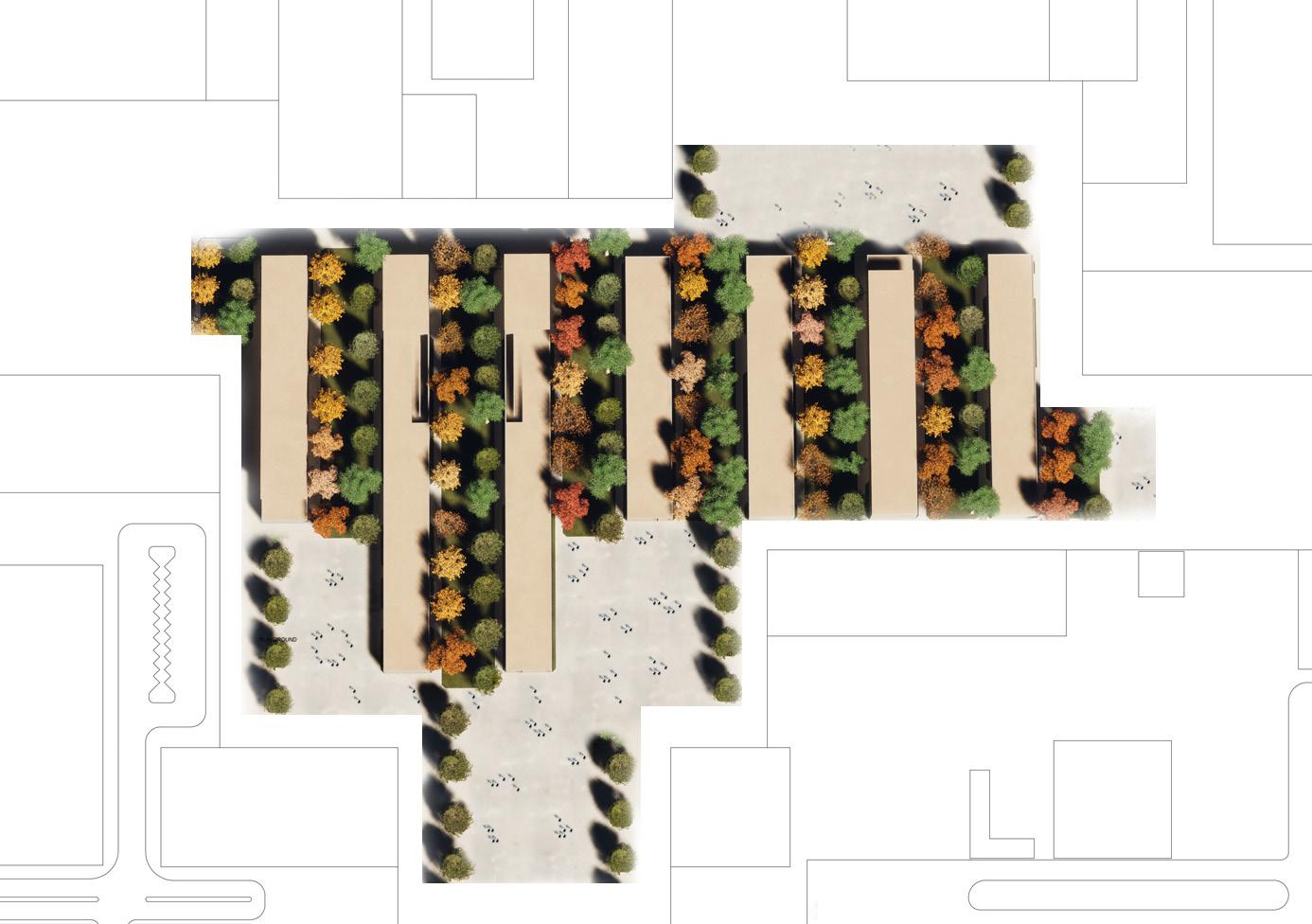
SITE PLAN
[Golf Car Access]
[Primary Access]
[Primary Access]

0 4 20 40m N
[Golf Car Access] [Primary Access]
[Primary Access]
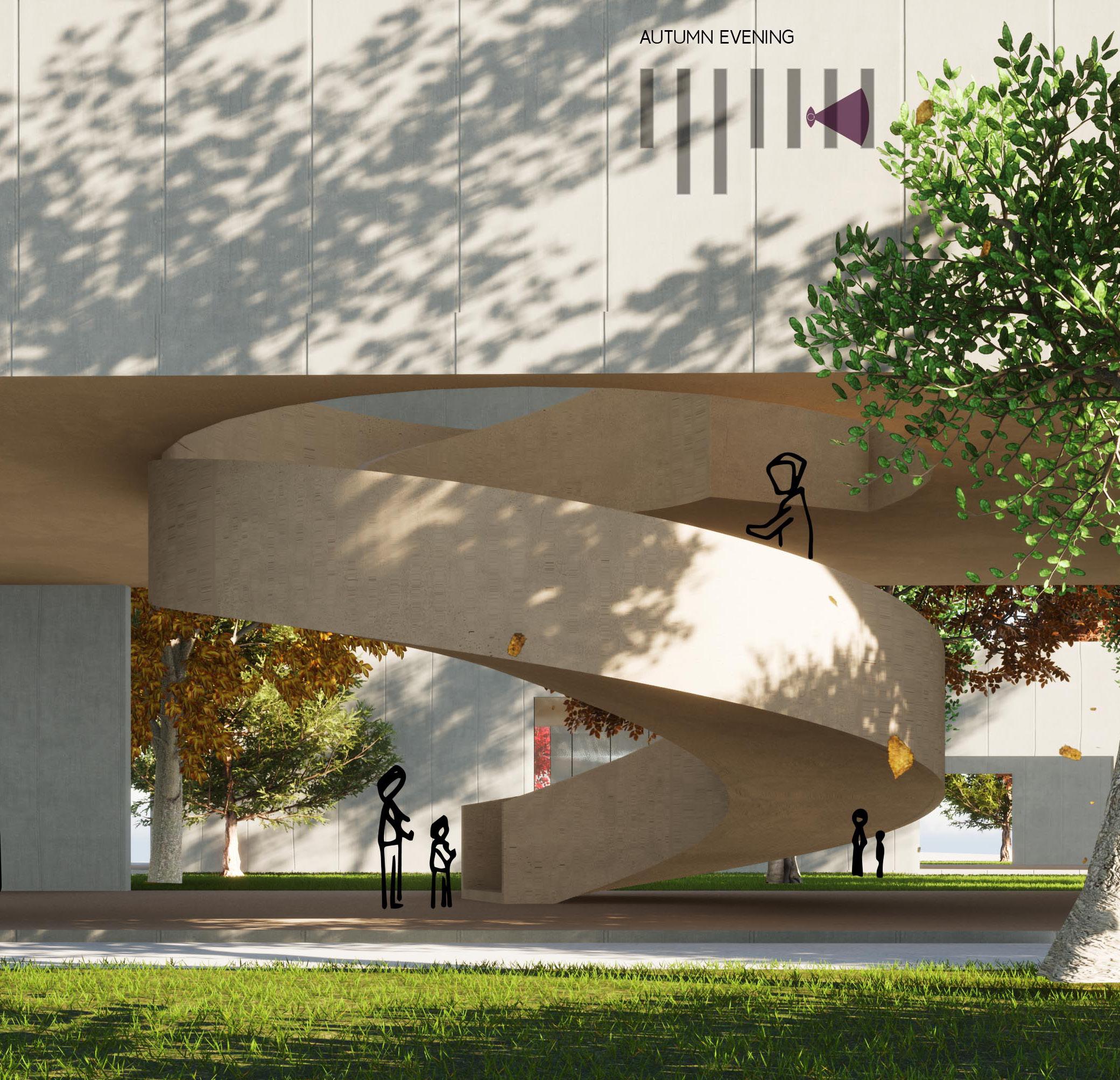
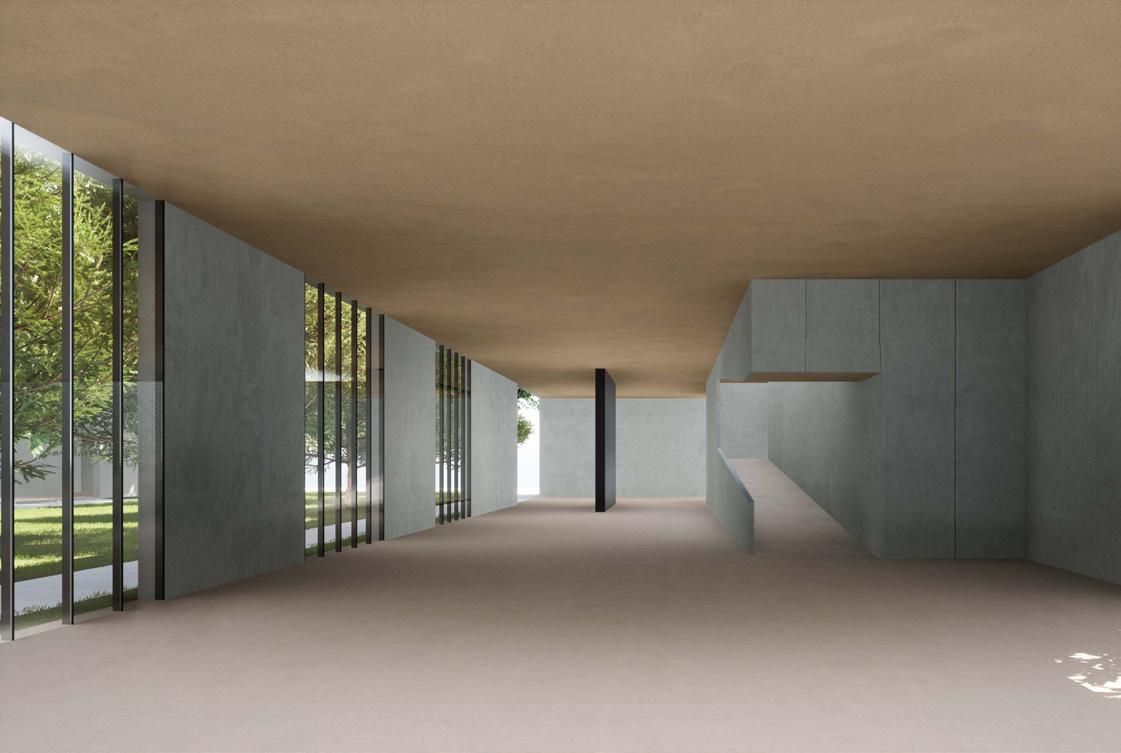
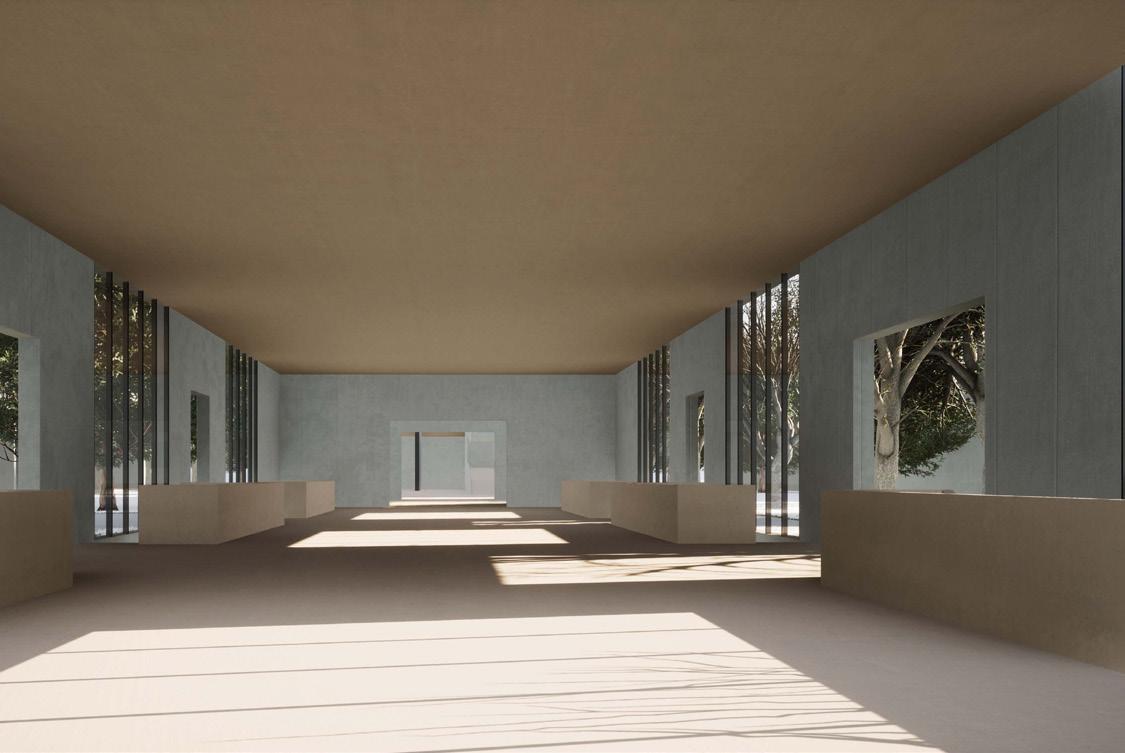
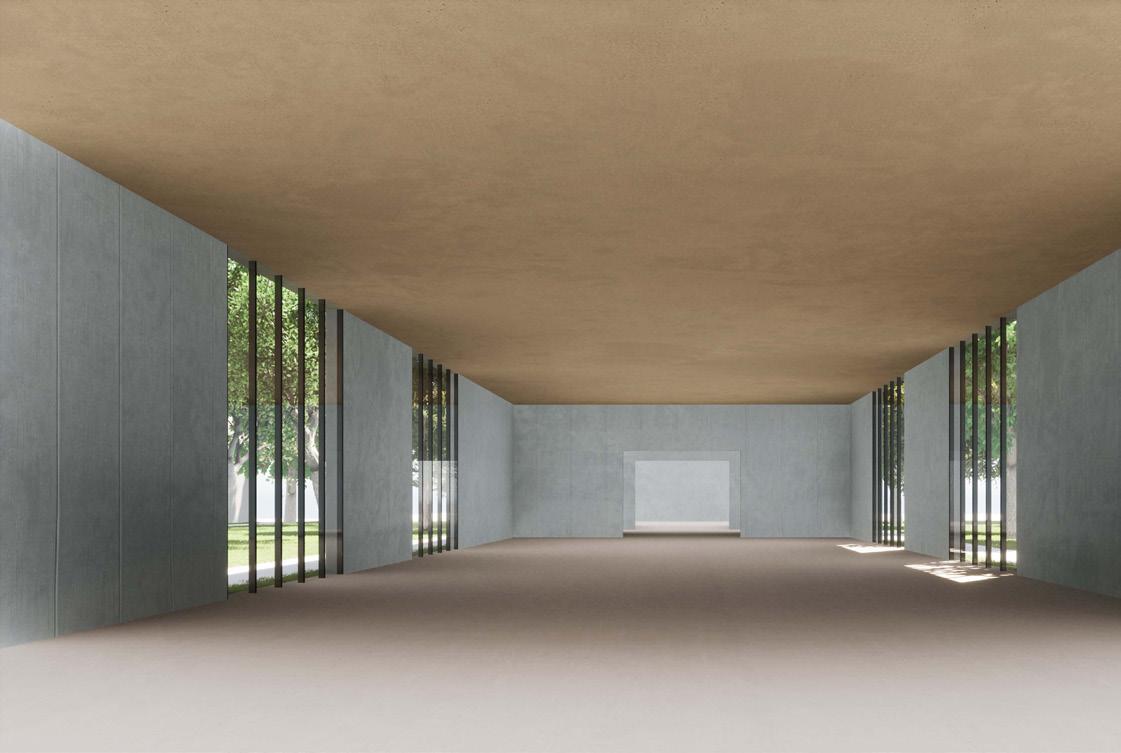
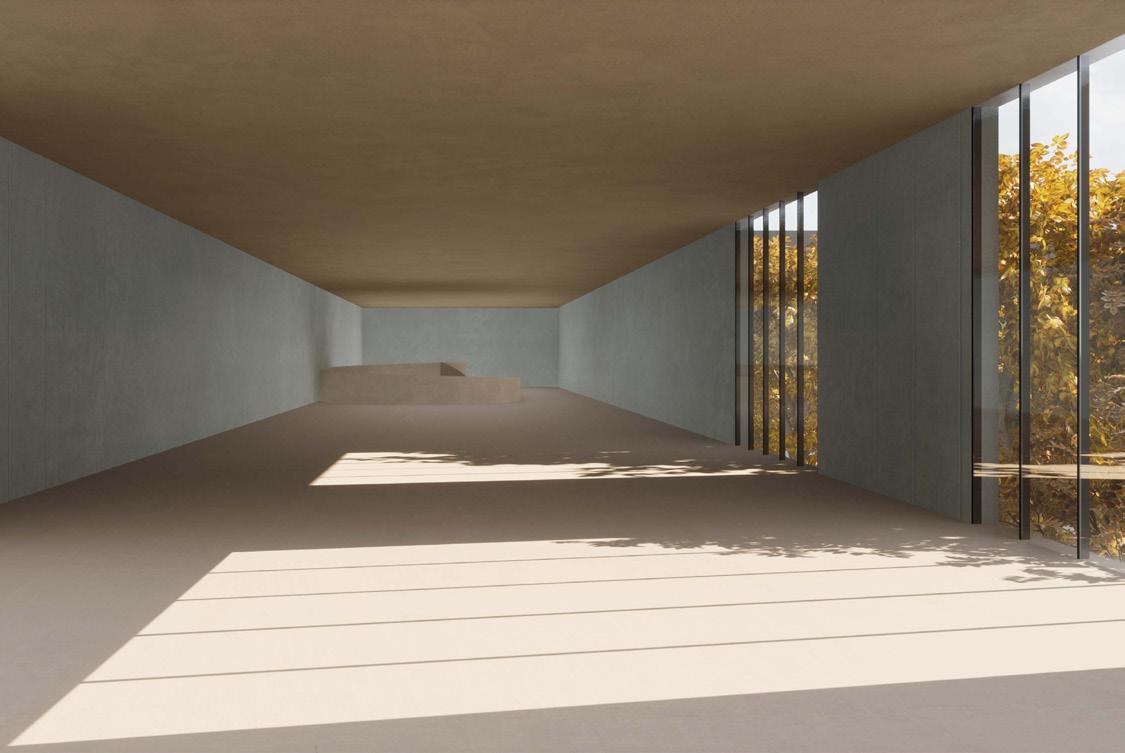 Staircase Arcade
Retail
Theatre / Cafe
Toy Store
Staircase Arcade
Retail
Theatre / Cafe
Toy Store

Dream City NXT
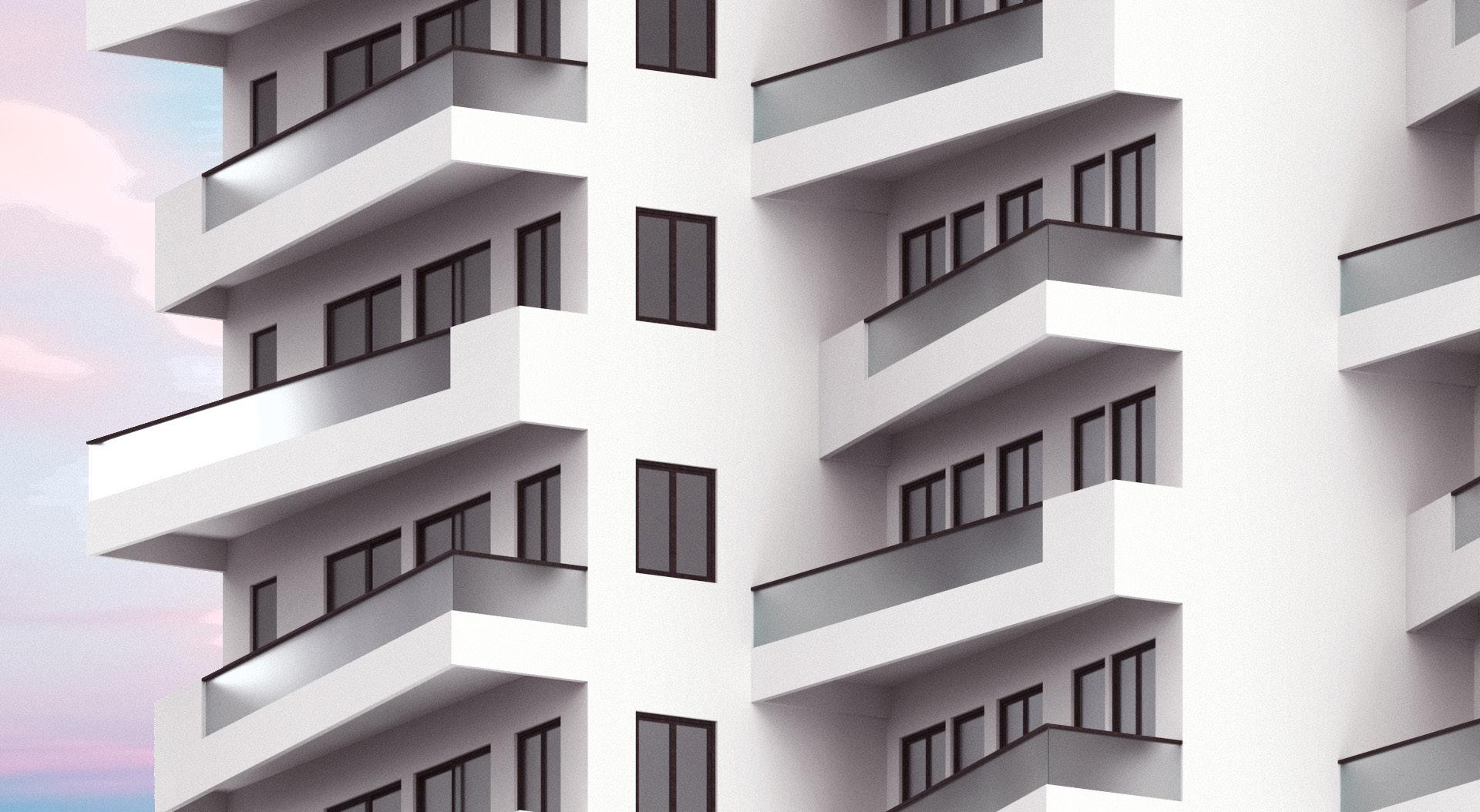

Academic Project: Year 3, Semester 6, 2021.
Location: G.T. Road, Manawala, Amritsar, Punjab, India.
FRONT VIEW [from play area]
Software: V-Ray 5 for Rhino 7


Dream City NXT is an Integrated Mega Residential Township Project with an area of 75 acres. The project is designed for a population of 10,000 with the target user group as LIG and MIG residents.
The project consists of residential development along with social infrastructure such as office, retail, healthcare, education, and community facilities.
The Residential component consists of multi-family housing schemes, plotted development for HIG users, and flatted development for LIG and MIG users. The main focus of the project is towards the flatted development of the residential complex. The project is in the form of highrise urban development.
Flatted Development







Plotted Development


Constructed Wetland
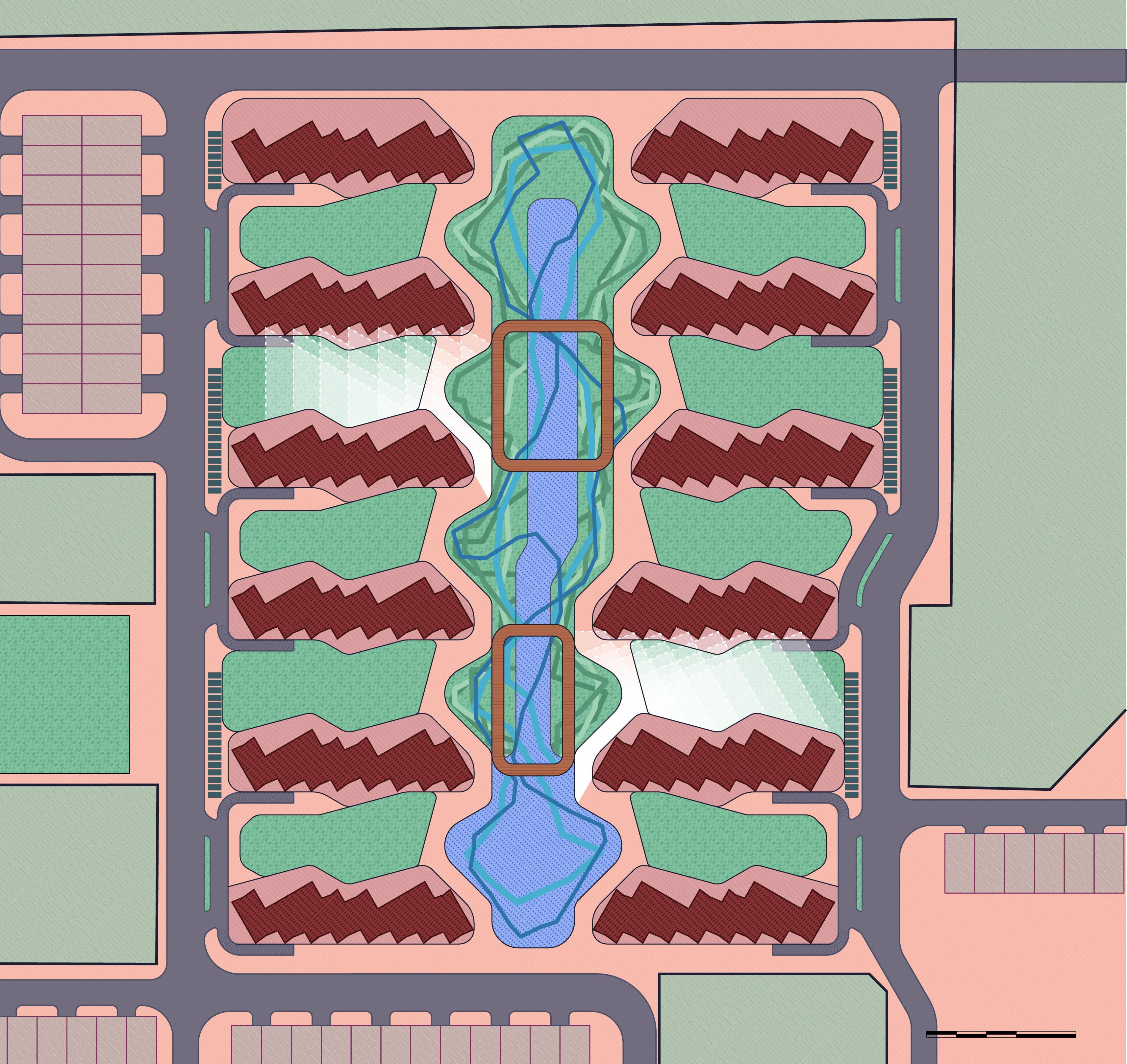
Playground
Plinth Road
Pavement
Bridge
Parking
Other's Property

Dream City NXT Views @60°
Site Plan

0 20 50m N
Constructed Wetlands @60°
Views @120°
Form Exploration
Form exploration was done to find the best fit based on space, light, radiation, ventilation and views. Energy simulations were done to guide the site planning and orientation.
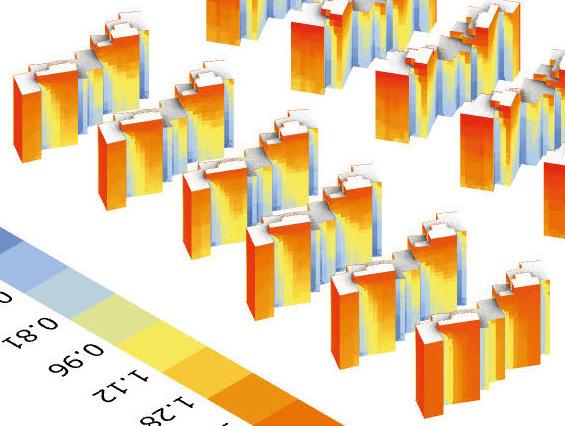
Summer Solar Radiation
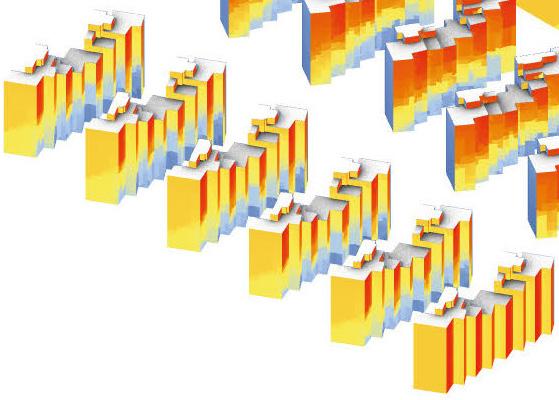
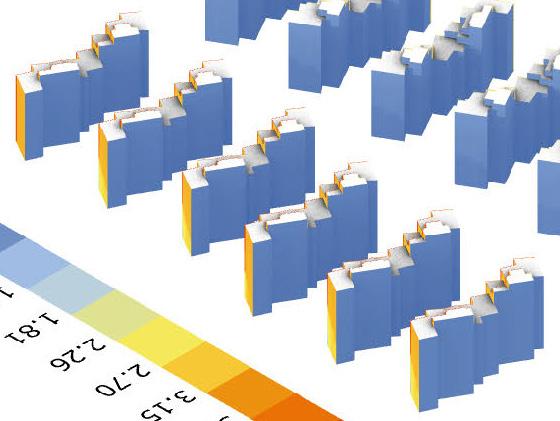
Winter Solar Radiation
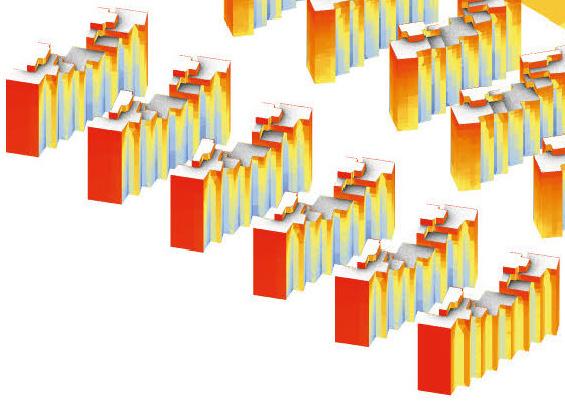
1.8 1.6 1.4 1.3 1.1 1.0 0.8 0.6 0.5 0.3 [kWh/m2] 4.5 4.0 3.6 3.2 2.7 2.3 1.8 1.4 0.9 0.5 [kWh/m2] 4.5 4.0 3.6 3.2 2.7 2.3 1.8 1.4 0.9 0.5 [kWh/m2] 1.8 1.6 1.4 1.3 1.1 1.0 0.8 0.6 0.5 0.3 [kWh/m2]
South - West
South - West
North - East
North - East
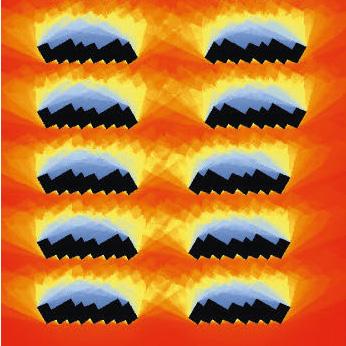
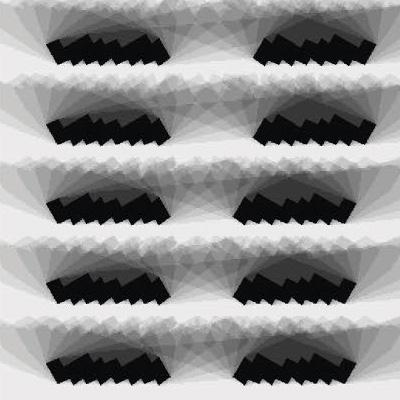
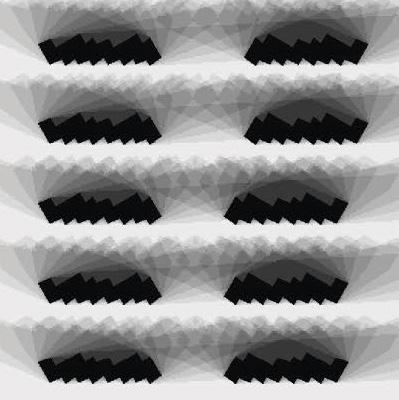
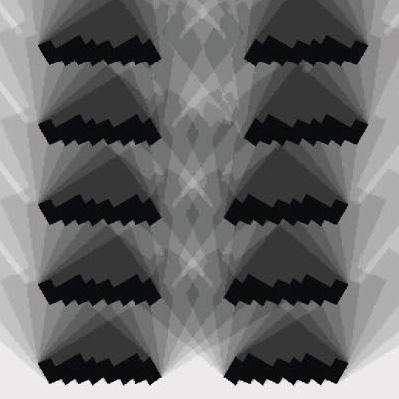
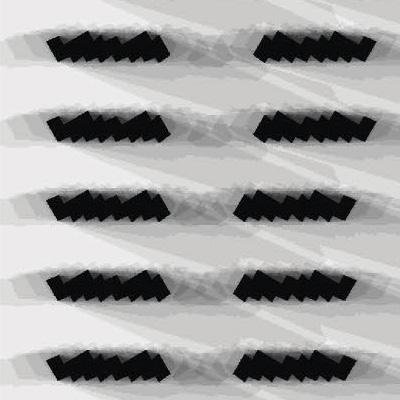
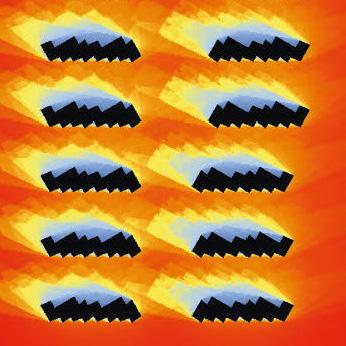
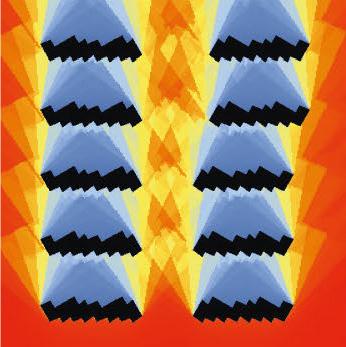
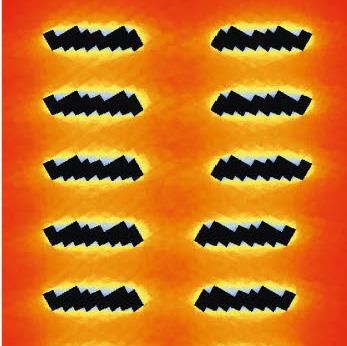
Summer Solstice [21 June] Summer Solstice [21 June] Winter Solstice [21 December Winter Solstice [21 December 5.4 4.9 4.3 3.8 3.2 2.7 2.2 1.6 1.0 0.5 [kWh/m2] 10.0 9.1 8.2 7.2 6.4 5.4 4.5 3.6 2.7 1.8 0.9 hours 10.0 9.1 8.2 7.2 6.4 5.4 4.5 3.6 2.7 1.8 0.9 hours 11.0 10.0 9.0 8.0 7.0 6.0 5.0 4.0 3.0 2.0 1.0 hours 9.0 8.2 7.4 6.5 5.7 4.9 4.1 3.3 2.5 1.6 0.8 hours 3.5 3.1 2.8 2.4 2.1 1.7 1.4 1.0 0.7 0.4 [kWh/m2] 4.0 3.6 3.2 2.8 2.4 2.0 1.6 1.2 0.8 0.4 [kWh/m2] 3.2 2.9 2.6 2.2 2.0 1.6 1.3 1.0 0.6 0.3 [kWh/m2] Spring Equinox [20 March] Spring Equinox [20 March] Autumn Equinox [23 September] Autumn Equinox [23 September]
Energy Simulations
Energy Simulations [Solar Radiation on Ground]
[Shadow Range Analysis]
1 BHK Apartment [LIG] - 52 m2 Dining Balcony Living Bedroom Balcony Bathroom Entrance Kitchen
Standard Floor Plan
2 BHK Apartment [MIG] - 114 m2 0 1 2 4m Dining Living Kitchen Bedroom 1 Bathroom Bedroom 2 Bathroom Balcony Balcony Powder Room Entrance N 0 2.5 5 10m N
Fin Cafe
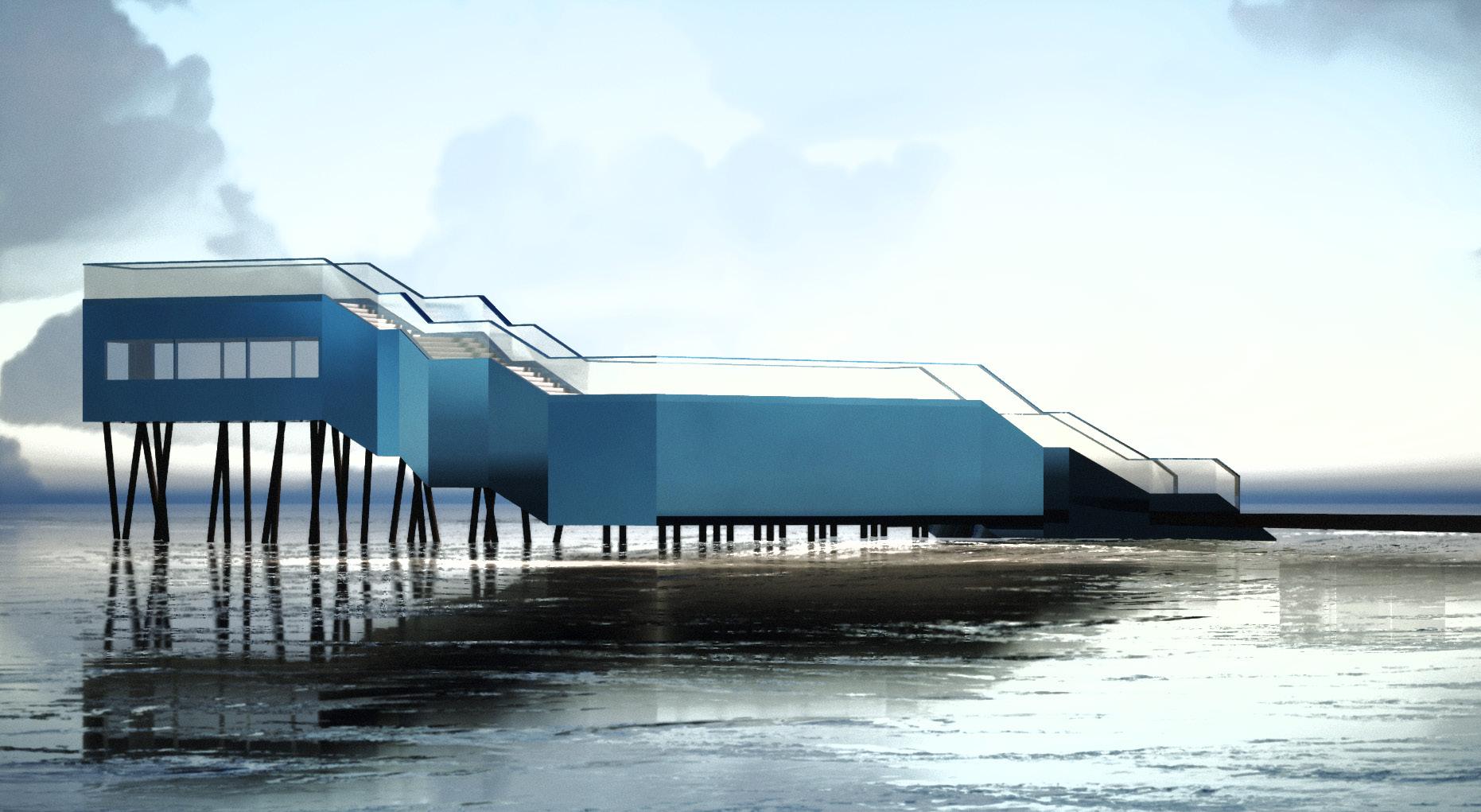
Academic Project: Year 1, Semester 2, 2019.
Location: Puducherry, Tamil Nadu, India.
 FRONT ELEVATION [from beach]
FRONT ELEVATION [from beach]
Software: Twinmotion
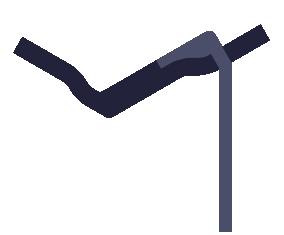

The Cafe is an Art and a Museum; a Sculpture unfolds from the Beach, to exhibit an array of views.
The Fin displays the sea, what it sees, and under the sea, where it lives.

TOP VIEW [isometric]
Fin Cafe
Fin Cafe is on the coastal lines of Puducherry [French Capital of India]. Celebrating the multiple viewpoints of the cafe is one of the design elements.
‘Fin’ is derived from the sculptural quality of the cafe, appearing as an enormous fin emerging out of water. The journey takes around sixty meters of walk from the beach. The entry makes it look like a sculpture full of surprises where users come to explore the unknown.
Multiple viewpoints clubbed with varying perspectives does a play of views. The cafe is in two parts. One way goes up looking at the blue skies, over the sunrise and the city from the same point. Another way goes under the sea looking at the blue hues.
Also, twisting staircases provide for the smooth transition to a new space and gradually reveal the surprise.

[Form Development]
 [Site Plan]
[Underwater Floor Plan]
[Ground Floor Plan]
[First Floor Plan]
[Site Plan]
[Underwater Floor Plan]
[Ground Floor Plan]
[First Floor Plan]
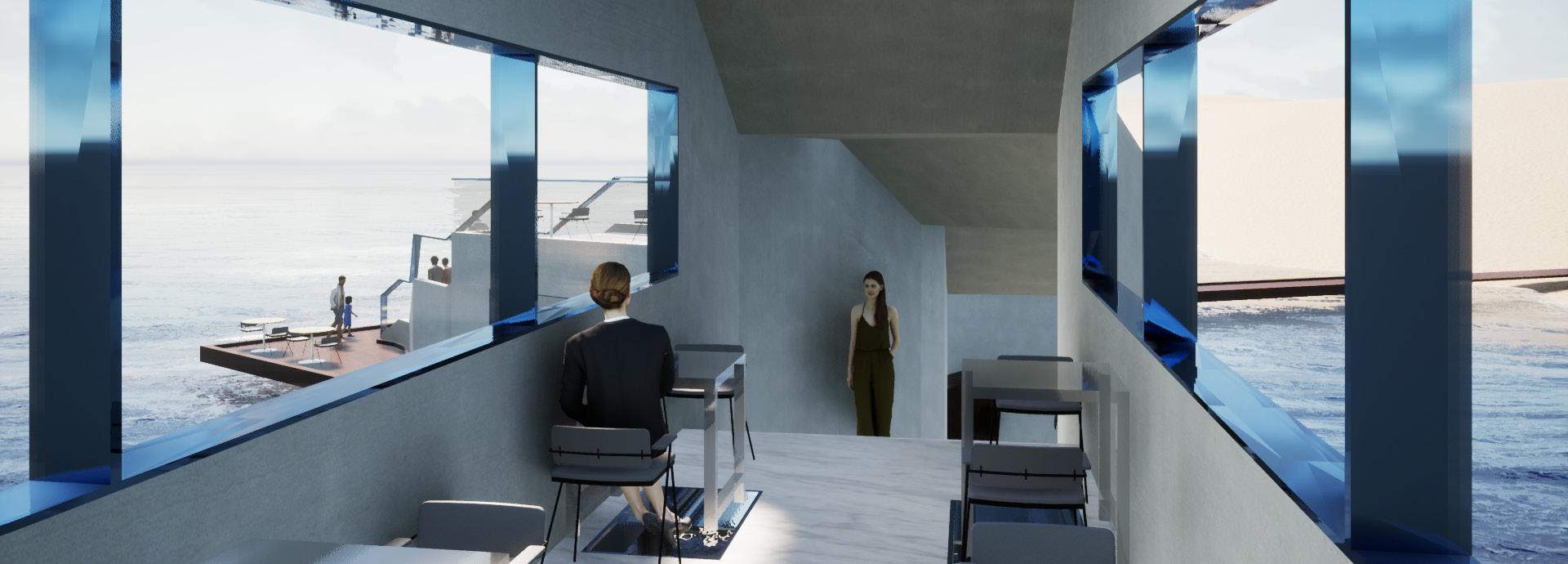
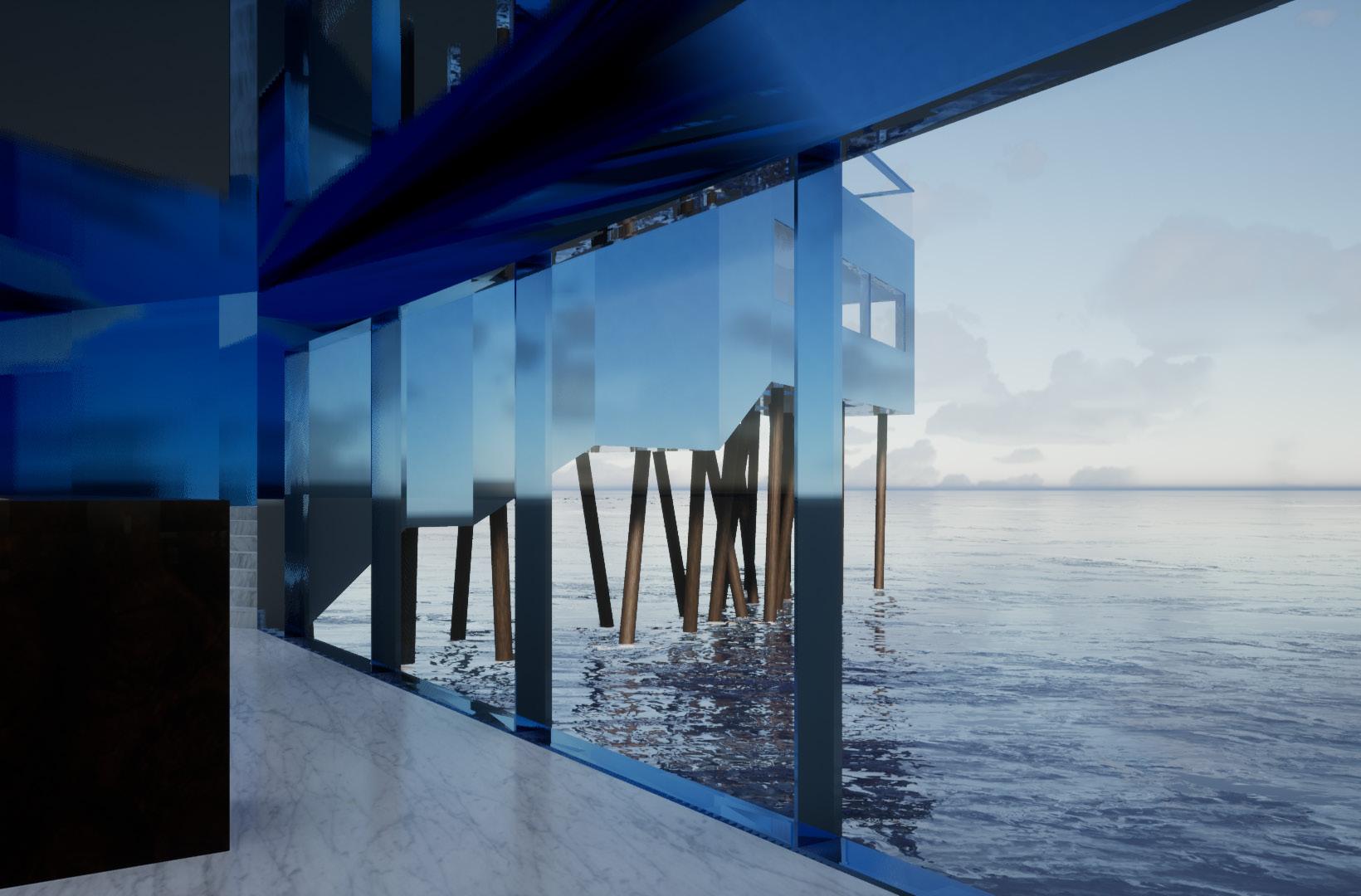 VIEW 1 [from ground floor’s dry counter looking outside]
VIEW 3 [from first floor looking outside]
VIEW 1 [from ground floor’s dry counter looking outside]
VIEW 3 [from first floor looking outside]

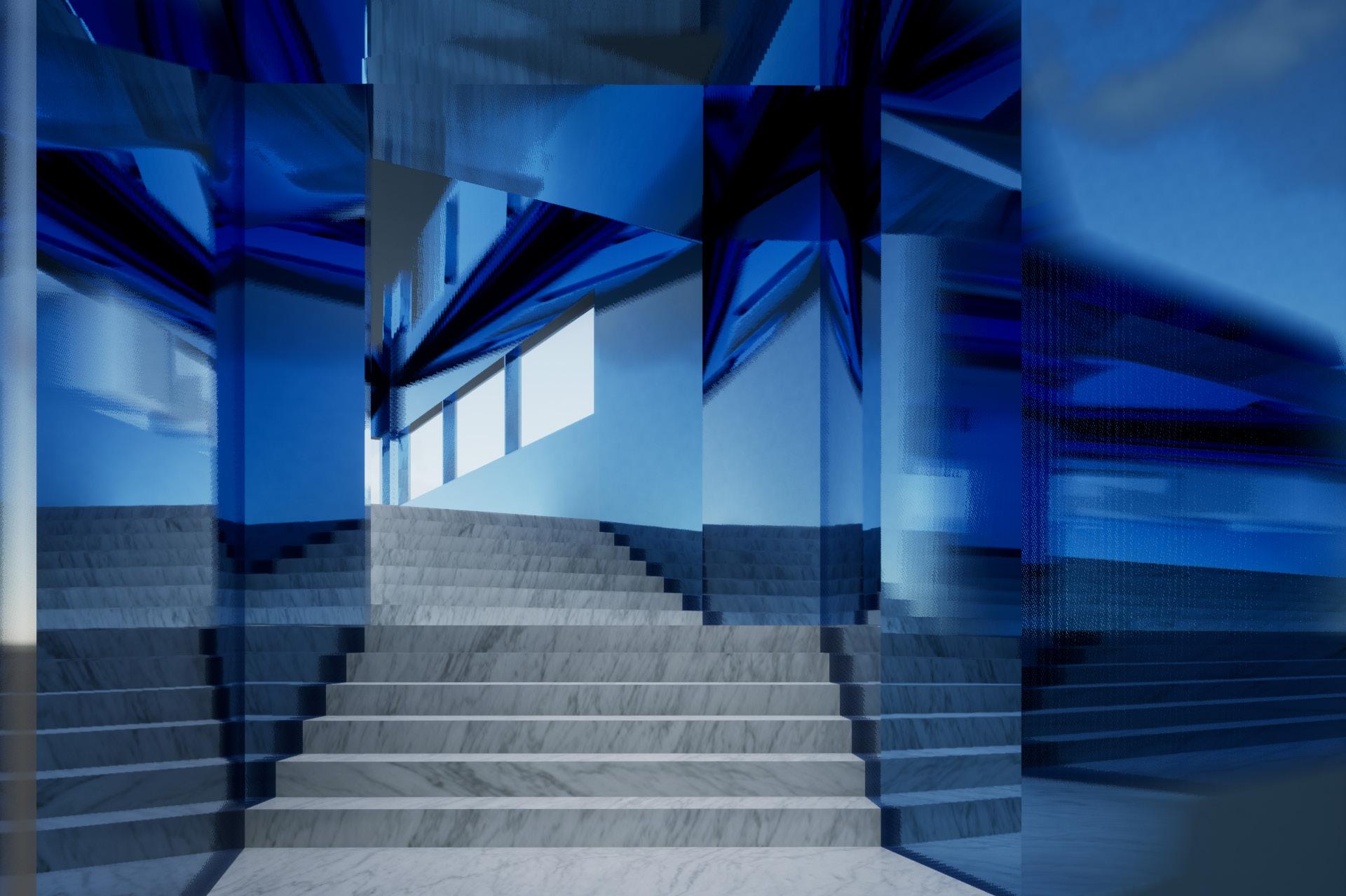 VIEW 2 [from staircase looking towards first floor]
VIEW 2 [from staircase looking towards first floor]
SECTION / ELEVATION VIEW
Architecture + Utopia
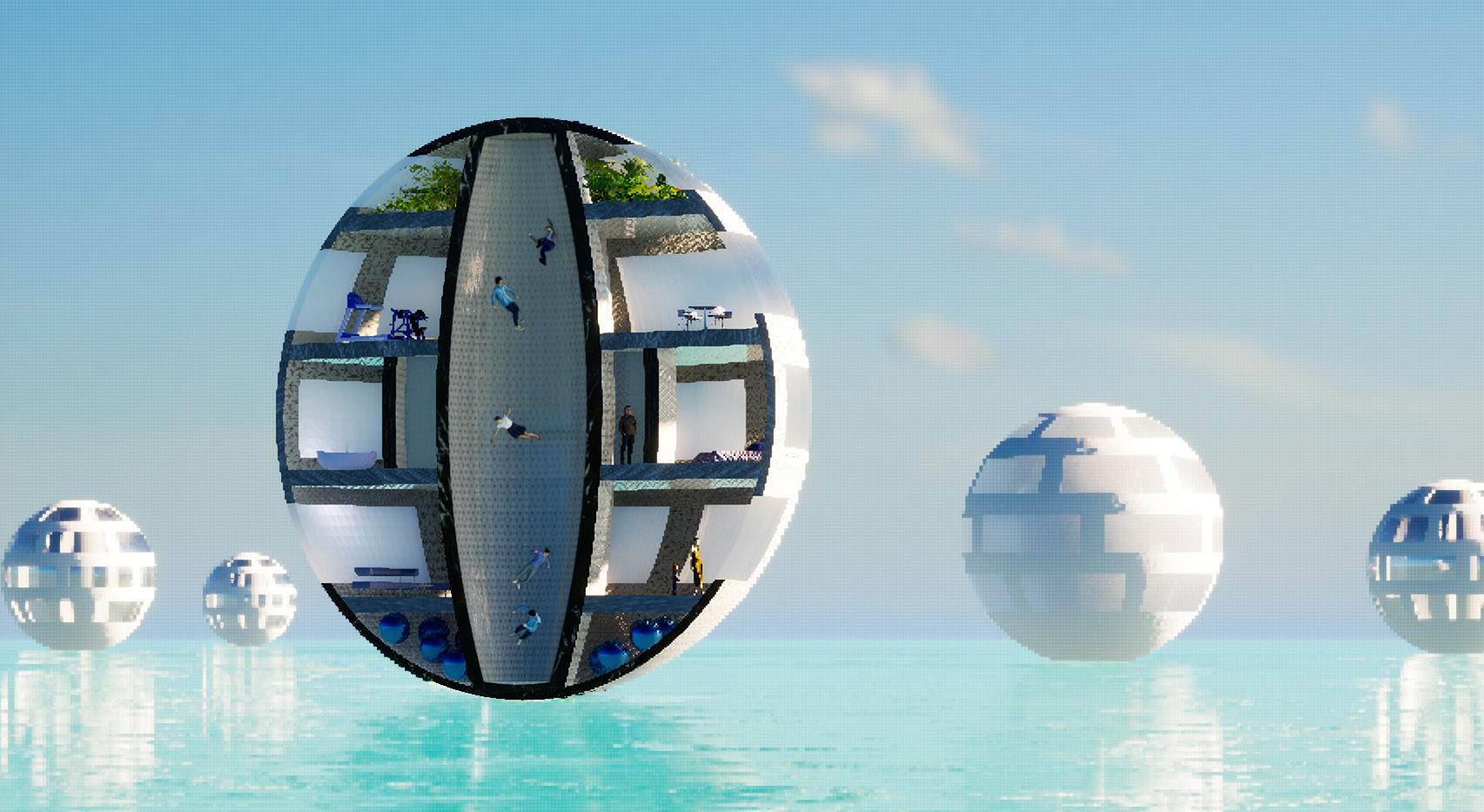
Competition: Utopia in Architecture, Henning Larsen Foundation, 2021.
Location: Earth.

Software: Twinmotion

New forces play with Gravity, Microgravity on Earth’s settings. The Earth and Space blend, to form a new world of Architecture. The home needs no floor or ceiling.

EARTH & SPACE
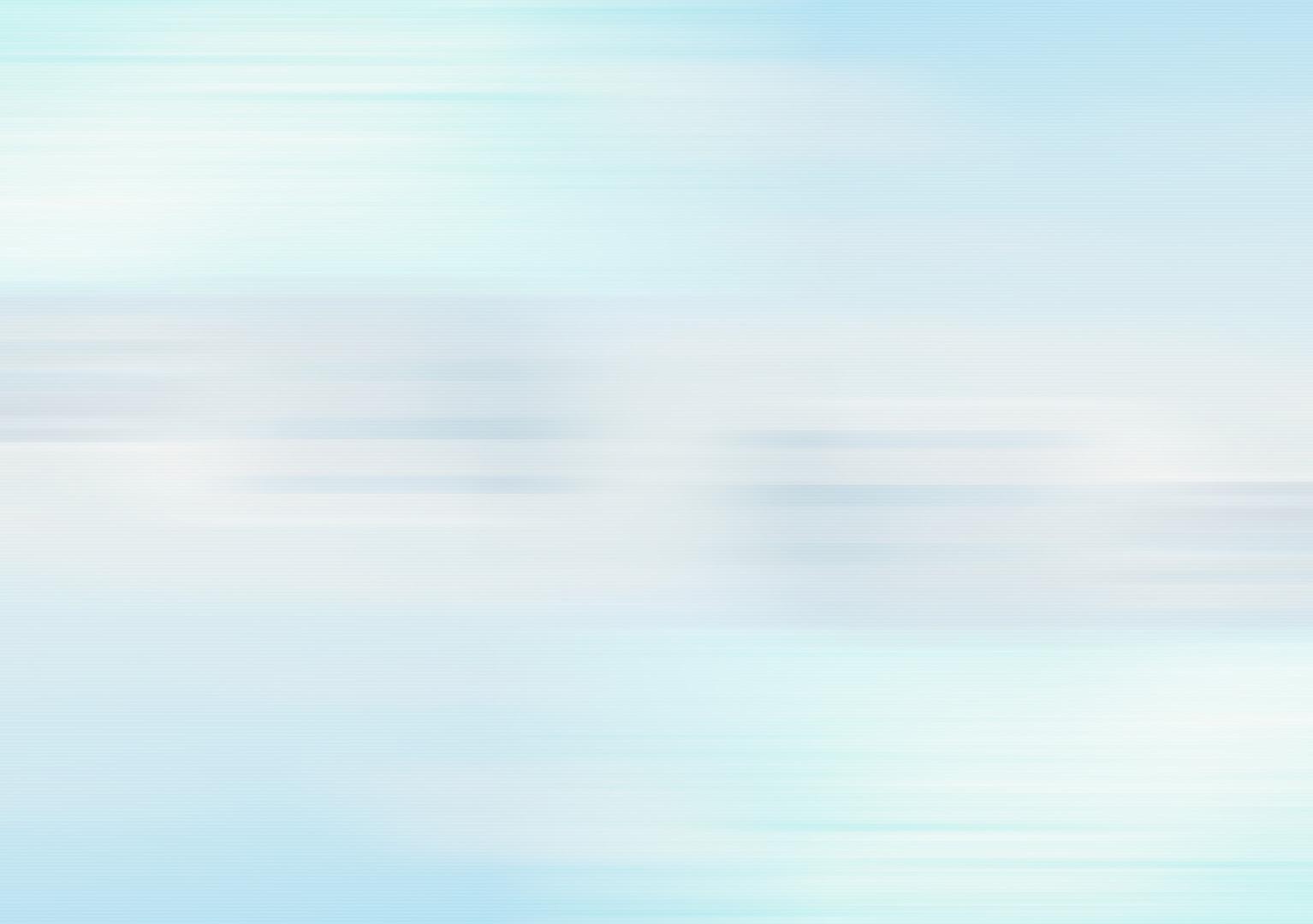
Discovery of planets in the cosmos
And elements in the periodic table, Present a new world of Architecture.
Earth’s gravity defines Architecture today, Space Architecture defies Gravity tomorrow. Architects and Physicists add a new dimension, Outer Space’s microgravity on Earth’s settings.
The Discovery of Anti-gravity is a blessing, New forces are invited to play with Gravity. The home relish the game of multiple gravities.
[POEM]
Variables at play are the planets and the elevation, Gravity is 3.7 m/s 2 on Mars and 1.6 m/s2 on Moon.
9.5 m/s 2 [100 km] and 7.3 m/s2 [1000 km] in Earth’s sky.
Gravity for the life systems, Anti-gravity for the living. The balance between the two, the Earth and Space Blends in the same landscape [or seascape].
Anti-matter is the new matter with negative mass, Inducing a field of microgravity to dip the resultant mass. Microgravity needs no floor or ceiling.
The weightless units float over the blue oceans, Under the blue skies.

OLD & NEW
Nature is precious to Earth and a museum to humanity, Nature’s Heritage and Humanity’s Vision is the new saying.
Twinkling in the sky, the new cities kiss the blue ocean, The new residences sail and unite with the shimmering ocean.

Balancing the matter with antimatter for a near to zero mass, The composition allows the new units to stay afloat in the sky.
Architecture has a new set of views, Volume is the new area as a prime unit of measurement, Force and field diagrams dictate the form of built units.
[POEM]
Forests, mountains and polar regions know no human, The habitats are secure for biodiversity to flourish. The desert is the workspace for resources and research.
Desert is the gateway to visit the ancestral hues of green. The link to the hues of sand is via the microgravity tunnel, And the sand links to the natural habitats of the planet.
Lack of friction and gravity provides an infinite travel range, The new means of travel uses zero energy to be set in motion.
The legacy of the gravity-microgravity blend is eternal, Colonies of Mars, Moon and Space adapt to the new system, And humanity tours the new world of freedom.

COVER PAGE
la via de vita

Competition: Culture Stations, Young Architects Competitions [group]
Location: Elini, Sardinia, Italy
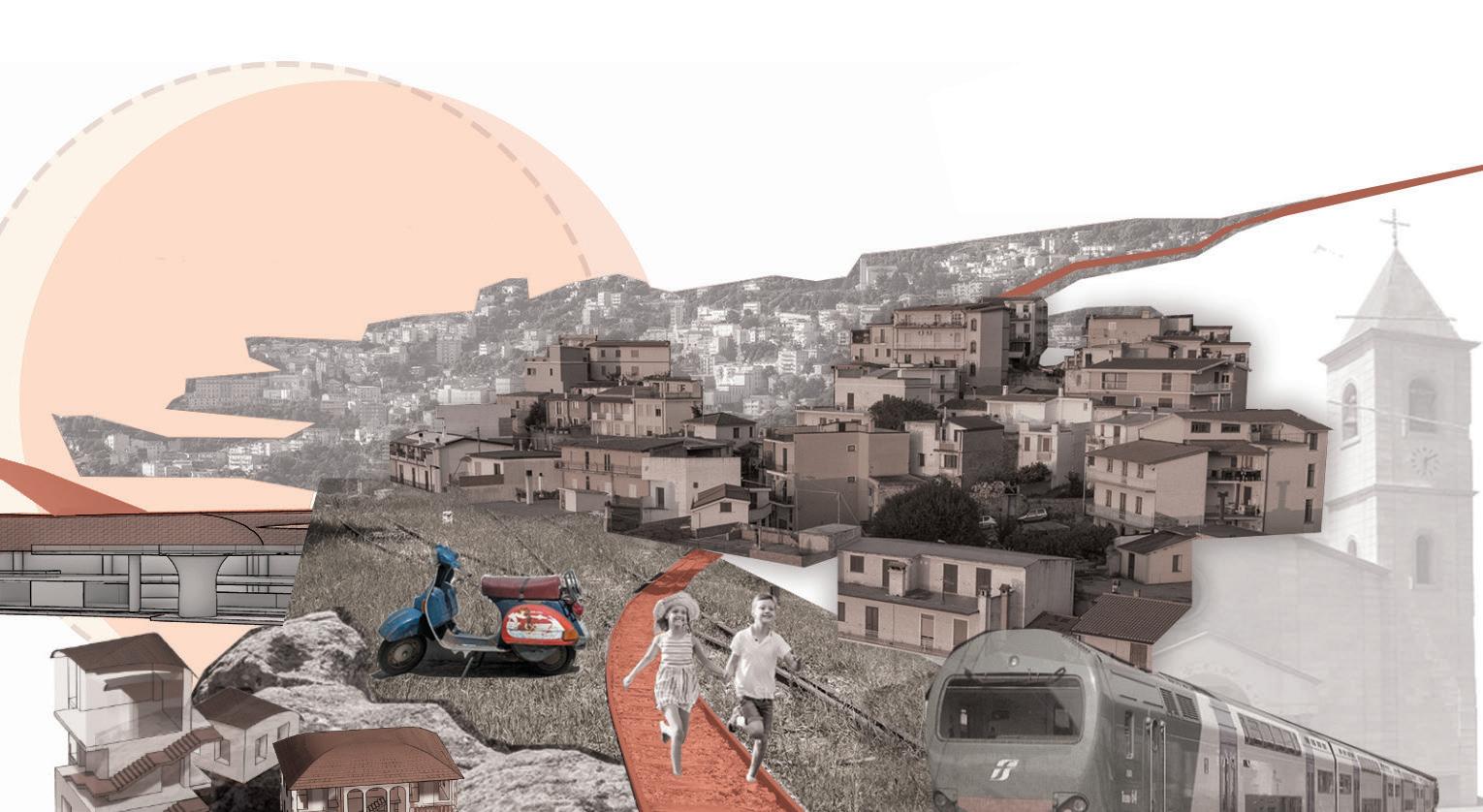
Software: Photoshop


LA VIA DE VITA
Elini celebrates the diversity in culture, the juxtaposition of traditional and modern, and the enthusiasm to embrace the new while still staying rooted in the old values. Usually defined as slow, a train journey is also unpredictable. The starting and the ending points may be predetermined but the journey leads one through unexpected places and from unknown towns. The concept for the intervention is derived from this experience. Builtforms are derived by the contrasting elements of traditional and modern architecture.
Area

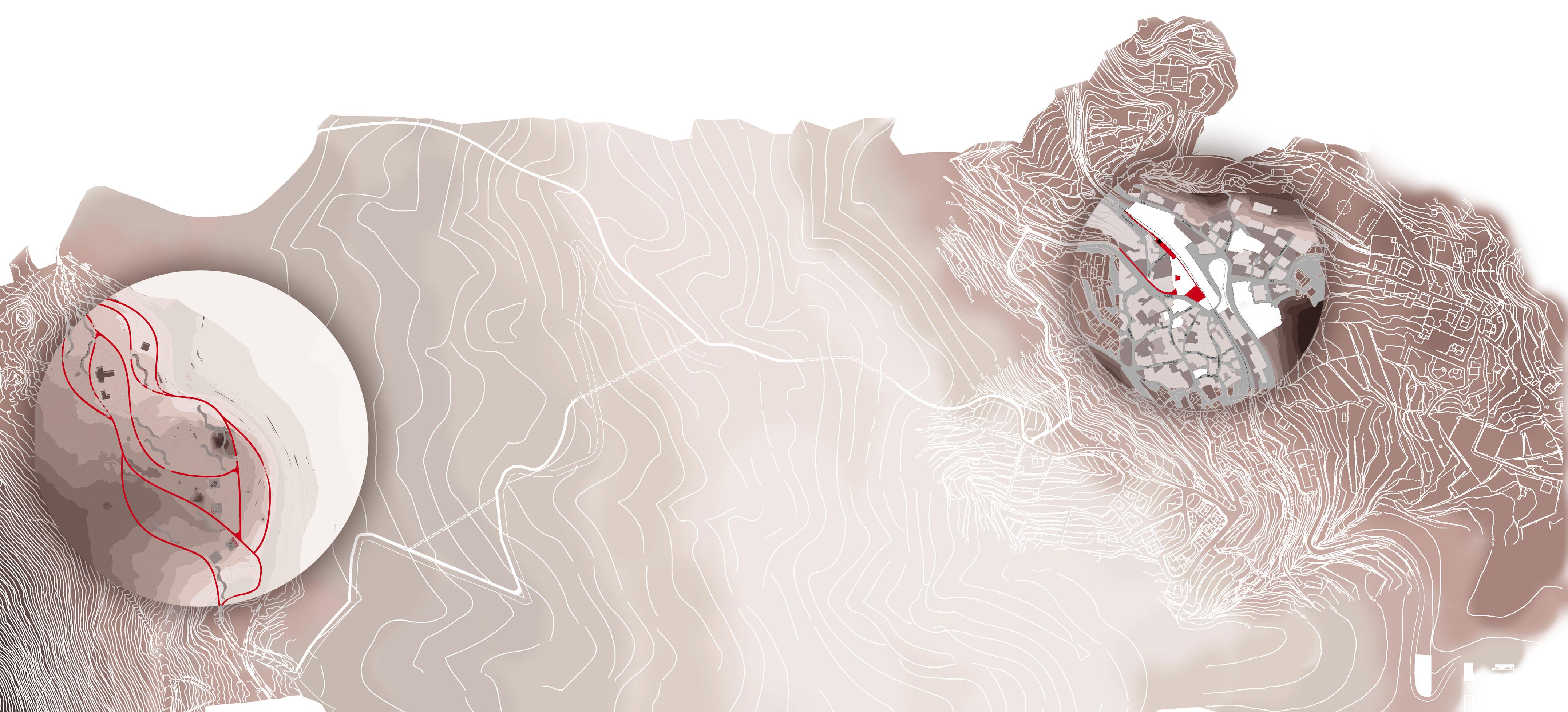
This area marks the entrance to the town of Elini. Since no changes to the former olive oil mill present there were allowed, a tourist information center is provided in a new intervention. The tower, which is essentially a stack of solid, transparent volumes also has viewing decks overlooking the town and its surroundings.
Area A: Tourist Information Center
Area A: Tourist Information Center
Area A: Tourist Information Center
Hotels and family cottages are provided in the urban area. This part of the program caters to the tourist population as well as the artists related to the art school. Four vernacular family cottages are provided whereas the hotels have a total of 78 keys.
This area marks the entrance to the town of Elini. Since no changes to the former olive oil mill present there were allowed, a tourist information center is provided in a new intervention. The tower, which is essentially a stack of solid, transparent volumes also has viewing decks overlooking the town and its surroundings.
Tourist Information Center marks the entrance to the Elini town. The center is a new intervention in the former area. It is essentially a stack of solid-transparent volumes. It also has viewing decks overlooking the town and its surroundings.
This area marks the entrance to the town of Elini. Since no changes to the former olive oil mill present there were allowed, a tourist information center is provided in a new intervention. The tower, which is essentially a stack of solid, transparent volumes also has viewing decks overlooking the town and its surroundings.
Area B: Hotels
This area marks the entrance to the town of Elini. Since no changes to the former olive oil mill present there were allowed, a tourist information center is provided in a new intervention. The tower, which is essentially a stack of solid, transparent volumes also has viewing decks overlooking the town and its surroundings.
Area C: Culinary Designed whole intervention, park area a center activities represents region and These institutions exhibition classrooms,
Hotels and family provided in the part of the program tourist population artists related
Four vernacular are provided have a total
Area D: Carmine Park
Area D: Carmine Park
Area C: Art School, Cultural
Area B: Hotels
Area Culinary Area
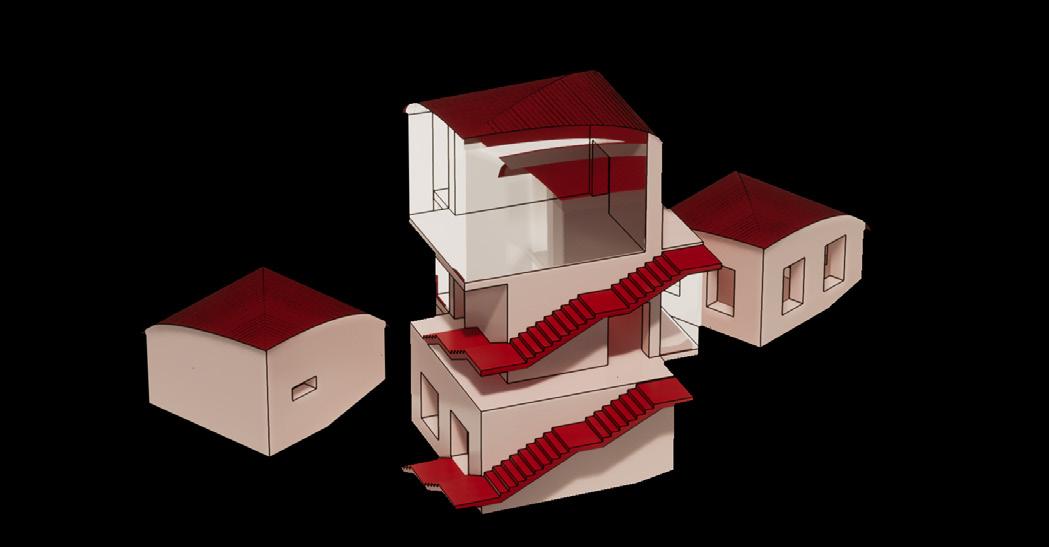
Masterplan
A: Tourist Information Center
Area B: Hotels and Cottages
Area A: Tourist Information Center
Area Hotels provided part tourist artists Four are have
'a quest for revival and rejuvenation'
MASTERPLAN
Culinary Center
Area B: Hotels & Cottages
Area B: Hotels and Cottages
Designed as the focal point of the intervention, the railway area has an art school and center for cultural and culinary activities and workshops. This represents a reflection of the and its cultural heritage. institutions include exhibition areas, workshop areas, classrooms, etc.
Hotels and Cottages
Hotels and family cottages are provided in the urban area. This part of the program caters to the tourist as well as the artist to the art school. Four vernacular cottages ar provided whereas hotels have a total of 78 keys.
Area B: Hotels and Cottages
Hotels and family cottages are provided in the urban area. This part of the program caters to the tourist population as well as the artists related to the art school.
Area C: Art School, Cultural & Culinary Center
Area C: Art School, Cultural and Culinary Center
Hotels and family cottages are provided in the urban area. This part of the program caters to the tourist population as well as the artists related to the art school.
Four vernacular family cottages are provided whereas the hotels have a total of 78 keys.
Railway Park Area is the focal point of the whole intervention, it comprises of an Art School and a Center for Cultural and Culinary workshops. It represents a reflection of the region and its cultural heritage.
Four vernacular family cottages are provided whereas the hotels have a total of 78 keys.
C: Art School, Cultural and Culinary Center
Cultural & Culinary Center
family cottages are the urban area. This program caters to the population as well as the related to the art school. vernacular family cottages provided whereas the hotels of 78 keys.
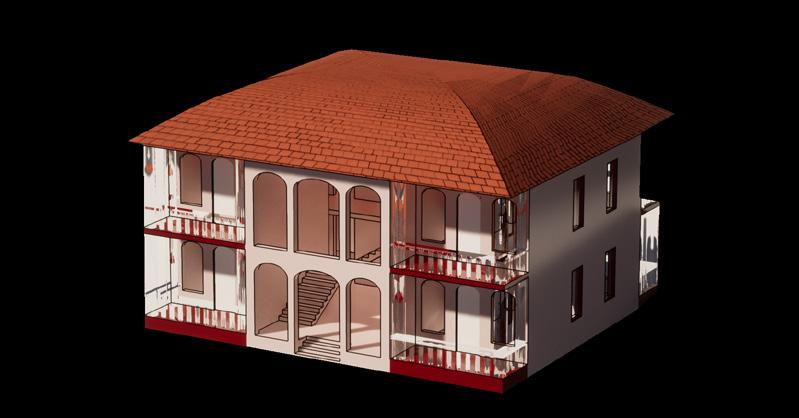
B: Hotels and Cottages
Hotels and Cottages
Area D: Carmine Park
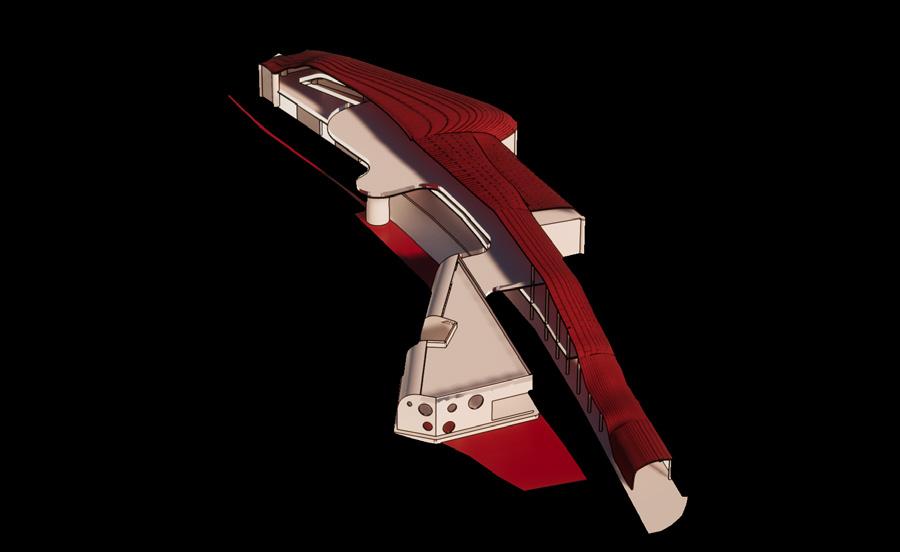

Area A: Tourist Information Center
Area A: Tourist Information Center
park area has an art school and a center for cultural and culinary activities and workshops. This represents a reflection of the region and its cultural heritage. These institutions include exhibition areas, workshop areas, classrooms, etc.
Area C: Art School, Designed as the focal whole intervention, park area has an a center for cultural activities and workshops. represents a reflection region and its cultural These institutions exhibition areas, workshop classrooms, etc.
Designed as the focal point of whole intervention, the railway park area has an art school and a center for cultural and culinary activities and workshops. This represents a reflection of the region and its cultural heritage. These institutions include exhibition areas, workshop areas, classrooms, etc.
Area C: Art School, Cultural and Culinary Center
Area C: Art School, Cultural Culinary Center
Area C: Art School, Culinary Center
Area B: Hotels and Cottages
Mill Area
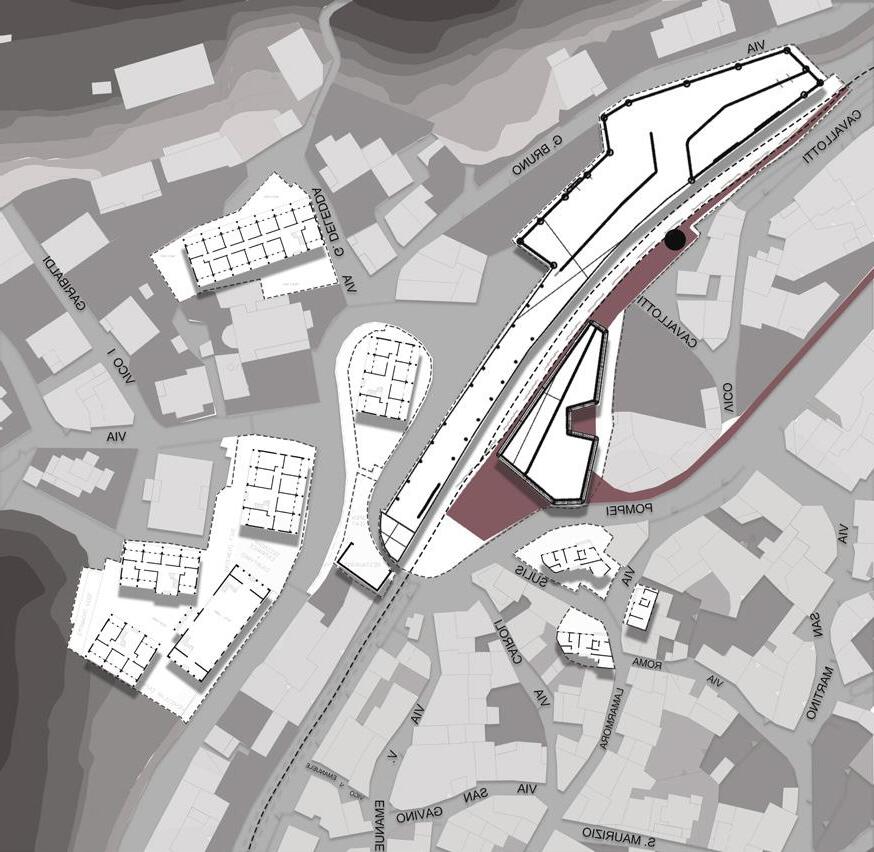
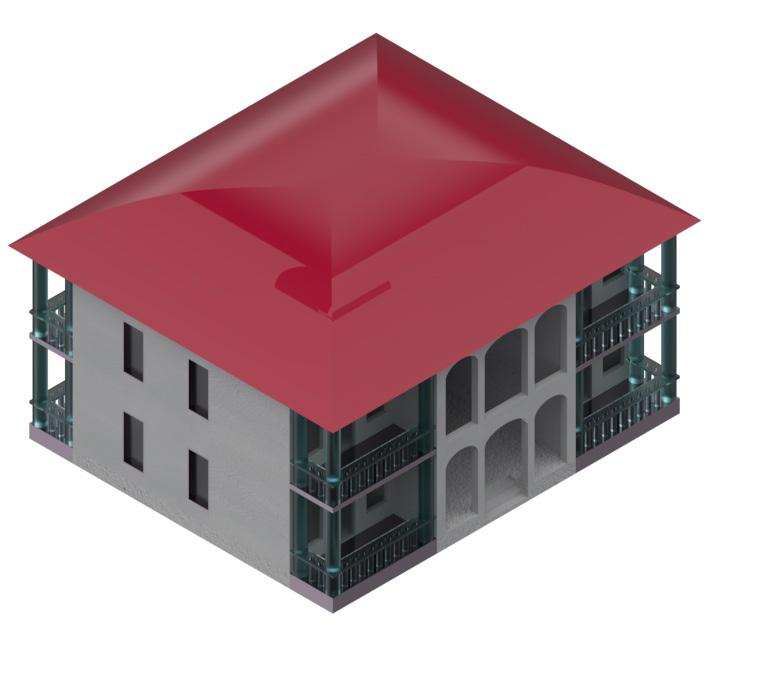
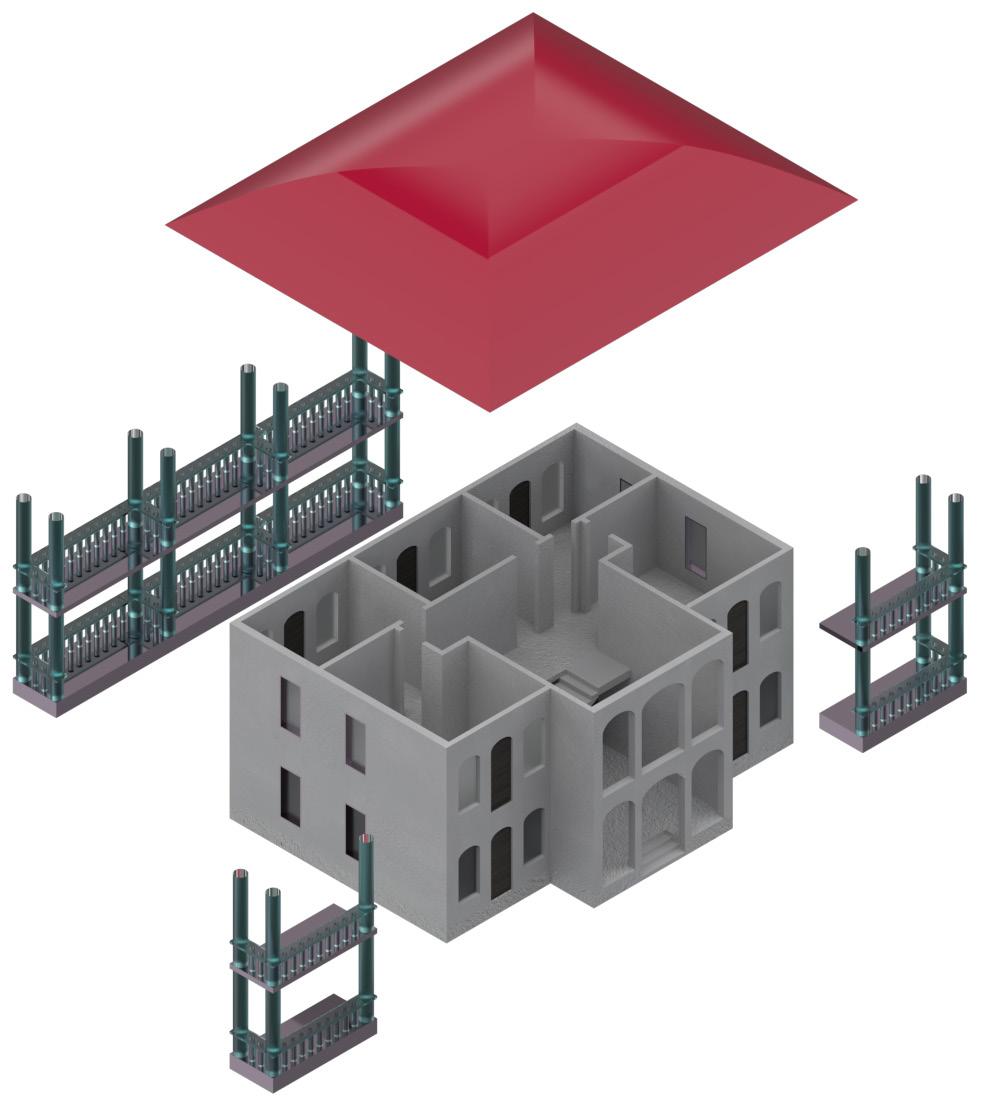
The information center mimics the existing olive oil mill in material use and creates a contrast with its modern form. The stacked volumes of the center allow varying degrees of visual connection owing to the alternating stone and glass facades. The roofing is inspired by the vernacular architecture of the region, whereas its towering structure, as compared to the surrounding context establishes it as an entry point into the town. The information center follows the same language as the rest of the interventions, with its circulation, marked distinctively, allowing it to fit into the whole narrative.
Key Plan
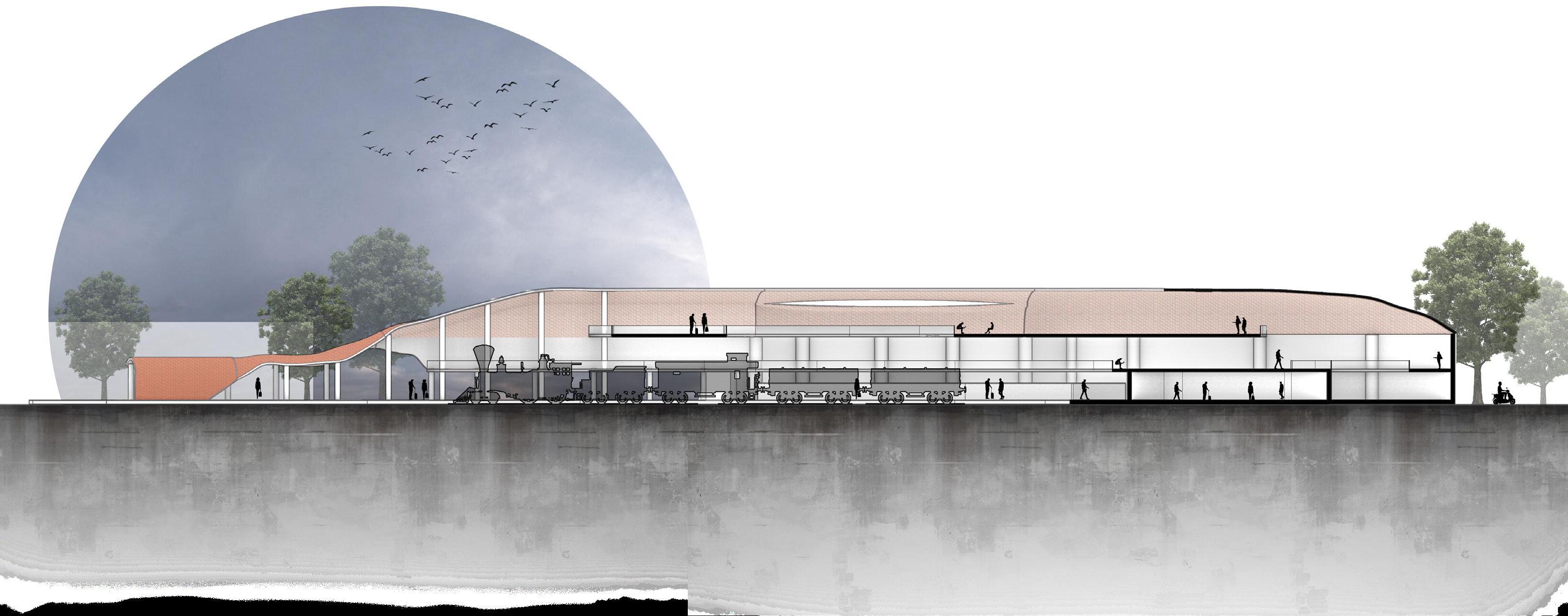
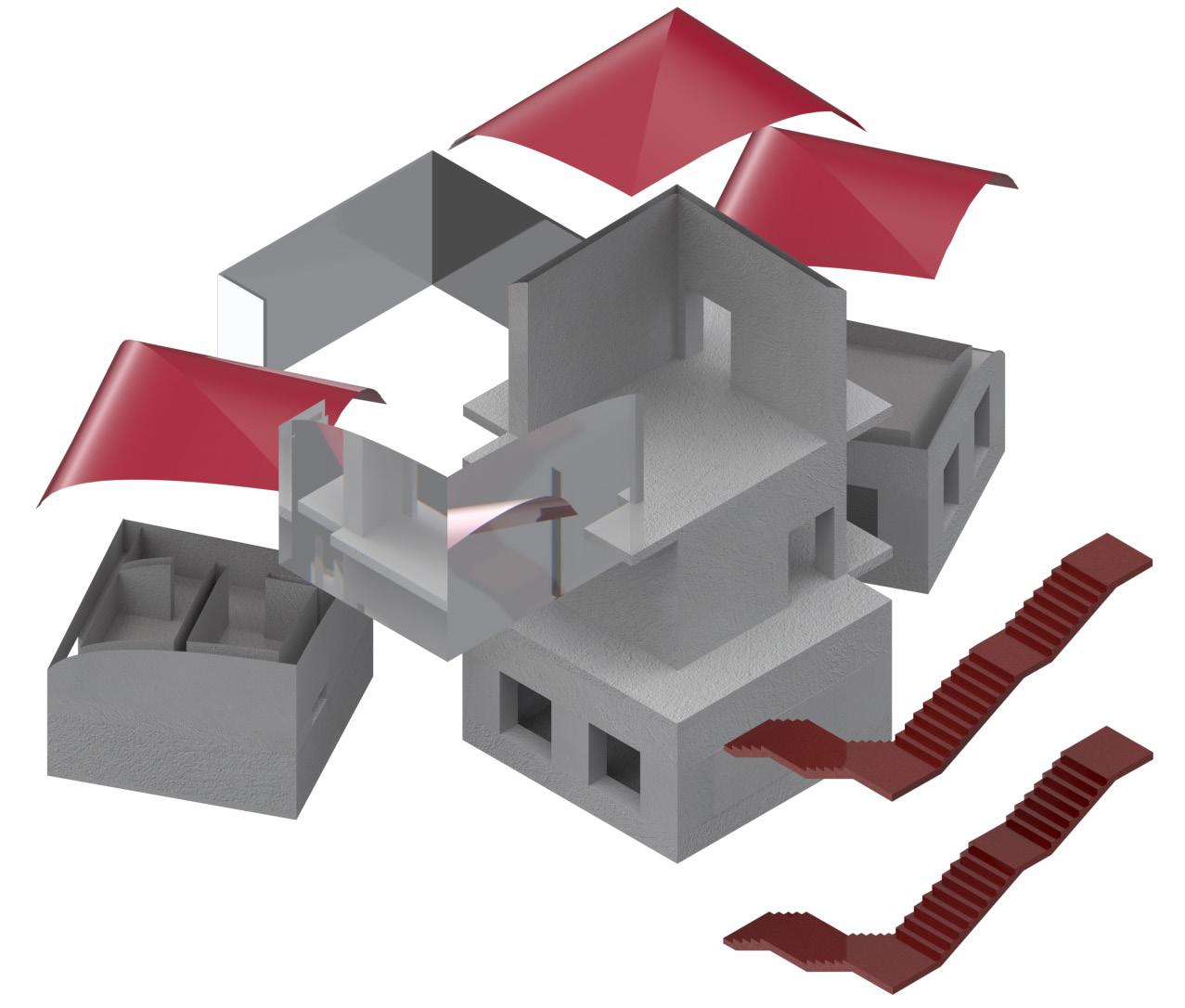
Section
Culinary Center
Area A:
- Art School, Culture &
// 2 // 3 // 3 // 2
1
// 1
//
Mill Area
Additionally, the design also adopts vernacular architectural elements, reconstructing them with modern material to showcase the passage of time.
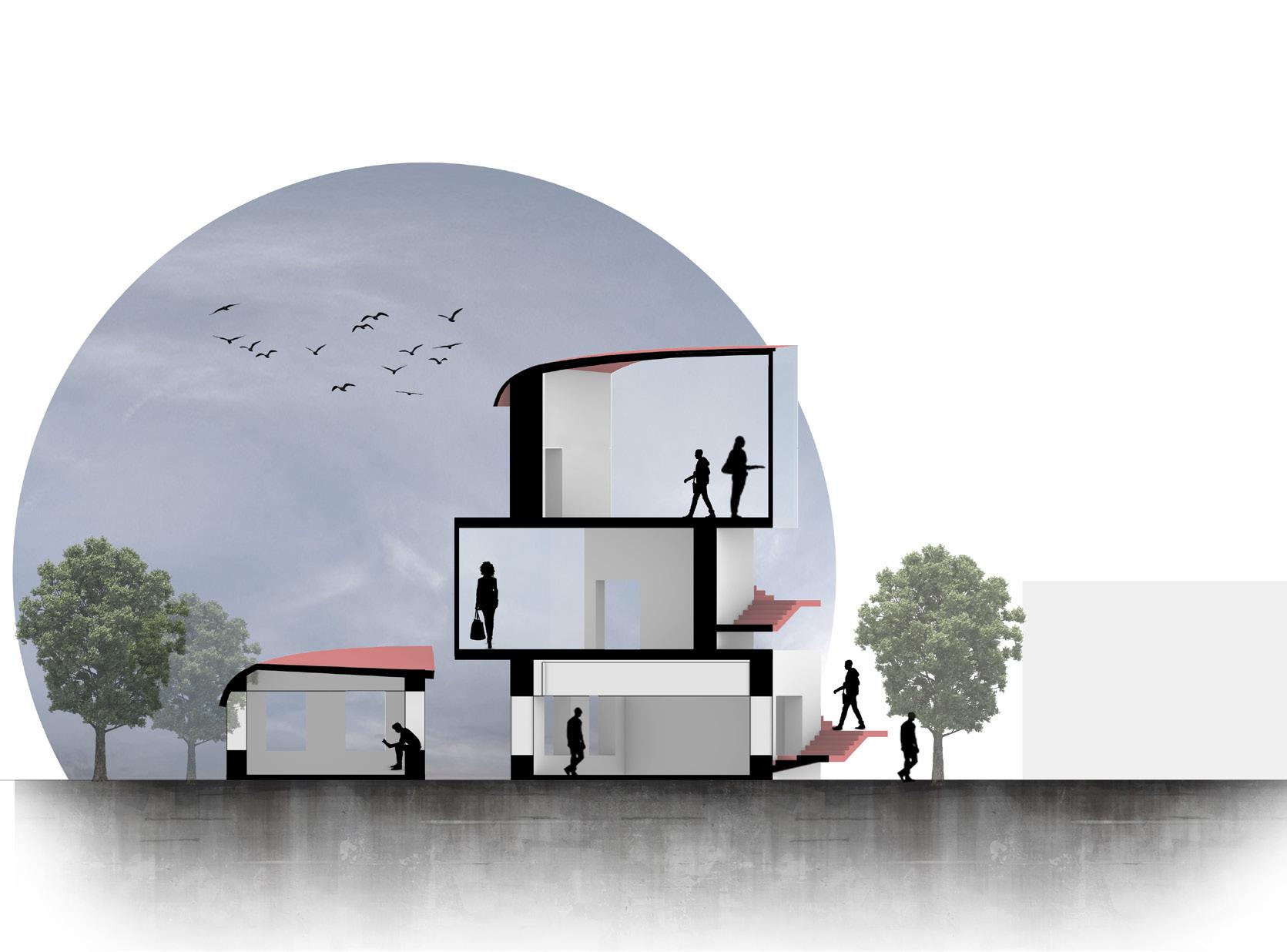
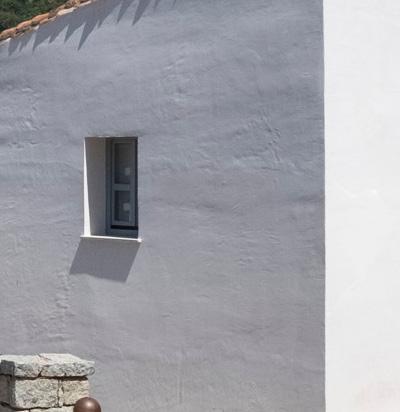
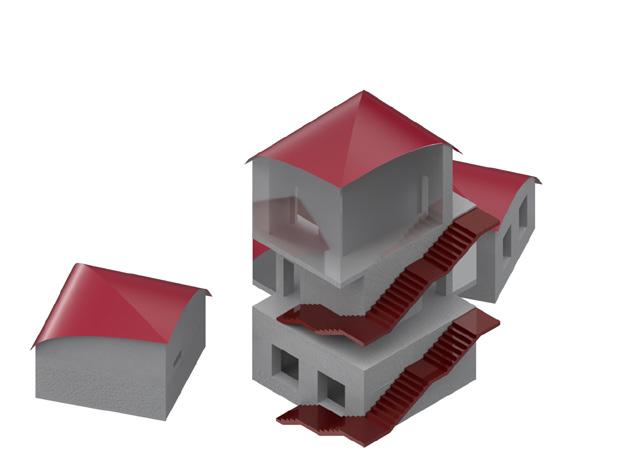

Railway
Designed as the focal point of the whole intervention, the museum and art school in the railway park create a strong contrast against neighboring buildings owing to their fluid form. Especially the roof of the structure, constructed using local materials like brick tiles, adds a dynamic element to the whole structure as a subtle nod to the forever-inmotion nature of the railways. Additionally, the design also adopts vernacular architectural elements, reconstructing them with modern material to showcase the passage of time.
Brick Tiles
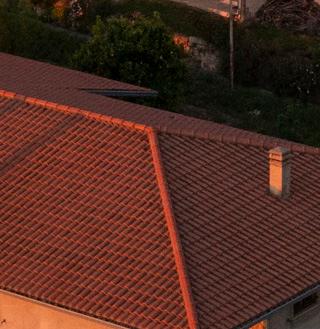
// 1
Red
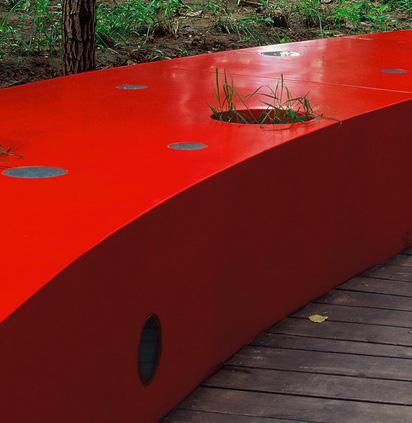
// 2
// 4
Glass Modules // 3

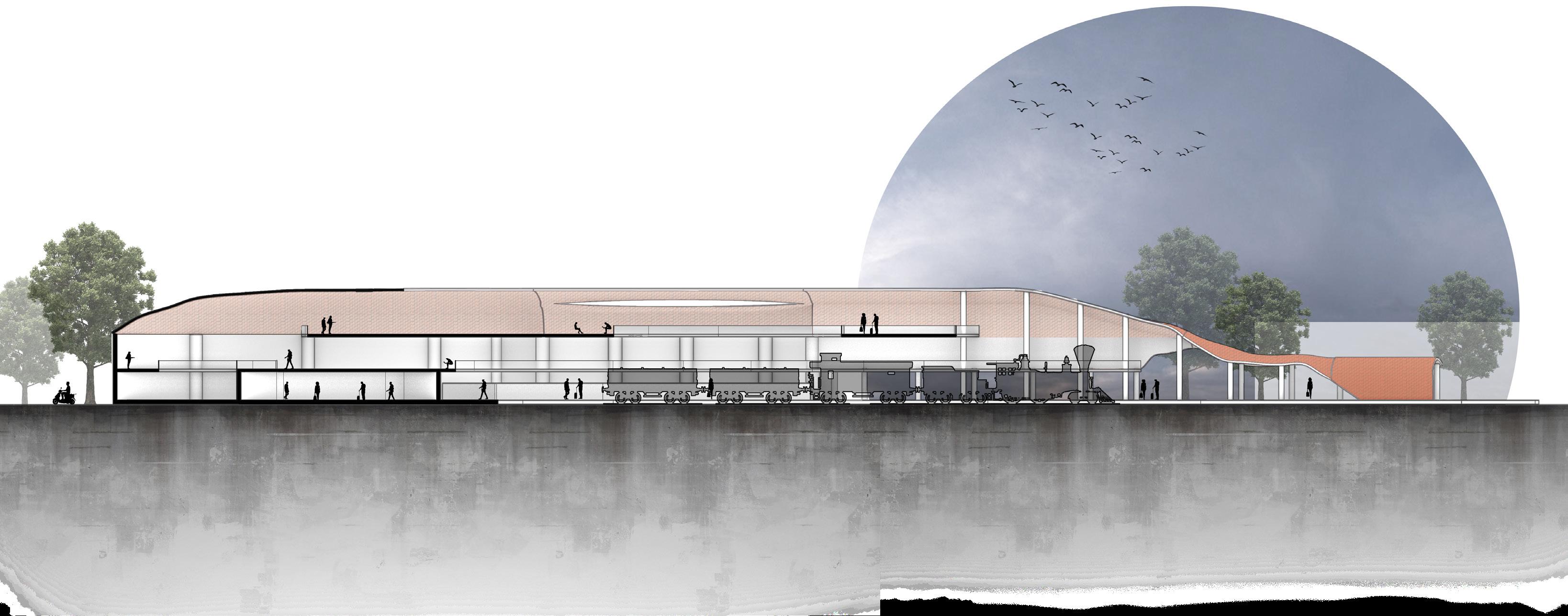
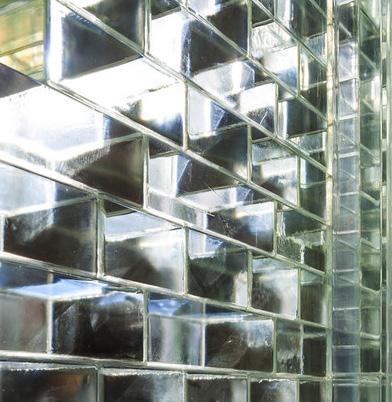 White Plaster Wall
Sheet
Tourist Information Center
White Plaster Wall
Sheet
Tourist Information Center
//
//
Section - Mill Area
4
2 // 1
Urban Area
Section AA’ Scale: 1:500
Section through Mill Area
Section through Railway Park
Urban Area
Section AA’ Scale: 1:500
Section through Mill Area
Park
Section through Railway Park
Design Seminar
Academic Project: Year 3, Semester 6, 2021.
Subject: Architecture and Art Appreciation.
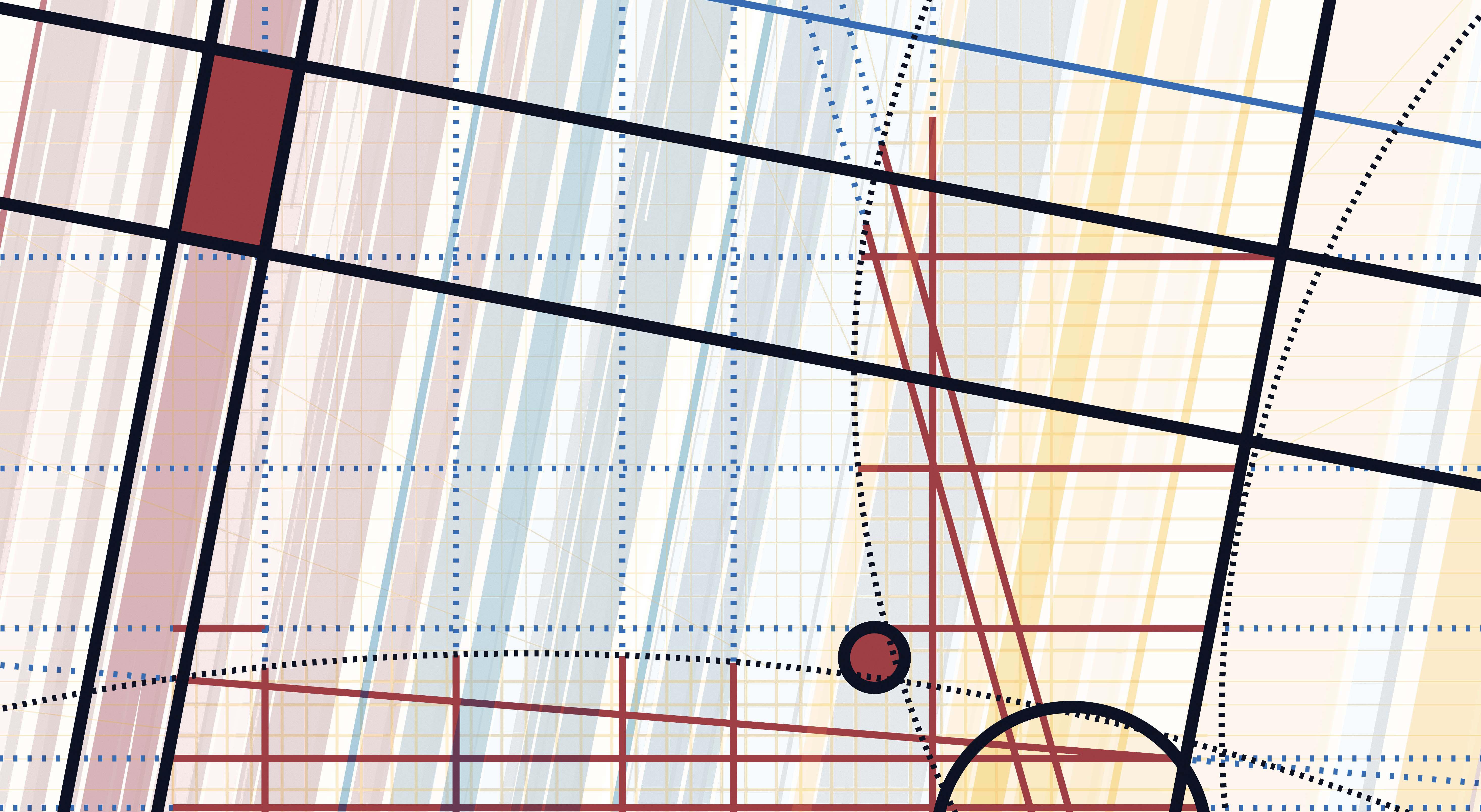

Software: Adobe Illustrator


Architectural Design Seminar
The seminar based studio investigates architectural representation as a tool to generate new forms and create a relationship between drawing, models and architectural invention.
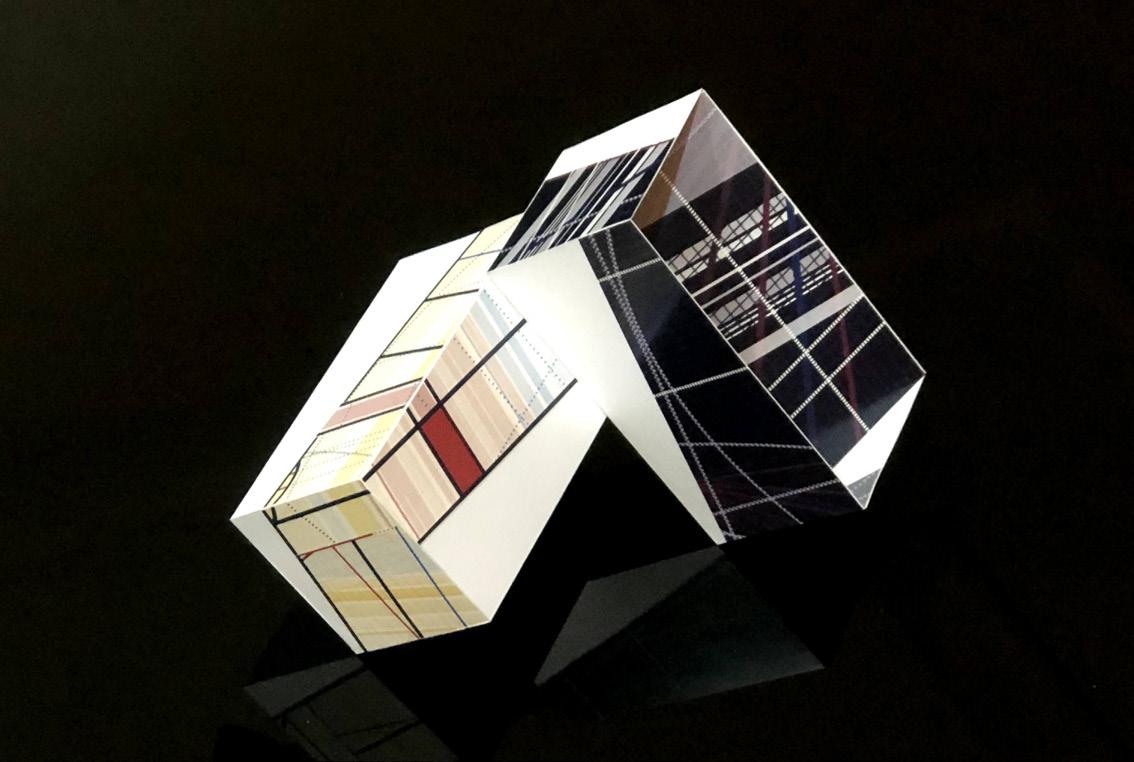
The five areas of focus are lines, patterns, form, surface articulation and assembly.
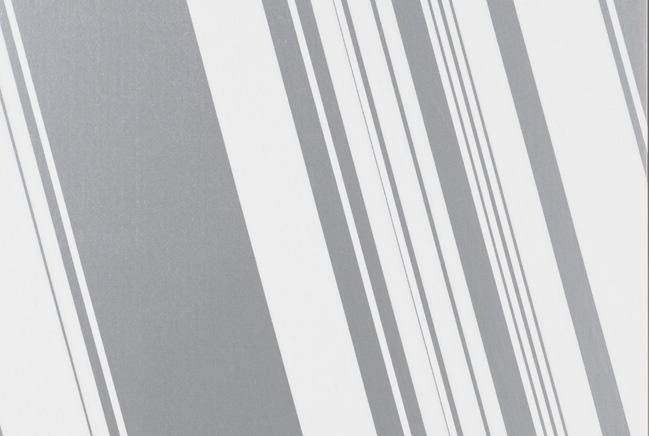
Components of the studio are -
1: Extracting Layers of Drawings from a Plan
2: Layering Grids with Color and Line Weight
3: Introducing Artwork and New Elements
4: Model Making a Physical Box
5: Surface Articulation and Assembly
6: The Developed Surface, Robin Evans
7: Introducing Volumes and Intangibles
1
1
4
Direction#258, Kohei Nawa
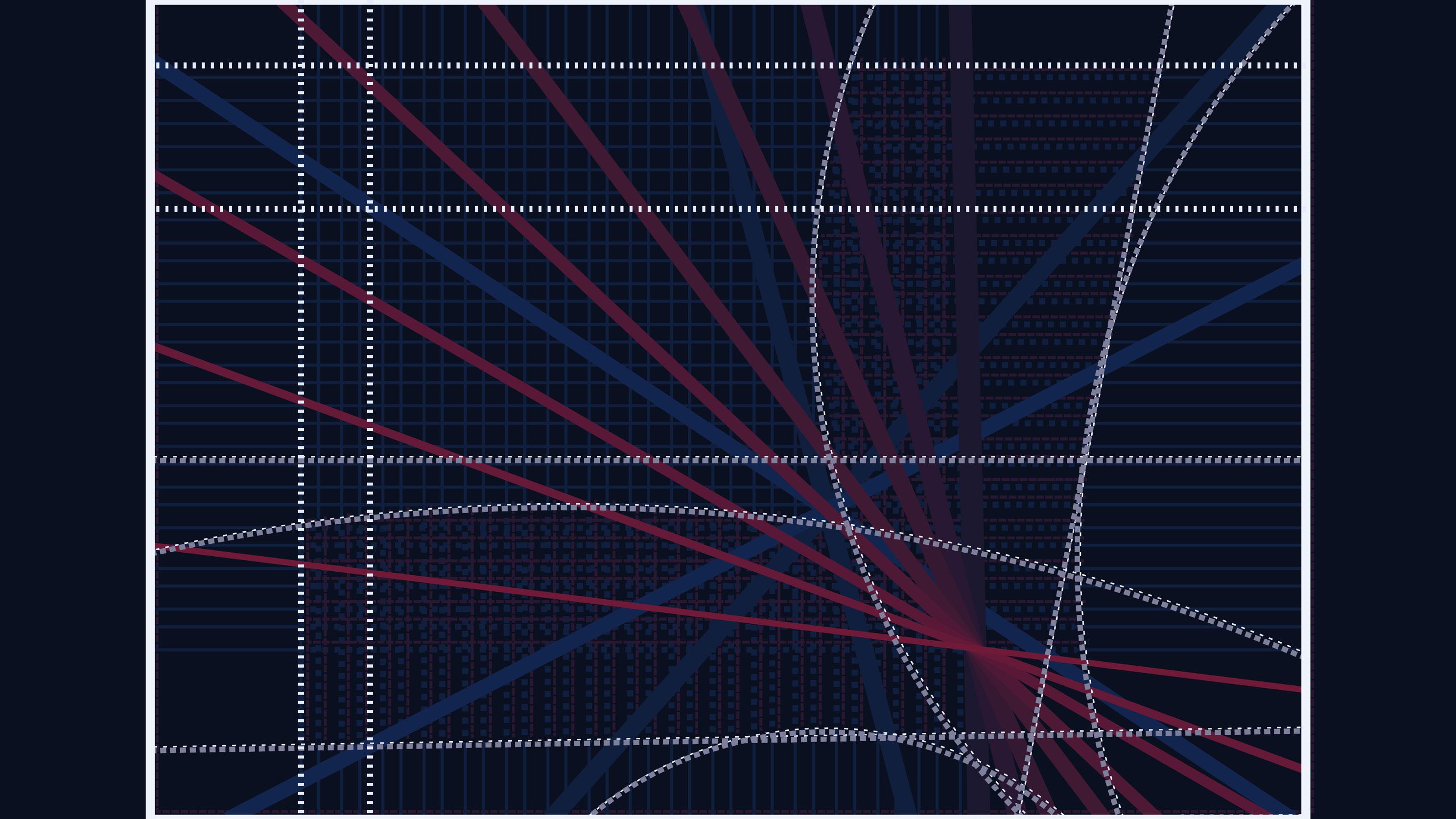
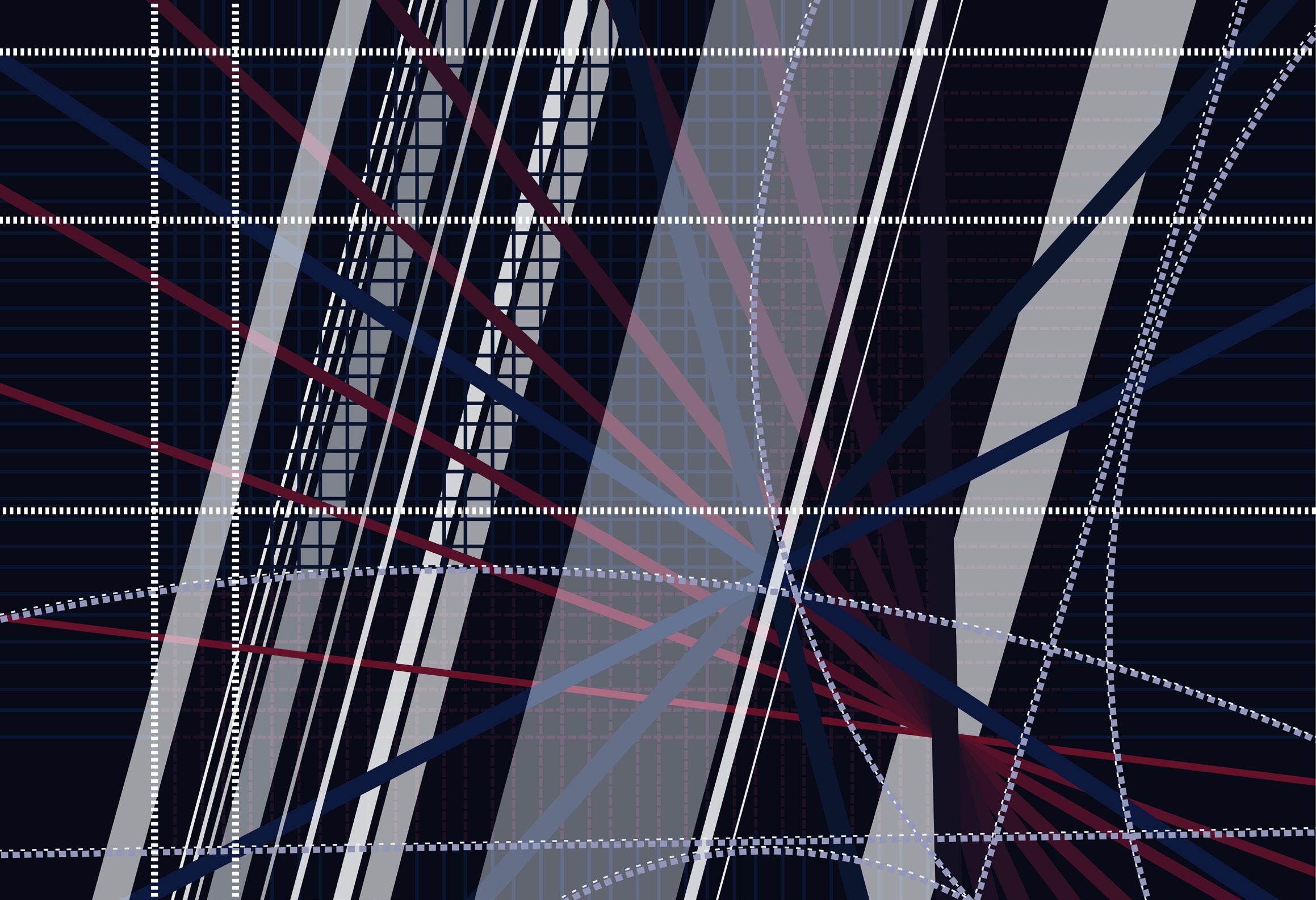
MANAN 2 3
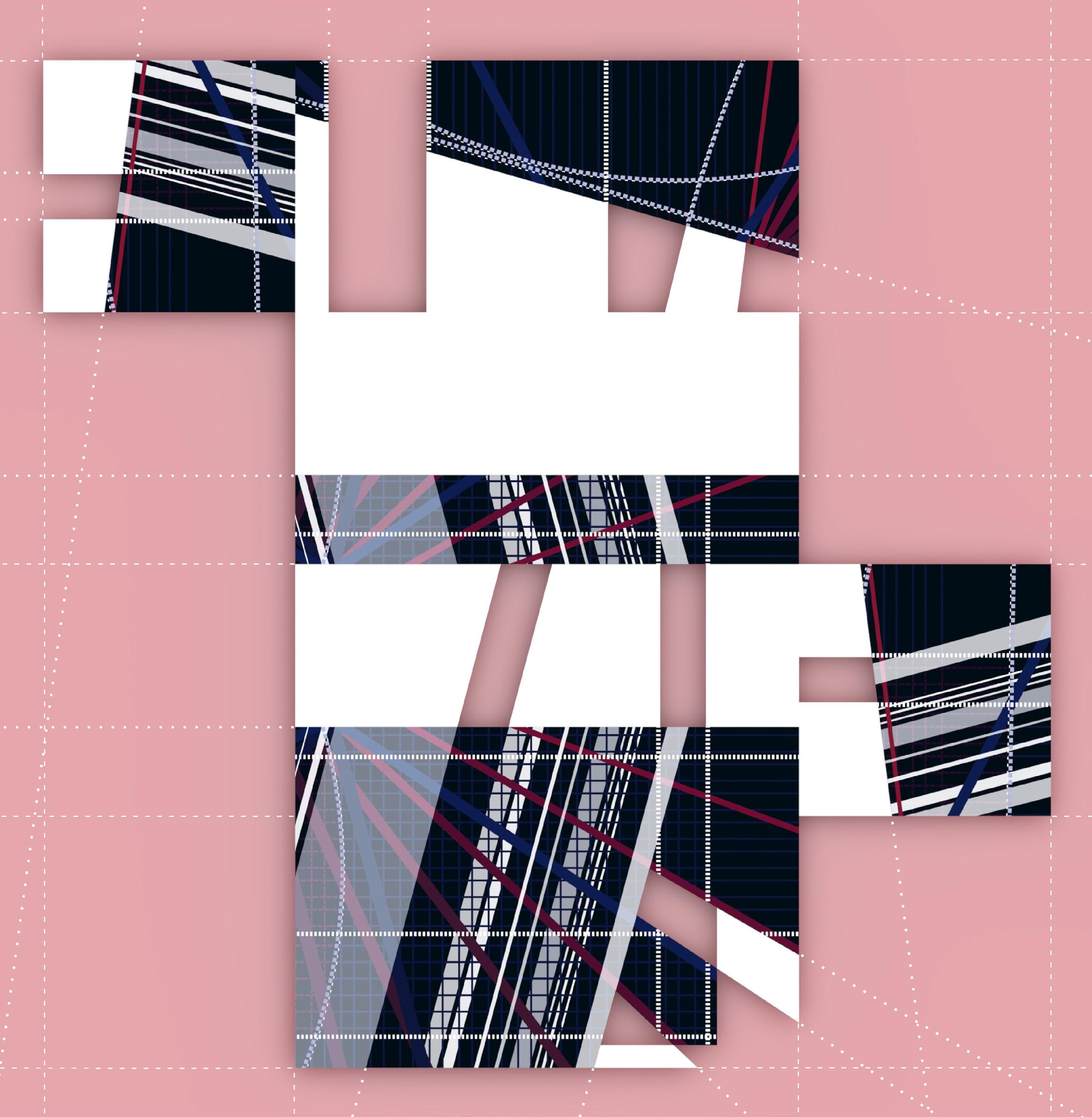
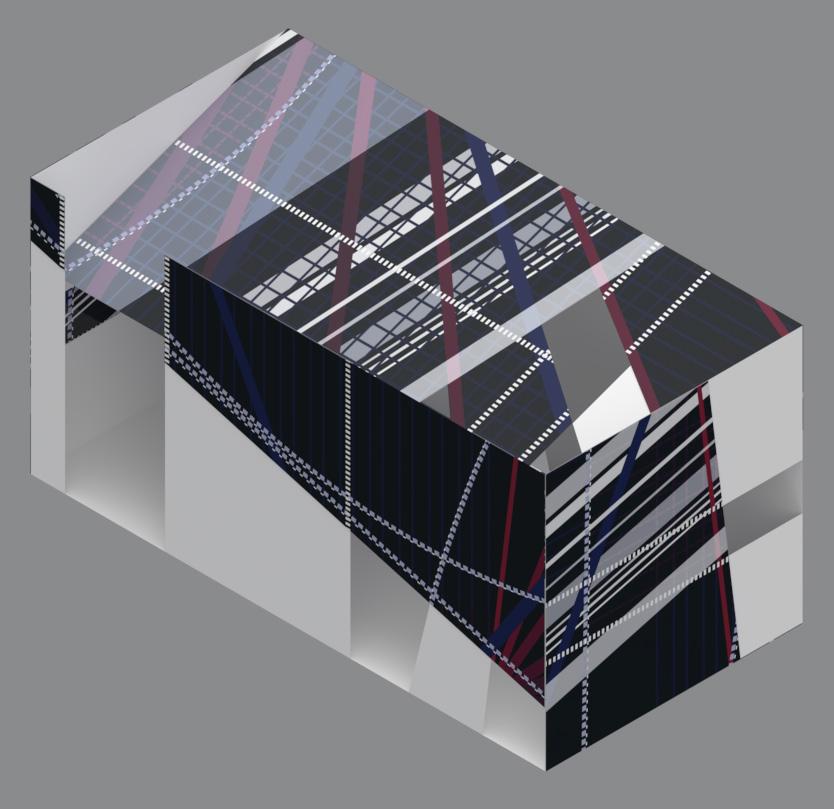
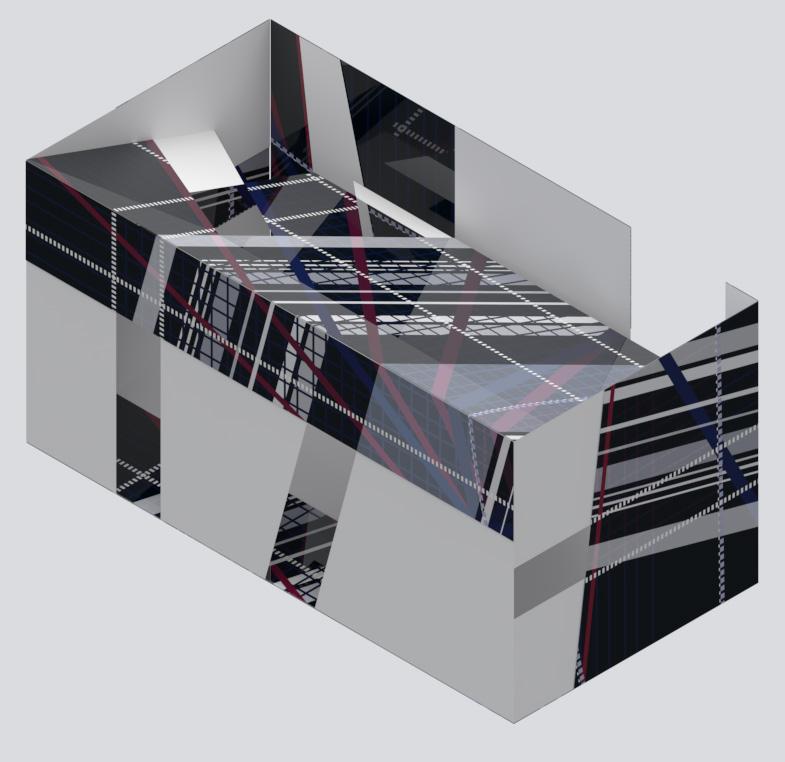
5 6
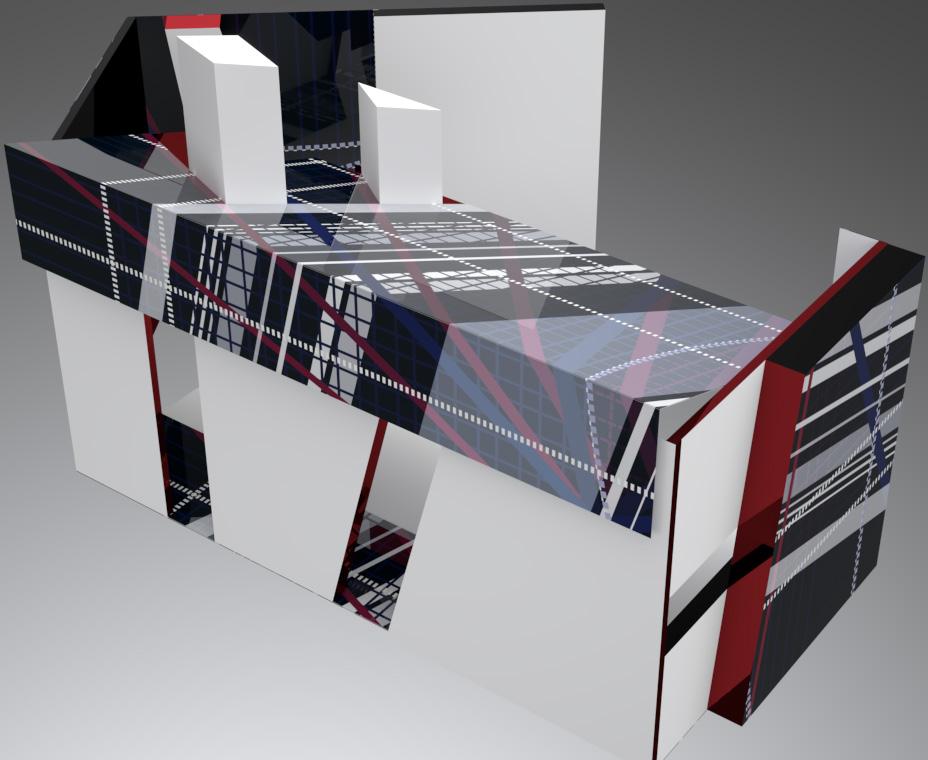
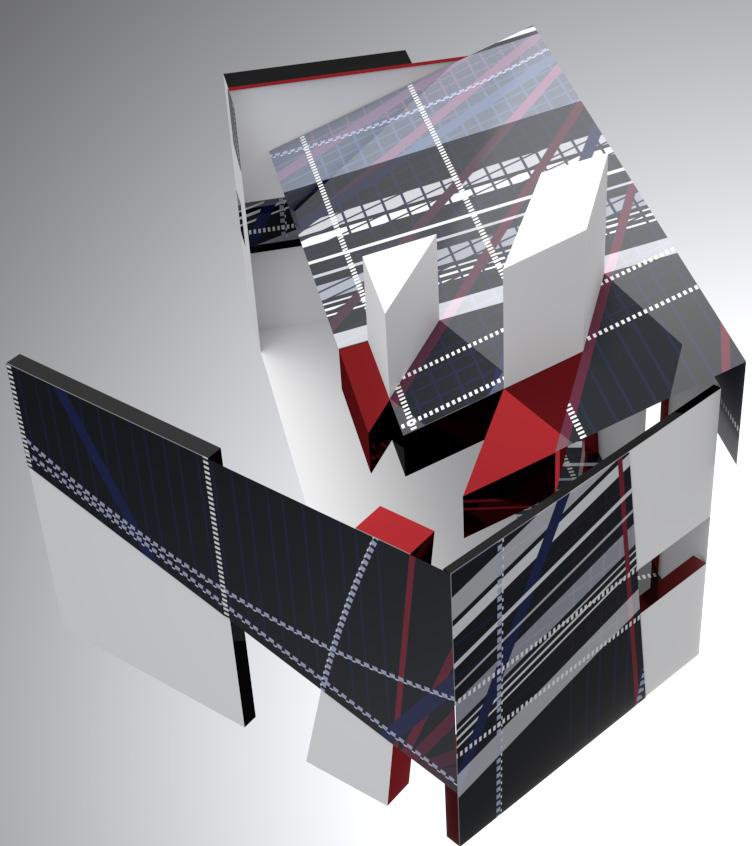

7
Drawing

Style: Realism
Medium: Graphite and Charcoal on Paper
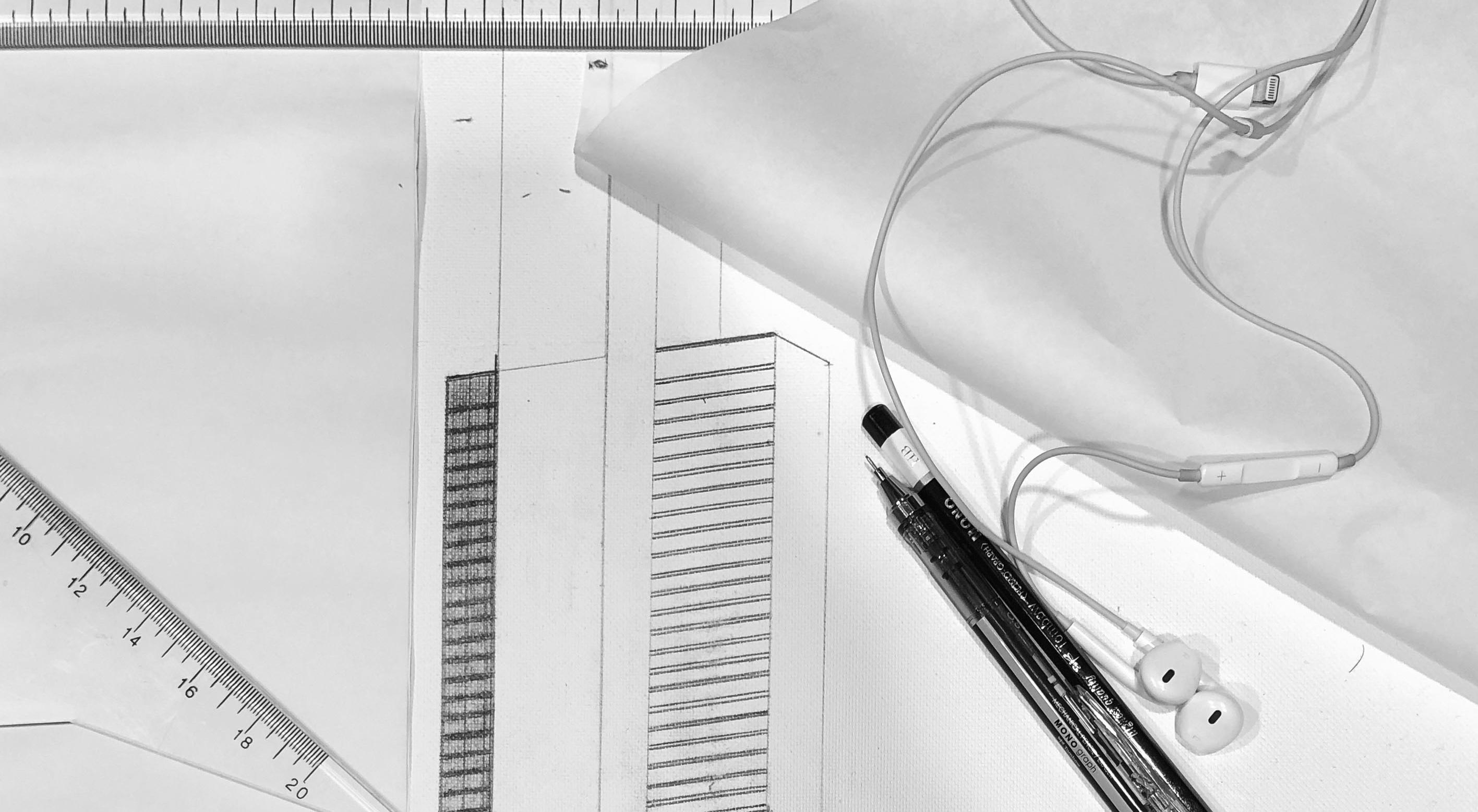

 Willis Tower, y. 2019
Willis Tower, y. 2019
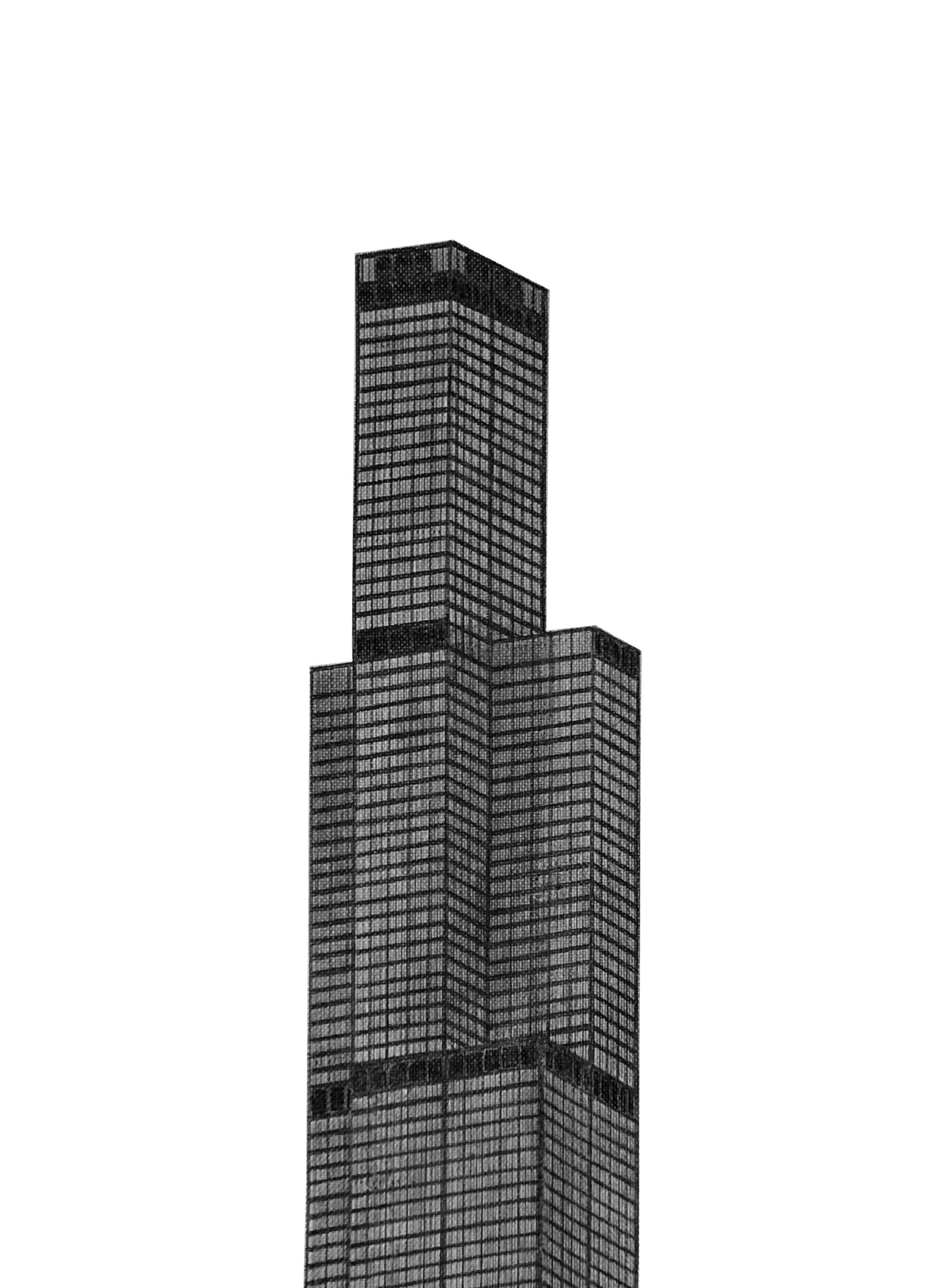
Cougar, y. 2018
Graphite on Paper
250 x 170 MM
Aloe
Graphite, Charcoal on Paper
200 x 270 MM
Willis
Graphite on Paper
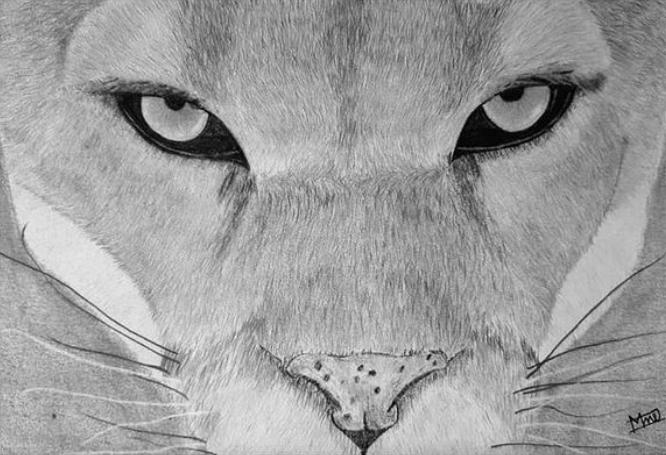
270 x 400 MM
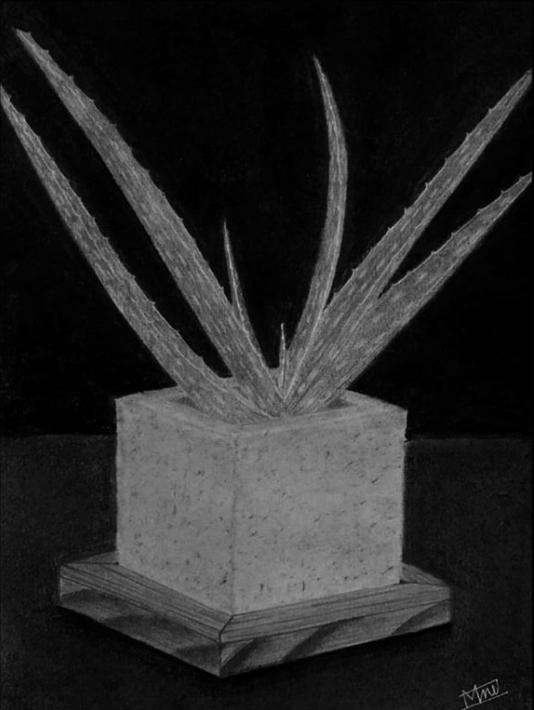 Tower, y. 2019
Vera, y. 2018
Tower, y. 2019
Vera, y. 2018
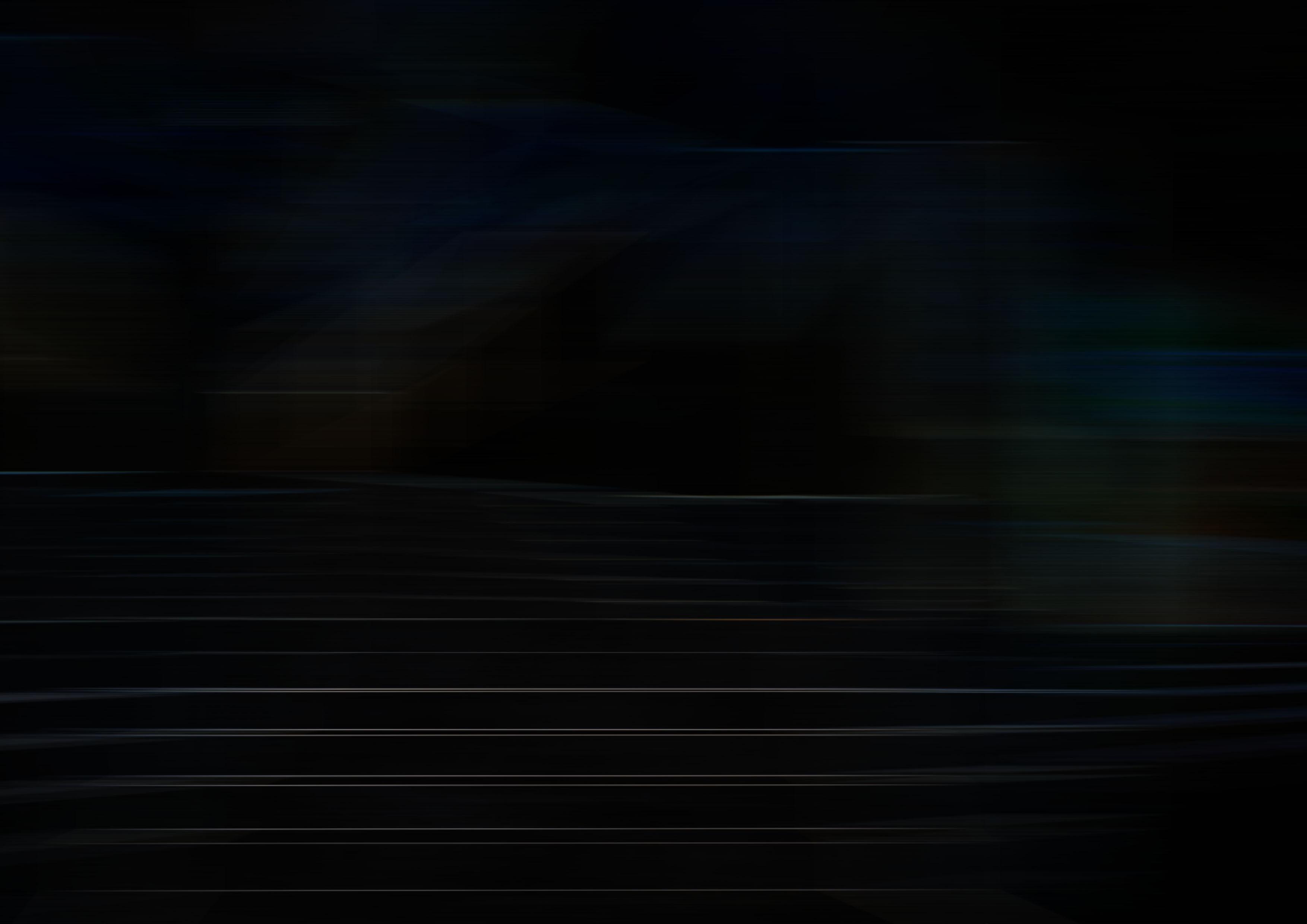
MANAN JAIN mananjain02022000@gmail.com // +91 8130831025



















 Staircase Arcade
Retail
Theatre / Cafe
Toy Store
Staircase Arcade
Retail
Theatre / Cafe
Toy Store

























 FRONT ELEVATION [from beach]
FRONT ELEVATION [from beach]



 VIEW 1 [from ground floor’s dry counter looking outside]
VIEW 3 [from first floor looking outside]
VIEW 1 [from ground floor’s dry counter looking outside]
VIEW 3 [from first floor looking outside]
 VIEW 2 [from staircase looking towards first floor]
VIEW 2 [from staircase looking towards first floor]





















 White Plaster Wall
Sheet
Tourist Information Center
White Plaster Wall
Sheet
Tourist Information Center















 Tower, y. 2019
Vera, y. 2018
Tower, y. 2019
Vera, y. 2018
