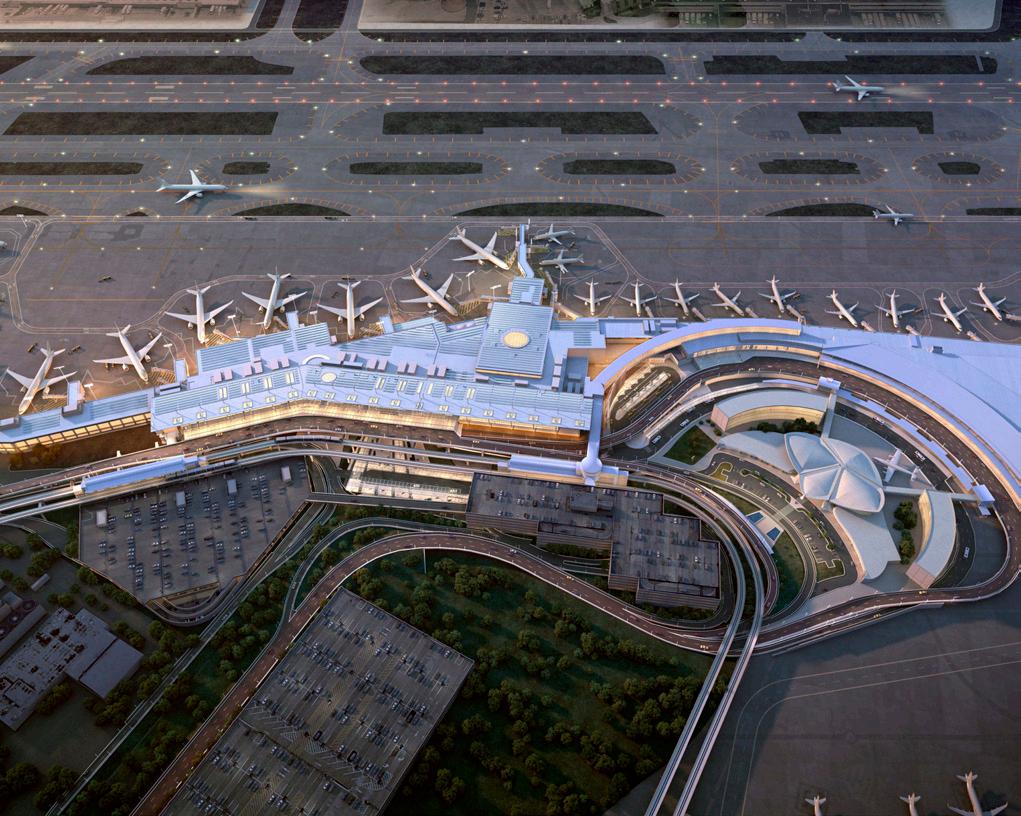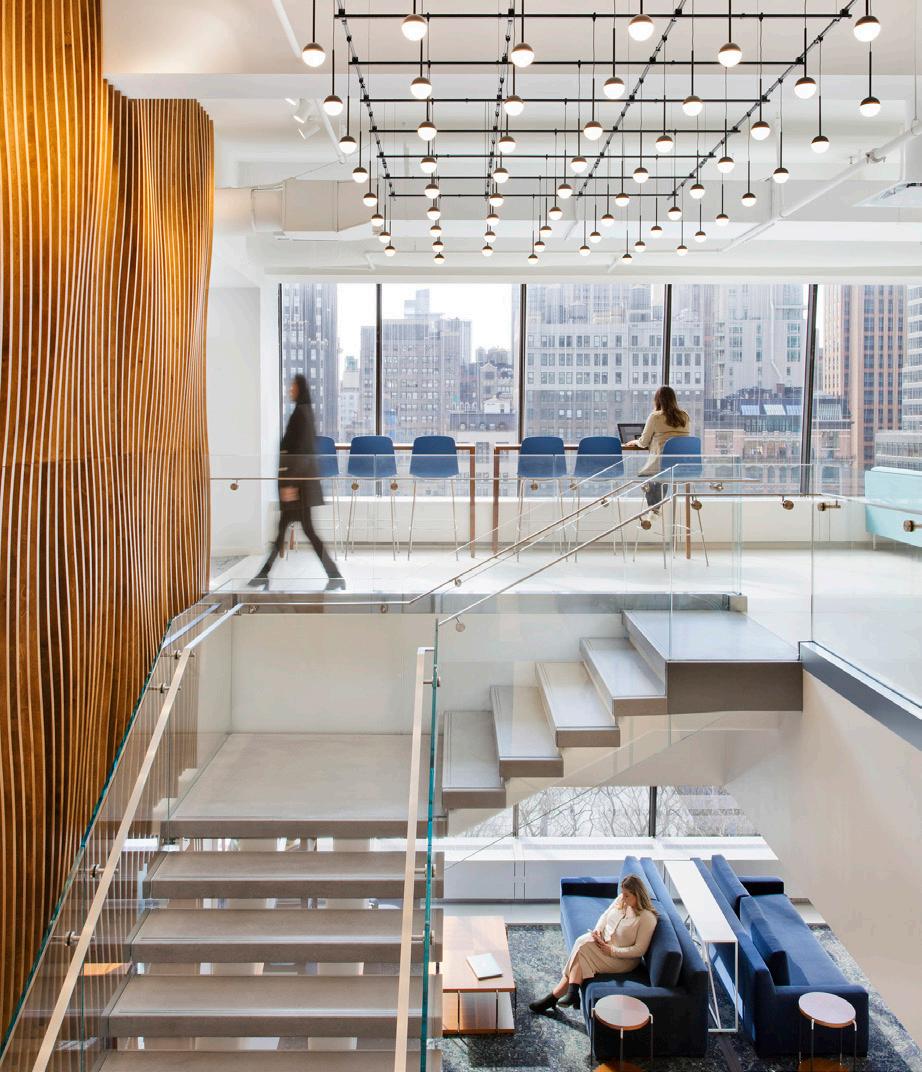
6 minute read
TACKLING SUSTAINABILITY WITH
Strategic Space Planning And A Minimal Approach
BY STEVEN SOUTH, LEED AP, NCIDQ, IIDA, DESIGN DIRECTOR AT SPECTORGROUP

welcomes these opportunities and considers their effects on the office environment.
By creating neighborhoods within the office and establishing town squares that have social spaces for connectivity, we are not only able to encourage collaboration but also prioritize employee wellbeing. In lieu of a wide, expansive office space, we develop designated zones to address acoustics and sound quality issues, offering phone booths, breakout areas and conference rooms that allow staff to interact in whatever way works best for them. Likewise, establishing destinations like coffee bars, kitchen pantries and lounge areas promote social wellness and provides spaces to refresh and connect. This floor plan also encourages employees to move and walk from place to place, promoting physical activity and providing access to different experiences throughout the day.
Designing a space strategically is also a choice that directly affects the design. When establishing neighborhoods and destinations and weaving these spaces together with hallways, open spaces and private areas, we are creating a design within a design. The office experience doesn’t need to be complemented by flashy graphics, statement pieces or the latest trends because the layout itself is already full of energy, directly influencing the environment. We’re able to use sleek finishes and furniture that will stand the test of time and suit the office for years to come rather than choosing of-the-moment colors or layering for a maximalist effect, which greatly reduces our carbon footprint.
Optimizing the Outdoors
Maximizing access to daylight is essential when designing from
Strategic space planning and a minimalist design approach are key considerations when designing for sustainability. Incorporating sustainability into the planning process from the very beginning allows architects and designers to create cost-effective strategies that fulfill an organization’s work and productivity needs while also meeting sustainability and wellness goals. By approaching office design in a clever way that maximizes the space for both the user and the environment, like creating a series of neighborhoods with destinations to connect, honoring and optimizing our connection with nature and being thoughtful about the materials we use and the way we use them, we are able to tackle sustainability holistically.
Designing Neighborhoods and Crafting Destinations
As more companies adopt a hybrid approach, employees are likely to complete focused work at home, and offices have become better suited as a place to meet and connect. To support these meetings and social interactions, it’s important to create a floor plan that both a sustainability and wellness perspective. By prioritizing natural light, we can optimize energy use and promote employee well-being by creating gathering spaces drenched in daylight. This changes how we design the overall office, too. The more daylight we can provide, the less artificial light we need to bring into the office. Simple design choices like a light paint color will directly influence how much light bounces off the surrounding surfaces and brightens the space. For moodier moments, like in phone Zooms and private pods, we can choose darker colors and low lighting that create warmth and depth to help calm and soothe. These spaces are especially important when considering employees with neurodiversity who may need a quiet place to recharge.
Prioritizing a design that centers around nature and the outdoors is a natural way to incorporate elements of biophilia including visual connection with nature, presence of elements like water, earth, fire and air, dynamic and diffused lighting and connection with natural systems and prospect. Through strategic planning, bringing in multiple biophilic design elements can help to create a more rewarding and enriched environment at minimal additional cost. There will always be an opportunity to bring in plants, foliage and shrubbery into the fold without compromising the layout or the design.
We are constantly trying to find ways to bring the outdoors in. If the building has a setback, there’s a potential opportunity to add an outdoor terrace, as it’s an easy conversation that requires little more than a door, ramp and steps. We jump at any opportunity to convert unused space into outdoor space, providing that connection with nature at every turn. From small moments to grab fresh air to full terraces where you can take a meeting, work remotely, or have lunch, providing access to the outdoors adds to the overall employee experience. If we can’t find tangible space to bring the outdoors in, we look for moments from the inside out. What you see from the windows can be just as important. If there are views of plants, nature, a park or water, we try to maximize them, as well as bring in elements that speak to those landscapes, like adding in natural features of wood and stone to seamlessly blend the spaces together.
Considering Materials
In the early planning stages, we always evaluate what we can repurpose or reuse. If a client already has furniture from a previous office, we strategize ways to incorporate it into the new design, whether that’s by arranging it with a fresh perspective or reupholstering to give it new meaning. It’s not only cost-effective, but it also extends the life and use of the product rather than bringing in something entirely new, an adaptive reuse of sorts. We also search for vintage and antique pieces that breathe new life into the space without compromising sustainability, giving key pieces a second look and seeing how we can layer with different perspectives. Prioritizing artwork is another clever way to enhance the space without having to endlessly layer elements into the design, as the art can stand alone and tell its own story.
Every choice we make has sustainability at the forefront. For example, if the bones of the building are strong enough, we can preserve its historic elements as a key piece of the design. Concrete floors can be dressed up with all-natural rugs, and raw architectural details like open ceilings and wooden beams can be complemented by light fixtures to soften the space. We can use color and texture to break things up without applying extra finishes because the space is already dynamic. When deciding on materials, we opt for reclaimed or natural flooring like hardwood versus a product that’s petroleum-driven, like carpet. These small choices can make a big impact, especially when replicated across thousands of square feet.
Designing a space shouldn’t feel like fast fashion. As designers and architects, we should use strategic planning, thoughtful design, and materials and furnishings that have been reused, revived and repurposed to support an organization’s goals for now and into the future.
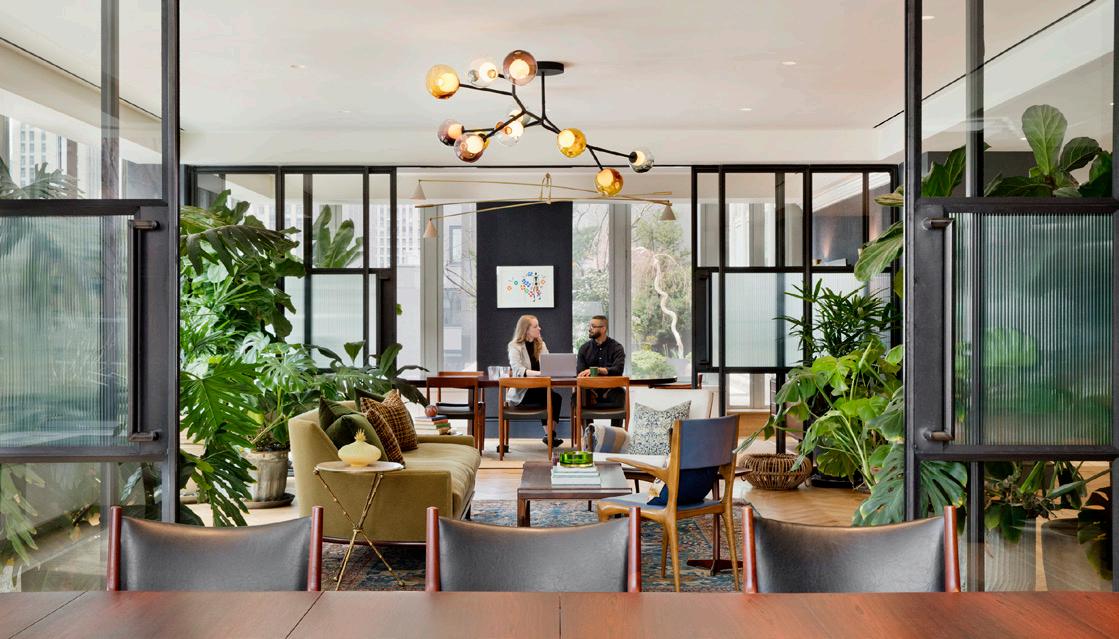
Spectorgroup is a global architecture, interior design and master planning firm.
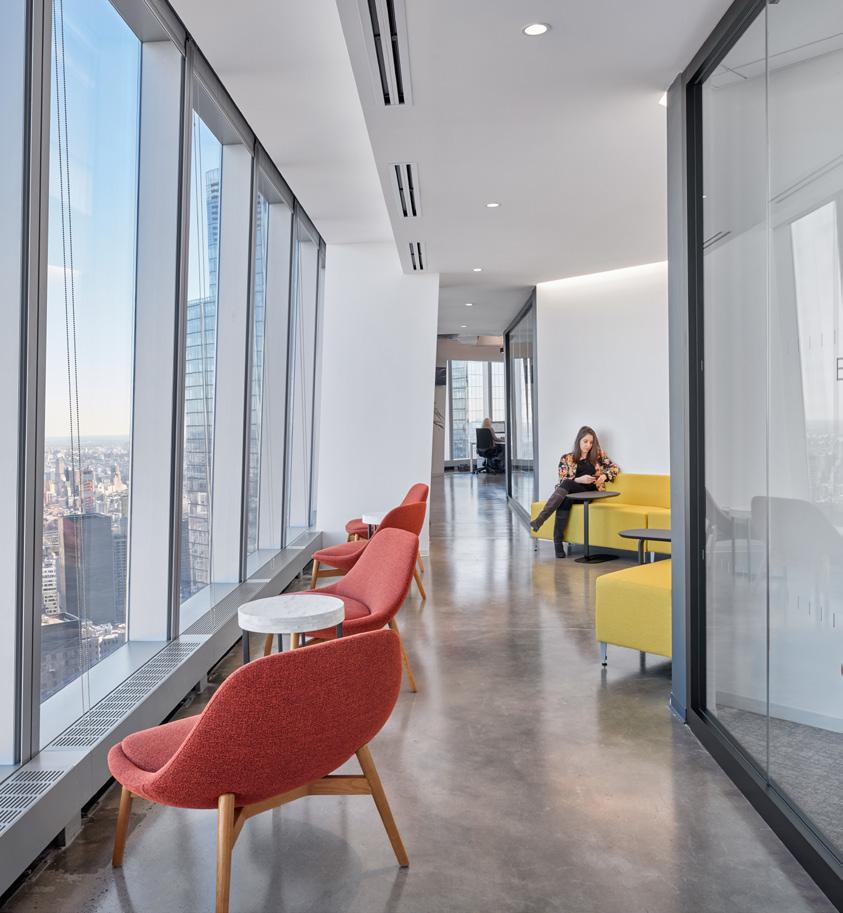
Every Solution You Need Right At Your Fingertips
Wednesday, May 10, 2023 from 9:00AM to 4:30PM

New York Hilton Midtown New York, NY
A MUST ATTEND FOR ALL PROPERTY MANAGERS, BOARD MEMBERS, CO-OP & CONDO DECISION MAKERS.
WHO Property managers, board members, co-op & condo decision makers
WHAT New York’s biggest co-op & condo expo
WHEN
Wednesday, May 10 9:00AM-4:30PM
WHY Learn from industry pros, find new products & services, attend free seminars, & network with peers
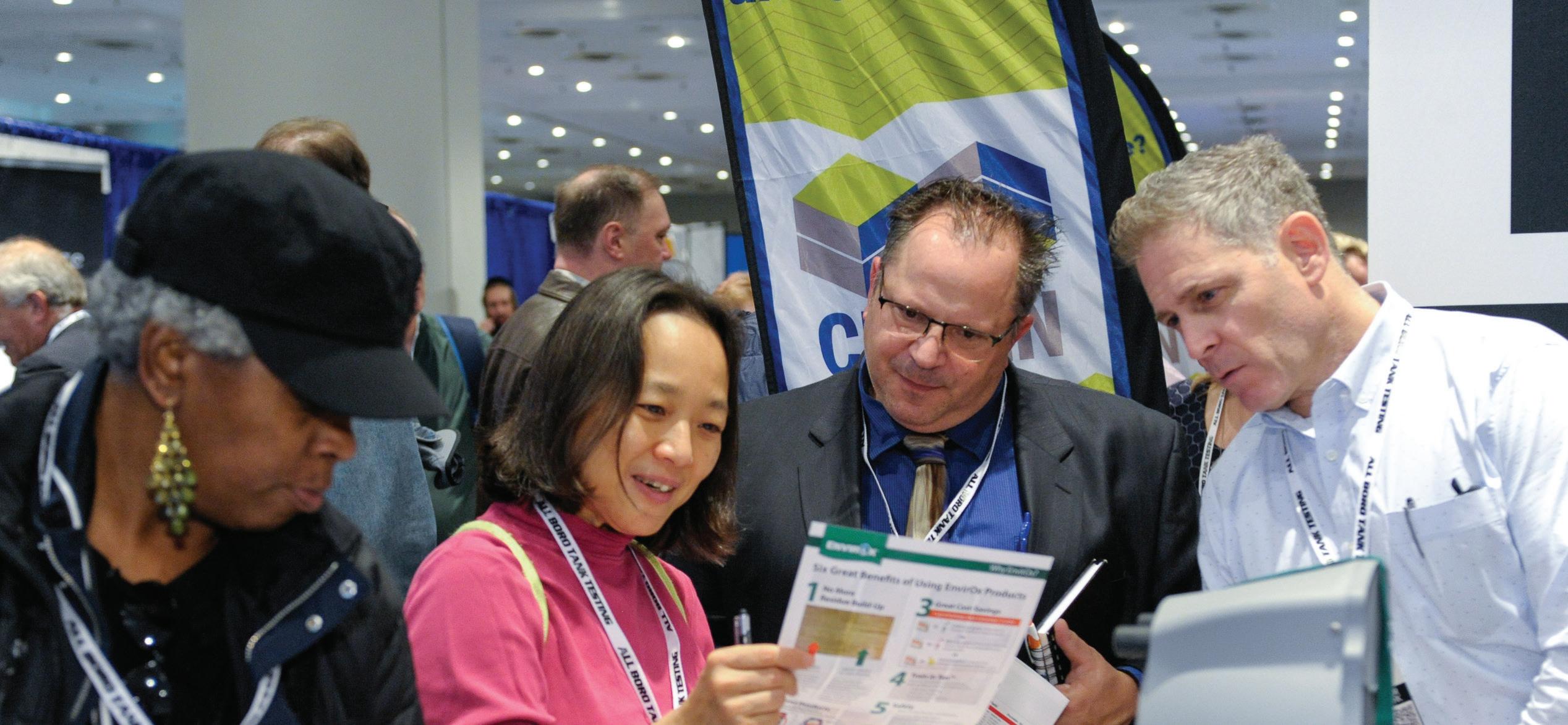
HOW
WHERE New York Hilton Midtown 53rd St & Avenue of the Americas Register for free at coopexpo.com


The ongoing renovation of New York City’s major airports continues with the groundbreaking of the Port Authority of New York and New Jersey's $4.2 billion development of a new international Terminal 6 for JetBlue.
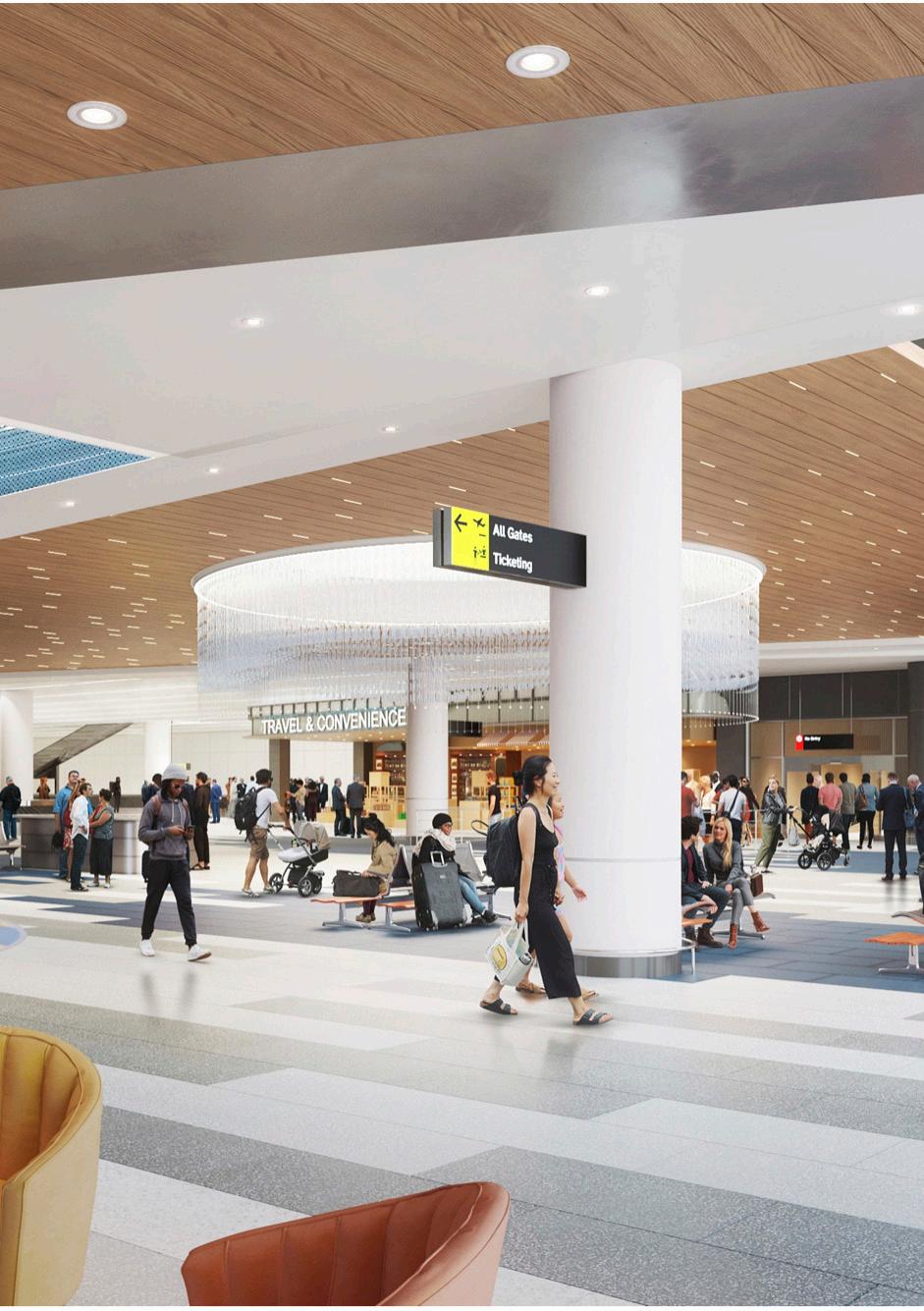
The new Terminal 6 will connect seamlessly with JetBlue’s current home at Terminal 5, adding gates and opportunity for the airline to add flights, destinations and partner airline connections. The project is a public-private partnership between the Port Authority and JFK Millennium Partners, a consortium that includes JetBlue; Vantage Airport Group, an industry investor, developer and manager of global airport projects, including LaGuardia Terminal B; American Triple I, a certified minority-owned investor, owner, developer and manager of infrastructure assets and New York real estate operating company RXR.
“It was 23 years ago that JetBlue launched our first flights from our home at JFK, eventually growing and taking over our modern Terminal 5 and now sending customers to more than 80 destinations, including London and soon, Paris. At a time that JetBlue is set to grow significantly, we are excited to once again invest and further the governor’s vision as we build the new Terminal 6,” said Robin Hayes, chief executive officer, JetBlue. “As we move JFK into the future with a new, state-of-the-art, customer-focused facility, we are so pleased to have an opportunity to expand our presence with new gates in a new terminal. The team putting this project together is setting out to develop a terminal that New Yorkers, including our JetBlue crew members, can be proud of.”
The start of construction of Terminal 6 follows the successful financial close of the deal in November 2022 between the Port Authority and JFK Millennium Partners to build the 1.2 million-square-foot terminal on the airport’s north side. According to estimates, the project will create approximately 4,000 jobs, including 1,800 union construction jobs and direct wages of $1.9 billion.
