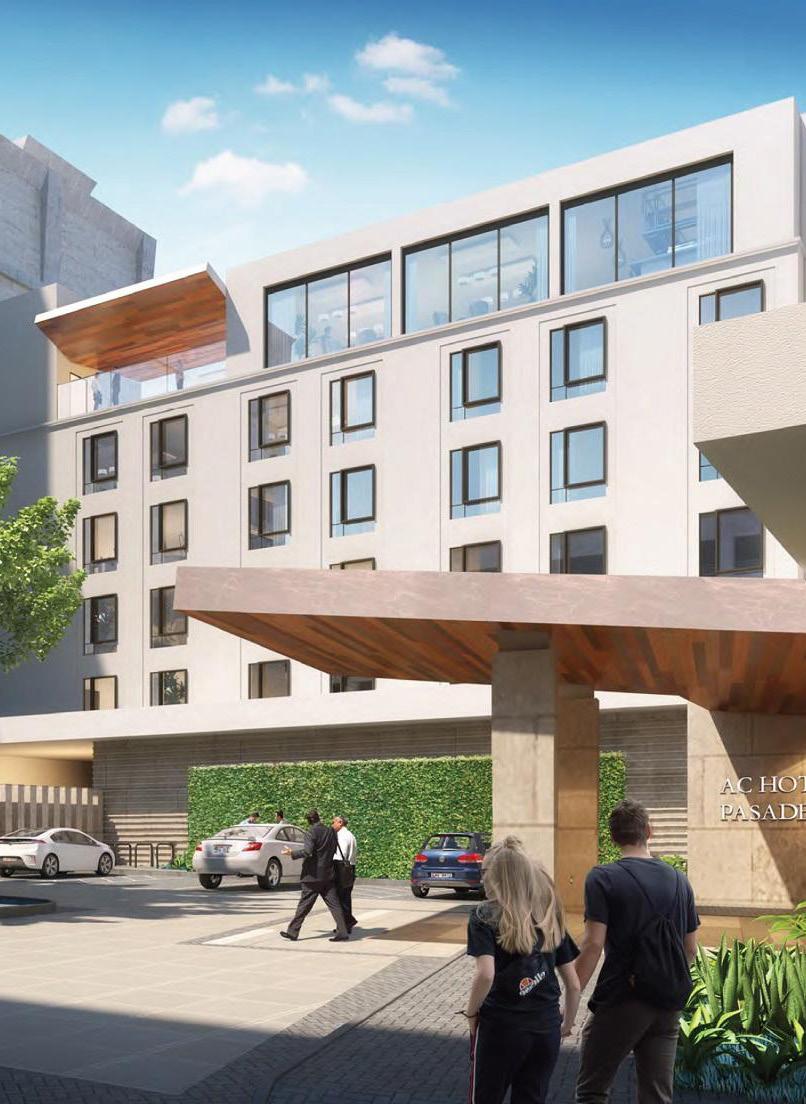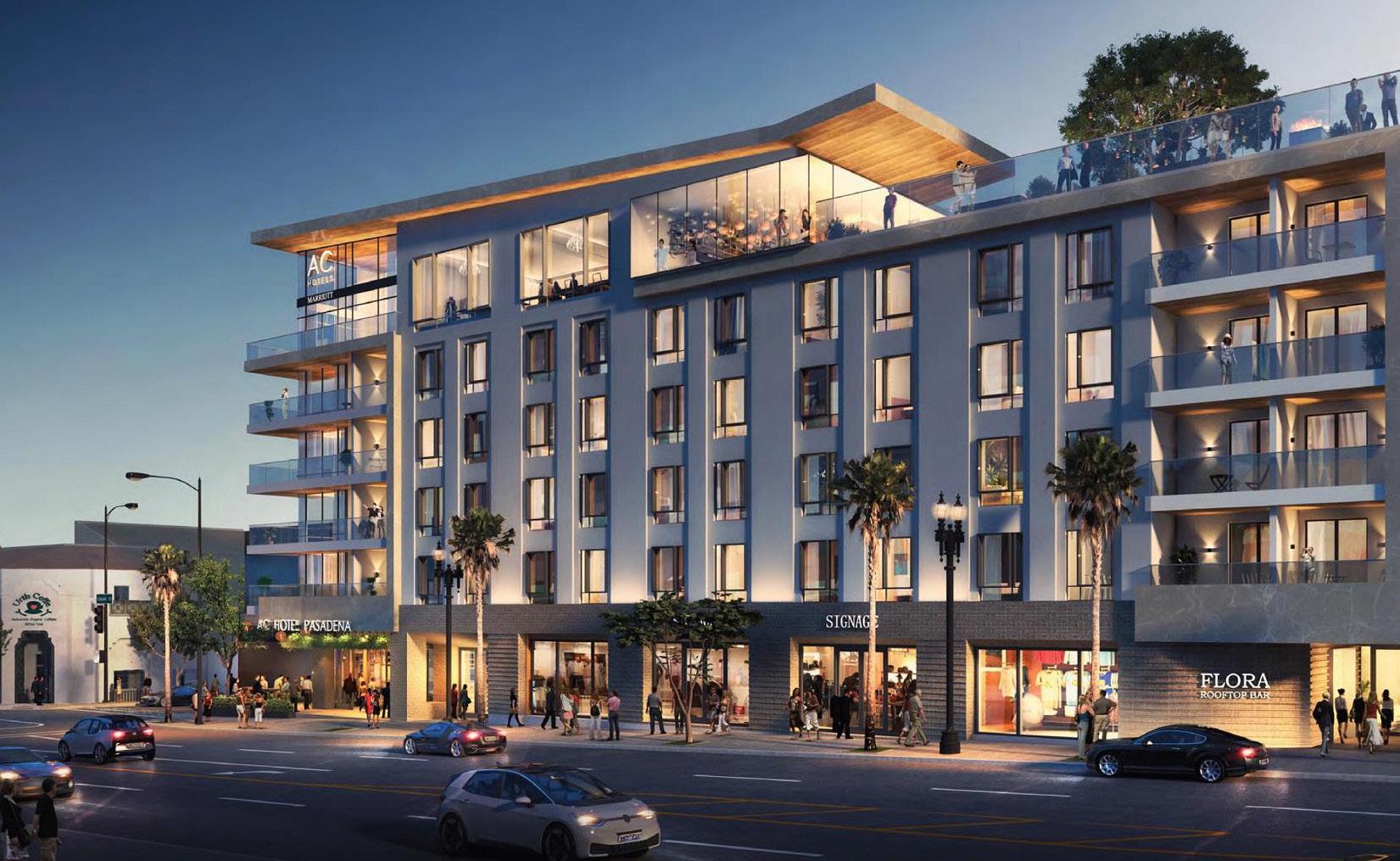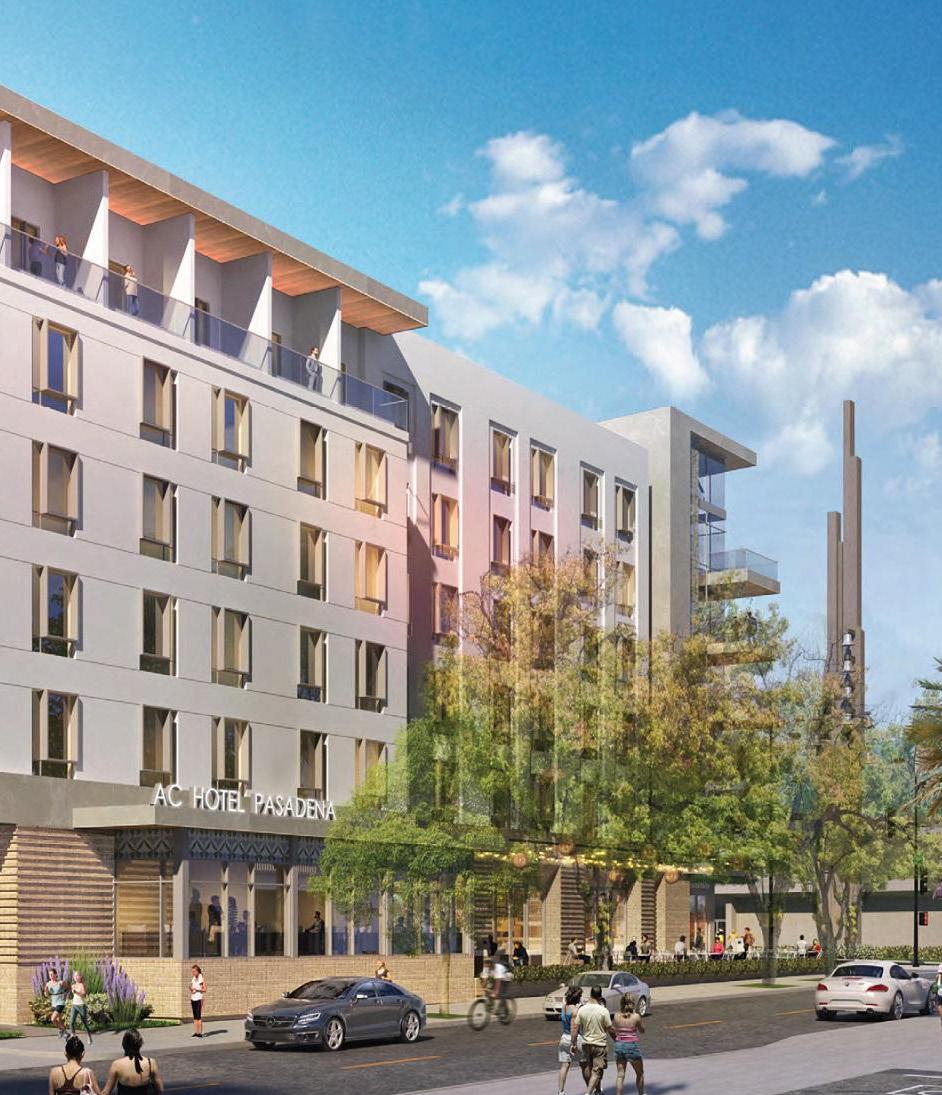
1 minute read
Mixing Old and New in Pasadena
Expanding the new while preserving the old: construction is underway on the newest AC Hotel by Marriott in Pasadena, California. The infll project, being overseen by R.D. Olson Construction, is a ground-up construction to replace a former parking lot, with special accommodations (and coordination with city arborists) made to preserve existing oldgrowth trees adjacent to the property.
Located at 550 East Colorado Blvd., the six-story building will be the only branded hotel in the Pasadena Play- house Village, offering guests a walkable neighborhood of nearby restaurants, shops, museums and events at the Pasadena Convention Center.

“We are excited to be working on another project for Marriott and to be contributing to this historic Pasadena neighborhood,” said Bill Wilhelm, president, R.D. Olson.
The 100,000-square-foot project will offer 194 rooms designed to appeal to business and leisure travelers alike. A rooftop bar and lounge featuring expansive mountain views will have public access via a dedicated elevator off the Colorado Boulevard entrance, while guests will have additional designated hotel elevators. The frst foor will also have a bar and cafe serviced by an on-site kitchen.
The mixed-use layout will include 5,000 square feet of leasable space on the frst foor, a Peloton ftness room and an event space for planned gatherings.
The hotel’s modern design incorporates the most current technology with Wi-Fi throughout and RFID (Radio Frequency ID) locks on guestrooms operable through a mobile device. The interior design highlights natural textures, with abundant wood surfaces, freplaces, water features and large-format windows offering ample natural light. Rooms will range from singles to penthouse suites on the sixth foor.
Other longtime partners on this project are architects AXIS/ GFA, structural engineers Saiful Bouquet, with interior design by Wild Muse (formerly known as Design Force).















