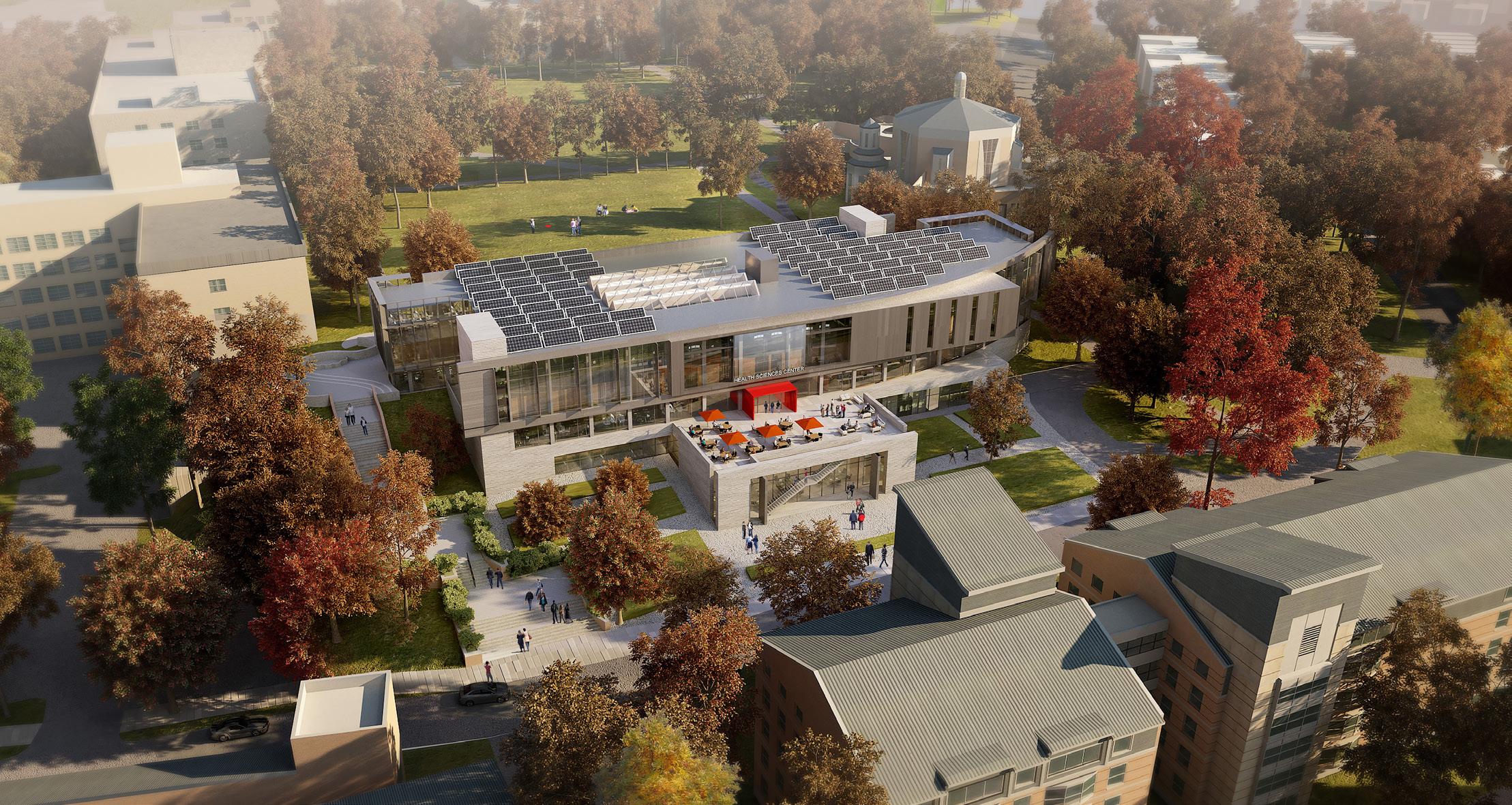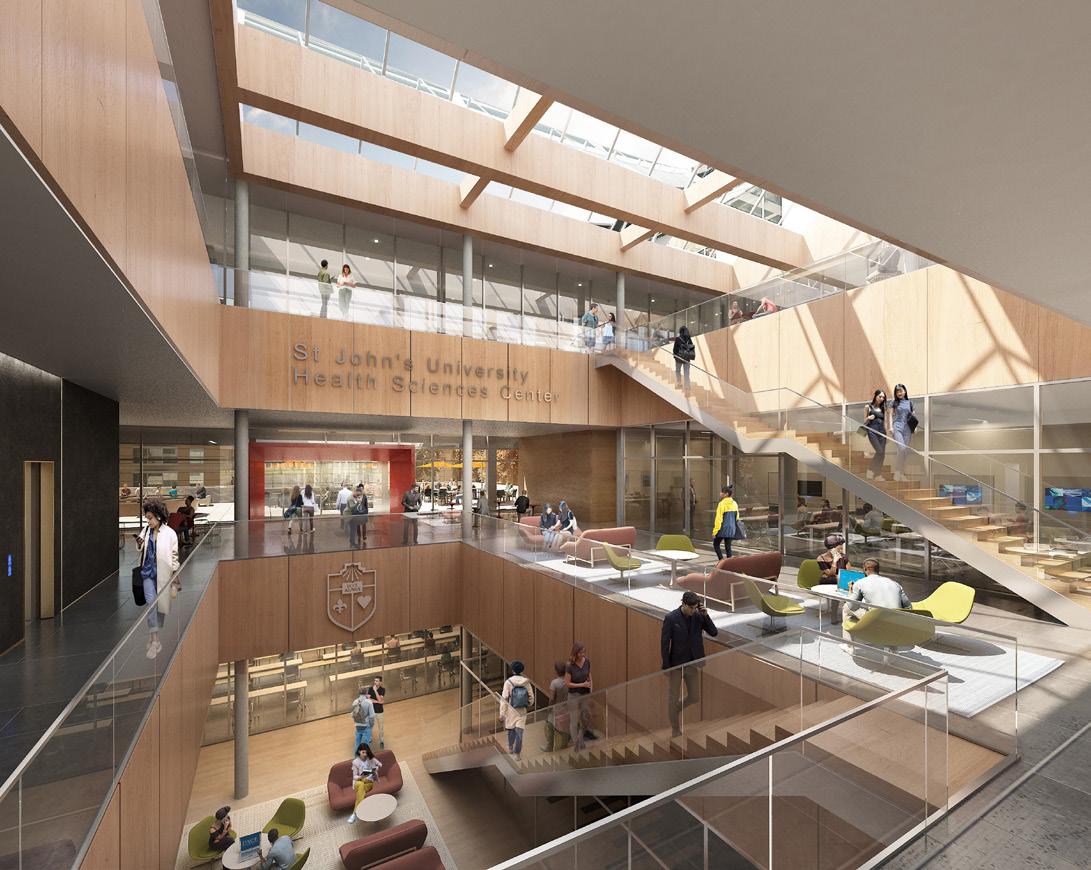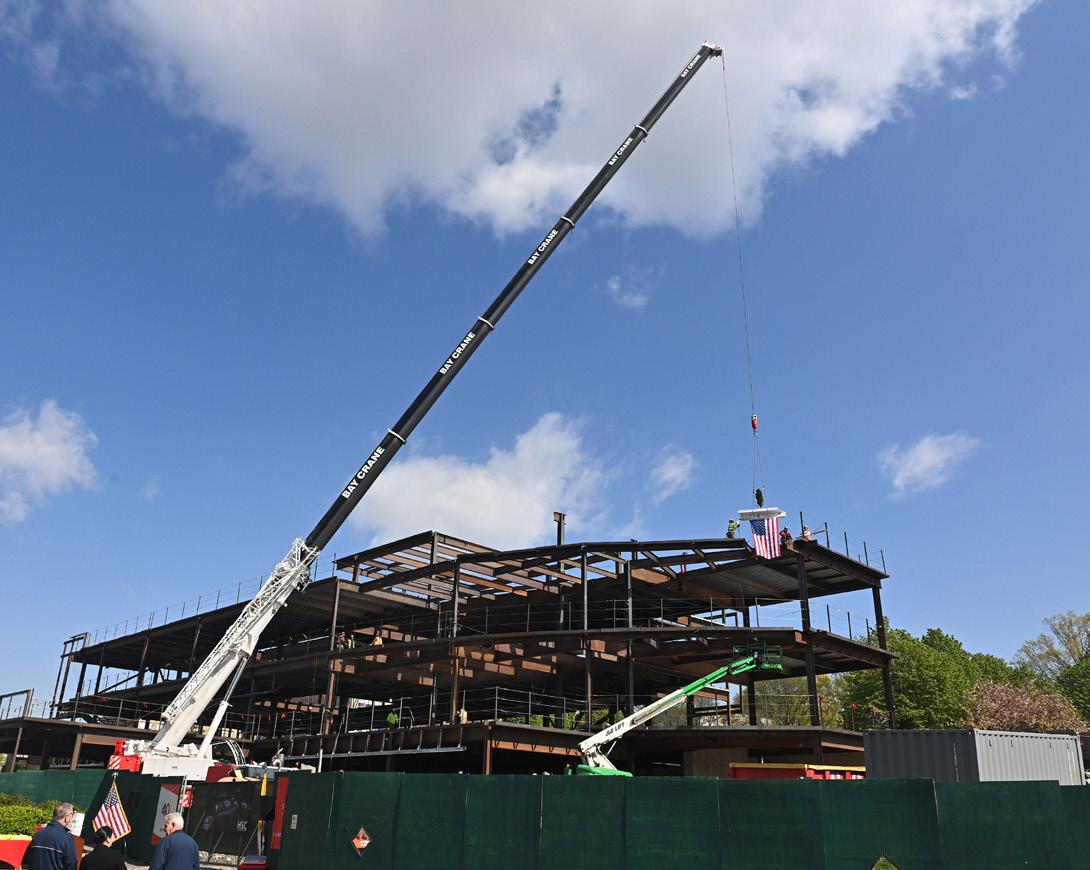
2 minute read
ST. JOHN’S UNIVERSITY TOPS OFF THE ST. VINCENT HEALTH SCIENCES CENTER
Health sciences education has received a boost at St. John’s University’s Queens, New York campus, as the university and Shawmut Design and Construction recently celebrated the topping off of the St. Vincent Health Sciences Center.
Scheduled to open in 2024, the innovative, sustainable, 70,000-square-foot building ushers in a new educational era at St. John’s. The St. Vincent Health Sciences Center will feature state-of-the-art classrooms, cutting-edge laboratories, patient simulation facilities and virtual reality technology to enable real-world clinical training that is redefining what is possible in the healthcare industry. When complete, it will also feature collaborative spaces, outdoor terraces and breathtaking vistas to become a hub for generations of caregivers, healthcare professionals and individuals who are committed to improving the lives of others.
“Reaching the topping off milestone on the St. Vincent Health Sciences Center is an exciting accomplishment and we’re incredibly grateful for the opportunity to collaborate with St. John's University, CannonDesign and our many trade partners to bring this vision to life,” said Dave Margolius, executive vice president of Shawmut’s New York Metro region. “At Shawmut, we believe that our passion for building must be grounded in a deeper purpose. As we reflect on the foundation of this project, we are proud to play our part in creating a space that embodies the university’s values of compassion and service while advancing its mission to educate the next generation of caretakers, who will undoubtedly make extraordinary impacts in our communities.”
The bright, sun-splashed Dorethea and Nickolas Davatzes Atrium will welcome visitors to the center as they enter from the Great Lawn. The building is designed around a centered interior, multistory social common space. This “living room” will act as the heart of the academic program and promote formal and informal interactions between students and faculty and feature seating areas, group study rooms and interactive collaboration spaces on each level. The simulation facilities will allow students to learn in a safe, realistic, clinical environment before they begin clinical rotation assignments at off-campus sites. Flexible room layouts will accommodate a multitude of teaching and learning styles. Structural and mechanical systems will allow for reprogramming of the spaces within the building.

“The daily progress being made on the new Health Sciences Center is more visible and we are most excited to move to the next phase of the construction,” said Brian Baumer, associate vice president of Campus Facilities and Services. “With 1,137 columns and beams and 875 tons of steel being utilized, the foundation of the building is solid—as is the future outlook of this innovative learning space.”

The new building will feature a holistic and scalable approach to sustainability and make a positive contribution to the St. John’s Climate Action Plan. It will utilize biophilic design material choices to provide healthy and engaging spaces to study and work. The building will be heated and cooled using a geothermal field, which includes 66 wells drilled 499 feet below ground. This geothermal energy enables a renewable energy source that comes from reservoirs of hot water beneath the Earth’s surface. An array of solar panels on the roof will further help reduce the energy consumption of the building, helping to make it one of the greenest on campus. High-performance, energy-efficient windows will reduce thermal loss. The elongated east-west floor plan of the building will maximize daylight and skylights will help reduce lighting usage by 22% during daylight hours. State-ofthe-art technology will control lighting, space occupancy and temperature throughout the building. The building is designed to obtain LEED Silver certification.

Kristen Benson










