




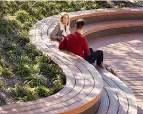
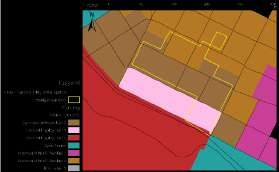

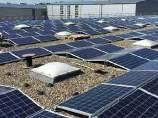











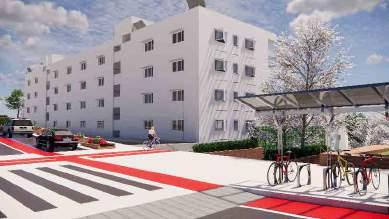
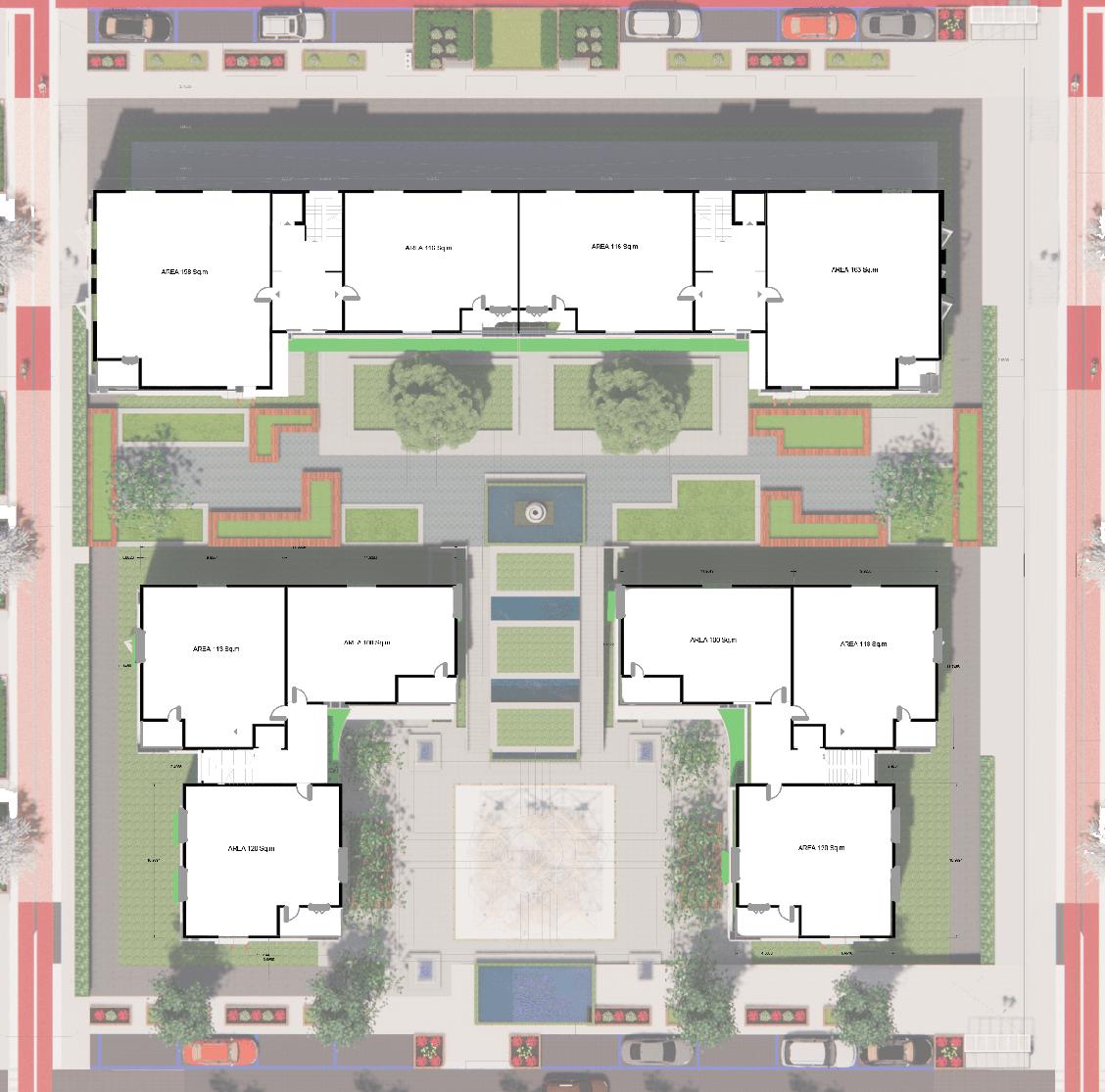
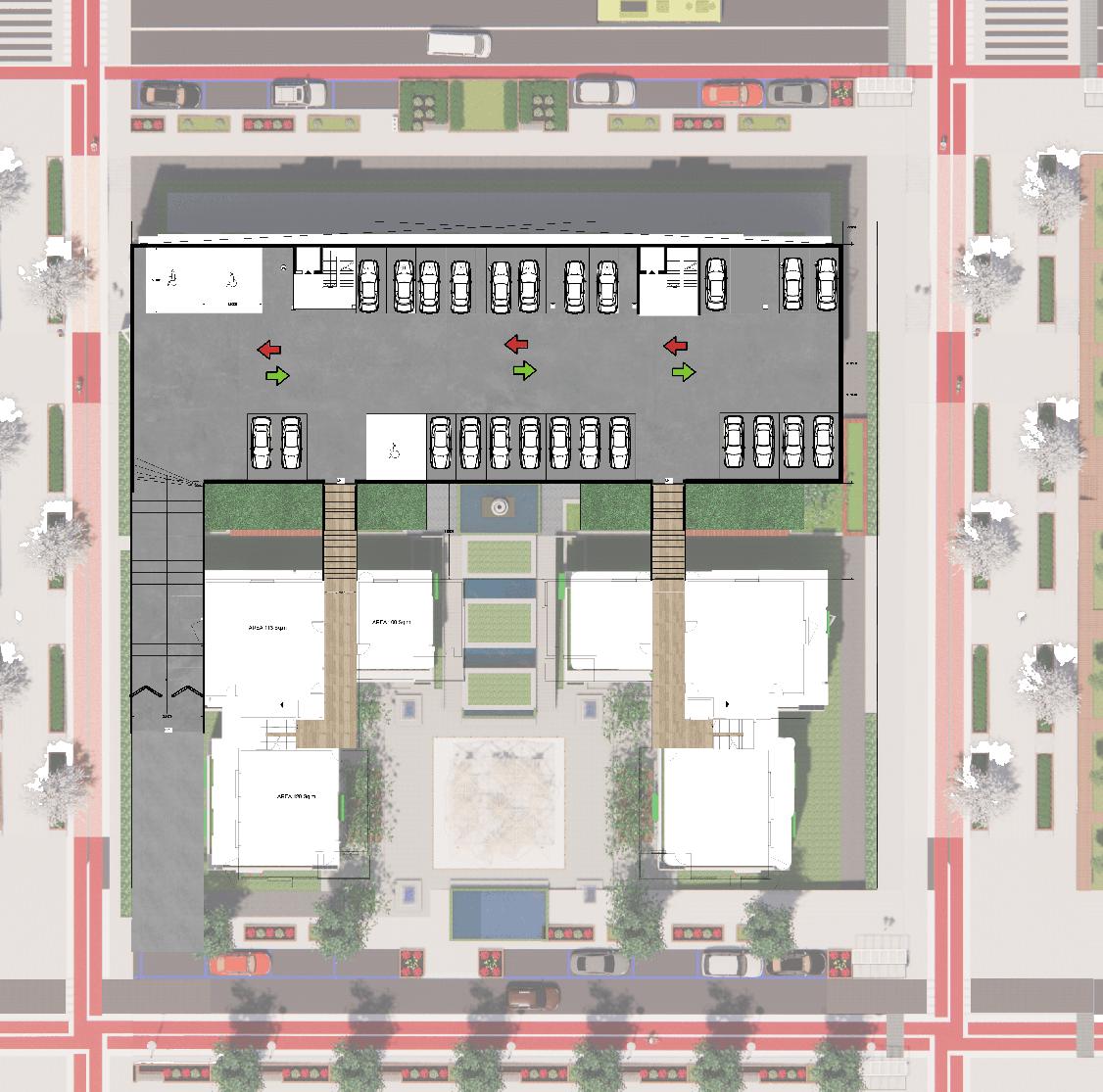
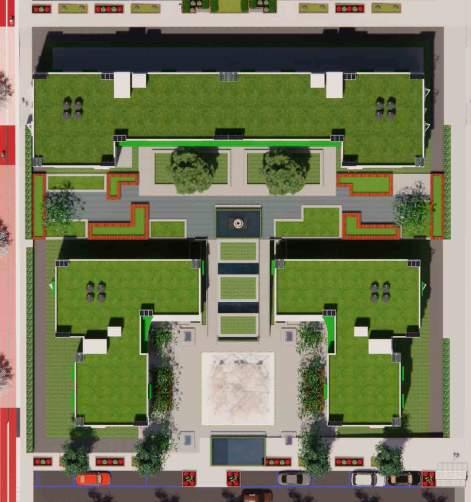







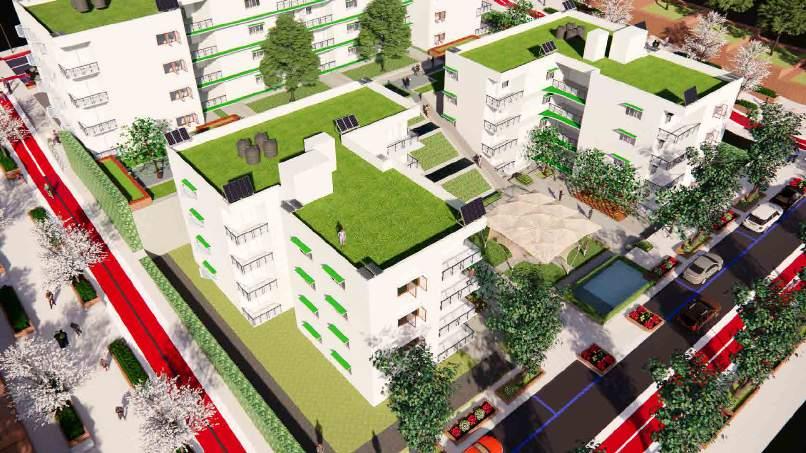
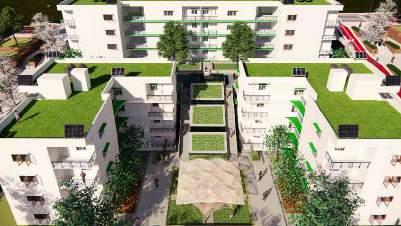
CLIMATE PLANING STUDIO A2 PROPOSAL (RM2 Site Developement) Spatial Planning for Climate Change Studio #01RVGQA Climate Planning: Prof. Maurizio Tiepolo, Prof. Donato Casavola Urban Hydrology and Ecology Prof. Stefano Ferrari, Prof. Marco Bonanno MANOJ KUMAR PASTAM(S288073) Pervious Pavement Solar tiles at pedestrial walk Outdoor Park Furniture Root Zone Waste water treatement Optimizing Angeled windows Green Roof System Private Courtyard Amphitheatre Urban Landscape with Pergola & Solar pannels Building Orientation direction Outdoor furniture seating outdoor playarea Outdoor Vegitation Solar Pannels blended streetscape between blocks water feature with landscape Bio Swale CII Building ,Hyderabad ,india My Home Bhooja ,Hyderabad ,india Community Amphitheatre ,warren North Gay Avenue Project,Portland YPSILON – MULTI-APARTMENT RESIDENTIAL BUILDING Utrecht Central Station hall of fame park ,New York Social Housing ,London UK Eleftheria Square,Nicosia, Cyprus Paci c Lutheran University,Washington Bio ltration Wetland, Coastal Sage Scrub GROUP 12 Conceptual Proposal for Site RM2 Developement at waterfront sub-district st John,Portland ,USA slope gradient : 12.45%. site Terrain was used as a advantage in managing landscape ,water & spaces around Zonning developement code and climate action plan do not propose speci c action at lot scale the proposed rm2 developement follows residential clusters connecting all the accesible landscape spaces visual access towards the riverfront view was given importance speci c focus to the green & water component to face the e ects of (urban heat island , oods and dry seasons) AFFORDABLE HOUSING WALKABLE SURROUNDING PERFORMANCE BUILDING HEALTH & ACTIVE LIVING SUSTAINABLE DRAINAGE SYSTEM REDUCE HEAT ISLAND EFFECT BALANCE GREENHOUSE GASES URBAN FORESTRY Increase green cover upto 50% Increase Albedo Bicycle Tracks ,Pedestrian use of outdoor area,Plaza ,Recreational area Streetscaping selection of trees around the site to reduce carbon e ect selection of native trees Shading design Increase green Cover Green Roof Smart energy systems in buildings Green Facade Rain Water Storage Rain garden Rain Collectors In ltration Trenches Solar Panels & solar tiles windows and door design inclining sun Bioswale GOALS POLICY ACTIONS CLIMATE Bicycle facilities Adaptation Mitigation CONCEPTUAL RM2 PLAN CONCEPTUAL SITE RM2 METHODOLOGY DEVELOPEMENT FOR WATERFRONT ST.JOHNS,PORTLAND ,US PLANNING FOR CLIMATE CHANGE Standard developement and building envelope de nition considering urban natural drainage system Build a sustainable drainage system Runo Calculation Maximizing Discharge Calculation Design of urban Drainage system Choosing Ecosystem services to maximize Essential principles to maximize Selection tree species in accordance with site and ecosystem services Design & Blending of green landscape with st.Johns waterfront area valuation estimation of ecosystem services Land Morphology design to face the slope with lot Types of policies to face the climate change identi cation of climate action at lot scale Climate Action Plan ECOLOGY HYDROLOGY Soft Cover open space design Developement Code site surroundings blending with the road design Calculation of LID PARKING AREA TYPICAL GROUND FLOOR PLAN AREA STATEMENT FLOW CHAHRT LVL +6m LVL +6m 4 oors 4 oors LVL +6m LVL +0.0m 4 oors 4 oors Hoshinaya Karuizawa Hotel Nagano, Japan Beiging Cidi memo iTown palazzo verde apartments 1 3m 6m N DECATEUR STREET N N EDISON STREET N N DETAIL ROAD PROFILE PEDESTRIAN STREET PROFILE
-
Portland experiences a temperate oceanic type of climate with warm, dry summers and mildly cold, wet winters
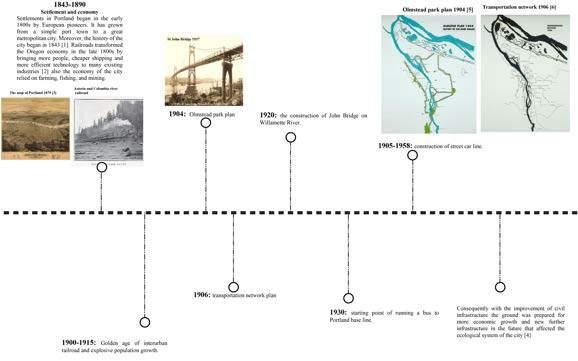
The temperature of 32°C is considered by the Climate Action Pl an Summary of Portland to be a threshold value for climate change.
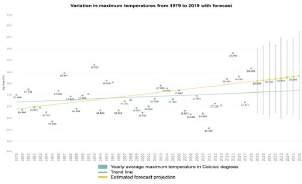
The annual amount of rain stay quite the same from 1979 to 2019 but the distribution of rain during the 12 month of the year change in an important way.
Reduction of rainfall during February, November and the during summer months, and the increase rainfall during March and October.

N°days with T>32°C
Monthly rainfall- rate of change
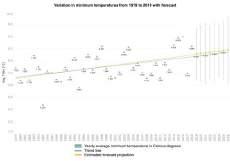

MANOJ KUMAR PASTAM(S288073)
Mean temperature precipitation Mean temperature 5C 20C 0,7 mm/day 4 mm/day
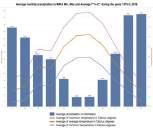


precipitation
-Slope for landscaping design









land use -Boosting local economy - Proximity to the river linear park -Creating a ordable development -Create social cohesive space -Use of the native species to



-increase
ECOLOGY
-Slope
-Floading related problem
-Alien
species of tree in the sourranding park -Incoming runo water from the upper hill - Increase of the urban heat island e ect
of tree Canopy -Absence of identity of the area
-Low
albedo
p rmeablep a lFdoo g garden aercer�lano t ar l p ogram(RTP)

Ra n watercanals on s tnemides g r eenroofs
open a canalandp poketpar k lniaMdna aperoad
on the south-west of site ,passes a railway track,which is the main source of noise.two way streets produce more noise
Height of the ground level increases from south-west to northeastnorth-east .
Sun Direction
the sundirection helps to orient the building and place trees accordingly taking the beni t
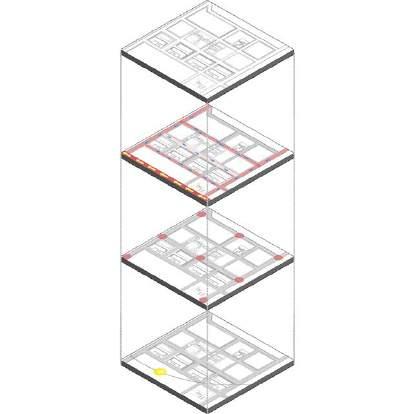
Manoj Kumar Pastam (s288073) -Heat Wave Water level -Drought -Heat island -portland tree inventory map -portland native tree list -landscape plant, department of horticulture, oregon state university -Portland noursery plant library identifying portland climate threat Analysis & intepretation of portland climate series data Phase: 1 Phase: 2 Phase: 3 Phase: 4 Analysis of Portland Green area, and neighbourhood tree species Overview of the state biodiversity context Selection of the species from the following source Calculation of ecosystem service for each tree using i- tree design software, standardise all the tree in the same condition De nition of di ernt typology of green spaces in the plan area -green corridor that exist all year in the plan area -diverse landscaping to maximise bio-divesity in the area Planning of the selected species in the area creating: Calculate the ecosystem service reached in the area. calculate the green disposable for each paople Selection of the tree in base of: -Function -Performance -Sun exposure Adaption & Mitigation -Native green species -Control erosion -Min footprint -Neighbourhood food production
TIMELINE CLIMATE DESCRIPTION CLIMATE DESCRIPTION FLOW CHART SWOT ANALYSIS CLIMATE HAZARDS LOCAL & ZONAL SCALE ANALYSIS Spatial Planning for Climate Change Studio #01RVGQA Climate Planning: Prof. Maurizio Tiepolo, Prof. Donato Casavola Urban Hydrology and Ecology Prof. Stefano Ferrari, Prof. Marco Bonanno URBAN
u b c s ecap
c mate�le i d e klaw s
Heatwaves
Drought
The max n°of consecutive days exceeding T>32°C increased approximately 3.8% in last 40 years, with peaks of 7, 8 or 9 days in the last 10 years
N° days with T>32°C are increasing from 1979 to 2019, with an increase of about 16.5%
Tra c & Noise Analysis
Contour Analysis
-Absence
-Proximity to the hill from a ecological poit of view
-
Poximity to the Wallimette river bank
View of the hill landdscape - Proximity to the Busines center district area near the main road
of the area -Undeveloped area near by
-Area not reached by pubblic transport -Absence of safe bike lane -High fossil fuel dependece -Diverse
Biodiversity and landscaping -Use of renowable energy -Use of LIDs element to improve the stormwater management
- Incrase of the day <40mm rainfall and decrese of day <10mm rainfall - Rising of mean temperature
INDOOR PLANTATION ALONG SIDE RAILING IMROVES INDOOR ENVIRONMENT
APPROACH IS TO BRINGING IN THE BASIC PRICIPLES OF DESIGN IN LANDSCAPE FEATURES

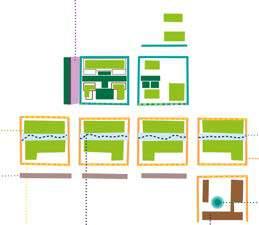
SYMMETRY
FLOW OF SPACE.USE OF GARDEN STYLES CIRCULATION of the AREA .
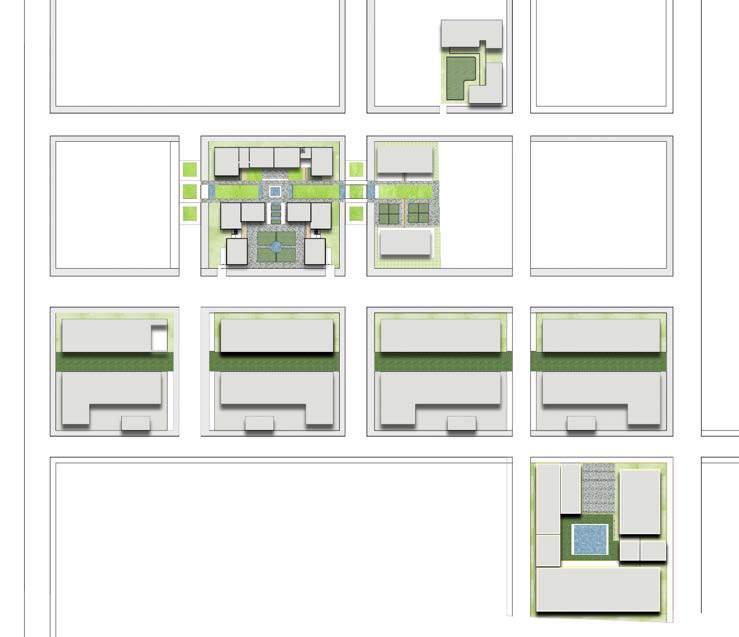

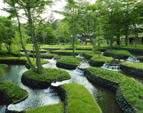

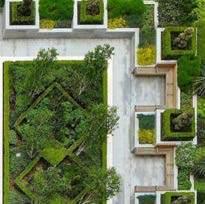

BLENDING THE SLOPE WITH THE BUILT AND UNBUILT ECOLOGICAL CONTINUITY BIO DIVERSITY SOFT COVER
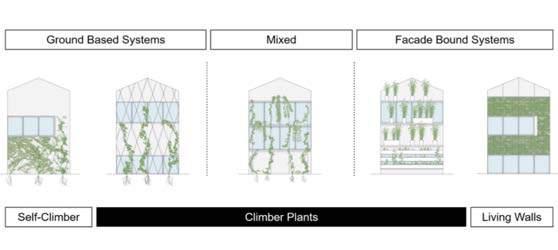
URBAN SHADE WITH PERGOLA STRUCTURE WATER FEATURE CONTEMPRARY COURTYARD SOLAR PANEL

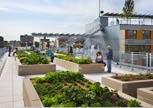
GREEN STRIP WITH BLENDING OF BUSHES AND TREES.
INBUILT SEATING GIVES THE EXPERIENCE OF INTERACTIVE LANDSCAPE



Connected Green
Biodiversity focus

Green Public Place
Prioritizing Pedestrian axis

Water network
Hierarchial Spatial Order




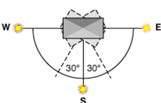
Divergent Social Group
Ecological Footprint of the Project Area
Households:250
average Household footprint in portland Oregon: 38 tons co2 eq/year






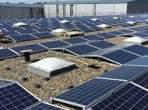
estimated co2 of the project 8360 tons CO2 eq/Year
4 ,32,800 TREES

ABSORBING POLLUTANTS 130,88 kg/yr of removal pollutant by trees foreseen in the project


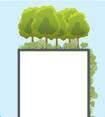


STORMWATER AVOIDED
818382 l/yr of stormwater runo will avoided by the 312 trees foreseen in the project



Cultural Ecological Tourism Resort Guest Center
DESIGN STRATEGIES MANOJ KUMAR PASTAM(S288073) Pervious Pavement Solar tiles at pedestrial walk Outdoor Park Furniture Root Zone Waste water treatement Optimizing Angeled windows Green Roof System Private Courtyard Amphitheatre Urban Landscape with Pergola & Solar pannels Building Orientation direction Outdoor furniture seating outdoor playarea Outdoor Vegitation Solar Pannels blended streetscape between blocks water feature with landscape Bio Swale CII Building ,Hyderabad ,india My Home Bhooja ,Hyderabad ,india Community Amphitheatre ,warren North Gay Avenue Project,Portland YPSILON MULTI-APARTMENT RESIDENTIAL BUILDING Utrecht Central Station hall of fame park ,New York Social Housing ,London UK Eleftheria Square,Nicosia, Cyprus Paci Lutheran University,Washington Bio ltration Wetland, Coastal Sage Scrub Hoshinaya Karuizawa Hotel Nagano, Japan Beiging Cidi memo iTown palazzo verde apartments Spatial Planning for Climate Change Studio #01RVGQA Climate Planning: Prof. Maurizio Tiepolo, Prof. Donato Casavola Urban Hydrology and Ecology Prof. Stefano Ferrari, Prof. Marco Bonanno URBAN ECOLOGY GROUP 12 Manoj Kumar Pastam (s288073) Carbon Sequenstration Thermal Regulation Water Regulation Maintain Biodiversity Noise absorbtion Recreation & gardens wind Protection Maintain Biodiversity Green Roof green facade Water Feature LOT 1 LOT 1 LOT 4,5,6,7 LOT 8 LOT 2 LOT 1 LOT 1
CLIMATE CONSCIOUS DESIGN APPROACH CARBON SEQUENSIATION & ECOSYSTEM SERVICES
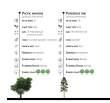






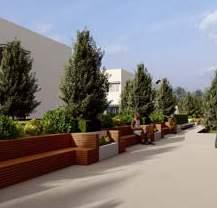




Manoj Kumar Pastam (s288073) Spatial Planning for Climate Change Studio #01RVGQA Climate Planning: Prof.
Urban Hydrology and Ecology
URBAN ECOLOGY
Maurizio Tiepolo, Prof. Donato Casavola
Prof. Stefano Ferrari, Prof. Marco Bonanno
The goal is to design sustainable drainage system within st jhons Waterfront.the drainage system must be able to reach a condition of hydrological invariance.values uses as references are total runoff and maximum discharge values obtained from previous undeveloped area
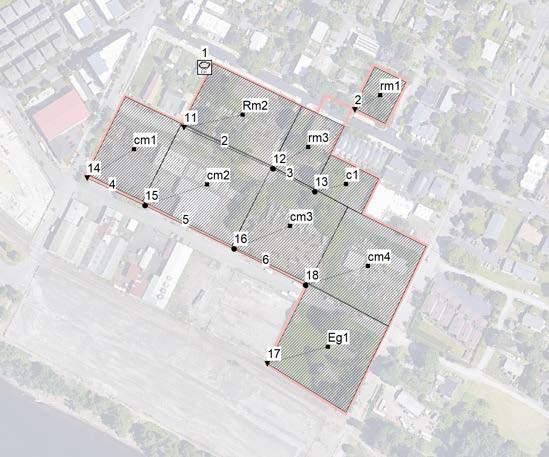



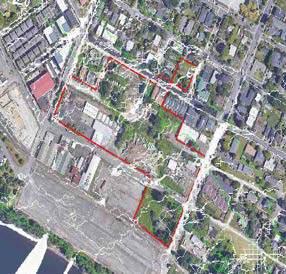

For scenario 0,the area under analysis was considered completly natural and therfore permeable curve number 72 was assigned the maximum discharge curve follows the rainfall trend







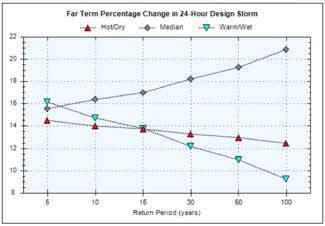
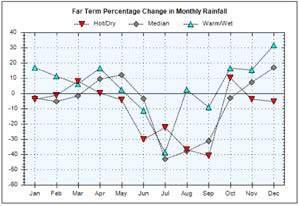
Curve Number : 72
100% Permeable Area
Max Discharge (LPS or M^3/S)
Shape of conduit : Trapezoidal Shape max Runoff at 8:00 a.m(ou�all14 ode 18)
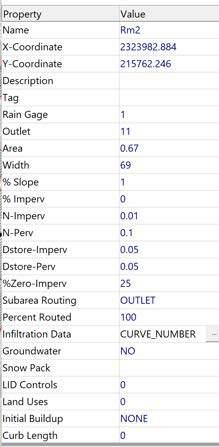
scenario 0,the area under analysis was considered completly half natural and therfore permeable curve number 92 was assigned the maximum discharge curve follows the rainfall trend

Curve Number : 98
100% imPermeable Area
Max Discharge (LPS or M^3/S)
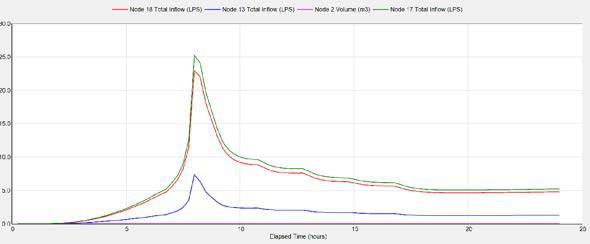

Shape of conduit : Trapezoidal Shape max Runoff at 8:00 a.m(ou�all14 node 18)

URBAN HYDROLOGY GROUP 12 Manoj Kumar Pastam (s288073) Spatial Planning for Climate Change Studio #01RVGQA Climate Planning: Prof. Maurizio Tiepolo, Prof. Donato
Urban Hydrology and Ecology Prof. Stefano
Casavola
Ferrari, Prof. Marco Bonanno
SCENARIO 00
SCENARIO 01
Scenario 2 represents the project in which the LIDs were planned.rain garden.green roof,permeable pavement & water storage .
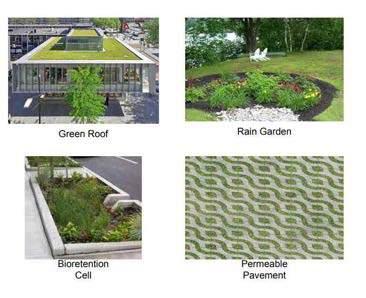
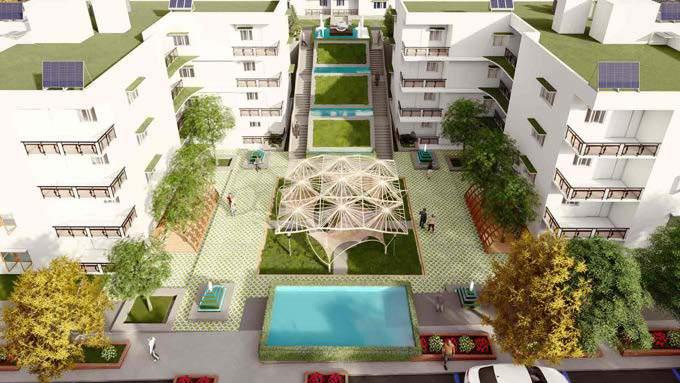
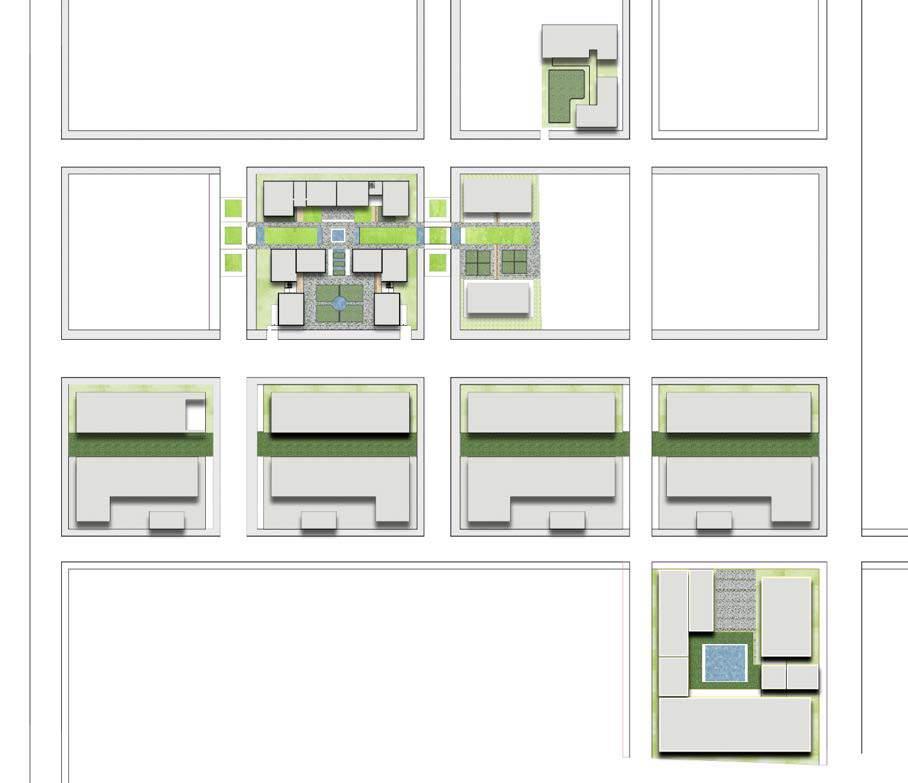
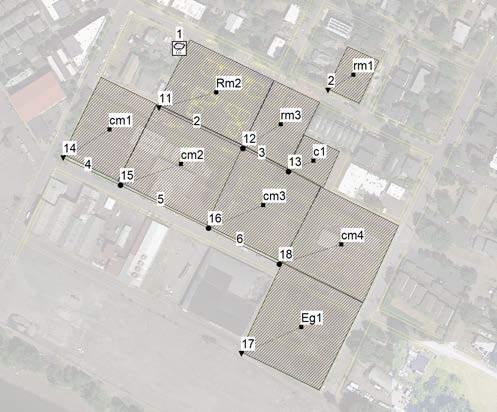
the cat tool (climate adjustment tool was used.it change he value of rainfall events of 30years.





the LID provided in the project reduced runoff vakues and improved the maximum dischsrge curve bringing them below the threshiols iden�fica�on in scenario 0
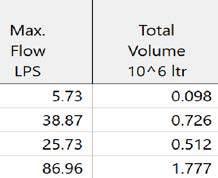


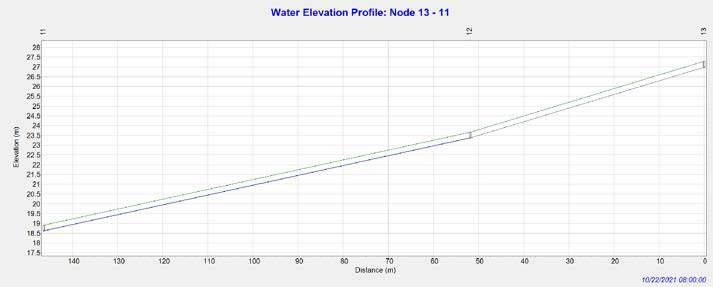
URBAN HYDROLOGY GROUP 12 Manoj Kumar Pastam (s288073) Spatial Planning for Climate Change Studio #01RVGQA Climate Planning: Prof. Maurizio Tiepolo, Prof. Donato Casavola Urban Hydrology and Ecology Prof. Stefano Ferrari, Prof. Marco Bonanno Phase: 1 Phase: 2 Phase: 3 GREEEN ROOF PERMEABLE PAVEMENT RAIN GARDEN RAINWATER STORAGE Economic bene ts Improve stormwater management Reduces Urban Heat Island E ect Improves Air Quality Provide thermal insulation to the building Reduces Greenhouse Gas Emissions Improve life and housing quality for the Inhabitants of the building Provide acoustic insulation Runo reduction Runo reduction Filter pollutant from runo and increase water quality Increase permeability Runo reduction Filter pollutant from runo and increase water quality Increase in ltration capacity of the soil Improve the aesthetic of the urban environment Reduce localized ooding Water conservation Reduce garden maintenance Minimise water usage Reduce strain on the stormwater drainage system Runo reduction Flood peaks reduction Reuse water for green area Reduce demand of ground water Reduce Flooding and Erosion
comparision % reduc�on





























































































































