Architectural Portfolio
Mansi Jadhav
"The finest architectural designs emerge from those who immerse themselves in the field, acquiring profound knowledge and skills that allow them to navigate and excel in creating exceptional spaces."
Curriculum vitae


28TH JUNE, 2000
mansijadhav28062000@gmail.com
9370408106








Near gov. I.T.I. Devi mandir road, Shree audumber, sinnar- 422103, Nashik, Maharashtra.
Mansi Santosh Jadhav Architect

Education
Flora College Of Architecture, Pune (2018 - 2023)
(Elected and awarded as the best cultural secretary in 2019)
Shramik Junior College, Sangamner, Ahmednagar. (2018)
Smt. Pd. Navjeevan Day School, Sinnar. (2016)
Events


▪ Nasa convection, Aurangabad – 2019
▪ Bamboo workshop.
▪ Seminar by Ar. Girish Doshi
▪ Bidri workshop at Nasa 2020
▪ 24 hour design problem at Nasa 2020
▪ Frame making workshop
▪ IIA exhibition
▪ Saksham exhibition
▪ Parametric architecture workshop, Workshop by equim.
Professional Experience
Internship at Sincere Architects, Jaipur, Rajasthan ( July 2023 – Nov 2023 )






Principal Architect- Ar. Anoop Bartaria

Projects : 01. Kota Riverfront Development, Kota
Responsibilities includedDraughting and final working drawings of Public toilet railing, at Kota and Nayapura
02. Urban Design.
Responsibilities included –draughting and working drawings of road markings, signages, road sections, Façade and street development at Nathdwara.
Internship at Maniyarch, Nashik, Maharashtra (Nov 2023 – Jan 2023 )

Principal Architect- Ar. Shahnawaz Maniyar
Project : 01. Skincare Clinic interior, Sinnar, Nashik
Responsibilities included Architectural design right from concept development, planning, 2d renders, 3d model, client meetings.
Soft skills
▪ Team player and strong collaborator
▪ Critical thinking
▪ Analytical thinking
▪ Self starter and proactive
Interest
Language proficiency
▪ English
▪ Hindi
▪ Marathi
Technical
Skill set
Trekking
Reading
Photography
Writing
Chess

Solo travelling
Forts
History
Vitae
Curriculum


01 Internship completion letter















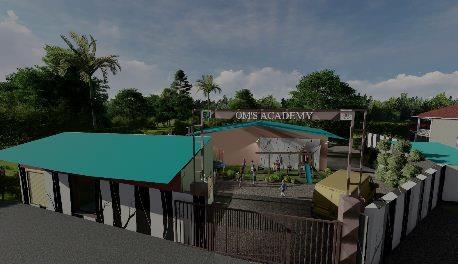




Miscellaneous
Underwater Museum And Restaurant At Dwarka –Semester 10 Architectural thesis project 1 (04 – 06) 2 (04 – 06) Kota riverfront development –Professional practice Sincere Architects 3(04 – 06) Urban design –Professional practice Sincere Architects 4 (04 – 06) Skincare Clinic Interior –Professional practice Maniyarch Architects 5 (04 – 06) Oms Academy –Play school Sinnar, Nashik 6 (04 – 06) Hybrid Housing –Semester 7 Academic work 7(04 – 06) Competition –Adobe in Aqua By Equim 8 (04 – 06) Working Drawing –Semester 6 Academic work Poster color painting Portrait Photography Animal Photography Water color painting 02 Content
Content
Semester 10 Architecture Thesis Project 1 03 08)
Underwater Museum and Restaurant at Dwarka
Thesis GuideAr. Abhay Upadhay sir
Project background -
Beyt Dwarka, located in Dev Bhoomi Dwarka district, is a small island with a population of 7,000. It has limited infrastructure, relying on ferry services for basic needs. With religious significance and beautiful beaches, the government aims to develop it into a tourist destination while improving connectivity for locals and pilgrims.
Site area -
Total tunnel area – 7,908 sq m
Area on land – 12,776.3 sq m
Area in the ocean – 4,265.4 sq m






Total = 24,949.4 sq m (6.16) acres

03 Thesis 2023 – underwater Museum and restaurant at Dwarka
Design Philosophy -
Dwarka, known as Devbhoomi and associated with Lord Krishna, holds historical significance. Its lost city intrigued me, leading me to learn about NIO in Goa. Dwarka lacks a museum to preserve its ancient history and stay connected to its roots. This project aims to blend modern architecture, innovative technologies, and historical roots, offering a unique experience for young learners. It also caters to luxury dining.
Aim -
The aim of the Dwarka underwater museum project is to preserve the cultural heritage, attract tourists, facilitate research and education, and promote environmental conservation. By bringing the submerged city's archaeological remains to the surface, the museum offers a unique experience. It generates economic opportunities, boosts tourism, deepens understanding, and raises awareness of the region's rich cultural heritage.
Limitations and challenges -
The underwater museum project at Dwarka faces limitations and challenges, including high costs, technical complexities, accessibility concerns, weather factors, cultural sensitivities, and legal compliance. Navigating these hurdles is crucial for the project's success. Thorough analysis and careful consideration of these factors will ensure a sustainable and beneficial outcome for all stakeholders involved.


04 Thesis 2023 – underwater Museum and restaurant at Dwarka
According to the concept and design considerations the masterplan has place in such a way which is user friendly and easy in circulation. Considering the water structure, we have provided a tunnel around 200 m long to reach the main design. Whereas the land has been given necessary amenities like parking and accommodation for the staff as well as the guests. The project has a great blend of modern architecture with the thought of ancient mythologies.








Masterplan
12 m wide road Entry/ Exit
Context
05 Thesis 2023 – underwater Museum and restaurant at Dwarka
Attic floor level +3m
Altitude floor level +/- 00m
Below Altitude floor level - 4m
Service floor level -6.4m
Ground level -12 to 7 m

Site section AA’
Attic floor level +3m
Altitude floor level +/- 00m
Below Altitude floor level - 4m
Service floor level -6.4m
Fourth floor level +12 m
third floor level +9 m
Second floor level +6 m
First floor level +3 m
Plinth level +_00 m



Fourth floor level +12 m RECEPTION AND WAITING AV ROOM
COURTYARD
Site section AA’

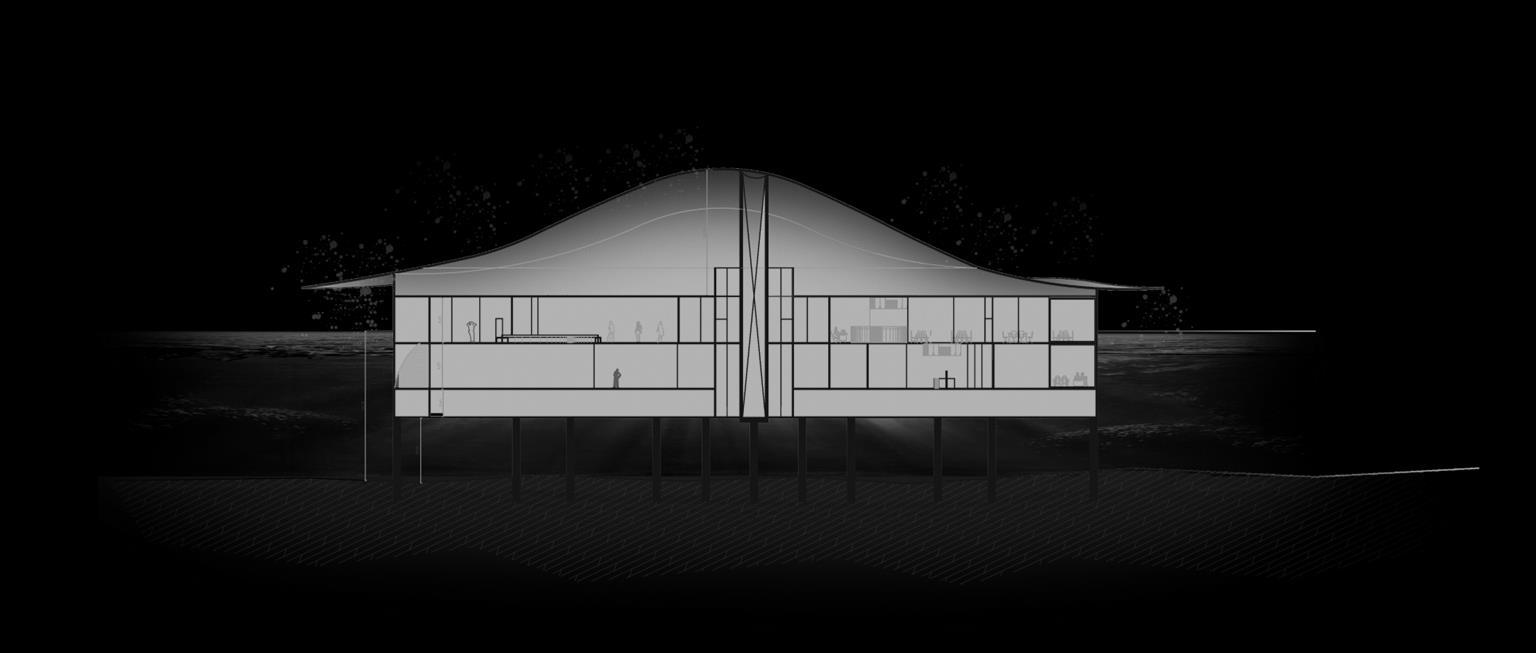
third floor level +9 m
Second floor level +6 m
First floor level +3 m
Plinth level +/- 00 m
Section AA’
Section BB’
06 Thesis 2023 – underwater Museum and restaurant at Dwarka
Floor plans on water including Underwater Museum, Restaurant and water sports activities center.


















































LOBBY 3 M WIDE FOYER STAGE FOYER DECK 6 m WIDE FUNCTIONAL SPACE 540 M SQ GUEST ROOM 4X6.3M 10 M WIDE TUNNEL 3M WIDE 5.6M WIDE WATER SPORTS 490M SQ LIFT ENTRANCE FOYER A’ A B RESTAURANT AND DINING 830 SQ M ENTRY TO SEA WALK TUNNEL MUSEUM 1860 SQ M B B’ SEATING MUSEUM MUSEUM Floor plan at level 4m
07 Thesis 2023 – underwater Museum and restaurant at Dwarka
Site block on land containing three block building including parking
Entry to the Museum
Av room, locker room, store room, pantry and tunnel entry
Vertical planning of underwater structure –Museum and restaurant.


Tunnel
200 M long tunnel towards main building which includes Museum, restaurant, bar and water sports center.
Accommodation
Restaurant and dining, hotel rooms, staff quarters
Administration
Entrance, Reception, waiting, booking office, toilets, security and luggage room
Parking Area – 3553.22 sq m
Lift for the circulation throughout the structure mainly inspired from the vertical zoning
Level [+4000 mm]
Terrace, lift, lobby water sports area and services attached to it.
Altitude level
Museum and public toilet, help desk at entry, lobby, lift, water sports activities center, bar counter attached toilets, cold storage, ducts and dumb waiter
200 M long tunnel towards main building which includes Museum, restaurant, bar and water sports center.
Level – 4000 mm
Museum and public toilet, restaurant, kitchen and dining
Service floor
Outlet and inlet to the land, management room, ducts, suction pumps, chamber to breakdown the sludge, store chamber water tank
The pipeline running 200 m long to the land.
45 m final height – 15 m, except roofing altitude
Total built-up Area –4059.29 sq m Ground coverage –31.75 % calculated
08 Thesis 2023 – underwater Museum and restaurant at Dwarka
2 09 )









Principal Architect
Ar. Anoop Bartaria sir
Kota Riverfront Development -
Professional practice Sincere Architects
Create a world class Heritage Riverfront, first of its kind in India & first riverfront as a tourist destination in the state of Rajasthan.To create kota as tourism magnet which would attract visitors from entire globe and shall force them to spend few nights at kota. The heritage river front will be a unique attraction and will display rajasthan heritage making kota in forefront of other tourist cities in rajasthan

Project VisionIndec
1. Kirti stambh, CAD Circle.
2. Barrage Garden Castle Building.
3. Hadoti ghat toilet.
4. Stone Railings.
09 Professional Practice- Sincere Architects, Jaipur.
Masterplan
The Kota Riverfront Project is a development initiative aimed at revitalizing the riverfront area in Kota, Rajasthan, India. It focuses on transforming the riverfront into an attractive recreational and tourism destination. The project includes the construction of promenades, gardens, parks, and other infrastructure along the Chambal River. It aims to enhance the city's aesthetic appeal, create recreational spaces, and promote tourism and economic growth.
ZONING PLAN – PLAN SHOWING AREAS AVAILABLE FOR DEVELOPMENT & BEAUTIFICATION OF HERITAGE RIVERFRONT

10 Professional Practice- Sincere Architects, Jaipur.
Kirti stambh at C.A.D Circle, kota, Rajasthan










Responsibilities included Working on elevational drawing with the reference case studies and data collected.
Kirti Stambh, meaning "Tower of Fame," is a renowned monument in Chittorgarh, Rajasthan, India. Built in the 12th century, it stands as a symbol of victory and Jain devotion. This seven-story tower showcases intricate carvings and is a remarkable example of Rajput architecture, attracting visitors with its grandeur and historical significance.


So the task was to design an exact replica of Kirti at Kota C.A.D circle.



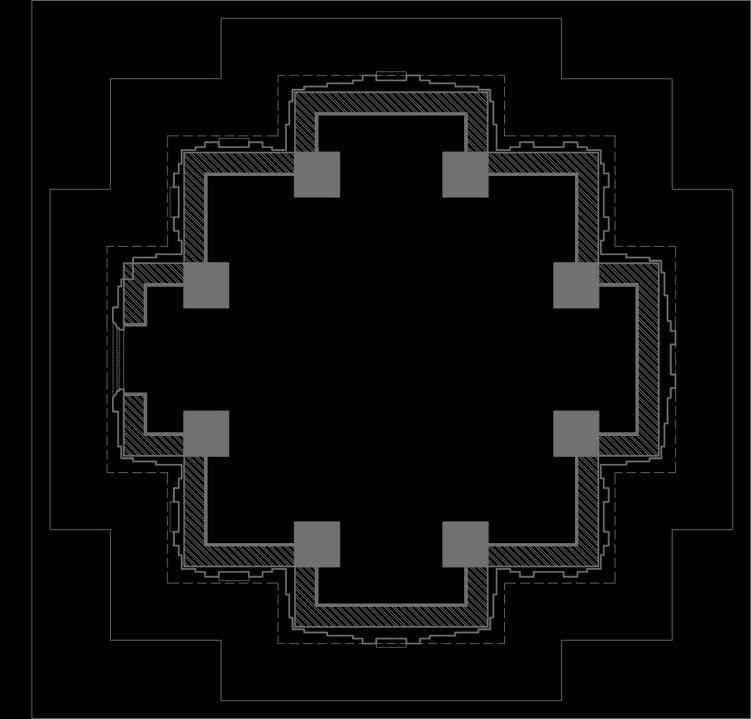
01 (04 06) Plan @ BB’ Plan @ CC’ 21920 mm 9030 mm 3350 mm 8040 mm 1500 mm C C’ A A’ B B’ Reference -
11 Professional Practice- Sincere Architects, Jaipur.
Location – C.A.D circle
Public toilet at Hadoti Ghat, Kota.
Responsibilities included Working on internal planning and working drawing whereas a standard section had been already given.

Key Plan






02 Plan
12 Professional Practice- Sincere Architects, Jaipur.
Stone Railings @ Kota riverfront development

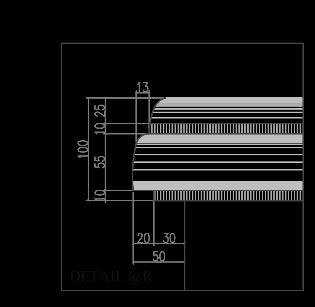




Bank
Arch) Part F 03 13 Professional Practice- Sincere Architects, Jaipur.
East
(leaning
Stone Railings @ Kota riverfront development

East Bank (Heritage Arch) Part M
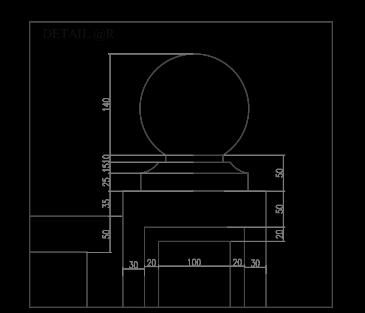




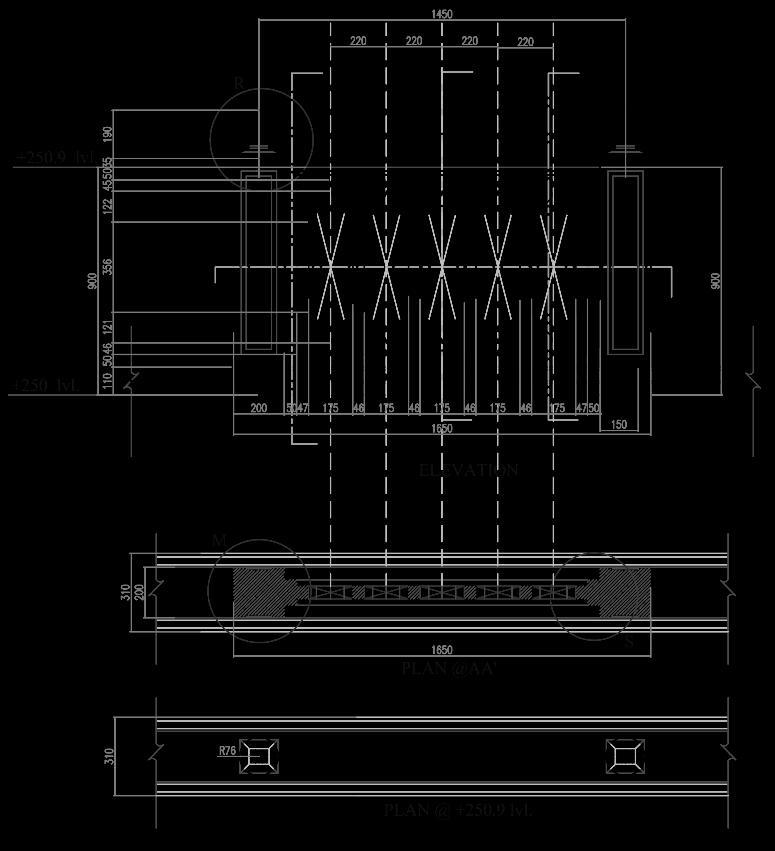
04 14 Professional Practice- Sincere Architects, Jaipur.
Stone Railings @ Kota riverfront development

East Bank (Grand Arch) Part Z C







05 15 Professional Practice- Sincere Architects, Jaipur.
3 (16 20)
Principal Architect





Ar. Anoop Bartaria sir
Urban Design – Nathdwara redevelopment

Professional practice Sincere Architects
In the Nathdwara redevelopment project, urban design plays a crucial role in enhancing the town's aesthetics and functionality. It involves careful planning of public spaces, streets, and buildings to create a cohesive and visually pleasing environment. Urban design elements such as pedestrian-friendly streets, landscaping, and architectural guidelines are incorporated to preserve the cultural heritage and create a vibrant and harmonious urban fabric.
Project VisionIndec
1. Masterplan.
2. Public Toilet
3. Façade Redelopment 01.
4. Façade redevelopment 02.
SHREENATHJI TEMPLE MOTI MAHAL CHAUPATI BADA BAZAR CHOWK CHITRAKABON KI GALI LAL BAZAR CHOWK GOVIND CHOWK TEMPLE PASSING LOT BADSHAH KI GALI GUJARPURA
16 Professional Practice- Sincere Architects, Jaipur.
CHOWK
Masterplan @ Nathdwara, Rajasthan


East Bank (Grand Arch) Part Z C
The Nathdwara Temple redevelopment project aims to enhance and modernize the famous Hindu shrine located in Nathdwara, Rajasthan, India. The project includes the construction of new facilities, improved infrastructure, and preservation of the temple's heritage. Its goal is to provide a better experience for devotees and promote tourism while maintaining the sanctity and cultural significance of the site.

01
17 Professional Practice- Sincere Architects, Jaipur.
Masterplan @ Nathdwara, Rajasthan

East Bank (Grand Arch) Part Z C



02 18 Professional Practice- Sincere Architects, Jaipur.
Masterplan @ Nathdwara, Rajasthan




03 19 Professional Practice- Sincere Architects, Jaipur.
Façade Redevelopment
Masterplan @ Nathdwara, Rajasthan
Façade Redevelopment


04 20 Professional Practice- Sincere Architects, Jaipur.
4 (21 22)





Principal Architect
Ar. Shahnawaz Maniyar
Project Vision -
The proposed skincare clinic interior design in Sinnar, Nashik aims to create a serene and luxurious atmosphere. Incorporating elements such as plush seating, elegant lighting fixtures, natural accents, and a neutral color palette will provide a calming and rejuvenating environment, offering clients a delightful experience during their skincare treatments.
Indec
1. 3d renders.
2. Walkthrough.
3. Inetrior Planning and Layout.
Skincare Clinic Interior– Maniyarch Architects
Professional practice Maniyarch Architects

21 Professional Practice- Maniyarch Architects, Nashik.
Masterplan @ Nathdwara, Rajasthan



East Bank (Grand Arch) Part Z C

01 22 Professional Practice- Maniyarch Architects, Nashik.
5 (2 )









Principal Architect
Ar. Anoop Bartaria sir
Project Vision -
The brief was to design a hybrid housing on the site located in jambhulwadi pune. One of the elements that a hybrid building deals with coalescing the surrounding landscape and/or urban fabric, which can be done by continuing it either horizontally or vertically onto or over the building.
Site area – 30,500 sq m
Hybrid Housing
Academic work Semester vii
Indec
1. Master plan and section.
2. Design for tiny house.
3. High rise building of 2bhk and 3 bhk
4. Inclusive housing and commercial complex
5. Walkthrough is available at youtube channel.

23
Academic work –Semester vii












Z O N N I N G O F S P A C E S BUILT SPACES VEGETA-TION ROAD NETWORK MASTERPLAN Legend1) High rise -2bhk and 3 bhk unit 2) Inclusive housing- 1rk and 1bhk units 3) Commercial complex 4) Clubhouse 5) Amenities 6) Open space and landscape 7) Waterbody 8) Tiny houses 9) Bungalow 24 Academic work –Semester vii
Conceptual sketches
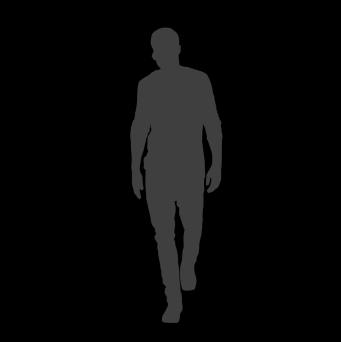



A rough concptual floor plan for tiny houses. Well lit with the blue colour representing windows and internal circulation



Here are some structures made up with different techiniques…the tiny houses can be thought widely with curvilinear roof with ferrocement. Clusters would be given for expected spaces provided.

Night view of cluster







LIVING ROOM 2 M WIDE PORCH BALCONY ABOVE CHAJJA ABOVE CHAJJA ABOVE UP BATH ROO M WC BALCONY ABOVE DINING KITCHEN BACKDOOR A A’ B B ’ BEDROOM 01 2 M WIDE BALCONY CHAJJA ABOVE CHAJJA ABOVE UP BATH ROO M WC 1.5 M WIDE BALCONY DINING BEDROOM 02 A A’ B B ’ FIRST FLOOR PLAN SCALE 1:50 GROUND FLOOR PLAN SCALE 1:50
PLINTH LVL +450MM FIRST FLOOR LVL +3000 MM SECOND FLOOR LVL +6000 MM HEADROOM LVL +6240 MM OVERHEAD WATERTANK SECTION BB’ PLINTH LVL +450MM FIRST FLOOR LVL +3000 MM SECOND FLOOR LVL +6000 MM HEADROOM LVL +6240 MM OVERHEAD WATERTANK SECTION AA’
Tiny house 25 Academic work –Semester vii
Green facade
OVERHEAD WATERTANK
HEADROOM LVL +17400 MM
TERRACE FLOOR LVL +71400 MM
23TH FLOOR LVL +69000 MM
22TH FLOOR LVL +66000 MM
21TH FLOOR LVL +63000 MM
20TH FLOOR LVL +60000 MM
19TH FLOOR LVL +57000 MM
18TH FLOOR LVL +54000 MM
17TH FLOOR LVL +51000 MM
16TH FLOOR LVL +48000 MM
15TH FLOOR LVL +45000 MM
14TH FLOOR LVL +42000 MM
13TH FLOOR LVL +39000 MM
12TH FLOOR LVL +36000 MM
ELEVENTH FLOOR LVL +33000 MM
TENTH FLOOR LVL +30000 MM
NINTH FLOOR LVL +27000 MM
EIGHT FLOOR LVL +24000 MM



SEVENTH FLOOR LVL +21000 MM
SIXTH FLOOR LVL +18000 MM
FIFTH FLOOR LVL +15000 MM
FOURTH FLOOR LVL +12000 MM
THIRD FLOOR LVL +9000 MM
SECOND FLOOR LVL +6000 MM
FIRST FLOOR LVL +3000 MM
GROUND FLOOR LVL -/+00
G-2 FLOOR LVL -2400 MM
G-2 FLOOR LVL -4800 MM




Floor plan
3bhk 2bhk
HIGH RISE 26 Academic work –Semester vii
INCLUSIVE HOUSING
















LIVING ROOM 2 M WIDE BALCONY WC/BATH KTCHEN 1 RK PLAN KTCHEN LIVING ROOM WC/BATH 2 M WIDE BALCONY 2 M WIDE BALCONY 1BHK PLAN PLINTH LVL +450MM FIRST FLOOR LVL +3000 MM SECOND FLOOR LVL +6000 MM HEADROOM LVL +17400 MM OVERHEAD WATERTANK THIRD FLOOR LVL +9000 MM FOURTH FLOOR LVL +12000 MM TERRACE FLOOR LVL +15000 MM SECTION AA’ Floor plan B A FIRE ESCAPE STAIRCASE ENTRANCE SHOP 1 SHOP 2 SHOP 3 SHOP 4 SHOP 5 SHOP 6 SHOP 7 SHOP 8 SHOP 9 SHOP 10 SHOP 11 LIFT AND ESCALATOR SEATING ATRIUM 2.15 M WIDE PASSAGE GROUND FLOOR PLAN A A LIFT BASEMENT FLOOR PLAN TERRACE FLOOR PLAN
COMMERCIAL COMPLEX SECTION BB’ PLINTH LVL +450MM FIRST FLOOR LVL +4500 MM SECOND FLOOR LVL +9000 MM THIRD FLOOR LVL +13500 MM BASEMENT FLOOR LVL2400MM TERRACE FLOOR LVL +1800 MM 27 Academic work –Semester vii
6 competition by equim
Adobe in aqua
The brief was to design a parametric structure which depicts something about aqua. Me and My teammates Mavrianos and prerna decided to end up with sea weary shelter. The space which is designed for watching underwater world. A fictious design which connects the futuristic underwater world and rocky terrain.



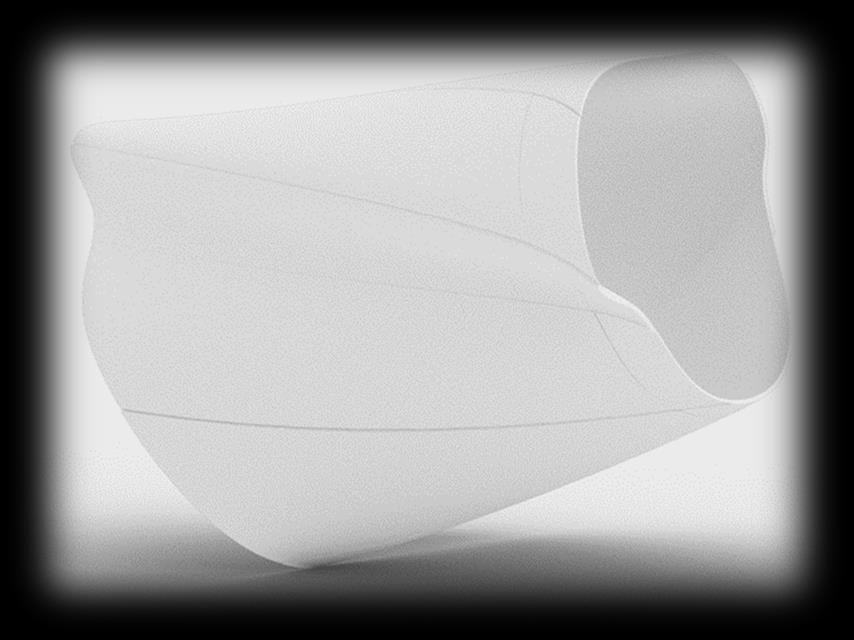


28 Competition –
Equim Rhino Grasspher (Computational Design)
Conceptual sketches


the basic design idea is that the built form should compliment the surrounding and vice versa.





Moreover the inside volumes should be such that it should give a visual movement to the visitor
The idea is to propose a semi submerged structure which will act as a stepping stone towards our very ambitious futuristic, underwater cities
The form is evolved from the basic idea of rocks immersed in water or a rocky terrain emerging out of water

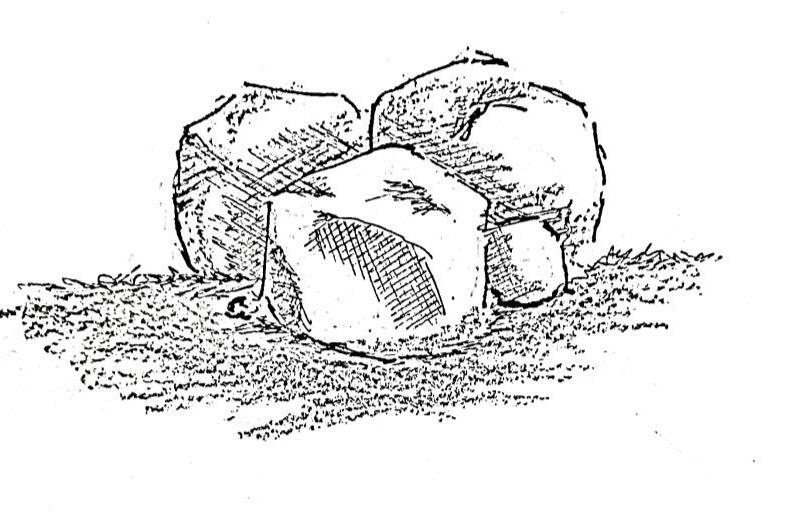

29 Competition –
Equim Rhino Grasspher (Computational Design)
2 (30 32)
Oms Academy
Sinnar, Nashik Live project
This is my first ever live project of designing with intervention as well. By analyzing the surrounding I got to know about the lack of primary education in locality and hence a play school is renovated with totally new landscape. Total 70% of cost minimized as scrap material used and contours were used in innovatively new idea. The project shall be completed till end of may 2022. The site located at sinnar, nashik, Maharashtra.

Project VisionIndec
1. Floor plans





2. Reel and real views
3. Modifications
4. Walkthrough.
30 Live Project – Oms
Academy, sinnar, Nashik, Maharashtra.






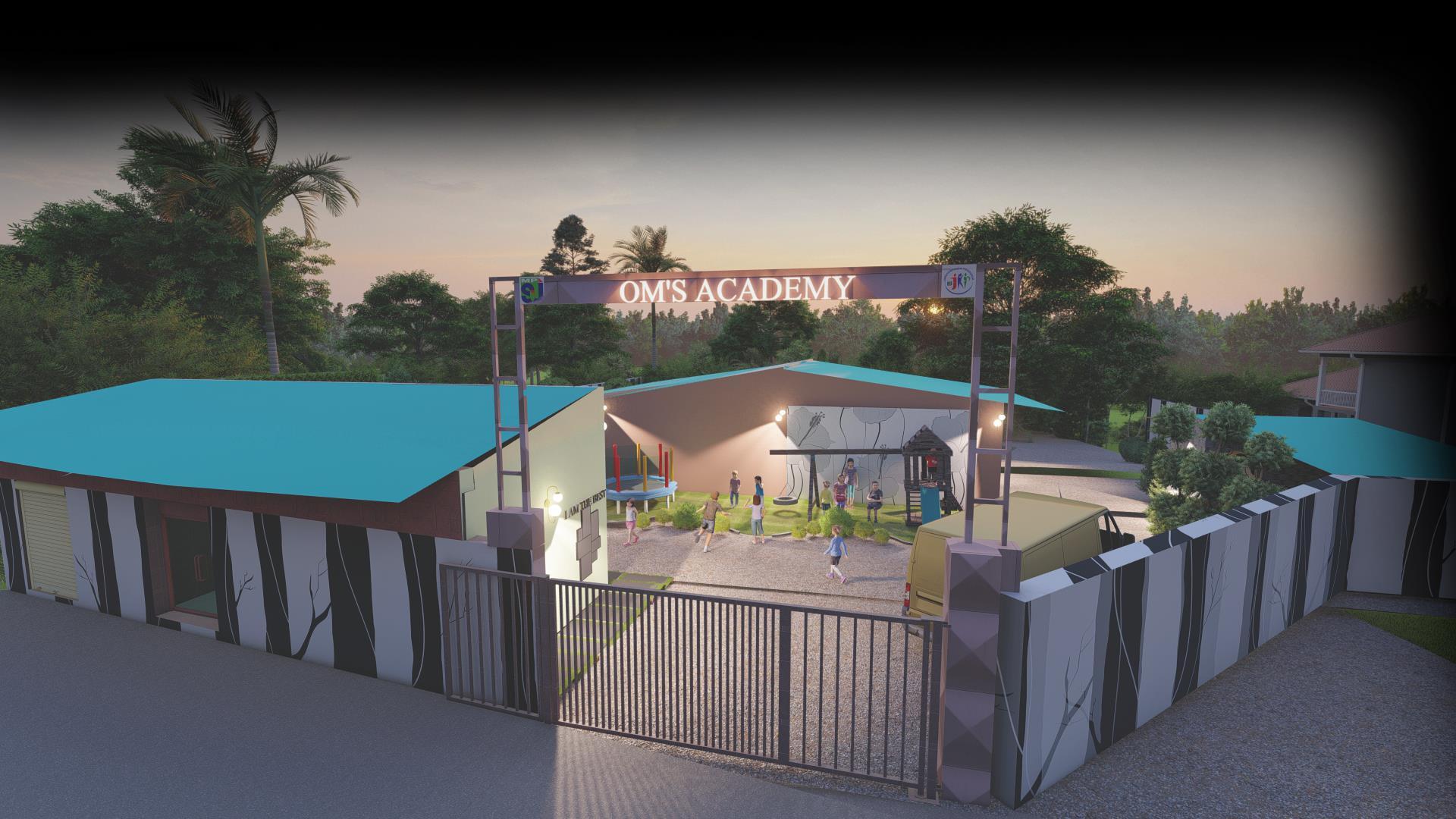


Site Plan Existing Structure Plan Changed Masterplan Plan Site section aa’ Contour Friendly Designed Paving Stepped Paving Designed Plan
Site Plan Existing Structure Plan 31 Live Project – Oms Academy,
Sinnar nashik, maharashtra
sinnar, Nashik, Maharashtra.
Existing structure


Restored to a play school


Before After Roof level - 2.4 m raised up to 6 m




Openings- 4 8
Landscape/ mango tree, palm trees, cycus existing trees- coconut tree. Flower bed
 Stepped paving
View from the stage
View from the stage
View from the southeast
View from the Northeast
View from the Northeast
View from the southeast
In construction
Stepped paving
View from the stage
View from the stage
View from the southeast
View from the Northeast
View from the Northeast
View from the southeast
In construction
32 Live Project – Oms Academy, sinnar,
Maharashtra.
Paving that goes through contour and climb the stage
Nashik,
Academic work Semester vi 2 (33 )
Working Drawing







Project Vision -
The RCC structure working drawing for a 2-floor residential building includes detailed plans, sections, and elevations of the foundation, floors, roof, stairs, beams, columns, and slabs. It also encompasses plumbing and structural calculations to ensure safe and efficient construction.
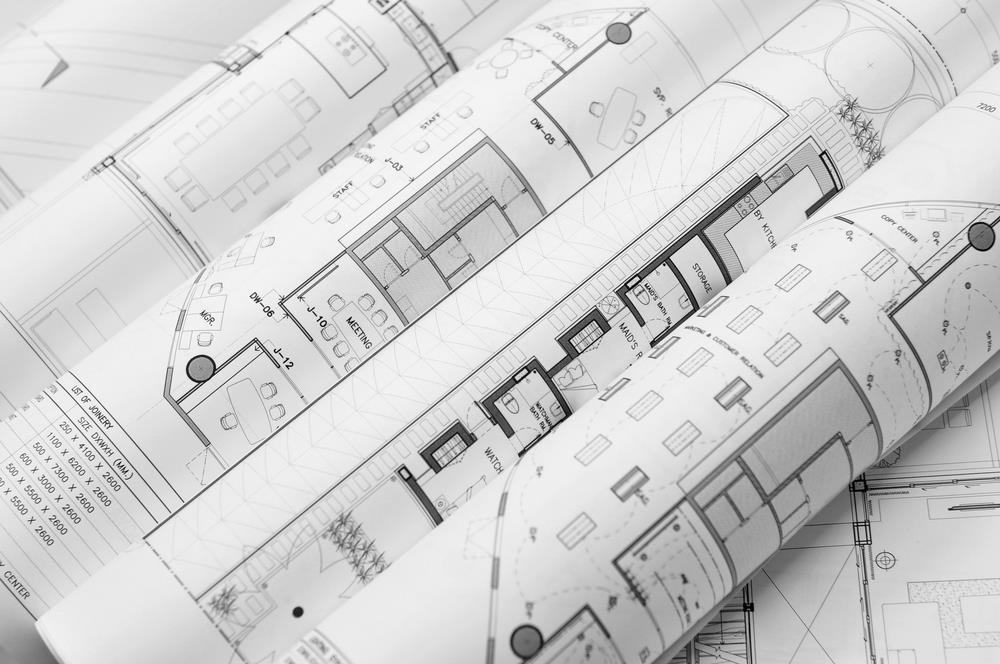
33 Academic work –Semester vi
Under the guidance of Ar. Joshi Sir




Setting Out Plan Elevation Ground Floor Plan Centre line Plan 34 Academic work –Semester vi
Terrace Floor Plan

First Floor Plan





Section Staircase Details
Railing Detail 35 Academic work –Semester vi
36 Miscellaneous
Miscellaneous
Poster



Sketches and paintings


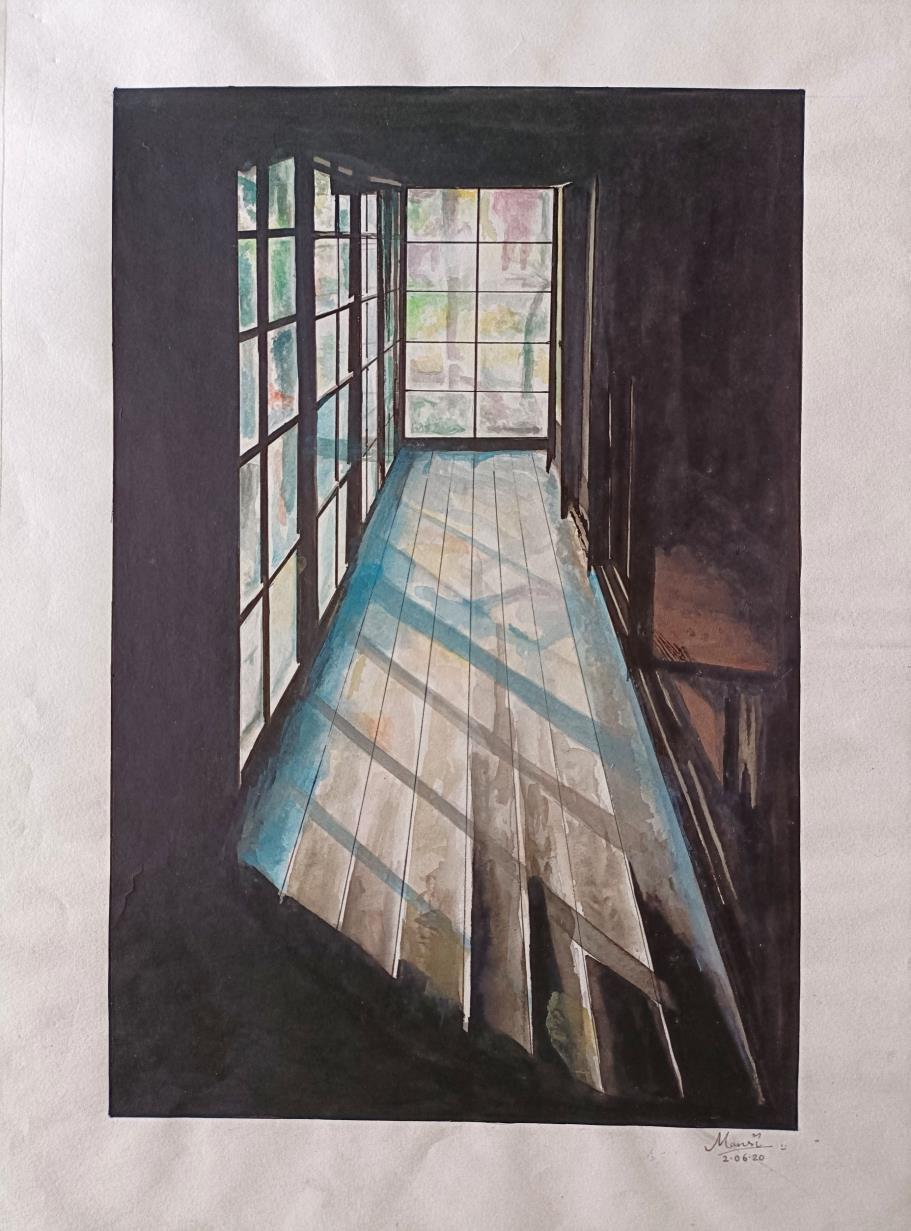


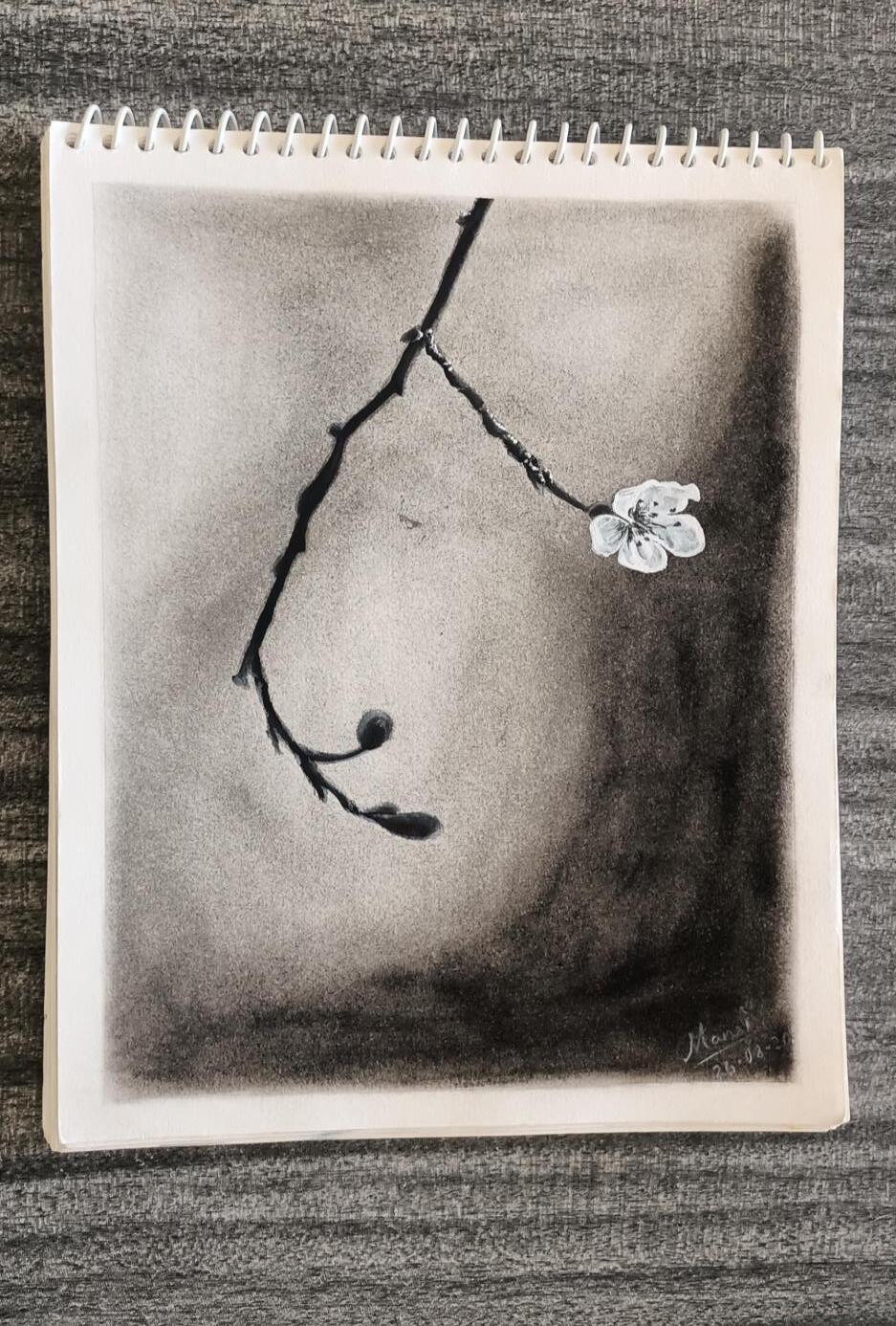

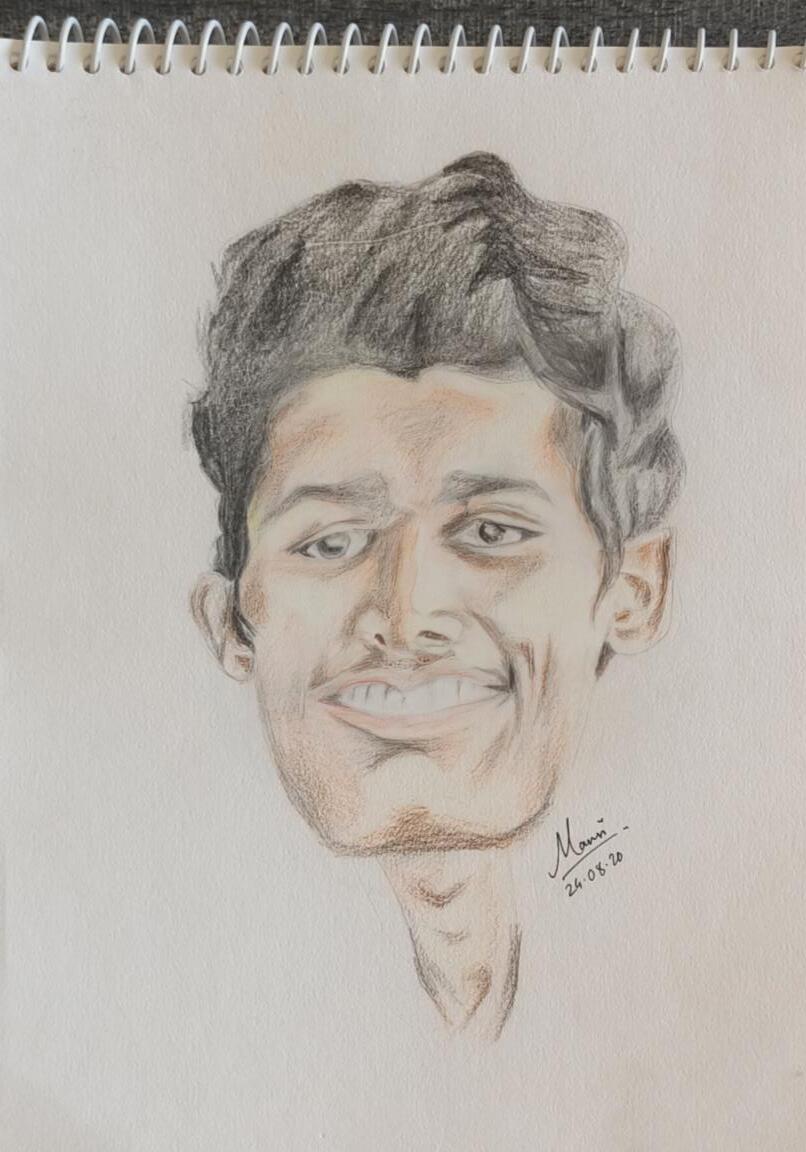


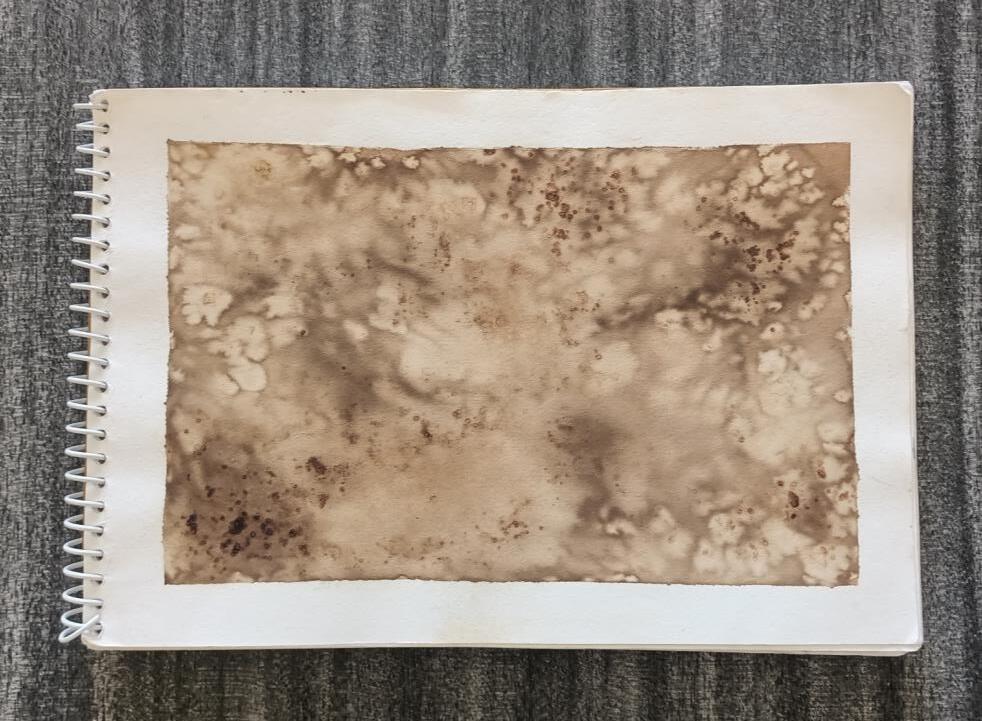


A Charcoal art
A Texture Made By Coffee Portrait sketch Soft pastel The Painting
Caricature
Oil Pastel Water colour painting
Painting
Colors Portrait The
37 Miscellaneous
serenity Inspired Escaped Fearless





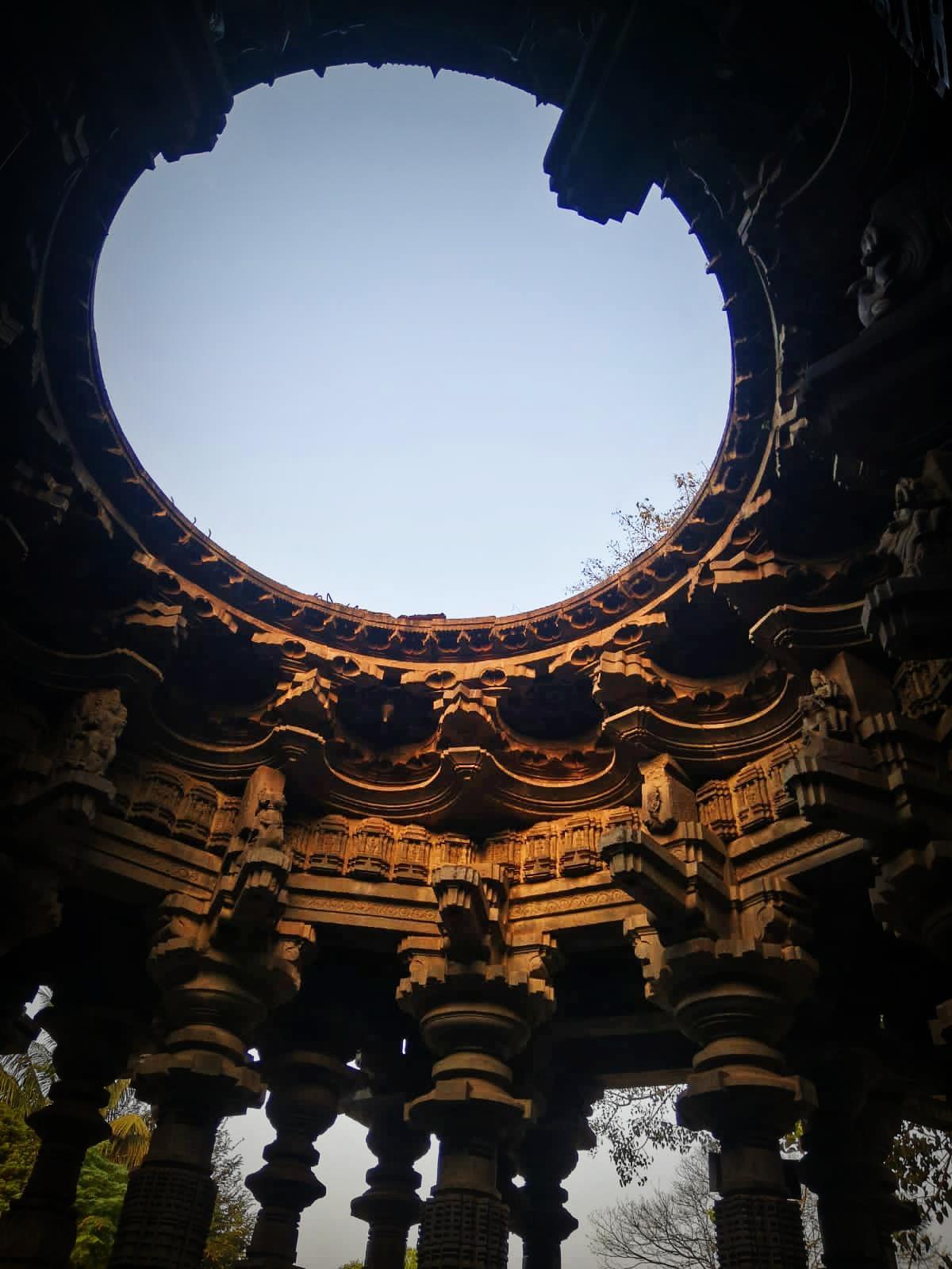
Catitude Screwed Nostalgic Daydreaming


P h o t o g r a p h y
38 Miscellaneous




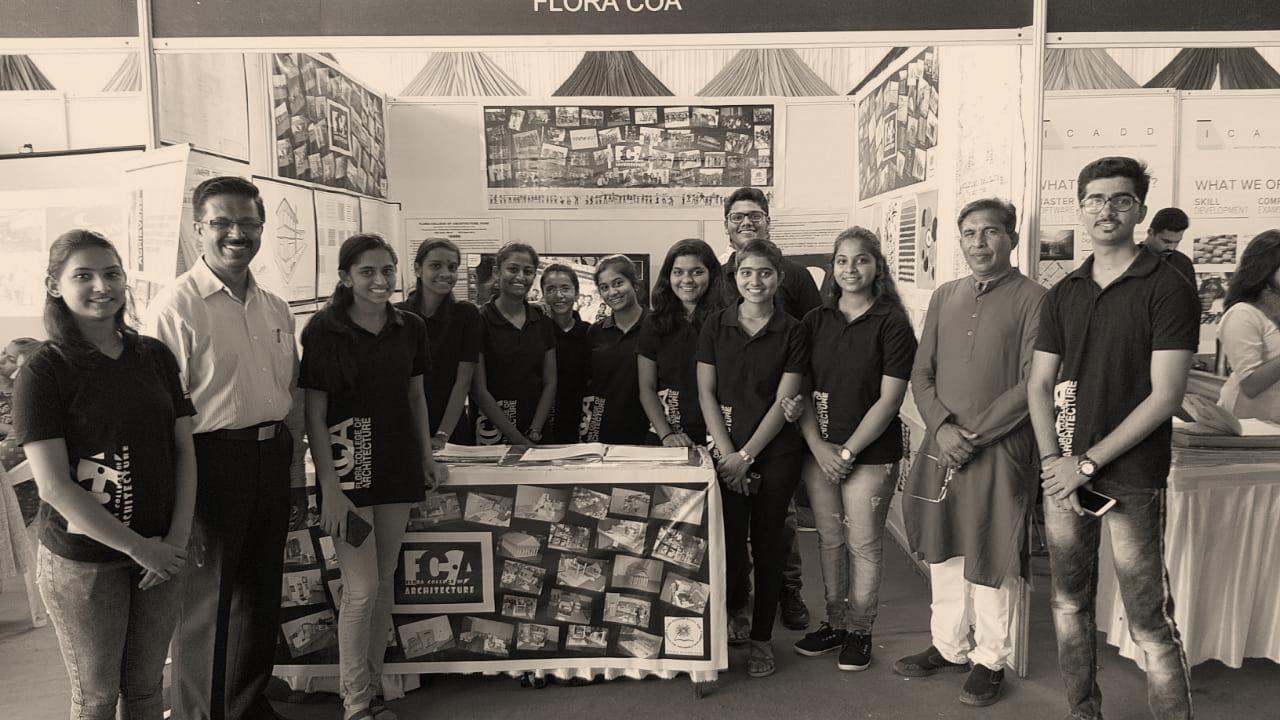




 Frame making workshop
Induction of @first year
Frame making workshop
Induction of @first year
Anchor at excellentia 2018-19 years
IIA @pune
Live
sketching with urban sketchers @pune
NASA convection 2019 @Aurangabad
Study tour 2020 @jaipur, Rajasthan
Work interaction 39 Miscellaneous
Stone balancing @kuldhara
You Tube Channel






































































































































































































































































 Stepped paving
View from the stage
View from the stage
View from the southeast
View from the Northeast
View from the Northeast
View from the southeast
In construction
Stepped paving
View from the stage
View from the stage
View from the southeast
View from the Northeast
View from the Northeast
View from the southeast
In construction











































 Frame making workshop
Induction of @first year
Frame making workshop
Induction of @first year
