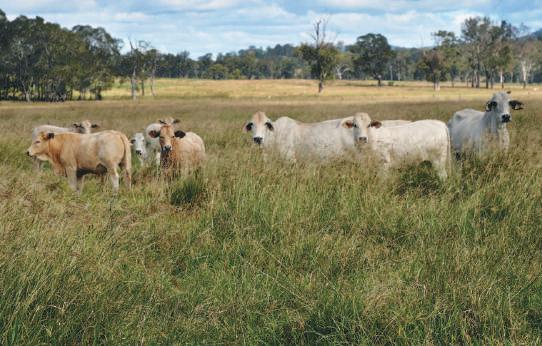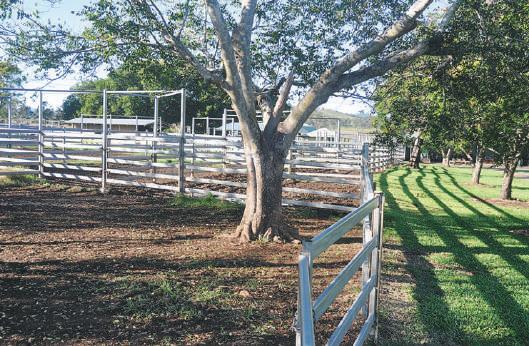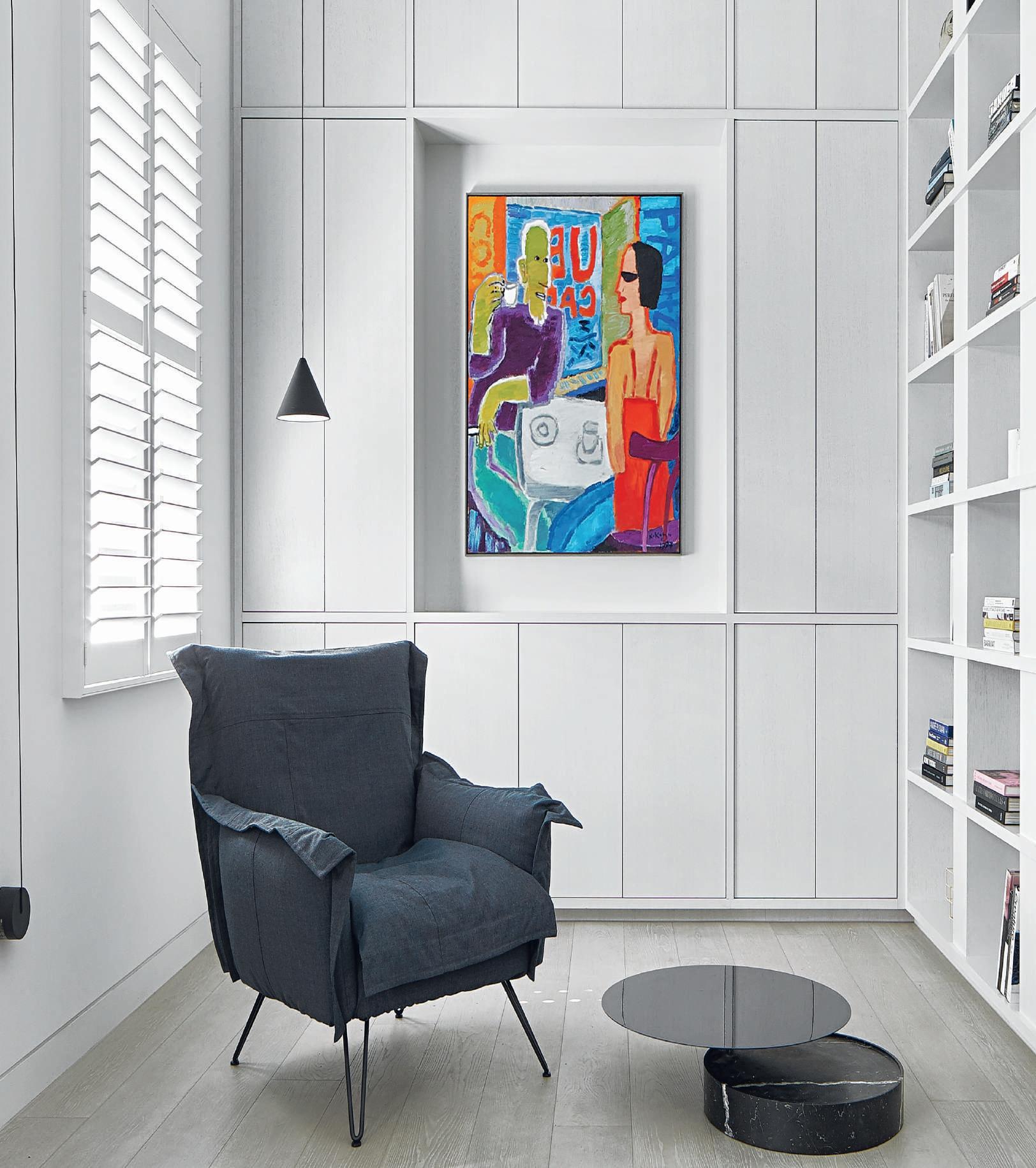
5 minute read
INTERIORS
from Mansion March 2020
Stable genius An inspired melding of old and new
Colour coding Make the move into autumn
Advertisement
Modular moment Charlotte Perriand’s shelving


PRIVATE OASIS
This two-storey home in Albert Park is steeped in history ... with a few hidden treasures thrown in


S tory by SAM DUNCAN Photography by SHANNON MCGRATH
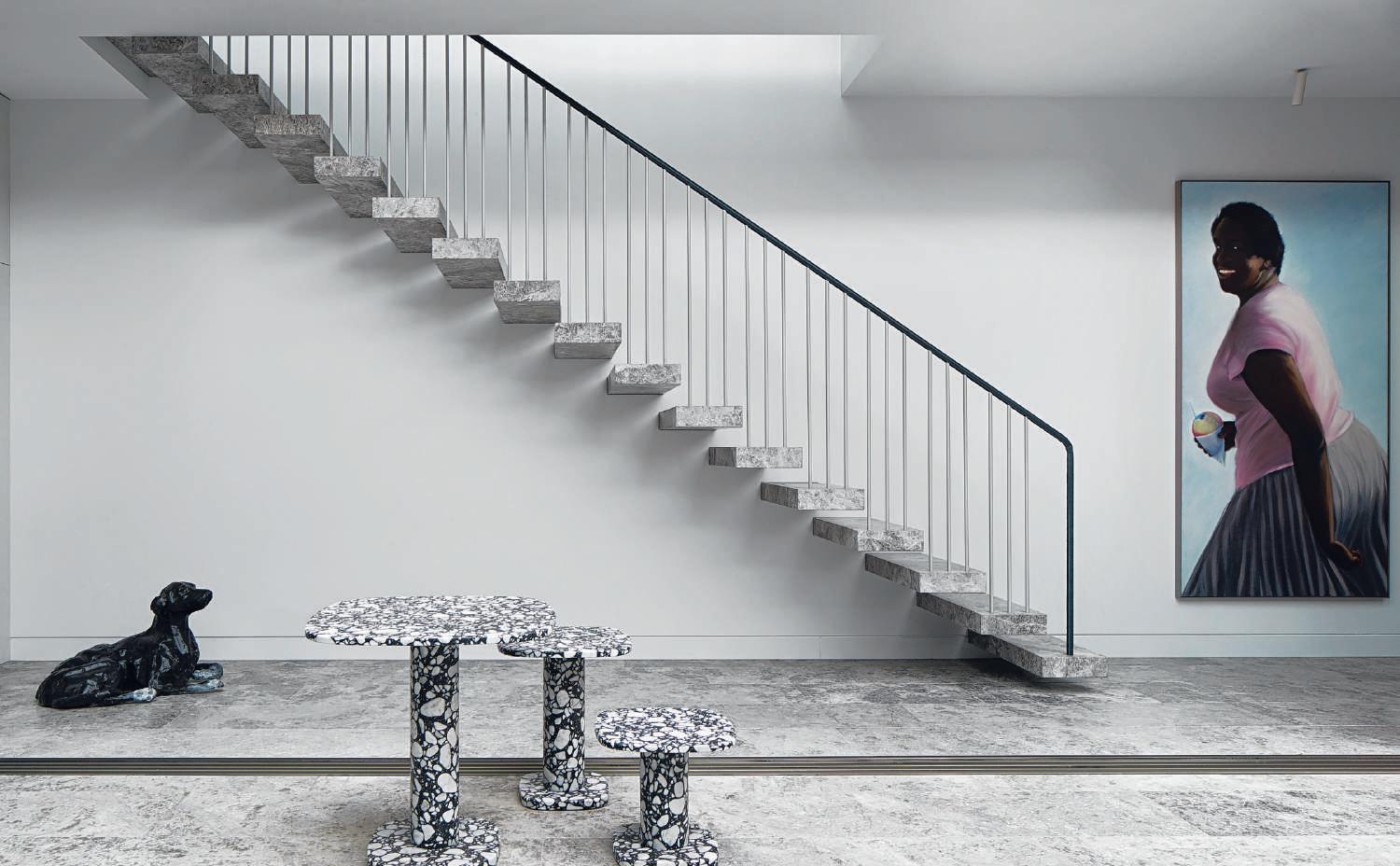
If this two-storey home with a basement in Melbourne’s beachside Albert Park were to be renovated again in the future by a new owner, there would be a joyous surprise in store.
They would likely be aware that the structure at the rear of the unified three-part building was in the late 1800s a stable housing horses and carts that delivered milk to the inner city. They would probably also know that the weatherboard cottage at the front was where the stable manager resided. What they might not be aware of is the property’s late 20th-century chapter, in which a motor enthusiast purchased the buildings in 1974 and used the old stables as a garage and showroom for his eight vintage racing cars.
It wasn’t until 1996 that Albert Park became the home of the Australian Grand Prix, but over the years a dozen or more Formula One driving greats visited the stables to view the collection. Among them were Jackie Stewart, Juan Manuel Fangio, Jack Brabham and Alan Jones. When they did so, they sprayed their signatures in large graffiti style on the internal walls.
Chris Rak, principal interior architect at Robson Rak, says his firm protected the sprayed signatures behind newly installed internal walls, but they’re hidden. If you were to pull those walls down in a hundred or so years, he says, it would reveal a remarkable vignette of motor-racing history. When the St Kilda-based architecture and interior design firm took on the project to transform the old cottage and stables into a contemporary home for a busy family, the challenge was to create a cohesive environment. Linking the existing buildings with a new architectural insertion meant there would be three distinctly different structures to unify.
“Externally the three forms read as separate styles, but internally, the home is designed using a cohesive, limited palette of materials that flow from one space to the other,” says Kathryn Robson, principal architect at Robson Rak. “This ensures the connection of all forms to create a home that is calm, consistent, and easy to live in.
“In effect, we’ve stitched together three very different structures. Internally, they make for exciting transitional spaces; externally, the key was to celebrate their differences.”
The creation of a private oasis was important for the busy owners, who spent a lot of time overseas and needed a tranquil and restorative sanctuary.
Robson says the significant heritage controls on the site meant the new-built form had to be clearly distinguishable from the old building fabric, within a contemporary style. To achieve this, she opted for slender, contemporary grey bricks, large expanses of glass and aluminium to link the cottage to the stables.
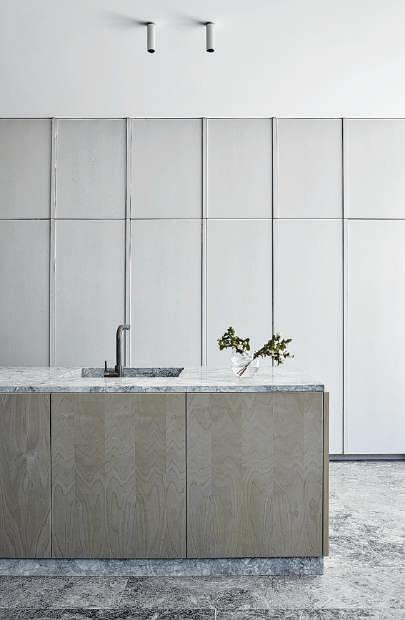
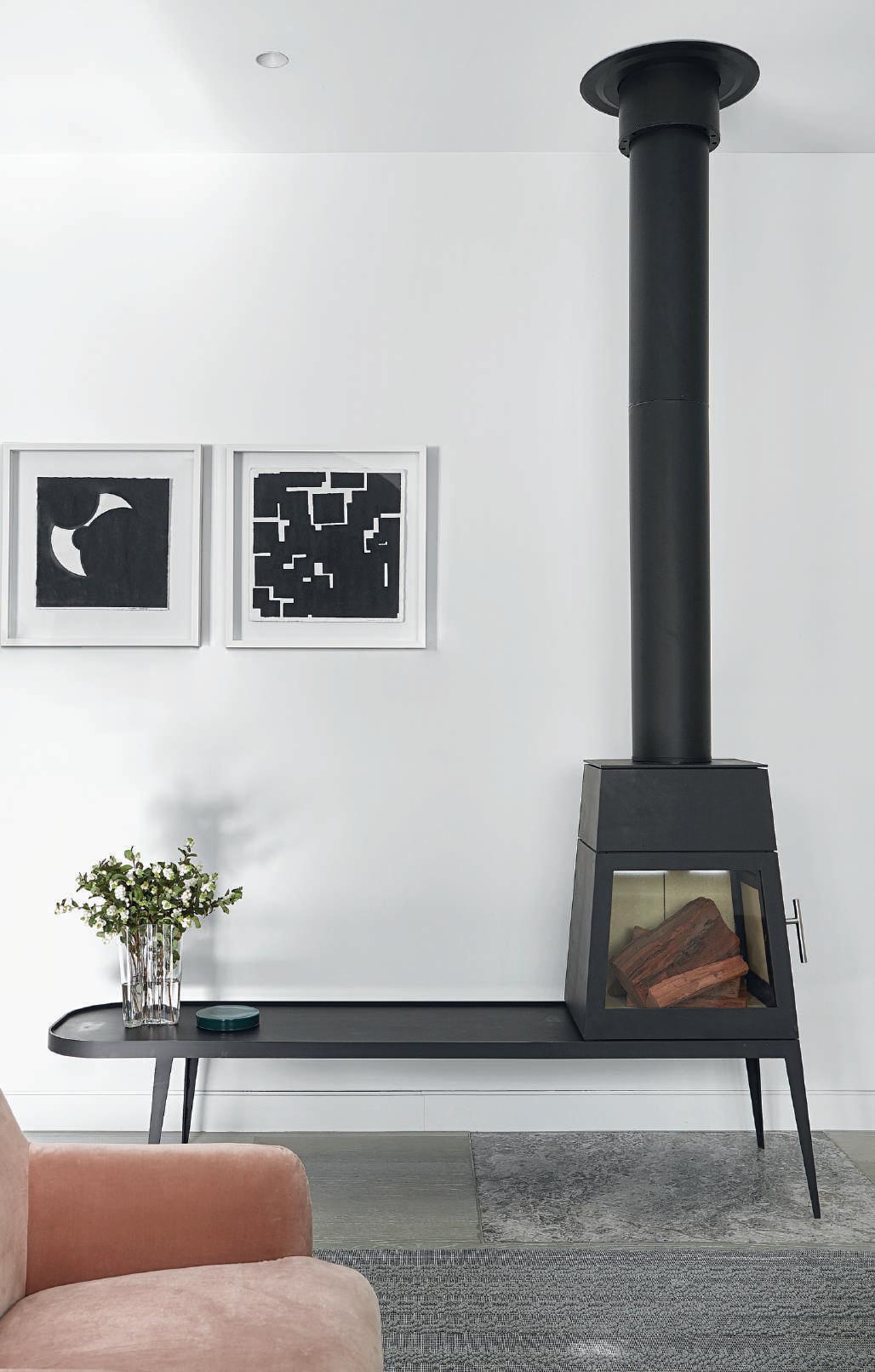
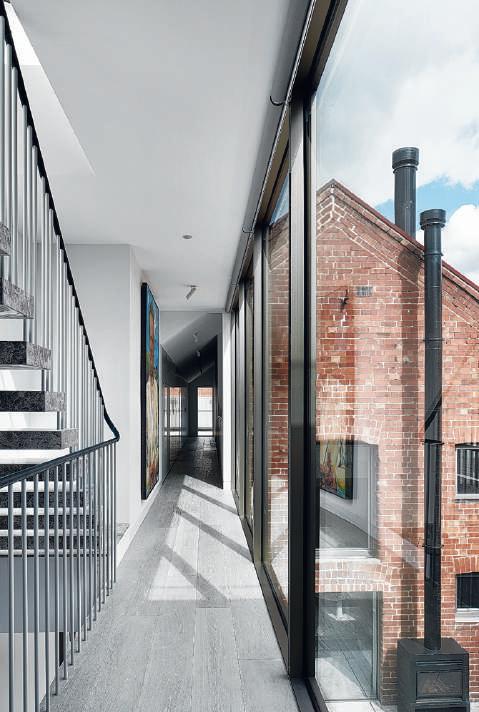
Clockwise from opposite page: The client’s art collection was incorporated into the design; the fireplace with shelf for wood; upstairs looking out; the interior courtyard; the contemporary neutral palette is continued in the kitchen
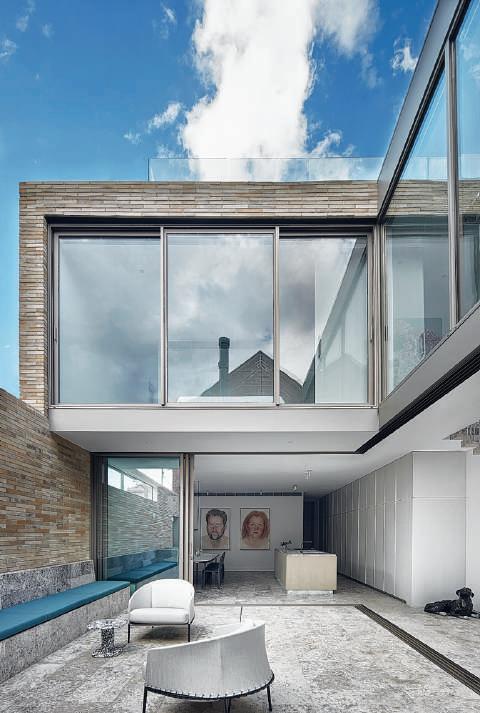
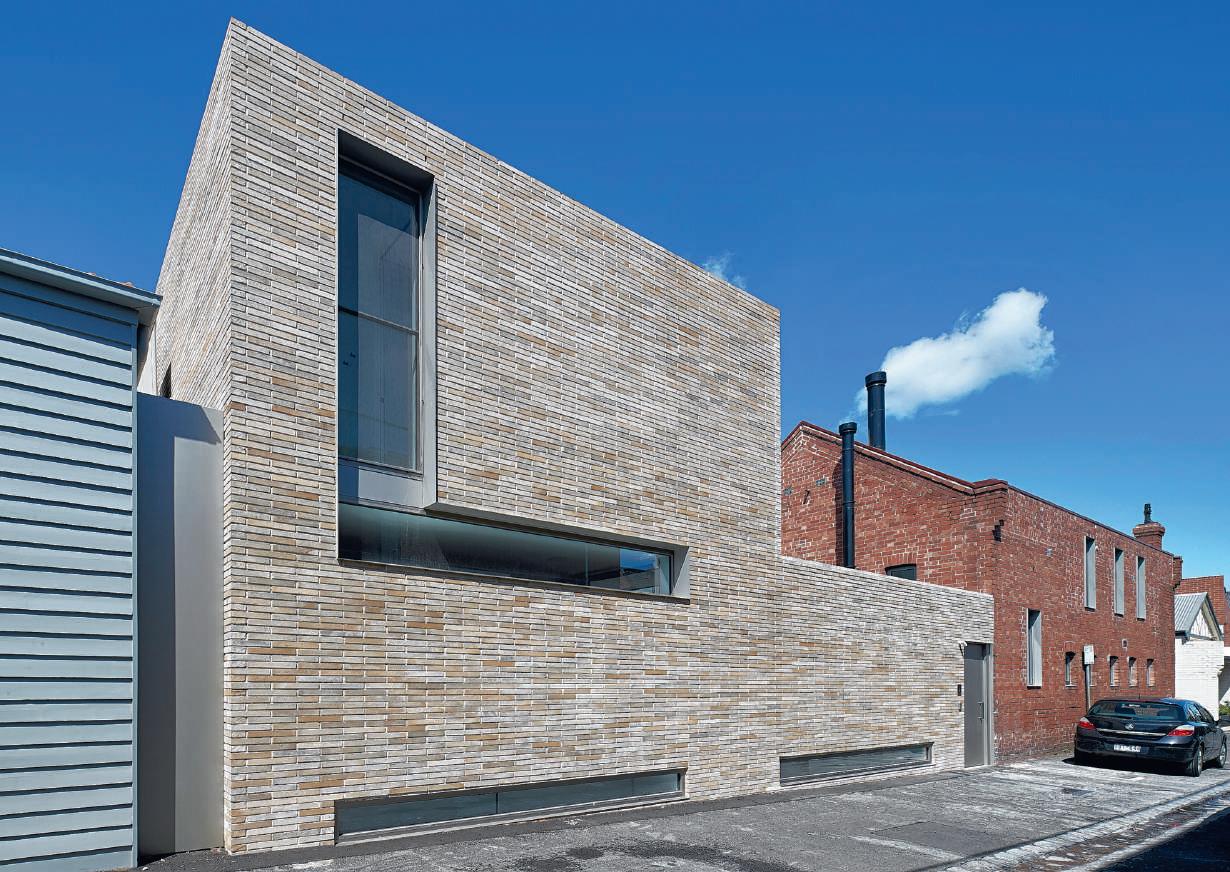
The wall of the rear additon to the house, left, and its cottage facade, below
Enter through the front door of the cottage and you step into a sitting room and library space, which links to the main kitchen and dining area. A discreet butler’s pantry acts to conceal a study and stairs down to the basement with a rumpus room, laundry, cellar, and spare bedroom. On the first floor are the master suite, two further bedrooms with ensuites, and a European laundry. A roof terrace above reveals city views.
An internal courtyard comes off the kitchen and dining area on the ground floor, leading to the “Great Room” – the main living space in the former stables with a doubleheight void above. “I love the Great Room,” says Robson. “This room is where you reflect on the existing forms and details that were part of the original stables. I also love the indoor-outdoor connection when all of the doors are opened into the internal courtyard –this is the ultimate party space.”
The house was designed to showcase the client’s significant art collection, she says, with gallery-like areas for paintings, as well as inset details in the joinery to house the works. “When we commence the design process, we take an inventory of the art to ensure it is considered in the initial concept design phase. We always ensure that art is a part of every space in the house, right down to the metal sculpture of a dog that sits under the stairs.”
Rak says a cool colour palette was important in all three internal volumes to open and link the spaces and help showcase the client’s furniture selection and art.
The latter certainly takes centre stage in the home. With a minimal and restrained approach, Robson Rak used a combination of natural stone floors, pale timber cabinetry, white walls and pale joinery to create the ideal backdrop for the abundance of artwork, sculptural pieces and statement furniture.
Eye-catching is the bespoke marble bath, designed with a large custom skylight over it, and elevated to enhance the light above and embrace the ritual of bathing.
“You can lie back in the bath gazing up to the sky,” says Robson. “The marble tiles in this room were chosen to tie into the Melbourne sky colour, so the whole space becomes one with the sky.”
Also attention-grabbing is the beauty of the freestanding wood fireplace, with a ledge seamlessly extending to one side for wood. It looks like an elegant coffee table and fireplace merged into one and provides a focal point in the new sitting room.


