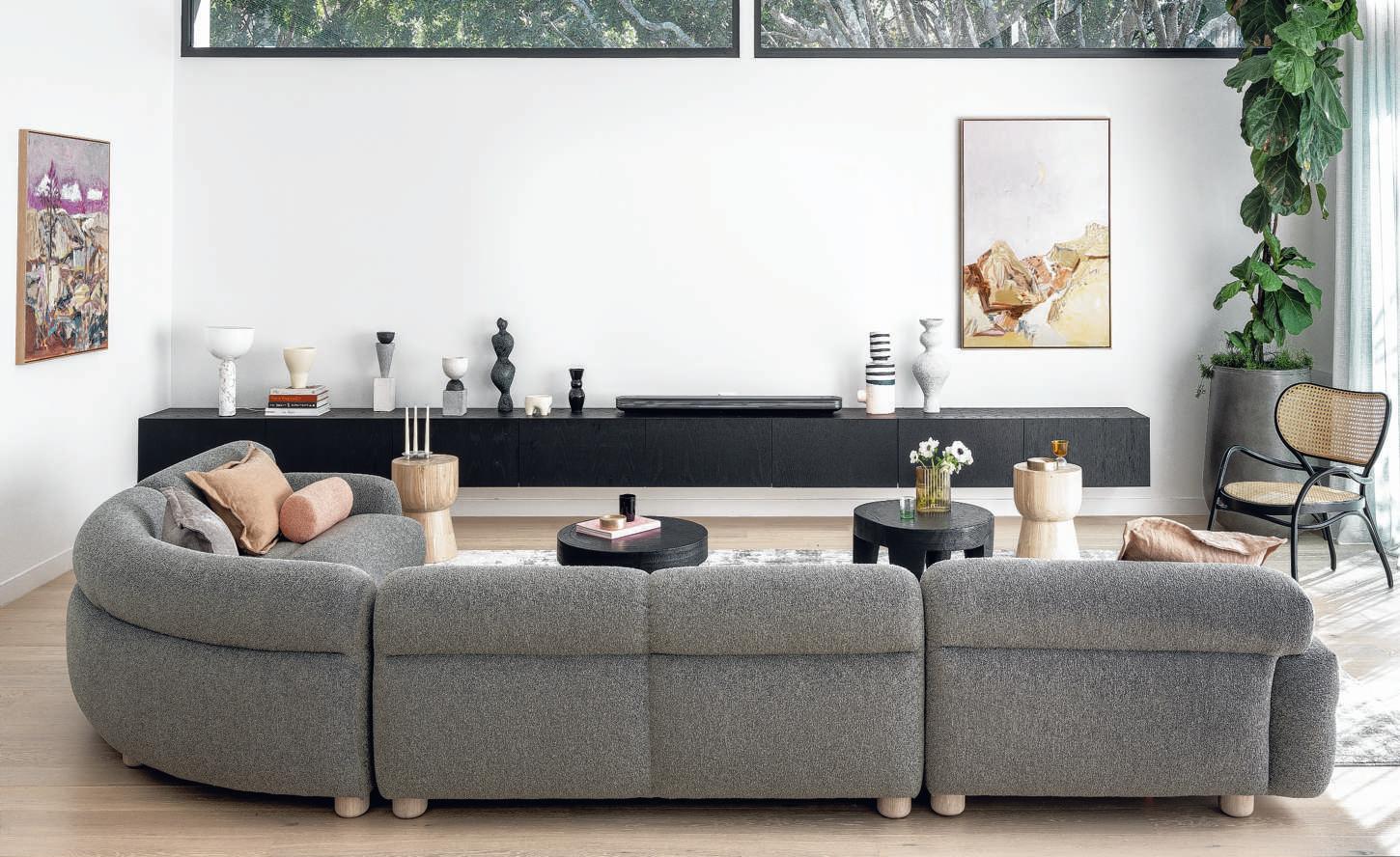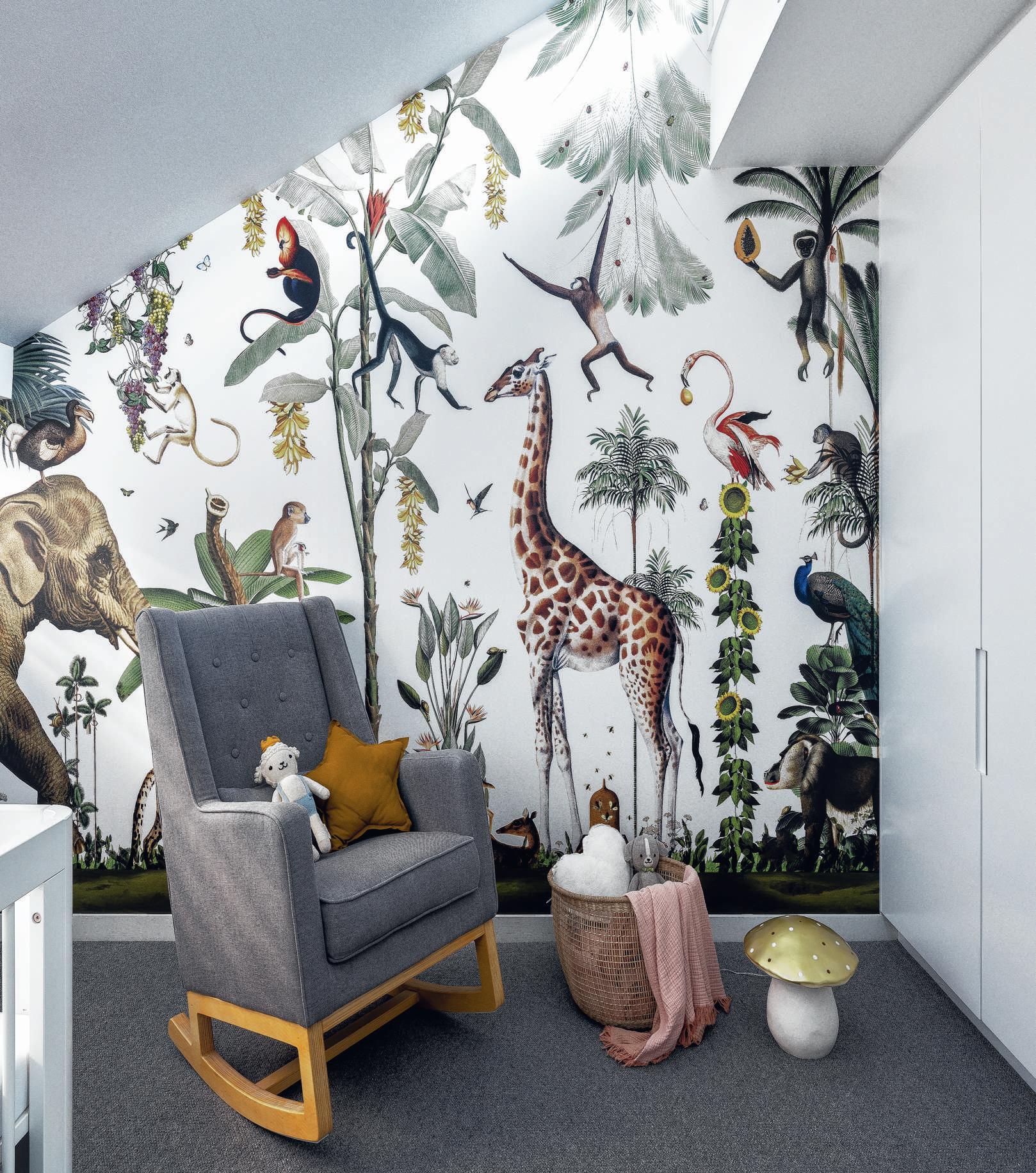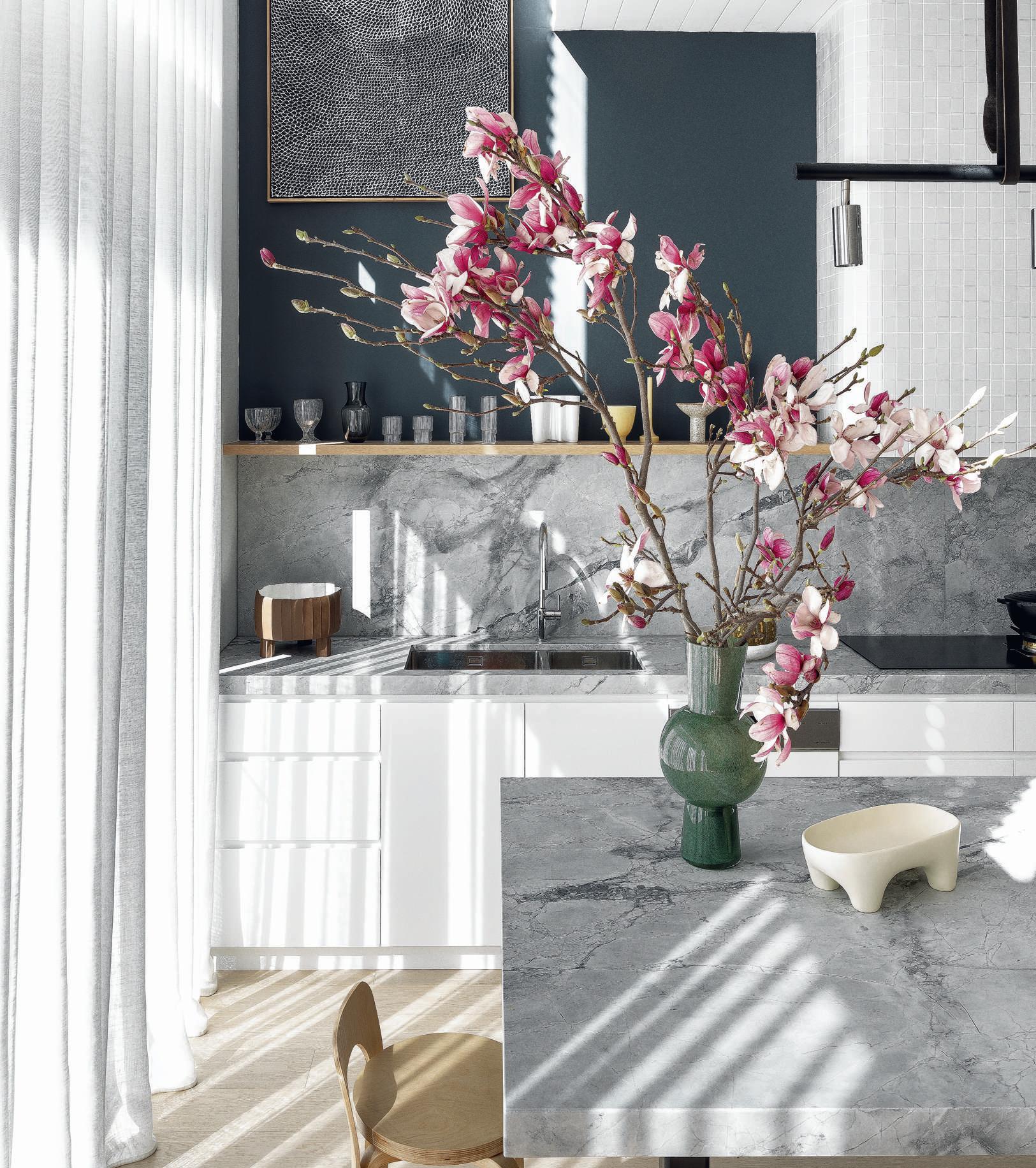
4 minute read
INTERIORS HOME
from Mansion May 2021
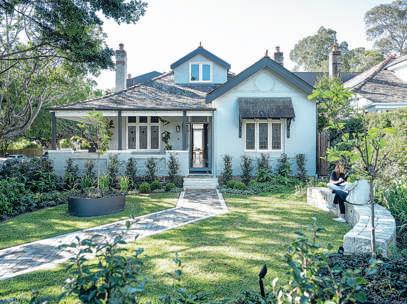
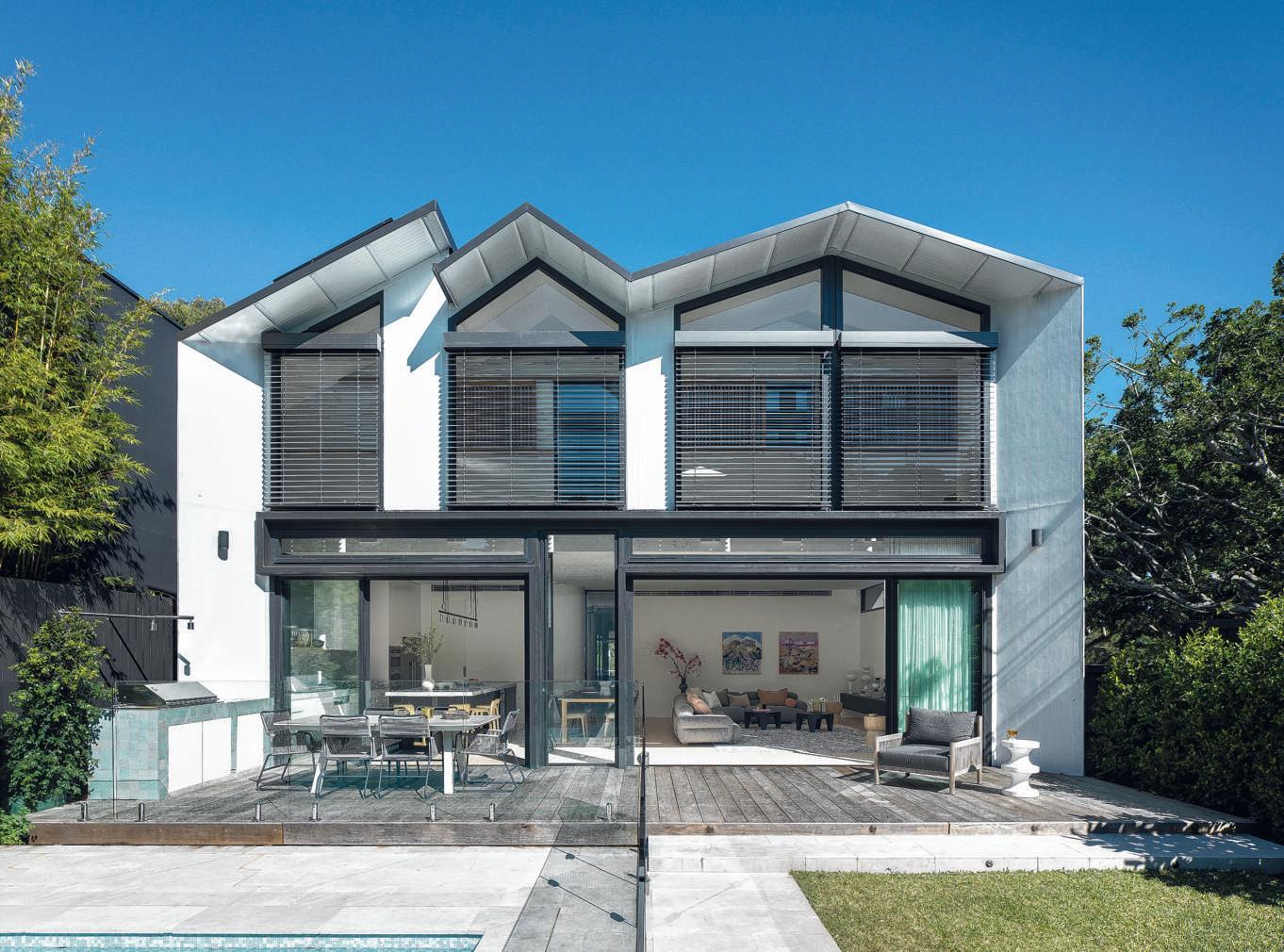
Advertisement
LIGHT FANTASTIC
A dramatic extension has turned a dilapidated cottage into a serene, private retreat A
At first glance, Sydney architect Carla Middleton’s Queen’s Park House – an extension and adaptation of an existing late Edwardian Federation-style period home – looks to have been governed chiefly by that classic Corbusian imperative, “to introduce the sun”.
Light capture was certainly an important goal of the design, but there’s a lot more going on at this house overlooking one of Sydney’s most spacious parks: 26ha of playgrounds, sporting fields and cycleways.
A single-storey building of brick on a sandstone base from 1915 has been given a full second floor with a triple pitched roofline to the rear. Both floors, though carefully segmented and rationally organised by function – living room, kitchen and bedroom – are at the north-facing rear of the building clad uniformly in glass to admit natural light.
The new roofline is a riff on the hipped and gabled slate roof of the original house. The owners found it largely intact, despite heavy alterations to the rear, which had been given a humble skillion roof. “But it was pretty dilapidated,” Middleton adds. “The ceilings were falling through; the floorboards were holed.”
Those initial impressions of a building opened to the light give way, on closer inspection, to a more complex set of design precepts driven by a desire to simultaneously orient the house to its enclosed garden and provide the owners with shelter from the busy street and a sense of privacy and internal retreat.
The dramatically open rear of the building is matched by its more inward and protected Manning Street side, where an elevated highlight window on the first floor guarantees the young family privacy. The cladding here is of vertical Scyon board.
When Middleton first started working with her clients, children weren’t in the picture and their priorities can be gauged by the conversion of two downstairs bedrooms into a golf simulator. But that had all changed by the time the
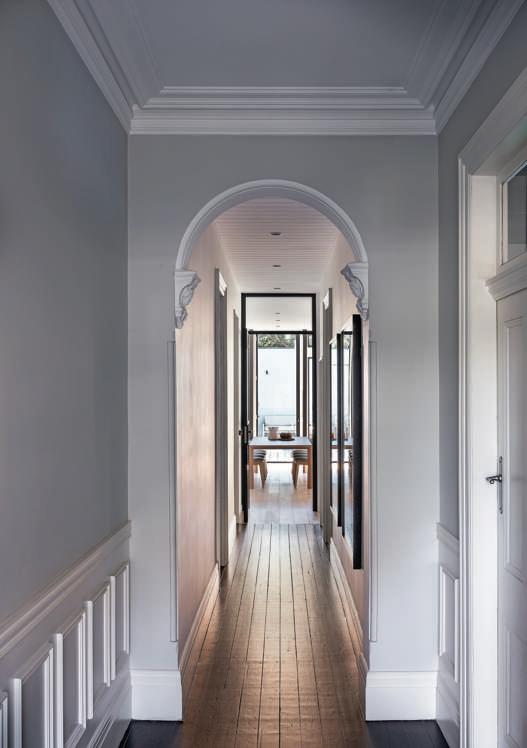
Elements of the home’s heritage were retained and modernised with an elegant, muted palette, and spaces evolved to cater to the young family
renovation and extension was completed, in November 2019, for what had become a family of four.
“It was very interesting the way the project evolved,” says the architect, who aims to educate her clients on the quality of space over its quantity. “Initially it was more about removing bedrooms rather than the typical brief of adding on bedrooms. People are usually wanting more space, more bedrooms – always bigger, bigger, bigger. These clients wanted to keep the bedrooms really refined and work on the living spaces. On the ground floor we retained the typical front four-bedroom, double-fronted layout, added the golf simulator, a bathroom and the stairs.”
To Middleton’s amazement, the clients also asked for a reduction in the size of the pool and a smaller garage. By shrinking the old three-car garage, she was able to create an outdoor lounge enfolded in a garden.
The somewhat gloomy old period house had retained some of its original grace notes, such as moulded timber skirting, moulded plaster cornices, coloured glass and decorative windowsills. The front rooms were converted into rumpus rooms. On the other side of the central arched hall a large room bordered by a porch has become a study.
Meanwhile, the rear of the new extension is entirely given over to the spacious kitchen and living room. Though light filled and north facing, it is, in the architect’s words, “super private”. The bedrooms have been raised to the second storey. Jutting from the old slate roof at the front, and facing Queens Park Road, is a dormer window. Behind it lies a rumpus room and study.
The design was not without its complications, brought about by the challenges of a long, thin urban block, and the integration of a heritage building and a contemporary structure more than a century apart. Constraints were imposed by privacy, sunlight and orientation.
Nor was the construction free of challenges. The steel structures that make up the rear of the house are organised around a T-shaped frame and the awning on the first-floor Manning Street level needed to be craned into place. The budget was another limitation on a young family.
The interior is clean and elegant and the palette muted, white giving way to greys and black. The house conforms wonderfully to the architect’s philosophy of engagement with nature. “I strongly believe every room should have a connection with a garden and a sense of greenery,” she says. “If a room can have even a glimmer of a view of a tree through a highlight window, I feel I’ve succeeded.”
A connection with nature serves an emotional need, but Middleton works from a source of motivation that is humane in an even deeper sense. “The inner drive for my architecture is to create homes that are happy places,” she says. “A home, ultimately, is a place that invites us to be who we want to be.”
