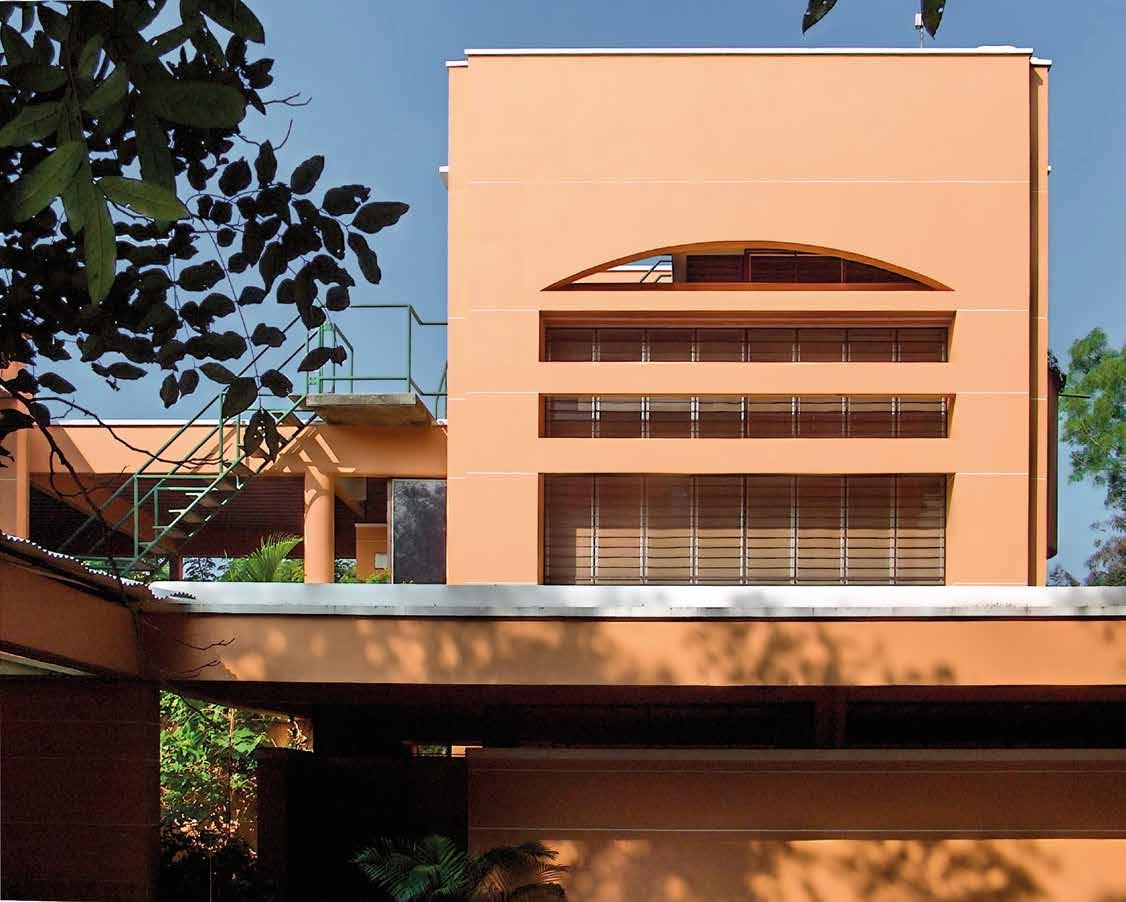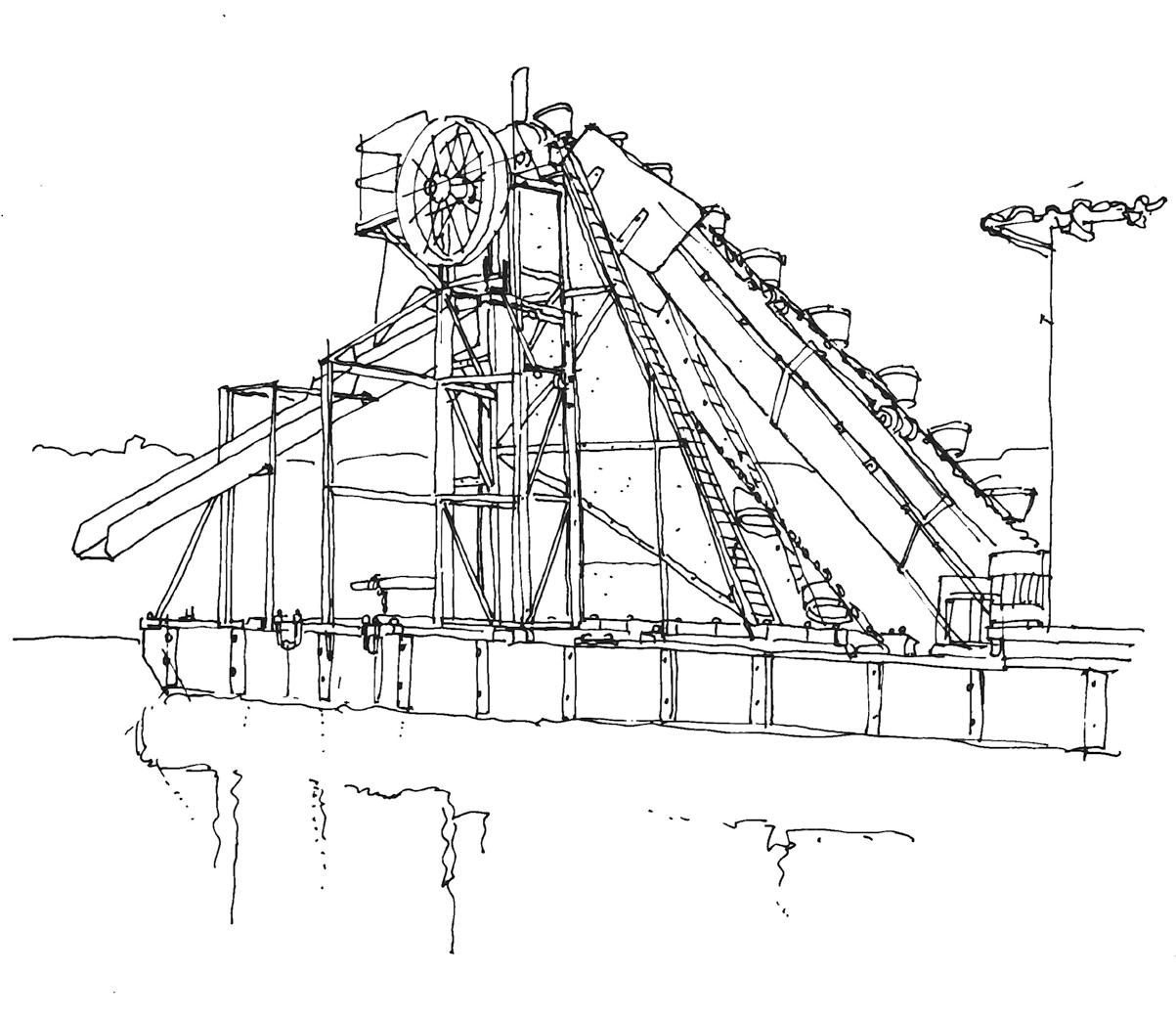
8 minute read
Silent Sentinels Introduction
Introduction Silent Sentinels
Piero and Gloria share a profound sense of life, beauty and simplicity that lends a quietness to their works. Both hail from the magical town of Florence in Italy, and yet, experienced very different formative years. For both, architecture is not only a search for beauty but also has a deeper social aspiration, given the influence of the Leftist cultural milieu in early postwar Europe on them.
Advertisement
Back in his student days, Piero was often concerned with ideas of mediation between rationalism and expressionism, between intellect and artistic intuition. He would discuss these at length with his professor and mentor, Giovanni Klaus Koenig 1 who later wrote an article on the role of the architect’s intuition in the process of design, with reference to one of Piero’s university projects. 2 Traces of this process of designing can be seen in many of the buildings by Piero and Gloria in Auroville, where a balance between order and freedom has led to various intuitive expressions.
Explaining their method of working, they say: “The first phase is to make ourselves aware of the functions requested by the project, of their interrelation, their size, the budget, the location, orientation, access… Then we close all this data in a special drawer of the mind (but which is easy to reopen), before they can become an aim in themselves. In this phase the space is like a fluid: it can assume endless shapes. At the same time, we think of the structure, the entrance, the manner of protecting the openings and external walls. One begins to make sketches by hand and a first idea of volumes is generated. In this phase may emerge subconscious memories of details of projects or styles known to us.”
They especially attribute Luis Barragan 3 —who claims that “…any work of architecture that does
above Luis Barragan’s Fuente de los Amantes, Mexico

below View towards the living room of
Auroson’s Home from outside, with sliding doors folded.

not produce serenity is a mistake”—and Ricardo Legorreta 4 as inspirations in their work because of the similar climate in which they built. “We like the play of geometry, especially of the volumes in their works.” Extended gateways, punctures in walls, and other geometric gestures that characterize the works of these renowned architects subtly find their way into the designs of works by Piero and Gloria in Auroville. One can also find influences of Louis Kahn 5 Richard Meier 6 and Erik Kråkström 7 particularly in the manner of dealing with the play of light and shadow, stark volumes and junctions between materials. Deep experiences of living in Finland linger in the background and are expressed through influences from great Finnish masters such as Alvar Aalto 8 and Reima Pietilä 9 as seen in the later explorations of various school buildings.
In 1968, when Piero and Gloria arrived in Auroville directly from Italy with strong impressions from their time in Finland, they were plunged into designing buildings on the barren red plateau with all the problems that a tropical climate brings with it. Additionally Roger Anger, with his Beaux Arts tradition of sculptural forms, who had been appointed as the chief architect of Auroville in 1965, proved a strong influence. The evolution of their work in Auroville shows a marked distinction between projects in the early years and those in the later years. Each project in those early years, when Roger was still available to

left Piero with the modular model for Service Farm Housing, 1970 (unbuilt project)
right Gloria in the studio, working on models of modules for Cluster of Three Houses, 1972
Aspiration community kitchen, 1974

Auroville, had to be shown as a “maquette” 10 to him. Piero and Gloria synthesized their fine sense of detail and simple, clean lines with a search for aesthetically dynamic forms, which reflects in projects such as the Health Centre (Phase I) at Aspiration, and various early projects in the Certitude community.
They had followed debates of authors and town planners in the vibrant Italian Leftist cultural milieu of their time and had been taught by professors such as Leonardo Ricci who declared already in 1960: “I think we must give up that which is personal and subjective in favour of that which is collective and objective.” Piero and Gloria’s works also seem to be about translating such a philosophy of community living into built form. Some significant public projects in Auroville designed by them demonstrates this, including the Aspiration community kitchen various schools and institutional buildings, such as Unity Pavilion. Often one finds that a modular approach using a square or hexagon base as in Aspiration huts or the square-with-rounded-edge as in Andy and Shyamsunder’s house allows them to create a play of volumes, light and shadow. The boundary between residential and community life are often blurred, such as in Auroson’s Home, where the living room
is designed as an extension of the community, with doors sliding open to welcome community meetings in the early years.
The spaces created by Piero and Gloria speak of a spatial quality that is modern, simple and almost timeless in their essence. The duo’s belief in simplicity and essentiality correspond with a yogic attitude towards life, which necessitates an elimination of the superfluous. Size, scale and proportions are central principles in architecture, synthesizing mathematics and art. These seem to form the very basis of their design process, evident across their buildings in Auroville. Right from the juxtapositions of masses to the proportions of window grills and door handles… all of these are rigorously and clearly explored through physical models, sketches and 3-D drawings on computer, before the final composition comes together as a harmonious whole. Alluding to the works of Richard Meier, whose works have a rigorous language yet do not exclude the use of free forms and fluid spaces, Piero says, “For us, proportions and poetry are necessary qualities for a construction to be considered ‘architecture’. When one first sees a building, there is a rapidity with which one perceives it. It is firstly an emotional contact and the mind is not present.”
Linearity, floating roofs and extended free beams are accentuated in their later projects. One also sees them embracing new materials that were not available in the early years in Auroville. In their previous works, they were free from concerns about mosquitoes, termites, insects, rodents and thieves. In their later projects, amidst an ever-increasing population, one sees a growing acknowledgement of the needs of the physically aging residents and concerns about the insect world and security. On a couple of projects, such as Rika’s and Ilse’s house, where Gloria was more involved, one can see such concerns coming prominently to the fore while also bringing a nuanced sensitivity towards details, reflecting her graceful and warm character.
Piero’s role in Auroville’s history remains unique. He was given the task to execute and build the Matrimandir—Auroville’s physical and spiritual centre—when he was just 36. He continued this work for 20 years persistently with patience and faith, until the Inner Chamber was completed to the last detail in 1992. His mathematical genius combined with his sense of perfection and material detailing came to the fore, was sharpened and often put to test in the democratic, collective milieu of Auroville. It was not for nothing that Piero was one of the best students during his years at the architecture school in Florence, where he passed the Structural Science exams with “maximum cum laude”.
The story of the Matrimandir can be recalled and retold in many ways and from different perspectives. This book attempts to follow Piero’s journey in the manifestation of the Matrimandir. This work called forth from Piero a hidden potential and made him into a master builder/architect–engineer in the Vitruvian sense: someone who can combine science and art, is skilful with the pencil, is educated in geometry, is concerned with craftsmanship and philosophy, and is acquainted with astronomy and the inherent laws of movement of the cosmos. Someone who is able to command a team of voluntary workers from all walks of life to create a superbly finished work harmoniously.
Piero and Gloria live a rich yet simple life and, like their buildings, do not call for attention but simply

Future School, 2001
make their statements, firmly but gently, eliciting respect and dignity. In their own words: “The more the years accumulate and one can see things in a larger perspective, the more we have today the feeling that quality references for architecture are similar to qualities attributed to human beings, seen from the outside as well as inside. We think here of qualities defined by adjectives like sober, honest, correct, simple, sincere, intelligent, amiable, bright, elegant, wise, solid, alive, dynamic. As designers and sadhaks of the Integral Yoga, we try to express these attributes throughout our work.”
Notes
1. Giovanni Klaus Koenig (1924–89). Graduated in 1950 from Florence. He was a professor at the Faculty of
Architecture of Venice and Florence. 2. The architect’s design as a means of mediating between the intuition and the realization of the work of architecture (Libreria Editrice Fiorentina, 1958).
3. Luis Barragan (1902–88). Mexican architect and engineer, who had a great influence on many contemporary architects through his visual and conceptual aspects. 4. Ricardo Legorreta (1931–2011). A disciple of Luis
Barragan who also worked and built in Mexico.
5. Louis Kahn (1901–74). An American architect and professor, one of the most influential architects of the 20th century, known for his monumental works, like IIM in Ahmedabad, National Assembly Building in Dhaka and Salk Institute in California. 6. Richard Meier (b. 1934). An American architect, well known for his stark white geometric designs. 7. Erik Kråkström (1919–2009). A Finnish architect. He was involved in designing housing, institutional buildings, as well as town planning projects.
8. Alvar Aalto (1898–1976). An influential Finnish architect and designer known for his belief in the “total work of art”; and that design is not just limited to the building but also extends into the interior surfaces and furnishings. 9. Reima Pietilä (1923–93). Born in Finland and studied architecture at the Helsinki University of Technology. Pietilä saw his work as organic architecture, but also very much modern. He was concerned with the issue of a phenomenology of place.
10. Maquette: Preliminary model or sketch in French.





