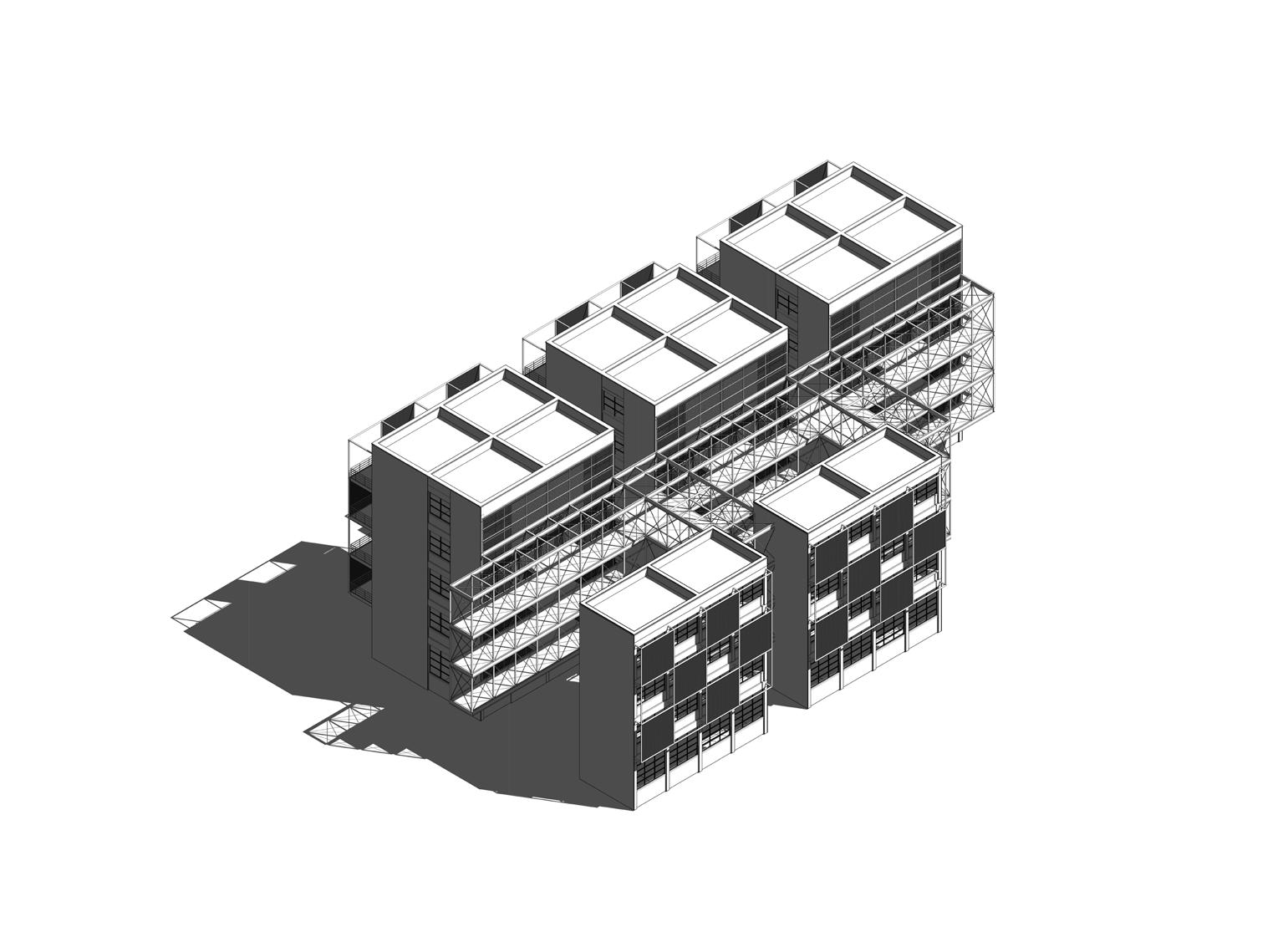
1 2 0 2 3 architectural PORTFOLIO Maria
Naoum
|Maria Naoum|
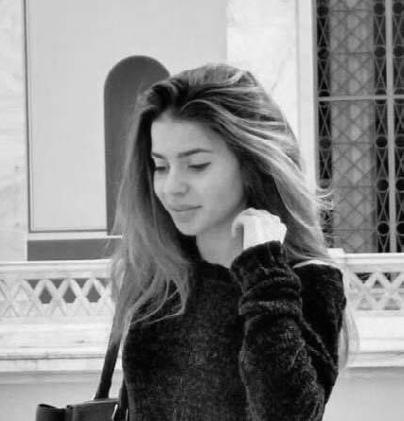
ABOUT ME
I’m an undergraduate student based in Athens studying in the National Technical University of Athens. Currently I’m in the final year of my studies, finishing my dissertation and my diploma thesis project with the themes Human body and Space: In Search of the Multisensory Experience of Architecture” and “Wellness centre at Kallidromo’s thermal springs” correspondingly.
During my study in the university and my experience through the internships I attended, I was skilled in architectural design, high quality rendering, urban planning and construction detail design using 2D and 3D software.
In September 2019 I joined Naoum S.Th. ATE, one of the best construction companies of Crete, where I gained a lot of construction knowledge, I participated in the supervision and mapping of large-scale public works. The same year, I did a 6 month internship at the National Technical University of Athens, related to the study and analysis of historical buildings and ensembles. In June 2022 I joined the Vap Architects, an awarded architectural studio with a global scope, where I developed my knowledge in architectural and structural design with Revit and I got comprehensive experience in managing large-scale projects. From December 2022, I am working on a restoration study of an Orthodox Church, developing my knowledge in 2D design and the architectural theory of Historical Buildings
Telephone: 6983821360
Email: marnaoum12@gmail.com Website:https://marnaoum12.wixsite.com/my-site
P O R T F O L I O 2 0 2 3 2
SKILLS
Archicad
LANGUAGES
Greek Native Proficiency
English Full Professional Proficiency
French Limited Working Proficiency
Italian Elementary Proficiency
Spanish Elementary Proficiency
INTERESTS
Tennis Winner at numberous National Tennis Junior Championships (20 years of playing on a competitive level)
Piano Middle Class Degree (7 years) Photography, Painting, Travelling Cinematography
EDUCATION
• National Technical University of Athens (2017-Present) Bachelor and Master of Architecture GPA (currently, without dissertation and diploma thesis): 8.6/10 Dissertation: “Human body and Space: In Search of the Multisensory Experience of Architecture”
Diploma Thesis: “Wellness Center at Kallidrum thermal springs”
• 2nd Lyceum, Chania (2014-2017) Apolytirion GPA: 19.8/20 Award of Academic Excellence by Ministry of Education
EXPERIENCE
• RESTORATION STUDY OF HAGIA PARASKEVI ORTHODOX CHURCH, in cooperation with Kouimtzoglou T., Palioseli,Konitsa (Dec 2022- Present) -Imprinting buildings -2D architectural design -Study of Historical Buildings
• NAOUM S.TH. ATE, Chania (July 2019 - Dec 2022) -Imprinting buildings -2D and 3D architectural design -Site supervision
• VAP ARCHITECTS, Athens (Jun–Sept 2022) -Application study and final study of a villa in Elliniko, Athens -Architectural design and static solving in Revit -Designed construction details in Autocad and Revit -2D and 3D design with expert use of Revit and Autocad
• INTERNSHIP OF N.T.U.A: Analysis and Study of Historical Buildings and Ensembles (Oct 2019-Feb 2020) -Study of the Residential Structure of Leonidio -Mapping and Structural Analysis of the buildings of the settlement -Public Space analysis and mapping -Recording of population data, economic and productive activities
LEADERSHIP AND EXTRA-CURRICULAR EXPERIENCE
Memberships:
• Member of the tennis team of National Technical University of Athens. (Nov 2021-Present)
• Member of Film Sector of Student Association of the University of Athens (Oct .2019-Oct 2020)
Research Publications:
• Environment, Landscape and Planning in Keratea, Greece.The special city of the Mediterranean and Lavreotiki. Sakoula editions.Participated with a project summary. Publications of the Research School of Urban Planning. (Dec 2021)
• Architectural Analysis of Traditional buildings and ensembles: Leonidio, Greece
Volunteering:
• The Stavros Niarchos Foundation Cultural Center (SNFCC) (Dec 2022- Present) Event planning, Project management of different formats such as music events, shows and exhibitions
• Open House Athens (Feb-Apr 2022)
Participated as a guide of an architectural rout in the industrial area of Gazi, Athens. Wrote and organized the presentation of seven industrial and historical buildings with architectural interest in Gazi, Athens
Professional Development:
• Autodesk Certified Professional: Revit for Architectural Design (Nov. 2022)
• Autodesk AutoCad Certification (Dec 2018)
• Academic Paper Writing Seminar, NTUA (Dec 2021)
• IELTS Certification (in progress)
3
Photoshop
Illustrator
Revit AutoCad Adobe
Adobe
Adobe InDeisigh Lumion Vray Microsoft Office Sketch up Pro
CV
02
01
05 “Architectural and cultural integration in Nea Ionia”
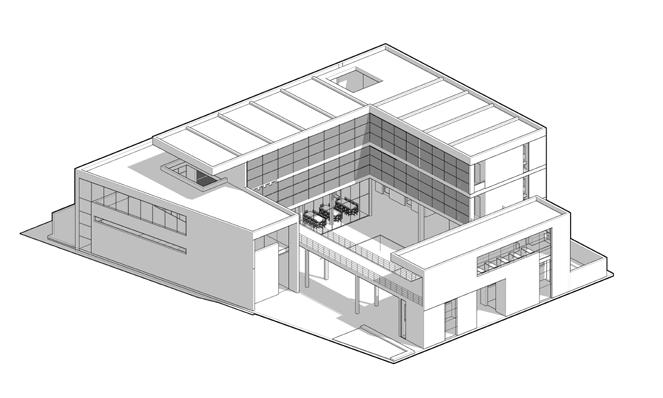

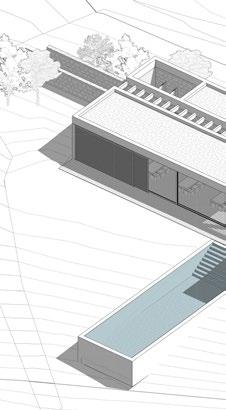
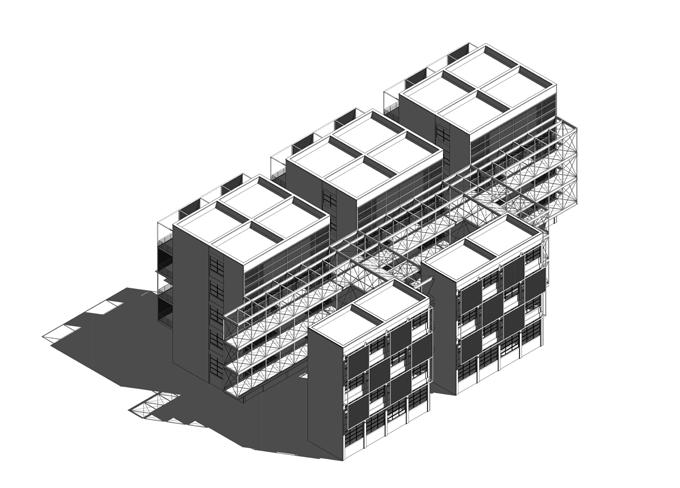
P O R T F O L I O 2 0 2 3 4
“Redesign of Varvakios Square”
“Urban Planning, Collective Housing at Platonos Academy”
CONTENTS 06 “Wellness
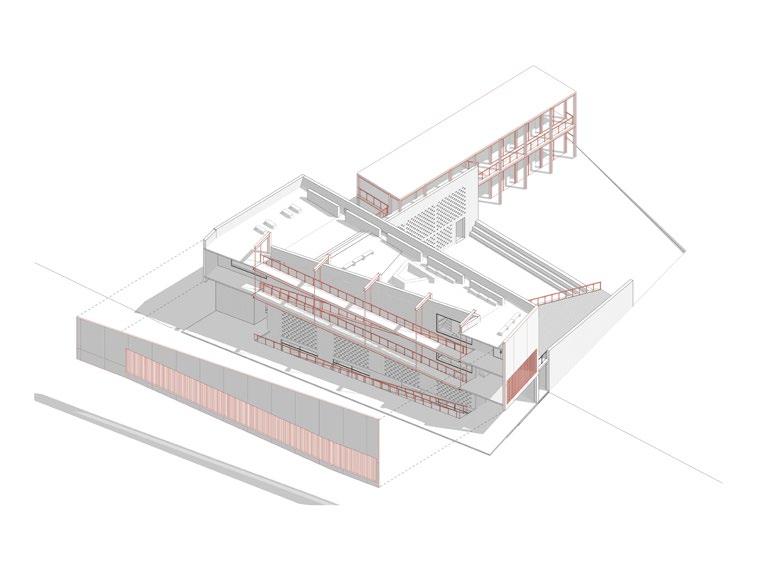

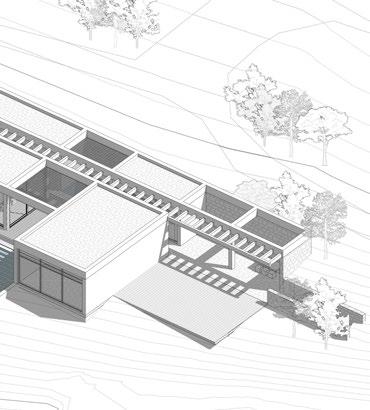

5
“Wellness centre in Voula” 07 “Μultipurpose school room” 04 “Centre for Artistic Expression and Kinesiology” 03 “Theatre space and outdoor facilities in Petralona”
01
Architectural Design 9:
“Urban Planning, Collective Housing at Platonos Academy”

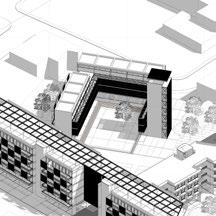

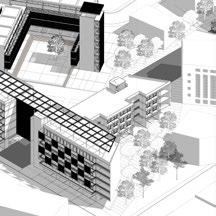
It is proposed to redevelop the area of Acadimia Platonos in Athens with the development of collective housing structures and public areas on two selected sites. Specifically, the proposed redevelopment will have the following objectives: :
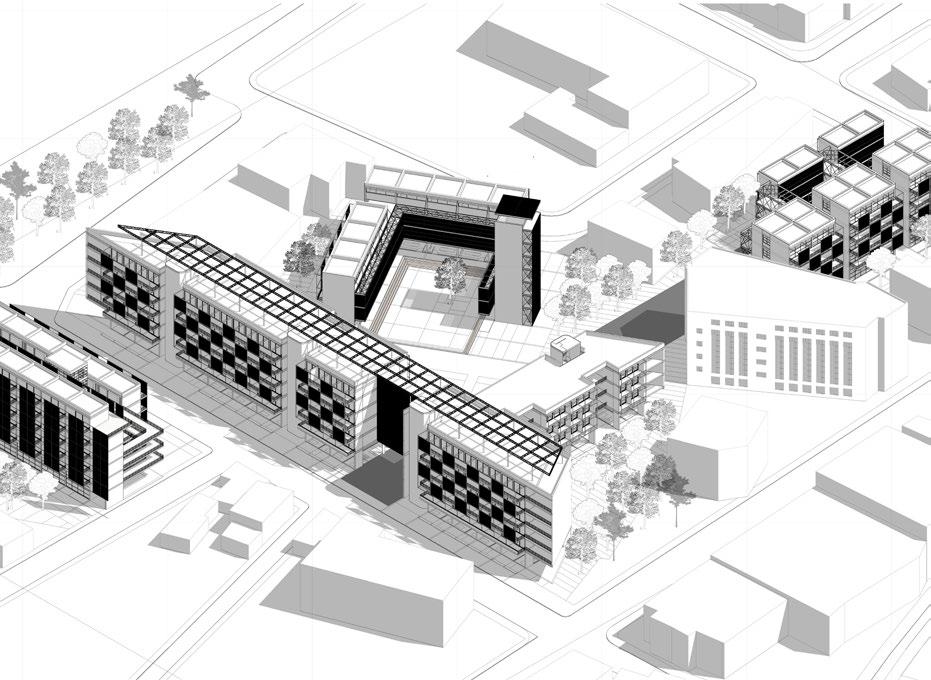
• The master plan of the wider area for the best interconnection between the individual areas (industrial area, archaeological area and residential area) and the functional correlation
of the units that surround the linear green zone that will be developed northwest of the plots in our area.
• The configuration of the building with an emphasis on the use of the residence in relation to the necessary network of the rural areas
• The enrichment of the social infrastructure that will support the community after the introduction of new residents.
A R C H I T E C T U R A L D E S I G N 01 | A C A D E M I C Y E A R 2 0 2 1 - 2 0 2 2 | P R O F E S S O R : K A R V O U T Z I V. | P A R T N E R: G K I K A P E P P A S A R I S
01 02 03 04 6
“The specific composition emphasizes the design of the outdoor area of the complex”.
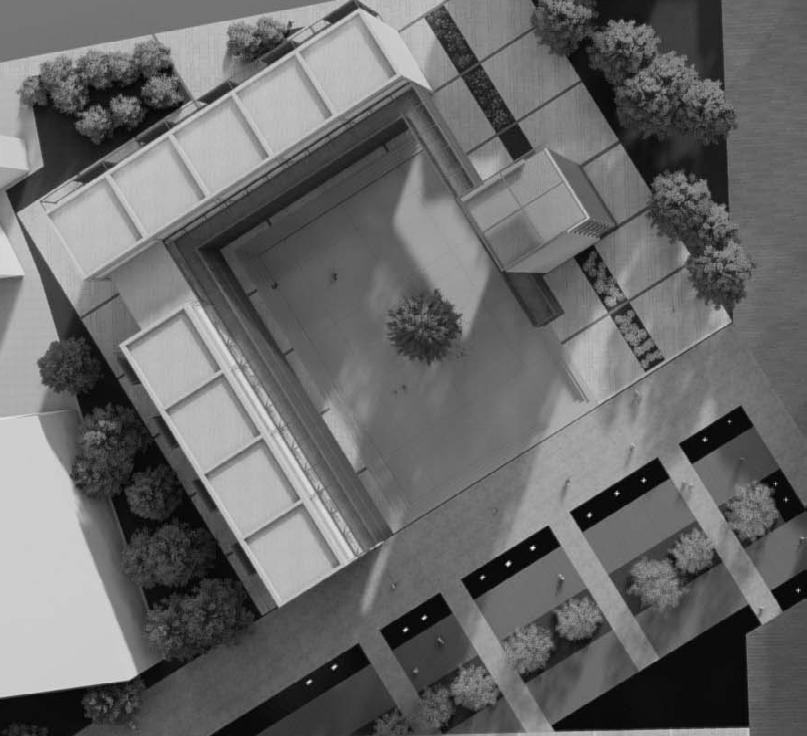

7 U R B A N P L A N N I N G | C O L L E C T I V E H O U S E A T P L A T O N O S A C A D E M Y P H O T O R E A L I S T I C P L A N D E T A I L
The composition includes four residential complexes. The first and largest includes 100 residences. The basic compositional idea is for the apartments to be developed on two floors each and the shared traffic zones to be located every three floors, as shown in the section. This building is developed in a “T” shape, including a pilaster on the ground floor, shared living rooms, 4 central staircases as well as a large library at the junction of the vertical and horizontal axis of the composition.

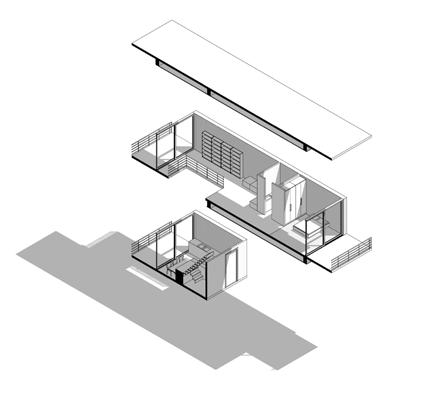
8 P O R T F O L I O 2 0 2 3 A A R C H I T E C T U R A L D E S I G N 09 Α X O N O M E T R I C | P L A N | T Y P O L O G Y
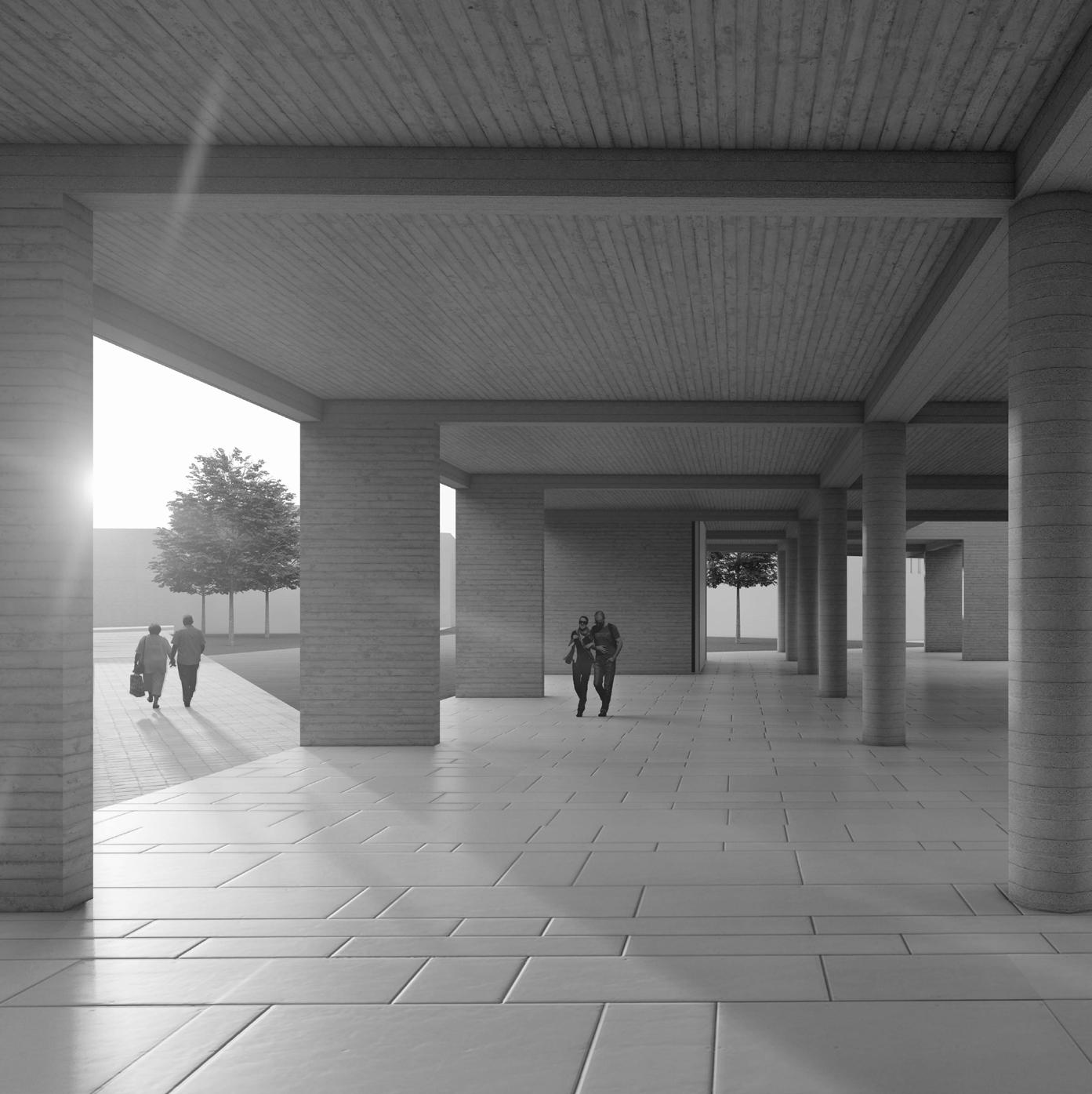

9 U R B A N P L A N N I N G | C O L L E C T I V E H O U S E A T P L A T O N O S A C A D E M Y P H O T O R E A L I S T I C V I E W | S E C T I O N
1.758
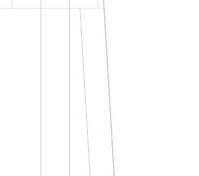

The second square complex is designed for the needs of family apartments. Movement is achieved with the help of a metal perimeter bridge with wooden blinds. This bridge connects the apartments to the composition tower, which includes public spaces such as offices, workshops areas and meeting rooms.
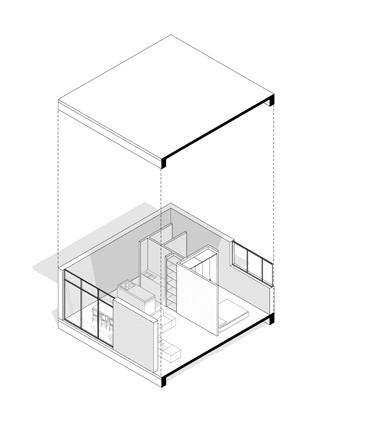
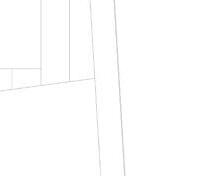
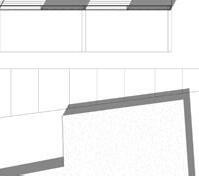



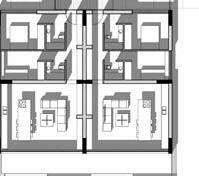
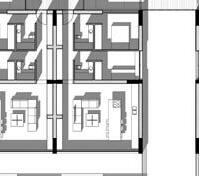
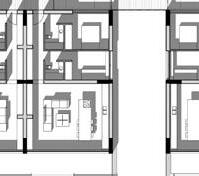
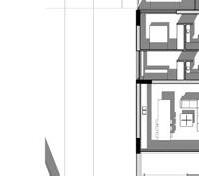
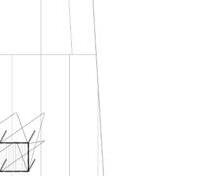
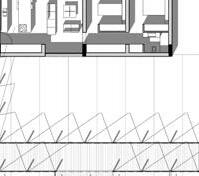
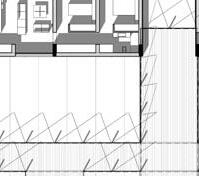

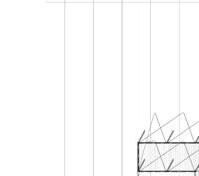

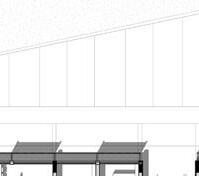

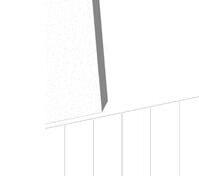
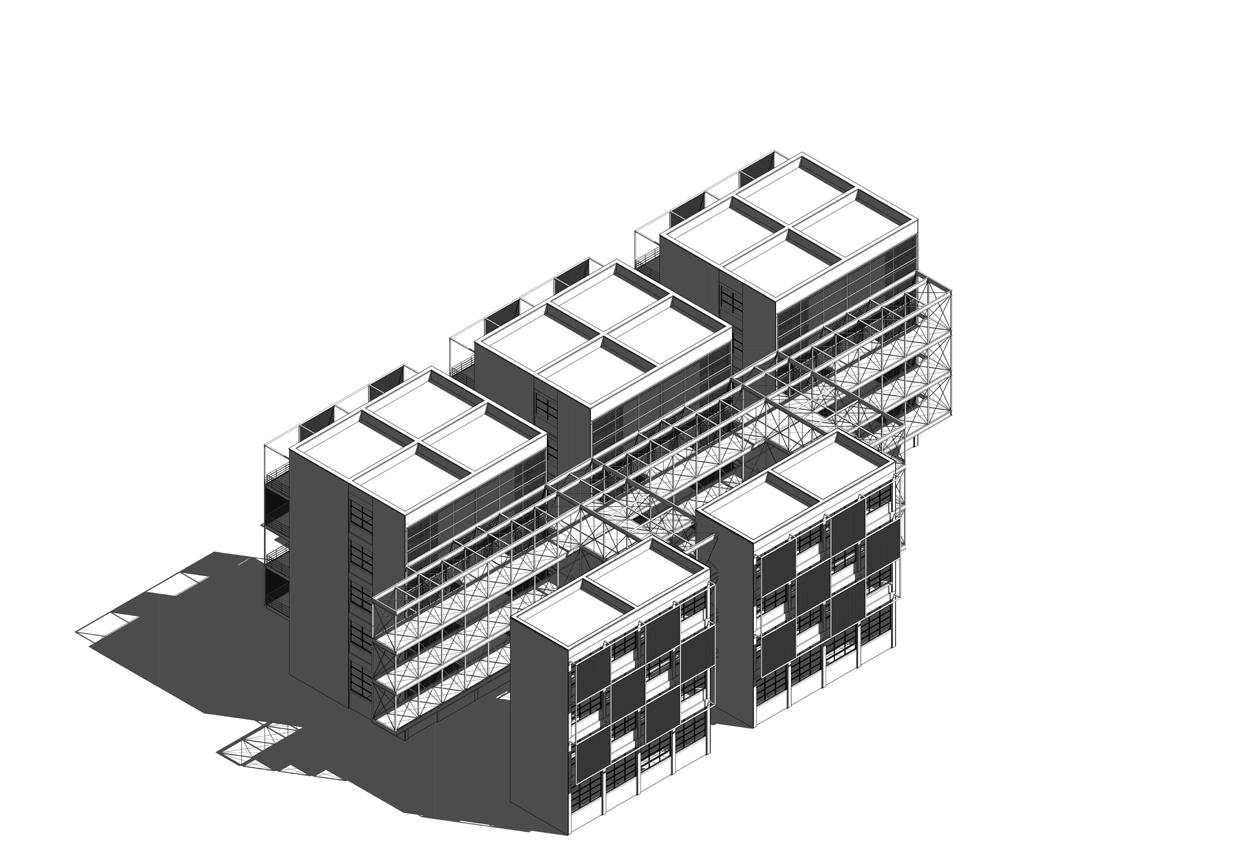
P O R T F O L I O 2 0 2 3 A R C H I T E C T U R A L D E S I G N 01 Α X O N O M E T R I C | P L A N | T Y P O L O G Y 10
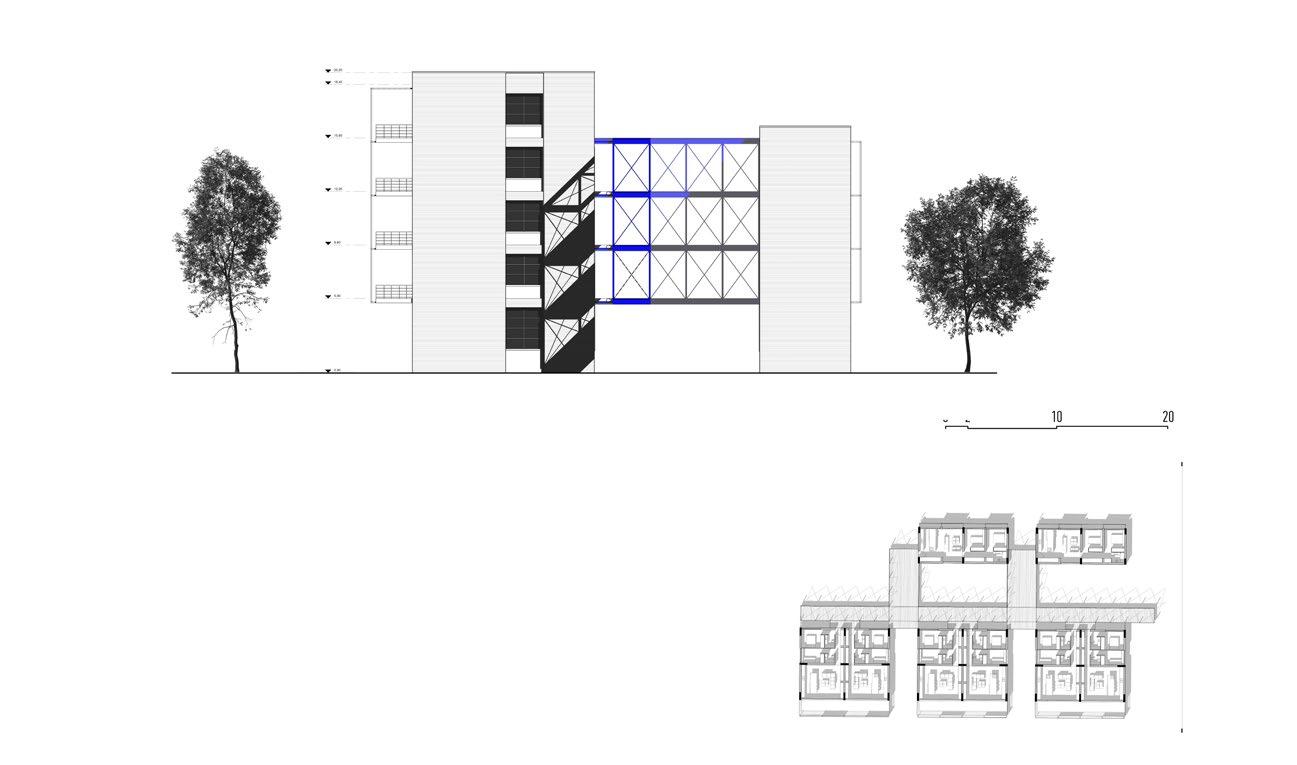

U R B A N P L A N N I N G | C O L L E C T I V E H O U S E A T P L A T O N O S A C A D E M Y P H O T O R E A L I S T I C V I E W | S E C T I O N 11
The third complex includes 2 different sized complexes which are connected to each other through a metal bridge. This pattern is repeated three times.







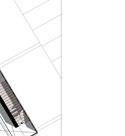
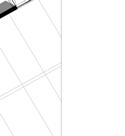


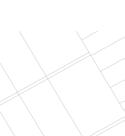
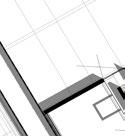
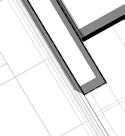
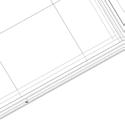

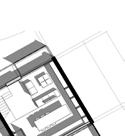

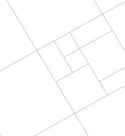

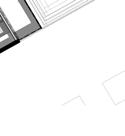
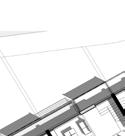
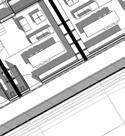
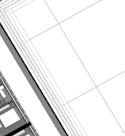
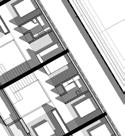
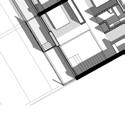

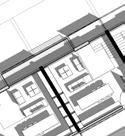
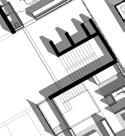

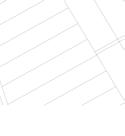


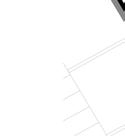







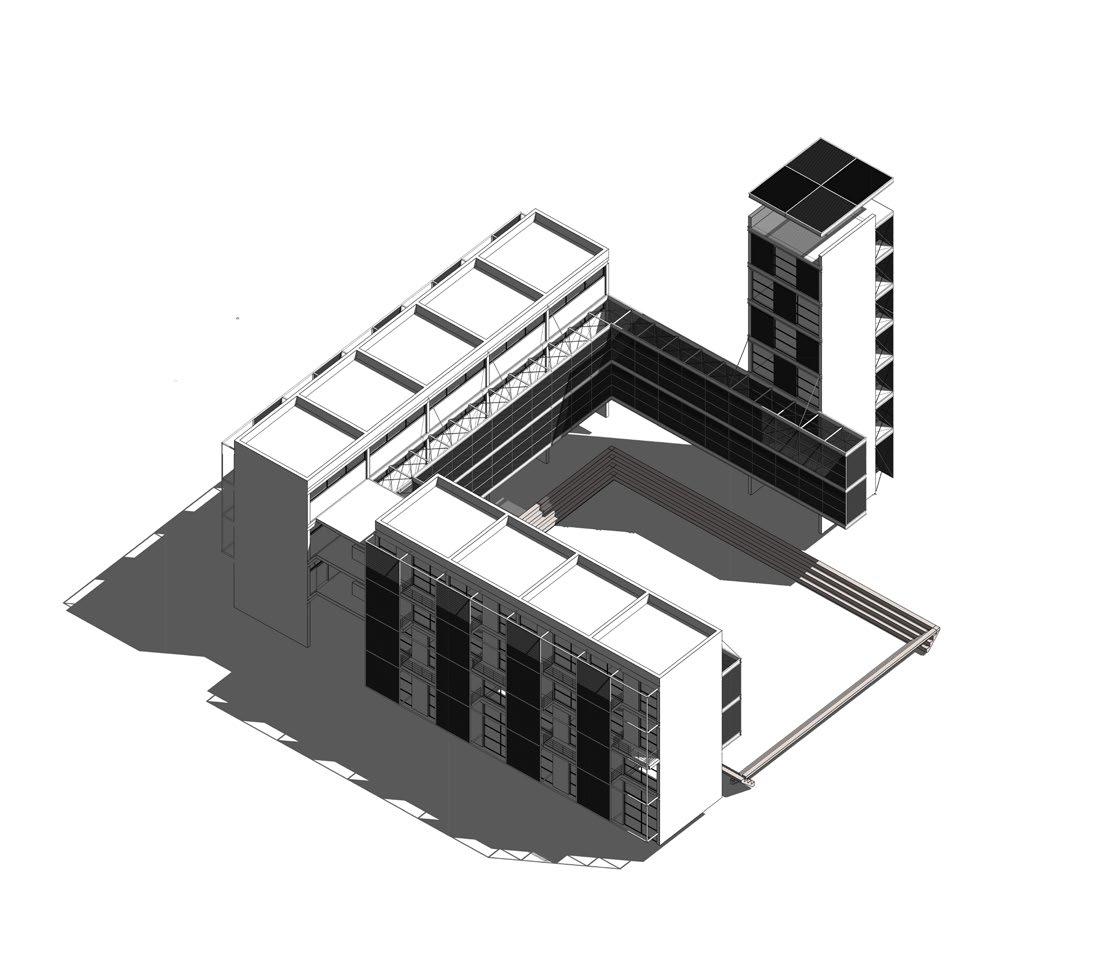
P O R T F O L I O 2 0 2 3 A R C H I T E C T U R A L D E S I G N 01 Α X O N O M E T R I C | P L A N | T Y P O L O G Y 12


U R B A N P L A N N I N G | C O L L E C T I V E H O U S E A T P L A T O N O S A C A D E M Y P H O T O R E A L I S T I C V I E W | S E C T I O N 13
The basic compositional idea of the fourth complex is the sliding and changing aspect with panels. This building includes a total of 43 apartments as well as a series of 6 shops on the ground floor. The staircase is in the middle of the composition and acts as the heart of the synthesis. This complex creates in its centre a public courtyard with the element of water and dense planting, while at the edge of the site there is a private swimming pool and green space for the sports activities of the residents
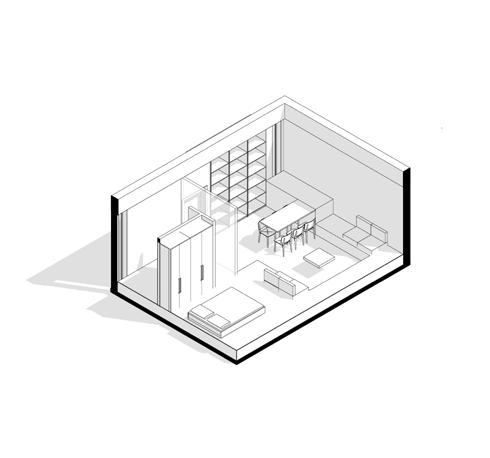





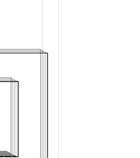


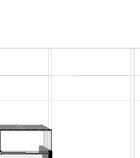
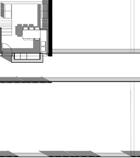
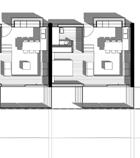

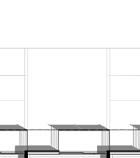
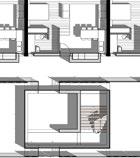
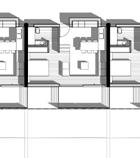
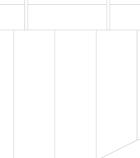
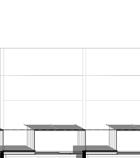

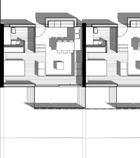
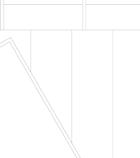
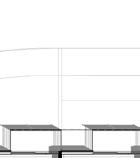
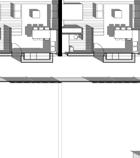


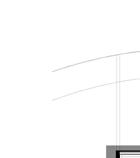







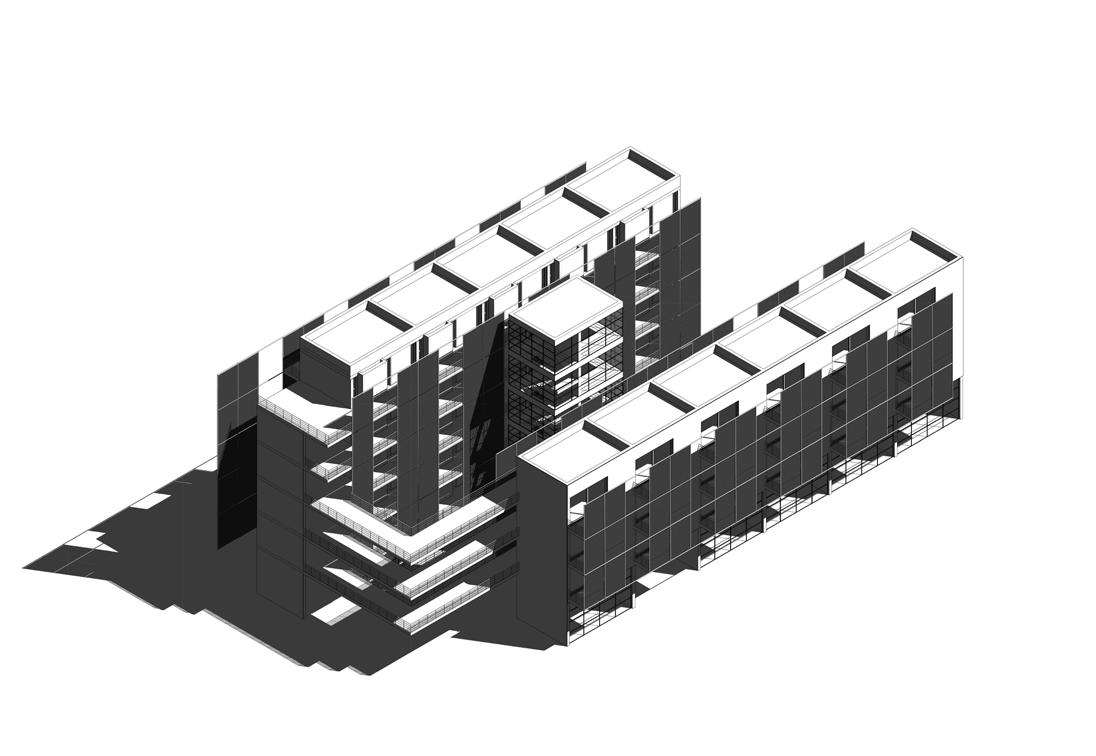
14 P O R T F O L I O 2 0 2 3 A R C H I T E C T U R A L D E S I G N 09 Α X O N O M E T R I C | P L A N | T Y P O L O G Y
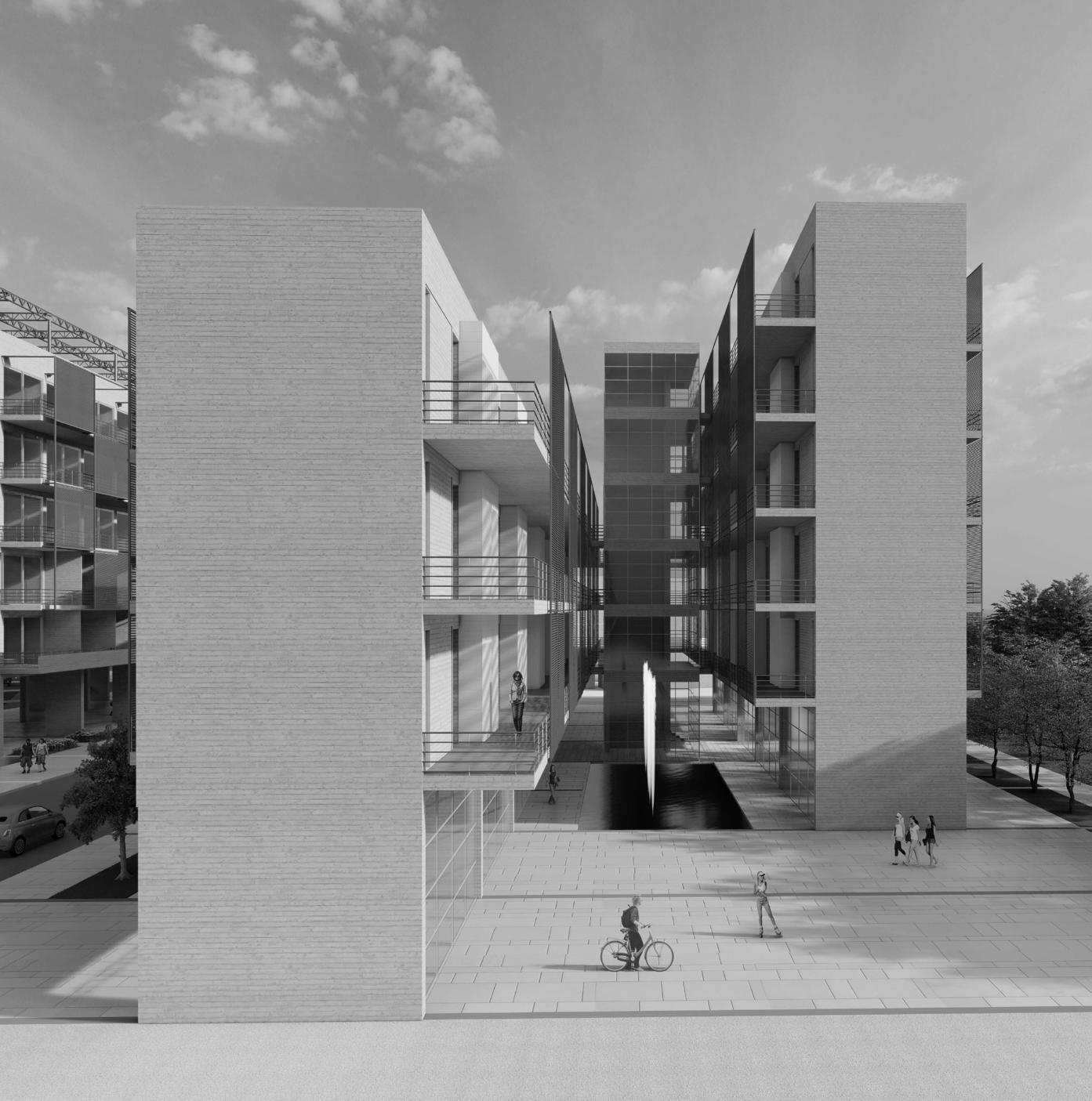
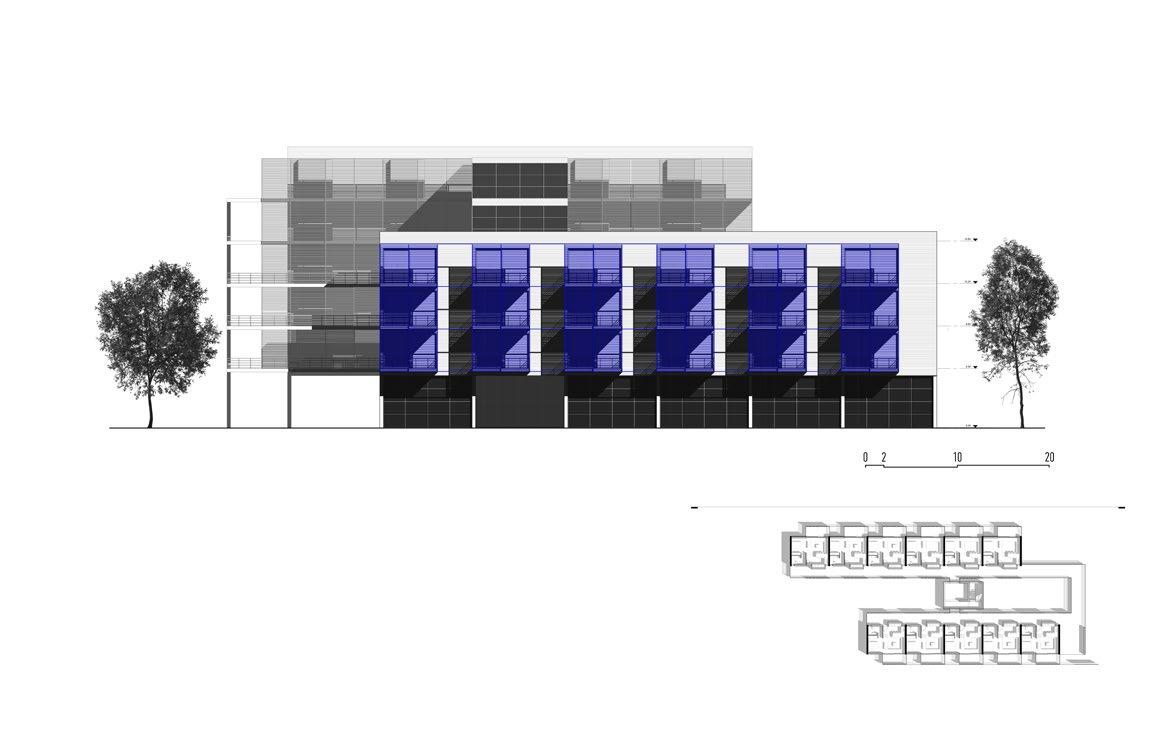
15 U R B A N P L A N N I N G | C O L L E C T I V E H O U S E A T P L A T O N O S A C A D E M Y P H O T O R E A L I S T I C V I E W | S E C T I O N
02Architectural Design 8A: “Redesign of Varvakios Square”
Τhis architectural project focuses on the redesign of Varvakeios Square. Varvakeios Square is located in the “heart” of the historical triangle of Athens and is directly connected to other historical Athenian squares (Omonoia, Kotzia Square and Monastiraki).

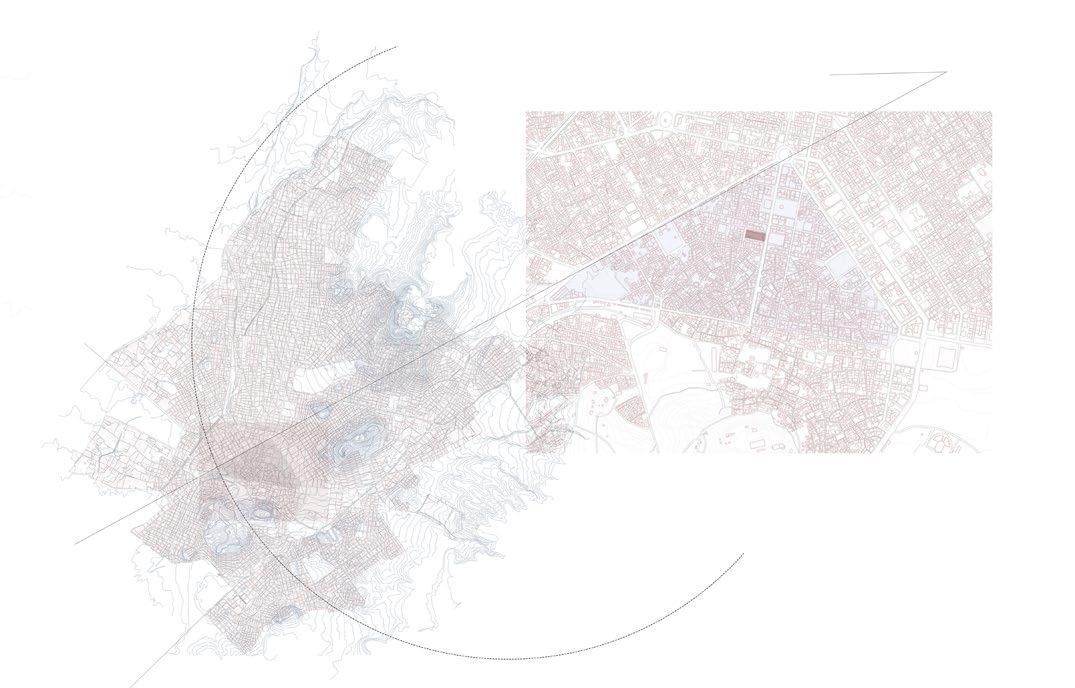
Τhe main idea of the composition is a square addressed to the historical market of Varvakeios. It is a multisensory square with an emphasis on the smell experience offered by the fresh products of the market. The main intention is to create public kitchens, where citizens can prepare their meals in specially designed cooking counters and enjoy them in sitting areas, next to
the water and the intense vegetation.The composition is divided into three main zones: the food production zone under specially designed metal canopies with fabric , the movement zone with running water and the rest zone. The overall synthesis follows the “comb” pattern.
The materials used in the composition were concrete, granite, white marble, wood, metal, soft soil and grass. Moreover, the choice of planting was done carefully in order to preserve the aromas of this multi-sensory experience. In particular, the gorse, santolina, ligaria, rosemary and thyme were chosen.
A R C H I T E C T U R A L D E S I G N 8A | A C A D E M I C Y E A R 2 0 2 1 | P R O F E S S O R : V O Z A N I A. | P A R T N E R : K O S T I C H R.
16
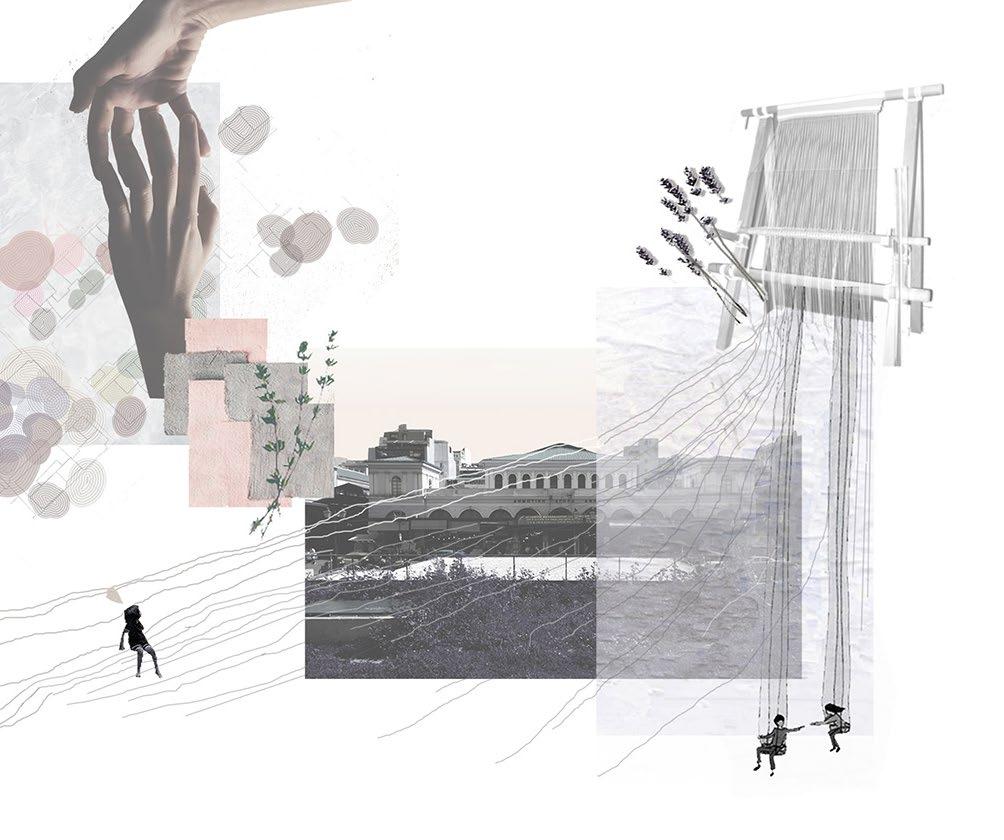
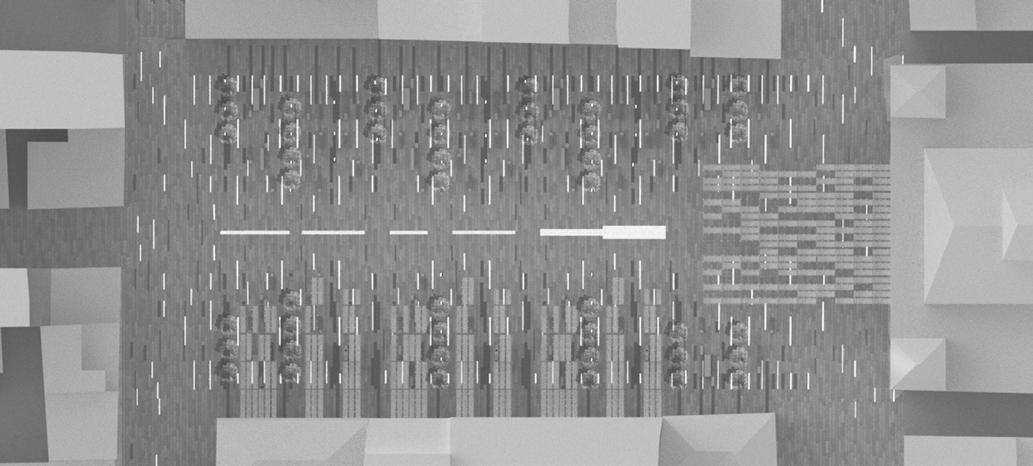
17 R E D E S I G N O F V A R V A K E I O S S Q U A R E M A I N I D E A | P L A N
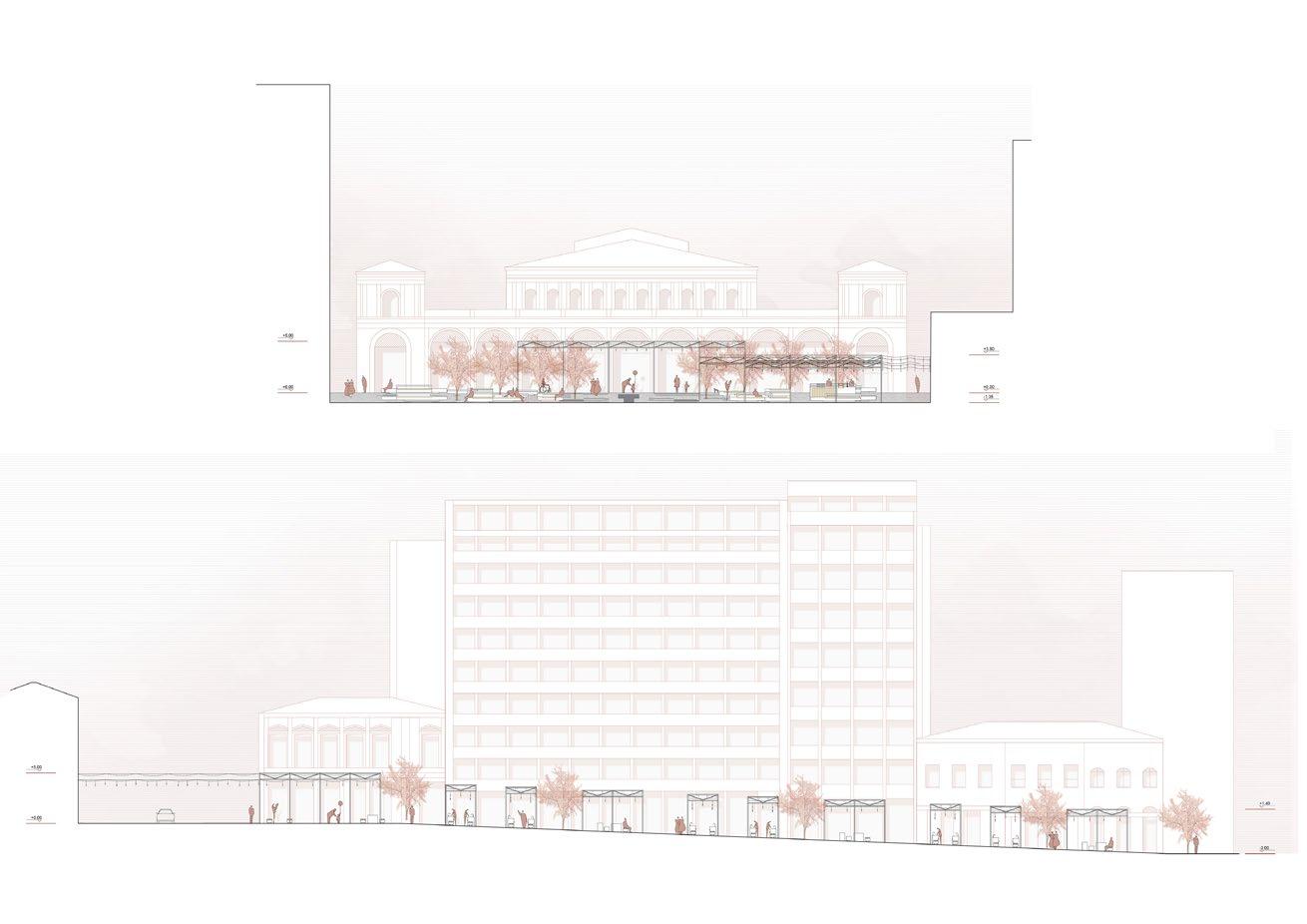
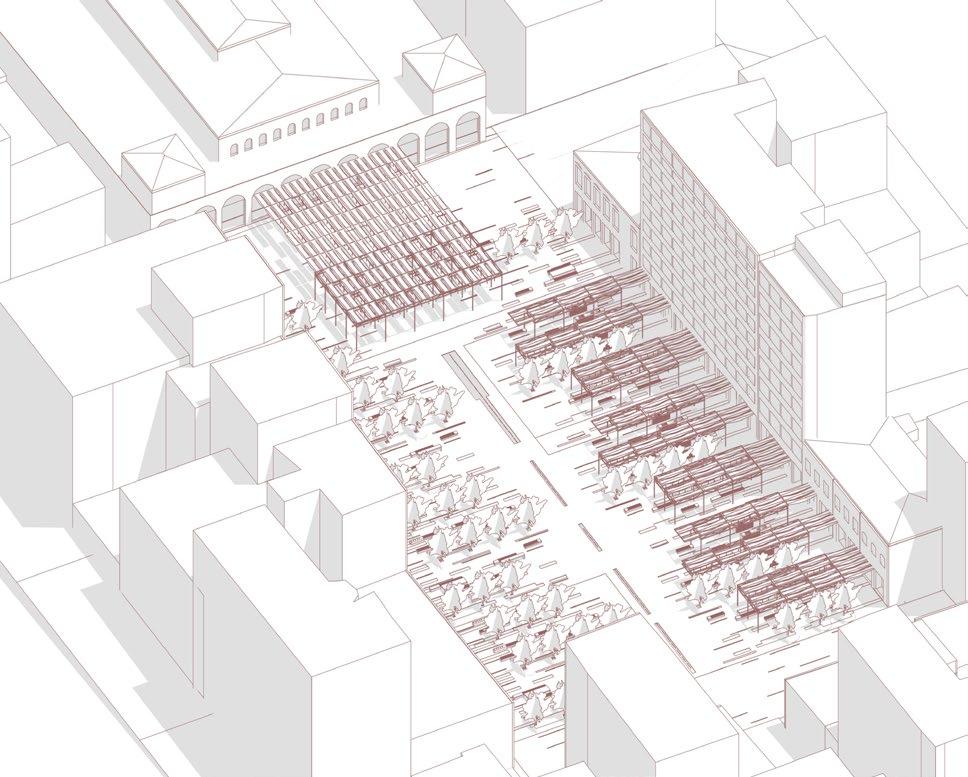
P O R T F O L I O 2 0 2 3 A R C H I T E C T U R A L D E S I G N 01 S E C T I O N S | A X O N O M E T R I C V I E W 18
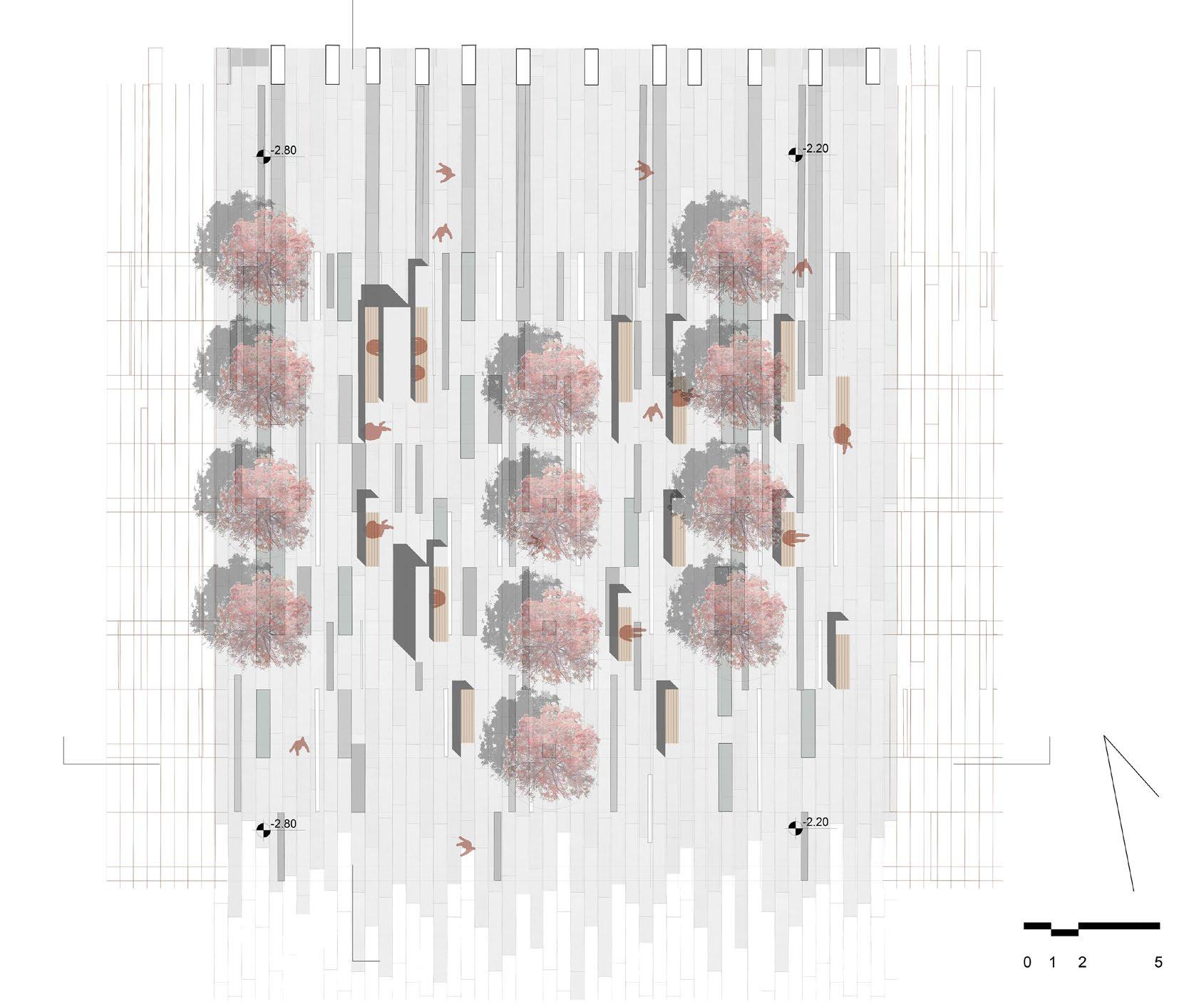
R E D E S I G N O F V A R V A K E I O S S Q U A R E P L A N W I T H D E T A I L 19
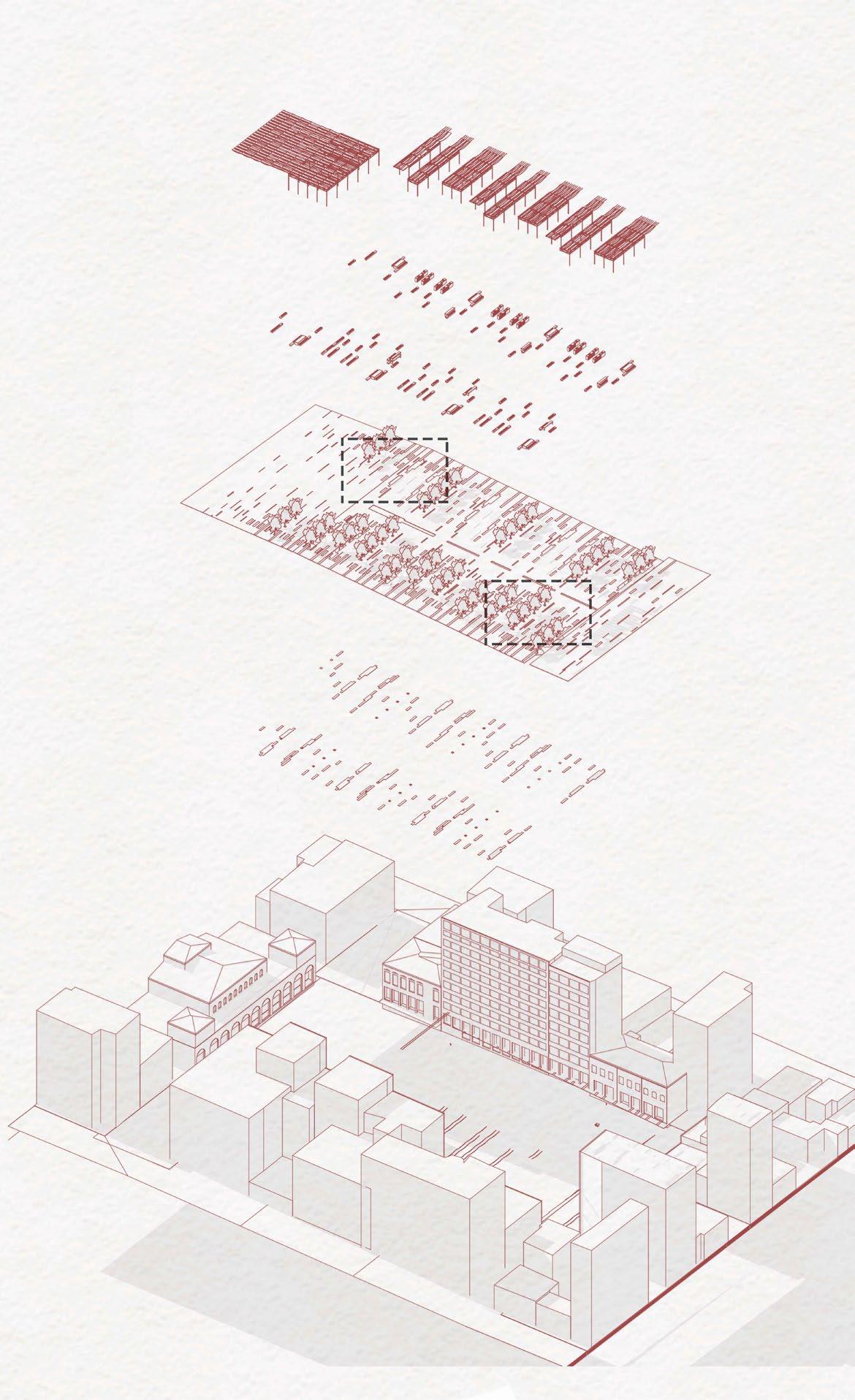
P O R T F O L I O 2 0 2 3 A R C H I T E C T U R A L D E S I G N 01 E X P L O D E D 20
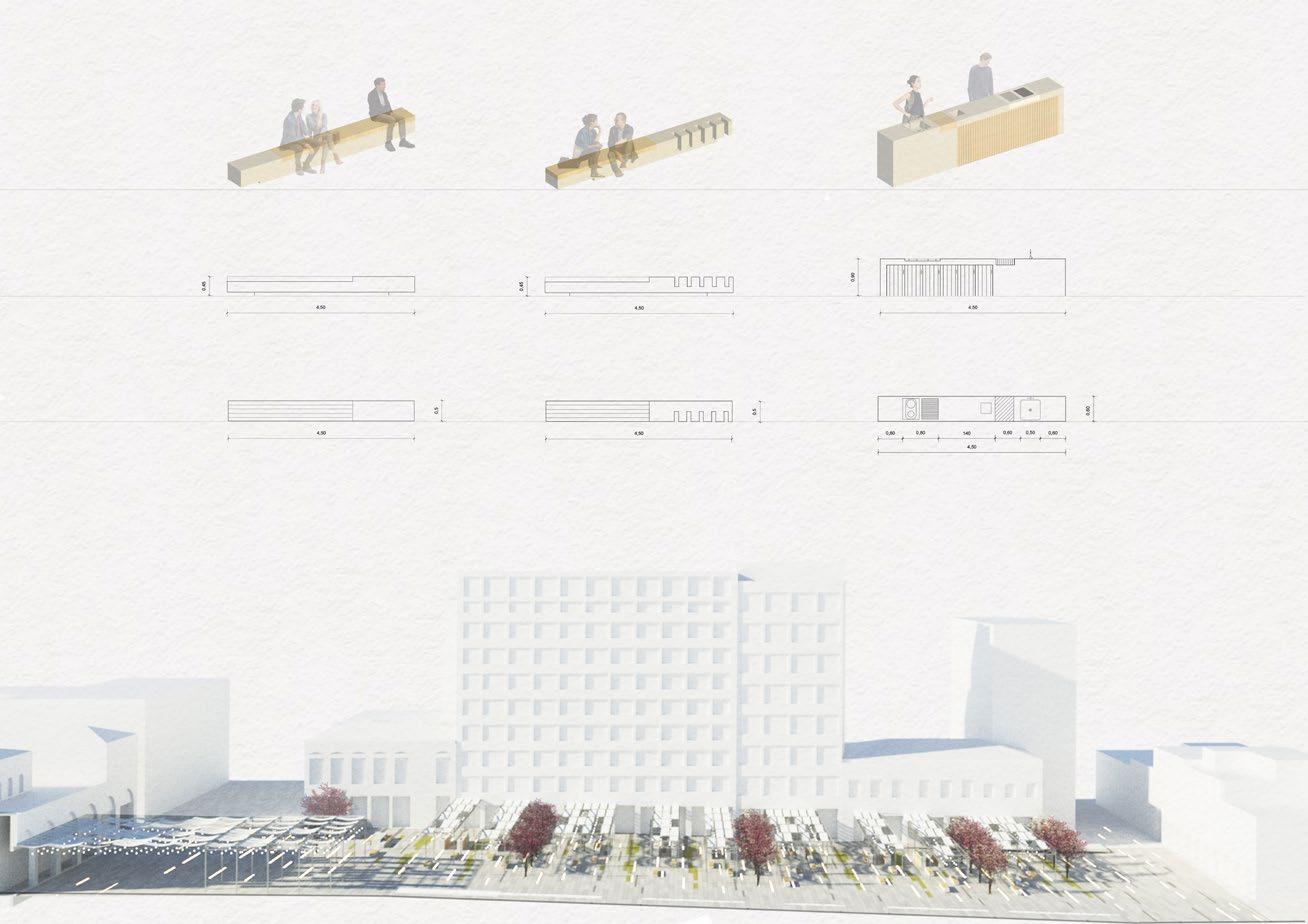
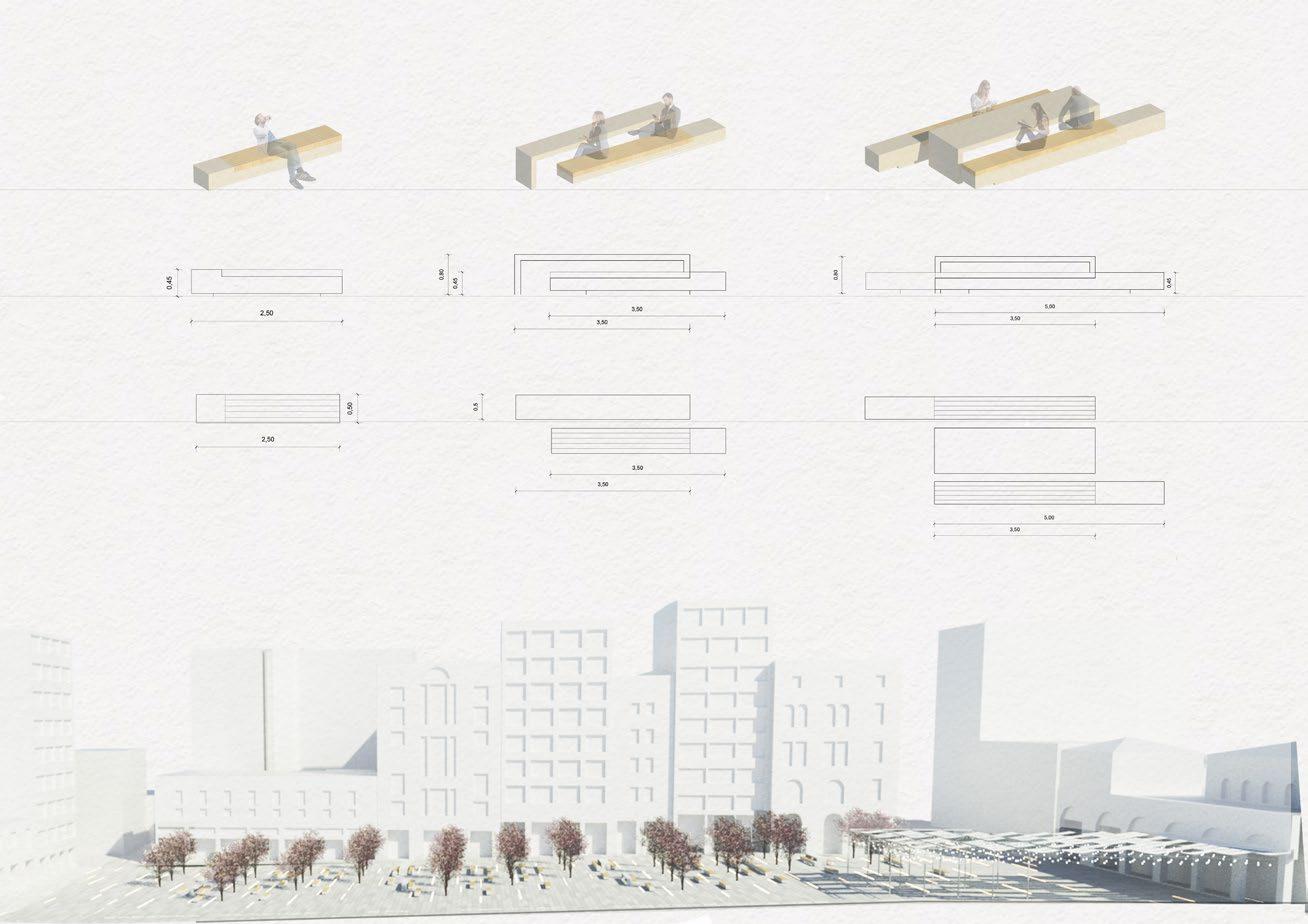
R E D E S I G N O F V A R V A K E I O S S Q U A R E F U R N I T U R E 21
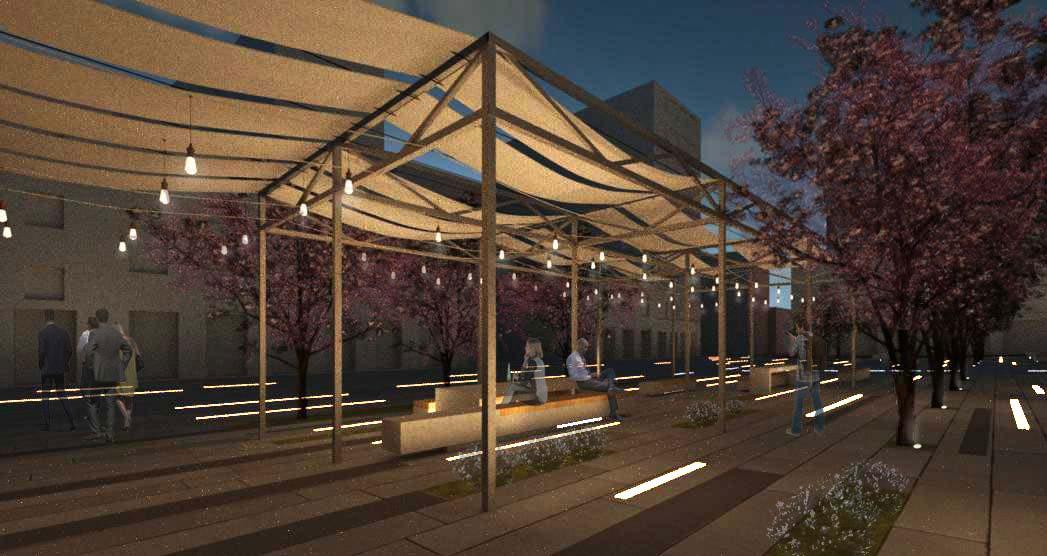
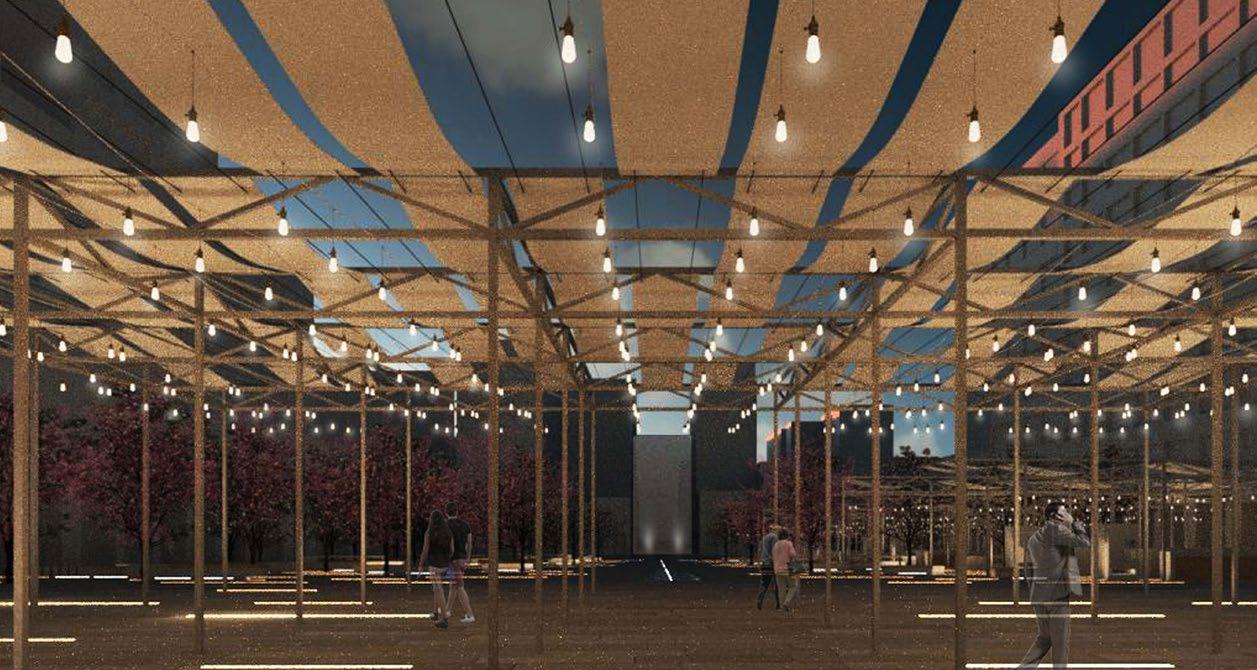
P O R T F O L I O 2 0 2 3 A R C H I T E C T U R A L D E S I G N 01 P H O T O R E A L I S T I C V I E W S 22
“After all, it doesn’t really matter: if you see it standing in the centre it is another square, Yfanto is its name that you see from afar, if you approach it, it changes. The square is one for those who pass by without crossing it, and another for those who enter it and cannot escape. Entangled in her threads and shenanigans, leaving behind another life she led. That’s okay though, he’s here and he’s not alone. A little company, strong smells is enough.”
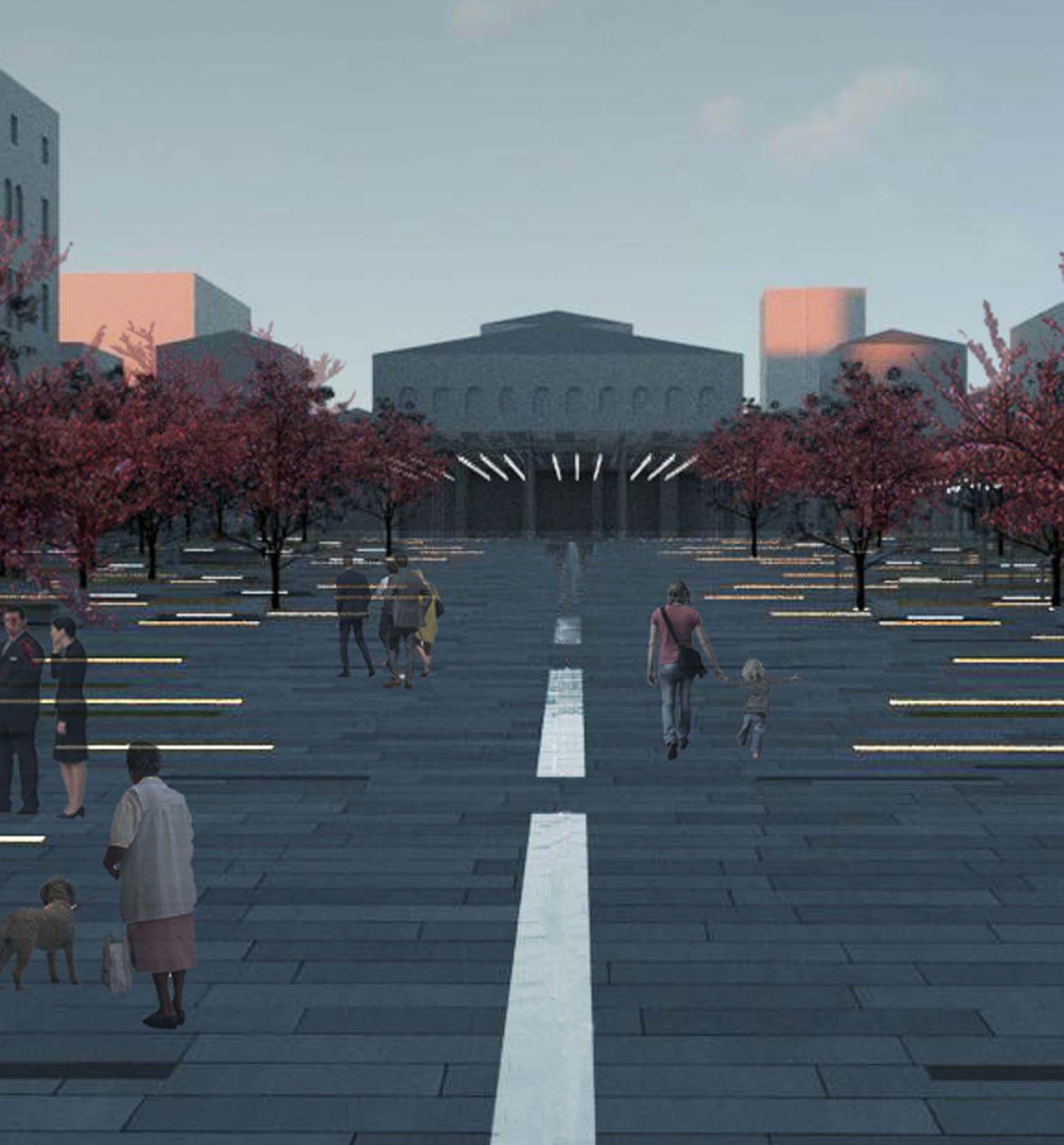
R E D E S I G N O F V A R V A K E I O S S Q U A R E P H O T O R E A L I S T I C V I E W 23
Architectural Design 6: “Theatre space and outdoor facilities in Petralona”
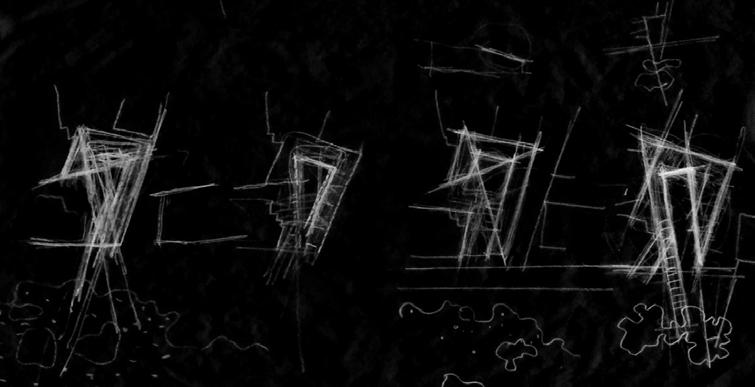
In the proposed area, a theatre centre is designed for various cultural activities. Specifically, the building includes two theatre areas: one outdoor at the groundfloor, and one indoor in the second floor. The space can operate in the evening hours for a big variaty of performances, but also during the day for meetings, gatherings, theatrical and musical rehearsals and performances. It can be used both by the students and teachers of the schools located opposite the intervention area, as well as from the residents of the neighbourhood and local theatre groups. Depending on the configuration of the space, it can provide opportunities for experimental performances, debates, music concerts, book presentations, etc.
The main idea was the combination of “light” and “heavy” construction. The closed space of the theatre is floated and forms a semi-outdoor theatre space directly below it. The main entrance to the building is reached from the main street, as there is also a secondary entrance on the right side of the site at a lower lever. Also, a metal bridge from the left side of the building connects the theatre to the hill. This can provide easy access and connection of this cultural centre with the local school. The main purpose of this synthesis isto study and create the combination of metal and concrete and its structural details. Moreover, the initial intention was the integration into the area of Petralona.
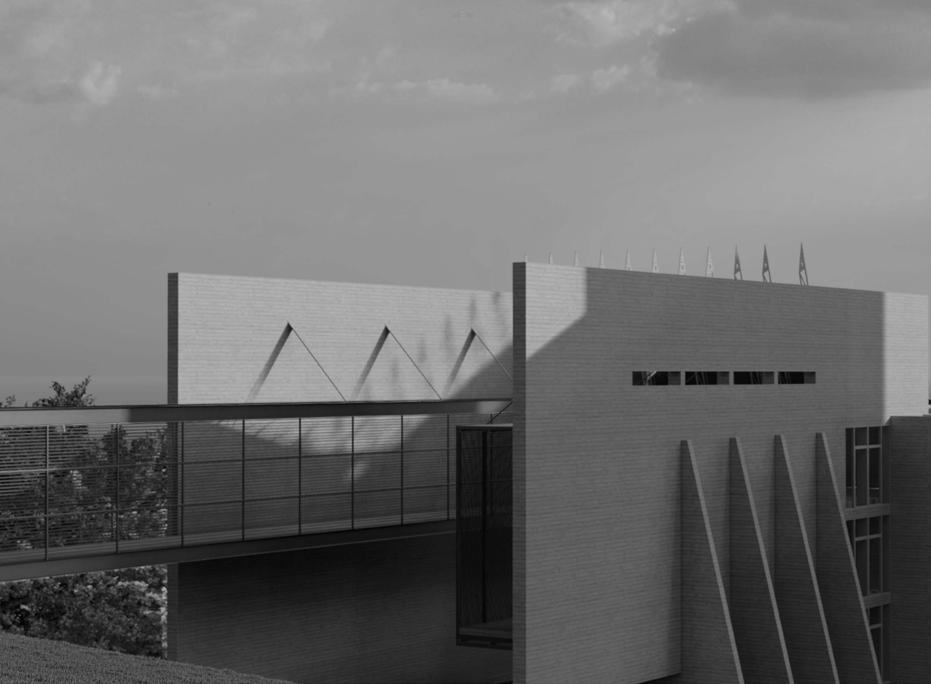
A R C H I T E C T U R A L D E S I G N 06 | A C A D E M I C Y E A R 2 0 2 0 | P R O F E S S O R : T S I R AK I S. | P A R T N E R: G I K A P E P P A S A.
03
24
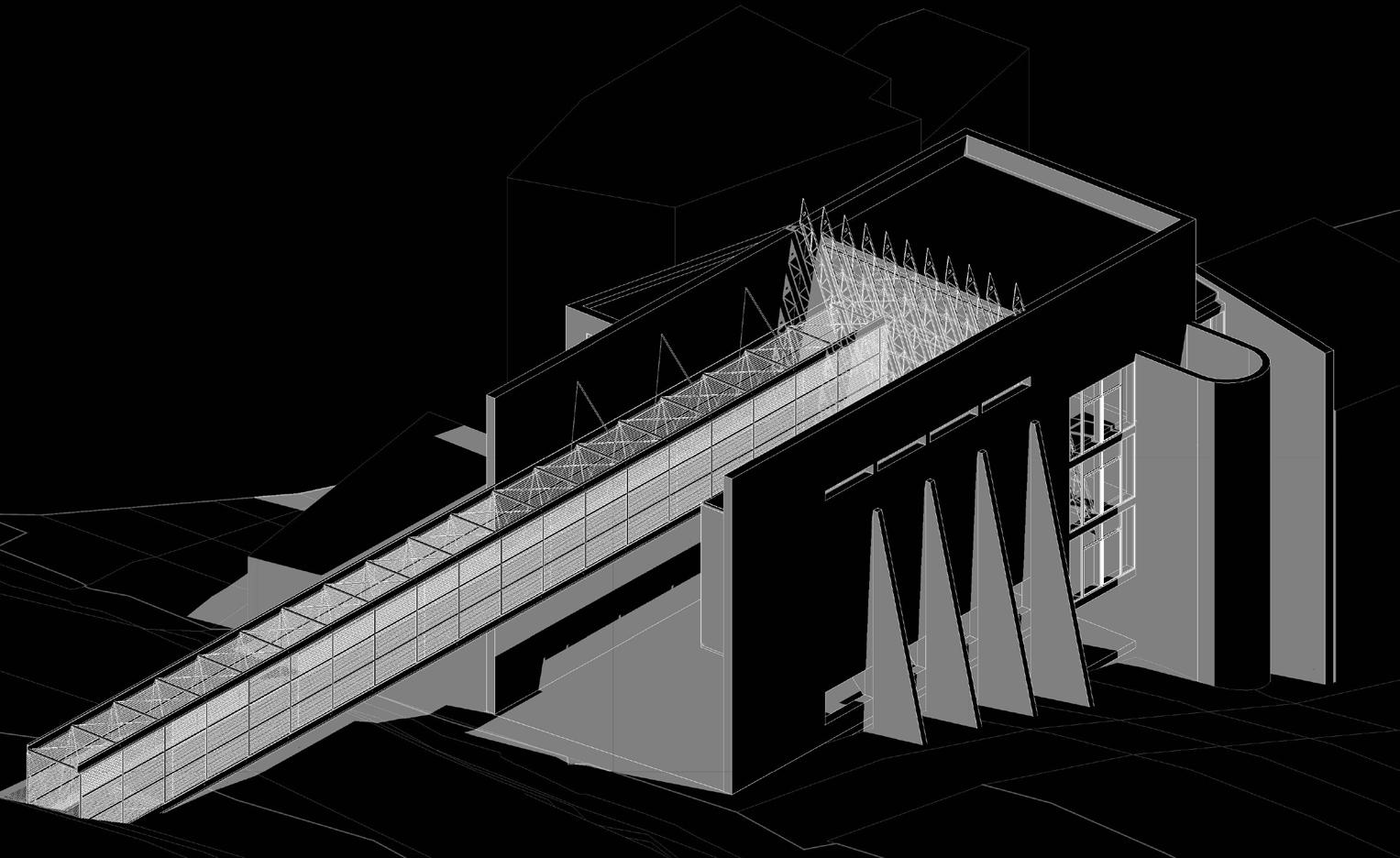
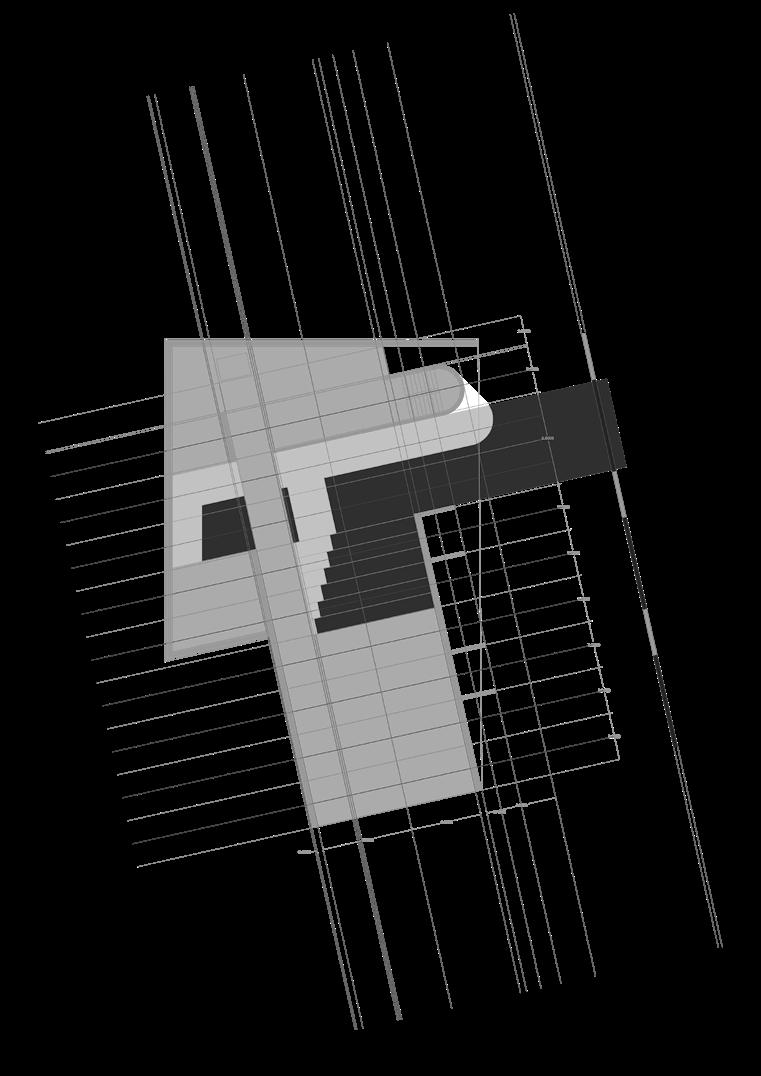
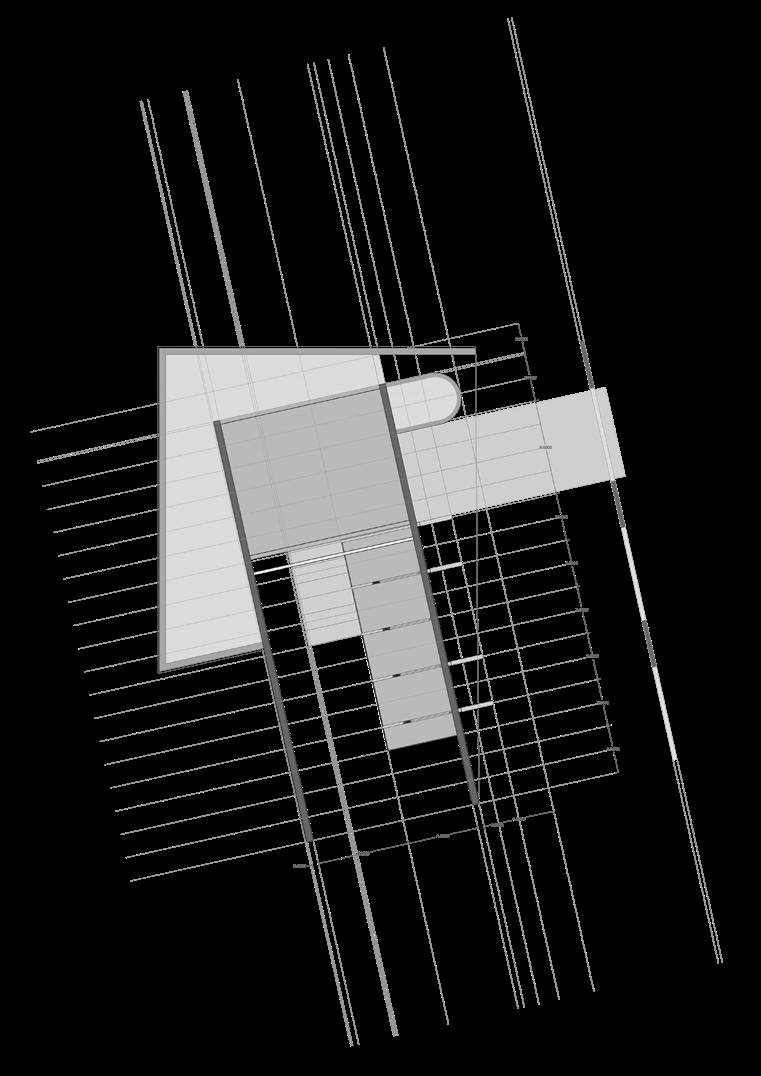
P L A N S A N D A X O N O M E T R I C 25 T H E A T R E S P A C E A N D O U T D O O R F A C I L I T I E S I N P E T R A L O N A

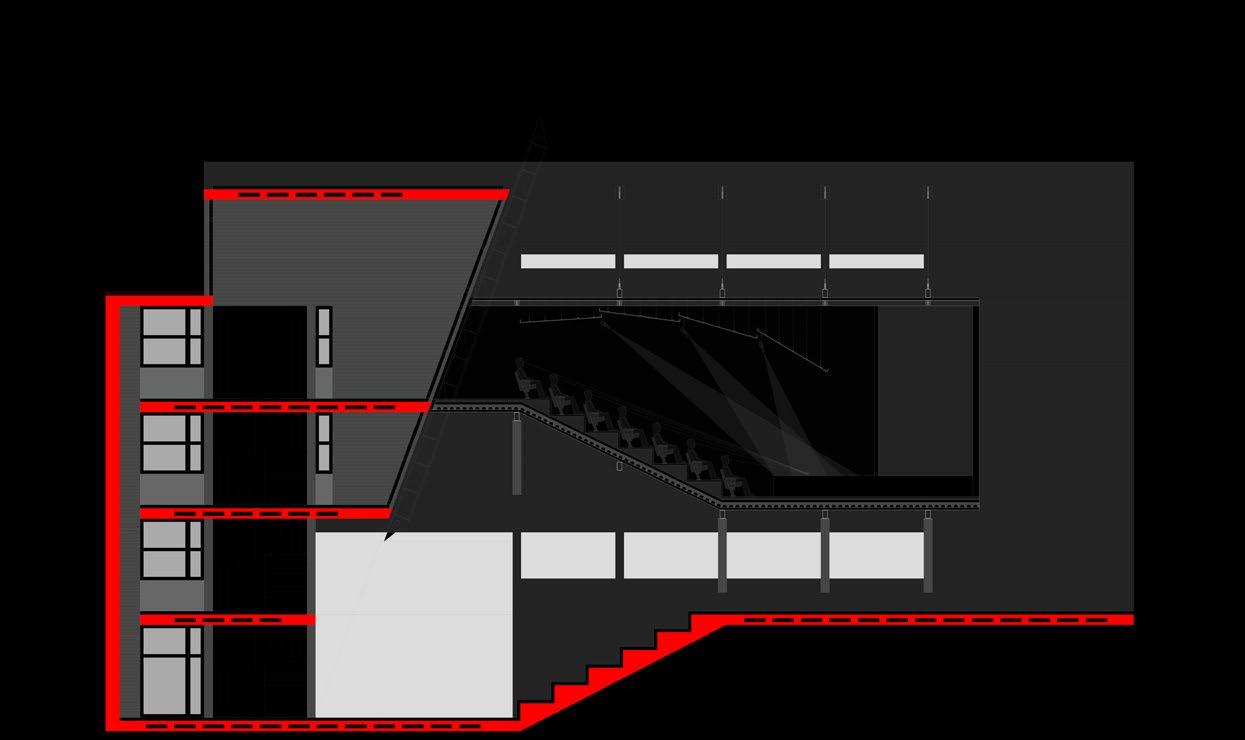
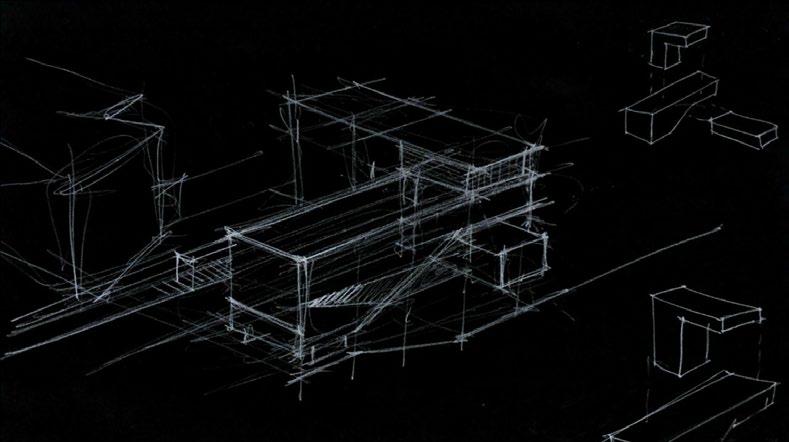
P O R T F O L I O 2 0 2 3 S E C T I O N S 26 A R C H I T E C T U R A L D E S I G N 06
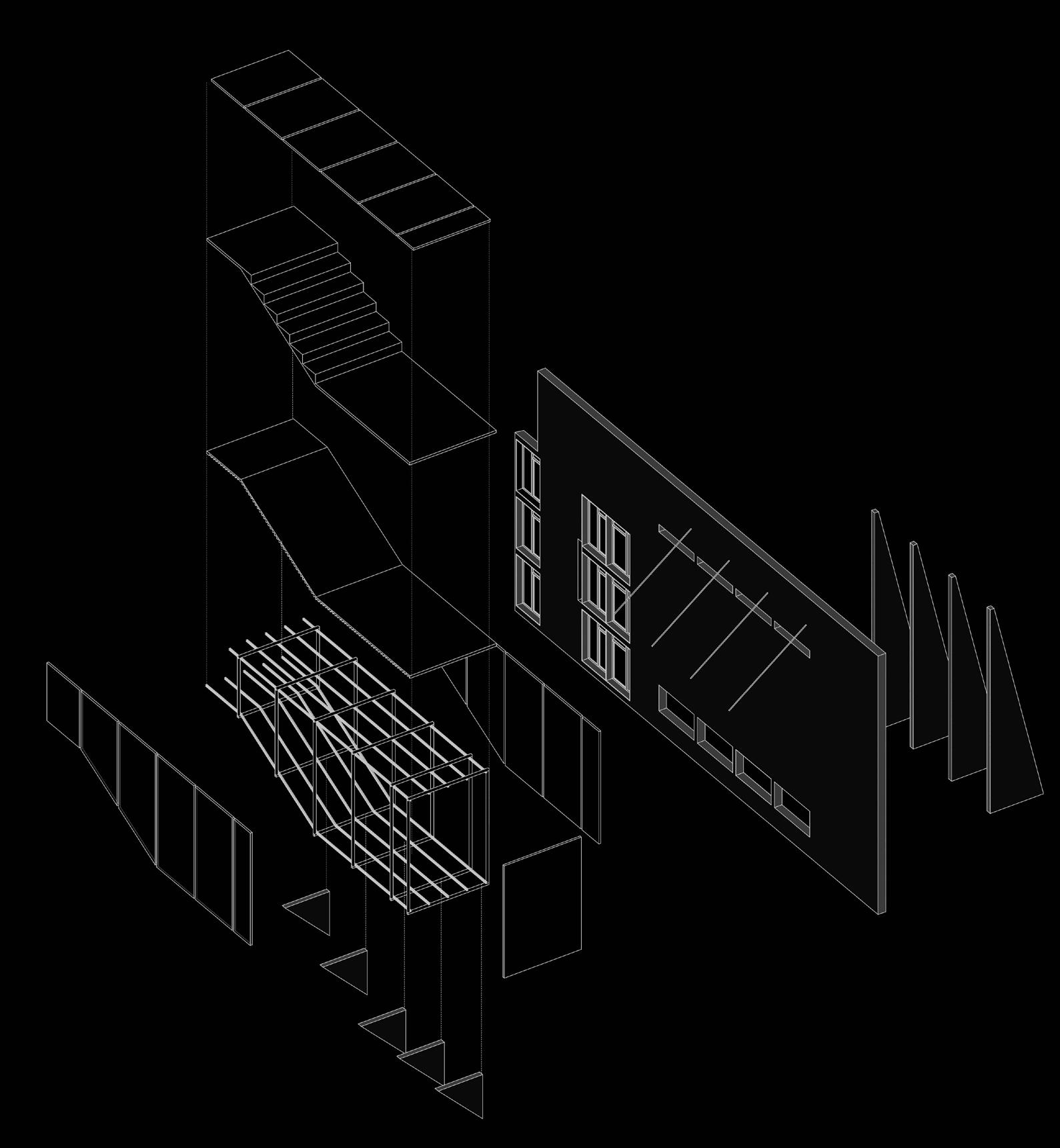
T H E A T R E S P A C E A N D O U T D O O R F A C I L I T I E S I N P E T R A L O N A E X P L O D E D 27

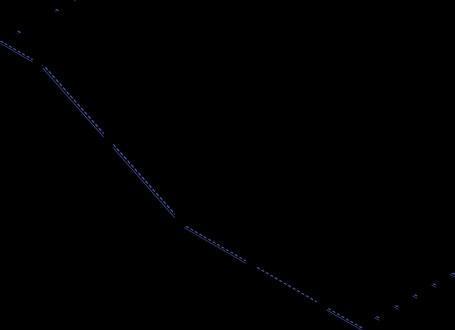









P O R T F O L I O 2 0 2 3 A R C H I T E C T U R A L D E S I G N 06 C O N S T R U C T I O N A X O N O M E T R I C 28
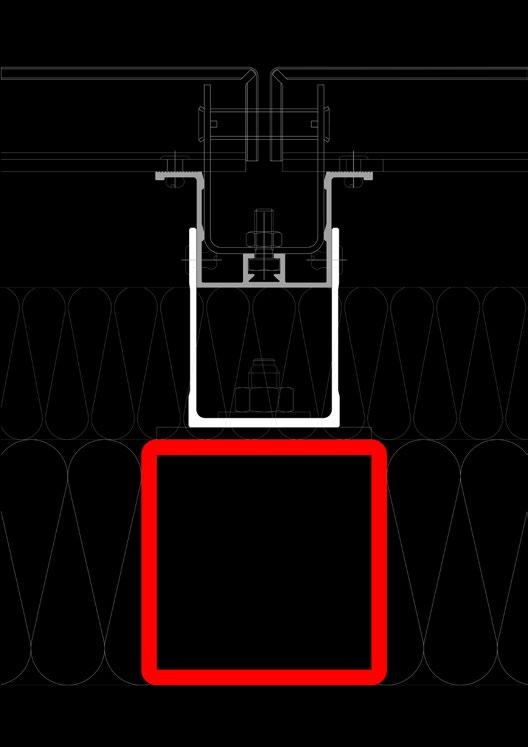
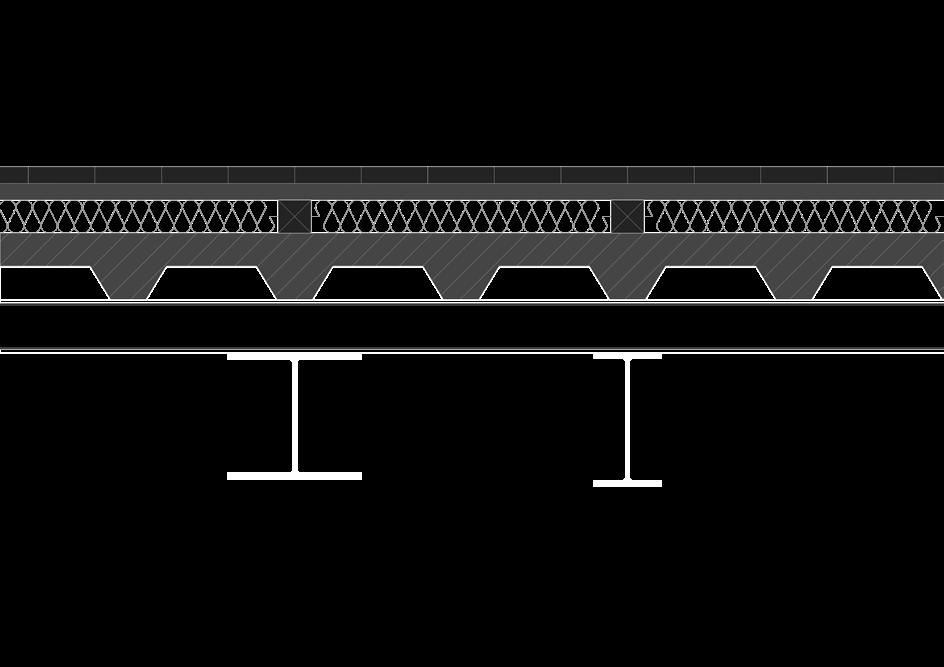


C O N S T R U C T I ON D E T A I L S 29 T H E A T R E S P A C E A N D O U T D O O R F A C I L
T
E S
N P E T R A L O N A
I
I
I
04
Architectural Design 07-08: “Centre for Artistic Expression and Kinesiology”
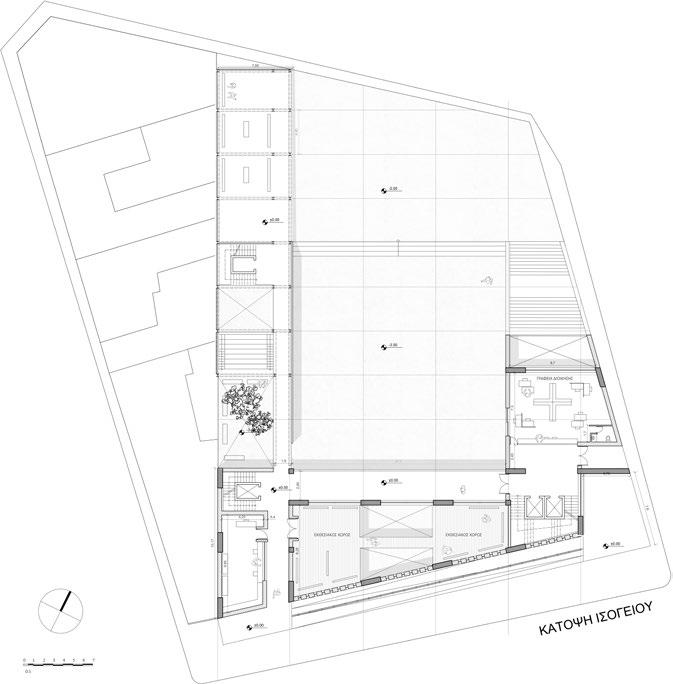
The intentions that formed the direction of the synthetic principles were, on the one hand, to integrate the movement of the urban area into the site and, on the other hand, to give meaning to the building’s existence through that movement , as the arts that are hosted in the centre are dance, performance art and street art. The emphasis of the solution was mainly to find a harmonious relationship between exterior and interior spaces, so this cultural centre consti-
tutes a vague boundary, a “threshold”, between public and private space. The permeability of the building immediately makes the space accessible to all, highlighting the intention to democratise art. The main movement starts from the ramp on “Iakhou” street, which later ends in a network of ramps that reach the inclined roof of the main building. From that point one can admire the beautiful view towards the Acropolis.
A R C H I T E C T U R A L D E S I G N 07 - 08 | A C A D E M I C Y E A R 2 0 2 0 - 2 0 2 1 | P R O F E S S O R S : M A R D A N. & K A R A D I M A S K | P A R T N E R S: V L A C H O K Y R I A K O Y O., R A N T I T H.
30
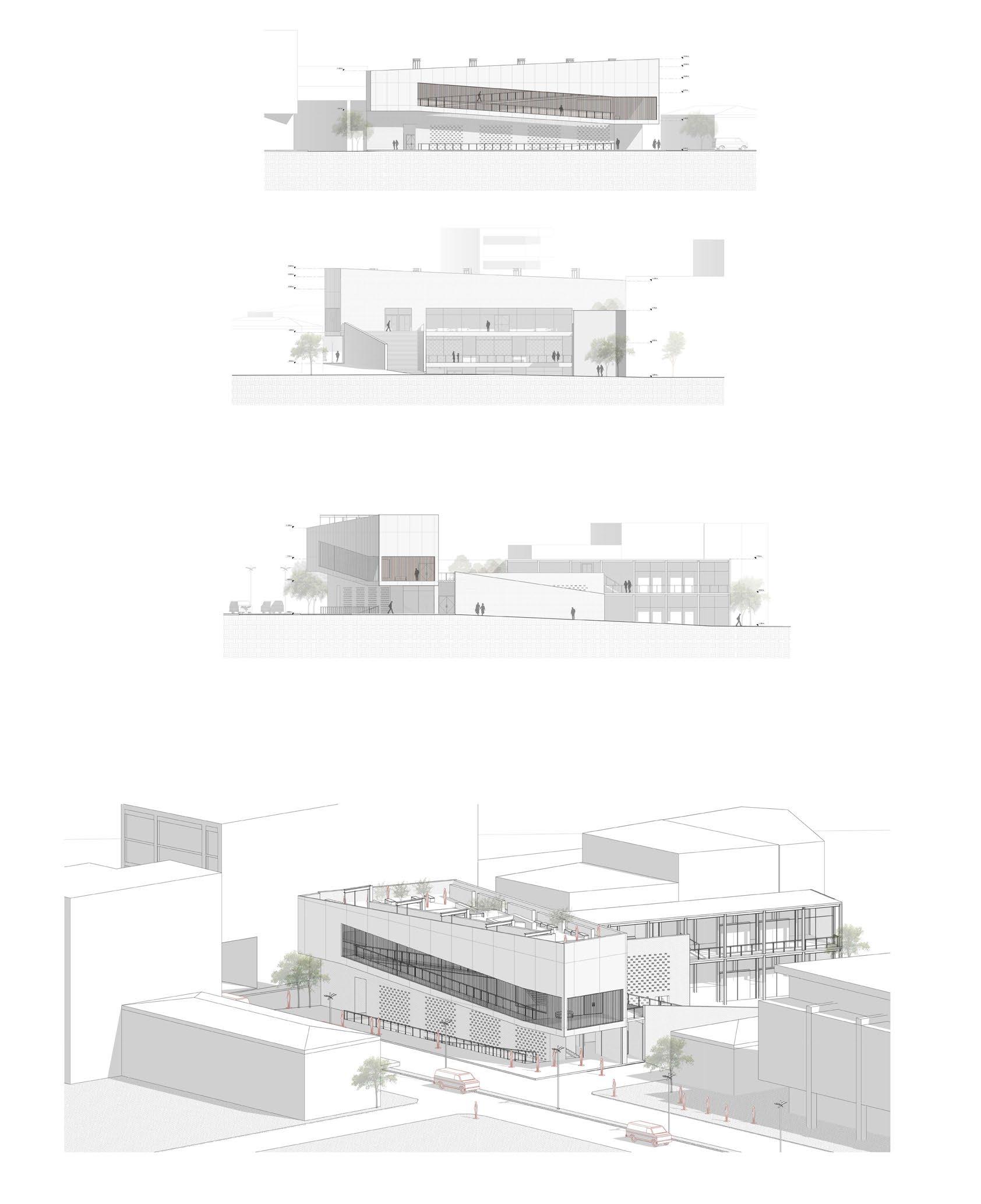
31 C E N T R E O F A R T I S T I C E X R E S S I O N A N D K I N E S I O L O G Y F A C A D E S | A X O N O M E T R I C
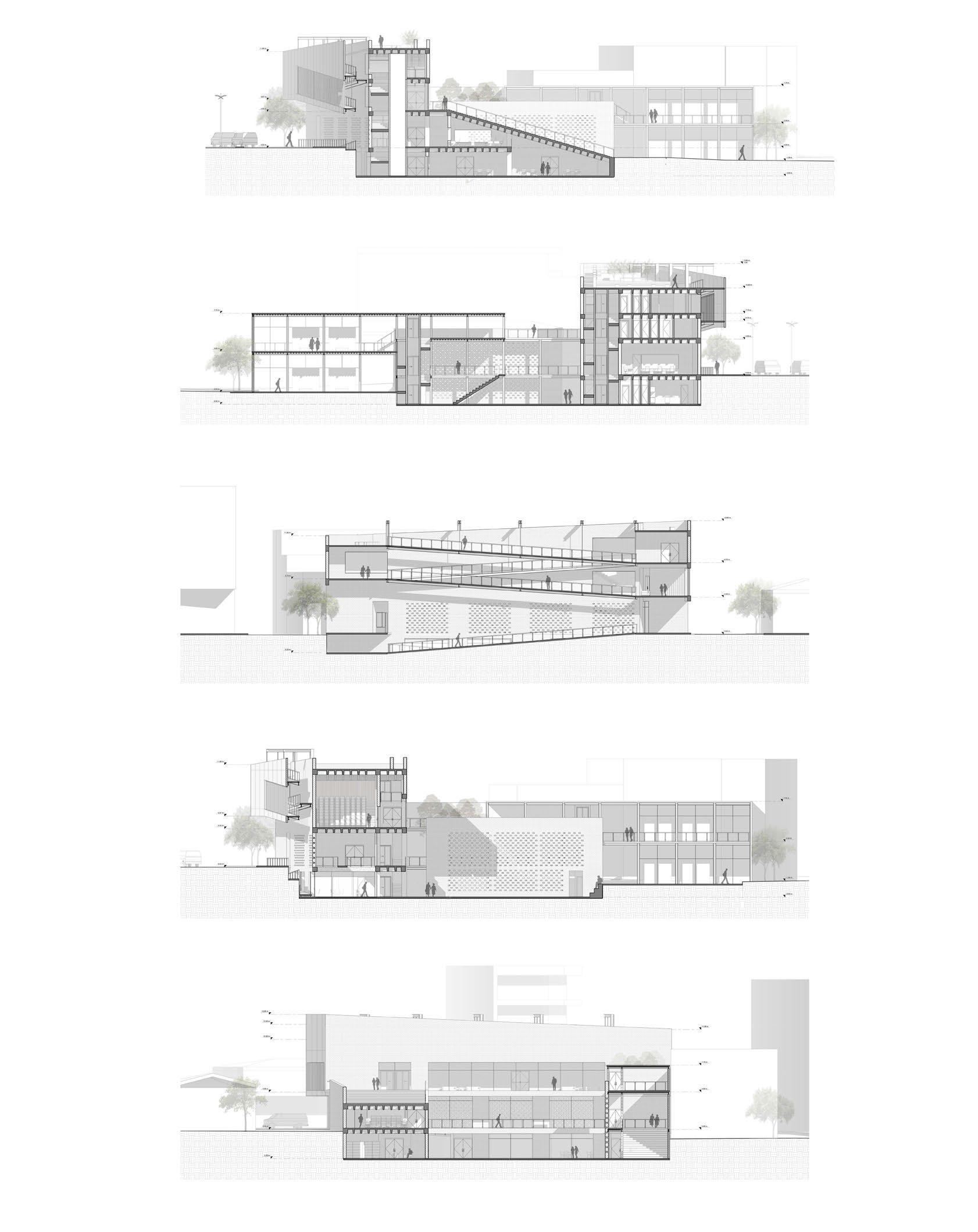
32 P O R T F O L I O 2 0 2 3 A R C H I T E C T U R A L D E S I G N 07 - 08 S E C T I O N S

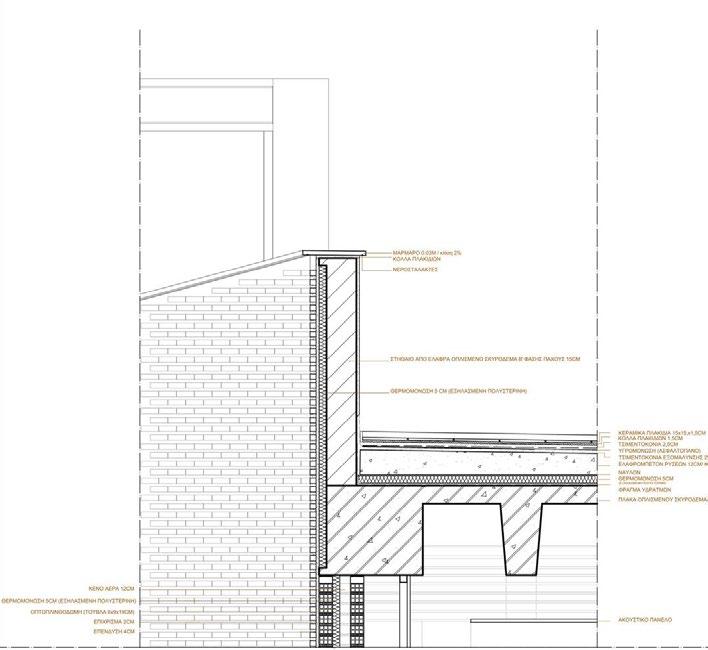
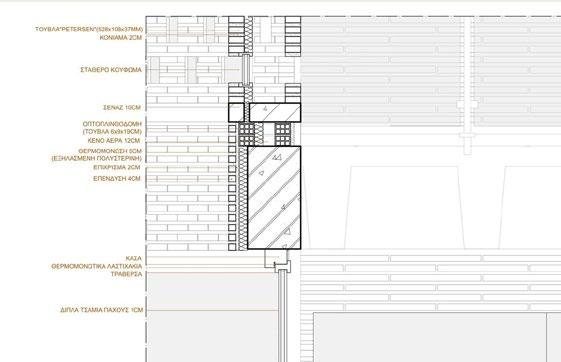
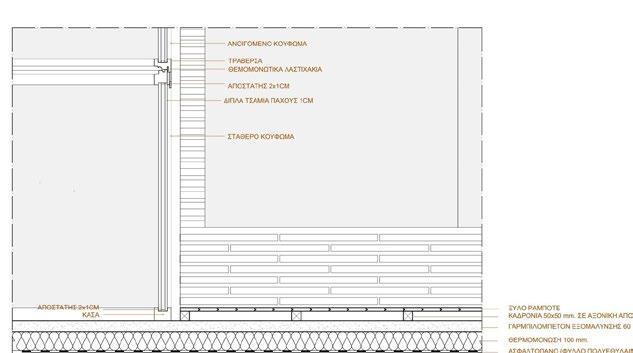
33 C E N T R E O F A R T I S T I C E X R E S S I O N A N D K I N E S I O L O G Y S E C T I O N | C O N S T R U C T I O N D E T A I L S
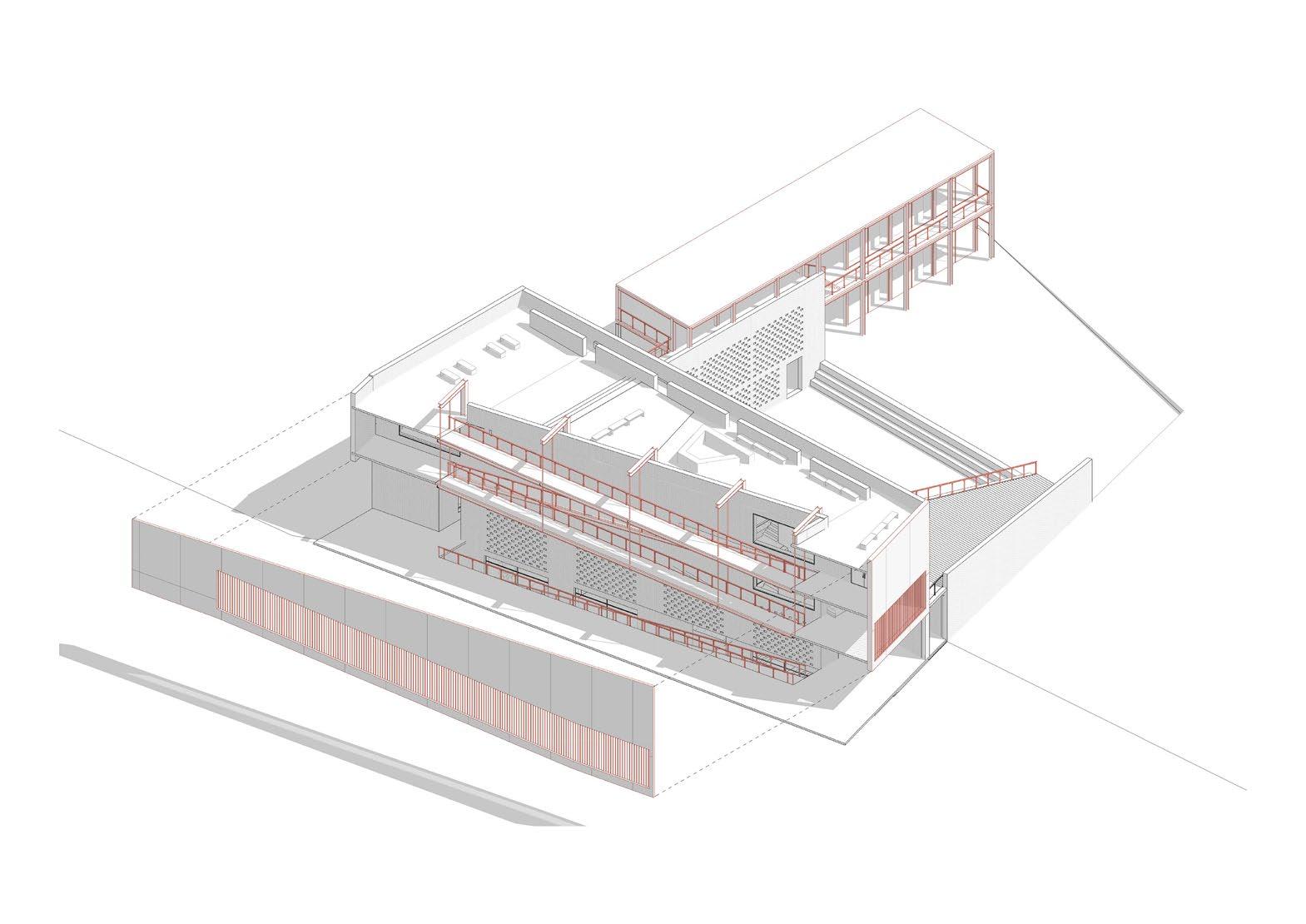
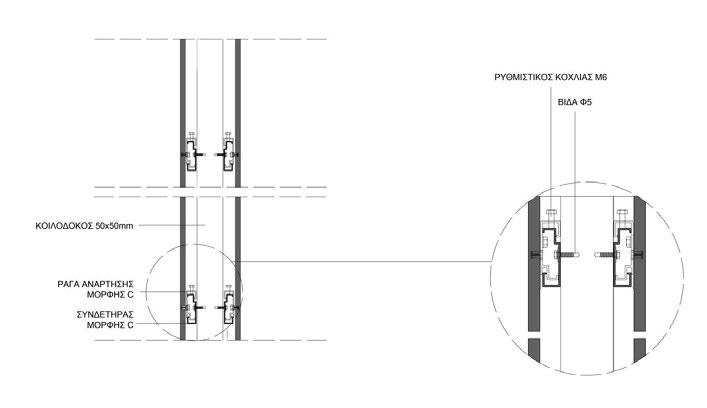
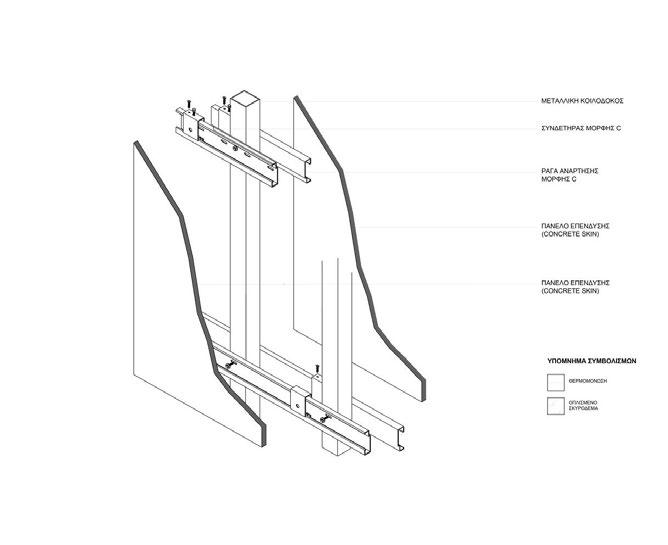
34 P O R T F O L I O 2 0 2 3 A R C H I T E C T U R A L D E S I G N 07 - 08 E X P L O D E D A X O N O M E T R I C | M E T A L C O N S T R U C T I O N D E T A I L S

35 C E N T R E O F A R T I S T I C E X R E S S I O N A N D K I N E S I O L O G Y E X P L O D E D A X O N O M E T R I C
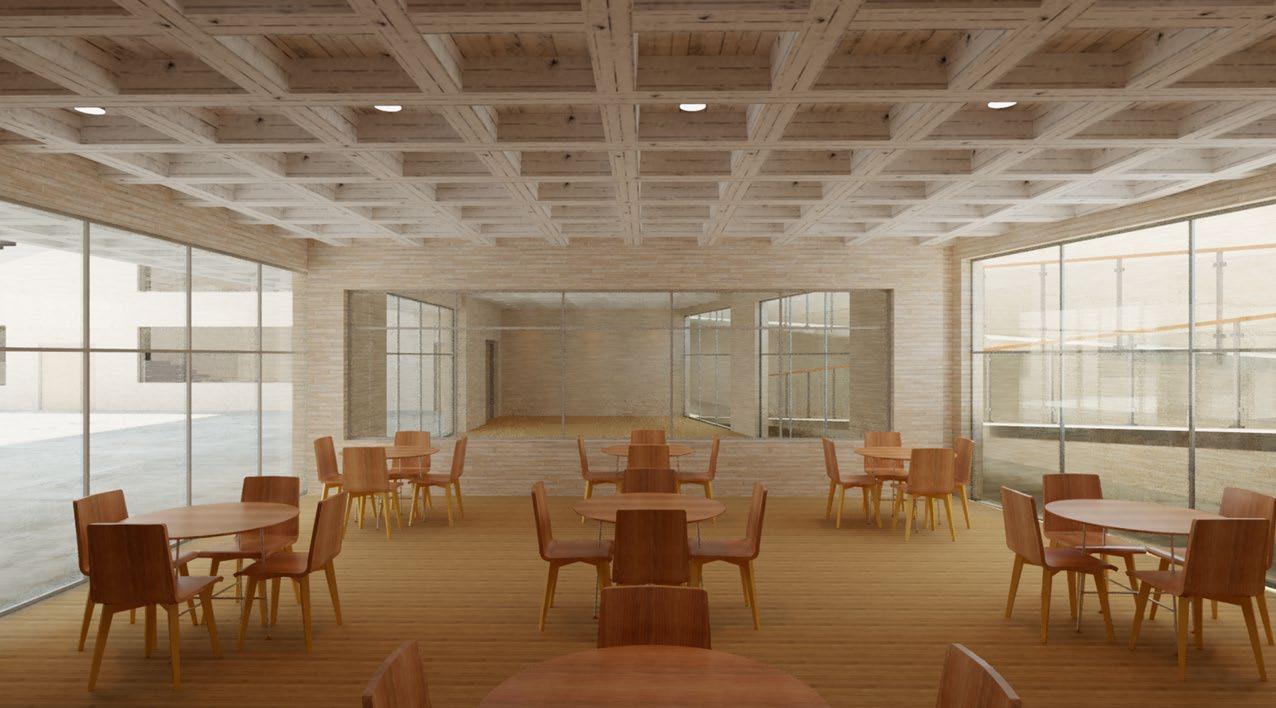
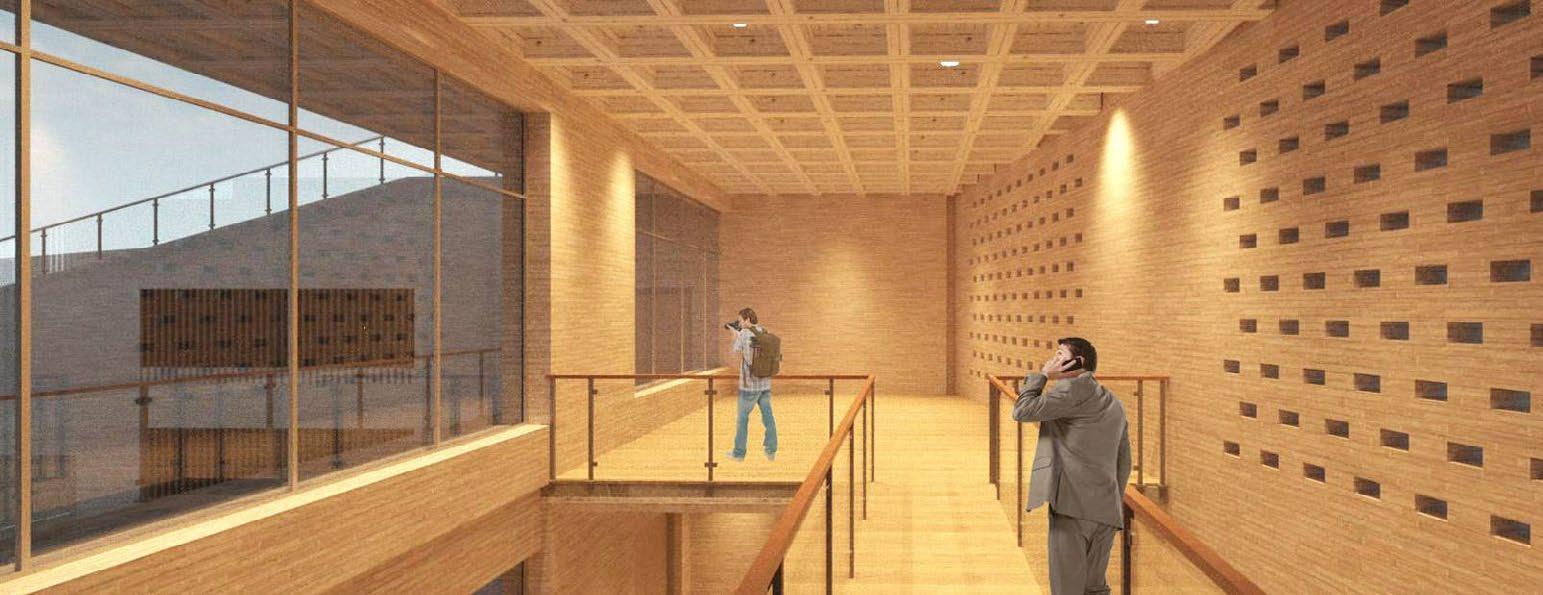
P O R T F O L I O 2 0 2 3 A R C H I T E C T U R A L D E S I G N 01 P H O T O R E A L I S T I C V I E W S 36
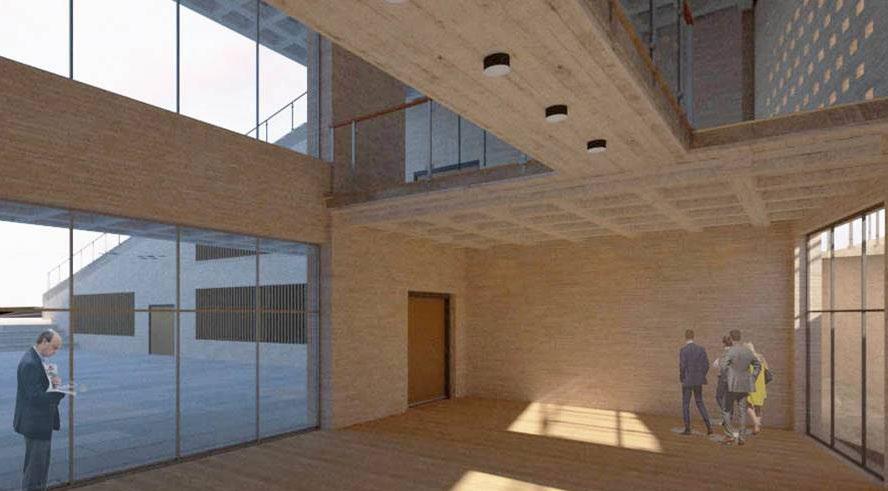
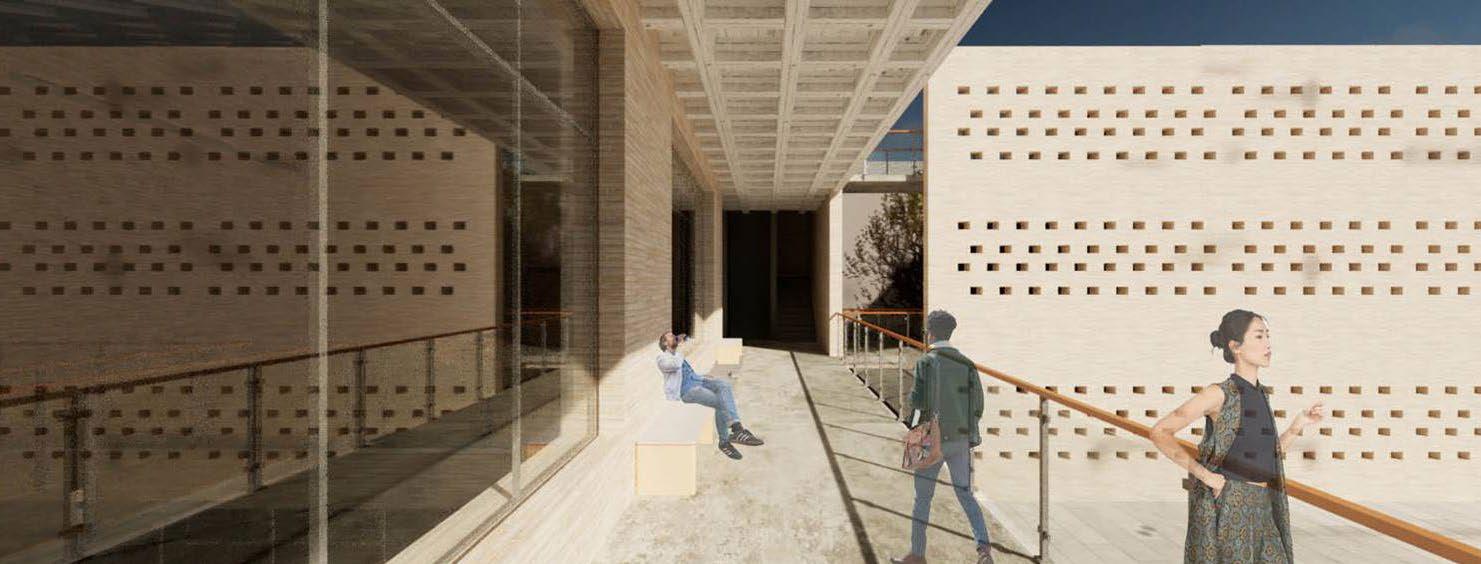
P H O T O R E A L I S T I C V I E W S 37 C E N T R E O F A R T I S T I C E X R E S S I O N A N D K I N E S I O L O G Y
05Architectural Design 5:

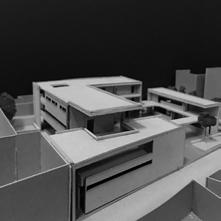
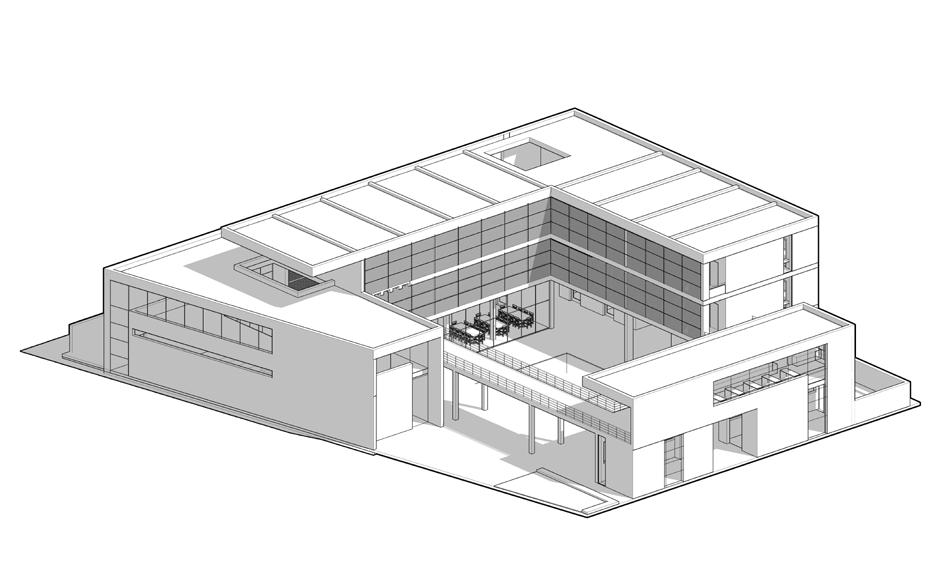
The main aim of this composition is the integration into the urban area of Nea Ionia, in the neighbourhood with the emblematic name “Eleftheroupolis”, a social-cultural centre: a centre of intercultural contact between the oldest residents, many of whom are of Asia Minor refugee origin, and to the new residents. Several of them arrived in Greece and Nea Ionia, following the paths of the recent immigration and refugee flows and probably also looking forward to a free city, to a free communication of multiple integration, to a free society of equal multicultural opportunities.
The main two-story volume of the building is shaped in a “Γ” shape in the eastern part of the site with a perimetrical bridge on the first floor and an amphitheatrical outdoor yard on the ground floor. The composition is formed around two
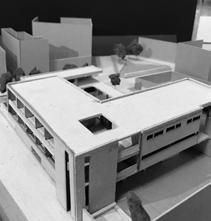
central axes, which delimit the main entrances.In the western part of the plot is the lowest volume, which communicates with the adjacent square and the sidewalk.
On the ground floor of the cultural centre there is an amphitheatre for performances, a communal kitchen with a dining room, a doctor’s office, an employment support office for the refugees, 2 shops of their handmade products and a children’s area.
The first floor consists of a library, a common living room, one of the guest room units and a common workshop-office, connected to each other by the perimetrical bridge.
On the second floor are the other two residential units and a common living room. Finally, in the basement are the toilets as well as the required storage and auxiliary spaces.
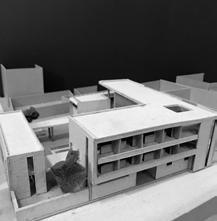
A R C H I T E C T U R A L D E S I G N 07 - 08 | A C A D E M I C Y E A R 2 0 2 1 | P R O F E S S O R : M O R A I T I S K. | P A R T N E R: V A R E L I K.
“Architectural and cultural integration in Nea Ionia: The oldest refugee settlement, the industrial area and the modern immigrants and refugees”
38
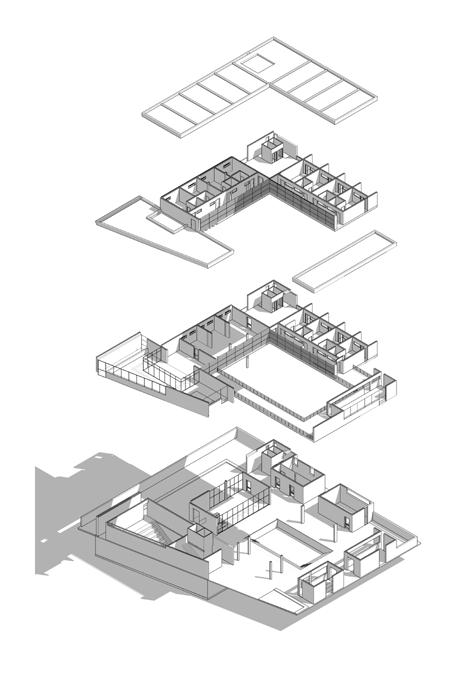
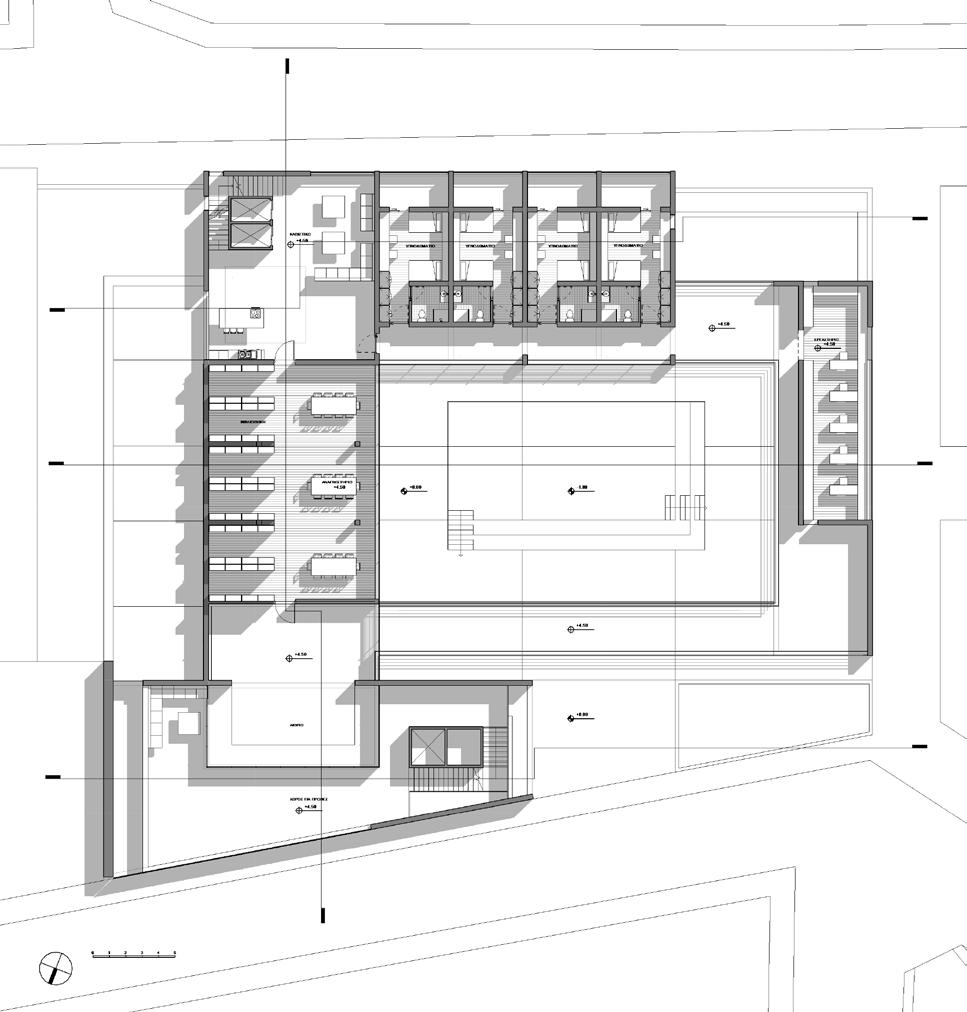
A R C H I T E C T U R A L D E S I G N 07 - 08 P L A N | E X P L O D E D 39
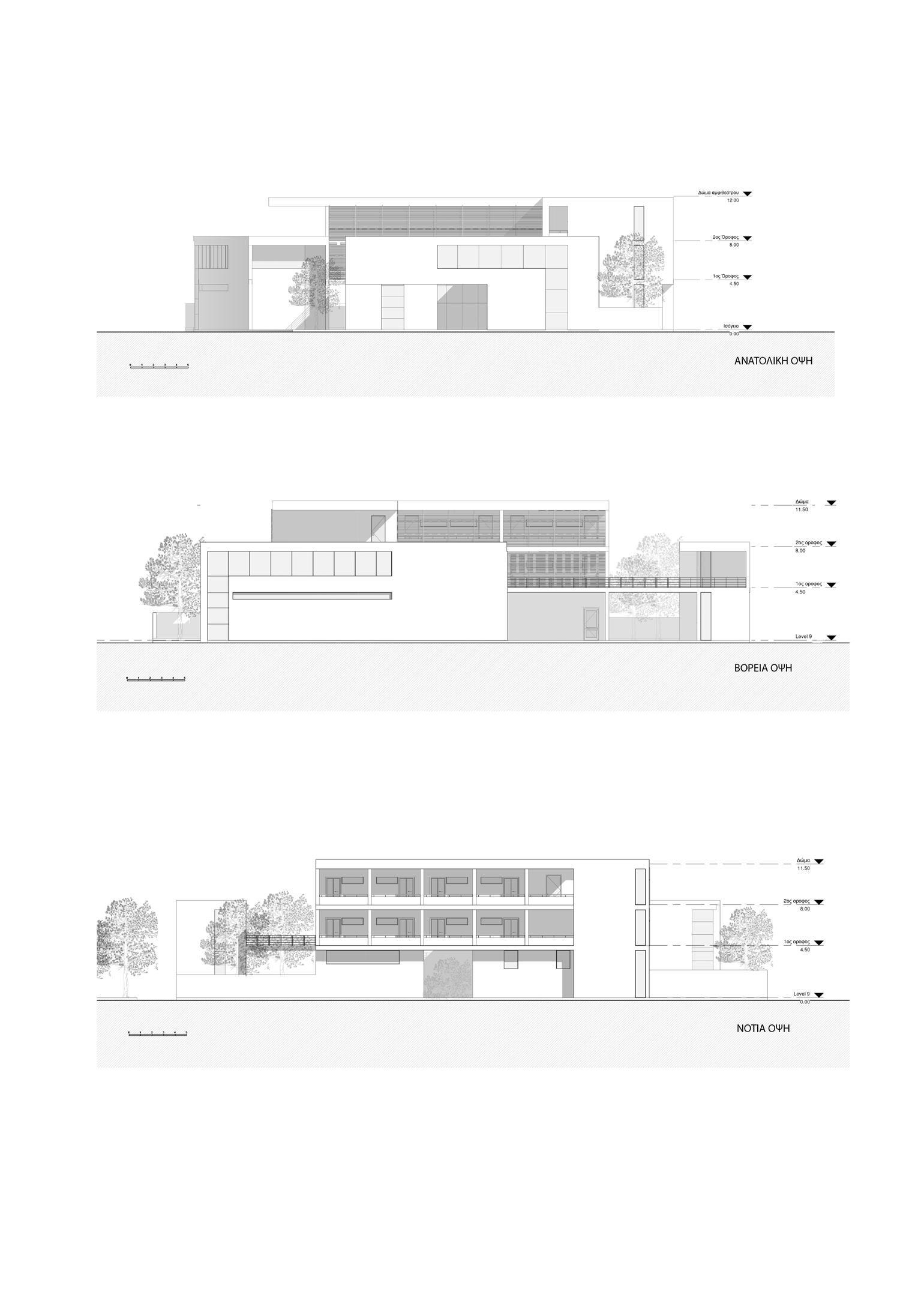
A R C H I T E C T U R A L D E S I G N 07 - 08 F A C A D E S P O R T F O L I O 2 0 2 3

A R C H I T E C T U R A L A N D C U L T U R A L I N T E G R A T I O N I N N E A I O N I A S E C T I O N S 41
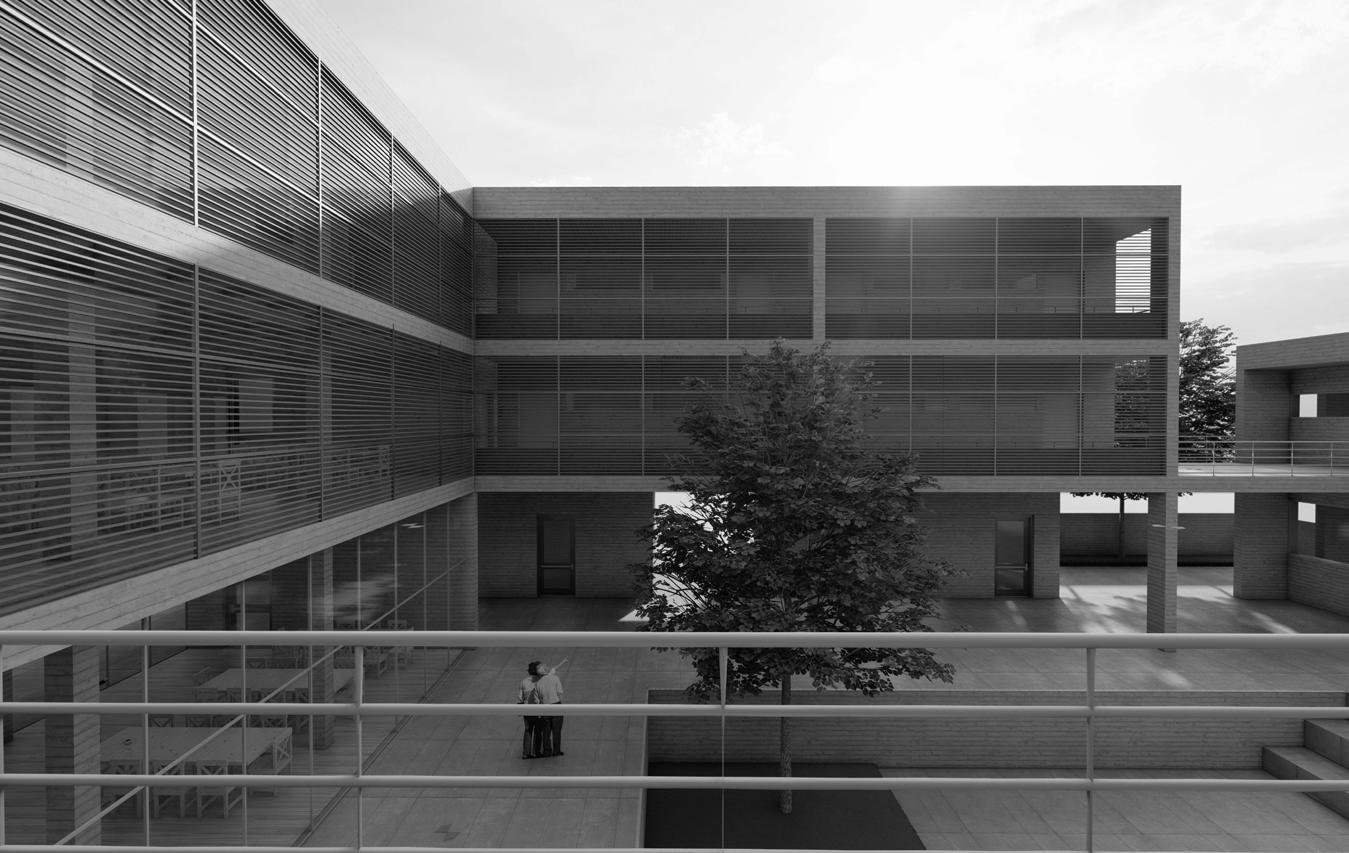
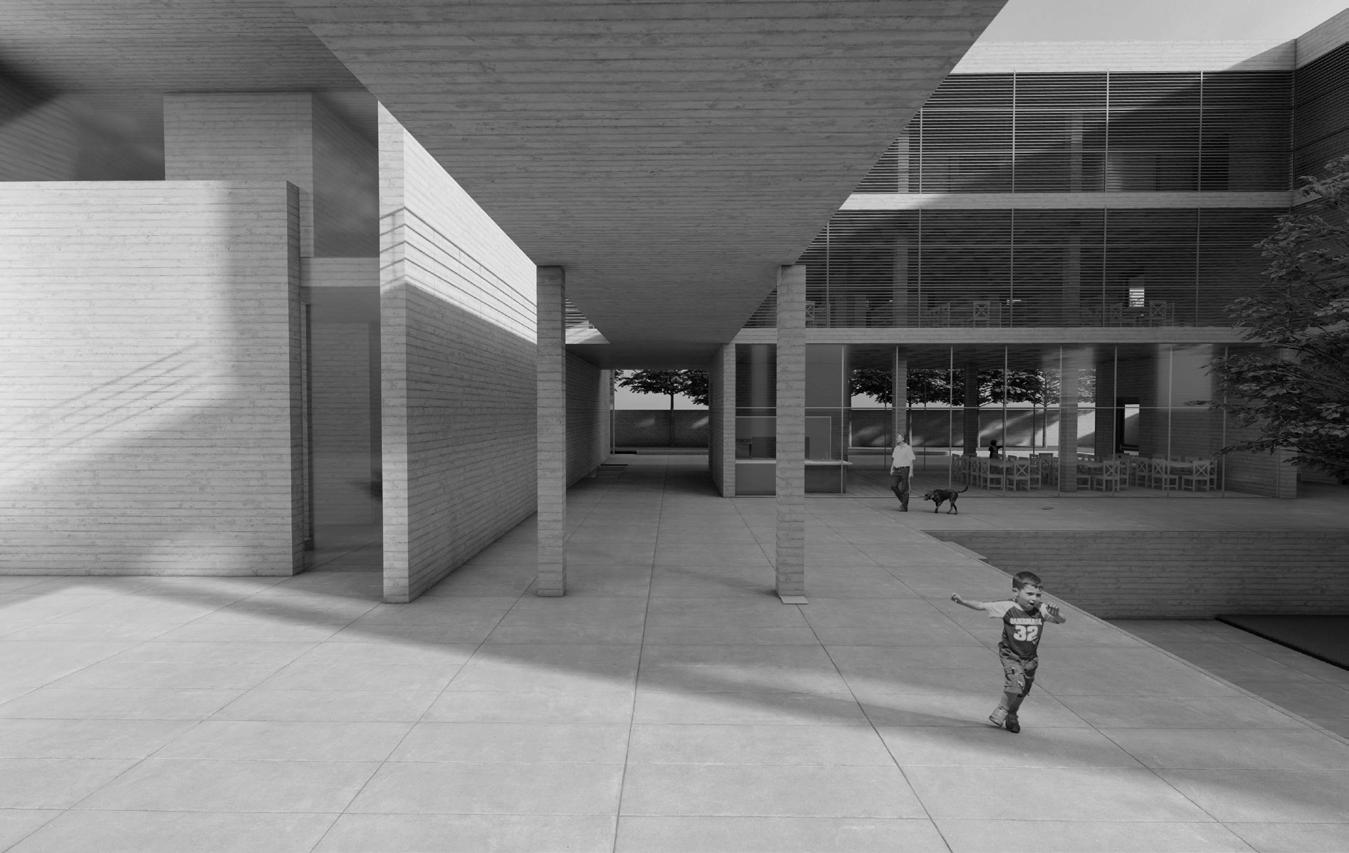
P O R T F O L I O 2 0 2 3 P H O T O R E A L I S T I C V I E W S 42 A R C H I T E C T U R A L D E S I G N 07 - 08
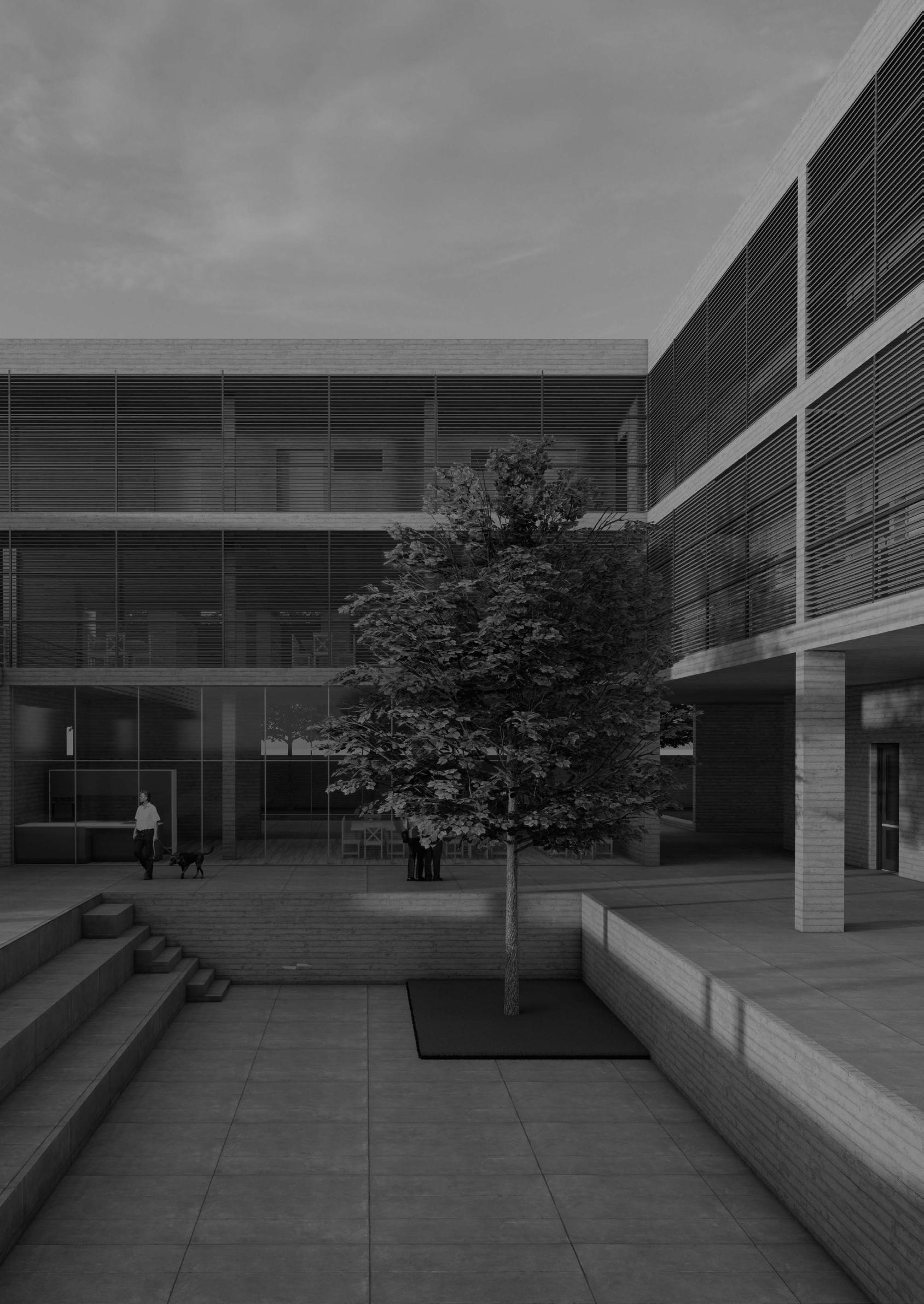
43 A R C H I T E C T U R A L A N D C U L T U R A L I N T E G R A T I O N I N N E A I O N I A P H O T O R E A L I S T I C V I E W
06 Architectural Design 2:
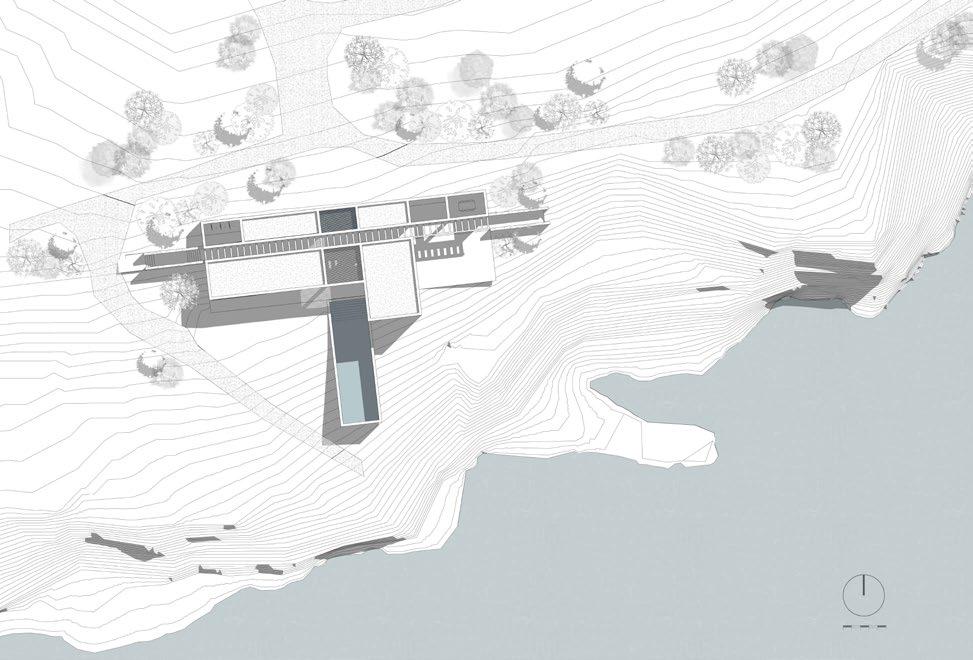
“Wellness centre in Voula”
This project is about a small building aimed at single residents and seasonal communes, which includes areas for sports programs such as swimming, yoga and meditation, a small refreshment-cafe and an administration office. The building is located next to the main path that leads to the sea and can be a stop for winter swimmers and visitors.
The central space of the composition includes a cafe, an area with tables for eating, reading and resting, a small kitchen and the necessary auxiliary spaces. This particular space is closed for the winter months, however the frames can be slid and the interior space can be integrated with the exterior during the summer months.
The second central space of the composition is a closed space with the appropriate conditions for yoga and meditation classes with a view of the sea. Both the refreshment bar and the yoga area have relaxation at the core of the composition, next to the pool. This central space is variable: in the winter months it is used for the preparation of winter swimmers, while in the summer, when the frames of the adjacent main spaces are open, it can be used either as an extension of the cafe or as a space for sports programs. The same space ends in the central pool for swimmers, which follows the appropriate sports specifications of width and depth.
A R C H I T E C T U R A L D E S I G N 02 | A C A D E M I C Y E A R 2 0 2 1 | P R O F E S S O R : K O Y T S O Y M P O S L.
44
1. παρασκευαστήριο 2. καφέ-αναψυκτήριο 3. πυρήνας της σύνθεσης 4. πισίνα με αθλητικές προδιαγραφές 5. αίθουσα γιόγκα και διαλογισμού 6. αίθριος χώρος με ψησταριά 7. γραφείο διοίκησης 8. πισίνα χαλάρωσης 9. W.C με lockers 10. ντουζιέρες

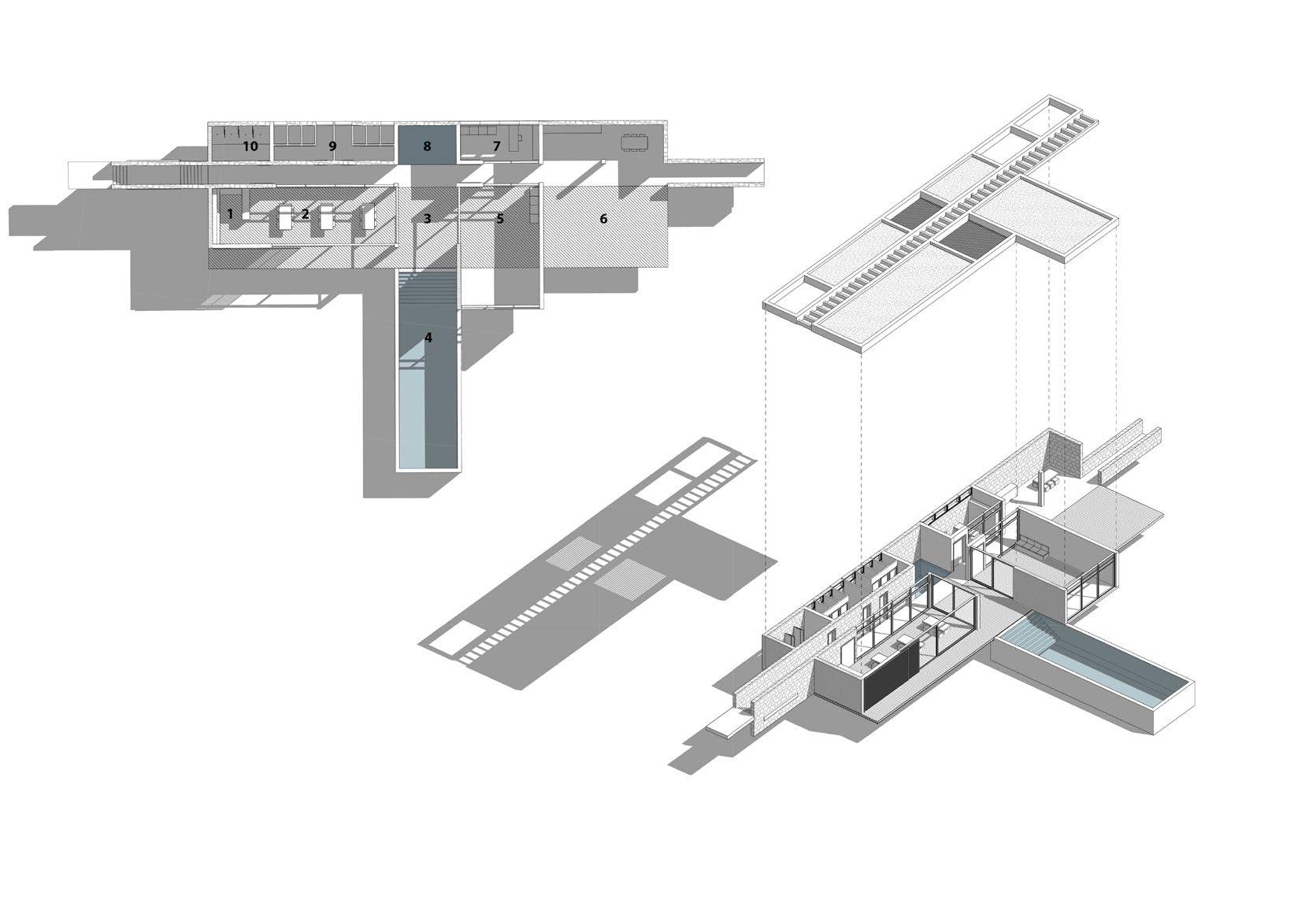
W E L L N E S S C E N T R E I N V O Y L A P L A N A N D A X O N O M E T R I C 45
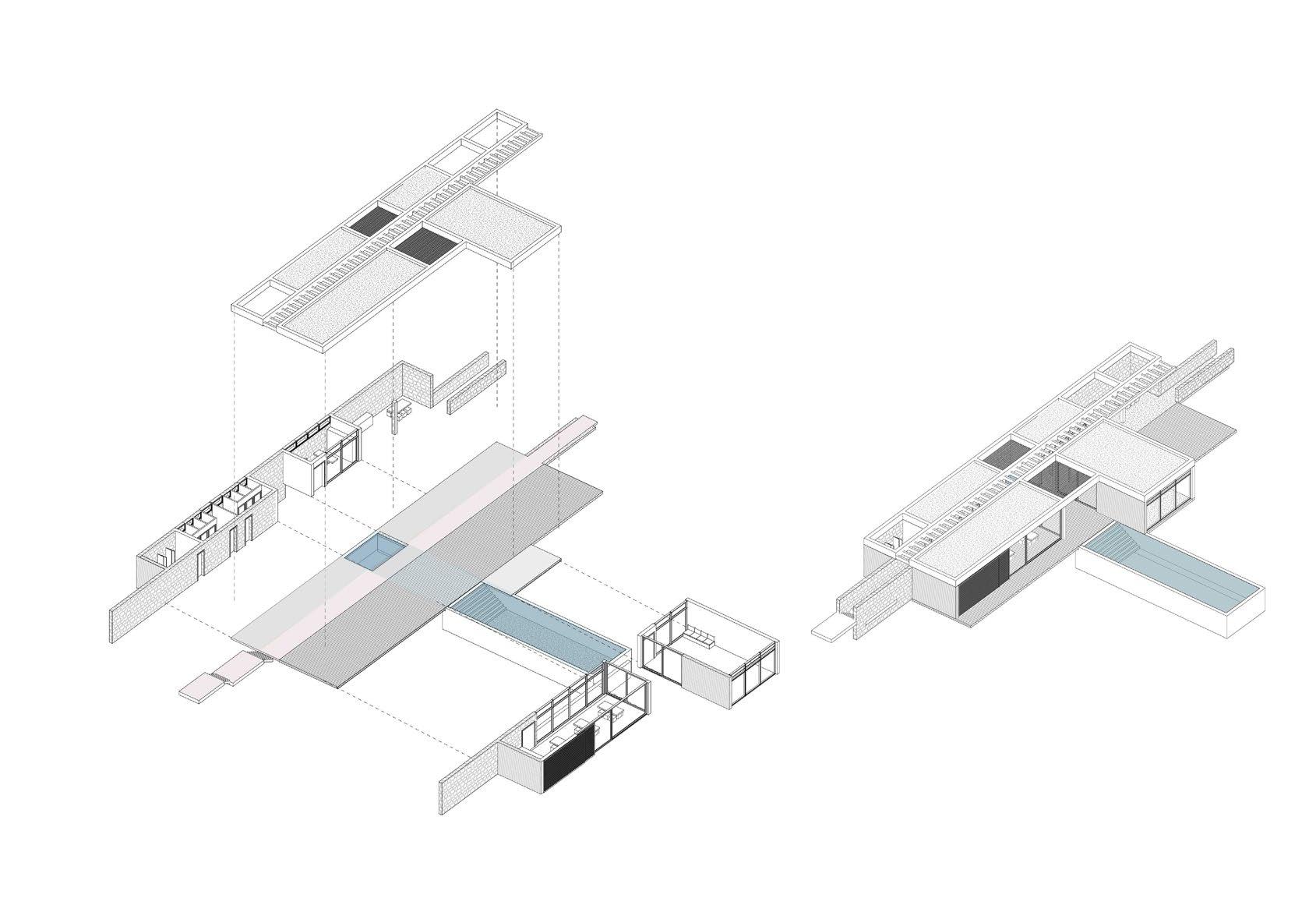
P O R T F O L I O 2 0 2 3 A R C H I T E C T U R A L D E S I G N 01 A X O N O M E T R I C 46


47 W E L L N E S S C E N T R E I N V O Y L A A X O N O M E T R I C
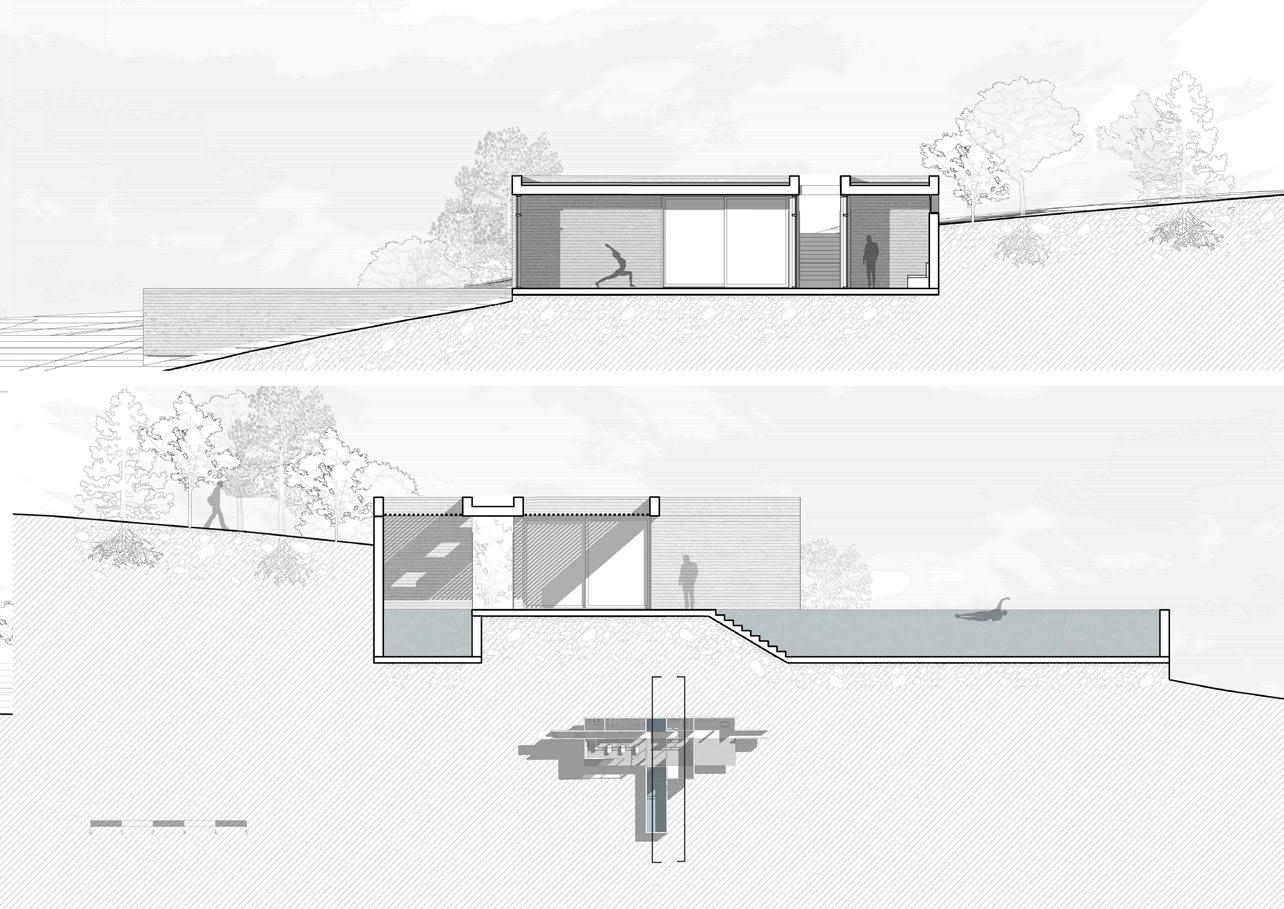
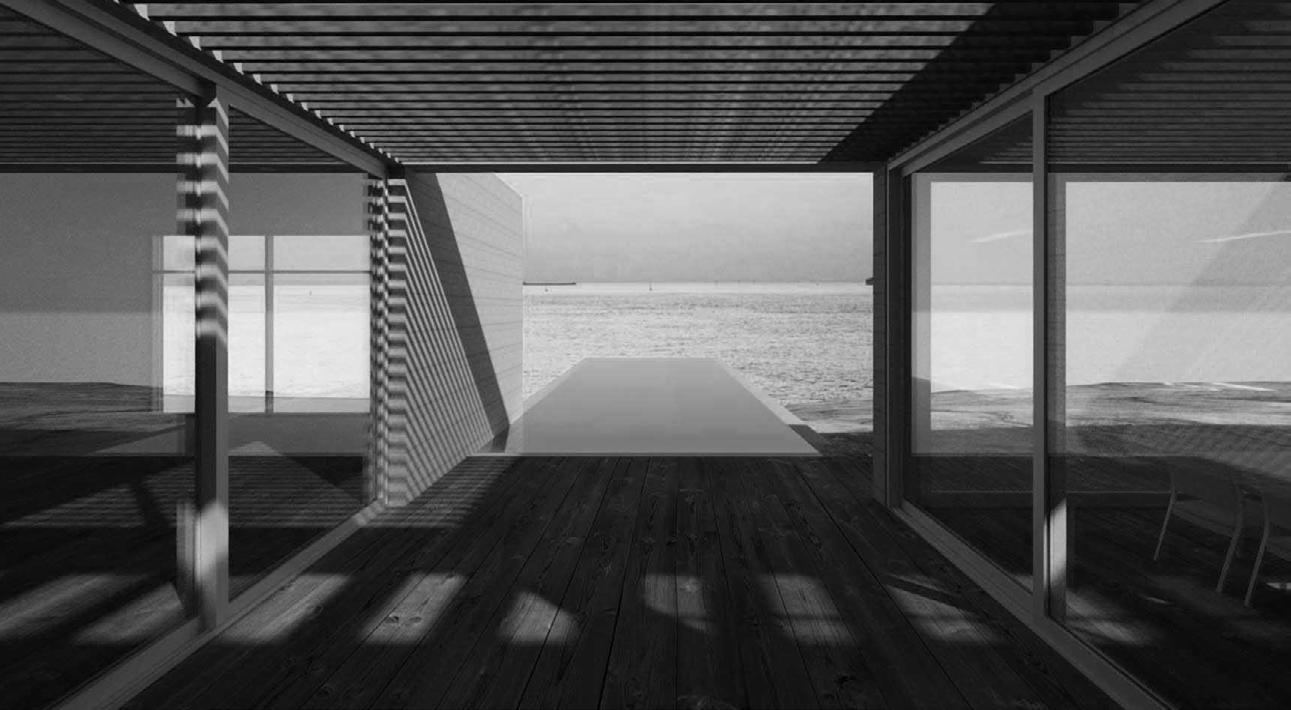
P O R T F O L I O 2 0 2 3 A R C H I T E C T U R A L D E S I G N 01 S E C T I O N S | P H O T O R E A L I S T I C V I E W 48
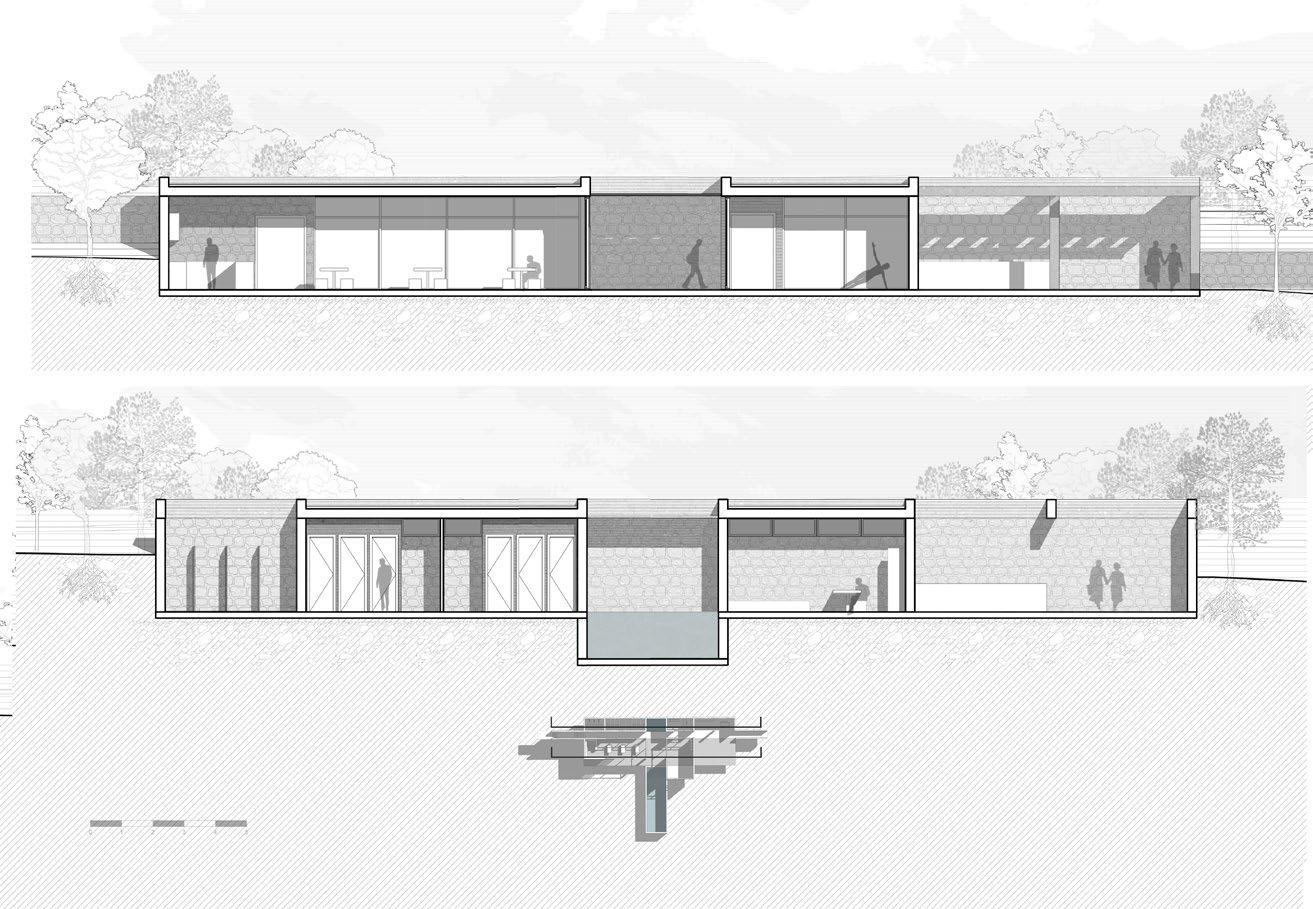
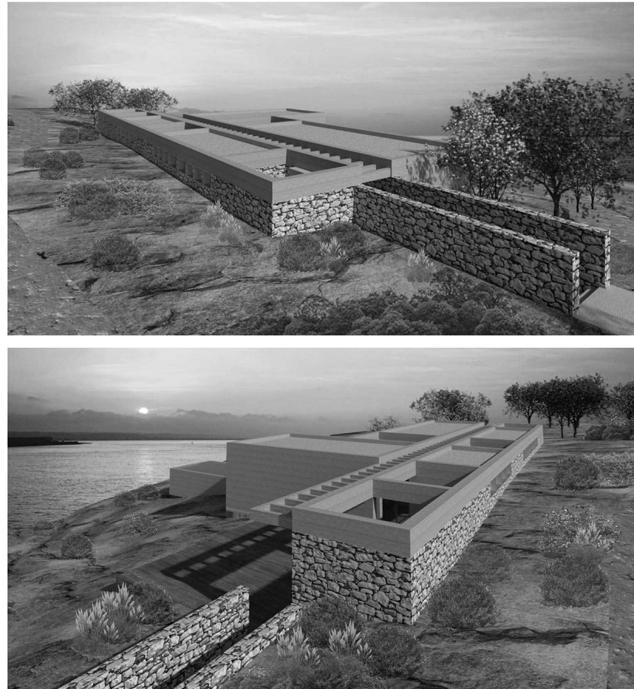

49 W E L L N E S S C E N T R E I N V O Y L A S E C T I O N S | P H O T O R E A L I S T I C V I E W
07 Construction Detail Design 7: “Μultipurpose school room”
The object of this study is the redesign of a multi-purpose room in an existing high school building in Northern Greece. Our goal was to create an amphitheatre that will be able to primarily serve school performances, which include music performances, theatre and speeches, and daily functions such as dance/ drama classes, rehearsals, assemblies, etc.
The main idea of the composition was the combination of curved forms and vertical elements. The curvilinear shape of the stage follows the arrangement of the seats placed on both sides. A defining point of the composition was also the
integration of different uses. In addition, there is the possibility of reconfiguring the space by withdrawing the seats and the stage, as we propose that the room can also be used for music and dance rehearsals and classes. The basic material is wood. Two different shades of wood are used (light and dark), which, combined with the deep red velvet of the curtains and seats, create a feeling of warmth. Finally, the specific internal configuration is also expressed on the facades of the building through the wooden panels in selected places.
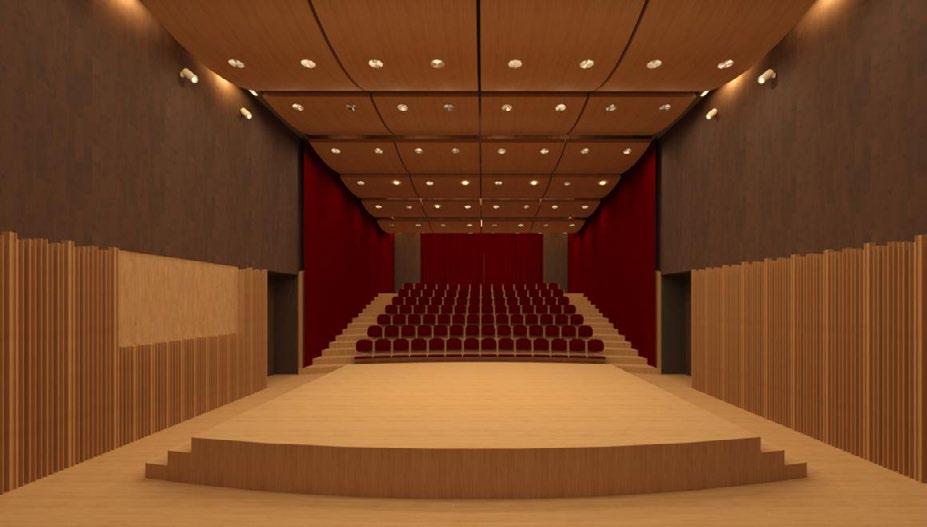
A R C H I T E C T U R A L D E S I G N 01 | A C A D E M I C Y E A R 2 0 2 1 | P R O F E S S O R : K A T S A R O S K., T I M A G E N I S I. | P A R T N E R S: V A R E L I K., I O S I F I D I E.
50
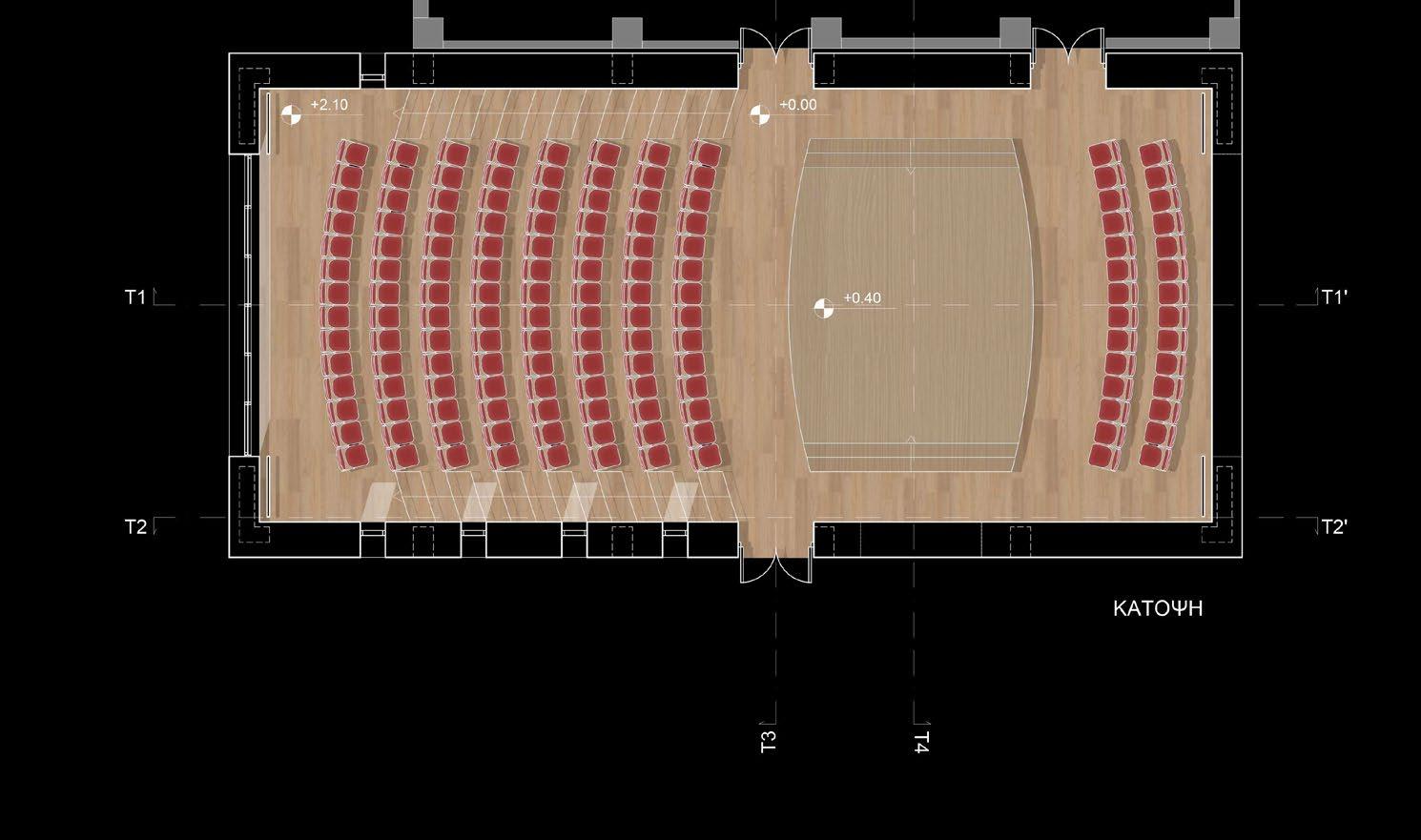
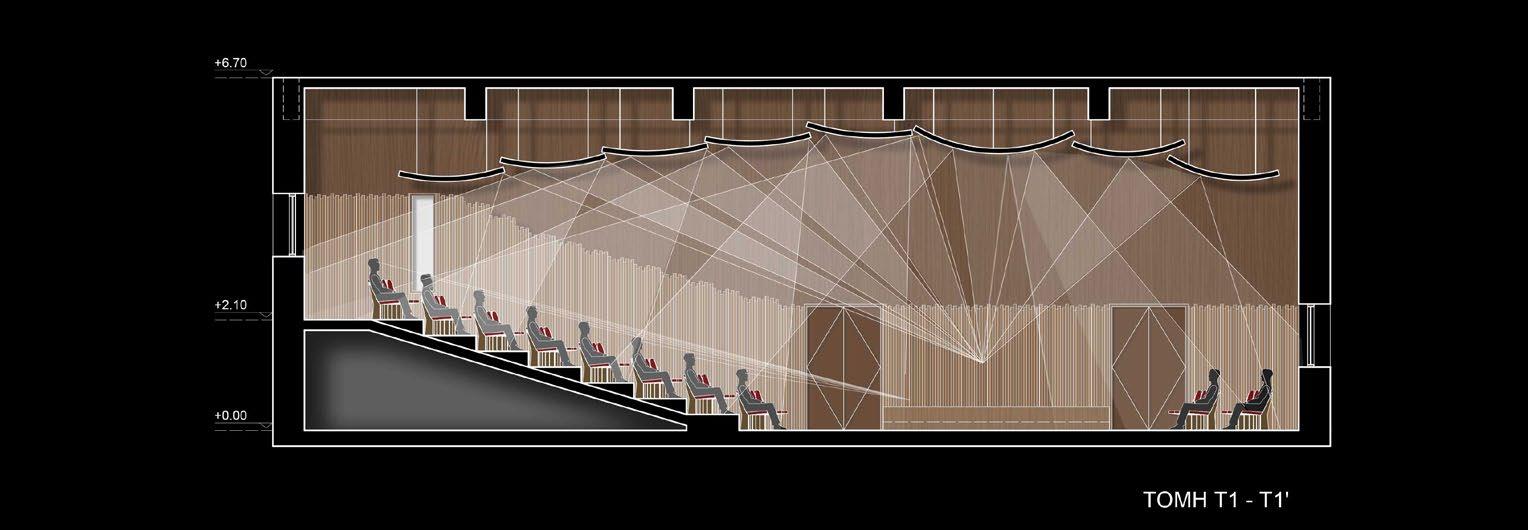
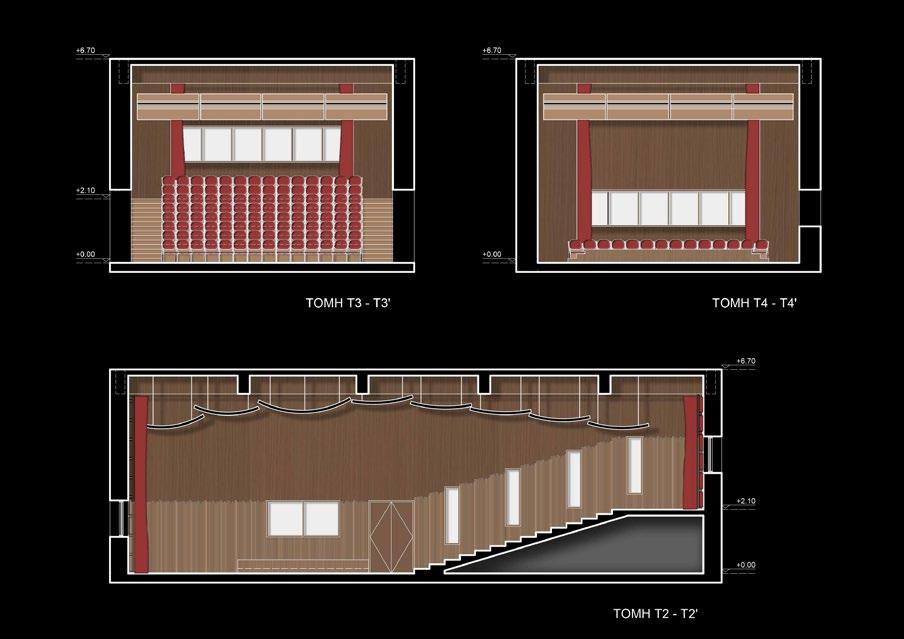
M U L T I P U R P O S E S C H O O L R O O M P L A N S A N D S E C T I O N S 51
Reconfiguration of the space according to the use
1. For music usage:
• curved ceiling panels for reflection
• embossed vertical panels for diffusion
• covering the rest of the wall with smooth wood surfaces for lateral reflections
• velvet seats for sound absorption
• wooden window covering panels for even distribution of sound inside and for shading
2. For theatrical and speaking use:
• velvet curtains covering 3/4 of each wall to enhance sound absorption
• velvet seats for sound absorption
• curved ceiling panels for reflection
3. For other purposes:
• possibility of removing the seats and disassembling the stage
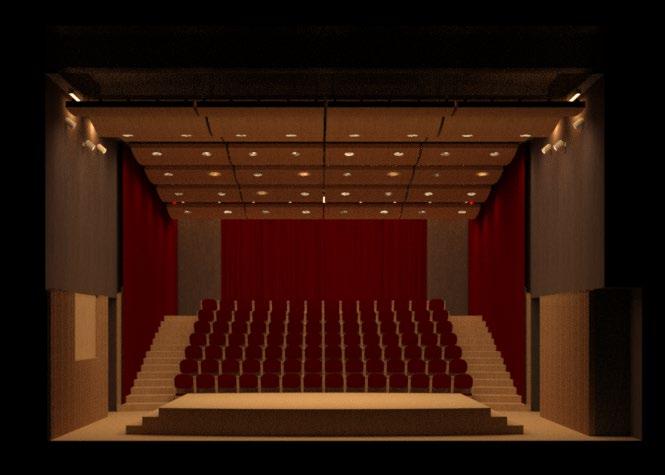
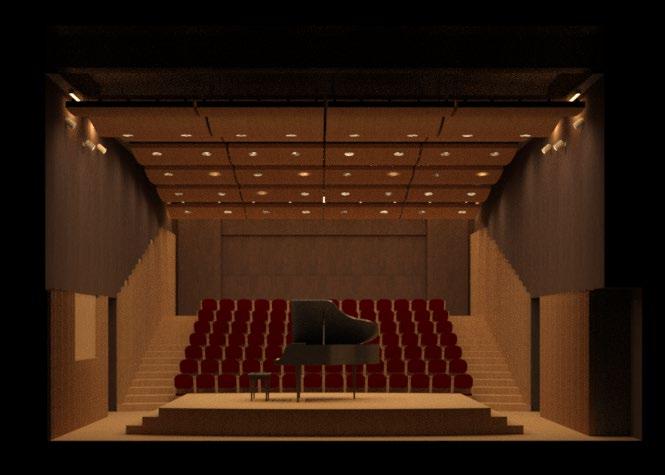
• freeing up about half of the hall space for other activities.
• utilization of natural sunlight through the large openings
• possibility of using or hiding the curtains in the special wooden, vertical cases that follow the synthetic configuration of the room
P O R T F O L I O 2 0 2 3 C O N S T R U C T U R A L D E T A I L D E S I G N 07 P E R S P E C T I VE S E C T I O N S 52
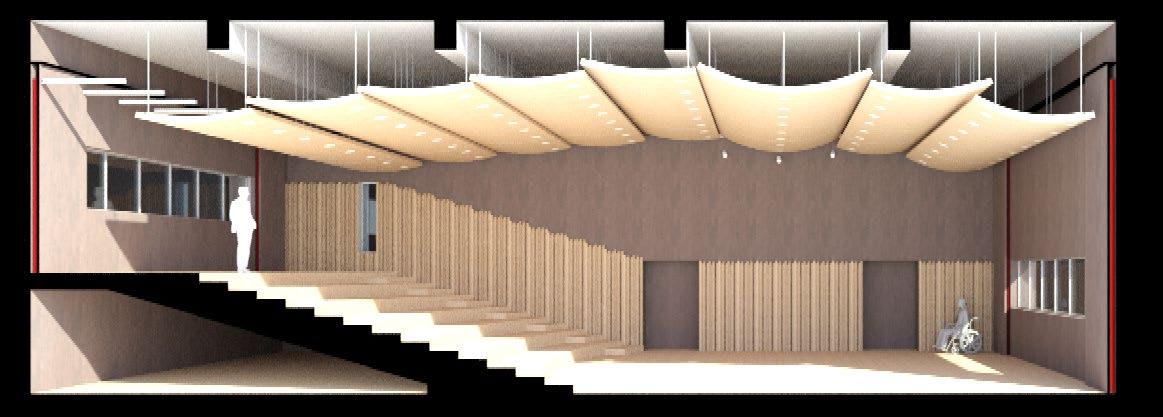
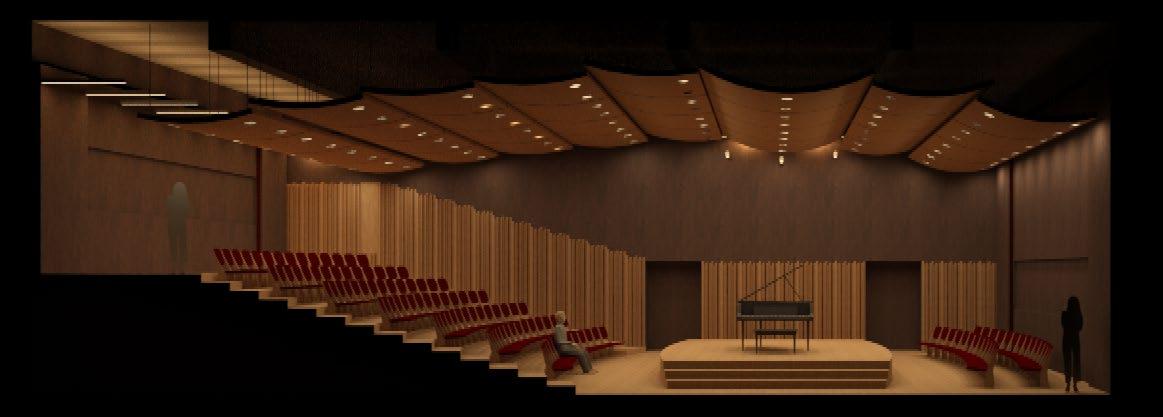
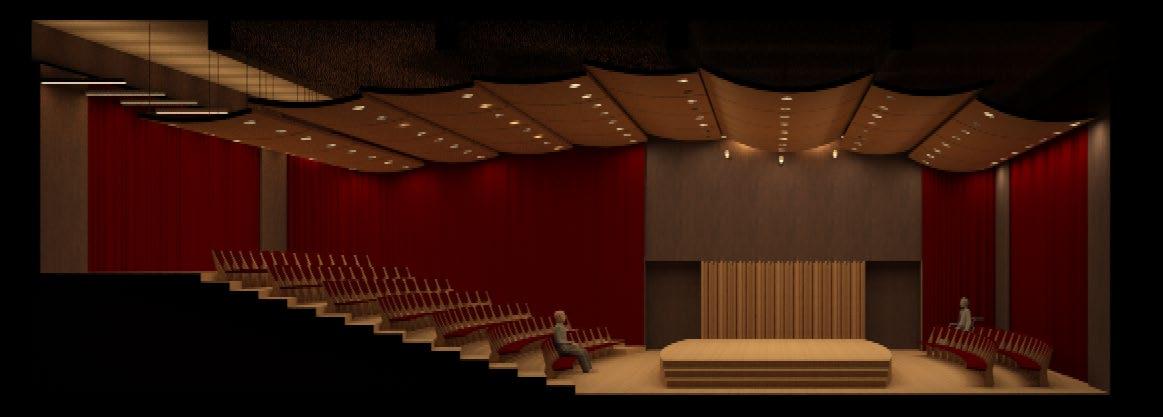
53 M U L T I P U R P O S E S C H O O L R O O M P E R S P E C T I VE S E C T I O N S
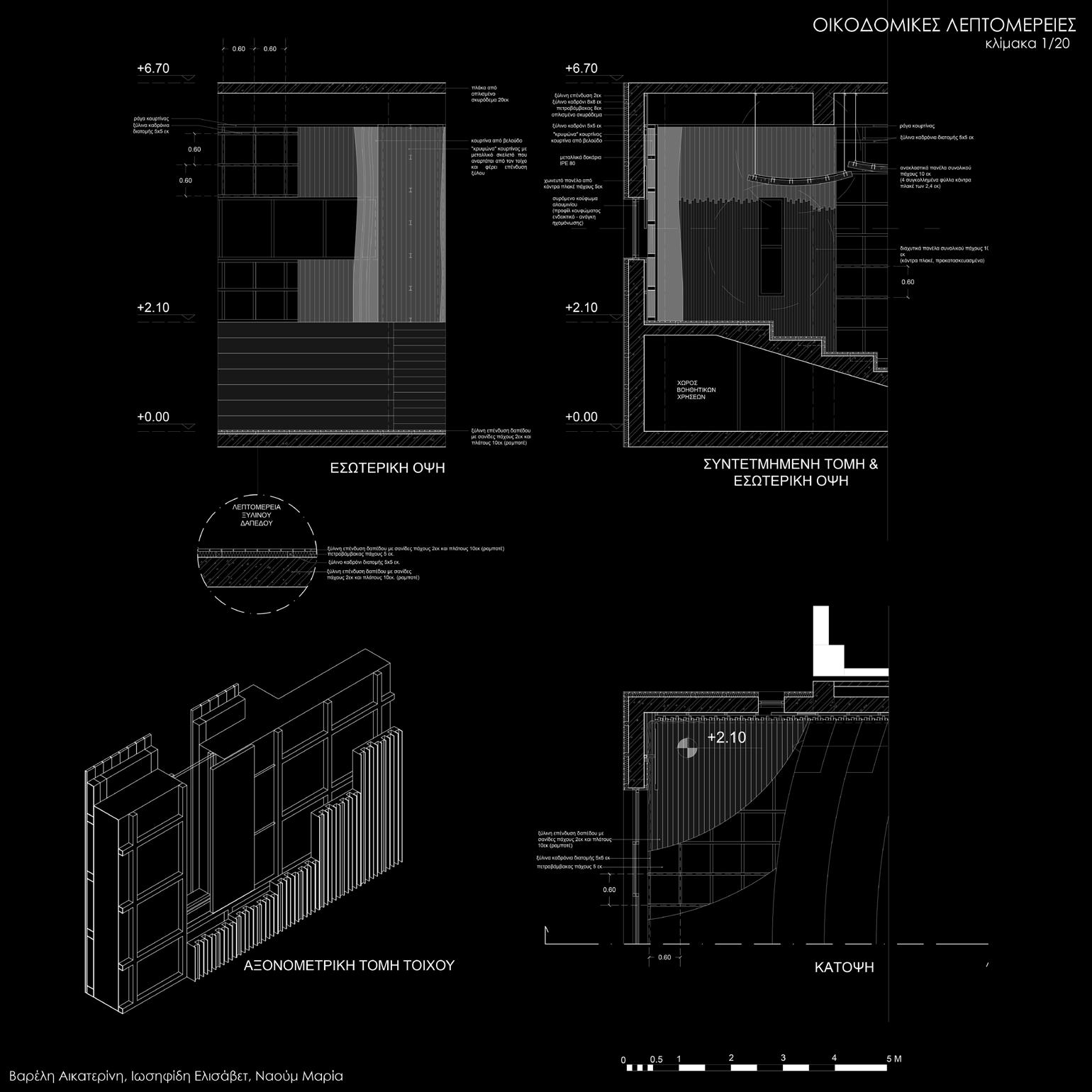
P O R T F O L I O 2 0 2 3 C O N S T R U C T I O N D E T A I L D E S I G N 07 C O N S T R U C T I O N D E T A I L S 54
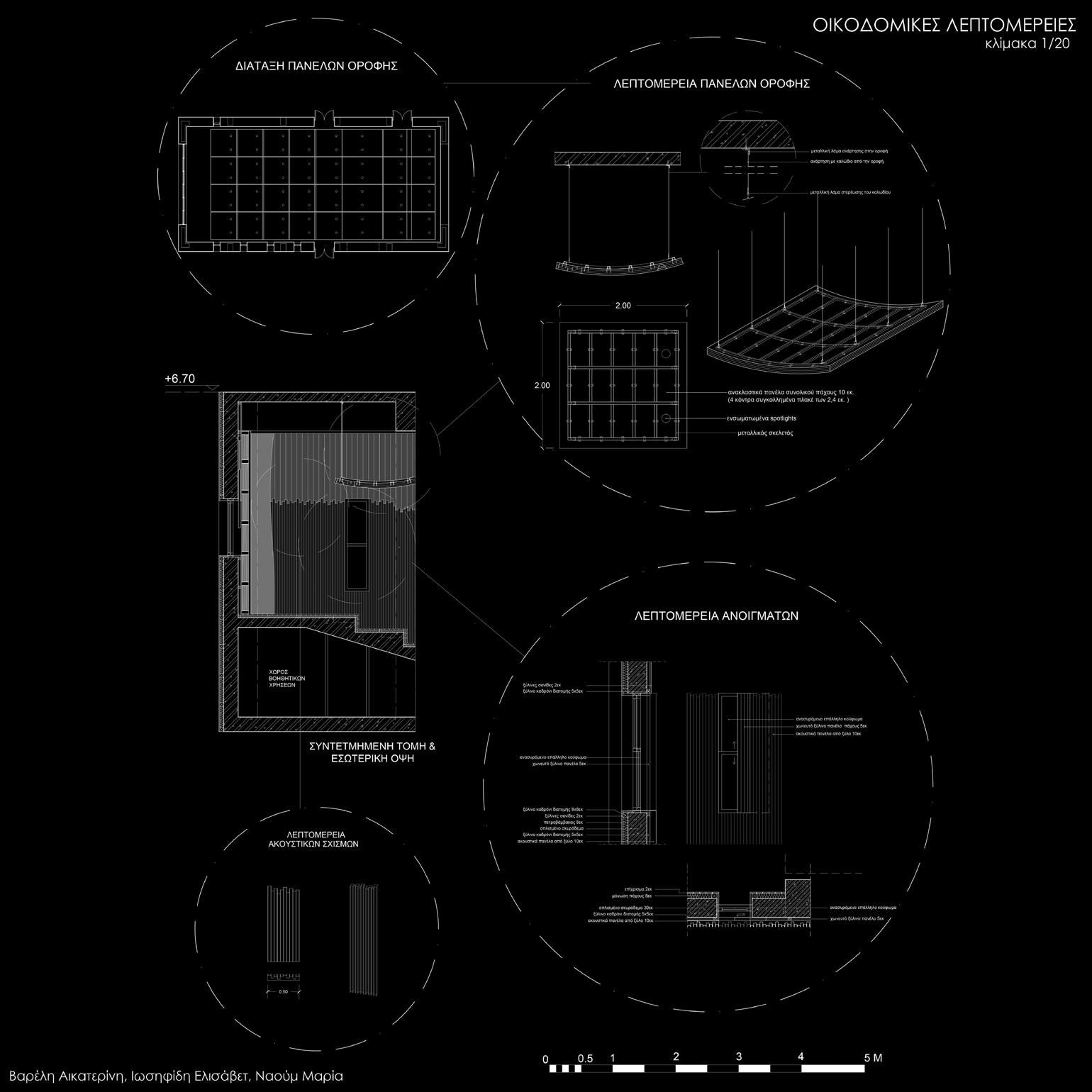
55 M U L T I P U R P O S E S C H O O L R O O M C O N S T R U C T I O N D E T A I L S
THANK YOU FOR YOUR TIME HOPE YOU ENJOYED
Looking forward to hearing back from you.
P O R T F O L I O 2 0 2 3 56
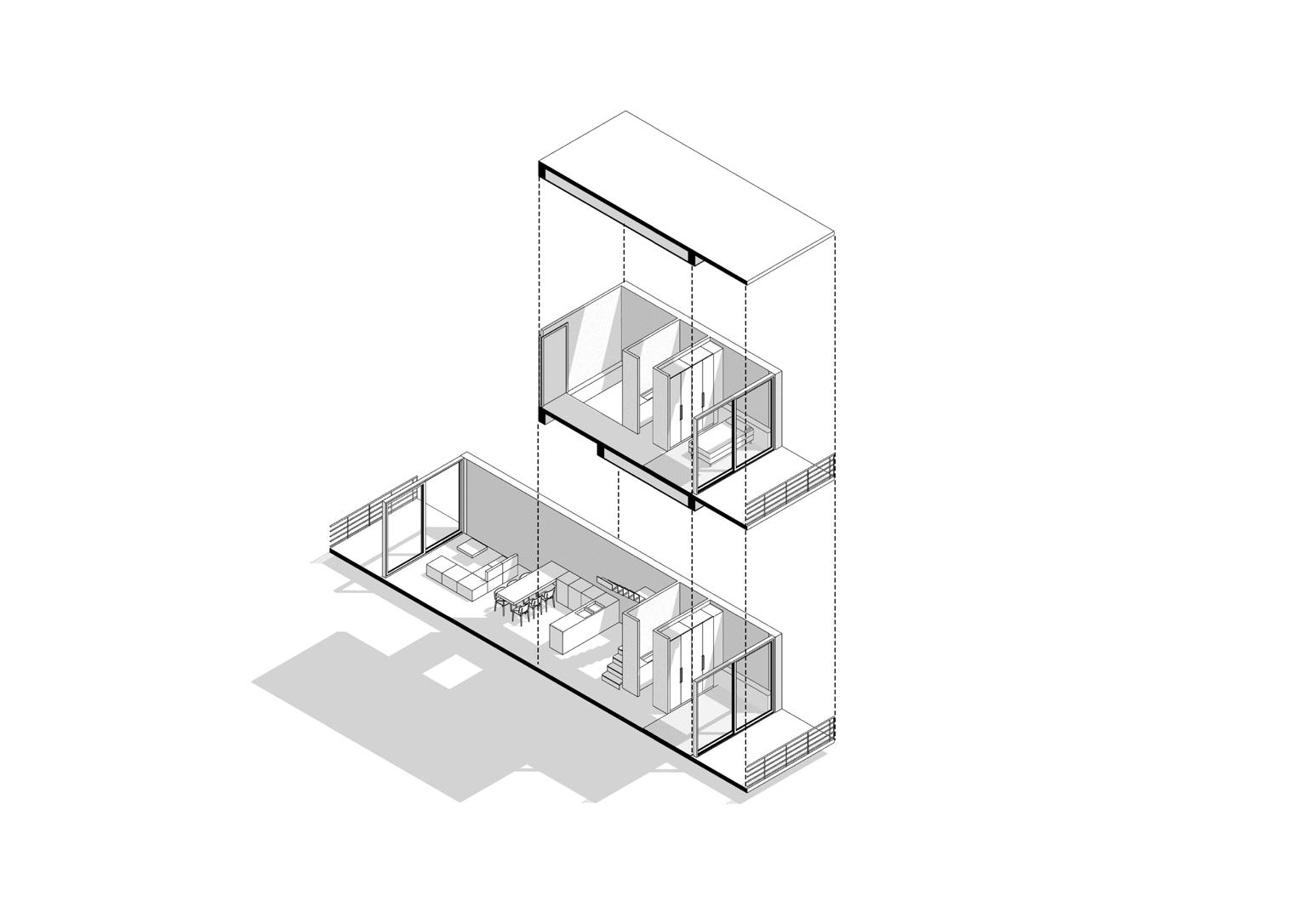
57





























































































































































































