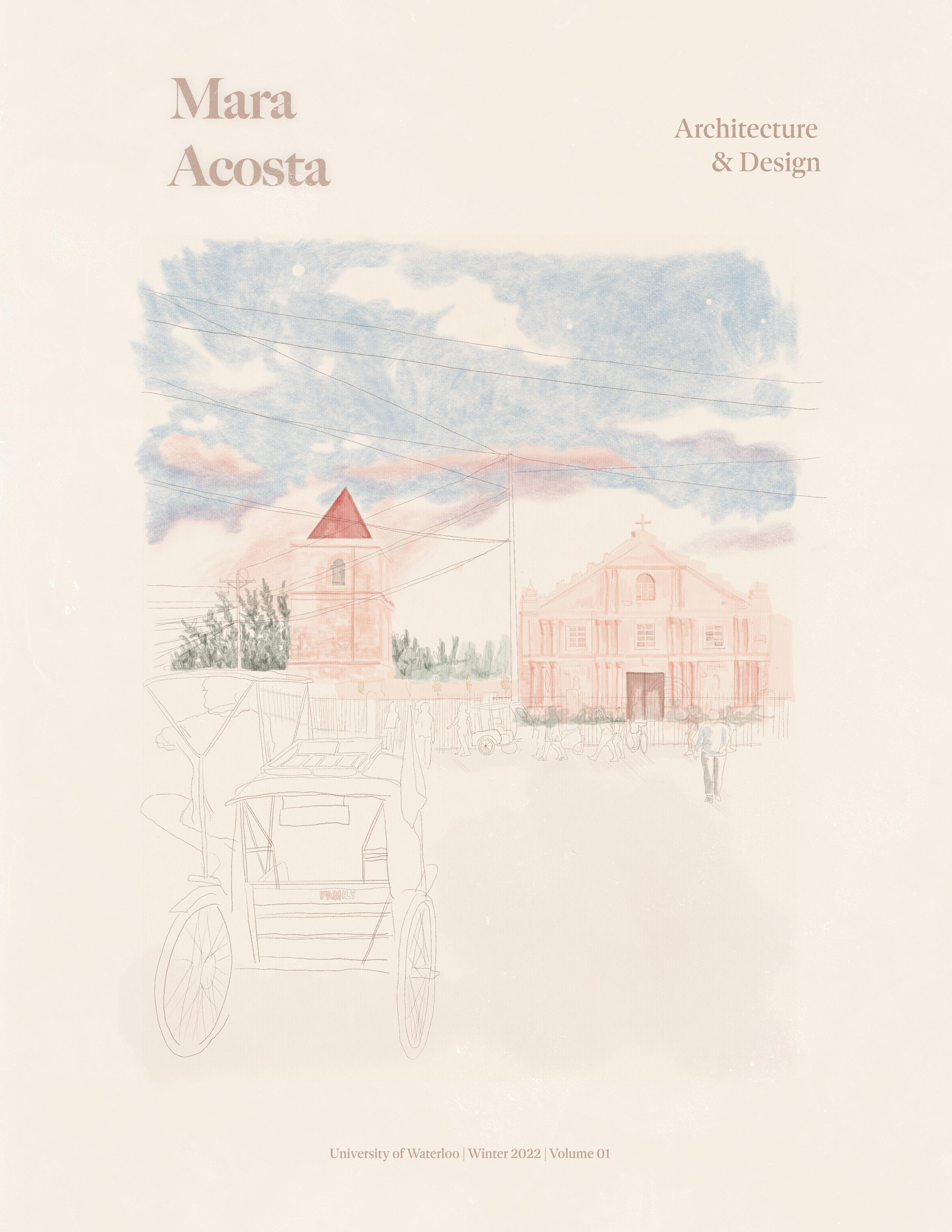
dtgacost@uwaterloo.ca



647 786 7516
I look forward to meeting you!
Iroot myself in reality; in storytelling, and the contexts it reveals; in memory and history and the ways in which they are intertwined. Of the tools at my disposal, my favourites are research, conversation, and sketching. My name is Mara Acosta, and I am a third-year student at the University of Waterloo School of Architecture.
My approach to design is holistic, inspired by movements that thrive through intersectionality and the sharing of diverse perspectives. To me, a successful project begins with a deep understanding of the community it serves, which I seek to achieve through empathy, love, and effective communication.

I am constantly inspired by the people around me; at the forefront of my inspiration are my ancestors, my heritage, and their oral histories, which are often forgotten.
My passion lies in crafting inclusive and sustainable spaces that amplify and support the voices of those who use them. I am eager to expand my knowledge and skills in these areas, and I relish new opportunities to challenge myself and grow as a designer. Above all, I find true fulfilment in working within a collaborative team setting, particularly when it involves giving a voice to marginalised communities and individuals. I believe that design is more than just a product—it is an act of love, an expression of the soul, and a medium for human-connection.
Mar a A c osta T hird Year Architec t ur e Student
EXPERIENCE
Design/Graphics Intern | Canyon Ent. Group

March 2023 - Present, Toronto ON
Assisted with the development of Canyon Entertainment Website through UI design.
Curated and produced flyers and digital promo materials for artists. Assisted with curation of set design of upcoming “Girl Powe-r” music video.
Course/Technical Support Assistant | Universiity of Waterloo

Sept . - Dec. 2021, Waterloo ON
Collaborated with a team of 5 to produce a research paper which studied the changes of student behaviors following two years of online schooling during the pandemic. Reviewed and edited data to ensure completeness and accuracy of information
Corresponded and assisted with faculty and students of Management Engineering. Successfully organized, planned and coordinated proper execution of courses.
Coordinated, filmed and edited a virtual orientation video of the Management Engineering campus that was showcased to hundreds of current and future students.
Orientation Leader | UW School of Architecture
Aug - Sept 2020, Cambridge ON
Planned, organized, and lead engaging online activities and welcoming experiences for Orientation Week to over 90 first year students. Professionalism and strong communication skills to oversee any student concerns.
Fostered a hospitable atmosphere for incoming first year students.
Teaching Assistant | Regional Arts Saturday Art Class
2016 - 2019, Father John Redmond CSS
Mentored and managed classes of 30 elementary school students in their design process, cultivating an educational and motivated creative environment as part of a 5 person team.
Corresponded with the Head of the Visual Arts Department and successfully coordinated and implemented enriching art projects.
Executive Member | Redmond Eco Enthusiasts (T.R.E.E)
2016 - 2019, Father John Redmond CSS
Collaborated with Key Club and coordinated a school-wide eco event resulting in a successful fundraiser which gave prominence to the issue of fast fashion. Implemented green initiatives and successfully fostered a vegetable and native plant garden in the school.
Designed and developed engaging social media for the team.
Art Assistant | AGO Family Sundays
2018, Art Gallery of Ontario
Managed and assisted in art workshops for large groups of families with young kids that traveled to the gallery throughout the day.
Corresponded and interacted with diverse individuals from all over the world to cultivate a hospitable environment within the Art Gallery and Toronto.
Toronto, Ontario
647 786 7516
dtgacost@uwaterloo.ca
Link to online portfolio (higher quality)

EDUCATION
University of Waterloo
School of Architecture
2019 - Present, Cambridge, ON
Candidate for Bachelor of Architectural Studies, Honours, Co-Op.
Czech Technical University in Prague
Sept. 2022 - Feb. 2023, Prague, Czechia
Erasmus Exchange, Faculty of Architecture
SKILLS
Digital
Adobe Illustrator
Adobe Photoshop
Adobe Indesign
Adobe Lightroom
Adobe Premiere Pro
Rhino 3D
V-Ray
Grasshopper
ArcGIS

Microsoft Office Suite
Fabrication
Hand Drafting
Model Making
Sketching & Drawing
SOFT SKILLS
Planning & Organization
Strong Communication Skills
Interpersonal Skills
Leadership & Initiative
Problem Solving
Enthusiastic & Motivated Team Player and Supporter
DISTINCTIONS
Excellent Academic Standing
2019 - Present, University of Waterloo
Maintained average of 80% or higher
President’s Scholarship
2019, University of Waterloo
Achieved admissions average of 90% to 94.9%

Contents. 01 00 02 03 04 05 06 07 NOURISH: The Collective Mosaic Intro & Curriculum Vitae 2 - 5 6 - 19 20 - 25 26 - 33 34 - 41 42 - 49 50 - 57 58 - 69 Paradise Lost: Helical Tower Interwoven Oasis The Crystal Cave Roethig Square: We Make Roethig! Personal Works
NOURISH: The Collective Mosaic

01

Type: High Rise
Location: Brampton, Ontario
Course: Design Studio 2022

Instructors: Adrien Blackwell
Programs used: Rhino 7, Illustrator, Photoshop, Procreate, Indesign
In collaboration with: Emilio Gonzales
Awards/Honour: 2023 CASA-ACEA Student Work Finalist
The City of Brampton is one of the fastest-growing municipalities in Canada, with an average population growth rate of approximately 4.0% annually between 2001 and 2016. Census data reveals the story of an ageing population, showing a steady growth in its senior population rising 40% between 2011 and 2016. Indicating a population that thoroughly enjoys the community they live in, and a need for more spaces and infrastructure that supports the idea of ageing in place..
Sitting between the cusp of Bramalea’s Central Park Neighbourhood, as well as the Bramalea City Centre Mall, Nourish proposes a housing model that seeks to form spaces that promote residential autonomy, and opportunities for economic growth by providing spaces which encourage a flexible means of economic gain through the public market hall, as well as urban farming greenhouses situated at the top of the market.The building enables spaces of opportunity for the community to nurture themselves and one another: economic growth from the market hall/ cafe, garden that gives access to food, and spaces to gather and host events that allow them to connect with their surrounding community.
To further build on the neighbourhood’s desire for more public greenspace, the design extends into a public woonerf which sits adjacent to the building’s active market hall.
The building’s bifold facade doors on the ground floor open directly to the woonerf, connecting the active market hall and producing a series of shared spaces that allow movement within and connect to the community internally and externally.

Sectional Axonometric

Section through Market
Circular Timber Economy


GLT Beams & Steel Roof Structure
Glulam Columns 6x7 Grid
GLT Floor Slab & Walls
Concrete Cores and Podium Foundation
Materiality Axo

Market Hall & Art
Gallery (Ground Floor)
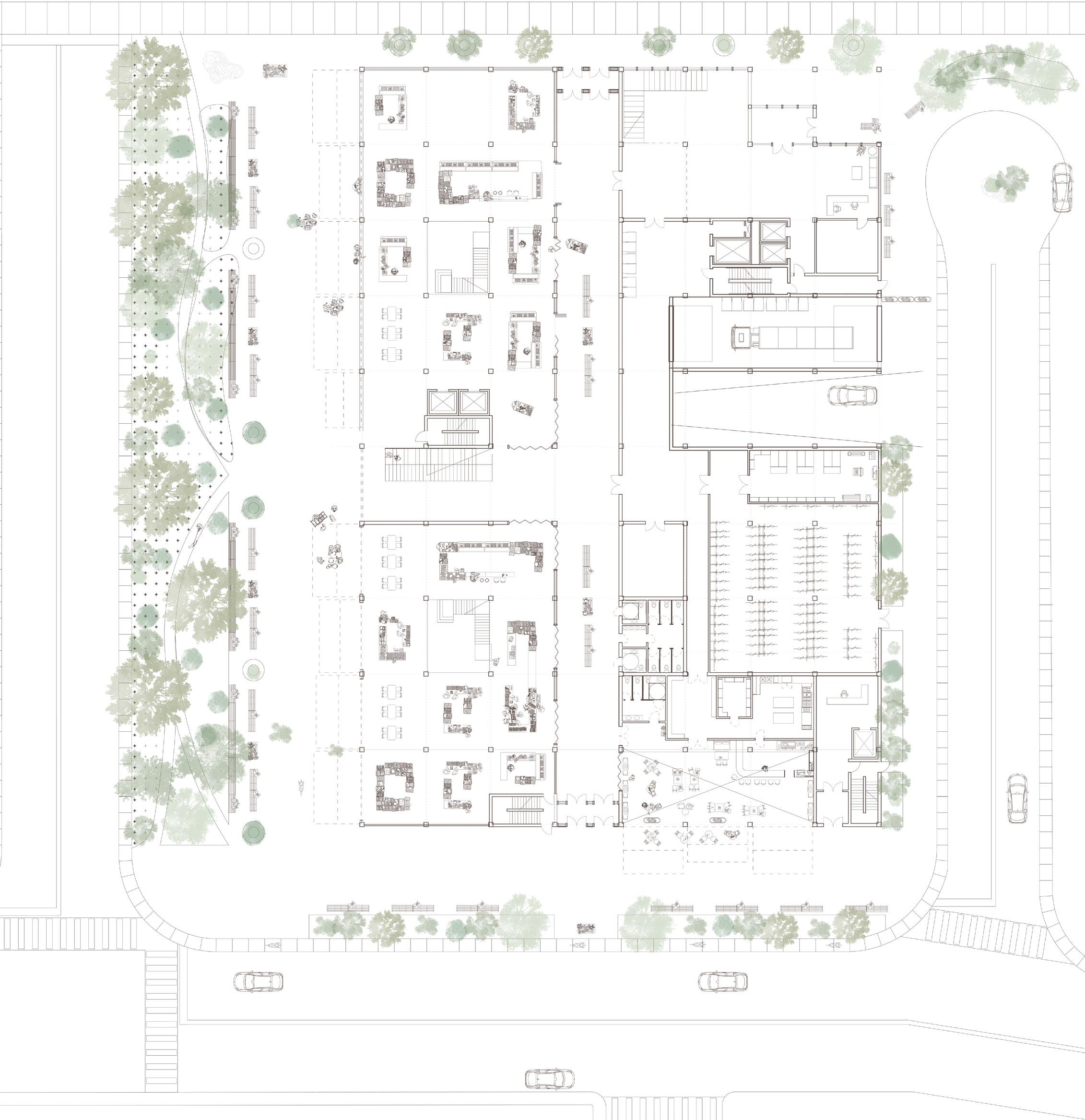 Ground Floor Plan
1. Market Hall (ground level)
2. Art Gallery Atrium
3. Cafe (second level)
4. Woonerf
5. Lobby
6. Loading Bay
Ground Floor Plan
1. Market Hall (ground level)
2. Art Gallery Atrium
3. Cafe (second level)
4. Woonerf
5. Lobby
6. Loading Bay
1 1 2 3 4 11 5 6 7 8 9 10
7. Parking Entrance
8.
Storage
9.
Bike Storage
10.
Bathrooms
11.
Secondary Lobby

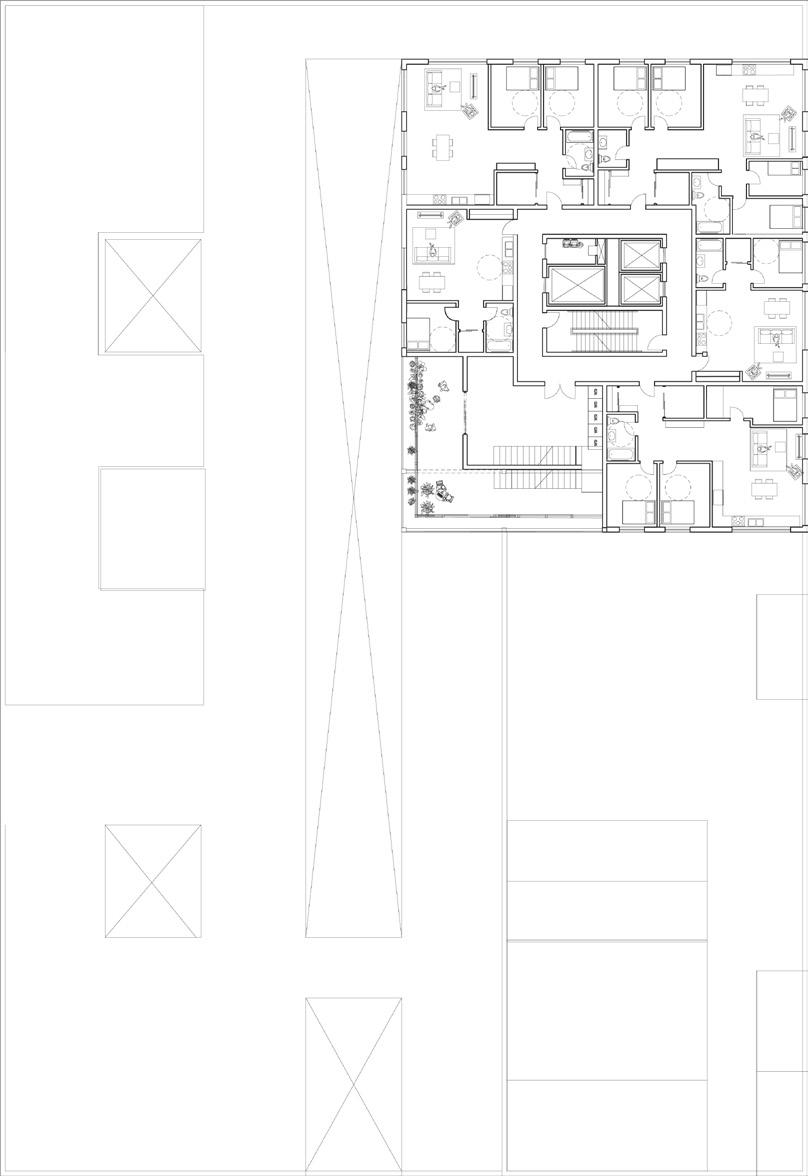


Second Floor Plan Third Floor Plan Typical Residential Floor Plan (11-21) Typical Residential Co-op Floor Plan (4-11) 1. Market Hall (second level) 2. Gallery Space/Lounge 3. Gym/Wellness Centre 4. Workshop/Artspace 5. Media Lab 6. Lounge 7. Bathrooms 8. Cafe (Second Level) 1. Greenhouses 2. Semi-flexible spaces 3. Flex Space 4. Outdoor Patio 1. Communal Kitchen 2. Communal Spaces 3. Units 4. Winter Garden Balcony 5. Communal Buffer Space with Laundry and Lounge 3a - 1 Bedroom 3b - 2 Bedroom 3c - 3 Bedroom 1. Communal Spaces 2. Laundry 3. Units 4. Winter Garden Balcony 5. Terrace Space 3a - 1 Bedroom 3b - 2 Bedroom 3c - 3 Bedroom 3d - 4 Bedroom 1 1 3 4 5 6 2 8 2 1 5 3 1 4 2 2 2 2 4 7


A B E G
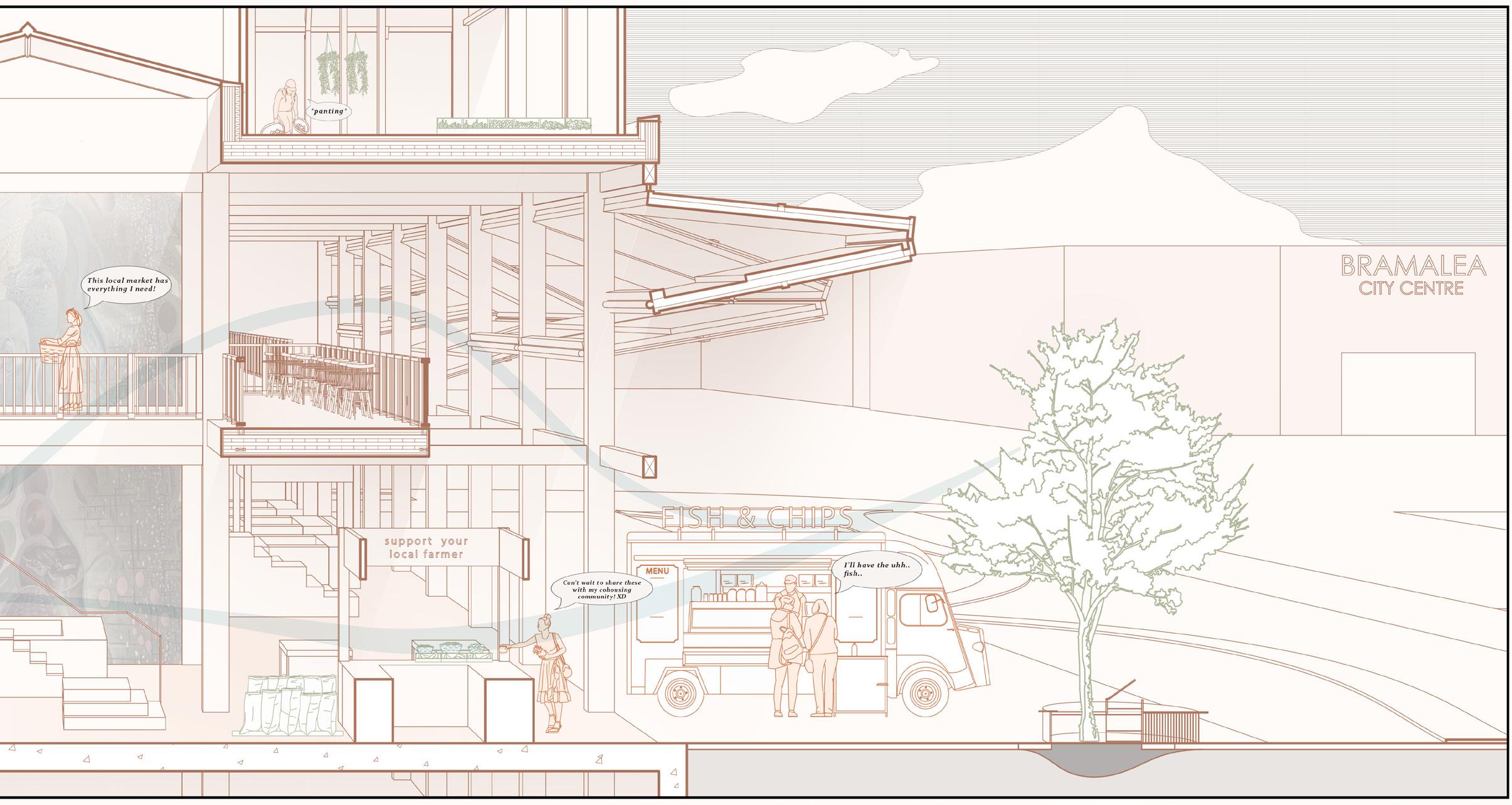
 Section through Market Hall & Art Gallery (Ground Floor)
Section through Market Hall & Art Gallery (Ground Floor)
C D F
Section through Residential Units & Garden Terrace

 Art Walk and Market Hall
Art Walk and Market Hall

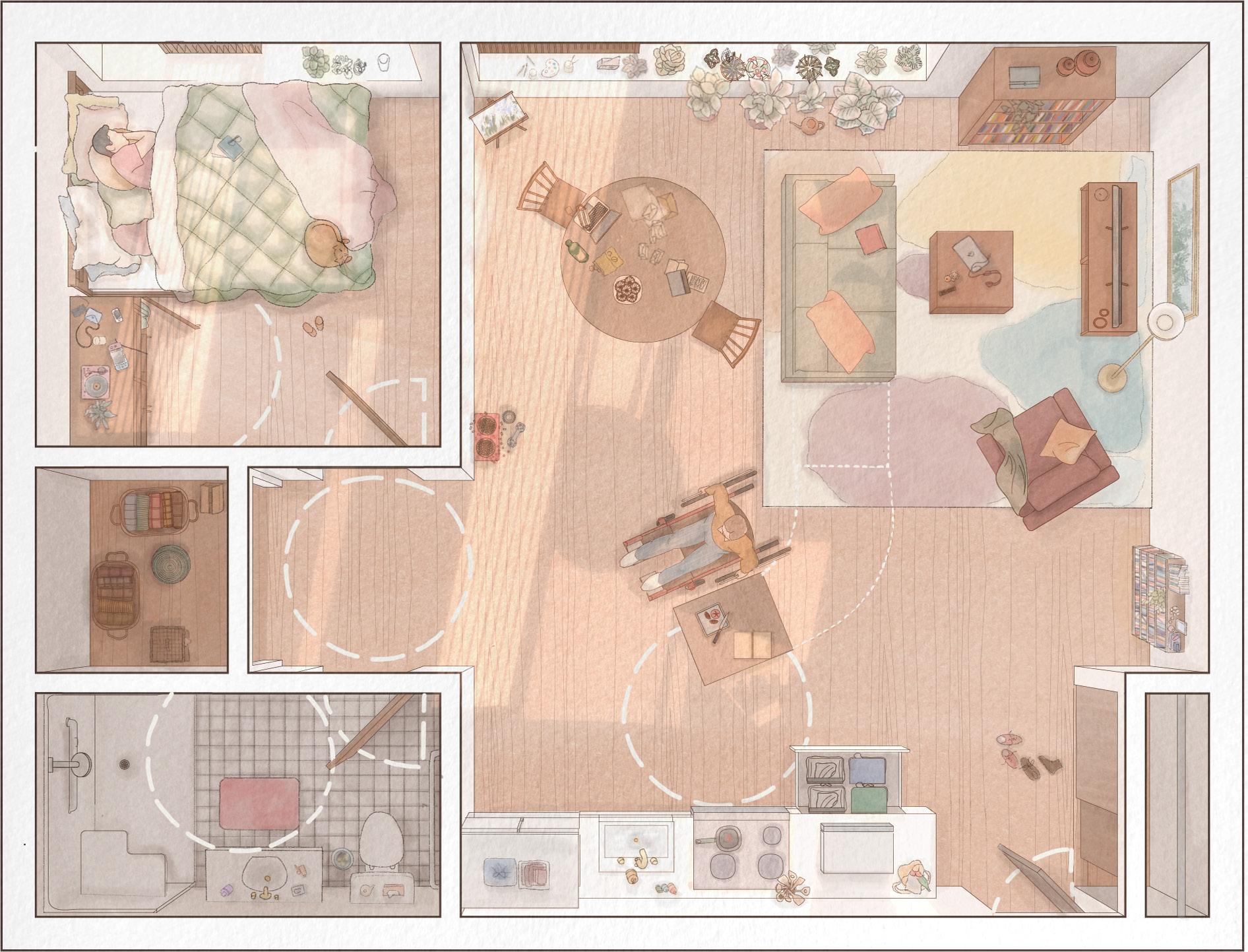

4 Bedroom Unit Plan Perspective
1 Bedroom Unit Plan Perspective


Perspective
3 Bedroom Unit Plan
2 Bedroom Unit Plan Perspective

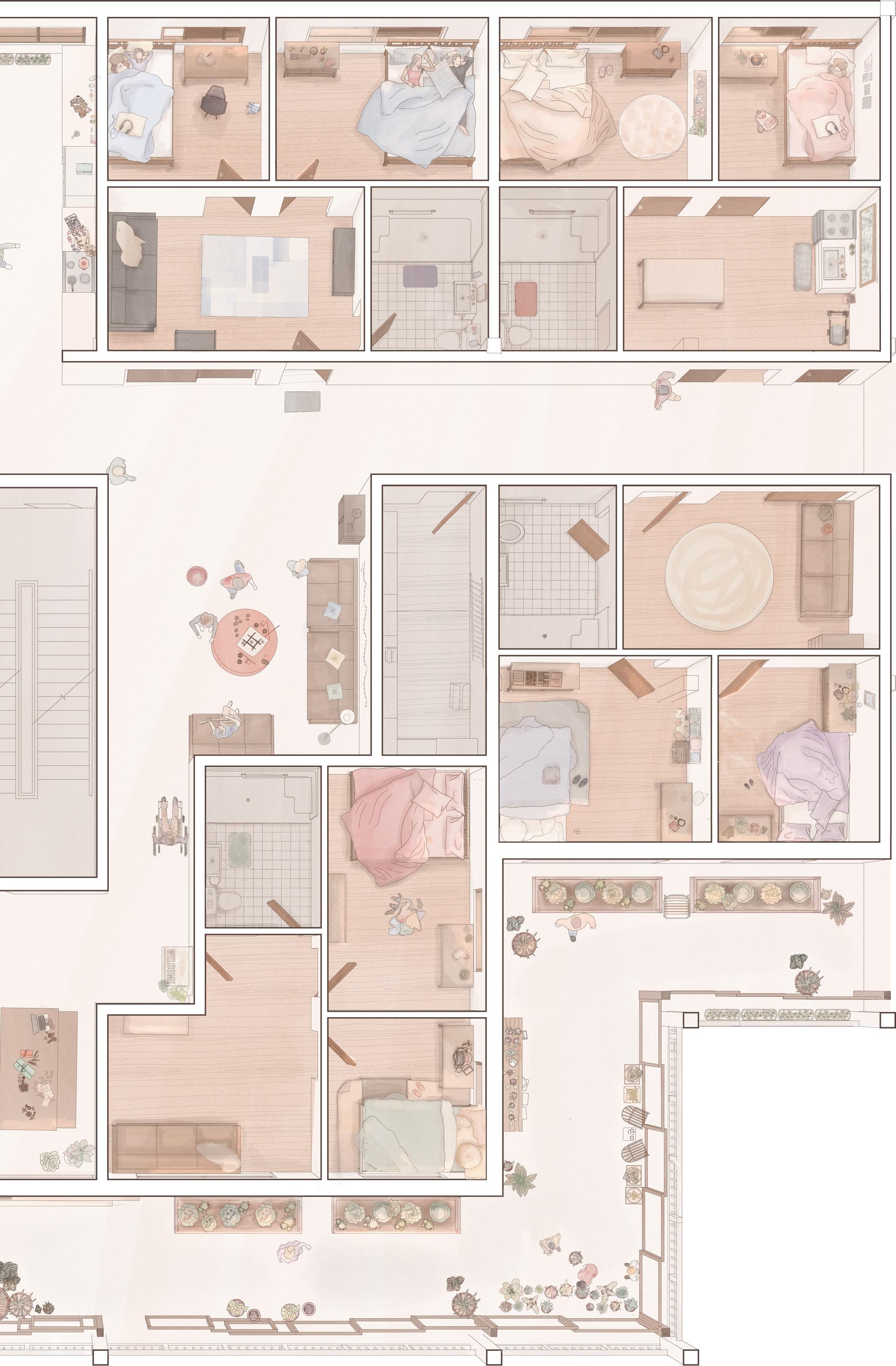
Co-operative Units Plan Perspective
02 Paradise Lost: Helical Tower


Type: Pavilion
Location: Homonhon Island, Philippines
Course: Building Constrcution
Instructors: Terri Boake
Programs used: Rhino 7, Illustrator, Photoshop
L
ocated at the easternmost tip of the Philippines, Homonhon Island is a sanctuary for a diverse selection of endangered ecological flora and fauna. However, in recent years, the island has suffered from severe environmental degradation due to the unyielding presence of mining companies. Despite the fervent protests of the local community, these companies continue to operate without signs of slowing down.
In response to this urgent issue, PARADISE LOST aims to shed light on the island’s foreseeable future through a thought-provoking journey that showcases different perspectives at various levels. Starting with a lush and verdant landscape at the base, the experience gradually reveals the desolate wasteland created by the mining operations from a commanding height.
PARADISE LOST encourages voyagers to observe, to feel the island, learn and grow, before returing home.
Top Floor 1:100 Second Floor 1:100 Ground Floor 1:100 Third Floor 1:100 Fourth Floor 1:100 Elevation 1:100 AESS 3, AESS 4 AESS 4, AESS 2 AESS , AESS 2
Section 1:100 WELDED HIDDEN SEAMS ON CORTEN STEEL PIPE 8” CORTEN STEEL PIPE GUSSET PLATE CONCRETE FOUNDATION
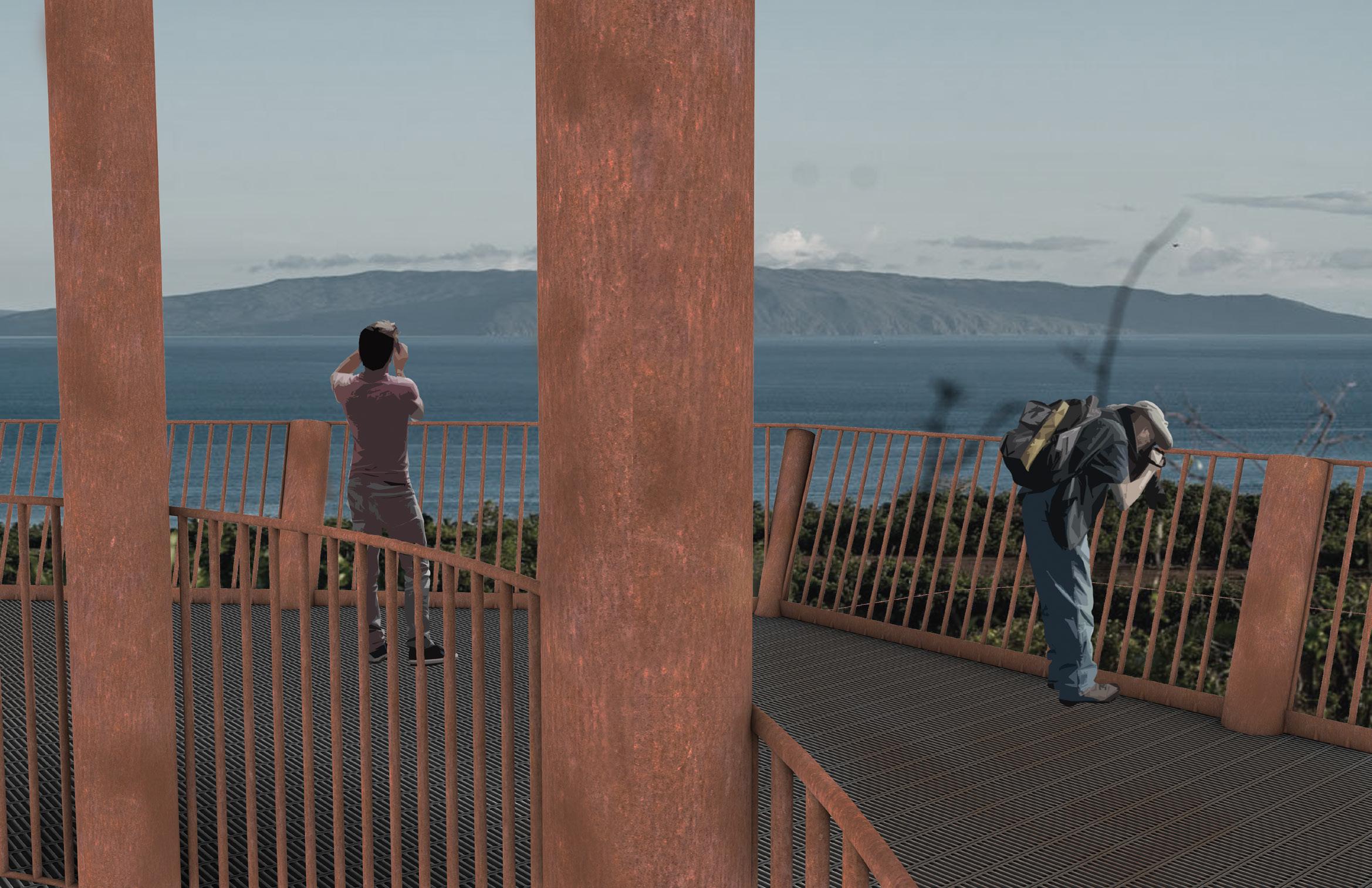
Render Top View
INTERWOVEN: Indigenous Gathering Space
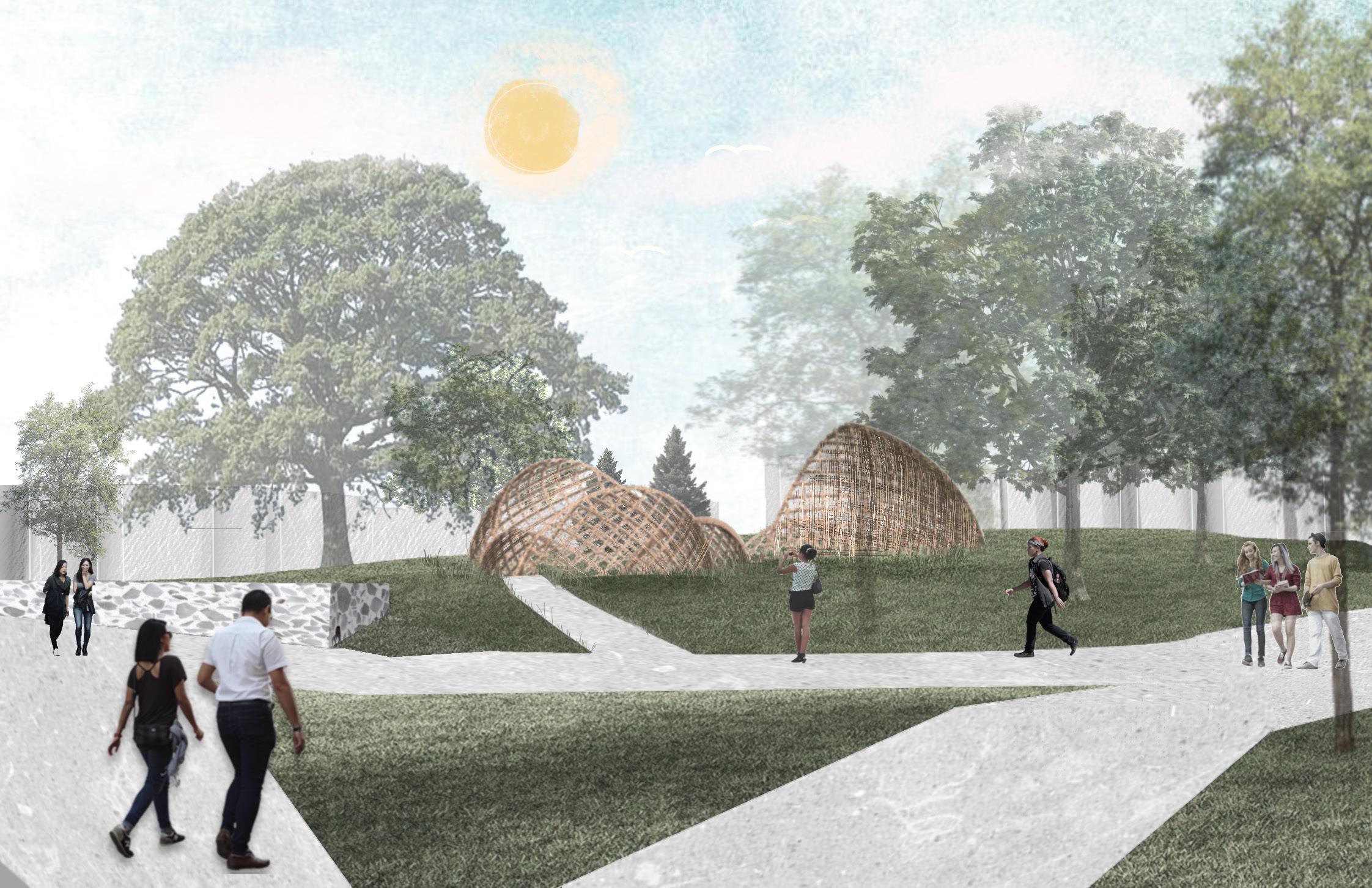
03

Type: Indigenous Gathering Space
Location: Waterloo University Campus, Ontario
Course: Design Studio 2021



Instructors: Amina Lalor, Lola Sheppard, Michelle Fenton, John McMinn
Programs used: Rhino 7, Vray Illustrator, Photoshop, Procreate, Indesign
In collaboration with: Priscilla Subramanian
An integral part of Indigenous culture is the philosophy that universal connectivity can be achieved through personal storytelling. In essence, it teaches us that storytelling and the act of observing and listening to one another connects us to the very core of what it means to be human.
The art of weaving is a universal medium that perfectly encapsulates these philosophies through its ability to transcend time. space, and language -it has a compelling aptitude to connect communities through depiction of local motifs, patterns, materials, and landmarks.
Taking inspiration from the philosophies of Indigenous teaching and the universal motifs of weaving, INTERWOVEN, strives to establish an intimate space within the diverse campus which encourages personal storytelling through the weaving of visual, natural and human connection.
Through INTERWOVEN the diverse community at the University of Waterloo is encouraged to interact with the pavilion through means of guerilla art performances and exhibits, “yarn-bombing”, and other student lead gatherings of their choosing.
Sciences
Engineering Arts Environment Indigenous Student Centre

Site Plan on Campus
Weaving Pattern Weaving Connection
Conceptual Diagrams
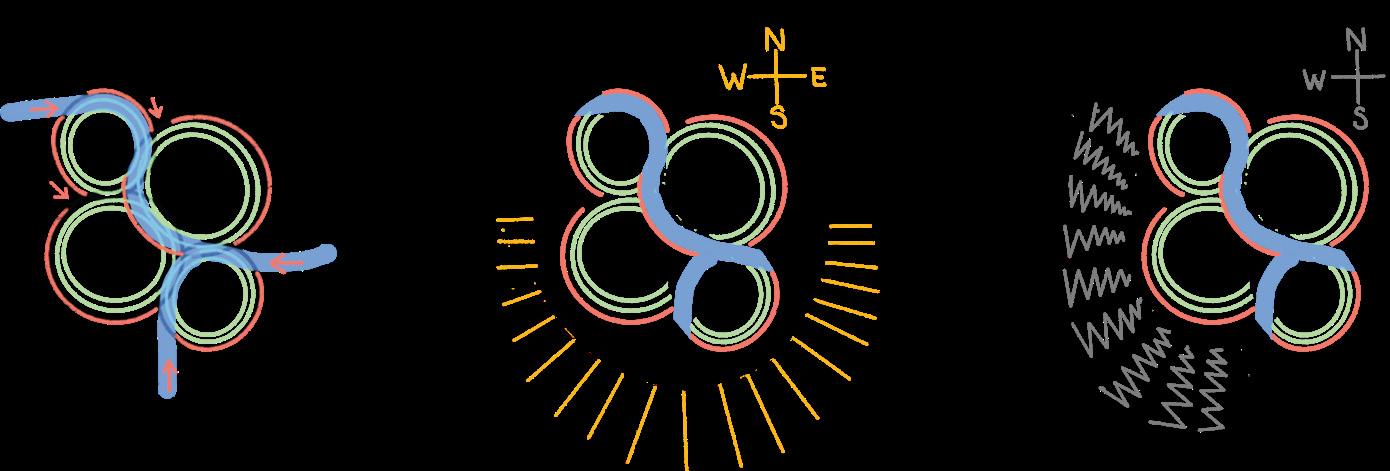


Beam Connections Beams + Structure
Foundation Groove for Beams
Structural Axonometric
FORM SEATING CIRCULATION ENTRANCES SUN WINDS
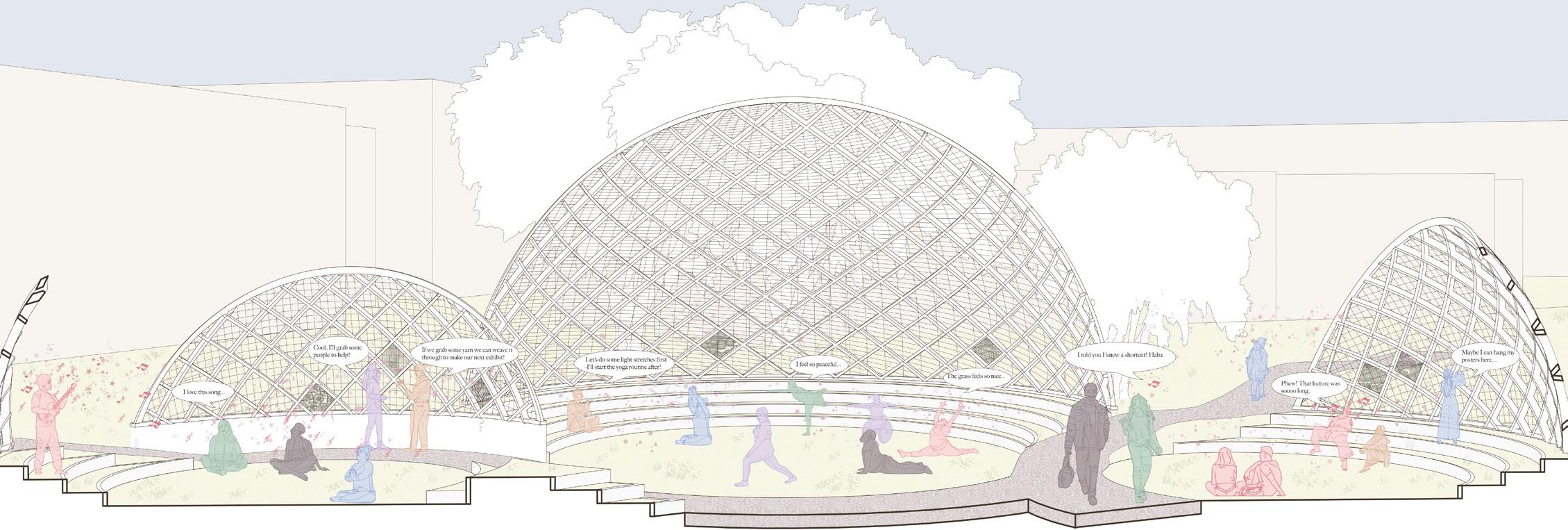

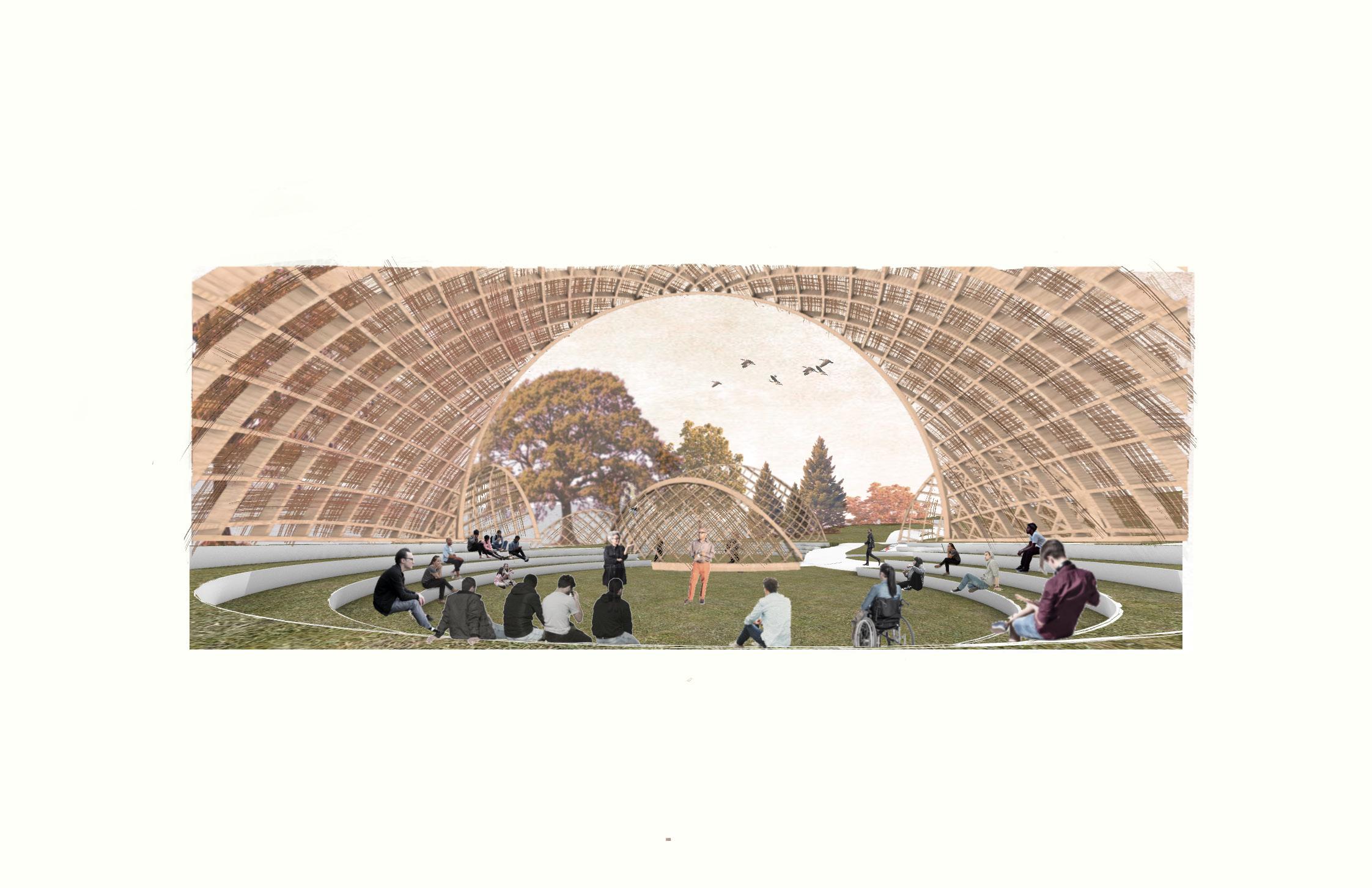
Perspective Section AA Perspective Section BB
View of West Side Gathering Space
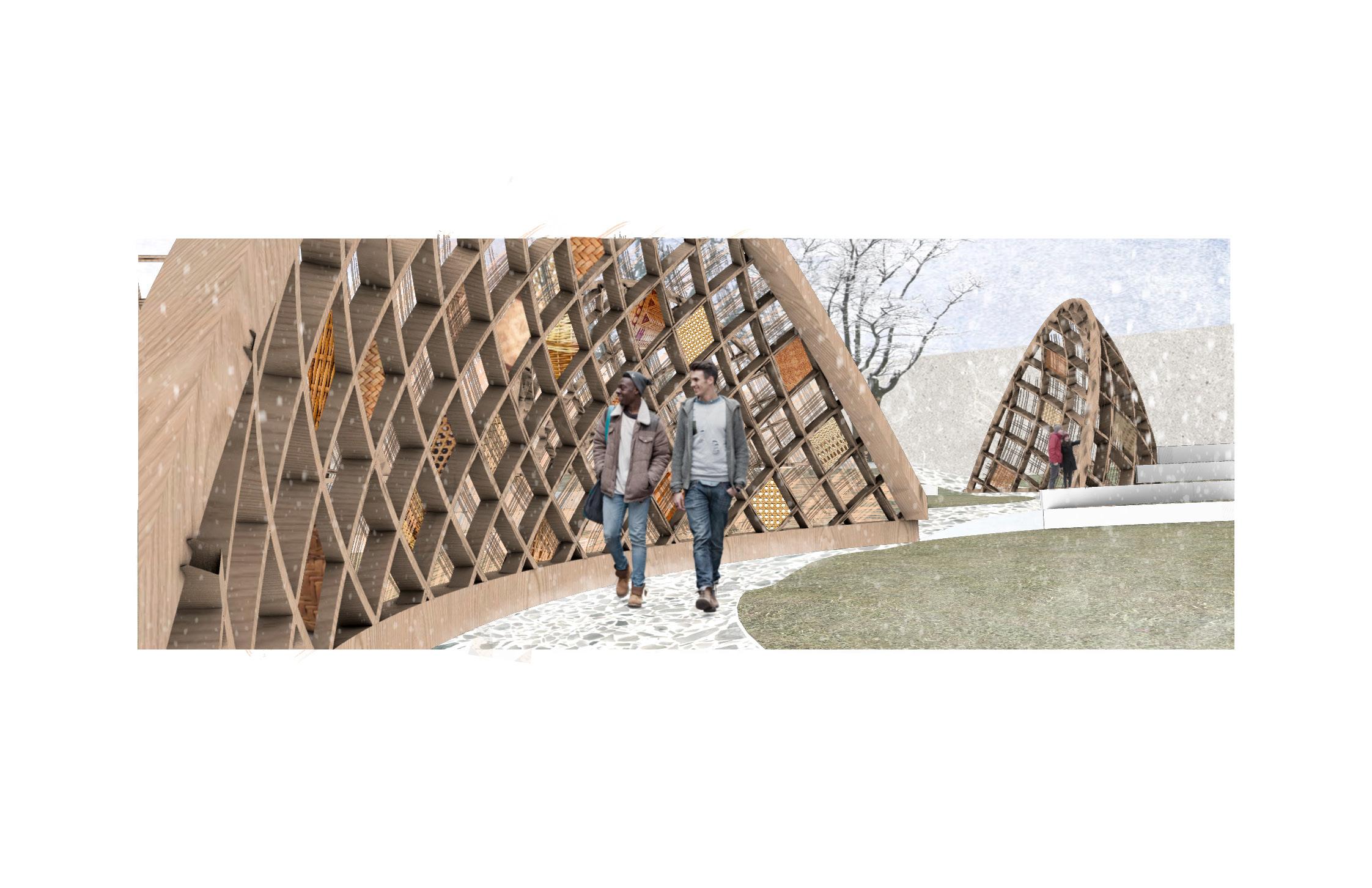
Students and local artists are invited to weave their own patterns and have it attached to the structural partition

04
OASIS
Type: Off Grid Research Facility
Location: Inuvik, Northwest Territories
Course: Environmental Building Design 2020
Instructors: Terri Boake
Programs used: Rhino 7, Illustrator, Photoshop, Indesign
Located within the beautiful tundra of Inuvik, Northwest Territories, “OASIS” strives to become a hideaway into the the very depths of the Canadian wilderness. The space fully embraces its natural environment attempting to work together with what nature has to offer into its program. Using the strong westerly winds, abundance of forestry, and overcast skies, “OASIS” attempts to hone these gifts in order to life harmoniously with its given environment.
In order to reduce carbon emissions, “OASIS” creates a mound using the dug up material from its construction in order to create and earth ridge on its north facing wall. This will provide the facility with extra insulation during its harsh winters.
A N Top View Elevation
Timber/wood siding
Metal Roo ng
Self Adhered Flashing Membrance (2) Layers 1 1/2” Rigid Insulation
7” Blown In Insulation w/ R 52 1/2” Gypsum Board
Double Pane (Low -E); clear only on south facing side
1/2” Gypsum Board/ Interior Finish
2x6 Wood Frame w/Studs at 24” distance
Air barrier and 6 mil Vapour Barrier
3/4” Rigid Insulation
1 1/2” Vented Airspace
1x3” Wood Furring Fiberglass Insulation w/ R-Value 68
Wood ooring w/ slate on top
8” Concrete Slab
4” Rigid Insulation 6 mm Vapour Barrier
Gravel
Frost Line depth (~2m)
Detailed Wall Section
Metal Roofing w/ skylights and Solar Water Heaters
Interior walls; gypsum board(first and second floor)
Cedar wood siding
30X30 Dark coloured slates
Sun Room
Plywood
Concrete Slab
Exploded Axo
PASSIVE HEATING
PASSIVE COOLING
ACTIVE SYSTEMS
System Diagrams
Section AA Section BB
A A B B N Ground Floor Plan Loft Space Floor Plan
HOUSE FOR A COLLECTOR: The Crystal Cave
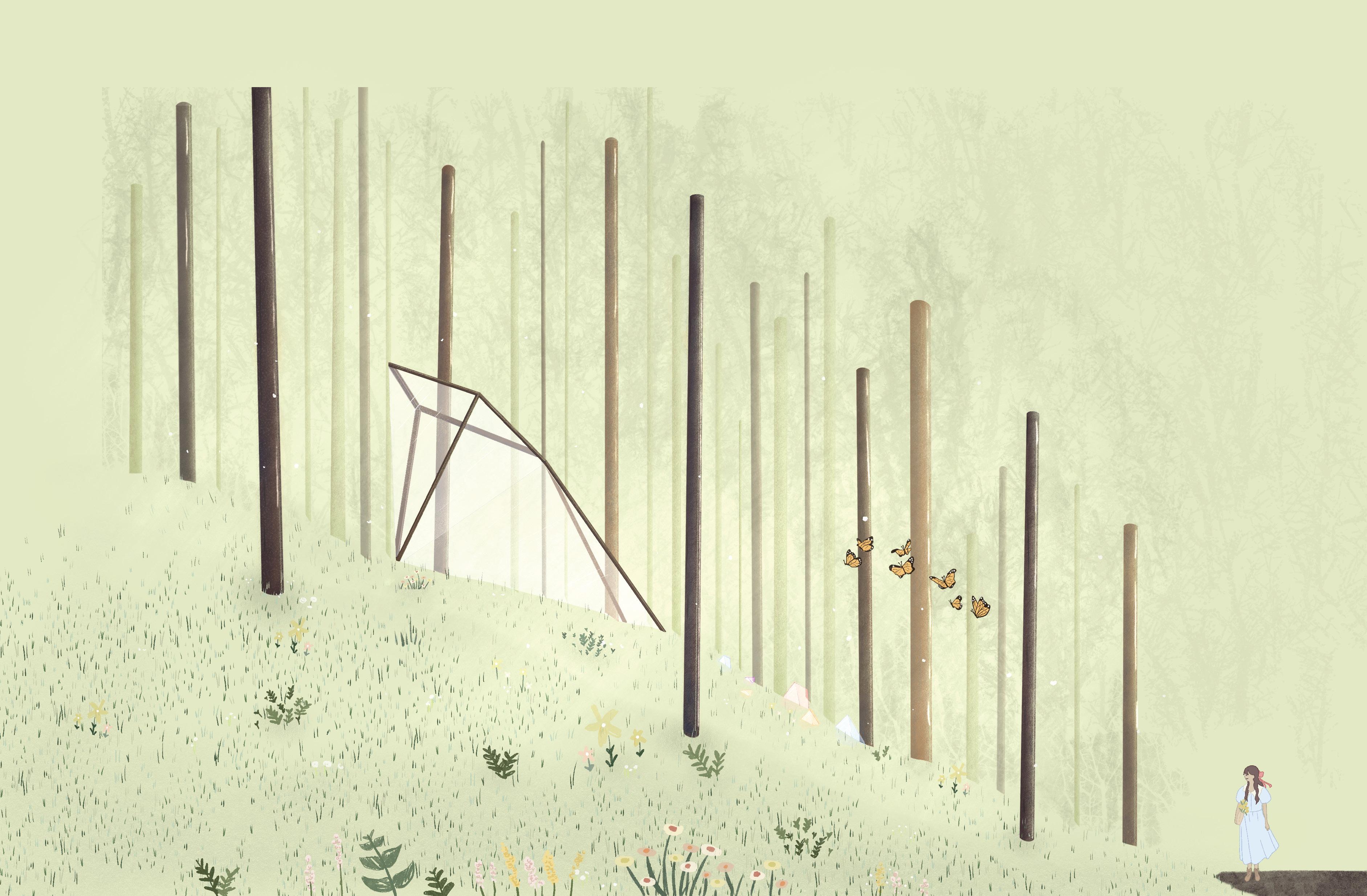
05

Type: Residence for a Collector
Location: Riverbluffs Park, Cambridge
Course: 1A Design Studio 2020
Instructors: Fiona Lim Tung and Kristin Schreiner
Programs used: Rhino 6, Illustrator, Photoshop, Indesign
Located in the picturesque setting of Cambridge’s Riverbluffs Park, THE CRYSTAL CAVE has been excavated into its limestone grounds, and is positioned on a hillside which overlooks the river. It’s design creates a cavern-like environment that complements the beauty of the surrounding landscape and features a crystal-like rooftop that peeks out from beneath the ground to a touch of magic and whimsy to the overall design.
The ground floor of the house is composed of raw limestone walls, giving it the feel of a cave or grotto. The walls have been carefully excavated to create shelves along the walls that display the crystal collection, adding to the unique and authentic atmosphere of the space. The ground floor of the house is dedicated to showcasing the crystal collection and can be open to the public as a museum, making it a perfect destination for crystal enthusiasts.
As you move towards the second floor, the design integrates stucco walls, creating a more traditional and comfortable atmosphere. This use of materials creates a sense of balance between natural and man-made elements.
Overall, the Crystal Cave is a perfect retreat for a crystal collector who wants to live in a unique and inspiring environment and showcase their collection to the world,
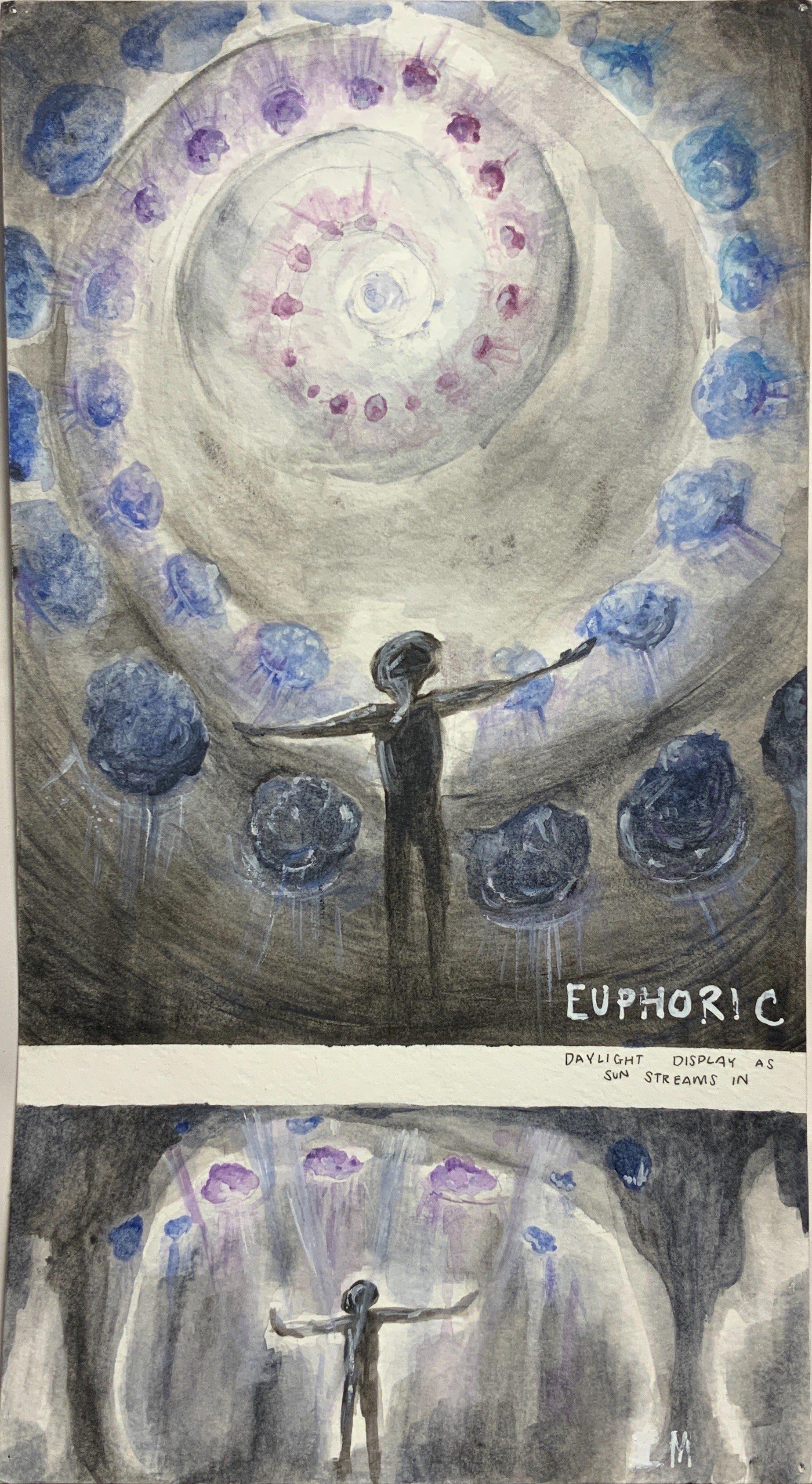
Experimental Collages




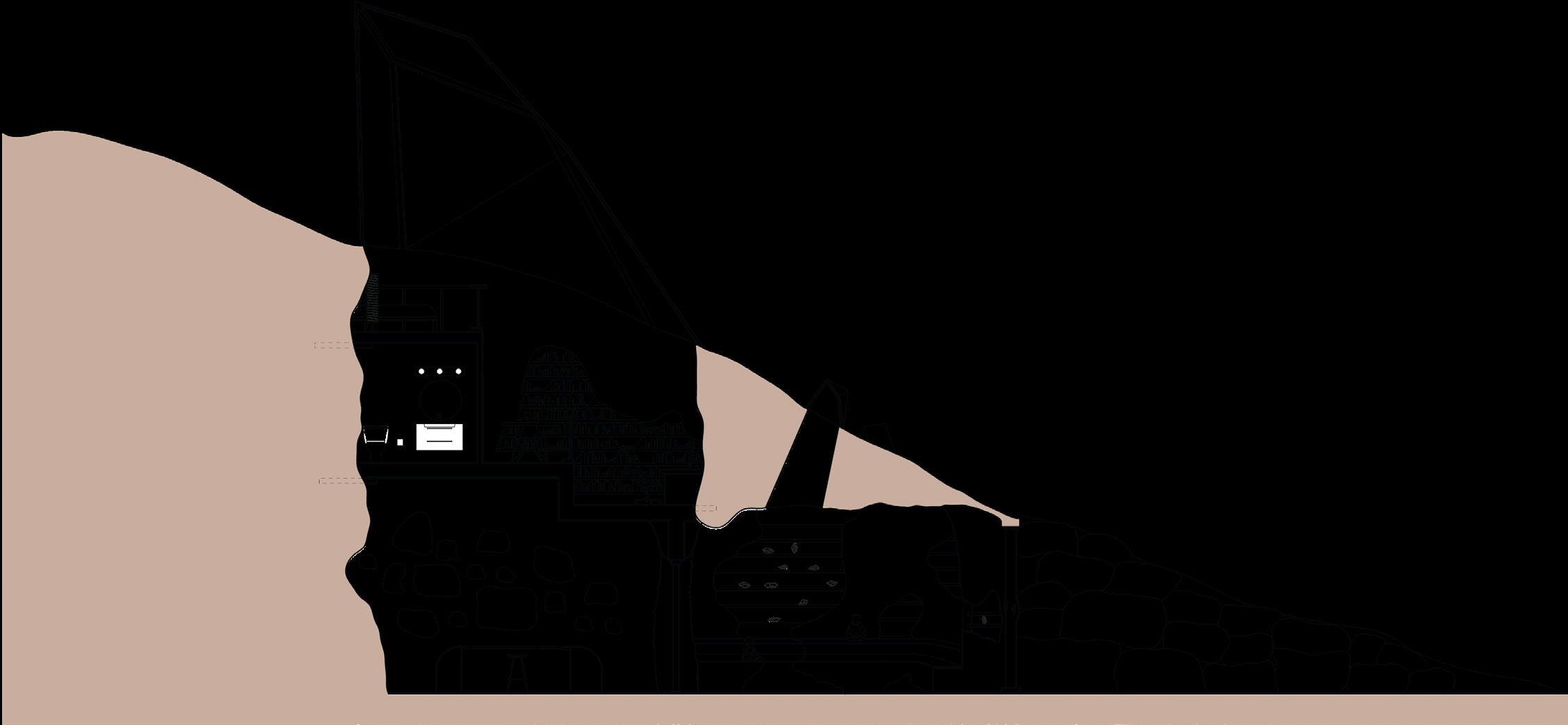
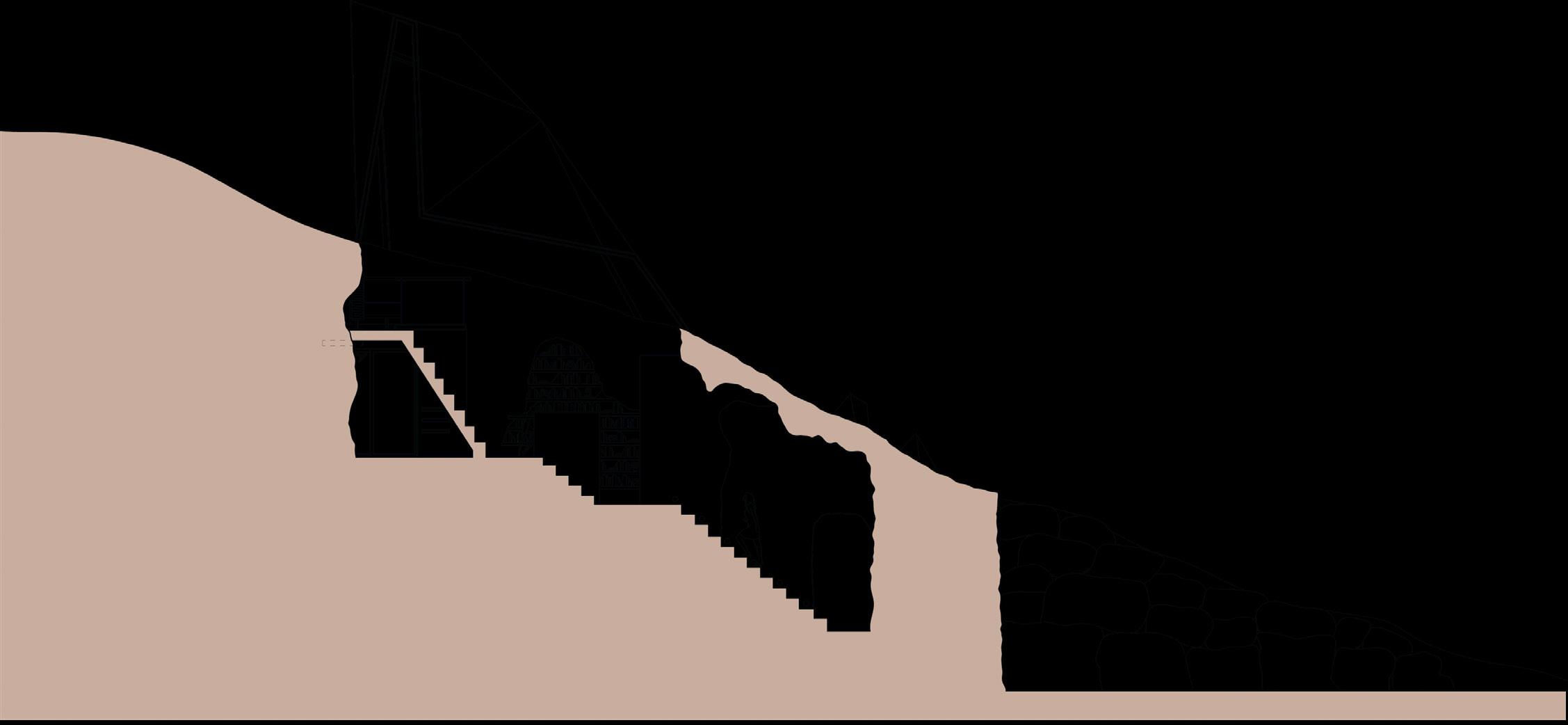
Section BB Section AA
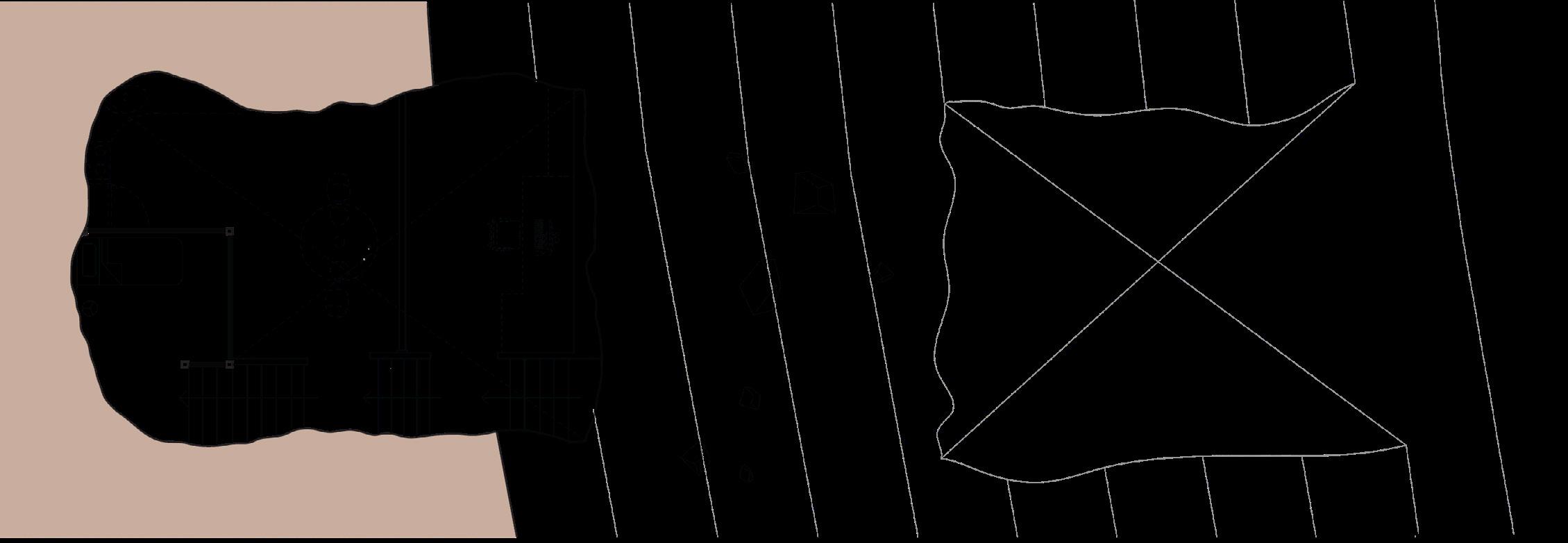


Mezzanine Level Second Floor A B Ground Floor A B
ROETHIG SQUARE: We Make Roethig!
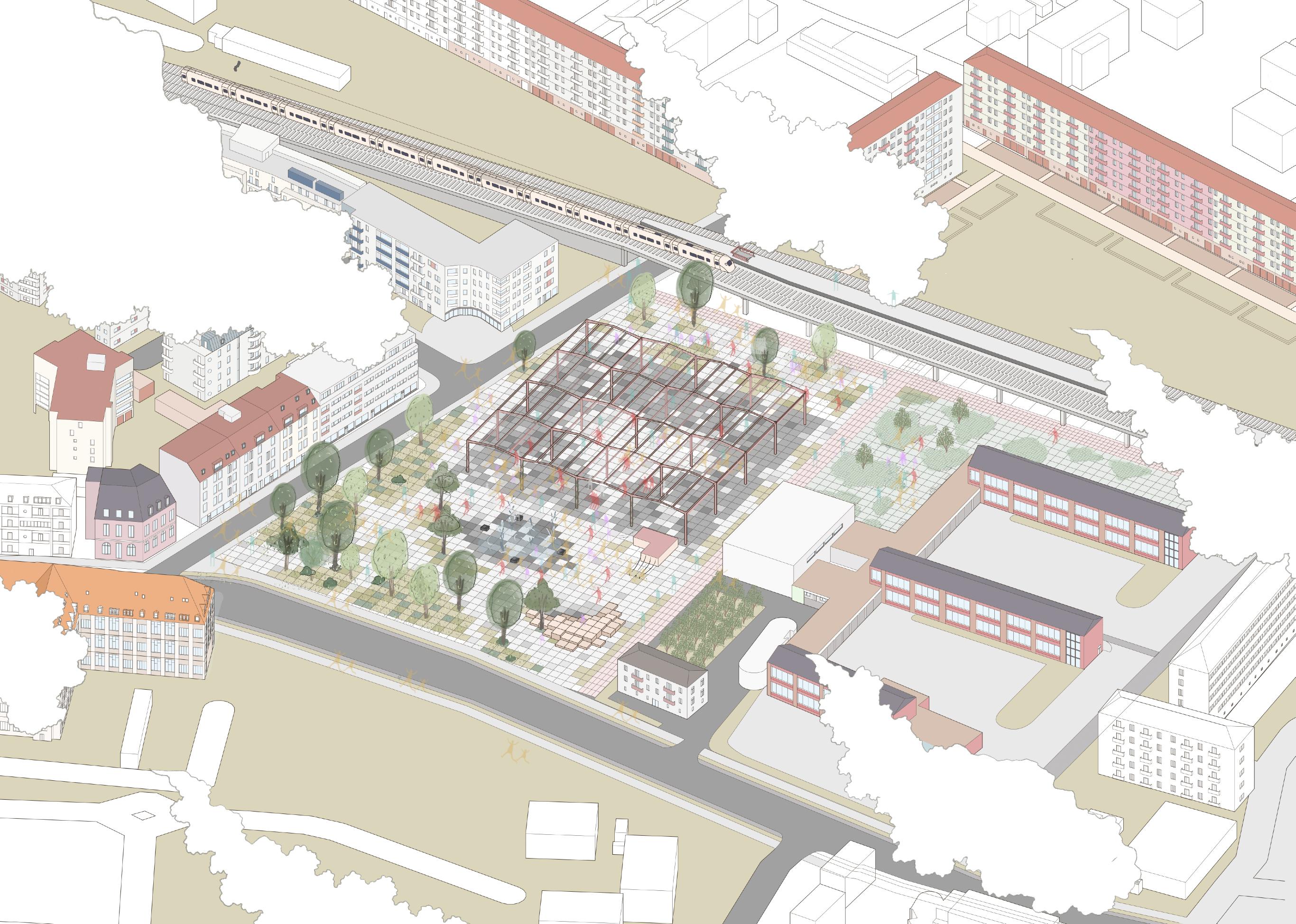
06

Type: Public Square
Location: Strasbourg/Roethig, France.
Course: CTU Prague, Erasmus Exchange. Studio Rehwaldt Landscape Architecture, 2023 Instructors: Till Rehwaldt, Klara Concepcion, Jiri Klokočka, and Jana Zdráhalová
Programs used: Rhino 7, Illustrator, Photoshop, Indesign, Procreate


*Research portion of this project was done in collboration with students from different universities which took part in an international design workshop in Strasbourg, France.
Located in Strasbourg, Roethig France, project Roethig Square Mosaic aims to act as a unifying main square that promotes social inclusion and diversity through a series of programs and zones that encourage civic participation.
The surrounding neighbourhood has a growing demographic of young families with kids, a majority of those who are immigrants. Recent data collected on the Lingolsheim, Strasbourg neighbourhood classifies the demographic as a largely low income and sensitive urban area with an overall low quality of living. Strasbourg was also rated extremely low on the Intercultural city index, communicating the lack of ethnic minority representation and accommodation in the city.

Roethig Square Mosaic is strategically proposed adjacent to the Strasbourg Roethig train station; making the site’s programs, landscape, and market hall accessible to a diverse population of Strasbourg. The intervention pays tribute to the history of the site by refitting a historic big box grocery store, allowing it to hold an open market structure that encourages members of the community to enter the space and open up their own stalls. Through Roethig Square Mosaic, we aim to create a space for the underrepresented population of Strasbourg and give them economic and social opportunities to improve the overall quality of living.

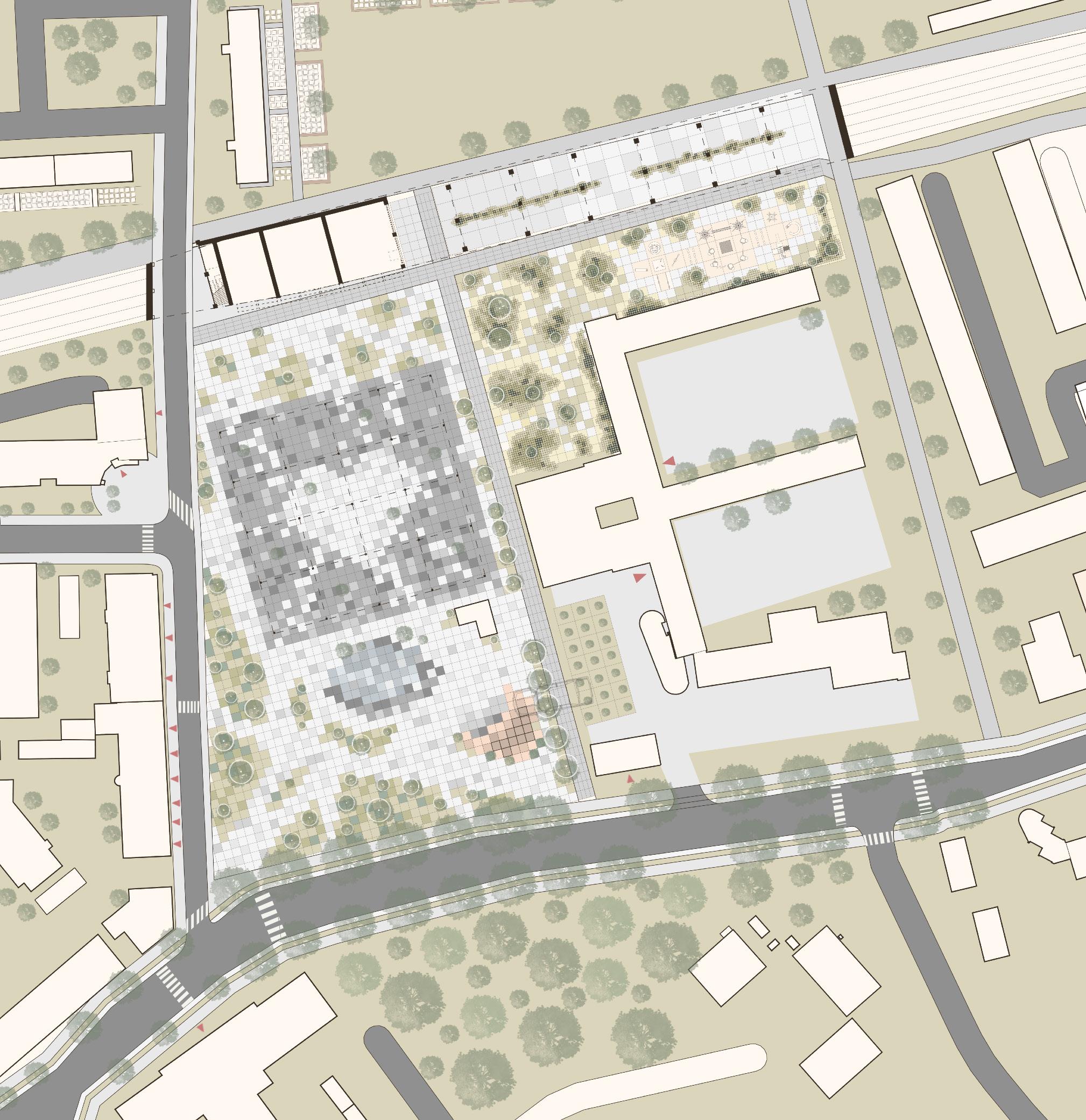


Site Plan Longitudal Section
Concepts
ELEVATE RAILWAY TO CONNECT COMMUNITIES
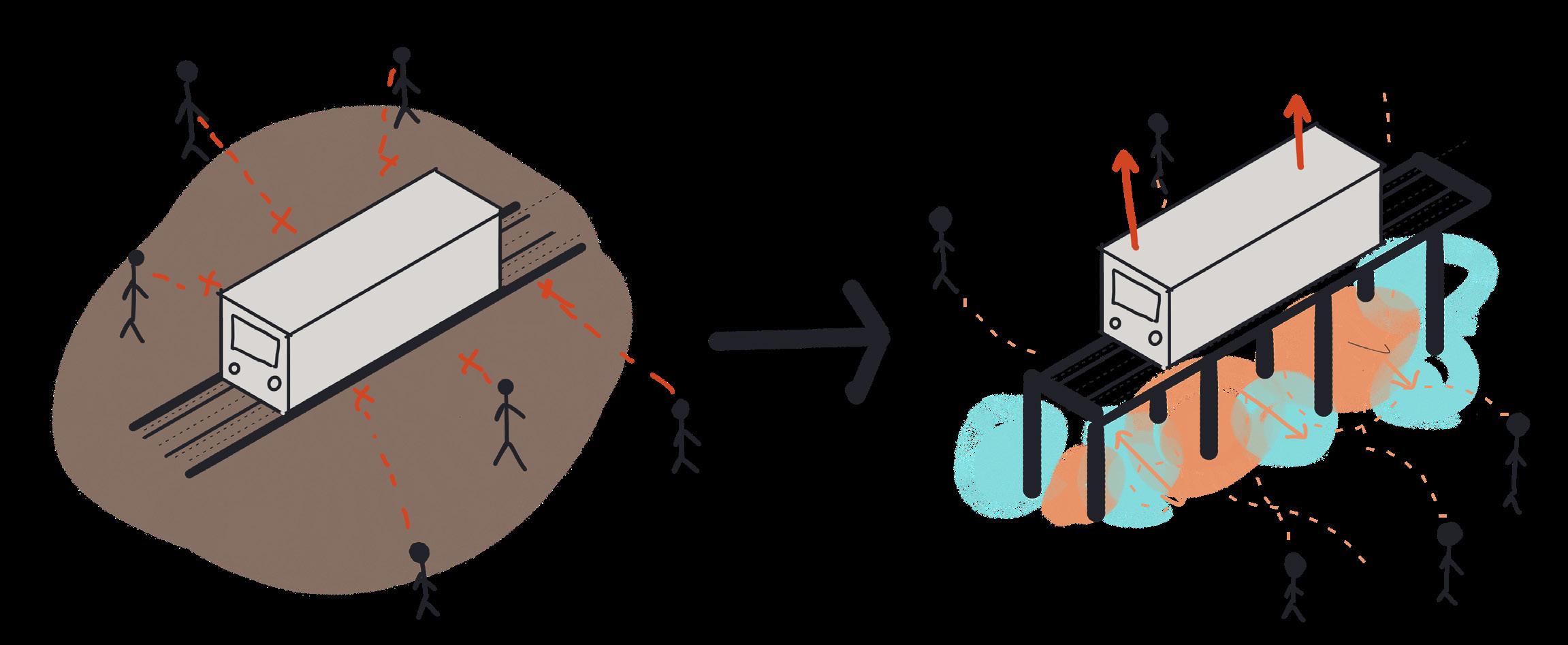
INSPIRE POINTS OF CONNECTION USING “MOSAICS” & EXISTING PATHS
DISMANTLE GROCERY STORE TO CREATE AN OPEN MARKET SPACE THAT INVITES THE COMMUNITY IN


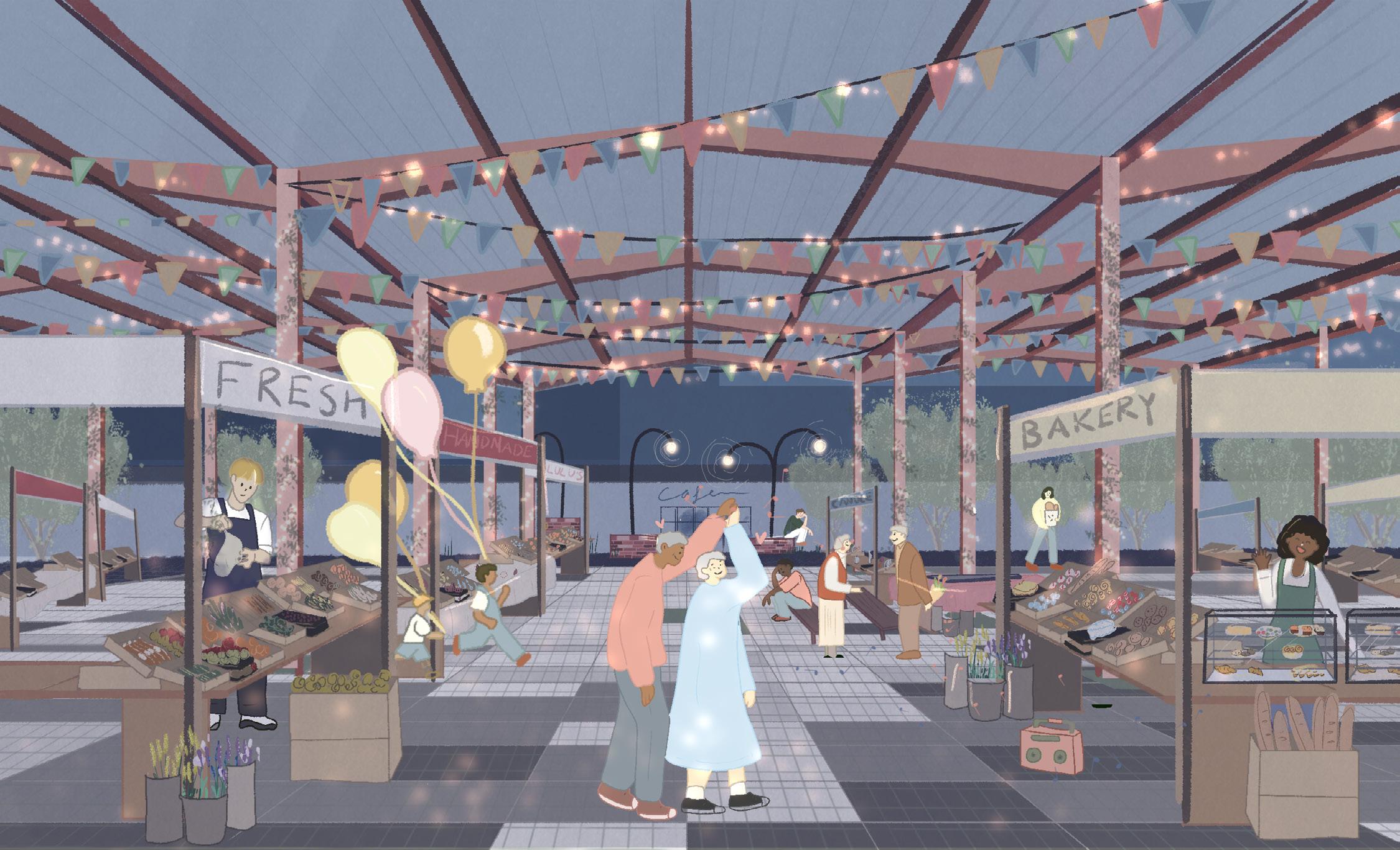
Underpass Skate Park
Market Hall under repurposed steel structural frame

 View from Ampitheatre Square
View from Children’s Butterfly and Sculpture Garden
View from Ampitheatre Square
View from Children’s Butterfly and Sculpture Garden
PERSONAL WORKS & HOBBIES
07
 ARMOUR 2019
Dried acrylic paint 36x32”
Model: Stephanie Tarape
ARMOUR 2019
Dried acrylic paint 36x32”
Model: Stephanie Tarape
PHOTOGRAPHY
My parents would use these leaves to shield themselves from the rain -coincidentally, it started raining as soon as I took this photo.
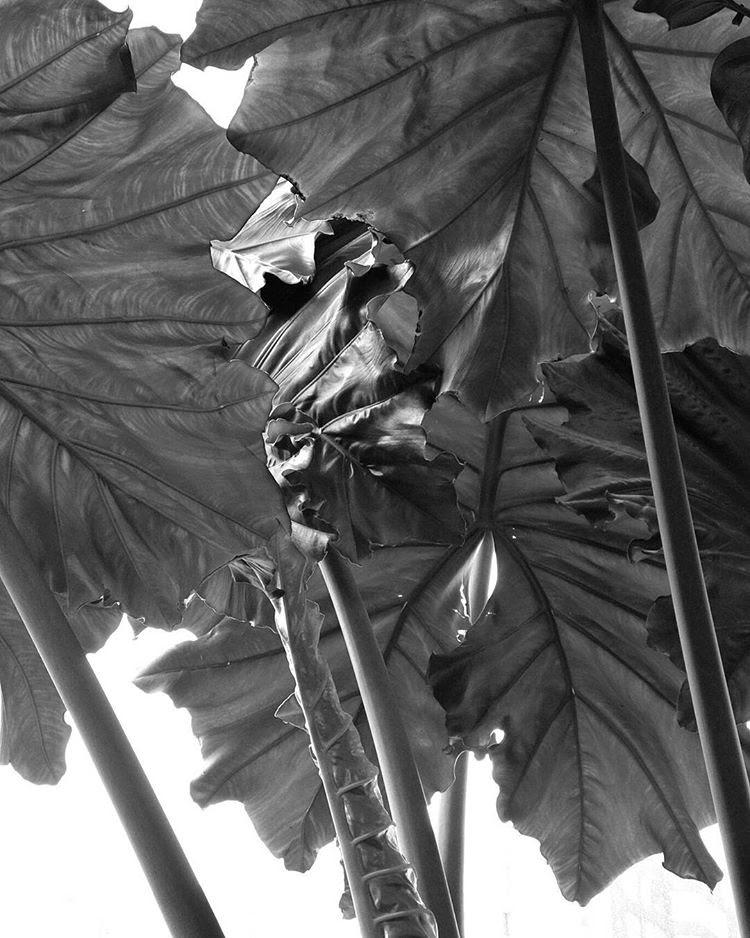
I was trying to find the washroom, instead, I found a cow. It was tied up to a tree but it seemed to be very calm.
 ( Philippines 2018. dslr)
( Philippines 2018. dslr)
( Philippines 2018. dslr)
( Philippines 2018. dslr)
My uncle gave me a tour of his town’s historic church. I caught this cute moment of these two boys sitting in front of the church doors, eating some bananas they stole from the tree out front.

This place used to be a playground my mom would come to play at when she was young. Now it’s used as a site to raise chickens for fights.
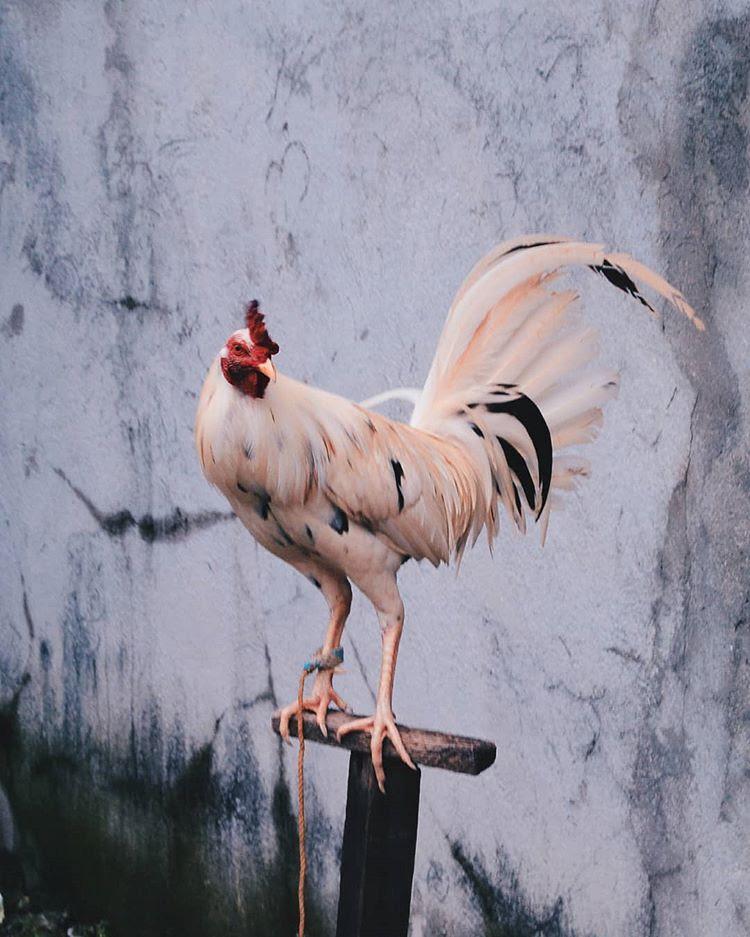 (Philippines 2018.dslr)
( Philippines 2018. dslr)
(Philippines 2018.dslr)
( Philippines 2018. dslr)
 Strolled around the Louisiana Museum, this little boy happily point at the ship ( Copenhagen,
Strolled around the Louisiana Museum, this little boy happily point at the ship ( Copenhagen,
Museum, and teared up watching ship that was on the horizon. Copenhagen, Denmark 2022. analog)

 View from one of my favourite benches to sit at in Prague. ( Prague, Czechia 2023. analog)
View from one of my favourite benches to sit at in Prague. ( Prague, Czechia 2023. analog)
DRAWINGS

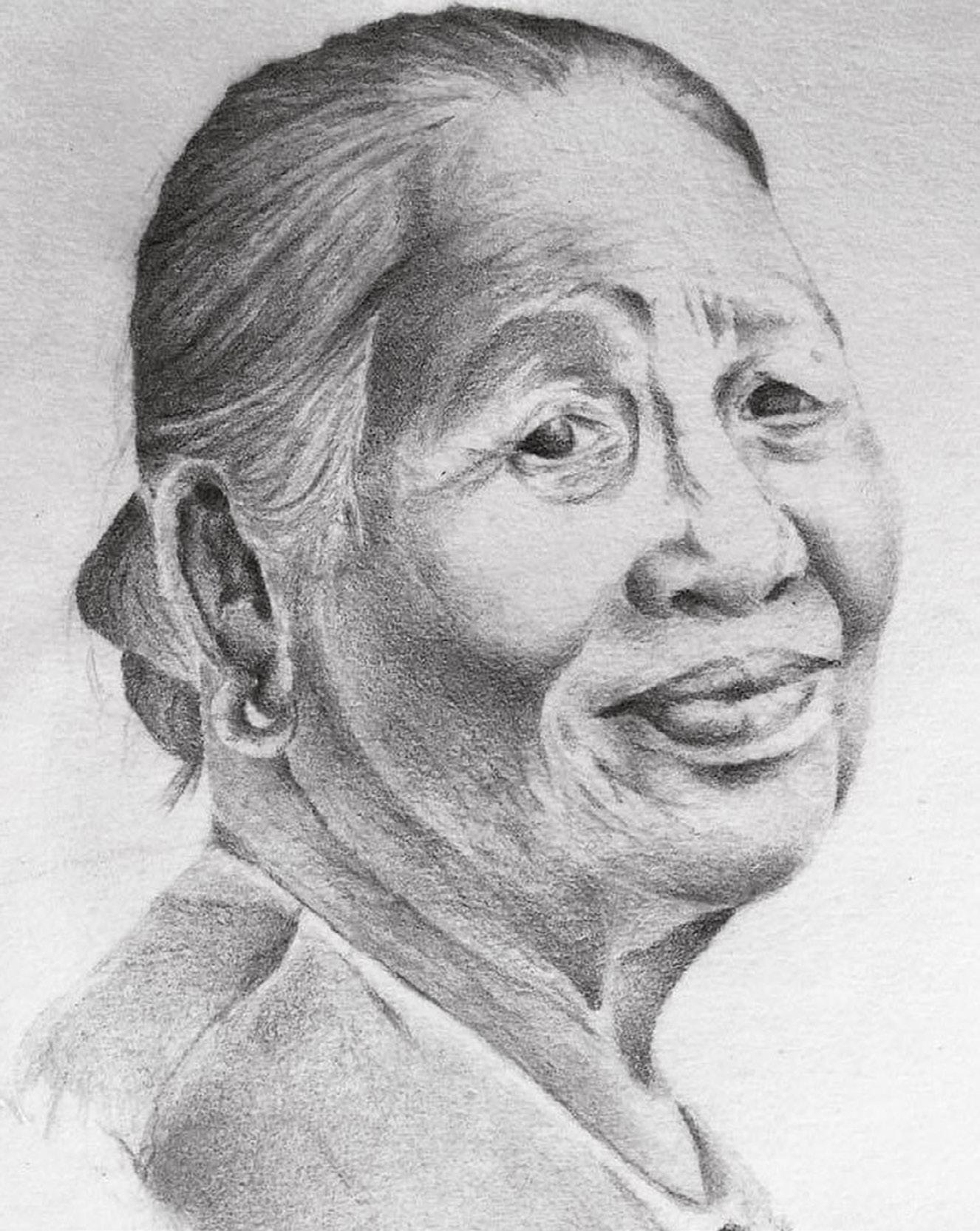 NANA 2017 Graphite and charcoal on stonehenge paper. 9.5x11” Coloured
NANA 2017 Graphite and charcoal on stonehenge paper. 9.5x11” Coloured

 SUBLIME 2019 pencils on stonehenge paper. 15x22”
family.2023 Graphic and charcoal on stonehedge paper 8.5x11”
SUBLIME 2019 pencils on stonehenge paper. 15x22”
family.2023 Graphic and charcoal on stonehedge paper 8.5x11”
PAINTINGS

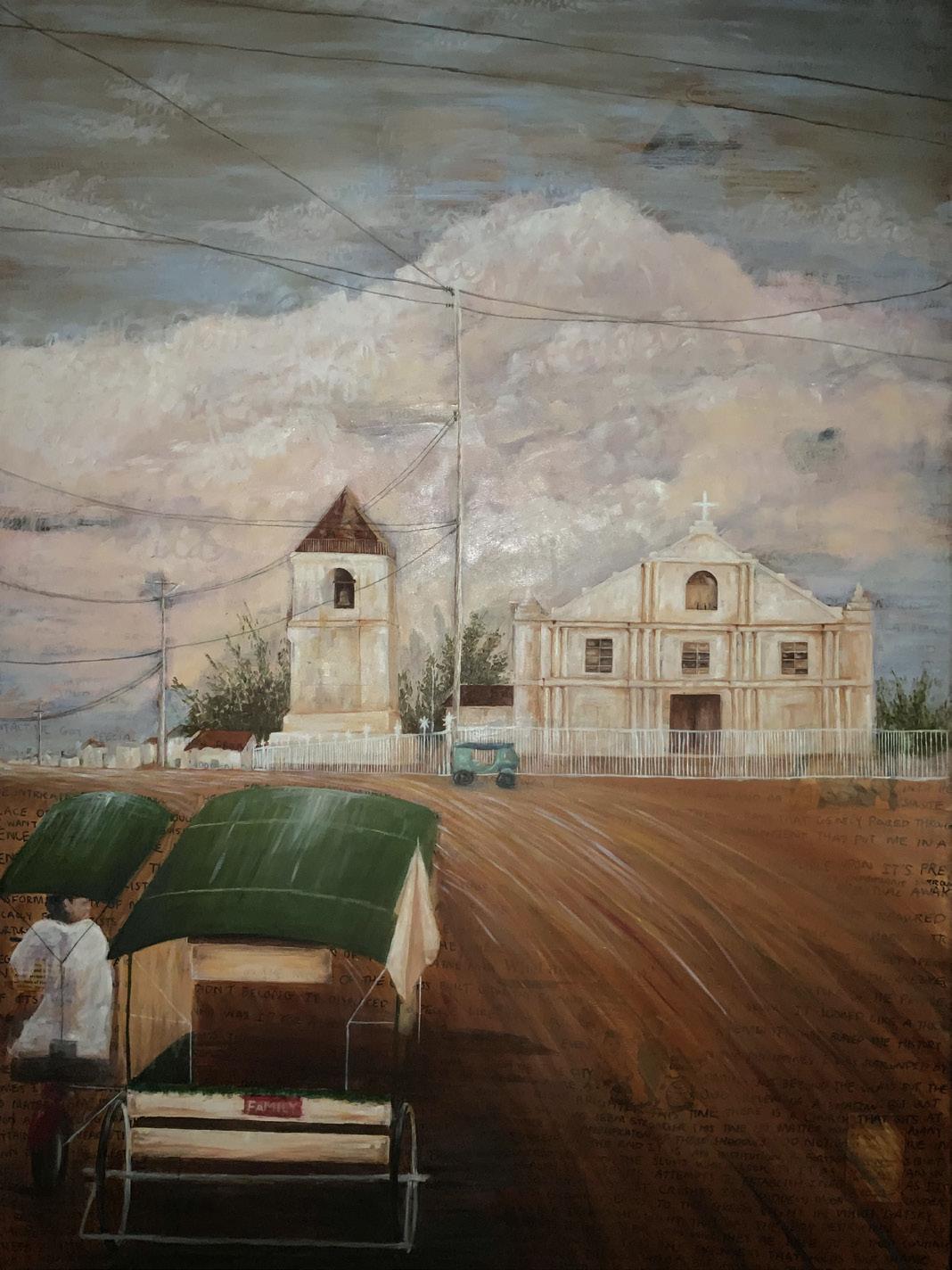
 the longing.2019
Mixed media. Oil Paint, markers and newspaper on canvas 36x60”
this or that.2021
Mixed media. Acrylic paint, and markers on collaged canvas 18x24”
the longing.2019
Mixed media. Oil Paint, markers and newspaper on canvas 36x60”
this or that.2021
Mixed media. Acrylic paint, and markers on collaged canvas 18x24”
thoughtsonselfperception.2020

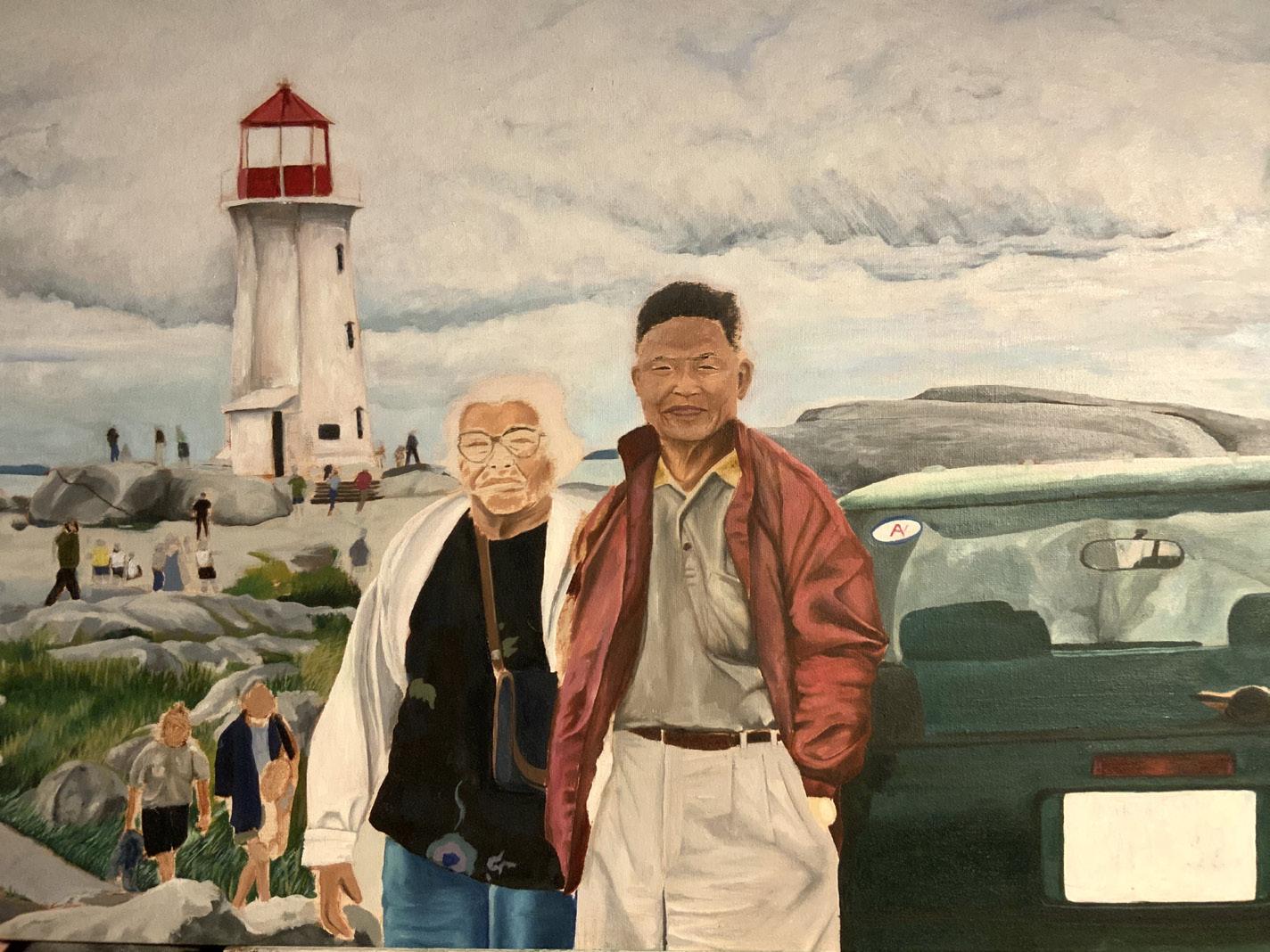 Mixed media. Acrylic paint, markers, oil pastel and nail polish on collaged canvas 18x24”
Memories Captured Oil paint on canvas 18x24”
Mixed media. Acrylic paint, markers, oil pastel and nail polish on collaged canvas 18x24”
Memories Captured Oil paint on canvas 18x24”
SKETCHES & JOURNAL EXCERPTS


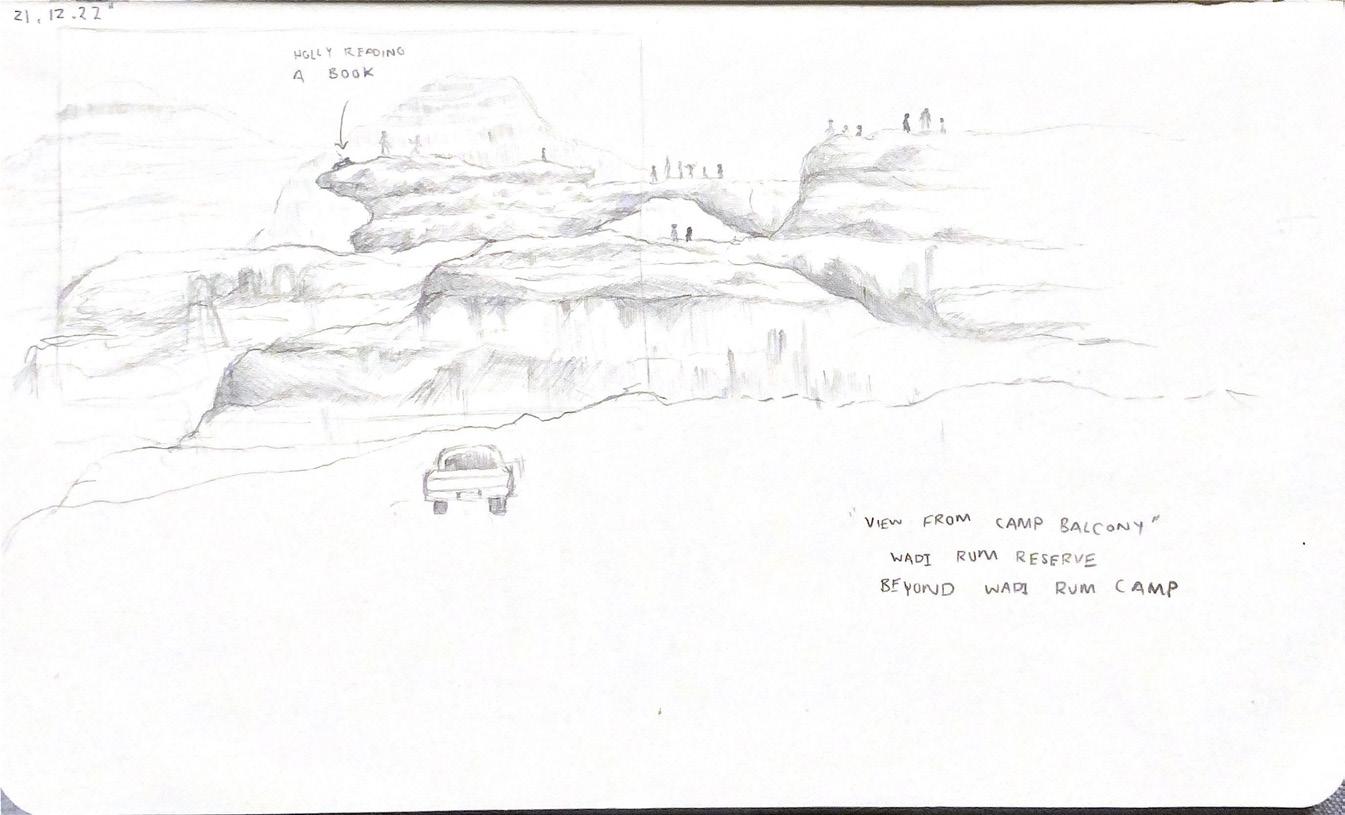
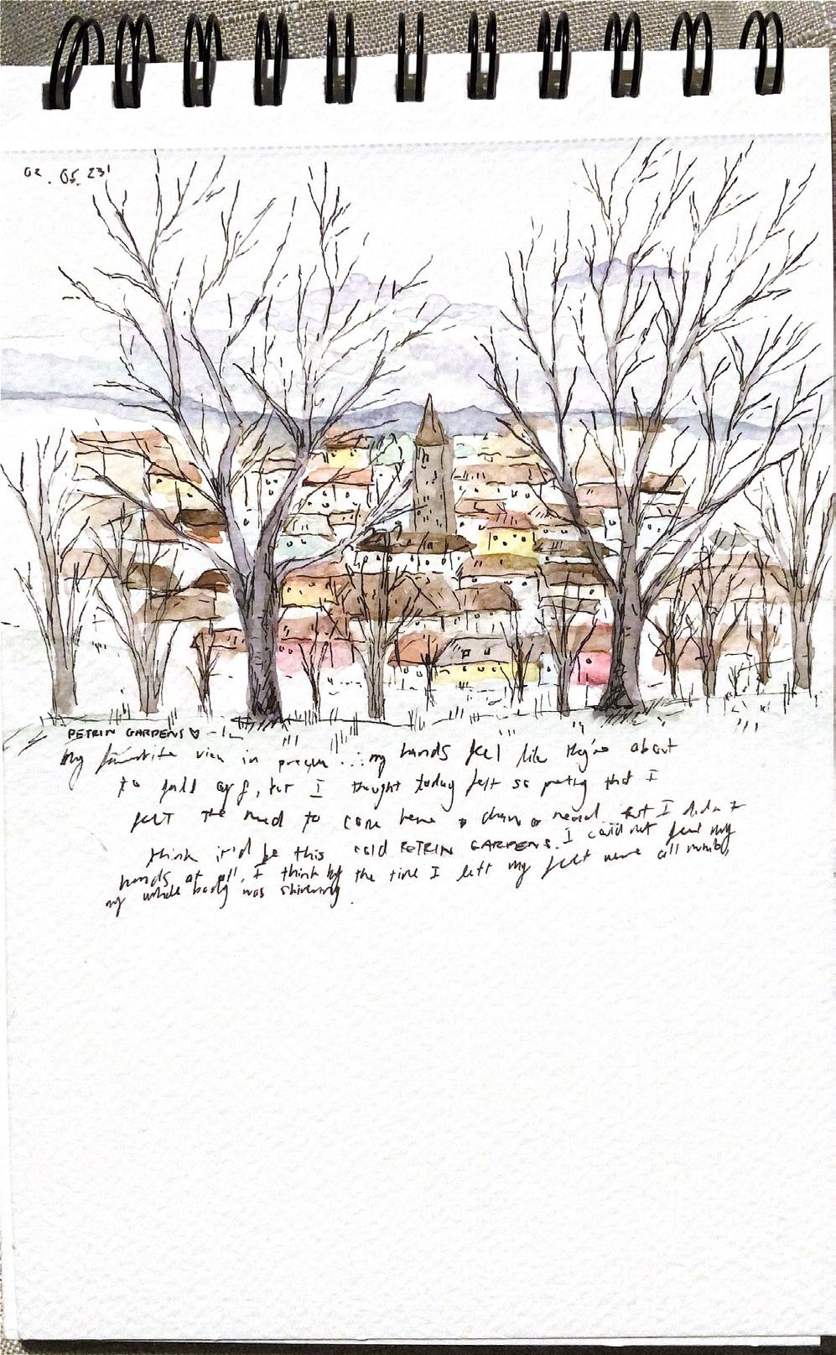

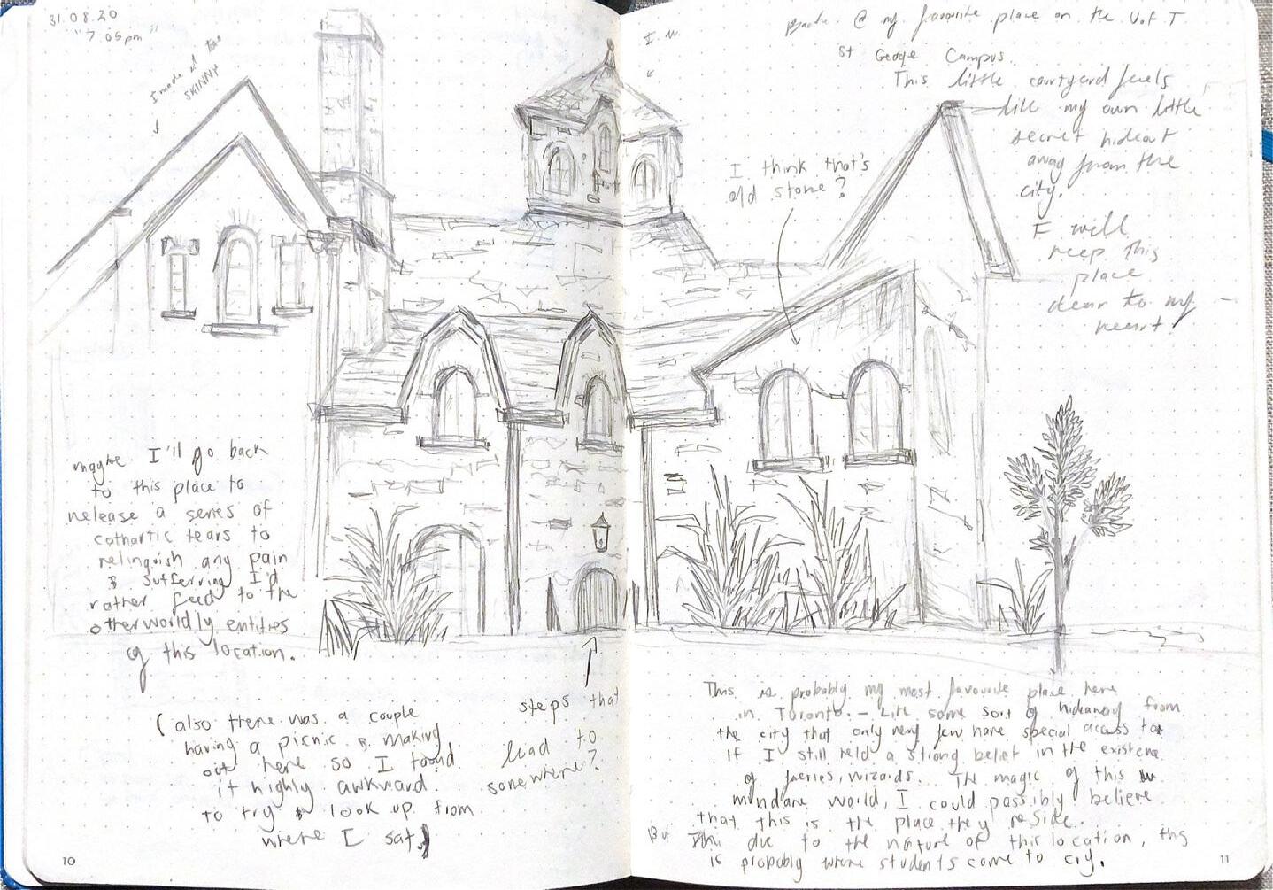


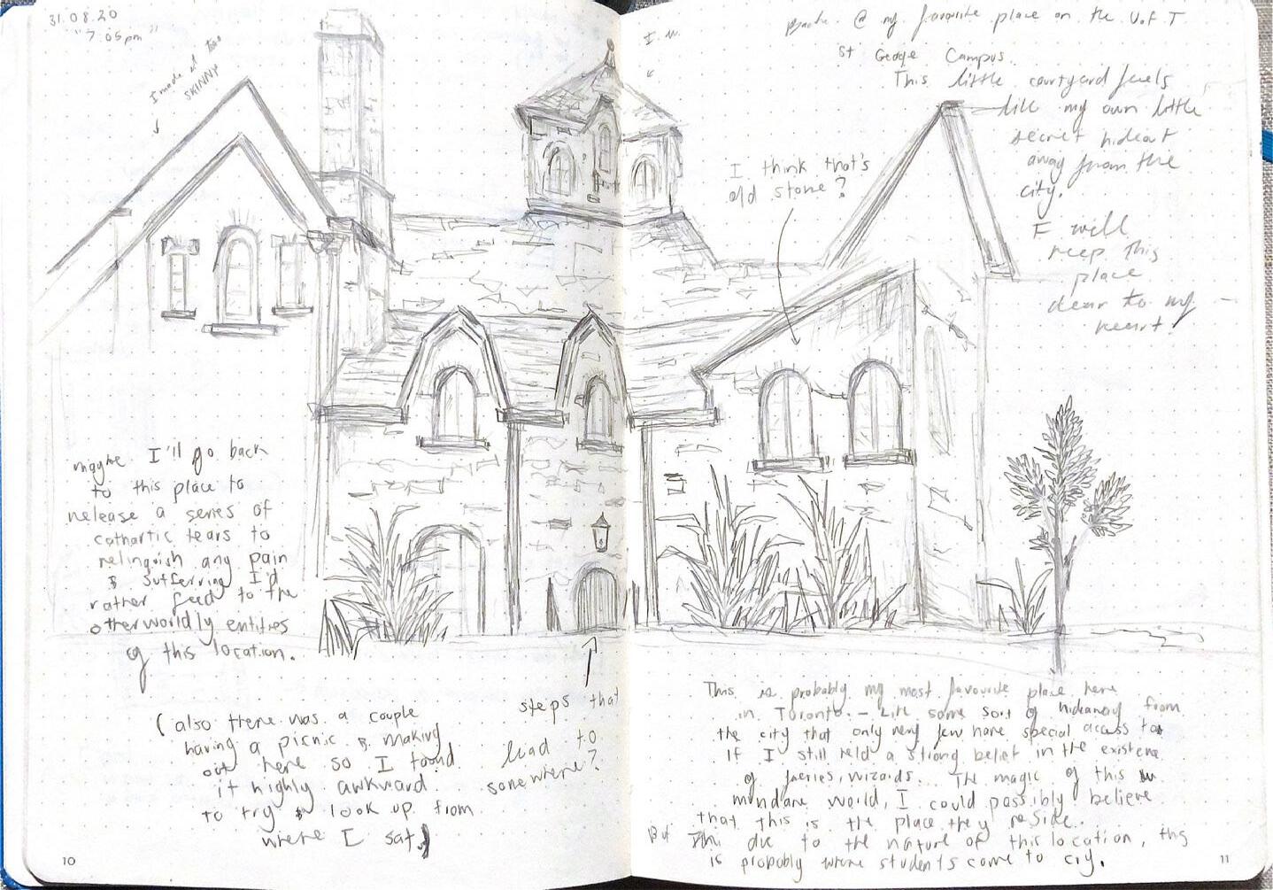
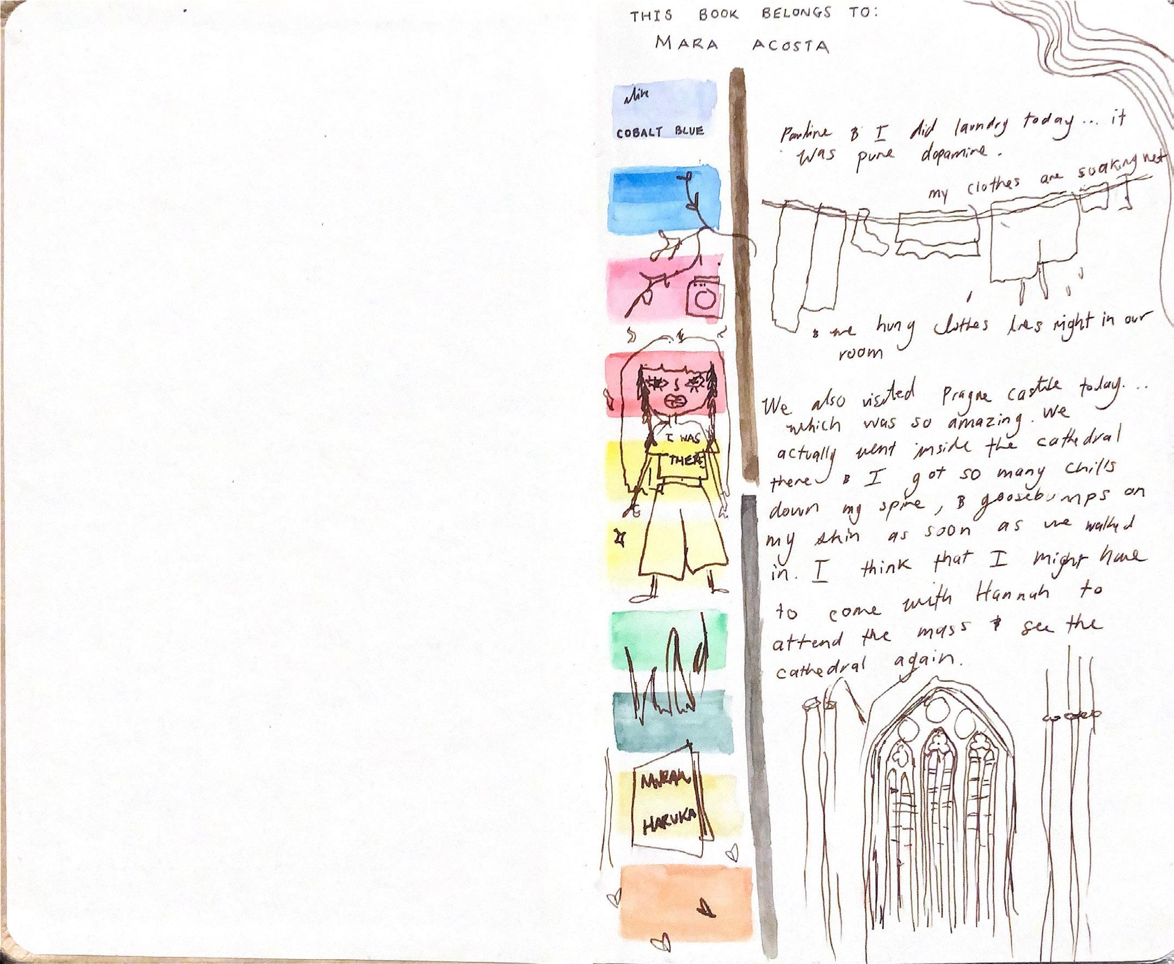



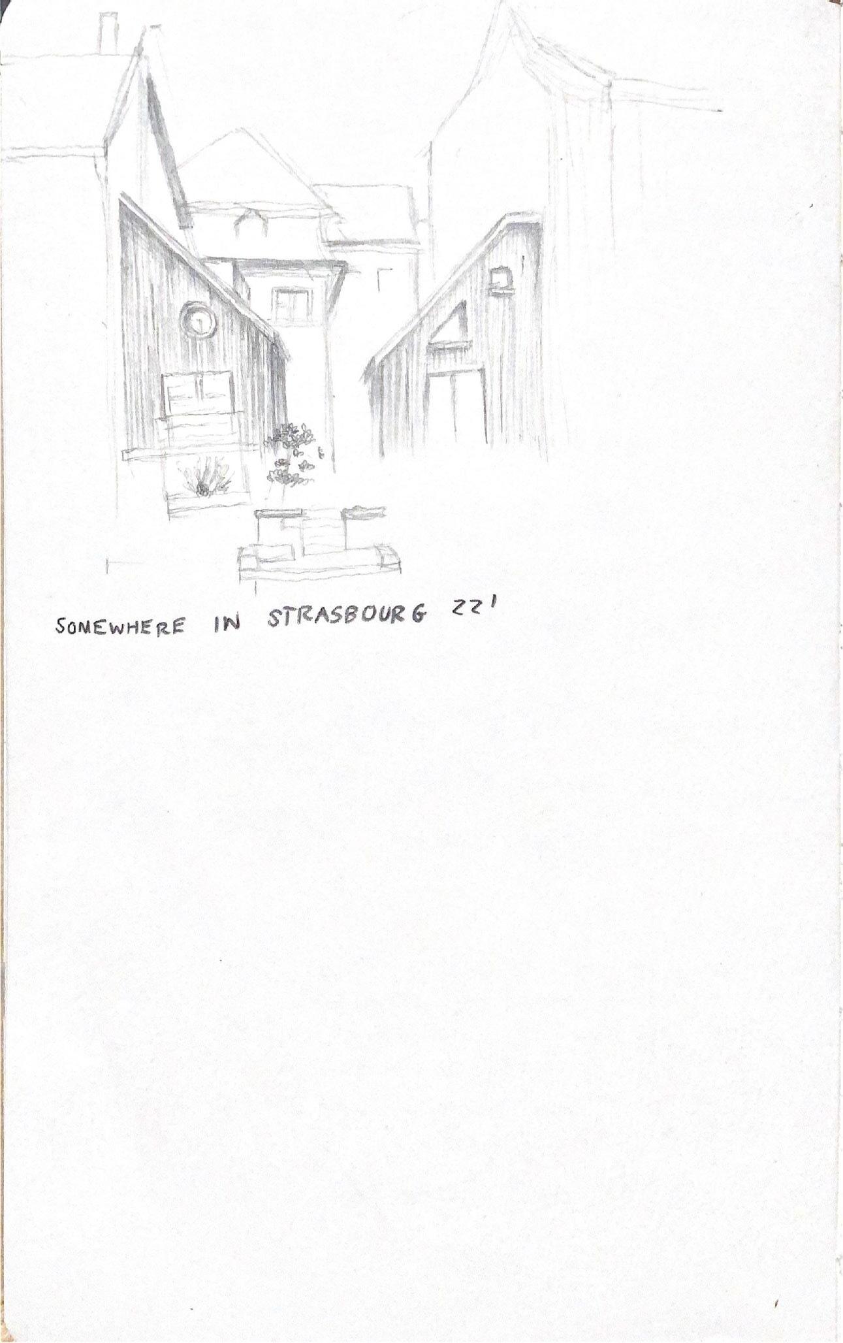




Thank You! 647 786 7516 dtgacost@uwaterloo.ca
















 Ground Floor Plan
1. Market Hall (ground level)
2. Art Gallery Atrium
3. Cafe (second level)
4. Woonerf
5. Lobby
6. Loading Bay
Ground Floor Plan
1. Market Hall (ground level)
2. Art Gallery Atrium
3. Cafe (second level)
4. Woonerf
5. Lobby
6. Loading Bay







 Section through Market Hall & Art Gallery (Ground Floor)
Section through Market Hall & Art Gallery (Ground Floor)

 Art Walk and Market Hall
Art Walk and Market Hall











































 View from Ampitheatre Square
View from Children’s Butterfly and Sculpture Garden
View from Ampitheatre Square
View from Children’s Butterfly and Sculpture Garden
 ARMOUR 2019
Dried acrylic paint 36x32”
Model: Stephanie Tarape
ARMOUR 2019
Dried acrylic paint 36x32”
Model: Stephanie Tarape

 ( Philippines 2018. dslr)
( Philippines 2018. dslr)
( Philippines 2018. dslr)
( Philippines 2018. dslr)

 (Philippines 2018.dslr)
( Philippines 2018. dslr)
(Philippines 2018.dslr)
( Philippines 2018. dslr)
 Strolled around the Louisiana Museum, this little boy happily point at the ship ( Copenhagen,
Strolled around the Louisiana Museum, this little boy happily point at the ship ( Copenhagen,

 View from one of my favourite benches to sit at in Prague. ( Prague, Czechia 2023. analog)
View from one of my favourite benches to sit at in Prague. ( Prague, Czechia 2023. analog)

 NANA 2017 Graphite and charcoal on stonehenge paper. 9.5x11” Coloured
NANA 2017 Graphite and charcoal on stonehenge paper. 9.5x11” Coloured
 SUBLIME 2019 pencils on stonehenge paper. 15x22”
family.2023 Graphic and charcoal on stonehedge paper 8.5x11”
SUBLIME 2019 pencils on stonehenge paper. 15x22”
family.2023 Graphic and charcoal on stonehedge paper 8.5x11”


 the longing.2019
Mixed media. Oil Paint, markers and newspaper on canvas 36x60”
this or that.2021
Mixed media. Acrylic paint, and markers on collaged canvas 18x24”
the longing.2019
Mixed media. Oil Paint, markers and newspaper on canvas 36x60”
this or that.2021
Mixed media. Acrylic paint, and markers on collaged canvas 18x24”

 Mixed media. Acrylic paint, markers, oil pastel and nail polish on collaged canvas 18x24”
Memories Captured Oil paint on canvas 18x24”
Mixed media. Acrylic paint, markers, oil pastel and nail polish on collaged canvas 18x24”
Memories Captured Oil paint on canvas 18x24”























