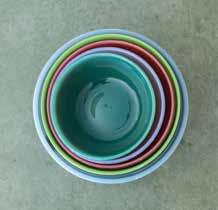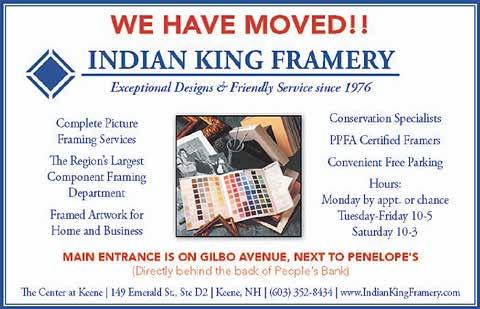
7 minute read
An Artisan Couple’s Forever Home
An Artisan Couple’s Forever Home Brattleboro, Vermont
By Peg Lopata Photography by Kelly Fletcher
Advertisement
What began as a Vermont 60s shack has been given new life by glass artisans Marta and Josh Bernbaum. This home is more than a structure to live in — it reflects its owners and their own work: artistic, creative and beautifully crafted. Their design style echoes the style of acclaimed 1940s Japanese-American furniture designer George Nakashima. This theme of letting wood be wood — though it now may be a step, a vanity countertop or a column — is carried throughout the house’s design. "We combined mid-century modern a with a natural live edge twist," says Marta (pictured here with son, Finn).


The Bernbaums purchased this fixer-upper in Brattleboro in 2005. They could see it would allow them to build their glass studio on the site; it had views of Mt. Monadnock and lots of light. "It had potential," says Marta. The entire space of three floors now has three bedrooms and three and a half bathrooms, all within about 2,000 square feet. There’s also a two-car garage, an owner-built chicken coop and a 1,500 square foot glass studio with the ground floor for Josh and the top floor for Marta, including a work table for her to hold her classes. "It’s just a 100-foot commute from our house," says Marta. The house was originally a 420-square-foot camp. It had various additions attached over the years by three different owners. The roof was leaking, there was pine paneling, red shag carpeting and where three different floors met up, there was a variance of about an inch or so. "We really struggled in the early stages reconfiguring the place," says Marta. "We just didn’t know how to change things." But they got to fixing right away.



PHOTOS FROM TOP LEFT, CLOCKWISE:
The house cat approves of the greenery lining the casual dining area.
The formal dining room. Inset: Chairs made by Japanese-American furniture designer, George Nakashima.
The kitchen in the open-concept home.
The colorful glass vases created by artisan Josh Bernbaum.
NEXT PAGE: The couple’s dog at the foot of the hand-hewn wood staircase; a view of the open concept home. Bowls: by artisan Marta Bernbaum.


"The night we moved in," explains Marta, "We painted the brown kitchen cabinets red." Then they made do just replacing the pine paneling and shag carpeting with drywall and wool carpeting upstairs and birch flooring downstairs. They did a good deal of work themselves, such as some demolition, redoing the guest room and the built-ins for the library and guest room. Serious remodeling began seven years later. Despite the many competencies and talents of this couple, they did have to hire professionals, such as builder Dan MacArthur, Marlboro, Vermont and architectural consultant Steve Lloyd, Brattleboro. In addition, they hired two Brattleboro artisans: artist Ron Demers, who made custom vanities and a door and Walter Slowinski, a potter who made clay tiles for the wall behind the woodstove. They had to address the heating problem — no getting around that in Vermont. Insulating the attic and basement were paramount to improving heating efficiency. When the Bernbaums bought the place, the heating system was a blower-powered woodstove with massive ducts in all the wrong places and a propane-powered heater in the basement. "It was BRRRRR!" says Marta. So they updated the heating system with a new Vermont-made Hearthstone woodstove that burns cordwood. There is a hot water baseboard heating system throughout the house that runs on propane, including panels that look like large, flat baseboard units in the bathrooms and the main living area. Vents with fans that include temperature controls cut into the first-floor ceiling help circulate the air upward to the second floor.



All the old windows were removed to make the central living space easier to heat. Overall, they tripled the glass content, which might make a house harder to heat and cool, but the windows are covered by Hunter Douglas insulated window shades; upper ones are remote controlled. Marta says they work great, keeping in the warmth in the cold seasons and the heat out in summer. The Caribbean salmon-pink exterior siding with turquoise trim is gone, replaced with a siding color of soft green and more New England colors of blue and cranberry for the trim. The leaky roof is gone, replaced with a new standing seam metal roof. The vaulted ceiling in the main space was removed to make for a cozier feel in the open concept floor plan. That space has been sectioned into areas for cooking, casual meals, hanging out and dining. The dining area is a showcase for Nakashima, with his simple, slim, slab-style wood dining table and seats with brown reeds. Like all his furniture, the wood’s "flaws" are not removed, so we know the furniture comes from trees. It’s elegant but not fussy. Keeping things playful, there’s a row of vintage children’s trucks along a high shelf in the dining area. Below are displayed intricate baskets, glassworks and other objects d’art. The Bernbaums favor the works of the local craftspeople, such as basket maker Jackie Abrams. "We like living with locally made art," says Marta. "It’s like surrounding ourselves with our community." To further express the Nakashima design philosophy, exposed beams on the first-floor living space are wrapped in clear pine; stairs to the second floor are cherry with "live" wavy edges on each tread and vanity edges have also been left in their natural shape. Supporting columns, one at the foot of the stairs and another near the kitchen island, are also cherry, cut from the property. Other natural materials abound, such as locally hand-forged rails for stairs. The second floor has a very different feel than the first as the spaces are clearly demarcated with walls and doors. On the landing area between the rooms is an Ikea storage unit with frosted glass doors tucked into the wall. The master bedroom abounds with windows. If not for the luxurious materials throughout this room, it’s almost like camping out. A cozy small second bedroom and TV room are comfy caves. Bathrooms on the second floor include many artistic details, such as the deep, rustic tones in the tiling on the floors and in a shower stall. In the future, the Bernbaums hope to renovate the master bathroom, adding a Japanese-style soaking tub. But they’re not in any hurry. So many touches, such as the artistic doors and custom tiles, already give them great pleasure. Marta loves having a kitchen being central in the open floor plan. The Bernbaums have created an artisan’s abode that embodies their love of nature and expresses their ideas about design. For example, Marta explains, "We defied some concepts that say you have to have symmetry. For example, we have varying sizes of handles on the cabinetry in the kitchen. It works because the handles are proportional to the varying sizes of the drawers." The house is a reflection of themselves: creative people who love the natural world but also appreciate practicality, such as enclosing a kitty litter box in its own space with a cat door and vent fan. "I pinch myself daily that we live in a place where absolutely every decision was made with intention and love," Marta says. "Everything is as we chose to create it. This is not a house we intend to flip. This is our forever home."


BrightCleanWindows.com
603-365-1910 • Free Estimates!
20 Window Special: $250






