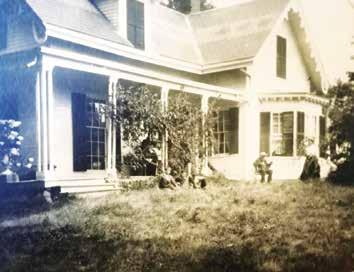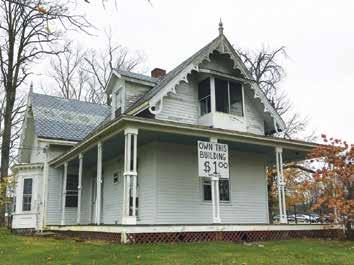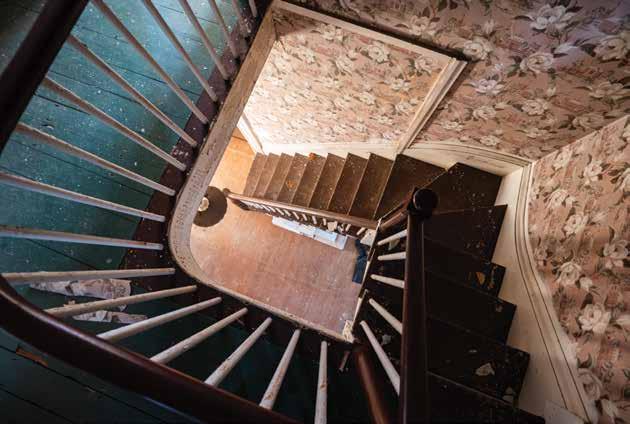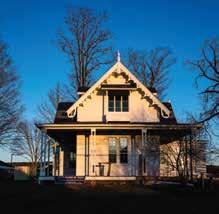
8 minute read
atHome with History: The Marsh House
The Marsh House
(aka the ‘Dollar House’)
Advertisement
Chesterfield, New Hampshire
By Nancy McGartland Photos by Kelly Fletcher

Centered on a hilltop rise of Route 63, surrounded by the warm caramel stone of Chesterfield’s town buildings, the 172-year-old Marsh House flashes oversized multi-pane windows, reflecting the setting sun going down behind the Green Mountains. Quiet and cold now, this 1850s Carpenter Gothic house is soon to be a lively gathering place as it transforms into a cafe, community center and bed and breakfast under the experienced hands of New England Heritage, LLC. Just a few years ago, this abandoned architectural gem was on the verge of being demolished. How did Chesterfield move away from devoting $30,000 for tear down to selling it for metamorphosis into a new community asset? As is often the case in New Hampshire, volunteers banded together and, with persuasion, gained the town government’s cooperation. Together they changed the Marsh House’s trajectory into the 21st century.

The Marsh House history
The house could be mistaken for a model lifted from the pages of a 19th-century architect’s pattern book: Deep roof eaves, bargeboard, wrap-around porch, all topped by a show-stopping polychromatic floral-patterned slate roof. And like old houses, mysteries remain: On the rafters above the old carriage house, scratches counting … what? There’s even a “secret” 12x12 bedroom with a hobbit-sized door. Cornelia “Neil” Jenness, former head of the Chesterfield Historical Society, says the house was probably built by F.P. Wetherell, who occupied it for many years, according to an 1858 town map. In 1892, H.C. Marsh bought the house, where he practiced medicine, Jenness suspects, because the house’s second floor has “interesting” refurbishments like a bumped-out window “porch” to accommodate his practice. Around that time, Jenness surmises, the house was “spruced up” with popular Victorian Gothic touches: its elaborate yet delicate gingerbread, shapely roof finials, and distinctive floral-inspired slate roof. As noted by Kris McKeon, another town volunteer, in her blog, such touches were too expensive for most New Hampshire homeowners who stuck to plainer Greek Revival styles. However, the Marsh family had the money to invest in such detail. They were the “modern-minded people” sought by architects like A.J. Dowling in his 1850 pattern book. In it, you can see an almost mirror-image of the Carpenter Gothic cottage. At that time, across the street from the house, H.C.’s brother Charles Marsh had a dry goods store. Soon he and another brother, Benjamin, would become partners with Eben Jordan in the legendary, enormously successful Boston department store, Jordan-Marsh. Volunteer Kris McKeon notes, “These men, Benjamin and later his younger brother Charles Marsh and Eben Jordan started Jordan Marsh before their 30th birthdays.” After the Marsh family, other families lived in the Marsh House; it even held a dental practice. Eventually, in the The Marsh House in an undated photo.
The Marsh House in 2017 being sold for $1
1970s, it was occupied by the police department and, until 2007, other town offices. Then it was abandoned as the town built new town offices. From 2007 to 2017, the house decayed as the town lost interest in maintaining it.
The ‘Dollar House’
At the 2017 Summer Town Meeting (held to accommodate Chesterfield’s large summer population), Jeff Scott, a longtime resident and preservation enthusiast who helped restore the Chesterfield Gorge, asked permission to clean out the house and offer it for sale for $1. The open house attracted 60+ attendees. Unfortunately, the only offer for the house fell apart. In 2018 when an article for a $30,000 demo fund was added to the Town Warrant, the volunteers made up two very large picture posters, showing clearly the “before and after” views of the Marsh House site if the house were to be demolished. That convincing visual showing what the loss would look like, paired with the fact that most townspeople didn’t want to spend more tax dollars on the house, turned popular sentiment towards preservation. In 2019, the New Hampshire Preservation Alliance added the Marsh House to its famous “Seven to Save” annual list after a presentation by Chesterfield’s determined volunteers. In 2020 the pandemic stopped all open houses. In 2021, Kris McKeon posted the house on the wildly popular site CheapOldHouses.com. She wrote an accessible and extensive blog with many detailed pictures. In response, the group got about 100 inquiries and five serious proposals that

Photos, this page: Marsh House today. Lots of work, but lots of potential.
they brought to the Selectboard. A bid by New England Heritage, an adaptive reuse company, won out. They propose to turn the Marsh House into a multi-use building, with a cafe on the first floor and a B&B on the second floor. New England Heritage (NEH) will own and manage the property. A separate entity will run the cafe. They estimate the project will employ about five people. Their proposal also states that “(p)arking, well, and septic all remain the same.” The town granted the company a 99 year lease for the house’s land. Chesterfield Selectboard Chair Gary Winn told the Brattleboro Reformer that “New England Heritage has the experience to do the work … to get (the house) back into shape.” Dylan Eastman of Winchester and Gabriel Jones are the founders of NEH. Eastman says, “We have extensive experience in older buildings and adaptive reuse throughout the region and country. We have transformed a dozen houses nationwide over the past decade that spanned abandoned ranchers in Idaho to timber frames in the South and Pacific Northwest. Locally, I spearheaded the design and transformation of the distillery and adjacent buildings in downtown Winchester as well as Andy’s Cycle shop into Montshire Pediatric Dentistry in Keene.” Eastman also runs Monadnock Design Studio and Keene3D, which does virtual tours of real estate. And Eastman, who has lived in Winchester since 2016 was hired as the design and build manager for HGTV’s “A Very Brady Renovation,” and also spent eight years working with both the DIY Network and HGTV on various renovation shows, including “House Crashers,” “Rescue My Kitchen” and “Desperate Landscapes.”
New life for the dollar house
Inside, the Marsh House is light and airy, with 12-foot ceilings and many windows. The back parlor’s large bay window used to have a match on the other side of the house, as can be seen by its carefully preserved outline, almost a parquet design, in the maple flooring. An enlargement of that room engulfed that twin bay. That large room and the back parlor will serve as the main dining areas for the cafe. Matching sidelight doors on either side of the house are also twins. Lots of light and easy access to the outdoors were very important to Victorians like the Marshes. Tattered and torn layers of wallpaper — full-blown white magnolias or red and blue bachelor button flowers — among other prints, tell a colorful story of the house’s many eras. They covered the surprisingly intact horsehair plaster and lath walls; only the woodwork was painted. Eastman says they will frame wallpaper remnants to hang as art in the cafe. What had been used as a kitchen in the back of the house will be turned into a commercial kitchen for the cafe. Plans for the cafe menu are still fluid but will include light food but “no fryer,” Eastman jokes. The main rooms will be dining areas. The central staircase, with its strikingly graceful curved staircase will house the B&B’s console desk. Will Marsh House host events, like small weddings or anniversaries? Sarah Jones of NEH notes, “Events aren’t our main focus; we would love to someday host events like weddings, anniversaries, book clubs, and such. While we are a business, we are also a part of the community and want to meet the needs of our neighbors as much as we can.” Upstairs will be a one-bedroom B&B for rent, with a living room, kitchen, bath. NEH’s Naomi Risch says, “The B&B will sleep two, with the potential option for four with a pull-out sofa, but we will be marketing the space to couples looking for a romantic getaway.” Handily, there’s a romantic long view west all the way to the Green Mountains and Mount Snow, complete with sunsets.
Marsh House as community center
NEH will work with the Chesterfield Farmers’ Market and Old Home Days to facilitate their use of the house, especially the front room, front porch, yard, and part of the former Carriage House, which may be turned into a “sundries store” to sell locally made products. The half dismantled wrap-around porch is being reconstructed with fir to match the original wood used. It and an adjacent smaller front room will be open for use by the Chesterfield Farmers’ Market and during the town’s Old Home Days. This is extremely important to Eastman and NEH. As Eastman told the Keene Sentinel, “Everything about this building makes it pivotal to being a community asset. For starters, it is the town’s property. In order to be good stewards of the space, that should be reflected in the end-use which must involve the community.” Eastman says, “Since the building transfer last summer, we have been working on plans for the cafe as well as correcting areas of the building that have gone neglected over the past decade. Gabriel and I are finishing a large project in Henniker.” The transformation of Marsh House will be in full swing with “major work commencing late spring and through the summer.”








