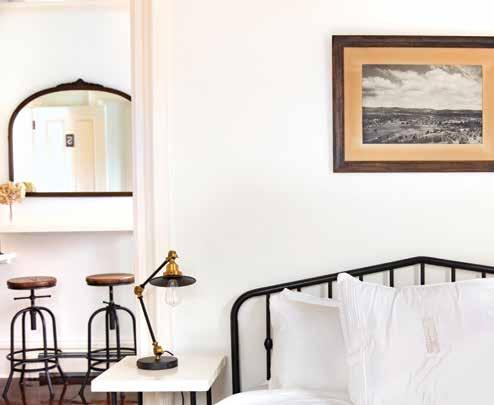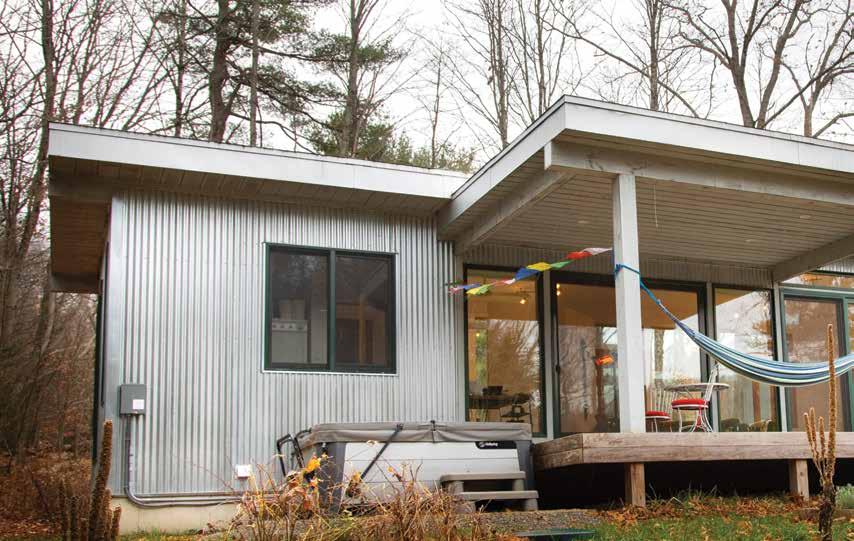
8 minute read
A Vermont Home Filled with Winter Light
WINTER LIGHT (continued)
Some areas are illuminated with strung lights on taut wires; other areas have curvy steel track lighting with gray mesh shades. The utilitarianism is balanced with simple, discrete warm touches, such as bright yellow risers on a stairway from the basement to the upstairs, a vibrant red floor in the main floor bathroom, a strip of sunflower yellow on a window sill in the shower stall, and kitchen counter stools in tawny orange. Industrial materials are kept in check due to the abundant use of natural materials, mostly woods: dining chairs with tan wood legs, window trims with blond-colored wood, and pale bamboo floors. But not all admired Westen’s creation. “I got a lot of flak for the way the house looked. My excavator, an eighthgeneration Vermonter, tried to convince me to toe the line, at least by planting a big lawn.” Westen didn’t follow his suggestion. Her son’s friends called the house “The Toaster.” She has heard neighbors refer to it as “The Box.” “Those who dig it call it ‘The Glass House,’” says Westen. And that is most certainly what it is. Says Westen, “There are windows everywhere.” The main bedroom enjoys the sunrise; the living area and kitchen, sunset. Full moons illuminate the entire main floor space. “There’s no solid wall without windows, except on the lower level,” says Westen. Downstairs contains two guest bedrooms, a half bath and a storage area. To complete the modern look, the house shape is simple; there’s no elaborate trim, a sun-bleached gray deck spanning the length of the western side of the house has no railing. The roof is almost entirely flat, and the siding is corrugated aluminum. Vermont homes usually have wood clapboard, so for this locale, aluminum was a highly untraditional choice. Westen says, “Some Vermont traditionalists have ridiculed it.” Of course, the inevitable problem with houses with lots of glass is the potential for overexposure, in more ways than one. With heat-holding floor-to-ceiling shades on the more exposed side, maintaining a comfortable temperature problem was solved. Natural seclusion addressed the other problem: lack of privacy. Westen’s home is tucked away on four and a half acres down a long driveway. This setting helped Westen achieve her other important design goal, which was to have the feeling of almost no separation between outside and inside. Like the great outdoors, there’s a wide-open feeling within the 2,000 square feet space with walls painted white. There are no knick-knacks. “I’m opposed to any kind of clutter,” explains Westen. “Vermont summers are visual knock-outs! My thought is that nature is the greatest decorator, and it’s right here outside every single window!” This seamless connection to the outdoors was easily accomplished throughout the main room because of the walls of windows, but it’s also achieved in the main bathroom, where one wall of the shower stall is a floor-tostall-height pane of glass. Bringing the outside in visually — considering Vermont’s long, cold winters — is a great
Advertisement
survival tool for those not interested or hardy enough to get out and about for long bouts in the icy air. As with almost any home, the Glass House is not perfect. Westen admits the low-end kitchen cabinets and appliances, which were chosen to keep down building costs, have not been ideal, especially the Ikea cabinets. “If I had another go at it, “says Westen, “I would invest in higher-end appliances and substantially better cabinetry.” That said, Westen loves this house: its location is perfect, private and yet close to town and the interstate. The light, the sky, field, wildflower garden, and hills are antidotal views for this urbanite. It’s low maintenance. “I can give the house a thorough cleaning in less than an hour — including washing the floors,” says Westen. The grounds require little attention. The small patch of lawn can be mowed with a push reel mower. Vegetable gardens are in boxes, and the siding never needs painting. Though it’s a glass house, it’s small enough, so Westen doesn’t feel vulnerable here. “It’s a love affair. I’m filled with gratitude,” Westen says. “I’ve already done the four-season life in Vermont, and truly, I’m done with it. I’m dreading the long, bleak winter, but consider myself super lucky to have this option this winter. I feel safe and held in Vermont in my beautiful glass house.”

Peg Lopata writes from Somerville, Massachusetts.


Companionship,Security,QualityCare

ContactKasssandraLosee,RNforappointmenttovisit

(802)463-0137

FAIRGROUND ANTIQUES

A fAvorite hAunt for deAlers And retAil shoppers for more thAn 40 yeArs, fAirgrounds Antiques is A group shop with more thAn 60 deAlers. we’re never the sAme twice, so mAke it your destinAtion. it’s worth the trip! 249 Monadnock HigHway Swanzey, new HaMpSHire open 7 dayS, 11 a.M.-4 p.M.
Find uS on Facebook! www.Facebook.coM/FairgroundSantiqueS call (603) 352-4420
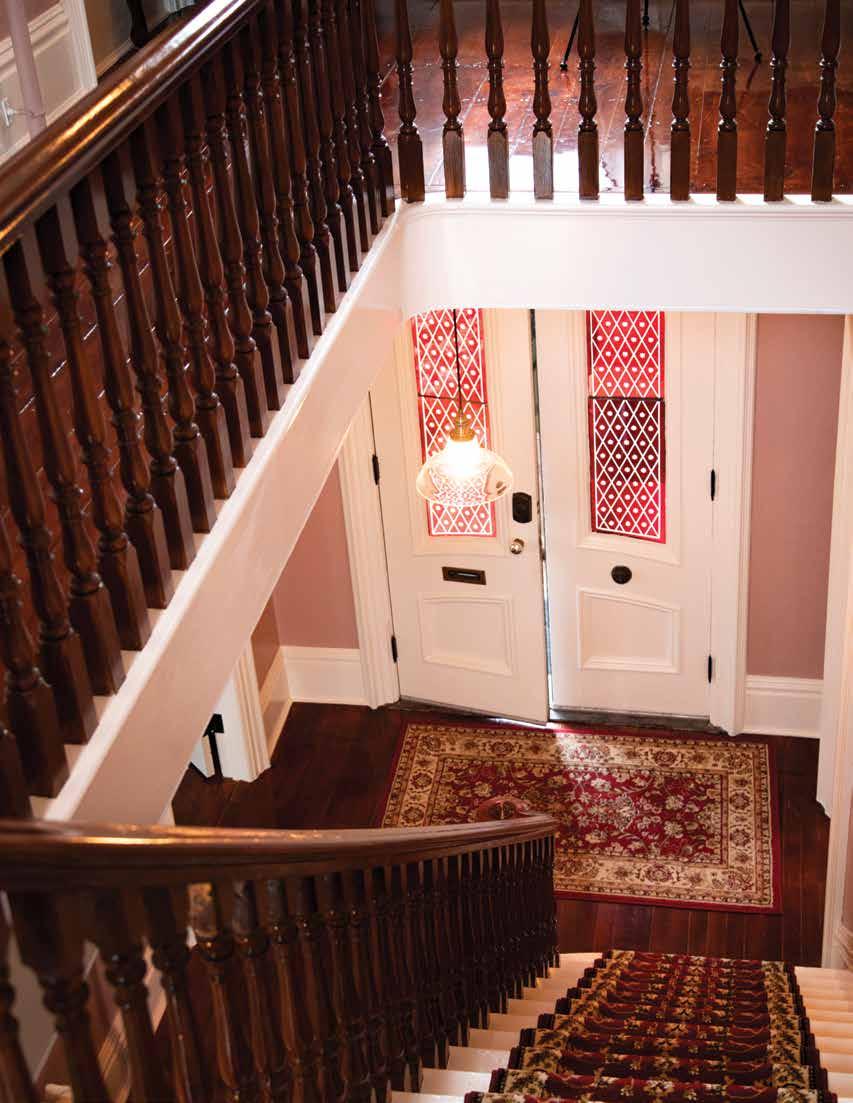
atHome with History
The Burrell House Keene, New Hampshire
By Robert Audette Photography by Beth Pelton
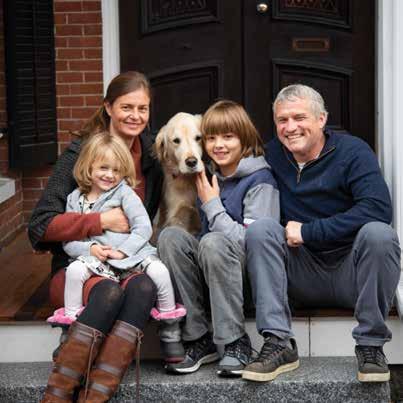
Opening a bread and breakfast was not the intent of Josh and Ditteke Gorman when they bought 117 Washington Street in Keene in 2017. “I purchased the building because I was just enamored by it,” says Josh Gorman. “I shot first and asked questions later. I just wanted to own it, and I thought I could do something good with it.” The Burrell House, named after its original owner, George Burrell, was built in 1853. Over the years, its use changed. For a while — in the 1940s and later — it was used by people coming to town for just a day or two. Later, it was used for office space; most recently, it was the home of a local woman. It sat vacant and decaying for several years before the Gormans purchased it. “I pretty much make my living buying old properties,” says Gorman. “I like taking turn of the century properties and giving them a new life.” Gorman, who identifies himself as a real estate entrepreneur, owns and manages a handful of multi-family buildings in the area, but he had grander visions for the Burrell House. “A lot of other uses might have been easier to do, but I felt I would have been doing the building an injustice,” he says. “I did not want to do anything that would cut up the layout. I wanted to modernize the use of the building while retaining its historical integrity.”
Left: The grand entryway at the Burrell House in Keene, New Hampshire. Center: The Gorman family pose at the front door of the Burrell House, which is in the process of being turned into a bed and breakfast. Josh Gorman says they hope to open to the public after the pandemic as a family business.
And Gorman didn’t want to have another multi-family building to manage, nor did he want to carve the building up into office space, of which he notes Keene has a surplus. So, he and his wife decided to try a bed and breakfast. “Once you own it, you have to get your head around it to get a better idea of what you could do with it,” says Gorman. “Most important to me was keeping the building true to its history. They don’t make stuff like this anymore.” The plan to run the bed and breakfast as a family business, he says, with his wife managing the building and him doing all the behind the scenes work to keep it comfortable and welcoming. “The inn thing seemed pretty cool to me,” he says. “It’s like a stewardship for me. I feel pretty lucky to own this building. If I can pull this off, it will benefit the community.” Converting the rooms into comfortable spaces where visitors could relax and spend the night required a lot of work. “It was a beautiful building with great bones, but the infrastructure, like the plumbing, was weak,” he notes. “The front porch was rotted out. Carpet had to be ripped out. A lot of things like that.” Under the carpeting, Gorman found the original narrow plank wooden floors on the first floor and wide plank flooring on the second, which he has restored to its original luster. He installed new windows throughout the building, repaired the lath and plaster walls, removed an old bathroom, installed nine new bathrooms, one for each of the nine rooms, updated the electrical system and installed a zoned heating system. “It was a big challenge squeezing nine bathrooms into this building and making it appear they were > Winter 2021 • 17
BURRELL HOUSE (continued)
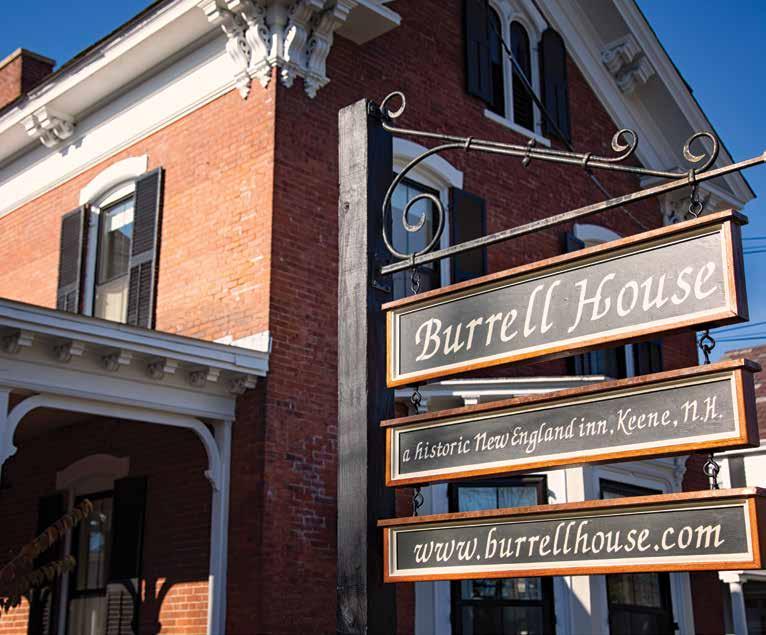
always here,” he says. “But I think I pulled it off. It was time-consuming, but it was worth it.” He plumbed each of the rooms separately, rather than putting them on a single line. He also installed sprinklers and a fire alarm system and soundproofed the rooms by putting in an extra layer of drywall on the ceilings. The idea of restoring the building and using it as an inn got a huge boost from the state’s 79-E program, notes Gorman. The statute is a temporary property tax relief program that encourages the redevelopment of properties within areas of Keene’s downtown and Marlboro Street corridor. “If you meet the criteria, the city will grant you five years of pre-construction
