






















OnafarmnearVilaPoucadeAguiar,amongsomeexistingbuildings,wefoundtheruinofahouseatthesouthernendoftheproperty,facinganotherruinedbuildingonthe neighbouringfield.Theruintoberehabilitatedwasanoldstonehousewithtwofloorsandanoutdoorpatiotothesouth,withanimplantationareaof209m².
Afterafewvisitstothesite,andbasedonthedesiredhousingprogramme,begantodefinethefundamentalideasfortheproject:
Keepingpracticallyallthestonewalls,astheyarepartofthehouse'shistory,optingforasolutionofinsulationfromtheinside,keepingthegraniteofsomewallsexposed; Workingontheexteriorpatioanditsrelationshipwiththeinteriorofthehouse,sinceitwastheonlysourceoflighttothesouth; Usematerialsthatestablishavisualharmonywiththeexistingstone,suchaswood,glass,concrete,steelandthewhiteofthenewplastercladdingandpartitions.
Thegroundfloorwouldbespaciousanddedicatedtothecommonareasofthehouseandservices,suchastheentrancehall,thekitchen,thelounge,asmallgamesroom,the laundryroomand,separatingtheentrancehallfromthekitchen,wewouldhaveavolumethatdoesnottouchtheceilingtoincludetheservicetoiletandstoreroom.Ontheupper floortherewasaprivatelivingroomand3bedroomswithassociatedbathrooms.Foreachbedroom,asuspendedoutdoorbalconywascreatedbydesigningaself-supportingpieceof cor-tensteel,formingakindofporticoanchoredtotheexteriorstonemasonrywalls.
Therehabilitationprojectresultedinaspacioushouse,fulloflight,withacontemporarylanguagecharacterisedbysomeelementsfromthepast.Intermsoftheexteriorfittings, thoughtwasgiventothespacearoundthehouse.Aswimmingpoolwasdesigned,aswellasalivingspacearoundit,usingwoodandstoneleftoverfromthereconstructionwork.A newpedestrianaccesswasalsocreatednexttothehousebydesigningacolour-tensteelpiecethatincludesanentrancegateandboxesformetersandmail.



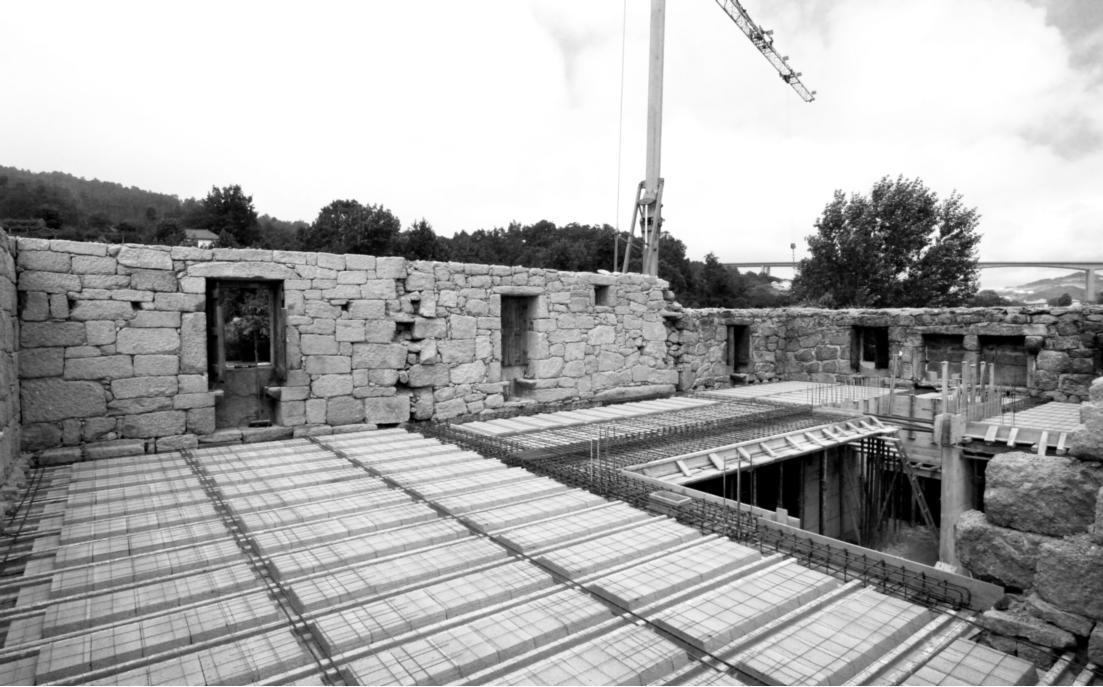
project:RehabilitationofpreexistingHouseBuilding
architecture:MárcioLameirão,Arquitecto
engineering:ConstruçõesFerreiraLeite
owner:Privateclient
projectdate:20152016
location:SoutelodeAguiarVilaPoucadeAguiar[PT]
completiondate:20162018
contractorConstruçõesFerreiraLeite(generalcontractor)
EstuquesFechas,Lda(plasterboardsmicrocement)
PowerCode(carpentry)
Farpint(steellocksmiths)
Fribila(climatisationandplumbing)
ElectroPena(electrics)
AgostinhoBarreirodeSousa(outdoorarrangements)
Revinobre(interiorflooring)




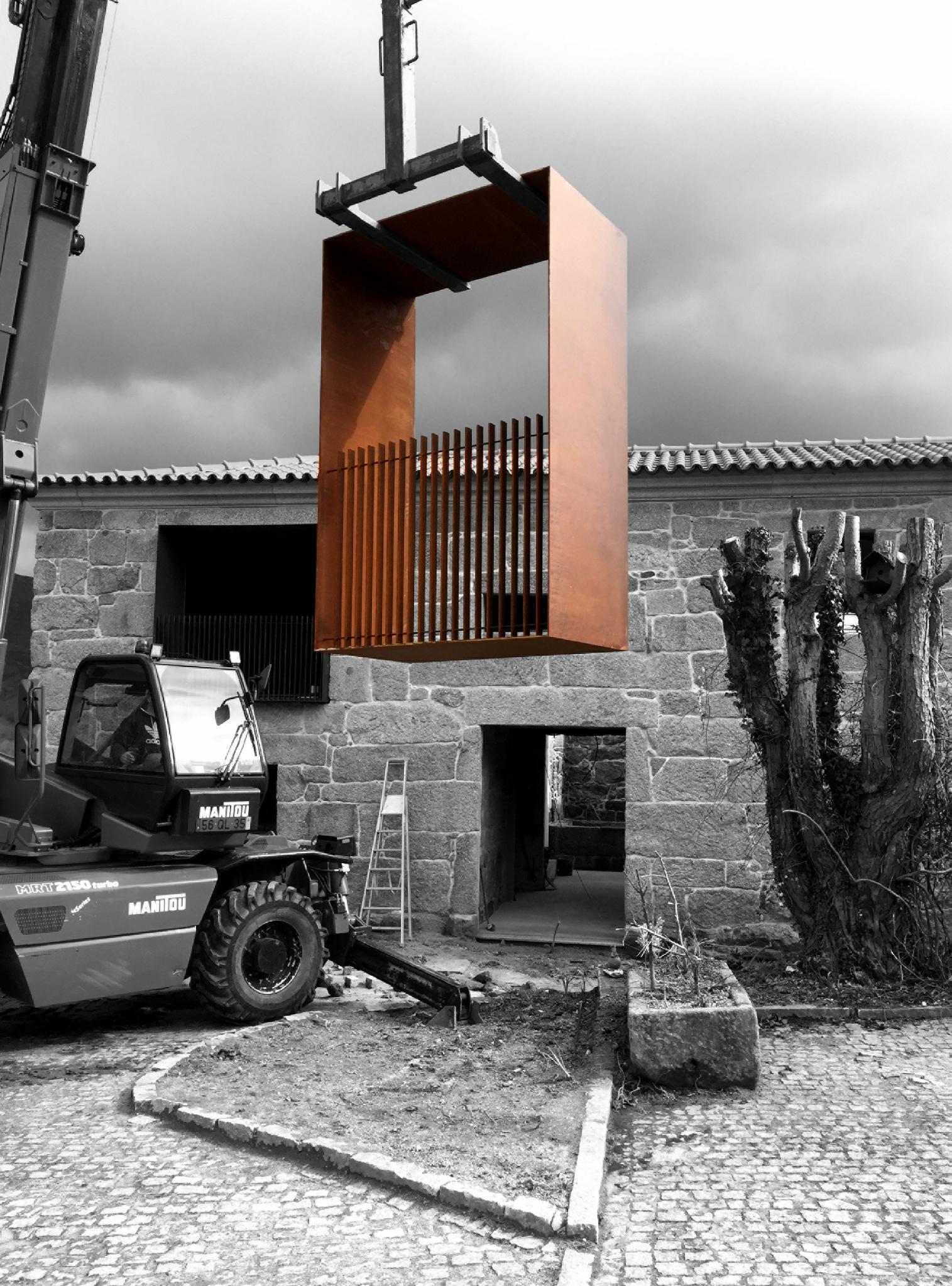




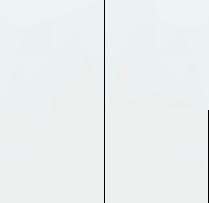



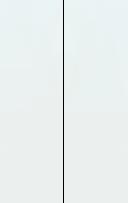





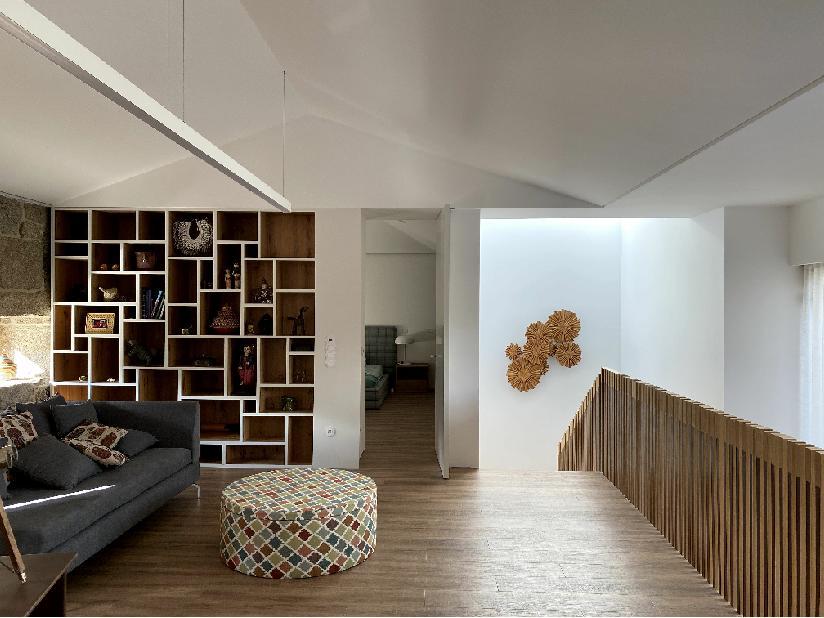




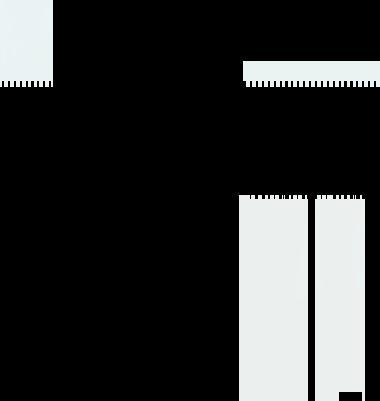

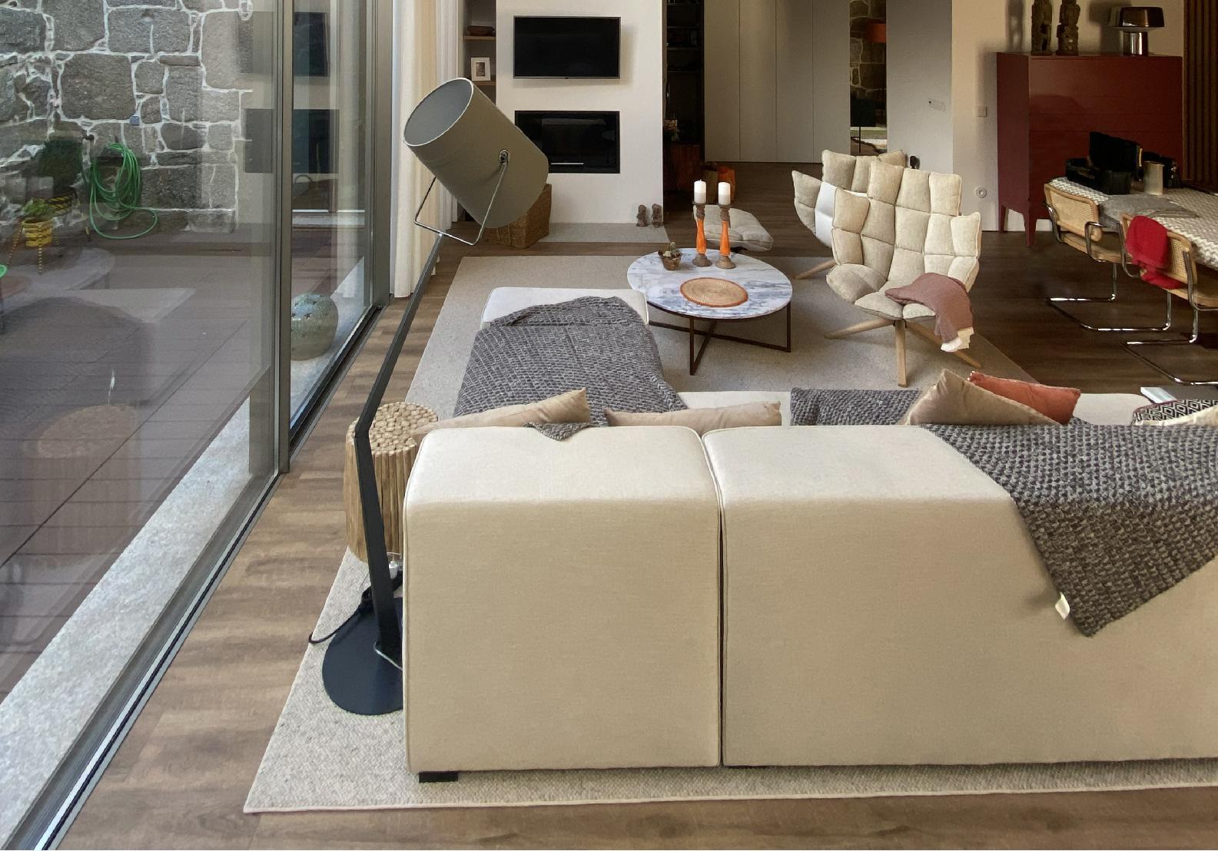

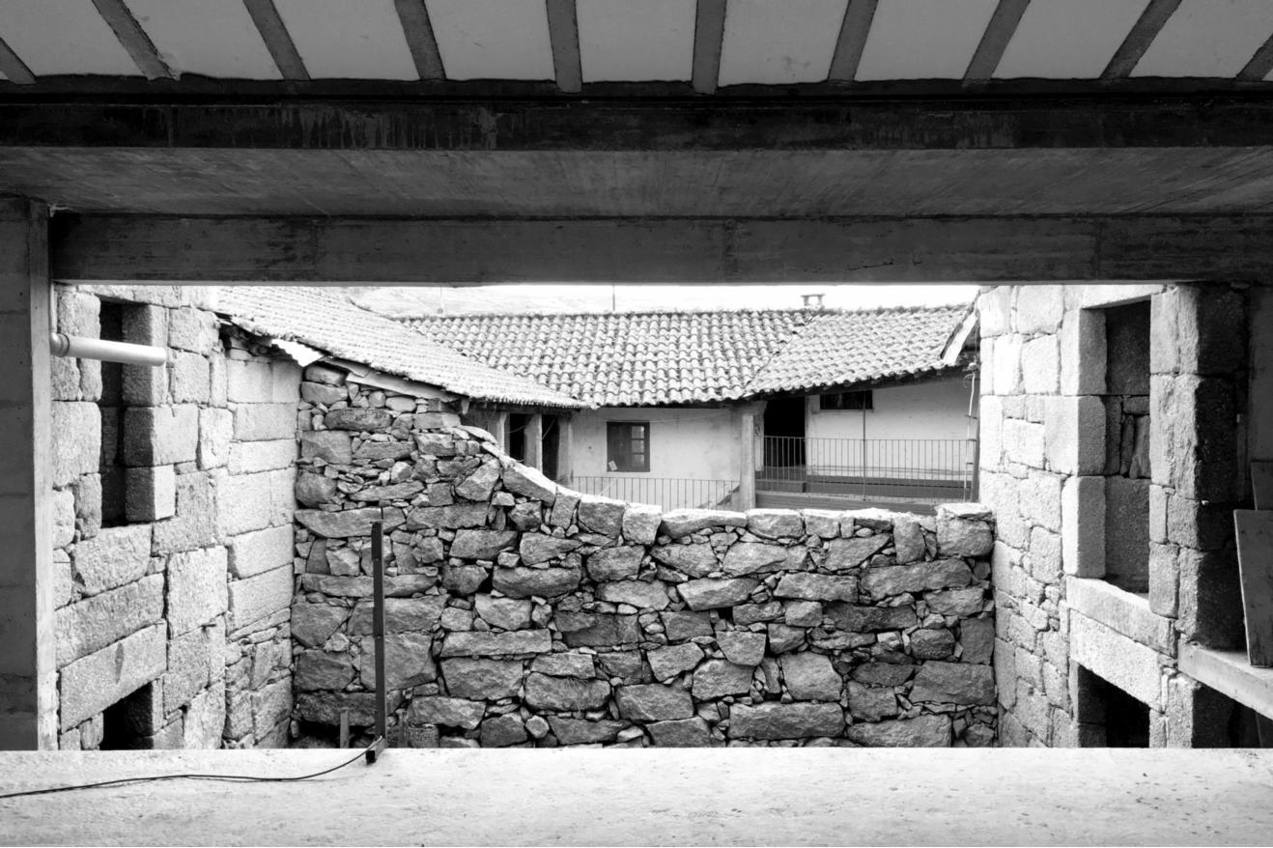
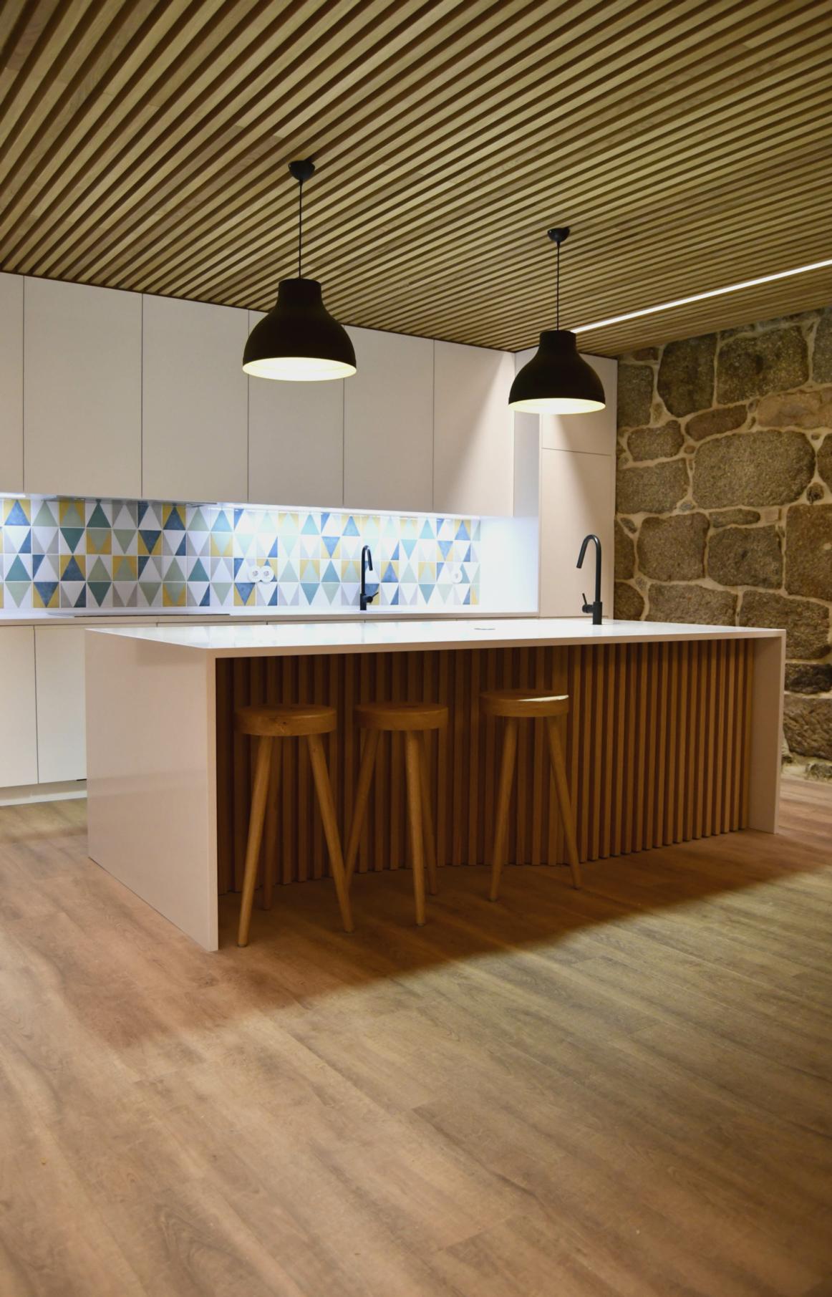







InthecentreofthevillageofVilaChãtherewasanuninhabitedhousewithsomeruined buildingsassociatedwithit,whichtheclientwantedtorenovate.Itwasatraditional construction,similartothesurroundingbuildings,butwithdifferentinterventionsfrom differenttimes.Itwasmadeupoftwoadjacentvolumes,eachwithtwofloorsandfloor elevationsthatdifferedby90cm.Thesouthernmostvolumewasmadeofgranitemasonry. Furthernorth,thetallervolume,withmorerecentinterventions,wasmadeofplastered brickmasonry.
Therehabilitationprojectendeavouredtomaintaintheidentityandhistoryofthebuilding, preservingsomeofitscharacteristics,suchasthegranitemasonry,thevolumes(2levels), theruins,someopeningsandthetypeofceramictileroof.Takingintoaccountthe constraintsofthesiteandtheintendedprogramme,aninterventionstrategywasdefined tomeetthenewneeds,creatingawide,functionalinteriorspacewithamplenaturallight.
Theprojectresultedinaveryscenographichouse,withdifferentenvironments(somemore spaciousandopen,othersmoreprivate)andwithopeningsframingdifferentlandscapes. Inside,thereisalsoastrongrelationshipbetweenthevariousinteriorspacesthrough openingsandcirculationspace.
Thestaircaseisafundamentalpiecethatconnectsthetwovolumesthatmakeupthe
house.Itappearsalmostasasculpturalpiece,definingverticalaccessandorganisingthe surroundingspacesoneachfloor.
Intermsofthehousingprogramme,thelowerlevelofthegroundfloorincludesastorage spacewithdirectaccesstothestreet,asmallbedroom,acompletebathroomandasmall foyerwithaccesstothepatio.Ontheupperlevelofthesamefloorwehavealargespacein theentrancearea(whichcanbeusedasalounge),completelyopentotheoutsidepatio throughaglazedopening.There'salsoasmallroomnexttothemainentranceandthe laundry/machineroomagainstanexistingexcavatedrockthatformspartofitsexteriorwall. Onthefirstfloor,onthelowestlevel,wehavetheopen-plankitchenandlivingroomarea, associatedwithasuspendedoutdoorbalconyinreinforcedconcrete,facingthewestern landscape.Ontheupperlevelofthefirstfloorwehaveaservicetoilet,anofficewithaview ofthestaircaseandkitchenthroughaninteriordoorwayandaviewofthelandscape throughadoorwayfacingthebalcony.Wealsohavetwobedrooms,eachwithadressing room,bathroomandbalcony.
Intermsofoutdoorspace,newaccessroutestothehousewerecreatedinthereararea, throughtheexistingruins.Thestoneruinnexttothehousegiveswaytoapatiothat establishessomeprivacyfromthestreetandneighbouringbuildings.



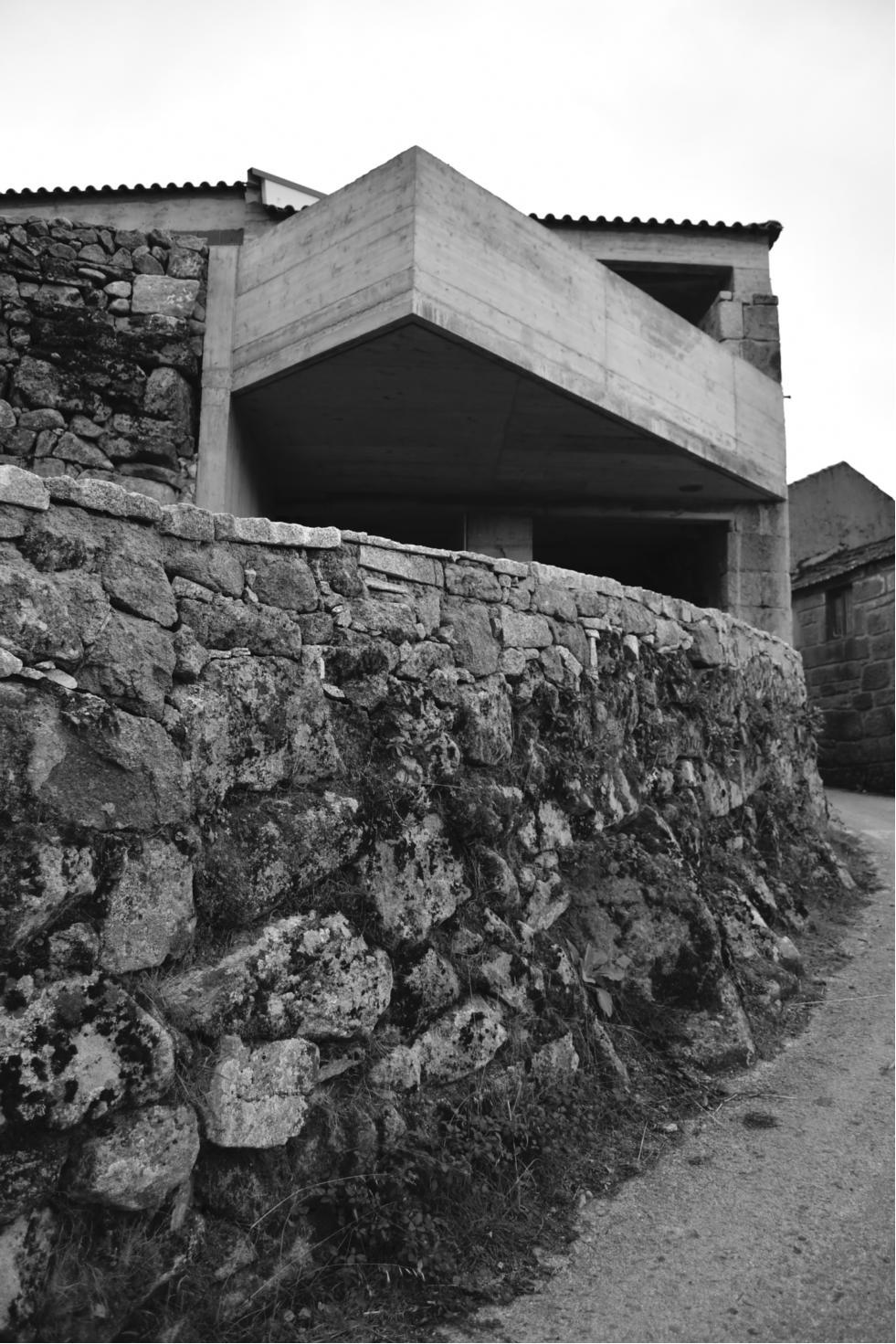

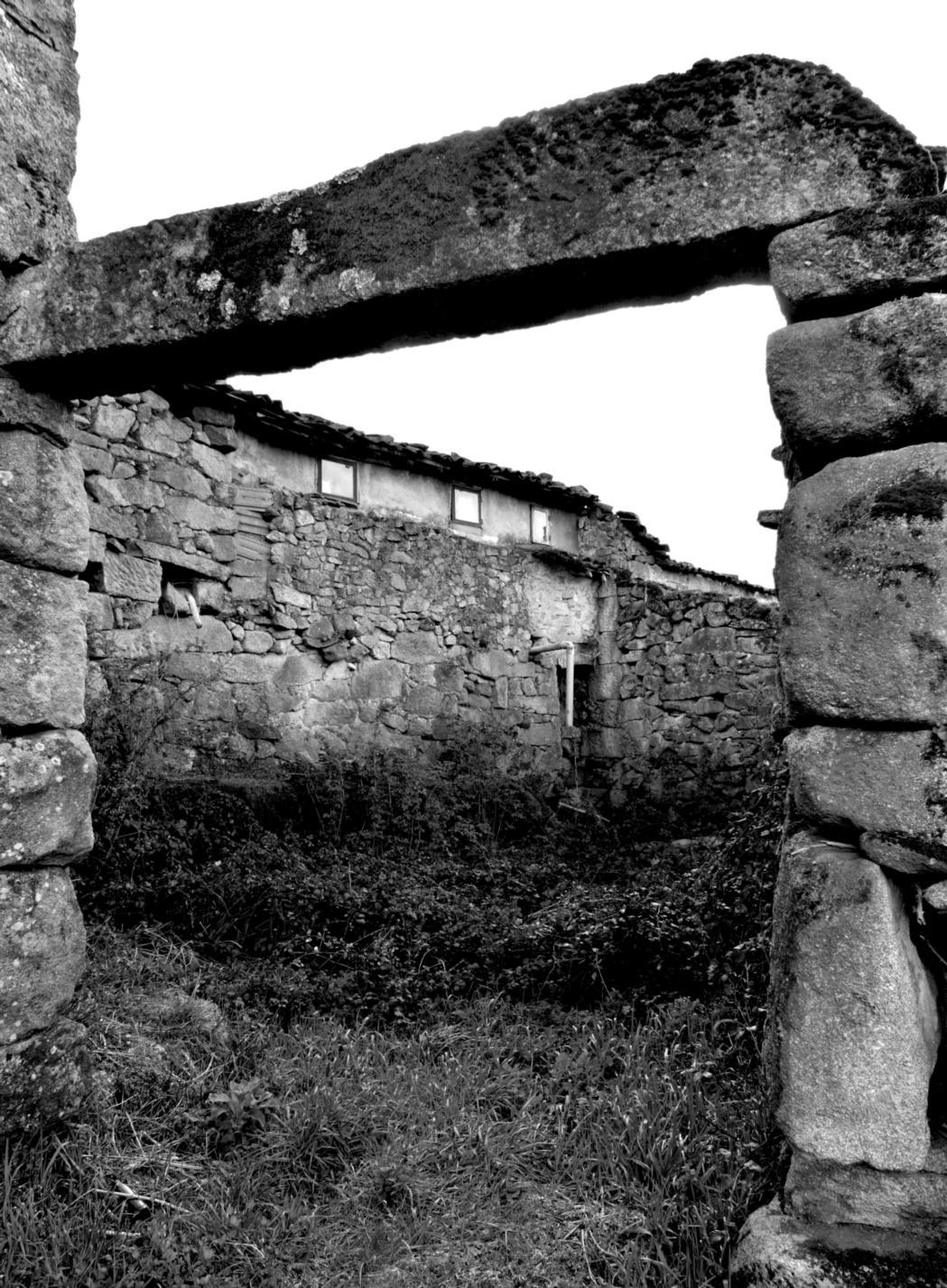


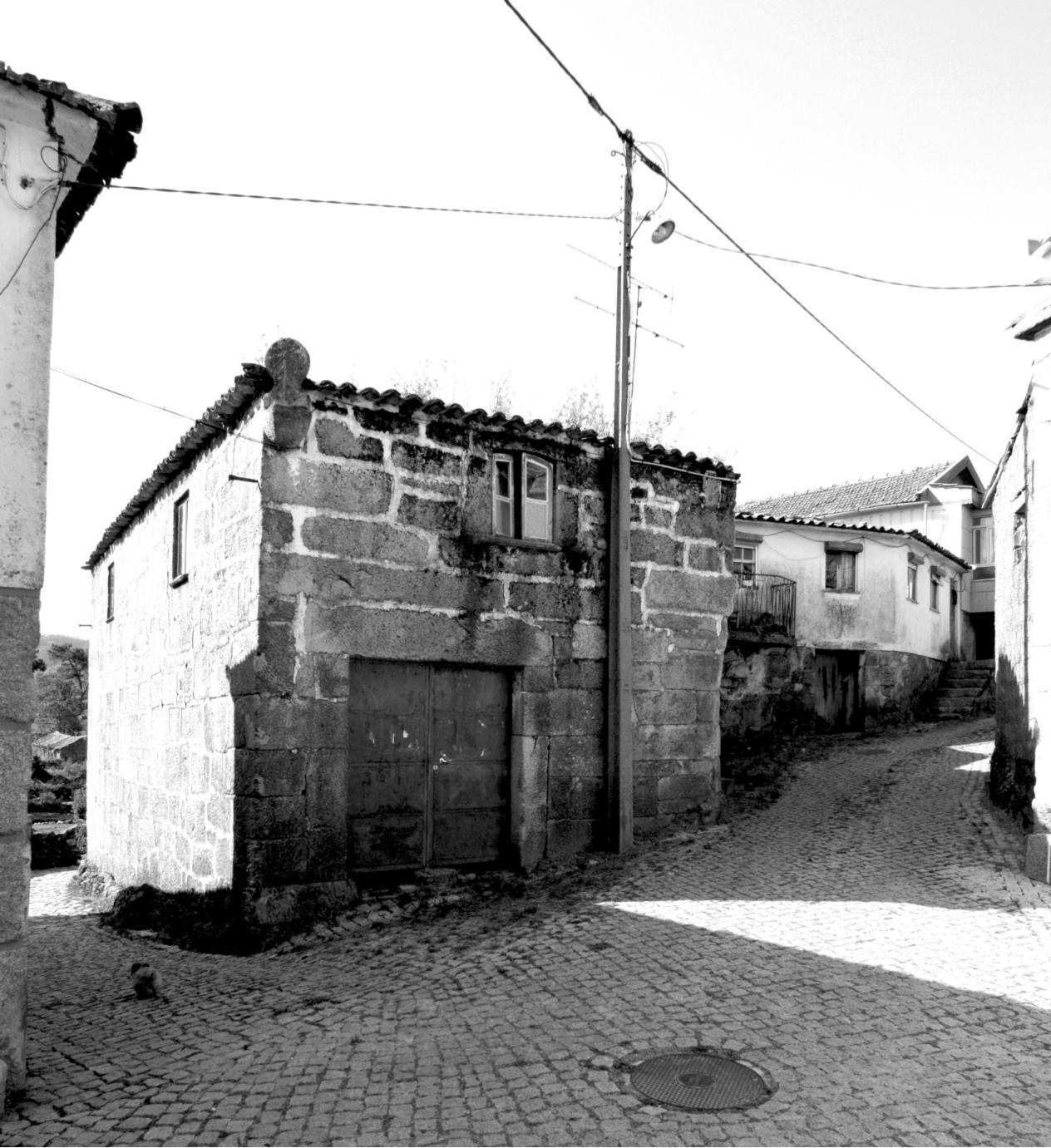










HOUSEINVILACHÃ|CREDITS
project:RehabilitationofpreexistingHouseBuilding
architecture:MárcioLameirão,Arquitecto
topographicandas-builtsurvey:top816,serviçosdetopografia
owner:Privateclient
projectdate:20162017
location:VilaChãVilaPoucadeAguiar[PT]
complationdate:20182021
contractor:MáximinoLameirãoFernandes(generalcontractor) EstuquesFechas,Lda(plasterboards,ETICS,microcement)
PowerCode(carpentry)
AntónioSousaBarreiro(steellocksmith)
Servimat(electrics,climatisation,plumbing)
AnquínTorresMaderas(kitchenandinteriorflooring)
ALTAlumínios(doorsandwindowsframes)

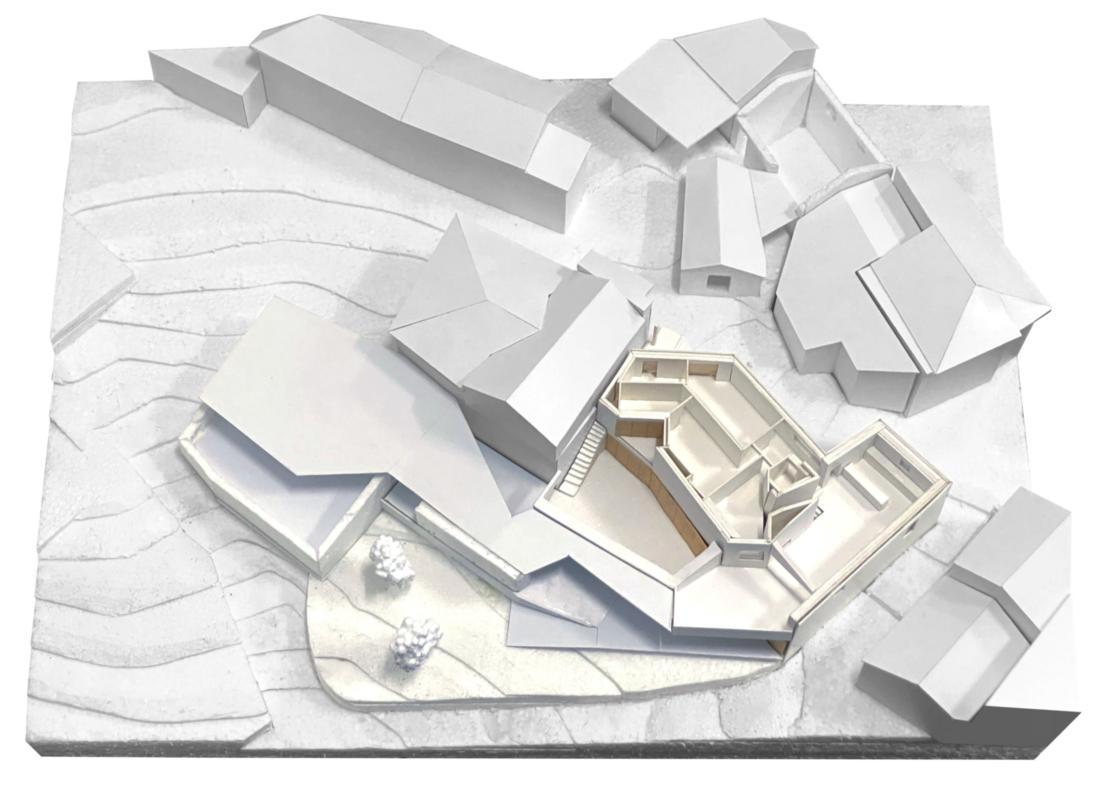














CINHIDROSBFAÇADES
CINCINAQUAwaterbasedstyrenne-acrylicpaintinwhitecolour
GYPTECGAADHESIVEGLUEforfixingplasterboard,jointfilling
VOLCALISCOMFORTrollthermalandacousticinsulation100mmthick Plasterboardceilingsuspensionstructure(ceilingprofile,pivotandthreadedrod)
Estremozmarbleinteriorfloorwithpolishedfinish2cmthick
Graniteinteriorfloor
Aluminiumslidingdoorofminimalistconcept,withthermal breakandintercalarglass,anidisedblack,KRISTALseries
Multi-layerwoodflooringTARKETTShadeOakEssencePlankXT
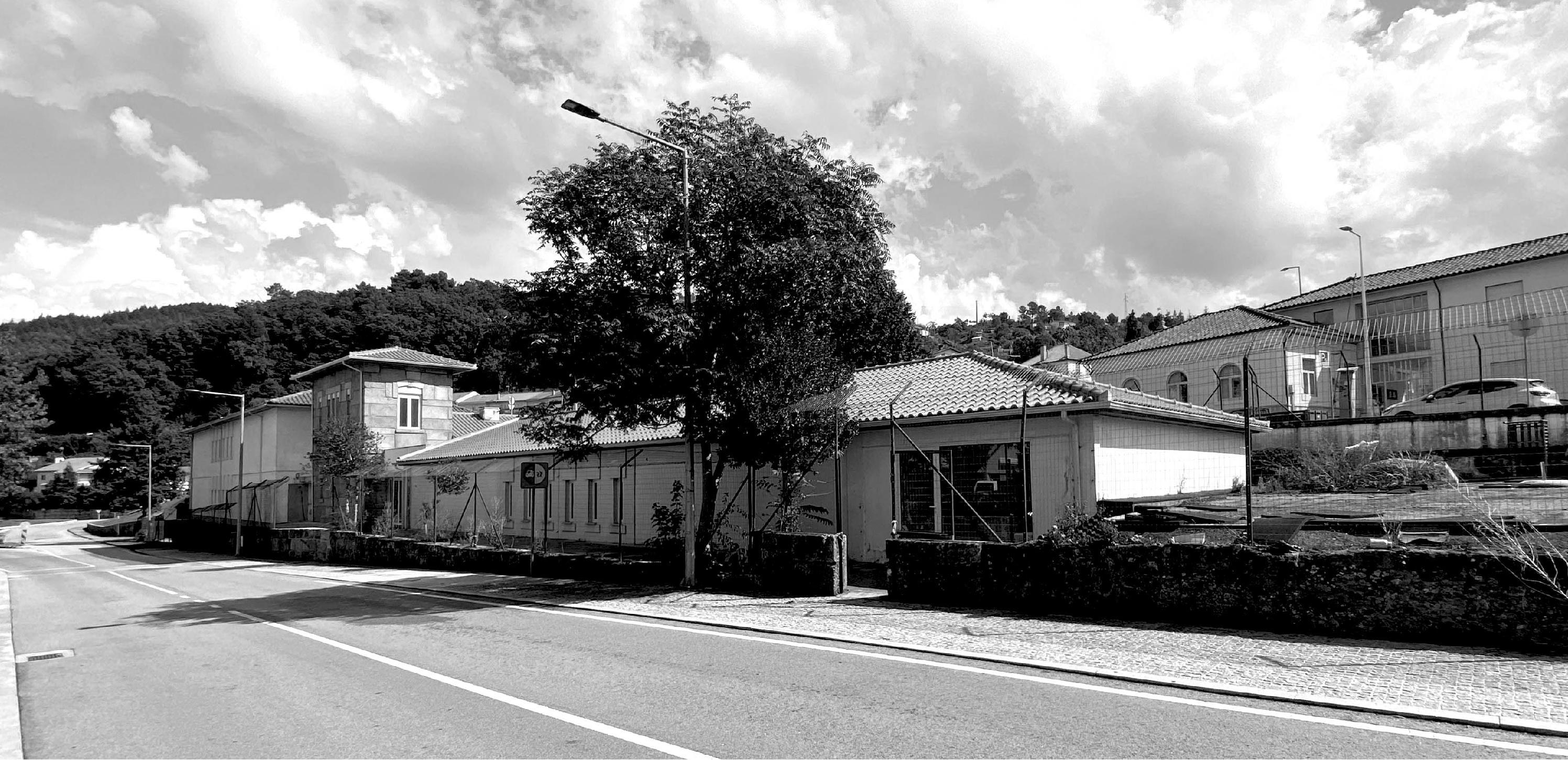
CentroSocialeParoquialPadreSebastiãoEstevesdeVilaPoucadeAguiar[CSPPSEVPA]isa PrivateInstitutionofSocialSolidarity[IPSS],createdinVilaPoucadeAguiarattheendof the1980sbytheparishpriestofthosetimes,withtheaimofrespondingtoaneedofthose days:acrèche.Later,in2005,thebuildingwasextendedtoincludeanotherservicefor childrenandteenagers,specificallyFreeTimeActivities[ATL].
Itwasrecentlyrealisedthatthebuildingwasnolongerabletomeetthecurrentneedsofa crèche,asitdidnotsatisfytherequirementssetoutinthemostrecentlegislationforthis typeofservice.Inaddition,theATLwasnolongerindemandasotheractivitiesforyoung peopleandteenagersemerged,suchassport,music,danceandothers.Itwastherefore imperativetorehabilitatetheCSPPSEVPAbuildinginordertomaintainthecrècheservice andatthesametimeexpanditscapacitytothemaximumnumberofusersrequired. Consideringthesizeofthebuilding,itwasalsodecidedtoaddnewfunctionsandthus respondtoothernewsocialneedsinthemunicipality,suchasanOccupationalActivities Centre[CAO].Thiswouldrequireanalmosttotalreconfigurationofthebuildinginorderto createallthespacesneededtorunthissocialfacility.
Apreponderantfactorintheprojectwasthelowbudgetlimit,whichmeantthatasmuchof thebuilding'sexistingstructuresaspossiblewerekept,andthatallthespacesand compartmentsthatcouldbeusedforthesameornewfunctionsweremaintained.Assuch, therefurbishmentofthisbuildinghadsomeconstraints,however, Thisinterventioninvolvedsomedemolitiontoallowfortheconstructionofnewspaces,as wellasthecreationofnewstructuresandinfrastructures,inordertofulfilcurrent
requirementsforthistypeofsocialservice.
Therehabilitationprojectfocusedmoreontheinteriorofthebuilding,especiallyon organisingthespaceandimprovingfunctionality,comfortandaccessibility.Theaimwasto includenewfunctionalspacesandreorganise/adaptexistingspaces,basedonfunctionality, accessibilityandcirculation,thecomfortandenvironmentofthevariousrooms,aswellas thearticulationbetweenthem.
Intermsoftheproposedspatialorganisation,thevariousfunctionalareasoftheParish SocialCentrearedistributedacrossthethreemainvolumesthatmakeupthebuilding: Thecentralvolumeisintendedforthereceptionareas,theCAO'sloungeandthekitchen, bar,canteenandlaundryservices.Itisthroughthiscentralvolumethatthebuildingis accessed,particularlythroughthemainentranceand/orserviceentrance.
Theeastvolume,meanwhile,includesthedaycarecentre,administrativeservices(technical officesandmeetingrooms),toiletsandchangingrooms,aswellasamultipurposeroom.The institution'sadministrativeservicesareaisonthegroundfloor.Onthefirstfloorwasthe nurserywith2activityrooms,1playroomwithanursery,milkcupandhygienearea, adequatesanitaryfacilitiesandateacher'sroom.Themultipurposeroomremainedinthe basement,withremodelledsanitaryfacilitiesandstoragespaces.
Thewestvolumeofthebuilding,duetoitsgoodsunexposureandconnectiontotheoutside space,housedthespacesintendedfortheCAO,namelyactivityrooms,sanitaryfacilitiesand AVD(ActivitiesofDailyLiving,similartoaone-bedroomflat).
CSPPSEVPA
project:RehabilitationofSocialServiceBuilding
location:VilaPoucadeAguiar[PT]
owner:CSPPSEVPA
projectdate:20122018
architecture:MárcioLameirão,Arquitecto
lightingstudy:LightLab
organizationsinvolved:CâmaraMunicipalVilaPoucadeAguiar
SegurançaSocial AutoridadeNacionaldeProtecçãoCivil DelegaçãodeSaúde
worksdate:2020present
contractor:TeixeirasemProgresso,Lda.
EstuquesFechas,Lda AlumiVidago
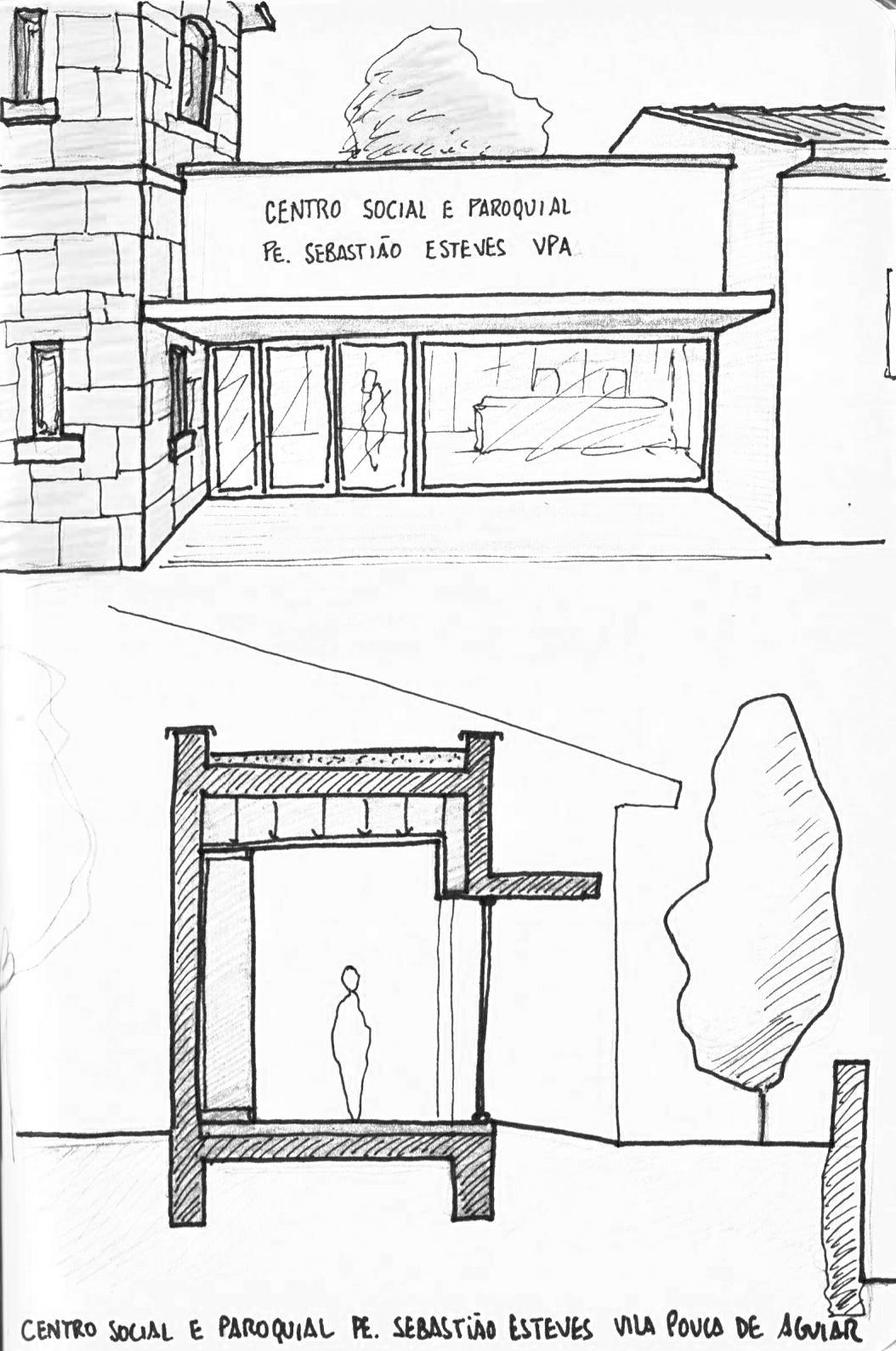
Kitchen[daypantry]


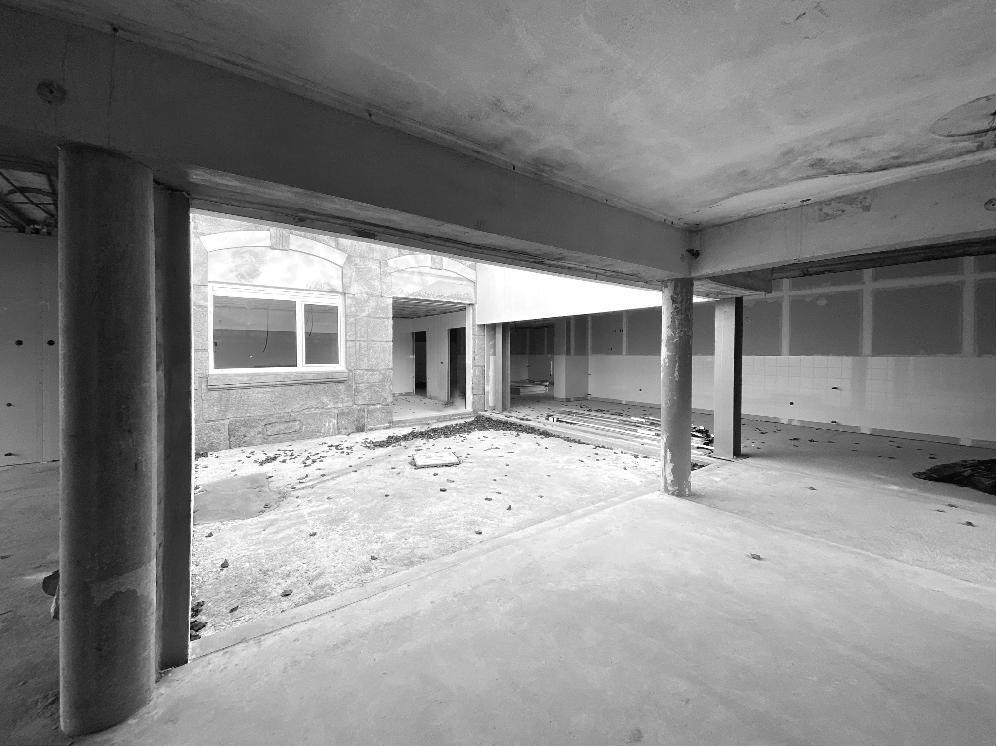

















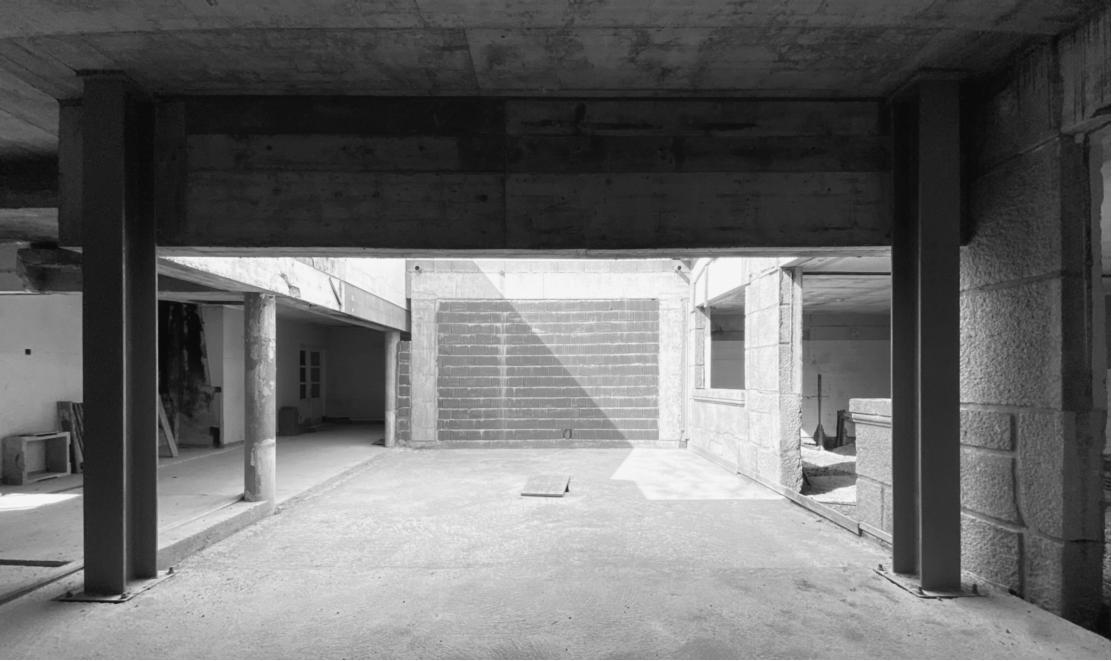


ThehouseproposedforRuadeS.Martinhowilltaketheplaceofanexistingresidentialbuilding,builtinthe1950s,withtwofloors.Thelowerfloor,inthebasement,isusedforacellarand storage,withaceilingheightoflessthan2.00metres,andtheupperfloorisusedforlivingspace,comprisingakitchen,livingrooms,abathroomandsomebedrooms,accesscorridorsand outsidebalconies.Thereisalsoanattachedbuilding,locatedonthehighestleveloftheland,consistingofasinglefloor,whichwillalsobedemolished.
Thepropertyisirregularlyshapedandhasasteepnaturalslopeinaneast-westdirection,withadifferenceofaround4.50metresbetweenthelowestandhighestlevels. Theproposedbuildingislocatedinthecentre,coincidingwiththepre-existenceofthehousetobedemolished,andwillconsistoftwooverlappingvolumes.Inplan,thegroundfloorhasanirregular trapezoidalshapethatresultsfrom2axes:onecoincidingwiththeextensionofanexistingwall,andtheotherparalleltotheeasternboundaryoftheproperty.Theupperfloorhasarectangular shape,placedparalleltothewallthatdelimitsthelandtotheeast,alignedwithoneofthefacesofthefloorbelow.
Asfortheexteriorfaçadeandfloorcoverings,naturalfinishmaterialswerechosen,suchasNordicpinethermowood,greywood-cementcompositepanels(VIROC),glassinblacklacquered aluminiumframes,exposedconcreteandlocalgranite.
Onthegroundfloorwehavethecommonareasofthehouse(kitchen,diningroomandlivingroom),serviceareas(laundry,toiletandpantry),garageandmachineroom.Thecommonlivingspaces arecontainedinasinglecompartment,withadirectconnectiontotheoutsidethroughafull-lengthglazedopening.Onthisfloorthereisalsoapatiothatallowsnaturallightandventilationforthe laundryroomandengineroom,whichareinundergroundareas.
Onthefirstfloorwehavethehouse'sprivatespaces,namelytheoffice,bedroomsandbathrooms.Allthebedroomshaveanoutsidebalconyandlargeglazedwindowstomakethemostofthe naturallightandenjoytheviewsoverthevillageofPedrasSalgadas.Theofficehasadirectrelationshipwiththeoutdoorgardenspaceviatheterracetothenorth.
Asfortheexterior,itwasproposedtousegranitecubestopavetheareaaroundthehouseonthegroundfloorandanaccessrampontheupperlevel,totheeastofthehouse.Ontheupper floor,thepatiowillbelandscapedwithgrassandtreespecies.












 WESTELEVATION
NORTHELEVATION
EASTELEVATION
WESTELEVATION
NORTHELEVATION
EASTELEVATION


HOUSEINS.MARTINHO|CREDITS
project:ConstructionofaIndividualFamilyHouse
architecture:MárcioLameirão,Arquitecto
engineering:MichaelAndrade,Engenheiros projectdate:2020-2021
location:RuadeS.MartinhoPedrasSalgadas[PT]
AREASCHART

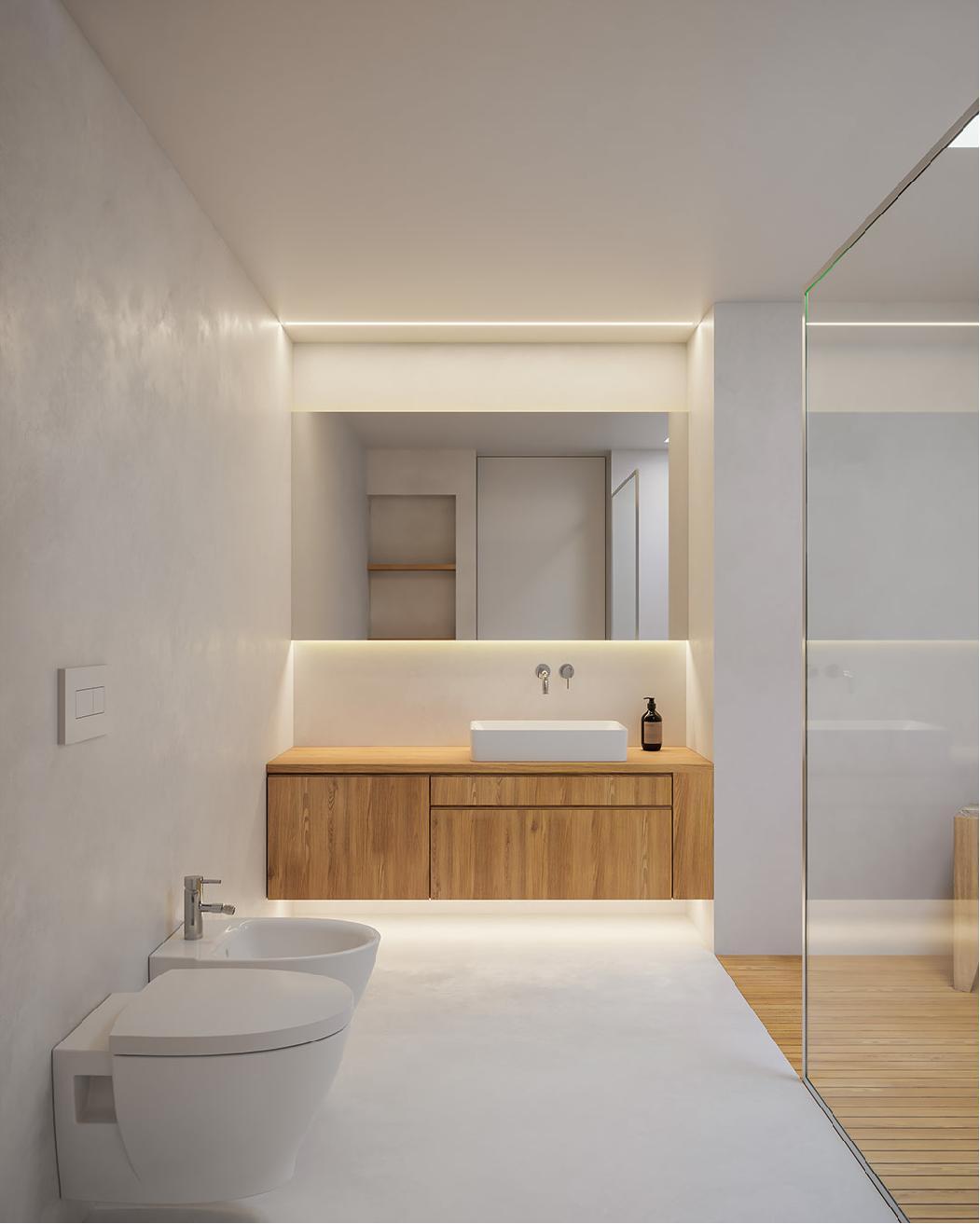















SeparatinglayerDANOFELTPY200geotextileblanketbyDANOSA
0.SOILANDDRAINAGE PVCdrainagechannelforcondensationwater(10mm)
STRUCTURESANDFUNDATIONS
Exposedreinforcedconcretefloorslab(consultStructuralProjectDesign)
Exposedreinforcedconcreteroofslab(consultStructuralProjectDesign) Exposedreinforcedconcretewall(consultStructuralProjectDesign)
Reinforcedconcreteinvertedbeam(consultStructuralProjectDesign) Reinforcedconcreteedgebeamforskylight(consultStructuralProjectDesign)
Roofflashing natural-colouredzincplate Roofflashingcover blacklacqueredaluminiumplate
Shapelayerwithslop, LECAMIXlightweightaggregatescreed profileunequalsteelangle[7050mm]withanti-corrosionprimerapplied
SeparatinglayerDANOFELTPY200PY300geotextileblanketbyDANOSA
MASONRYANDPLASTERBOARD
PRECERAMthermalandacousticceramicbrickmasonry[19x20x30cm] GYPTECGAADHESIVEGLUEforfixingplasterboard,jointfillingandsmallimperfections Plasterboardceilingsuspensionstructure(ceilingprofile,pivotandthreadedrod) GypsumplasterboardGYPTECstandardwater-resistant[BA13ABA15H]
Floorfinishingedgefinstype
CURIDANwater-basedbituminousemulsion+POLIDANRADAN180-40ELAST waterproofsheetmadebySBSmodifiedbitumenmasticbyDANOSA fordampareas
DANOPRENTR-Pthermalisulation(XPS)byDANOSA405080mmthick
VOLCALISCOMFORTmineralwoolforthermalandacousticisulation50mmthick
VOLCALISALPHAmineralwoolrollforthermalandacousticisulationwithblackveil EPSthermalisulationpanelforradiantfloor50mmthick(includesperimetertape)
Aluminiumslidingdoor minimalistconcept,withthermalbreakandintercalarglass, anodisedblack,KRISTALseriesbyANICOLOR(consultwindowsanddoorsdetailmap)
SECILTEKMICROARTmicrocementmortar,colourandfinishtobedefined
CINVINYLMATTflat-mattwaterbasedpaintforinteriorwalls, whitecolour
CINCINAQUAwaterbasedstyrenne-acrylicpaint,inwhitecolour
Water-resistantMDFpanellacquered mattwhitecolor20mmthick Mortarcladding,reinforcedwithglassfibernet,aboveXPS
Hammer-infastenerwithmetalnairforfasteningpolystyrenefoam Slat autoclave-treatedpinewood

Thelandavailabletobuildthehousehadsomeconstraints,especiallyintermsof accessibilityandmorphology.Inordertobuildthehouse,itwouldbenecessaryto excavatethecliffinordertowidentheaccessroadtotheproperty.Also,itwouldbe necessarytoconsolidatethelandwithretainingwalls,guaranteeingthestabilityofthe landandthebuildings.
Intermsoftheresidentialprogramme,theplanwastobuildahousewith4bedrooms facingeast,andacommunalspacewithkitchen,livingroom,officeandservices, connectedtotheoutsidespace(garden,swimmingpoolandbarbecue)throughlarge glazedopenings.Asupportbuildingforagarageandstoragewasalsoplanned.
Inordertoovercometheapproximately10metersofheightinrelationtotheroad,it wasdecidedtoproposeretainingwallson3levels,integratingalargepartoftheliving spaceonthe2upperlevels,thusdilutingthehousingprogrammeinthelandscape through'habitablewalls':
Thefirstleveloftheretainingwallsredefinestheaccessroad,makingitabout2metres wider,andintegratesanewpedestrianaccesstotheproperty,nexttoasmall pre-existingstonehouse.
Thesecondlevel,withitsmorerectilineardesign,integratesthehouse'sprivateliving space,intendedforbedroomsandbathrooms,withviewstotheeast.Highlightingthe secondlevelisaminimalist,white,gabledvolumewitharectangularplanorientated east-west,withthelargestglazedopeningfacingsouth.Inthisvolumewehavethe commonspaceofthehouseinthecentre,comprisingthekitchen,living/diningrooms andoffice,andonthesidesthesupportspaces,suchasthepantry,laundry,toiletsand verticalaccesstothelowerfloor.Totheeastistheofficewithacompleteassociated installation,whichcouldeasilybeadaptedintoabedroom.Tothewestisthekitchen, withaconnectiontotheoutdoorbarbecueareaandaccesstothegarage.Thedining roomandlivingroomareinthecentre,withviewstothesouthoverthepooland garden.
Thethirdlevelofthewallsisfurtherback,atthelevelofthewhitevolumetry,and integratesthesupportspaces,namelythecargarage,storage,barbecueandservice toilet.
Allthespacesintegratedintothegranitemasonryretainingwallshaveaflat,landscaped roof,emphasisingonlythewalls,whicharealsofaçades.Theroofofthewhitebodyis slopingandhasasimilarfinishtothefaçadesofthisvolume,alsoinwhite.




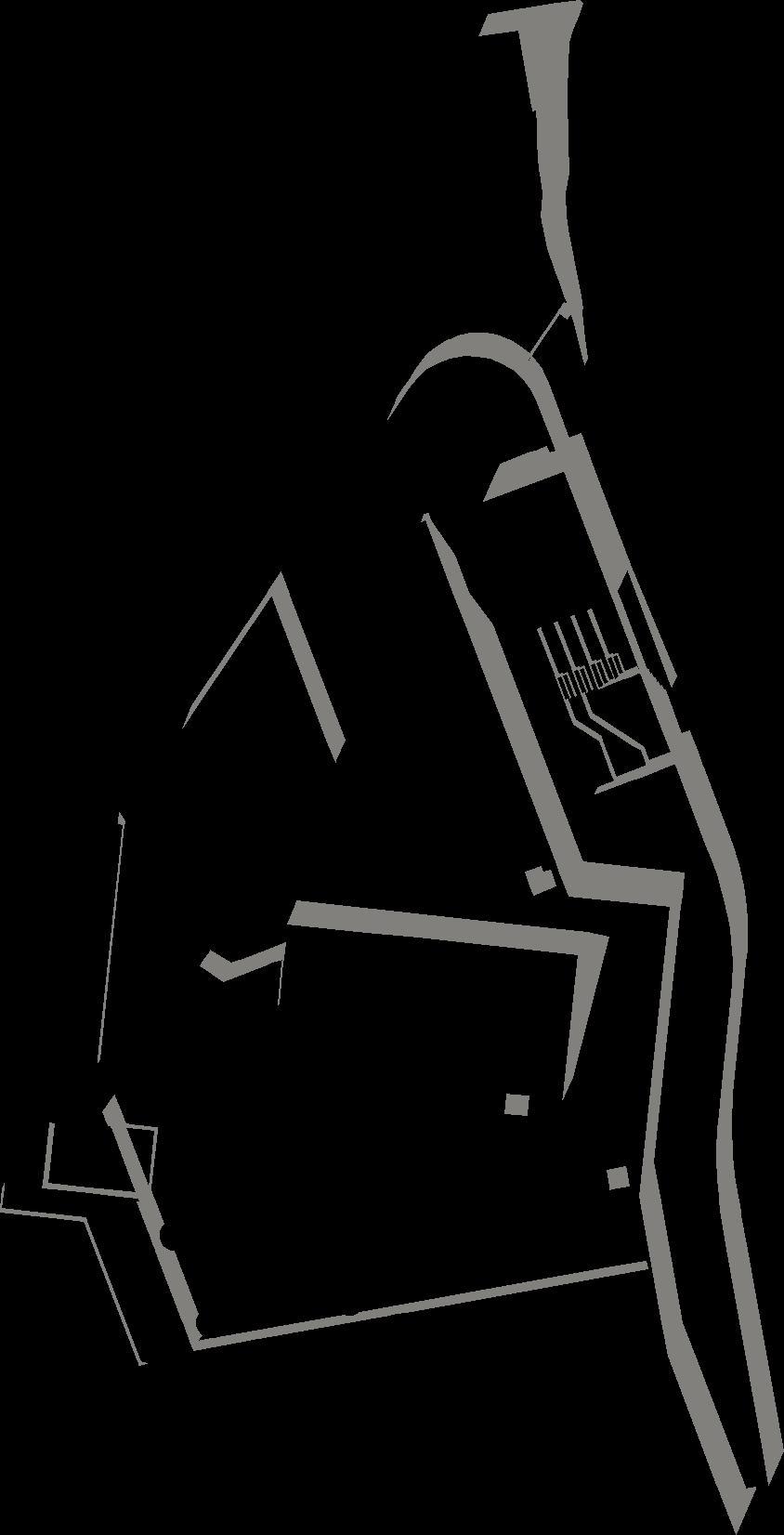


HOUSEINVIEIRADOMINHO
project:ConstructionofaIndividualFamilyHouse
architecture:MárcioLameirão,Arquitecto
engineering:MichaelAndrade,Engenheiros
owner:Privateclient
projectdate:2021
location:EiraVedraVieiradoMinho[PT]










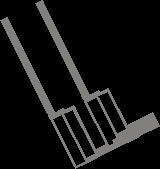

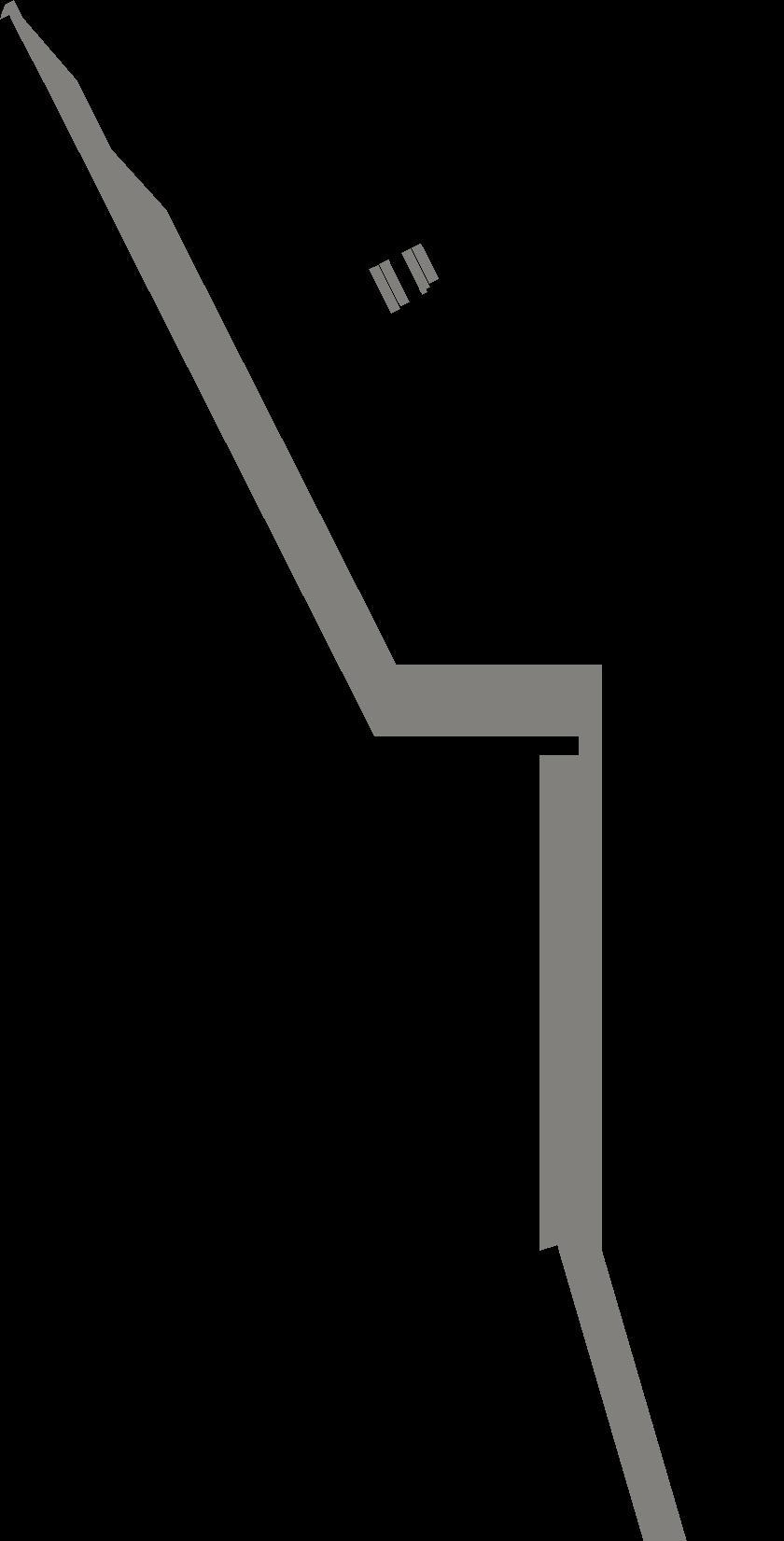
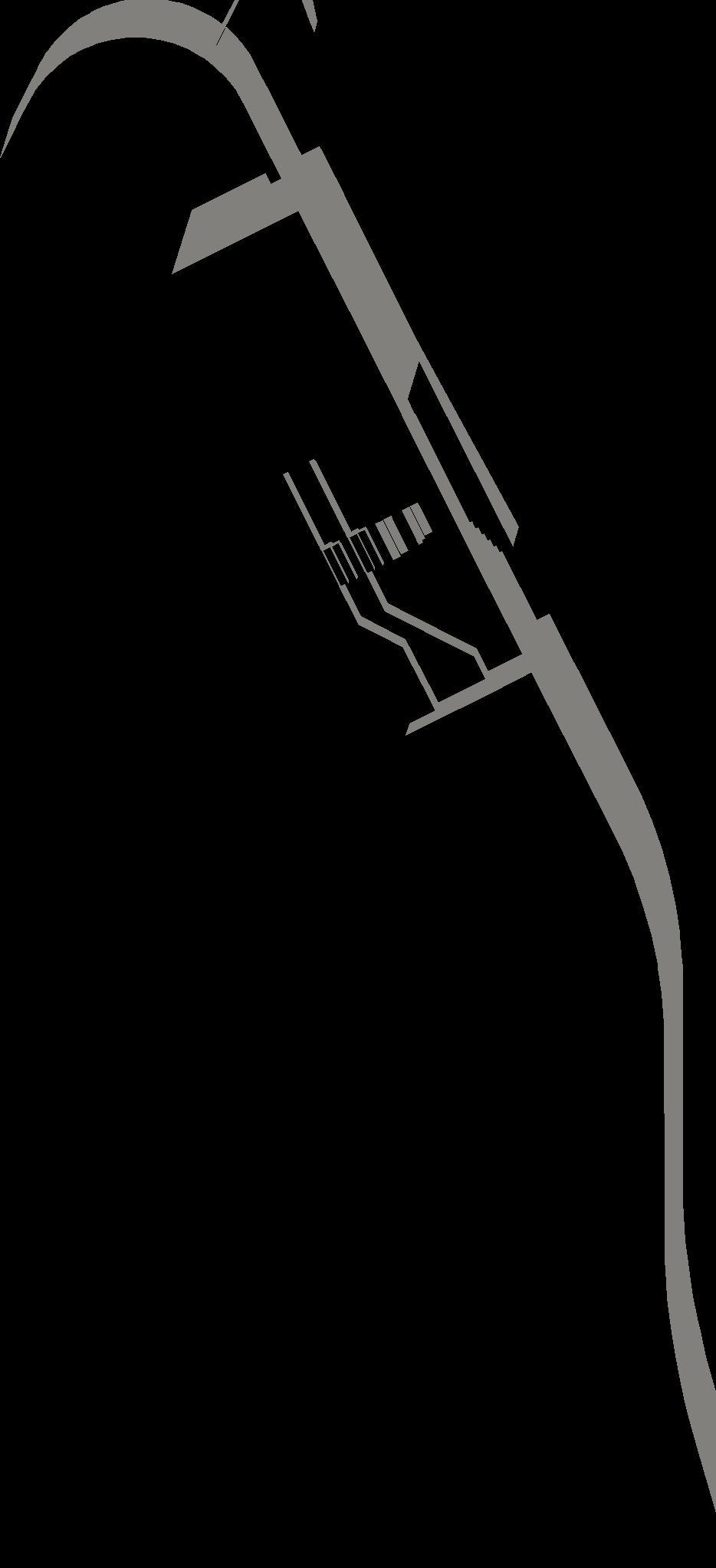








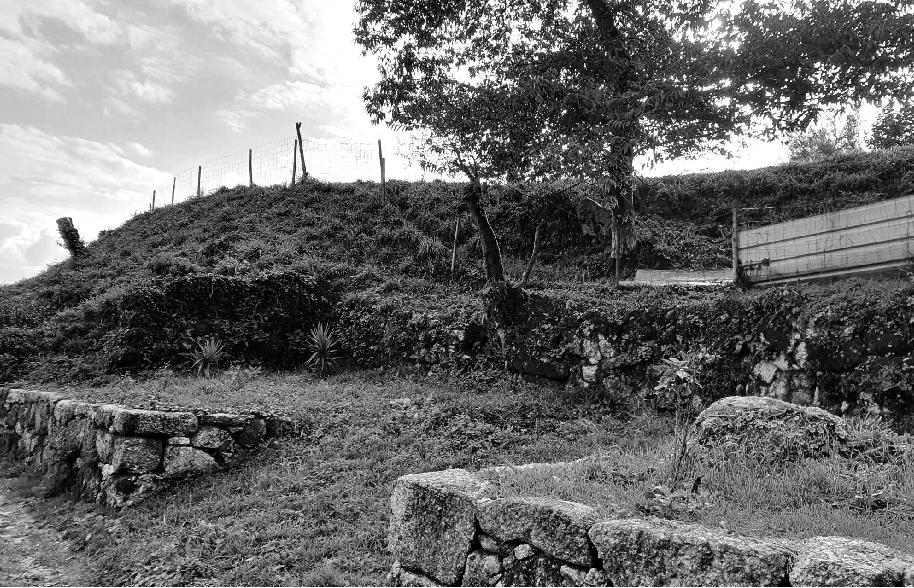









Thesiteisanunbuiltplotoflandwithasteepslopefromwesttoeast,withadifferenceofaround25mbetweenthelowestandhighestlevels.Soitwasdecidedtocreatealevelledplatform, inaquadrangularformat,whichwouldallowtheresidentialbuildingtobebuiltand,atthesametime,createlevelledoutdoorspacesaroundthehouseforcirculationandpermanence, includingtheswimmingpoolarea.
Ontopoftheplatformrisesthevolumeforthesingle-storeyhouse,withaU-shapedplan,givingrisetoacentralpatiofacingtheeasternlandscape.Thecentralspaceofthe"U"hasbeen giventhecommonareasofthehouse:themainentrancewithasmallassociatedvolume(thatincludesservicetoiletandpantry)andalargespacethatincludesthekitchen,diningroomand livingroom.Thiscentralspacehasalargeexterioropening,orientatedtowardstheeast/southquadrant,withviewsofthepatio,swimmingpoolandsurroundinglandscape.Inthesidewings ofthe"U"wehavethehouse'sprivatespaces,thegarageandthelaundryroom.
Theminimalistconceptwasexploredinthedesignofthebuilding,promotingrectilinearforms,design,functionalitybetweenthevariousspaces,theabsenceofdecorativeelements,glazed surfacesthatallowgoodnaturallightinsideandarelationshipwiththeoutside.Naturalmaterialswithhighresistanceandlowmaintenancewereproposedfortheexteriorfacadesandfloors, optingforlocalgraniteandexposedconcrete.Aflat,landscapedroofwasproposedfortheroofofthehouse,fittinginwiththesurroundinggreenforestlandscape.
Theoutdoorspacesurroundingthebuildinghasapaththatconnectsthemainaccesstothewestwiththesecondaryaccesstothesouth,allowingroadtraffictocirculatearoundthe platformwherethehousestands.Therestofthepatioisintendedforcultivationandgardenareas,adaptedtothemorphologyoftheland.




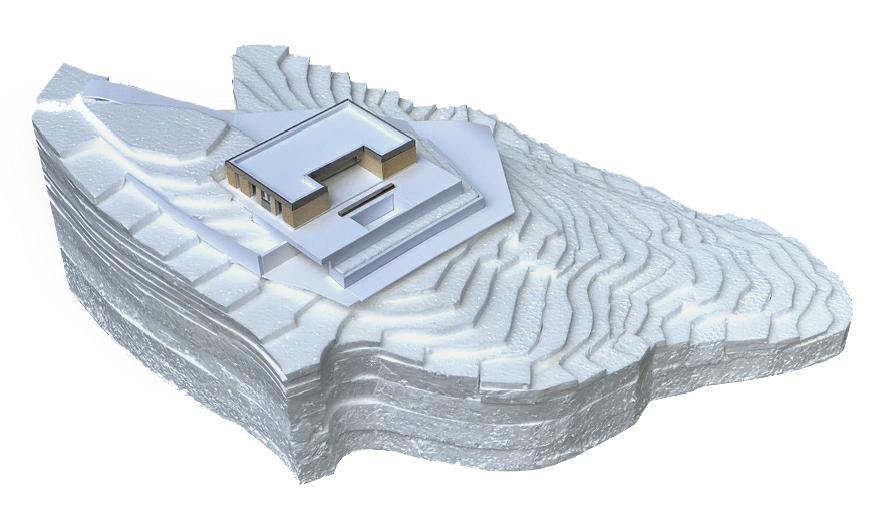








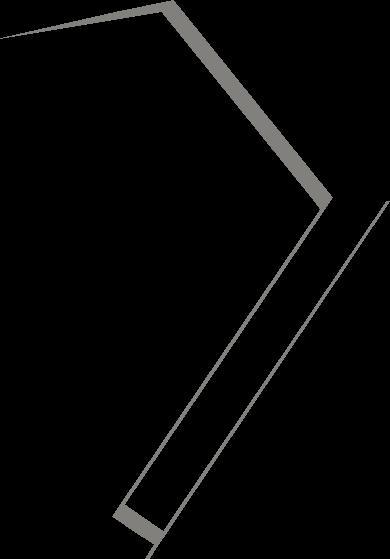
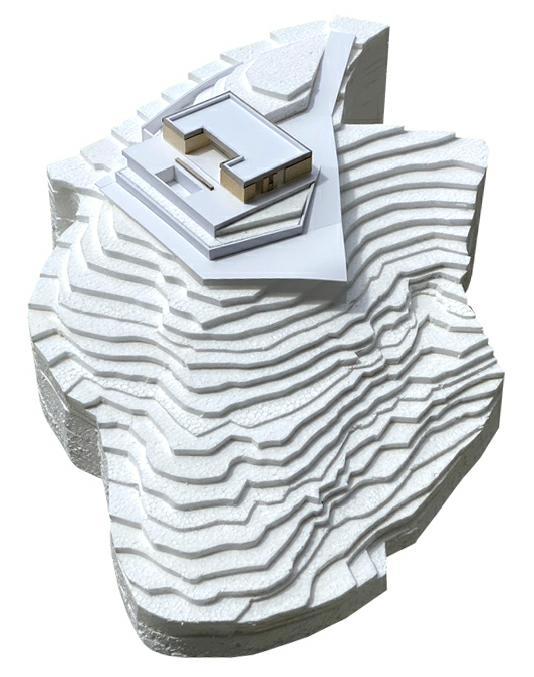



HOUSEINCIMODOPOVO|CREDITS
architecture:MárcioLameirão,Arquitecto
project:ConstructionofIndividualFamilyHouse engineering:BARRACINZAengenharia
owner:Privateclient
projectdate:20212022 location:CidadelhadeAguiarVilaPoucadeAguiar[PT]






01.Exposedcrackedyellowgranitemasonrywall,withnojoints
02.Reinforcedconcretestructuralcolumn(consultStruturalProjectDesign)
03.PRECERAMthermalandacousticceramicbrickmasonry[19x20x30cm]
04.PRECERAMthermalandacousticceramicbrickmasonry[14x20x30cm]
05.PRECERAMceramicbrickmasonry[11x20x30cm]
06.XPSwallmatethermalinsulation-80mmthickness
07.XPSwallmatethermalinsulation-60mmthickness
08.XPSwallmatethermalinsulation-40mmthickness
09.Airgap40mmthick
10.Steelframe5mmthickness,paintedenamelblack
11. profileunequalsteelangle[100x75mm]
12.PVCcircularpipeø120mmforrainwaterdrainage
13.Hammer-infastenerwithmetalnairforfasteningpolystyrenefoam
14.GYPTECBA13Hwater-resistantgypsumplasterboard(13mm)
15.GYPTECBA15Hwater-resistantgypsumplasterboard(15mm)
16.Drywallprofilestructure(includingacoustictape,studandtrack)
17.VOLCALISCOMFORTrollthermalandacousticinsulation50mmthick
18.GYPTECGAADHESIVEGLUEforfixingplasterboard,jointfillingandsmallimperfections
19.
Skimmingplasteronplaterboards(2coatswithglazedfinhish)
20.CINVINYLMATTflat-mattwaterbasedpaintforinteriorwalls,inwhitecolour
21.SECILTEKMICROARTmicrocementmortar,colourandfinishtobedefined
22.CINBETOCINWBprotectionanddecorativeacrylicvarnishforconcrete,colourless
23.
Aluminiumhiddenleafopeningsystem,withthermalbreakandintercalarglass,anodised black,AJiseriesbyANICOLOR(consultwindowsanddoorsdetailmap)
24.
Aluminiumslidingdoorofminimalistconcept,withthermalbreakandintercalarglass, anodisedblack,KristalseriesbyANICOLOR(consultwindowsanddoorsdetailmap)
Thermalaluminiumrollershutter,anodisedblack

0.SOILANDDRAINAGE
01.CompactednaturalsoilLandfill
02.RockfilllayerGravelfilterlayer[~20cm]
03.Perfuratedcorrugateddrainagepipewithgeotextile(consultPlumbingWaterSystems)
04.CupolexSystemforventilatedgroundfloors:Cupolex30modules+BetonStop
05.DANODRENH25PLUSnodulardrainagelayerbyDANOSA
06.PVCdrainagechannelforcondensationwater(10mm)
1.STRUCTURESANDFUNDATIONS
10.Cleaningconcretelayer~5cmthick(consultStructuralProjectDesign)
11.Reinforcedconcreteshallowlintelfoundation(consultStructuralProjectDesign)
14.
12. 13. Foundationslabwithmeshreinforcement(consultStructuralProjectDesign)
Exposedreinforcedconcreteroofslab(consultStructuralProjectDesign)
Reinforcedconcreteinvertedbeam(consultStructuralProjectDesign)
2.BUILDING'SROOF
20.Shapelayerwithslop,inlightweightaggregatescreedLecaMIX
21.Mortarcladding,reinforcedwithglassfibernet,aboveXPS
22.SeparatinglayerDANOFELTPY200geotextileblanketbyDANOSA
23.DANDRENR20drainageandfilteringlayerbyDANOSA
24.Extensivegreenroofingsubstrate
25.Roofflashinginnatural-colouredzincplate
26.Roofflashingcoverinblacklacqueredaluminiumplate
3.MASONRYANDPLASTERBOARD
30.Cementmortaradhesivemortar
31.Plasterboardceilingsuspensionstructure(ceilingprofile,pivotandthreadedrod)
32.GypsumplasterboardGYPTECstandardwater-resistant[BA13ABA15H]
33.Skimmingplasteronplaterboards(2coatswithglazedfinhish)
4.WATERPROOFINGANDISULATION
DANOPOL250BVvapourbarrierbyDANOSA
CURIDANwater-basedbituminousemulsion+POLIDANRADAN180-40PELAST
waterproofsheetmadebySBSmodifiedbitumenmastic[ifCupolexsystemisnotused]
CURIDANwater-basedbituminousemulsionbyDANOSA
GLASDAN30PELASTwaterproofbituminoussheetbyDANOSA
ESTERDANPLUS50/GPELASTJARDINVERDEbituminousSBSmodifiedcapsheet(for
greenroof)orESTERDAN48PELASTwaterproofbituminoussheet(forpassableroof)
DANOPRENTR-Pthermalisulation(XPS)byDANOSA-405080mmthick
VOLCALISCOMFORTmineralwoolthermalandacousticisulation50mmthick
EPSthermalisulationpanelforradiantfloor-50mmthick(includesperimetertape)
5.WINDOWSANDDOORS
Stainlesssteelbentplatesill Aluminiumslidingdoorofminimalistconcept,withthermalbreakandintercalarglass, anodisedblack,KristalseriesbyANICOLOR(consultwindowsanddoorsdetailmap)
52.REPRESTORCAIXINOVAR300reinforcedextrudespolystyrenrollershutterbox
53.Thermalaluminiumrollershutter,anodisedblack 54.
Water-resistantMDFpanellacqueredinmattwhitecolour
55.Panelsupportslatinautoclave-treatedpinewood
56.Steelframe5mmthickness,paintedenamelblack
57.SIKAFLEX11FCPURFORMmultipurposeelasticadhesiveandjointselant
6.FLOORING
60.FillingandlevellinglayerwithSECILTEKPLANCLASSICmortarforfloor~50mmthick
61.WEBERFLOORFLOWfibre-reinforcedandcement-basedfloorlevelling~50mmthick
62.Multi-layerwoodflooringTARKETTShadeOakEssencePlankXT
63.BETAO-Sdecommissionedcontreteoutdoorpavement,withreinforcement
7.COATINGSANDFINISHES
CINHIDROSBFAÇADESsolventbasewater-repellentforfaçadescolourless
CINCINAQUAwaterbasedstyrenne-acrylicpaint,inwhitecolour


07URBANPROJECTPLANODEPORMENOR





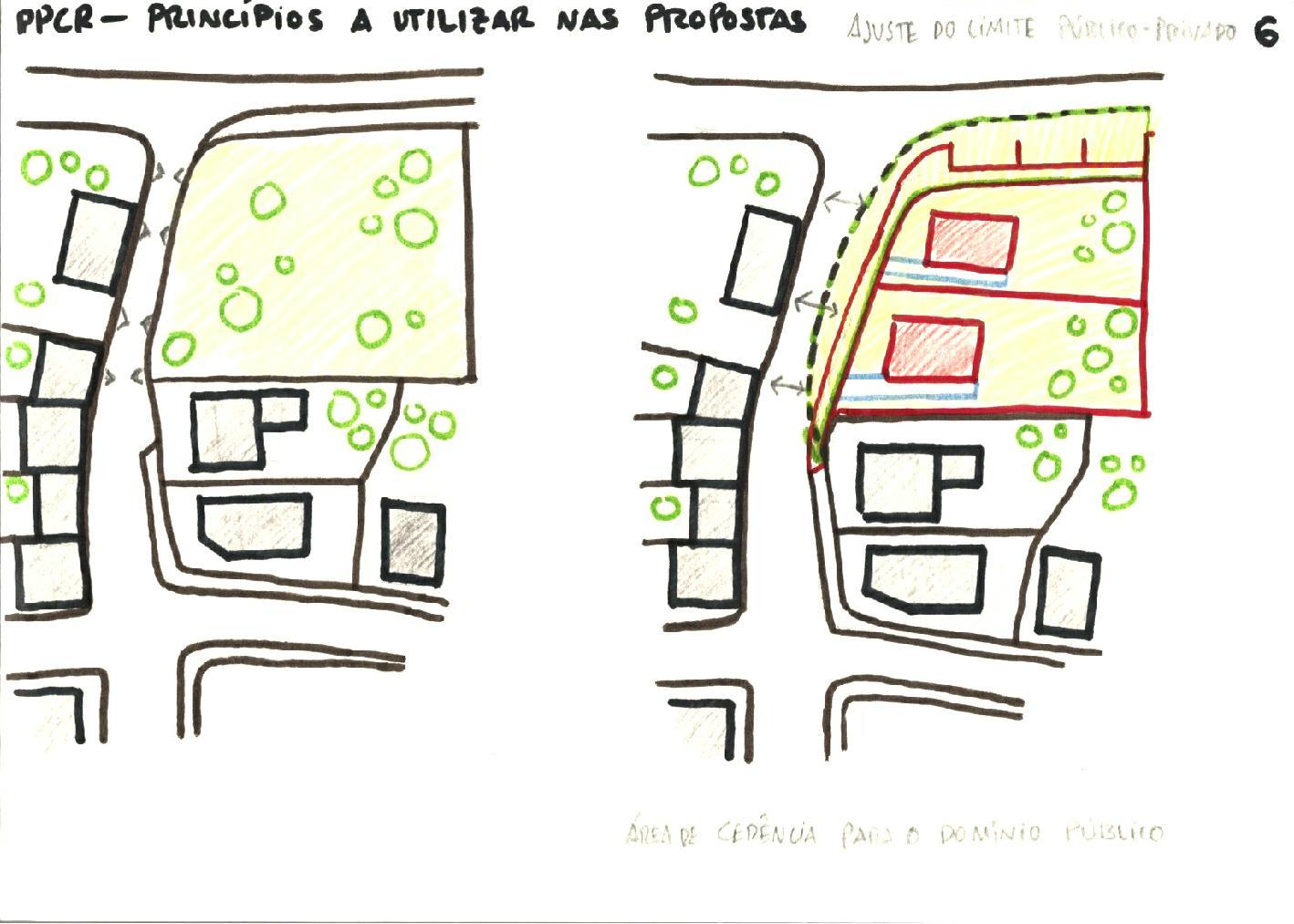
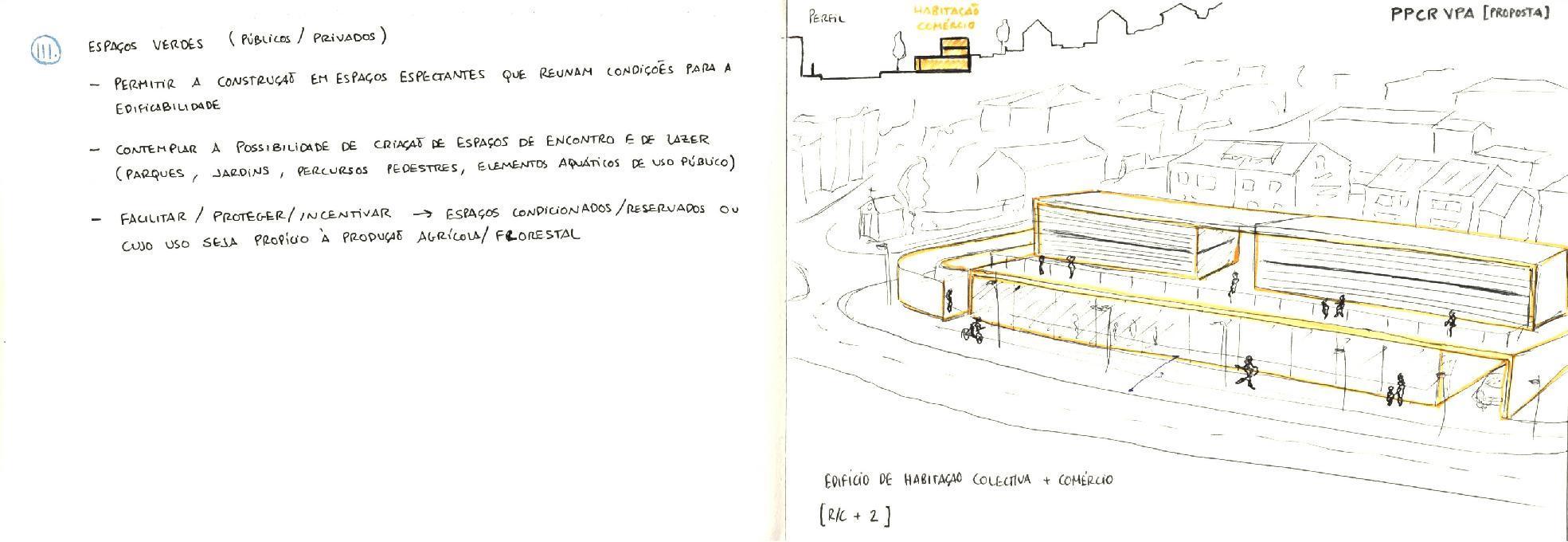
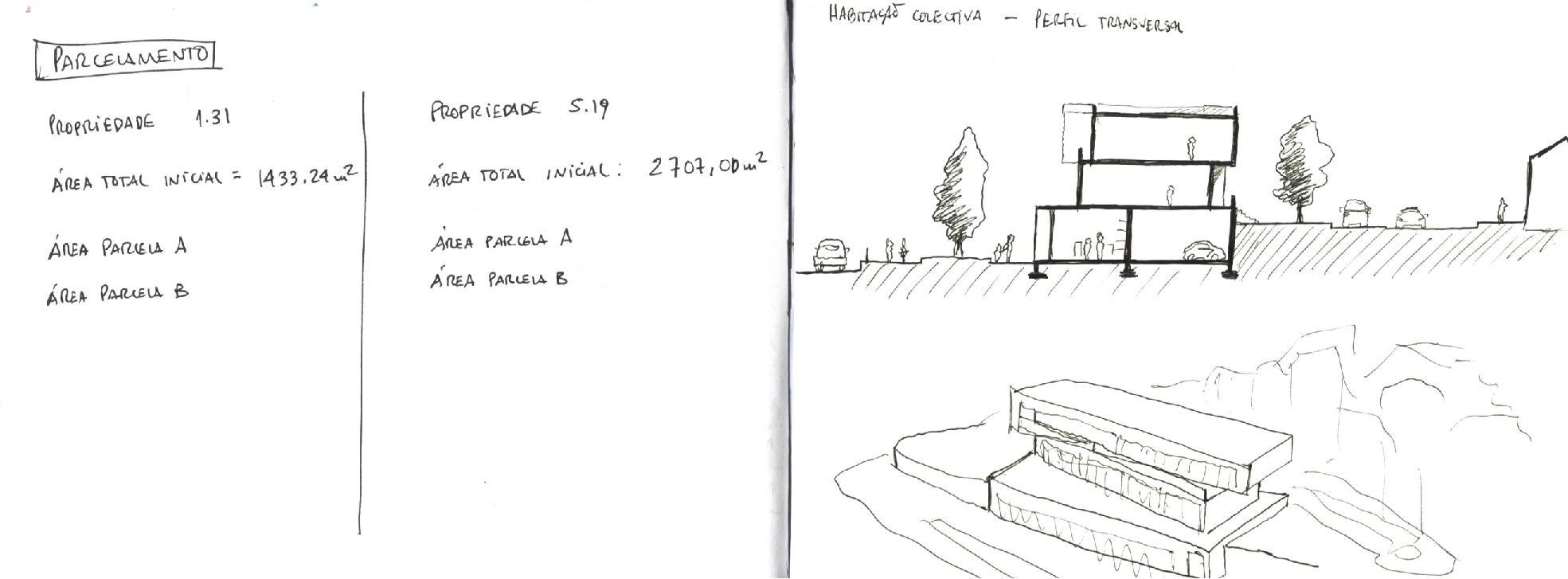



QUADRODESCRITIVODAPARCELAEXISTENTE(REGISTOPREDIAL)
ÁREADAPARCELA
DESCRIÇÃOPREDIAL
Terrenodecultivocomconstruçõesdeapoio
INSCRIÇÃOMATRICIAL
CONFRONTAÇÕES
NORTE:
Vários-VerPlantaCadastral
SUL:
LargoSousaTeixeira
ESTE:
AvenidaMiguelTorga
OESTE:RuadeCastanheiroRedondo
QUADRODESCRITIVODAINTERVENÇÃOPROPOSTADADOSGERAIS
ÁREADAPARCELAINICIAL(LEVANTAMENTO)
ÁREAPROPOSTAPARACONSTRUÇÃO(DESTAQUE)
ÁREADECEDÊNCIAP/DOMÍNIOMUNICIPAL
ÁREADECEDÊNCIAP/ESPAÇOSVERDESE EQUIPAMENTOSDEUTILIZAÇÃOCOLECTIVA
ÁREADECEDÊNCIAP/ARRUAMENTOS
NºDEESTACIONAMENTOSPROPOSTOS(PÚBLICO)
PROPERTY7.01|TRANSVERSALSECTION
QUADRODESCRITIVODAINTERVENÇÃOPROPOSTA(PARTEI) QUADRODESCRITIVODAINTERVENÇÃOPROPOSTA(PARTEII)
NºMÁXIMODEFOGOS
HABITAÇÃOCOLECTIVA 12 TIPODEEDIFICAÇÃOPROPOSTA ÁREADAPARCELA(LEVANTAMENTO)
ÁREADEIMPLANTAÇÃO
ÁREADECONSTRUÇÃO
ÍNDICEDEUTILIZAÇÃO(

QUADRODESCRITIVODAPARCELAEXISTENTE(REGISTOPREDIAL)
ÁREADAPARCELA
DESCRIÇÃOPREDIAL
INSCRIÇÃOMATRICIAL
CONFRONTAÇÕES
6.500,00m²
Terrenodecultivocomconstruções
R-2119
AlfredoMoraisTeixeiraMachado(1.06)
NORTE:ArsénioBorgesSanches(1.08)
SUL:RuadaIgreja
ArsénioEuricoMachadoSanches(1.07)
ESTE:RuadaIgreja
RuadaFonteNova
OESTE:
MariaElisabetePereiraguedes(1.04)
JoãoJoséGuedesdosSantos(1.03)
QUADRODESCRITIVODAINTERVENÇÃOPROPOSTA-DADOSGERAIS
ÁREADAPARCELAINICIAL(LEVANTAMENTO)
ÁREAPROPOSTAPARACONSTRUÇÃO(PRIVADA)
ÁREADECEDÊNCIAP/DOMÍNIOMUNICIPAL
ÁREADECEDÊNCIAP/ESPAÇOSVERDESE
EQUIPAMENTOSDEUTILIZAÇÃOCOLECTIVA
ÁREADECEDÊNCIAP/ARRUAMENTOS
NºDEESTACIONAMENTOSPROPOSTOS(PÚBLICO)
QUADRODESCRITIVODAINTERVENÇÃOPROPOSTA-DADOSDAPARCELAI
NºDEPARCELASPARAEDIFICAÇÃO
TIPODEEDIFICAÇÃOPROPOSTA
NºDEFOGOSPROPOSTOS
ÁREADAPARCELA ÁREADEIMPLANTAÇÃO
ÁREADECONSTRUÇÃO
ÁREADEPAVIMENTAÇÃOIMPERMEÁVEL
HABITAÇÃOCOLECTIVA 7 1
QUADRODESCRITIVODAINTERVENÇÃOPROPOSTA-DADOSDAPARCELAII ÍNDICEDEUTILIZAÇÃO(Iu)
ÍNDICEDEIMPERMEABILIZAÇÃO
COTADESOLEIRA
ALTURAMÁXIMADEFACHADA
NºDEPISOSACIMADACOTADESOLEIRA
NºDEPISOSABAIXODACOTADESOLEIRA
ÁREADELOGRADOURO(PRIVADO)
QUADRODESCRITIVODAINTERVENÇÃOPROPOSTA-DADOSPORFOGO
ÁREADECONSTRUÇÃO
TIPOLOGIA
USOS
ACESSOÀHABITAÇÃO 6,50m 2 1 1.572,90m²
NºDEESTACIONAMENTOSPRIVADOS
PISO-1:ESTACIONAMENTO/ARRUMOS 275,30m²
T3/T4
PISO0:HABITAÇÃO
PISO1:HABITAÇÃO 2a4
ACESSOINDEPENDENTE
https://www .linkedin.com/in/mar ciolameiraoar quitecto/
https://www .instagram.com/mar ciolameiraoar quitecto/