mf.
Architecture Portfolio selected works
Marco Farina, Architect












working experience
building use: location:
419 new flats, commercial spaces on the ground floor Maidenhead, UK under construction
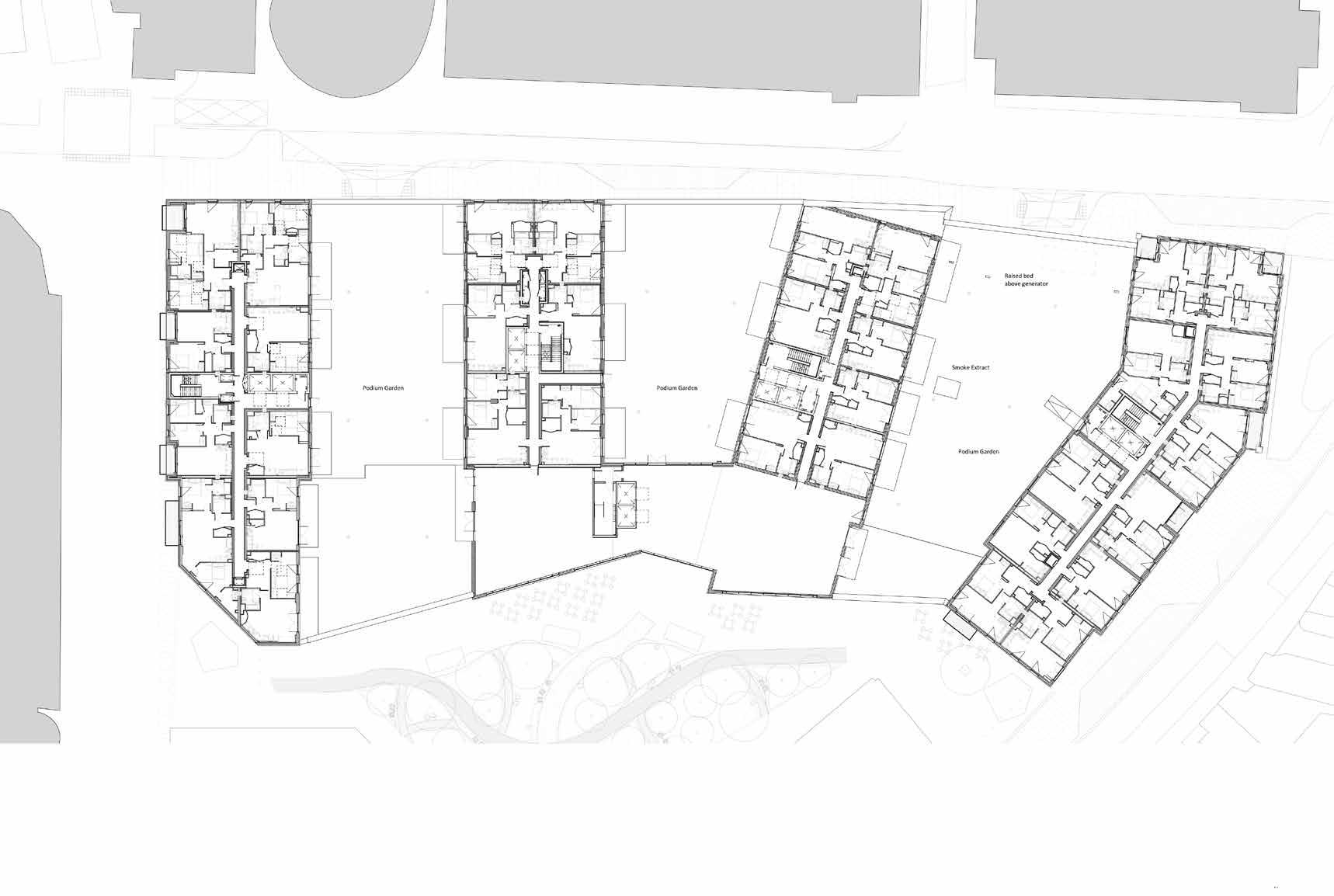
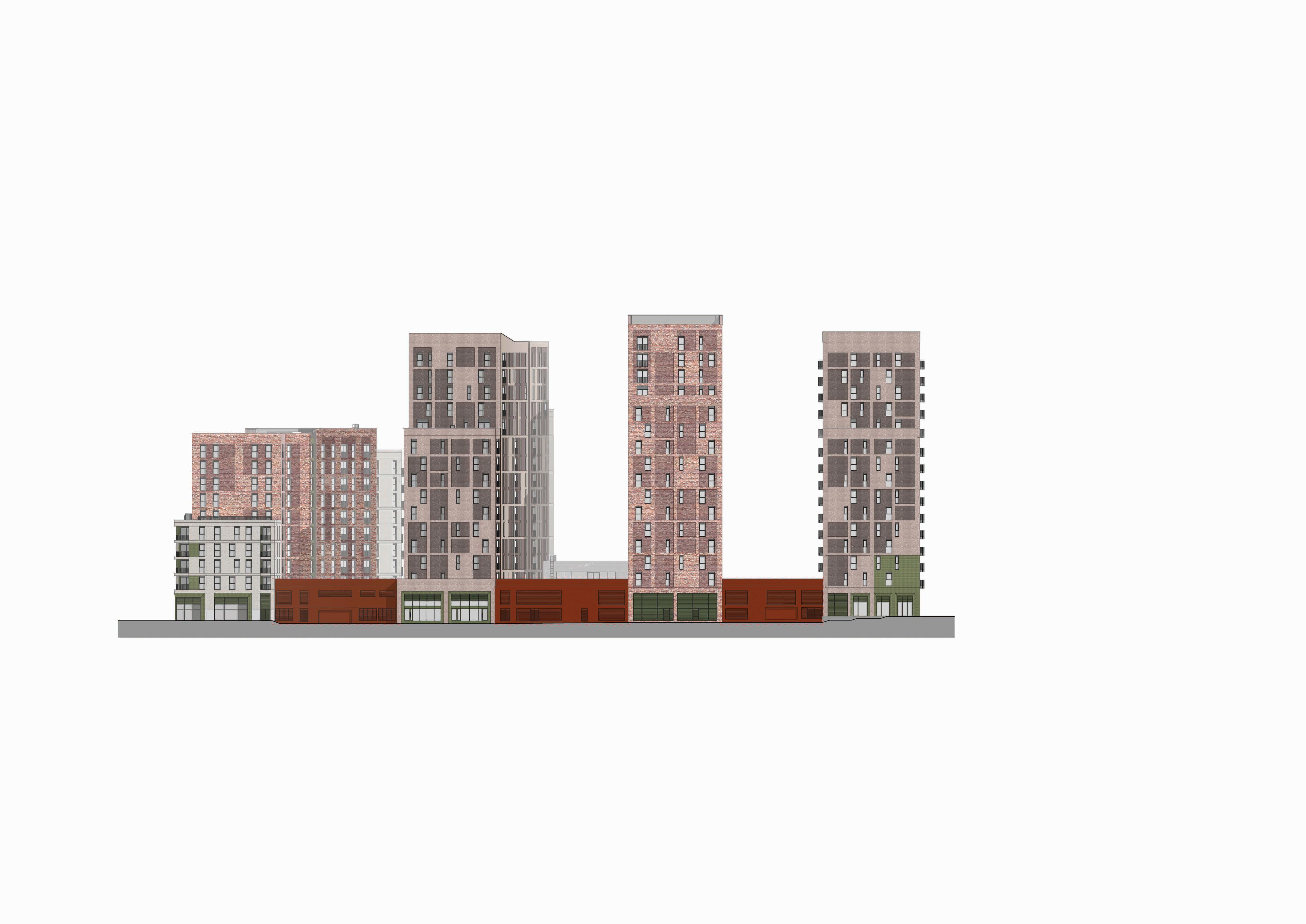


working experience
building use: site: GIFA: location: status: personal contribution: software used:
186 new homes - 130 flats and 56 houses, basement parking and small commercial space


2.1 Ha 16,996 SM Cambridge, UK
Start on site September 2018
Architectural Assistant for technical drawings - Stage 4 Revit


working experience
building use: site: GIFA: location: status: personal contribution: software used:

Two buildings comprising 54 and 40 one and two bedroom flats
0.9Ha & 0.55Ha
3,885 SM Illford, UK Stage 0-4+ design
Architectural Assistant - Stage 2 Revit, Enscape & Sketchup
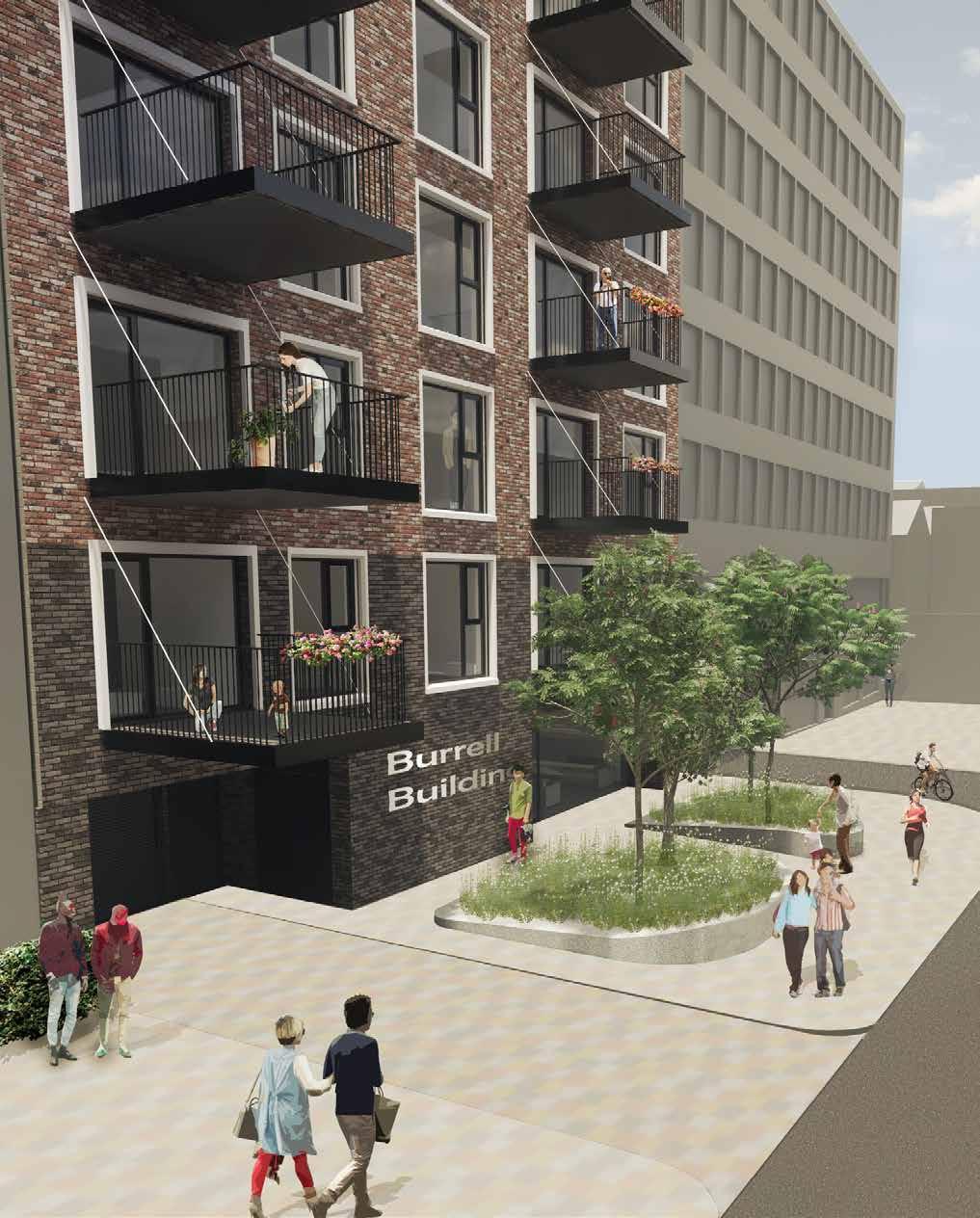
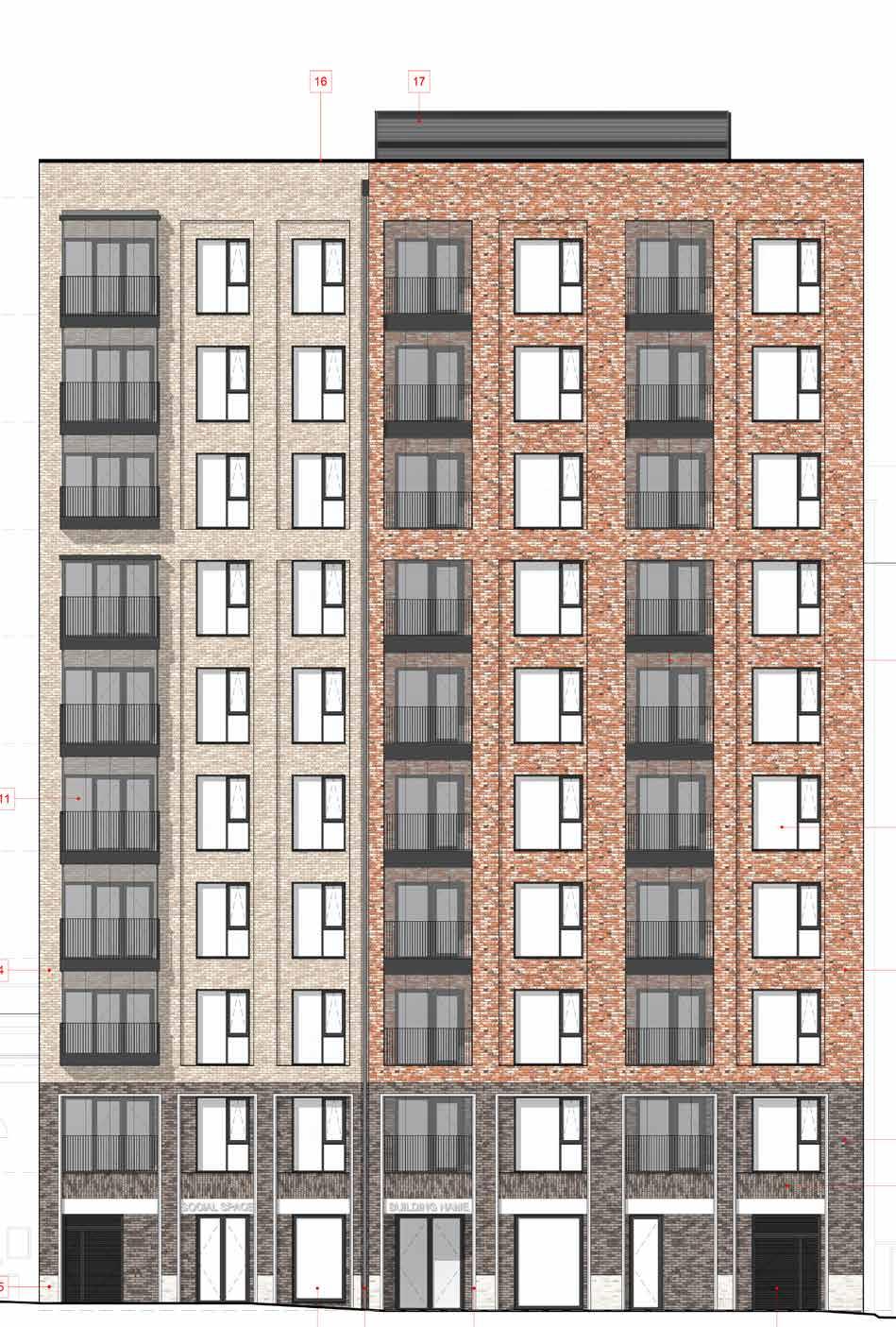

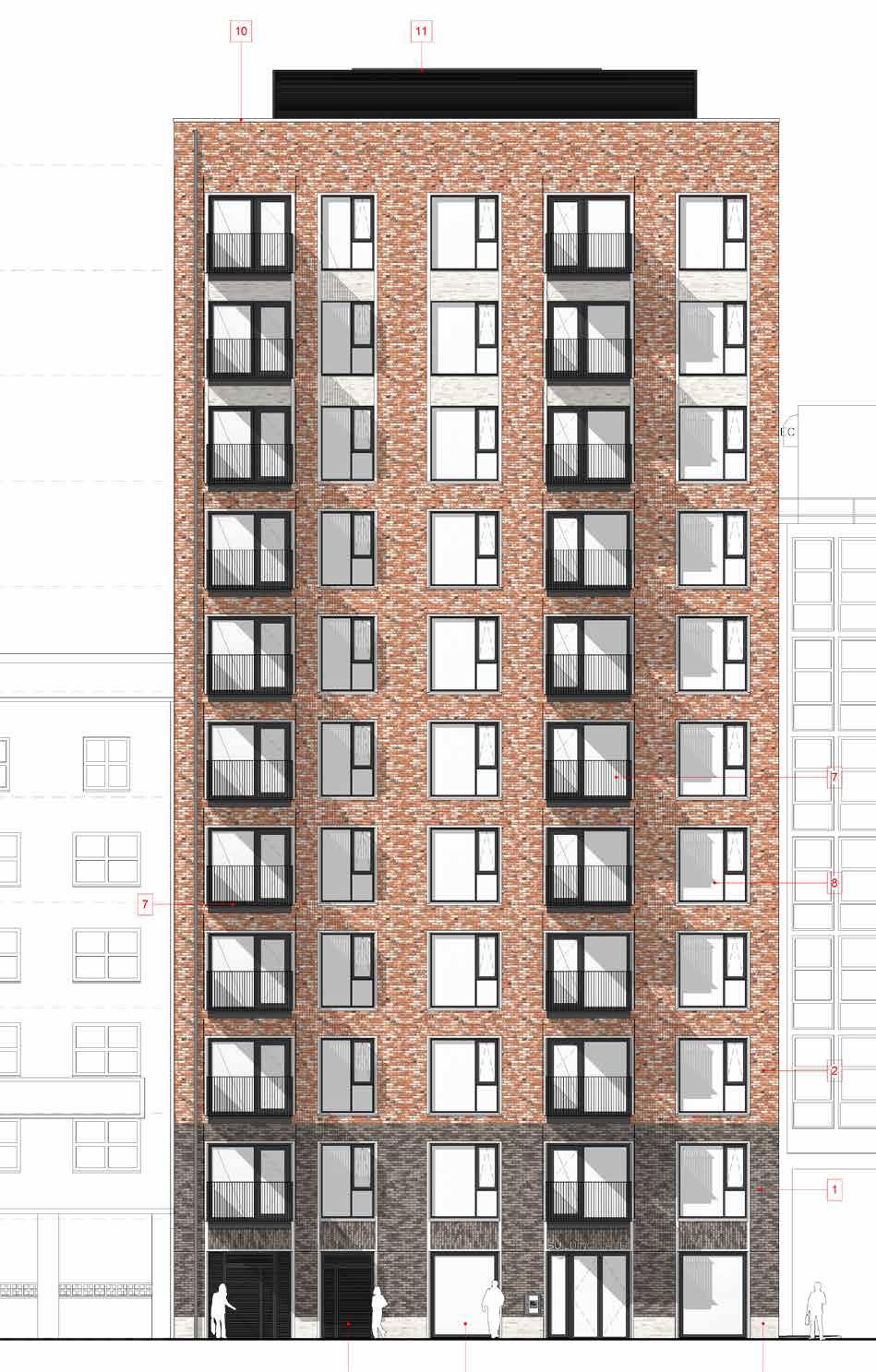
architecture competition
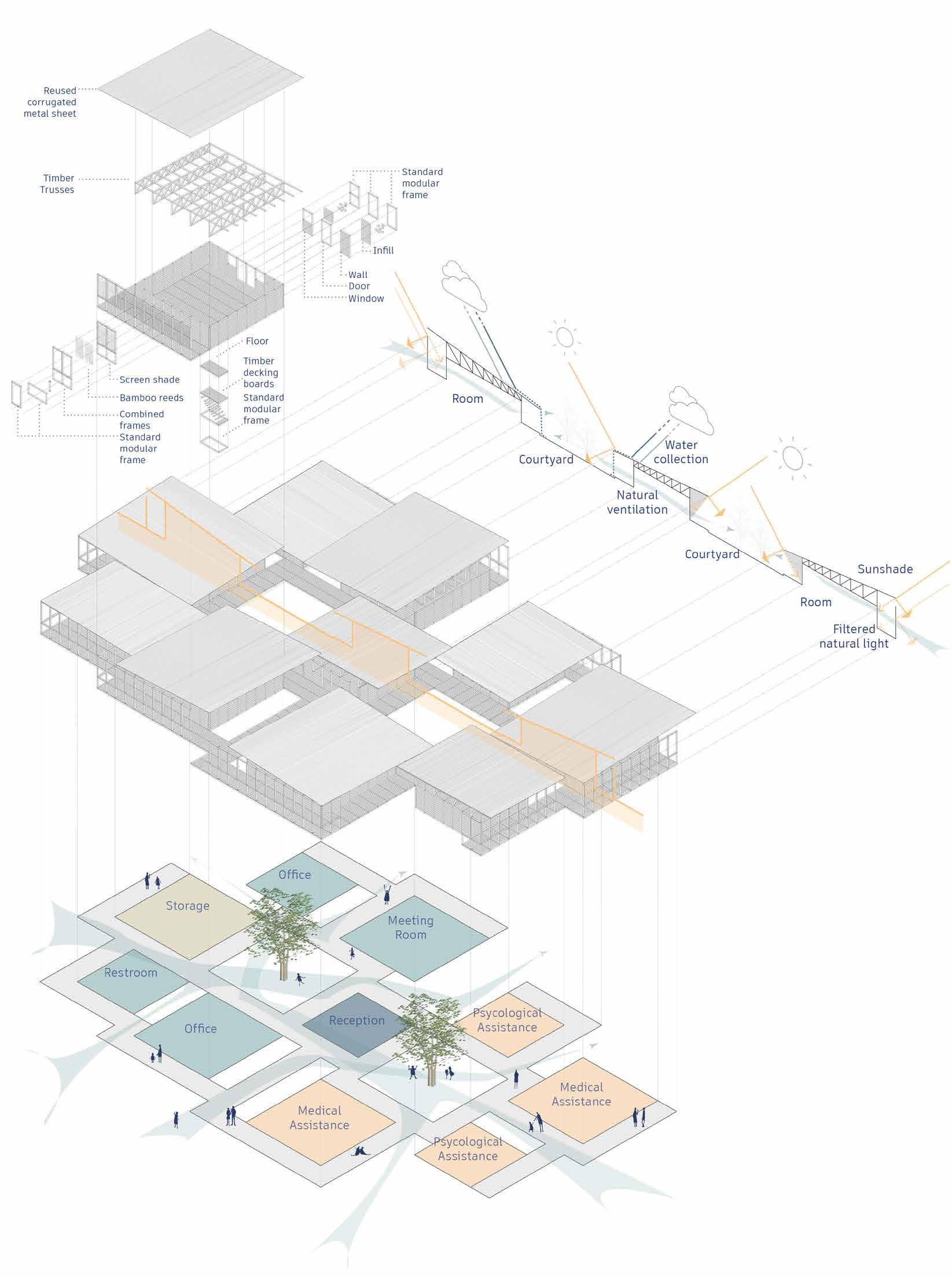
building use: location: project year: software used:


emergency operation center
Sub-Saharan Africa 2020 Sketchup, Enscape, Photoshop & Illustator


working experience
building use: location: project year: personal contribution: software used:


single house Melbourne VIC, Australia 2017 BIM Assistant for renderings and technical drawings

Revit, V-ray and Photoshop.




building use: location: project year: personal contribution: software used:
multi-unit housing Preston , Melbourne VIC, Australia 2017 BIM Assistant for renderings and technical drawings


Revit, V-ray and Photoshop.




University project
building use: location: project year: personal contribution: software used:

mixed use (housing + shops + offices + library)
Design process, BIM modeller, technical drawings, sustainable design and energy analysis
AutoCAD, Revit, Photoshop.


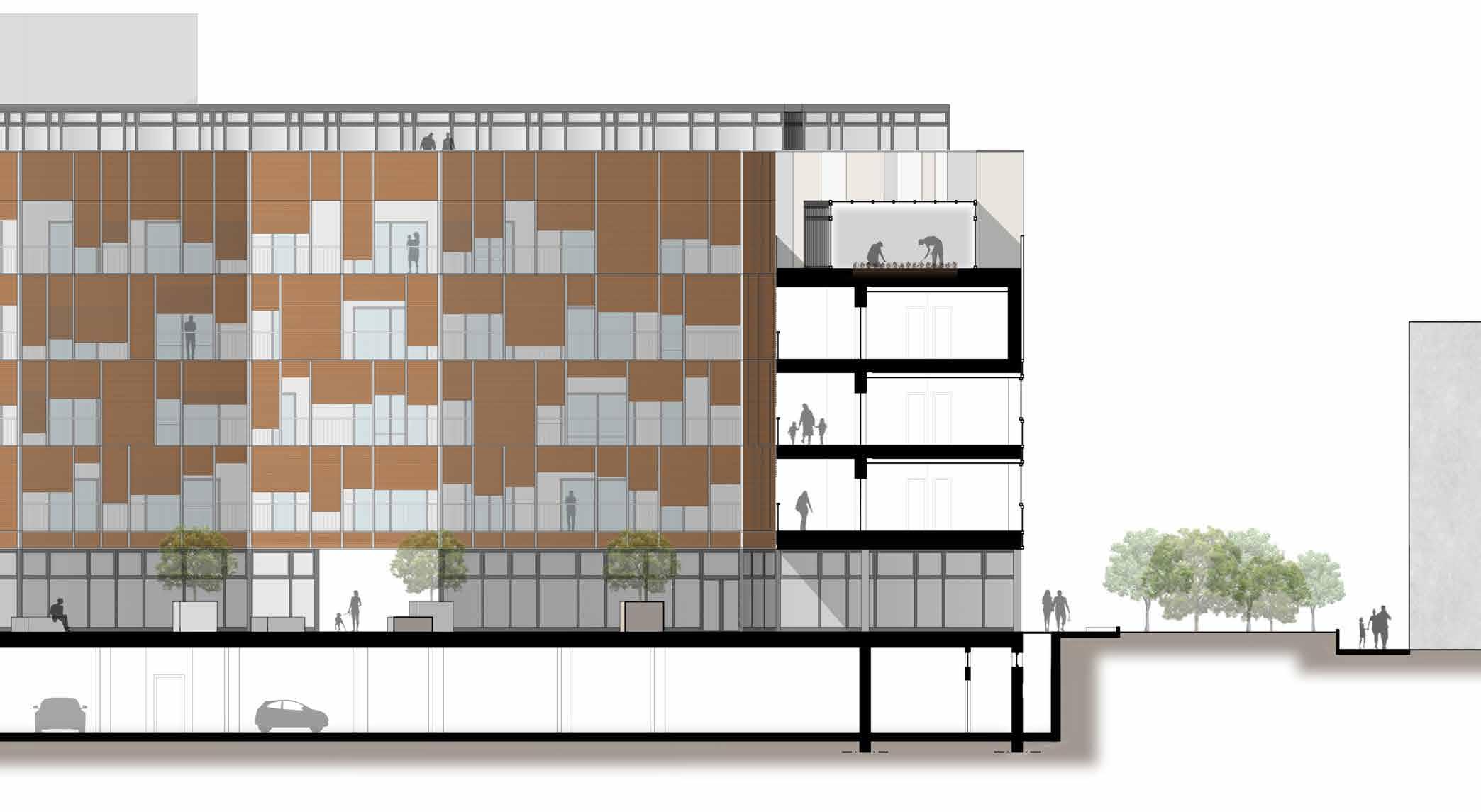



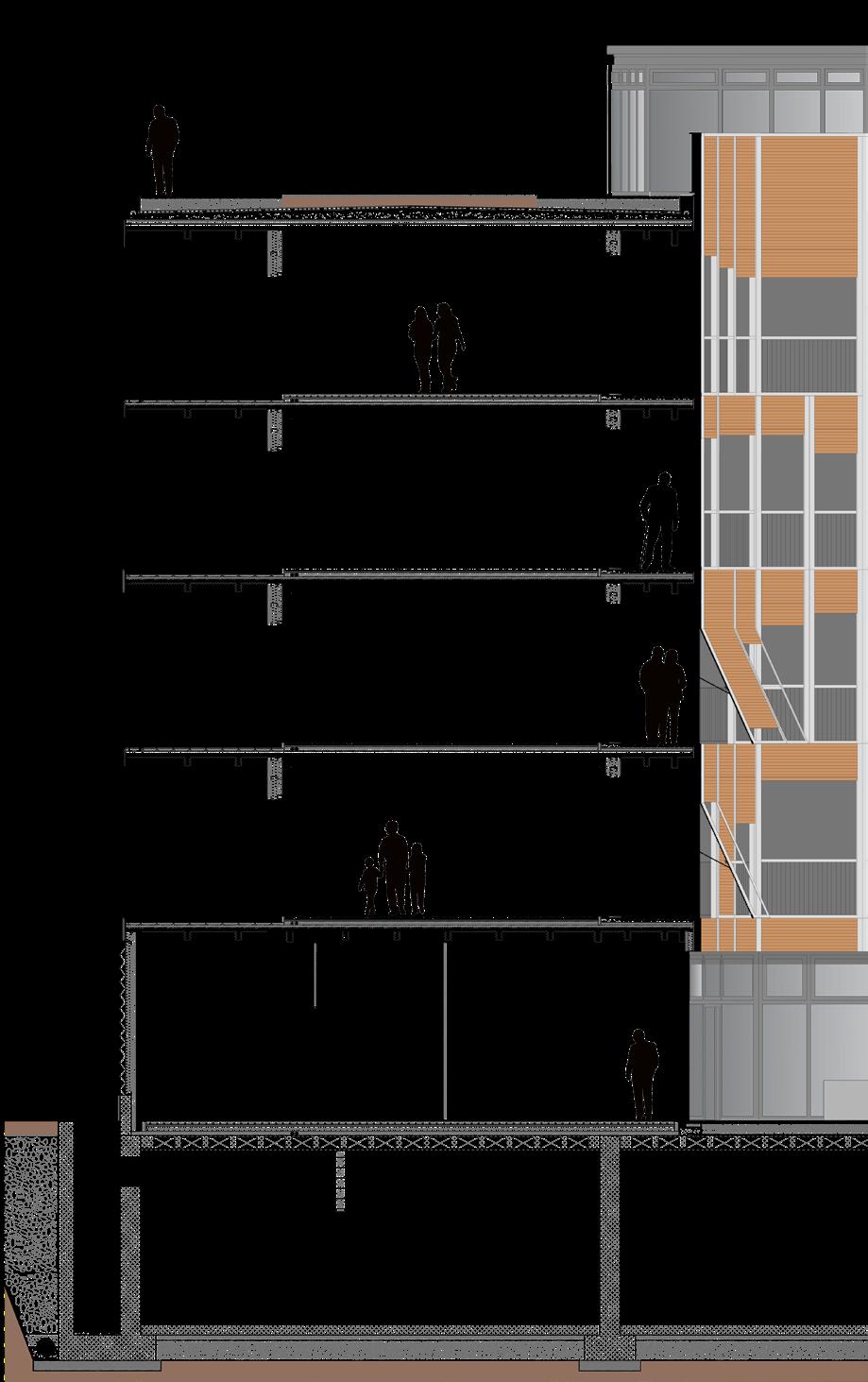


building use: location: project year: personal contribution: software used:

restoration of an old slaughterhouse in a new market and km0 street food area.
Chieri (TO), Italy 2016
Design process, technical drawings, architectural relief.
AutoCAD, Illustrator, Photoshop, Photoscan.



 scan to watch the video
scan to watch the video