








Registered Architect
+49 1522 2320260
marcofedrigo21@gmail.com
Warschauer Str. 6, 60327
Frankfurt am Main, Germany
ARB Registered Architect and Project Architect at John Robertson Architects based in London. Throughout my professional experiences, I have developed a solid basis in designing on different scales, always with a keen interest in the relationship between Architecture and its context.
I consider Architecture the higher expression of society, and all my experiences enhanced a strong interest in the environment and culture. I am constantly looking for a personal and critical point of view based on a methodical approach to the Research - that I consider fundamental for every single step of the design process - to keep a solid relationship with the intellectual and cultural aspects of Architecture.
I further consider it essential to be surrounded by creative and open minds and work together on exciting, diverse and progressive projects.
I am very determined, flexible and a great team worker.



ARB registered Architect +44 (0)7467702241 marcofedrigo21@gmail.com
2023
Architect //John Robertson Architects AJ100, London UK - ongoing
Project Lead Architect / Stage 3-5 /Peterborough Court (Daniel House); London |Refurbishment of a Grade II listed building Workplace/Retail Repositioning - ongoing
Guest Lecturer// BSc Architecture, CREAT(IV)E SOHO | University of East London - ongoing
Architect //Astudio, London UK
Project Architect / Stage 2-5 / Uncommon Holborn | Commercial Refurbishment; London
Project designer / Stage 3 /Eastwick & Sweetwater |Mixed-use residential scheme; London
Architectural design assistant / Stage 3 /Ebury Bridge Estate |Mixed-use residential scheme; London
Lead designer / Stage 1-2 /Meanwhile housing concept |Modular remouvable system; London Research & Development /Modern Method of Construction and DfMA developer Research & Development /Parametric BIM system developer
Part 2 Architectural Assistant //KHBT LLP, London UK
Project designer /Concept design/Culture Mile |Wayfinding competition; London
Project designer assistant /Lunch Break |Urban installation competition; London
Project design assistant / Stage 4 /ZdM9 |High-end housing project; Offenbach DE
Teaching Research Assistant //Iuav University of Venice IT
Research and teaching assistant /W.A.Ve. 2018 “Italian Beauty” /Prof. A. Gallo
Intern //Carlana Mezzalira Pentimalli, Treviso IT
Architectural design assistant/ Stage 4 /Stadtbibliothek in Brixen |Culture building; Brixen
Intern //Baldanello Architecture Studio, Udine IT
Publication// DUCET, I., GOSSEYE, J., 2021. Activism at Home, Architects dwelling between politics, aesthetics and resistance /ISBN: 978-3-86859-633-5 | Jovis
1st Prize// Culture Mile Competition for The City of London Corp.| Urban installation at Barbican Museum; collaboration w/ KHBT LLP
1st Prize// London Festival of Architecture Competition | Urban installation at Saint Paul Cathedral, London; coll. w/ KHBT LLP and Artist Ottmar Hörl
Publication// BALLARIN, M., CILIBERTO, G.B, RUGGERI, D., 2019. Italian Beauty /ISBN: 9788899243586 | Iuav University of Venice
1st Prize// Competition: The Way We Live Next | Concept for a new Housing Proposal; Manchester School of Architecture, Manchester UK
Architectural Visualization Classroom | Vray for Cinema4D Bauclassroom, IT
Professional association - Architects Registration Board (ARB) UK
Registration Number // 097291F
Advanced Diploma - Professional Practice in Architecture (Part 3) (Esame di abilitazione alla Professione) //Iuav University of Venice IT
Master of Architecture //Iuav University of Venice IT
Master of Architecture MArch //Manchester School of Architecture UK
Bachelor degree in Architecture //University of Udine IT
Autodesk Revit - Expert
ArchiCAD - Expert
Autodesk AutoCad - Advanced Rhinoceros - Advanced
Adobe Photoshop - Expert
Indesign, Illustrator - Advanced 3ds max + Vray - Advanced
English - C1 CEFR Certificate
Italian - Mother tongue
German - A2

contents

Portfolio
Peterborough Court - Refurbishment
London UK
Templar House - Refurbishment
London UK
Ebury Bridge Estate - Residential scheme
London UK
Modular facade concept
Meanwhile housing solution
EWS - Olympic legacy residential masterplan
London UK
Lunch Break
Saint Paul, London UK
Iceland Cave Tower
Grjótagjá, Iceland | competition
Sara Hildén Art Museum Tampere, Finland | competition
The aim of this personal presentation is to offer a fresh perspective on the underlying principles of the projects it contains: exploring the interplay between freedom and constraint, spatiality and emptiness, form and content.
The golden ratio serves as a guiding principle across all these projects. It transcends being merely a rule for achieving beauty and proportion; rather, it stands as evidence of how nature itself serves as a wellspring of inspiration for humanity. It’s where human curiosity meets an ethereal muse, bridging art and arithmetic, the rational and emotional realms, the primal and the crafted.
By adhering to the rules of the golden ratio, the entire layout is orchestrated, reintroducing the notion of limits; these same limits that give birth to beauty and appropriateness. Through this portfolio, I aim to offer an interpretation of these concepts, which I believe are essential for grasping a personal vision of Architecture.

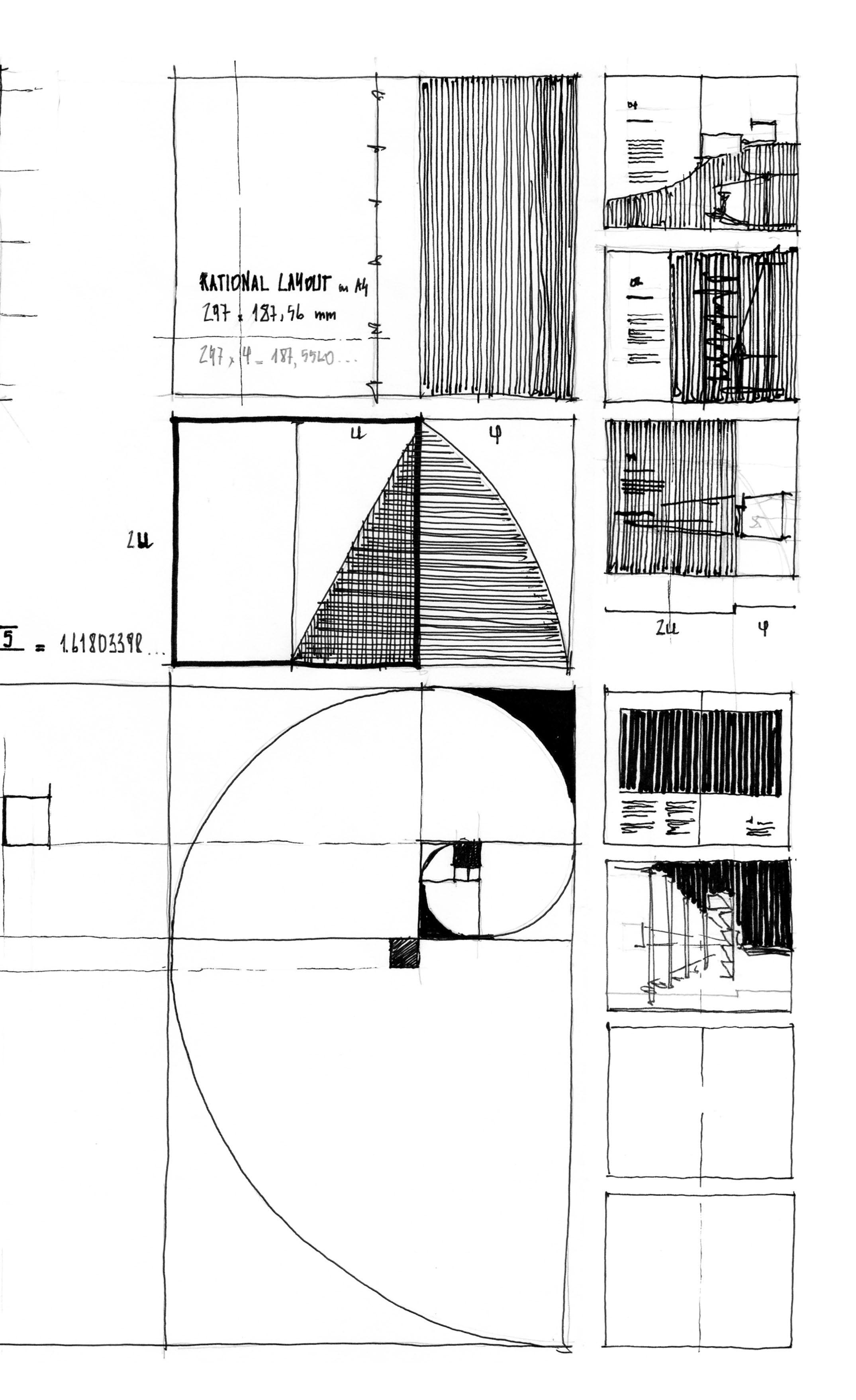
The project’s objective is to develop a successful catalyst for local regeneration, relaunching Fleet Street and fostering sustainable employment opportunities.
As part of our broader Peterborough Court refurbishment initiative, Daniel House will provide high-quality serviced offices and an exciting destination restaurant in Fleet Street, making the courtyard accessible to the public.
The proposed works aim to elevate the visual appeal of the Grade II listed building by adding an additional floor and introducing a new glazed pavilion intended for restaurant purposes. These enhancements will be carefully executed to complement the existing architecture, with a focus on maintaining sensitivity to the original design. Minor architectural interventions will be implemented to ensure that the integrity and character of the building are preserved while accommodating the desired improvements.
Client Mace Interiors
Location 133 Fleet Street, London
Sector Office / Refurbishment 11000m 2
Role Project Architect (Stage 3-5)
Status In construction - Stage 5

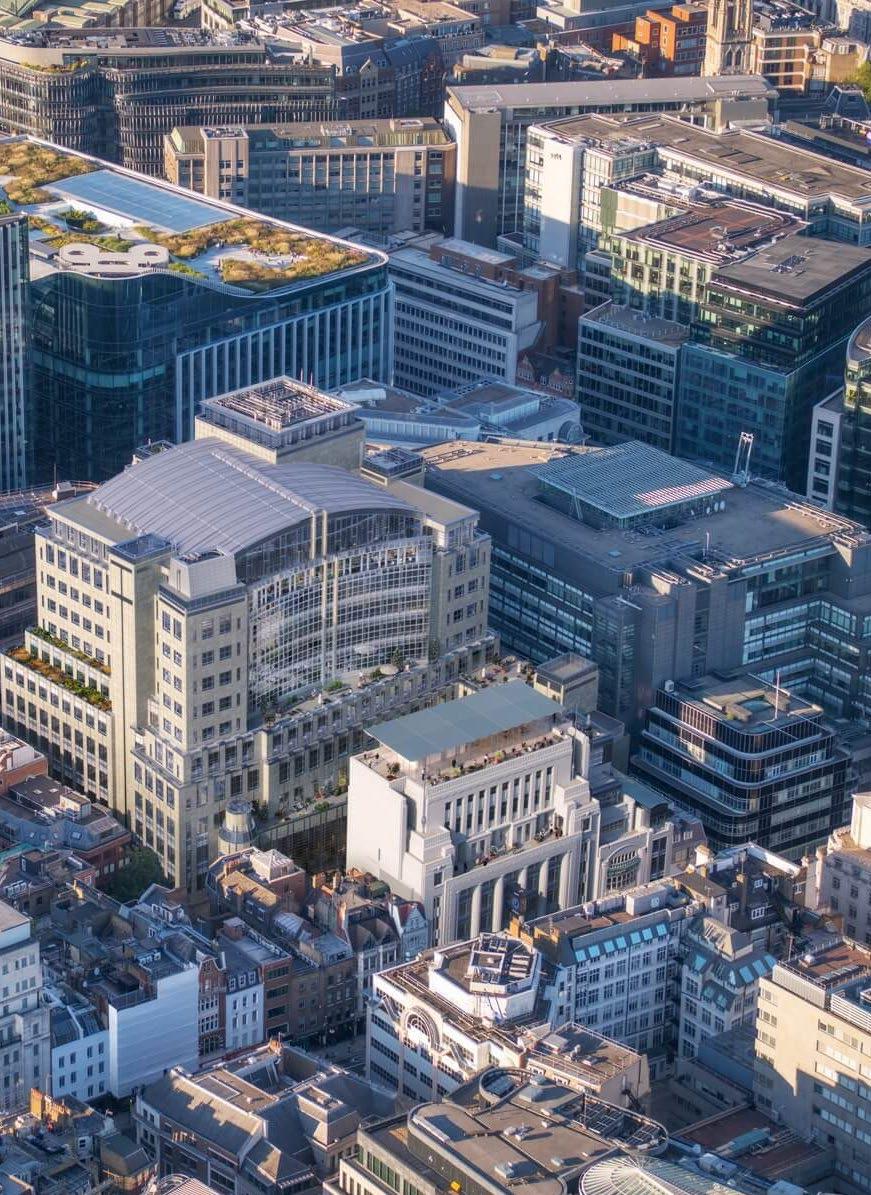
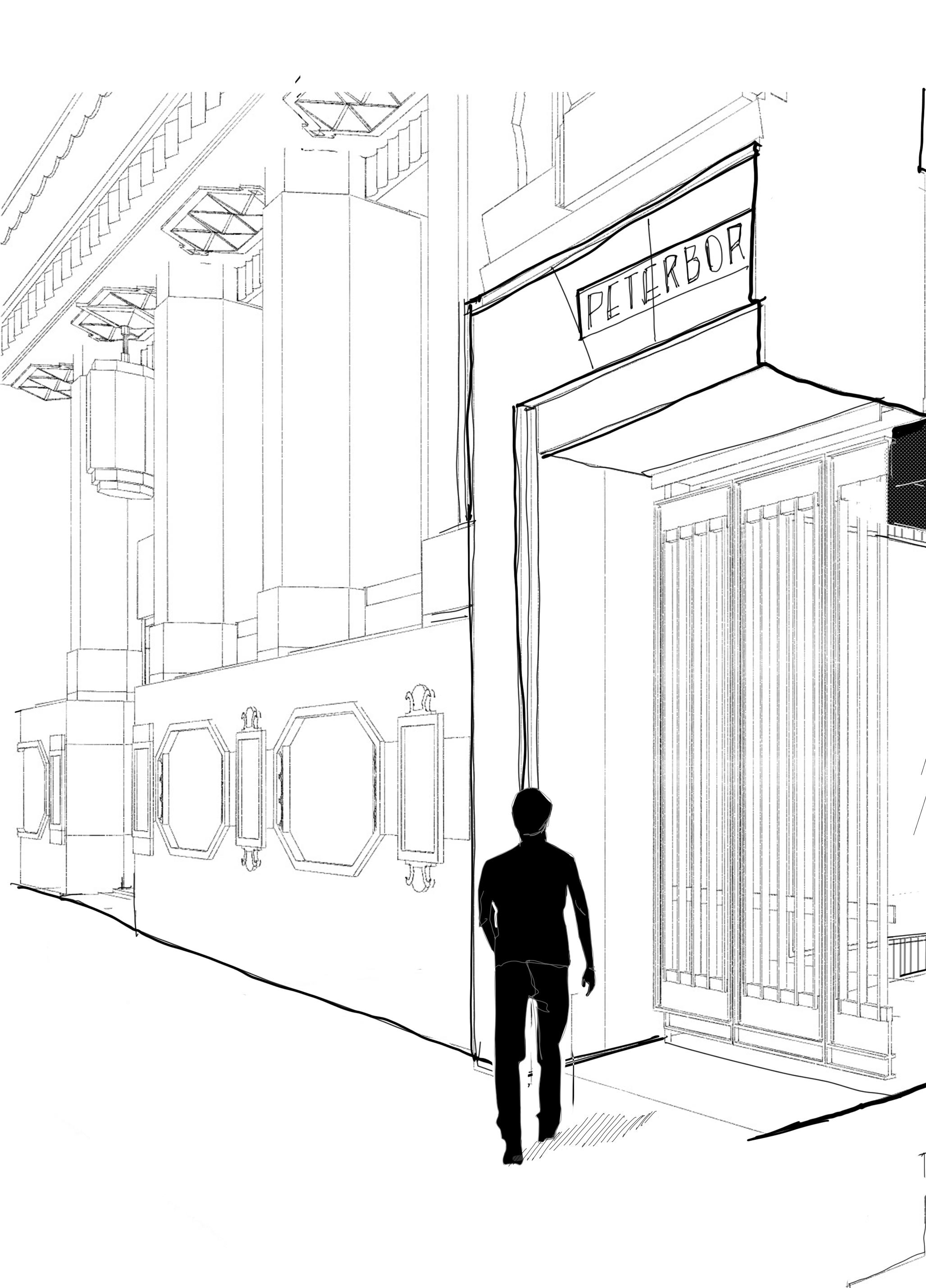
Initial design sketch

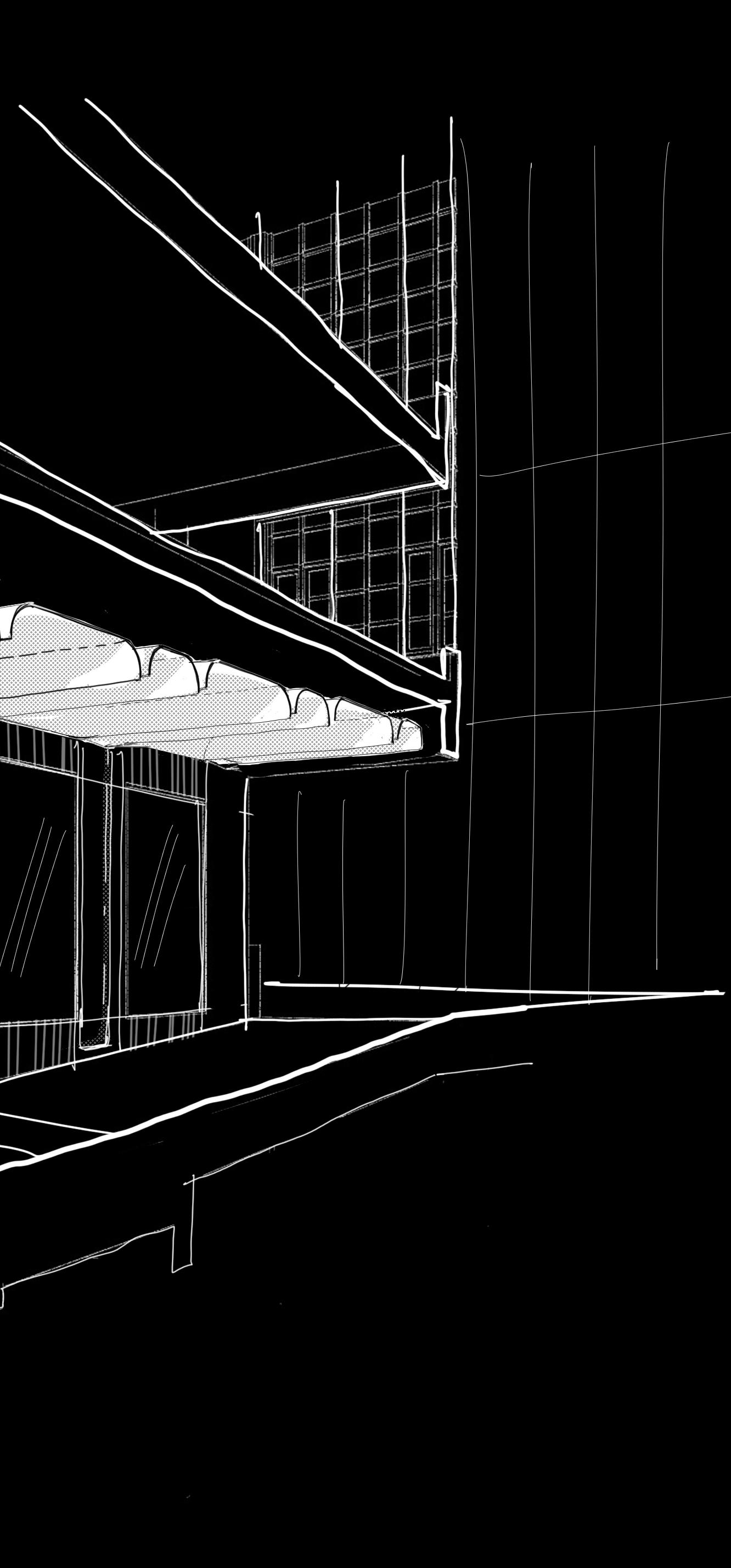

The commission entailed redesigning the courtyard carriageway accesses of the Daniel House building at street level. The project introduces a series of floating GRC coffered ceiling rafts, able to conceal the MEP equipment within the ceiling void while integrating feature lighting.
The ceiling design enhance the rhytms of the opennings and the setting out of the stone claffing joints.
Rendered section
Long section diagrams to study different options to connect street and courtyard levels
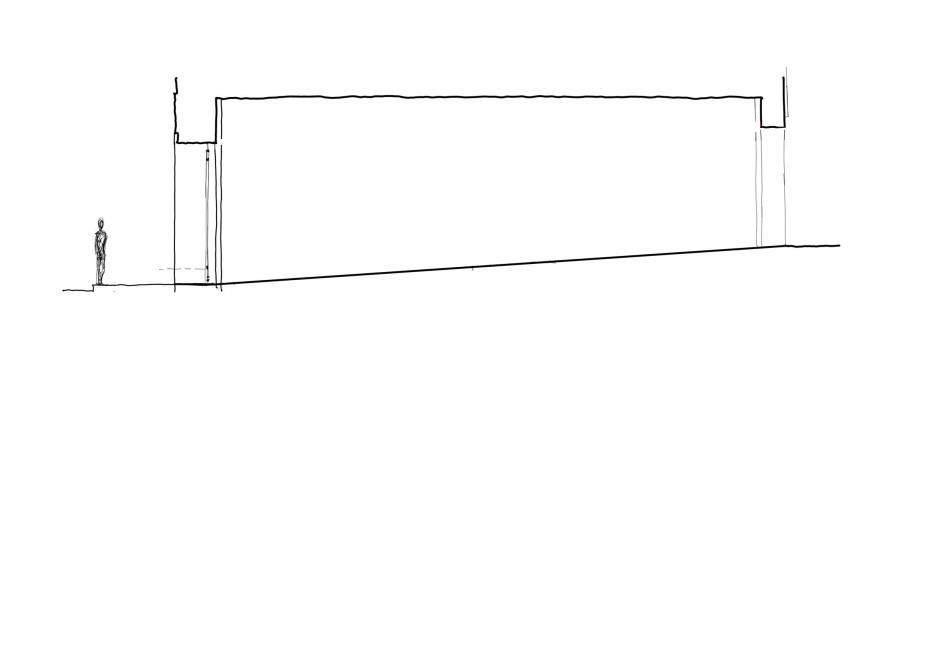






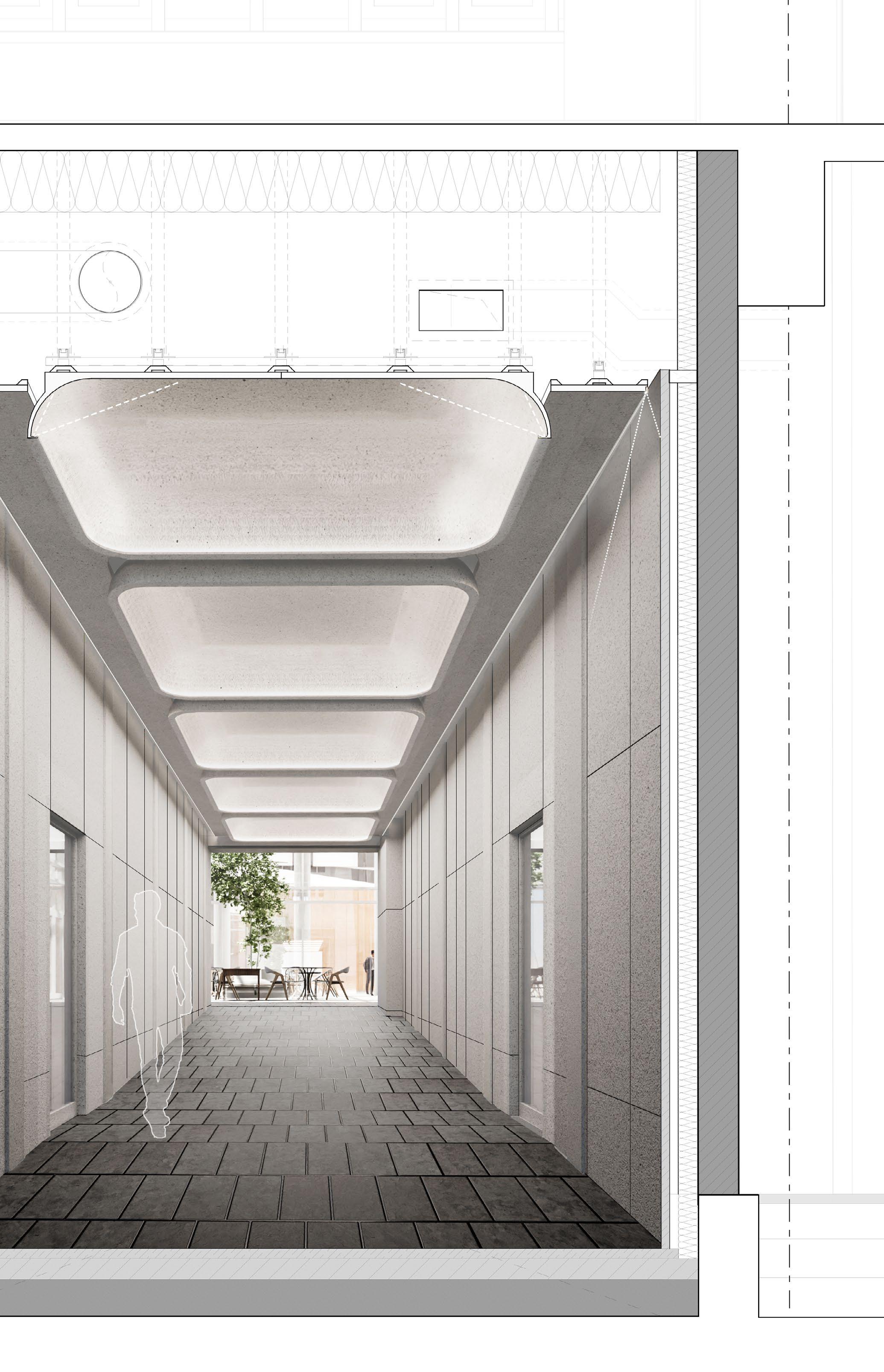
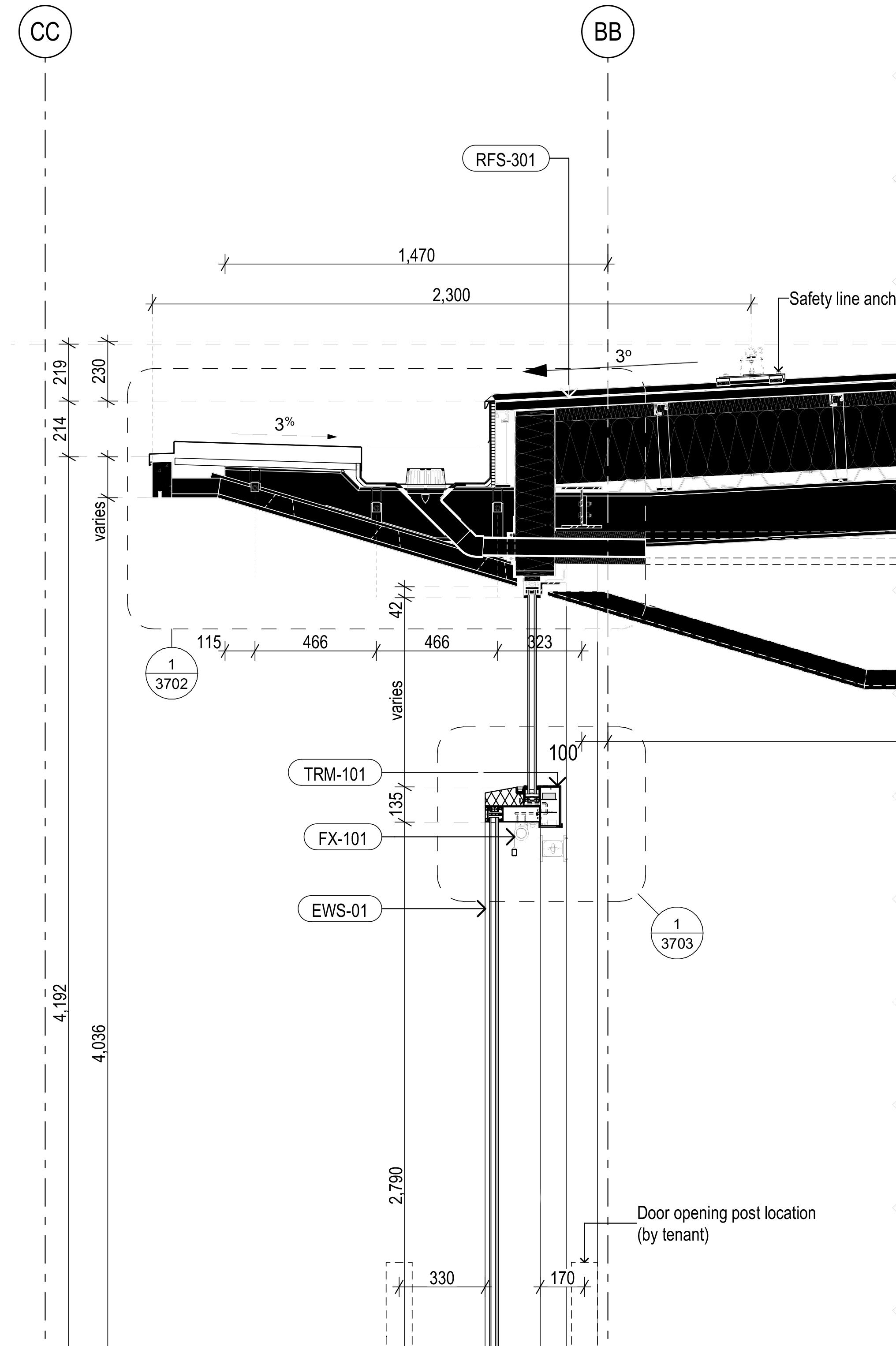
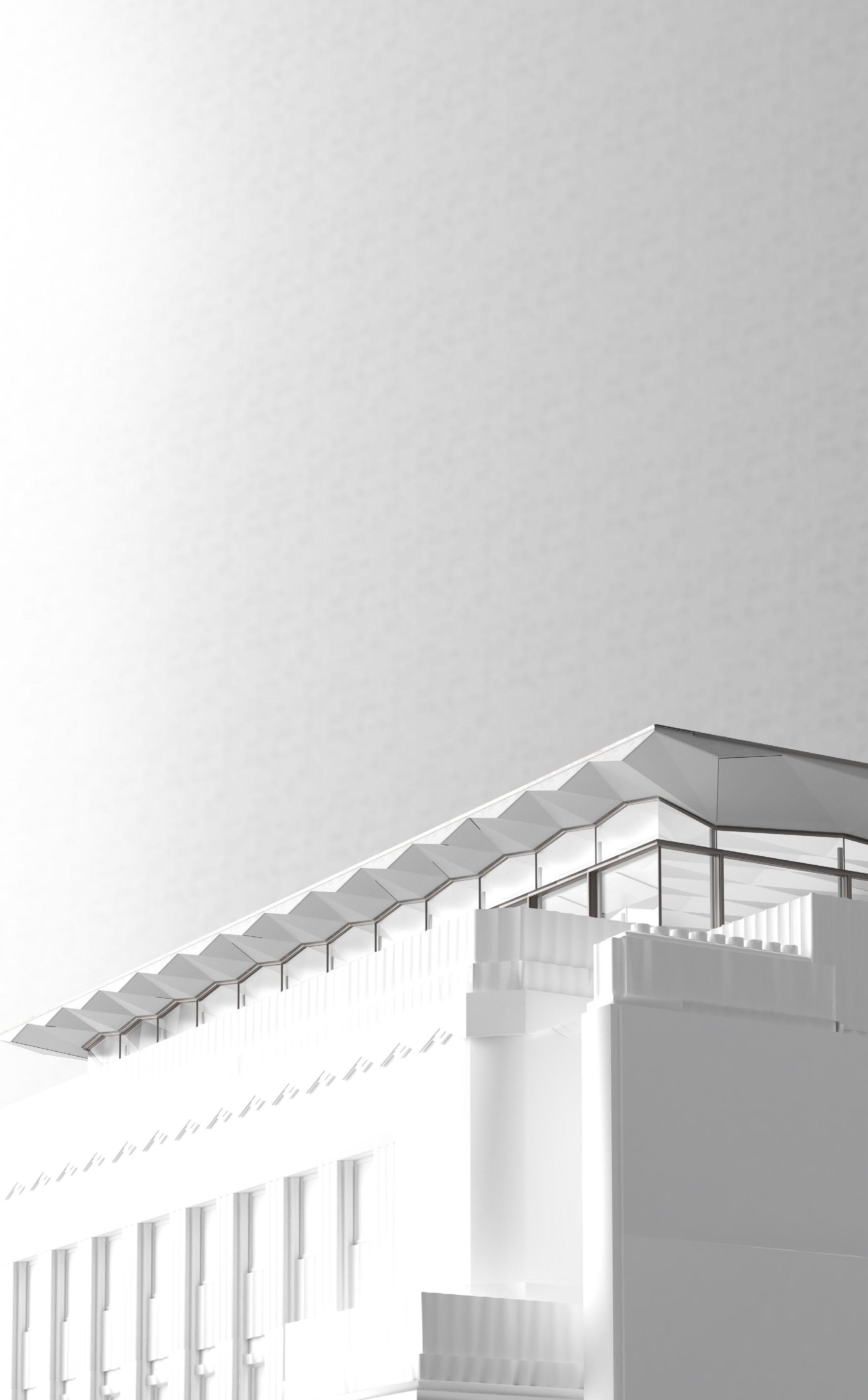
Rooftop pavillion canopy detailed drawings
Picture of the 3D model from below
templar house
high holborn, london uk
The proposal relates to 81 – 87 High Holborn Street, for a project of renovation of a 9 storey building that will contains co-working spaces and retail floorspace.
The building has frontage to High Holborn and Eagle Street and is served by two independent cores. The site is located within the Bloomsbury Conservation Area and the existing facade along High Holborn is acknowledged as being a positive contributor to the conservation area and a good example of post-war classical architecture.
The project of renovation intend to retain the exterior look of both facades with the aim of making the three sections of the building to work together in terms of energy use.
Through a series of targeted architectural interventions, the project aims to bring back life to the basement creating a direct connection to the ground floor through a void and a nwe staircase, illuminated from a big rooflght above.
Client Uncommon
Location High Holborn, London
Sector Office / Refurbishment 11000m 2
Role Project LeadArchitect (Stage 2-5)
Status Completed

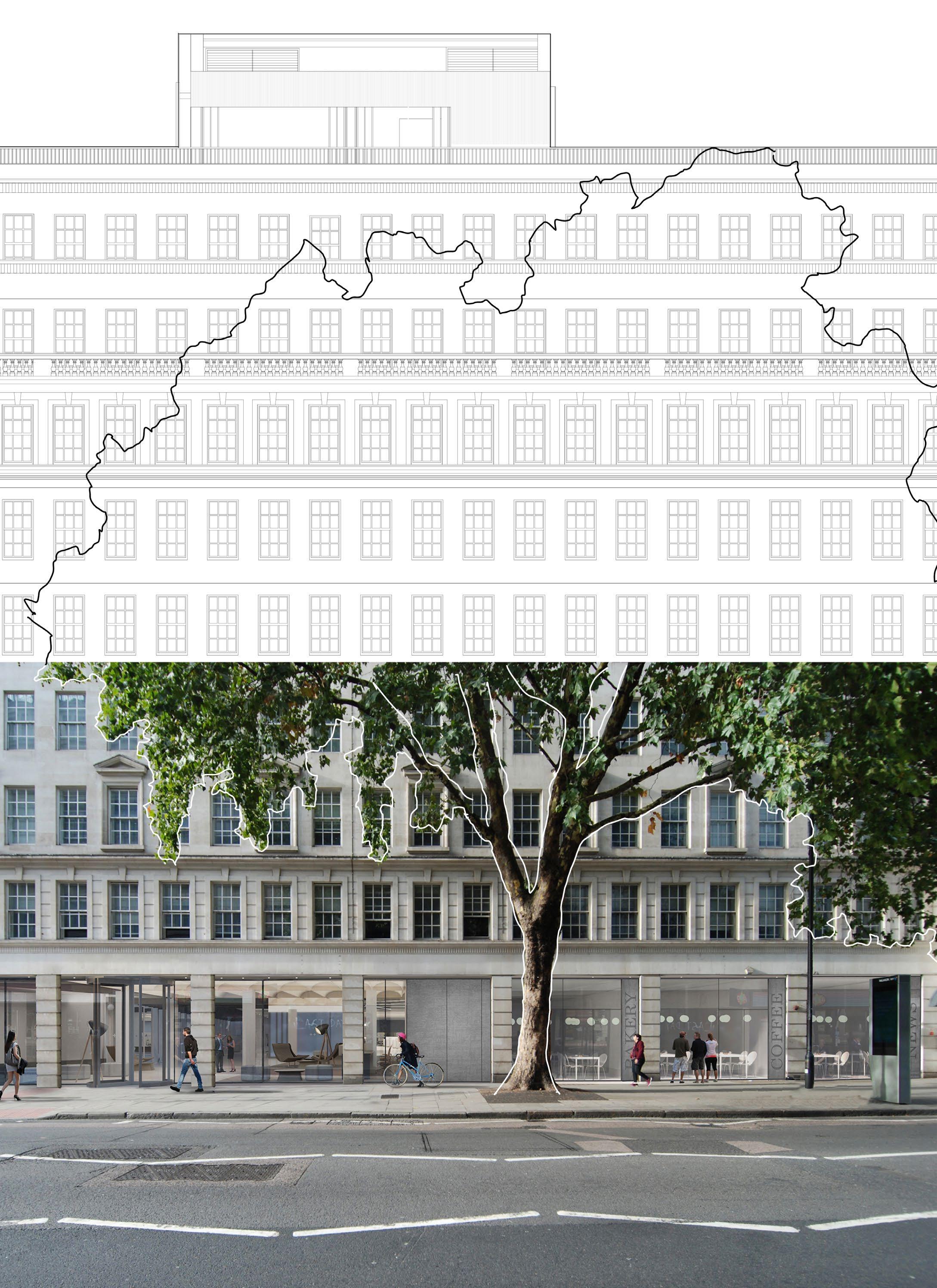
The design incorporates considered additions and infills increasing internal area by 16%. The dated building is transformed into a modern day work environment as well as improving internal systems and fabric, creating a more sustainable building. astudio developed a brief around maximum impact from minimal intervention.
The internal capacity has been increased by infilling the external lower ground car park and basement along with the addition of internal roof top terraces. The original 1950’s frame has been retained. The shell, core and internal fit out supports the functioning of the offices and co work spaces, providing internal and external amenity to support the members.
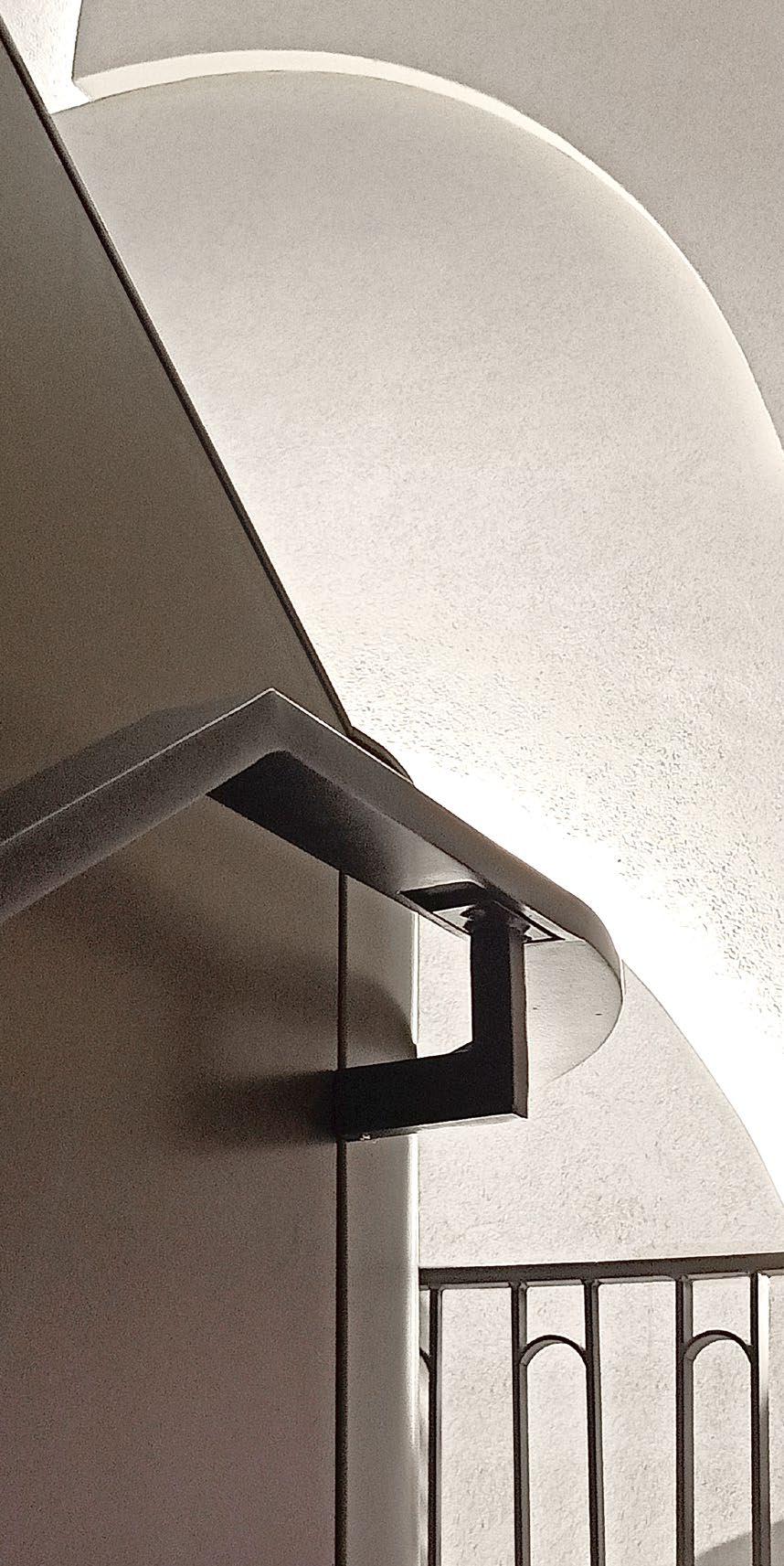

Internal render view
Rooflight structure coordinated design (next page)
Handrail detail
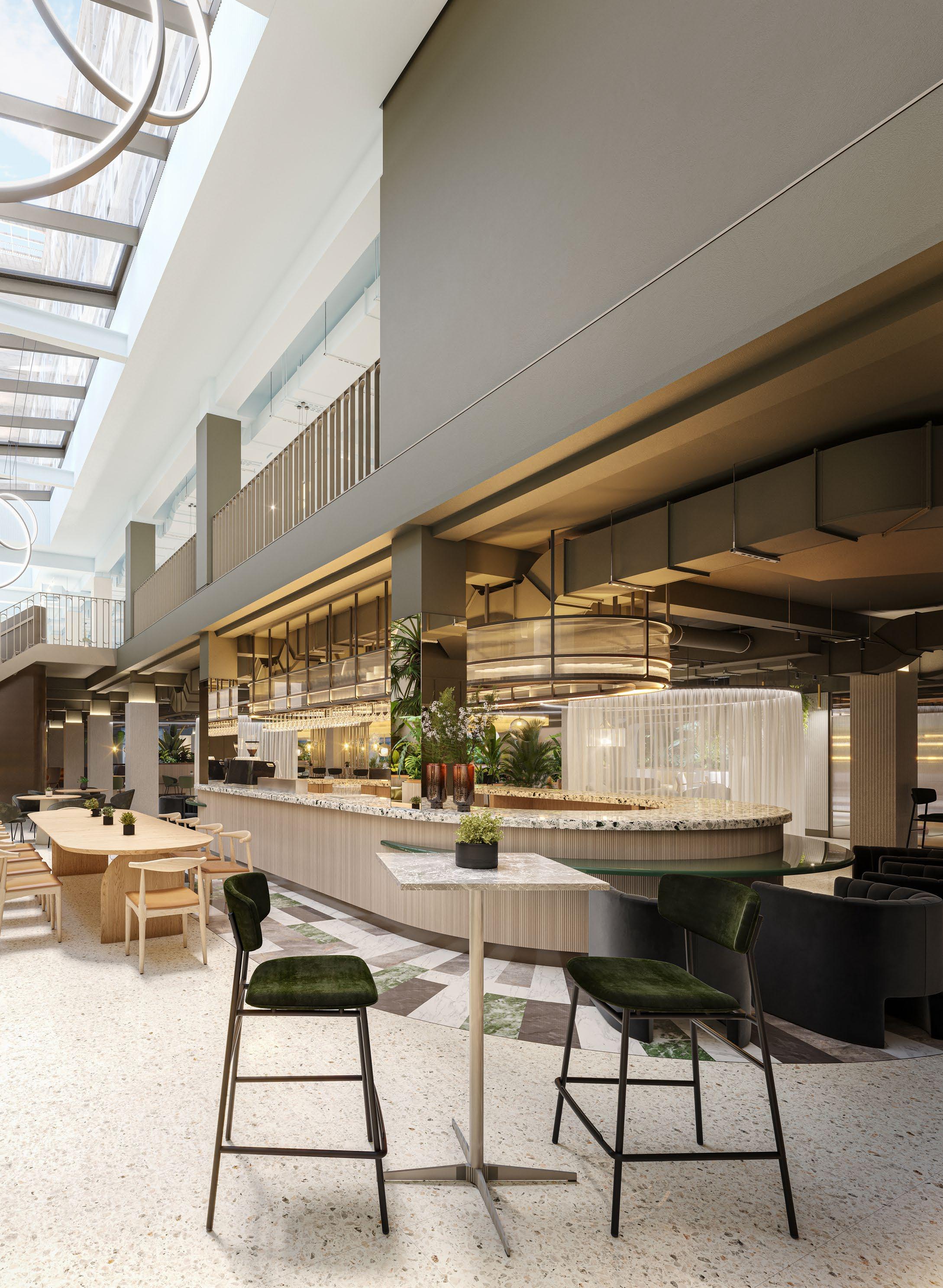
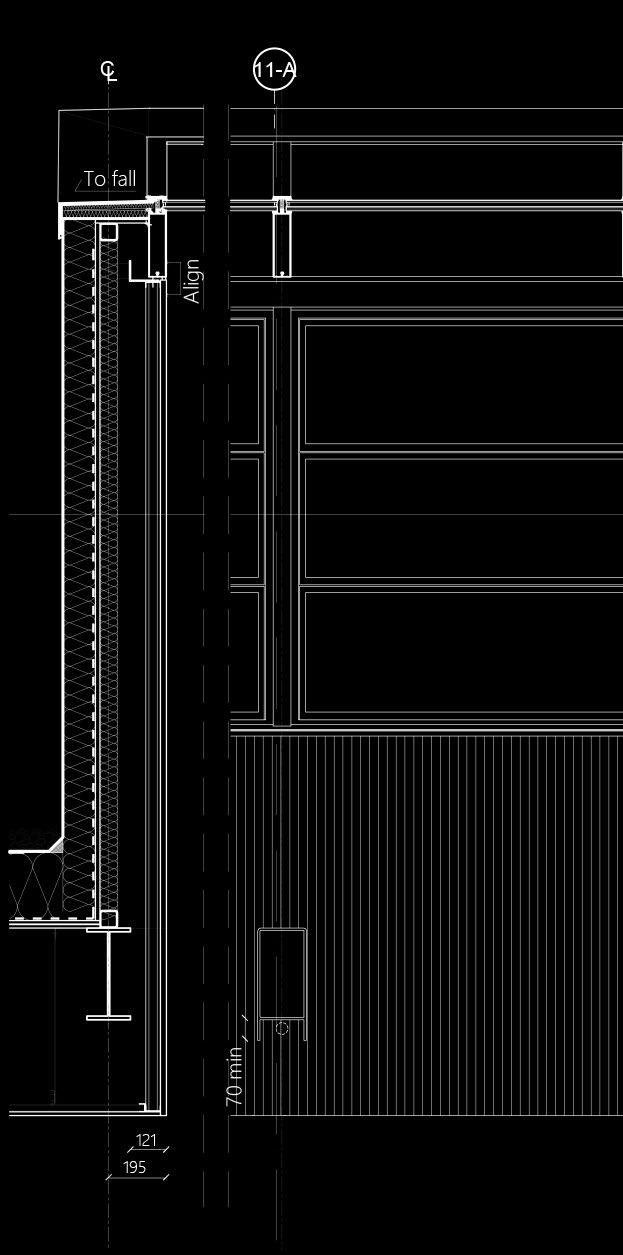

ebury bridge estate
Westminster, london uk
Ebury Estate Regeneration project is currently the largest and most significant regeneration project in Westminster, delivering in excess of 750 central London homes, of which 50% will be affordable. The project will set new standards in how largescale central London estate regeneration is undertaken, from engaging with residents to reaching new targets for sustainability the project sets a national example.
Phase 1 of the Ebury Bridge Estate will deliver homes, in the majority, for returning residents through several tenure opportunities. The scheme will realise the delivery of two of the 9 masterplan building plots including new public realm garden square and podium amenity. The first phase of homes will be completed by 2023.
The new development will set new standards in how large-scale central London estate regeneration is undertaken, from engaging with residents to reaching new targets for sustainability the project sets a national example.
Client Westminster City Council
Location Westminster, London
Sector Residential scheme - 750+ units
Role Architectural assistant - Stage 3
Status In construction (Phase 1)

Bird’s-eye view of the whole scheme
This image is propriety of astudio - https://www.astudio.co.uk/
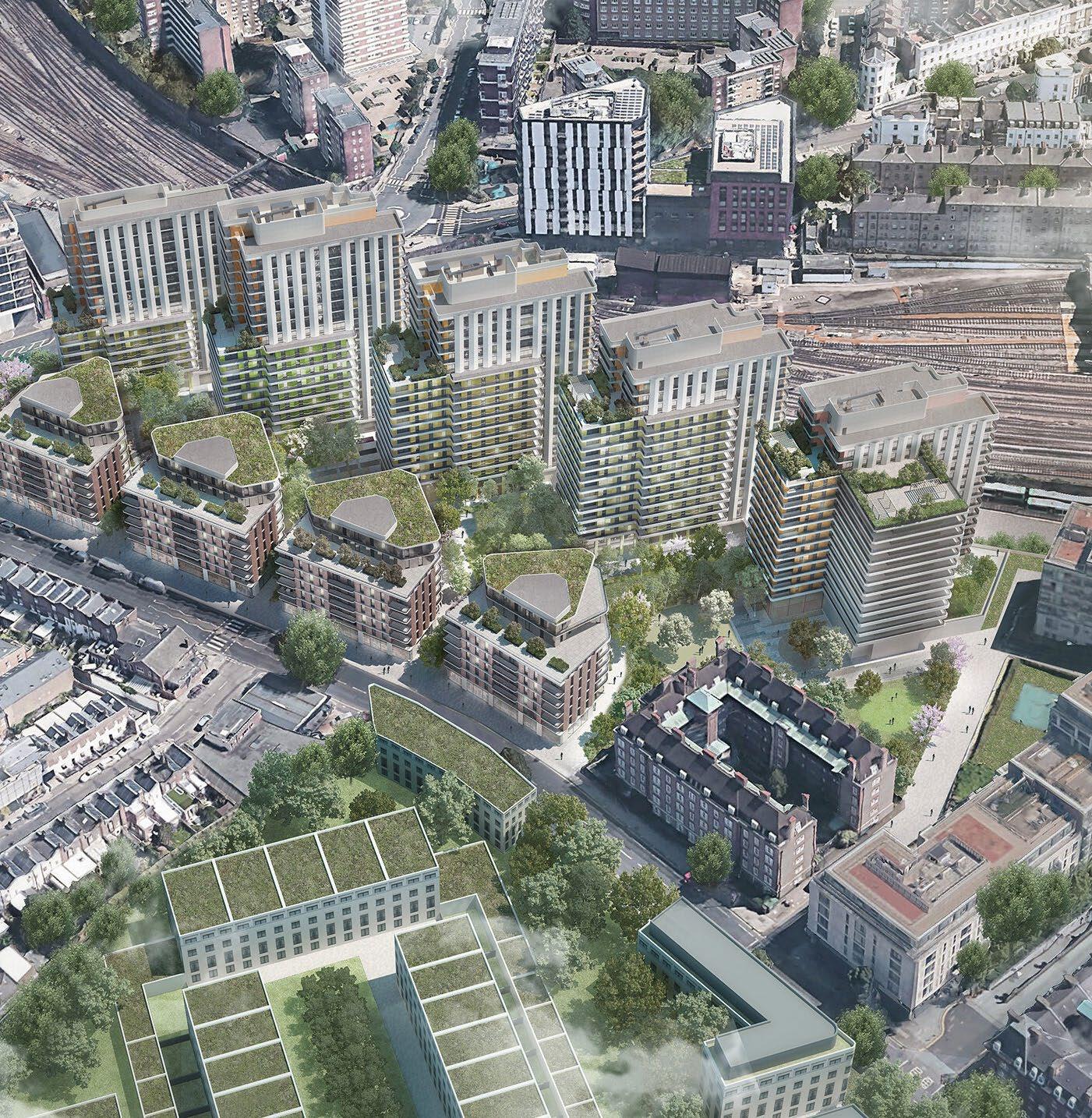
Insulated coping GRC banding
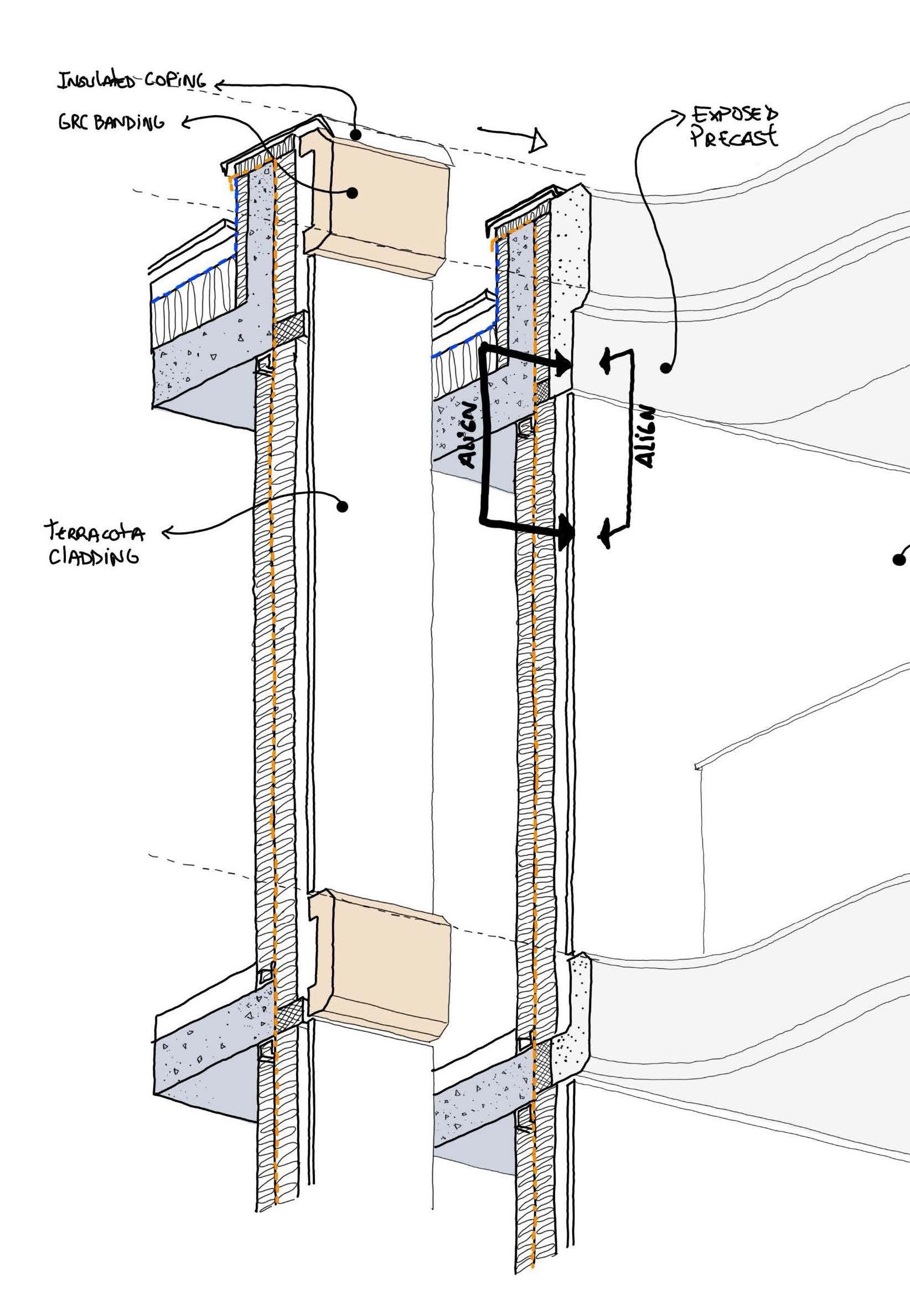
Terracotta cladding
1:1 Facade detail studies and coordination diagrams
Exposed precast
Aluminium cladding to align with to precast concrete balcony edge

Bonded angle to provide closure to facade cavity / waterproofing
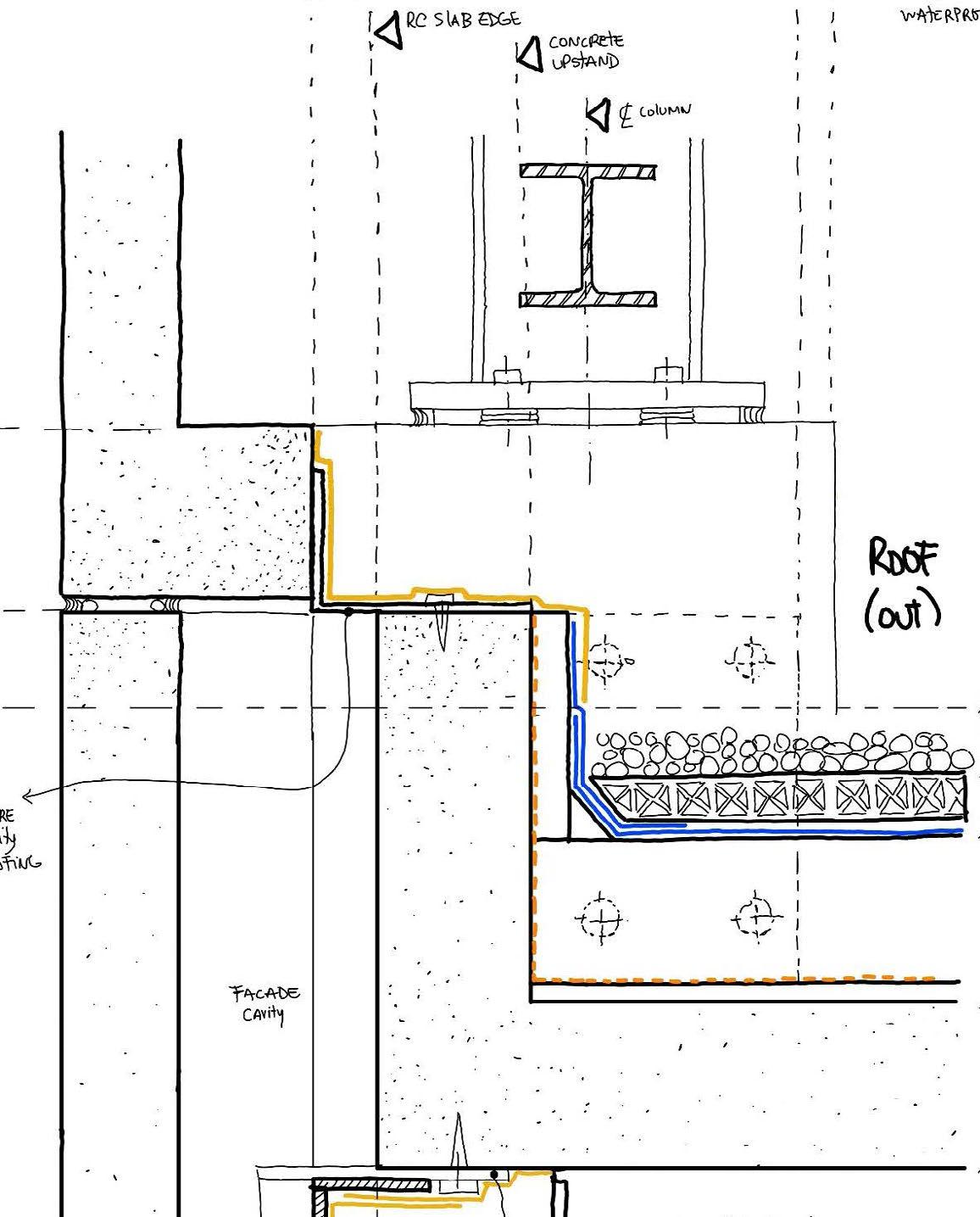
Insulated aluminium coping to prevent cold bridging
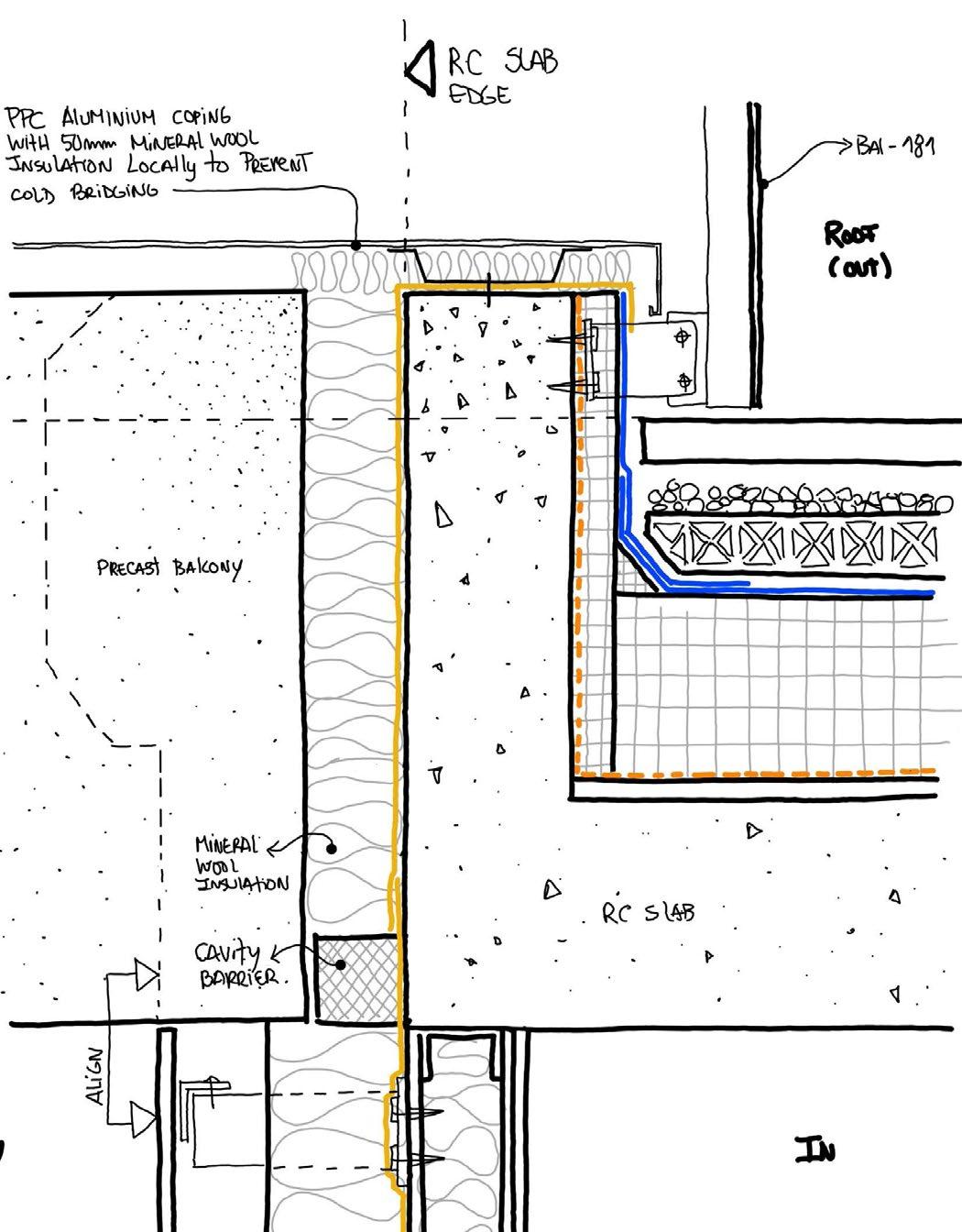
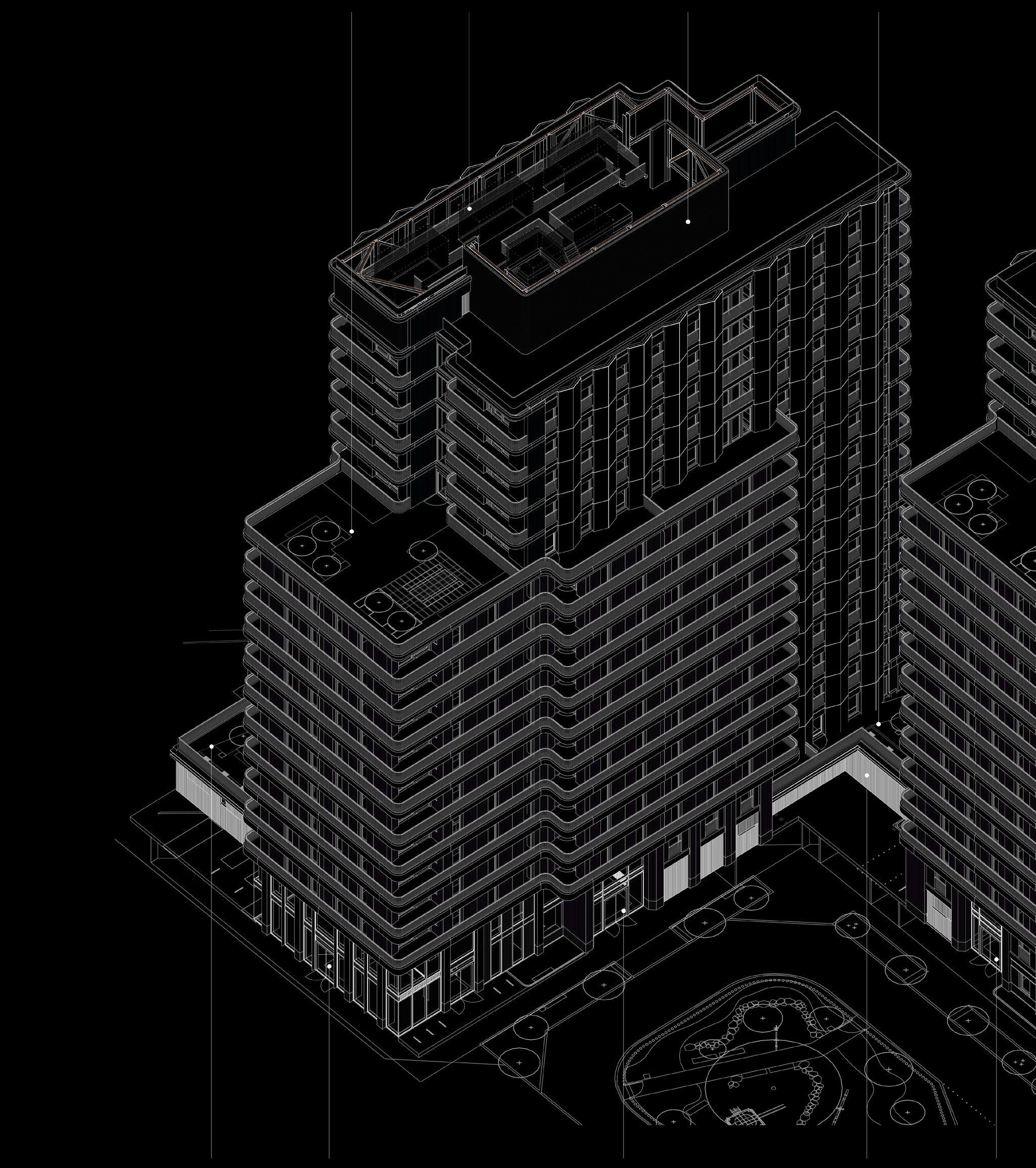


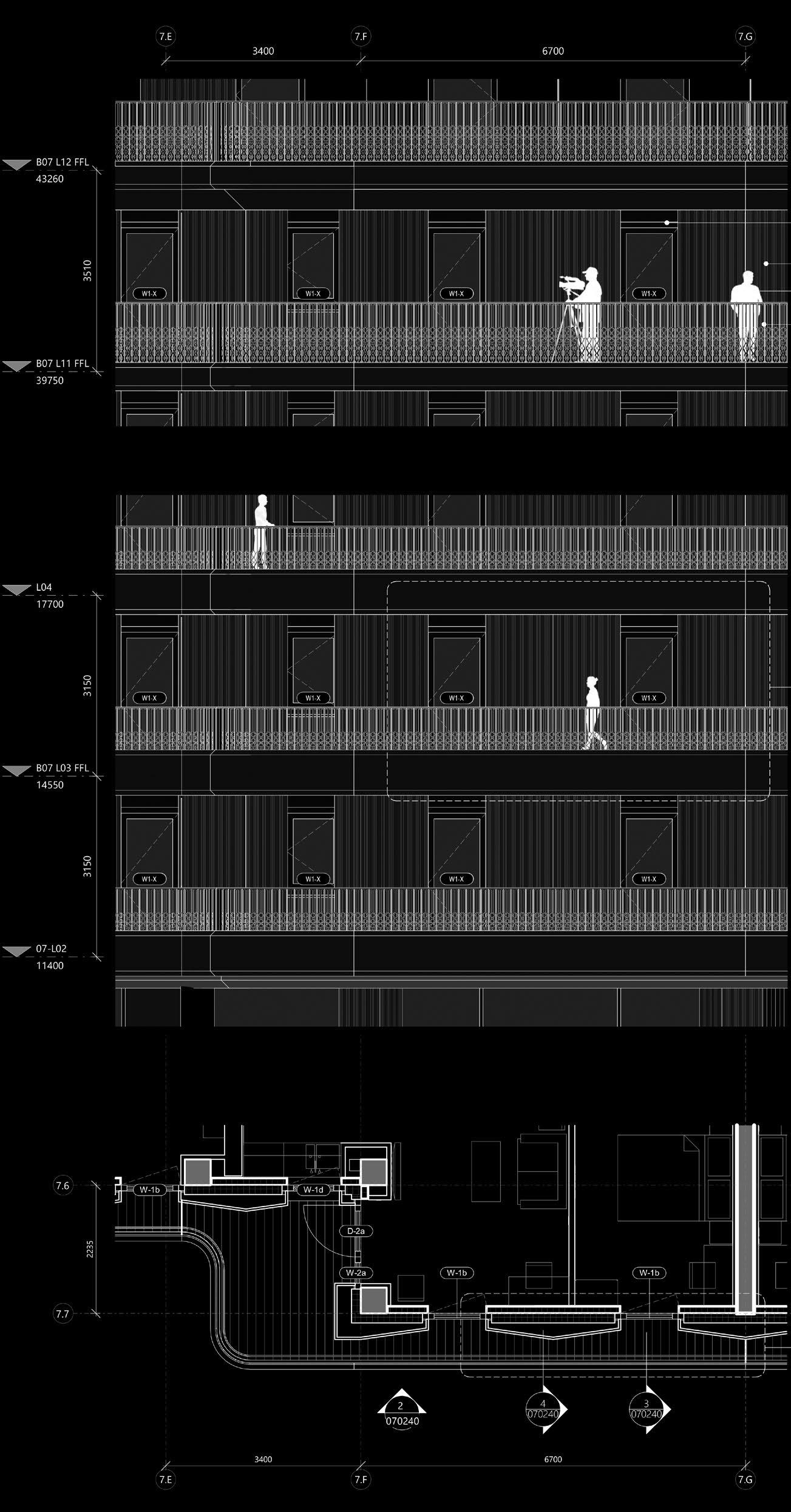
modular facade concept
meanwhile housing development, london uk
The Strategic Housing Market Assessment (SHMA) 2017 identifies a need for 66,000 additional homes a year. Meanwhile housing provides an opportunity to accelerate the delivery of new homes on sites awaiting permanent redevelopment, as these homes can be occupied for several years before a final development is completed.
Following this innovative strategy, the homes are designed for relocation, and at the end of the land lease, they’re moved on to reinvigorate a new city space. Each development creates a positive ripple effect through inclusive community engagement, increased economic growth and sustainable, quality housing provision.
In this Architecture plays a fundamental role. With the intent of making these new urban spaces a driving force to set up new communities, tackling the net zero roadmaps, the project proposes a modular solution to develop each element of the building to be demountable and reused in another site and the facade structure is not an exception.
Client Confidential
Location -
Sector Meanwhile housing development
Role Project LeadArchitect (Stage 1-2)
Status In development

Physical model concept
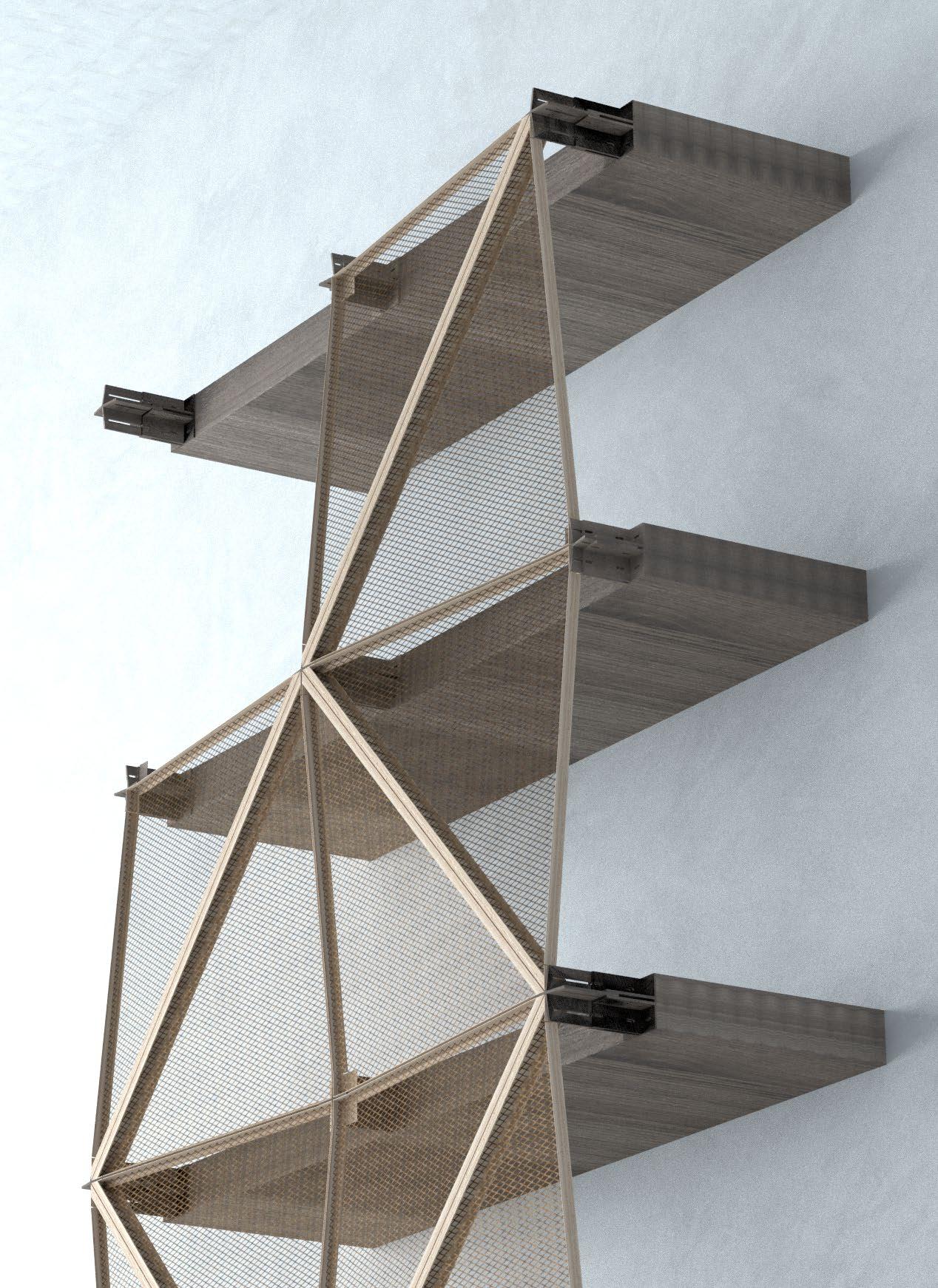
The modularity of the building is fully expressed in facade, and it allows for total flexibility through the use of the plug & play facade frames.
The frames are directly connected to the module structure, and they are designed to be able to solve different uses. Depending on the specific needs, each facade frame can collaborate with the main structure (cross-bracing frame), a shading appliance or even as support for aesthetic devices.
Each site will have different conditions such as orientation, specific solar conditions or problematic context dynamics; the modular facade system is flexible enough to solve any kind of requirements driven by specific site conditions by clever use of the facade frames.
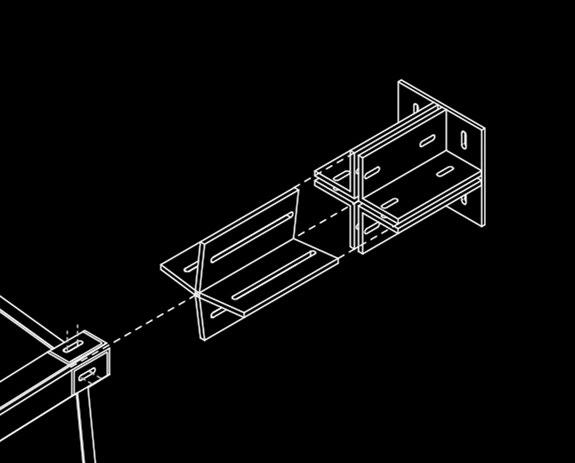
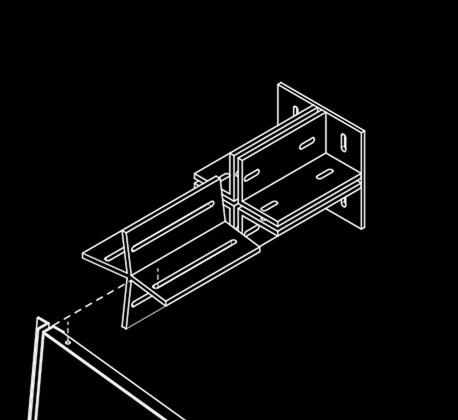
Key Plan and Section
Cruciform connectionInstallation sequencing
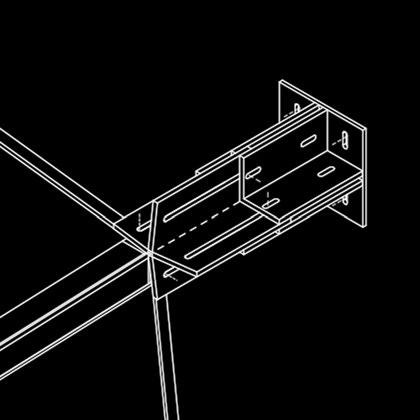
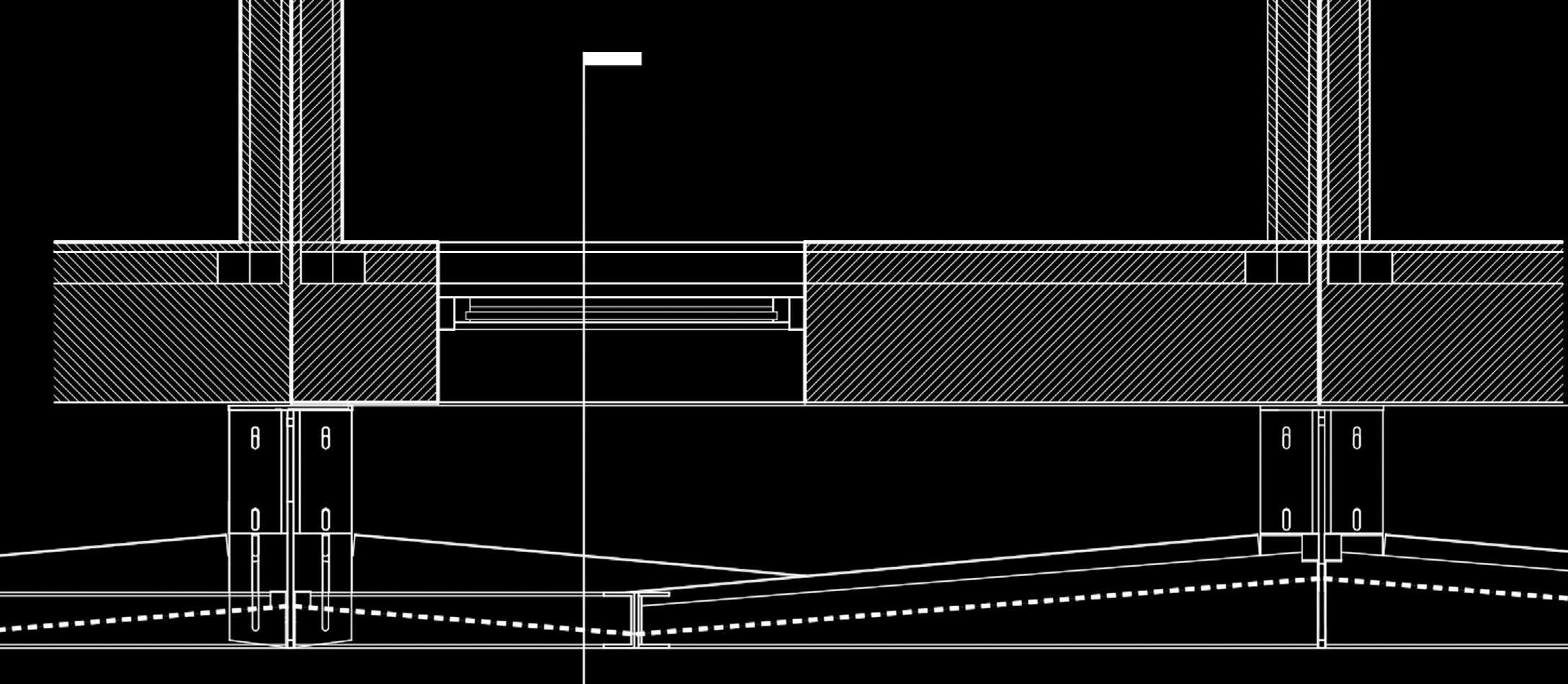

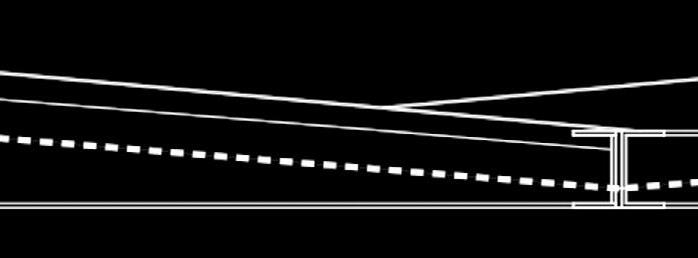

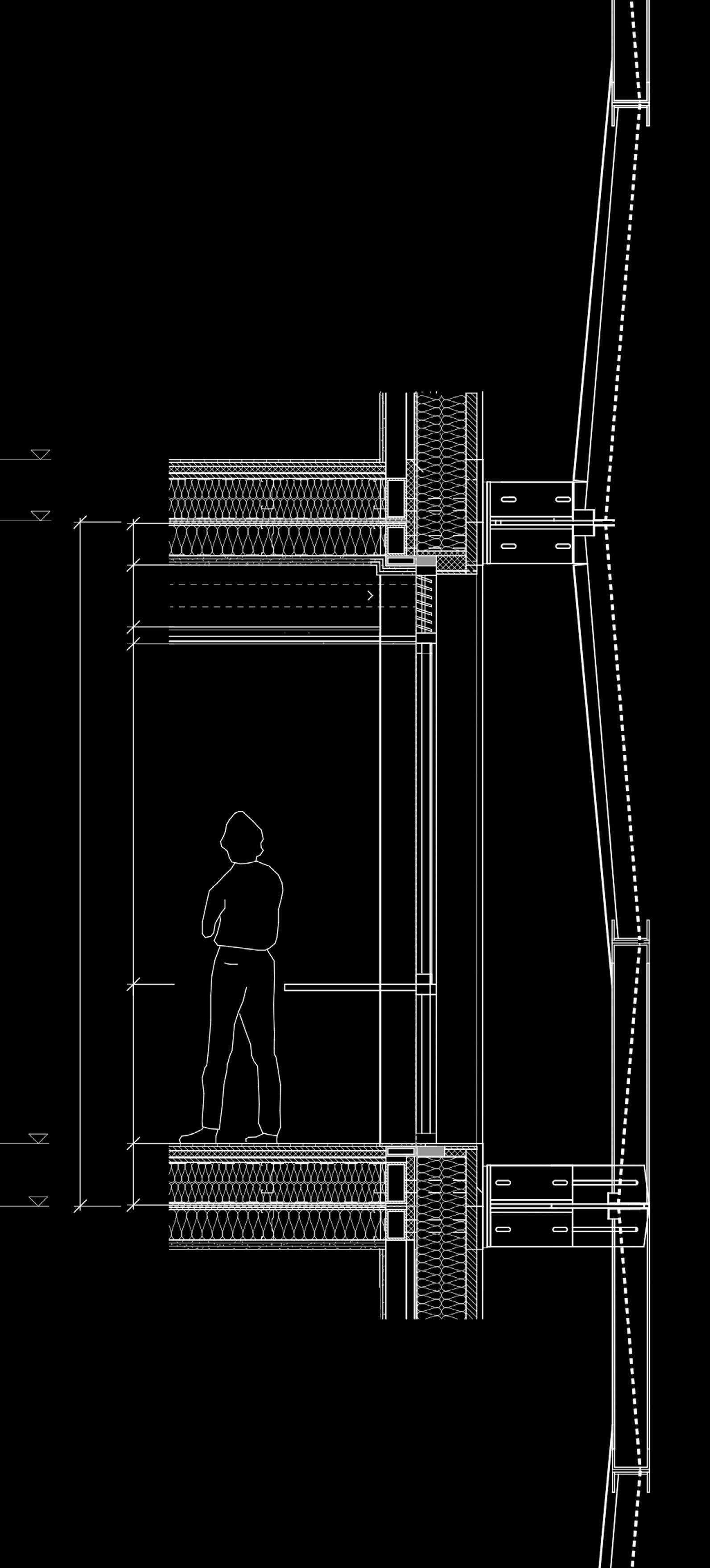

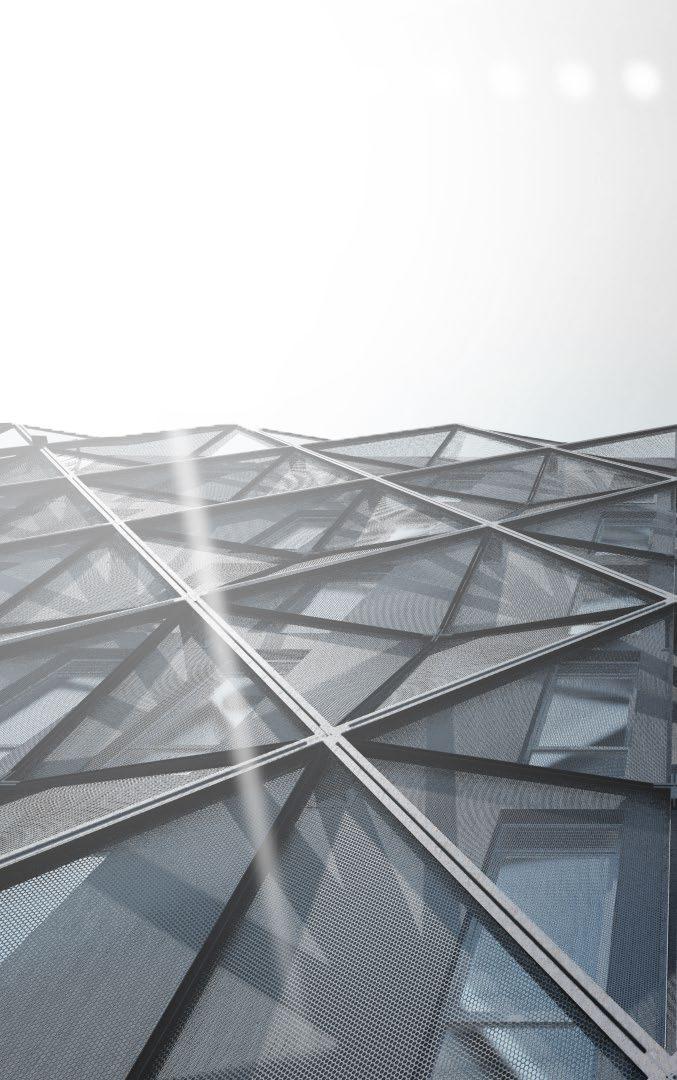
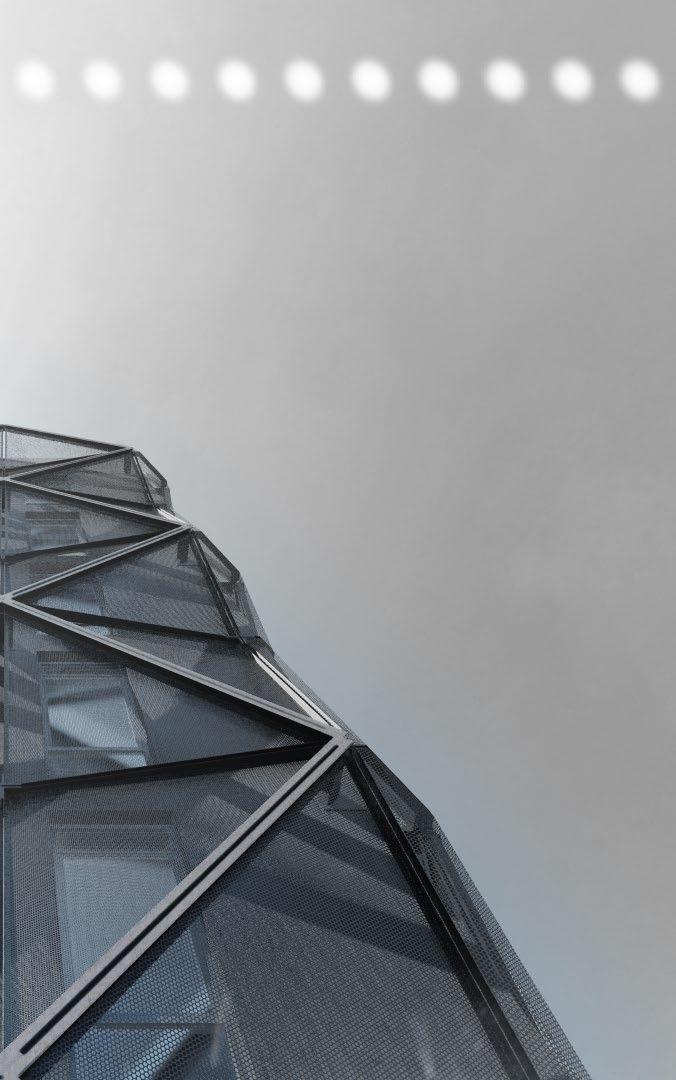
ews - olympic legacy residential masterplan
east wick & SWEETWATER, london uk
East Wick and Sweetwater represents the next phase of the legacy of the 2012 Olympic Games; an opportunity to provide high quality mixed-tenure housing and a new communal heart that will offer convenience and a strong sense of place as a new family neighbourhood sandwiched between web established canal-side and park-side settings.
This project includes the build and finance of 1,520 homes at the London Olympics venue as part of the redevelopment of the site.
The whole Masterplan have been submitted for Planning and it uses volumetric modular off-site housing system, designed to address London’s affordable housing immediate shortage. The project ensures a rapid deliverable and cost-efficient answer for socially rented apartments.
The solution enables flexibility in both module arrangement and façade treatment which takes its cue from the surrounding context of the residential brick properties.
Client Places for people / EW+S
Location Queen Elizabeth Olympic Park
Sector Residential scheme - 1500 units
Role Project designer, MMC developer
Status Built - Phase 1
In progress - Phase 2 - 7

Bird’s-eye view of the whole Masterplan


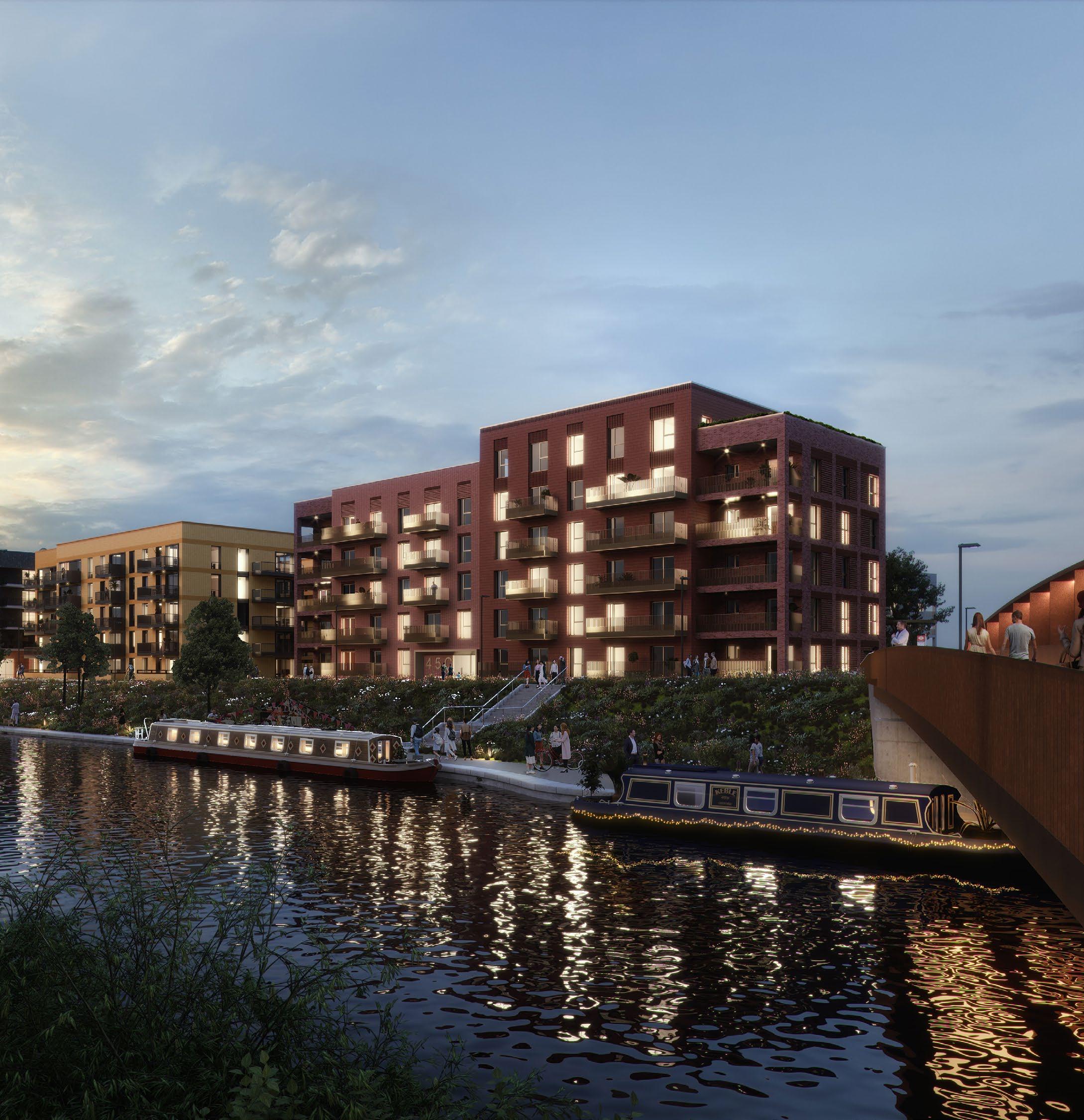
Working on behalf of Places for People and Balfour Beatty, we have created over 100 apartments and townhouse units including mixed uses and community spaces at ground floor level creating inclusive affordable homes for London. Using the latest 3D CAD modelling techniques we have carefully modelled the plan and section of these homes to maximise daylight and with the use of exposed raw materials we create lofty, light contemporary homes.
The masterplan was designed to respect the views across the Olympic Park to the stunning venues within sight of the living spaces of these homes. astudio was appointed alongside a team of architectural practices.
Initial Concept Section
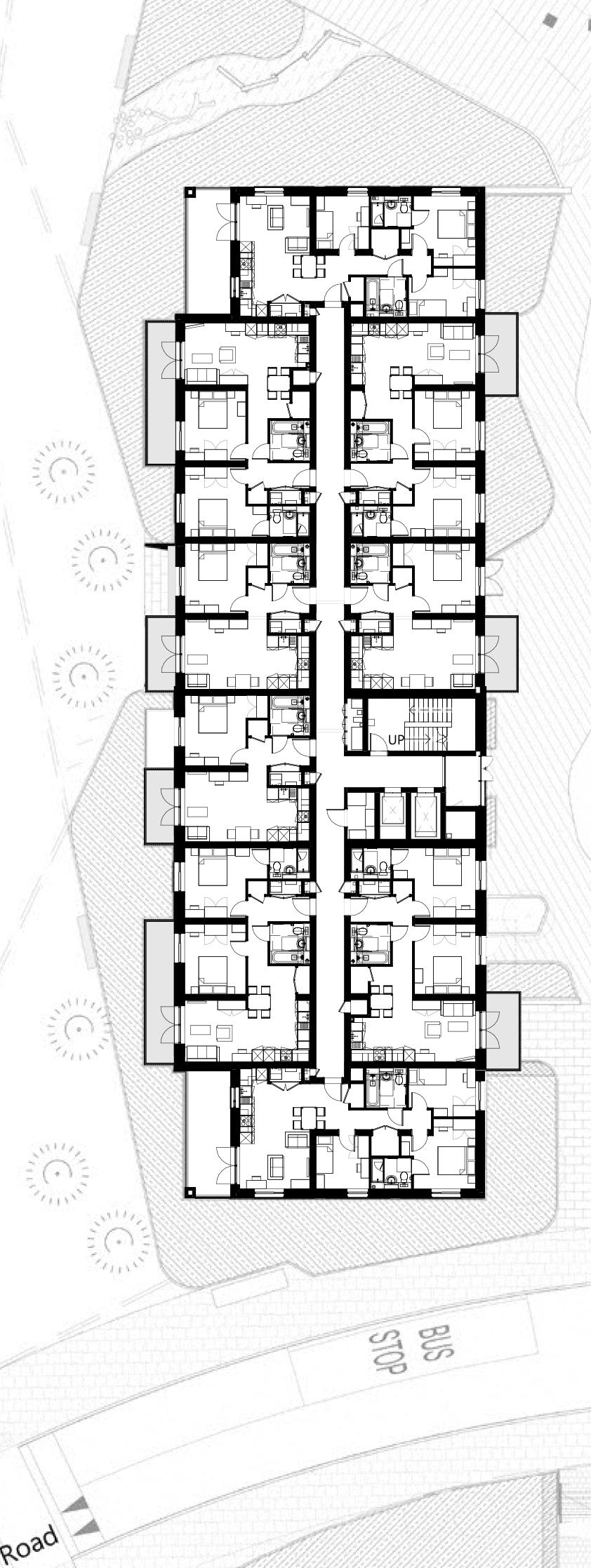
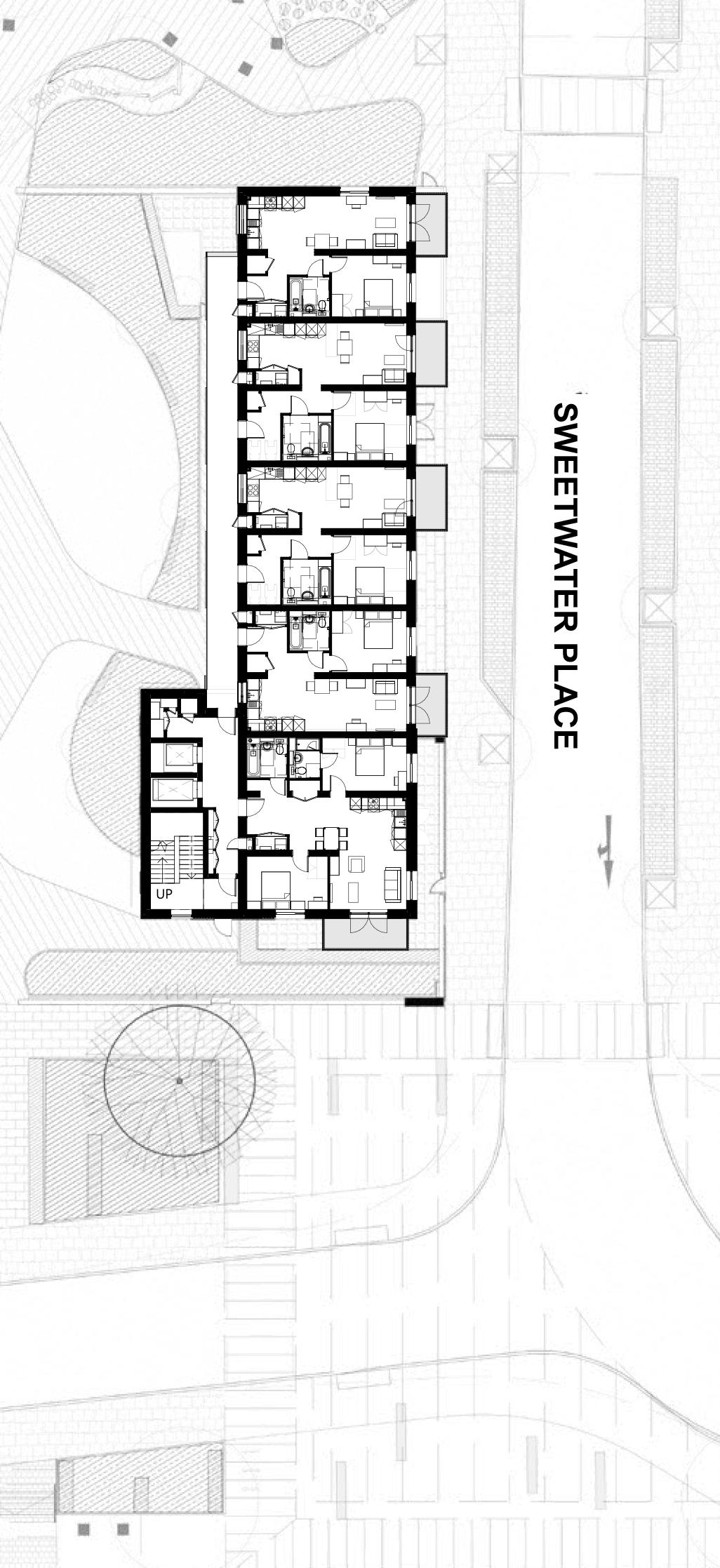

KHBT LLP, London
Collaboration with Artist Ottmar Hörl
1st prize competition - lunch breack greater london, uk
Forty golden Guardian Angels are resting on swings outside St. Paul’s Cathedral.
The piece creates a strong conceptual and visual link to the Cathedral in general and the golden cross on top of the dome in particular.
The rich interior and ornamental nature of the cathedral and the architecture around is reflected by the intricate detail of the sculptural Angel.
It is an emotional and imaginative work that is aiming to make people think and smile.
In collaboration with Studio KHBT LLP and the artist Ottmar Hörl I had the opportunity to participate to this project of urban renovation throught an art installation.

Client Cheapside Business Alliance, LFA
London Festival of Architecture
Location St Paul’s Cathedral
Sector Urban installation
Role Technical developer
Status Installed
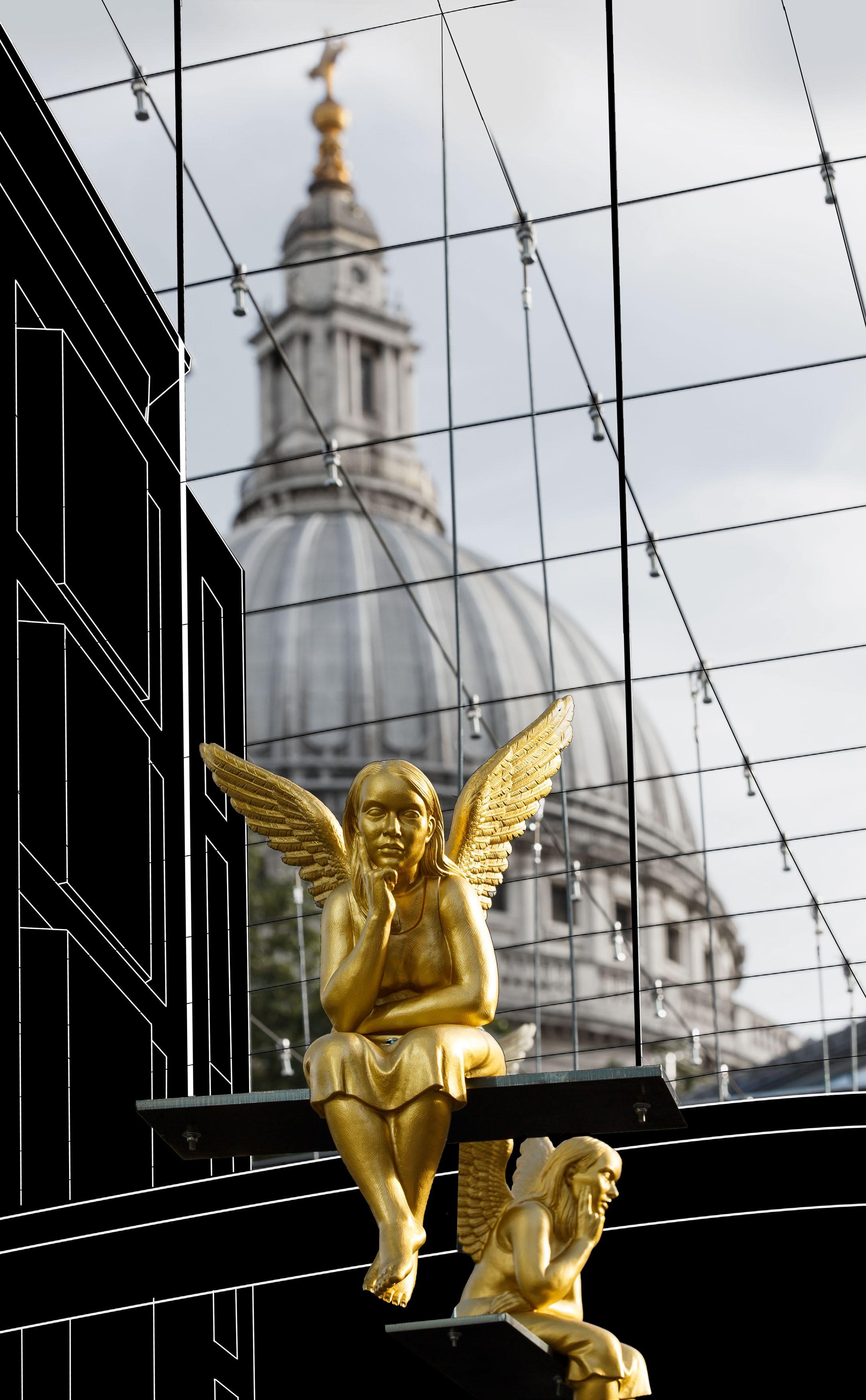
Tampere, fi
The design proposal for the New Sara Hildén Art Museum building is a result of a careful analysis of multiple urban dynamics which characterise the city of Tempere.
The investigations showed that the site sits effectively between two different urban patterns.
The project took this consideration as a starting point to develop a concept able to remark the boundary between the two sides of the city creating a dialogue through a concept of threshold.
The project proposes a permeable building raised by a series of concrete blocks which organise a covered public space underneath; in order to tear down the urban barrier and create a visual connection between the opposed identities of the city.
Four concrete blocks give materiality to this intangible urban boundary, expressed as rests of a perimeter wall. A metaphorical ruin of a collapsed barrier which rises and supports the Museum block.
Client Varma, Council of Tampere
Location Tampere, Finland
Sector Culture building
Role Project lead designer
Status
Shortlisted
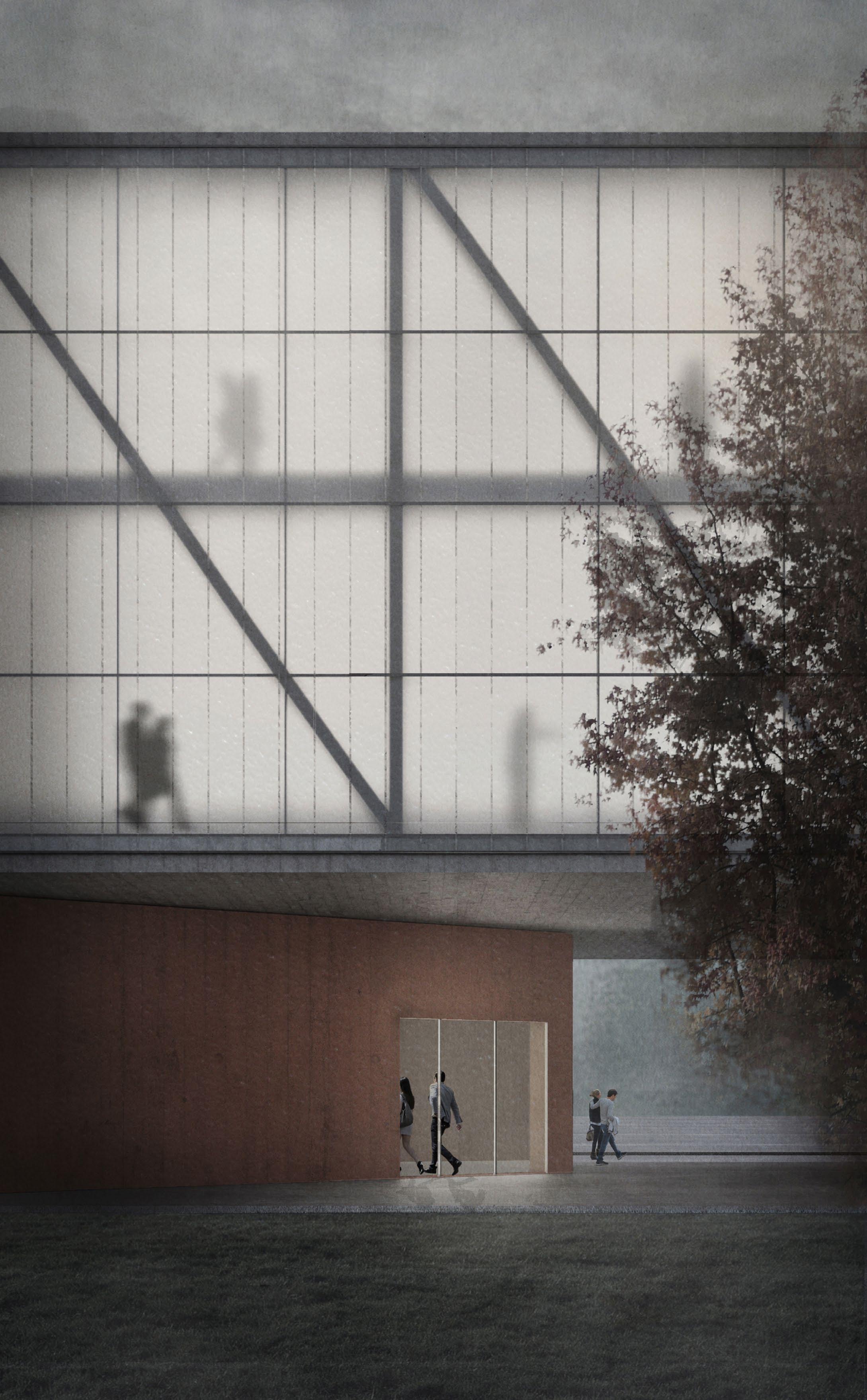


Concrete masses hit the ground and organise the horizontal and vertical circulations of the whole museum building defining a functional hierarchy between the different parts visually, structurally and architecturally.
This floating structure is wrapped with a polycarbonate skin. The sunlight filtered by the particles of polycarbonate will smoothly illuminate the art pieces empathising their details. The natural light turns the art pieces the real actors of the exposition while during the night the museum, through his glowing light, became the main actor of the new cultural pole of Tampere.
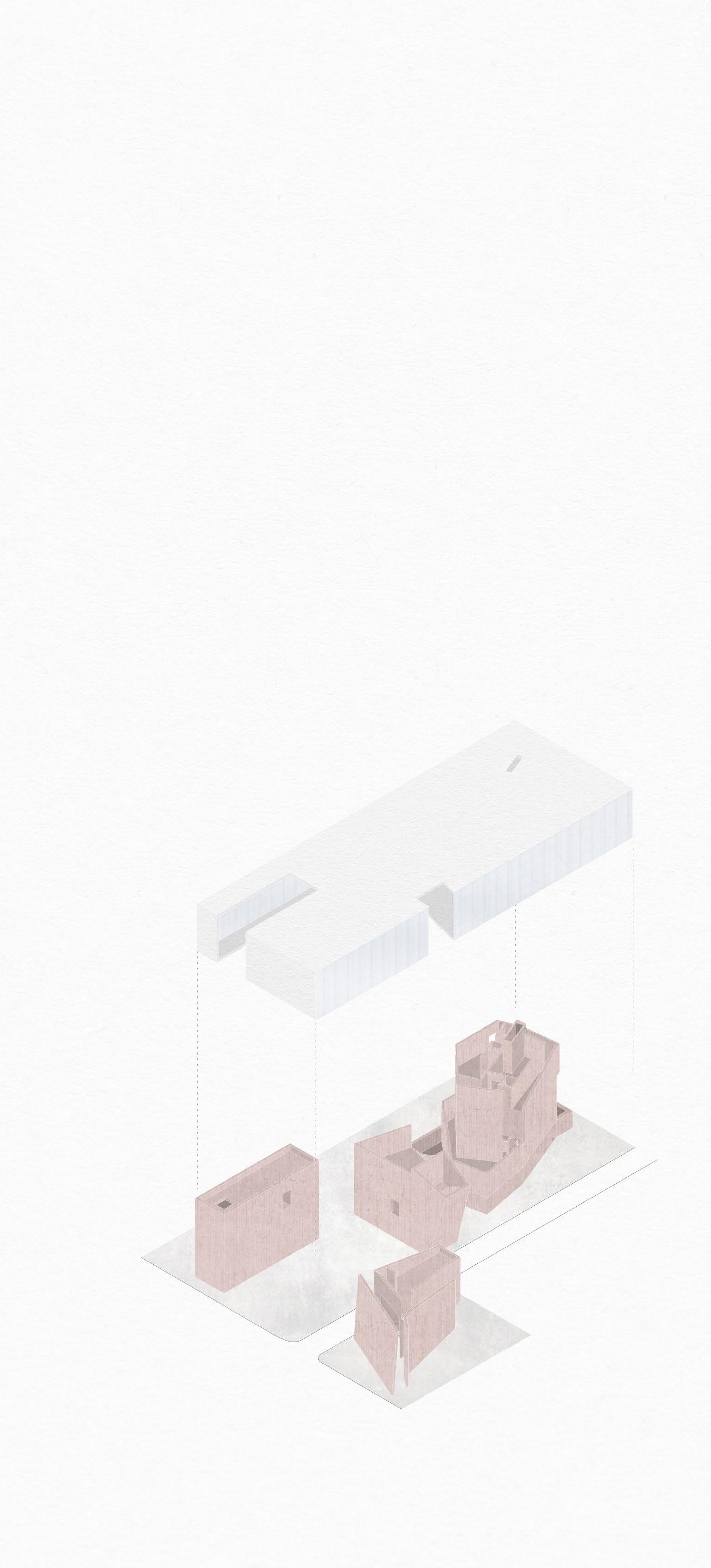
Ground floor plan
Section B-B
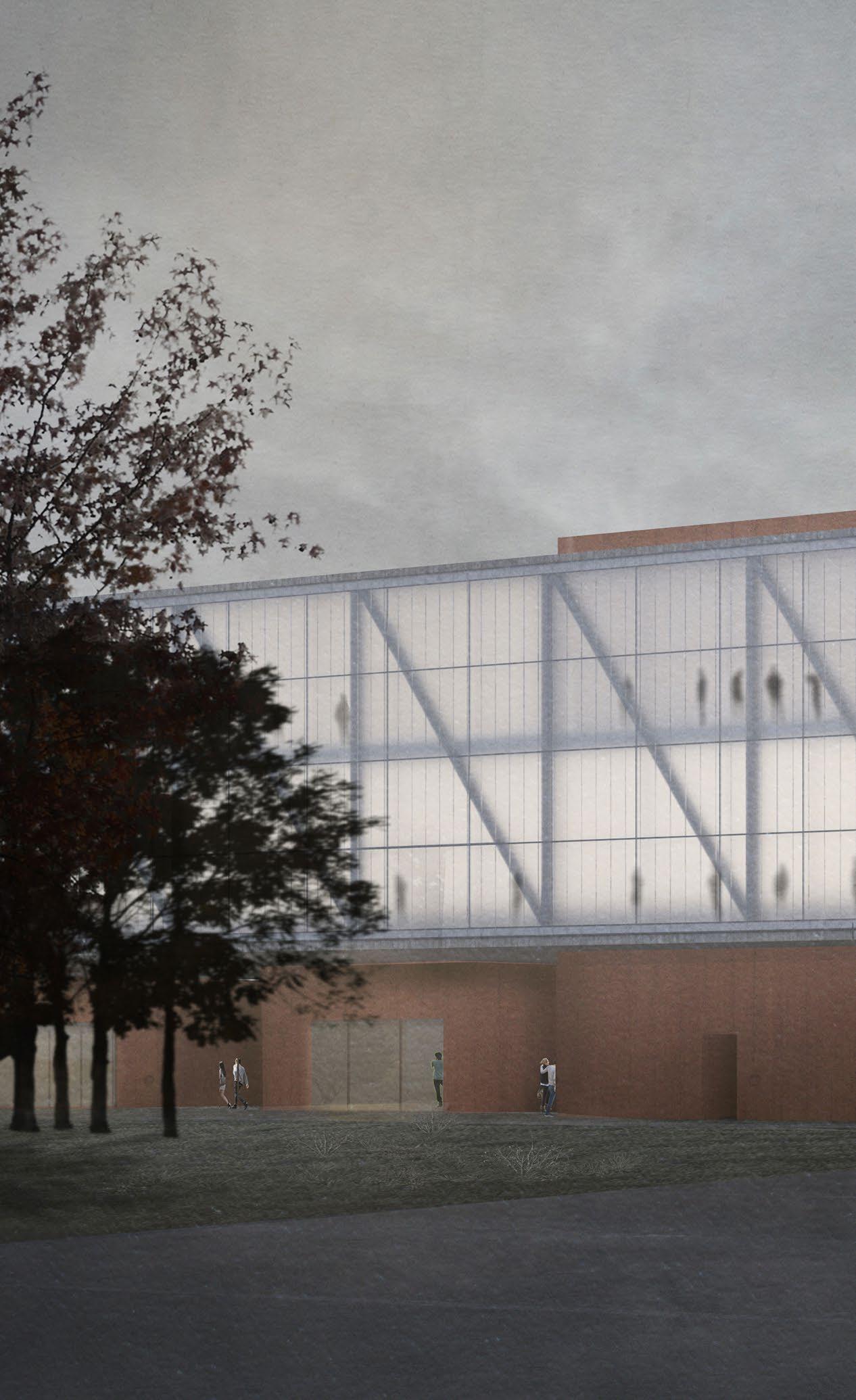
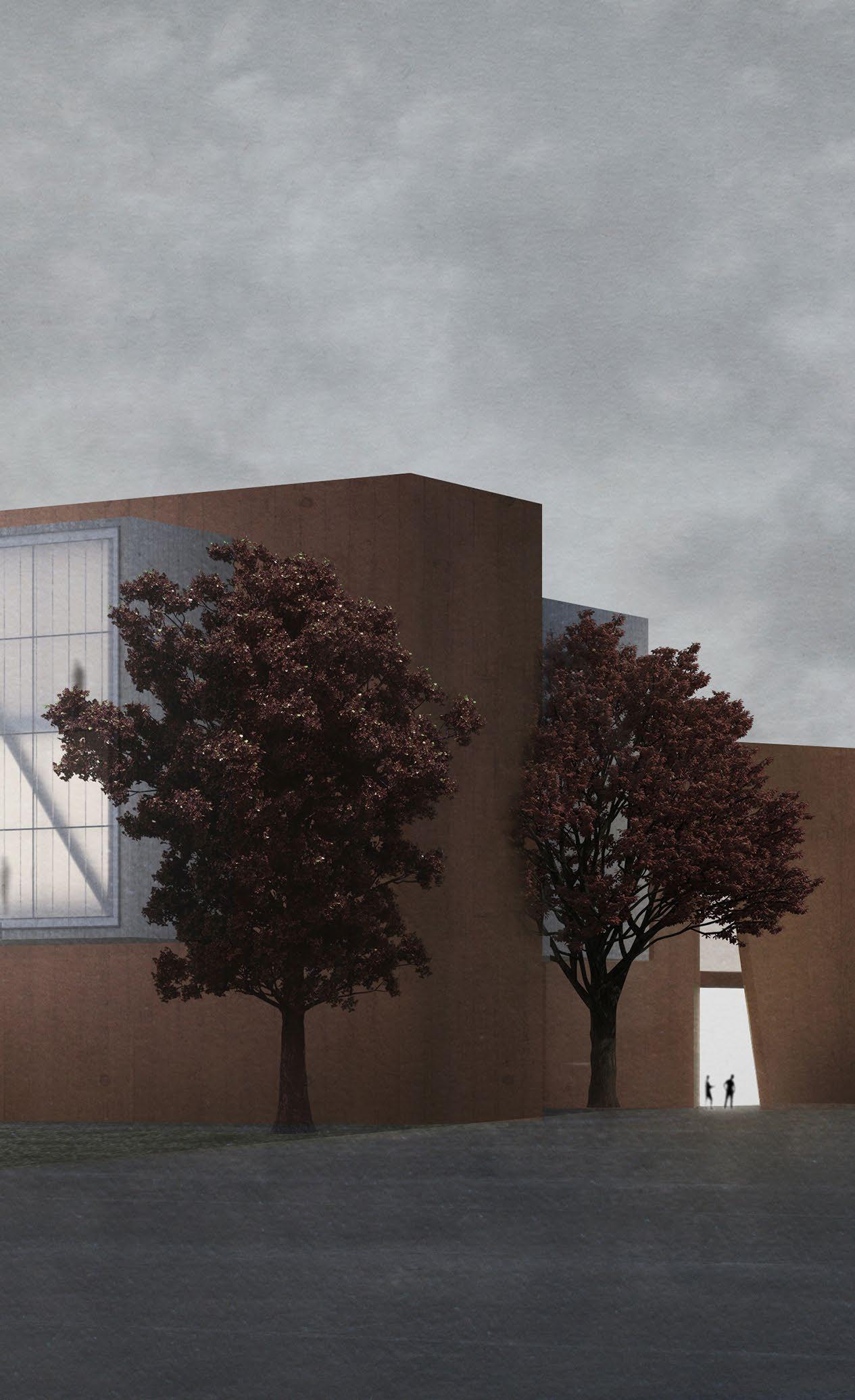


Thanks for watching

marco fedrigo | selected projects 2024