MARCOS VARGAS
ARCHITECTURE PORTFOLIO
Graphic Made with Illustrator
Web: www.linkedin.com/in/marcos-vargas-ab92bb203
Phone: +01 805 248 0520
Address: 2821 Hillegass Ave, Berkeley CA 94705
CONTENTS
UNIFYING DISRUPTION THROUGH VOID
THE INTERSUBJECTIVE STRUCTURE
COINCIDING RESIDENTS
MYRIAD MIRAGES
INHABITING SMALL SPACES
PAGE 4 PAGE 10 PAGE 14 PAGE 20 PAGE 22
 Marcos Vargas
Marcos Vargas

Unifying Disruption Through Void
ARCH 100A Fundamentals of Architectural Design | Adam Miller | Fall 2023
South Hope St and W 12th St | Los Angeles, CA
Focused on enhancing vibrancy, integrating context-sensitive design with a focus on program and form was essential for this adaptive reuse Community Work Center. Close to the lively Santee Alleyways, a lowincome Latinx shopping hub, the site’s program takes inspiration from this dynamic community. Integrating a Swapmeet and an Art and Cultures Center, it not only offers business facilities often absent or subpar for these communities but also fosters community engagement and growth.
Rhino | Adobe Illustrator | Adobe Photoshop | Sketch Up | Enscape
Unifying Disrution Through Void | 5



Throughout the design process each subtraction using rectilinear volumes would be Infused with purposeful meaning, to create design solutions that enhance the overall quality and identity of the site. Transforming void spaces into reflective elements harmonizing with the site’s physical context was deeply intertwined with understanding the existing structures, assessing the surrounding space, and identifying injustices within the built environment.

 Site diagram emphasizing density + Santee Alleyways
Hand-made Draft Model
Hand-made Final Slice Model
Marcos Vargas
Site diagram emphasizing density + Santee Alleyways
Hand-made Draft Model
Hand-made Final Slice Model
Marcos Vargas

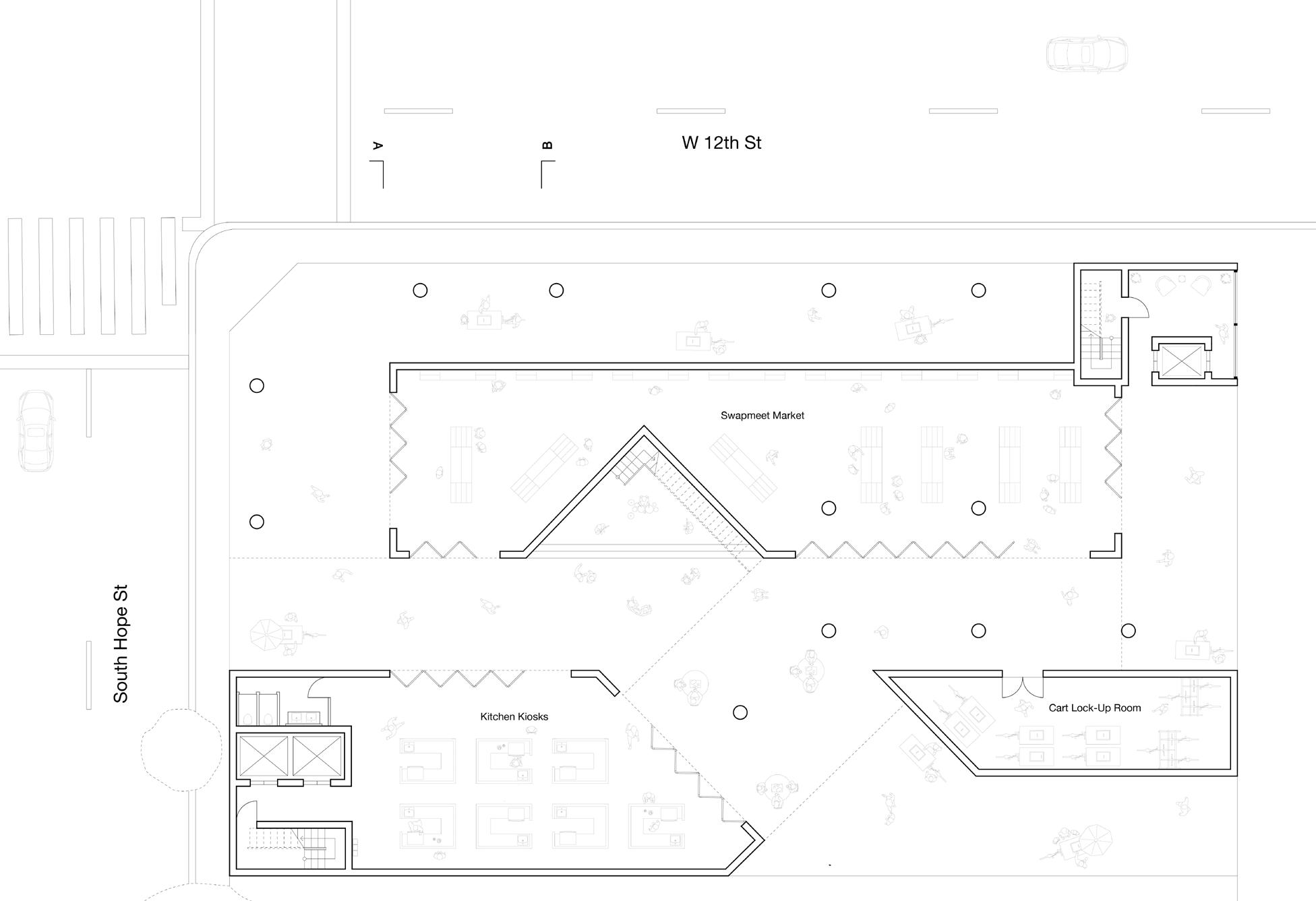
Unifying Disrution Through Void | 7 Floor Plan 2 Floor Plan 1


Floor Plan 4 Floor Plan 3
Marcos Vargas



Cross Section A Interior Render taken from 3rd Floor Longitudal Section C
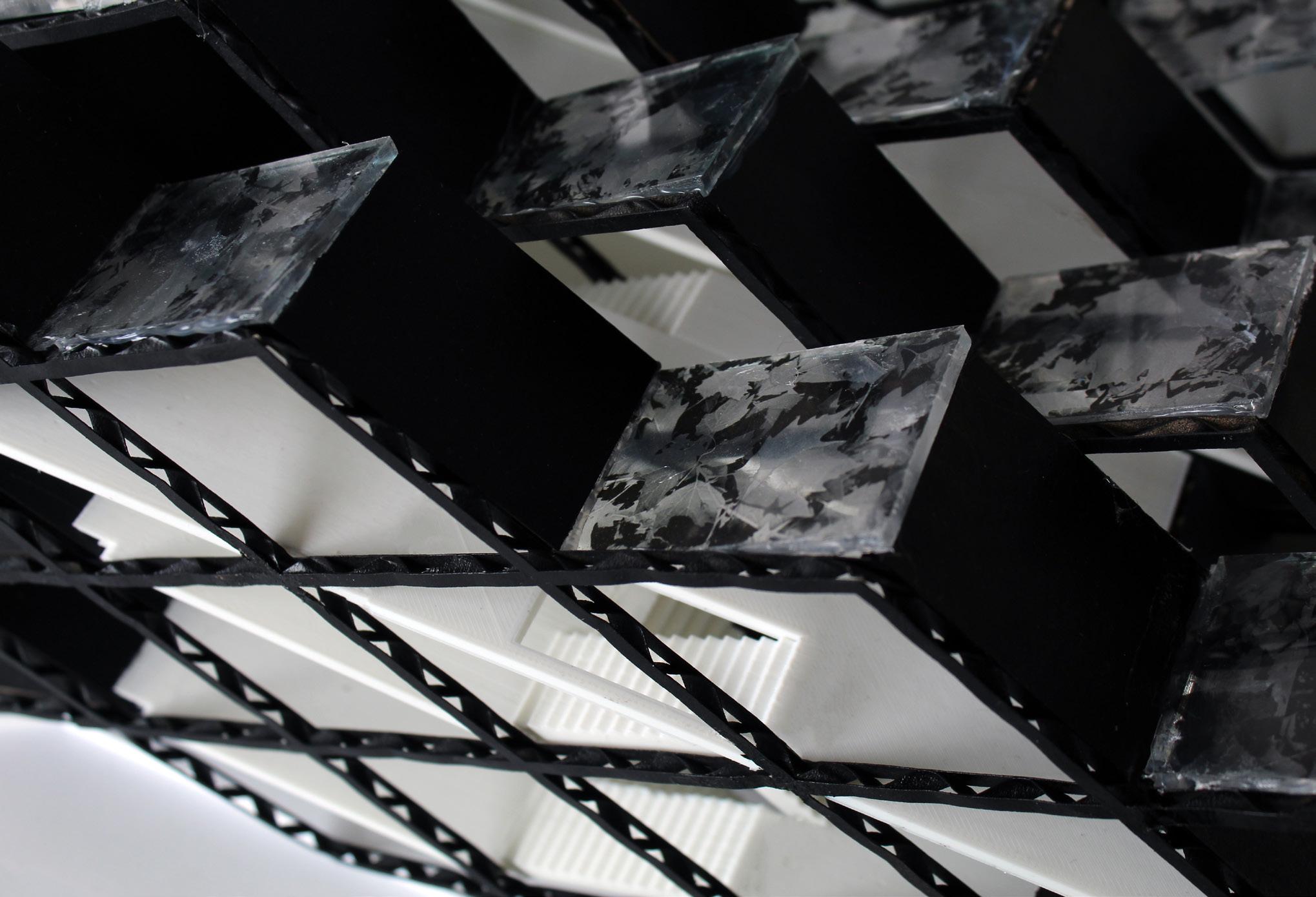 Detail Model Photo
Marcos Vargas
Detail Model Photo
Marcos Vargas
The Intersubjective Structure
ARCH 100B Fundamentals of Architectural Design | Morgane Copp | Spring 2024
2340 and 2362 Bancroft | Berkeley, CA
Fascinated by the instrumental role the square has played in both design and construction, the vision for this pavilion stack structure sought to challenge conventional notions of the square and the truss. Embracing the site as a crucial element of the landscape design strategy was pivotal in crafting a square structure that transcended mere functionality to become truly inter-subjective. The utilization of a 6x6 grid served as the cornerstone in shaping the pavilion’s form, allowing for playful manipulation of overlaps and orientations to seamlessly integrate with the surrounding landscape. Additionally, the pavilion’s switchback rows incorporated printed glass elements, further enhancing the harmonious blend between the structure and its environment.
Rhino | Adobe Illustrator | Adobe Photoshop
The Intersubjective Square | 11
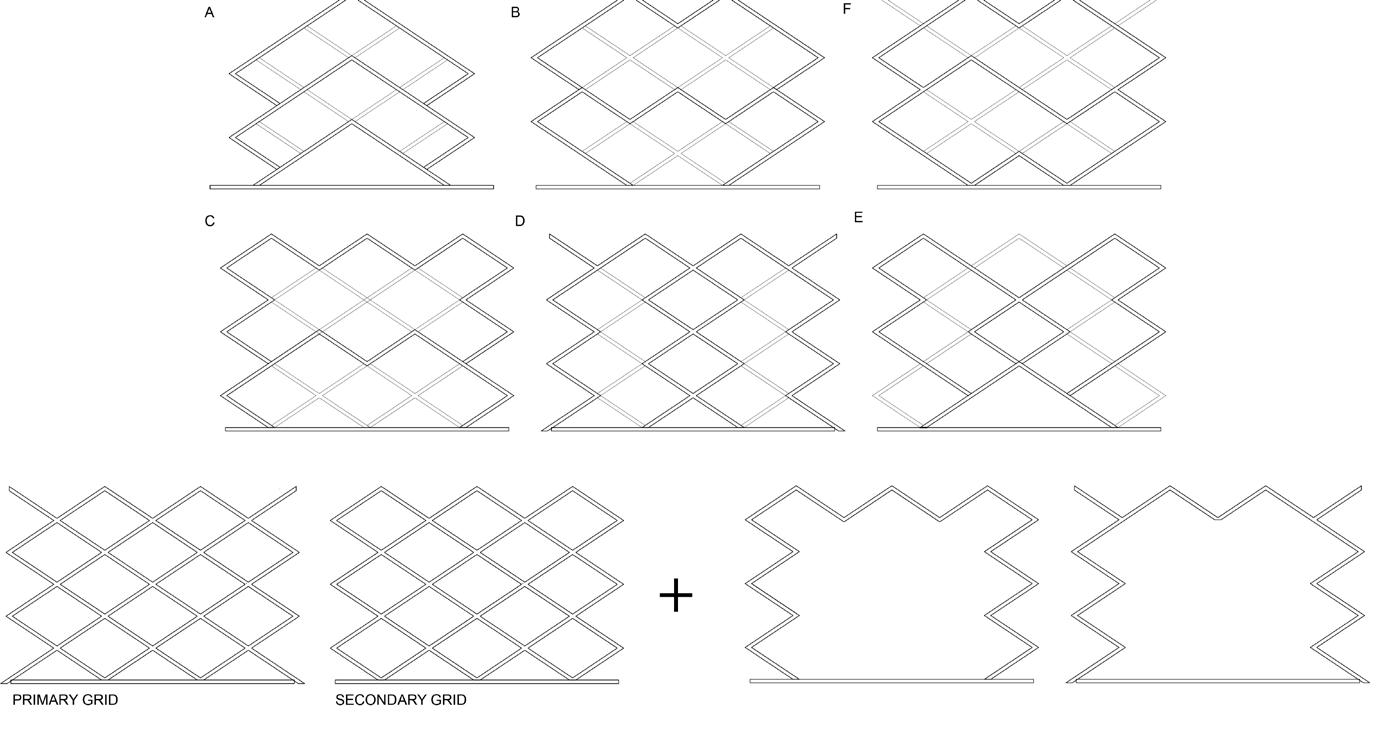

 Cross Section
Handmade Model with 3D Printed Elements
Elevation Iteration Catalouge
Marcos Vargas
Cross Section
Handmade Model with 3D Printed Elements
Elevation Iteration Catalouge
Marcos Vargas




PROGRESS DIAGRAMS Expanded Site Plan + Roof Plan Plan Iteration Process Diagram Ground Floor Plan First Floor Plan The Intersubjective Square | 13
 Front Elevation Render
Marcos Vargas
Front Elevation Render
Marcos Vargas
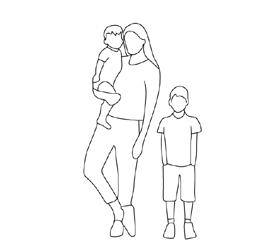
Coinciding Residents
ARCH 11B Introduction to Design | Rudabeh Pakravan | Spring 2023 West Jefferson and 7th Ave | Los Angeles, CA
Taking inspiration from Julia Stanzack’s artwork, this project utilized techniques such as tracing, composition, and deliberate reinterpretation to create a duplex exploring part-to-whole relationships. The duplex design is informed by studies derived from the painting, enriching its spatiality and functionality. The extraction of a zigzag shape serves as the primary form to delineate both residences, with secondary grids integrating two squares for added depth.
Rhino | Adobe Illustrator | Adobe Photoshop
Coinciding Residents | 15


The duplex design, informed by painting studies, enriches its spatiality and functionality through exploration of elevations incorporating parallel shapes and strategic voids for light. Additionally, two intertwining staircases within the building serve as both a system of circulation and separation, connecting rooms while creating a spiral division between units.

 Formation by Julia Stanczak Photoshopped to Extract Shapes
7 Shape Analysis
Primary Grid Analysis
3 Shape Analysis
Marcos Vargas
Formation by Julia Stanczak Photoshopped to Extract Shapes
7 Shape Analysis
Primary Grid Analysis
3 Shape Analysis
Marcos Vargas

Coinciding Residents | 17
Oblique Highlighting Figures + Stair Circulation


Floor Plan 2 Floor Plan 1
Vargas
Marcos


Roof Plan Floor Plan 3 Coinciding Residents | 19
Myriad Mirages
ARCH 160 Introduction to Construction | David Jaehning | Spring 2024
Group Members: Maho Kawai, Angeline Vasquez
The exploration of roof rafters, in conjunction with the concept of illusionary repetition, served as a practical learning experience in wood systems. Through this pavillion group project, deeper understanding of the principles of construction and material selection was gained. This project resulted in the realization of a visually captivating pavilion but also facilitated valuable insights and knowledge acquisition in wood system design and construction. I actively contributed to this group project of 3 team to construct the physical model. Additionally, I enhanced the visuals
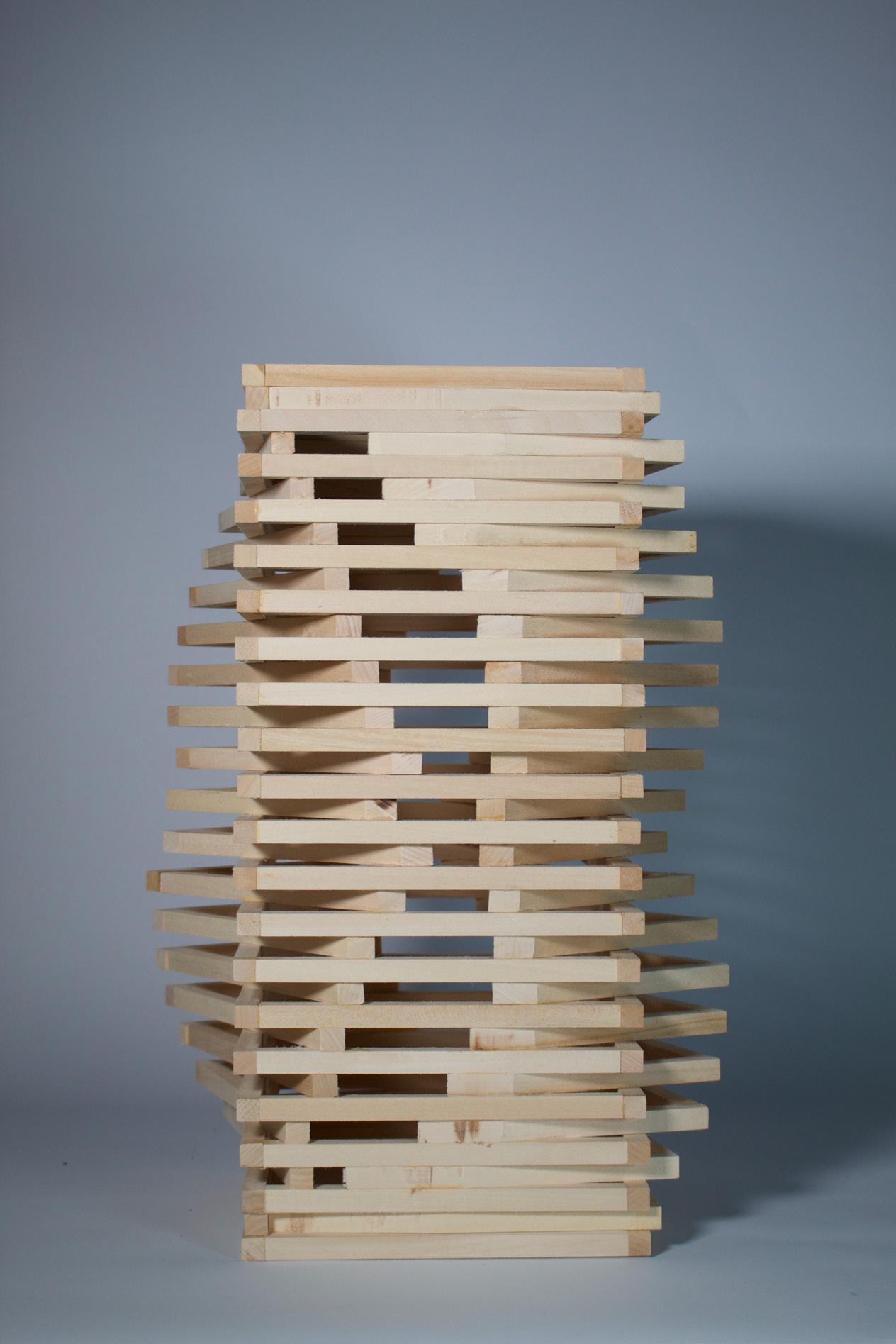 Handmade Basswood Model
Marcos Vargas
Handmade Basswood Model
Marcos Vargas

Opting for glulam instead of traditional laminated veneer lumber highlighted the advantages of this material in terms of stability, span capacity, consistency, and adaptability. The integration of interlocking rafters and carefully executed cuts to accommodate the rotated frames provided insights into woodworking techniques.
 Longitudal Section
Longitudal Section
Myriad Mirages | 21
Cross Section

Inhabiting Small Spaces
ARCH 11B Introduction to Design |
Rudabeh Pakravan | Spring 2023
2338 Telegraph Ave | Berkeley, CA
The rooms we inhabit serve as both physical and conceptual architecture. Our furniture arrangement and movement patterns can subtly mold our lifestyles, instilling subconscious routines. While scrutinizing my own compact space, I uncovered intriguing insights into spatial organization. Although limited in size, I strategically positioned my furniture to invite natural light and enhance functionality. Imagining my space from a perspective view made it seem almost unintresting and bland, but its spatiality, unique.
Rhino | Adobe Illustrator | Adobe Photoshop | SketchUp | Enscape
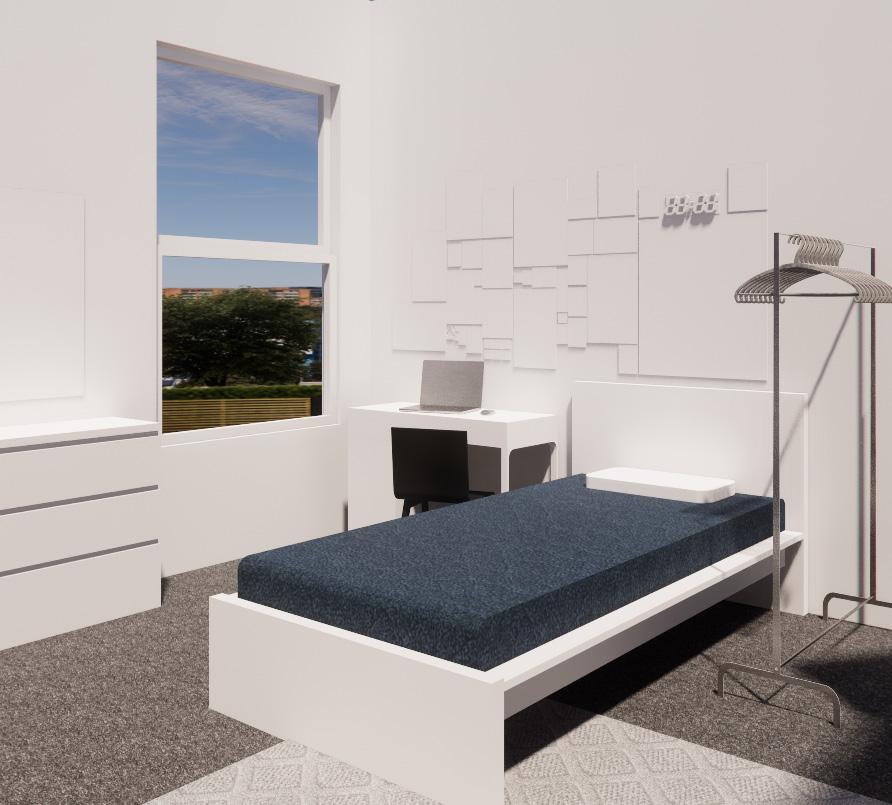 Marcos Vargas
Marcos Vargas

Inhabiting Small Spaces | 23
THANK YOU
 Marcos Vargas
Marcos Vargas






 Site diagram emphasizing density + Santee Alleyways
Hand-made Draft Model
Hand-made Final Slice Model
Marcos Vargas
Site diagram emphasizing density + Santee Alleyways
Hand-made Draft Model
Hand-made Final Slice Model
Marcos Vargas







 Detail Model Photo
Marcos Vargas
Detail Model Photo
Marcos Vargas


 Cross Section
Handmade Model with 3D Printed Elements
Elevation Iteration Catalouge
Marcos Vargas
Cross Section
Handmade Model with 3D Printed Elements
Elevation Iteration Catalouge
Marcos Vargas




 Front Elevation Render
Marcos Vargas
Front Elevation Render
Marcos Vargas




 Formation by Julia Stanczak Photoshopped to Extract Shapes
7 Shape Analysis
Primary Grid Analysis
3 Shape Analysis
Marcos Vargas
Formation by Julia Stanczak Photoshopped to Extract Shapes
7 Shape Analysis
Primary Grid Analysis
3 Shape Analysis
Marcos Vargas





 Handmade Basswood Model
Marcos Vargas
Handmade Basswood Model
Marcos Vargas

 Longitudal Section
Longitudal Section

 Marcos Vargas
Marcos Vargas
