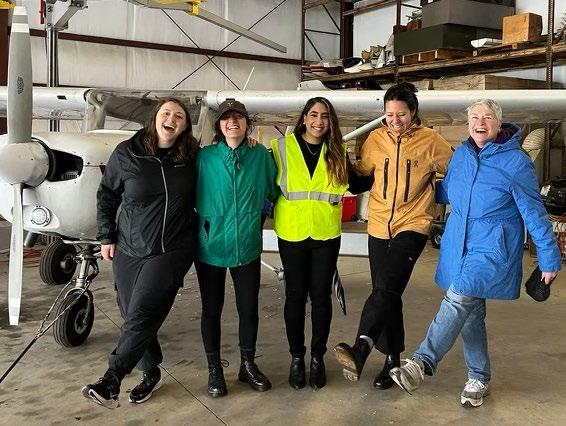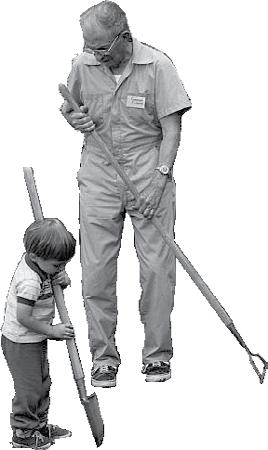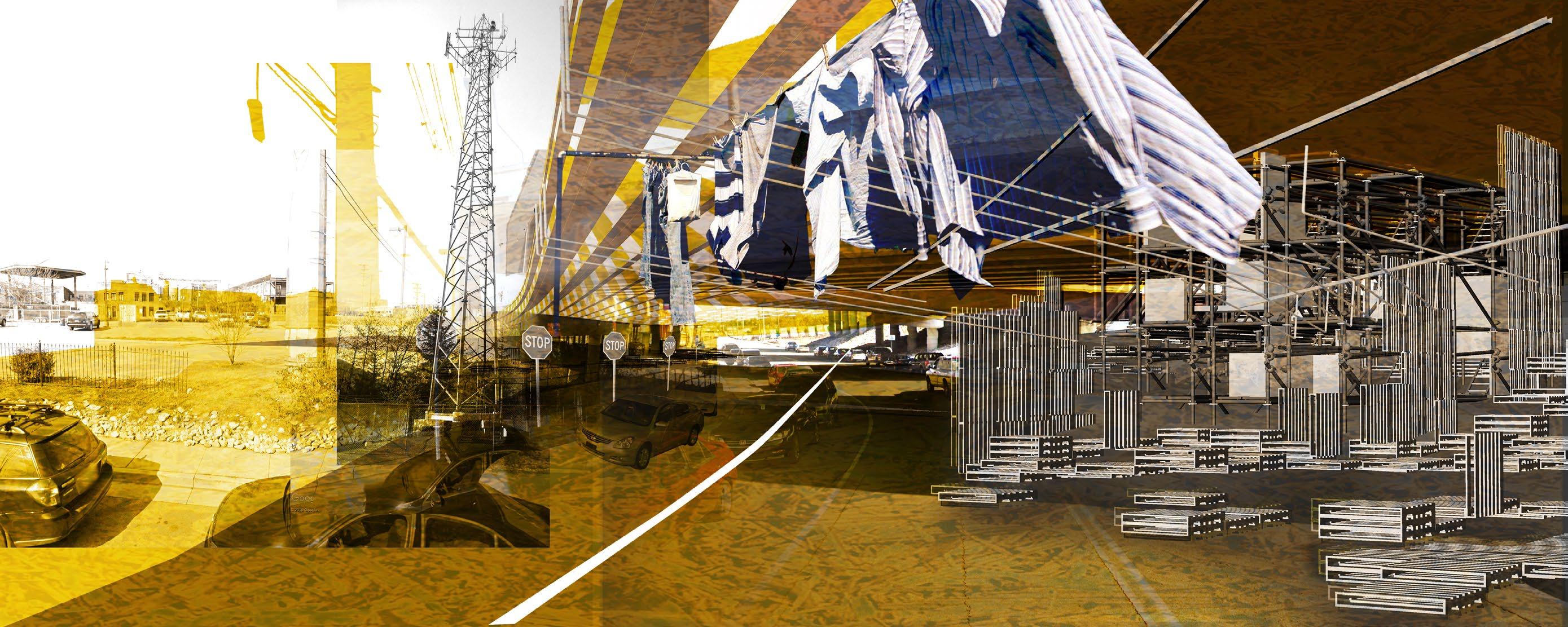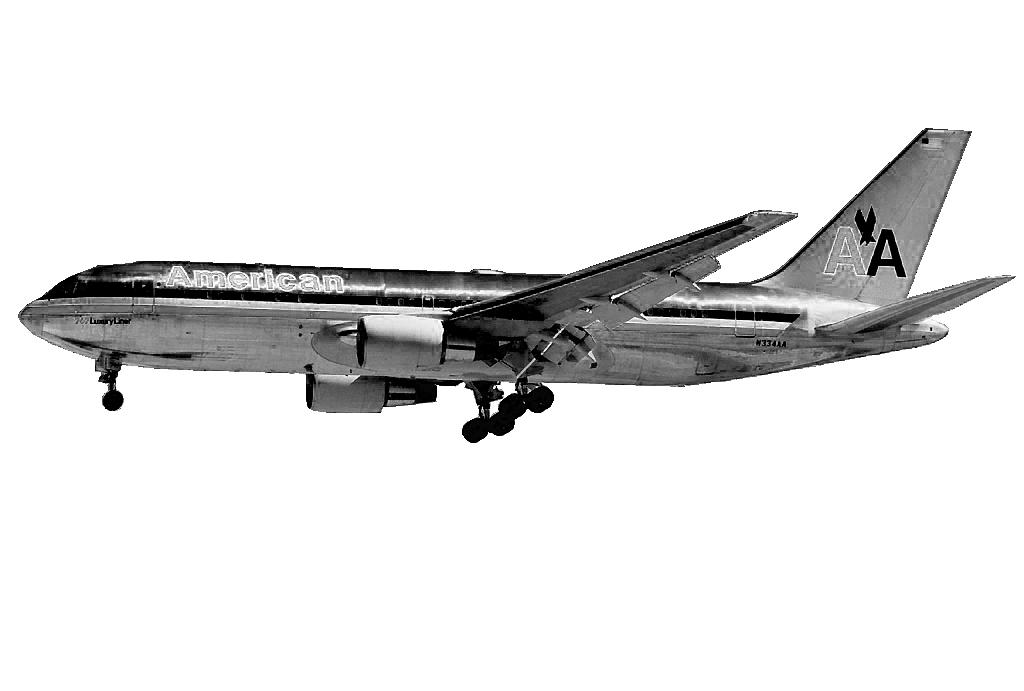maggie house_
_Contents
00_Maggie House

A tennessean home brought a tennessean maggie up into a shy world-full of things. I’ve watched cities turn to seas in the light of the late afternoon sun and stories that unfold under the softness of lead. And I’ve learned that things are there for reading and there for making, and the shy-ness of my world has grown into a big real-ness that challenges me, inviting me to its arches each time I pick up my work.

engagement design summer 2022 - present
collaboration: Urban Housing Solutions

Beginning in the summer of 2023, my work at Urban Housing Solutions (UHS), a Nashville based nonprofit organization which works to build affordable housing and supportive communities throughout the Nashville area, has been to help collaborate with our development and resident services teams to find opportunities to meet and learn from our residents and neighbors in the neighborhoods we serve, design engagement activities and communication materials. The several projects shown here are a result of months of community research and input, and ultimately help UHS build better relationships with our residents, neighbors, and partners, and learn how to be better neighbors ourselves.

610 E Old Hickory Blvd is a 14 acre site in Madison, TN owned by Urban Housing Solutions (UHS), a non-profit affordable housing development organization based in Nashville, TN. Over the course of several months in the summer of 2022, our team canvassed the neighborhood surrounding 610, designed activities we brought to the local farmer’s market, and met
610 e old hickory blvd

with local business owners and community organizations to ask people what they loved most about their neighborhood and how we could best serve them.




Following interviews with residents, staff members, and community partners, survey responses, a focus group, and resident led tours through 26th & Clarksville Phase 3, a dedicated senior affordable housing community in west Nasvhille, a report was organized evaluating the experience of residents and staff members at 26th & Clarksville, issues to be addressed and community suggestions for solutions, lessons to be learned to make future projects even better.



26th & clarksville post occupancy evalution survey design, interview&focus group facilitation, graphic design, copy writing

Over several months coordinating with our development and resident services team, UHS’s first annual report was put together to be able to communicate who we are to
UHS 2022 annual report story boarding, graphic design & illustration
prospective residents and exciting milestones to current residents and community and state partners who help UHS succeed in their goal of building affordable homes and supportive communities.


walk around the block spring 2023
collaboration: Alexandra Barnes, Jessica Walker, Boston Nature Center, Treehouse Foundation


Situated in Mattapan, a neighborhood in south Boston, Walk Around the Block was designed to help folks get to know one another by building curiosity and encouraging conversation between neighbors of all ages about each other and their neighborhoods.
Our team partnered with both Boston Nature Center, an outdoor education center for kids, and Treehouse Foundation, a non-profit which develops intergenerational affordable housing, two organizations whose values and work were so exciting to our team, and who were looking for ways to better connect with and learn about the people they serve.




03



debarase
When you play Walk Around the Block with a few friends, or even strangers, you’ll have a chance to “take a walk” through your neighborhood, getting to chat along the way about what makes you you and what makes your neighborhood so great.

As players move their game piece around the board, they pick up cards, displaying questions in three languages, English, Spanish, and Haitian Creole - the three most commonly spoken languages in Mattapan.

debarase
01Places!
Theillustrationsontheboard representreal placesthroughouttheMattapan communitythatourteamheard aboutfromresidentsandneighbors afterseveralmonthsofengagement, andaremeanttohelppeople celebratethewonderfulthingsabout theneighborhood.











02 Players!
Likewise, the characters players can choose to play as were designed to be joyful and inclusive of races, genders, ages, humans and non-humans to allow players to find opportunities to play as someone or something they connect to, or just find fun!

03 Path!
Our team researched combinations of colors, patterns, and text to provide visual contrast and clarity for folks with differing levels of color discernment.


collaboration: Cristian Umaña
course: Making Participation Relevant to Design



Take It and Leave It began out of our curiosity about how to design moments of sharing within communities, to help people share their stories with their neighbors, and in turn learn about the stories of their community. The name of the project suggests what we hope people might do when interacting with the project: take in the feelings and stories of others, and then leave a piece of themselves, too.
The project takes the form of a tent that serves as a veil of privacy and comfort, placed in one of the most used student areas of the GSD, the Gund Hall Backyard. Using the structural principle of tensegrity, the tent’s wooden and rope members were designed to be self supporting, a symbol of strength rooted in interconnectivity and balance.



Those who left a note hung their envelope on a string outside the tent, eventually creating a field of colors and emotions. We struggled with the fact that we would never know the name of most of the people who left love letters, doodles, and memories, but were encouraged that so many people felt safe enough to share.

We realized that because of the simple fact of weather (at the end of the week long installation, a storm came to tie all of the strings and hanging letters together, leaving an hours long puzzle for us to untangle the next day) something like this is perhaps meant to be temporary, just like the words written on the cards, capturing only one moment or feeling from the dozens of people who participated. Ultimately we were glad to have contributed one moment of collective feeling for our peers in the yard, happy to offer a small place to help heal or simply be happy because of being yourself, and seeing others do the same.



collaboration: Samantha Page, Alec Martinez, Megan Octaviani, Nickie Mitch course: Local Government Solutions to the Affordable Rental Housing Crisis

In the spring of 2022, our student team along with faculty advisor Jim Stockard began meeting with city officials in Albuquerque, New Mexico to consult with them on strategies to help resolve the city’s affordable housing deficit. As a mid-sized city with slow to moderate growth, Albuquerque was seeking creative solutions to address issues around funding, development capacity, and entrenched geographic inequity. Our collaboration with the city consisted of months of research and learning about the distinct character, issues, and resources native to Albuquerque through virtual meetings, and email correspondence with the Albuquerque Housing Services & Programs team and regional design and planning professionals, as well as an in person trip during which we met with Housing Services, the Planning Department, the Office of Civil Rights, city council representatives, local developers, social entrepreneurs and non-profits, and were able to explore the city ourselves.




a survey of our teams findings informing a series of policy recommendations

Over the course of three months, we complied a set of findings from our observations, conversations, and personal research which would guide a set of policy proposals designed to uniquely cater to Albuquerque’s context, demographics, and opportunities.


Our research also involved a series of mappings that helped us better understand the politics and social realities of Albuquerque. The map to the left is an investigation of the spatial overlap between people of color and eviction rates.

Maps like this, underlining the correlation between racial discrimination and housing insecurity helped us understand that it would be crucial for us to build into our proposal not only recommendations for policy, but strategies for collaborative problem solving.
It became obvious deep collaboration between Housing & Services Programs and the Office of Civil Rights was necessary to address ongoing structural racism within the housing system, along with advocacy at the state level for better legal protections for low-income households and programming to educate, partner with, and hold landlords accountable.
Vacant Land:
Albuquerque’s vacant land is represented in the map on the left (in red). Our team suggested the city begin coordinating a land banking system to acquire vacant land and to introduce a moderate tax on undeveloped privately held vacant parcels as a source of income to boost its Workforce Housing Trust Fund.

School Oriented Development: Public schools as well as the 1/2 mile radius around each school are highlighted to the left in black dots and yellow circles. We suggested that in order to encourage increased housing stock around the city by implementing a zoning overlay up-zoning areas around schools as of right and partnering with APS to build directly on school owned property.

Ultimately, an array of proposals meant to work together to address a wide range of complex issues, several of which are represented here.

Housing Corps:
We heard from multiple stakeholders and our own research that Native American residents of Albuquerque were vastly overrepresented in the housing insecure and homeless population, and many of these people as well as other low-income folks were in need of workforce development services. Combined with Albuquerque’s lack of development capacity, our team suggested a partnership between public schools, development professionals and the city to create a workforce training program which would allow young people to gain access to essential professional skills while contributing to Albuquerque’s long term ability to maintain an adequate housing supply.


The diagram to the left was built to visualize the field of strategies our team recommended to the city of Albuquerque. Their relative scale of impact in comparison to one another, as well as the role they may play in helping to address specific challenges is represented by size and color. While this list of proposals will not alone address the multifaceted issues which contribute to systemic housing insecurity, our hope was to create opportunities to invite imaginative and collaborative approaches which consider the wide ranging tools and resources the city may consider in the future as they work towards housing justice.


systems of health 2018-2019
collaboration: Dr. Lesly-Marie Buer


 City of Alcoa, TN
McGhee Tyson Airport
Trailer Park
City of Alcoa, TN
McGhee Tyson Airport
Trailer Park
This project aims to analyze the complex issues that contribute to the environments of trailer park residents, that have to do with both physical attributes of their homes and neighborhood, and social attributes like land and home ownership structure, and community dynamics. At the center of this study is a trailer park just north of the McGhee Tyson Airport in Alcoa, TN. We spoke with planning and design experts, met with staff multiple times, spoke with the trailer park owner, completed in-depth interviews with adult residents, organized a charrette with a range of school-aged children, took extensive property photographs, and attended community group meetings.

aerial image of neighborhood used overlaid with emoji stickers
Pictured to the left is an image of a map of the neighborhood, overlaid with emoji stickers which children placed on areas they recognized, indicating how they felt about them. While the children annotated the map of their neighborhood, we gained insight into how the viewed their neighborhood. For example, most kids marked their friends' houses and the pond with happy stickers, while most kids marked the landlord's office, with frowning stickers, indicating strong relationships between residents and their children and weaker or perhaps tense relationships to the landlord. One frowny sticker near the pond indicated that one child in particular felt the pond should be better taken care of and litter picked up around it more often. One frowning sticker near the dump area indicated the negative feelings residents had about the dump. This reflected adult interviews which indicated the trash area was too small for all residents, which led to frequent overflow, and too far away for some.


A plan was developed to visualize possible changes to be made to meet residents' needs and desires. However, we ultimately suggested residents consider community purchase of their land prior to making improvements, as many felt they may be out-priced if the current ownership continued.


interior architecture 2019-2021
collaboration: The Johnson Studio at Cooper Carry

The Johnson Studio at Cooper Carry specializes in interior architecture which gives users unique spatial experiences. While designing a rooftop bar in northern Atlanta, our team collaborated with a sculpture artist to design and detail a ceiling treatment which would reflect the colors of the Atlanta skyline at night, referencing the restaurant’s pan-mediterranean food theme by mimicking draped fabric. I worked on a team with one lead interior designer and one project manager to complete the design and drawings for this project.

Our studio often worked to design custom furnishings and architectural elements which would bring an exciting character to each space. The hand-stitched cloth draped between wooden beams featured in the image above evoke Moroccan street markets to reference north African small plates food theme of this restaurant.


architectures of empathy fall 2021
Course: Master in Design Studies, Publics Proseminar Faculty Nominated Work, Fall 2021



Architectures of Empathy explores the values with which we create and occupy spaces and how we define legitimate creators of space. The project leverages feminist tools of interiority, dreaming, and celebration of complexity in order to activate characteristics of empathy - the ability to understand and share the feelings of others - a value lacking in dominant forms of space creation. Architectures of Empathy argues that empathic practices can and should be learned from the expertise of everyday creative spatial practitioners, those often left out of formal design pedagogy and practice as a result of patriarchal, racist, and capitalist structures. The process of sharing both space and emotion is paramount to ways in which it is possible to learn to emulate everyday spaces, spaces which value both emotion and complex identity. The images shown here are those of my mom’s living room and her garden. While Mom may not be seen as an architect, she creatively uses and designs space, centering love, joy, and memory. This project seeks to unearth and celebrate different forms and methods of spatial knowledge, and suggest ways in which we can share in this celebration of difference.


Through textual research, Architectures of Empathy discusses a number of different case studies concerning spatial practices, pedagogy and social movements, through the lens of emotional space and interiority, and seeks to define what feminist spatial practice may be. To the left is a diagram which seeks to catalog how each project situates itself within public, private, and emotional spheres, and how they may affect or lead to social and political mobilization.

BTA - CKN3 RESIDENTIAL



08_Knoxville, TN


erasive agencies spring 2019
self-directed diploma studio
Tau Sigma Delta Honor Society Bronze Medal
Distinguished Design Award Honorable Mention (External Review of Undergraduate Thesis Work)
1/3
paint stripes
paint stripes
paint stripes
flamingos clothes lines
flamingos clothes lines
flamingos clothes lines
sip panels pallets
sip panels pallets
sip panels pallets
stop signs
stop signs
stop signs
kids playing people tilling
kids playing people tilling
kids playing people tilling
pattern making
pattern making
pattern making
wifi and water stealing
wifi and water stealing
wifi and water stealing
paint stripes
paint stripes
paint stripes
flamingos clothes lines
flamingos

clothes lines
flamingos clothes lines
sip panels palletes
sip panels palletes
sip panels palletes
- 157 SECURITY MAP
paint stripes
flamingos clothes lines

sip panels pallets
stop signs
kids playing people tilling


pattern making wifi and water stealing informal power exists in the everyday, the







Pictured below is a map of an area in Carrollton, a neighborhood outside of St. Louis. The map indicates in black and gray tones historic parts of this neighborhood which were demolished in lieu of the construction of a new wing of the St. Louis Lambert International Airport, despite residents organizing against this expansion. Census data from the time of the expansion notes that this area was majority Black and had a high rate of poverty.


Erasive Agencies is predicated on the assumption that space and place are formally defined by necropolitical, capitalist, and racist structures, and informally defined by the creatively domestic. It deals with the development and destruction of place in the United States. The project investigates systematic erasure facilitated by the processes of infrastructural development and eminent domain. It questions legitimacy of authorship in the built environment and the tools with which place is made and defined.


black stripes = red lined areas
black dots = density of new developments
yellow stripes = unparceled areas red squares = exilic spaces
The project speculates a political and spatial fiction based on research studying forms of spatial protest. Situated in Knoxville, TN, the project draws attention to the correlation between historically red lined areas of the city and the construction of the highway system which worked to cut off many of these neighborhoods from the city’s economic center. The areas highlighted in yellow stripes are unparceled areas created by this construction, that become occupied as a part of a spatial protest movement.





Erasive agencies narrates situations in which individuals mark and claim space with a set of accessible spatial tools, and economic strategies. To the left, the lawn chair sits in proliferation atop painted stripes, mimicking the cross walk, rewriting the visual language of the highway to accommodate the pedestrian. The shopping cart sells domestic artifacts of those who occupy these spaces









protocologies_fall 2018
collaboration: Alexa Macri featured | Knoxville 100 Gay Street
Public Gallery December 2018 - January 2019
recipients | TNASLA Merit Award





Pine Castle Bombing Range, in the middle of Ocala National Forest in Ocala, Florida, is an active military weapons test site that has been practicing since the 1940’s, shown to the left in yellow. This project proposes a scenario in which decommissioned drones traditionally used for military operations are reprogrammed to neutralize environmental impact of the continuous bombing. For instance, drones with lidar capabilities are programmed to sense unexploded bombs, and may communicate with other robot species which can burrow to retrieve the bomb, take them away and explode them, the only way to truly neutralize their danger.






Protocologies refers to the ecological system induced when these autonomous robots become active agents in the livelihood and culture of the Ocala National Forest. Shown here, drones leave traces on the landscape by digging fire breaks to facilitate regular burning while monitoring forest activity and collecting litter.



The various traces left by drone activity are diagrammed to the left in section. The network of robotic agency is facilitated by an infrastructure of towers that enables communication between different drone species. Their ongoing surveillance and processing of landscape then creates a data based landscape corresponding to the physical reality.



archaeologies_fall 2017
collaboration: Cullen Sayegh recipients | Brewer Ingram Fuller Sustainability Award, Second Place 2017.




a steel frame system with ETFE ceiling and metal grate flooring is used for programs with short and changing definition, such as research exhibition space, and outdoor gathering places.
a SIP panel system is used for programs with medium lifespans, planned for periodic obsolescence, like offices of researchers with time based study grants.
The proposed constructions of this project, located on site at Romberg Tiburon Marine Research Center, are intended to have a finite lifespan, and imagined as pieces that may vanish overtime after the relevance of their programs has run its course. Each piece then creates its own archaeology by leaving traces of its existence through cuts made for column footings and other foundational systems attached to pre-existing pads, shown above. A kit of parts is developed to allow for this temporality of program, ease of construction and deconstruction.














