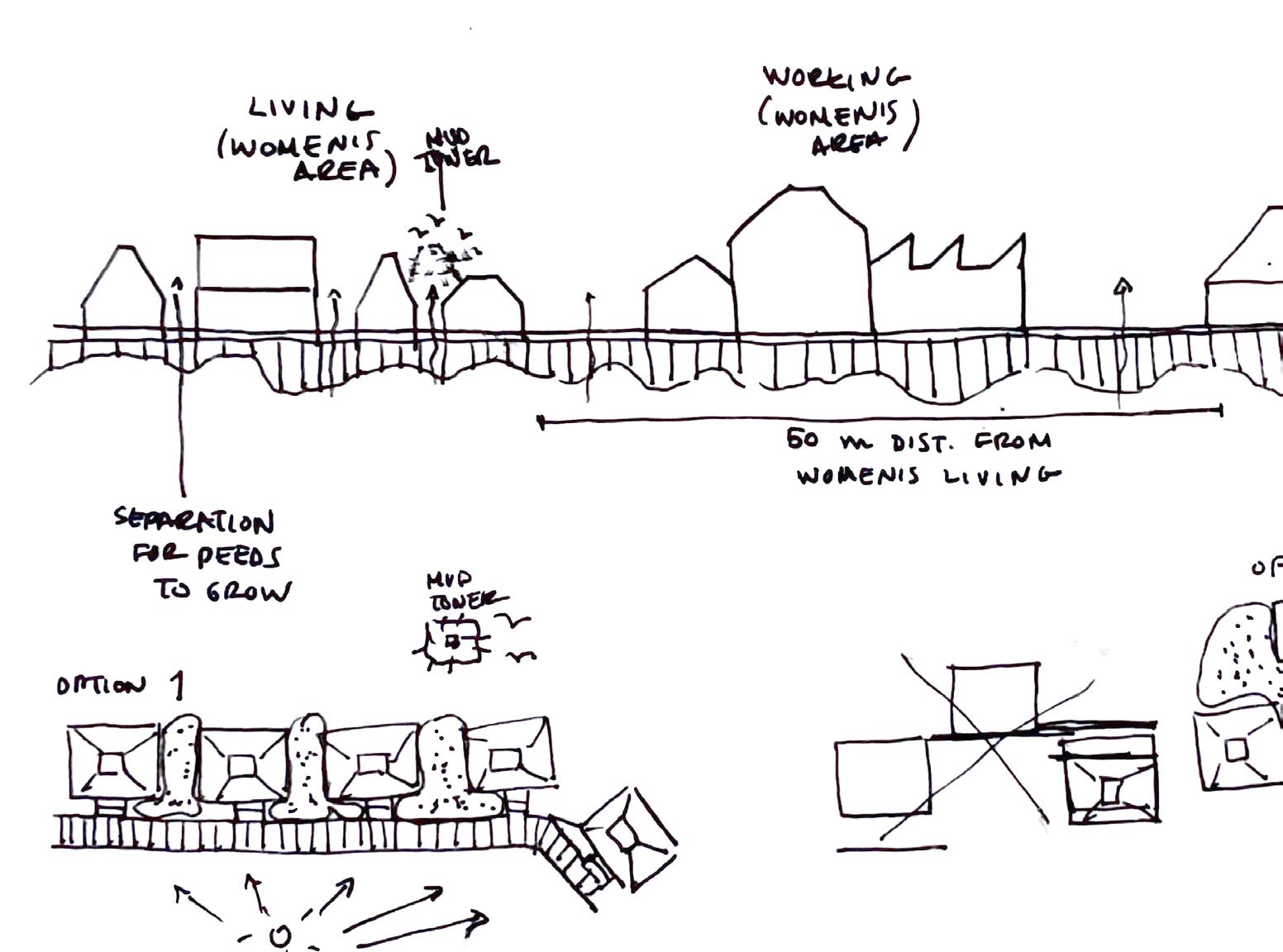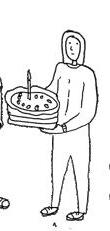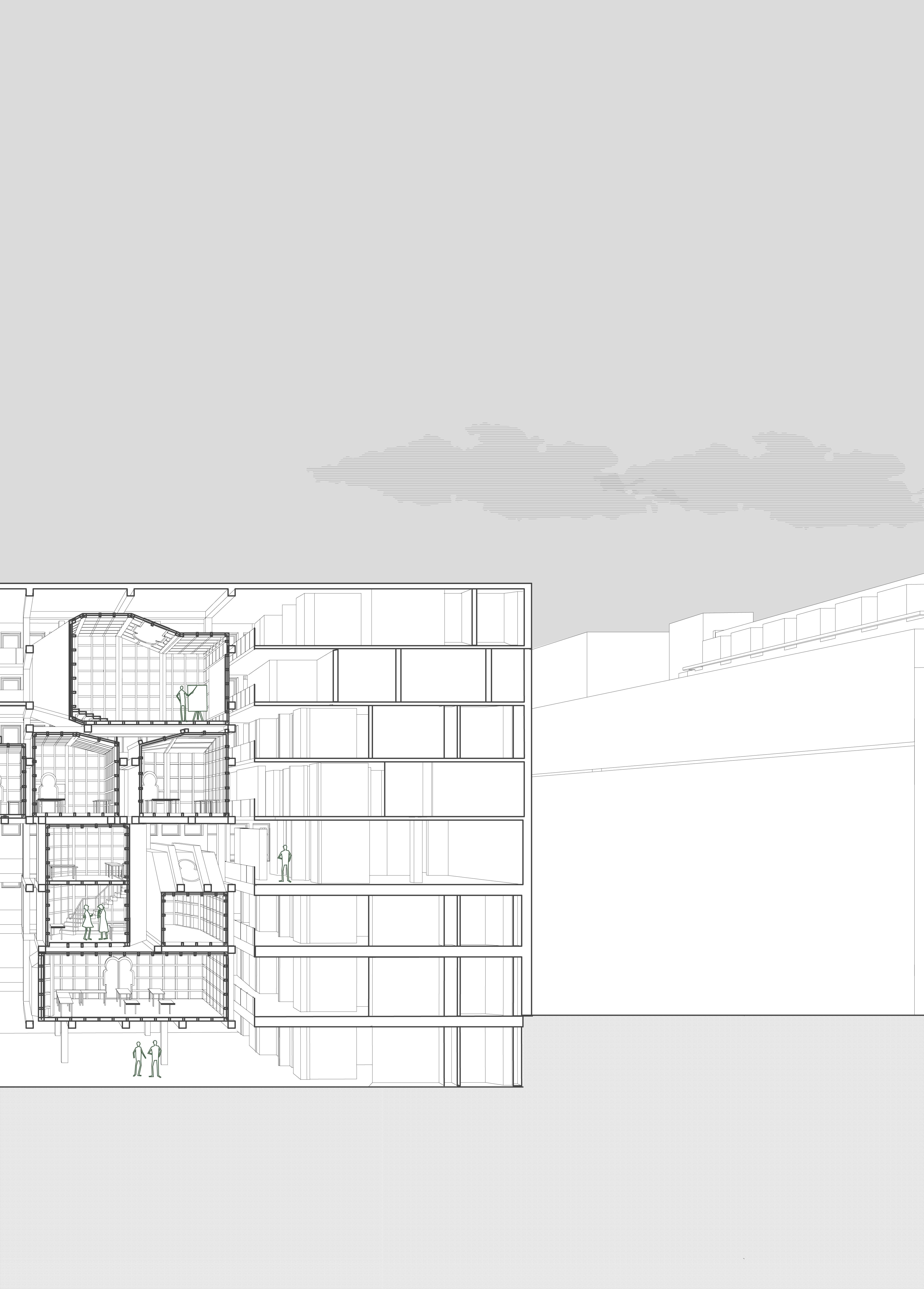

WELCOME
INTRODUCTION
This portfolio presents a curated selection of both my academic and professional work, demonstrating the breadth of my experience as an architecture student. These pages illustrate my progression in design, presentation, and technical skills, showcasing my aptitude and approach to architectural practice.
CONTENTS
THE WOMEN’S RHIZOME VILLAGE
1
2
3
MArch Final Thesis Y2
THE COLLABORATIVE FASHION CLUSTER
MArch Thesis Y1
MAKER SPACE + HOUSES FOR FAMILIES
Bachelor’s Final Project
The Thatchers


2024
MArch Final Thesis Y2 Theme: Applied Making Through Community And Ecology
Software used: Rhinoceros + V-Ray AutoCAD Photoshop Illustrator
Shoaib Rawat Memorial Prize MArch Final Year, 2nd Prize
THE WOMEN’S RHIZOME VILLAGE
Location: Newham, UK
Nestled within the Tidal Industrial Area of the River Lea, The Women’s Rhizome Village blends ecological restoration with female empowerment. Historically affected by industrial pollution, the River Lea has faced significant environmental degradation. The village serves as a sanctuary for women and single mothers facing social injustices and housing challenges, promoting economic independence and community integration. Sustainable native reeds purify the contaminated river and serve as a resource for local crafts and construction. The Women’s Rhizome Village empowers women, fostering new beginnings and economic opportunities, where individuals connect and support one another, creating a resilient and sustainable communal and ecological fabric.

The project location is an ideal site that becomes the catalyst for women empowering by connecting it to a wider London. A place where women and single mothers can create new opportunities for their families, a community that empowers and educate women, helping them establish economic independence for themselves. The overall intention is to be a point of reference that can be replicated in which a bond is created between users and nature, thus minimising the feeling of isolation in women and their children.




The Women’s Rhizome Village adopts a strategy inspired by the natural growth of common reed rhizomes (A), underground stems that spread horizontally, sending out roots and shoots from their nodes to create a resilient and interconnected system. Similarly, the village envisions a community where women, like nodes (B) in a rhizome, connect and support each other, fostering strength and unity. Just as rhizomes establish a widespread and robust network, the village (C) aims to cultivate a cohesive and empowering environment for its residents.
The use of locally harvested common reed, known for its water-purifying properties through its roots, plays a vital role in the Women’s Rhizome Village. Serving as both a primary construction material and a means to cleanse the surrounding water, this dual-purpose approach significantly enhances the village’s environmental sustainability, resilience, and self-sufficiency.
Reed Harvesters

The Women’s Village

The Community

The Women’s Rhizome Village comprises three key zones: The Women’s Village accommodation supports women and single mothers in need, fostering connection and empowerment until they transition to independent living. The Community Space is designed to welcome the broader community into the village, fostering an environment where women can learn and share knowledge. The Reed Harvesting Zone ensures sustainability, providing vital construction materials while enhancing environmental health through water purification in the River Lea.
Bottom Right: Process sketches of the village.










1. Thatch Roof:
2. Timber Battens Zone
3. DPM Membrane
4. OSB Sheathing
5. Thermal Reed Insulation Panels: dry reed stems. These stems are pressed and braided together with zinc wire to ensure durability and strength

6. Acoustic Reed Fibre Insulation Boards (wall finish): made in the village by adding natural adhesives and then compressing layers of reed strands
7. Timber Shingles Cladding:
8. CLT Timber Frame
Window

Typologies

The womens’ accommodation pods are designed to be easily constructed by women using locally harvested reeds, which serve as sustainable building materials for roofs, walls and floors. The pods are inspired by the concept of “bunk beds,” featuring a mezzanine-like open layout without dividing walls, fostering social connections between women and their children. This design approach not only promotes community bonding but also empowers women by involving them in the building process.





































~ The Women’s Rhizome Village ~

The Women’s Rhizome Village, nestled along the River Lea near Cody Dock, blends ecological restoration with female empowerment. This vibrant hub fosters female independence while co-existing in today’s world. Women harvest reeds, using them for community crafts and building materials, enabling them to create their own spaces and acquire new skills. This initiative enriches the broader community, protects wildlife, and enhances the biodiversity of the River Lea, creating a holistic and inclusive space for all.


The sectional drawing illustrates the spatial organisation and functional zones within the village. The living pods are elevated on stilts to minimise environmental impact and adapt to the natural terrain. The interior spaces are designed to be flexible and multi functional, promoting a sense of community and shared living. In the right part of the section, women are actively participating in the harvesting of reeds, a key material used in the construction and maintenance of the living pods’ thatched roofs, as well as for walls and floors. This activity emphasises the community’s self-sufficiency and sustainable use of natural resources.


2023
MArch Thesis Y1
Theme: Radical Reuse
Software used: Rhinoceros + V-Ray
AutoCAD
Photoshop Illustrator
THE COLLABORATIVE FASHION CLUSTER
Location: London, UK
Oxford Street, historically reknowned as the premier location for luxury retail in the UK, has faced a decline in recent years due to the departure of prominent brand names. This has left many stores vacant, making it challenging for small brands to establish a presence amidst high rental costs and intense competition. This thesis re-imagines Oxford Street by proposing a new typology: a cluster at its core dedicated to emerging designers. This center will offer workspaces for business and creativity, fostering collaboration and innovation among designers. By acting as a talent incubator, it aims to support the growth and advancement of designer brands, attracting new investments and revitalising Oxford Street as a hub for creativity and retail.
The project employed a “kit of parts”using as a reference the Le Corbusier’s Dom-Ino House. This involved creating functional elements by urban sampling artefacts on Oxford Street - column, slab, aperture and stairs. These elements were the based throughout a series of iterations of a construct, hosted within the walls of one of the empty building on Oxford Street.
CONSTRUCT : KIT OF PARTS APPLIED PURPOSE
The spiral stair samples floral ornaments, merging function with awe-inspiring form, movement, and elegance.
Light and shadow patterns in between perforations in the column, adding visual interest and depth to the space.

These apertures features human silhouette openings, not typical doors or windows, creating a more personalised space.
1.
portions of existing slabs removed to allow the free-standing construct structure to be inserted







Workshop Exploded View: Polycarbonate sheets (A) for enhanced visibility throughout the workshop offering a connected view of the garment-making process, CLT prefabricated frame (B), and laminated timber floors (C).


Within this dynamic cluster, customers have the opportunity to observe firsthand the craftsmanship and techniques small brands employ in producing their products. They gain valuable insights into garment production, deepening their appreciation for the artistry involved and offering an educational experience in the intricacies of fashion-making.


2019 Bachelor’s Final Year Theme: Living And Working In The City
Software used: Sketchup + Enscape AutoCAD Photoshop Illustrator
MAKER SPACE + HOUSES FOR FAMILIES
Location: Coventry, UK
This university project was designed for a client seeking a mixed-development building in the city centre of Coventry, an area which has become predominantly commercial.
The mixed-building is located on a main street in the city centre with good transport links. It needed to provide housing for families with children and provide a creative working space for residents and the community. With the client objectives in mind, the building has been compactly designed over four levels, allowing for a Maker-Space on the ground floor and residential housing on the upper floors. The Maker-Space has been designed for residents and the community and was designed to attract creative individuals of all backgrounds to use resources provided to create, develop and share their ideas. The residential portion of the building has been designed to provide residents with privacy, yet not isolating them from the buzz of the city centre. Residents have access to an outdoor patio/playground located centrally, providing access to greenery and open air with the security of being on premises. The building has been designed with the view that it will use prefabricated reinforced concrete using different tones of pink brick cladding to give it a modern yet home feel.




