
portfolio 2 2 0 4
From the cellular to the universal, our world is composed of data at all levels. As a designer, I aim to unveil, organize, and analyze ecological, social, and spatial data to design sustainable and equitable spaces. To design for context, we must first understand the various layers that interact within the physical and cultural space.

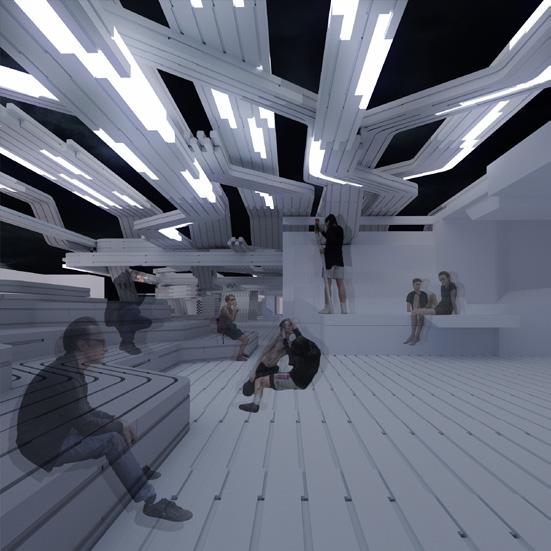


CONTENTS 06 Tea Table woodworking, craft Willie “Boots” Walton, 79-year-old blues pianist who is credited with introducing the famous “Pinetop’s Boogie-Woogie” song to Austin audiences in the 1930s. “Boots” Walton traveled across Texas playing blues and ragtime music in vaudeville shows and nightclubs before retiring in East Austin, where he played gospel hymns on Wednesday nights and Sunday mornings in neighborhood churches. Student life at Huston-Tillotson College Discrete Bodies 02 modular design, urbanism, research 04 Urban Archipelago living system, residential/mixed-use TREES PRESERVED GRASSES SUSTAINED NATURE SITE STRATEGY BUILT SITE ROADS CULTIVATED NATURE POLINATOR FLOWER GARDEN CULTIVATED REMNANT PRAIRIE GRASSES TRUCK PARKING CAR PARKING SUSTAINED TREES Post Oaks CUT TREES DOMINANT INVASIVE GRASSES --- NATIVE BLACKLAND PAIRIE NEEDS RESTORATION REMNANT PAIRIE GRASS PICNIC ARBORS REST AREAS Montague Rest Stop 03

PLEASANT VALLE Y 5TH
Studio 7
Instructors: Jordan Sheets, Josh Leger
Studio Collaborator: Erin O’brien
01 3

4










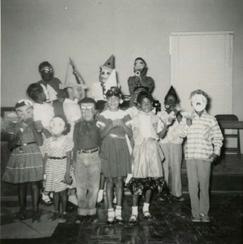

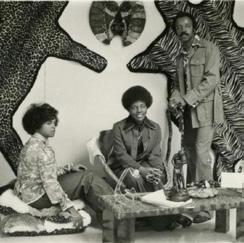

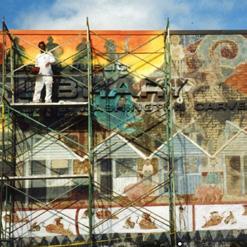




Chester William “Jelly” Stewart (1912-1996) Photograph by Park Street (1990s). Willie “Boots” Walton, 79-year-old blues pianist who is credited with introducing the famous “Pinetop’s Boogie-Woogie” song to Austin audiences in the 1930s. shows and nightclubs before retiring in East Austin, where he played gospel hymns on Wednesday nights and Sunday mornings in neighborhood churches. Student life at Huston-Tillotson College (1994). courtesy of @hustontillotsonuniversity dulce (1979). Photograph by King Chou Wong, The Houston Post. Current San Saba St. Neighborhood Context Children’s Halloween party sponsored by the St. Joseph Grand Lodge at 1017 East 11th Street in East Austin (October 29, 1954) Black History Week programming at the Oak Springs Library (1970s) by the Austin NAACP (1970s) Austin artist John Fisher restores his mural “Voyage to Soulsville” commissioned in 1986 by the Black Arts Alliance and the Carver Library. Photograph by the Carver Museum, Austin Texas (December 21, 1996). Austin artist John Fisher restores his mural “Voyage to Soulsville” commissioned in 1986 by the Black Arts Alliance and the Carver Library. Photograph by the Carver Museum, Austin Texas (December 21, 1996). KTBC-TV (Fox 7 Austin), June 19, 1996. 1983 Juneteenth parade and celebration at Rosewood Park Clifton Griffin, courtesy of @carvermuseumatx 5





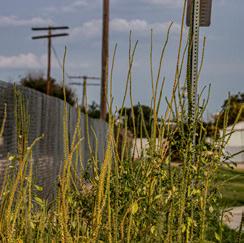



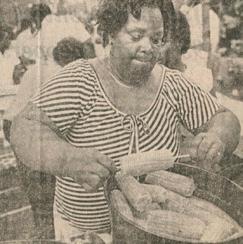

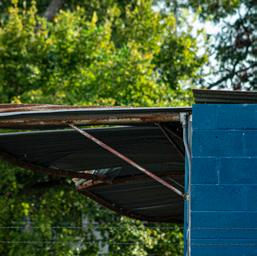

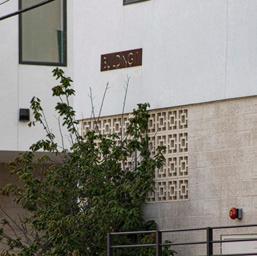
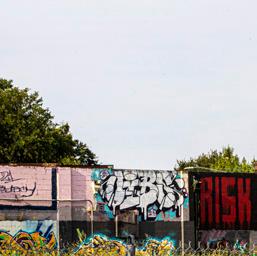




This project takes a close look at the community that lives, and has lived for decades in the area we know as East Austin. In 2018, the East Austin Creative Coalition planned to create low-cost live/ work studios in support of artists with generational ties to the to the East Austin community. This project takes on this task. Here, we display the design for a community art museum-- part in parcel of a larger multi-use residential scheme. The museum’s design incorporates the community’s visual culture, choosing to represent existing residents, against current notions of gentrification and erasure of Black and Latino histories.






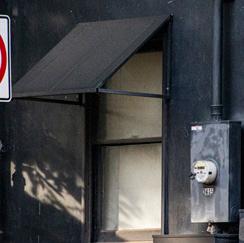


Current San Saba St. Neighborhood Context Current San Saba St. Neighborhood Context Current San Saba St. Neighborhood Context Current San Saba St. Neighborhood Context Current San Saba St. Neighborhood Context Current San Saba St. Neighborhood Context Current San Saba St. Neighborhood Context Current San Saba St. Neighborhood Context Current San Saba St. Neighborhood Context Current San Saba St. Neighborhood Context Rudy “Cisco” Cisneros, founder of Cisco’s Restaurant & Bakery, serves an order of pan dulce (1979). Photograph by King Chou Wong, The Houston Post. Current San Saba St. Neighborhood Context Current San Saba St. Neighborhood Context Current San Saba St. Neighborhood Context Rudy “Cisco” Cisneros, founder of Cisco’s Restaurant Bakery, serves an order of pan dulce (1979). Photograph by King Chou Wong, The Houston Post. Current San Saba St. Neighborhood Context Current San Saba St. Neighborhood Context Current San Saba St. Neighborhood Context Rudy “Cisco” Cisneros, founder of Cisco’s Restaurant & Bakery, serves an order of pan dulce (1979). Photograph by King Chou Wong, The Houston Post. Current San Saba St. Neighborhood Context Current San Saba St. Neighborhood Context Current San Saba St. Neighborhood Context Rudy “Cisco” Cisneros, founder of Cisco’s Restaurant & Bakery, serves an order of pan dulce (1979). Photograph by King Chou Wong, The Houston Post. Current San Saba St. Neighborhood Context Current San Saba St. Neighborhood Context Current San Saba St. Neighborhood Context Current San Saba St. Neighborhood Context Current San Saba St. Neighborhood Context Rudy “Cisco” Cisneros, founder of Cisco’s Restaurant & Bakery, serves an order of pan dulce (1979). Photograph by King Chou Wong, The Houston Post. Current San Saba St. Neighborhood Context Current San Saba St. Neighborhood Context Current San Saba St. Neighborhood Context Current San Saba St. Neighborhood Context Current San Saba St. Neighborhood Context Rudy “Cisco” Cisneros, founder of Cisco’s Restaurant & Bakery, serves an order of pan dulce (1979). Photograph by King Chou Wong, The Houston Post. Current San Saba St. Neighborhood Context Current San Saba St. Neighborhood Context Current San Saba St. Neighborhood Context Current San Saba St. Neighborhood Context Current San Saba St. Neighborhood Context Givens Park (September 1979). Featured in Loquacity Magazine, publication of the Black Registry Publishing CompaMembers of El Comite Cultural del Pueblo (Del Rio, TX) visit with artist Raul Valdez and ent-day corner of Interstate 35 and East Cesar Chavez Street). Lowrider Magazine, Vol. 3, No. 8, June 1980. Maye Francis Robinson prepares corn on the cob during Black Heritage Night at the Pete Silva, Austin American Statesman, August 1978. @casti11o “This my dad, Eric Castillo. He was one of the first break dancers coming out of Austin in the 70s and 80’s. The other guy is Chuckie. Together they were “CBS the Original Bboys” (Can’t Be Stopped)” Willie Mays Sr., his son Willie Jr., and Sam’s Bar-B-Que Family-owned since 1957. Photograph by Johnathan Postal (1999) Willie Mays Sr., his son Willie Jr., and Sam’s Bar-B-Que Family-owned since 1957. Photograph by Johnathan Postal (1999) Zoot suit contest (August 1984). Photograph by Mary Lee Edwards, Third Coast magazine. East Austinite Juan Macias celebrating his 105th birthday at the Chalmers Courts Austin Housing Authority Newsletter, Vol. 2, No. 6, June, 1980 Martha Shaw (1913-1997) outside her home on Poquito Street in East Austin’s Black(1908-1985) owned and operated Shaw’s Food Store Market, barbecue joint and grocery store located at 1917 Manor Road.
6

7

8



9

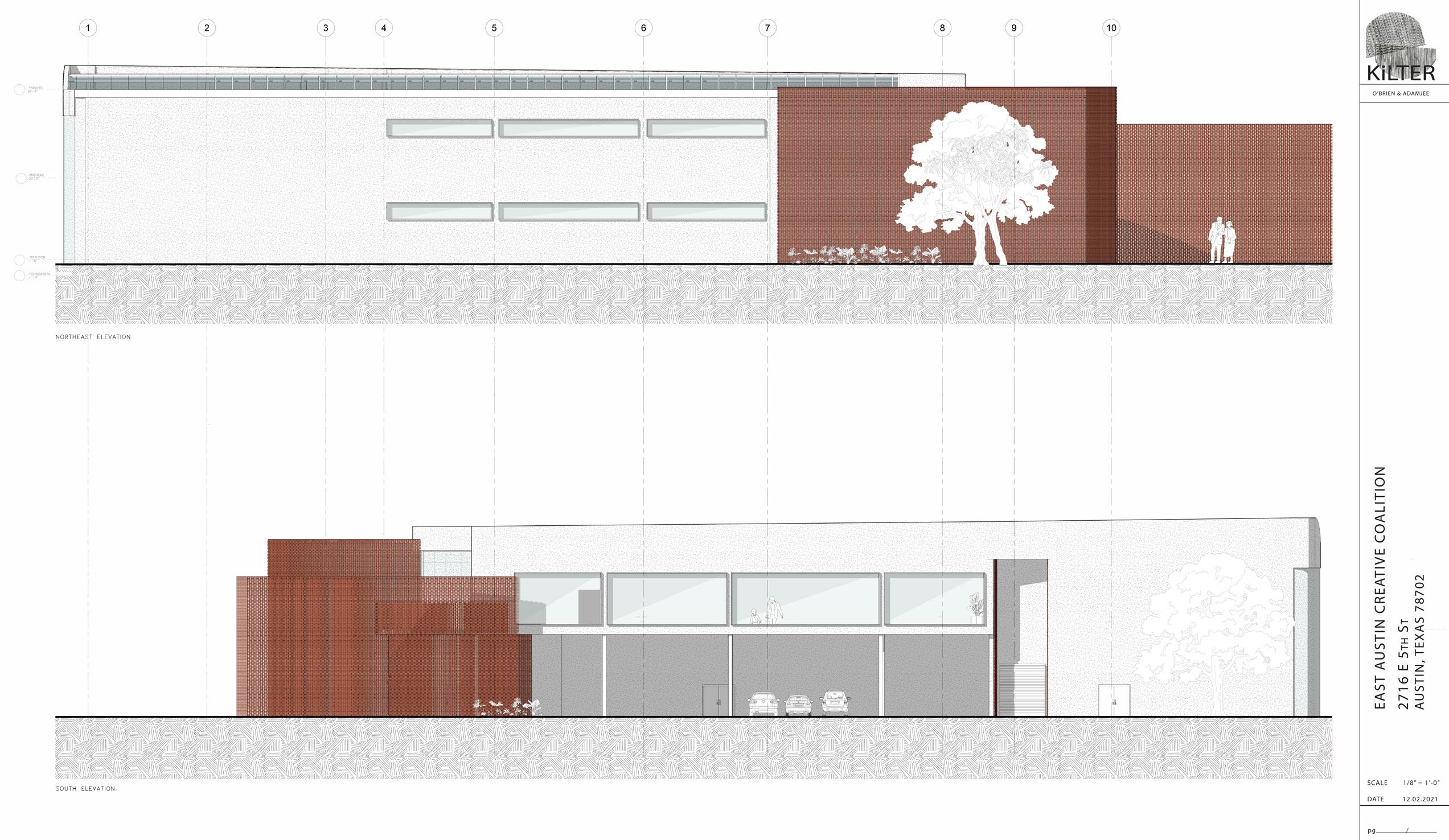

10

DISCRETE BODIES
Studio 5
Instructors: Igor Siddiqui, Piergianna Mazzocca
Studio Collaborator: Aren Edwards
02

Discrete Bodies is a speculative architectural project that problematizes the nature of urbanity. The project considers trauma as the catalyst for shifts in the way we design our cities. We begin by defining urbanity as a scaleless apparatus or machine ranging from the body to the planetary. This machine, of overlapping human paths and interactions, extends across physical and digital environments. By understanding the urban-space as a collection of discrete individuals reacting to changing socioeconomic, environmental, and political conditions, we can further unveil the dynamic character of urban life, and the actively responsive solutions needed to sustain it. Instability within the public health sector, market volatility, political distress and environmental disasters have cast light on the rigidity of the current physical city, and the fluidity of the digital urban space. The existing framework of the city has been built on ideas of permanence and the myth of singular solutions. Discrete bodies, however, exist as a multiplicity of shifting identities with different genders, racial backgrounds, ages, and economic statuses. With the compounding impact of digital infrastructures (social media ecosystems, the Internet of Things, machine learning and AI technologies), our visual, social, economic and political landscapes have become encapsulated by quantifiable multiplicity. Each body in space is a container for discrete (particular) and socio-political information. The project proposes the activation of such countable, discrete information into the architecture we build. This is only possible if architecture is made editable and responsive.
discrete bodies docs.umentary link

First, we developed three unique discrete parts, angled at 0°, 90°, and 30°. Each are designed with tongue and groove ends, and a rail system embedded in their form. Discrete parts aggregate to produce a structural framework, as displayed in iterations a-h.
13
iteration a
ITERATION A

iteration c
ITERATION C
iteration b
ITERATION B
iteration d
ITERATION D
iteration e
ITERATION E
iteration f
ITERATION F
14
DIFFERENTIATION
Iteration G features special elements [glass panels] that are designed to be conducive with the rail system embedded within the form of each discrete part. The embedded gantry in each discrete element allows the structure’s interior flexibility and specialization of spaces to fulfill specific programmatic needs.

Discrete assembly also allows for variations in light, sound, and other intelligences embedded within selected parts.
15

ITERATION G: PERFORMANCE PAVILION 16

ROBOTIC CONSTRUCTION
Use of discrete building parts in this project is conducive to implementing a larger system of adaptable, and efficiently ‘editable’ public space.
IN-SITU
17

The project uses the ‘transport hub’ as an archetypal model of the physical urban space-- a place where discrete bodies intersect during their daily routines. Through this project, we analyze how a discrete approach to architecture can allow for the rapid assembly and dis-assembly of various physical spaces. We envision a system of rails spanning across the city, allowing for quick assembly of discrete parts via in-situ robotic machines positioned at different points along the rail system. The consequence of such an apparatus is a dynamic physical urban infrastructure that can meet changing essential healthcare, grocery, internet, schooling, and public space needs for each unique community. In other words, the decentralization of movable facilities allows the city to change with the movements of its discrete bodies.
18
ITERATION H: PERFORMANCE SPACE EMBEDDED WITHIN TRANSPORT HUB

19
SECTION THROUGH PERFORMANCE SPACE (ITERATION H)

20
PERFORMANCE SPACE IN TRANSPORT HUB INTERIOR
central point (node) of each elementary school zone

PROJECT CONNECT IS AUSTIN’S NEW RAIL TRANSIT PLAN (2020)
Like many urban plans, this development favors the city center. This plan extends most benefit to those who can afford to live or work within the city’s core. Our project questions, is there an alternative method for development that extends equity and accessibility for all?
Our cities must be built to serve bodies in space for the realities they endure. Rapid changes in environmental, health, and democratic needs have highlighted the inequities elicited by rigid urban planning. We must move towards architecture that is reflexive to change-- that learns from and responds to its users. This project argues that in order to design a resilient built-environment, we must begin to design structures based on responsiveness to our changing physical and socio-economic needs.
Within this model, transport nodes in the city must disperse. By connecting central points of each neighborhood1 through a network of rails, we create an apparatus by which robotic machines can quickly put together essential spaces based on changing community needs. If trauma emboldens architectural change, the outcome of 2020 must be to embrace an architectural apparatus that makes room for multiplicity in urban orientations.
1 This model defines ‘neighborhood’ by each elementary school zone in the city of Austin.
21
transport hubs in these neighborhoods serve as healthcare facilities.

metro rails connecting network of dispersed nodes
transport hubs in these neighborhoods serve as healthcare facilities and grocery suppliers
22

23

CENTER 24
CASE STUDY 3: MODULE: HEALTH CARE

25

26
CASE STUDY 3: POP-UP HEALTHCARE MODULE
MONTAGUE REST STOP
Studio 3
Instructor: Nichole Wiedemann
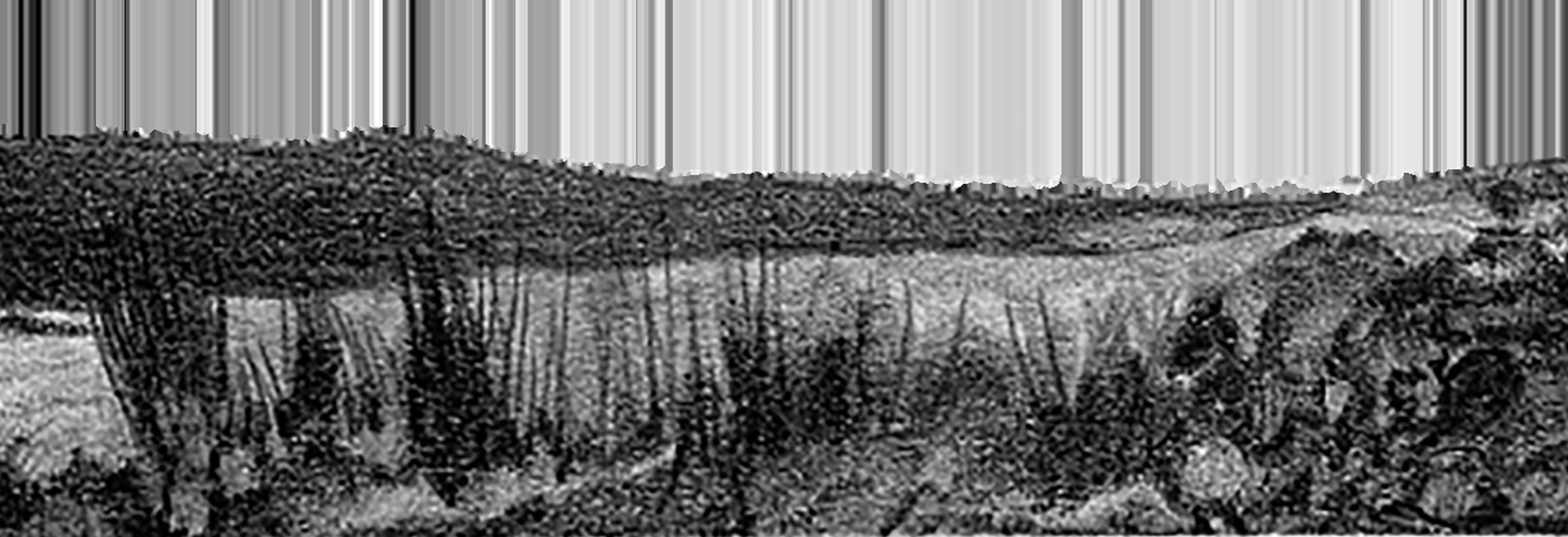



03


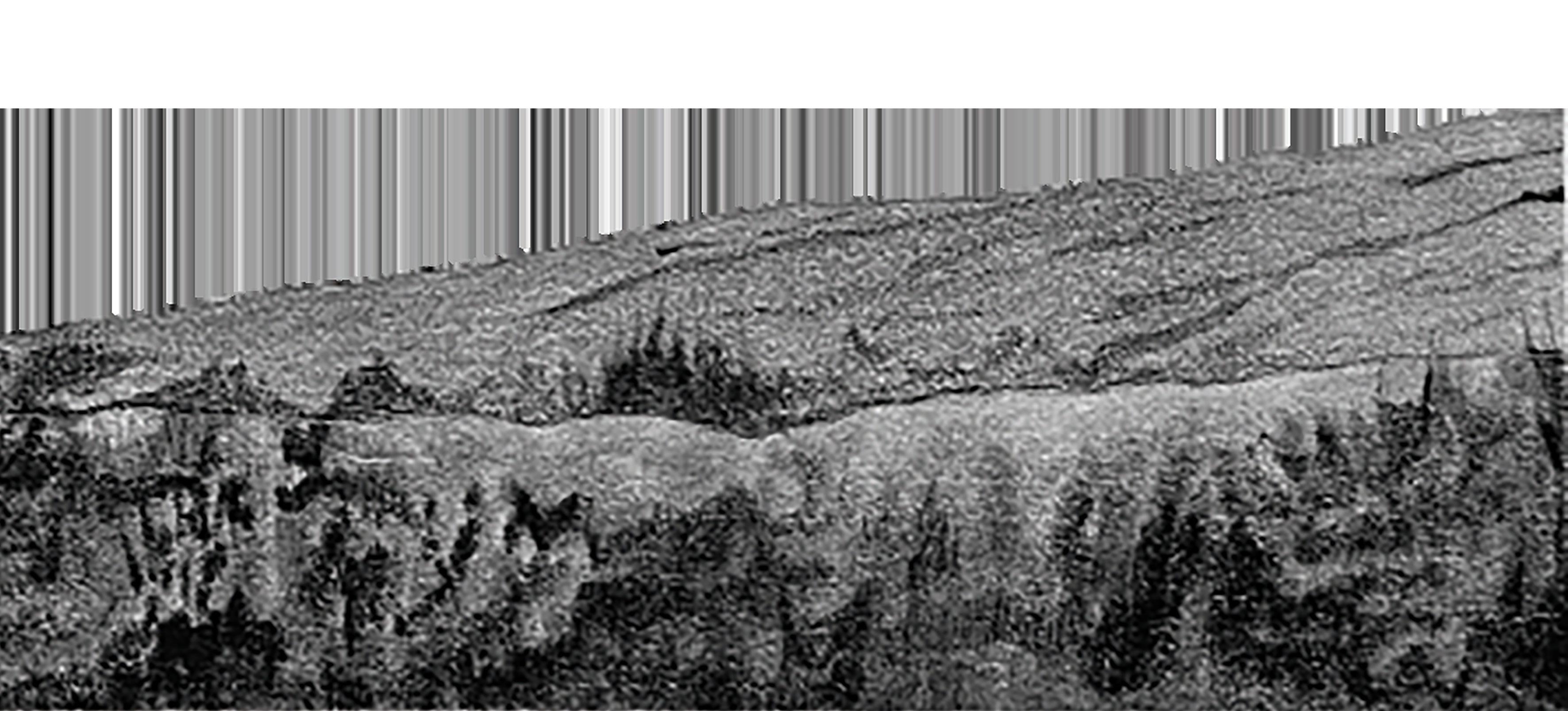

path garden
BUILT SITE INTERVENTION

CAR PARKING
parking, road, impervious surface shelter
TRAILS WITHIN REMNANT PRAIRIE
SITE STRATEGY
SITE STRATEGY
CULTIVATED REMNANT
PRAIRIE GRASSES
POLINATOR FLOWER
GARDEN
SUSTAINED NATURE
re-introduced native plants to promote pollination & restoration of the prairie preserved grasses, trees, water source
TRUCK PARKING
SUSTAINED NATURE
REST AREAS
PICNIC ARBORS
TREES PRESER VED GRASSES
DOMINANT INVASIVE
GRASSES --- NATIVE
BLACKLAND PAIRIE NEEDS RESTORATION
grasses
TREES PRESER VED GRASSES
SUSTAINED TREES Post Oaks
trees


TURE
OF BLACKLAND
PRESERVATION
29
BLACKLAND PRAIRIE

SOIL

TOPOGRAPHY
topography
EARTH & TOPOGRAPHY
WINDHORST & DUFFAU - severly eroded
VEMON CLAY
soil
REMNANT PAIRIE GRASS
Site Analysis + Strategy

DUFFAU
CUT TREES
Through an analysis of the site’s existing remnant Blackland Prairie, loamy soil conditions, and mild topography, this project proposes a rest area that promotes further restoration of native Blackland Prairie ecology via the re-introduction and replenishment native plants which attract pollinators. A layered approach of existing site conditions justifies a light approach to building on this delicate site.
TREES
ECKRANT-ROCK OUTCROP COMPLEX - extremely stony
WINDHORST FINE SANDY LOAM
GULLIED LAND COMPLEX - severly eroded
CHANEY LOAMY SAND
30
GRASSES

Purple Threeawn aristidapurpurea

Little Bluestem schizachryiumscoparium

Indian Grass sorghastrumnuntans

Silver Bluestem bothriochloalaguroides

Switch Grass panicumvirgatum

Wild Rye elymuscanadensis


boutelouadactyloides
Blue Grama boutelouagracilis

Curly Mesquite hilariabelangeri
HERBS

Lemon Mint monarda citriodora

Broom Weed amphiachyrisdracunculoides

White Tridens tridens albescens

Showy Chloris chlorisvirgata
TREES

Post Oak quercusstellata

Blackjack Oak quercusmarilandica

Evergreen Sumac rhus virens

BUTTERFLIES
Skipper Banded
Zabulon
Crossline
Pepper and Salt
Dusted
Dixie
Eufala
Northern Hairstreak
Horaces Duskywing Satyr
Goatweed Leafwing
Whites & Sulphers
BIRDS



Purple Martin
Bobolink
Ruby-throated hummingbird
Eastern Kingbird
Northern Bobwhite
Baltimore Oriole
Harris s Sparro
Lark sparrow
Carolina Wren
Northern Mockingbird
European Starling
Blue Jay

Scissor-Tailed Flycatcher
Northern Cardinal
Eastern Cardinal
Eastern Meadowlark
Red-Winged Blackbird
Common Grackle
House Sparrow
Carolina Chickadee
Eastern Screech-Owl
Cattle Egret
Turkey Vulture
Killdeer
BEES
Sweat Bees
Green
Agapostemonangelicus
Agapostemontexanus
Striped halictusligatus
halictustripartitus
Dark lasioglossum
Mining Bee
Dainty Sulphur larval
Perditaignotaisopappi
Longhorned Bees
Melissodes
Leafcutter Bees
Mgachile





_HABITAT ecological connections
hosts/ pollinators
SYSTEM NATIVE TO THE SITE 31
MAPPING ECOLOGICAL

The rest stop along Route 287 aims to service car and truck travelers. The site is among the 2% remaining remnant Blackland Prairie left in Texas. Given the extraordinary native ecology existing on the northbound half of this site, this rest stop design seeks to inspire visitors to kindly explore, appreciate, and preserve our native landscapes.
Through its interior form and use of skylights, the rest area turns visitors away from the road towards a framed view of and trails leading into the native prairie.
To promote conservation, a pollinator garden is included to promote spread of the existing biodiversity whilst providing colorful beauty for picnic users.
REST AREA CAR PARKING PICNIC & POLLINATOR GARDEN TRUCK PARKING TRAILS RETENTION POND 1 1 2 2 3 3 4 4 6 6 5 5
32
SITE STRATEGY


LOBBY
WOMEN’S RESTROOM
MEN’S RESTROOM
MECHANICAL ROOM
SECURITY & LAW
VENDING AREA
JANITOR EQUIPMENT
STORM SHELTER
FAMILY RESTROOM
SECOND WOMEN’S RESTROOM
1SECOND MEN’S RESTROOM
STORAGE & YARD EQUIPMENT OFFICE
PICNIC AREA


1 1 7 7 2 2 8 8 3 3 9 9 4 4 10 10 6 6 12 12 13 13 14 5 5 11 11 14 33


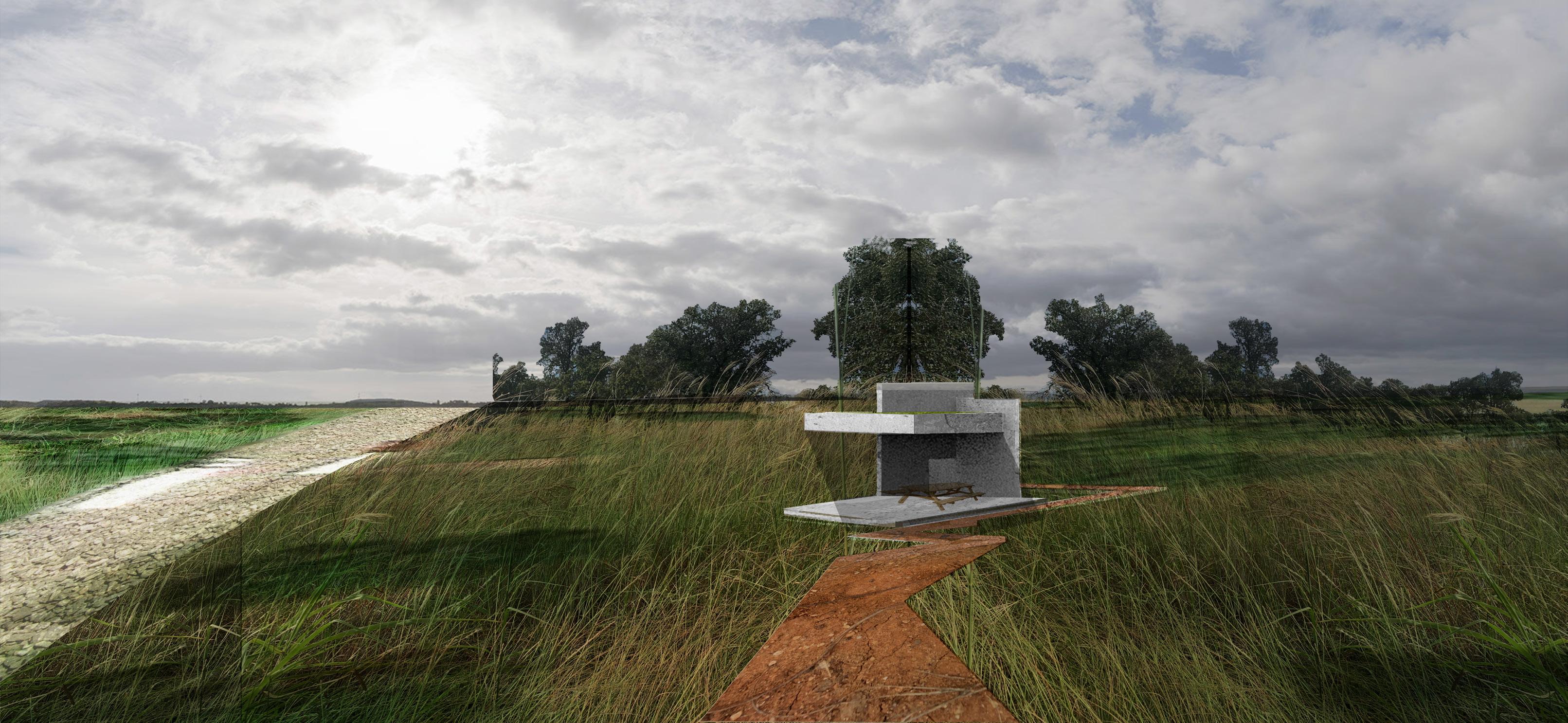
The rest stop’s form is produced as a mechanism of turning. Visitors undergo an experiential gradient from the man made road to the native prairie landscape of the Blackland ecoregion. The lobby serves as the main area mediating between the two worlds, serving as a space that houses environmental advocacy information.
PICNIC PAVILION WITHIN GRASSLAND
REST AREA LOBBY
34





 VIEW FROM CAR
VIEW FROM CAR
35
NATIVE BLACKLAND PRAIRIE CONCEPT SKETCH: FRAMING SERVED PRAIRIE

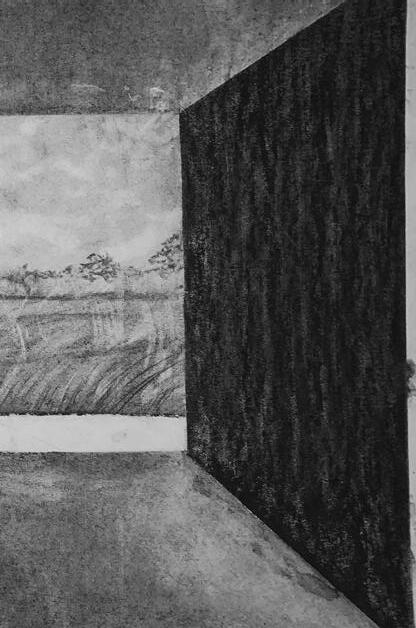


MODELING ROOF TO EXPRESS INTERIOR SKYLIGHTS

 FRAMING A PRE - MASS & VOID STUDY
FRAMING A PRE - MASS & VOID STUDY
36
URBAN ARCHIPELAGO
 Studio 6
Studio 6
04
Instructor: Clay Odom

WHAT ARE THE NETWORKS THAT UNDERLIE THE URBANSCAPE?
A MACHINE OF SUN + WATER + FOOD
COMPONENTS
TO A LIVING SYSTEM

HOW MUST CITIES BE RE-IMAGINED RESOURCE RATHER THAN
This project argues that dense urban-spaces, -such as downtown LA -must integrate agricultural networks within the urban building fabric to improve communal quality of life. Access to and production of food is essential to sustaining human life.
THE URBAN
RESOURCE : LIFE

ARCHITECTURE RESOURCE
LOS ANGELES
39
RE-IMAGINED AS PRODUCERS OF THAN CONSUMERS OF RESOURCE?
For a resilient future, buildings must be augmented to act as sources of production for food energy, electric energy, and water resource. This project speculates the urban fabric as an underutilized brownfield, imminent for use to connect communities.
IS A MACHINE OF LIFE = SUN + WATER + FOOD
GREATER LA GREEN NETWORK

A WORLD OF
PRODUCTION
GREATER LA GREEN NETWORK

HOW MUST CITIES BE REIMAGINED AS THE PRODUCERS OF RESOURCE RATHER THANTHECONSUMERS OF RESOURCE?

ROOF SQF BETWEEN 6TH & 7TH ST.
URBAN
LOS ANGELES ARCHITECTURE IN
RESOURCE &
40

41

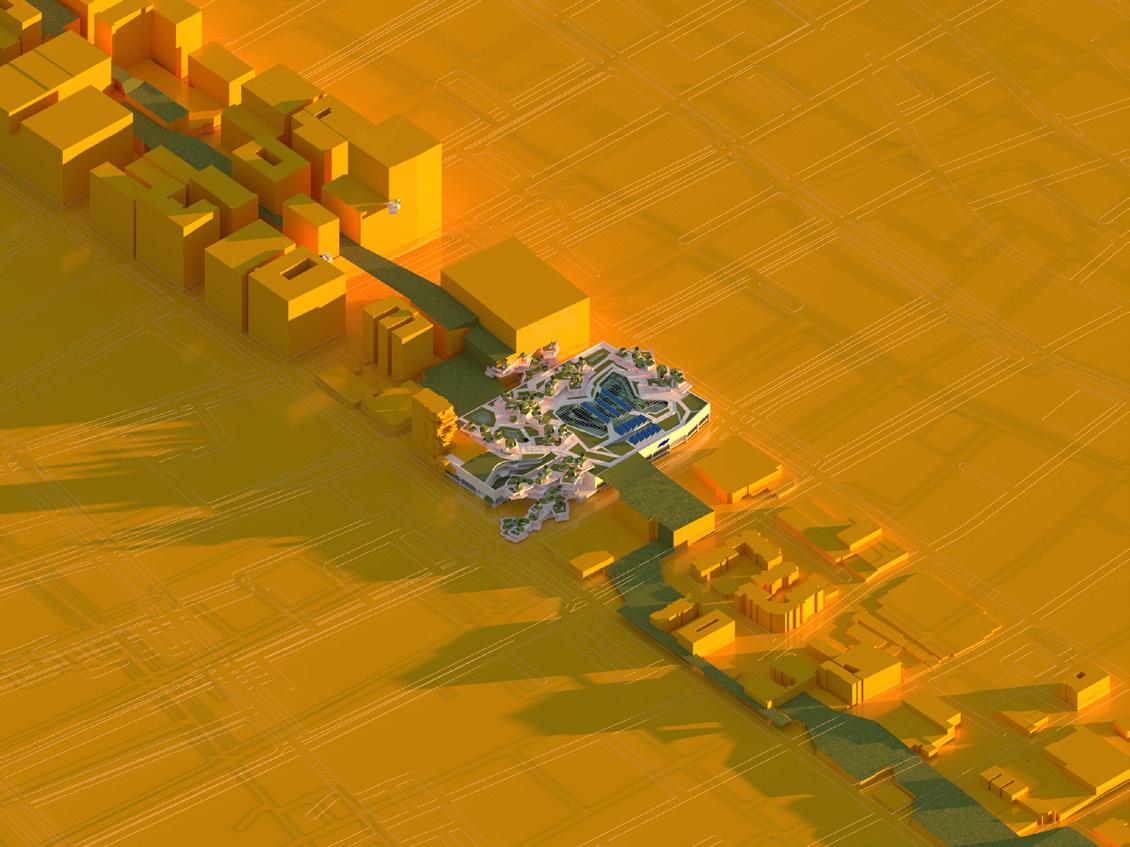
GREEN NETWORK IS DESIGNED TO REUSE DOWNTOWN LA LOW-RISE ROOFTOPS AS FOOD-PRODUCTION GARDENS.

42
DIAGRAM PLANS OF RESIDENTIAL UNITS WITH (1), (2), (3), AND (4) BEDROOMS.


UNITS CLUSTER INTO SMALL AGGREGATIONS CONNECTING INNER PATHWAYS

MID-SIZED AGGREGATION
+ +
1 2 3 4
RESTROOM BEDROOM
KITCHEN
43
(1) (2) (3) (4)
By designing architecture as a system of parts rather than apart of an unidentified system, we leave room for further reorientation and continued growth of interdependencies.

Each kitchen is designed with a hydroponic system. Water and nutrients, and small individual gardens interconnect within a larger communal network, centered on resource sharing.

AGGREGATION

LARGER AGGREGATIONS PRODUCE INTERSTITIAL AREAS FOR GROUP GATHERING AND COMMUNITY USE

LARGER AGGREGATIONS PRODUCE INTERSTITIAL AREAS FOR GROUP GATHERING AND COMMUNITY USE
44



LONGITUDINAL SECTION 45
GREENHOUSE LINING INNER ATRIUM EXTERIOR


 GROWTH CENTER #12
GROWTH CENTER #12
46
LATERAL ELEVATION
DIGITAL PROJECTIONS
Instructors: Danelle Briscoe, Kory Bieg, Ben Rice
CURVES 1
At the heart of making is understanding the ‘tool’. Parametric softwares offer the ability to mix intuitive visual aesthetic sensibilities with process ‘command’centered methods for generative design.
Through three courses, I focused on understanding digital form-making and algorithmic sources for design.

A B C
05 47
RENDER

FORMAL ITERATIVE EXPERIMENTS
RHINO + 3DS
2 3
48
MAX

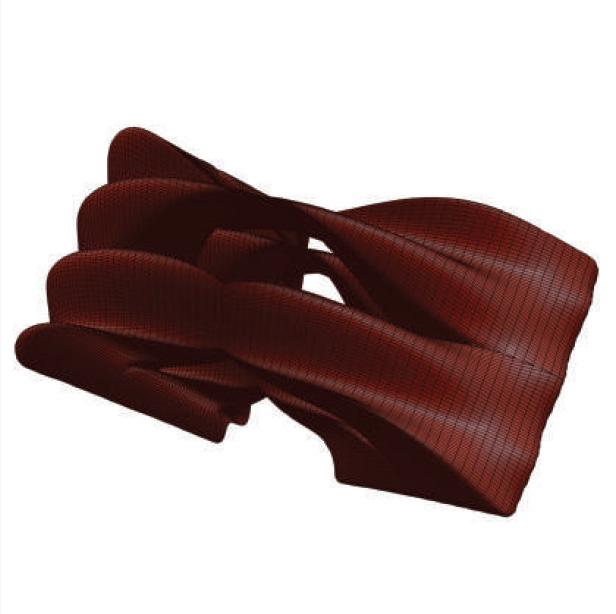














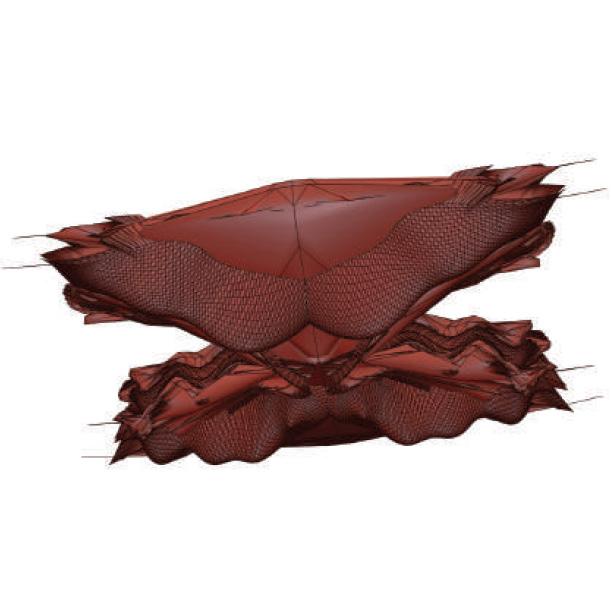




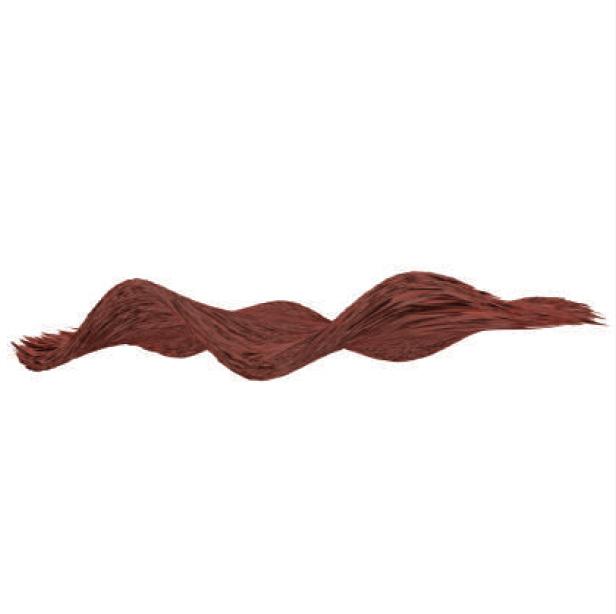






spring 2019 49
elective,


















formal iterative experiments, 3DS Max
50





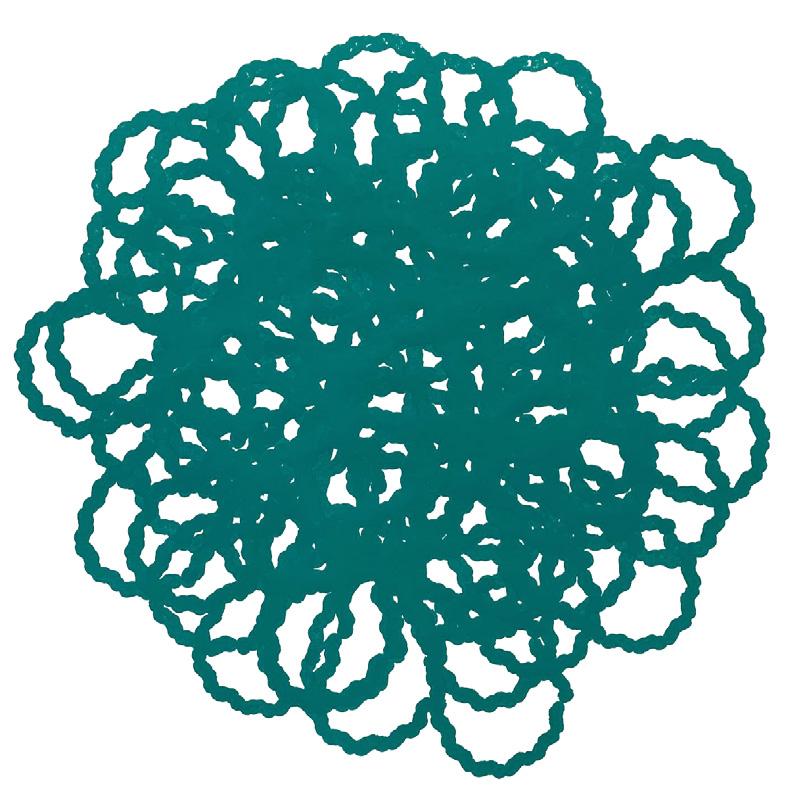
18° 26° 34° 42° 19° 27° 35° 43° 20° 28° 36° 36°,
5 generations, painted by Kuka robot
44° 21° 29° 37° 45° 51
90°, painted by Kuka robot




DESIGN BY ALGORITHM
Through research for the course, Creative Robotics (Fall 2019) I utilized Lindenmayer Systems to iterate through a series of morphologies produced by a single branching algorithm. The L system’s axiom and production rules are based on Benoit Mandelbrot’s 1982 Combination of Islands and Lakes (as recorded on page 9 of The Algorithmic Beauty of Plants by Prszemyslaw Prusinkiewicz and Astrid Lindenmayer).
A plugin, ‘Rabbit’ to Grasshopper in Rhino was used to visualize the branching algorithm.
Where
Axiom=A
F= drawn step f= undrawn step,
A=F+F+F+F
F=F+f-FF+F+FF-f+FF-F-F-Ff-FFF f=fffffff
The L system set to produce 4 generations of the above specified algorithm.
Each iteration is differentiated by the angle at which each drawn line changes for every step taken. Using Kuka PRC plugin for Grasshopper, the Iteration at 36° and 5 generations was transformed into a series of points, that the Kuka 6 arm robot (fitted with a bingo dabber paint pen) painted on paper.
Though the experiment is not yet architectural, the exercise demonstrated the process of using computational algorithms as a generative tool, the human mind as a curator, and the robot as a specialized ‘fabricator’. This process is increasingly being utilized to produce innovative and unexpected architectural provocations.
22° 30° 38° 46° 23° 31° 39° 47° 24° 32° 40° 48° 25° 33° 41° 49°
52
TEA TABLE
Wood Design
Instructors: Mark Macek, John Vehko

This piece was designed and built for the course Wood Design, taught by Mark Macek and John Vehko. African Mahoghany and Hickory hardwood was used to juxtapose the top layer of the table from what is hidden underneath. A storage area underneath the mahogany covers was created to store tea pots, plates, and tea cups. Users can steep and prepare their spread, then close the covers to leave for steeping. When ready, the covers pull apart to unveil the spread of food and drink hidden underneath.

06 53



54

2 2 0 4



























































































































 VIEW FROM CAR
VIEW FROM CAR




 Studio 6
Studio 6




















 GROWTH CENTER #12
GROWTH CENTER #12













































