2 0 2 3 Architecture Portfolio. 2018/2023 Selected Works MariamHabiba Jamia Millia Islamia mariamhabiba1412@gmail.com
CONTACT INFO :
+91 7759847862
mariamhabiba1412@gmail.com
https://www.linkedin.com/in/mariam
-habiba-6305a724a
Mariam Habiba architecture student
ABOUT :
Architecture encompasses essence of life. I intend to learn it’s art and solve problems through this learning. Creative exploration excites me, and wish to contribute to this field through my skills.
SKILLS :
PROBLEM SOLVING
ANALYSIS
PRESENTATION
TEAMWORK
INTERMEDIATE:
AUTOCAD| REVIT | PHOTOSHOP | POWERPOINT
BASIC:
SKETCHUP | INDESIGN | LUMION
EDUCATION:
B.ARCH.(2018-2023):
JAMIAMILLIAISLAMIA,NEW DELHI
SENIORSECONDARY(2015-2017)
JVM, SHYAMALI,RANCHI
SECONDARY(2005-2015)
SHS, HULHUNDU, RANCHI
LANGUAGES :
English | Hindi | Arabic | Urdu
HOBBIES :
watercolour| sketching | calligraphy
AWARDS:
ShortlistedforLIXILMentorshipprogramincollaborationwithNASA
SEASON2(2021)
WinningTeamSolarDecathlonIndia(2021-2022)
Division: On siteconstruction worker housing
Top100: 3rd & 4th year ANDCentries( Masdar & Neevrespectively)
M/H
Mariam Habiba | Selected Works 2018-2023 i
CONTENTS. CONTENTS.
GROUPHOUSING URBANDESIGN:DISTRICTCENTRE INTERIORDESIGN:RESIDENTIAL SOLARDECATHLON2021-2022 MISCELLANEOUS 01 02 01-04 05-10 11-14 15-18 19-20 03 04 05
ii
Mariam Habiba | Selected Works 2018-2023
GROUPHOUSING
Location: Pocket 11, Jasola Vihar, New Delhi
Site Area : 22736
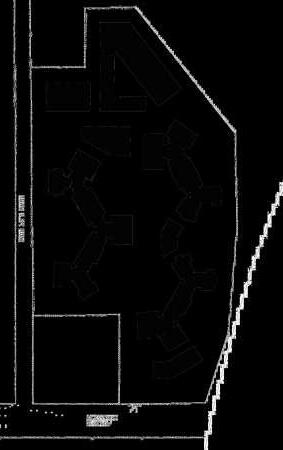
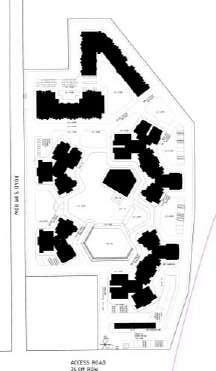
Design Intent : To meet the challenge of catering to ‘Marketability of property with respect to price, design & sizes of rooms & image (value proposition)’
As a part of 4th year group project , our group analyzed the context and nuances of the group housing typology to meet the needs of its user.
Keeping the affordability factor in mind, design strategies as discussed further helped us in designing a quality housing. Highlights of the project are the structure plan for inclusive design, spatial layout of the clusters.
Contributed to the team by analysis, proposing massing ideas and planning.
PermissibleFAR:230
AchievedFAR:224.07
DUDensity:250DU/Ha
DU:569
Builtcoverage:<30%
DUPERCENTAGE:
EWS : 23%=131
MIG: 44%=250
HIG : 33%=186
Structureplan
Analysis&Strategy: The site has LIG and HIG housing adjacent to it, hence introducing MIG housing to the site is a step towards better neighbourhood
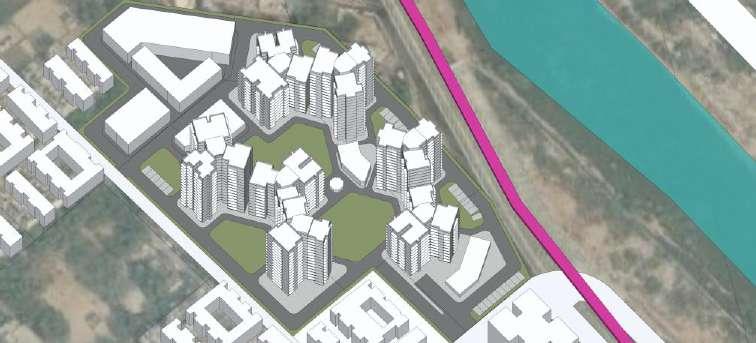
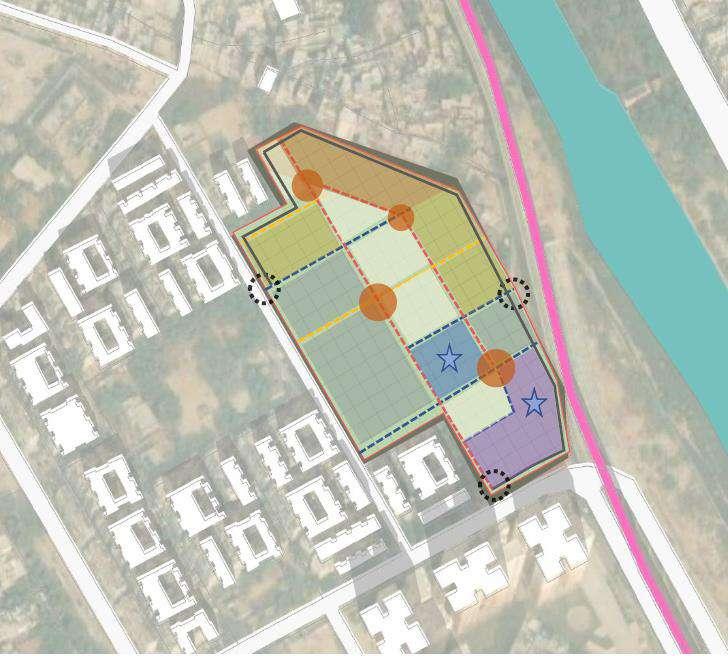
Intrasite and intersite spacial arrangement hierarchy was followed
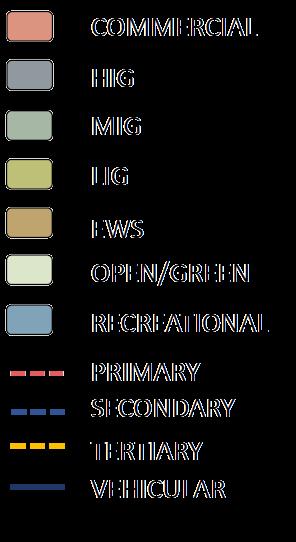
Openspacesas Shared spaces will act as the commonground between the different economicgroups.
Feasible economic groups were paired together, giving equity to each group.
Massing: To meet the design intent, choosing a hexagonallayout for the clusters gave each unit multiple visual access, broke monotony in façade & skyline. The massing evolved further to open up the blocks.
01
Acre LIG MIG MIG HI G LIG EW S SHARED SPACE LIG MIG HIG LIG MIG HI G 1 Group housing | 2022
SQ.M., 5.62
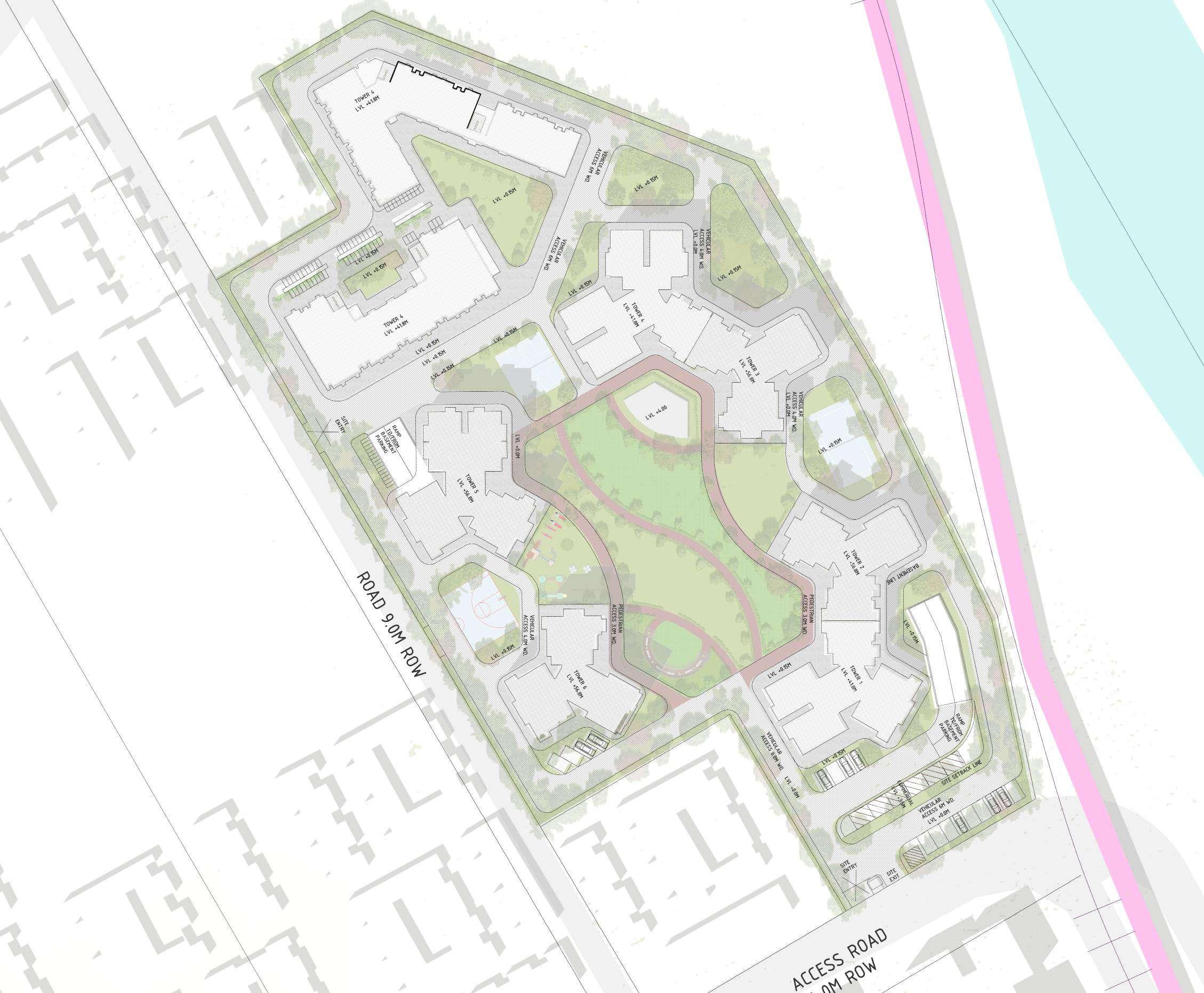
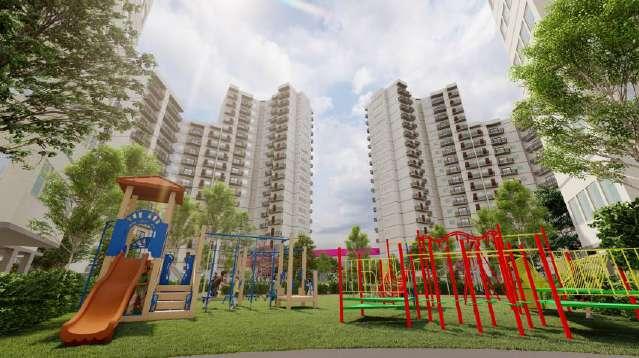

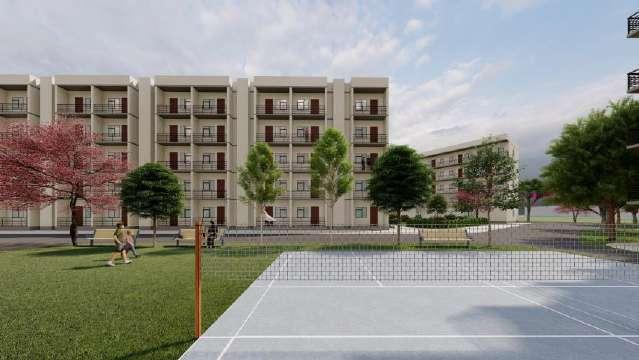
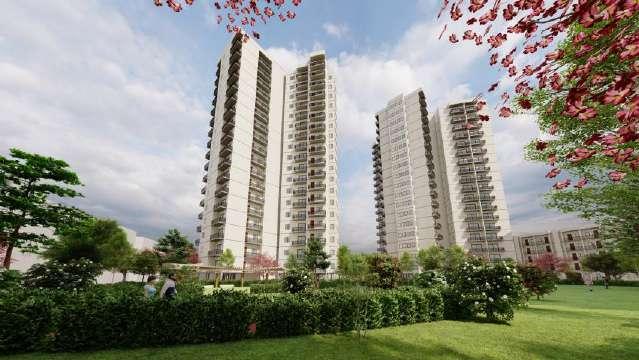

2 Group housing | 2022 1 site entrance 2 convenience shopping 3 entry plaza 4 central open space 5 party lawn 6 kids play area 7 basketball court 8 volleyball court 9 club 10 badmintoncourts 11 EWS lawn 12 lawns 1 2 3 4 9 12 12 8 10 11 7 6 5 1
Arranging the units in this type of cluster saved the common circulation area. The choice of placing the units in a tower depended on the location on site and the structure plan. 3 bigger units were placed together whereas more smaller units were placed together , this reduces the cost of common area on the lower economic groups and gives privacy to the bigger units residents.
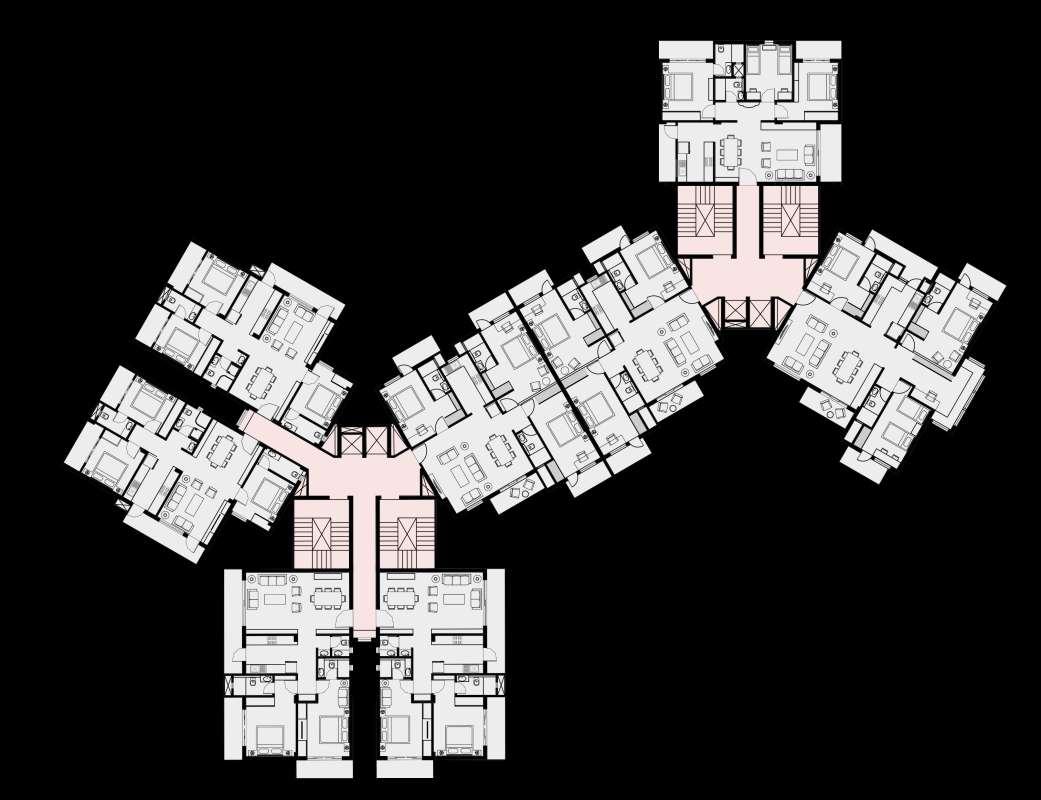
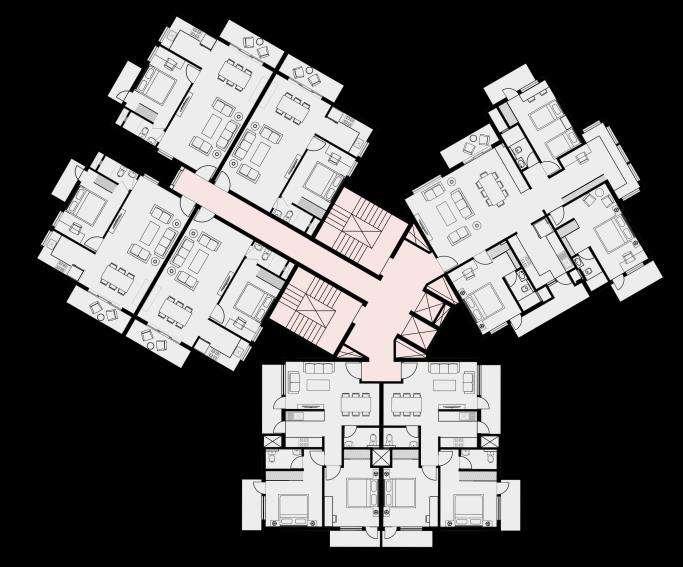

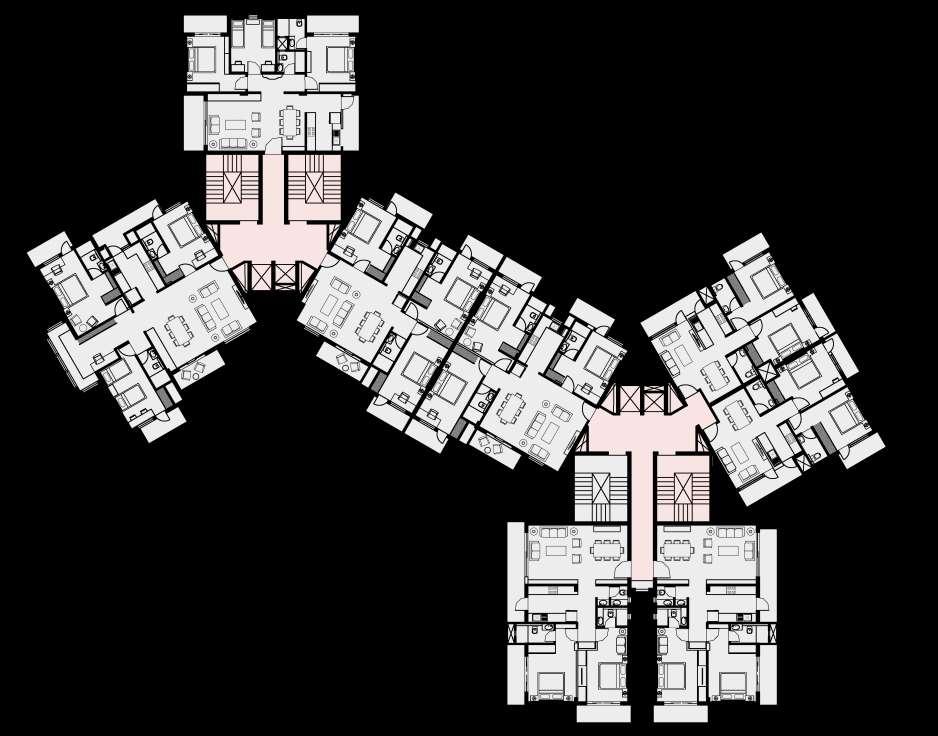

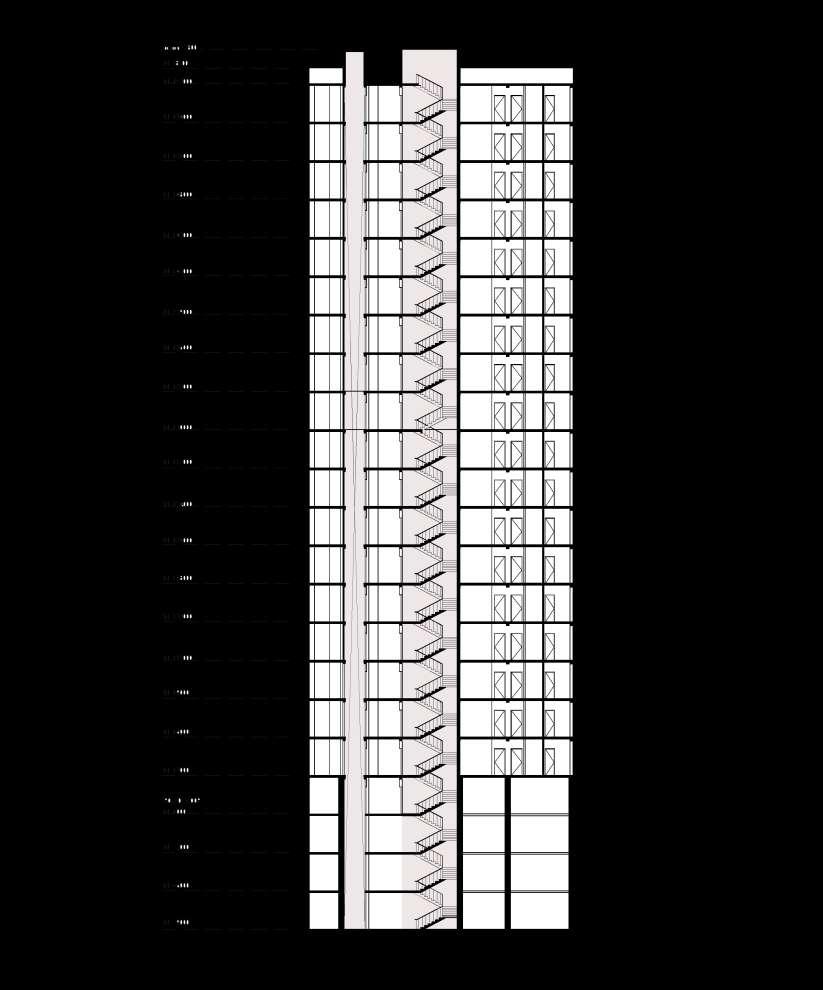

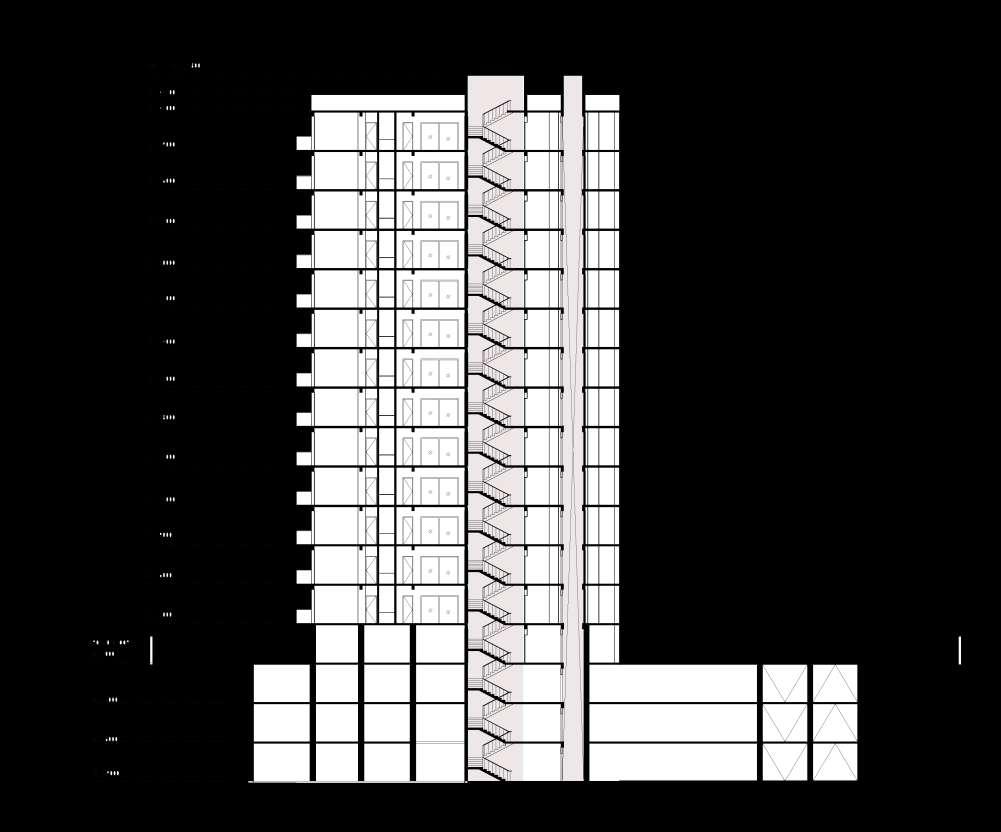
3 Group housing | 2022 A C B
TOWER1,2
TOWER3,4
TOWER5
TOWER6
DWELLINGUNITS
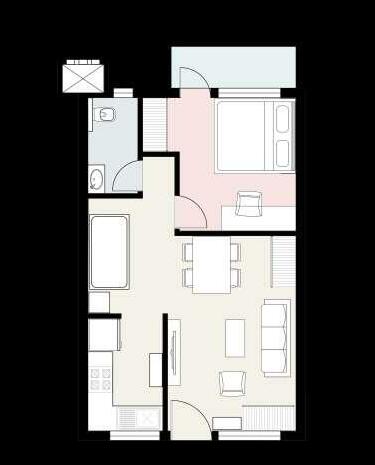
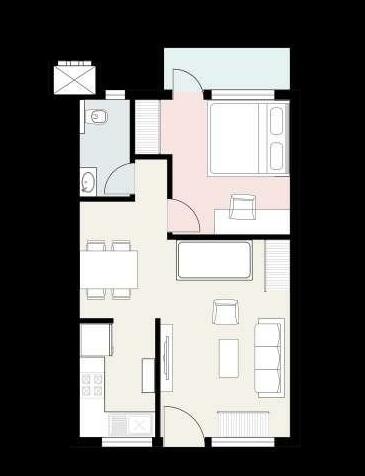
Aspects taken care of while designing units were : daylight, ventilation, flexibility, functional connectivity & efficiency, privacy, proportion of space, affordability and psychological impact as per culture .
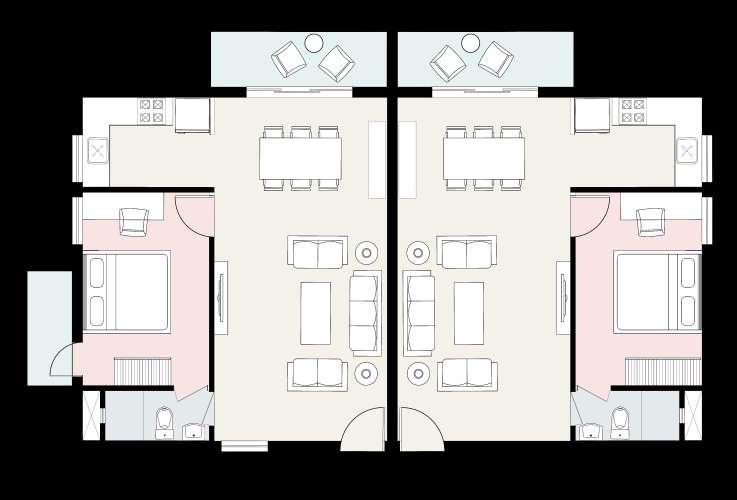
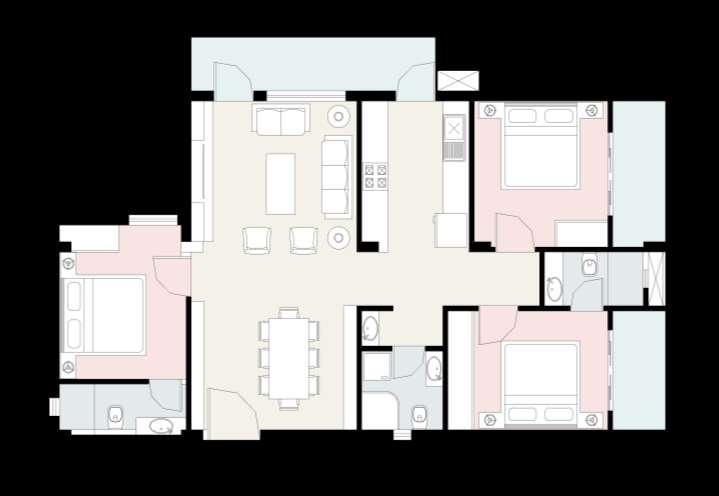
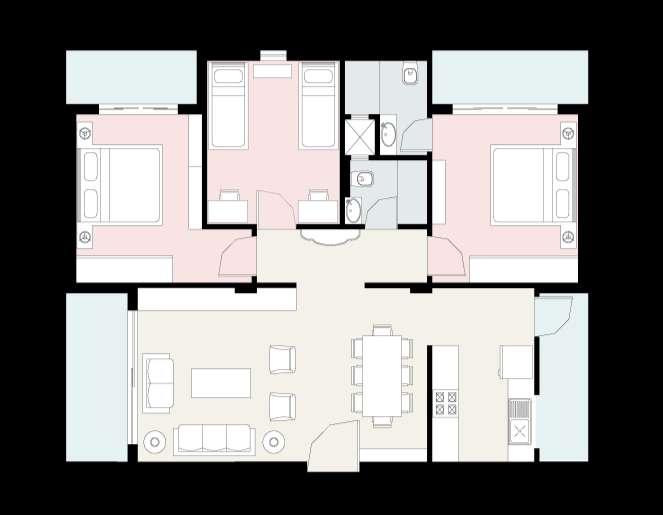
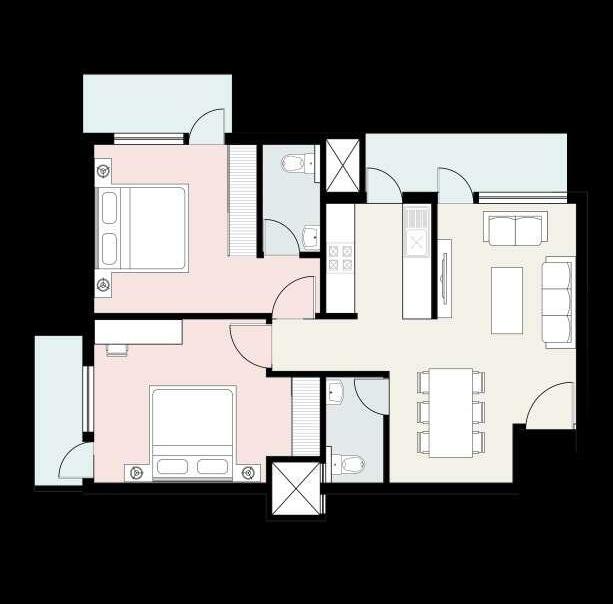
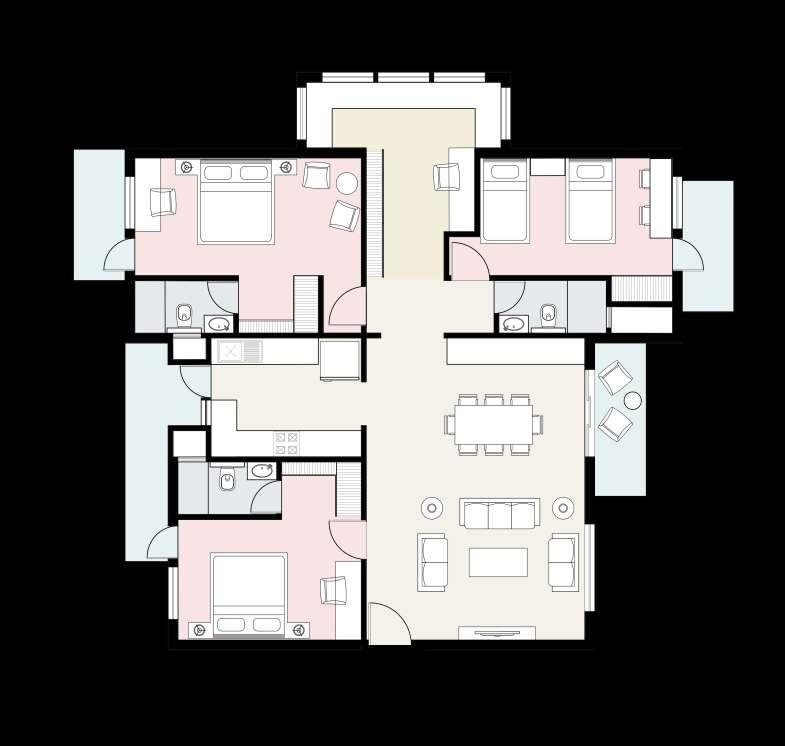
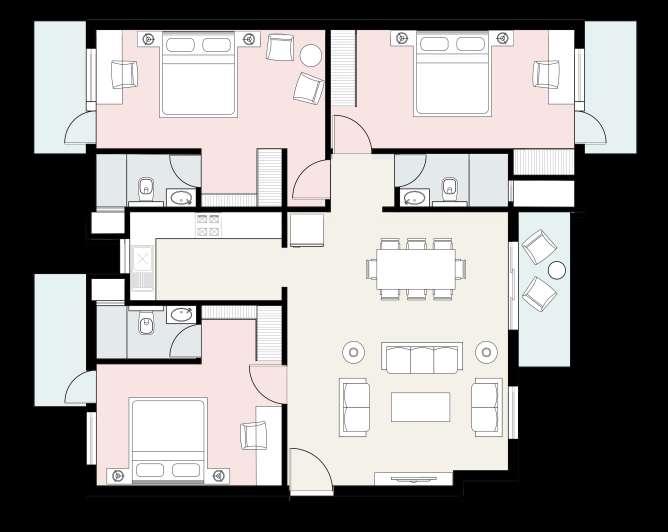
EWS UNITS
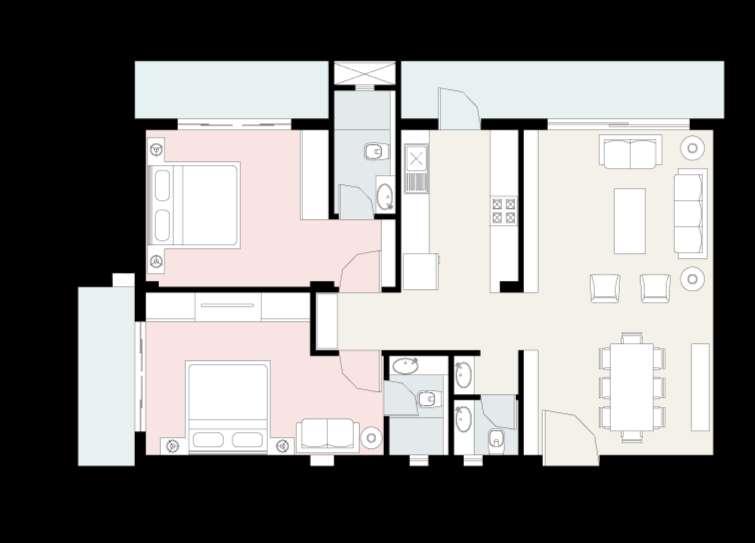
HIGUNITS 3BHKHIG
2BHK HIG (80
3BHKMIG (80SQ.M) 3BHKMIG (85SQ.M) 2BHKMIG (60SQ.M) 1BHKMIG (50SQ.M)
(100SQ.M)
SQ.M) MIG UNITS
1BHK MIG MIG CA 50 I 50 II PA 59 63 SA 69.9 74.6 CA:SA 0.71 0.67 NO. OF DU 36 36 2BHK MIG HIG CA 60 80 PA 79 107 SA 93.5 126.7 CA:SA 0.64 0.63 NO. OF DU 98 52 MIG MIG HIG HIG CA 80 85 100 120 PA 107 112 123 150 SA 126.7 132.6 145.6 177.6 CA:SA 0.63 0.64 0.686 0.675 NO. OF DU 26 54 62 72
4
1RKEWS (40SQ.M) Group housing | 2022
3BHK+Study HIG (120SQ.M)
UrbanDesign: DistrictCentre
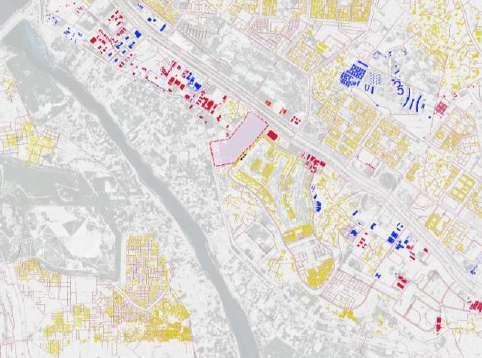
Location: Jaypee Greens Imperial Arcades
Sector-128, Noida, U.P.
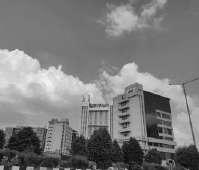
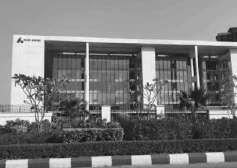
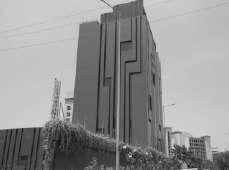
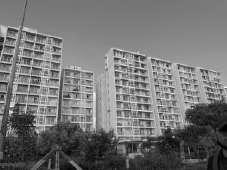
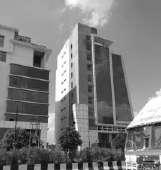
Site Area: 88 Acres/ 3.46 LakhsSQ.M.


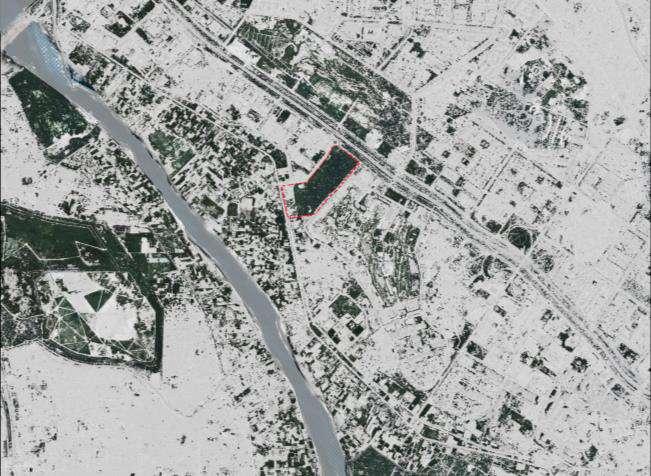
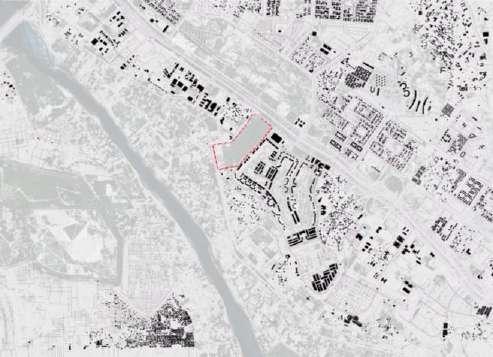
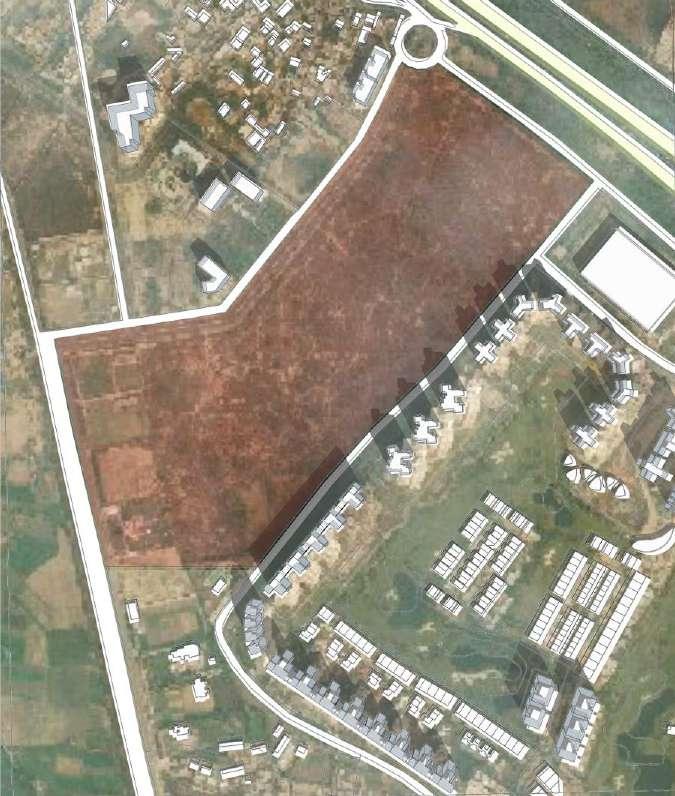
DesignIntent: ‘To design a district centre , demonstrating the UD principles & elements to promote distinctive sense of place.
Placemaking and wayfinding should be extensively worked on for permeable movement.
Design should foster an urban setting that inculcates a sense of positive interaction, societal inclusivity & ecological safekeeping.’
ACCESSIBILITY:
NEAREST METRO: OkhlaBird Sanctuary(6km) ( Proposed- Sector-127(1km)
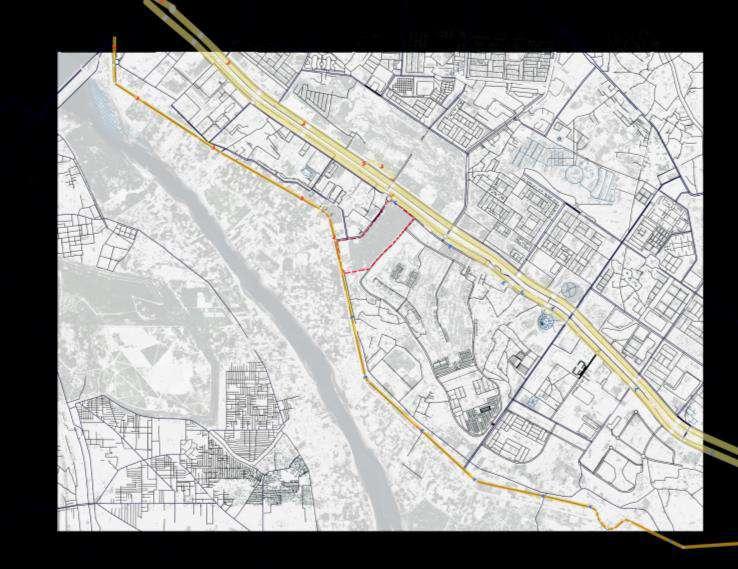
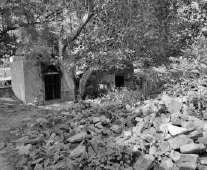
RAILWAY STATION :New Delhi Railway Station (21.6km)
Old Delhi Railway Station (22.7km)
BUS STAND: Botanical Garden (8.3km) Jaypee Wish Town (3km)


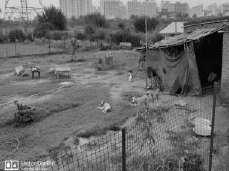
AIRPORT: IGI Airport (20km)
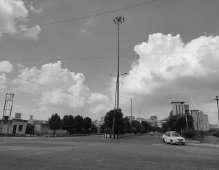
02
5 Urban Design: District Centre | 2021 BUILTUNBUILT Built Spaces LAND USE Residential Commercial Educational/Utility GREEN SPACES MajorConnectivity CONNECTIVITY
MORPHOLOGY OF THE DISTRICT
:
The axes have been identified from the site context, majorly emerging from connecting roads.
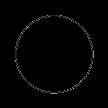
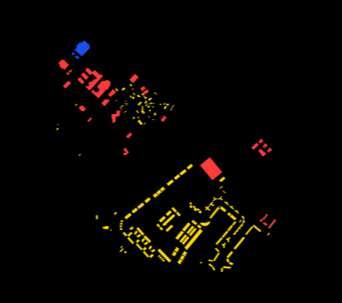
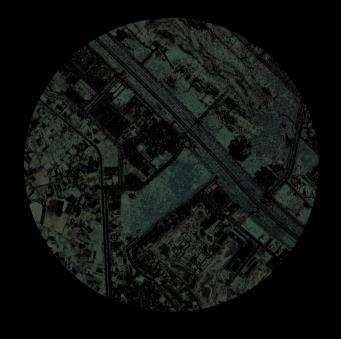
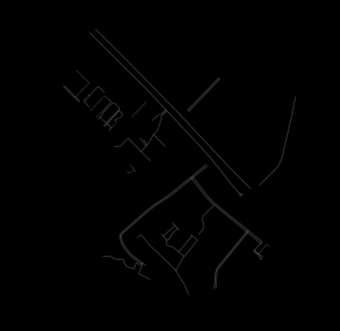

The paths have been developed from the axes , restricting vehicular movement (solid line) in the interiors of the district centre, increasing walkability and permeability.
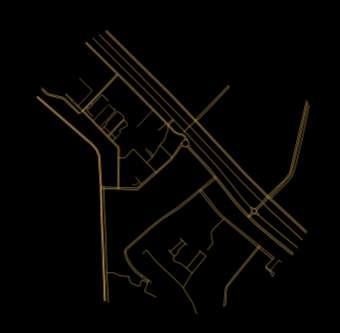

The landmarks position has been identified at the periphery, the hotel and office buildings will act as landmarkdue to their height and form.
The structure plan for the DC has placemakingelements of the urban park and the plazas,the geometry of the site and context has been kept in consideration for the plan development, the DC is a transition between formal commercial areas in the north and residential areas with organicform elements in the south, proposed land use caters to both the crowds. The central green space adds vitality
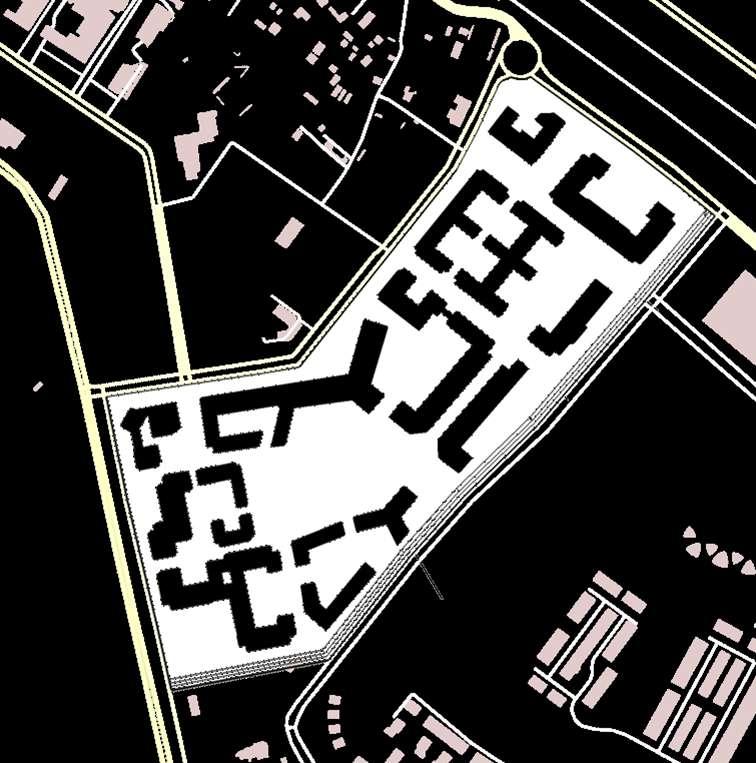
LANDSCAPE LANDUSE PATH FIGUREGROUND NODES&LANDMARKS
6
Urban Design: District Centre | 2021
Visionstatement: Building communityidentity & engagementat Triangulate
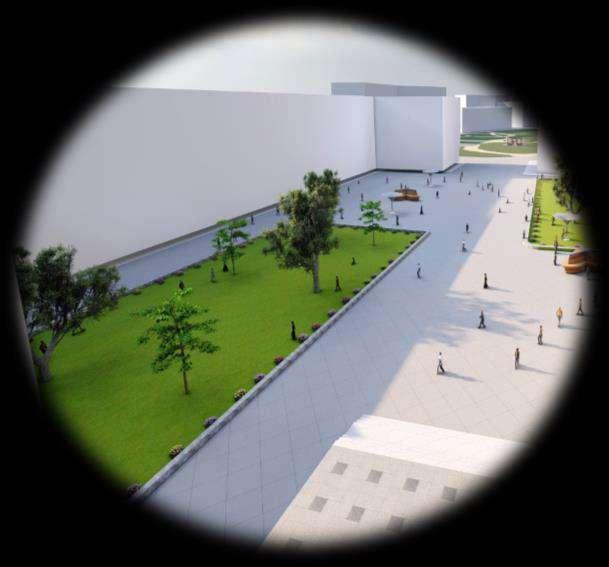
Residential Institutional Recreational
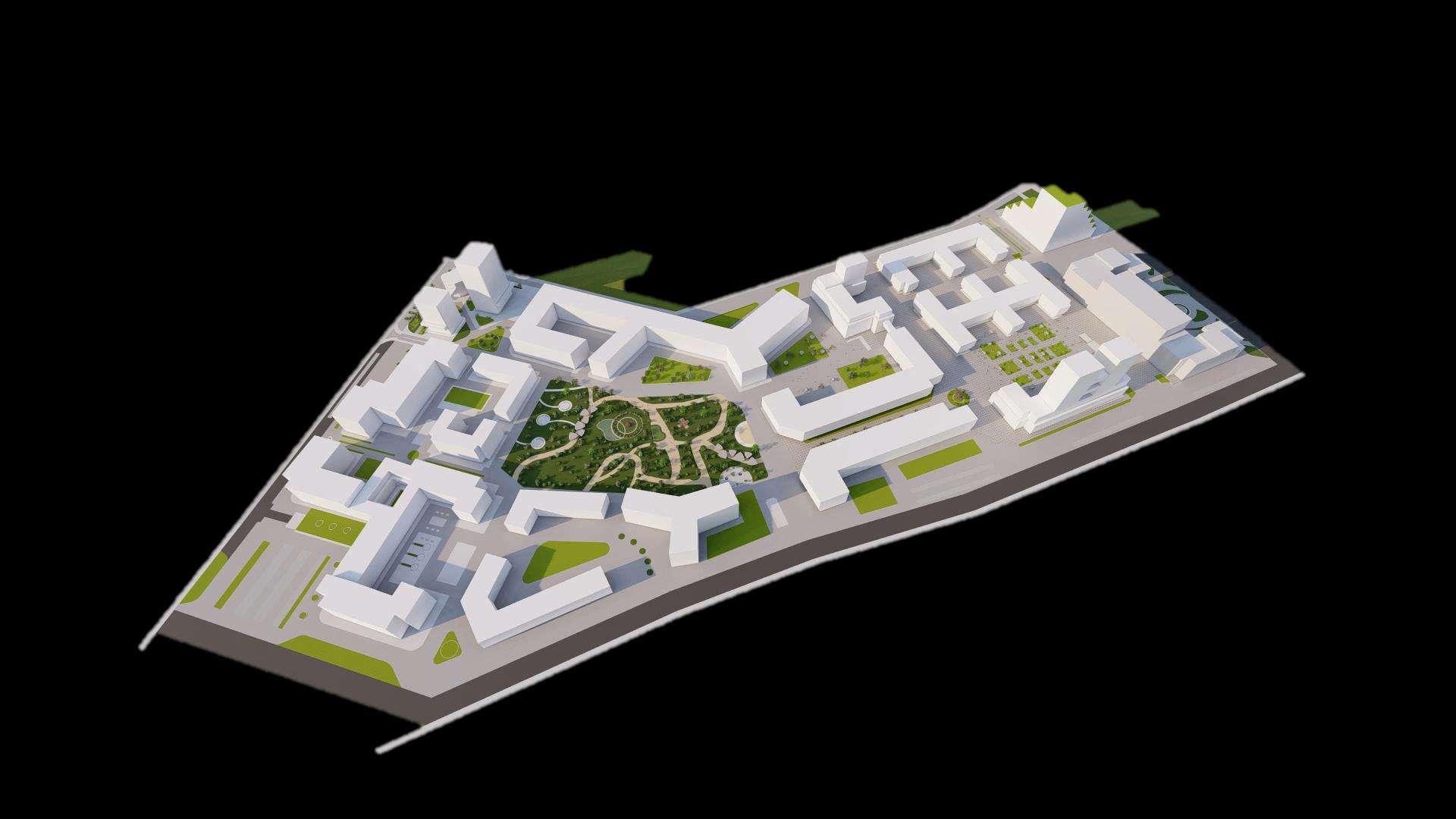
academic wellbeing
Total site area= 88Acres(356123 sq.m)
Total ground Coverage= 98645 sq.m (27.6%)
Total Floor Area=961645 sq.m
FAR=2.7
MASTERPLANPROPOSALS:
Mixuse(Retail+office)(1)
Footprint area : 4015 sqm


No. of floors : G+19
ShoppingMall(2)
Footprint area : 14158 sqm
Office(3)
Footprint area : 4724 sqm
No. of floors : G+22
Marketandretail(4)
Footprint area : 11712 sqm
No. of floors : G+4
RetailShops+Office (5)
Footprint area : 11792 sqm
No. of floors : G+5
CommercialArea(6)
Footprint area : 3670 sqm
No. of floors : G+11
ConventionCentre(7)
Footprint area : 7829 sqm
No. of floors : G+6
ArtGallery (8)
Footprint area : 6936 sqm
No. of floors : G+4
Museum
Footprint area : 2200 sqm
No. of floors : G+9
Hotel:(9)
Tower 1
Footprint Area: 1160 sqm
No. of Floors G+19
Tower 2
Footprint Area: 749 sqm
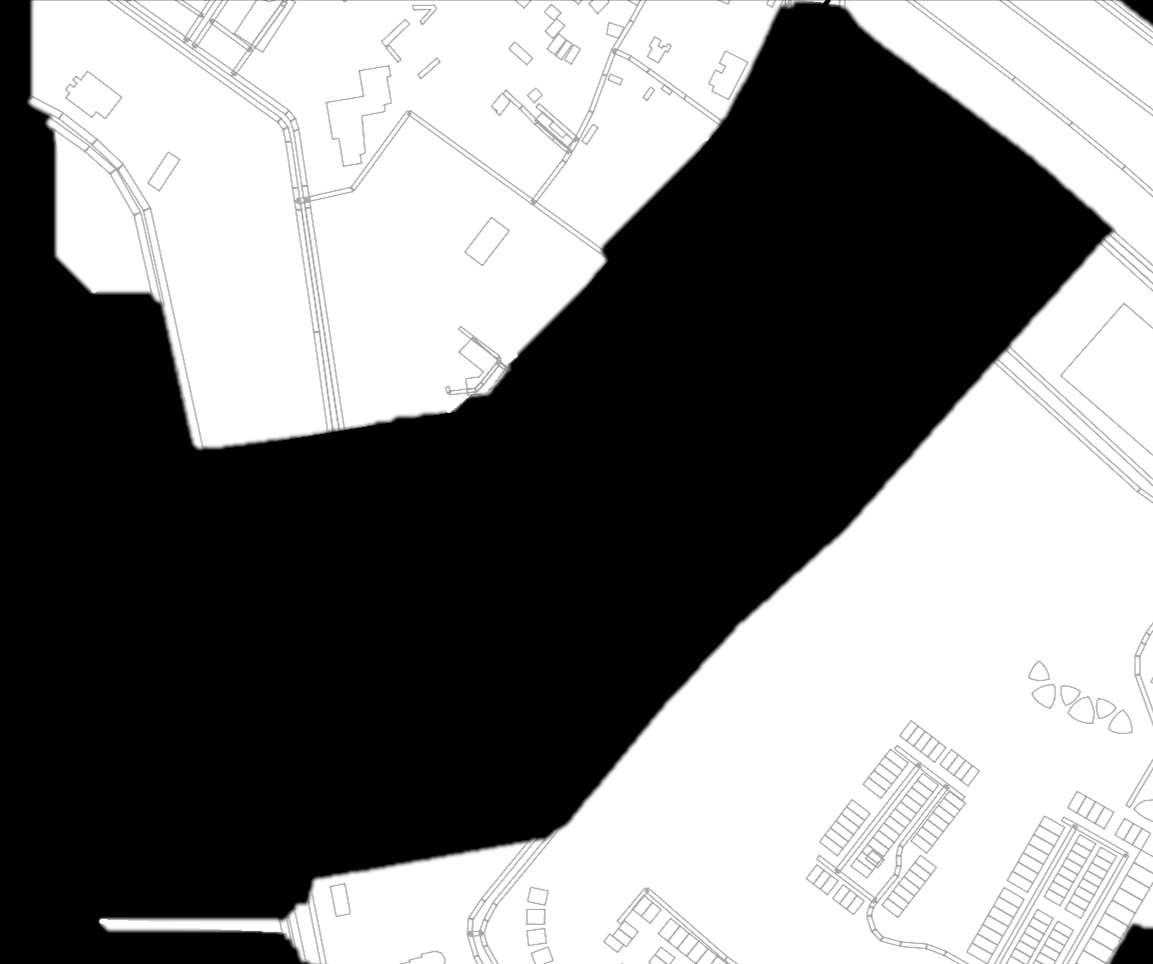
No. of Floors G+12
Tower 3
Footprint Area: 671 sqm
No. of Floors G+5
Institutional (10)
Footprint area : 25899 sqm
No. of floors : G+7

1. 2. 4. 3. 6. 8 5. 8. 10D 10C. 10 A. 9. 9. 9. 7 . 10E. 10B. Urban Design: District Centre | 2021 8
Urban Park as a major element oflandscape design. They are a placeforrecreationandleisure;they give a sense of identity to a place.
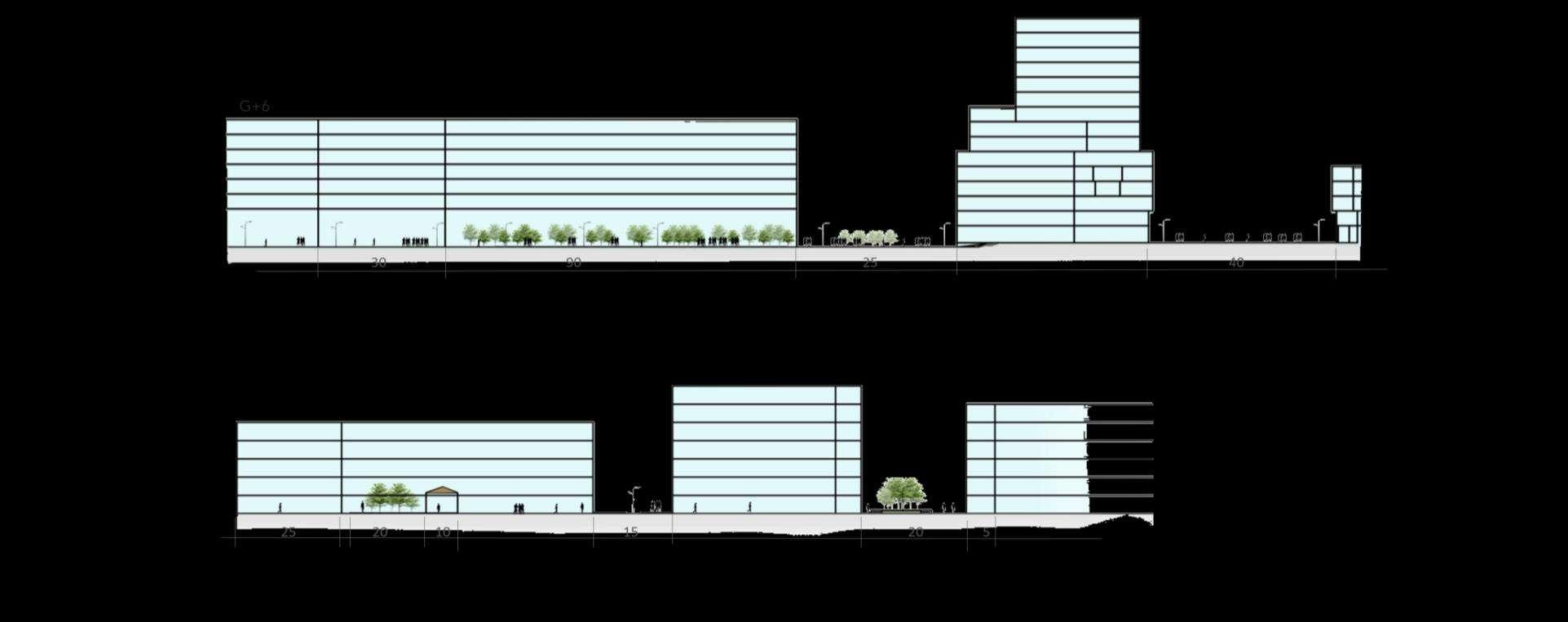
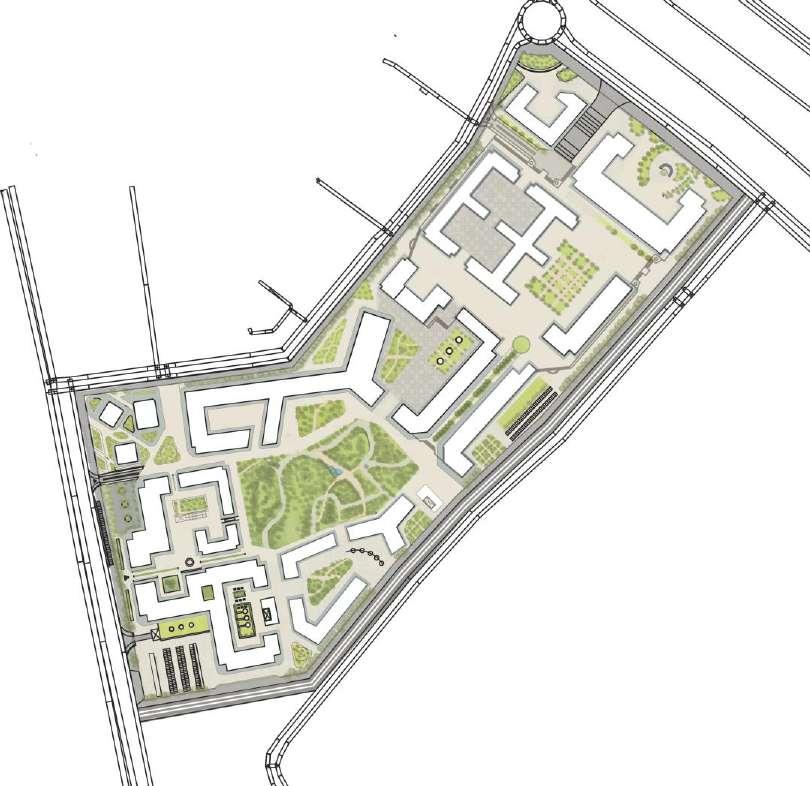
passive/acti
comfort
• seating spaces, shelters
• Food stall and drinks
• comfortable microclimate through artificial lake& tropical landscape
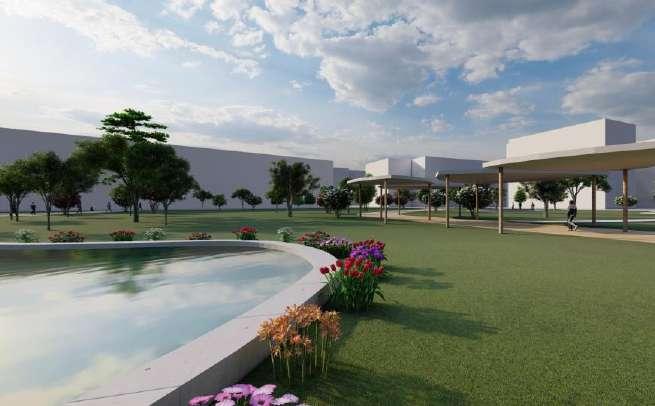
• Thermal& Visual comfort
ve engagement accessibility safety benefits
• Placescan be used formultiple recreational activities
• Walking jogging track
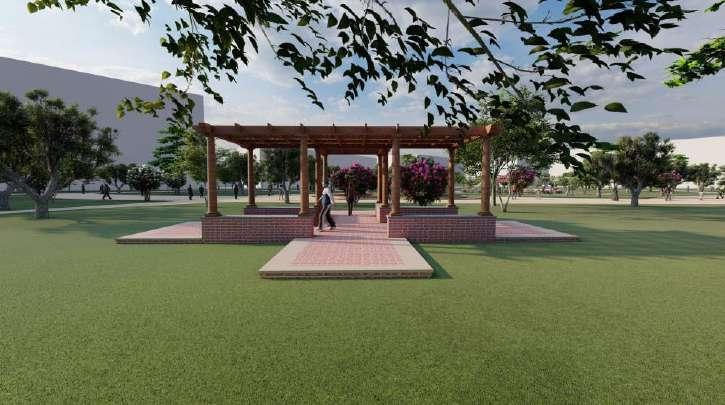
• Influx high during morningand evening
• Walking ,jogging track
• Womenand childrencrowd
• Centrallyplaced
• Wellconnected pathways
• Shadedpavilions
• Adequate lighting
• Park impermeablein majorparts, unsafe
• Varietybuilding use increases safety.
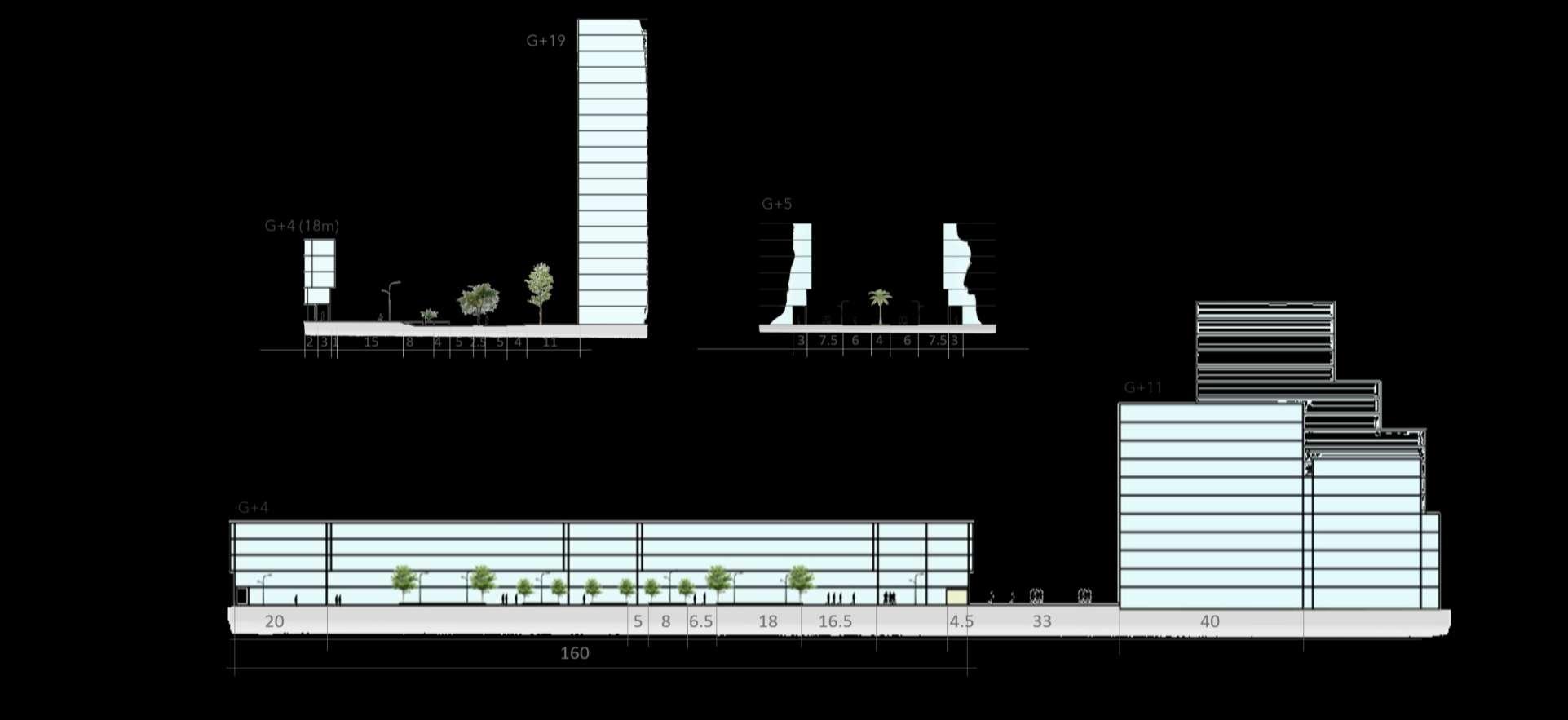

• fostercasual social interaction; strengthens feelingof community.
• influx high in the centre
• health and facilitate positive lifestyle
1 2 3. 4 5
&plazasections 9 Urban Design: District Centre | 2021
Street
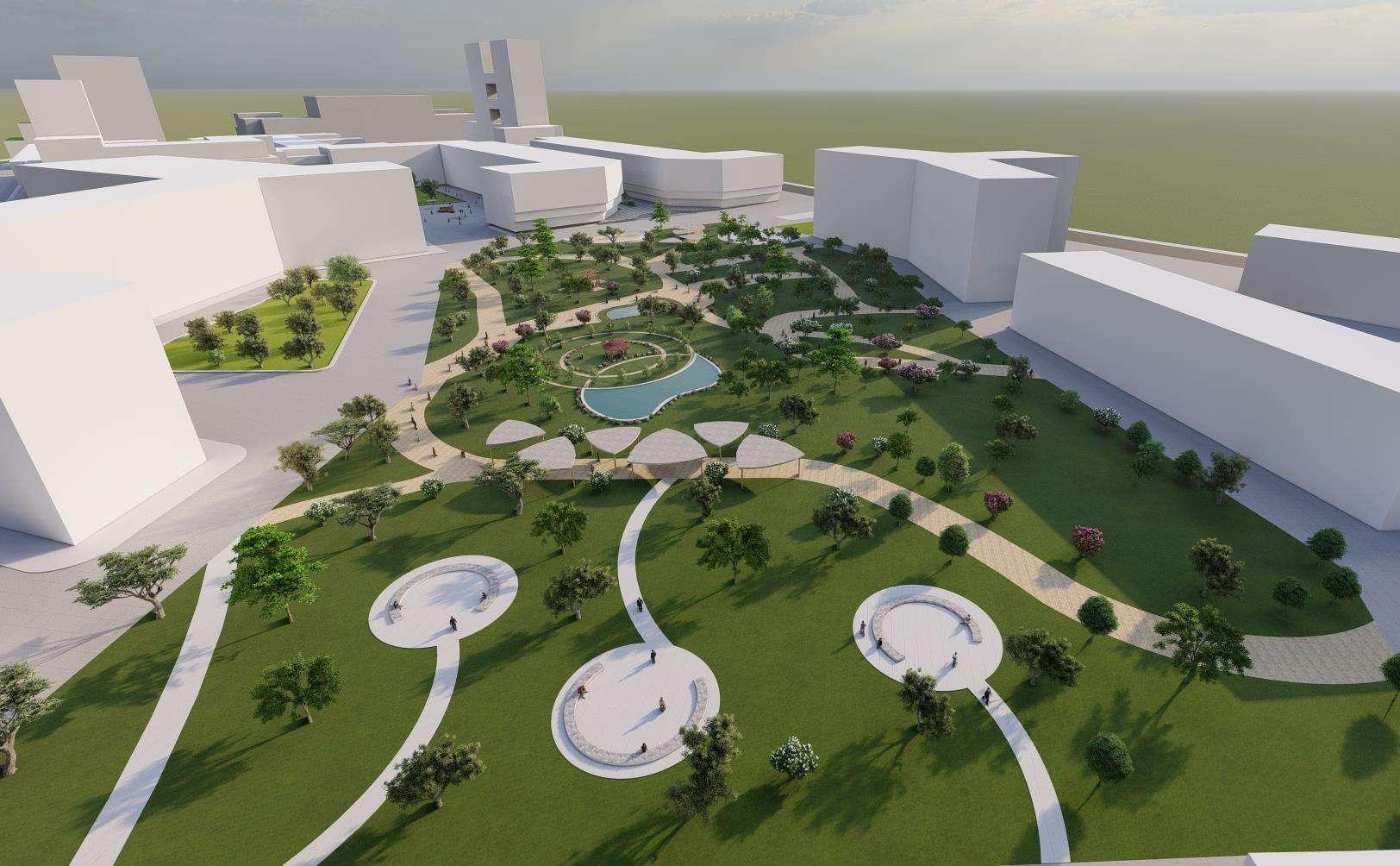
Urban Design: District Centre | 2021 10
InteriorDesign
ResidentialProject:3BHKFlatInterior
Project : Tata Gurgaon Gateway
Location: Noida
Carpet Area: 122.67SQ.M.
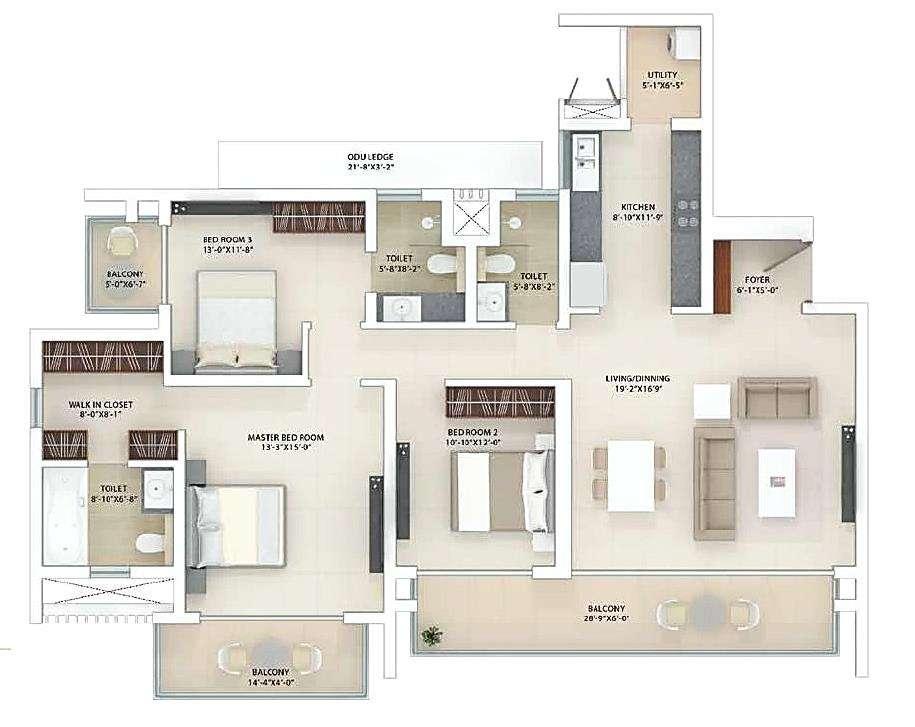
The mood board for the flat is based for a functionaland efficient design, pleasant and soothing to the user.
Fluted wall panels for the accent walls, Scandinavianstyle furniture and accessories add comfort yet style. Warm colors for the color palette of the scheme.
This 4th year interior design exercise included designing, drafting working drawings, 3d modeling, estimation and costing.
03
11 Interior design : Residential | 2022
Plan of the flat
Mood Board
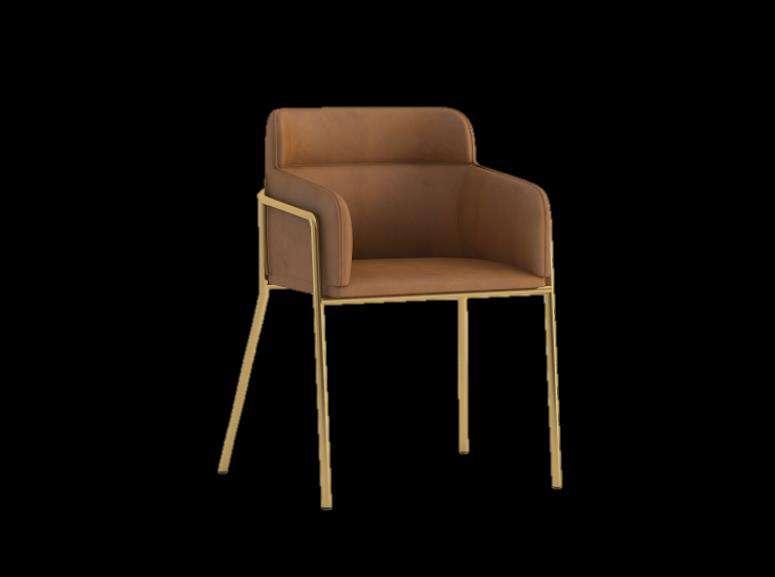
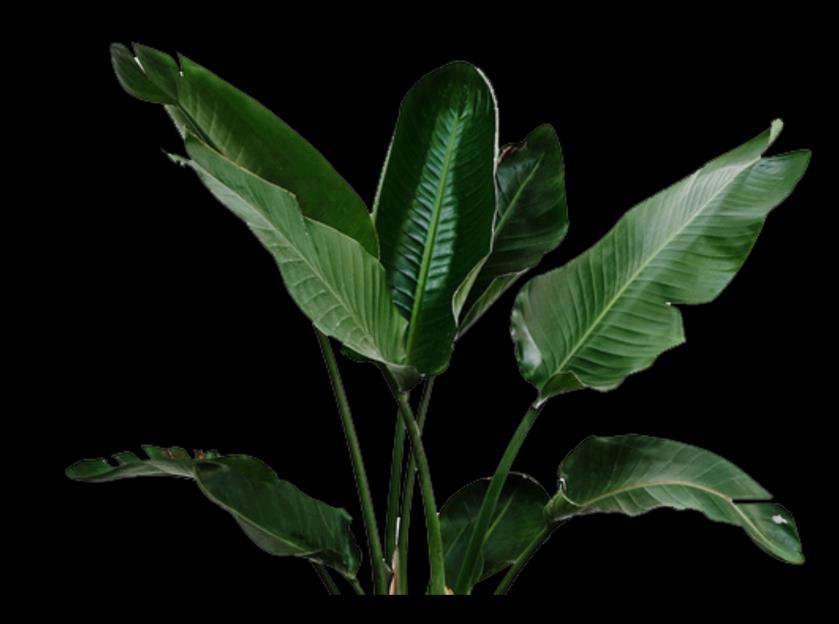
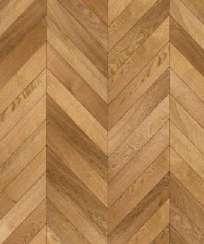
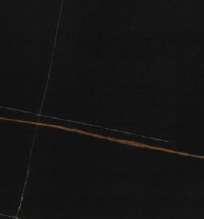
Muted palette
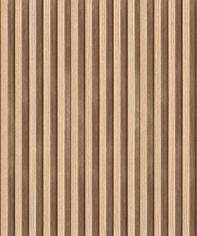
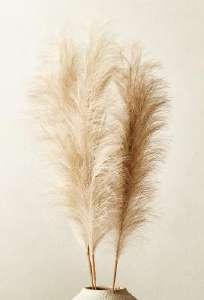
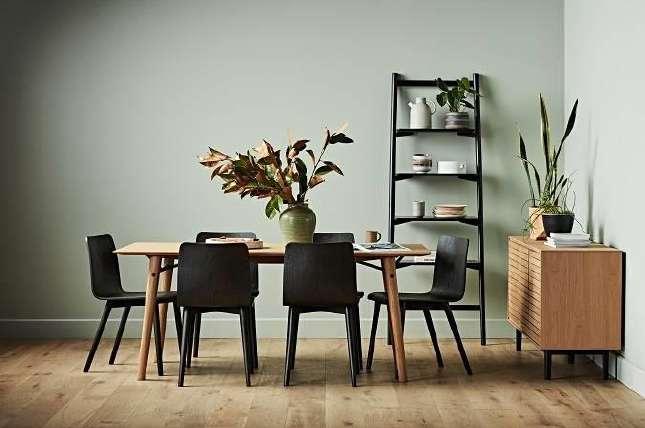
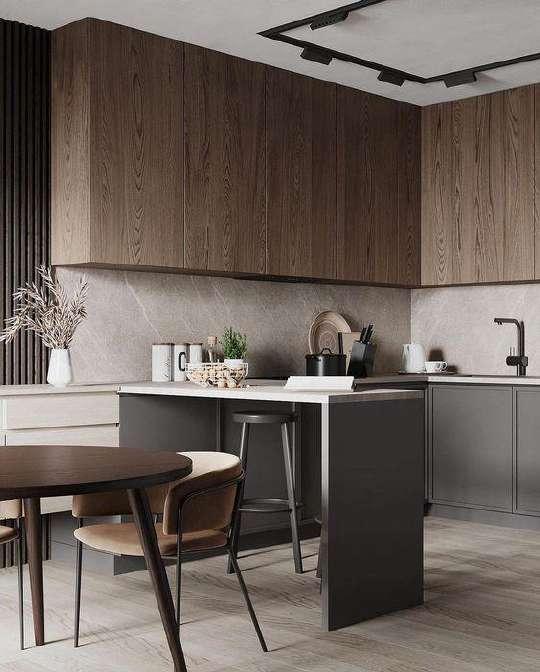
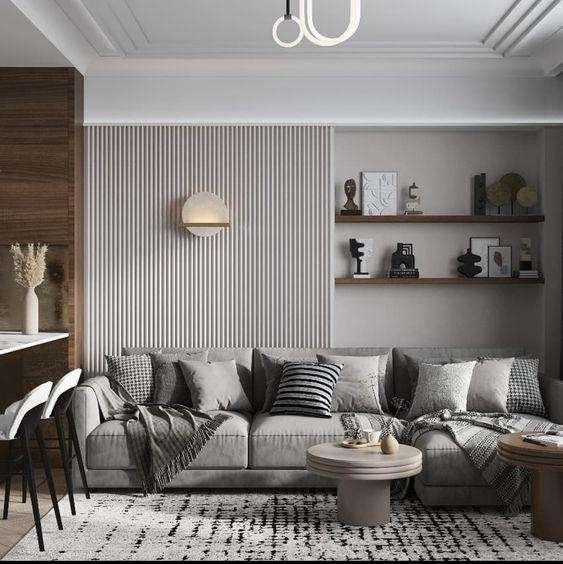
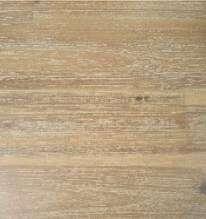
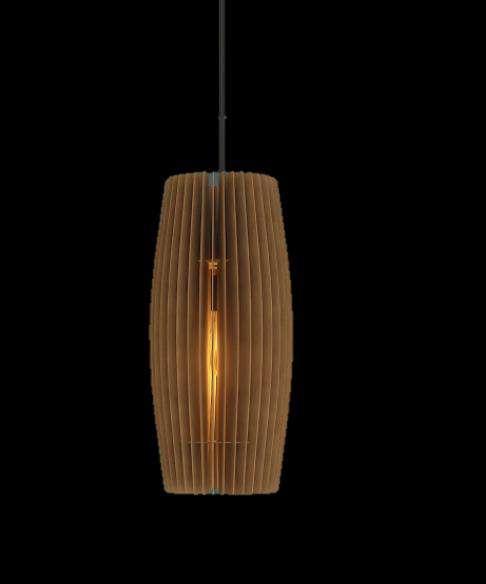
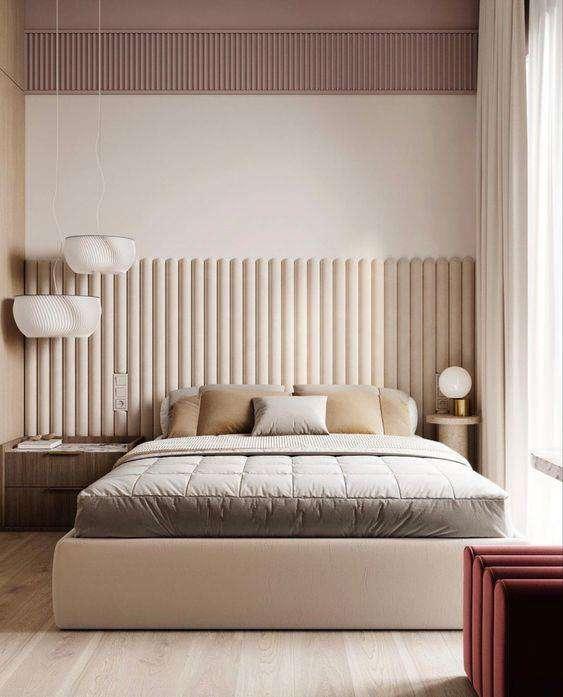
Interior design : Residential | 2022
12
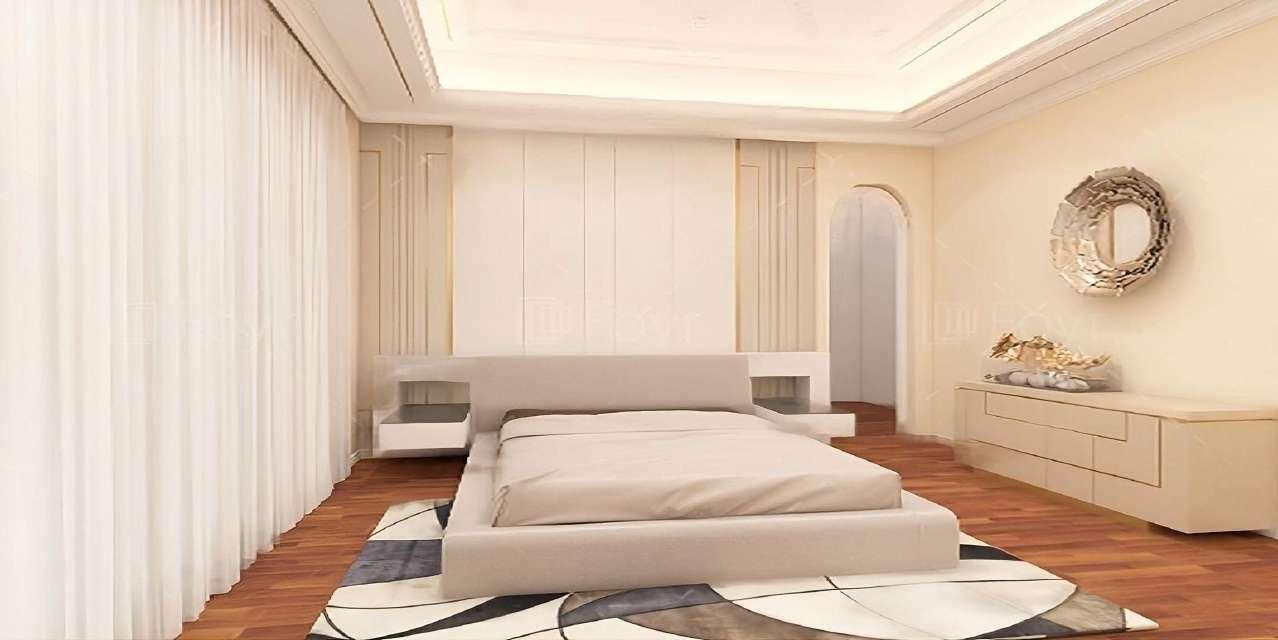
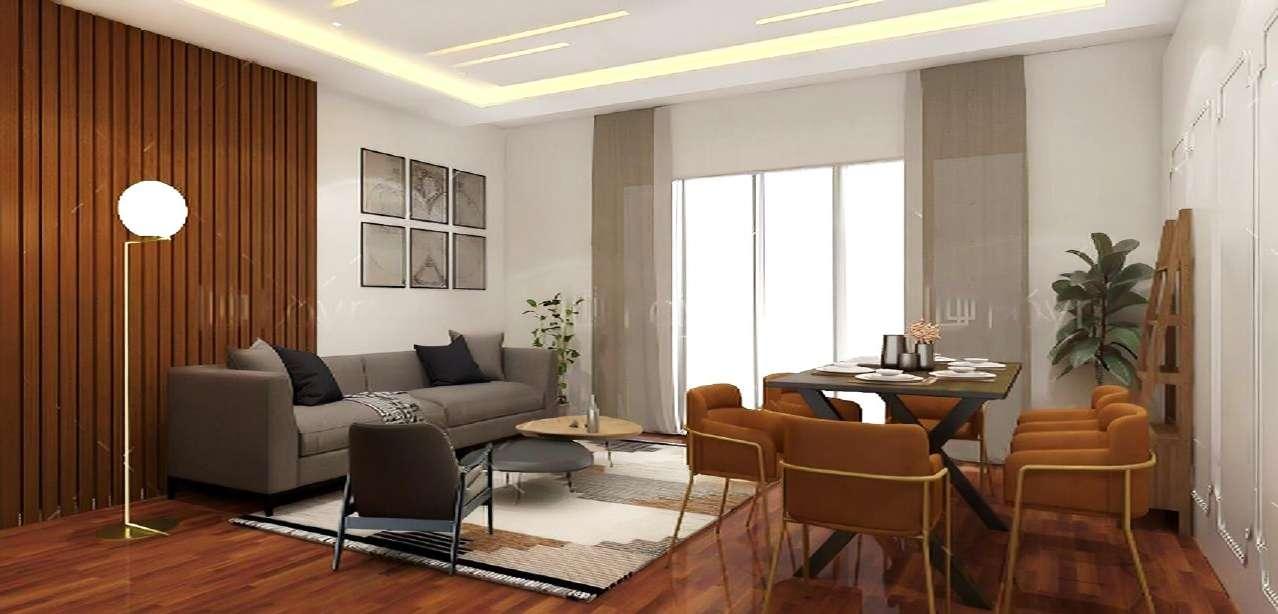
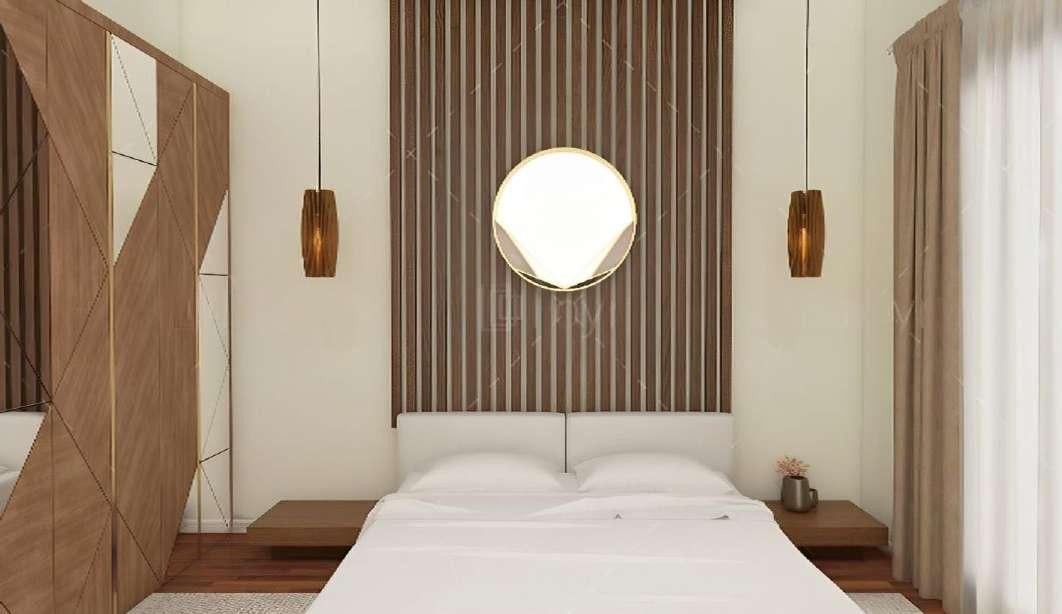
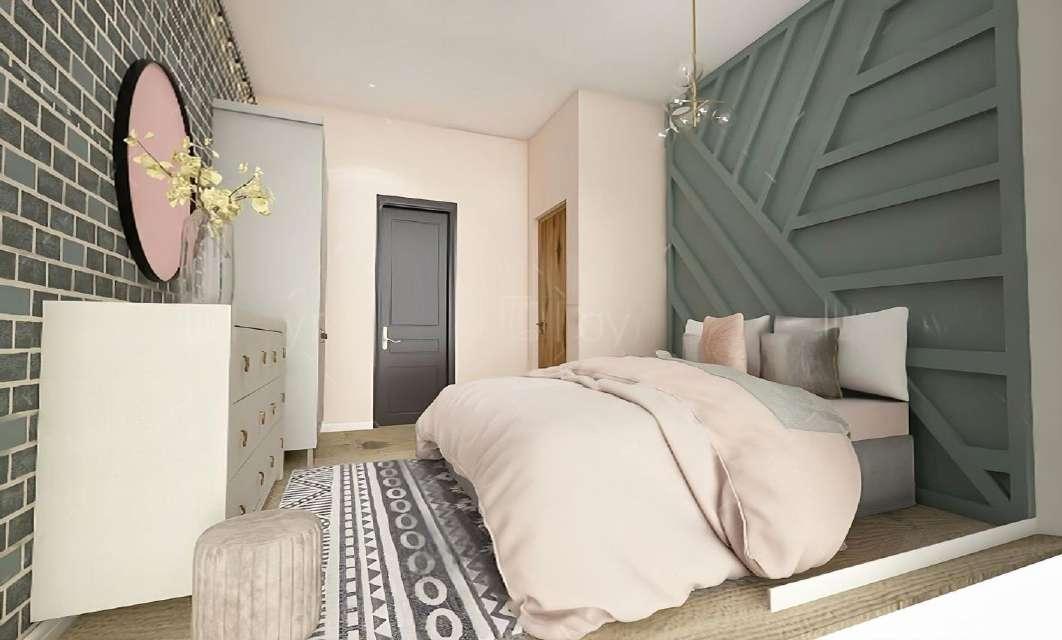
13 Interior design : Residential | 2022
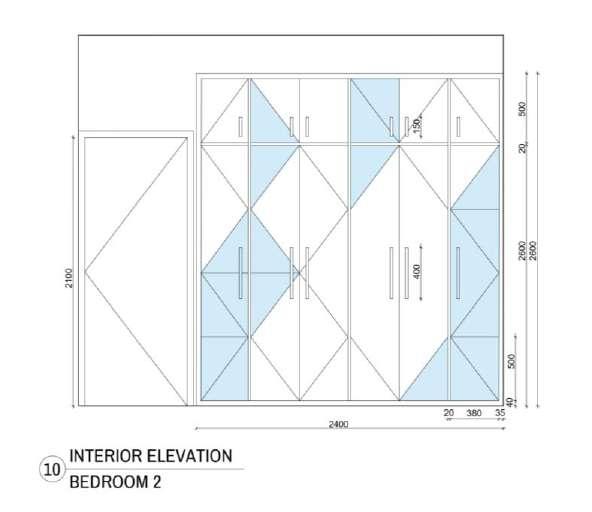
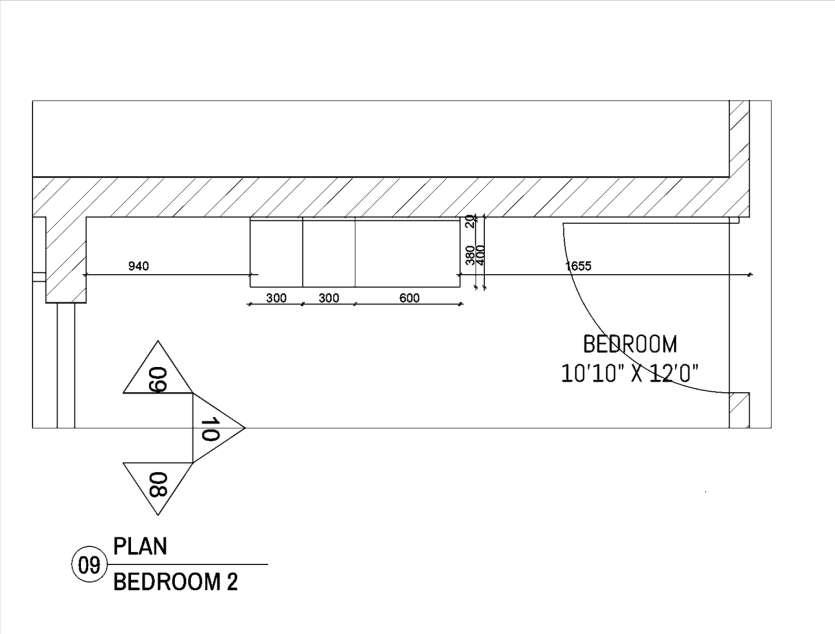
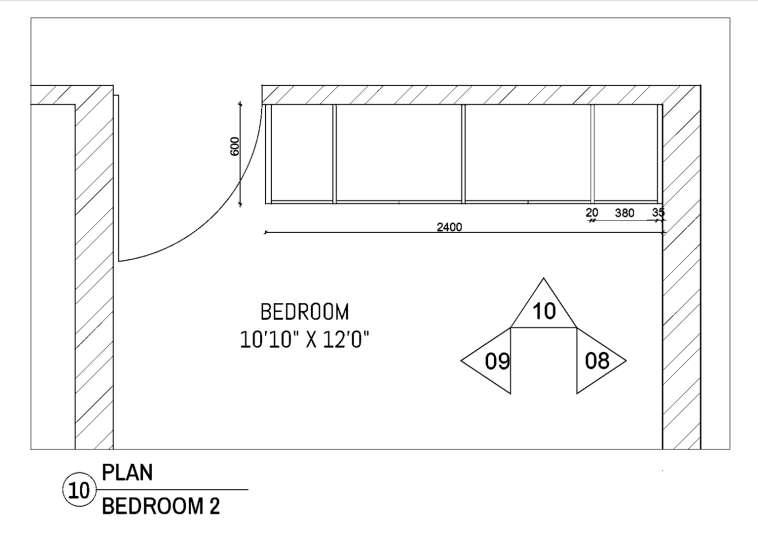


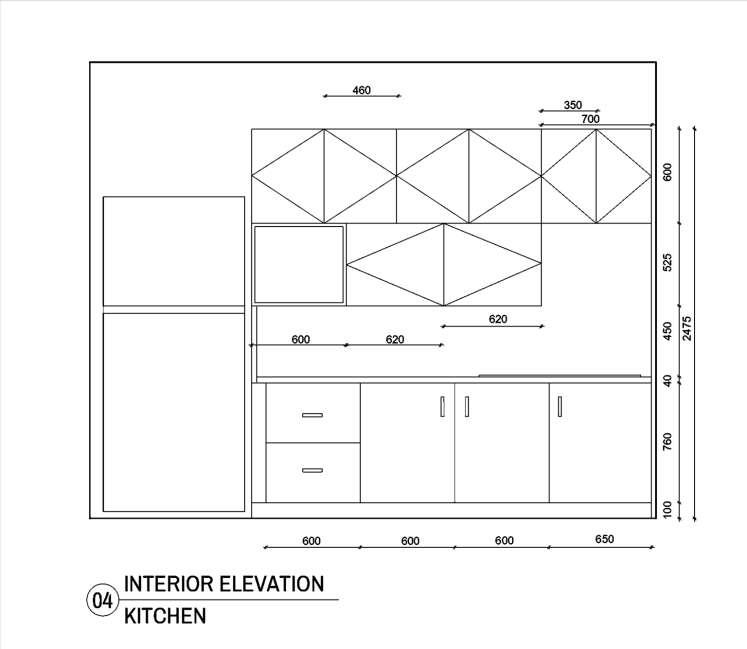
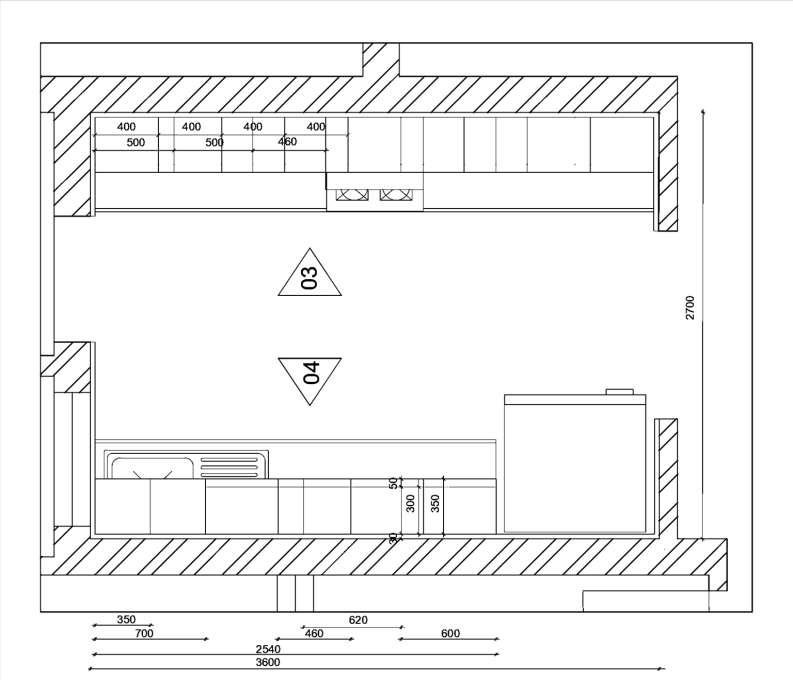

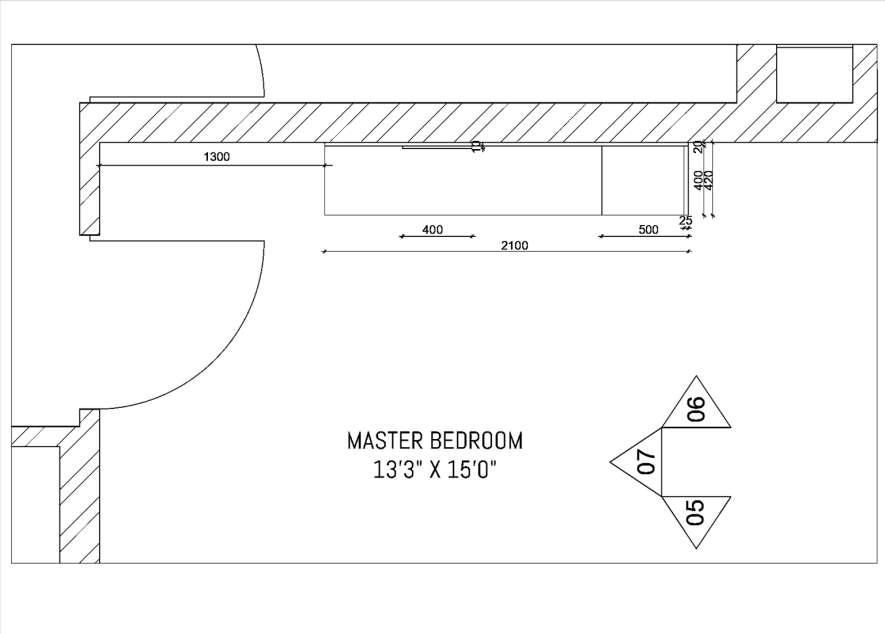
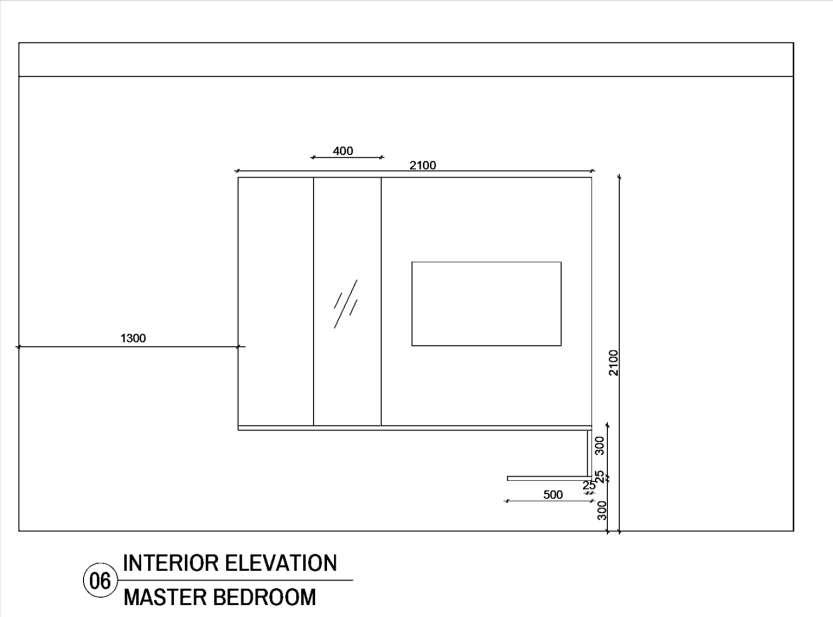
working drawings Interior design : Residential | 2022 14
On-siteconstructionworkerhousing SolarDecathlon2022
Location: Ardoi, Rajkot
Site Area : 116000 SQ.M., 2.86 Acre
Built-up Area: 2016 SQ.M.
DesignIntent: ‘To design a “Workmen Habitat” for the L&T and offer a net-zero energy, net-zero water, resilient, affordable solution’.
The project ‘Rihaish’ by Team Nexa, won the division by offering a modular,scalablesolutionwith economic feasibility. The project stood out due to use of collapsible frames and eco friendly panels. The design decisions were primarily user oriented, which is otherwise neglected in real scenarios.
Contributed to the team by active participation, checking code compliancy,working on the ‘health and wellbeing’ contest, and presentation
FinalReport: https://solardecathlonindia.in/wpcontent/uploads/2022/05/D4_CWH_Nexa.pdf
Site plan for the workmen habitat
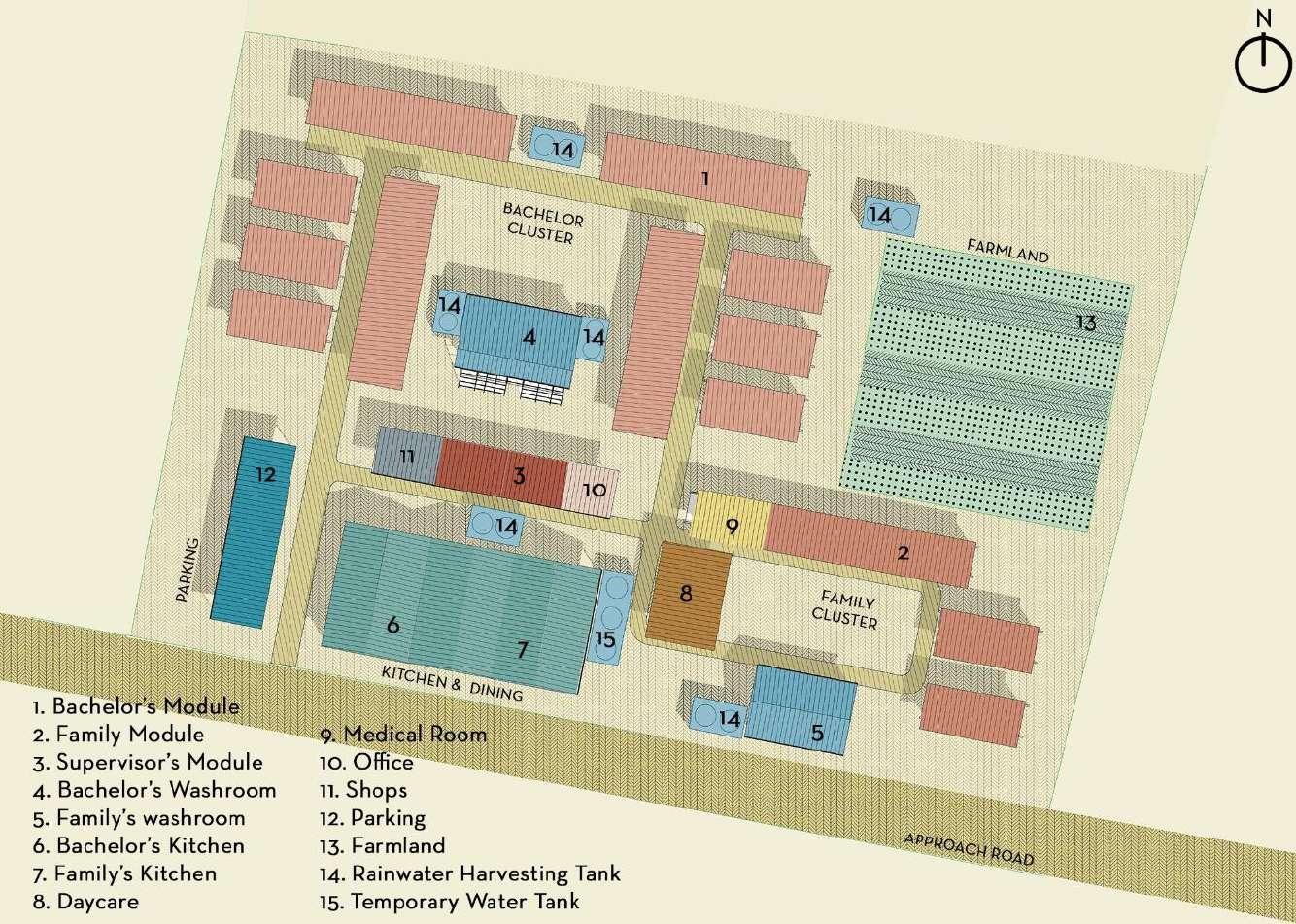
05 15 On site construction worker housing | 2021-2022
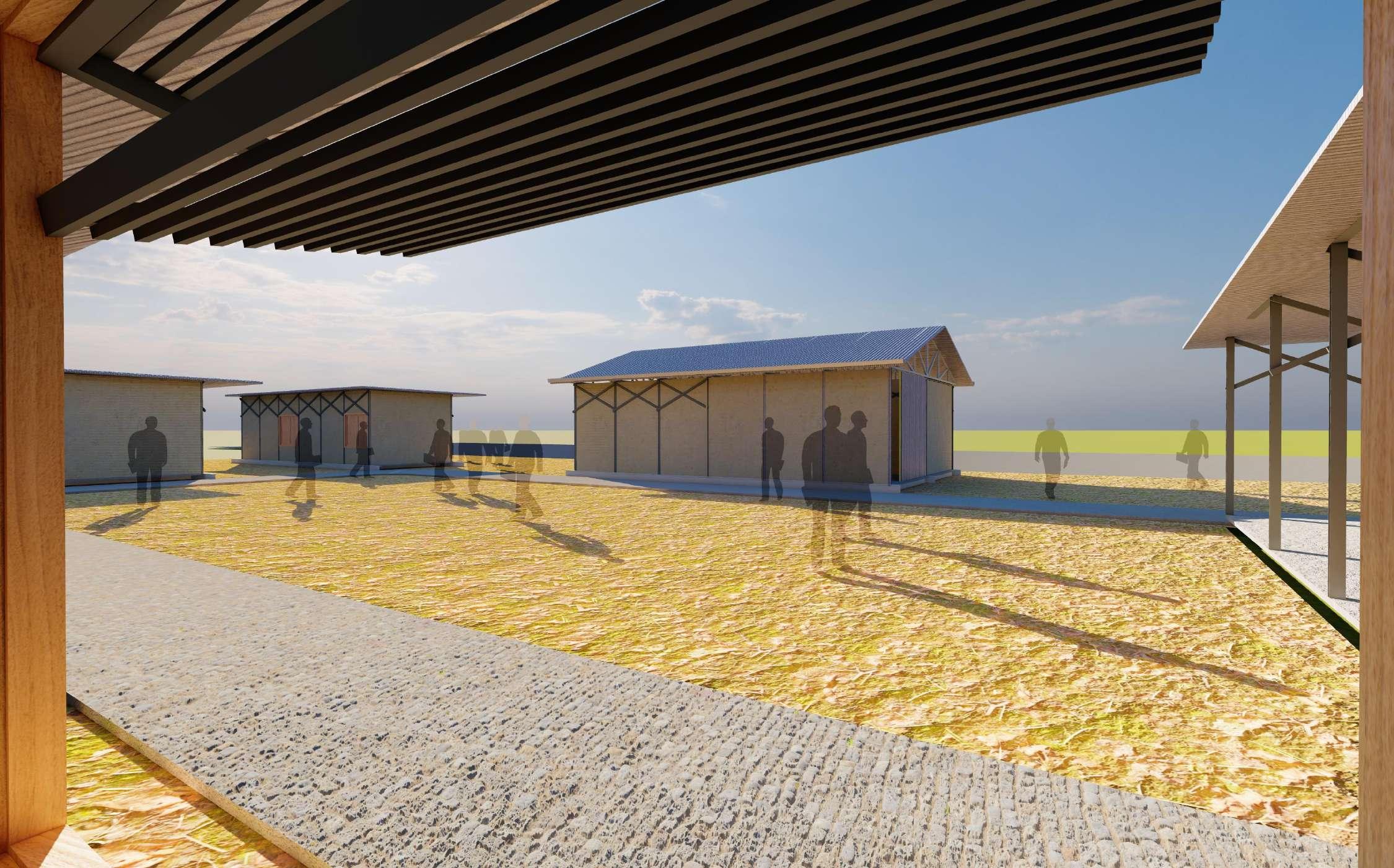
“CONNECTINGLIVES” On site construction worker housing | 2021-2022 16
Bachelor’s dwelling unit plan (5.5m*3.7m)
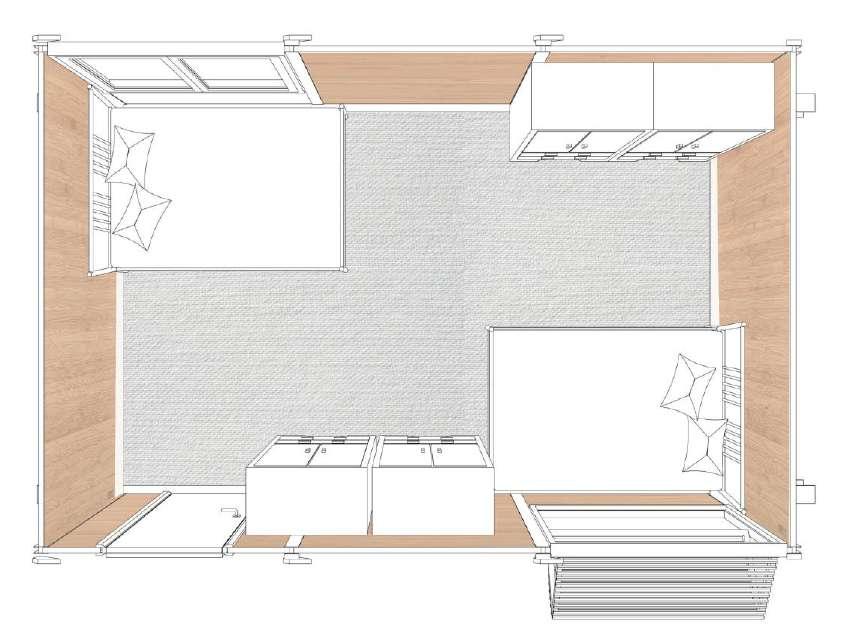
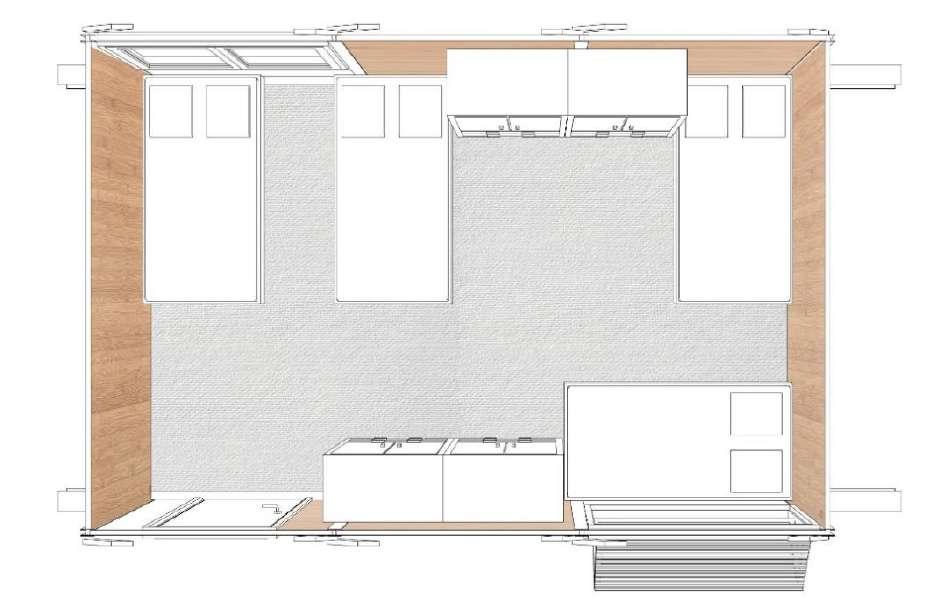
Family’s dwelling unit plan (5.5m*3.7m)
Exploded axonometric view of a dwelling unit
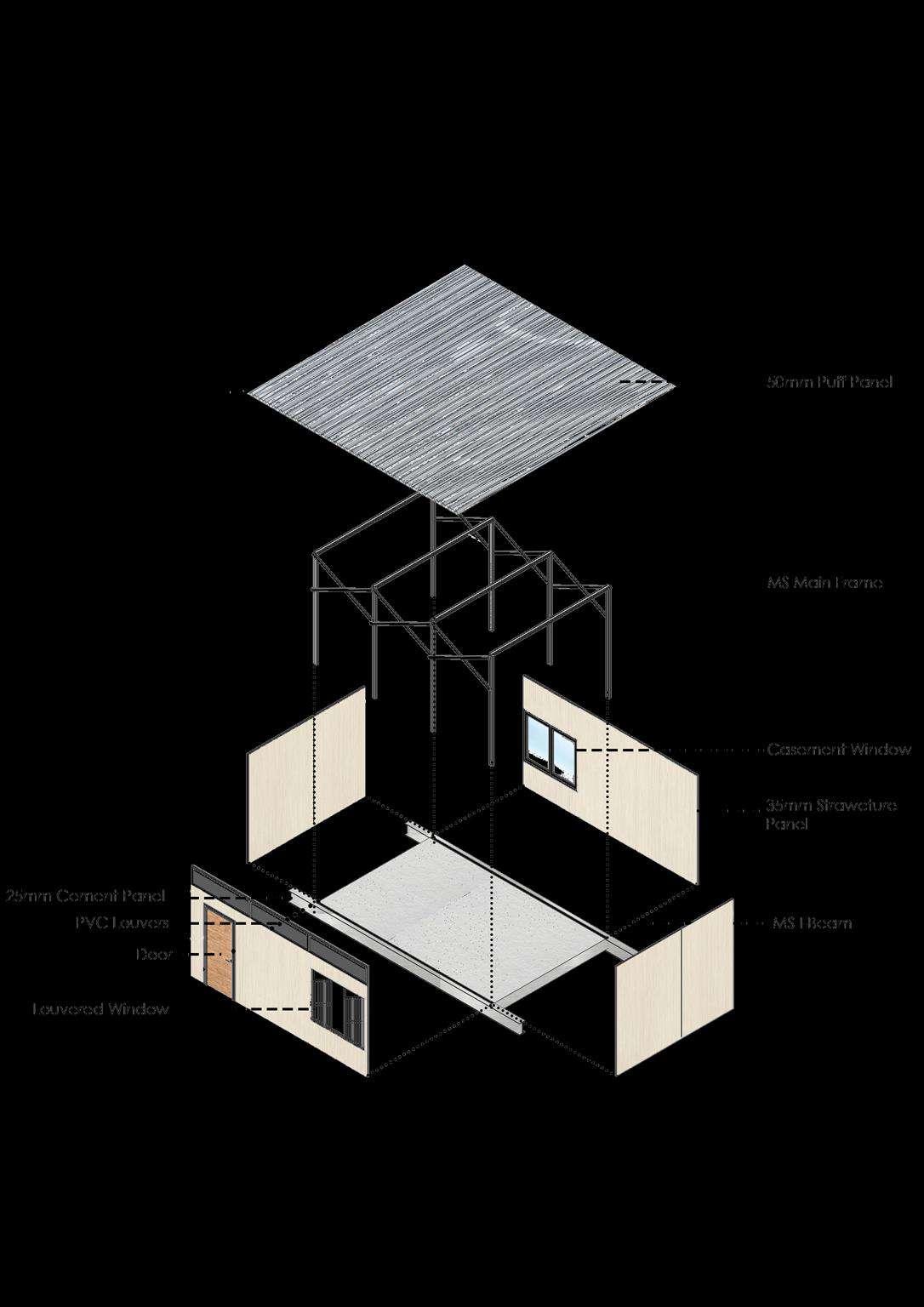
17 On site construction worker housing | 2021-2022
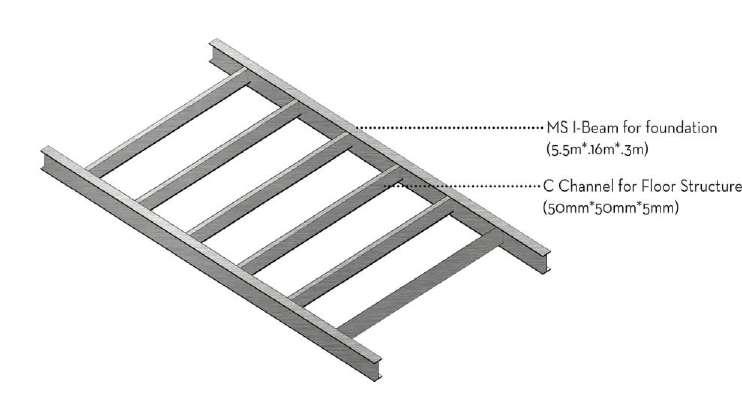
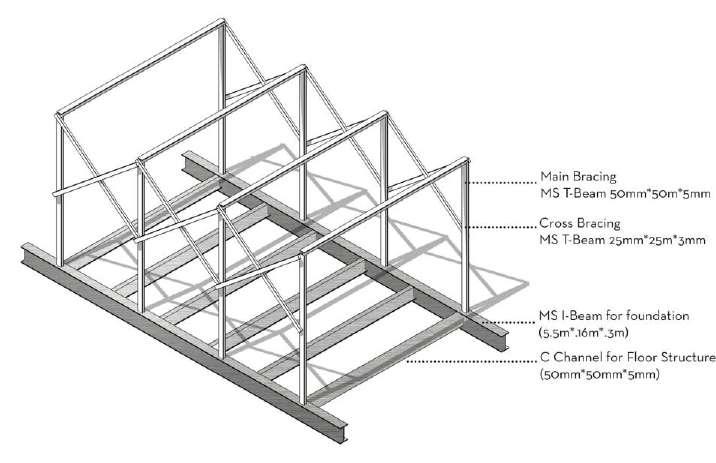
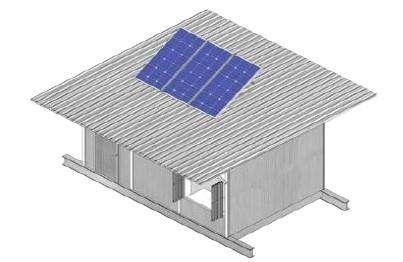
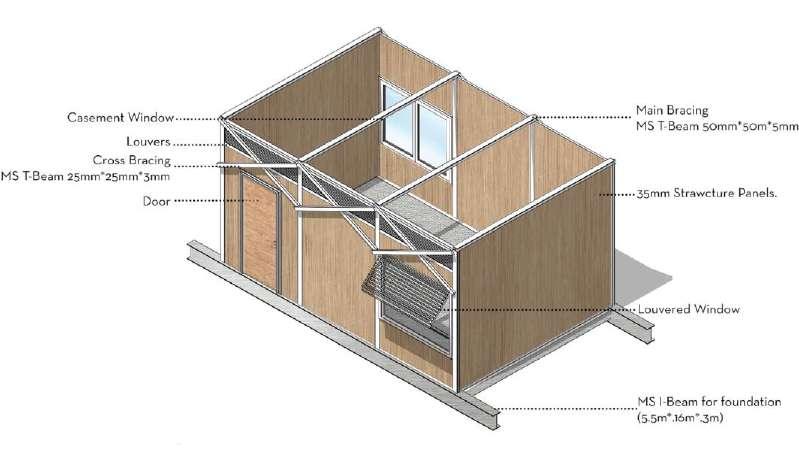
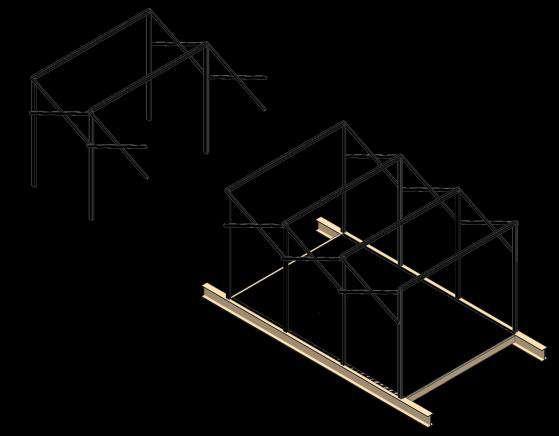

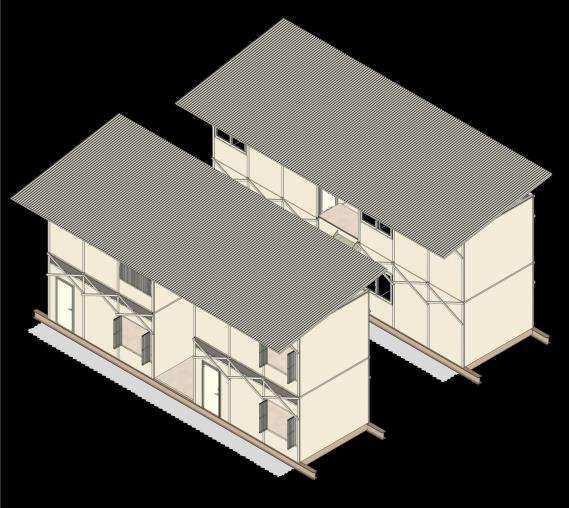
 Extension of frame
Washroom Plug-in
Extension of frame
Washroom Plug-in
&Scalability AssemblingofModule 1 2 3 4
Vertical extension Modularity
On site construction worker housing | 2021-2022 18
CommunityKitchen
MISCELLANEOUS.
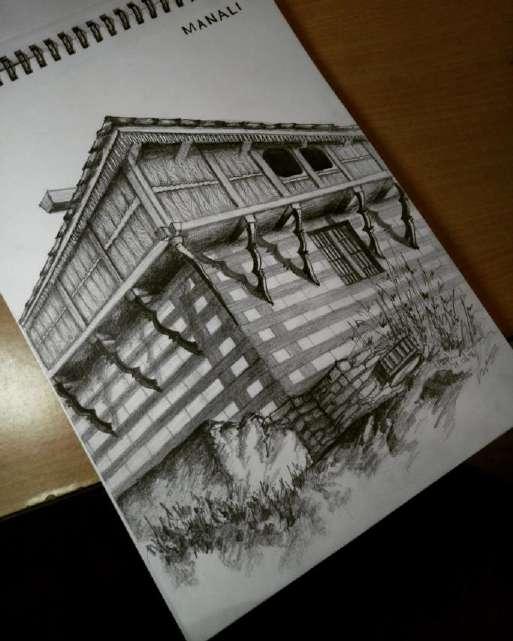
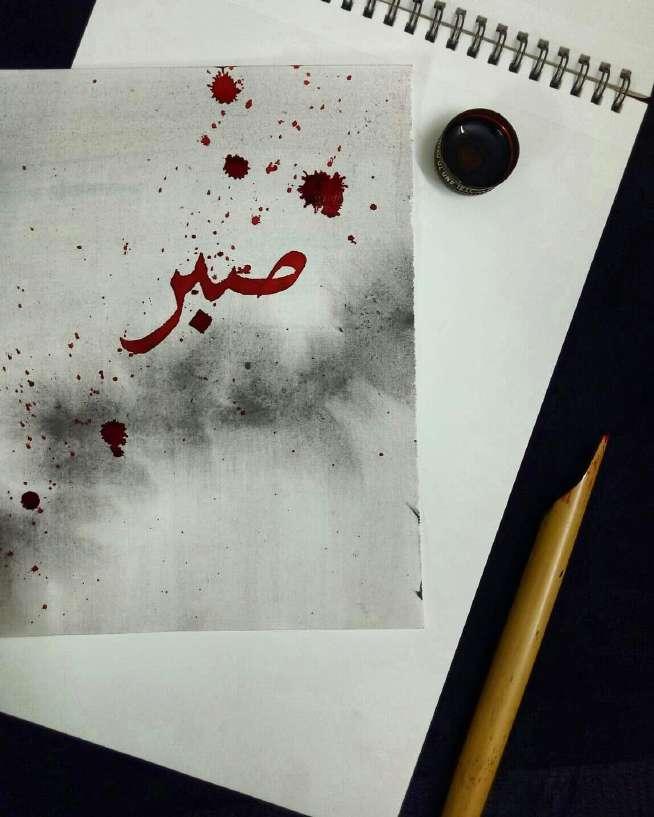
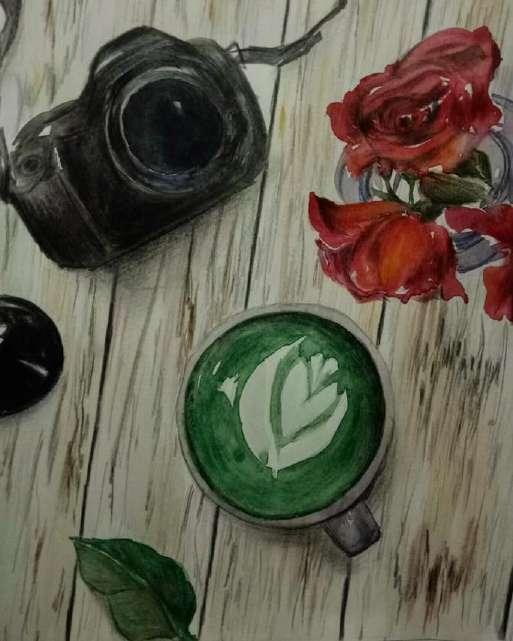
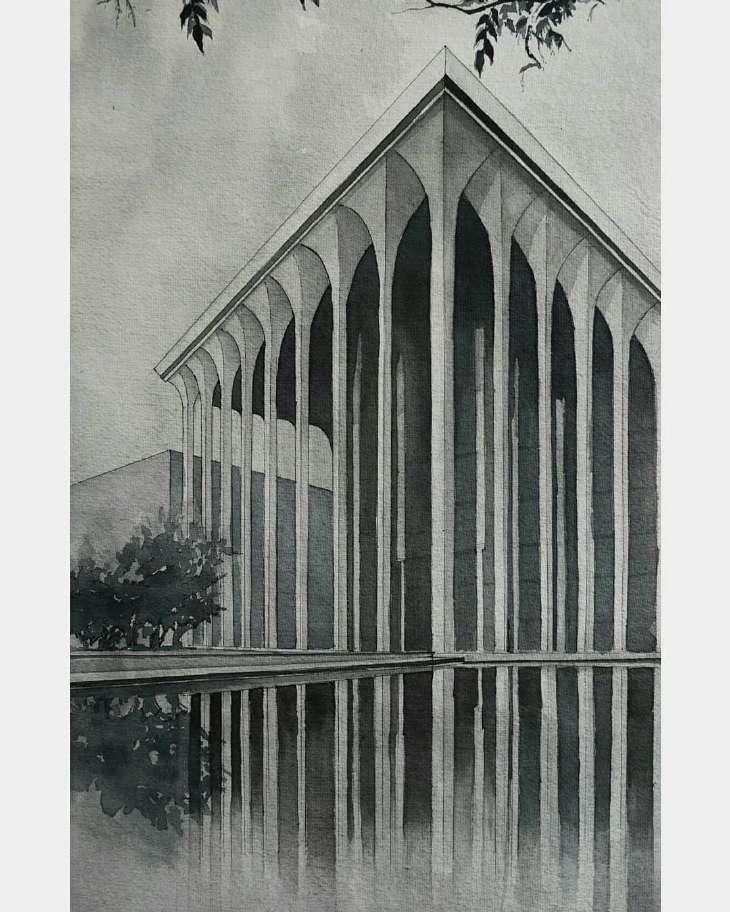
aquarelle|graphite|calligraphy 06 19 Miscellaneous | 2018-2021
https://unsplash.com/@infimax
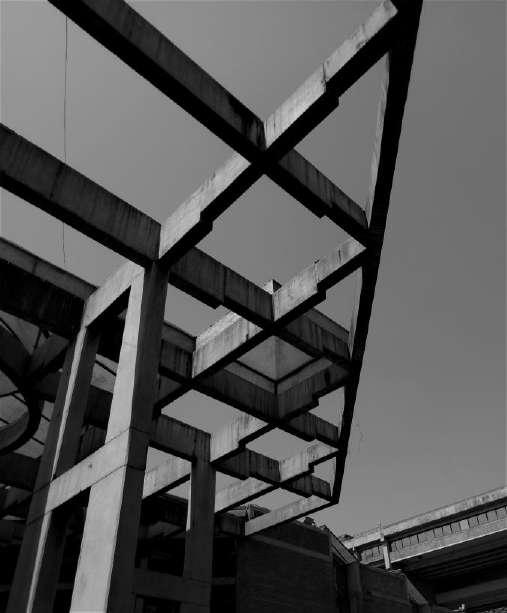
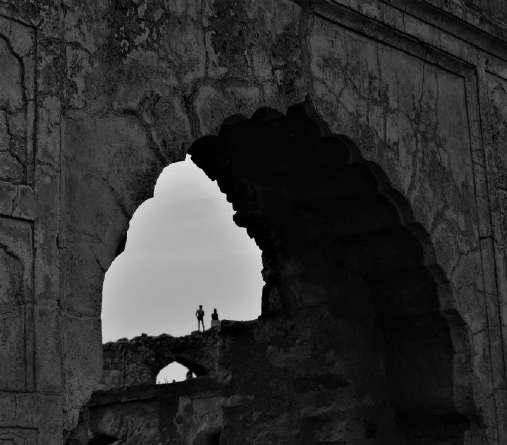
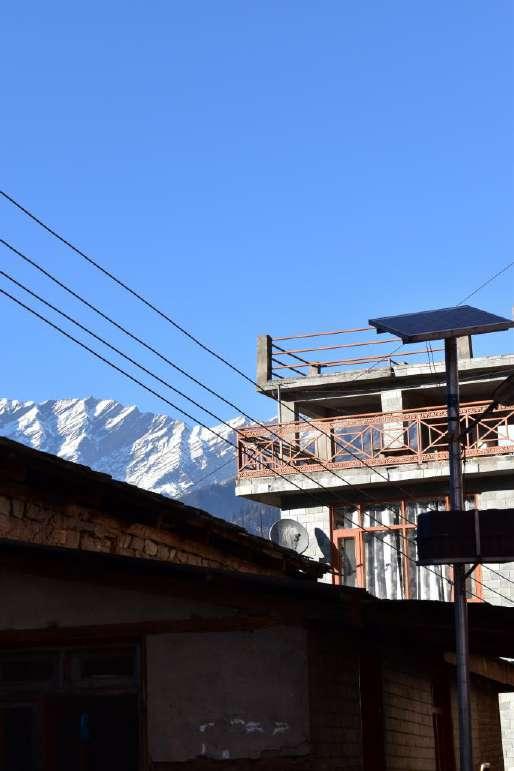
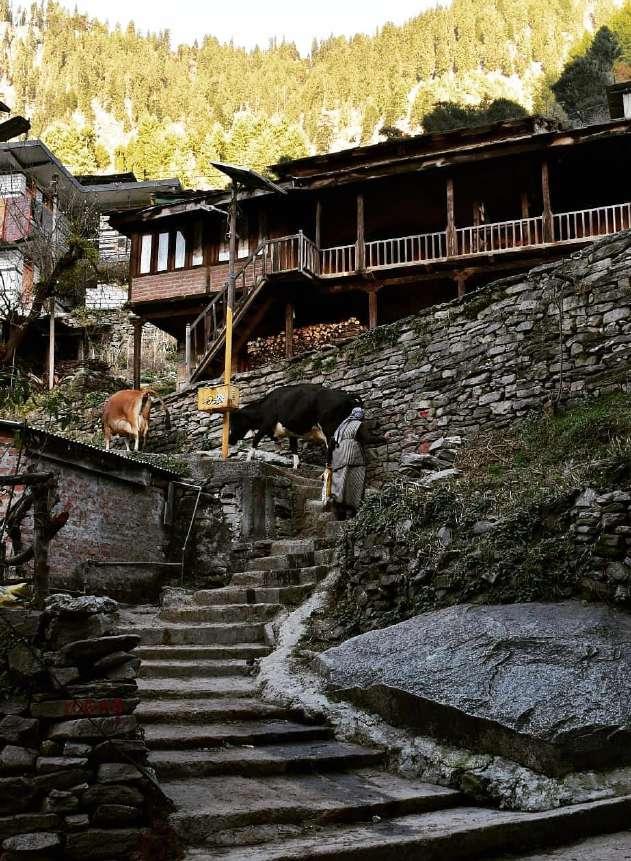
MISCELLANEOUS.
photography
Miscellaneous | 2018-2021 20
thankyou








































































































 Extension of frame
Washroom Plug-in
Extension of frame
Washroom Plug-in







