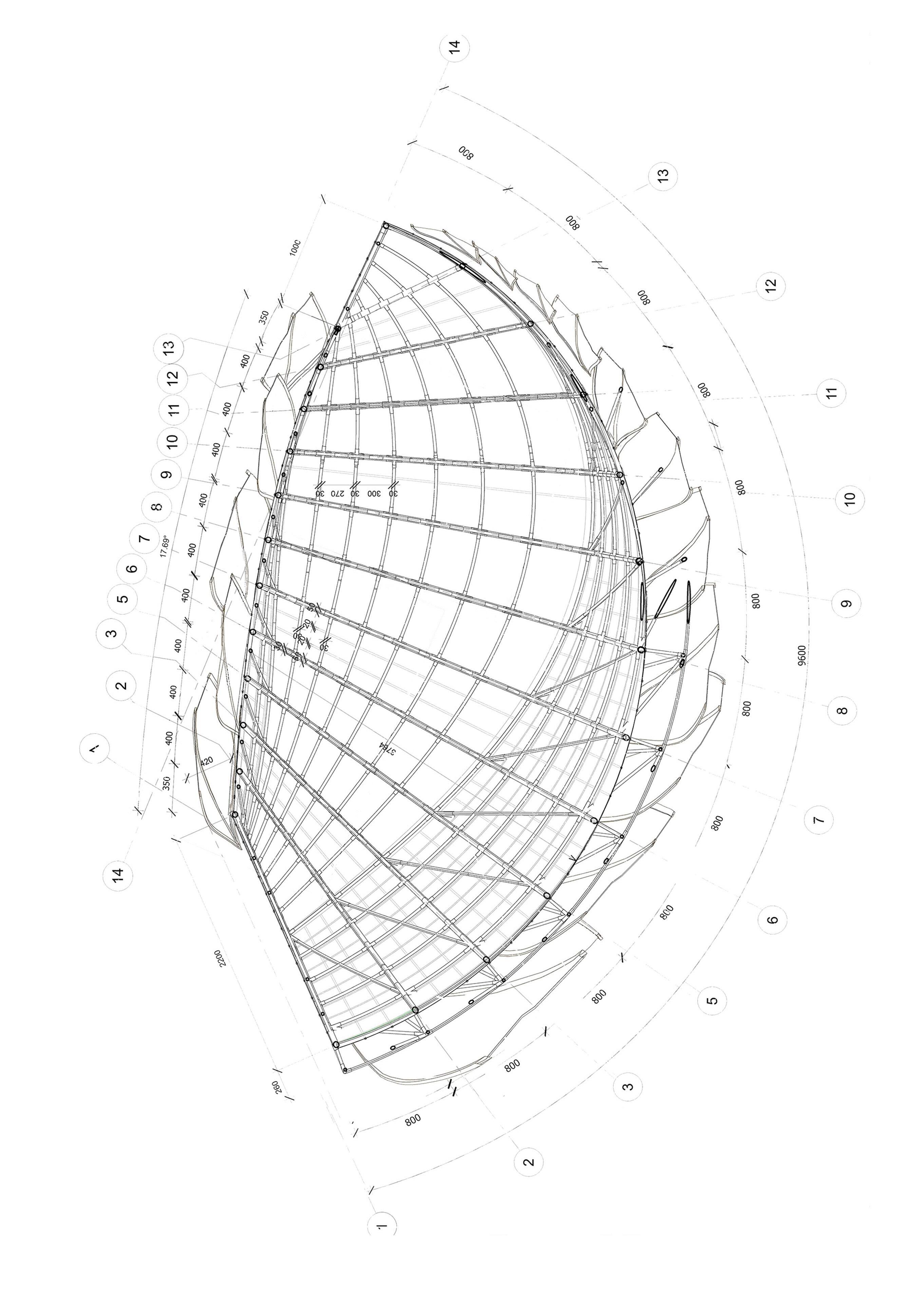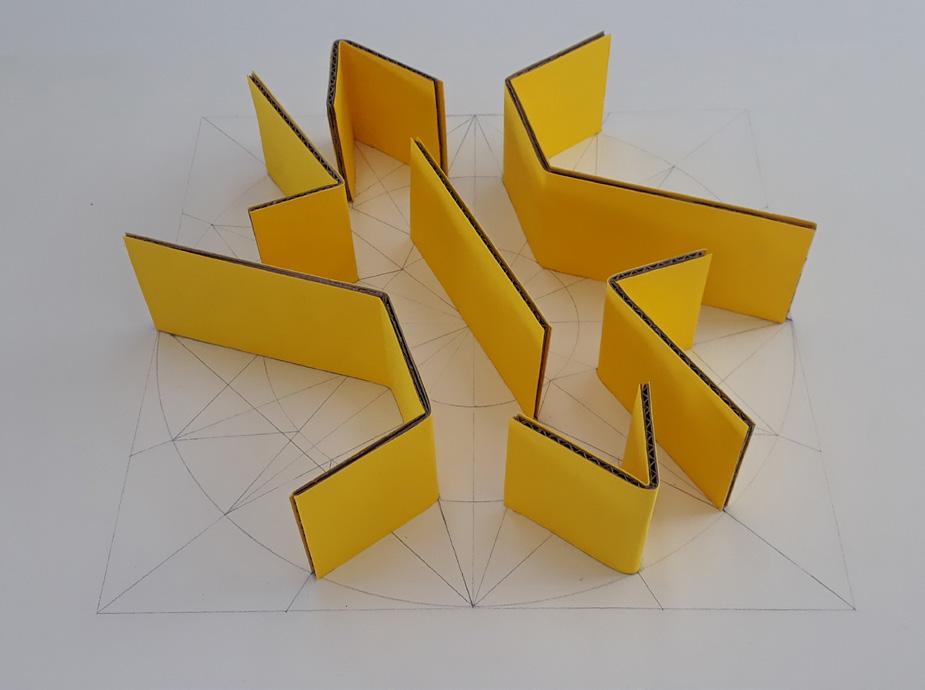ACADEMIC PORTFOLIO
MARIAM JEHAD JAMOUS
Selected Architectural Projects 2019-2023


Selected Architectural Projects 2019-2023

Nationality: Syrian|27 Sept 2000
Address: Riyadh, Alandalus NBHD Residence Permit(Iqama) mariamjamus@gmail.com +966 58 342 4485
Profile:
I am an ambitious architect with a focus on thoughtful design that takes context and history into account. I am interested in sustainable approaches and have the skills to develop and present design concepts effectively.
Academic Qualifications:
Damascus University Faculty Of Architecture
BSc in Architecture Engineering, GPA Very Good
Sy-Damascus 2018-2023
• Dar-AlOmran Consultants Internship
KSA-Riyadh 4/2024-7/2024
- Studied the technical due diligence report and the design guidelines for an office building and translated said data into a clear graphic format in PowerPoint slides for a client meeting. Also, I aided in some analysis of the proposed design(PSD, ILL, and INDD).
- Participated in conducting research and analysis to set the design benchmark of the observation towers for KAIG project and proposed a design(using Revit and Rhino) based on it under the guidance of a senior architect.
- Participated in proposing concept design (using Revit and Rhino) based on code reviewing for a pedestrian bridge and boosting it with a mood board under the guidance of a senior architect.
- Conducted critical study for an office building spatial layout using agent analysis (DepthMapX) and provided solutions for the observed expected problems (illustrated by sketches and graphics), as well as proposed an optimized design layout (Rhino 2D).
- Produce architectural facade drawings for renovated facades in the Justice Palace district(Rhino 2D to CAD).
- Formated a report based on the company template(INDD).
- Made an animation(3DMax-Vray).
- Involved in FF&E data gathering for a villa.
• Yamen Group engineering office Internship
Sy-Damascus 6/2022-9/2022
- Produced architectural facade drawings in Marota City Residential Towers and visited the site for measurement assurance.
- Participated in the design of the international green wall competition. And aided in the poster coordination.
- Participate in proposing a spatial layout for a villa.
Participation and Courses:
• LEED Green Built Environment course
• My Identity workshop
• Designing the courtyard of the lease contract building workshop
• English course
Alfisal Academy level 5
Professional Skills:
3d modeling
Revit

Rhinoceros

3d Max

Attributes and Skills:
• Time management
• Very good team player
Hobbies And Interests:
• Touch typing 50-60wpm eng
Languages: English:
Kuwait-Online|20h-2023
Syria-DU|10wks-2020
Syria-DU|10wks-2020
Ryiadh-KSA|4wks-2016


• Volunteering
• Making friends










• Curious and eager to develop knowledge
• Traveling
• Photography
• Making models

Rehabilitation
Semester2 -2023
Partner: Reem Alkhallouf
Instructor: PhD.Rima Haddad

Residential cluster design
Semester2 -2021
Partner: Reem Alkhallouf
Instructor: PhD.Iyas Shahin
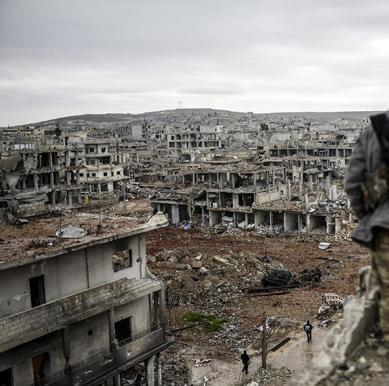
Replanning jobar district
Semester1 -2023
Partner: Reem Alkhallouf-Mahmoud Alhamwi-Rami Sarrah
Instructor: PhD.Hayyan Safour




Cafe
Design and constrution drawings
Semester2 -2020
Partner: Reem Alkhallouf-Sedra Kasibeh-Sham Alrawas
Instructor: PhD.Ghassan Aboud
Design
Semester2 -2022
Partner: Reem Alkhallouf-Rafah Alakhras-Arwa kabibi
Instructor: PhD.Ghassan Abboud

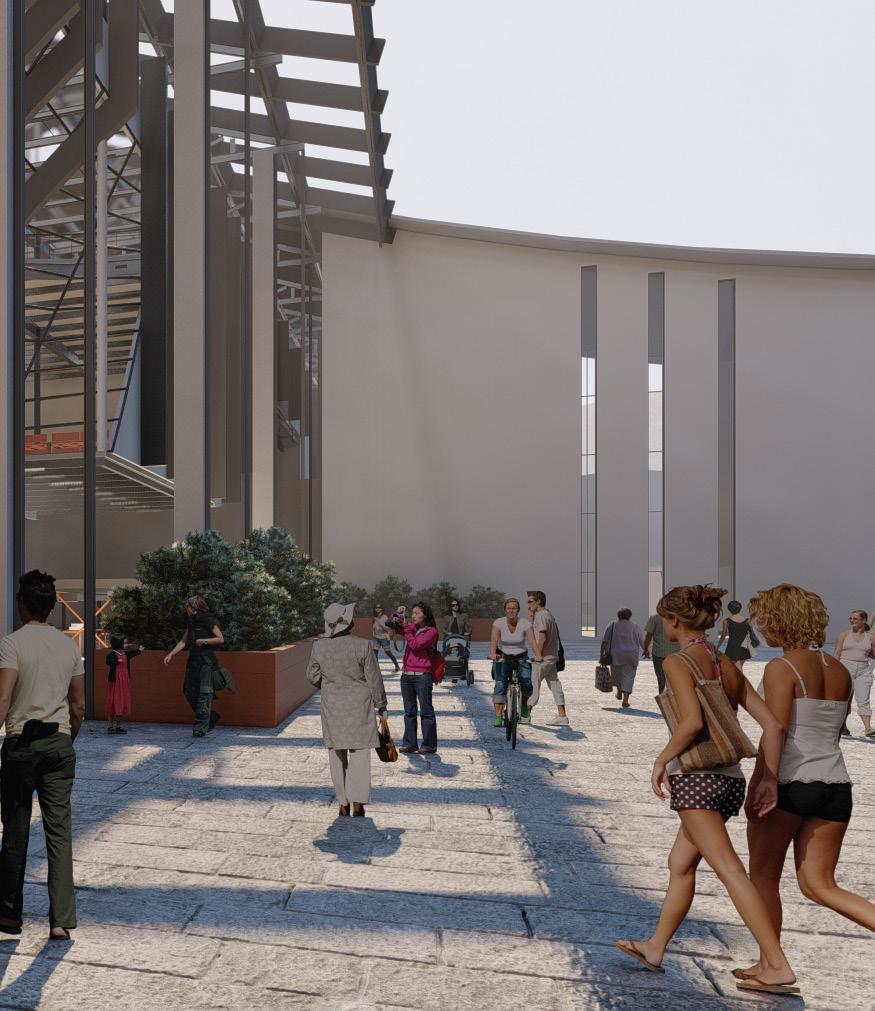
Rehabilitation of an abandoned factory Semester 2 -2023
Partner: Reem Alkhallouf
Instructor: PhD.Rima Haddad






Built-in 1930 as the first cement factory in Syria It witnessed the typical transformation of Damascus’ agricultural lands as it was the means to its current urban (paradigm shift).

The distance to the site from the city center of Umayyad Square is about 6.2km, which takes 19 minutes to drive.

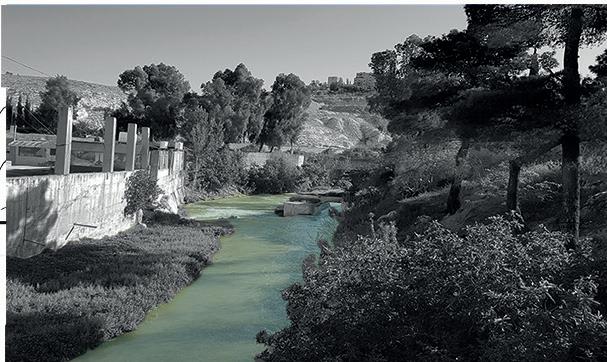


Located on natural fabric on the threshold of the urban fabric
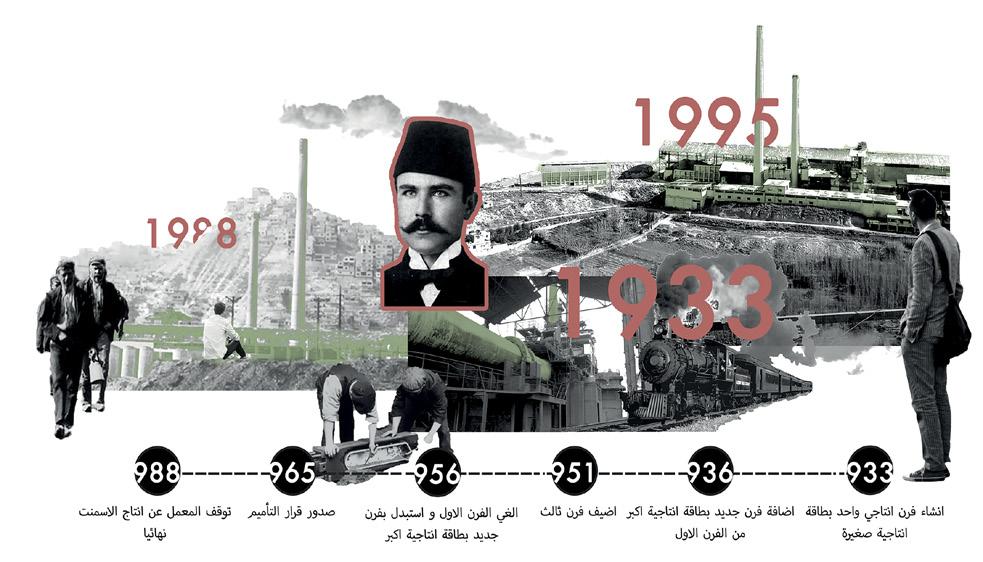
Surrounded by terrain that makes it look like a monument.


1) Exploiting the site economically with a proposal that serves all groups
2) Get benefit from the surrounding natural environment



3) Enliven the site over the course of time
4) Low environmental awareness



















Adabtive Reuse Process:

subtructed geometry

setting the entry at the main axis which defined by the chimeny as a landmark

determining the gathering spatial optically by adding an enclosure mass

proposed functions



designing the inserted element in a distinctive way and integrated with the composition by ensuring the retaining of authentic character(preserving history)

dictating the dimensions of the inserted element by those of the existing
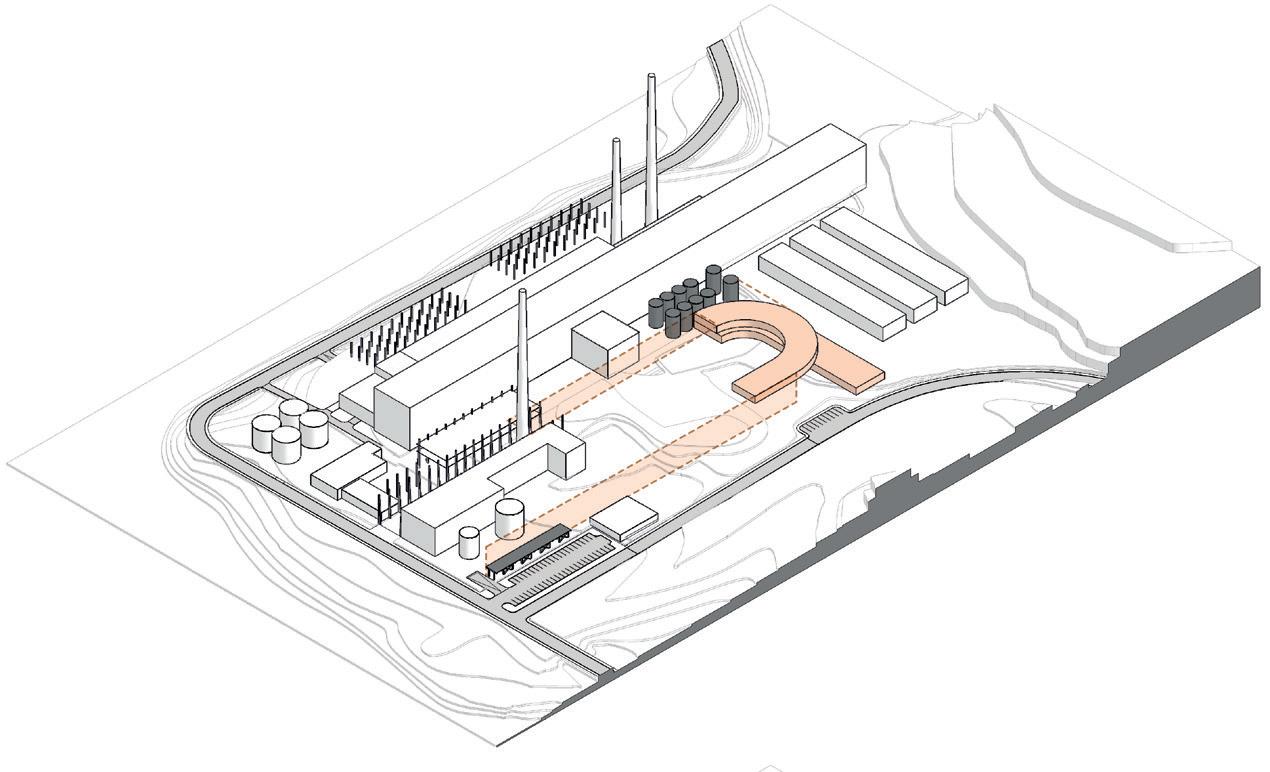
segregate the private space from the public one

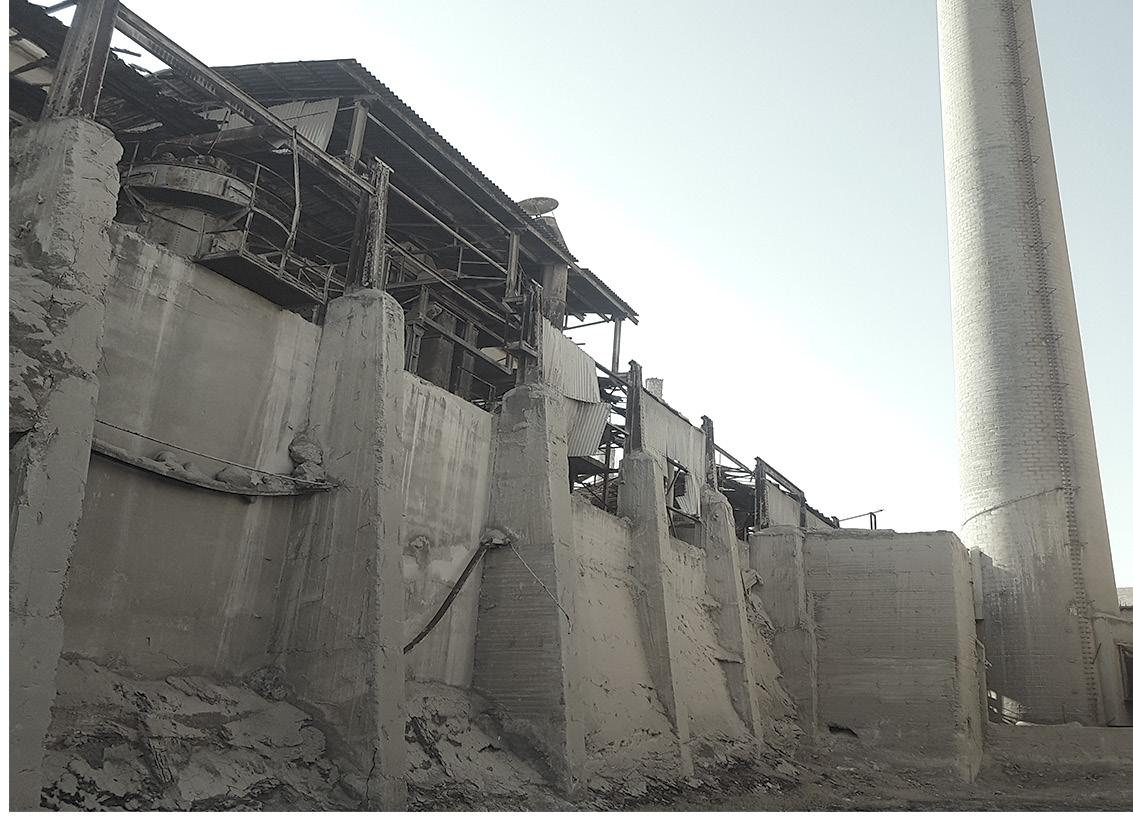



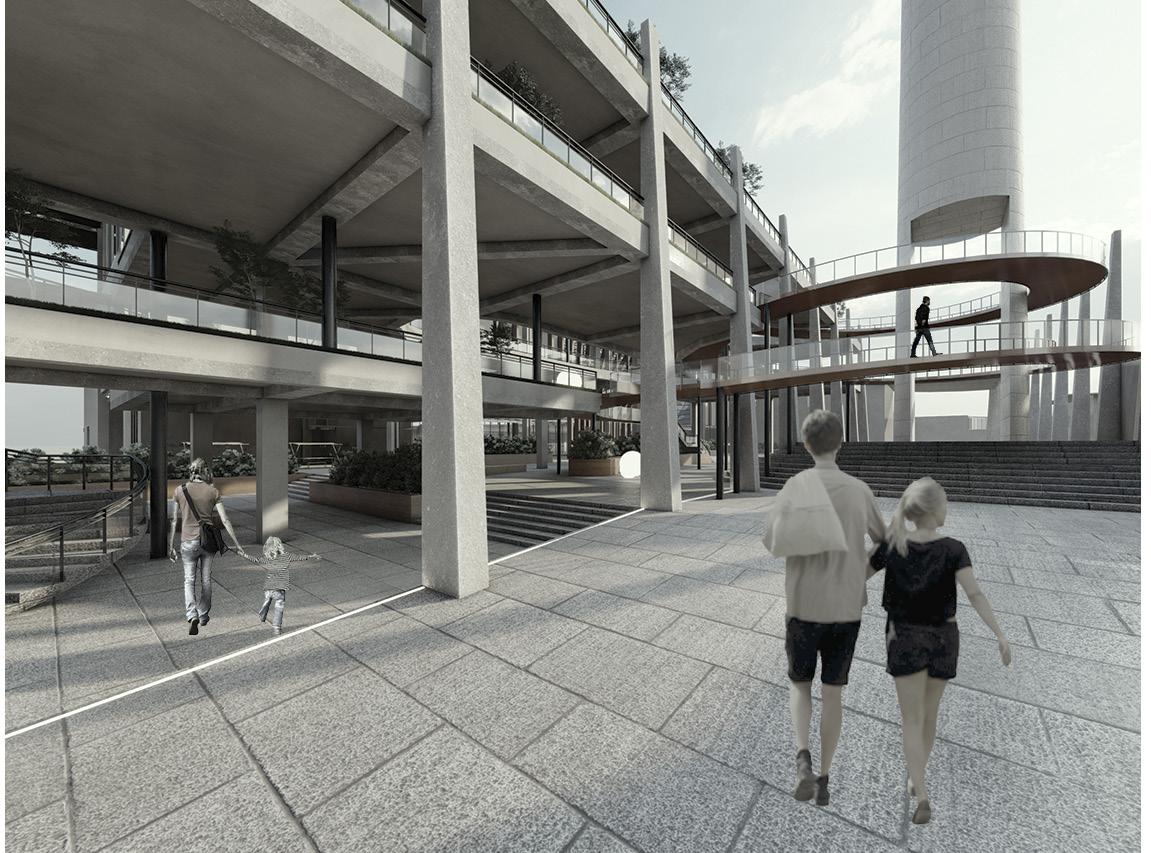
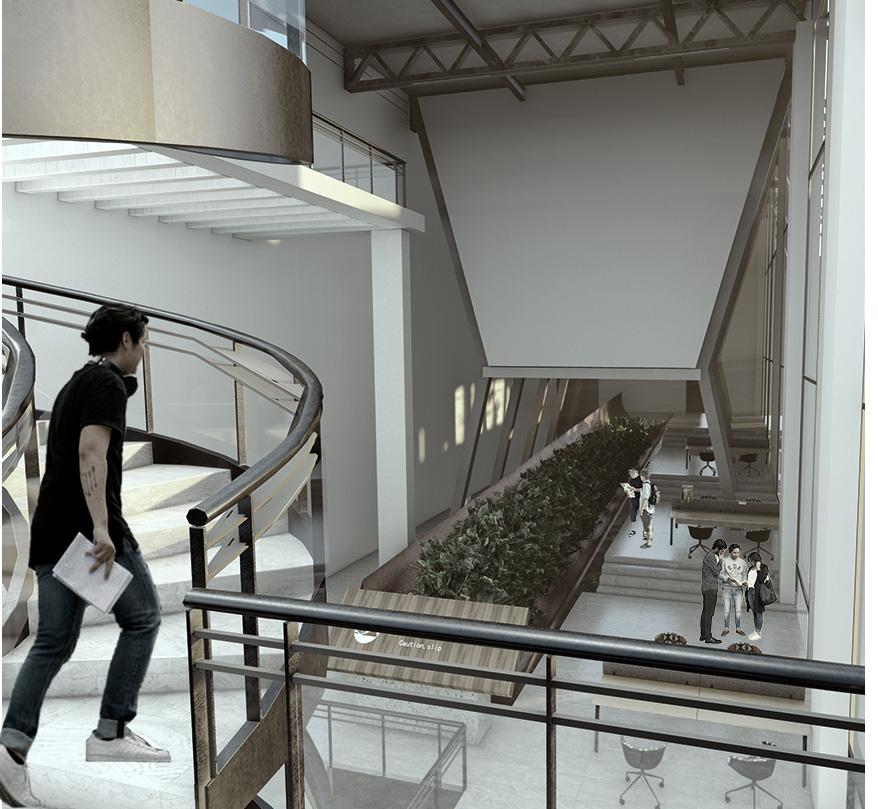






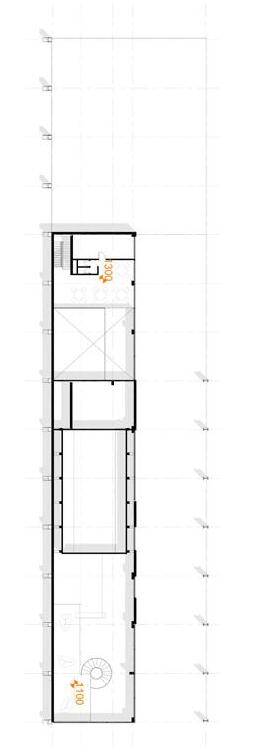



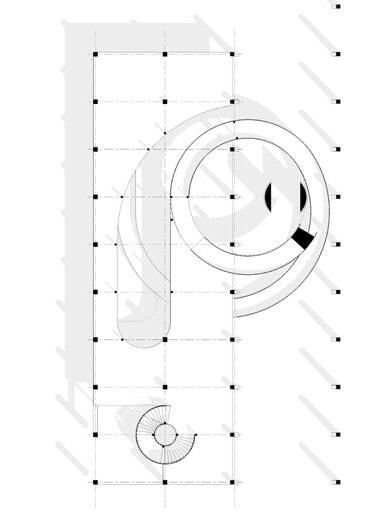







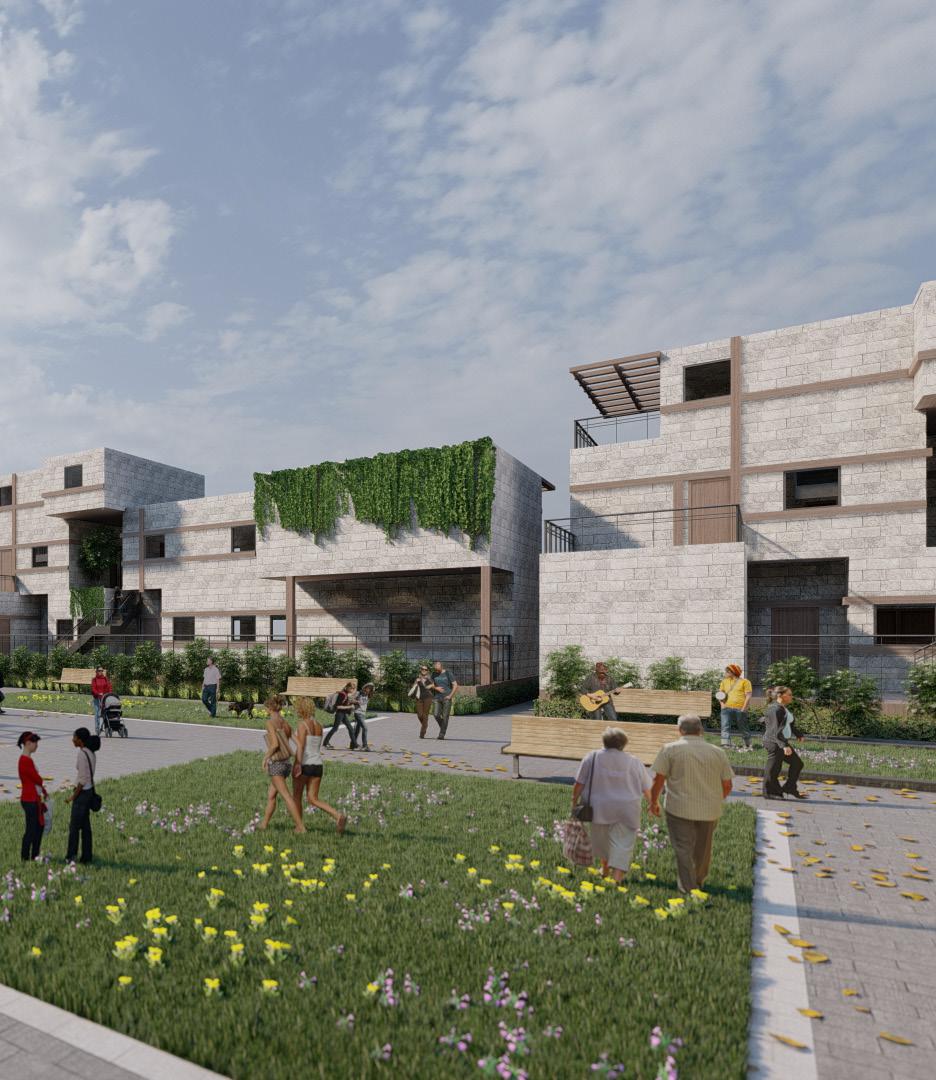
Safita Residential Cluster Design
Semester 2 -2021
Partner: Reem Alkhallouf
Instructor: PhD.Iyas Shahin





Design an integrated and advanced rural residential community with an area of 15,000 square meters, including an urban study of the general configuration and an architectural study of the residential units for 3 models (large, medium, and small).


coastal region rural and urban settlements


safita built area and project site images of local buildings
The complex is located in the city of Safita and according to its climate (the Mediterranean climate)the buildings style is depending on the external courtyard with the use of the stone and brick as building materials.

an almost flat land the terrain played the role to determine its shape

The assembly concept is to inclose the social activities within the composition

the models distribution and their ratio













Replanning Jobar District In Damascus
Semester 1 -2023
Partner: Reem Alkhallouf
Mahmoud Alhamwi - Rami Sarrah
Instructor: PhD.Hayyan Safour




The project area is 304 hectar by takeing into consideration 300 person per hectar population density, and securing an investment area of no less than 10 %

Accessibility
Abbassiyyin Square
Al-Hafian Square International Road

Al-Salhia

the nearby neighborhoods

site consideration




central main axis and center

services distribution aligned to

public parks distribution nearby road






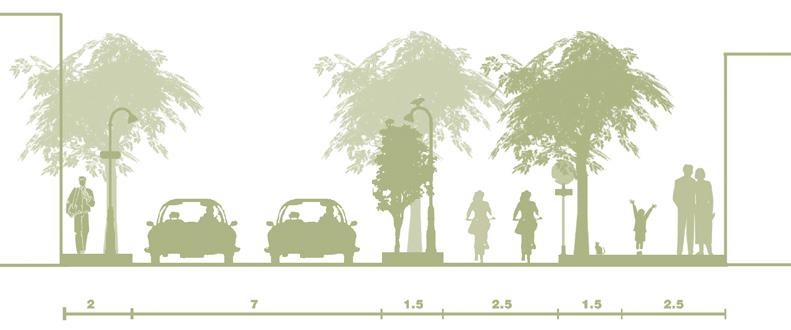

detailed street hierarchy dimensions(pedestrian added)
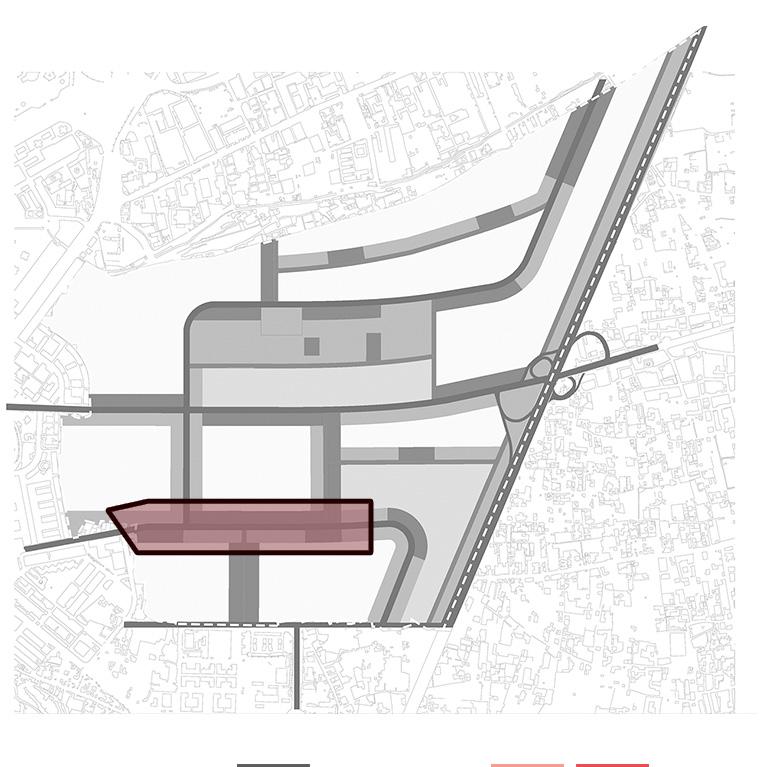
studied district
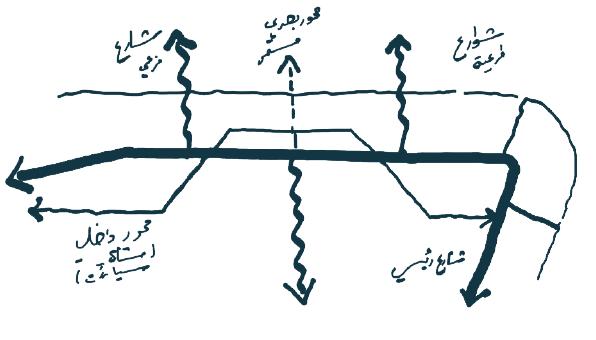
Kinetic path roads and main pedestrian


project program proposed residential models

residential districts and attraction points

main center and public greenery next to kinetic paths











the landscape study of a selected section

commertial pedestrian


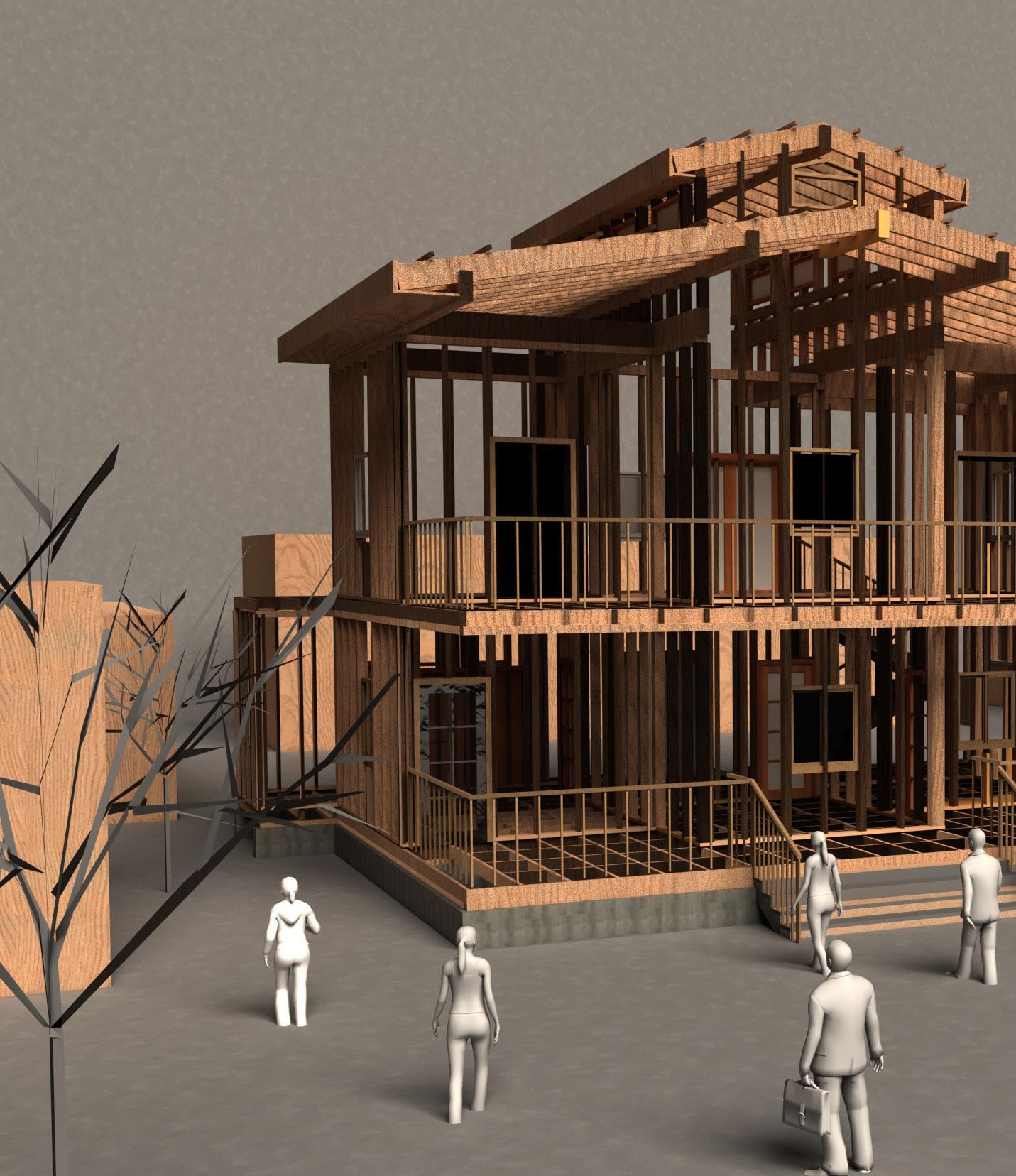
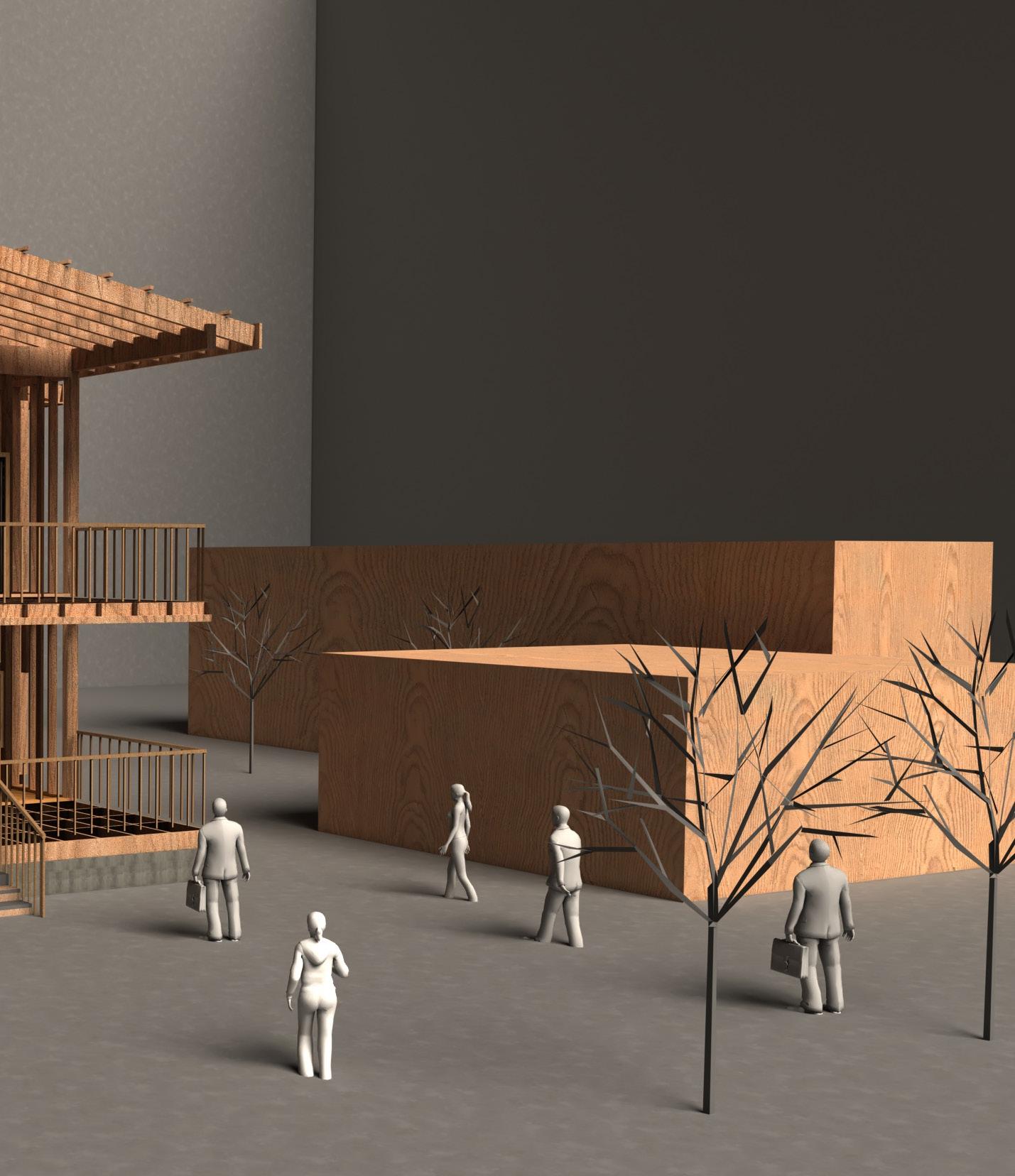
A Construction And Designing Study
Semester 2-2020
Partner: Reem Alkhallouf
Sedra Kasibeh
Sham Alrawas
Instructor: PhD.Ghassan aboud



Project Brief
designing a cafe of 80 square meters GFA(consist reception, management space, serving corner and reading lounge) and 60 square meters FstFA (extra reading lounge)
Construction Material: wood
Construction System: column and beam










A Construction And Desiging Study Of SY Pavillion Semester 2-2022
Partner: Reem Alkhallouf
Rafah Alakhras
Arwa Kabibi
Instructor: PhD.Ghassan Aboud




Project Brief
the project area is about 2000 square meters, with an appropriate open design study
Structure Material: meta Structure System: framing


