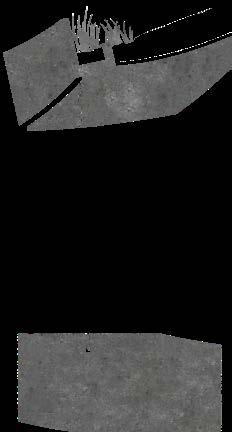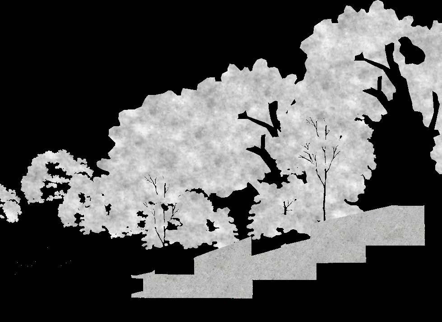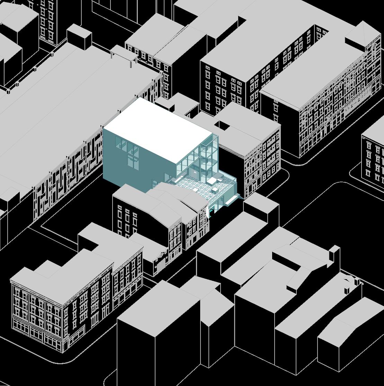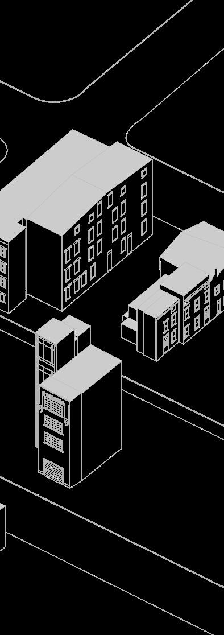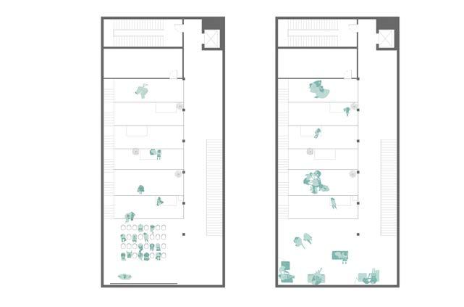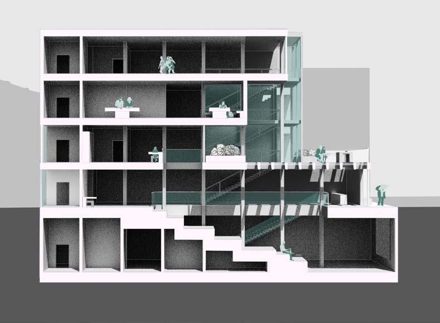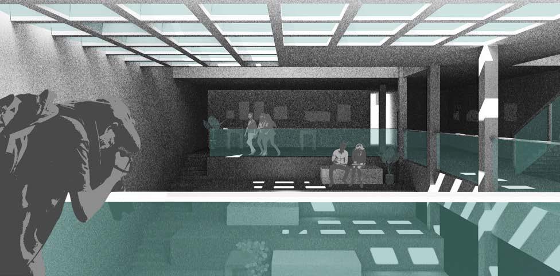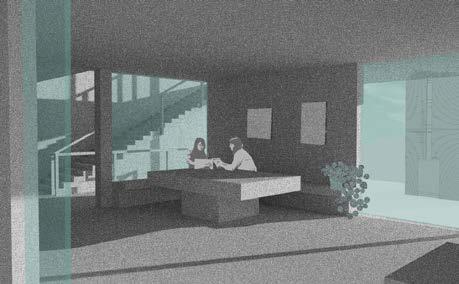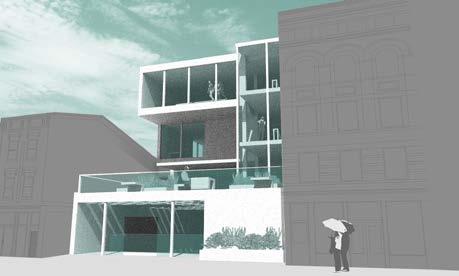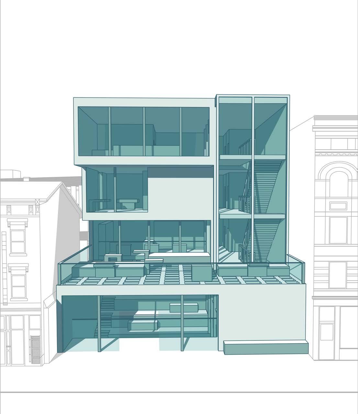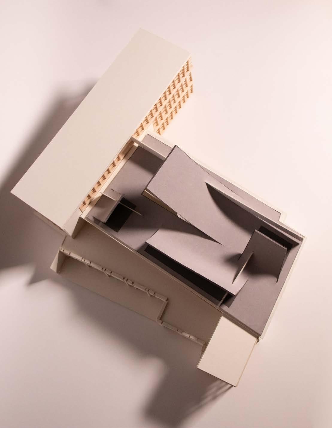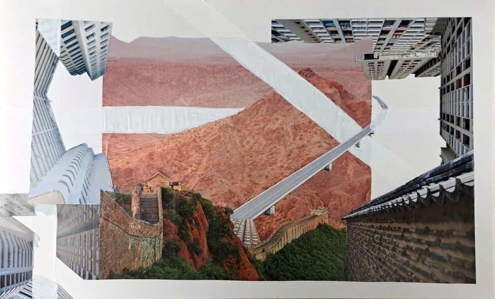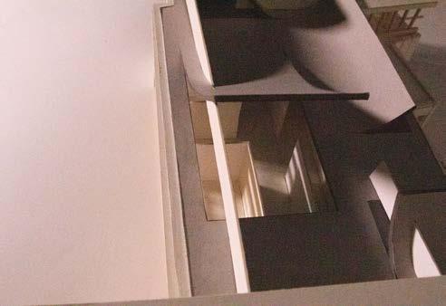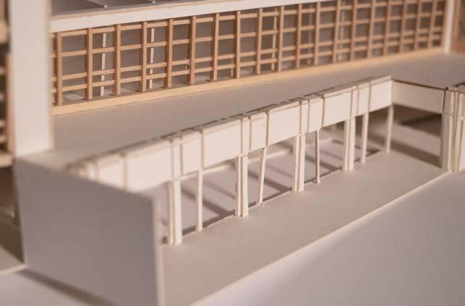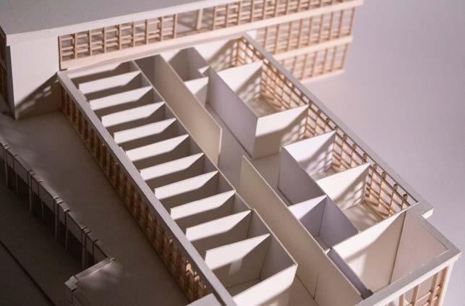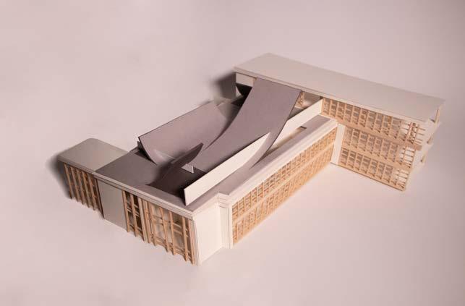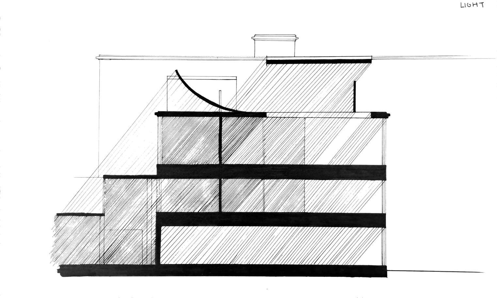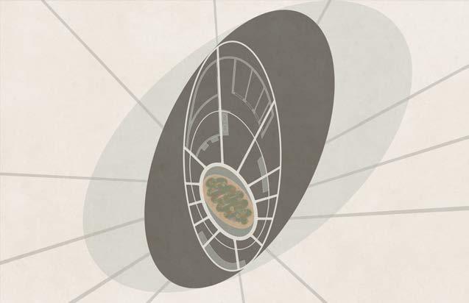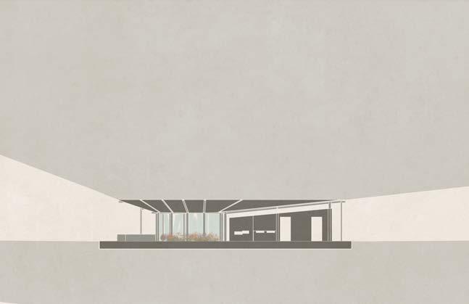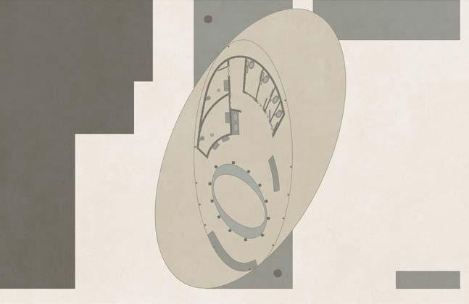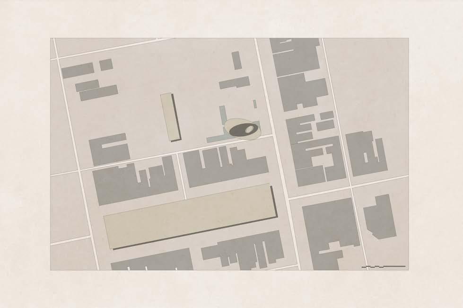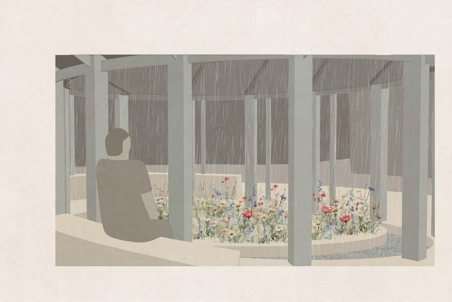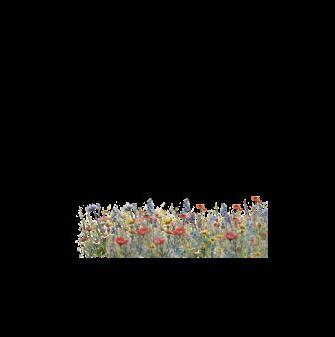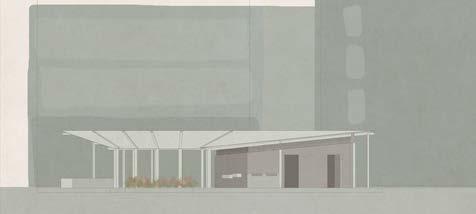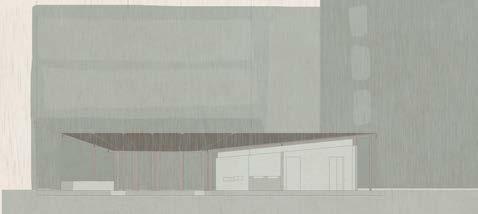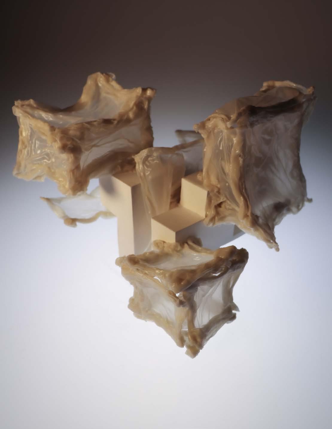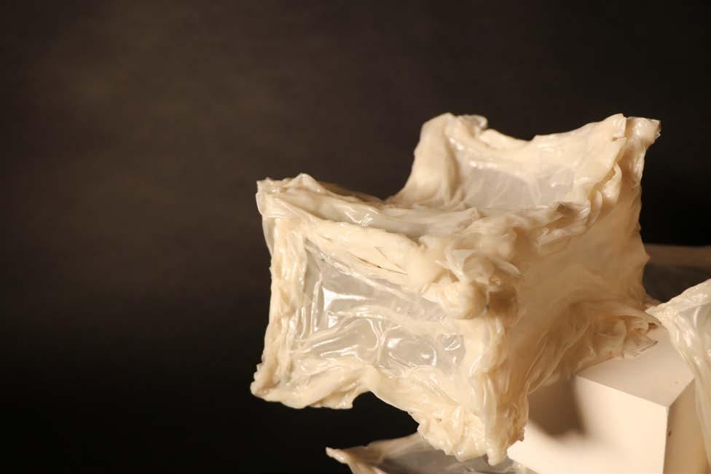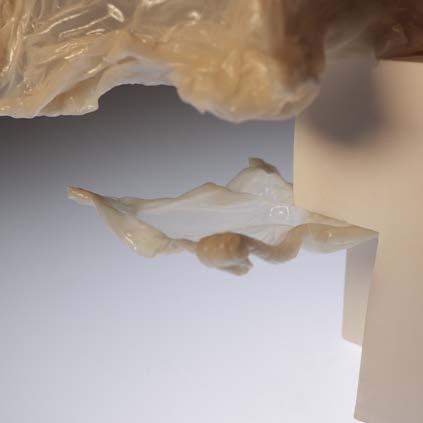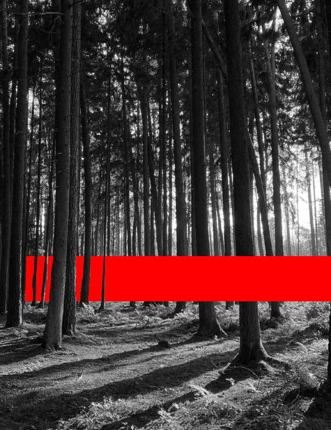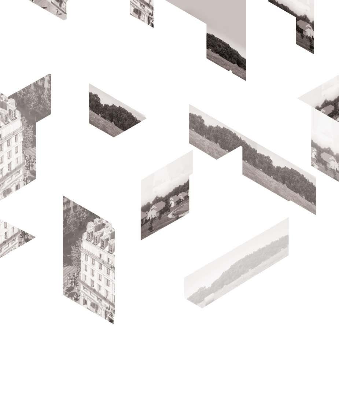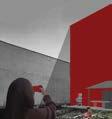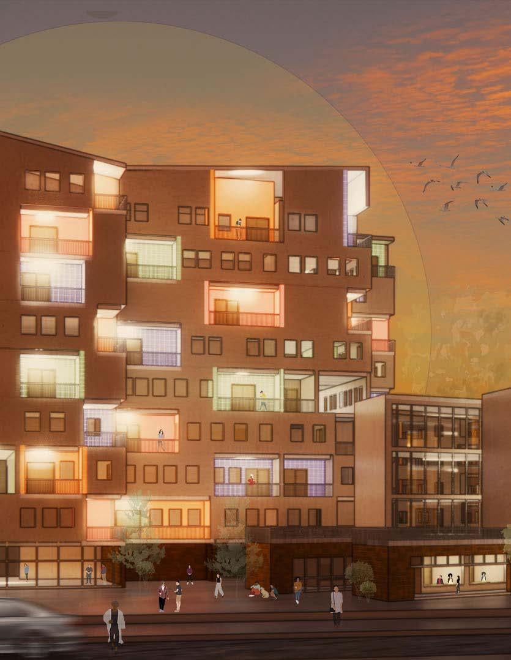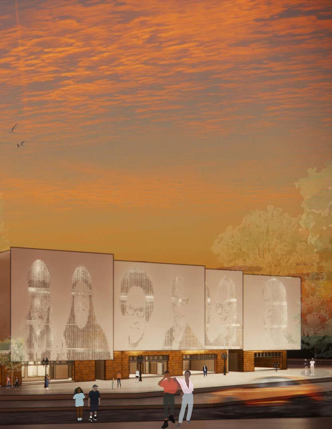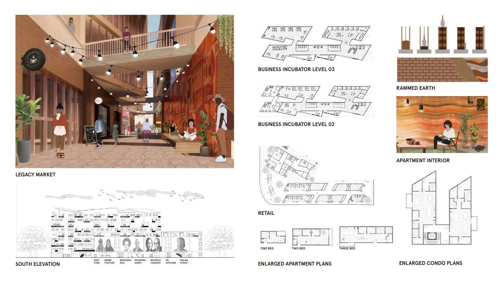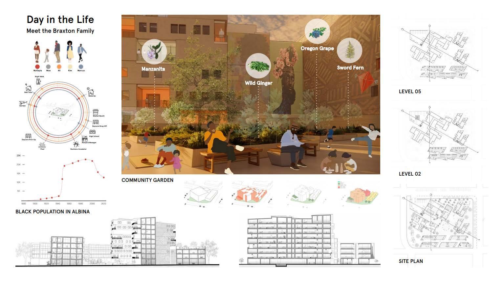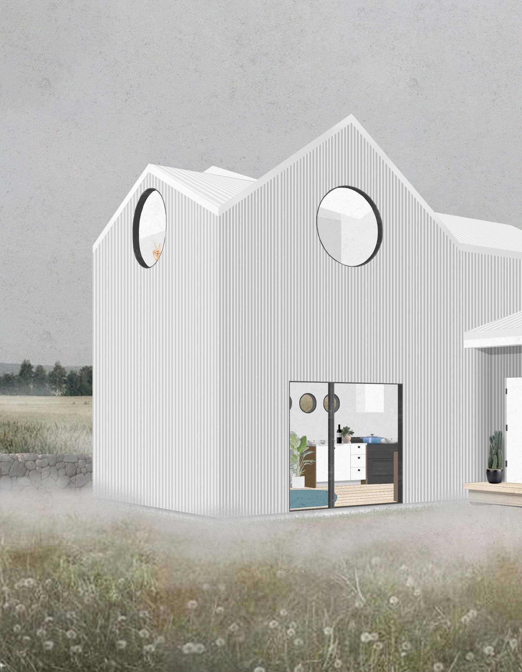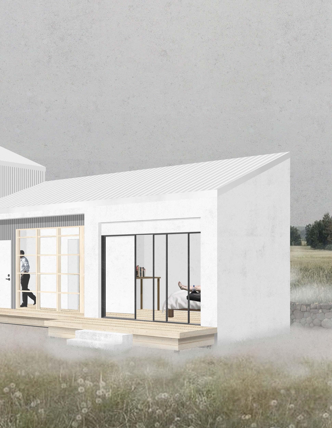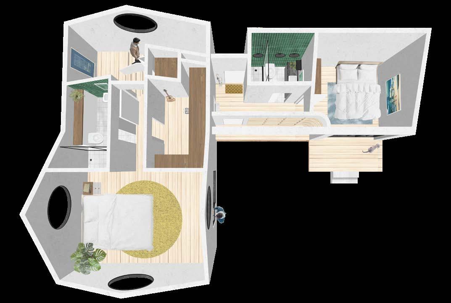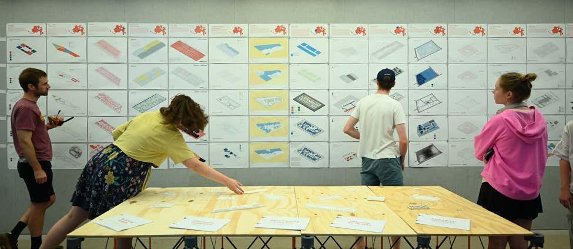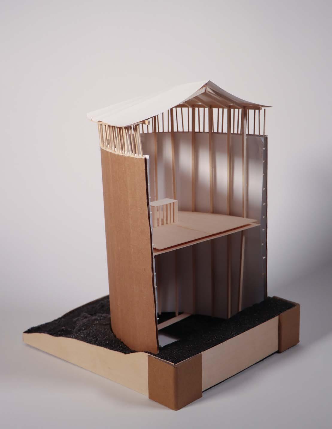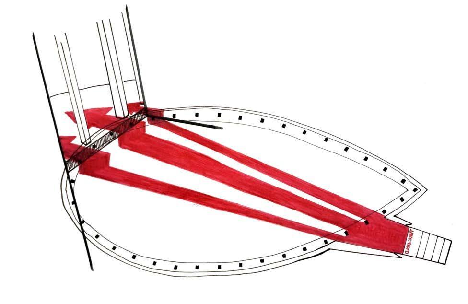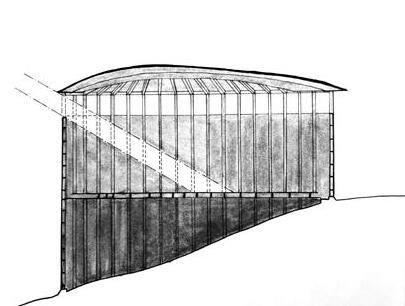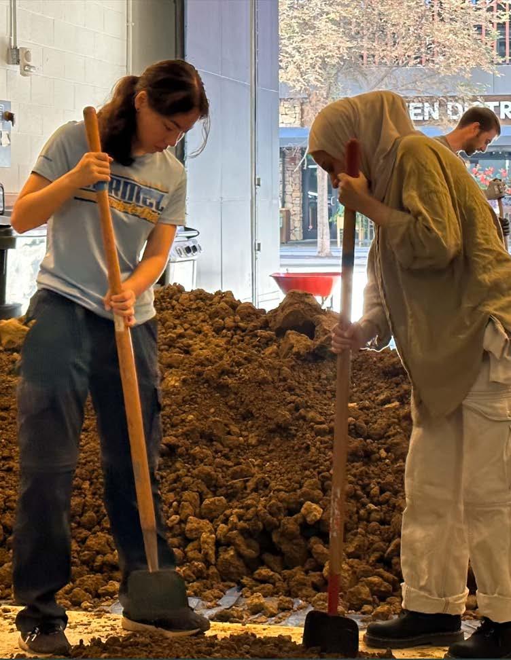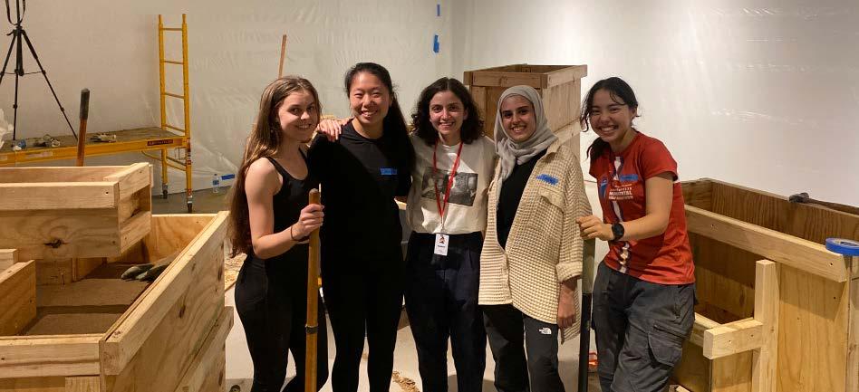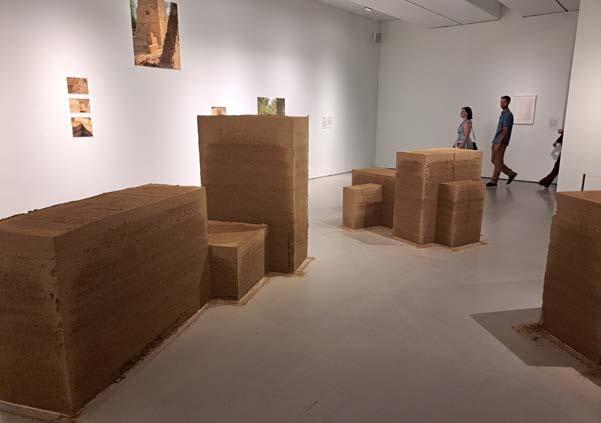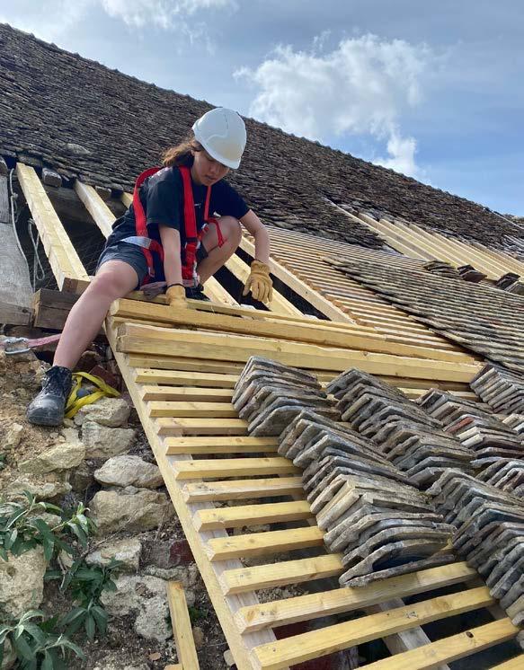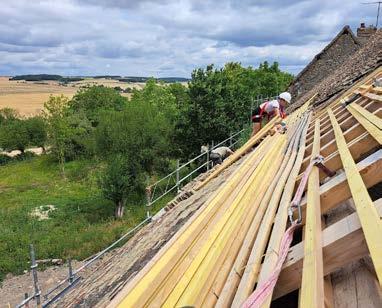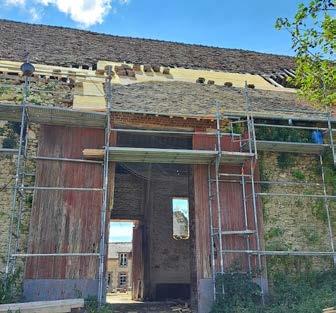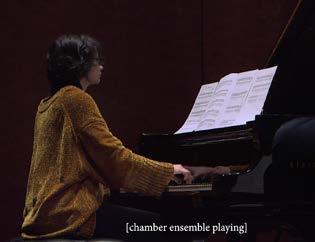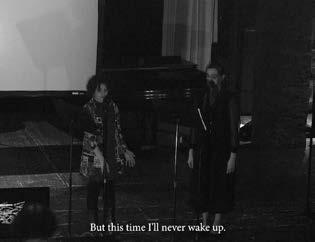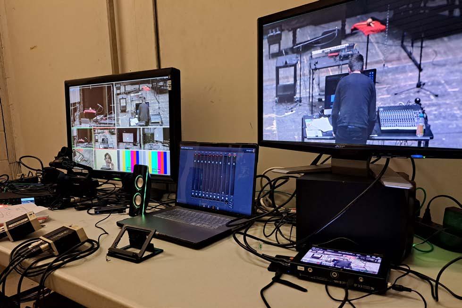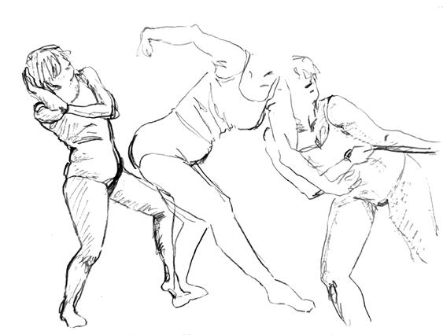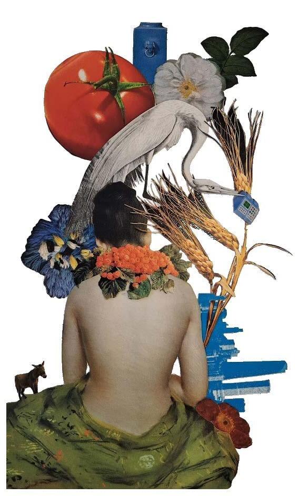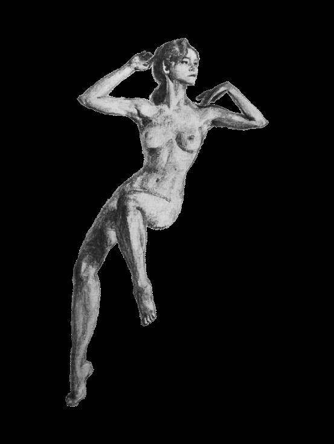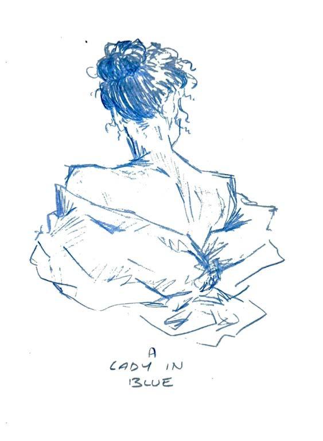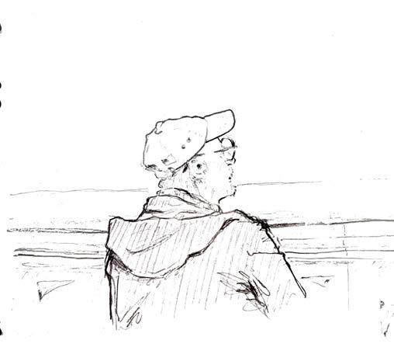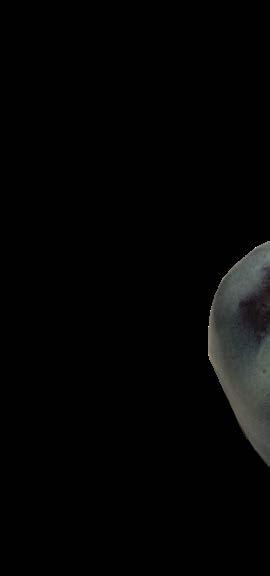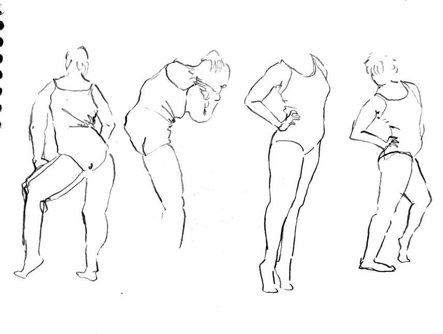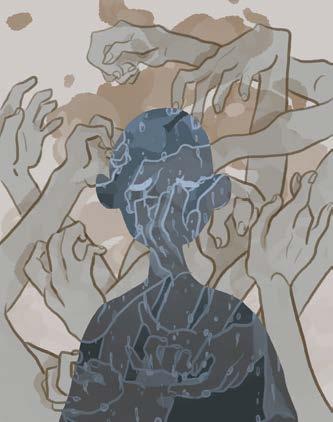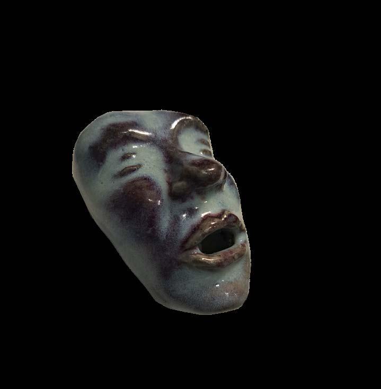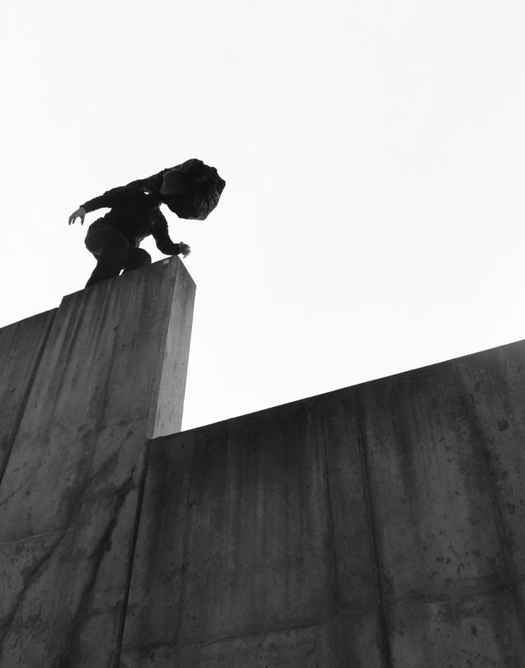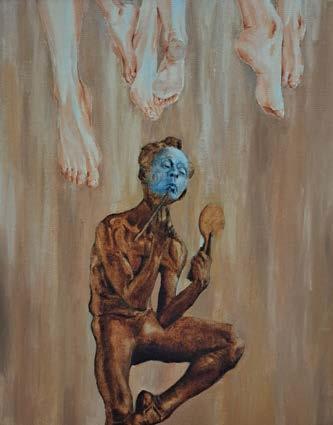ARCHITECTURAL PORTFOLIO


MARIANNE CADIO
+33 758 947 153 (until January)
+1 317 739 1011 (from January) mamicadio@gmail.com
EDUCATION
08.2022 - present
UNIVERSITY OF CINCINNATI BACHELORS OF SCIENCE OF ARCHITECTURE
Certificate of Historical Preservation
Certificate of Japanese Language and Culture
AWARDS
CINCINNATUS PRESIDENTIAL SCHOLARSHIP
| 2022 - present (full ride, tuition, housing, etc)
DEAN’S LIST
| 2022 - present (4.0 GPA, 151 credits)
LEED GREEN ASSOCIATE |2022 - present
COMPETITIONS CENTRAL GLASS INTERNATIONAL ARCHITECTURAL DESIGN COMPETITION | 2024
NOMA BARBARA G.LAURIE STUDENT DESIGN COMPETITION | 2023 (finalists)
INDIANA HIGHSCHOOL ARCHITECTURAL DESIGN COMPETITION
| 2020 (judge’s distinction)
LEADERSHIP
08.2022 - present
NATIONAL ORGANIZATION OF MINORITY
ARCHITECTURE STUDENTS
Co-President
Lead event planning and leader for the school’s NOMA Student Competition Team.
02.2024 - present
JAPANESE ENGLISH LANGUAGE EXCHANGE
Founder and President
Japanese/English conversation table for Japanese Language learners and Japanese exchange students.
EXPERIENCES
08.2024 - present
TSUYOSHI TANE ARCHITECTS
Architectural Intern Competition team member, exhibition set-up, and assisted architects as needed.
01.2024 - 04.2024
TETSUO KOBORI ARCHITECTS
Architectural Intern Competition team member, built rhino/grasshopper models, and physical models.
06.2021 - 05.2022
STUDIO M ARCHITECTURE AND PLANNING
Architectural Intern
Assisted in client meetings, field data collection, room layouts, and digital modeling.
SKILLS
- Rhino
- AutoCAD
- Revit
- SketchUp
- VRay
- Thea
- Enscape
- Multicamera production
- Physical model making
- Drafting
- Sketching
- Procreate - Grasshopper - Photoshop - Illustrator - Indesign - Premiere Pro - Microsoft Products
LANGUAGES
04.2023 - present
DAAP FASHION SHOW
Assistant Backstage Manager Managed models backstage and assisted in set-up/takedown.
01.2023 - present
ROH’S ST CAFE
Assistant Barista
07.2023
CHATEAUNEUF-SUR-EPTE RENOVATION
Volunteer
Helped in castle reroofing, carpentry, and archeological digs.
08.2023
A PERMANENT NOSTALGIA FOR DEPARTURE
University Representative Organized volunteers and created a rammed earth construction for an exhibit honoring Zaha Hadid.

0.1 0.2 0.5 0.3 0.4
SHIFTING PATHS STEPPING FORWARD
GRASSY KNOLL
RAINY BATHROOM
PAPER, PLASTER STUDIO PROJECT STUDIO PROJECT STUDIO PROJECT STUDIO PROJECT STUDIO PROJECT
RICE




0.6 0.7 0.9 0.8
COMPETITION

ITERATIONS ON A BATHROOM
PROJECT 1

LEGACY 1891
COMPETITION
PROJECT 2
BIRDHOUSE, ADU’s, & ZUMTHOR
PRECEDENT
PROJECTS
EARTH, WOOD, CAMERAS & ART
PERSONAL
PROJECTS


