ARCHITECTURE
2019-2023
Selected Works

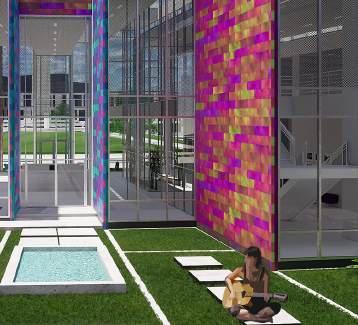
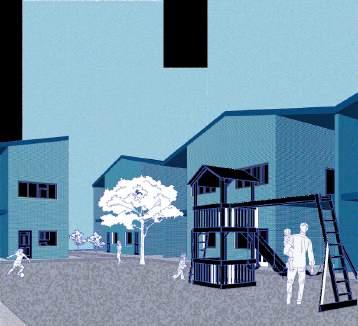
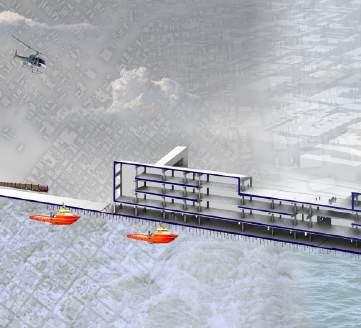
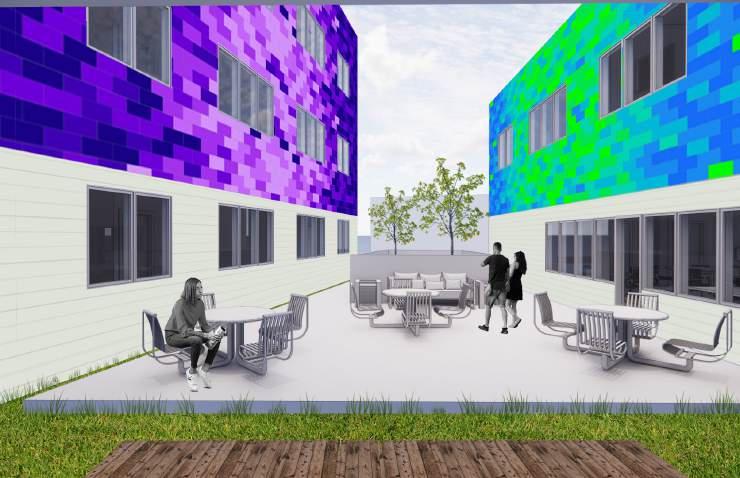
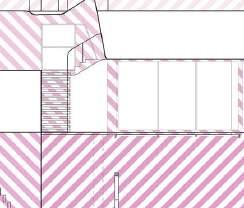
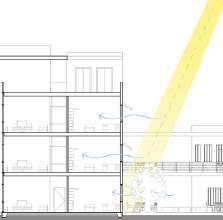


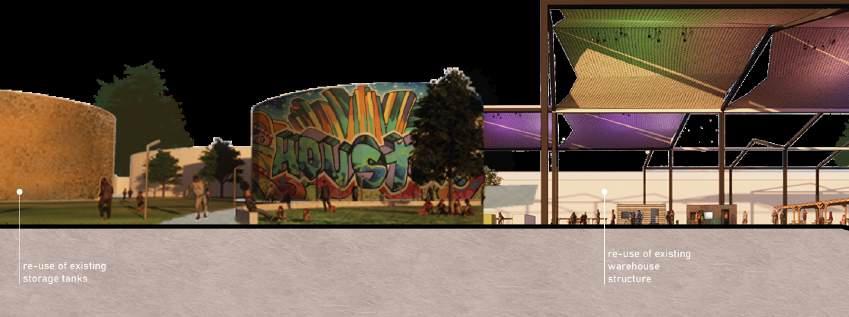

ARCHITECTURE
2019-2023
Selected Works










Collaboration with Antonette Serafin
The project will be focused on intervention within the Houston Ship Channel by transforming specific industrial areas of the channel into a green belt park system which will serve to mitigate flooding by creating permeable green space and reclaimed wetlands, creating an appealing barrier between the industrial zone and the residential, and increasing the distance between the zones to alleviate the risks associated with pollution that is emitted by the industrial sector. It will span the length of the channel but will use Greens Port as the focus for the prototype. By controlling the zoning and dedicating the areas north of the channel only to residential and recreational uses, the industries are then contained south of the channel while still maintaining access to it.
Greens Port, Houston, TX
The park system will be multifunctional; it will generate revenue through various recreational means like activity venues or retail opportunities, allow for neighborhood revitalization through walkability and community urban farming, lower pollution through vegetation, and incorporate wetland restoration and detention ponds which will serve the residential areas by regulating water drainage and mitigate flooding. Trees and plantings will be native to the city and specifically selected for hardiness and filtration, which can contribute to cleaning the stormwater and runoff that may be previously contaminated by nearby industries, while existing industrial railways can be repurposed as biking and walking trails.

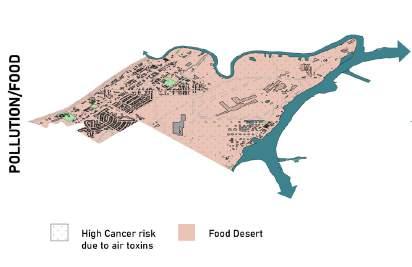



Greens Port located along the edge of the shipping channel is composed of mostly industrial sites surrounded by residential and commercial areas. With wind primarily moving from the Southeast, the residential area receives many of the pollutants from the industry, resulting in the area having a high cancer risk due to air toxins. The area is also classified as a food desert, resulting in them needing alternative methods of producing food.
The Greens Port industrial site is also located within the 100 and 500-year floodplain, as well as within the storm surge area, making it more prone to flooding along the Greens Bayou and Shipping Channel edge. Most of the residential area is excluded from flood water range, but the water edge lined with industrial sites are expected to be completely submerged due to increasing sea level rise, reinforcing reasons for which industries should move from this area in the future.
The Greens Port area is primarily made up of households with an average household income falling below $75,000, with a small area made up of households with an average household income above $75,000, located along the main commercial areas of the neighborhood.
The area of our main proposal is comprised of a large portion of industrial land use, primarily along the shipping channel, with oil refineries, large storage facilities and steel suppliers. Further inland, there is the Greens Bayou neighborhood made of primarily residential areas, with some commercial spaces along the main roads and highway.



This project focuses on revitalizing the area once overrun with industrial sites, and converting the area into usable spaces for the nearby residential area, while tackling 3 main challenges brought on by the proximity of the industry. The park development would focus on flood risk, pollution, and the lack of access to nature experiences by the residents.
The goal of this proposal being to make the site more accessible to people, reconnecting them to the shipping channel, bringing back green spaces to the area and addressing the pollution challenges brough up by the previous industrial locations.

Collaboration with Karina Zapata
Two sites were offered surrounding Lee Circle, near the museum district of New Orleans, of which we chose the one directly across from the WWII Museum. The building was designed to serve as a cultural center, composed of two portions; one housing the information area and café, and the other exhibition rooms and classrooms, along with the necessary office spaces.
The shape was created following a radial grid with the focus point on the Lee Circle Monument, in the center
New Orleans, LA
Spring | 2019
of Lee Circle. The cutural center takes on a shape conforming to the surrounding buildings and the nearby roundabout while having the volumes push and pull away from one another, helping create an enclosed central courtyard. Vertically, there is a push and pull creating multiple extrusions and recesses, highlighting important spaces.

The NOLA Cultural Center incorporates a mixture of public and semi-private spaces ranging from exhibition spaces, to workshops, to a café and library. Divided into two masses, the front mass is intended to serve the public at all times while the back mass is elevated one story above the ground being able to close down on at night when the museum is not in function. This organization allows for the central courtyard to also be accessible at all times.




COURTYARD BACK VIEW



Housing is an essential need for humans, regardless of age, race, social class or any other factor, yet it is not always readily available to everyone. Nationwide there continues to be a shortage of affordable housing for people of extremely low-income households. While many metropolitan cities in the country struggle with providing enough affordable housing opportunities, the city of Houston is amongst the worst rated in the country. Providing only 29 units for every 100 low-income households, it ties for 6th worst in the nation. After analyzing other neighborhoods and affordable housing systems, this project will focus on the Sunnyside neighborhood in Houston, a neighborhood with 15,566 people, 75% of which are African American with and an eviction filling rate nearly doubling post-pandemic.
Sunnyside, Houston, TX
Spring | 2023
This project aims to infill vacant lots and provide affordable housing for a community in need, suited for their various needs and household sizes, ranging from single-occupant to family oriented spaces, while connecting them to the surrounding neighborhood and major city area, providing for them a living and gathering space with additional profitable spaces, setting up a framework to support them and the neighborhood. By rethinking affordable housing design and what a neighborhood needs to thrive socially and economically, the aim is that this project will serve as prototype providing a toolkit of possible solutions that can then be implemented in other low-income neighborhoods to improve their function and sense of community.



By creating a mixed-use housing option, this allows for the incorporation of retail spaces in the same building as residential units, allowing for residents to work in proximity to their housing, eliminating the worry of transportation to

and from. This mixtures of spaces would not only provide housing accommodations, but would also allow for additional income for those working in the same building’s retail spaces.


The building holds three unit types, a studio, one bedroom or two bedroom unit, each with windows placed along exterior walls of the living room and/ or bedroom to allow for natural light to enter the spaces.
Each floor has access to a shared laundry room and holds a combination of 12 studios, 10 single bedroom and 16 two bedroom units.


The building is composed of a lobby, parking and retail spaces on the ground floor, allowing for easy access to the shops from the parking lot and along Cullen Blvd for pedestrians. The second and third floors are composed of housing units and green spaces, the units are configured in an E shape,
encompassing two central courtyards, with central water fountains.
The housing units are arranged around each courtyard each having a clear view of either the shared green spaces or the Houston skyline and the surrounding community.



A progressive housing option allows for people to expand their homes as needed during the timeline suited for them, it will allow for them to have control over how and when their home grows. This also provides an opportunity for each home to have individual characteristics, starting with a base model and then growing
over time to the desired extent. This option along with being tailored to the communities economic state also incorporates a large shared central green space serving as a shared backyard space for all the surrounding units.

Each unit starts with the base unit composed of living, dining and kitchen spaces on the first floor, connecting to the shared green spaces, and a second floor composed of a bathroom and two bedrooms, along with a platform framing the space to be used for future expansion. Each unit shares a central wall where
all the plumbing is located, along with a slanted roof, where joined together with the next created a visual composition resembling that of townhouses. The exterior is composed of a brick façade, drawing from material used in the surrounding houses, tying it to the existing culture around.




With the decrease in income that some of the families in the area face, by creating additional dwelling units detached from the main home, these units would be able to be rented out, allowing for families to gain extra income from the rent collected, money that could then be used to maintain their home and/or the additional unit, lessening the burden of paying for their place to live. The ADU is designed following 12 x 12 foot modules in an L-shaped configuration, leaving room for a front porch area to
be incorporated.
The chosen ADU site is a corner lot with an existing single family house with ample space in the backyard to accommodate an additional dwelling unit and ample green space. It’s corner location allows for the ADU to have it’s own private entrance and privacy fence, creating its own individual space. The ADU is designed to suit a single occupant or a two person family, with one bedroom and bathroom configuration.



This project calls for the proposal of a multiuse market and urban farm/ park across from the French Market in New Orleans. This project will also serve as a meeting place for the city during times of crisis, reacting to the potential flooding condition that comes with being outside the levee wall system.
The site strategy is focused on connecting the surrounding city through views as well as through extending existing accessways around the French Market. The program is plugged in based on a grid developed by looking at key dimensions specific to the type of program and analyzing how each module could be used both
Orleans, LA
during everyday use, and in times of crisis. The grid allows for growth to happen over time, changing based on the needs of the users. Spaces are organized along the center of the building, leaving the perimeter as circulation areas to allow for views of the city and river. Areas in the building are provided with moveable walls, allowing for the spaces to be used as seen fit by the users, whether it be as market shops, galleries, performance areas. The program flows outside, where the surrounding area contains an urban farm and gardens at each extremity of the building.






FIRST FLOOR


This project focuses on providing young LGBT homeless adults, ages 18-24 with transitional housing, promoting a sense of community and belonging through the incorporation of interior shared spaces on each floor, and a central courtyard, engaging both interior and exterior spaces.
Houston, TX
Spring | 2022
Metal panels with a dichroic finish wrap the exterior of each building, displaying colors drawn from the LGBT flags further promoting a sense of identity and community for this population.
The program is divided among two buildings, the front housing the first floor composed of support spaces including medical and counseling services helping further support them by creating a space for acceptance and emotional support that they might not otherwise receive from families and friends, along with a multi-purpose space that spills into the
central courtyard, engaging both interior and exterior spaces.
Each floor has a shared space visible as you exit the elevators, allowing for residents to engage with neighbors, further promoting a sense of community within each floor.
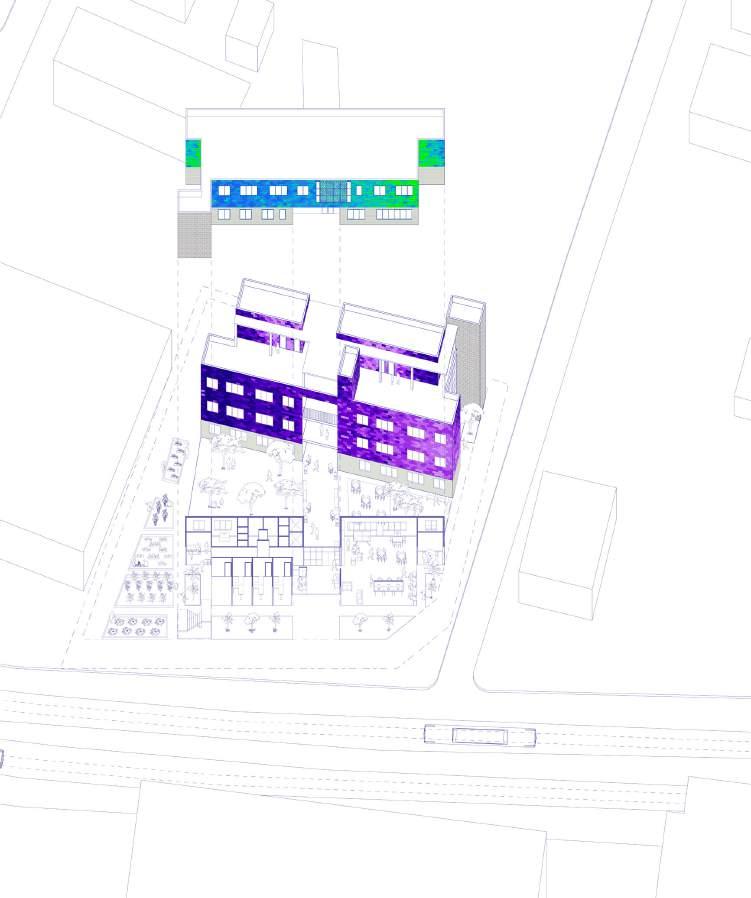
The building holds single occupant units providing individual safe spaces for residents. Units will have polished concrete floors, with a stained plywood millwork wall giving the appearance of a thicker wall along the core of each unit. Each unit will have two layers of cabinets, the first serving as daily storage and the upper serving as long term storage.




The façade is made of Hardie plank along the ground floor, providing a warmer tone as you enter the building. The rest of the façade is made of metal panels with a dichroic finish coating the front building with blue to green hues and the back building with purple hues, providing a colorful and engaging façade, giving the illusion of changing colors as you approach.

:
Location: Houston, TX
Contact: 832.258.8820
maribel.paredes119@gmail.com
Education
University of Houston | August 2021 - May 2023
M. Architecture
Texas A&M University | August 2015 - May 2019
B. Environmental Design
Work Experience
Architectural Intern
June 2023 - Present
Steinberg Dickey Collaborative, LLP, Houston, TX
Architectural Intern
October 2019 - February 2022
GLMV Architecture, Houston, TX
Student Coordinator for Community Learning Center
August 2018 - August 2019
Department of Residence Life, TAMU
Architectural Student Intern - Tenant Interiors
January 2018 - July 2018
Method Architecture, PLLC., Houston, TX
Senior Academic Peer Mentor, Inventory and Office Hours Coordinator
August 2017 - December 2017
Department of Residence Life, TAMU, College Station, TX
Academic Peer Mentor
August 2016 - May 2017
Department of Residence Life, TAMU, College Station, TX
Awards Skills
1st Place, Build Day Competition | February 2016
Department of Architecture, TAMU, College Station, TX
Excellence in Diversity | February 2016
Department of Architecture, TAMU, College Station, TX
MARIBEL PAREDES
maribel.paredes119@gmail.com