ACKNOWLEDGMENT OF COUNTRY
We acknowledge that this Guide was developed on the traditional lands of the Kulin Nation. We offer our respect to the Elders of these traditional lands, and through them to all Aboriginal and Torres Strait Islander peoples past, present and emerging.

PURPOSE
The Maribyrnong Medium Density Guide will assist owners, designers and developers in generating a higher standard of development that can meet the social, economic and environmental needs of our growing population.
The Guide encompasses advice for developments of two or more dwellings on a lot including dual occupancy, attached, terrace block, courtyard and village arrangements. The guide will support the existing code and planning scheme with assistive advice to help direct developers and owners toward better outcomes for the urban environment and improve the quality of life for current and future residents. .

HOW TO USE THIS GUIDE URBAN CONTEXT & DESIGN RESPONSE
The Maribyrnong Design Guidelines set out Council’s expectations in regards to the quality of development and should be used as part of the pre-application and application discussions between the applicants and Council planners.
The document is designed for on screen viewing with a navigation menu at the top which allows easy navigation to different sections without scrolling.
The document includes the following sections:
- Urban Context & Design Response
- Building Configuration
- Design Guidelines
This section provides information on the importance of urban context analysis and examples of key elements to consider as part of the urban context analysis to ensure developments are designed to be part of their context.
Each design proposal should start with a robust urban context analysis that will shape the final design outcome.
BUILDING CONFIGURATION DESIGN GUIDELINES
This section describes a range of building configurations that are suitable for townhouse development based on lot shape and size. This should be the starting point to develop massing and site layout for the development.
This section provides a series of guidelines that clarify Council’s expectations in regards to various design elements.
The guidelines are numbered continuously and organised under a range of themes starting from larger issues like site design to smaller design detail considerations.
URBAN
Good design process starts from an assessment of the site and surrounding area, identification of the key design principles and designing to address these principles. By doing an objective site analysis prior to design response, elements affecting the site can be identified at the initial stage as a base to generate site-specific design solutions.
Clause 52.35 of the planning scheme outlines the purpose and statutory requirements of an Urban Context Report and Design Response for residential development. An Urban Context Report should include a detailed site analysis and opportunities and constraints diagram that can be used to derive the built form for future development. This section provides details on the minimum information to be included in the Site Analysis and Opportunities and Constraints diagrams.
LOCAL CONTEXT
Local context provides the larger picture of the area, approximately 400m radius from the site. The local context diagram should include key local features like parks, roads, public transport and key community facilities.
Bus route/stop
Tram route/stop
400m Walking radius
Train Station
Activity Centre/Shops
OPPORTUNITIES & CONSTRAINTS
This section should identify key opportunities and constraints of the site in terms of development and contribution to public realm. Some elements may be shown both as an opportunity and constraint. Opportunities and constraints should guide the Design Response. Applicants are encouraged to discuss and achieve agreement on Site Analysis and Opportunities and Constraints with Council officers at a pre-application meeting.
WEST
Private Open space
Street/Lane Vehicular access
Existing Vegetation on site
Train Station 400 m walking distance
Street Noise
Habitable Room Window
Summer/Winter Solstice Equinox
Prevailing wind direction
SITE
NORTH SOUTH
3. Building Configurations
The building configurations below focus on townhouse and multi-unit development in residential areas.
How to arrange your buildings.
A variety of design solutions are possible for a development site based on site size, orientation, street frontage and site context.
The outlined building configurations illustrate a desired 3D envelope which can be modified to allow site-specific response and architectural details. The purpose of defining a building configuration is to identify the built form considered ideal for various sites common to Maribyrnong.
Possible building configurations should be considered as part of the Urban Context Report and Design Response process.
A preferred building configuration should be identified and confirmed with Council officers at pre-application stage.
Suitable configurations for Maribyrnong include:
Block Village
Dual Occupancy Detached
Dual occupancies are two dwellings arranged on a site. They can either be detached with one dwelling behind another or attached with two dwellings side by side with a shared wall. This building configuration is generally suitable for narrow and long lots with a minimum width of 12m.
Options
a. One dwelling behind the other with access from primary road.
Key Characteristics
• Two dwellings on a lot
• Dwellings detached
• Living areas generally on ground level with bedrooms on upper levels
• Primary outlook towards the front and rear
• Private open space on ground level
Where to use
• Areas where two dwellings are preferred on site.
• Suitable for lots oriented east-west
• Suitable for small lots with a minimum width of 12m
• Suitable for corner lots
b. One dwelling behind the other for corner site
Dual Occupancy Attached (Side by Side)
Dual Occupancy Attached also known as side by side development are two dwellings arranged on a site with a shared wall. This building typology is generally suitable for narrow and long lots with a minimum width of 12m. Special care needs to be taken with built form articulation when dwellings are built side by side to avoid a mirrored look.
Options
Key Characteristics
• Two dwellings on a lot
• Dwellings attached with a shared wall
• Living areas generally on ground level with bedrooms on upper levels
• Primary outlook towards the front and rear
• Private open space on ground level
Where to use
• Areas where two dwellings are preferred on site.
• Suitable for lots oriented north-south
• Suitable for small lots with a minimum width of 12m.
a. Side by side attached with parking access from primary road
b. Side by side attached with parking access from rear lane
Terrace
Terrace house typically includes 2-3 storey townhouses arranged in a traditional terrace style in a row with shared walls. Typically, each dwelling is orientated front to back, with private open space arranged at the rear of the property. This achieves good visual privacy outcomes between dwellings and minimises privacy issues to adjoining neighbouring properties.
Options
Key Characteristics
• Built in a row with shared walls
• Living areas generally on ground level with bedrooms on upper levels
• Primary outlook towards the front and rear
• Private open space on ground level
• Range of car parking arrangement options
Where to use
• Suitable for area where there is existing terrace housing
• Suitable for lots oriented north-south
• Suitable for lots with rear lane access or wide lots.
a. Car parking at rear accessed from primary road b. Car parking to the rear accessed via central driveway
c. Car parking at rear accessed via rear lane d. Car parking from primary road (less preferred option)
e. Basement car parking accessed from primary road
Block
Options
Block includes dwellings clustered in the middle to form a block of connected buildings. Dwellings to the front can be reverse living with private open space on balconies fronting the street or traditional living on the ground. Dwellings to the rear generally include living at ground with connection to the landscaped courtyards. Car parking is generally detached from the townhouses or some units might have attached parking with other being shared providing opportunity for share cars.
Key Characteristics
• Buildings organised in a block form
• Mix of reverse living and ground floor living possible
• Primary outlook towards the street for front dwellings and to the side for rear dwellings if living areas on ground floor
• Range of car parking options
• Opportunity to provide communal open space
Where to use
• Suitable for most areas where townhouse development is desired
• Areas where attached built form is desired along with some gaps between buildings
• Suitable for consolidated lots and large single lots
a. Car parking in the middle, could be connected or shared.
b. Car parking parallel to driveway. c. Car parking at rear accessed by primary road.
d. Car parking at rear accessed by rear lane. d. Car parking in basement
Courtyard
Options
Courtyard includes dwellings arranged in a row in a front and rear with a shared/communal open space as a courtyard in between the dwellings.
Dwellings generally will have outlook towards front and rear and can be grouped to create cluster of buildings. Car parking can be attached or detached with opportunity for share cars.
Key Characteristics
• Buildings in groups to as a hybrid between terrace and block building types
• Mix of reverse living and ground floor living possible
• Primary outlook towards front and rear
• Range of car parking options
• Opportunity to provide communal open space
Where to use
• Generally suitable for larger lots with minimum width of 20m and minimum depth of 50m.
• Areas where gap between buildings is desired as part of neighbourhood character.
a. Car parking from the primary road connected to dwellings. b. Car parking from the primary road detached from dwellings.
c. Car parking from rear lane detached from dwellings. d. Car parking in basement.
Village
Village includes a cluster of dwellings around a central space to create a strong sense of community. The dwellings are organised in group and focus towards a communal open space with car parking generally detached from the dwellings and provided at the edge of the site. Outlook will vary depending on the location of the dwelling on a site and can provide a good mix and variety.
Options
Key Characteristics
• Dwellings arranged around a central communal open space
• Mix of reverse living and ground floor living possible
• Variety of dwellings size and types possible
• Range of car parking options
• Opportunity to provide communal open space
Where to use
• Suitable for large lots that can provide flexibility.
• Lots with rear or side lane access where detached parking is feasible.
• Areas where gap between buildings is desired as part of neighbourhood character.
a. Car parking from primary road. b. Car parking from the rear lane or side lane.
c. Car parking in basement.
SITE DESIGN
Site design refers to the overall organisation of the buildings, access, movement on-site, orientation, massing and landscape.
It also considers how the development responds to the context in terms of built form through site access and hierarchy of streets.
Design Outcome:
To ensure the development responds to the character of adjoining street and urban structure.
To ensure development integrates with the surrounding by providing necessary connections and interfaces.
To ensure the built form does not compromise the future development potential of adjoining sites and provides appropriate separation between buildings.
Purposefully orient the development to respond to where the sun, breeze and shade enter the house throughout the day and seasons.
Designing the house to respond passively to the environment will increase the energy efficiency of the home and reduce the overall carbon footprint of the development.
2.
Orient townhouses to face the front and rear when primary living spaces are provided on upper levels.
Orienting balconies to the front and rear reduces the need for privacy screens for dwellings with living rooms on the first floor.

Private open space in front facing balconies have greater amenity and provide passive surveillance to the street.
Private open space with side facing balconies for dwellings with reverse living are generally compromised due to high screening.
Related Maribyrnong Planning scheme clauses: 55.02-5 - Integration with the street objective

Provide a mix of dwellings with living spaces on ground level and reverse living depending on the context and zoning.
Having a mix of dwellings with reverse living and living spaces on ground level allows to respond to the context and maintain amenity and privacy of the development and adjoining dwellings.
Related Maribyrnong Planning scheme clauses:

55.02-1 - Neighbourhood character objectives
55.02-4 - Residential Policy objectives
55.05-4 Private open space objective
Dwellings facing the street can have living spaces on upper levels with outlook towards the street, whereas dwellings to the rear can have living on the ground floor with courtyards providing a diversity in dwelling types while maintaining amenity and privacy of adjoining lots.
Provide new pedestrian connections through large sites to improve walkability.
Existing pedestrian connection
A new pedestrian connection will improve walkability/ permeability
Consider future adjoining developments when designing pedestrian connections
Related Maribyrnong Planning scheme clauses: 55.01 - 2 - Design response
Ensure the site layout maintains the existing rhythm of built form on the street.
New development should maintain the prominent building form rhythm - front and side setbacks, building height, entry porches - in the street to ensure new development responds and fits within the local context.
Related Maribyrnong Planning scheme clauses:
55.02 - 1 - Neighbourhood character objectives
55.03 - 1 - Street setback objectives
55.04 - 1 - Side and rear setback objectives
Vehicular entry should be provided from secondary street or lane where available.
Locating car parking along a side laneway reduces the vehicular impact on the street.
Dominance of driveways and car parking on the street compromises the pedestrian amenity and provides poor street address.

Related Maribyrnong Planning scheme clauses:
55.03 - 9 - Access Objectives
55.03 - 10- Parking location objective
New development should maintain and enhance existing patterns of landscaping within the street. This can include landscaping in the front yard and landscaping between properties.

Appropriate landscaping in the front yard and sides that is consistent with the street character
Related Maribyrnong Planning scheme clauses: 55.03 - 8 - Landscaping objectives

Explore site consolidation.
PROPOSED
EXISTING
Site consolidation reduces the space required for driveways and allows for additional landscaping and community facilities.
The example of site consolidation (above right) highlights the benefits of consolidating car parking, allowing for a central communal garden and improved access to northerly light and increased cross ventilation opportunities.

Interface Conditions
The interface of the development contributes to the character, safety and quality of the public realm. The design of the interface can influence the real and perceived safety and security of residents, opportunities for social interaction and the identity of the development when viewed from the public realm.
Design Outcome:
• To integrate the development with adjoining streets, laneways, parks and other public spaces.
• To ensure the building frontages contribute to the liveliness, interest, comfort, and safety of the public realm.
• To ensure the amenity of the public realm is retained and enhanced.
• To ensure any awnings and canopies are functional and consistent with the character of the street and do not hinder vehicular movements.

Dwellings fronting the street should have their main doors visible from the street so that they provide direct address and activation to the public realm.
Dwelling with a front door visible from the footpath provide an active interface.

Dwellings without direct entry from street present an inactive frontage.

Related Maribyrnong Planning scheme clauses:
55.02 - 5 Integration with the street objective
55.03 - 7 Safety objective
55.05 - 2 Dwelling entry objective
Habitable rooms and balconies along the street provide activation and passive surveillance that increases the sense of safety.
Habitable rooms and balconies with appropriate setback and landscaping.
A large blank facade fronting the street provides a harsh and inactive interface. Related Maribyrnong


Landscaping can balance the requirement of privacy and passive surveillance at the ground floor of dwellings.

Landscaping with a visually recessive fence creates a soft interface with the street while providing privacy for residents.
Permeable low or no fences along with landscaping can create the right balance between privacy and passive surveillance while adding softness to the streetscape.

Poor landscaping and transition between the dwelling and the footpath impacts amenity of the dwelling.
Solid walls may provide privacy for residents but impacts negatively on the streetscape.
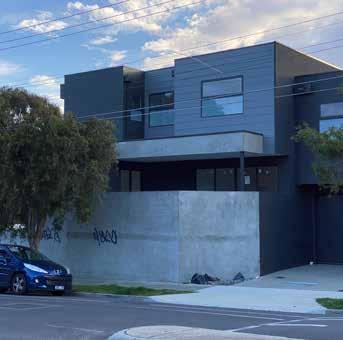

Lack of appropriate ground level setback results in poor amenity for residents with blinds drawn down majority of the time.

Lack of an appropriate front verandah does not create a sense of entry to the dwelling.


Dwellings along a park or public open space should have direct entries along with an active frontage to provide activation and passive surveillance.
Dwellings with entries through a pedestrian path can provide passive surveillance and active interface to the park whilst improving amenity for the dwellings.




Make a positive contribution to the street.
Developments should make a positive contribution to the integrity of the street, this could be in the form of a seat, bike hoops for visitors, small community garden or landscaping.
A timber bench seat can provide opportunity to rest encouraging interaction with the street and residents. Related Maribyrnong Planning scheme clauses: 55.02 - 5 Integration with the street objectives
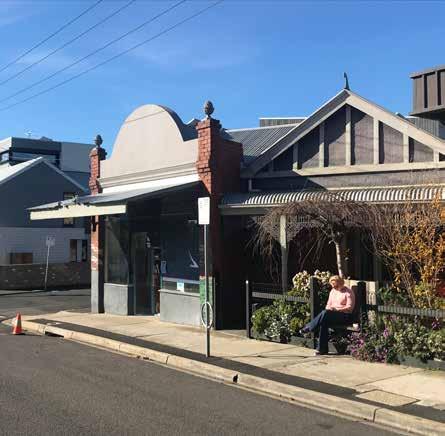
MOVEMENT & ACCESS
Movement and access refer to all forms of access to the site including pedestrian, cycle and vehicular access. The location, type and design of pedestrian and vehicular access to the site can have significant impact on the streetscape, site layout and building facade design. It is important that these access points are determined early in the design process to balance any potential conflicts between traffic movement and safe pedestrian access.
Design Outcome:
• To ensure that building entries and pedestrian access are easy to identify and connect to the public domain.
• To ensure that vehicular access points are designed to minimise the impact on streetscape and reduce conflict between vehicular and other modes of transport, including walking and cycling.
• To ensure appropriate parking is provided for cycling and alternative modes of transport.
• To minimise the visual and environmental
A long driveway creates a car dominated environment.
A shorter driveway allows more space for courtyard and landscaping.
Related Maribyrnong Planning scheme clauses: 55.03 - 4 Permeability objectives
Minimise the length of the driveway to reduce dominance of cars in the development.
16.
Decouple cars from dwellings.
Separating car parking from the dwellings can help improve the amenity by creating more space for landscaping and courtyards for dwellings.
Combined parking can be provided at the rear of the site, although this is more suitable for lots with rear lane access.
A combination of attached detached car parking can be provided in the middle where some car spaces are not connected to the dwelling providing flexibility for share cars or alternative use.
Individual car parking entries to double garages create a car dominant environment with little space for landscaping and private open space.
Car parking spaces detached from the dwellings and accessed via a side laneway ensures the development is not dominated by cars.

Car parking attached to dwellings create a car dominant internal street with a hostile environment dominated by garage doors.

Where individual garages are provided, driveways should be designed as shared spaces and garages should be recessed from the prominent built form.
A concrete driveway with minimal landscaping results in a car dominated environment.
Design driveways as shared spaces with pedestrian priority.
Driveways designed as shared space with textured materials and landscaping can create a pedestrian friendly environment.
A concrete driveway dominated by garage doors and overhanging building creates a harsh environment and unwelcoming entry to the dwellings.


Where individual garages are provided, they should be designed to have natural light and ventilation so they are adaptable for alternative use if not required as a garage.
Providing natural light in garages makes it adaptable to alternative uses as needs change.

Recessed garages reduce their dominance and highlight the buildings instead of garage doors.



Dominant garages emphasise the inactive facade creating a car dominated environment and poor public realm interface.

Design garages to be recessive to reduce their dominance from the street.
Appropriate bike parking can be provided in a sheltered area near dwelling entries to provide easy access and promote bicycle use.
For larger developments bike parking can be provided in a secure area that is shared allowing residents to easily access their bikes.
Under-stair option
Covered and consolidated bin and bike storage at front of property

Building layout & Design
Building layout and design refers to the internal layout of the building. Internal layout and design of the building has a huge impact on the amenity of the residents and on adjoining properties. It covers various sections like natural light, ventilation, storage, circulation, and layout and positioning of communal open space.
Design Outcome:
• To ensure the internal layout of the building provides amenity for residents.
• To create safe, pleasant and accessible circulation space in the development.
• To ensure sufficient storage is provided for residents
• To limit views into the secluded private open space and habitable room windows of dwellings within and outside the development
• To provide high quality communal open space that can accommodate a variety of uses.





Design features like planter beds, horizontal louvres, privacy shelf, etc should be used to restrict downward view whilst still maintaining long distance views. These should be designed to maintain natural light and outlook of the dwellings.
Related Maribyrnong Planning scheme clauses:
55.04 - 6 Overlooking objectives
55.04 - 7 Internal views objective




A well landscaped access way with places to pause improves useability and promotes interaction.


Communal open space with vegetable gardens promotes social interaction and wellbeing.
Communal open space with landscaping and seating.

Communal open space should be located centrally in the development with adequate activation and passive surveillance.
A well designed communal open space surrounded by dwellings can become a place of activity and interaction.

Related Maribyrnong Planning scheme clauses:
55.03 - 6 Open space objective




Large windows with hoods can allow for winter sun while restricting summer sun on the northern facade.


Small and protected windows or windows with louvered screens can help reduce solar gain on the western facade.




Roller shutters are not desirable as they create a sense of insecurity
Large unprotected windows to the west contribute to solar gain and increase use of artificial cooling.
Private open space on upper levels should be spacious and inviting. Related Maribyrnong Planning scheme clauses:



55.02 - 1 Neighbourhood charactger objectives

Landscaping
Landscaping can be used in multitudes of ways to enhance apartment dwellings and create safe and appealing environments by designing with nature. Providing a quality landscape design response ensures that buildings and their surrounding landscape, act as an integrated system and achieve greater sustainability, waterefficiency, urban cooling, amenity and visual quality for occupants and people in the public domain.
Design Outcome:
• Maximise canopy coverage by incorporating mature existing trees and providing significant deep soil areas for new canopy trees.
• Safe, attractive and fit for purpose communal areas and private open spaces.
• Landscape design is viable and sustainable.
• Integrate landscaping with built form to respond to the climate emergency and enhance natural biodiversity.
Prioritise sight lines with greenery.
Providing greenery and landscaping at the end of the driveway creates an inviting development, reduces dominance of car parking and increases opportunities for bio diversity within the urban landscape.
Related Maribyrnong Planning scheme clauses: 55.03 - 8 Landscaping objectives
Driveway with garage at the end emphasises car parking.
Canopy tree and landscaping softens the streetscape and provides amenity and biodiversity.
Front yard without trees creates a harsh environment for the residents resulting in blinds drawn most of the time. Related Maribyrnong Planning scheme clauses:


Provide generous landscaping in the driveway.
Wide landscape strip with opportunity to plant some small to medium sized trees can soften the impact of a driveway and increase biodiversity.
Lack of landscaping in the driveway creates a harsh environment.
A thin strip of landscaping with grasses is not sufficient to make a positive impact. Related Maribyrnong Planning scheme clauses:






BUILDING APPEARANCE
Building appearance is about how the building presents to the street through the design of various elements and facade. The design of facades contributes greatly to the visual interest of the building and the character of the local area.
High quality facades are a balanced composition of building elements, textures, materials and colour selections. Well designed facades also reflect the use, internal layout and structure of an apartment building.
Design Outcome:
• To ensure design of facade provide visual interest along the street while respecting the character of the area.
• Various building elements like windows, external shading, etc are well proportioned and coherent.
• To create a visually dominant street wall that is consistent with the existing character.
• Buildings use robust materials that age well with time.
• Roof treatments are integrated into the building design and positively respond to the
Use high quality and robust materials for the building facade.
Minimise the environmental impact and waste of materials through considered selection and use Materials like render do not age well with time and require regular maintenance to ensure the building doesn’t look tired.

Related Maribyrnong Planning scheme clauses: 55.06 - 1 Design detail objective









|
Questions to consider when choosing materials
• Do the raw materials consumed by the product, including the manufacturing process, installation and ongoing maintenance, come from renewable sources?
• Is the manufacturing process of the material energy efficient and/or from renewable sources?
• Does the manufacturing processes of the material use high volumes of water?
• Is the material and any by-products of its manufacturing process reusable, biodegradable or recyclable?
• Can the material be installed for future disassembly and reuse?
• Does the material nurture the health and wellbeing of the environment through, for example, the reduction or elimination of carcinogens, minimal chemical emissions, low VOC-producing compounds, and resistance to moisture where applicable? Does it require simple non-toxic maintenance methods and promote healthy indoor air quality (IEQ)?
• Does the material have a colour or texture that can impede or enhance lighting, energy or thermal comfort conditions?
• Is the material suitable for its selected purpose and has low ongoing maintenance requirements?
• Will the material exceed trends, be appreciated and retained by its users to the end of its practical life?
• Does the material’s manufacturing, handling and installation involve any unsafe work practices?
Credit - Breathe Architects:
https://www.breathe.com.au/guides/materials
Recycled materials
• Recycled materials are prioritised to extend the life of those materials and/or of buildings, and it curtails the demand for new materials, thereby reducing embodied energy and waste. Recycled materials are also more likely to be sourced locally, decreasing the emissions and costs of transportation.
• Some building materials, such as bricks, floorboards and timber, can be salvaged from the demolition of an old building or sourced from a local supplier. Having developed patina from age and wear, they can contribute to the character of a new house and evoke a ‘lived-in’ look and feel.
• Some building components may be made up of partly recycled materials. For example, crushed old floor and wall tiles can be made into an aggregate used in terrazzo tiles. Fly ash — a waste product of coal combustion — can be added to concrete to decrease its carbon footprint while increasing its strength and workability
Credit - Breathe Architects:
https://www.breathe.com.au/guides/materials
Articulation of windows and roof help define the corner and address both the streets.
Lack of articulation and windows only addresses one street, creating a blank interface on secondary street. Related Maribyrnong Planning scheme clauses:


Simple roof forms create a bold and clean appearance that is visually appealing.





Roofs with unnecessary articulation and hipped form present a cluttered look.
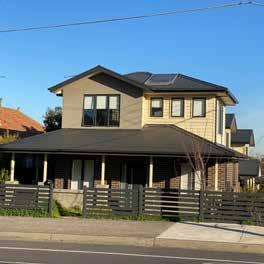
Side by side development with off centered ridge and framing element along with change in window size provides unique identity for both the dwellings.
Distinct yet complementary roof shape along with unique windows provides a distinct yet coherent appearance.

Mirrored dwellings with a dominant party wall is an unsophisticated response that lacks identity for each dwelling.


Hipped and flat roofs without design integration is not the best approach to creating distinct identity as building looks incoherent and unresolved.


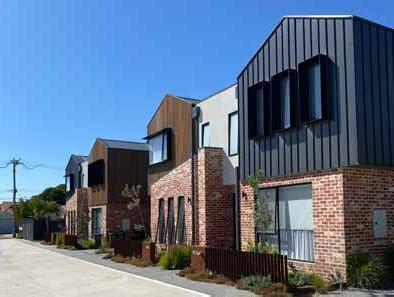
Minimise the number of materials used on the facade.


Minimise the number of materials on the facade to no more than three to ensure a clean appearance.




Consider the texture and shadowplay of the materials used
Too many materials create a cluttered and confused appearance.
Ensure various elements in the facade are coherent and integrated in terms of shape, size and proportions.
Windows, framing and roof with similar shape and proportion create a coherent and integrated facade.
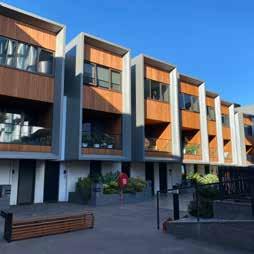


Disproportionate windows and roof forms create a disjointed facade.

41.
Remove unnecessary modulation and articulation on the facade.
Simple clean forms without unnecessary articulation presents a clean building. Articulation should be provided through elements like window hoods, screens, etc.
Unnecessary modulation and articulation on the facade creates a cluttered and confused look and should be avoided.




Provide solid balustrades to balconies along main streets.
Solid balustrades or balustrades with glass inserts provide privacy and protection from noise on busy streets.

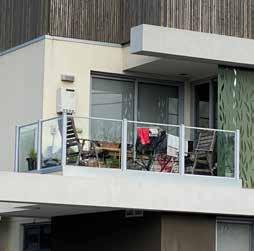

Balustrades made from timber or steel slats can provide privacy and increase amenity of the dwelling.

Glass balustrades don’t provide privacy and adds to visual clutter.
Glass balustrades encourage the use of temporary screening for privacy creating an undesirable outcome.
Provide weather protection for balconies on upper levels.
Enclosed balconies with weather protection increase useability of balcony in all weathers and provide summer shade to the living areas reducing heat gain.

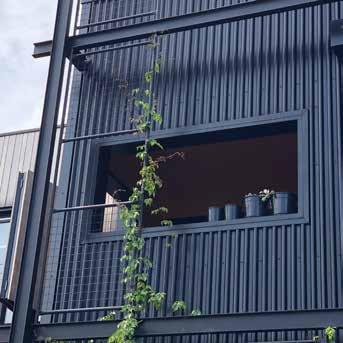
Exposed balconies limit useability and increase heat gain for living areas in summer.

Ensure any external screens are integrated into the facade design.


External screens should be integrated in the facade design rather than an add-on to ensure they create a coherent identity.

Ensure
Location and provision of solar panel should be decided at the beginning to ensure they are integrated in roof design.
Roof design that does not consider provision of solar panels can result in a disjointed outlook.
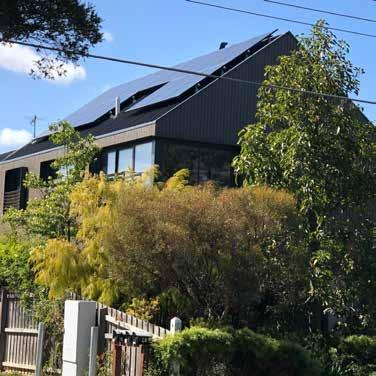
Related Maribyrnong Planning scheme clauses: 55.06 - 1 Design detail objective

roof mounted solar panels and hot water systems are integrated in the roof design.
Site services
Site services are an important part of any development and their location and design can have a huge impact on the amenity of the residents and public realm. It is important to ensure that site services like fire hydrants, gas meters, electric meters, mail boxes, etc. are integrated in the overall design of the development.
Design Outcome:
Integrate the design and location of site services with building design. Provide appropriate site services and amenity. Minimise the impact of site services on the streetscape and public realm.
Gas meters, water meters and other services should be enclosed and integrated in the layout providing a better outlook for residents and improves presentation to the street.


Exposed meters arranged near the street present a cluttered outlook to the street. Related

Integrate common bin storage in the overall site layout and building design.
Dedicated area for bin storage away from the main entry improves amenity of the development.

Not providing dedicated bin storage can result in unintended outcomes like bins located near main entry. Related Maribyrnong Planning scheme


Mailboxes should be provided near pedestrian entry if it is separate from vehicular entry.

For large developments ensure mailboxes are provided at the entry to the common area. Related Maribyrnong Planning scheme clauses:

Handy Guides and Links
Nationwide House Energy Rating Scheme (NatHERS)
Maribyrnong Planning Scheme
Maribyrnong City Council Planting Palette2016.
Your Home: Australia’s guide to environmentally sustainable homes Maribyrnong City Council Water Sensitive Urban Design (WSUD) Guidelines
Maribyrnong City Council Sustainable Design Assessment in the Planning Process (SDAPP)
https://www.nathers.gov.au/https://www.nathers.gov.au/ https://planning-schemes.app.planning.vic.gov.au/Maribyrnong/ordinance www.planning-schemes.delwp.vic.gov.au/ schemes/maribyrnong www.yourhome.gov.au/housing/streetscape www.yourhome.gov.au/housing/landscaping-and-garden-design www.urban-design-guidelines.planning.vic.gov.au/guidelines/buildings www.maribyrnong.vic.gov.au/Buildingplanning/ Building-and-design/Sustainable-Design-Assessment-in-the-Planning-Process
Maribyrnong City Council would like to acknowledge the contribution and collaboration of Darebin City Council in the development of this Guide.
Darebin’s Medium Density Design Guide 2020 was used as the template for this Guide and provided clarity and direction in the development of the document.
