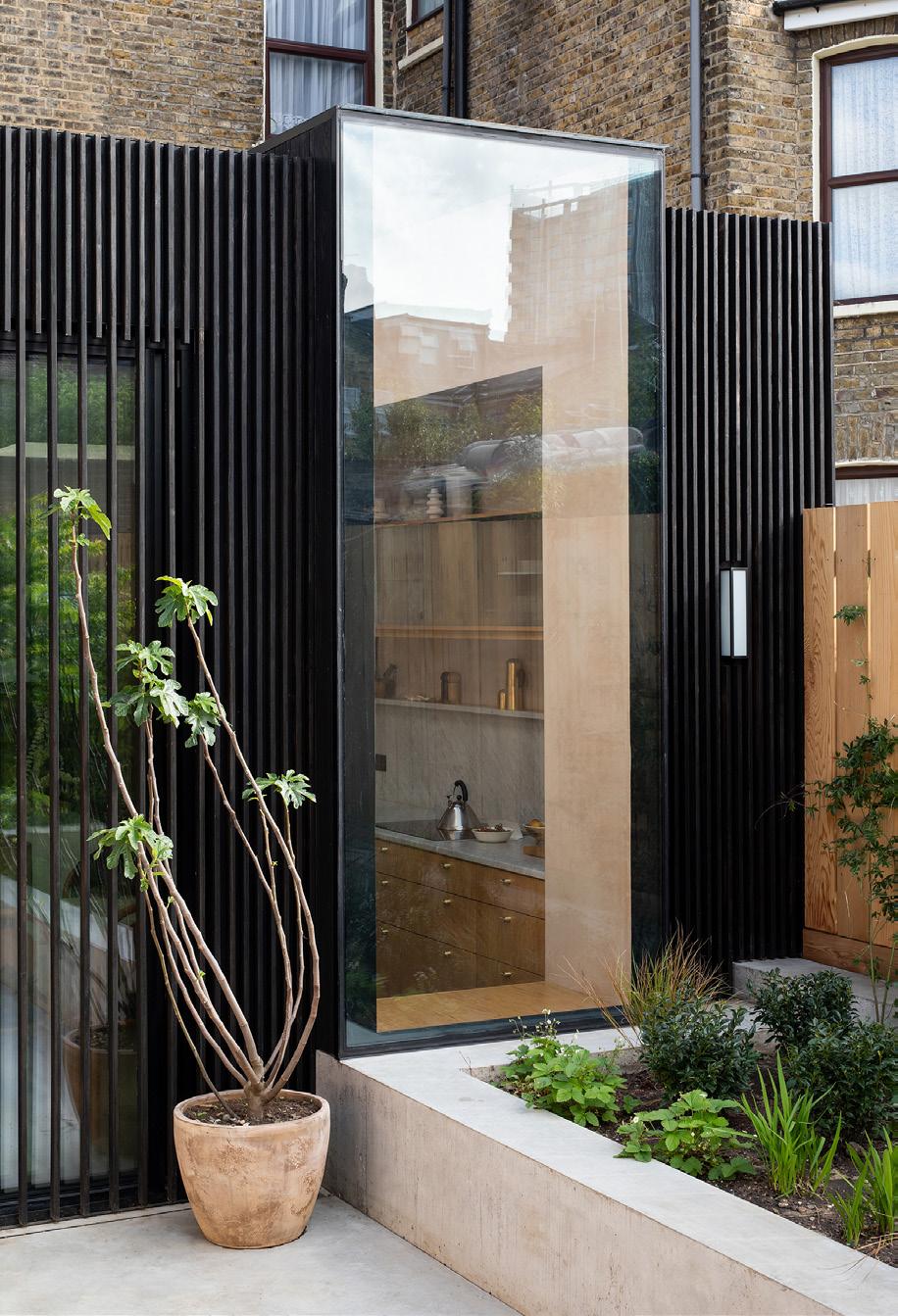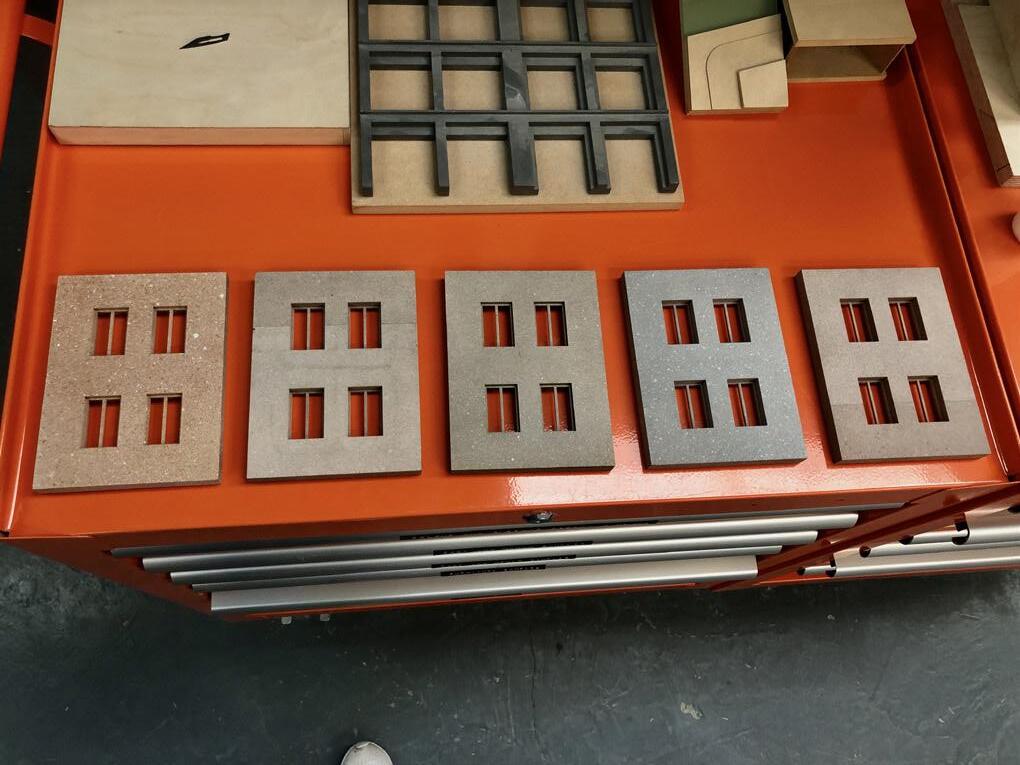CV & Work Samples 2024
Contents
Contents & Letter ................................................................2-3
CV.........................................................................................4-5
Public Engagement, Events & Teaching...............................6-9
Freelance - Universal Design Studio................................10-11
Freelance - Campbell Cadey............................................12-13
Studio Deux......................................................................14-17
Employed - Fraher & Findlay............................................18-19
Model making and woodworking.....................................20-21
3D / 2D Visualisation and Collages..................................22-23
To Whom It May Concern,
I am responding to your advertisement for a 3D designer position. Enclosed is my CV and examples of work demonstrating my skills, knowledge, and experiences over the past few years of working as an architectural designer.
I have worked in France and London, acquiring extensive experience in practices and projects of varying scales. These range from designing temporary installations to overseeing large private residential and commercial refurbishments, and contributing to teams delivering new local authorities’ housing schemes. Currently, I am working self-employed, leading my own design studio, Studio Deux. The projects in the studio at the moment are the extension and full refurbishment of family houses in Teddington and Walthamstow, alongside interior and joinery design proposals for private and commercial clients around London. Most of my projects are currently on-site, and I am eager to diligently follow their progress. To support this, I have begun securing contract work with architecture/design offices on a freelance, part-time basis. This has allowed me to generate a stable income, reducing the time spent researching new leads and enabling me to focus on existing commitments. Additionally, I work alongside my partner who is also part-time self-employed. Between the two of us, we can easily manage the workload when I am working for someone else.
In practice, alongside architectural and interior work, I have also collaborated on landscape strategies for a street food market, cafes, sitting and play areas, and residential communal amenities, as well as several public engagement events. As part of the design team for a new primary school in Brent, at Karakusevic Carson Architects, I was fully involved in the concept, development, and delivery of public consultations, workshops, and skills exchange programmes with local young residents, stakeholders, and the wider community to obtain feedback and ideas on the developing design proposals. This also included dedicated in-person co-design workshops with headteachers and pupils bi-weekly. The final outcome of the year-long public consultation was presented virtually as an interactive online exhibition, entirely designed and delivered by myself and the team.
As a freelancer, I have worked for Campbell Cadey Architects and Universal Design Studio, mainly working on interior and set design at all scales and stages. For CCA, I have been involved in technical design stages, followed projects during construction, produced detailed site reports, and liaised with contractors and clients regarding week-by-week deliveries. For Universal, I have been involved at all stages from early design concepts, FF&E, lighting and finishes choices to construction detailing and visualisation. The number of hours/days varied per week for both companies, and I ensured availability and flexibility.
Finally, at university, I have mainly focused my work around model making and woodworking, producing all scales of models to illustrate my research and proposals.
This varied knowledge has made me realise early on that I wanted to drift away from traditional employment, which has sometimes trouble grasping the creativity and playfulness I am looking for in my work. At the moment, I am mainly finding my work through contractors, so I would be keen to collaborate and share my skills and observations with a creative studio in parallel to my independent work, on a freelance/contract basis.
Freelancing for an exceptionally creatively-driven studio like the V&A would be a great opportunity, where I feel I would excel working on projects with such various briefs.
I am flexible in terms of contract and type of employment. I am open to propositions with flexible days/ hours per month. I would be delighted and very keen to discuss any possible future vacancy with you at your convenience.
Yours sincerely,
Marie MagnienMarie Magnien
BA (Hons) MArch
108C Oglander Road
SE15 4DB London
m: 07541 929157
e: marie@studiodeux.co.uk
w: www.studiodeux.co.uk

Education & Technical Skills
2018-2020 Professional Diploma in Architecture RIBA Part 2 with Distinction, at London Metropolitan University School of Art, Architecture and Design. Tutors Mae Architects and Stephen Taylor. Final master design thesis: A new concept of the mansion block for multigenerational co-living focusing on the mental wellbeing of young and older residents and their relationship to their communal garden.
2015-2017 BA(Hons) Architecture, at University of Westminster, London. Tutors Assemble Studio.
2014-2015 DEEA 1st Year Architecture Degree, at Ecole Nationale Supérieure d’Architecture of Marseille, France.
2013 UAL Foundation in Art & Design (3D Creative Practice Architecture), at Ravensbourne University, London.
Vectorworks, Autocad, Photoshop, Illustrator, InDesign, Rhino, Sketchup, V-ray, Hand-drafting, illlustration, monoprinting, painting, model making, woodwork, ceramics, photography and website design.
Languages
French: Fluent (native), English: Fluent, Spanish: Good
Current and Previous Work Experiences - Architecture and Design
2022- current Self Employed / Founding Designer at Studio Deux, London and Marseille. Young and innovative architecture and design-led studio, specialising in residential and commercial schemes at all scale, combining knowledge of refurbishments, interior design and new build construction. Projects very largely are located within Conservation Areas, Area of Outstanding Natural Beauty and the Green Belt.
2023 Freelance Design at Universal Design Studio, London. Freelance periodic work on interior design / commercial projects, for a whide range of clients such as VOLVO, Geystar, IBM, Azza Fahmy among others.
Exhibitions & Public Engagement Events
2023 Volvo EX30 Car Launch in Milan, Concept design, development and delivery of the launch event of the new Volvo EX30 with Universal Design Studio.
2022 Critic and tutor for Year 2, BA (Hons) Architecture end of semester exhibition of work at Ravensbourne University.
2021 Numerous online and in person Public Engagement Events, Workshops and Consultations with Karakusevic Carson Architects.
2021 Community Planting - Landscape strategy for the Harringey Warehouse District with Campbell Cadey Architects
2018-2020 Selected for year book and exhibition at London Metropolitan University.
2018 Stall at Brick Lane Market, Sales of illustrations and greeting cards.
2018 Clerkenwell Design Week, Concept design, development and delivery of the installation ‘Behind Closed doors’ with Fraher Architects.
2017 Young People Illustration Exhibitions, charity events for Age UK.
2015-2017 Selected for year book and exhibition at University of Westminster
2018-2022 Freelance Designer at Campbell Cadey Architects, London. Freelance periodic work on numerous private residential projects, public / private landscape strategies and public realms schemes for large residential developments.
2021 Part II Architectural Assistant at Karakusevic Carson Architects, London. Full time part of the design team for Masefield,Wordsworth and Dickens House which is a site within the South Kilburn regeneration programme. 100 homes, with around 50% of these being socially rented homes and a new two-form entry primary school. Involvement also included website design, exhibition and workshop deliveries with the school’s pupils and their teachers as well as attendance on several puplic engagement events.
Summer 2019 Part II Architectural Assistant at OEB Architects, London. Technical drawings, researching and sourcing products, physical models and graphic documents on several projects for the practice.
2017-2018 Part I Architectural Assistant at Fraher Architects, London. Part of the design team on several full refurbishment / extension to London houses from brief to beginning of construction, Stages 4 and 5 commercial unit in Coal Drop Yard and competitions for hotel and restaurant projects among others.
University Teaching Experience
2022-2023 Sessional Tutor, Year 2, BA (Hons) Architecture at Ravensbourne University London. the Year 2 Design + Technology studio locates itself in the Brick Lane area of Spitalfields – centred on the Truman Brewery – and use design as a tool to shape and experiment with possible alternative futures. Weekly involvement during first semester, currently second semester involvement is limited to crits and occassional workshops / lectures.















Public Engagement, Events & Teaching (2018-2023)
Engagement work has been a long running interest with involvements wide-reaching people from all parts of London and beyond. The events allowed local residents to have a say in projects being developed in their community. Numerous engagement events as part of Karakusevic Carson, Campbell Cadey and Fraher & Findlay have received overwhelming praise from attendees and local authorities.







Freelance - Universal Design Studio (2023)
Examples of wide range of drawings and images produced at all stages, from early concept sketches / material palettes to construction detailing during site installation. Software: Vectorworks 2D/3D.











































Freelance - Vivense Design Guide / New store (2021)
Examples of wide range of drawings and images produced at concept / feasibility stages, from early concept sketches / diagrams to technical design strategy for joinery. Software: Rhino








Freelance - Campbell Cadey (2018-2021)
During my years at Campbell Cadey, I have been involved in numerous projects, with my primary focus on the full refurbishment and extension of a townhouse in Peckham. I worked on this project from stage 0 to almost completion. Producing a large number of drawings for tender and joinery on Vectorworks 2D.









1.2.3 Full refurbishment, joinery and interior design of private residence in London. Completed June 2023.




4.5 Internal reconfiguration, loft and two story side extensions of a detached house in Broom Water conservation area, a unique residential estate of houses built to enclose an artificial inlet of the Thames. Site ongoing started summer 2023.
6.7 Full refurbishment, seating plan and graphic identity of an iconic West London gastro pub. Completed winter 2022.



Employed - Fraher & Findlay (2017-2018)
I have been involved in numerous projects, at all stages, which are today completed and photographed.
1.2.3. Tsubo House
4.5. Beckenham House
6.7. Wolf & Badger / Coal Drops Yard



















