MARINA PANCERI
Architektin ByAk 192978 - M.A. Architektur
Marina Cristina Panceri de Souza
24 . 08 . 1992 - Curitiba, Brasilien
Italienisch und Brasilianisch
Prinzregentenstraße 153 - 81677 - München, DE marinapanceri@hotmail.com
+49 176 56736363
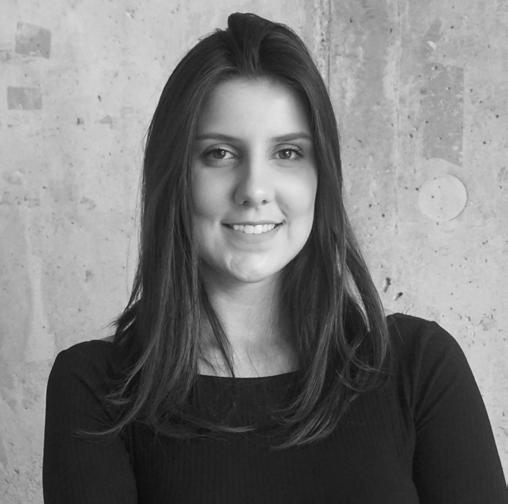
2022
2018 - heute
2016 - 2017
2015 - 2016
2015
2015
2014 - 2015
2013
2017 - 2018
2013 - 2014
2010 - 2015
2006 - 2010
BERUFSERFAHRUNG
Mitglied Bayerischen Architektenkammer - ByAk 192978
DE | Peter Bohn + Assoziierte - Architektin LPH 1-5
BR |Selbständig Architektin
BR | Pachla Arquitetura - Architektin
Brazilian License in Architecture and Urban Planning - CAU A120588-9
BR | Praktikum bei Estúdio Aline Roman
BR | Praktikum bei Casa Cinco Arquitetos
BR | Praktikum bei Willer Arquitetos Associados
AUSBILDUNG
DE | Masters in Architecture, DIA, Hochschule Anhalt - Bauhaus, Dessau, Germany
IT | Exchange Program with Scholarship in Architecture, Politecnico di Torino - Italy
BR | Bachelors in Architecture and Urban Planning, Universidade Positivo - Brazil
BR | Course of English as a Foreign Language, Phil Young‘s English School
Portugiesisch
Englisch
Deutsch
Italienisch
SPRACHEN
Muttersprache
Fließend
Gute Sprachkenntnisse
Grundkenntnisse
SOFTWARE
Archicad
VectorWorks
AutoCAD
Adobe Photoshop
Adobe InDesign
SketchUp
Twinmotion
Procreate
FÄHIGKEITEN
Modellbau
Freihandzeichnen
Digitales Zeichnen
Aquarell
Fotografie
Social Media Management für Unternehmen
MOZART GARTEN
Bad Reichenhall | Deutschland
Wohnungsbau + Gewerbe
Peter Bohn + Assoziierte
Baubeginn 2024
BGF: 10.715 m²
Leistungsphasen 2 - 5
Leistungsbeschreibung:
Entwurfsplanung: Erstellung des Planungskonzepts und entwicklung der Wohnungsgrundrisstypologie.
Genehmigungsplanung: Erarbeiten und Zusammenstellen der Vorlagen für die erforderlichen Genehmigungen.
Ausführungsplanung: Erarbeiten der Ausführungspläne M. 1:50 mit die angaben von Fachplanner und Detailplanung M. 1:5. Fassadenentwurf.
Kostenberechnug: Erstellung des BIM-Modells mit der modellbasierten Kostenplanung nach DIN 276-1. Erarbeiten der Moodboard: Farbe und Materialkonzept.
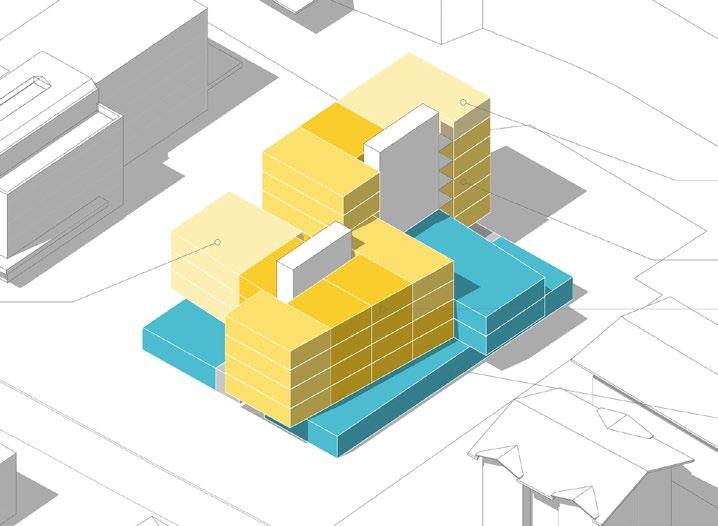
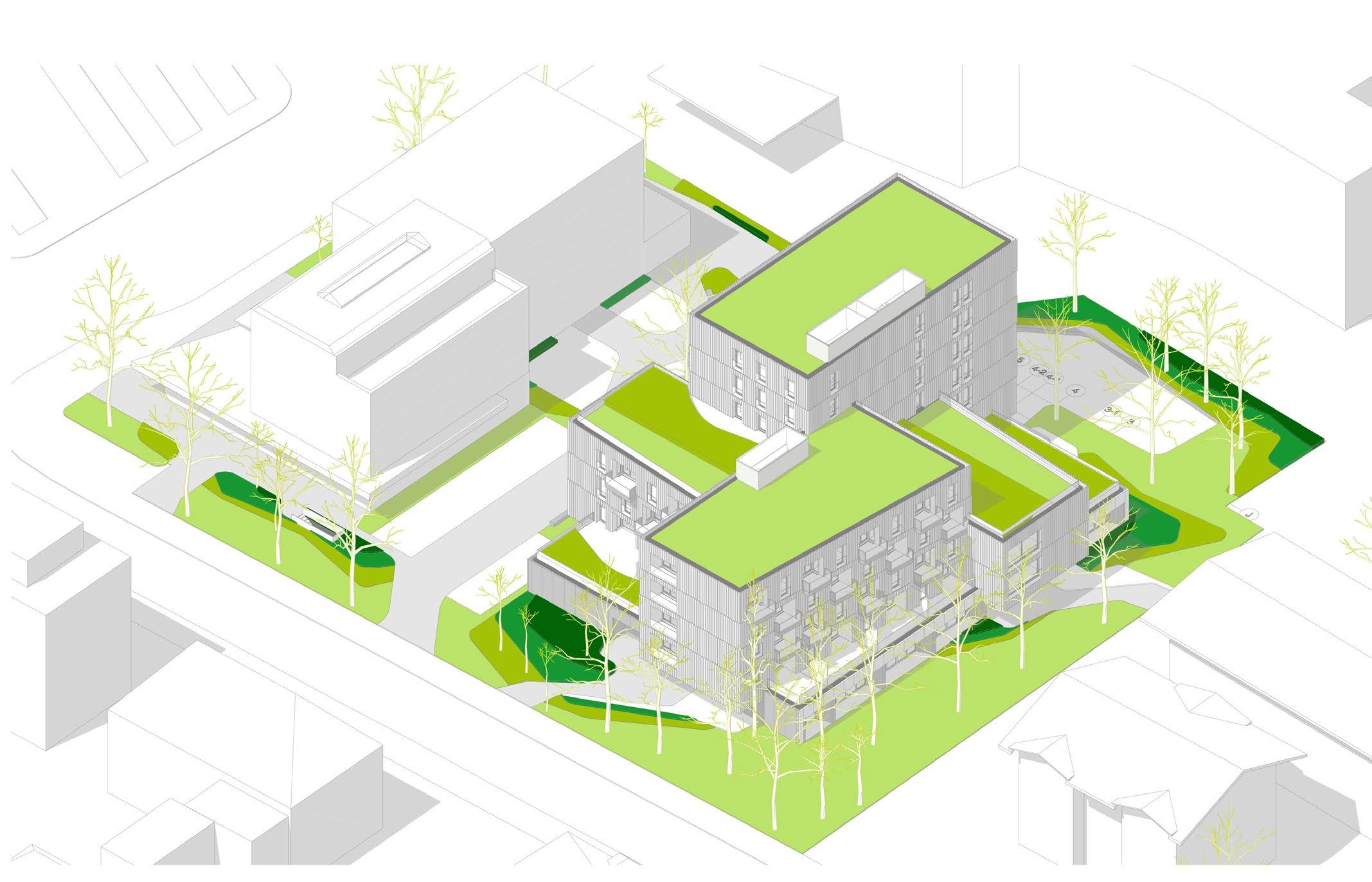
Genehmigungsplanung
1 1 1 B 3 Bü 0 8 0 4 6 b N N -0 3 - 7 - 1 4 6 b HN E K n e p p a 20 7 2 Te ü S K QS 04 QS 03 QS 02 QS 01 QS 04 QS 03 QS 02 QS 01 L S 0 L S 0 L S 0 L S 3 L S 2 d ä ä b n n b ä A A A A e m ß A e m ß A e m ß NU 4 5 m B p h N F 3 m Ab a m NU UF 3 u N U 7 2 U F 2 6 N U F NU 7 m S B B C-1 D F-2 G G H H 3 6 6 2 2 1 E-1 A F D-1 F-1 H-1 C E 3-1 F-3 2-1 1-1 1-1 3-2 4-1 4-2 6-2 6-2 5 5 C-2 G-1 6-1 6-1 1-2 1-2 7 J G-0 C-0 4 4 C-3 C-4 3-3 D-2 D-3 E-2 F-4 F-5 G-2 4-0 2-1 1-3 T T U U 12 12 5-1 6 0 7 6 0 4 9 2 0 3 6 0 9 5 3 0 6 3 4 6 5 2 2 9 4 4 8 9 4 1 2 5 4 5 0 5 0 0 1 6 3 0 0 9 5 2 2 5 5 5 4 2 2 5 0 1 2 2 4 5 7 0 3 7 2 1 2 1 7 5 7 3 1 3 7 5 5 7 7 2 1 3 2 2 9 0 6 6 8 0 0 2 5 1 1 2 1 1 2 2 0 2 1 6 0 3 4 8 0 2 3 2 0 6 4 5 5 6 3 2 0 1 0 2 7 2 3 9 5 3 4 3 1 5 0 2 6 5 6 5 5 5 2 0 6 5 0 5 6 5 5 2 0 2 0 5 0 2 4 9 7 0 0 2 0 5 5 5 5 2 3 1 7 2 0 4 1 4 1 5 1 0 4 0 7 4 0 e NHN 5 4 0 NHN 4 0 b NHN 4 6 3 b HN b HN ± 6 6 b NHN 4 6 ± 0 4 6 b N N 6 ü NH e b u e b N N b HN b N N e A TG-Z h B H W H o M um B p Fa ad um G hwe B ba un s a Umg n un Geme ns h s e a a e Z G U AAP--PBP-P----ä p S e p a ü ü o 0 1 B s c h S e p ä e B a k B s u h N a h b g u d ü k g e z e G n d ü k g Be a ds e a a e UmgG d ü k g e z Na h g nd ü k g enz G u d s ü c k s g e n e N a h b g u d ü k g 0,8H G n d ü k g n z N c b a u n s c s e n e L S 1 4 S p z ü B nM a b e Be au ng p n Umg e zu g G g g B ug n e g m § 2 A s Ba NVO B ug n e g m 2 Ab BauNVO B ug n e g m § 2 A s 3 Ba NVO A g e u o h e e m M ß d b N b n g v n e s c m M N g b fl h 0 H 2 d e WH 4 8 H 3 b d ä WH 1 0 A d W 2 A 0 0 0 8 0 A fl h WH A h WH 2 b d ä e WH 1 0 H 1 4 A s a d ä e WH 2 0 8H 1 Ab a d ä e WH 4 8 0 H 3 8 A fl h WH 0 A h 4 4 0 H 1 8 WH 1 5 H 1 2 A W 5 8 0 8 2 6 WH 1 5 H 8 b n fl h WH 1 5 H 8 WH 9 0 8H 3 1 Abst n dsflä he WH 90 0 8H 2 0 4 H 0 , 4 H 5% 7 5% 5% F N 1 2 F N 1 3 F N 1 3 F N 1 F N 2 F N 5 F N 8 F N 2 B k h 0 B k h 0 s 0 B k s h 0 e o s n d 4 S P d B e u h e e u h n B n e h B h 0 s 0 B k h 0 B k h 1 B k s h 11 e B a B c a c NU W H NU m NU NU WC D UF 4 m A e z mm WC NU 4 6 m A e z mm NU 2 UF 8 m F y V 5 2 m NU 4 5 h e p h u V 1 h T F K M UF 6 7 y V 2 W d V 4 6 m W d V 4 7 m N F 2 4 UF 6 6 A S F 1 NU 8 3 m A g VF 4 m E F 1 3 m S E T 4 A e s mm NU 4 9 A L S T K UF 6 T NU 2 m A Bü NU 9 Bü NU 8 NU 4 ü UF 0 5 N F 4 ü UF 3 Bü o NU 2 NU 5 m Bü o NU 9 ü o NU 7 Bü U S h um NU 1 4 UF 3 ü UF 8 3 ü UF 5 3 T k c e NU 1 5 ü UF 3 0 UF 6 7 m Bü o NU 7 A NU 3 m G b U F 3 m E g U 3 e a m U F 0 B e A N U 4 g - g e g g n W h n e m h em Du g g > 0m e n n n W n n n m m D c a g > 0 m e T e e e e um d e b m m m D c a g 0 m nw ä e a h a s F c n a d p ä z K e F a d d e e e c G h b - d
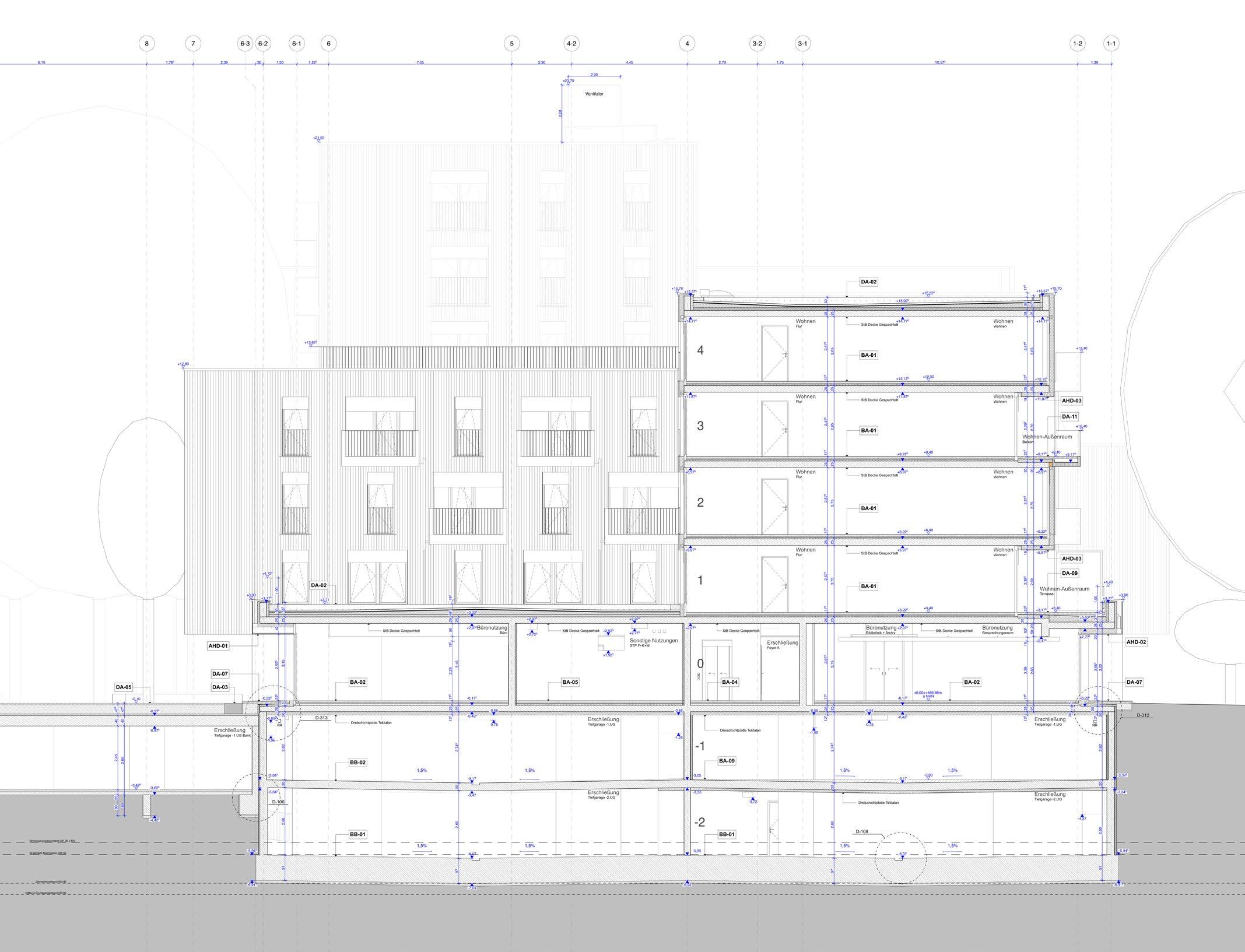
Ausführungsplanung
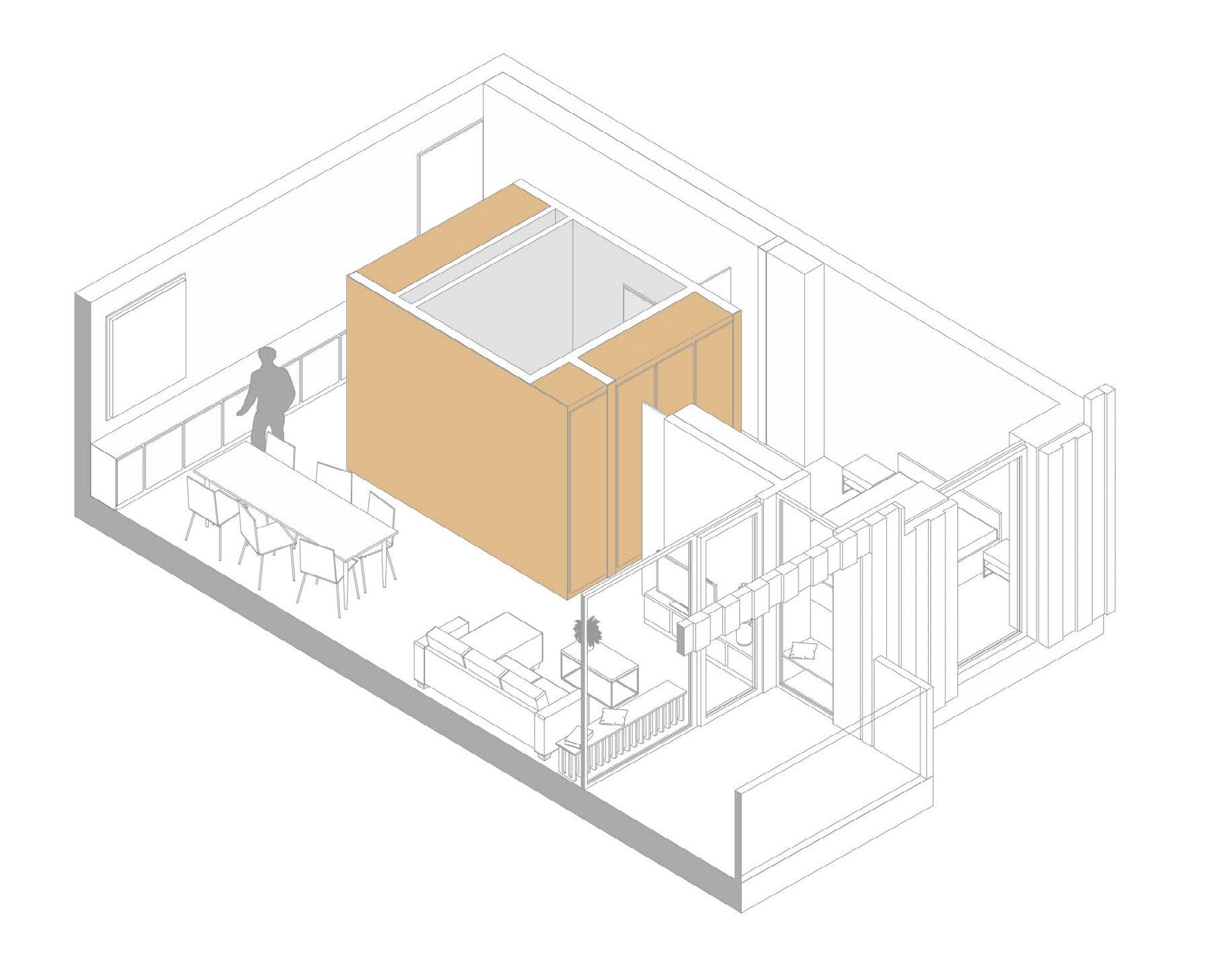
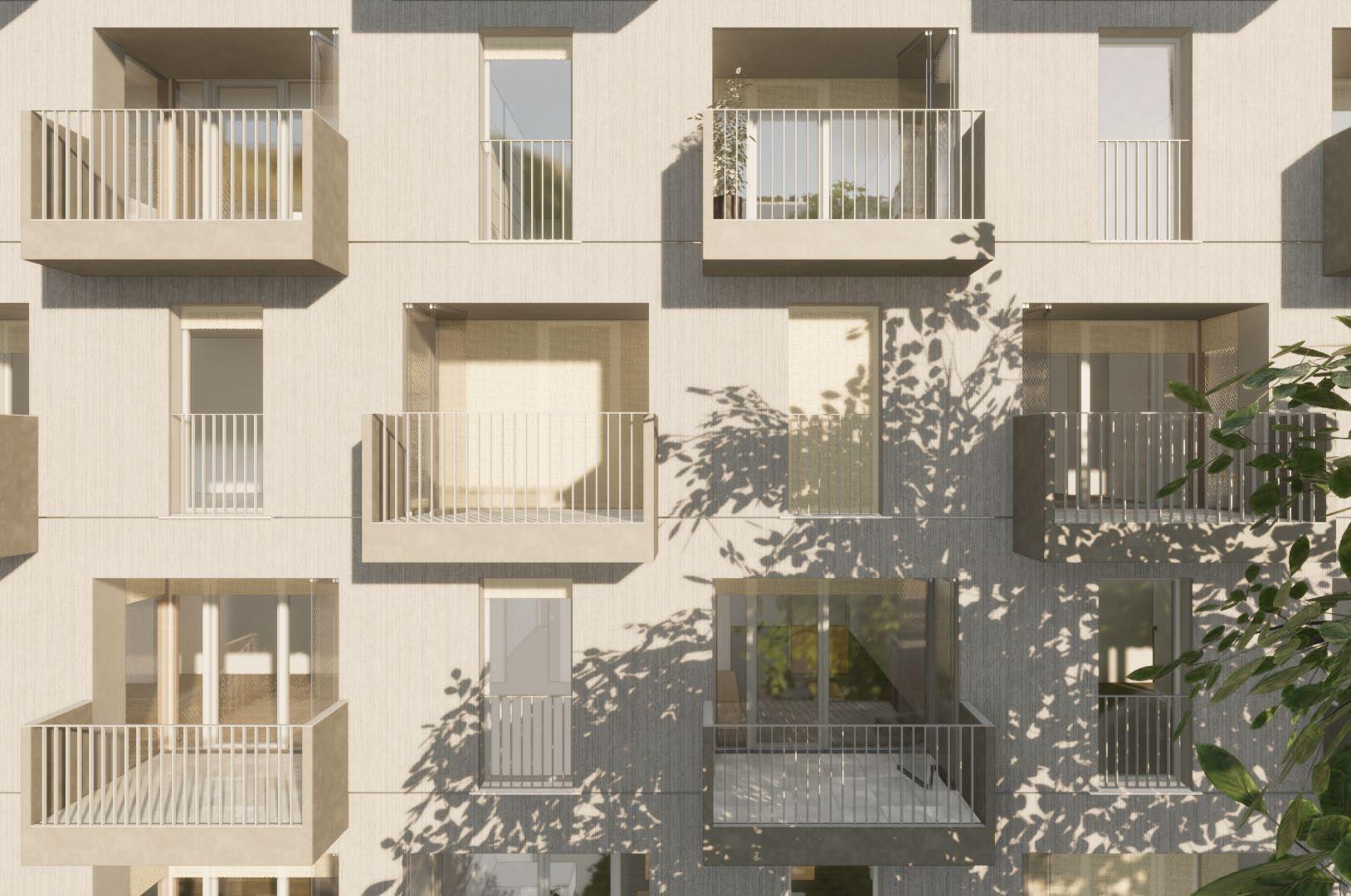
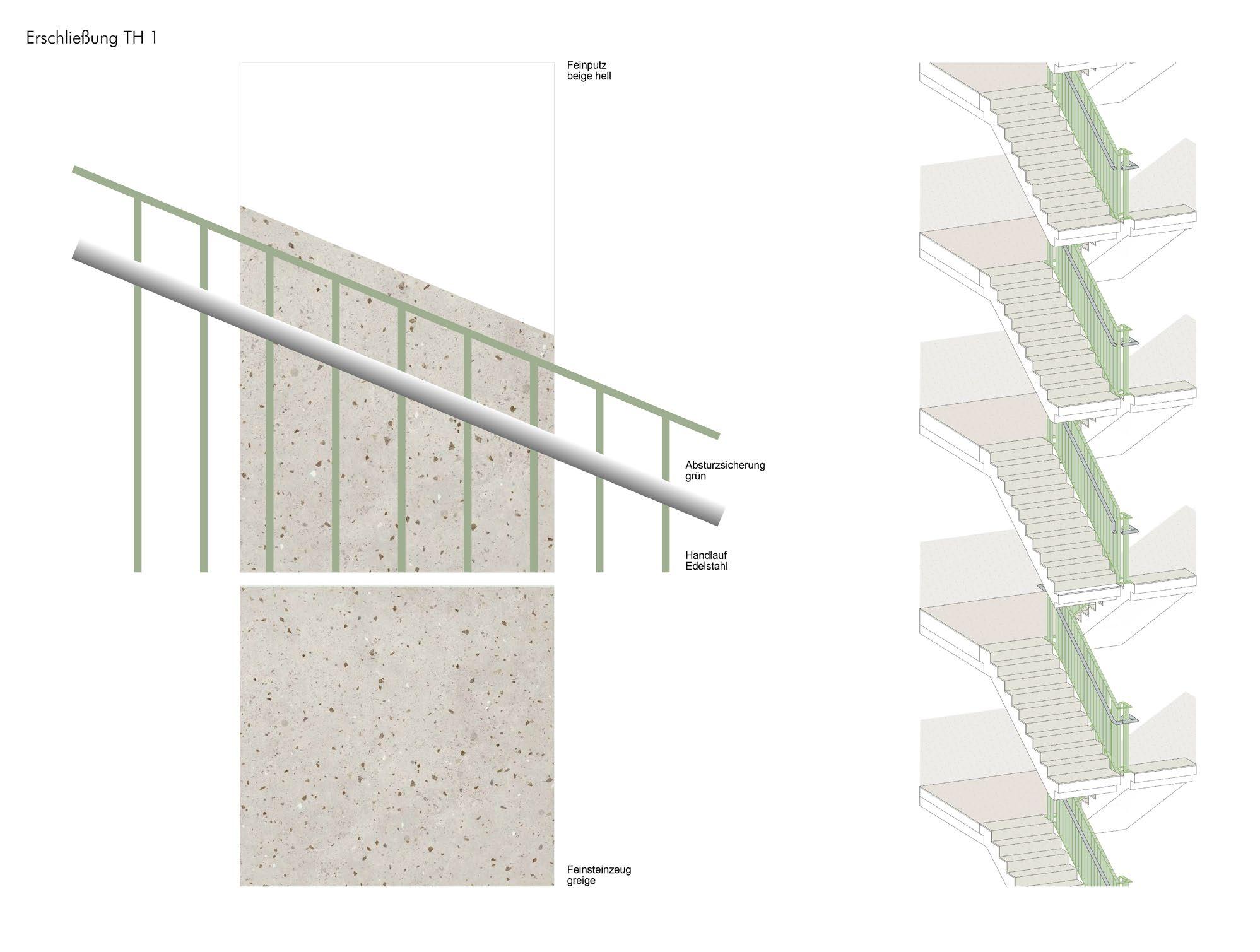
Erschließung Axonometrie TH 1
Ausführungsplanung
Ausführungsplanung
Detail Loggia-Balkon Grundriss
1,045 94 105 1 2 2 7 7 5 1 0 5 1 , 2 7 9 0 6 1 1 5 1 9 5 1 9 5 Rohr m t 1 Mu fe 3000mm z B LORO 01001 070X geschni tet DN 70 Abzwe g 87 Grad z B LORO 00200 CC0X DN 70 Rohrschel e m t Schlags ft z B LORO 00990 070X DN 70 Rohr m t 1 Mu fe 250mm, z B LORO 01401 070X geschni tet DN 70 Ends eb für Ba kondirek abläu e Ser en G z B LORO 16191 070X DN 70 WU Be onfert g e 1 , 5 % > 5% Bodenbelag WPC- DIELEN Dämmung im Gefälle 2% A u ß e n I n n e n Var ante Wand Ba kon e ner Etage darun er Hauptentwässerung Rohre abzwe ge: Regenfa lrohr: Noten wässerung: Ba kon e ner Etage darun er 3 0 2 5 2 5 3 0 0 1 0 2 5 1 5 WU Beton No -Ab aufe nhe t z B LORO 15190 050X einbeton ert DN 50 Scha ungsg ocken z B LORO 18100 070X aus Kuns sto f DN 70 Ba kond rek ablauf Se ie I z B LORO-X 16362 070X einbeton ert DN 70 SO-Korb D-600 S1 D-600 S2 D6 0 0 S 3 D6 0 0 S 4 D N 7 0 D N 5 0
2 1 6 2 5 1 7 5 2 7 5 1 0 0 o d e 1 1 0 1 6 2 6 5 o d e r 2 7 5 3 2 5 9 5 o d e r 2 6 9 5 2 5 1 5 6 2 3 7 o d e r 2 4 7 1 5 2 WPC-D elen mass v 2 0cm P at en ager Unterkons rukt on gg Ste z ager 5 0-21 0cm Abd chtung EPS Gefä ledämmung 5 0cm M PUR-Dämmpla te 022 6 0cm S ah beton 20cm Sonnenschutz e ektr sch Stahlge änder ISO-Ko b Au kantung >1,5% 2% WU Beton e t gte l Ausführungsplanung Detail Loggia-Balkon Schnitt
VIER HÄUSER
München-Lochhausen | Deutschland
Mehrfamilienhäuser
Peter Bohn + Assoziierte
Baujahr 2022
BGF: 3.600 m²
Leistungsphasen 3 - 5
Leistungsbeschreibung:
Entwurfsplanung: Untersuchen alternativer Lösungsansätzen nach verschiedenen Anforderungen. Abstandsflächen Lösungen zum Vermeiden des Zielkonflikts und Verbessern der natürlichen Belichtung.
Genehmigungsplanung: Erarbeiten und Zusammenstellen der Vorlagen für die erforderlichen Genehmigungen. Ausführungsplanung: Erarbeiten der Ausführungspläne M. 1:50 und Detailplanung M. 1:5.
Kostenberechnug: Erstellung des BIM-Modells mit der modellbasierten Kostenplanung nach DIN 276-1.
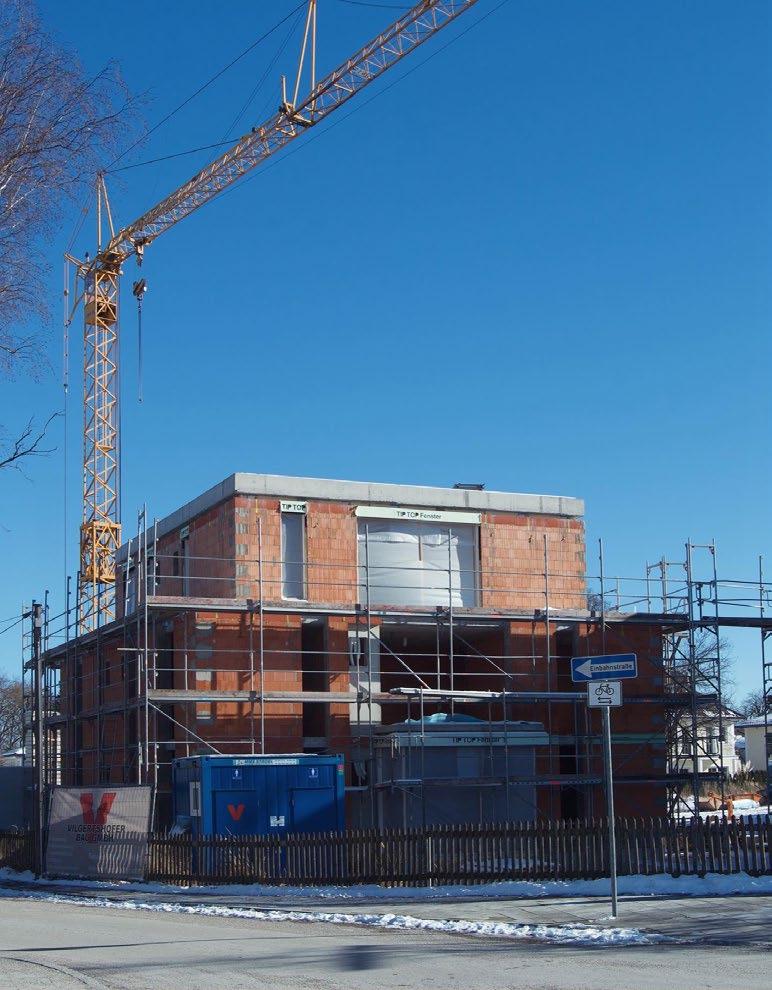
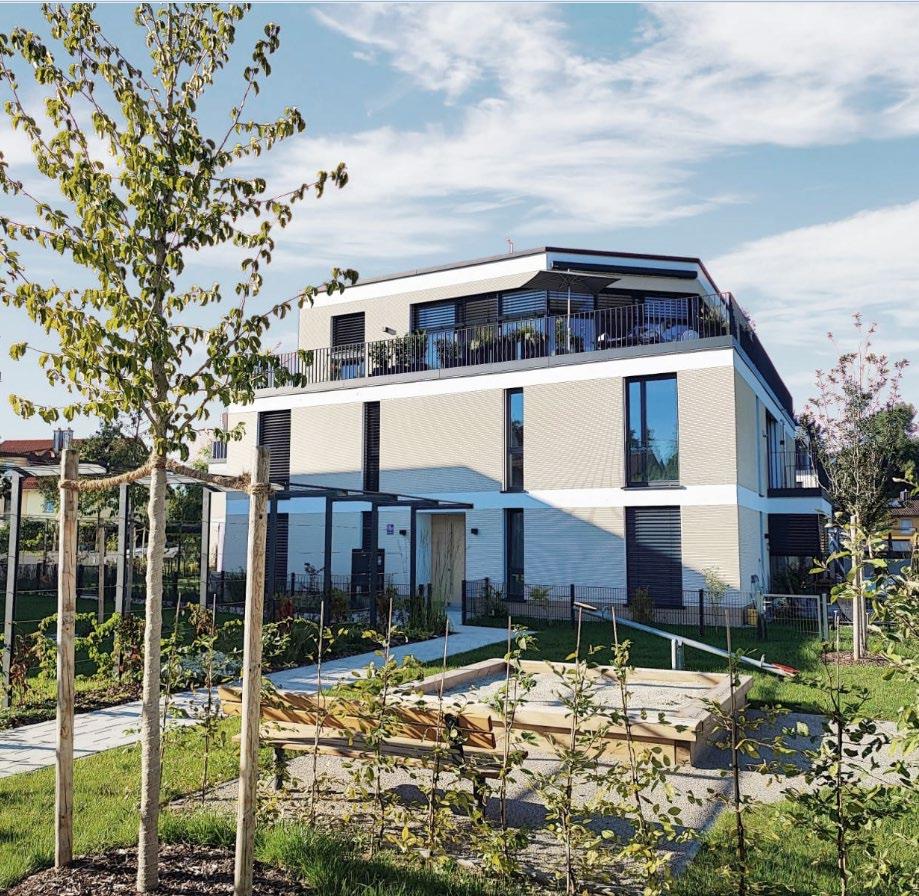
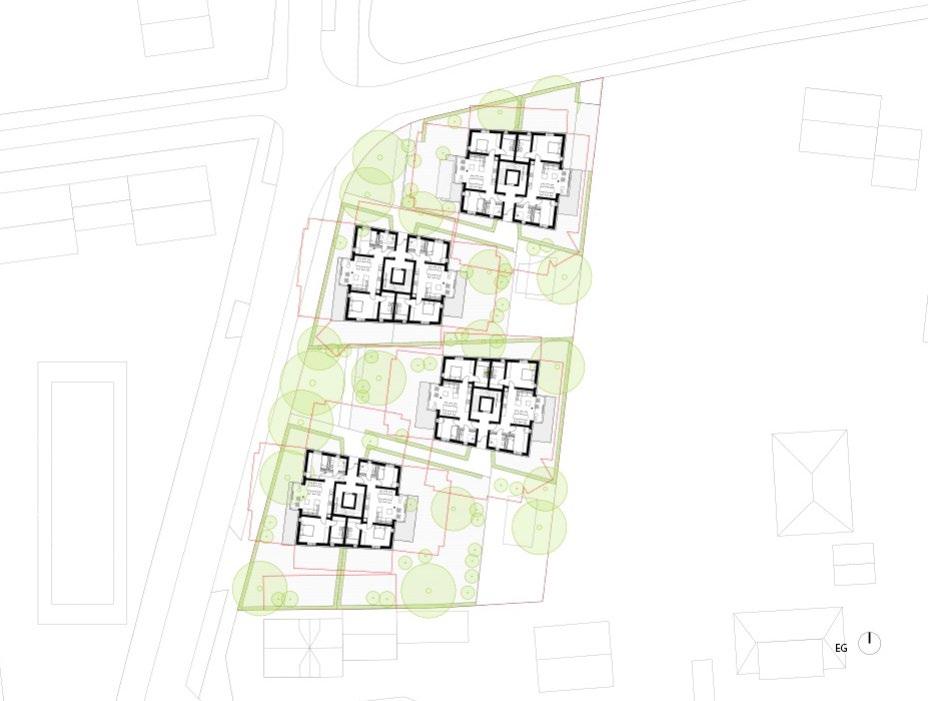

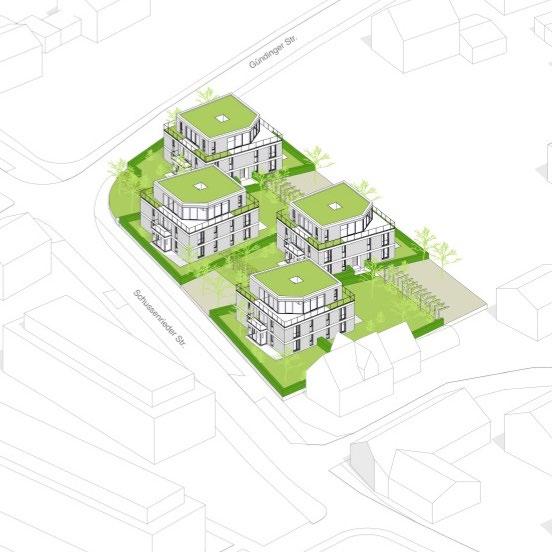
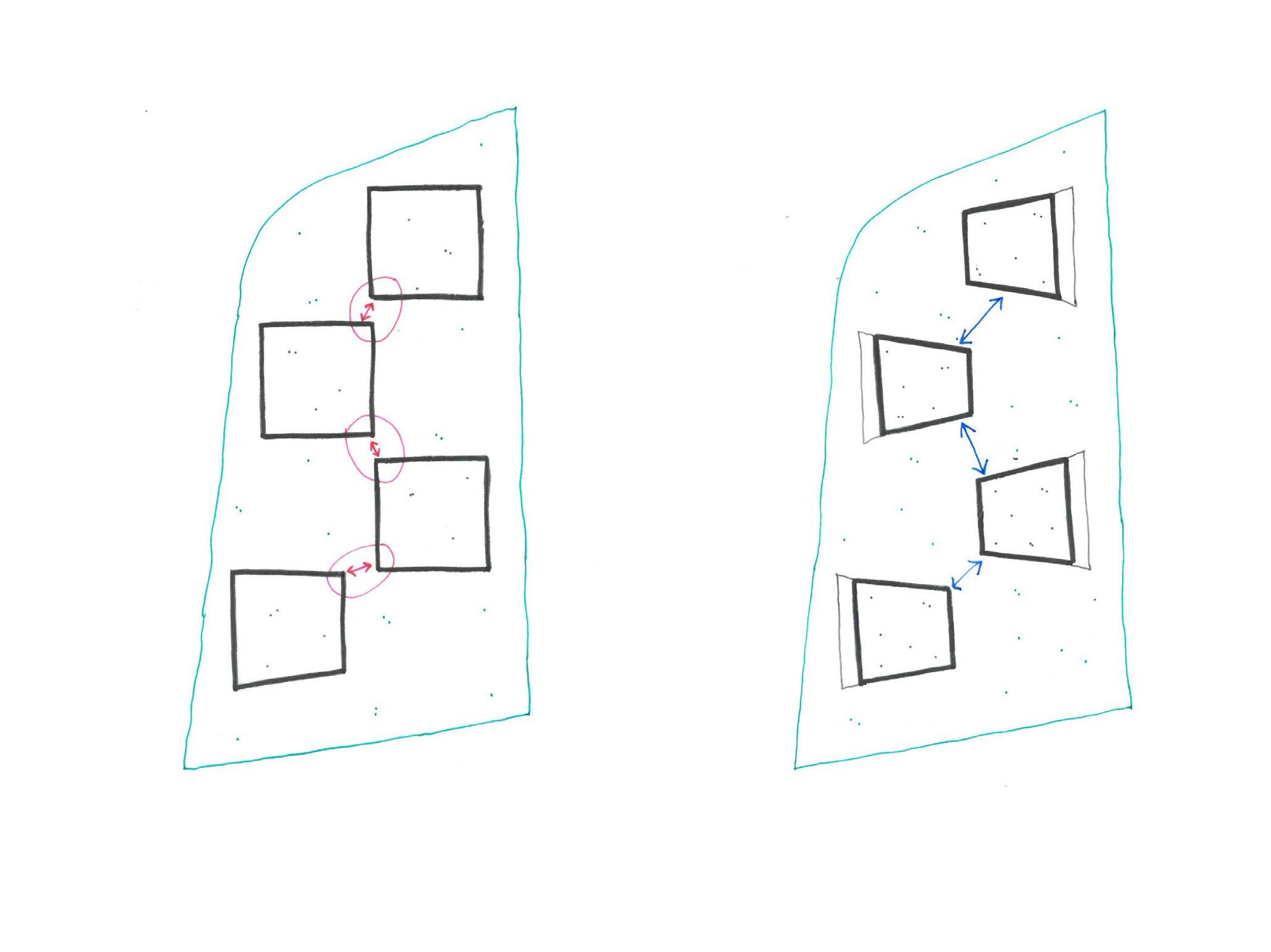
Lösungen zum Vermeiden des Sozialkonfliktes und Verbessern der natürlichen Belichtung
Genehmigungsplanung
II+T
Peter Bohn + Assoziiert Rossmarkt 6 I D-803 Telefon 24292490 I Tele mit 3,545 14,35 4,05 14,35 4,35 13,995 13,985 8 ,50 19 50 5 , 0 0 2,585 14,35 675 14,35 4,35 7 1 8 / 1 0 4 7 1 8 / 1 0 5 718/109 14b 12f 9 14 746 1 603/29 603/3 598/1 597 603 30 603 28 602 602/2 12g 12h 603/27 7 5 3 1 718/65 7 1 8 / 1 2 7 7 1 8 / 1 2 8 7 1 8 / 1 2 9 7 1 8 / 1 3 8 7 1 8 / 1 3 0 Erni-Singerl-Straße Schussenr ieder Str Gündinger Str. 746 602 3 Satteldach WH=6,16 FH=10,17 Wohnen WH=8,9 II II II II I II II I II II II II 1 4, 4 1 2, 3 9 1 4, 4 1 2, 3 9 1 4, 4 1 2, 3 9 1 4, 4 1 H/2 H H/2 H H H/2 H H/2 H H H/2 H/2 H H H H H H H/2 H/2 II+T II+T II+T II+T M 1:500 3,545 14,35 4,05 14,35 4,35 13,995 13,985 8 ,50 19,50 5 , 0 0 2,585 14,35 675 14,35 4,35 7 1 8 / 1 0 4 7 1 8 / 1 0 5 718 109 14b 12f 14 746 1 598 1 597 602 602 2 603 27 7 5 3 1 718 65 7 1 8 / 1 2 7 7 1 8 / 1 2 8 7 1 8 / 1 2 9 7 1 8 / 1 3 8 7 1 8 / 1 3 0
Schussenr ieder Str Gündinger Str. 746 602/3 WH=8,9 II II II II I II I IV II IV 1 4, 4 1 2, 3 9 1 4, 4 1 2, 3 9 1 4, 4 1 2, 3 9 1 4, 4 1 H/2 H H/2 H H H/2 H H/2 H H H/2 H/2 H H H H H H H/2 H/2
II+T
Erni-Singerl-Straße
II+T
II+T
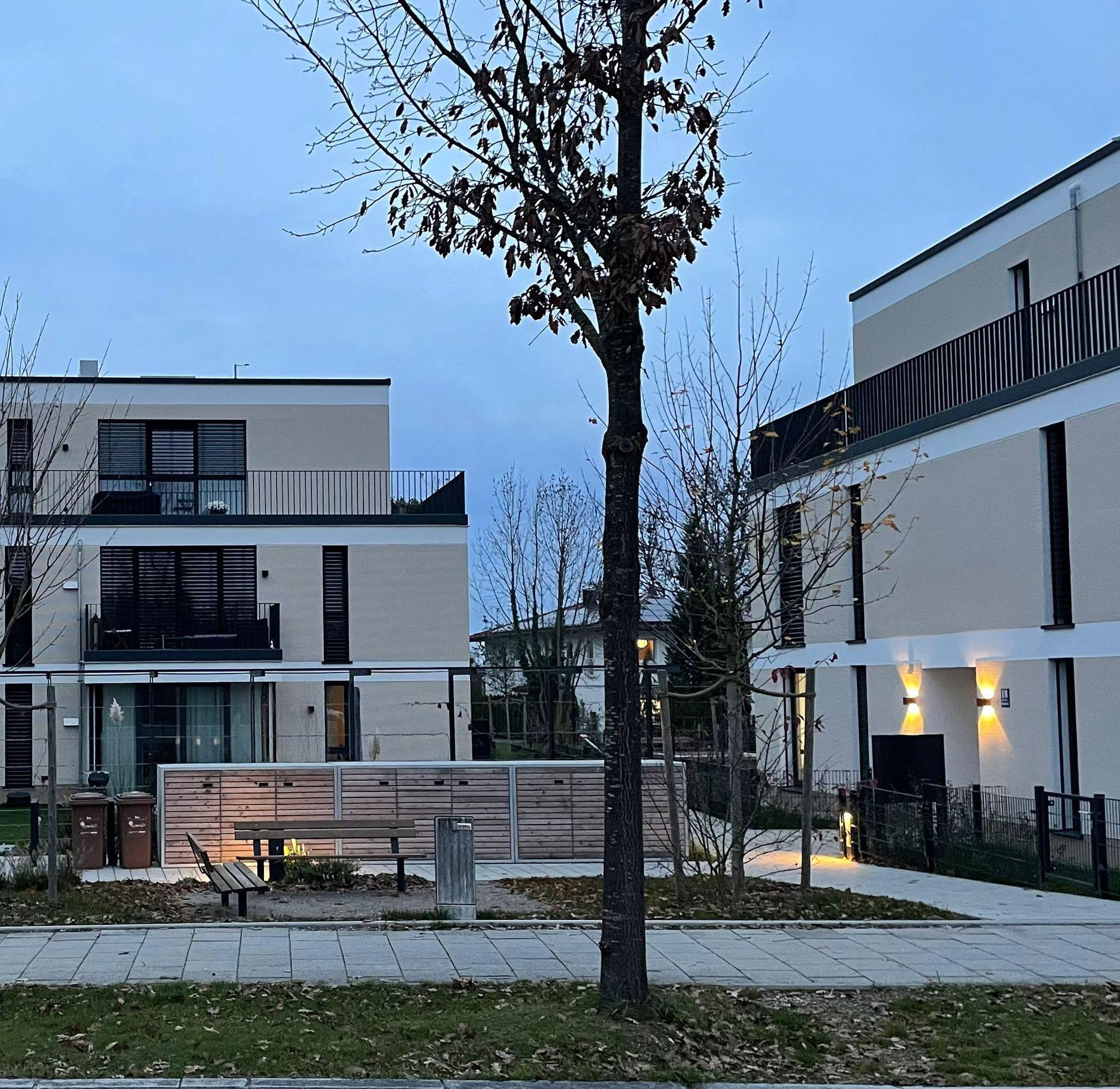
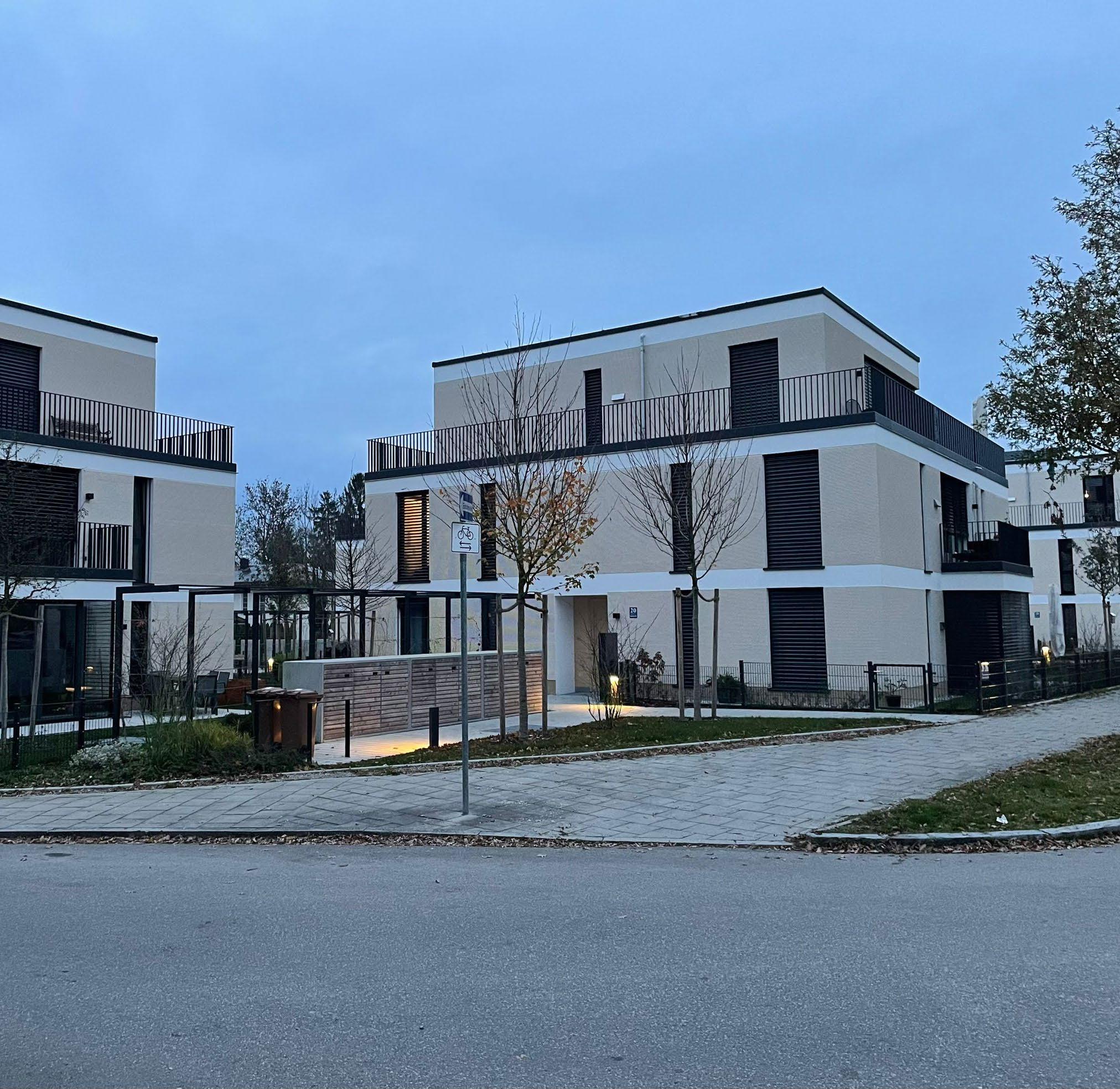
KREUZLINGER FELD
Germering | Deutschland
Städtebau und Wohnungsbau
Peter Bohn + Assoziierte
BGF: 21.983 m²
Leistungsphasen 2 - 4
Leistungsbeschreibung:
Vorplanung: Entwicklung der digitaler Zeichnungen für die Konzeptphase.
Entwurfsplanung: Entwicklung der Wohnungsgrundrisstypologie.
Erarbeiten der Moodboard: Farbe und Materialkonzept für Fassadenentwurf.
Genehmigungsplanung: Erarbeiten und Zusammenstellen der Vorlagen für die erforderlichen Genehmigungen.
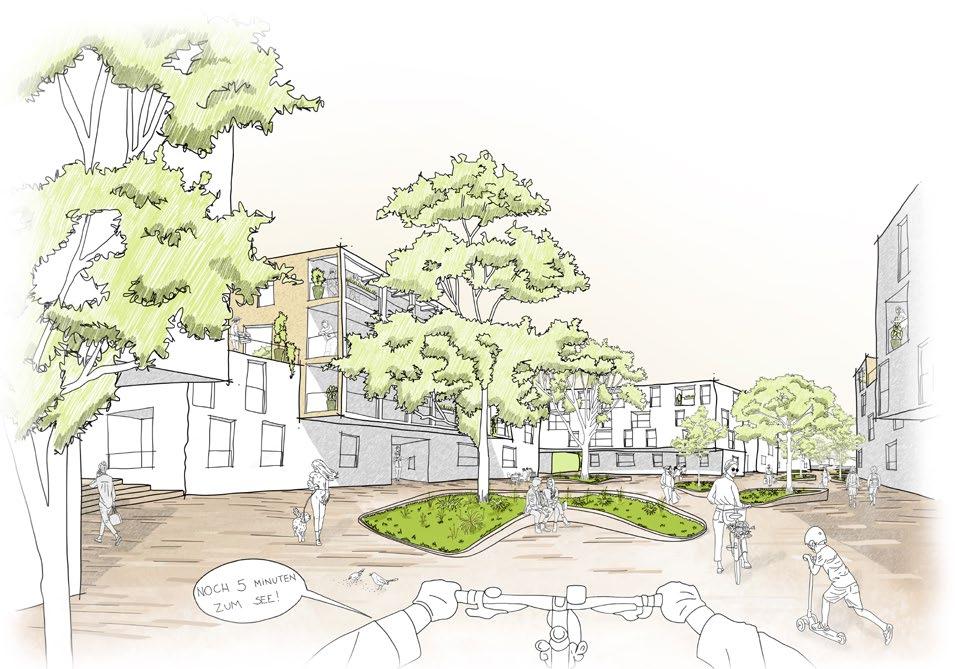
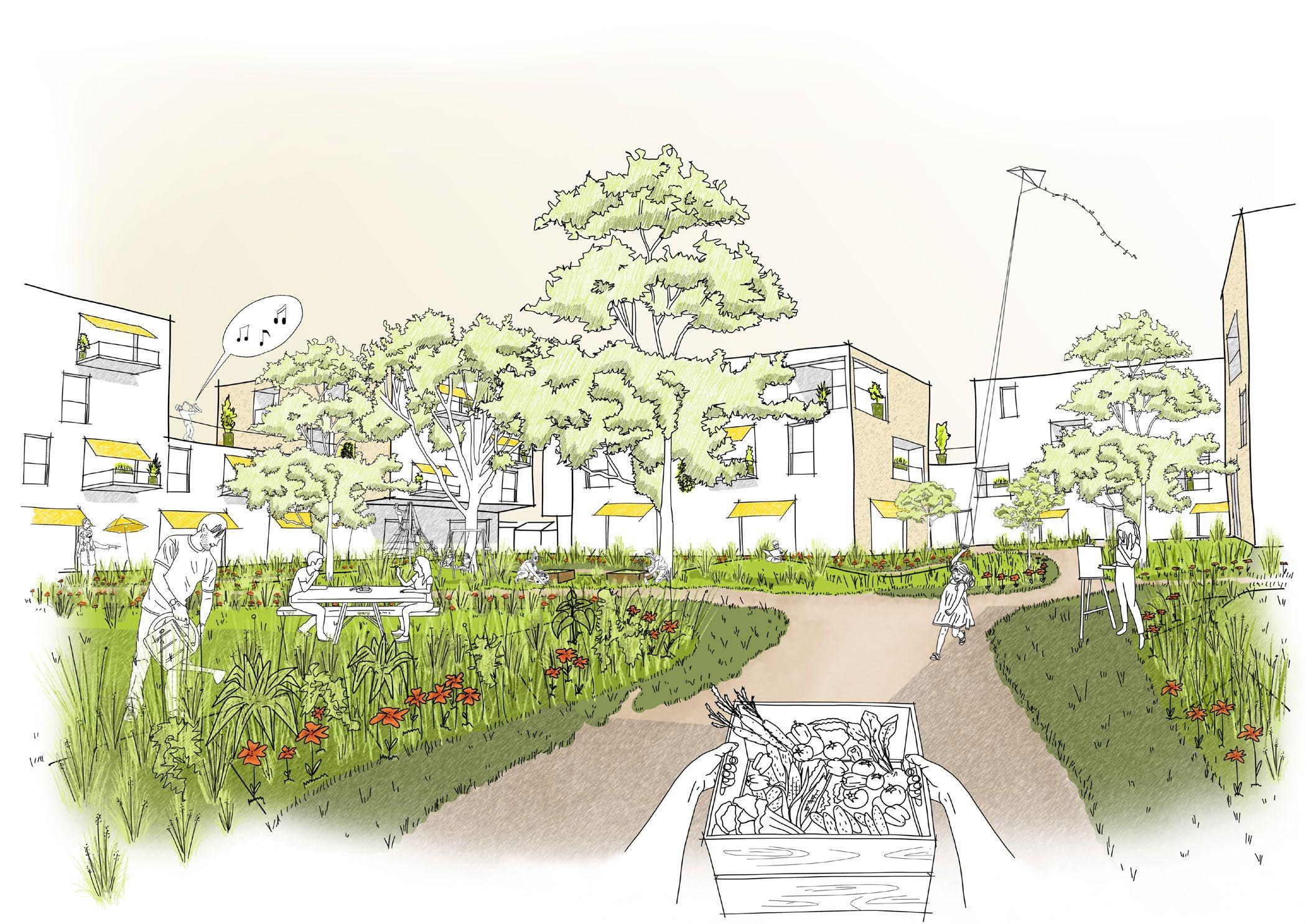
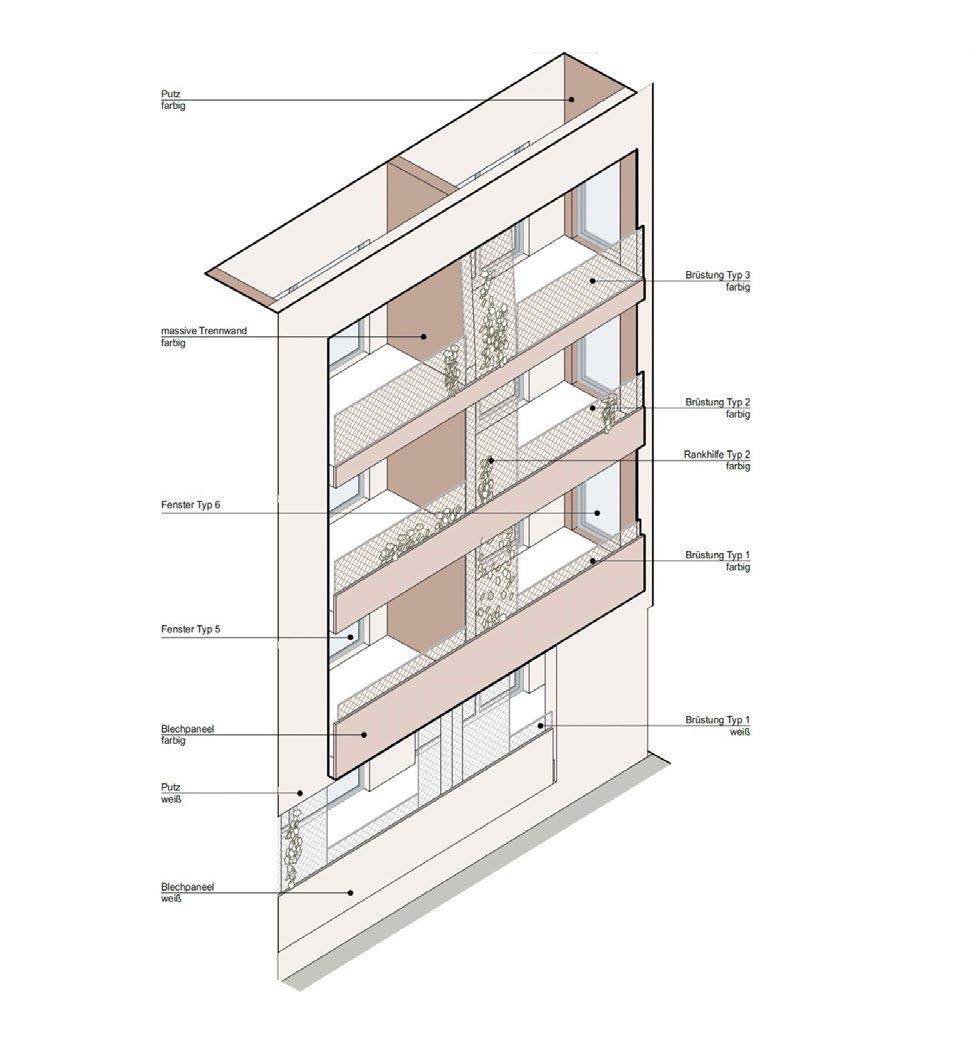
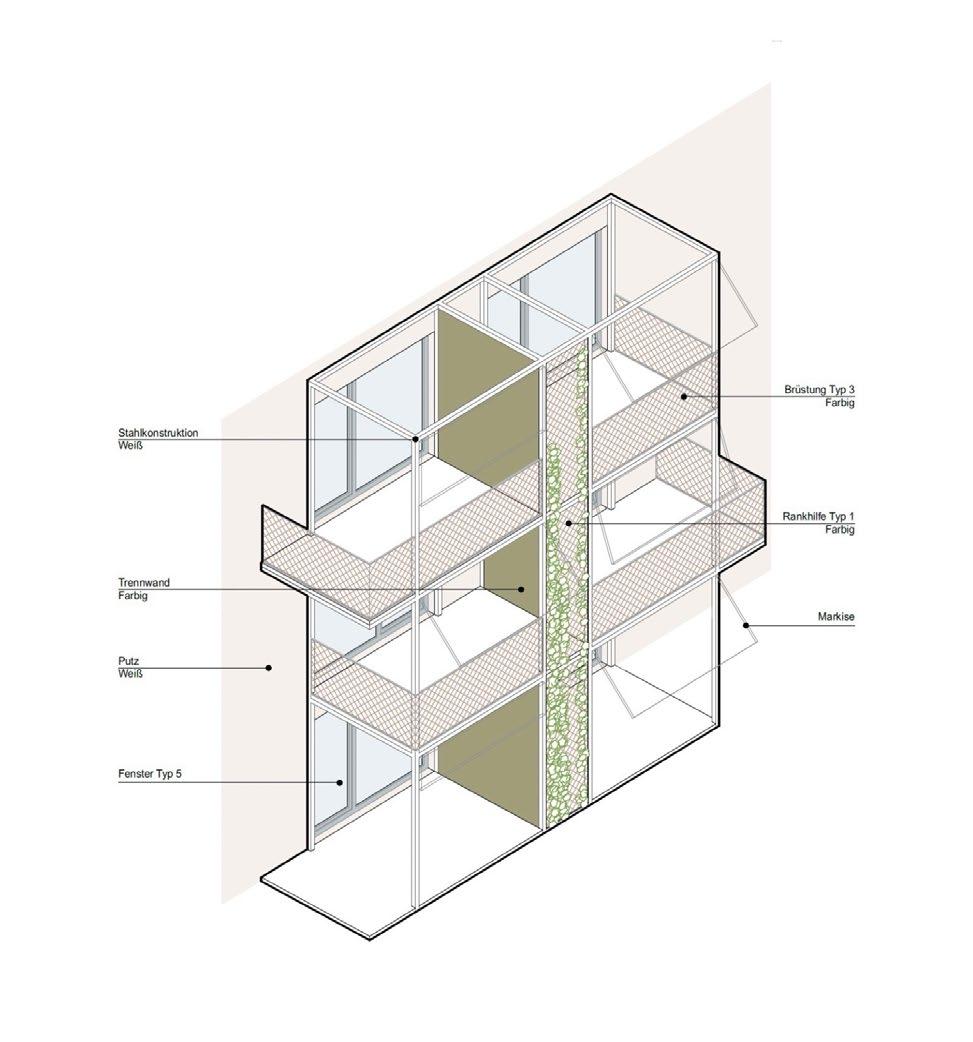
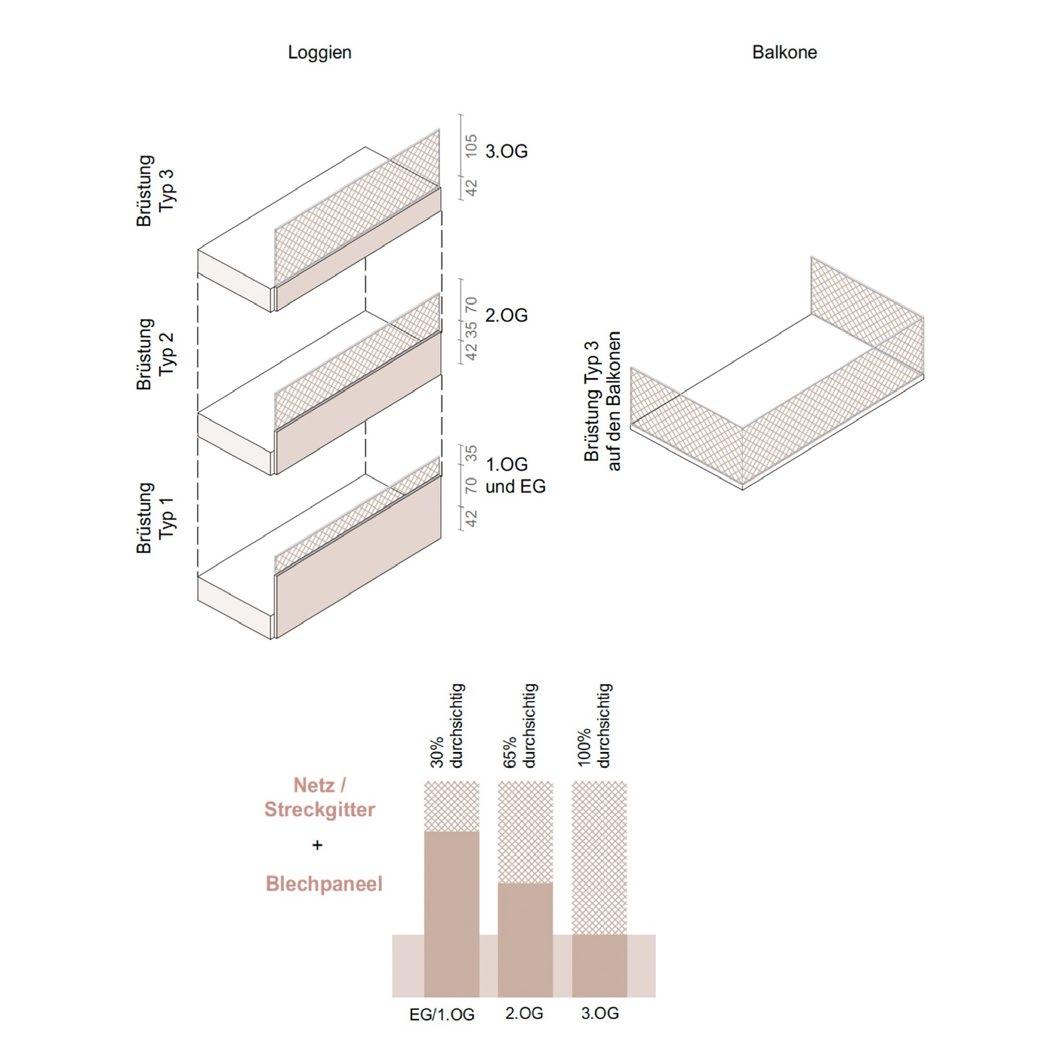
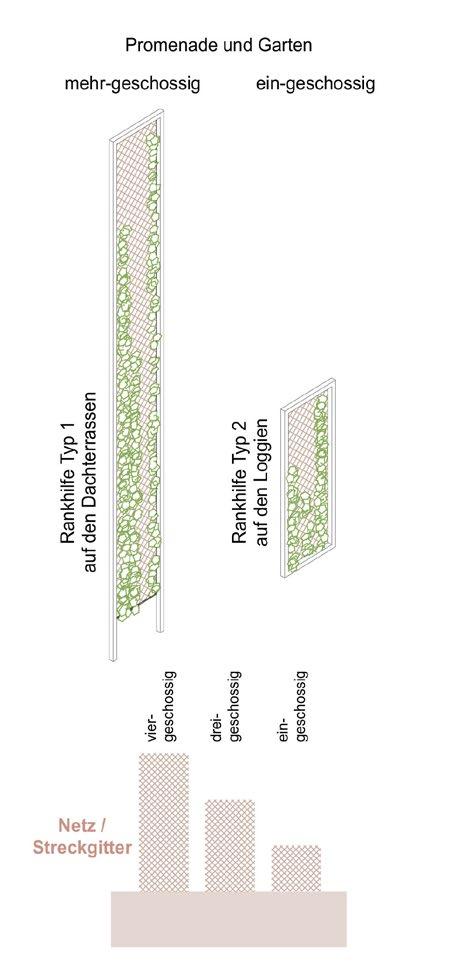
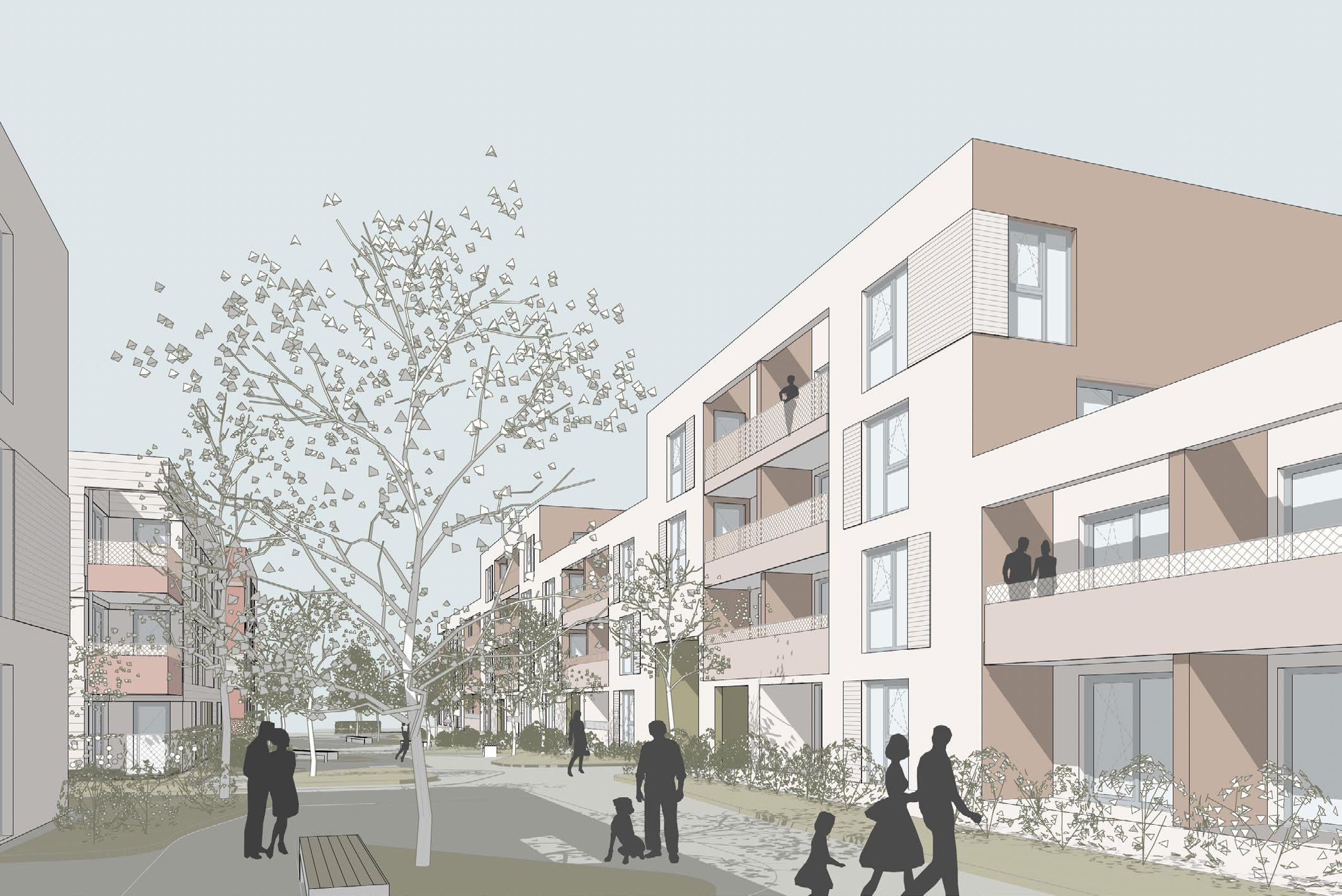
B A L K O N 1 O G B A L K O N 1 O G B A L K O N 1 O G B A L K O N 1 O G BALKON 1 OG 8 3 5 1 1 5 2 0 1 1 5 70 4 20 2 0 0 2 5 5 2 0 0 4 5 5 1 1 0 0 A b s a d s ä c e H = 1 3 5 2 9 m 0 H = 5 4 1 1 m A s a n d s ä c h e H 1 0 5 9 m 0 4 H 2 6 4 m Ab ands ä he H 10 211m 0 4H 4 08 m Abs an s äch H 3 903m 0 4H 1 561m m n H 3m Ab ands äche H= 8 75 m 0 4H= 3 01m Abs an s äch H 6 853m 0 4H 2 741m m n H 3m Abs and äche H 13 000m 0 4H 5 200m Ab ands ä he H= 11 683m 0 4H 4 67 m Ab ands ä he H 6 735m 0 4H 2 69 m m n H m Ab ands ä he H 11 83m 0 4H 4 67 m Abs ands äche H= 2 750m 0 4H= 1 100m m n H 3m Ab ands ä he H= 7 100m 0 4H= 2 8 0m m n H= 3m Abs and äche H 9 510m 0 4H 3 804m Abs nds ä he H 9 510m 0 H 3 804 A b s a n d s ä c h e H 5 1 0 m 0 4 H 3 8 0 4 m A b s a n d ä c h e H 9 5 1 0 m 0 4 H 3 8 0 4 m Abs nds ä he H 9 510m 0 H 3 804 A s a n d s ä c h e H 9 5 0 m 0 4 H 8 0 4 A b s n d s ä h e H 3 8 6 0 m 4 H 1 5 4 4 m m n H 3 m A b s a d s ä h e H 8 7 1 0 4 H 3 4 8 4 A b s a n d s ä h e H 6 8 1 0 m 4 H 2 7 2 4 m m n H 3 m Abs an s äch H 13 000m 0 4H 5 200m B a u g e n z e Baug enze B g en e B g B a u g e n z e B g Ba g en e F 3 6 3 F 3 6 4 F 3 6 5 F 3 6 6 F 3 6 7 F 3 6 8 F 3 7 4 F 3 7 3 F 3 7 2 F 3 7 1 F 3 7 0 F 3 6 9 BA1-LS3 Wes cher F üge B A 1Q S 4 M e e r F ü g e BA1-LS3 Wes cher F üge 山海镜花 TRH 10 2 m2 VF FAHRRAD 31 28 m NUF +543 40 üNHN 5 4 5 4 6 4 5 2 4 2 4 2 E G H L F J K 6 3 6 5 1 0 5 5 5 1 0 1 0 9 x 0 2 1 0 1 0 1 0 9 0 1 0 2 2 0 9 0 2 1 0 1 0 1 0 1 0 1 0 1 0 2 0 9 1 0 2 2 1 0 1 0 1 0 9 1 0 1 0 0 0 2 2 2 2 1 0 2 B B B 9 0 1 0 1 0 9 0 0 9 0 0 9 1 0 2 1 0 1 0 9 x 0 9 0 0 1 0 2 7 5 1 3 8 2 2 0 1 2 1 0 2 2 0 1 6 5 0 1 1 0 1 5 6 7 3 0 3 5 225 5 225 5 50 2 75 4 40 6 05 2 75 8 80 41 3 575 10 2 95 10 4 57 41 5 64 25 4 15 25 8 00 25 1 76 3 21 25 4 975 41 1 93 1 10 2 20 1 10 1 65 2 75 1 385 2 465 2 75 1 10 2 75 2 20 1 10 2 20 2 75 2 20 2 75 2 75 2 75 1 385 7 15 7 15 4 95 7 15 7 25 4 85 41 1 79 41 3 075 10 2 625 10 3 75 25 3 35 41 3 14 41 10 325 6 175 41 3 10 10 2 675 10 2 65 10 7 52 41 3 58 1 10 1 375 1 10 1 92 1 10 1 10 1 10 4 685 3 0 3 1 5 6 7 1 1 0 1 6 5 0 2 2 0 1 2 1 0 2 2 0 3 2 4 4 1 1 1 0 1 3 8 1 7 5 1 2 1 7 6 1 0 7 6 1 1 8 1 1 0 6 9 1 3 8 5 1 6 5 1 6 5 1 1 0 2 2 0 1 1 0 2 2 0 1 6 5 1 0 8 5 1 5 2 7 5 2 0 0 5 4 1 1 7 9 4 1 3 0 7 1 0 3 3 5 1 0 3 0 3 2 5 3 3 0 4 1 3 7 4 4 1 4 7 7 1 4 0 2 2 9 7 5 2 5 4 1 5 5 8 4 685 7 325 11 6 195 12 3 85 3 30 3 97 1 16 4 98 12 4 42 1 03 29 15 12 12 3 0 3 5 4 1 5 2 5 1 4 2 8 2 1 1 4 1 0 7 6 2 8 5 5 3 0 0 4 1 2 8 9 4 1 4 1 5 2 5 2 5 0 4 1 1 7 3 4 1 1 6 6 6 4 4 1 1 3 8 1 6 5 1 6 5 3 0 2 1 6 5 8 2 5 1 1 0 2 2 0 1 1 0 2 4 8 5 2 7 4 5 6 4 0 7 1 7 0 7 20 08 2 16 12 965 4 95 67 1 10 395 1 13 1 65 1 65 1 10 1 62 1 10 1 675 1 65 1 38 4 95 41 4 54 41 3 72 10 2 60 10 2 65 10 2 87 41 1 49 41 41 15 2 75 24 1 68 1 65 1 65 1 10 2 20 1 10 1 65 1 65 1 385 69 1 10 3 55 14 07 2 82 20 44 17 07 2 96 1 1 5 1 15 1 7 1 1 0 0 3 5 BA1-QS3 M t e er F üge Nord BA1-QS4 Mi t ere F ügel BA1-QS6 M t e er F üge Süd BA1-QS5 Durchgang zum Gartenhof OK FFB -0 45 OK RB -0 62 UK RD 2 08 UK AHD 1 955 OK RB -0 32 OK RB -0 32 OK RB -0 32 OK RB -0 32 OK RB -0 32 OK RB -0 32 Abs and äche H 9 783m 0 4H 3 913m OK RB -0 62 OK FFB -0 15 OK FFB -0 15 OK FFB -0 15 OK FFB -0 15 OK FFB -0 15 OK FFB -0 15 OK FFB -0 45 OK RB -0 62 OK FFB - 45 OK RB -0 62 OK FFB -0 45 OK RB -0 7 OK FFB 0 00 HS-BP H SB P LHA LHA HA LHA LSA LHA LHA LHA E DFR H K V E V M V HKV EV MV H K V E V M V H W H W H W HW W H W WM WM WM DFR DFR DFR DFR HA BK BFR LFR LFR LFR LFR D BD BD BD G e n z e T e g a a g e a u BP a n G enze T e garage au B-P an T e g a a g e u m g I F 0 033 WE 4B 104 44 m2 I E 0 024 WE 3B 81 39 m2 I E 0 023 WE 3B 83 58 m2 I E 0 022 WE 4B 99,99 m2 WoF DU 4 34 m WoF BAD 6 78 m WoF DU 74 m WoF DU 3 83 m WoF BAD 6 09 W F BAD 6 69 m WoF TRH 2 97 m VF WO ESSEN KOCHEN 36 94 m WoF K ND 1 10 66 m WoF WO ESSEN KOCHEN 29 13 m WoF SCHLAFEN 14 3 W F K ND 11 80 m WoF SCHLAFEN 15 42 m WoF K ND 1 88 m WoF WO ESSEN KOCHEN 31 62 m W F SCHLAFEN 15 28 m2 WoF K ND 2 1 86 m WoF WoF K ND 12 75 W F FLUR 9 26 m WoF FLUR 9 81 W F FLUR 88 m WoF WoF TERRASSE 20 9 0 3 6 28 W F TERRASSE 16 76 m 0 5 8 3 m WoF OGG A 11 69 m 0 5 5 84 m² WoF LOGG A 11 32 m x 5 5 66 m WoF LOGG A 10 54 m x 0 5 27 m WoF WoF WoF WoF WO ESSEN KOCHEN 7 97 m WoF SCH AFEN 6 56 m WoF K ND 2 10 55 m WoF K ND 1 10 48 m2 W F AUFZUG 3 41 m VF S B A 1L S 4 G a s s e B A 1L S 3 W e s t c h e r F ü g e B A 1L S 2 W e s t c h e r G a t e n B A 1L S 1 W e s t c h e r G a t e n 2 3 4 7 4 3 3 2 2 2 1 5 3 6 2 5 6 B A 1L S 4 G a s s e B A 1L S 3 W e s t c h e r F ü g e B A 1L S 2 W e s t c h e r G a r e n B A 1L S 1 W e s t c h e r G a r e n 2 3 4 7 1 6 2 5 6 3 3
a rohr - LSA Lüf ungsschach - LHA Lüf ungshaube - OK FFB Obe kan e Fer ig ußboden - OK RB: Obe kante Rohboden - RWA Rauch- und Wärmeabzug - STG T eppen-S e gungen Stu en - TG E nfah t Tie garage - TRH T eppenhaus - üNHN: über No ma höhennu übe d Meeresspiegel - UK AHD Unterkante Abhangdecke - UK RD: Unterkante Rohdecke - WO (E/K) Wohnen/ (Essen Kochen
UNTERGESCHOSS: - : S el p a z - : Dup ex-Ste p atz (Oben/Unten) - : S el p a z Moto rad - EL -MOB : E ek ro-Mob l ät - E-RAUM E ek ro-Ansch uss Raum - HS: Heizung- bzw San täransch uss Raum - RA: Rauch-Abschn t ( aut Angaben d Brandschutz-Konzep s)
- ZBV Zur besonde e Verwendung
-
enhofen Ot o-Wagne -S raße
82110 Germer ng F
145 Gemarkung Unterpfa fenho en Kürz
21
F
Fe t gung P anver asser: Ar des Vorhabens O t des Vorhabens: Bauher und Erbbaube echt g e: Wohnquartier am Kreuzl nger Fe d | BA1 | WA 1 1 A fons-Baumann-Straße 82110 Germer ng Te äche von F St 144 146 146 1 146/2 Gemarkung Unte pfa enhofen P an nha t P an-Nr : Da um gez : Index : ndexs and: Maßstab B a tgröße Un e sch 841 x 1451 - 20 08 2021 1:100 KF ART LP4 GRU M EG 01 0001 100 00 F Un e sch V LGERTSHOFER Wohnbau GmbH & Co KG Am Hartho z 1 82239 A ng be München Te e on: 08141/82 792-0 20 08 2021 Genehm gungsp anung LP4 9 9 -O US- P - : Fenster - : Abg enzung unte sch ed che Nutzungen n Bezug auf d e Höhenfestsetzungen - : Höhensprung gep ant - AHD abgehängte Decke - BD: bodengle che Dusche - BFR: Ba kon al rohr - BK Br efkas en - BMZ Brandme de-Zentra e - BP OK max zu äss ge Obe kan e Fer ig ußboden Erdgeschoss aut B-Plan - BP WH: Wandhöhe n m a s M ndes - und Höchstmaß aut B-P an - DFR Dachfal roh - DU: Duschbad - EV MV: E ek ro- Medienunterverte ung - F Z Feue wehr- nformat onszent a e - F90 Feue wide s andsk asse F90 - HA: Hausansch uss - HKV: Heizkre sver ei er - HW: Handtuchwärmer - K+M K nderwagen- und Mob tä sraum - LFR Loggia
Nachbarn aut L egenschaftska aster: Nachbarbe te gung durch Bauam Ste genberger Pe ra Dyckerho st aße 4B 86919 Ut ng F urstück 143 Gemarkung Unterpfa fenho en Ki chens f ung Un erp af
9
urstück
nger Johann Brückenstraße
82110 Germer ng
urstück 147 Gemarkung Unterpfa fenho en F urstück 142 Gemarkung Unterpfa fenho en Und wei ere s ehe Auszug aus dem L egenscha ska as er Ste genberger Pe ra Dyckerho st aße 4B 86919 Ut ng
FBT
ch - und se
Absch uss -
Feue hemmend, d cht- und se bs sch eßender Absch uss - FHT /RD Feue hemmend rauchd ch - und selbstsch eßende Absch uss - RD: Rauchd ch - und se bs schl eßender Absch uss - D: Dichtsch eßende Abschluss - DS: Dicht- und se bs sch eßender Absch uss - VDS Vo wand g d ch - und se bs schl eßender Absch uss - FHG Feue hemmende Verg asung 146/1 148 146 145 143 147 144 146 2 142 141 394 15 151 Alfons-Baumann-Straße WA12 WA13 WA14 WA22 WA21 WA11 LS1LS2LS3LS4LS5LS6LS7 LS1LS2LS3LS4 LS5LS6LS7 QQS8 S7QQS6 S5QQS4 S3QQS2 S1 QQS8 S7QQS6 S5QQS4 S3QQS2 S1 N N Grundriss Erdgeschoss M tte Pe er Bohn + Assozi erte Gese scha t von Arch tekten mbH Rossma kt 6 80331 München k @pe erbohn com 089 24 29 24 90 BALKON 1 OG BALKON 1 OG BALKON 1 OG BALKON 1 OG BALKON 1 OG BALKON 1 OG HS S S S 4 9 5 1 1 6 7 4 8 3 7 7 0 3 8 5 1 2 4 8 3 7 7 0 4 9 5 1 9 5 0 4 1 3 4 3 0 6 3 7 5 1 0 7 5 3 8 5 3 9 7 3 4 4 9 6 7 3 1 4 2 5 3 4 4 5 2 6 5 3 7 1 5 3 5 1 0 0 2 2 1 4 5 3 7 1 5 5 8 6 5 5 3 5 7 2 5 3 3 7 6 5 1 2 2 1 2 2 1 2 2 1 5 1 1 5 1 1 5 A b s a n s ä c h H 1 3 6 1 0 m 0 4 H 5 4 4 4 m A b s a n d s ä h e H 1 0 0 9 0 m 4 H 4 0 3 6 m A b s a d s ä c e H 1 2 7 2 0 m 0 4 H 5 0 8 8 m A b a n d s c h e H 6 5 6 m 0 4 H 2 2 4 m m n H 3 m A s a n d s ä c h e H 1 2 1 0 m 0 4 H 0 4 4 m A b d ä h H 1 1 6 0 0 0 4 H 4 6 4 0 A b s a d s ä c e H 9 7 0 0 0 H 3 8 8 0 A b a n d s ä h e H 6 7 5 0 m 4 H 2 7 0 0 m m n H m A b d ä h H 8 4 5 0 4 H 3 4 9 8 A b s a n d s ä h e H 3 8 0 0 m 4 H 1 5 2 0 m m n H 3 m A b s a n d ä c h e H 9 5 1 0 m 0 4 H 3 8 0 4 m A s a n d s ä c h e H 6 7 0 m 0 4 H 7 0 0 m m n H 3 m A b d ä h H 8 7 4 5 0 4 H 3 4 9 8 A b s a d s ä c e H 1 2 6 1 0 m 0 H 5 0 4 4 m A b a n d s ä h e H 6 7 5 0 m 0 4 H 2 7 0 m m n H 3 m A b s a n d s ä h e H 8 7 4 5 m 4 H 3 4 9 8 m A b s a n d ä c h e H 5 7 0 0 m 0 4 H 2 2 8 0 m m n H 3 m A b a n d s ä c h e H 9 8 5 m 0 4 H 3 9 4 0 m B a u g e n e G e n e B a u a b s c h n W A 1 1 Durchgang L H 3 50m L B 3 50m L M N BA1-LS5 Ös che F üge UK RD 5 48 UK AHD F90 T e punk 4 00 UK RD 5 48 UK AHD F90 Ho hpunk 5 35 WM WM WM WM WM +543 0 üNHN 43 27 üNHN +542 85 üNHN E G H L F J K 1 0 5 0 1 0 5 1 0 5 1 0 5 1 0 5 0 5 1 0 5 1 0 5 1 0 5 1 0 5 2 2 2 2 2 x 2 0 0 9 9 1 0 2 2 1 0 9 x 0 2 x 2 9 9 2 1 0 0 1 0 9 9 2 1 0 B B 2 2 1 0 1 0 9 9 1 0 2 B 2 1 0 9 0 2 2 9 9 2 1 0 0 1 0 9 9 B 1 0 1 0 1 0 2 2 x 2 1 0 1 0 9 9 1 0 2 2 1 0 B 2 1 0 3 3 4 2 0 4 5 0 4 1 3 1 4 2 5 3 3 0 4 1 1 2 5 3 7 1 2 9 4 1 4 1 5 4 1 3 4 4 2 5 3 3 0 2 5 4 4 5 2 5 4 1 5 4 1 3 4 4 2 5 3 1 4 4 1 4 5 0 2 0 4 3 3 3 7 8 3 0 3 1 5 6 7 1 1 0 1 6 5 0 2 2 0 1 2 1 0 2 2 0 7 3 5 2 0 1 5 1 6 5 1 9 2 5 2 7 5 8 2 5 2 2 0 1 2 1 3 7 1 2 2 3 1 6 5 1 9 2 2 7 5 8 2 5 2 2 0 5 1 1 6 8 5 1 6 5 3 3 2 5 1 6 5 1 9 0 2 7 5 8 2 5 2 2 0 2 2 0 1 6 5 2 7 5 3 0 3 1 5 6 7 1 1 0 1 6 5 0 2 2 0 1 2 1 0 2 2 0 2 7 5 2 7 5 2 7 5 1 1 0 2 7 5 1 1 0 2 2 0 2 7 5 1 1 0 2 7 5 2 7 5 1 1 0 2 7 5 1 1 0 2 2 0 2 7 5 8 3 4 1 3 1 6 3 1 1 0 2 7 5 1 1 0 2 2 0 2 7 5 2 7 5 15 94 4 0 1 2 0 4 2 0 4 5 0 1 0 3 0 5 2 5 3 0 5 1 0 5 2 5 2 5 4 4 5 1 0 3 0 5 2 5 3 0 5 1 0 5 2 5 4 1 2 9 3 7 1 1 2 5 4 1 2 9 0 2 5 3 8 0 1 0 4 5 5 2 0 4 2 0 1 1 5 1 15 1 1 5 1 5 1 15 1 15 BA1-QS3 M t ere Flüge Nord BA1-QS4 M t ere Flüge BA1-QS6 M t ere Flüge Süd BA1-QS5 Du chgang zum Ga tenho UK RD 2 53 OK RB -0 42 OK FFB -0 25 OK FFB 0 00 OK RB -0 17 UK RD 2 53 UK RD 2 53 OK FFB -0 58 OK RB -0 75 OK FFB 0 00 OK RB -0 17 UK RD 2 53 UK RD 2 53 OK FFB 0 00 OK RB -0 17 UK RD 2 53 OK FFB -1 00 OK RB -1 17 UK AHD F90 2 23 UK AHD F90 2 23 OK RB -0 30 OK RB -0 32 OK RB -0 17 OK RB -0 17 OK RB -0 17 OK RB -0 32 OK RB - 17 OK RB -0 17 OK FFB 0 00 OK RB -0 34 OK FFB -0 17 OK FFB -0 13 OK FFB -0 15 OK FFB 0 00 OK FFB 0 00 OK RB -0 3 OK FFB -0 17 OK FFB 0 00 HS-BP HS-BP HS-BP HS-BP LSA LSA LSA LSA SA LSA HKV EV MV HKV EV MV W H W H W H W H K V E V M V HKV EV MV H W WM DFR BFR DFR BFR DFR DFR LFR DFR LFR DFR BFR H W HA BK HA BK HA BK H K V E V M V HKV EV MV H K V E V M V HKV EV MV H W H W BFR LFR LFR LFR LFR H W WM WM BD BD BD BD BD G r e n e T e g a a g e a u BP a n T e g a a g e u m g I M 0 108 WE 3B 90,81 m2 I P 0 130 WE 3B I M 0 110 WE 2B 54,79 m2 I M 0 109 WE 2B 58,44 m2 I L 0 093 WE 3B 91,33 m2 I L 0 095 WE 2B 56,69 m2 I L 0 094 WE 2B 58,37 m2 I N 0 120 WE 2B 60,26 m2 I N 0 119 WE 3A 70 91 m2 79 84 m2 WO ESSEN KOCHEN 33 50 m2 WoF TRH 32 77 m VF BAD 5 76 m WoF BAD 6 69 m WoF TRH 32 89 m VF BAD 6 69 m2 WoF TRH 32 75 m VF WoF WoF WoF BAD 6 69 W F BAD 6 69 m W F SCHLAFEN 13 7 W F WO ESSEN KOCHEN 25 26 m2 WoF SCHLAFEN 12 85 m WoF WO ESSEN KOCHEN 29 25 m2 W F K ND 12 85 m WoF SCH AFEN 4 43 m WoF SCHLAFEN 13 7 m WoF WO ESSEN KOCHEN 26 04 m2 WoF K ND 10 03 m WoF WO ESSEN KOCHEN 27 53 m WoF SCHLAFEN 12 23 m WoF FLUR 7 87 m2 WoF FLUR 6 24 WoF FLUR 2 34 m WoF FLUR 30 m WoF FLUR 1 2 40 m2 W F FLUR 2 4 60 m WoF LOGG A 5 55 m 0 5 2 7 m WoF TERRASSE 24 61 m 0 3 7 3 m WoF TERRASSE 14 8 m 0 5 7 43 m W F TERRASSE 14 4 m x 0 5 7 25 m W F TERRASSE 1 55 m x 0 5 5 78 m W F LOGG A 5 55 m 0 5 2 7 m WoF TERRASSE 4 49 m x 0 5 7 25 m WoF TERRASSE 4 85 m x 0 5 7 43 m WoF TERRASSE 11 55 m² 0 5 5 7 m WoF WO ESSEN KOCHEN 33 13 m2 WoF BAD 5 76 m WoF DU 3 90 m WoF K ND 12 85 m WoF SCHLAFEN 4 28 m WoF FLUR 7 64 m W F BAD 6 69 m WoF BAD 6 75 2 W F SCHLAFEN 13 7 m2 WoF WO ESSEN KOCHEN 25 26 m2 WoF SCHLAFEN 12 85 m2 W F WO ESSEN KOCHEN 29 25 m2 W F FLUR 6 24 m WoF FLUR 2 34 m WoF DU 3 90 m WoF TERRASSE 16 50 m x 0 5 TERRASSE 14 88 m 0 5 TERRASSE 9 98 m x 0 5 TERRASSE 11 78 m² 0 5 5 8 m WoF AUFZUG 3 41 m VF AUFZUG 3 41 m VF AUFZUG 3 41 m VF B A 1L S 5 Ö s t c h e r F ü g e B A 1L S 6 Ö s t c h e r G a r e n h o B A 1L S 7 T GZ u f a h r 8 9 11 12 13 15 11 2 12 2 13 2 14 3 14 4 10 3 14 10 10 4 14 2 9 3 8 2 B A 1L S 5 Ö s t c h e r F ü g e B A 1L S 6 Ö s t c h e r G a r e n h o B A 1L S 7 T GZ u a h r 8 9 2 9 11 12 13 15 14 10 2 10 8 2 Genehmigungsplanung
FEUERABSCHLÜSSE / VERGLASUNGEN - FBT: Feue beständ g d ch - und selbstsch eßende Abschluss -
/ RD Feue beständ g auchd
bs schl eßender
FHT:
BUSBAHNHOF MARTINSRIED
Planegg, München | Deutschland
Wettbewerb | Busbahnhof
Peter Bohn + Assoziierte
Projektleiterin
Leistungsbeschreibung:
Leitung die Planungskonzepts.
Entwicklung eines strukturellen Konstruktionssystems.
Erarbeiten und Zusammenstellen der Vorlagen für die Wettbewerbspläne.
Erstellung von Visualisierungen.
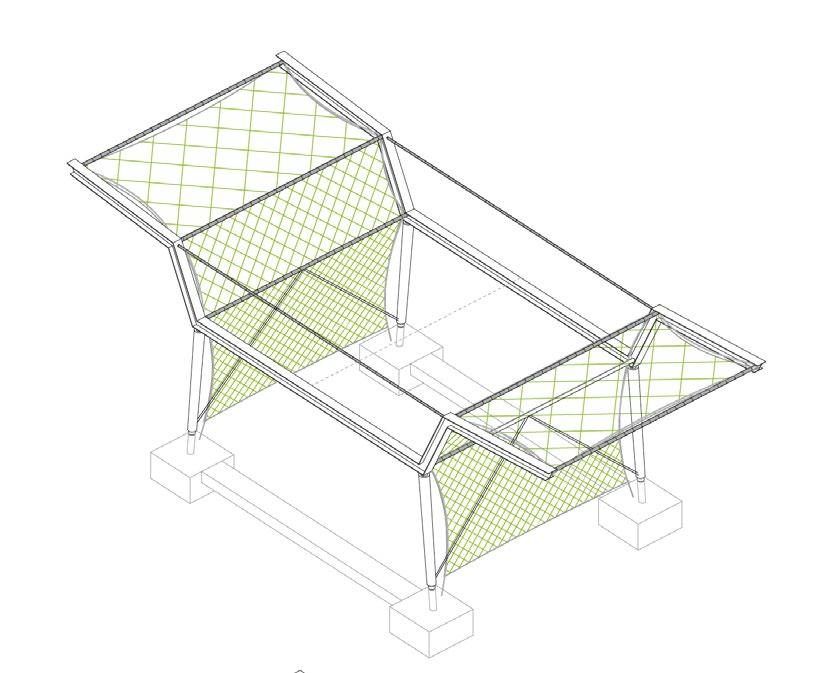
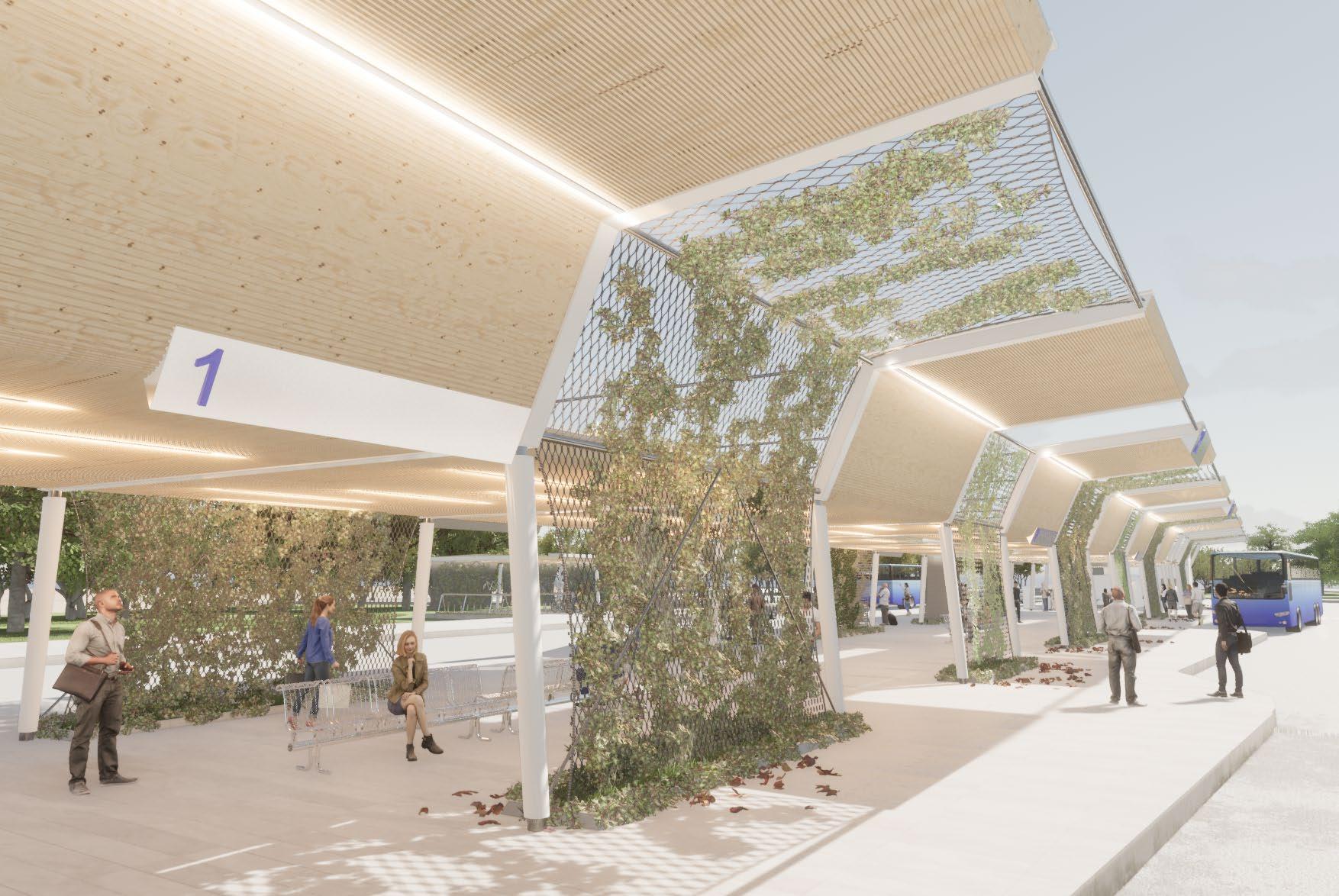
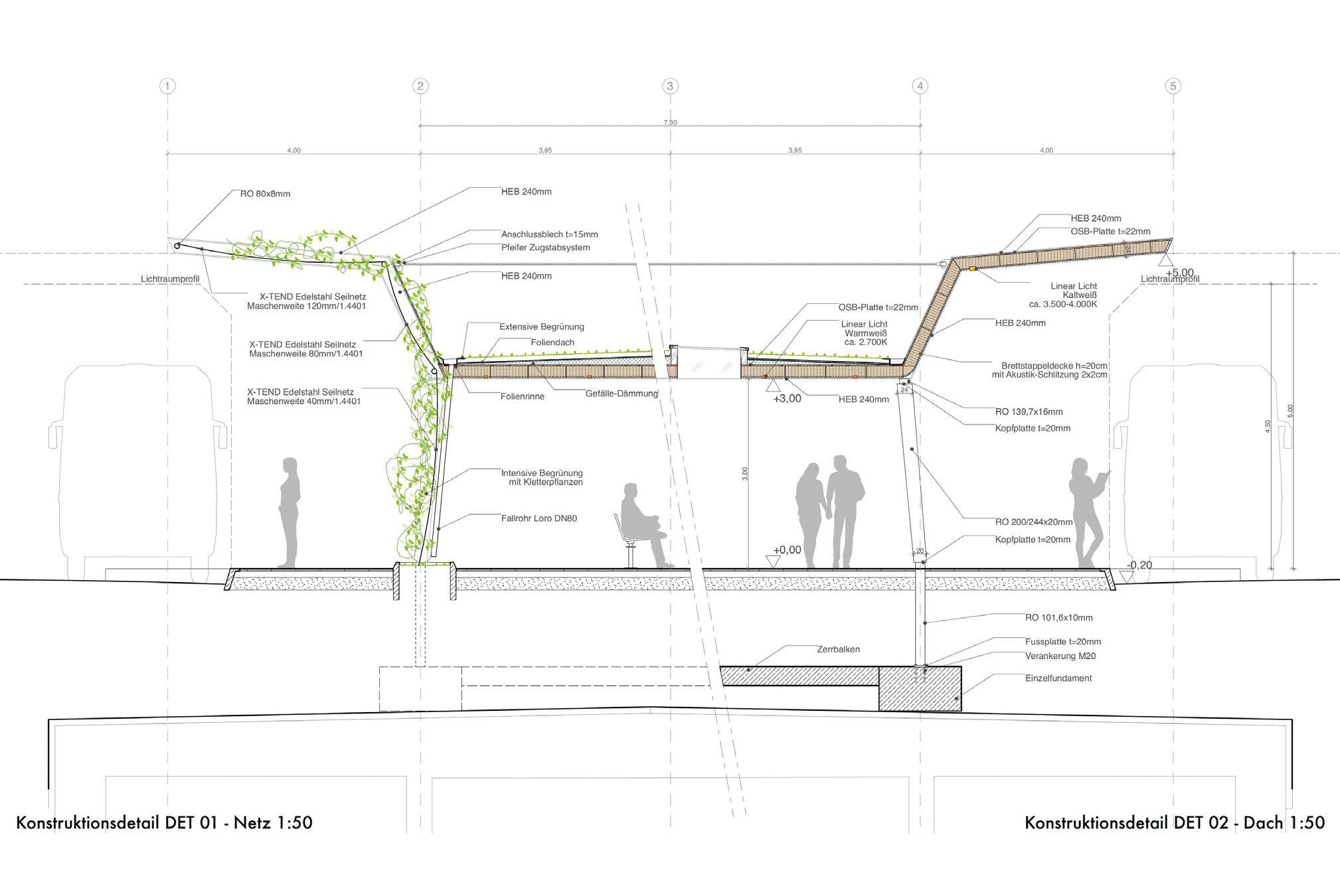
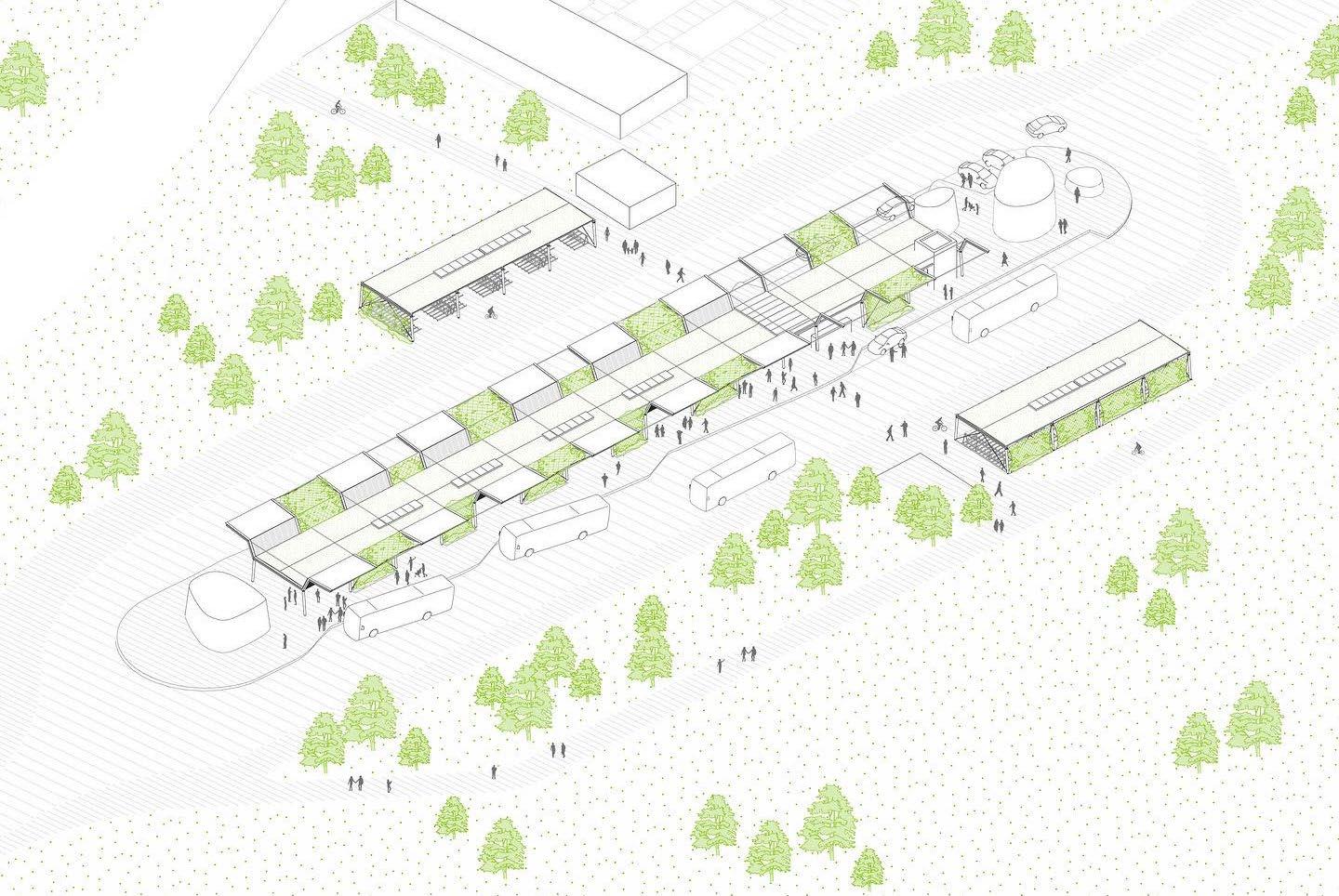
STUDENT HUB
Master Thesis
Supervised by Joris Fach
FREIHAMPTON
Freiham München | Deutschland
Wettbewerb | Wohnungsbau
Peter Bohn + Assoziierte
Leistungsbeschreibung:
Erstellung des Planungskonzepts und Entwicklung des Planentwurfs.
Entwicklung der Wohnungsgrundrisstypologie. Erarbeiten und Zusammenstellen der Vorlagen für die Wettbewerbspläne.
This underused parking garage is acting as physical barrier between the street and the natural element of the river and it’s greenish surroundings. Currently the best views of the river is being offered to the vehicles parked inside. The conversion of this building into a student house would socially activate the riverside and integrating it with the city itself. The outcome is a Student Hub designed according to the students preferences, focusing on the interaction between them.
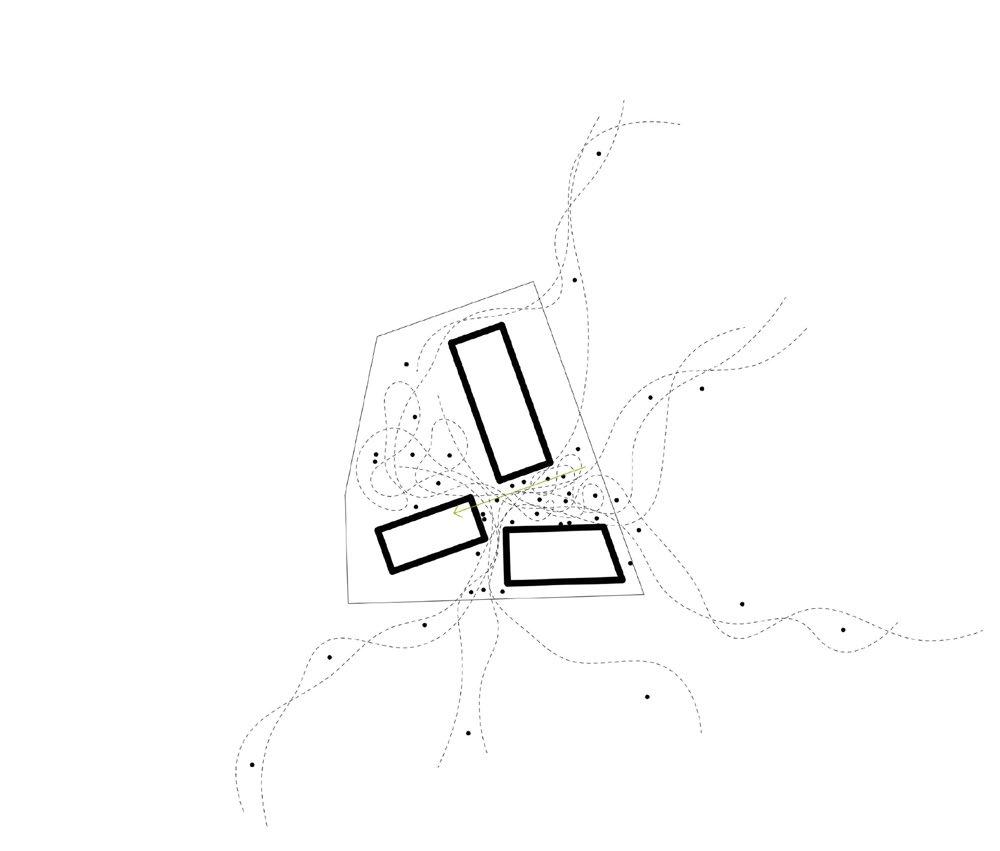
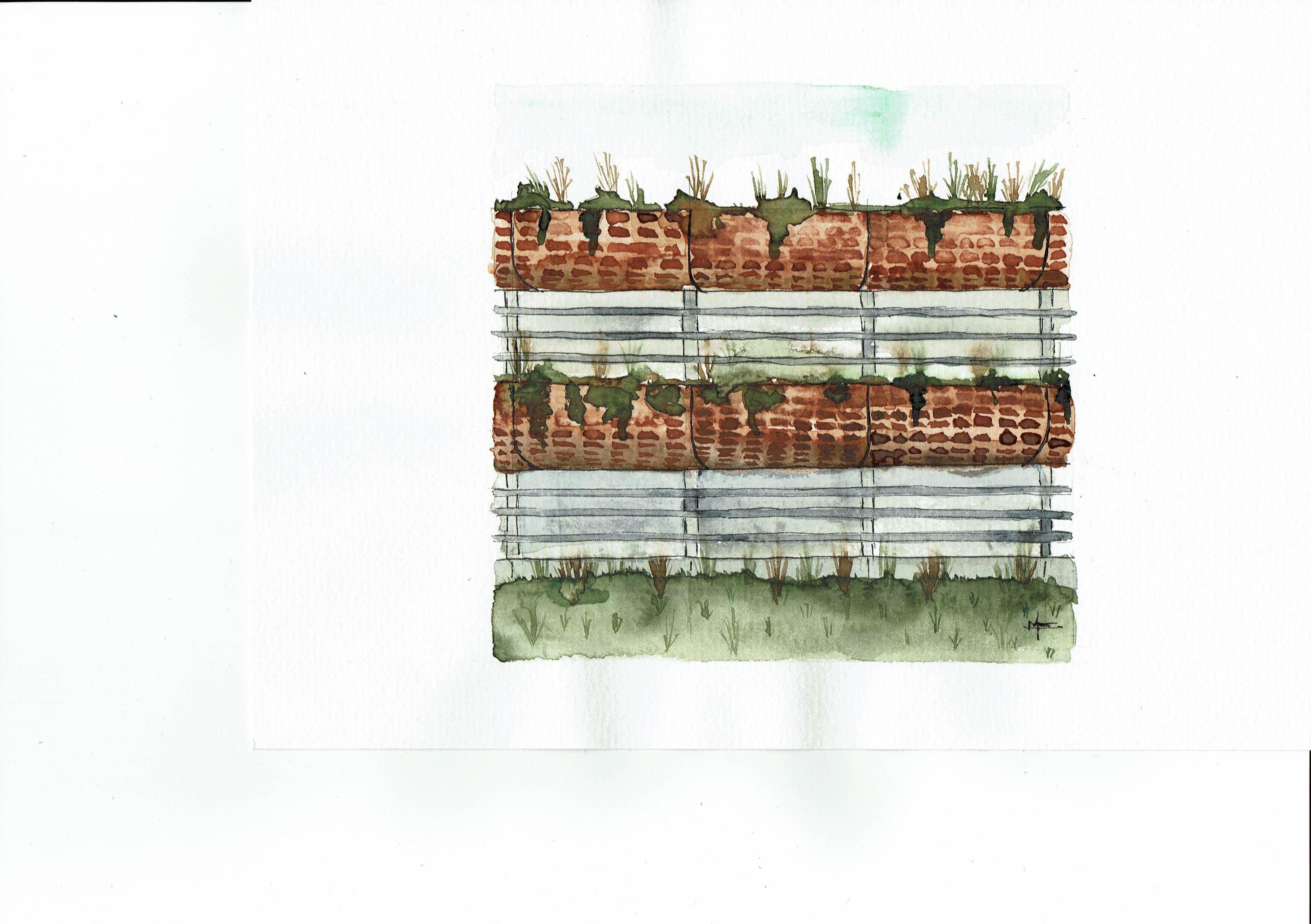
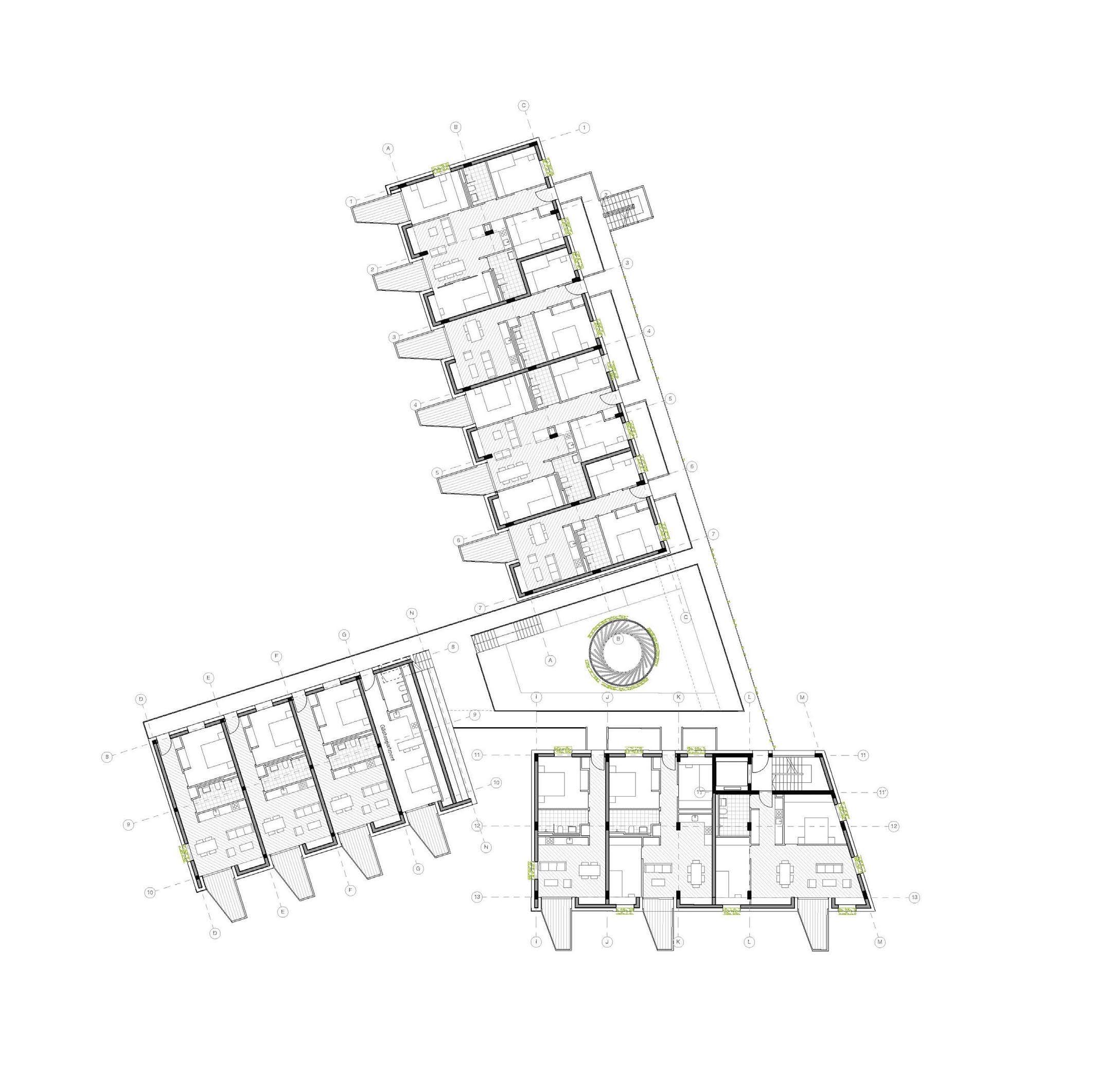
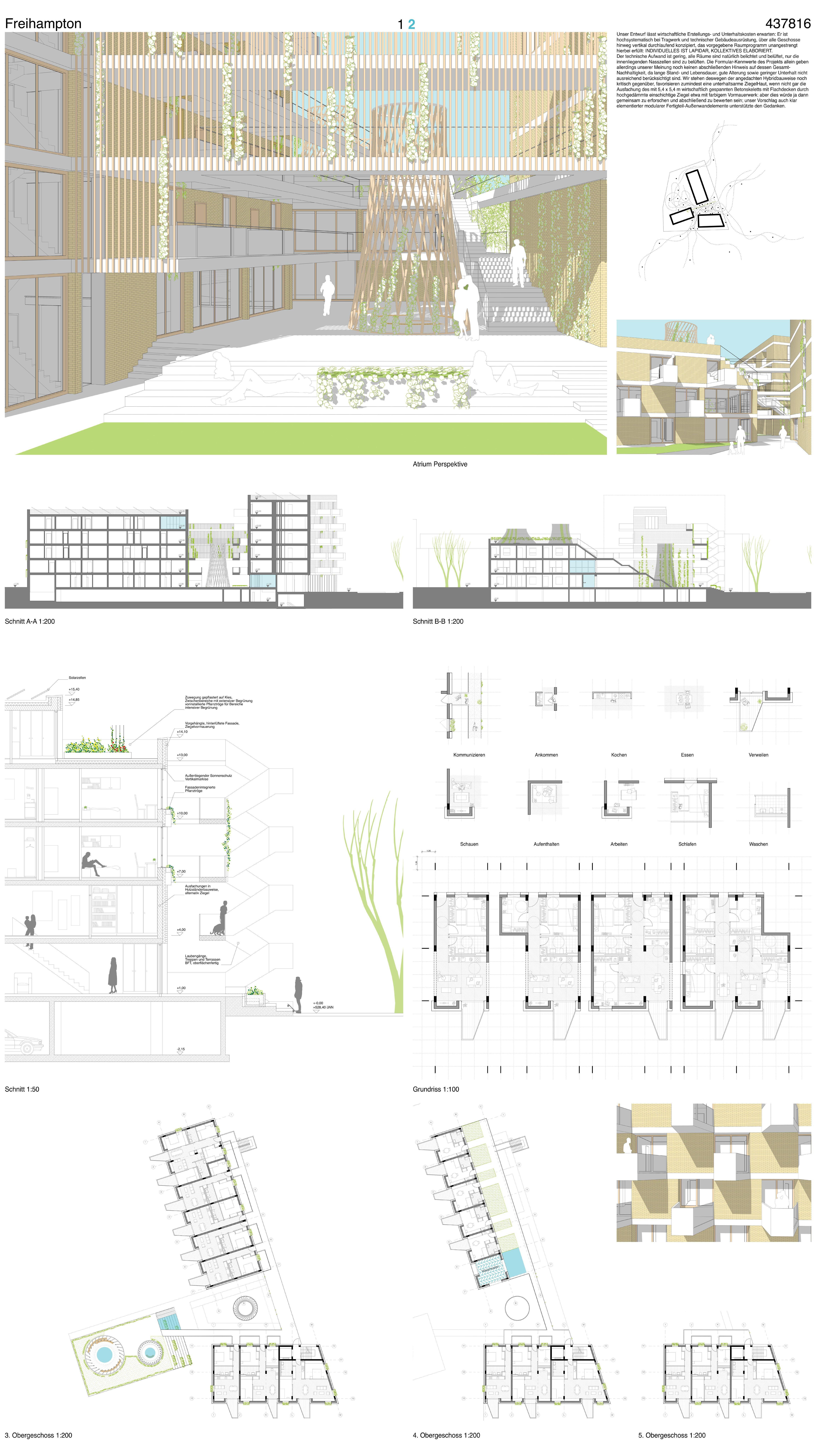
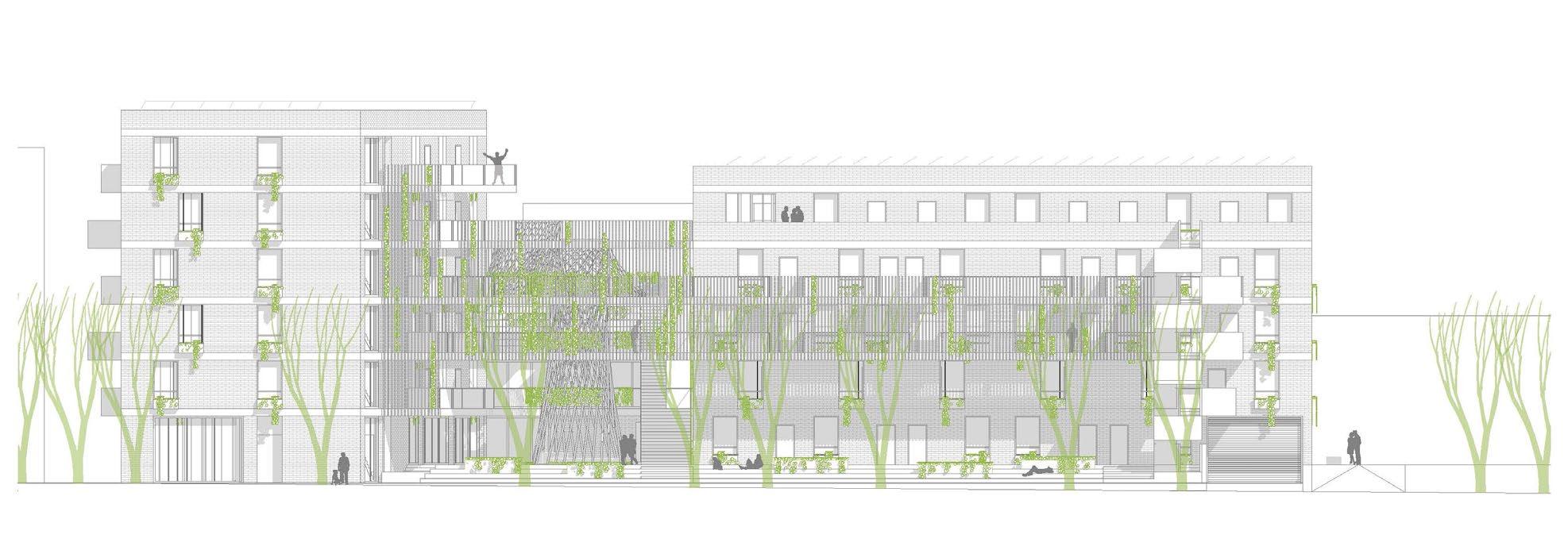
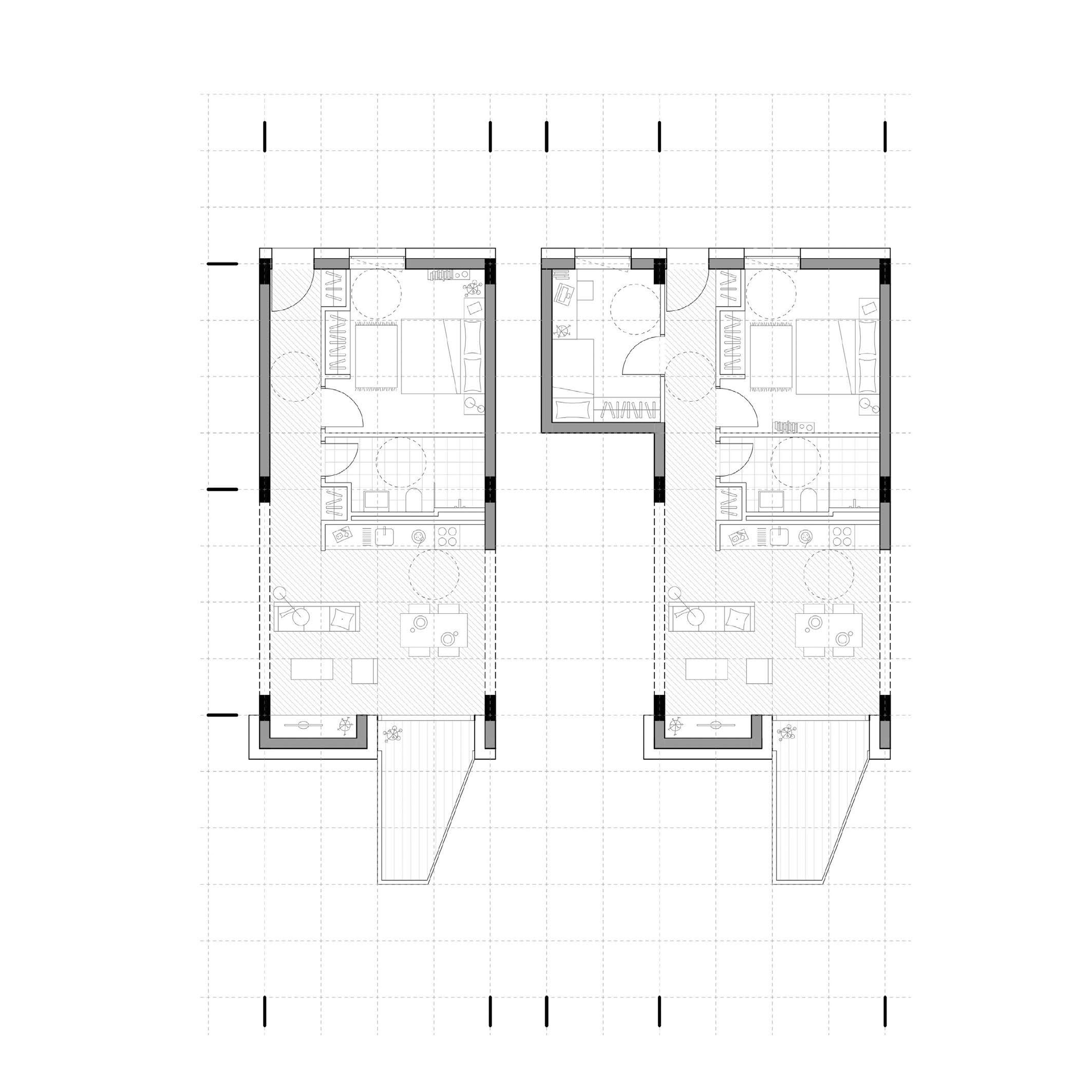

STUDENT HUB
Master Thesis
Supervised by Joris Fach
This underused parking garage is acting as physical barrier between the street and the natural element of the river and it’s greenish surroundings. Currently the best views of the river is being offered to the vehicles parked inside. The conversion of this building into a student house would socially activate the riverside and integrating it with the city itself. The outcome is a Student Hub designed according to the students preferences, focusing on the interaction between them.
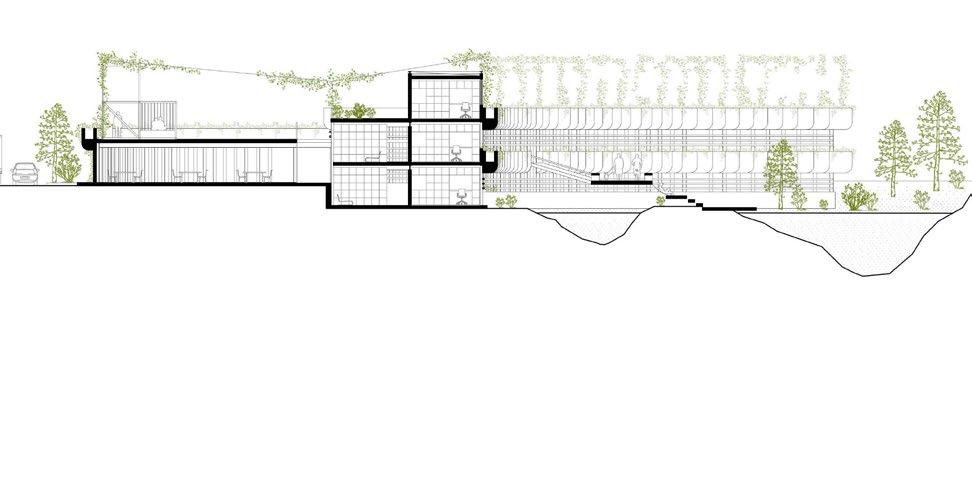
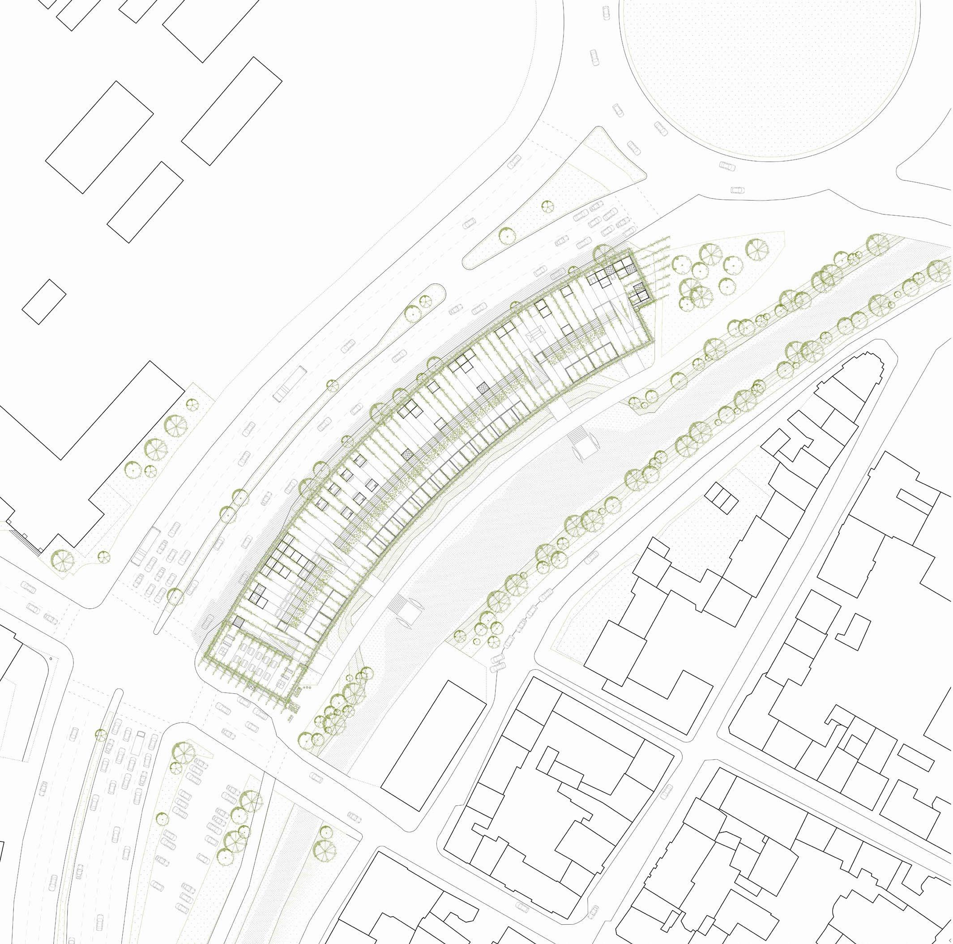
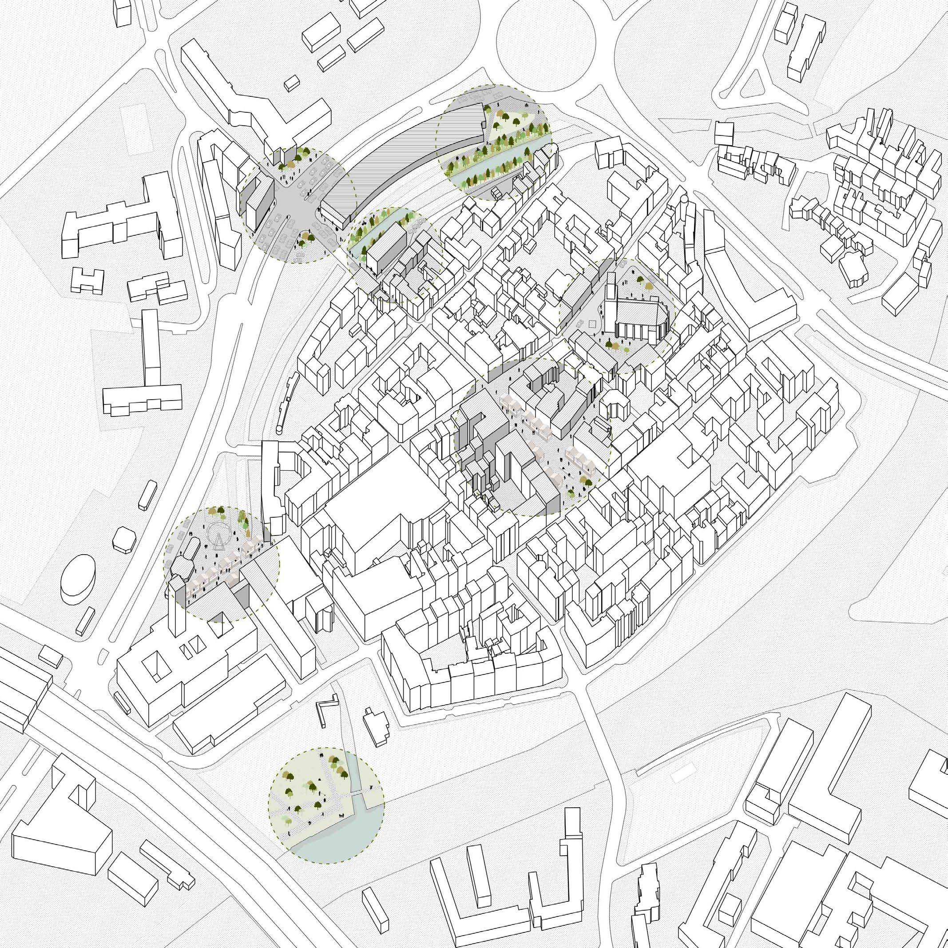
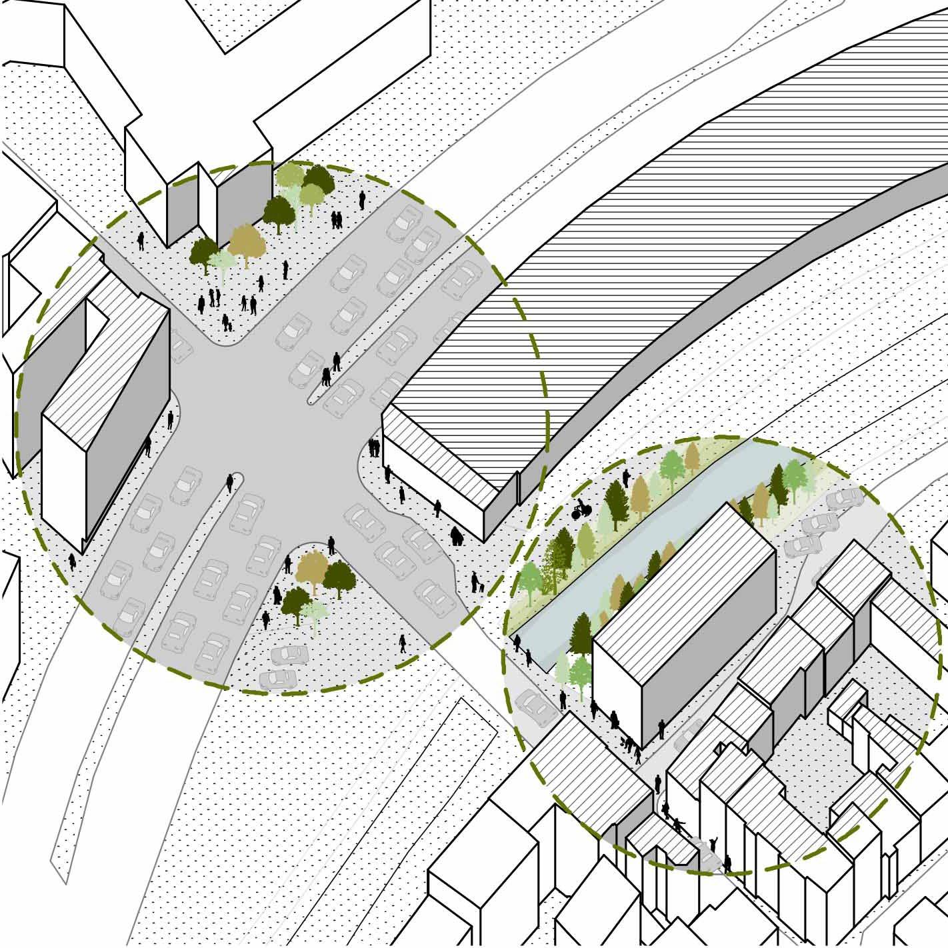
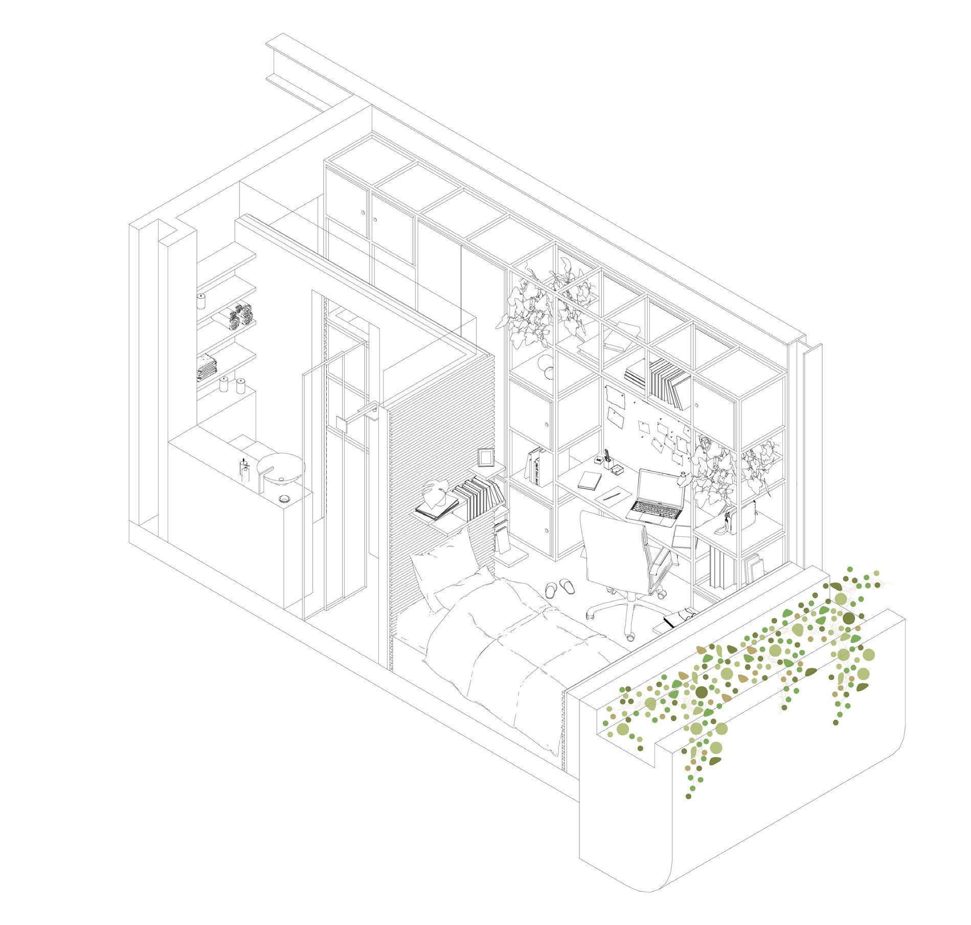
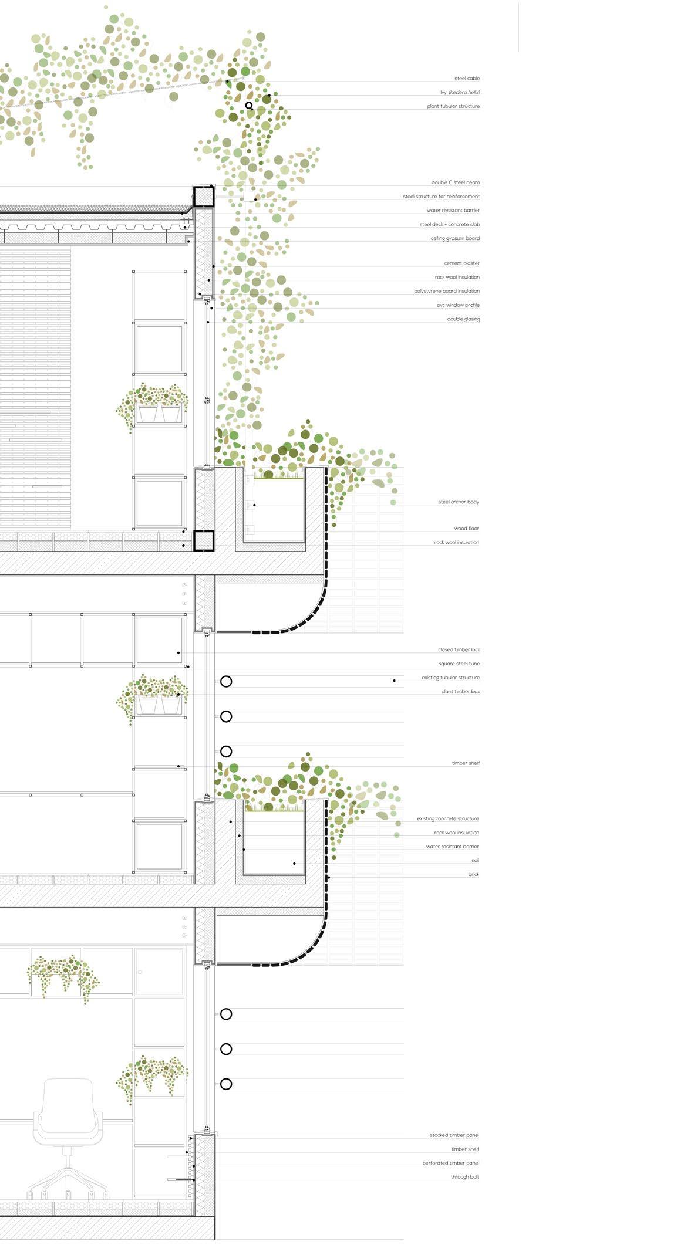
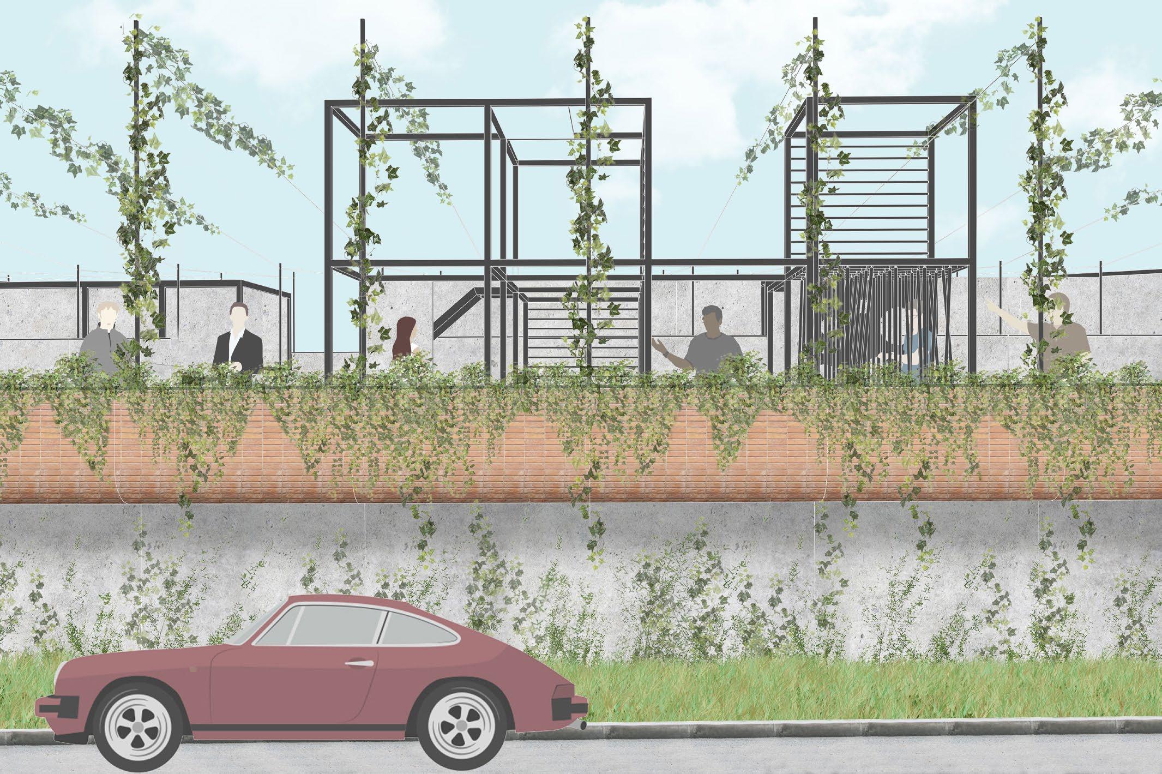
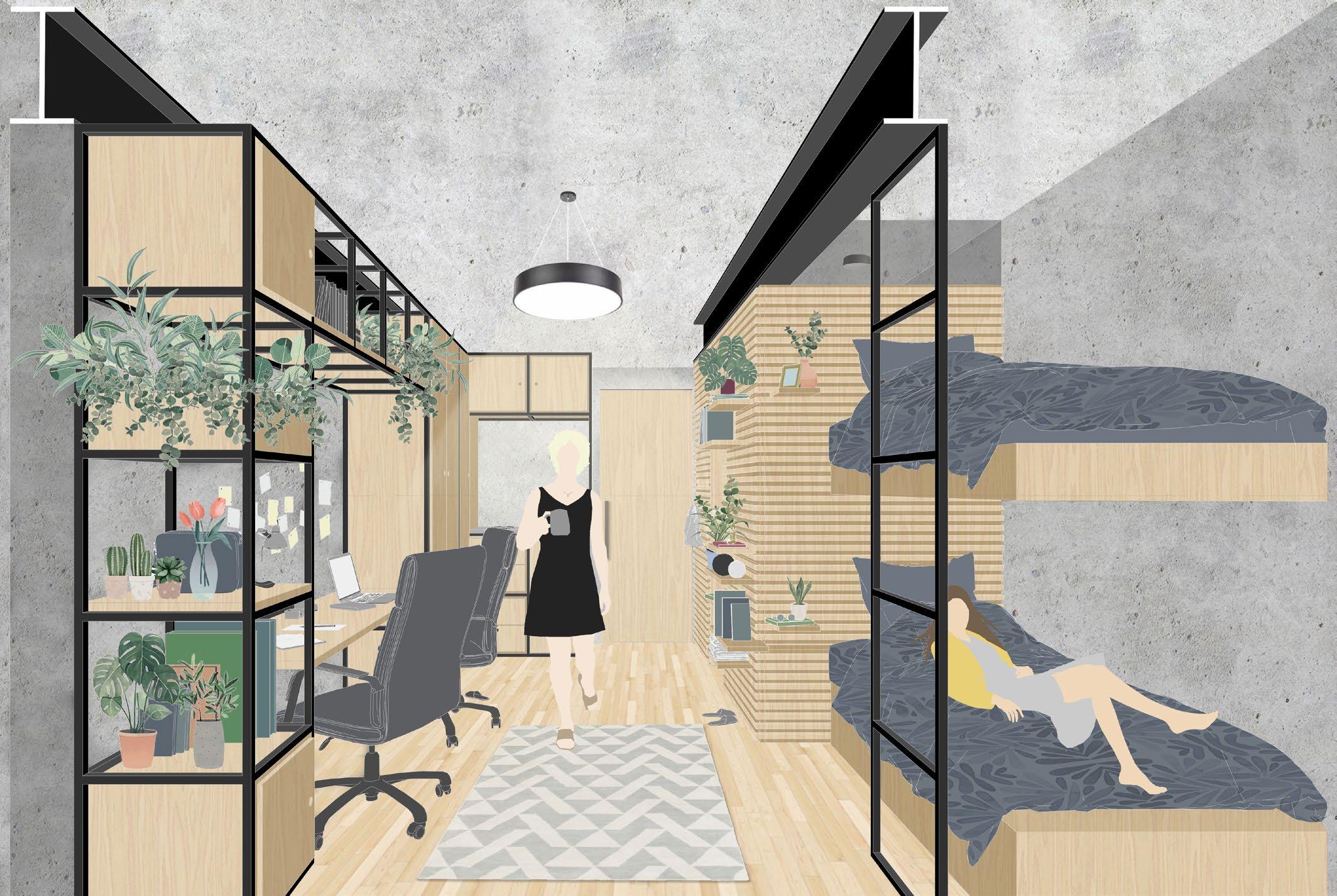
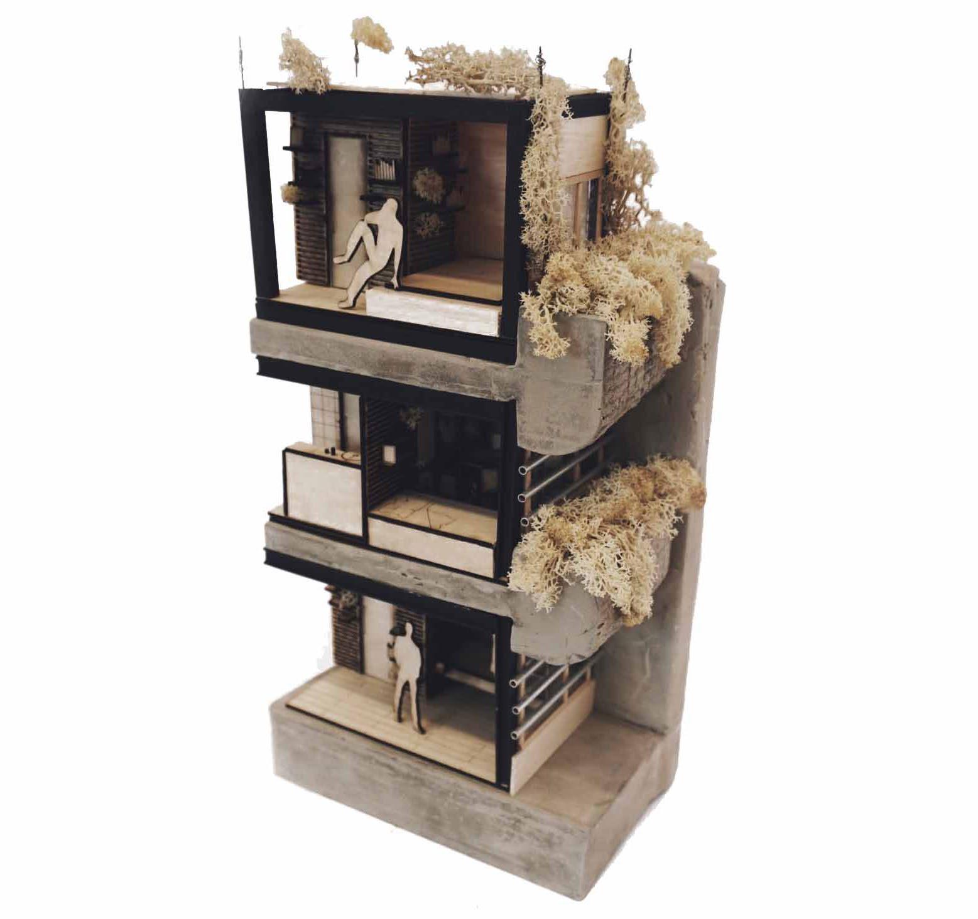
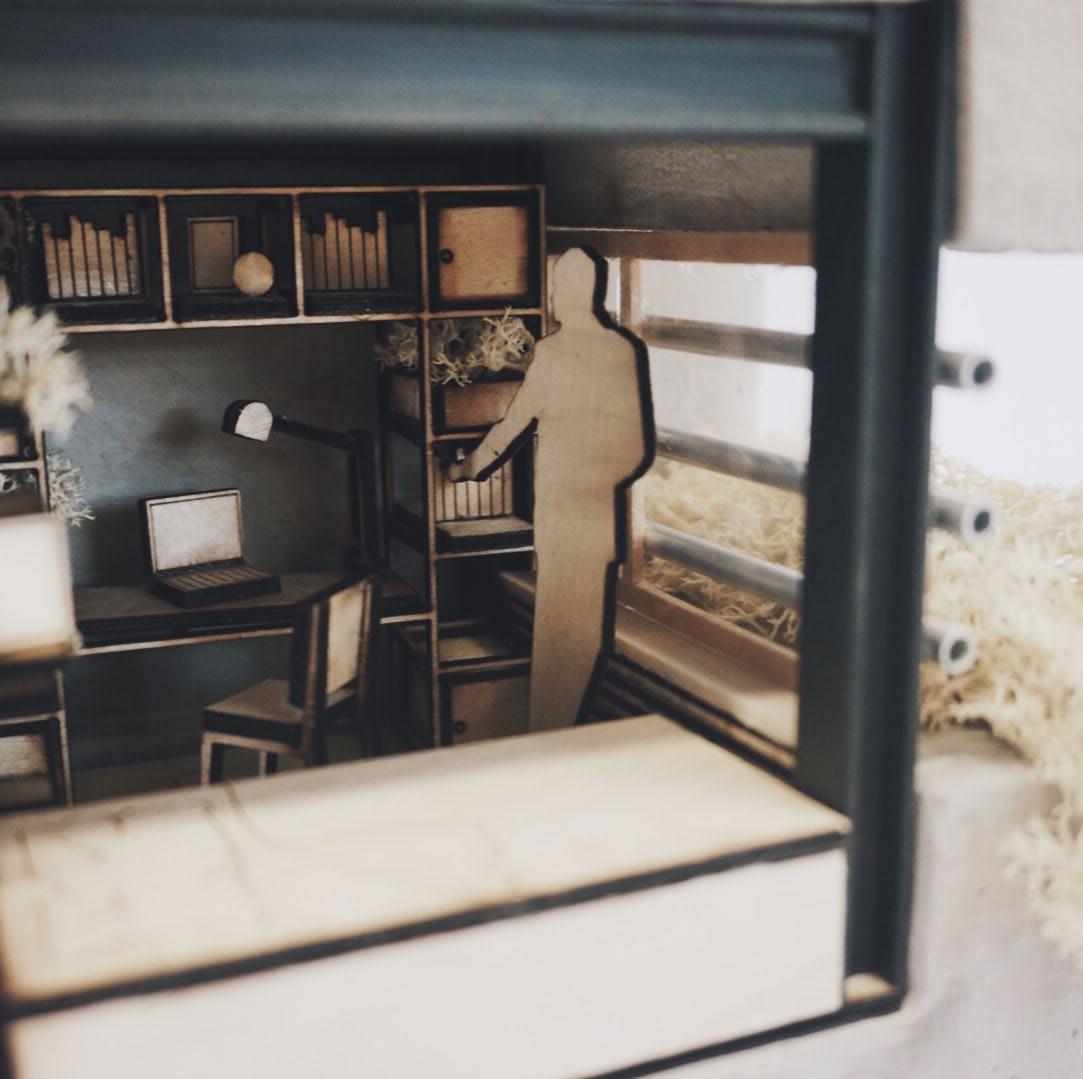
WINERY
Bachelor Thesis
Supervised by Alexandre Ruiz
This Winery complex includes not only the production area of the wine, but also a hotel and a restaurant. The design concept was the construction of independent concrete walls within different angles that provoke different natural light and shadows effects and unique visuals to the site, enhancing even more the visitor’s tour around the winery. The materiality of this design proposal plays a great role on maintaining the ideal internal temperatures, for a good wine to be made.
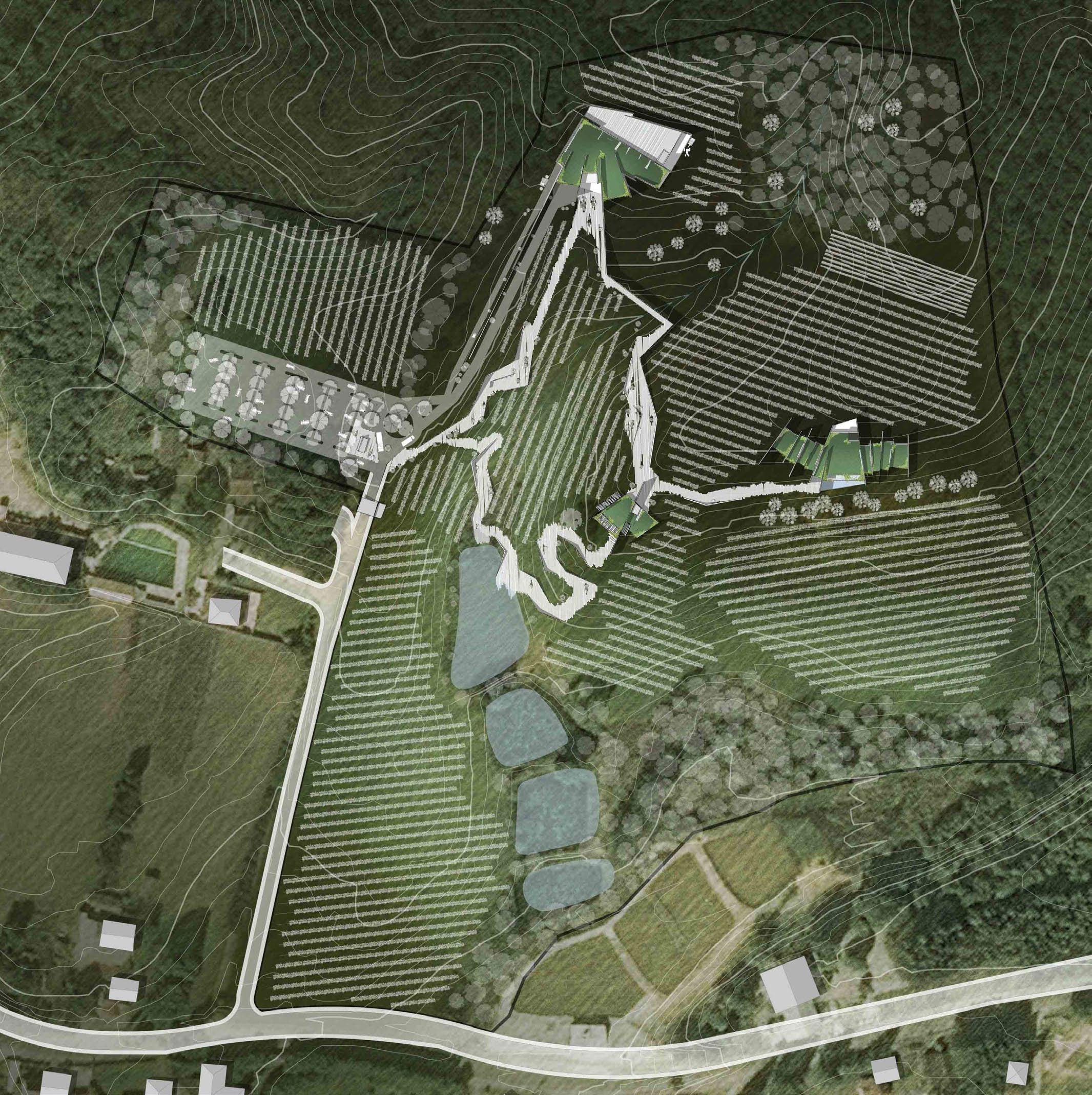
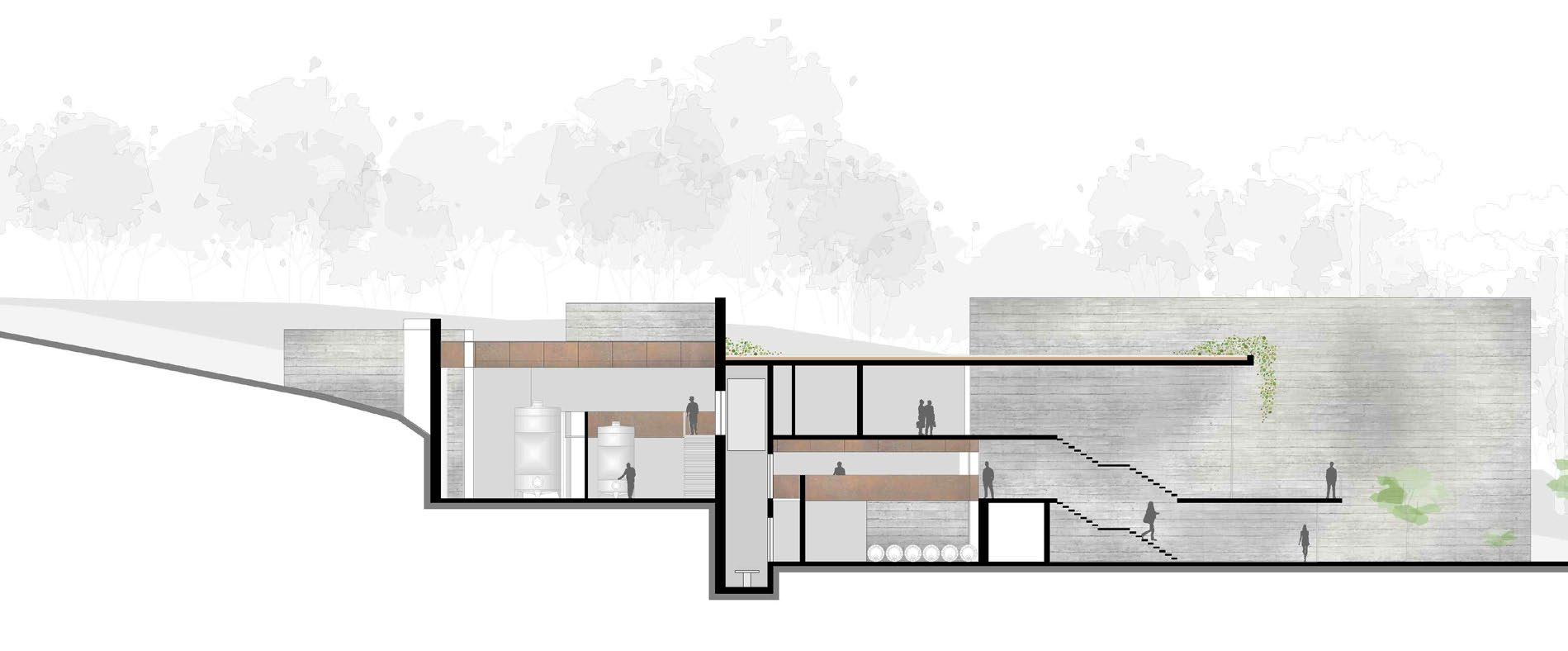
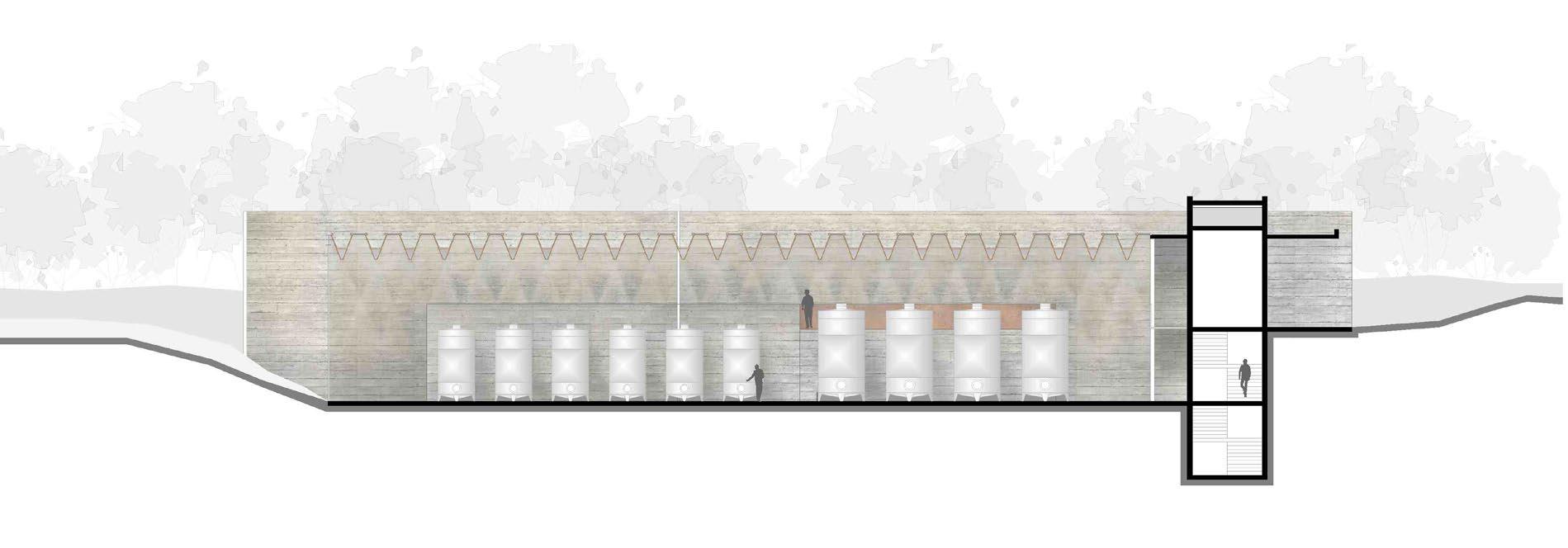
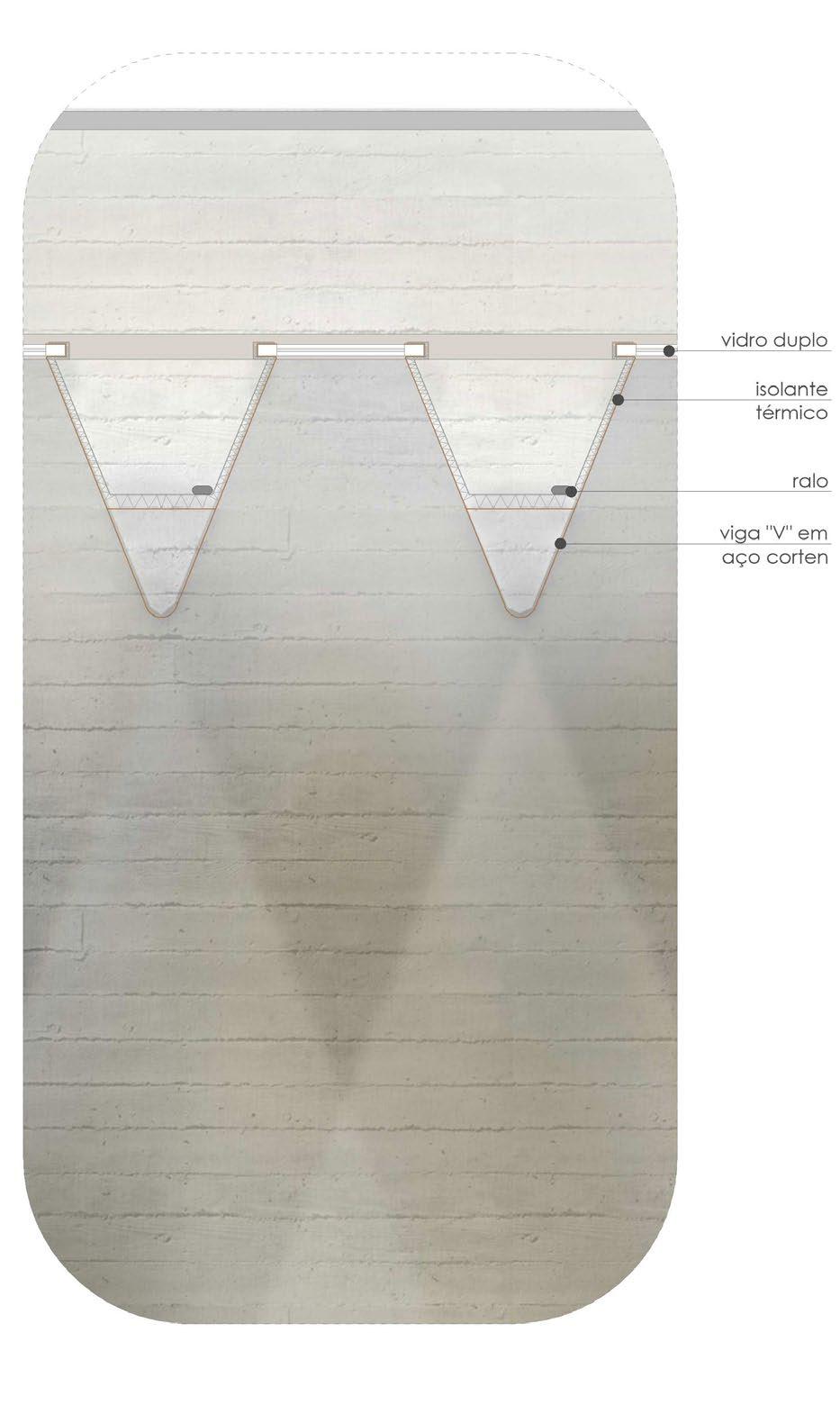
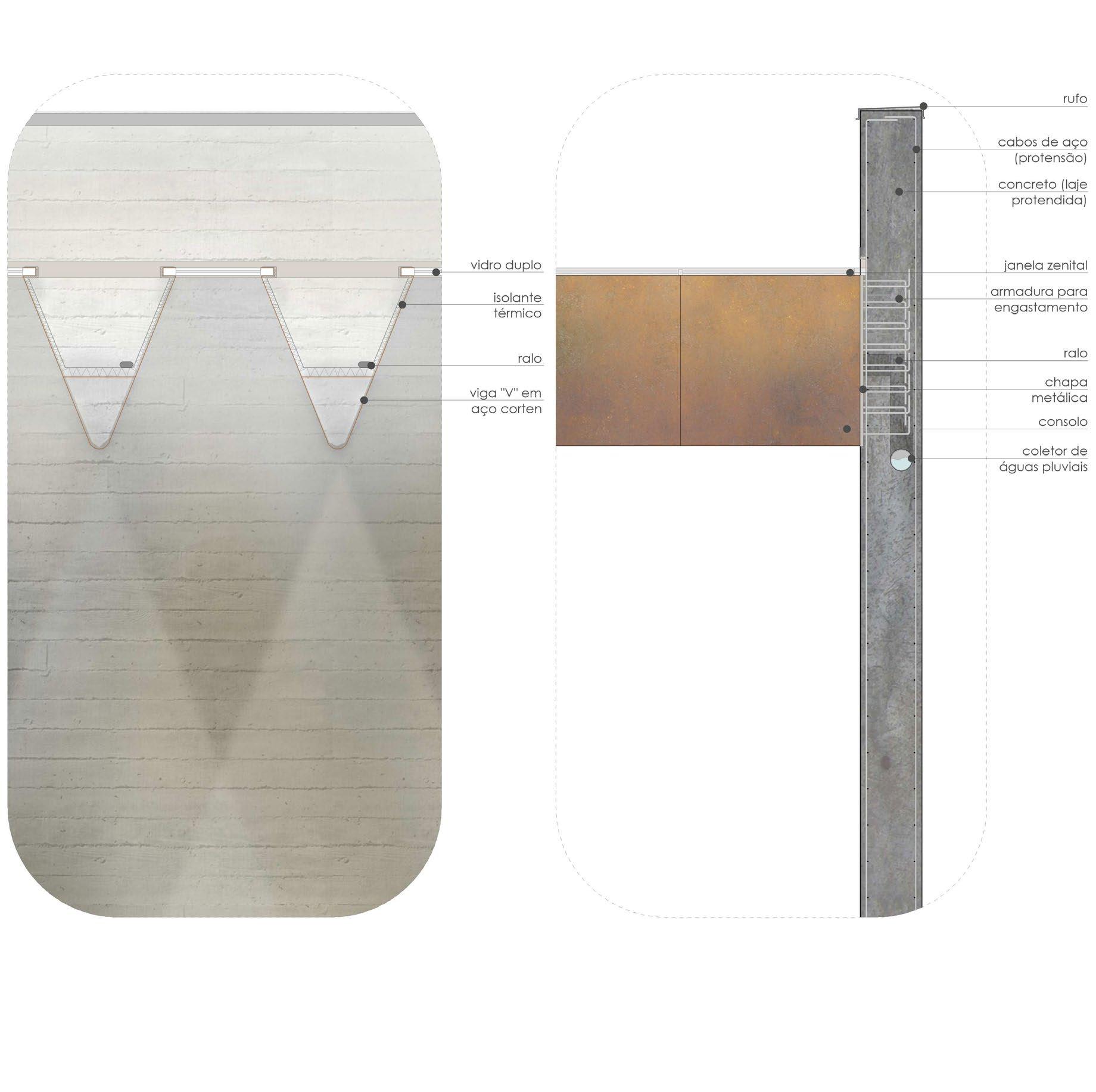
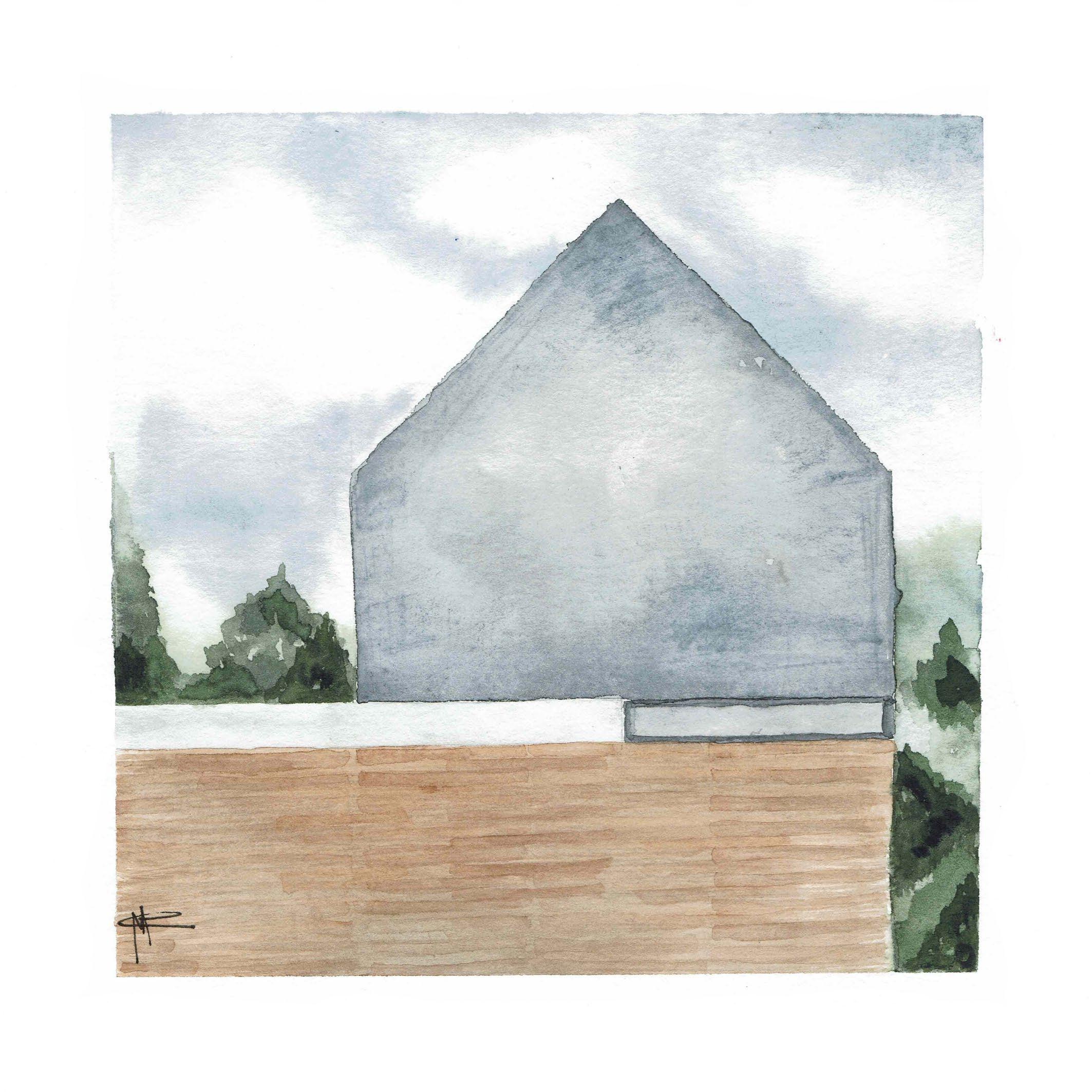
AQUARELL
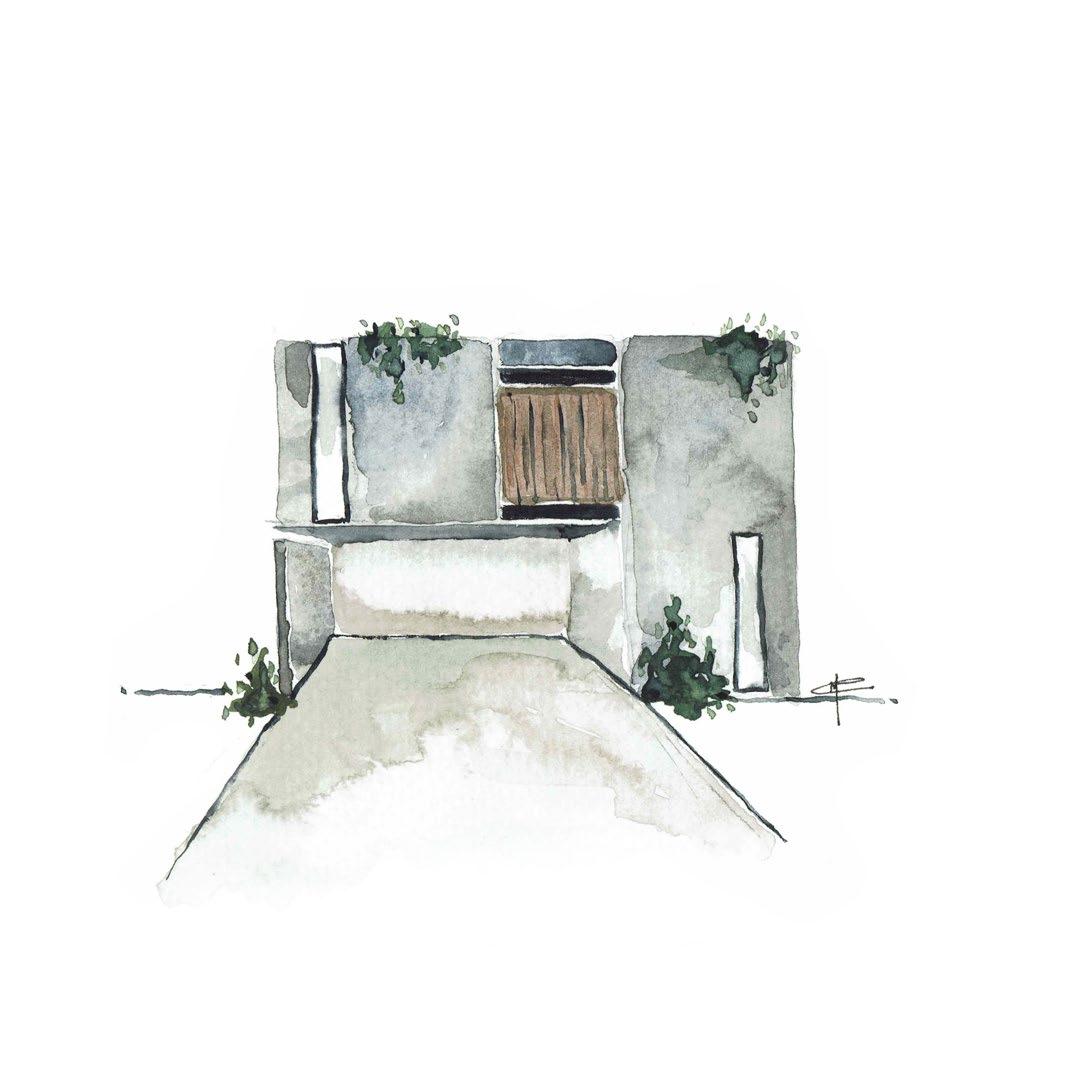
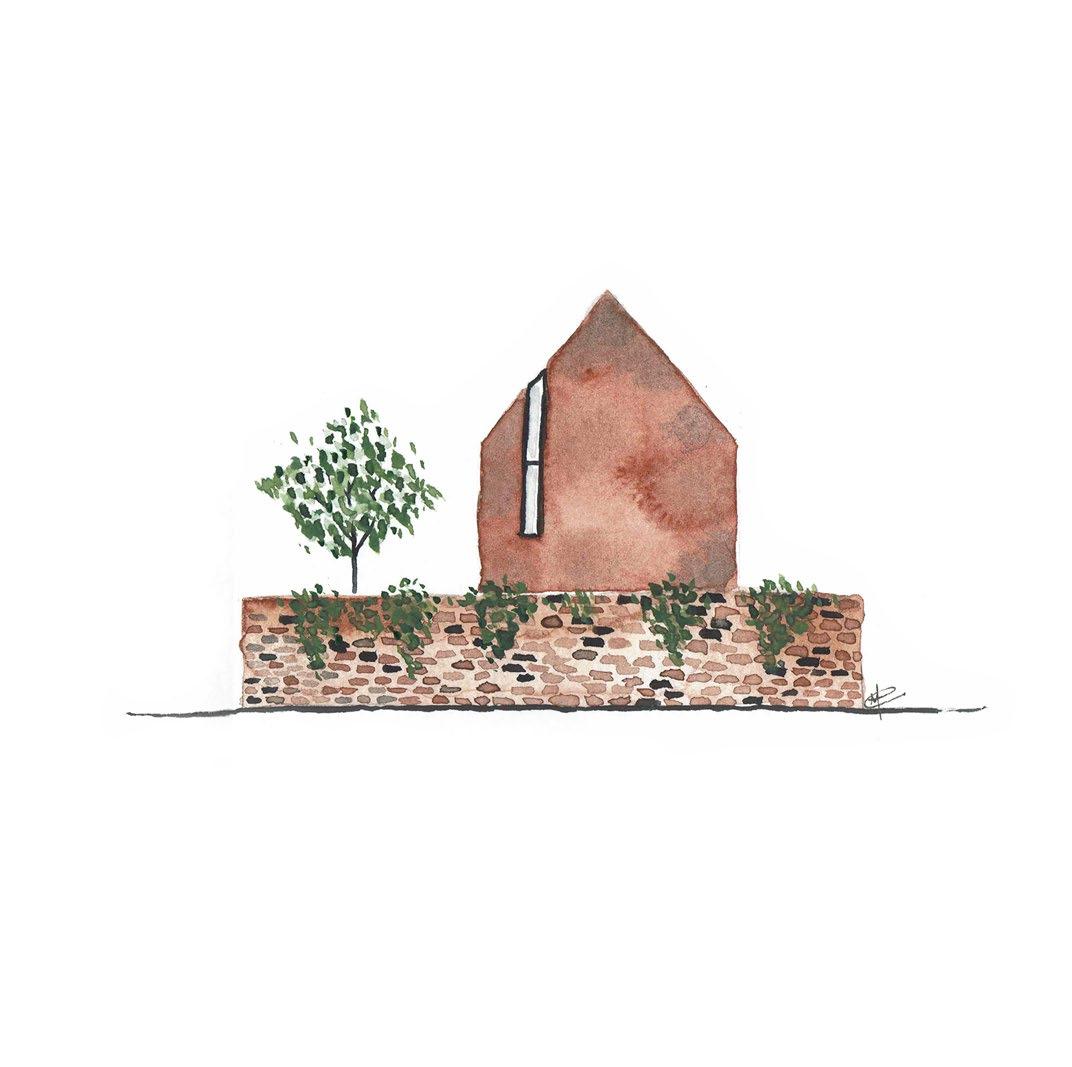
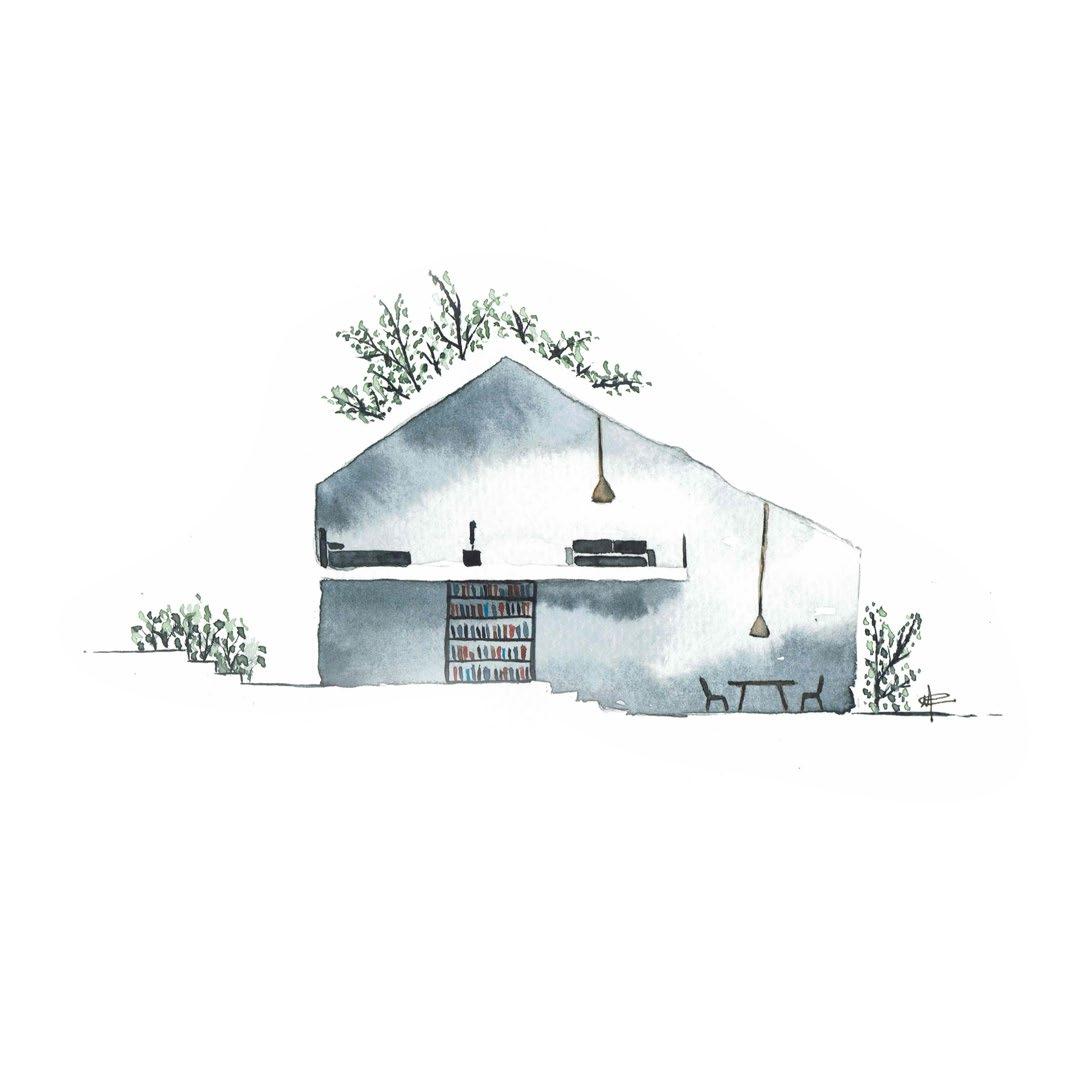
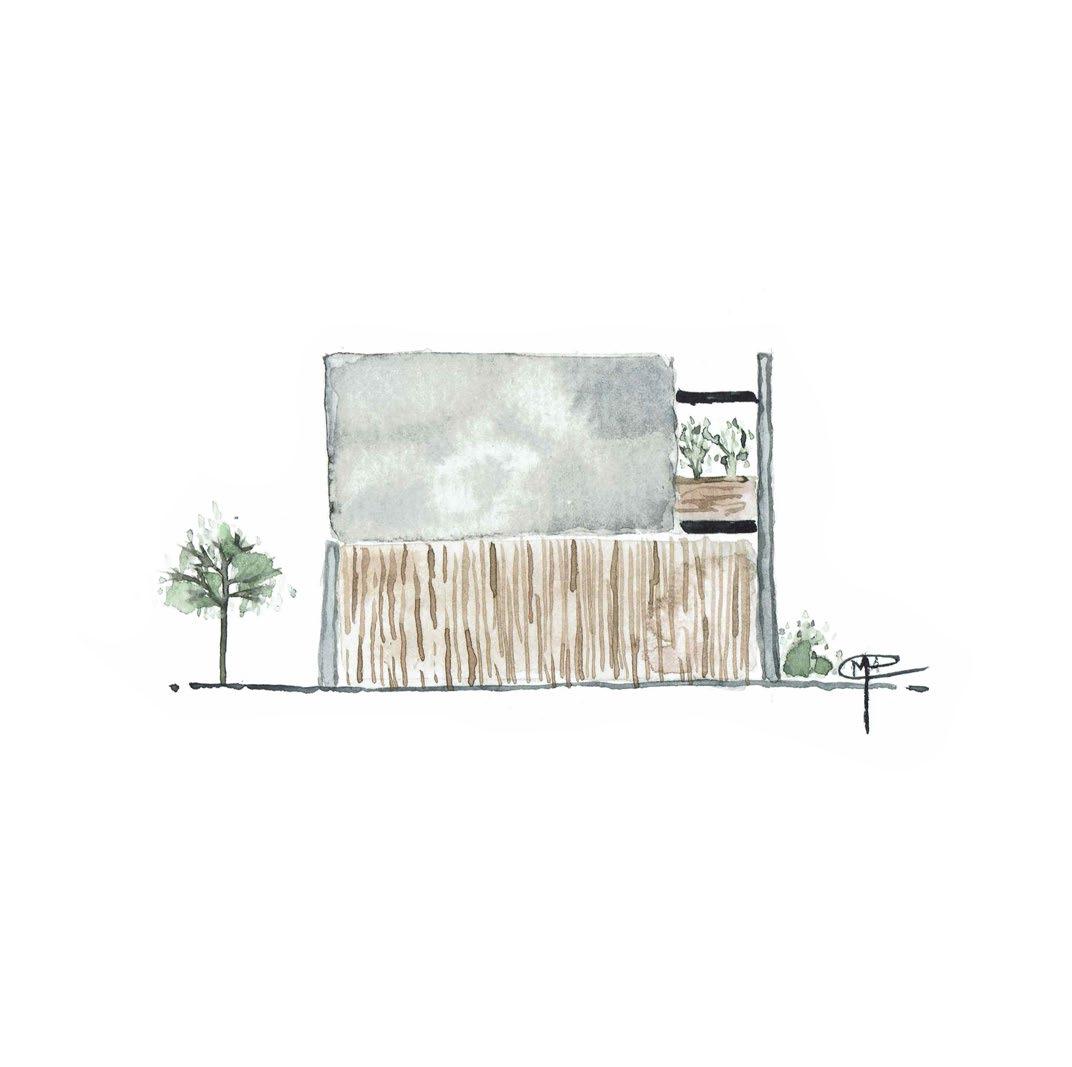

MARINA PANCERI mpanceri.arch marinapanceri@hotmail.com +49 176 56736363


























































