GRADUATE ARCHITECT
content
GAA centre of excellence [p. 03]
/02
Apartment interior design [p. 05]
/03
A contemporary italian garden in Ireland [p. 09]
/04
A back garden renova�on [p. 13]
/05
A wildlife garden design [p. 17]
Bray small garden design [p. 21]
/
Donabate family garden design [p. 25]
HSE sensory garden [p. 29]
/
Extras [p. 33]
/01
/06
07
/08
09
gaa Centre of Excellence
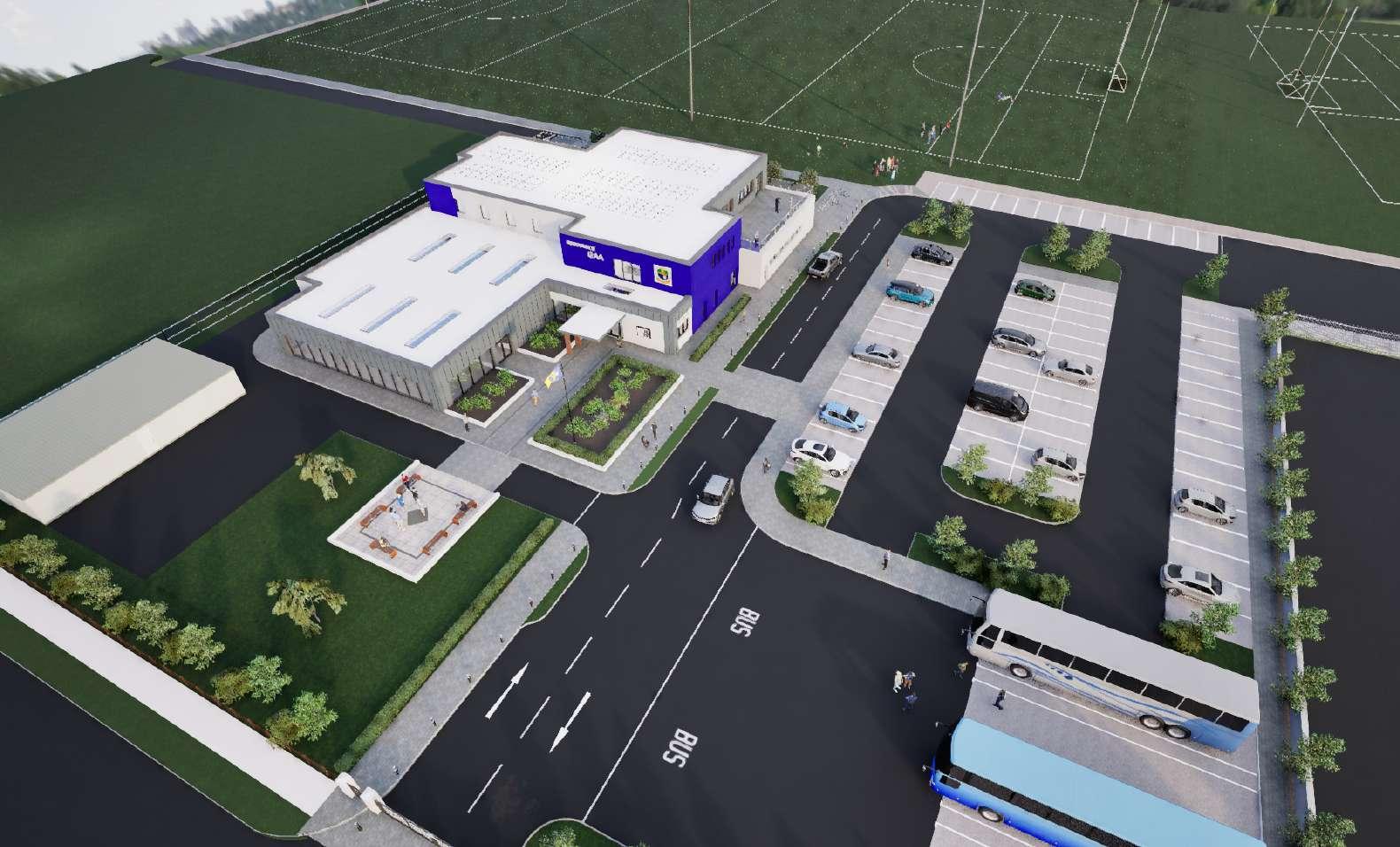
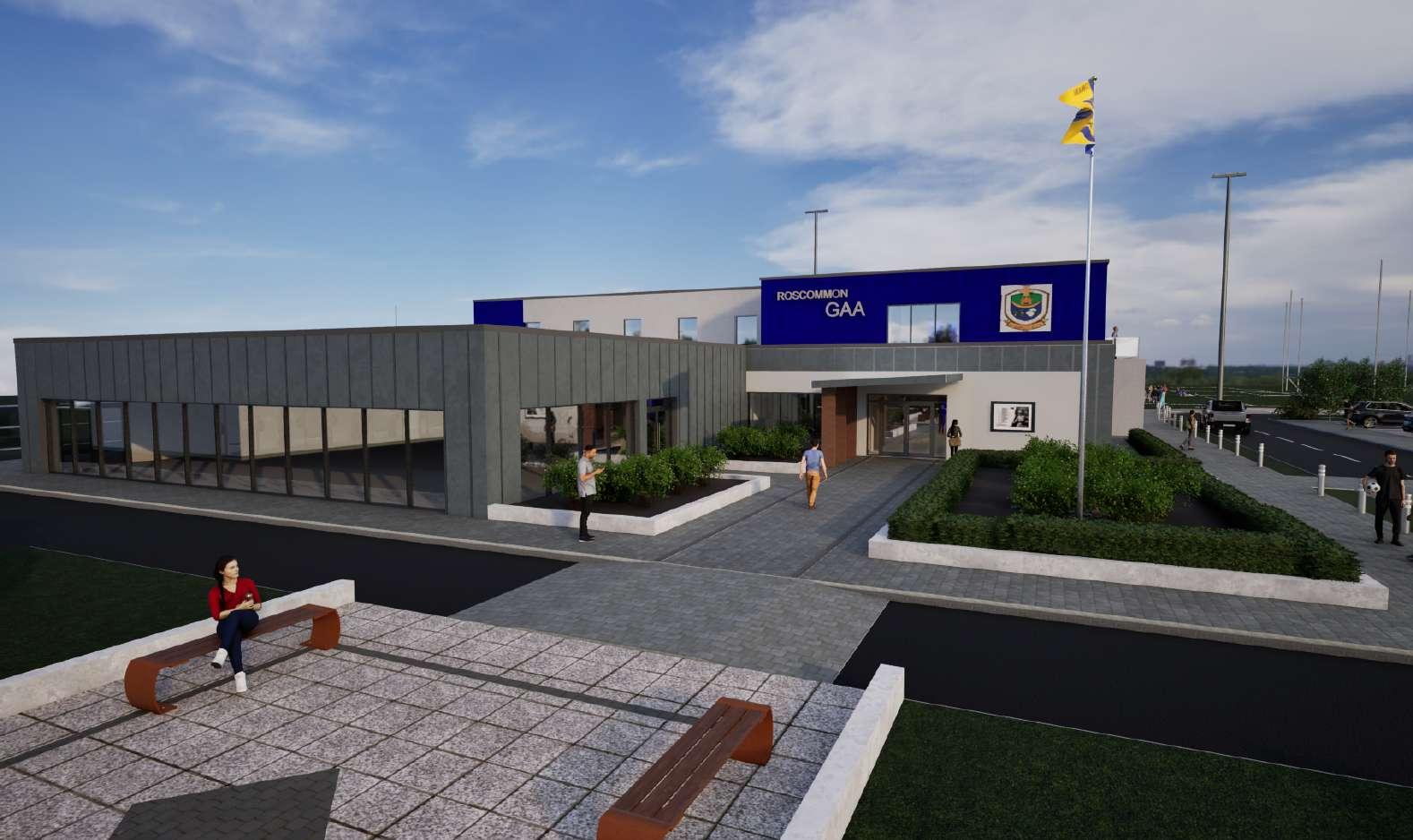
- 03-
Racecourse Road, Roscommon, Ireland
November, 2023
Revit | Autocad
/IDEA & CONCEPT
The proposed development entails the construc�on of the new Dermot Earley Centre of Excellence sports training facility, comprising several key features: Three new full-size grass pitches, each equipped with approximately 15m to 20m high floodligh�ng.
Two new AstroTurf pitches accompanied by warm-up areas. A seated spectator terrace for op�mal viewing. Ball stops and a designated ball wall area for player training.
A perimeter walking/running track to promote fitness ac�vi�es.
A new amenity building housing offices, a canteen, gym facili�es, and dressing rooms, complete with roo�op solar panels for sustainable energy genera�on.
Addi�on of a maintenance building to support ongoing upkeep. Provision for car, bicycle, and electric vehicle parking. Crea�on of an internal access road for convenient naviga�on within the facility Establishment of a new vehicular entrance and exit off the exis�ng Industrial Estate road.
Implementa�on of boundary treatments to enhance security and aesthe�cs. Integra�on of associated services connec�ng to exis�ng infrastructure within the Industrial Estate.
Installa�on of site access signage and building signage to facilitate naviga�on and iden�fica�on.
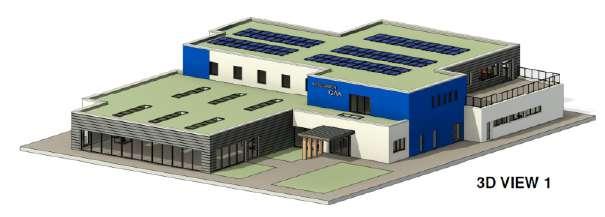
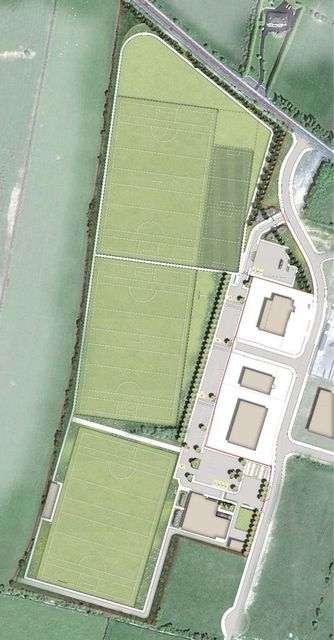
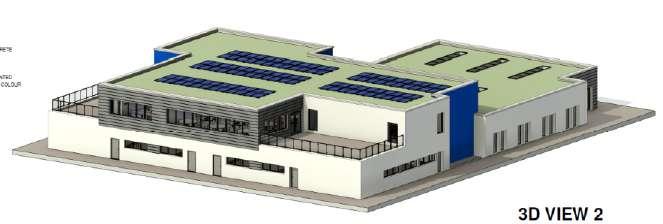
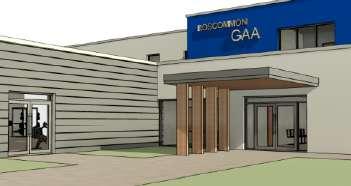

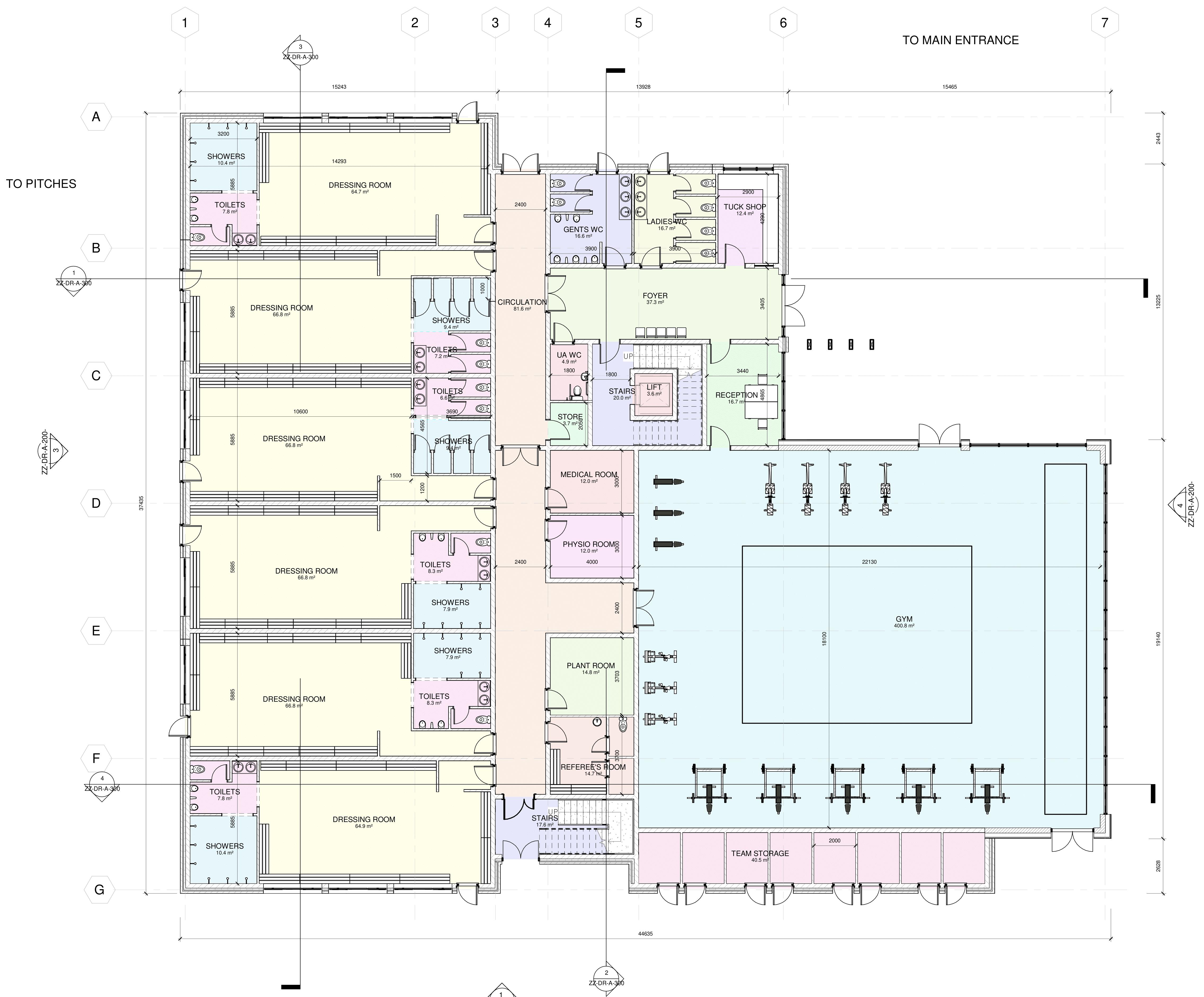
/01
Kenny Lyons & Associates Architects
/SITE MASTERPLAN
/FIRST FLOOR PLAN
- 04-
/GROUND FLOOR PLAN
apartment interior design

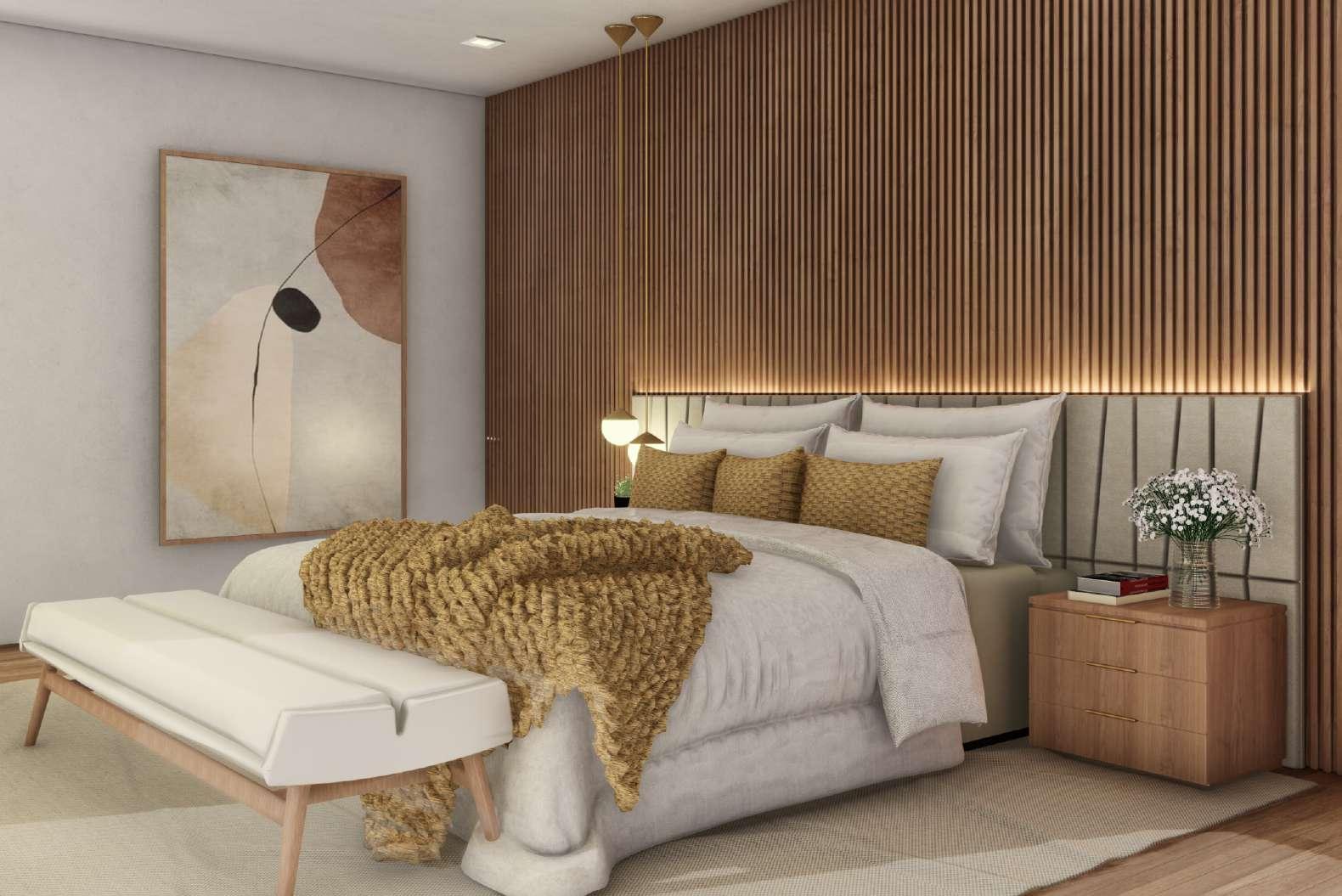
- 05-

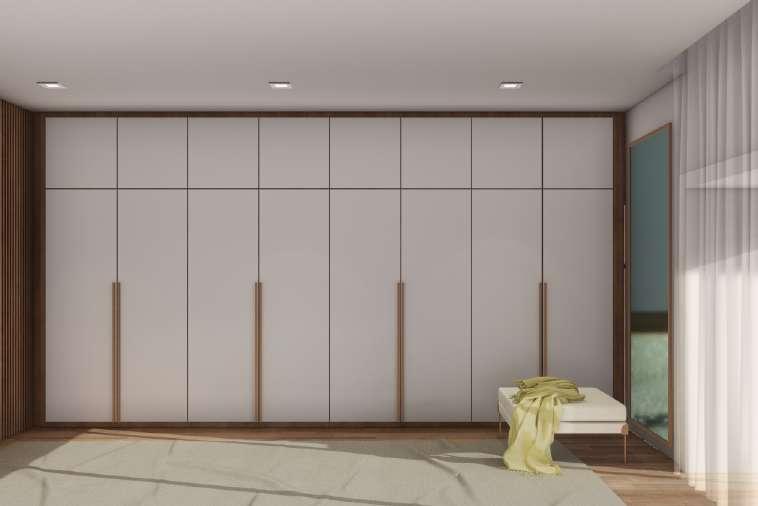
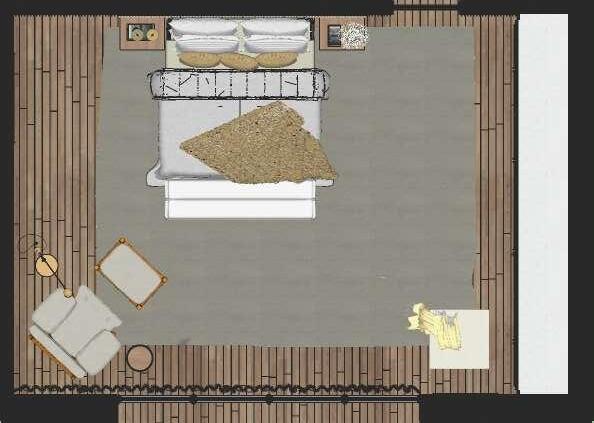
/IDEA & CONCEPT
Cra�ed for a new couple embarking on the journey of homeownership, this design breathes life into their first shared space. In the main bedroom, where they unwind and bond, we envisioned a contemporary yet understated ambiance, characterized by the use of premium natural materials. Recessed ligh�ng seamlessly integrated into the �mber penel and ceiling, along with the iconic Mole armchair, infuse the room with a dis�nc�ve ch arm.
Porto Alegre, Brazil
September, 2022
SketchUp | Lumion | Phtoshop
WEARDROBE- 6 DOORS WITH OFF-WHITE LACQUERED FINISH
NATURAL OAK ACOUSTIC WOOD WALL PANELWITH RECESSED LED LIGHTING
GLASS GLOBE PENDANT- GOLD COLOUR
ABSTRACT WALL ART PAINTING
NATURAL OAK BEDSIDE TABLE
JUTE & FABRIC RUG
METALLIC FLOOR LAMP- GOLD COLOUR
MOLE LOUNGE ARMCHAIR & MOLE OTTOMANBY SERGIO RODRIGUES
POUFFE
WHITE LINEN CURTAINS
MIRROR- GOLD COLOUR FRAME
/02
- 06-
apartment interior design
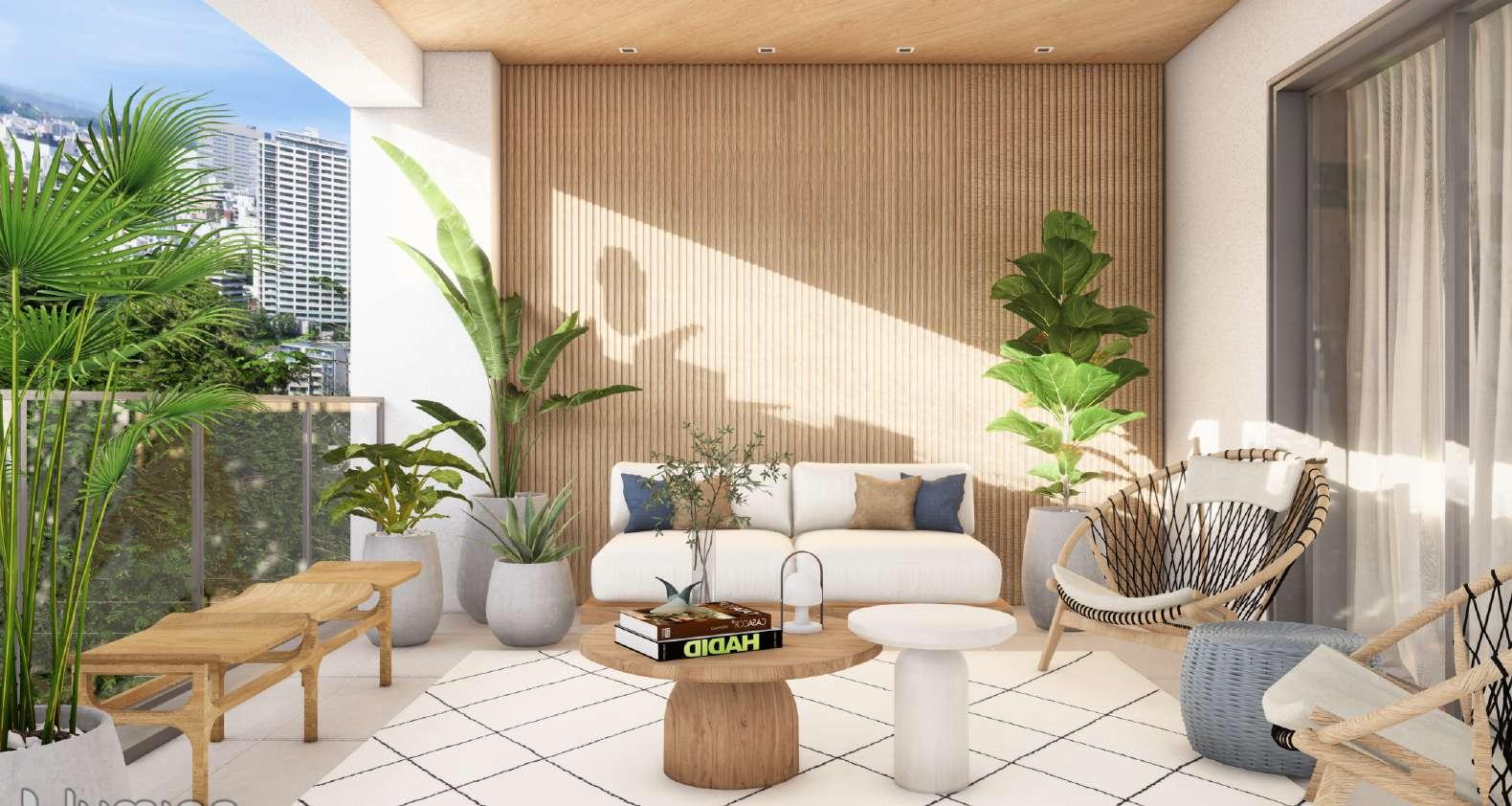
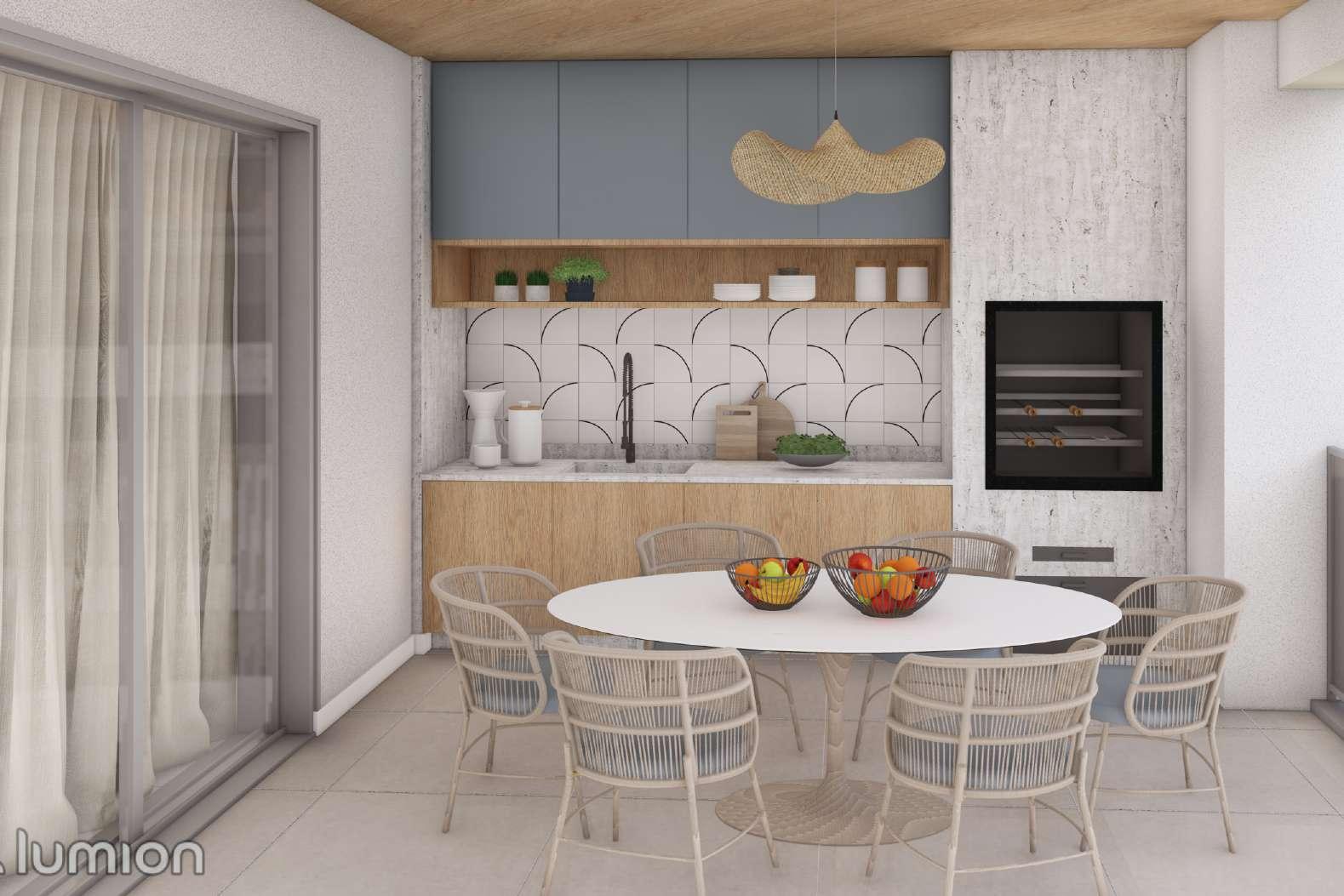
- 07-
/IDEA & CONCEPT
There's nothing quite like a cozy gourmet balcony adorned with tropical plants in an urban apartment to provide respite from the hustle and bustle of city life. Enhanced by natural wood elements and furniture in raw tones, they effortlessly create a harmonious blend that invites relaxa�on and rejuvena�on. The addi�on of a sky blue tone adds a charming and final flourish to the composi�on.
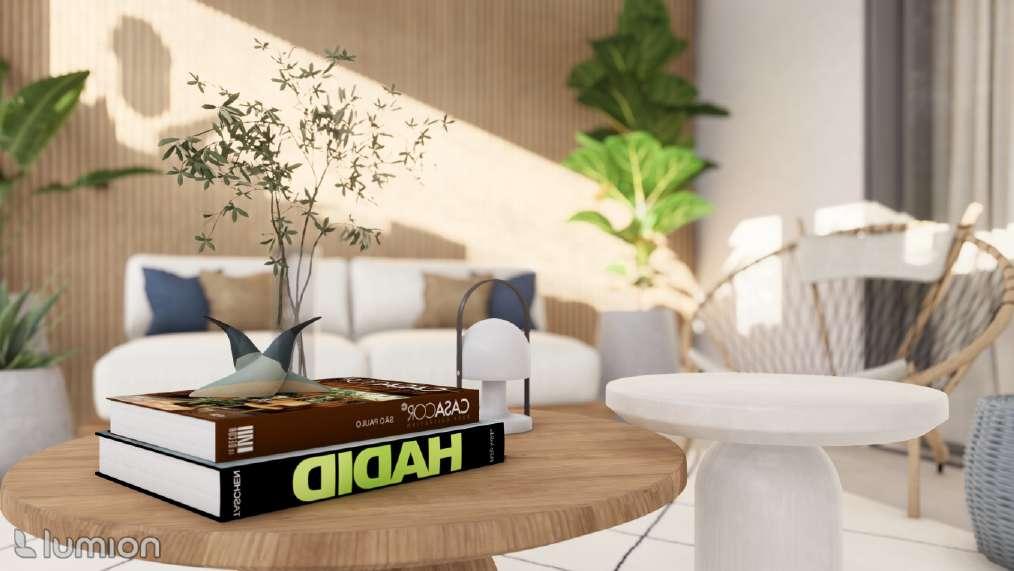
CONCRETE PLANTERS IN VARIYNG SIZES
TROPICAL PLANTS: American aloe `Agave a�enuata
Travellers palm ‘Ravenala madascariensis´ ZZ plant ´Zamioculca zamiifolia´
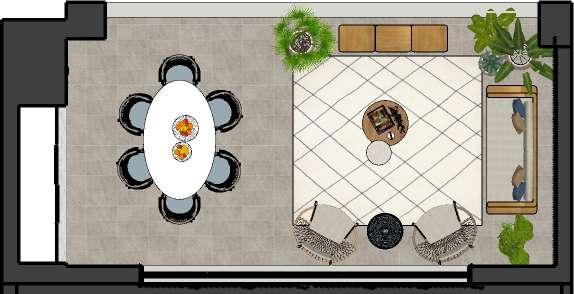 NATURAL OAK ACOUSTIC WOOD WALL PANEL
ATHOS BUCÃO CERAMIC TILESPORTOBELLO SHOP
TRAVERTINO BIANCO
GRANITE- COUNTERTOP & BBQ MAKER
CONTEMPORARY RUG WITH LINES
Fiddle-leaf Fig ´Ficus lyrata´
Mexican fan palm ´Washingtonia robusta´
TIMBER BOHEMIAN SCENT ARMCHAIR
NATURAL OAK ACOUSTIC WOOD WALL PANEL
ATHOS BUCÃO CERAMIC TILESPORTOBELLO SHOP
TRAVERTINO BIANCO
GRANITE- COUNTERTOP & BBQ MAKER
CONTEMPORARY RUG WITH LINES
Fiddle-leaf Fig ´Ficus lyrata´
Mexican fan palm ´Washingtonia robusta´
TIMBER BOHEMIAN SCENT ARMCHAIR
/02 - 08-
A contemporary Italian garden in Ireland
Dublin,Ireland
Client:Mr Zeaside
October2021
AutoCAD|SketchUP|Lumion|Photoshop
/IDEIA&CONCEPT
The garden design theme was carefully cra�ed to reflect the client'spreferences,drawinginspira�onfromtheirlifestyleand habits Specifically, it evokes the ambiance of the Mediterranean, reminiscent of the client's coastal hometown in Italy To achieve this, a curated selec�on of materials, decora�ve elements, and plants evoking their origins was me�culouslychosen.Theamplesunlightinthedesignatedarea enabled the crea�on of an Italian Mediterranean-style garden in Ireland. The overarching goal is to cul�vate a garden space thatfeelsairy,natural,andinharmonywithitssurroundings.
/ZONING
Accordingto the zoning, as you exitthe housethroughthe back throughthedoubledoors,youcanfindawoodendeckinatone that resembles aged wood, as if it had been worn down by the Mediterranean winds, where there is a large and cosy table for dining with friends and family During the night is illuminated with lamps a�ached to light cables. If the access is made from the side of the residence, the visitor will pass through a very pleasant corridor, which has a fragrant green wall that meets withgravelonthefloor Movingon,wehaveaframeofplantsof a very simple and simple beauty that includes one of the exis�ng trees and which so�ens the view of the shed, the garden and the walls. A path of natural bluestone stones with a rus�c cut in the middle of the natural lawn leads us to the back of the garden where there is a space dedicated to relaxa�on and conversa�on with friends over a late a�ernoon wine around a brazier, a very common habit in the southern regions of Italy, in addi�on to the use of natural stones for floors and walls,somethingweseealotinthatregion.
To the le� of the passage along this path, there is now a fountain where there used to be an exis�ng weel, made of concrete in loco, which when turned on brings a delicious noise of water to remember the seaside coast. The second exis�ng tree is now framed by a wooden composed bench with the same language as the deck, serving as support to receive some more friends or even members of the children of the family to have fun. The oil tank was relocated and is now on the right side,nexttothebeau�fultreesinlinesthathelptoalleviatethe city'strafficnoises,thus,itwaspossibletotakemoreadvantage of the space in the background to create this area of leisure with chairs, benches and a brazier, and the shed and the oil tank,aregatheredonthesidewherethenoisecomesfrom.
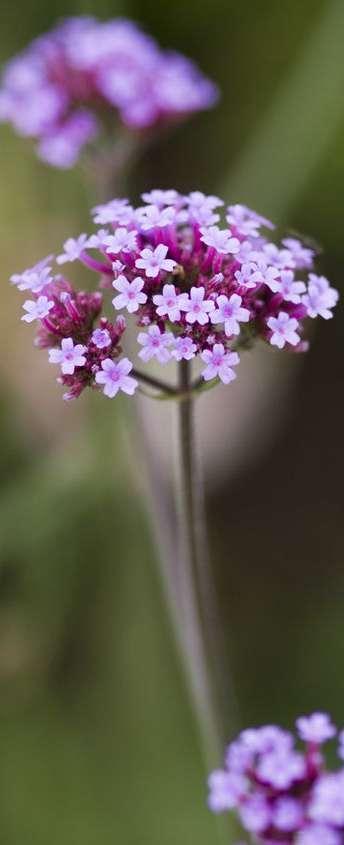
- 09-
/SITE LAYOUT PLAN
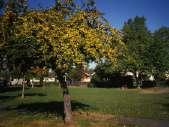

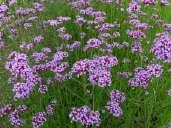
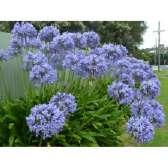
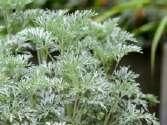
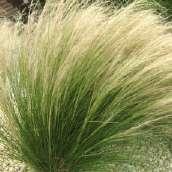

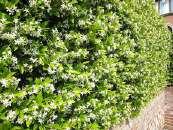
PLANTKEY
Malus x zumi (Golden hornet) Size: 7,5m
2
Syringa meyeri (Dwarf lilac) Size: 1,5m
4
Verbena bonariensis (Tall verbena)
1,5m
8
Agapanthus africanus (African lylly)
0,8m
20
Artemisia 'Powis Castle' (White sage)
0,6m
9
Stipa tenuissima (Mexican feather grass) Size: 0,6m
38
Olea europaea (Olive tree) Size: 1,4m Qt: 5
Trachelospermum jasminoides (Star jasmine) Climbing plant - 2m Qt: 6-8


Grey wood composite floor deck Brown pea pebble

Irregular bluestone paver (grass as grout)
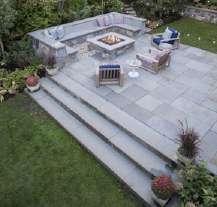
Solid bluestone paver with split face
GARDEN SHED REAR OFTHE HOUSE 8000 2047 1135 900 1350 1081 1557 1181 900 5970 1350 566 3163 4098 2766 1135 6605 4975 1649 4344 3041 5762 2040 3174 3746
Qt:
Qt:
Qt:
Size:
Qt:
Size:
Qt:
Size:
Qt:
1 1 2 3 4 2 2 2 2 2 2 LAWN 3 3 4
/03
GROUNDPAVERS KEY OIL TANK /PLANT KEY
- 10-
/REFERENCES
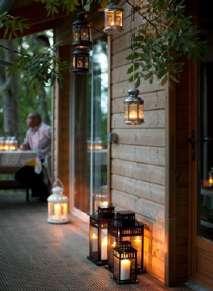

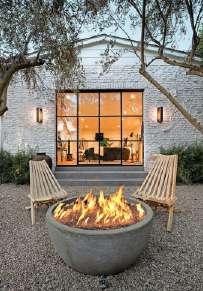
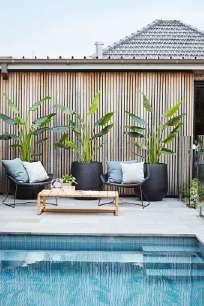
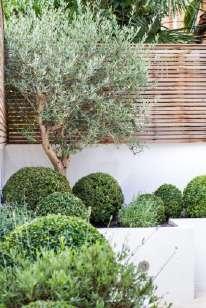
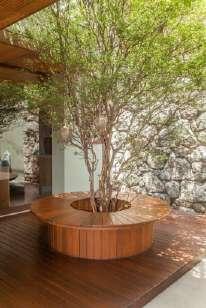
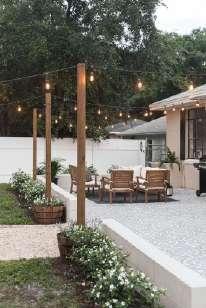
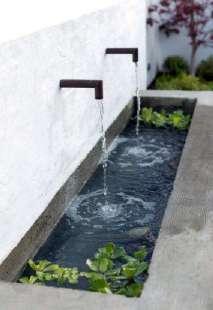
EFFECTby STELLAlighting products
Luminous flux: 240lm
Light efficiency: 20lm/W
Opening angle: 90°
Temp: - 10° ~ 40°
Predominant material: Polycarbonate
Qt: 6 un
SPUR 100° by STELLAlighting products
Luminous flux: 20lm
Light efficiency: 20lm/W
Opening angle: 100°
Operation: -10°C ~ 40°C
Predominant materials:Aluminum and polycarbonate
Qt: 14 un
HANG by STELLAlighting products
Total extension: 5.50 m
Number of sockets: 8
Predominant material: PVC
Qt: 7 cables

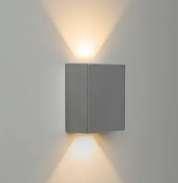

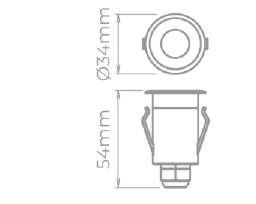
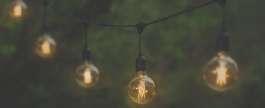
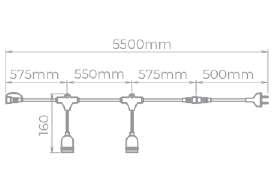
1 2 3 4 5 6 7 8
Outside rustic lanterns
Wooden relaxing chairs
Concrete fire pit
Concrete planters
Wooden wall 2 meters hight
Wooden built-in bench around the existing tree
Rustic outdoor wooden table
Wall outdoor fontain
3 2 1 4 6 7 8
GARDEN SHED
5
REAR OFTHE HOUSE OIL TANK
BLUESTONE PAVER
WOODEN FLOOR
LAWN
- 11-
/SITE LAYOUT PLAN


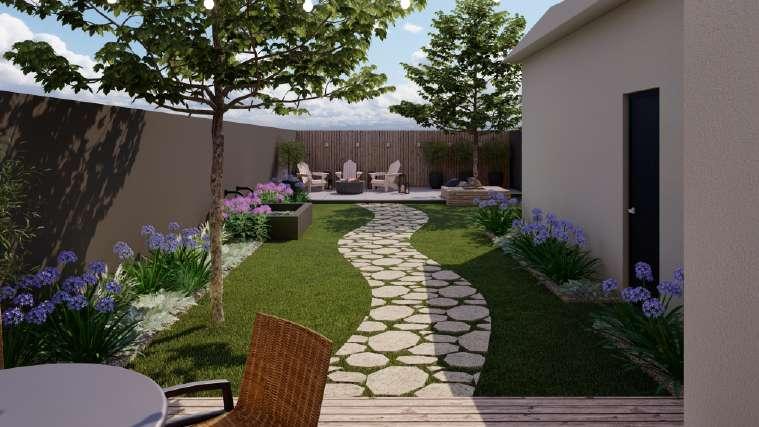
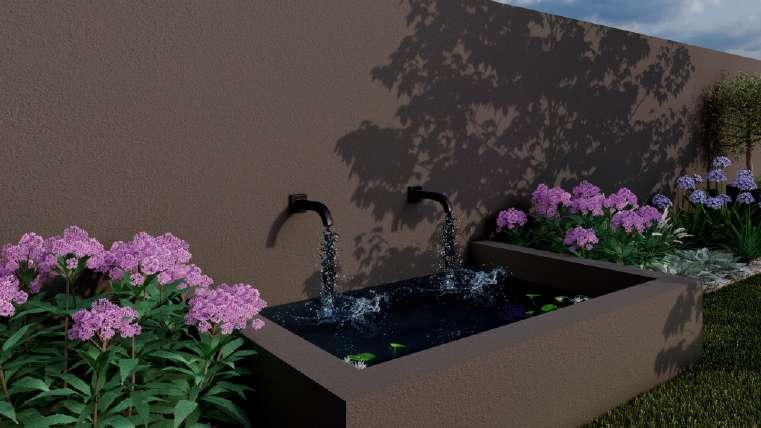
/03 - 12-
a back garden renovation

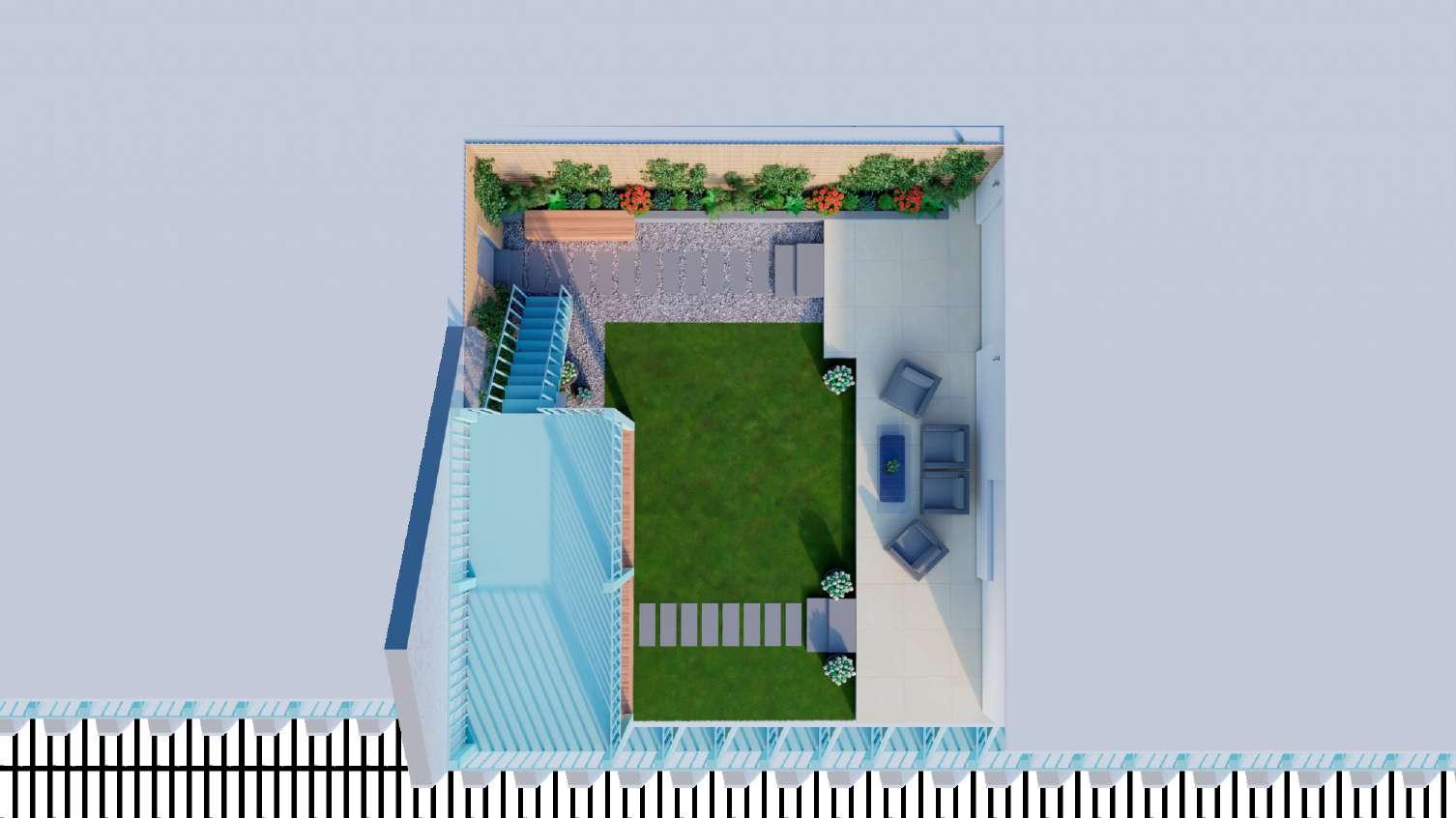
COMPOSITE BUILT-IN BENCH
Dim 200x48 cm
Height 45 cm
EXISTING WOODEN TRELLIS
PLASTERED CONCRETE BLOCKS
RAISED BED
Grey colour
Height 35 cm
GREY PEA GRAVEL
TRIO OF POTS
ARTIFICIAL GRASS
COMPOSITE DECKING
EXISTING TILED FLOOR
FLOATING STEPS
Dim 100x50 cm
PLANT POT
SEALED CONCRETE PAVERS
Grey colour
Dim 80x30 cm

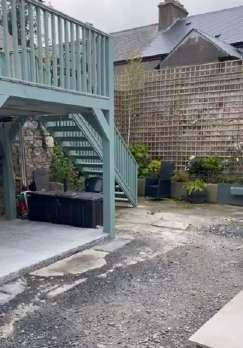
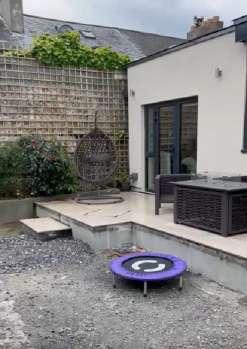
/NOTES:
ALL THE EXISTING FURNITURE HAS BEEN USED IN THE NEW DESIGN.
IT IS RECOMMENDED TO USE THE LANDSCAPE EDGE TO SEPARATE THE GRAVEL FROM THE SYNTHETIC GRASS.
ALL SIZE MEASUREMENTS ARE IN CENTIMETERS.
IT IS RECOMMENDED TO CHECK THE MEASUREMENTS ON THE SITE.
/TOP VIEW
/TOP VIEW WITH EXISTING MEZANINE
- 13-
/PLANT KEY
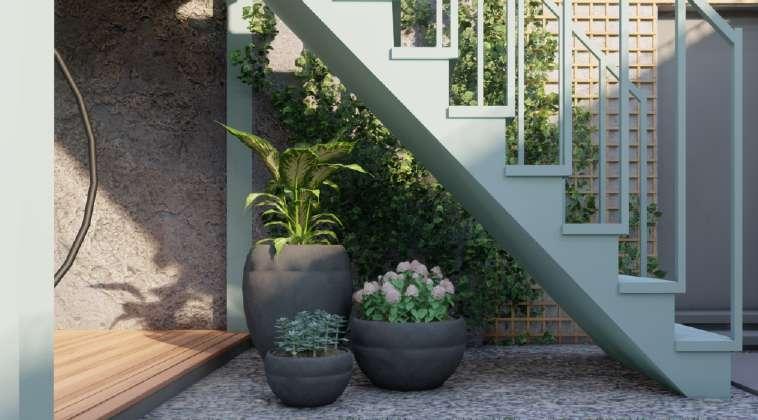
HYDRANGEA ARBORESCENS ‘ANABELLE’ (Smooth Hydrangea)
WHITE SAGE (Artemisia 'Powis Castle')
TARO (Colocasia esculenta)
/RAISED BED
In addi�on to the exis�ng plants in the raised bed, several other perennials are recommended to further enhance the texture and color of the new garden design. All selected plants are lowmaintenanceandhighinvisualappeal.
IVY (Hedera helix)
RED VELVET YARROW (Achillea millefolium) POTTED PLANTS
JAPANESE MAHONIA (Mahonia japonica)
HART’S TONGUE FERN (Asplenium scolopendrium)
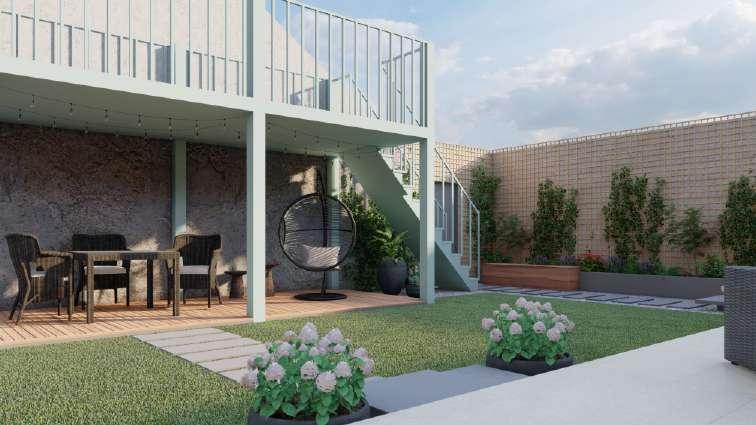
HYDRANGEA ARBORESCENS ‘ANABELLE’ (Smooth Hydrangea)
FRENCH LAVANDER (Lavandula dentata)
Small BOX (Buxus sempervirens)
PRIMROSE (Primula vulgaris)
JAPANESE MAHONIA (Mahonia japonica)
IVY (Hedera helix)
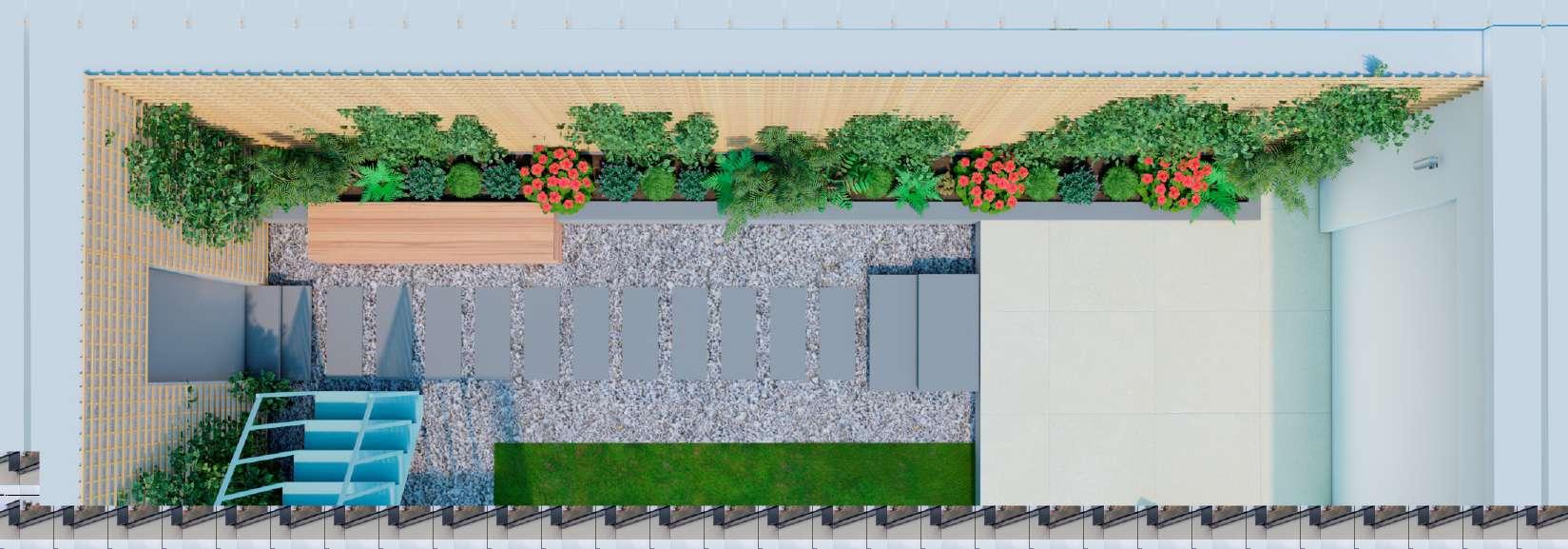
/04
- 14-
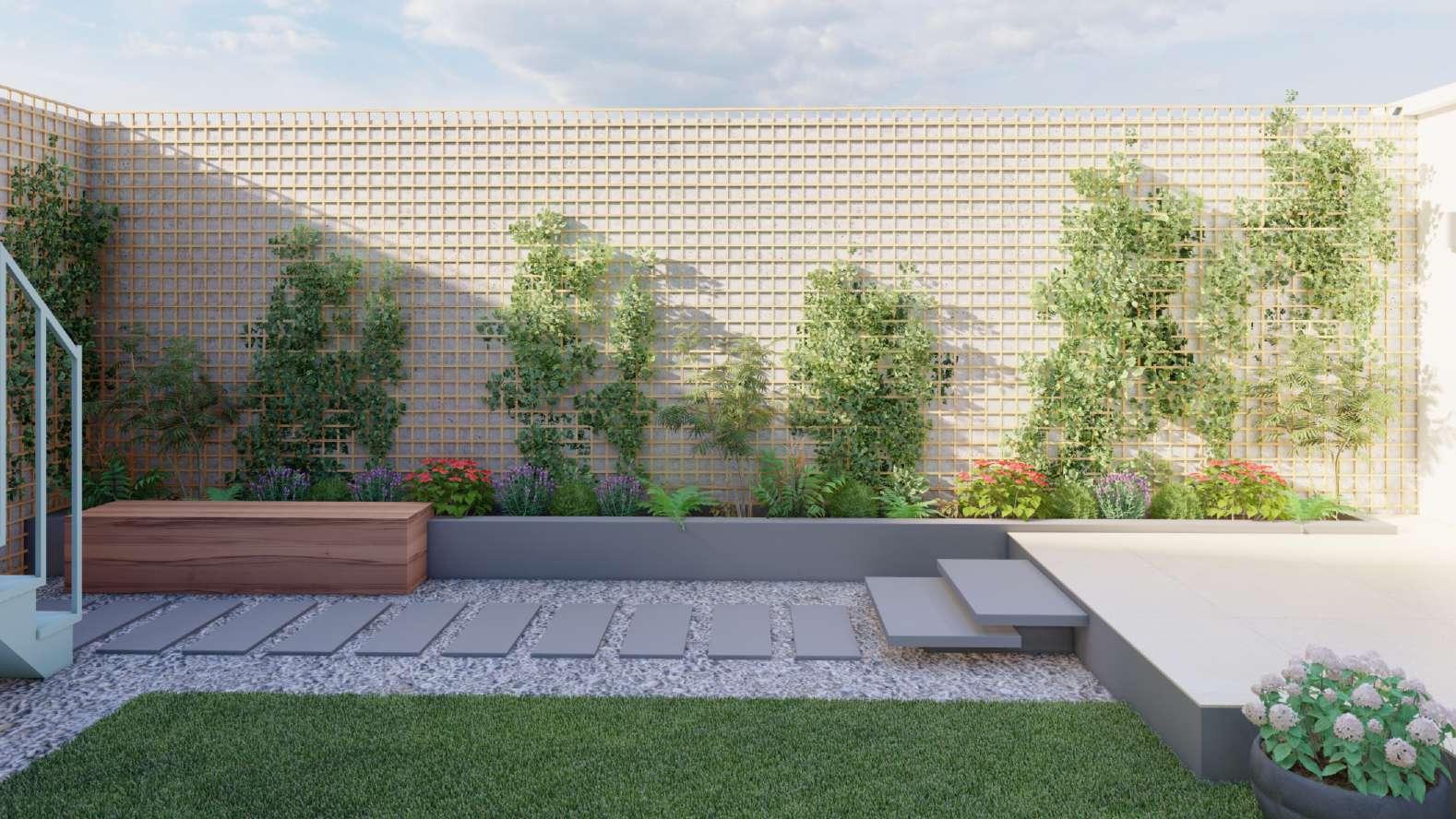

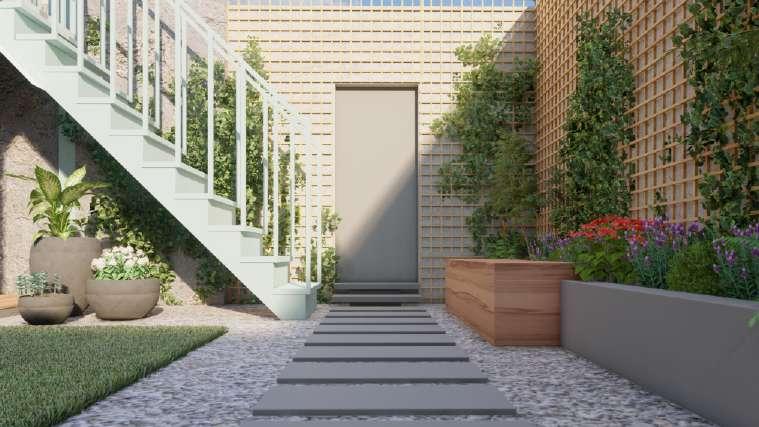
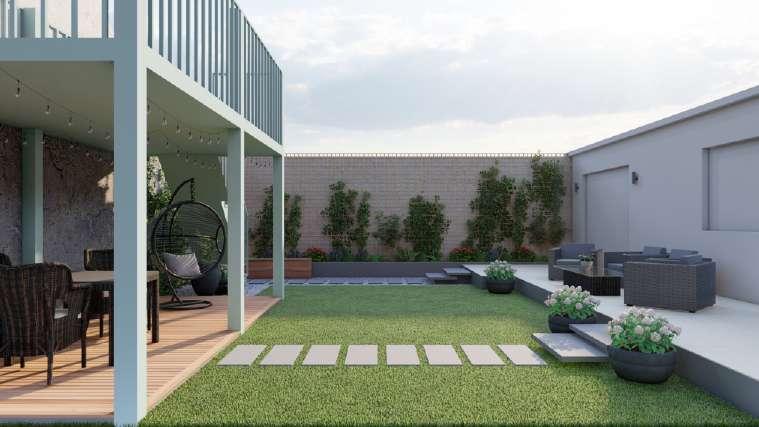
- 15-
/LIGHTING KEY

HANGING LIGHTS
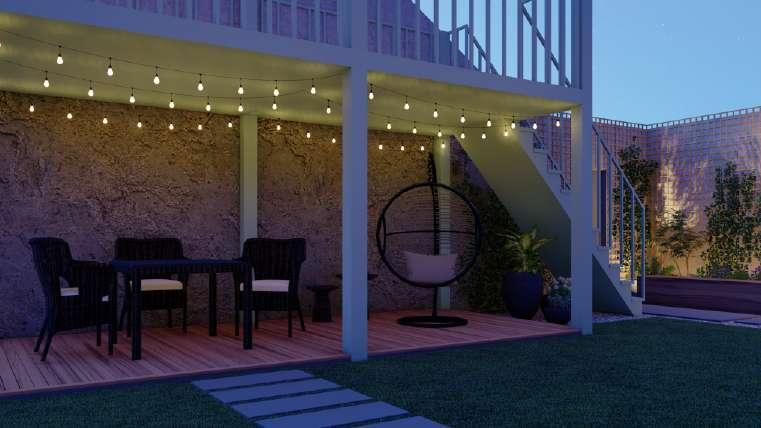
/LIGHTING PLAN & LIGHTING KEY
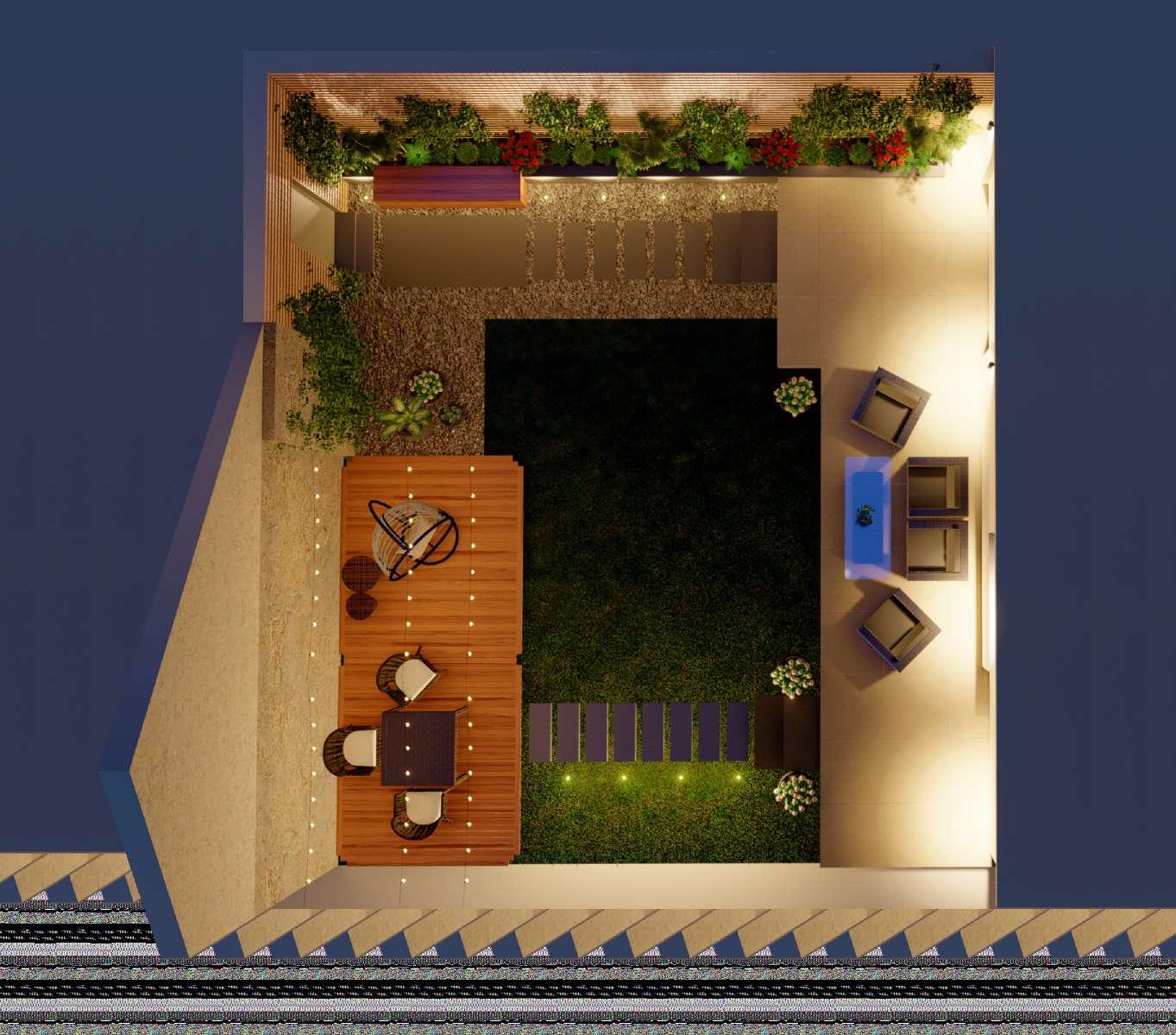
HANGING LIGHTS
EXISTING WALL SCONCES
LED INGROUND SPOTLIGHT WARM- YELLOW FOR A REAL COLOUR OF THE PLANTS
9 units
Reference photo:
 SPOT LIGHTS
SPOT LIGHTS
/04
- 16-
a wildlife garden
Dublin, Ireland
Client:MrsBusby
May2022
AutoCAD|Photoshop
/IDEA&CONCEPT
In cra�ing this garden, careful considera�on was given to the principles of wildlife conserva�on and biodiversity to ensure that the design fulfills these needs while maintaining an elegant, contemporary, and lowmaintenanceambiance.
As Hancock suggests, biodiversity encompasses the myriad forms of life present in an area, encompassing animals, plants, fungi, and microorganisms. Each of these components intricately interconnects withinecosystems,formingadelicatebalancecrucialforsustaininglife.
In alignment with this ethos, the decision was made to remove the majority of the exis�ng tarmac flooring, libera�ng space for lush lawns and verdant plants Two dis�nct entrances were created one for pedestrian and another for vehicles—with the asphalt flooring reserved solely for the car passage leading to the garage. This strategic choice not onlyconservesresourcesbutalsostreamlinescosts.
For pedestrian access, a wooden pathway gracefully guides visitors to the main entrance of the house, meandering past pergolas adorned with climbing plants. These pergolas not only serve as structural supports but also offer a tranquil vantage point from which to admire the garden's beautyandbiodiversity
Access to the rear of the house offers three invi�ng pathways: one leads through the conservatory onto a charming wooden deck adorned with diningfurniture;anotherroutewindsthroughthegaragepassage,whilea thirdop�onguidesguestsalongsteppingstonestoatranquilcirculararea embraced by a pea gravel floor Here, nestled amidst comfortable sea�ng andawelcomingfirepit,visitorscanunwindamidstthenaturalbeauty
Following the stepping stones further unveils the garden's untamed heart, where life flourishes with the nurturing touch of nature. A solarpowered water fountain beckons birds and bees, offering them respite and a place to call home within the carefully cra�ed birdhouse Connec�ng the wooden deck to other parts of the garden's rear is a walkable lawn inten�onally le� untrimmed, embracing a naturalis�c aesthe�c.Thisdeliberatelaissez-faireapproachextendstothefrontlawn, fosteringacohesivestylethroughout.
From the front windows, a�en�on is immediately drawn to horizontal pergolas adorned with the cap�va�ng Lonicera periclymenum (Na�ve Honeysuckle), their yellow/white blossoms and sweet fragrance crea�ng ver�cal focal points within the garden. At the garden's rear, a majes�c Fagus sylva�ca (Beech) tree commands a�en�on, par�cularly in autumn when its golden-brown foliage casts a mesmerizing spell visible from everycornerofthegarden.
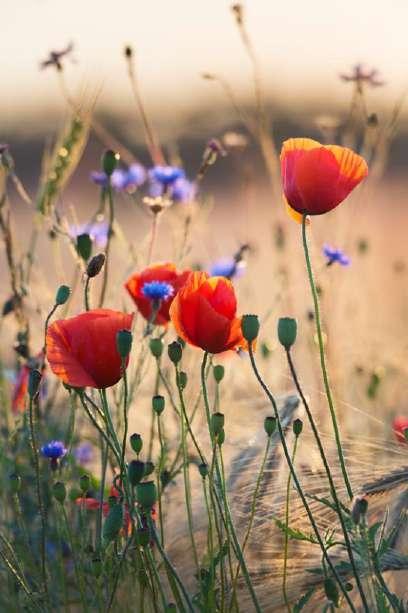
a wildlife garden


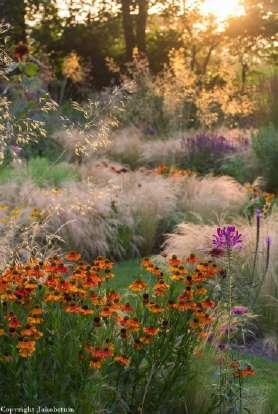
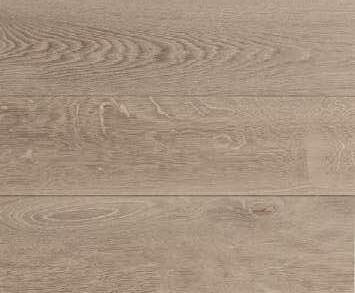


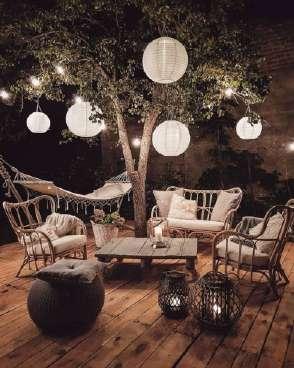
- 17-
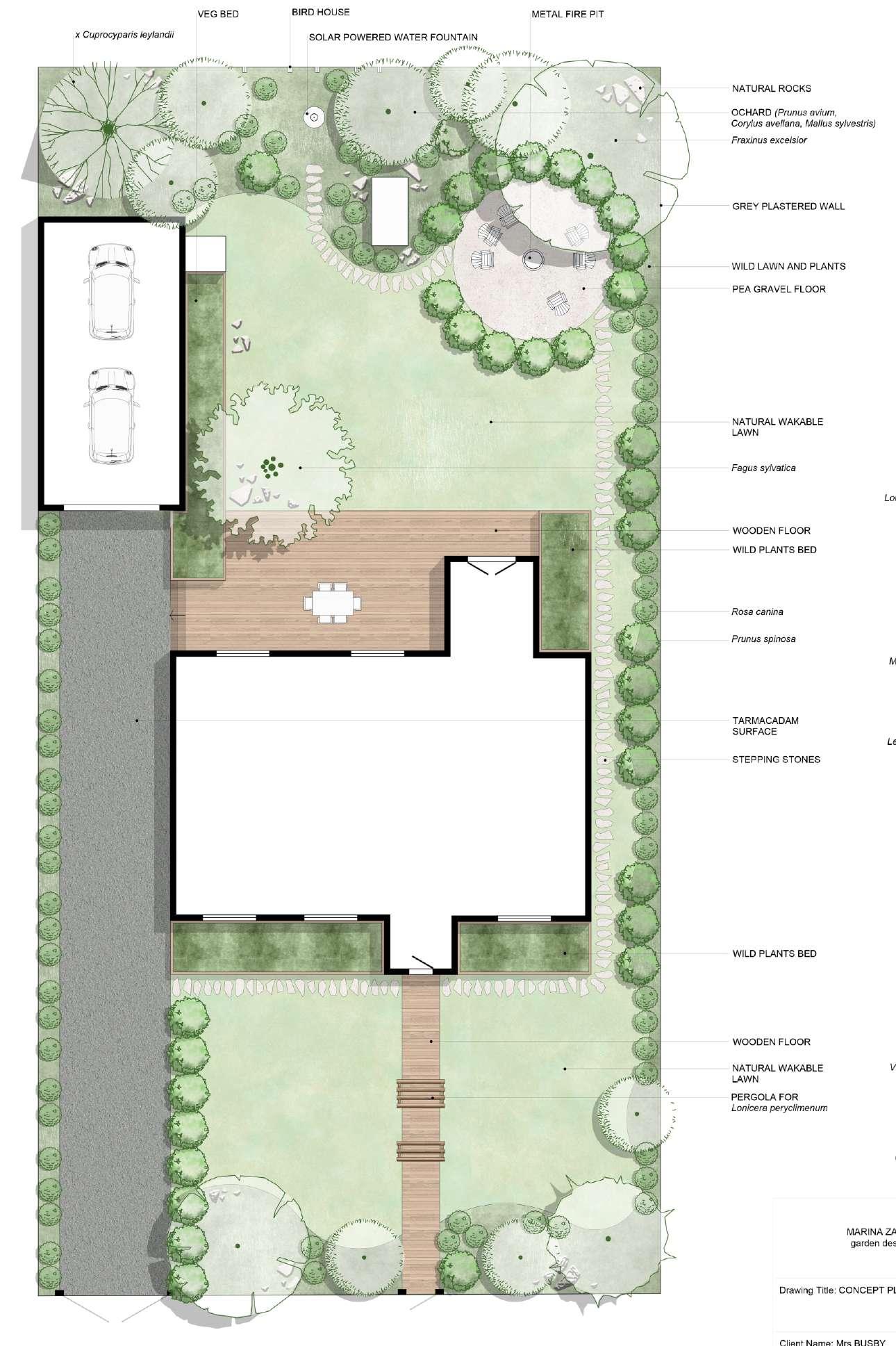

/05 - 18-
- 19-
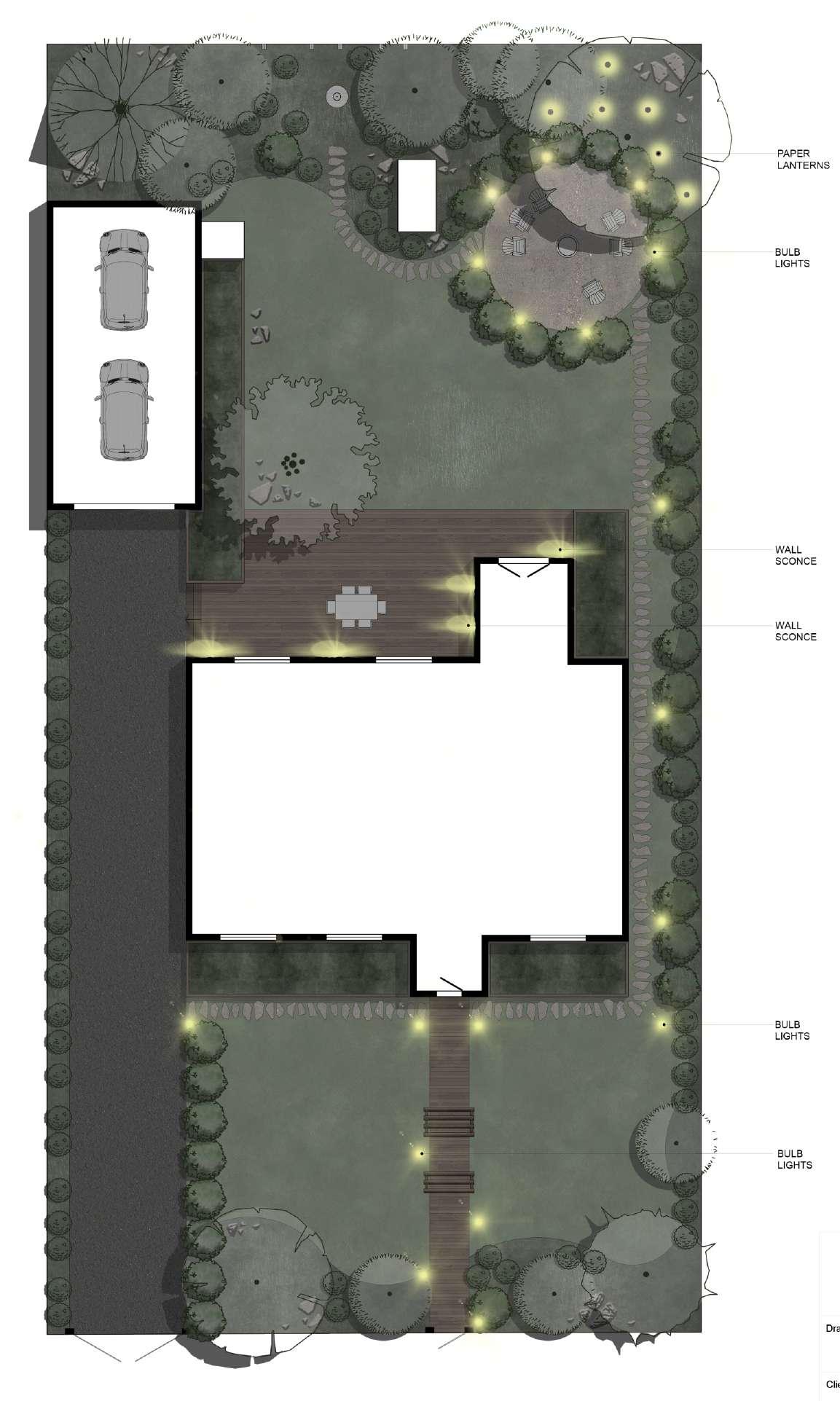


Birds house /05 - 20/LIGHTING KEY
bray small GARDEN DESIGN
/PERSPECTIVEVIEW
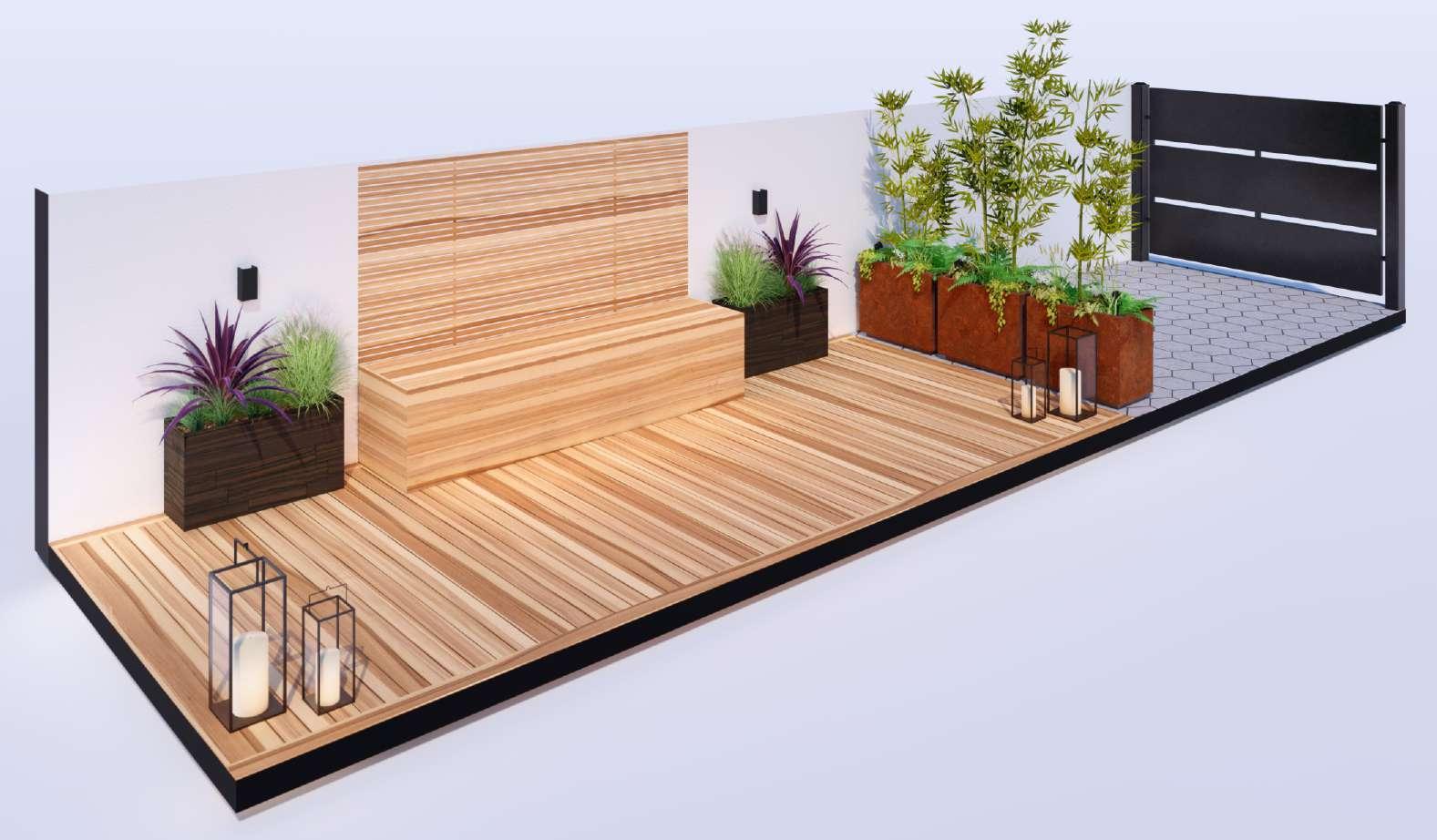
1 EXISTINGTIMBER PLANTER
1 2 CEDAR DECK
1 3 CEDAR BENCH (2000 x 480 x 450 mm)
1 4 LIGHT FRAMETIMBER PANEL
1 5 CORTEN STEEL PLANTERS (580 x 320 x 480 mm)
6 OUTDOOR PORCELAIN PAVINGTILES (240 x 200 mm)
Three corten steel planters have been thoughtfully filled with a selection of perennials and evergreen plants. These carefully chosen plants boast low-maintenance qualities and exhibit a diverse range of sizes and textures, resulting in a captivating compositionthatharmonizesbeautifullywithoneanother
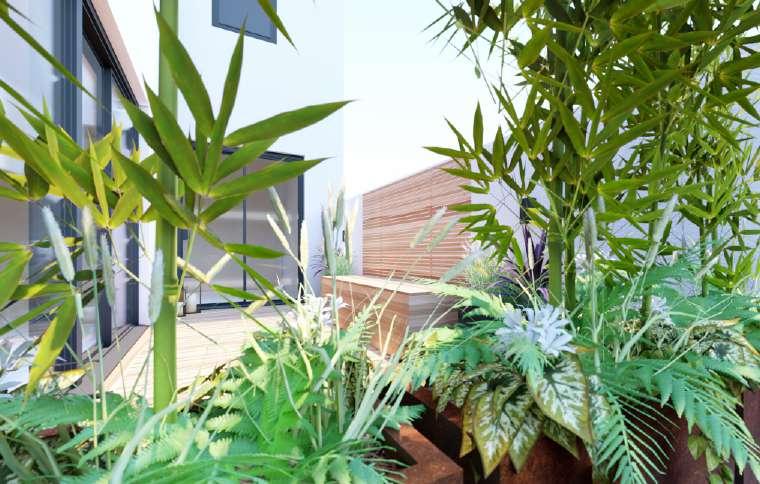
Concretegrey240mmx200mmhexagon-shaped porcelainfloortiles.
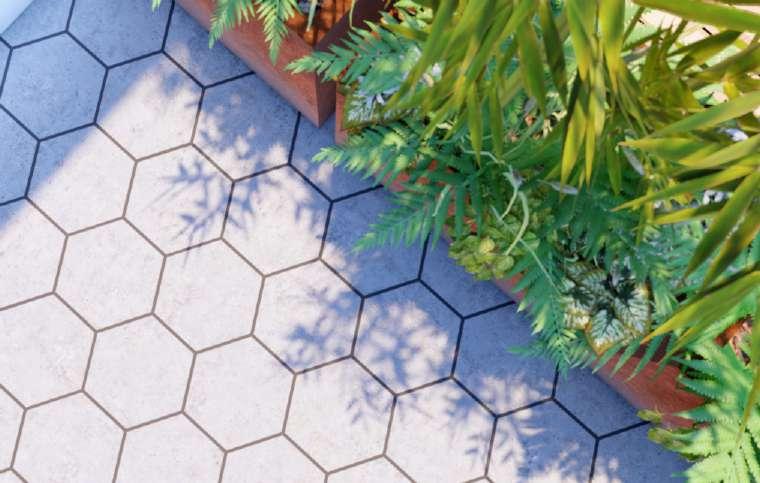
4 1 2 5 1 6
3
- 21-
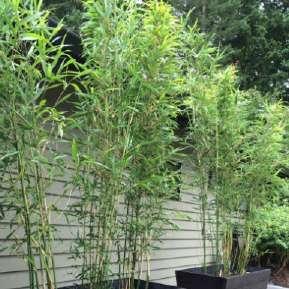
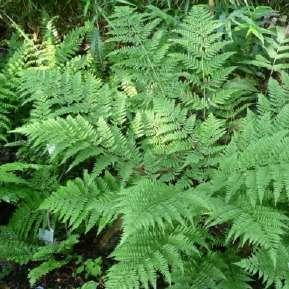

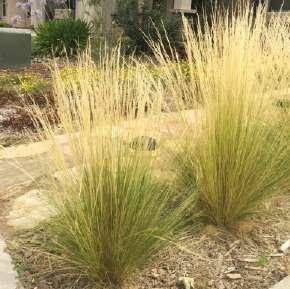
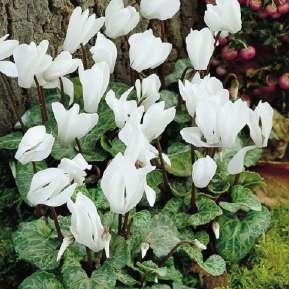
 Sowbread Cyclamen hederifolium
Broad Buckler-fern Dryopteris dilatata
Bamboo Plant Fargesia Rufa
Bridal Creeper Asparagus Asparagoides Smilax
Sowbread Cyclamen hederifolium
Broad Buckler-fern Dryopteris dilatata
Bamboo Plant Fargesia Rufa
Bridal Creeper Asparagus Asparagoides Smilax
/06 - 22-
Mexican Feather Grass StipaTenuissima
- 23-

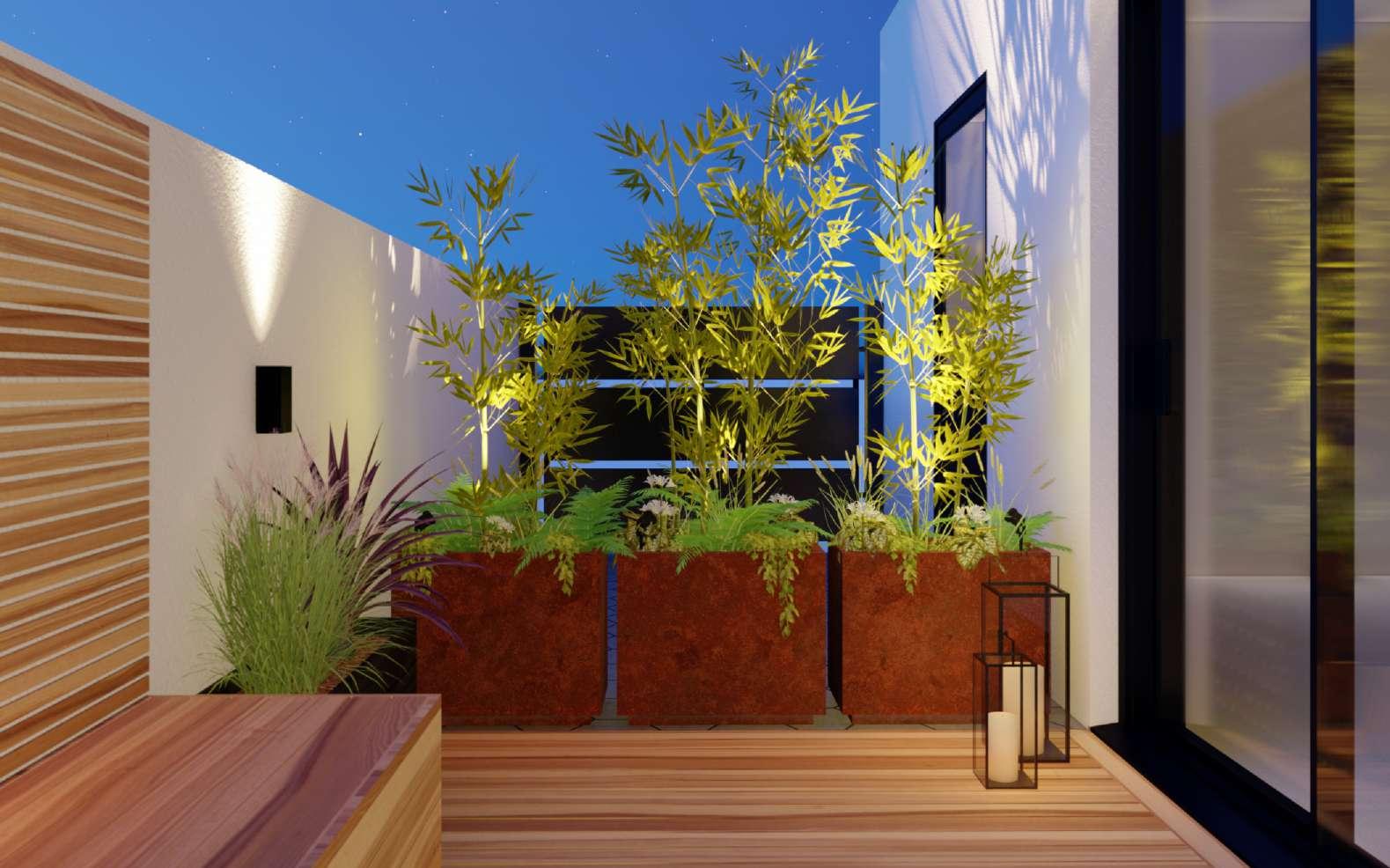
/06 - 24-
donabate GARDEN DESIGN
/TOPVIEW
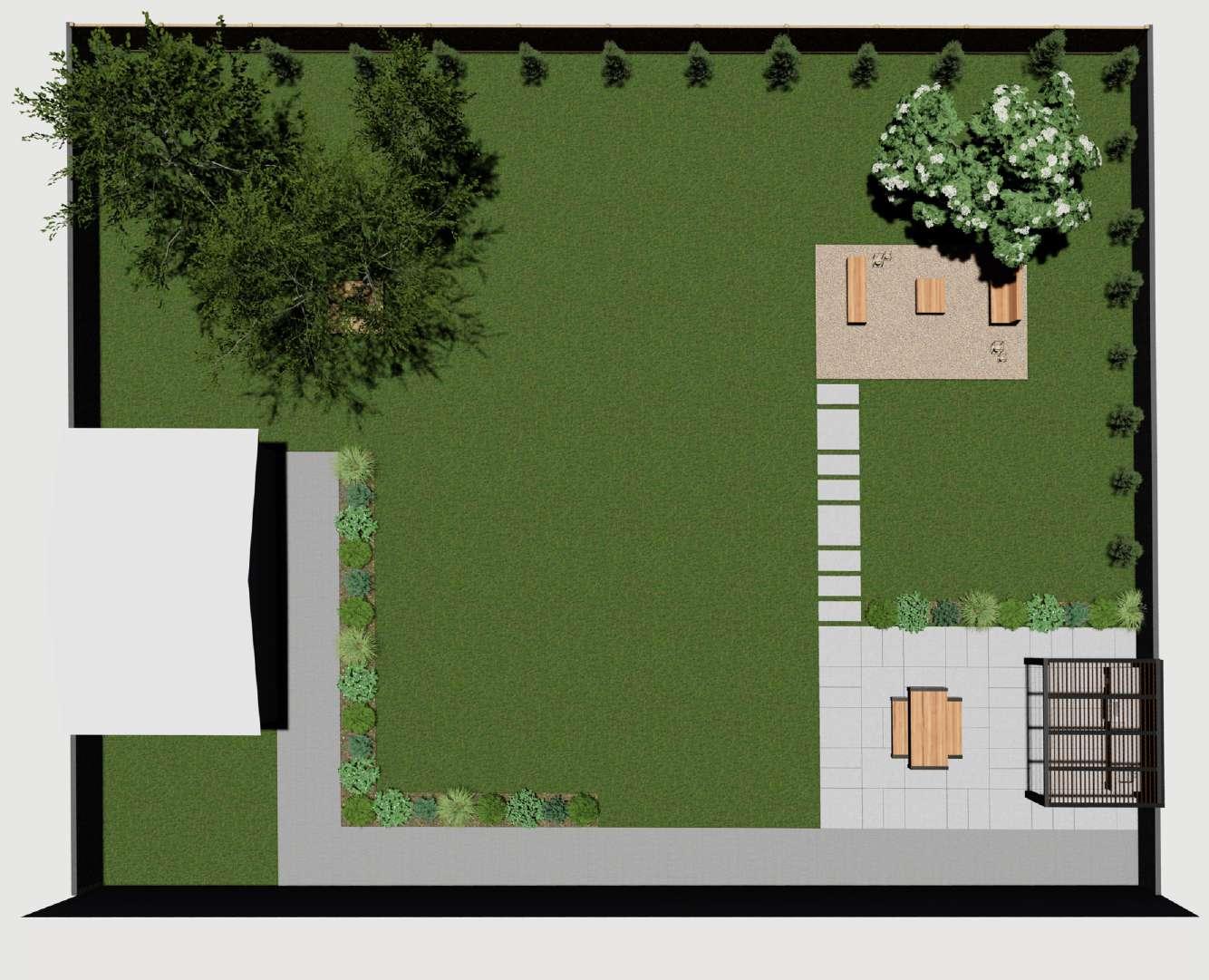

SMALL CONIFER TREES
TIMBER FENCE
ADDED MEDIUM TREES
ADDED MEDIUM TREES
TIMBER BENCH AROUNDTHETREE
GRAVEL SEATING AREA
CEDAR BENCH
PLANTS BED
PLANTS BED
BBQ GRILL/PIZZA OVEN
PAVER PATIO
PAVED FOOTPATH
NATURAL GRASS
/DETAILTIMBER BENCH AROUNDTHETREE
 GARDEN SHED
REAR OFTHE HOUSE
/DETAIL PAVING OFTHE DINING AREA
GARDEN SHED
REAR OFTHE HOUSE
/DETAIL PAVING OFTHE DINING AREA
- 25-
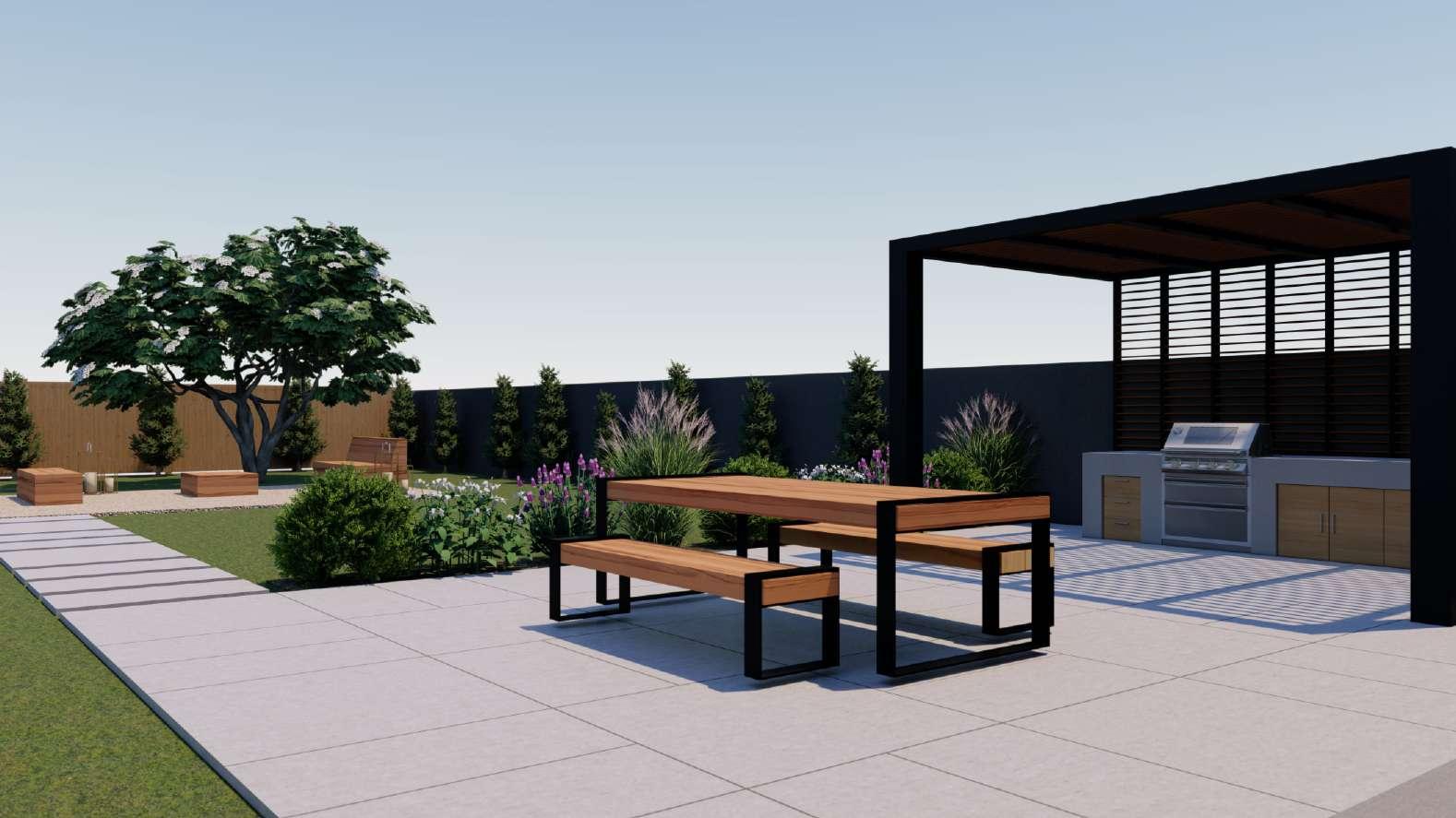
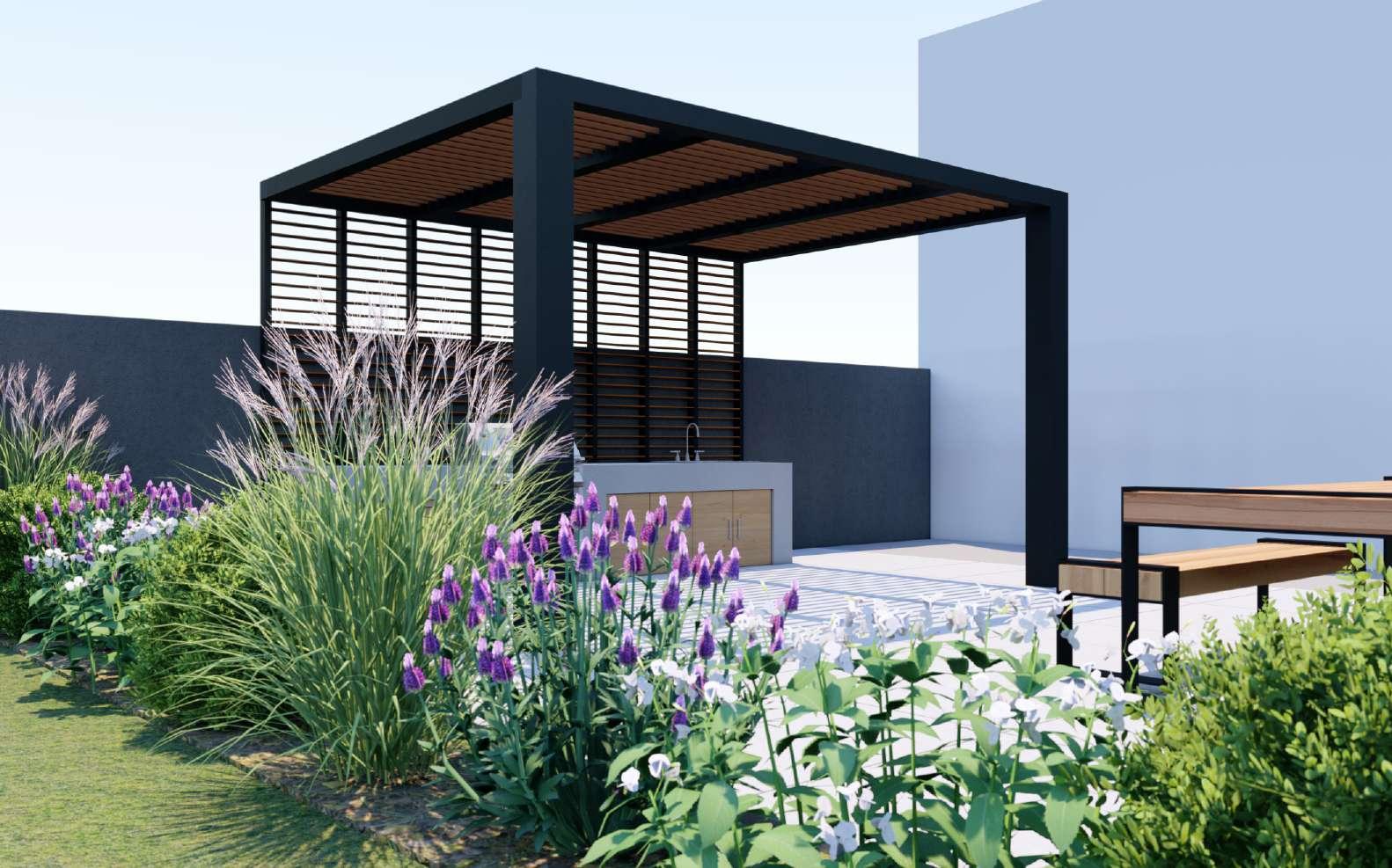
/07 - 26-
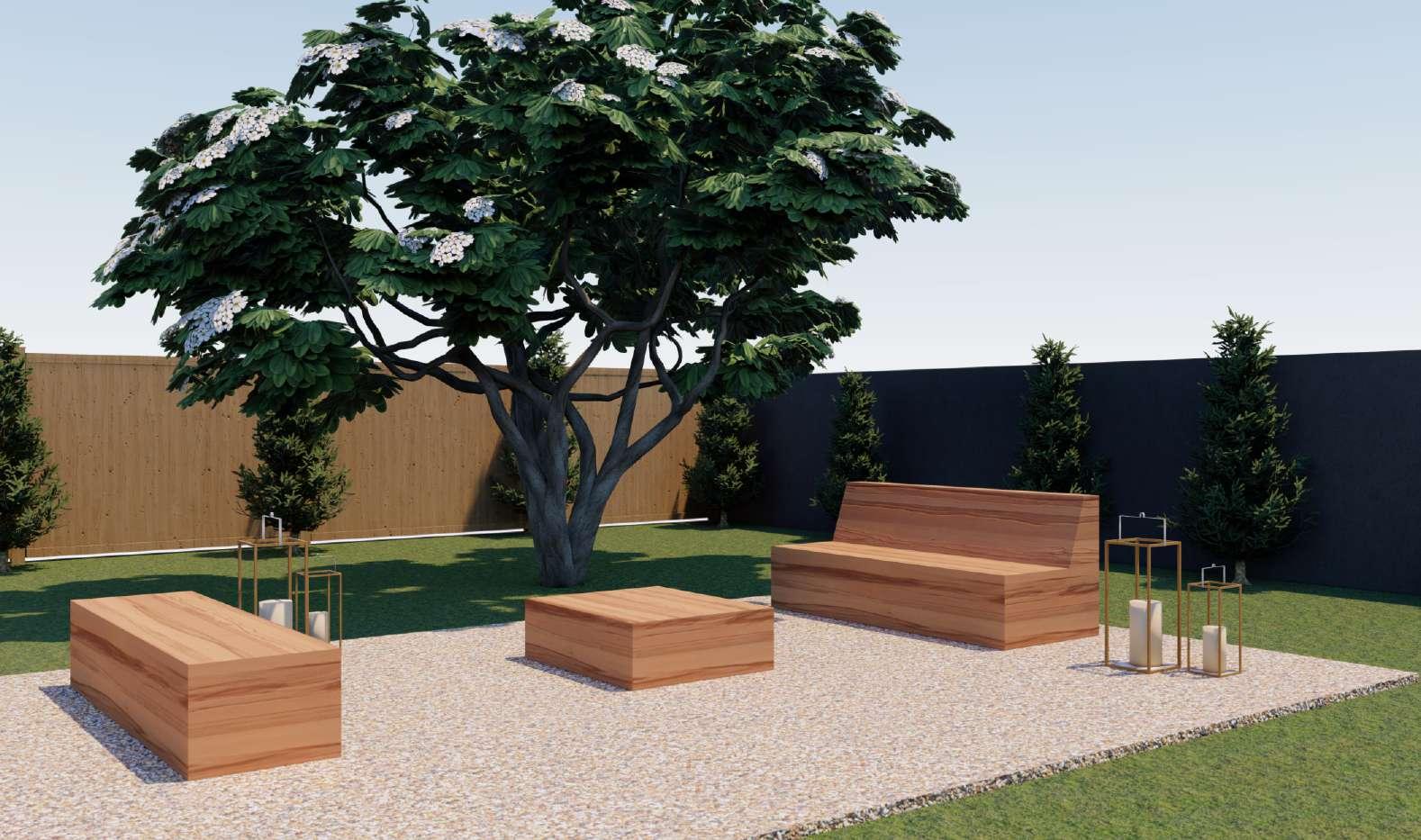
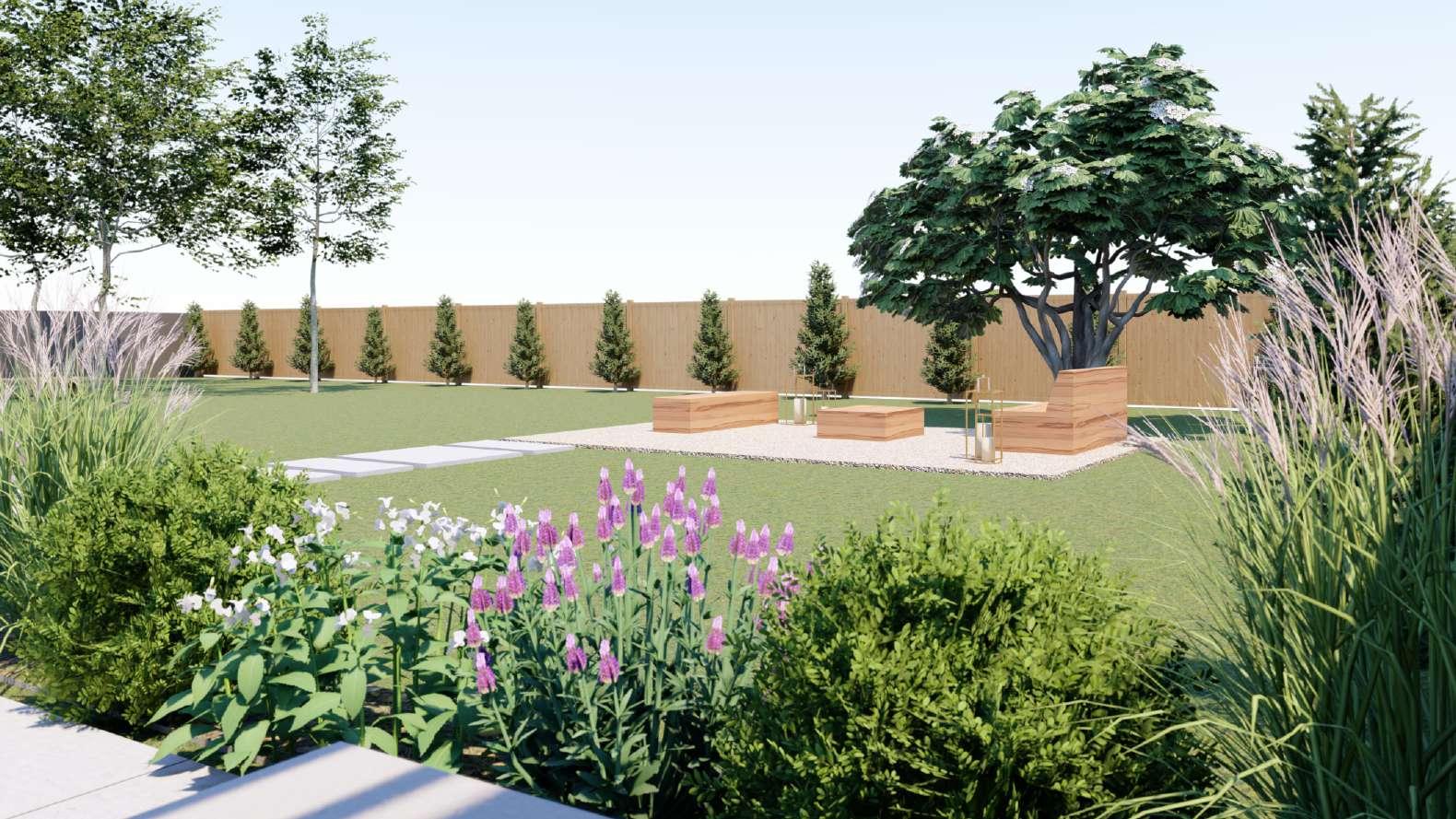
- 27-
Site Boundary
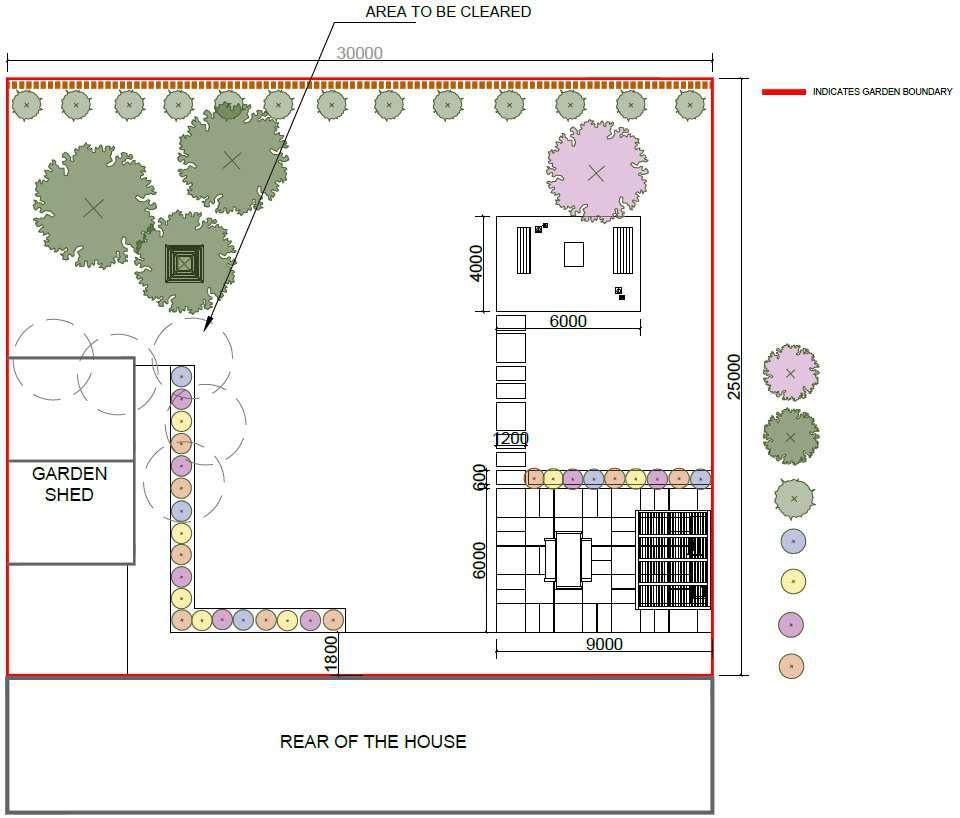
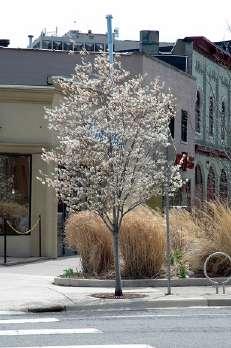

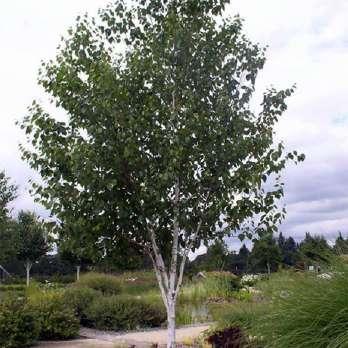
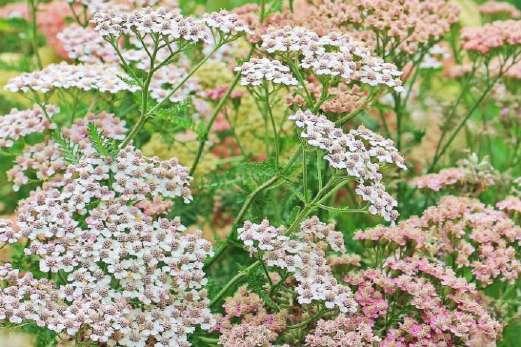
1 - Amenlanchier Tree (Amelanchier canadensis)
2 - Deciduous Birch Tree (Betula pendula)
3 - Iirish Yew (Taxus baccata ‘Fas�giata’)
4 - Box (Buxus Sempervirens)
5 - Eulalia Grass (Miscanthus
6 - Lavender (Lavandula angus�folia)
7 - Yarrow (Achillea millefolium)
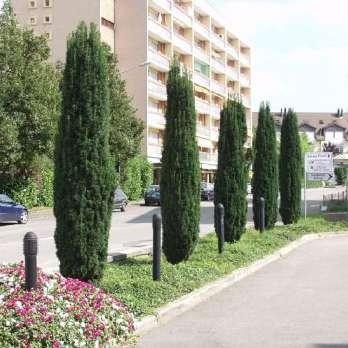
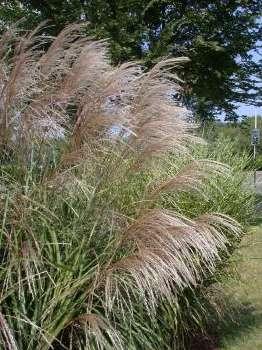

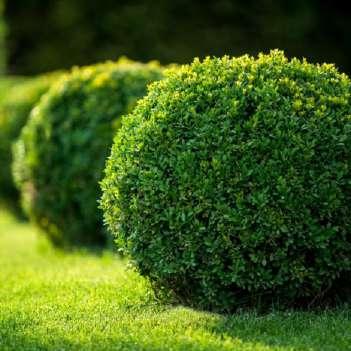
1 2 3 4 5 6 7 /07 - 28-
hse sensory garden
/TOPVIEW
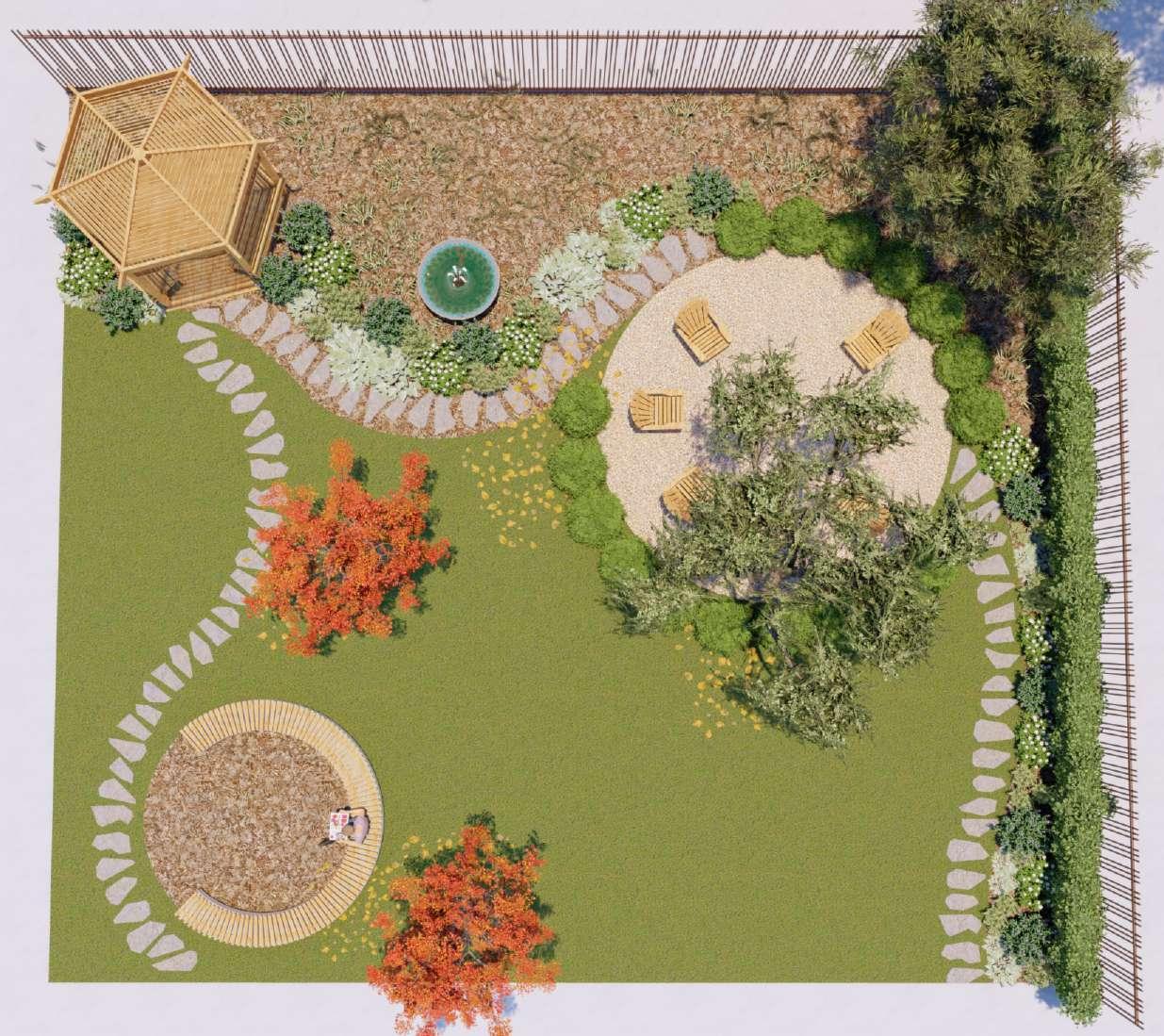
PLANTS BED
BARK (WOOD CHIPS)
This Sensory Garden is designed to engage visitors of all ages, invi�ng them to interact with its various elements through touch, taste,sight,andsound.Guestsareencouragedtoexploredifferent textures beneath their feet, listen to the gentle rustle of plants in the breeze and the soothing flow of water, savor the fragrances of diverseflowersandherbs,andmarvelatthekaleidoscopeofcolors thatchangewiththeseasons.
EXISTING GAZEBO
EXISTING TREE
SOLAR FONTAIN
SHRUB
GRAVEL SEATING AREA
TREE HEDGE
EXISTING TREE
ADDED SMALLTREE (RED MAPLE)
STEPPING STONES
BARK SEATING AREA
CONCRETE AND TIMBER CURVED BENCH
GRASS PLANTS BED
ADDED SMALLTREE (RED MAPLE)
STEPPING STONES
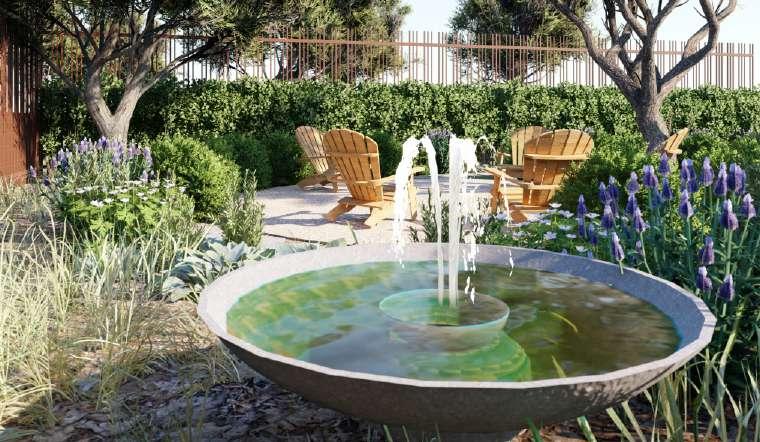
- 29-


hse sensory garden /08 - 30-
- 31-
3D IMAGES































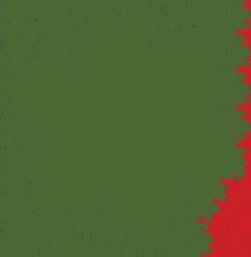








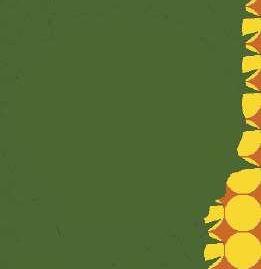













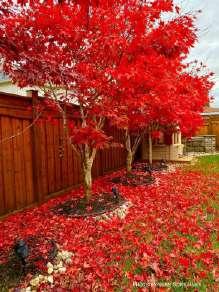
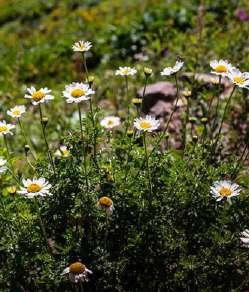






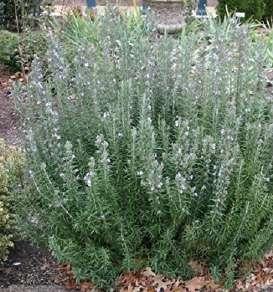

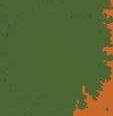







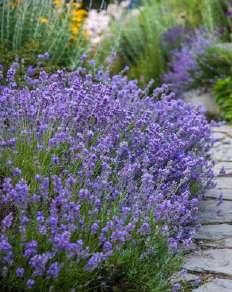
1 - Evergreen Golden Private (Ligustrum Ovalifolium Aureum)
2 - Deciduous Japanese Maple (Acer palmatum)
3 - Camomile (Chamaemelum nobile)
4 - Rosemary (Salvia rosmarinus)
5 - Lavender (Lavandula angus�folia)
6 - Lamb's Ears (Stachys Byzan�na)
7 - Evergreen hedge Red Robin (Pho�nia x fraseri)
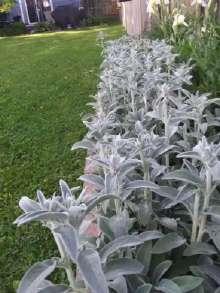

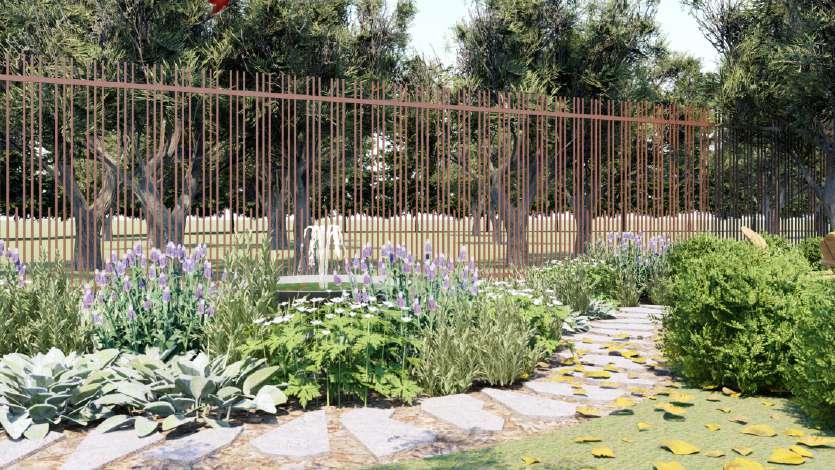
1 2 3 4 5 6 7
6m 1,5m 3m 4m 1,8m /08 /PLANT KEY - 32-
/3D IMAGES OF THE PROJECT PLANTS
restaurant render
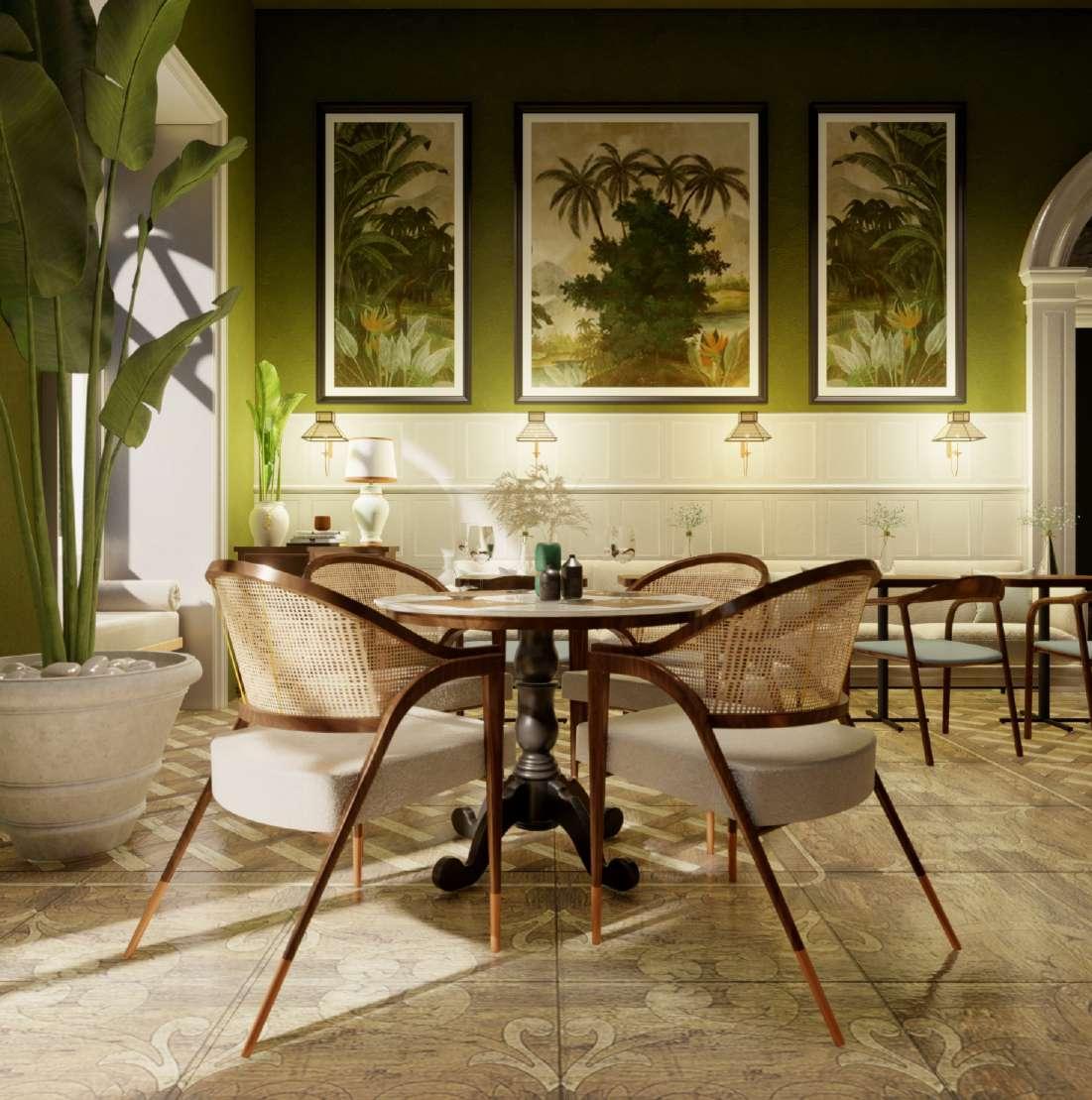
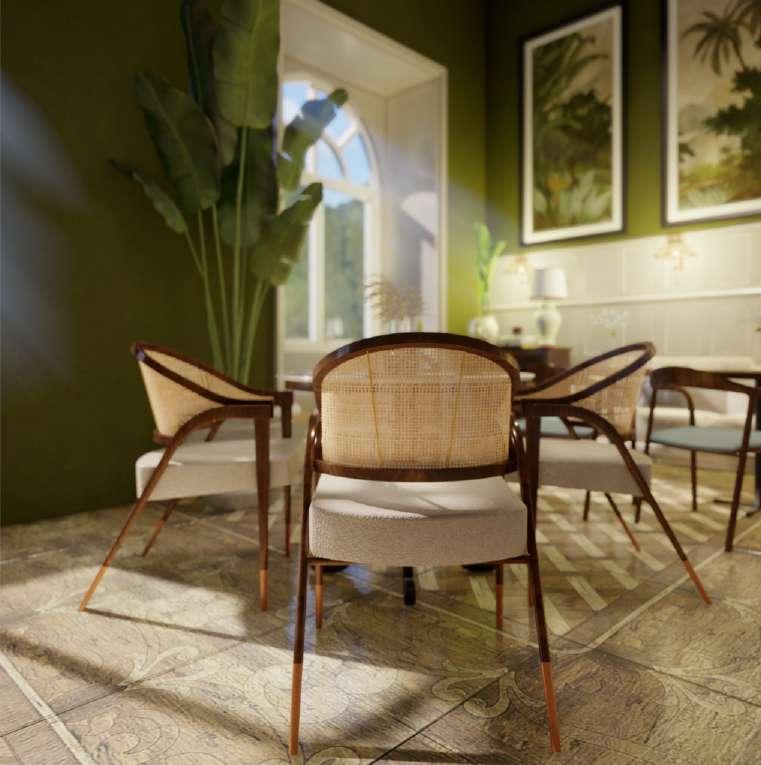
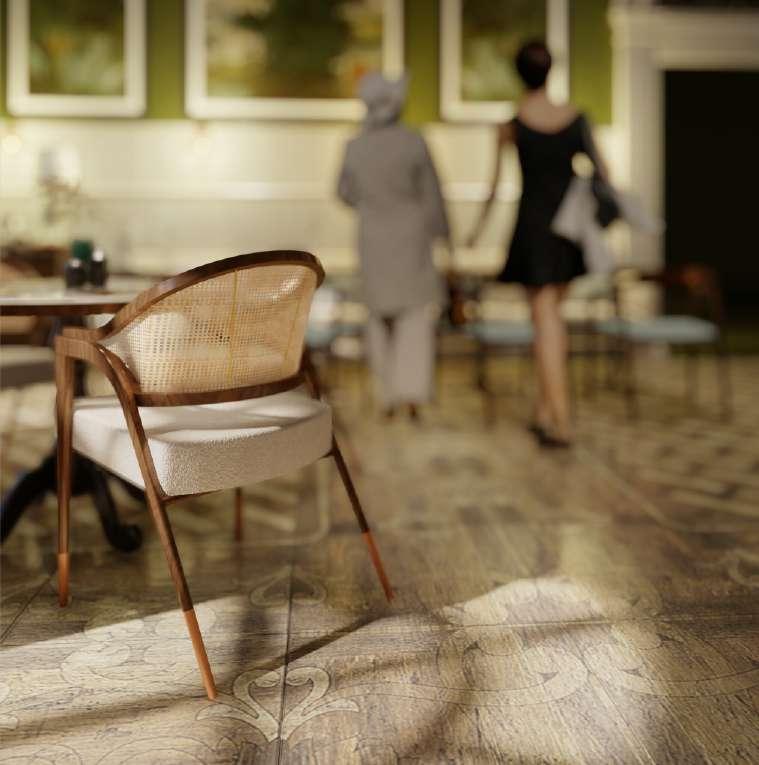
- 33-
/09
- 34-
thank you.
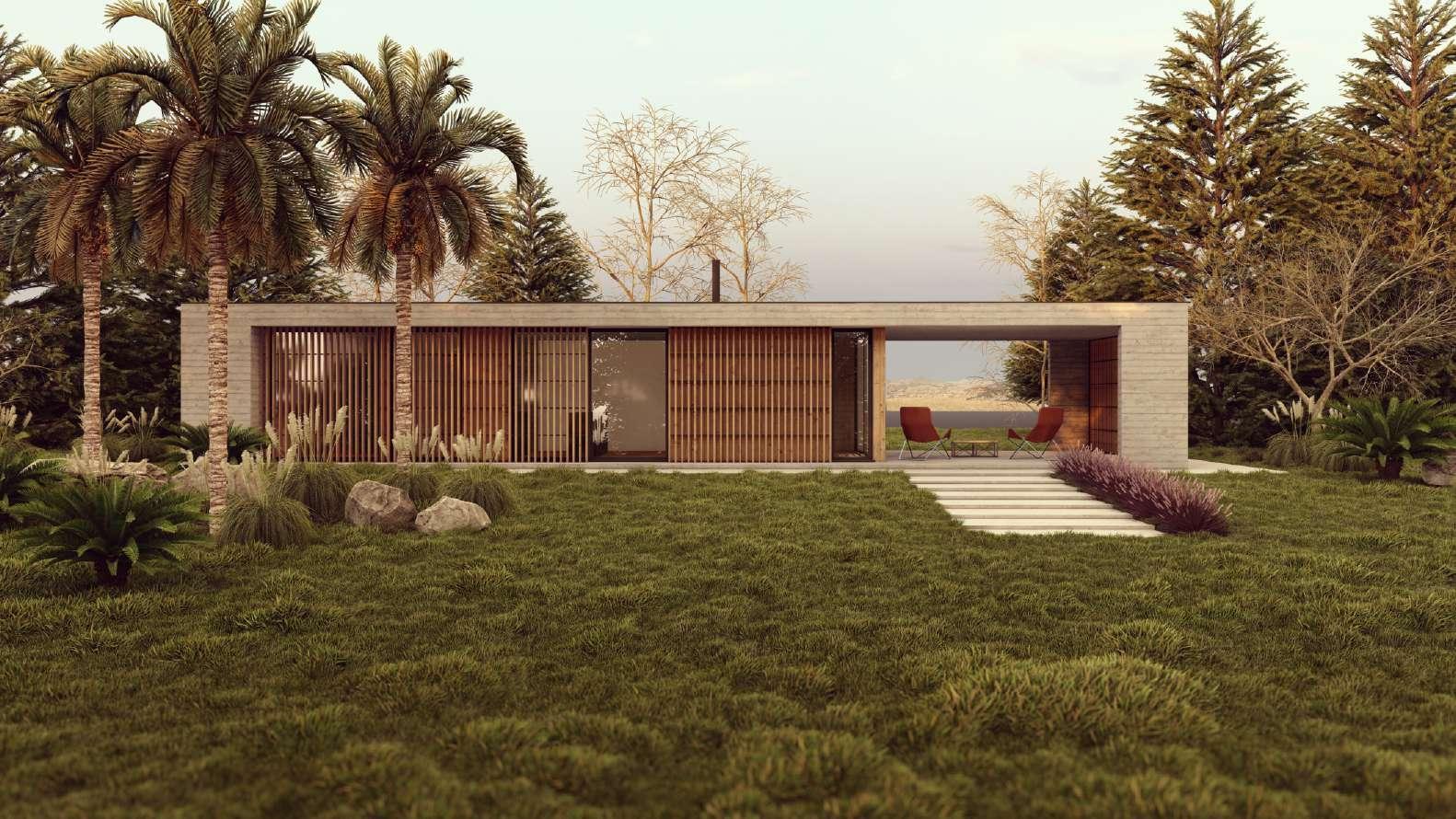
- 35-
GRADUATE ARCHITECT

















 NATURAL OAK ACOUSTIC WOOD WALL PANEL
ATHOS BUCÃO CERAMIC TILESPORTOBELLO SHOP
TRAVERTINO BIANCO
GRANITE- COUNTERTOP & BBQ MAKER
CONTEMPORARY RUG WITH LINES
Fiddle-leaf Fig ´Ficus lyrata´
Mexican fan palm ´Washingtonia robusta´
TIMBER BOHEMIAN SCENT ARMCHAIR
NATURAL OAK ACOUSTIC WOOD WALL PANEL
ATHOS BUCÃO CERAMIC TILESPORTOBELLO SHOP
TRAVERTINO BIANCO
GRANITE- COUNTERTOP & BBQ MAKER
CONTEMPORARY RUG WITH LINES
Fiddle-leaf Fig ´Ficus lyrata´
Mexican fan palm ´Washingtonia robusta´
TIMBER BOHEMIAN SCENT ARMCHAIR














































 SPOT LIGHTS
SPOT LIGHTS




















 Sowbread Cyclamen hederifolium
Broad Buckler-fern Dryopteris dilatata
Bamboo Plant Fargesia Rufa
Bridal Creeper Asparagus Asparagoides Smilax
Sowbread Cyclamen hederifolium
Broad Buckler-fern Dryopteris dilatata
Bamboo Plant Fargesia Rufa
Bridal Creeper Asparagus Asparagoides Smilax




 GARDEN SHED
REAR OFTHE HOUSE
/DETAIL PAVING OFTHE DINING AREA
GARDEN SHED
REAR OFTHE HOUSE
/DETAIL PAVING OFTHE DINING AREA















































































