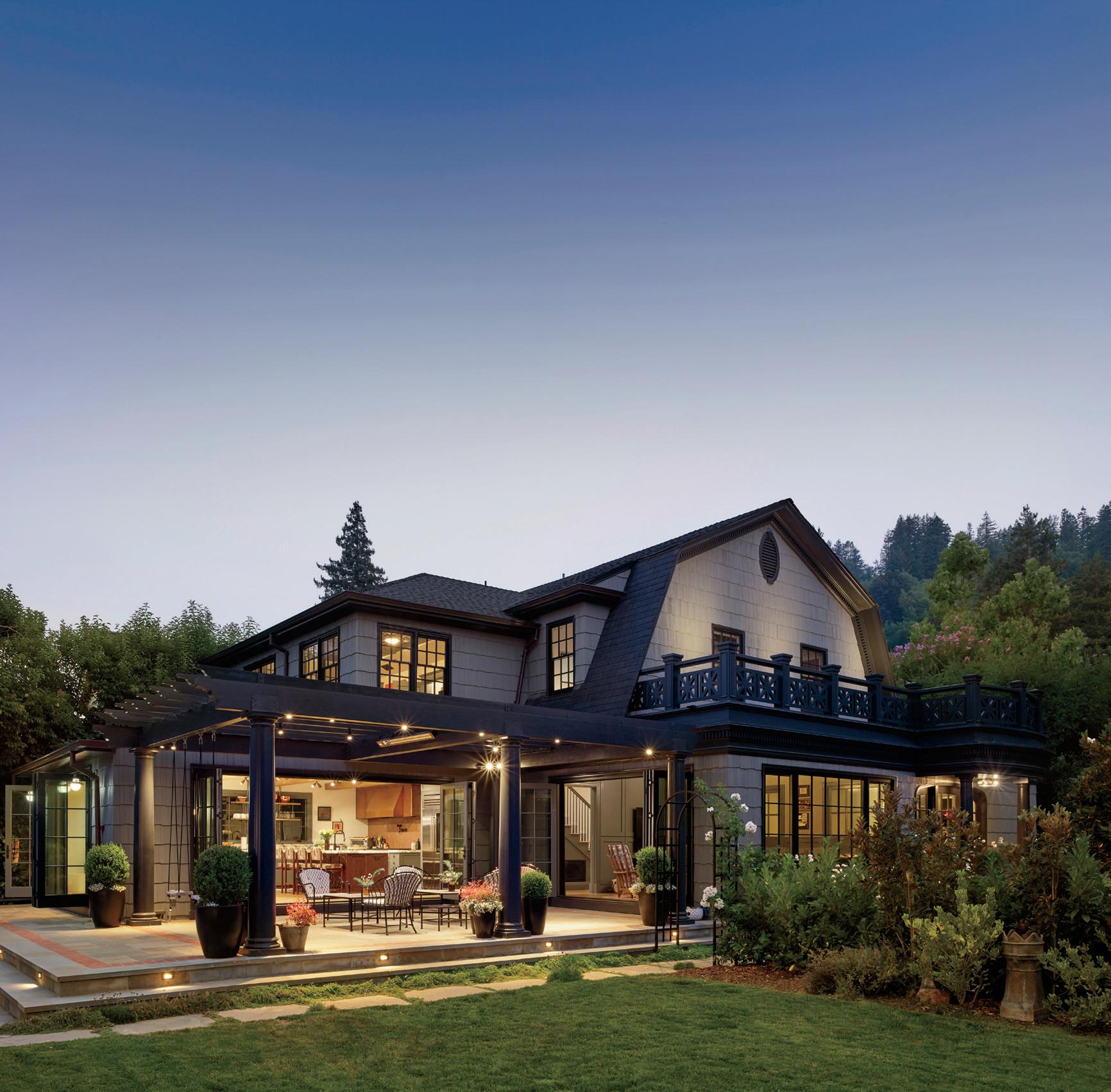
3 minute read
The Mirror Has Two Faces
A new coffee-table book about the work of local architecture icon John Marsh Davis explores the author’s fascination with the designer and how it influences his own work.

By Eva Hagberg
“It’s like dancing with another architect,” Hans Baldauf says. The architect and founding principal of San Francisco and New York–based BCV Architecture + Interiors (www.bcvarch. com), who trained at Yale (twice) and is a long-standing fixture of the Marin County design scene, is talking about his love for and dedication to preserving, if not reintroducing, the reputation of John Marsh Davis. A midcentury American architect with roots in Oklahoma, Davis has an equally strong, though historically overlooked, presence in the North Bay. “How do you have a dynamic conversation with an architect who is no longer living?”
That dance — or conversation — takes two forms: a book, Design Legacy of John Marsh Davis: Early Career Wood Expressionism, 1961-1979, published this year by Oscar Riera Ojeda Publishers, a handsomely illustrated monograph-via-biography that draws on an archive gifted to the University of Oklahoma by Davis’ niece after his death; and a winery project at the Sullivan Rutherford Estate in Napa, which broke ground recently and is slated — barring fire, construction issues or other issues — to be completed at the end of 2024. The dance between these two architectural designers, via drawings and documents and over a great temporal distance, is formal, historical, architectural and personal.


Baldauf, who founded BCV in 1997 after working with renowned architect Howard Backen, had never come across a Davis building nor even heard of the designer when he started the winery project. Never licensed, Davis practiced mostly under the radar, and he struggled personally — he was gay before that was widely accepted, and he died what Baldauf calls an “alcoholic death.” And yet his work — large trussed expanses, wildly geometric houses and significant winery buildings — began to dot the Northern California landscape after his death, including at the Phelps winery. And that’s how Baldauf first found him.
Bill Phelps, owner of the Joseph Phelps Vineyards in St. Helena, approached Baldauf and asked him to do work on a building on his sprawling campus in 2012. Baldauf agreed, then came across one of the existing structures, which he found out was designed by John Marsh Davis. The building was so striking to Baldauf that he did what any enterprising fan does these days: he went online, poked around and found Davis’ nearest living relative and heir, his niece Katy Song.

The niece had her own story to tell Baldauf, one that was half creative, half tragic. Shortly before his death, it seemed, Davis had been in psychological torment and had begun throwing away his archive, burning it. “She had to pull stuff out of the dumpster and preserve it,” Baldauf says of Song’s desire to salvage not only specific documents, but history. After Davis died, she inherited his estate and set about transforming a life into an archive. “Not only did she have the drawings, she had all these little photo albums — a life tour of his travels, his buildings, collages,” Baldauf says.
One of the aspects that most appealed to Baldauf was Davis’ process. “He did all these drawings mostly by himself,” he says. For someone who runs a sizable practice and used to work with the equally sizable Backen, Arrigoni & Ross, the lead designers doing all their own drawings themselves is one of those throwback nostalgic moments, one that cuts through the frequent design studio noise of client calls and requests, permit restrictions and never having time to actually design. It’s easy to see why an architect, particularly one as prolific and successful as Baldauf, would be so drawn to the immediacy, intimacy and intensity of Davis’ work.


BCV’s new project, for the Sullivan Rutherford Estate, is, as he says, in conversation with Davis. Davis had designed a house, which Baldauf likens to Le Corbusier’s famous 1931 project the Villa Savoye, an elevated white box floating on ultra-thin piloti. That modernist idea was transformed through Davis’ hands into a series of ideas about circles, and that series of ideas has become, through Baldauf’s design efforts, central to the new building, as is the reliance on a truss system that Davis developed. “The story of the building is these radiating trusses around this curve,” Baldauf says. Beyond these interior formal qualities, he’s also inspired by the relationship between site and building that he says Davis was a “master of” and something that he’s thinking about extremely carefully as he orients the building.

Most central to his vision about this new building is what he sees as Davis’ interest in mirroring — the idea of architecture and landscape being able to reflect one another. Baldauf speaks of Davis’ facility with the idea of reflecting and his creative understanding of how to use mirrors, literally and figuratively. For someone who suffered so much, and who died so tragically, it makes sense that he was interested in mirrors. We’re lucky to have Baldauf’s new lens.











