Architecture
Science Portfolio



























Title: Palace of the Arts
Medium: Foam core
Size: 30”W x 20”L x 12”H
Date: Nov 2021
Description:
The Palace of the Arts is a personal piece where I experimented with organic shapes. All my prior experience with exterior design was envisioned through a geometric lens, and so I wanted to try something new. I experimented with shapes and patterns to create a space where people can gather, socialize, and share their thoughts and ideas through art. The spaces created by this building are meant to be soothing and peaceful while providing visitors with an open concept to explore.



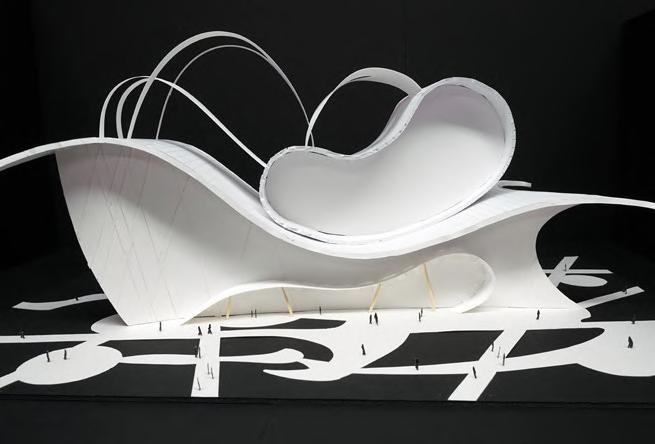

Title: Palace of the Arts Marker
Rendering
Medium: marker rendering
Size: 20” W x 15”H
Date: Nov 2021
Description:
To further express the emotions portrayed by this building, certain materials had to be strategically used in the design. To sell the idea that the building is weightless, and truly flowing in the wind, glass was used to achieve this floating image. It now seems as if the performance hall is floating on a magic carpet, creating a sense of movement in the design. This also reinforces the flow of the structure, as the roof looks to be manipulated by the wind and the weight of the performance hall resting on top of it.

Title: Illumination
Medium: Pencil Drawing
Size: 17”W x 13”H
Date: Jan 2022
Description:
The goal behind this piece was to deepen my understanding of the relationship between light, shapes, and shadows. The image is of a museum and exhibit for the Japanese architect Tadao Ando, which shows his design of light and space. While working on this piece, I began to understand how light forms shadows and highlights on the surfaces it touches, and how these shapes created by that light can change the mood of the room.

Title: Deconstructivism
Medium: Perspective Pencil drawing
Size: 17”W x 13”H
Date: Nov 2021
Description:
This project was one of the building blocks for the design of the Palace of the Arts shown in section 1. To help conceptualize an intriguing design, I embraced a technique most famously used by Frank Gehry.
As I drew the crumpled paper in front of me, its curves and edges helped me visualize a large building which would stand as a social hub. The spaces created by this structure would promote the creation and communication of thoughts and ideas through a variety of arts.

Title: Awareness
Media: acrylic on canvas board
Size: 24”W x 30”H
Date: Dec 2021
Description:
Awareness is a project inspired by Francis Bacon and cubism. In this piece, I depict myself as an inanimate object which takes up the space portrayed by the red borders. This piece made me aware that I take up space, as does everyone else on Earth.

Title: Civilized
Media: Marker Sketch
Size: 13.5”W x 11”H
Date: Aug 2021
Description:
In this imaginary cityscape, I fight the idea of urban sprawl. I believe that having a car centric society is extremely negative for both people and the environment.
This cityscape drawing is of a neighbourhood which promotes public transit, biking, and walking over using personalized motor vehicles. It was heavily inspired by the Riverdale neighbourhood in Toronto where the streets are narrow, the houses are built close to the street, and it is extremely pleasant to walk through.
When comparing Riverdale to my immediate neighbourhood in North York, there is a drastic difference in the way the streets and houses were designed. In my neighbourhood the streets are much wider, and homes are set far back from the curb.There aren’t even sidewalks on many of these streets.
I believe that architects should keep walkability and human scale in mind when designing, as it is important to create living spaces that promote shared transit, walkability, and spending time outside socializing and enjoying the neighbourhood.

Title: Serenity
Medium: Acrylic on canvas board
Size: 16”W x 12”H
Date: Sep 2021
Description:
I have always been fascinated by the artwork created by The Group of Seven artists. Much of their work is of landscapes in the Canadian Shield which is where I spend time during the summer. When camping at Killbear Provincial Park, I thought of painting a landscape inspired by their work.
In this piece, I mostly used horizontal brush strokes to depict the basic shapes and characteristics of a landscape found in the Canadian Shield. This way, the painting cannot be defined as a purely realistic painting, but is still recognizable so that the viewer can understand what is being portrayed.

Title: Hypnosis
Media: Delayed Shutter Photography
Size: N/A
Date: July 2021
Description:
Hypnosis is a set of my personal pieces where I experimented with different coloured lights in delayed shutter portrait photography. In this set, there are 8 photographs I have taken of my best friend in an attempt to show how our thoughts move around us. The different coloured lights represent different emotions and ideas that we think of on a day to day basis, but which we forget about almost instantaneously. This is why none of the lights ever come in contact with the person in these photographs.








Title: Locked In
Media: Linocut print
Size: 6”W x 7”H
Date: Jan 2022
Description:
In this emotional outcry, you can see me surrounded by the jail-like Covid-19 restrictions, while daydreaming about travelling to exciting places all over the world. The boredom I have experienced from being in lockdown is represented by the flat lines at the bottom of the piece.


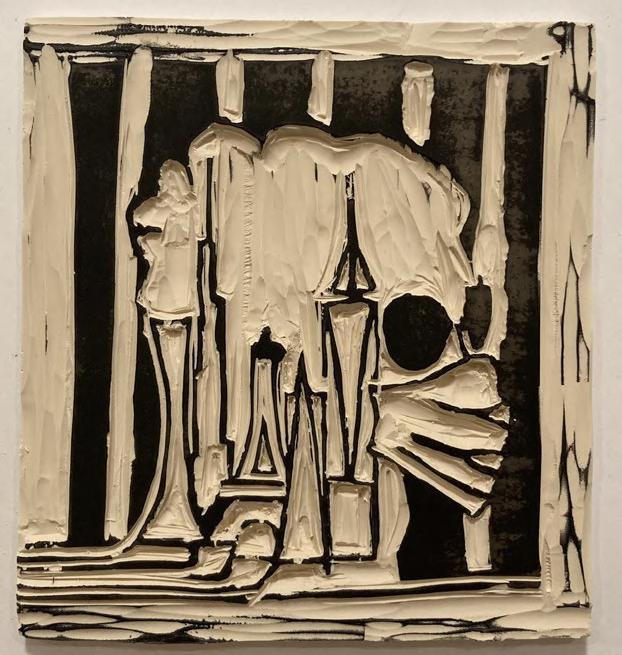
Title: Accenting
Media: Architectural Photography
Size: N/A
Date: Jan 2021
Description:
Title: Accending
Media: Architectural Photography
Size: N/A
Date: Jan 2021
Description:
This piece emphasises my appreciation for the highly controversial skyscraper boom that is ongoing in Toronto. Many people, including my own parents find the idea of giant glass and steel skyscrapers dominating the Toronto skyline unappealing. In this place I wanted to show a quick glimpse at the beauty of the new architecture being created all around us, and specifically the architecture of skyscrapers found in the downtown core.
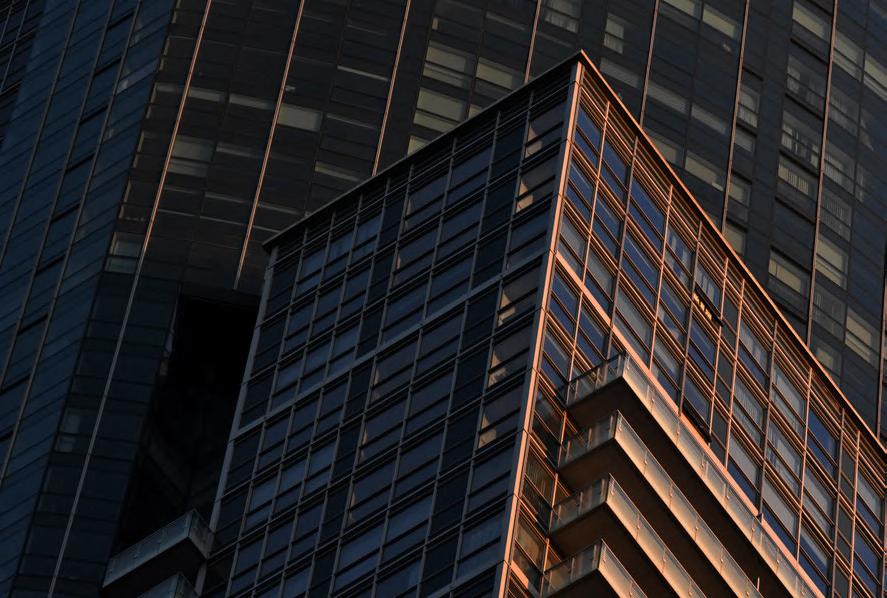
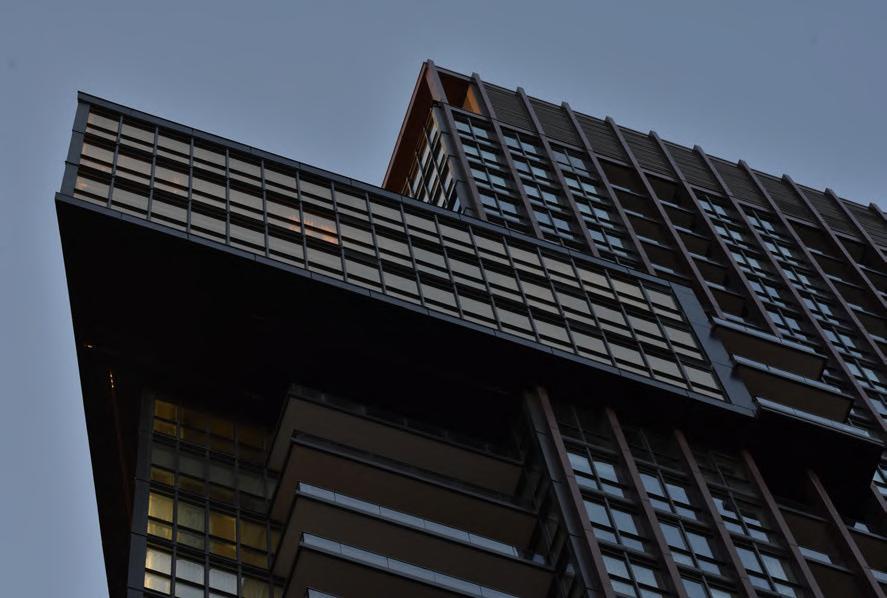
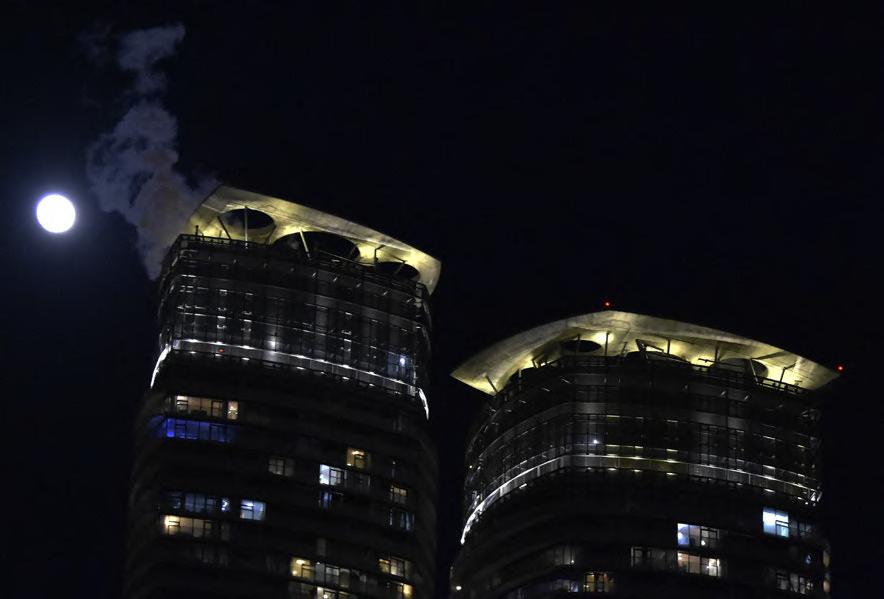

Title: Abstraction
Media: Napkin Sketches (Buildings were built in Minecraft)
Size: N/A
Date: March 2021 - Dec 2021
Description:
This piece shows a direct view of the methods I use to design structures, and then build these structures in a game called Minecraft.I enjoy playing Minecraft as it is a medium that allows me to build from my imagination with ease. At first, I used to just build whatever I thought of on the spot, and sometimes it would come out completely wrong. Therefore, I have decided to create simple sketches of my concepts before beginning the construction process, so that I can look over my general idea while building.














Title: Flow
Medium: acrylic paint pouring on canvas
Size: 8”W x 8”H each (set of 4)
Date: June 2021.
Description:
This is my attempt to express happiness through different shapes and colours. The common themes of pouring art and happiness is the feeling of ease and flow.




Title: The Islands
Media: Minecraft
Size: 1,612,891 square meters (blocks)
Date: May 2017 - ongoing
Description:
This virtual world, the largest of the three I’ve made through my ten years of playing the game, Minecraft, required a few years of effort and a combination of extreme persistence, patience and creative drive. Minecraft allows me to build freely from my imagination. Thanks to this game, I was able to express my thoughts and creativity involving architecture and exterior design since I was 8 years old.
This city was built from simple cubes and covers a whopping 1,612,891 square units. It consists of highways, bridges, roads, tunnels, parks, subway systems, streetcar lines, cargo ports, industrial areas, about 400 structures representing buildings exceeding 50 meters in height, and thousands of blocks representing houses. I used this world to experiment with different styled neighbourhoods, each with their own theme and density.



Thank You For Your Consideration.