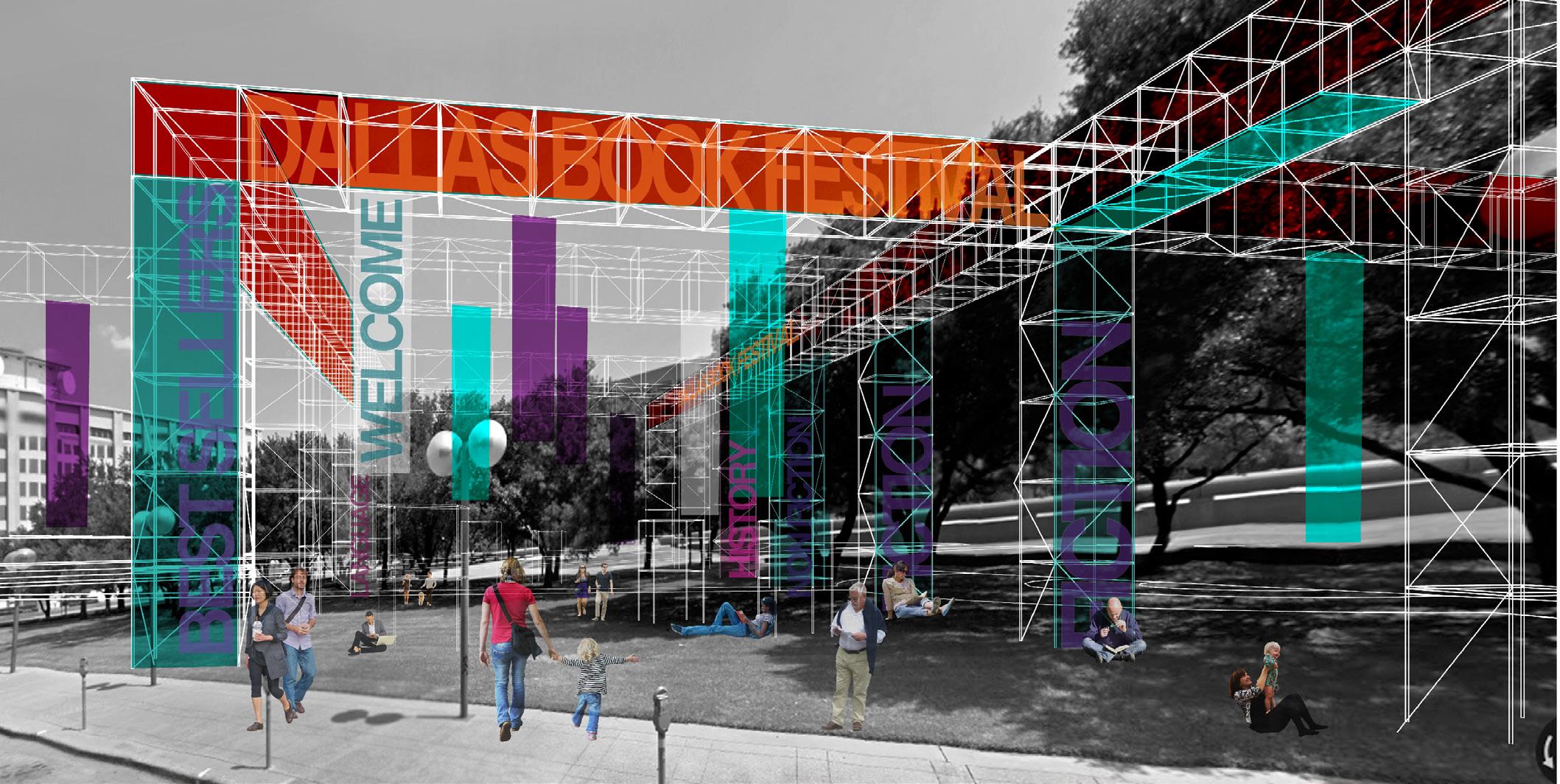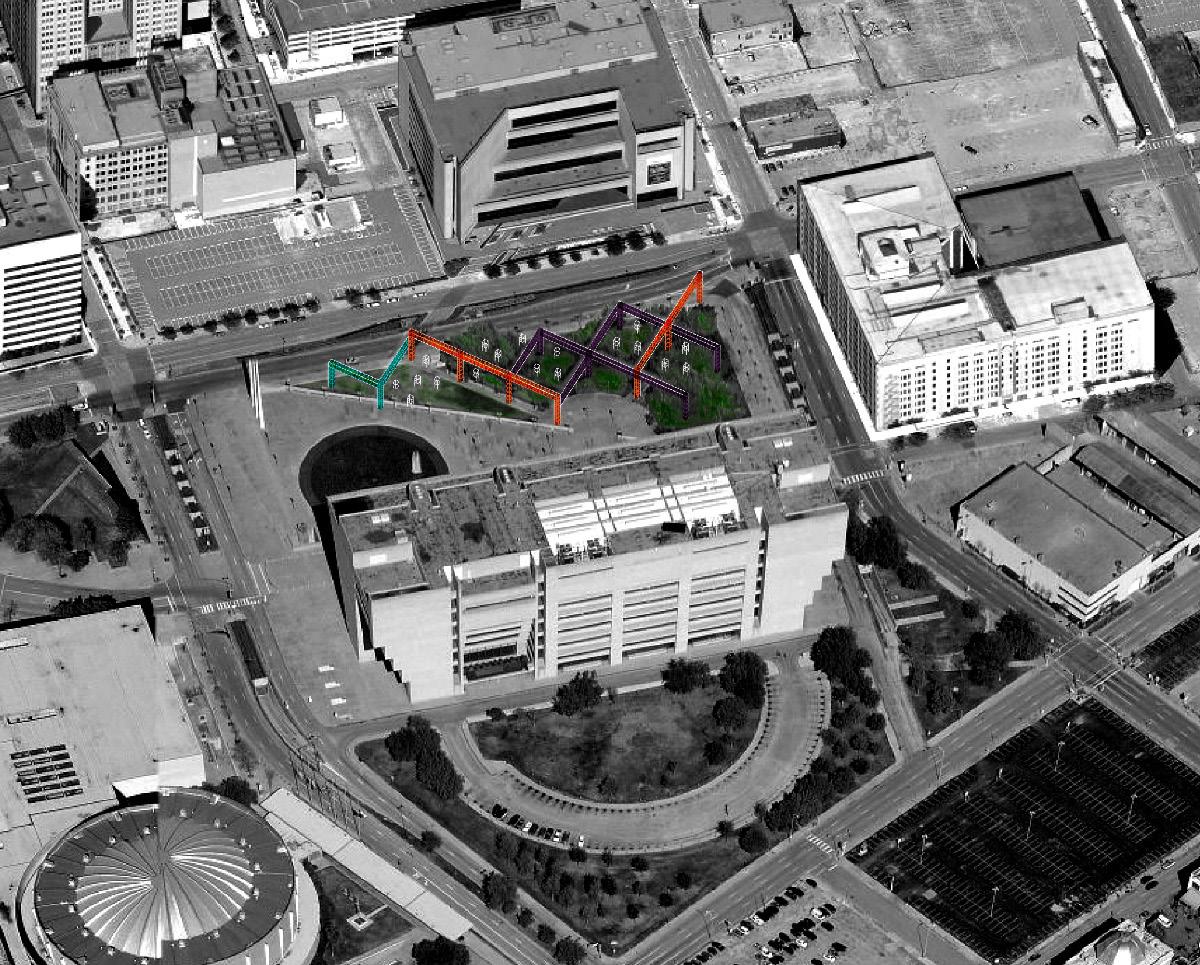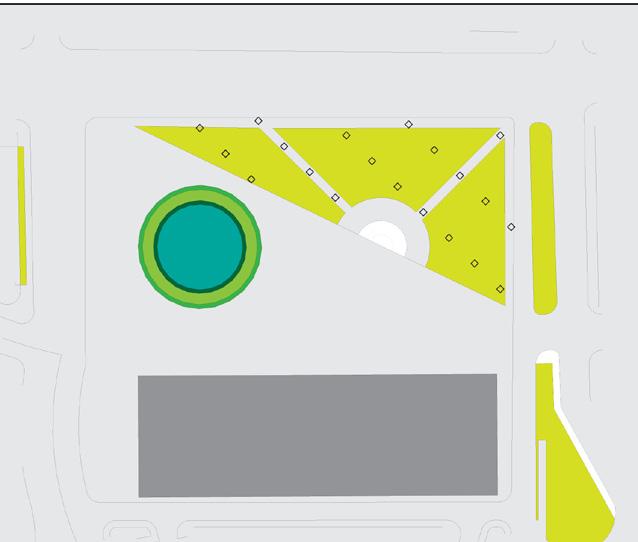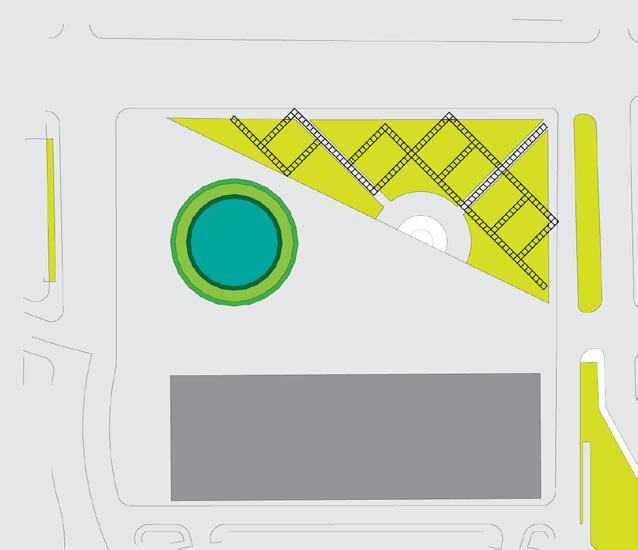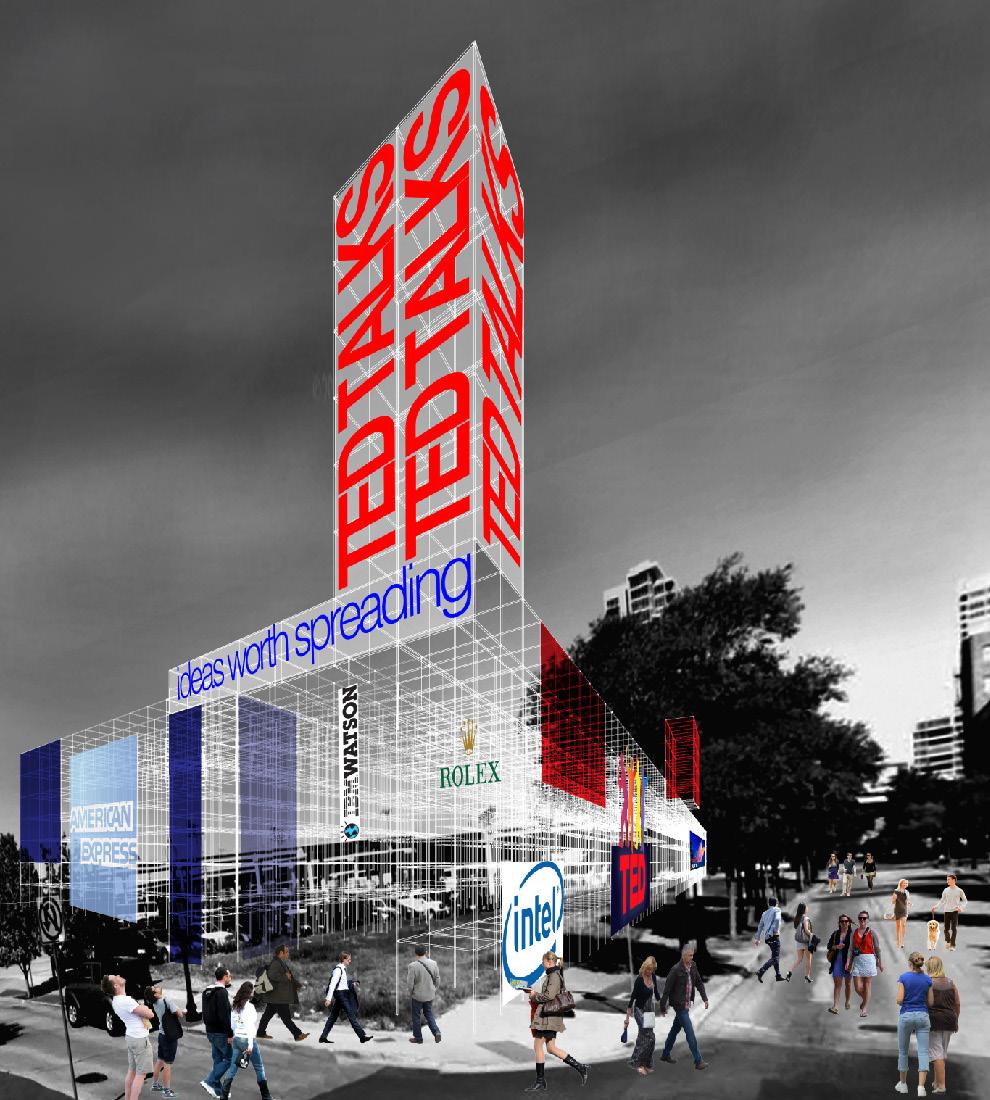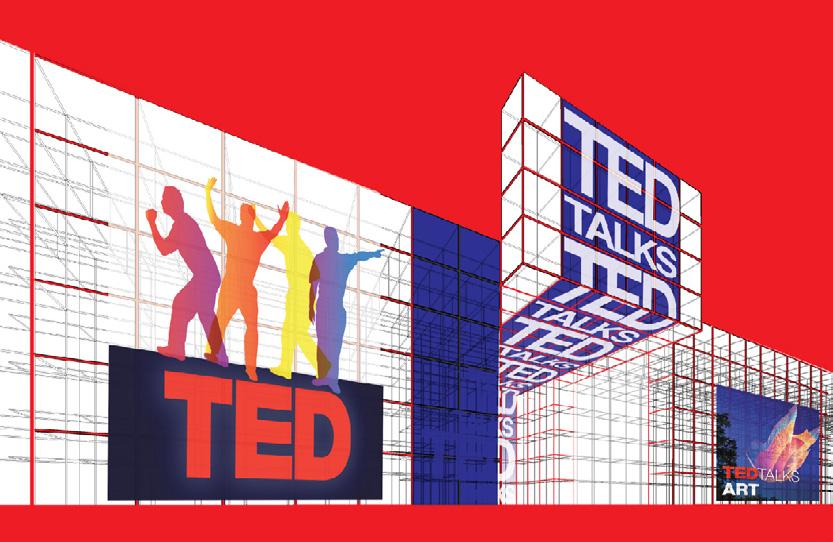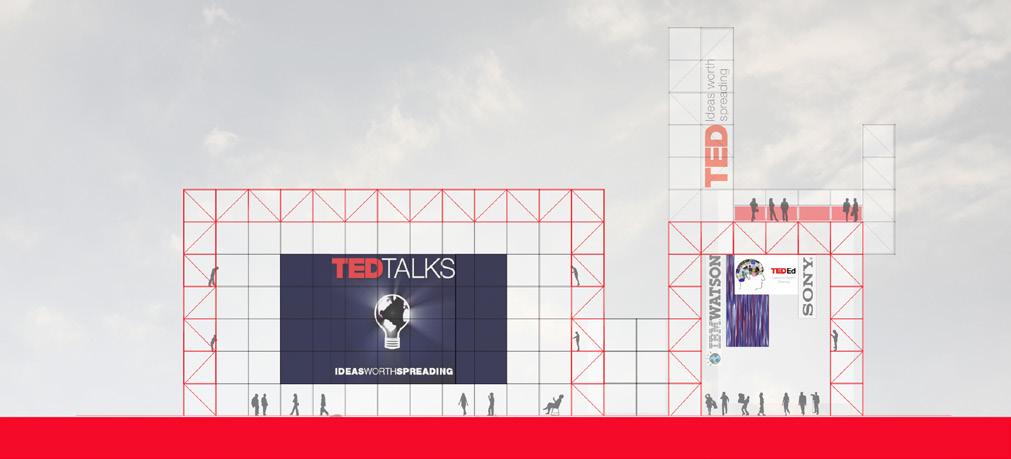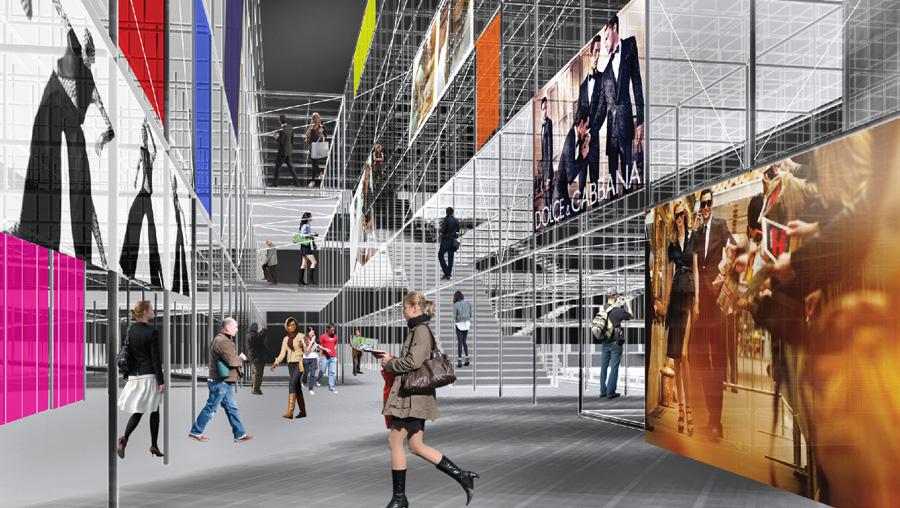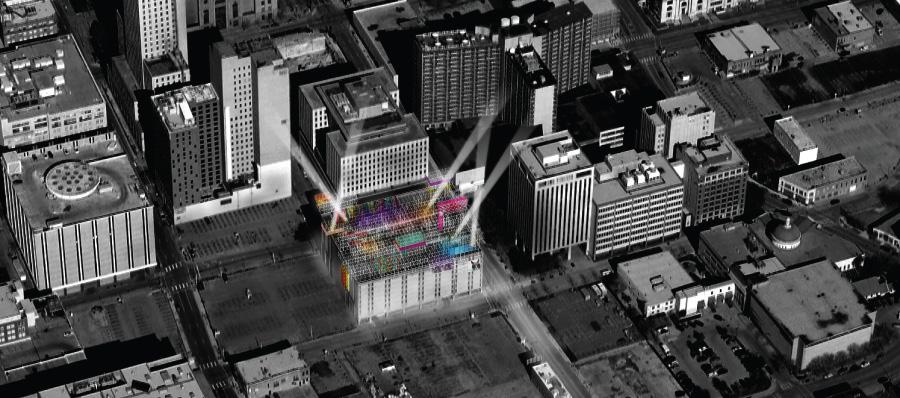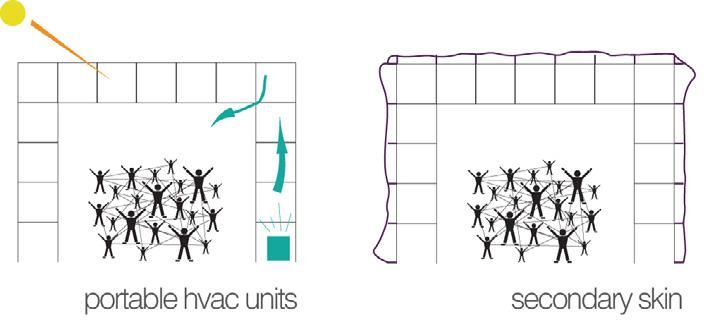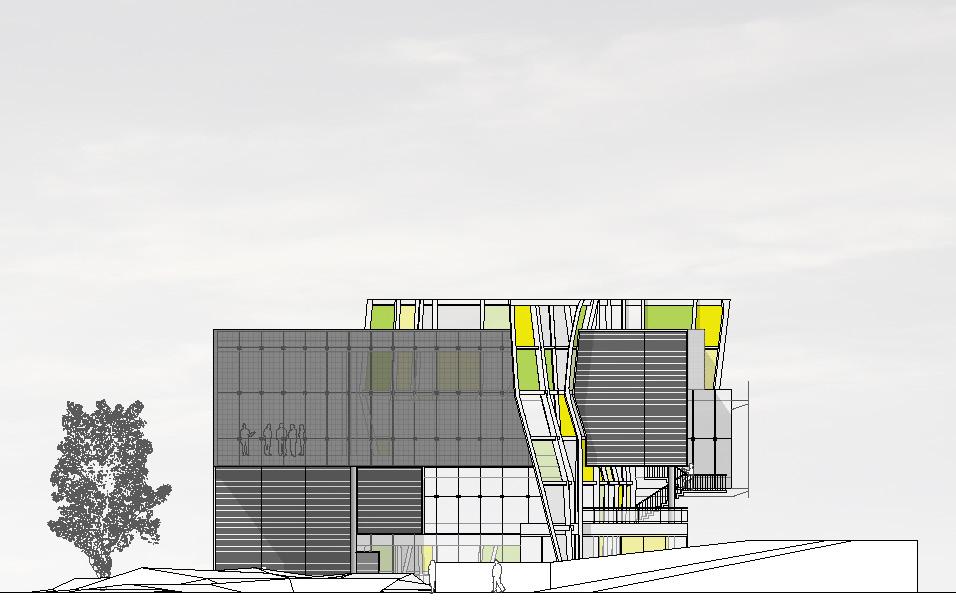
2 minute read
mediatheque
bryan, texas academic fall 2011 transform materiality interactive
This project is about using surface as a medium for technology and art. The notion of looking at a wall beyond a division of space but as dual functional element was the driving force of the design process.
Advertisement
Because of this, a continuous steel frame faceted surface acts as the spine of the building which reveals itself in different conditions and variations throughout the structure.
With the use of opaque and translucent materials, the surface reflects its program conditions which consists of a mediatheque space which includes recording studios, radio station, media labs, library, classrooms, performance space, exhibition and retail. The zone between the two faceted surfaces contains circulation, light well, a lounge, digital exhibition and a continuous media surface where visitors can constantly interact with socially and digitally.
Roof membrane base fashing
Treated lumber with expansion bolt
Insulation in metal stud drywall framing
Vapor barrier
Sheathing
Treated wood cant strip
Roof system perlite board with tapered insulation board sloped to room drains
Self span structural metal deck
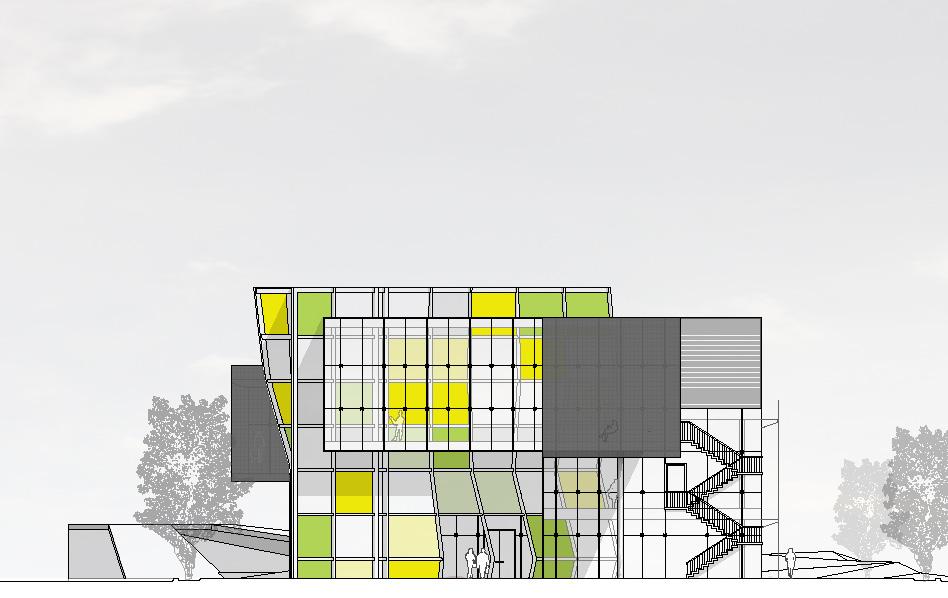
Corrugated polyvinyl cholride Concrete
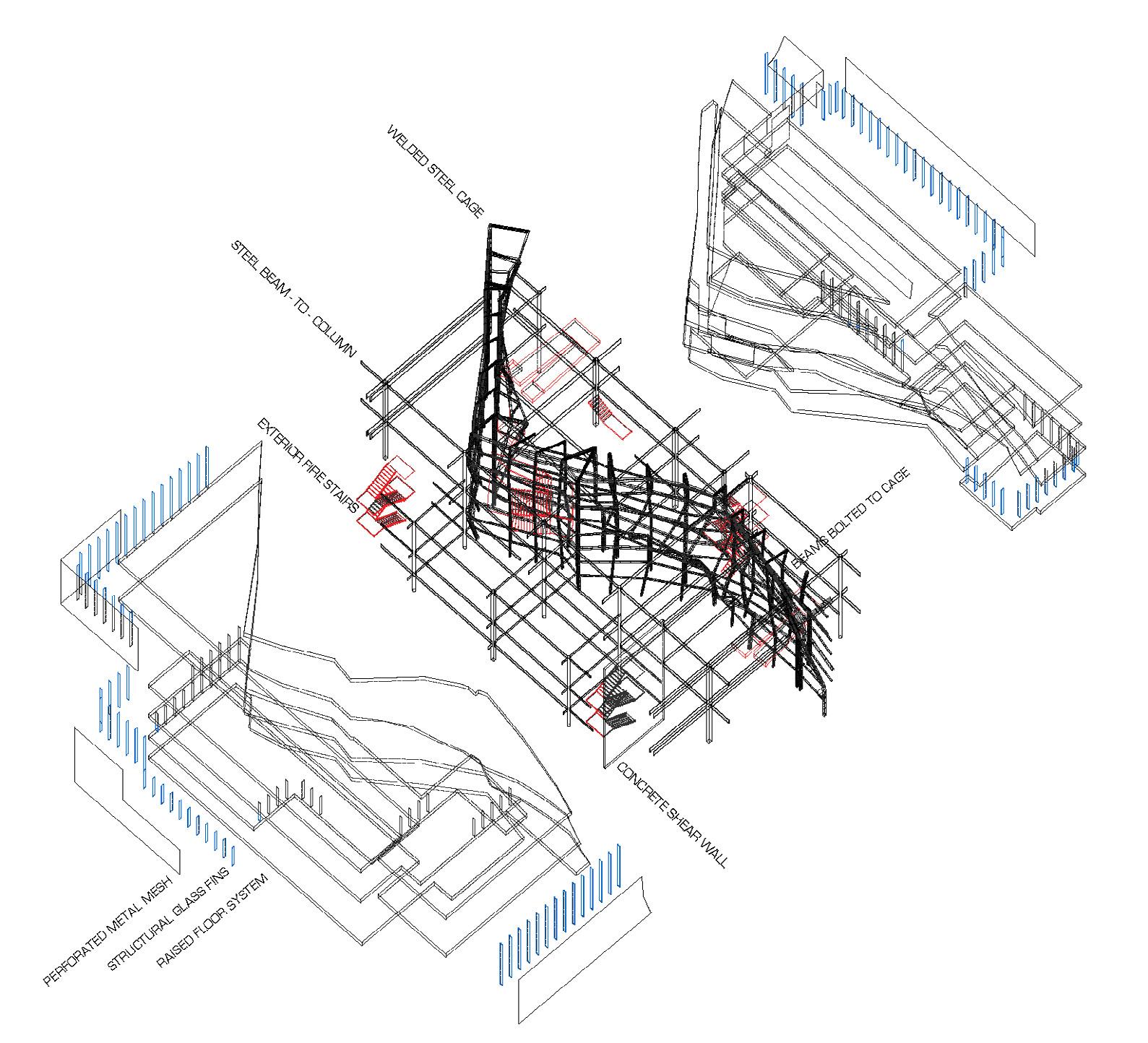
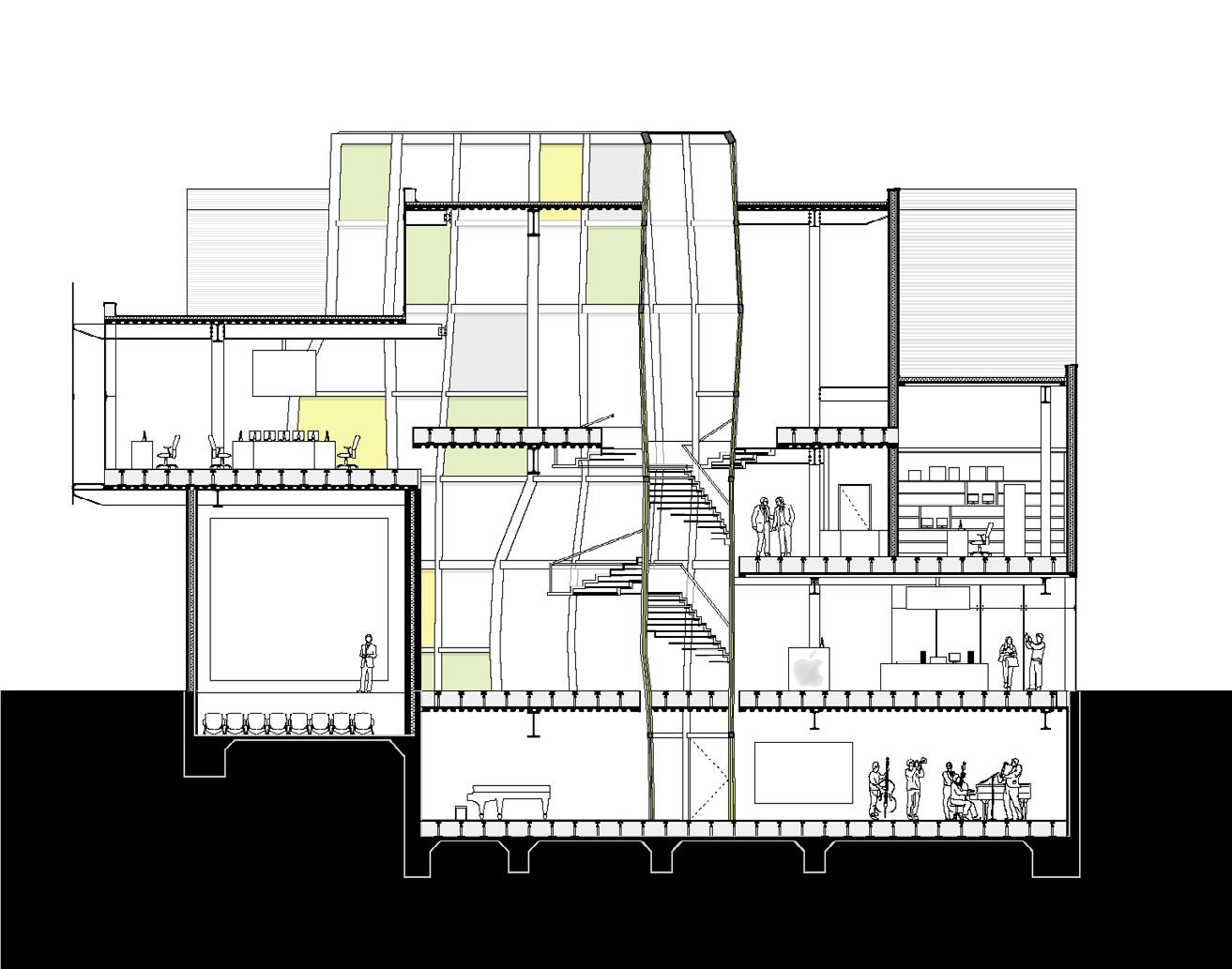
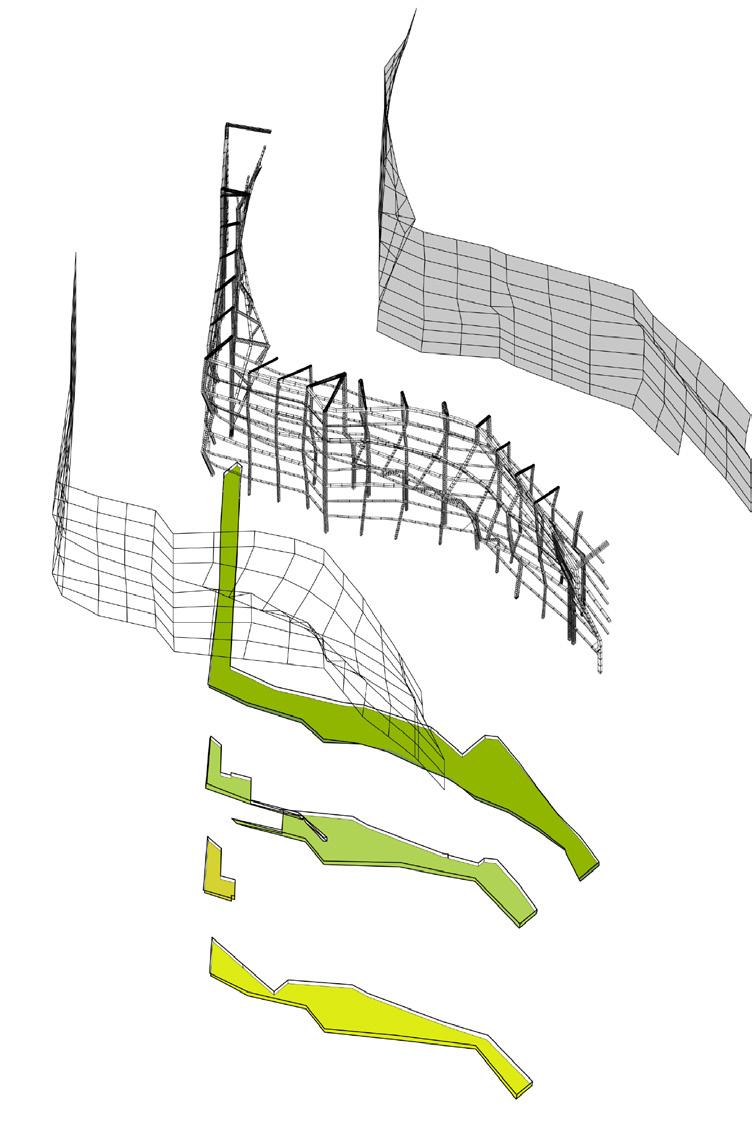
How can we design with conversion in mind? In this final study, the structure becomes a vehicle for which a different way of thinking in constructing atmospheres can come into play.
Through the use of minimal alterations, the solution is to develop a system that can be minimally altered for different gatherings of people and different urban conditions. By exploring form, materials, structures and operational systems, the project embraces the idea of the temporary structure in order to develop elements to formulate a catalog of conditions.
In order to fully understand a space, there was first exploration of different types of events through four different categories. Then there was further study based on user, duration, equipment needs, adjacencies and the atmosphere of the space. This aided in exploring the material and structure of the system that was going to be needed.
Bringing together a compact structure that would allow for manipulation, it was important to look at materials that would allow for demountable connections.
This ultimately ended up in composing a catalog that would be composed of three main elements; scaffolding, panels, and modules.
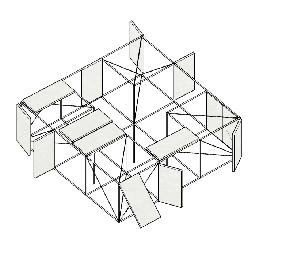
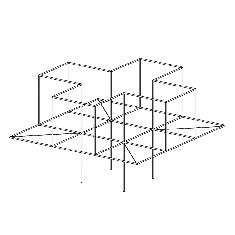
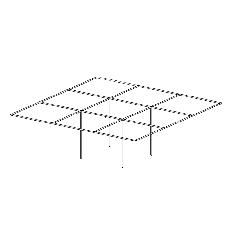
Scaffold allows a variety of geometries which then can acclimate to different conditions of space.
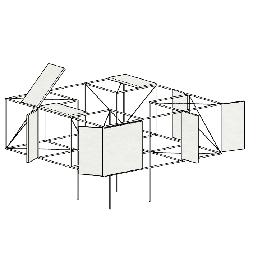
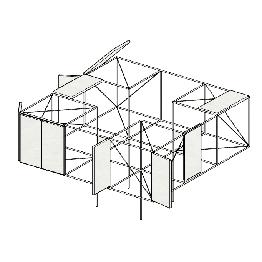
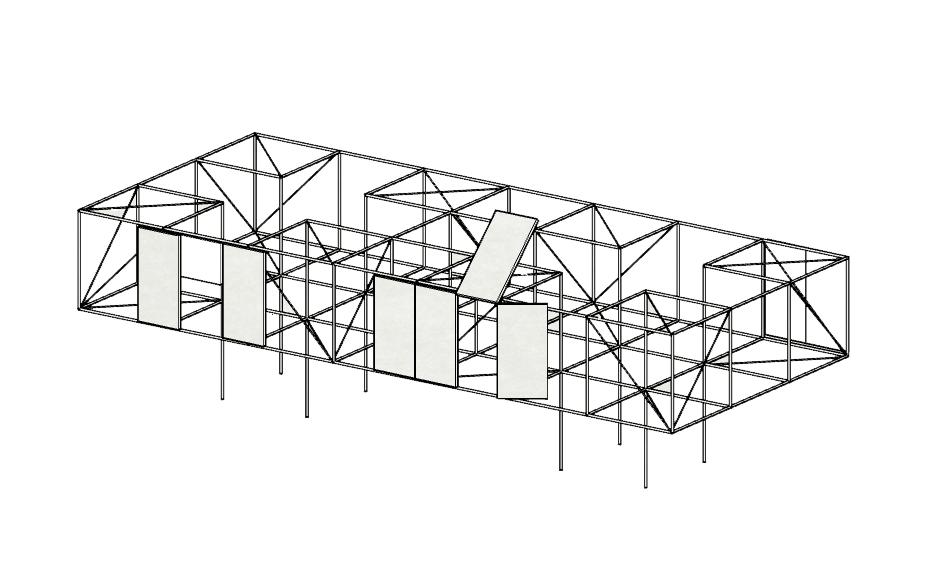
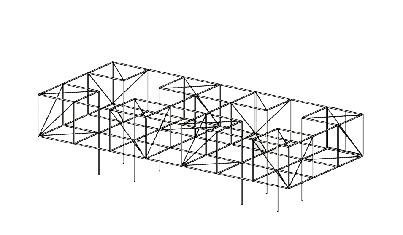
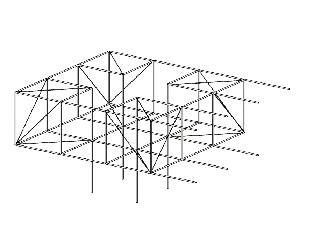
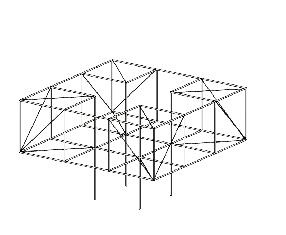
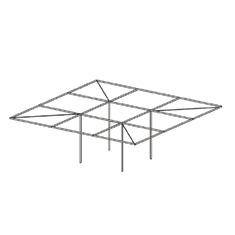
From there, the design of panels that could attach to scaffolding was important to allow for a repetitive detail that could accommodate a hybrid of uses. Different types of materials can be bolted, drilled or pinned to the panels whereas the panels themselves can rotate and hinge.
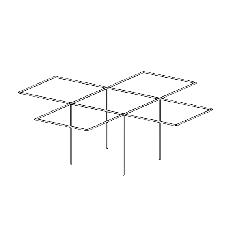
Lastly, the system is then made up of modules which would be the conditioned spaces. This is where the restrooms any spaces that need specific air conditioning or systems that need a true enclosure that could be assembled on site.
In order to show this, downtown Dallas, Texas was chosen as a site to find parcels of different urban conditions. To iterate this, 3 sites with 3 different uses are portrayed for the study.
The first is a book fair in a park. Second a lecture hall ted talk convention along the street. And lastly a fashion event on top of a rooftop garage.
