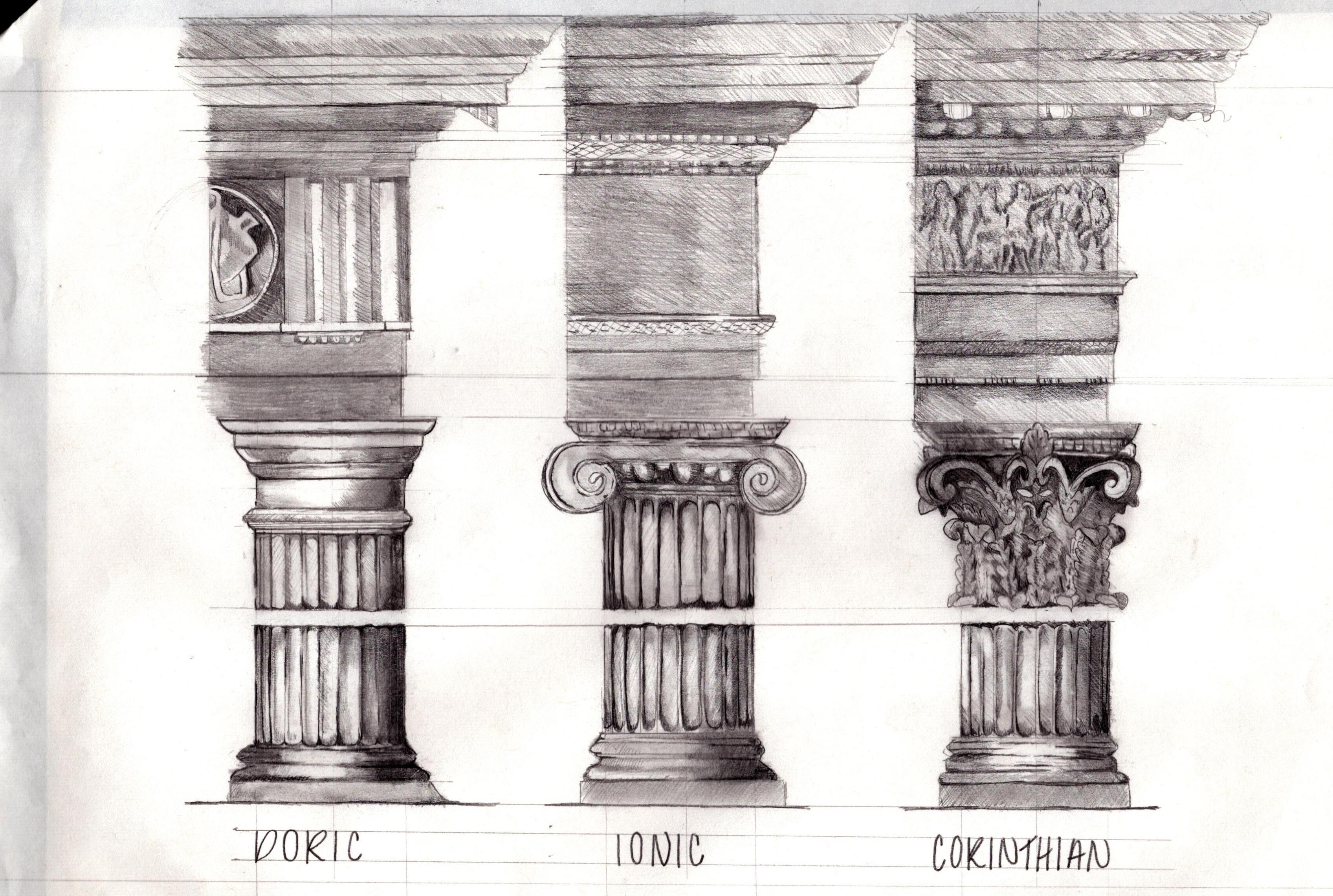RESUME
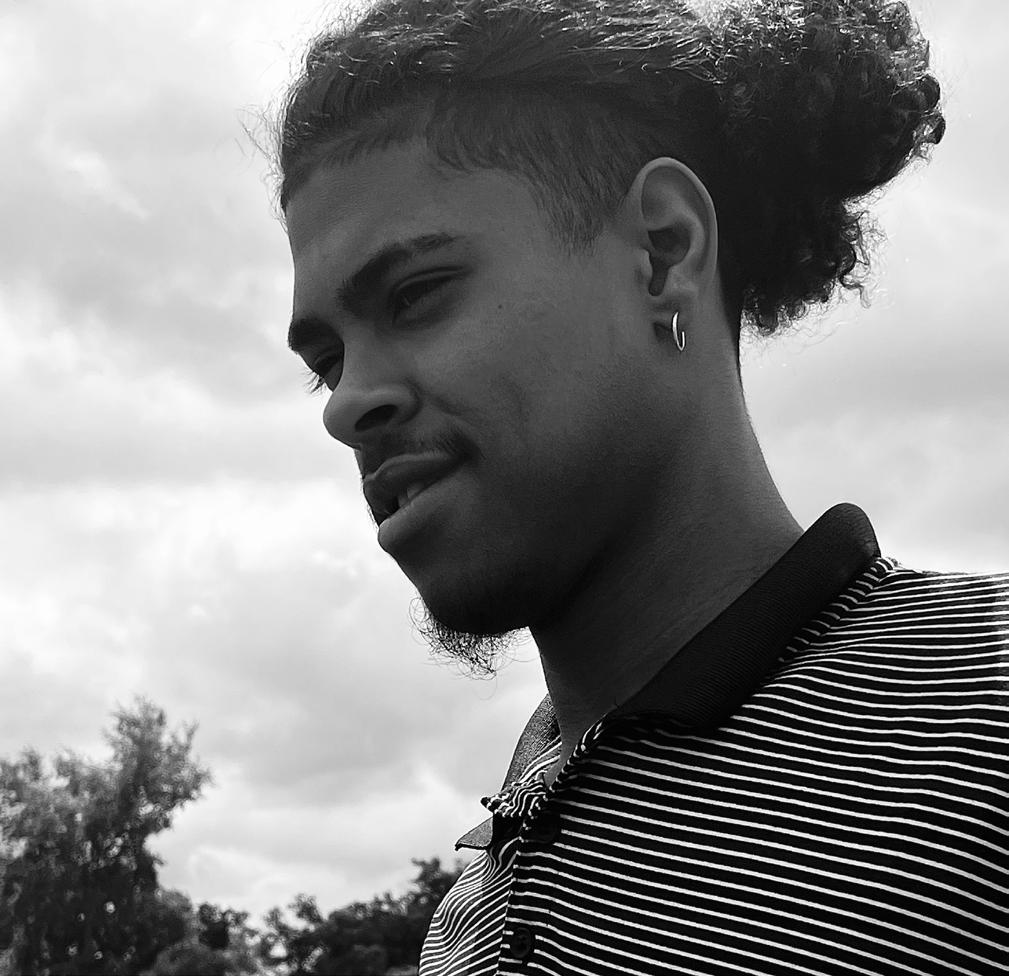
Marquis Legister Estrada
Waukesha, WI| 262.879.4204| LegisterEstrada.Marquis@gmail.com | https//www.linkedin.com
ARCHITECTURAL INTERNSHIP
Receptive Architectural Drafting student with strong interpersonal skills and experience in AutoCAD and Revit. Demonstrated Ability to create and work with product drawing in with a proven natural propensity to perfect work in a detail oriented and organized fashion. Eager to work with individuals of vast perspectives as well as backgrounds using written and oral communication in both English and Spanish.
EDUCATION
Waukesha County Technical College Pewaukee, WI Associates degree in Architectural Drafting/ 2021-2024 Construction Technology associate degree
MAJOR COURSES
Architectural AutoCAD Structural Concepts Advanced REVIT Structural Concepts Building Concepts construction technologies
ACQUIRED SKILLS
• Drafting/Design
• Prepared construction documents with the use of architectural standards and rules.
• Sheet analysis and construction plan navigation.
• Gained knowledge of structural concepts and principles of structures needed to build a structure and solve simple structural engineering problems.
• Interpret and ability to read MEP symbols and drawings.
CUSTOMER SEVICE
Ability to resolve problems that may slow progression of reaching certain goals. Excellent written and oral communication styles in multiple languages. Knowledgeable on promoting products to increase sales and customer loyalty.
EXPERIENCE
BURRIS LOGISTICS
Waukesha, WI Warehouse Team Member Oct 2021- Feb2023
• Trained new team members and translating/interpretation of Spanish to English.
• Responsible for parcels and merchandise that left the building.
• Maintained stability and success rates in various projects, company goals, and objectives through authoritative, autocratic, and democratic leadership’s styles.
• Transported in house materials in out of departments when and where needed.
KFC Waukesha, WI Team Member/ Shift Manager (In training) July 2021-Oct 2021
•
• Provided quality customer service and sales in a fast paced, multitasking environment.
• Satisfied customers by delivering prompt and expert service for all needs.
• Met targets consistently by working hard with strong attention to detail.
• Delegated shifts through assertive and polite actions.
DIGITAL DESIGN FINALBAYAMON RESIDENCE
The Bayamon residence was my digital design project that had developed over the course of two classes. This project deals with finishes, interior design, and ability to present one ideas in a more professional way. I enjoyed this project alot becasue its was one of the first projects where i as a student was able to design an interior space.
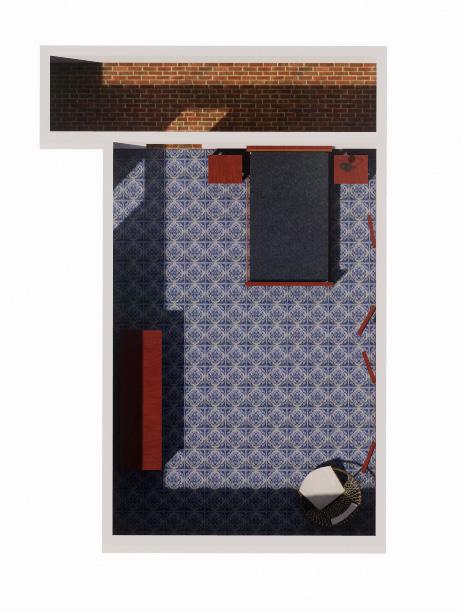
The design journey leads me to the enchanting world of Spanish colonial aesthetics, particularly in the Caribbean. I’ve drawn inspiration from the rich Sienna browns, regal blues, and pristine whites that both contrast and harmonize, unveiling their deep values and lively hues in various facets of the room. These colors play a pivotal role in bringing the design to life.
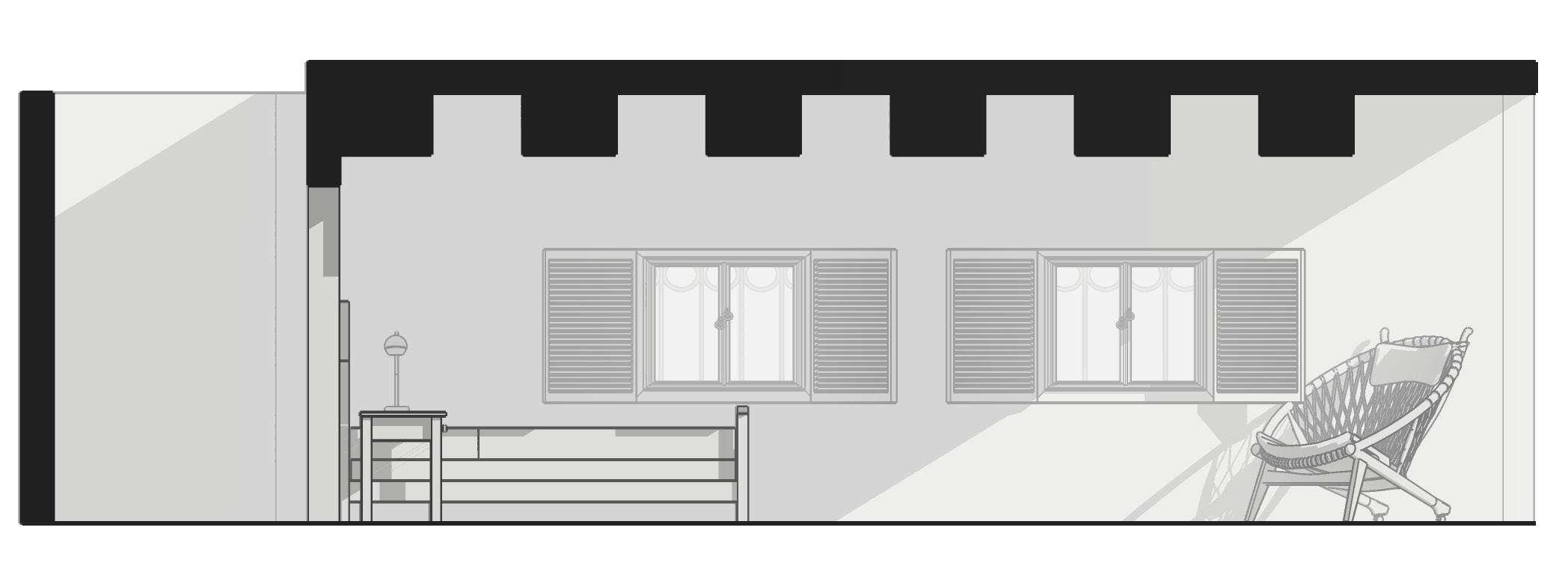
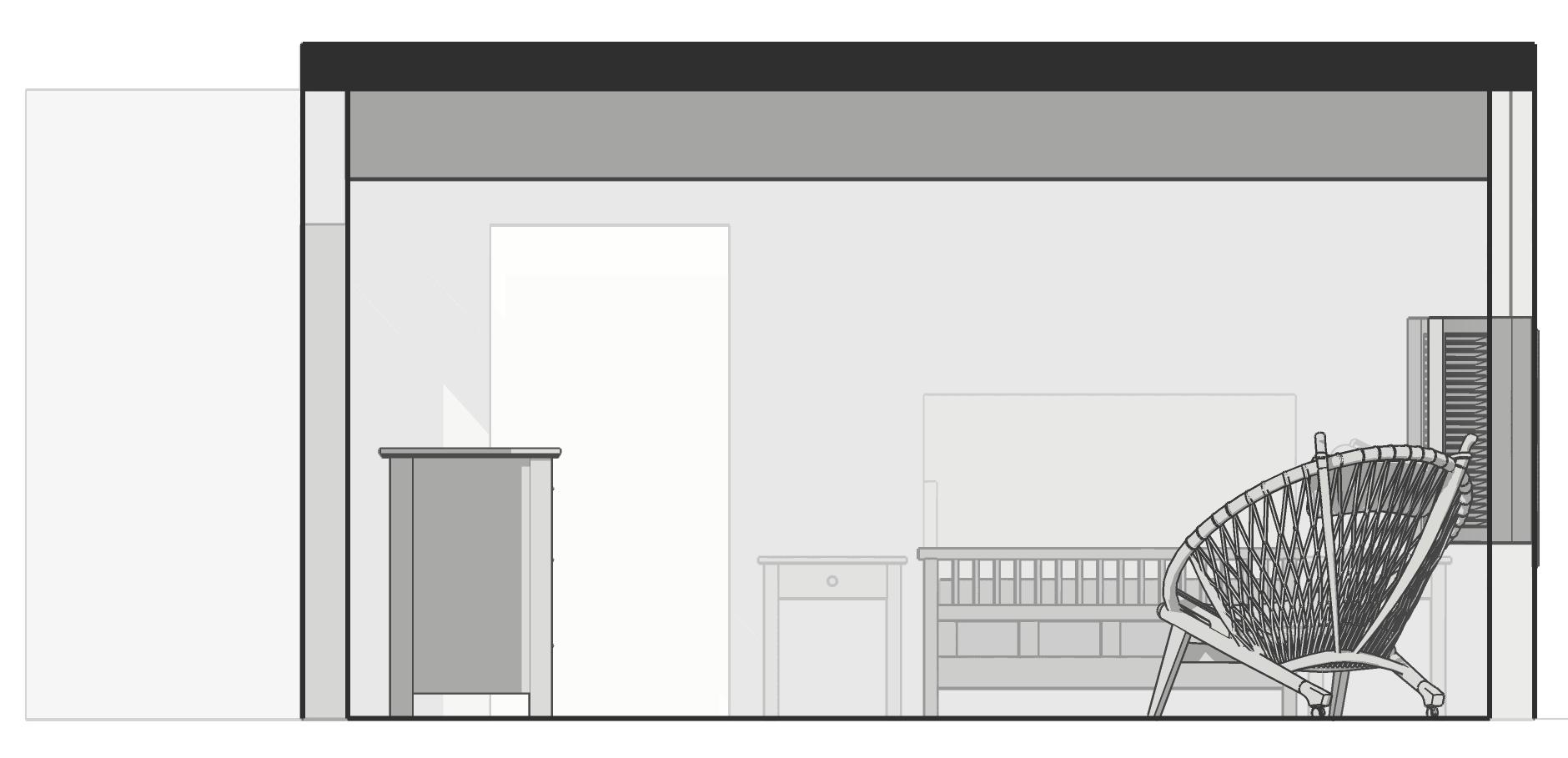 EAST SECTION CUT
SOUTH SECTION CUT
EAST SECTION CUT
SOUTH SECTION CUT
PURPOSE
This design project marries the precision of perspective drawing with the captivating allure of Spanish colonial design from the Caribbean. The fusion of Sienna browns, royal blues, and stark whites breathes life into a bedroom that promises to be more than a mere living space; it’s a journey through time and culture. This project showcases the power of design to transport, inspire, and create spaces where dreams can flourish. be more than a mere living space; it’s a journey through time and culture. This project showcases the power of design to transport, inspire, and create spaces where dreams can flourish .
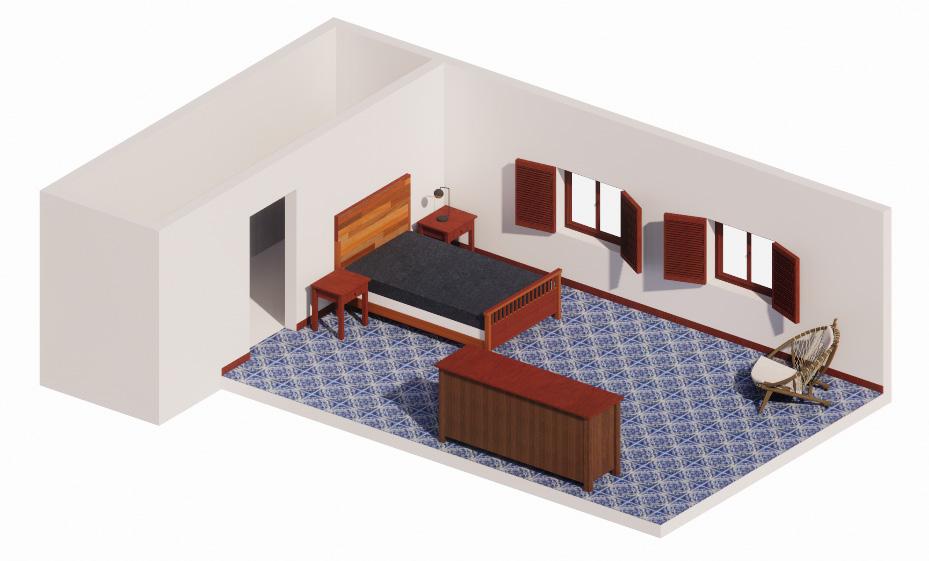
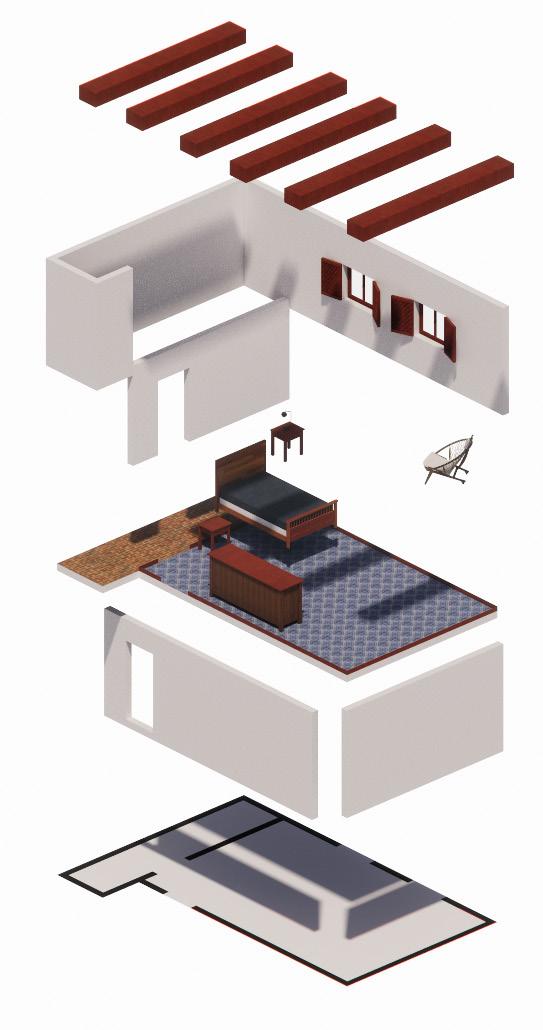
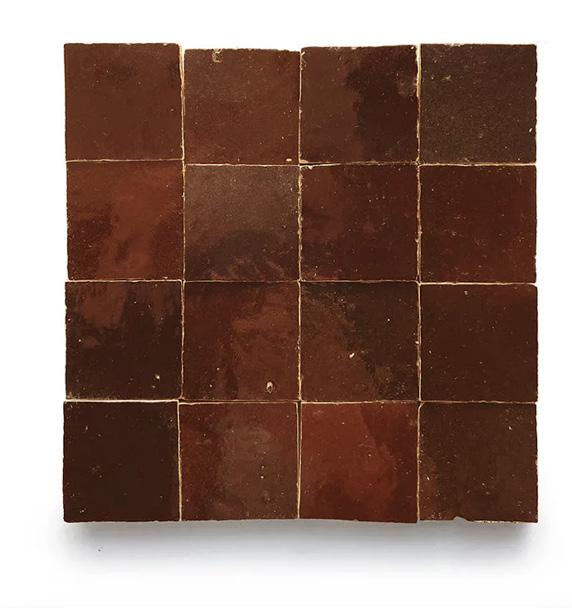

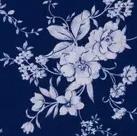
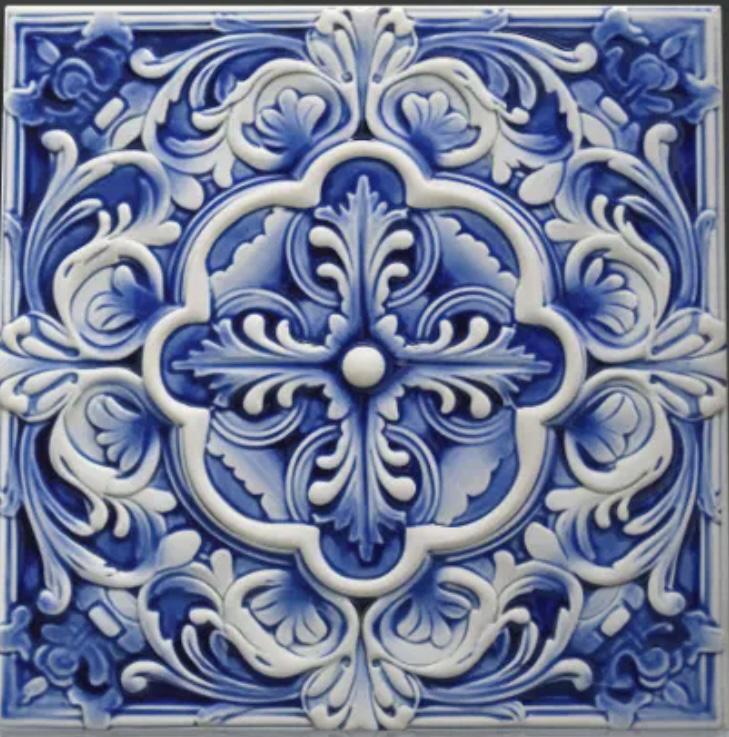
Azulejo Inspired Tiles & Wall Color
The heart of this design project lies in the intricate details. Azulejo-inspired tiles grace the walls, transporting occupants to a timeless world of intricate patterns and rich blues. This choice imbues the room with an air of cultural heritage, while the Sienna brown walls provide a warm and inviting backdrop that complements the ornate tiles
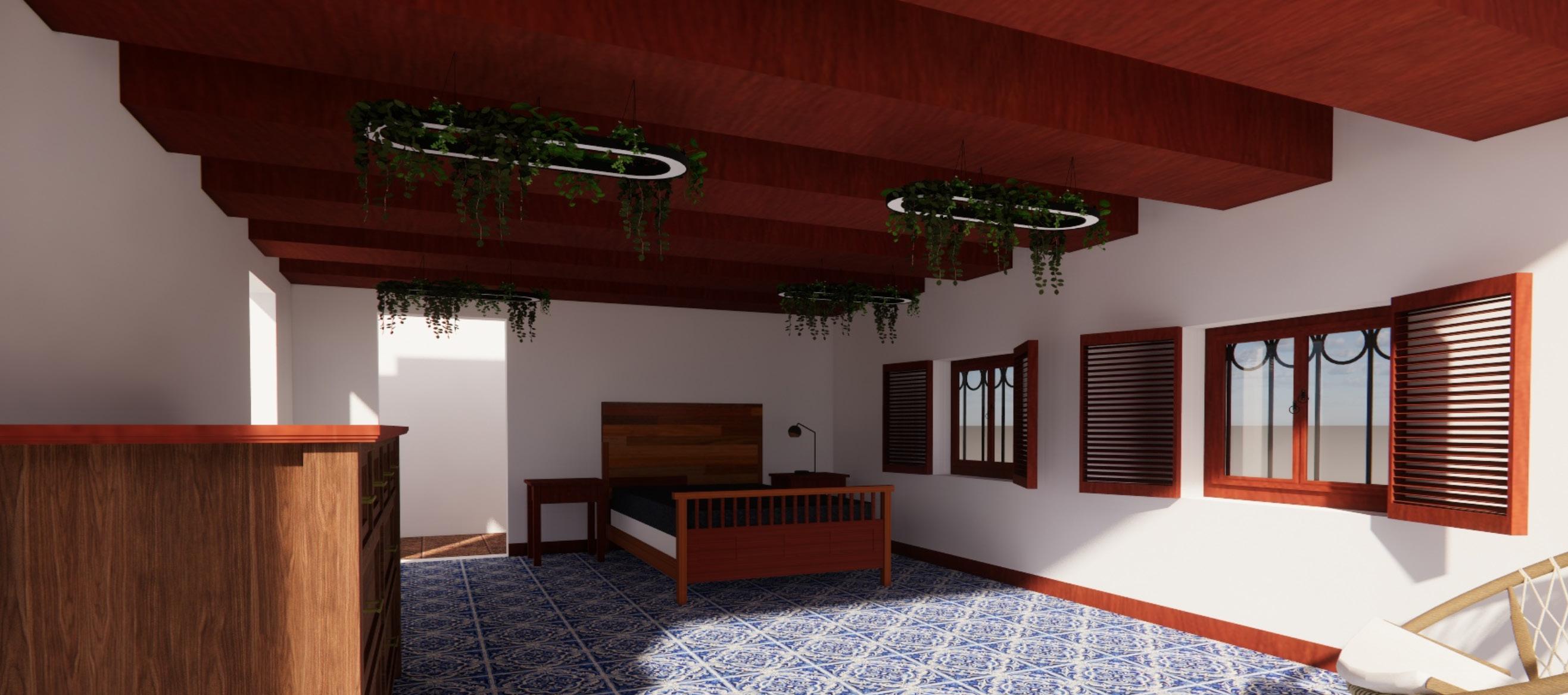
HOTEL WCTC AND STRUCTURAL MODEL
Hotel wctc was a project that introduced me to more advanced concepts within revit. The project pushed me to create wall type, finised floor plans through the uses of parts, and rendering just to name few. Design fredom was given and shown by the exterior wall sweeps, finised floor plans site and other detial components with the building which made this building my own.
This was one of the fisrt models that I have had the experience of creating a bulding using structural framing components. This project was tricky at times, but in the end was apealing to me with how my design for certain thigs decern my building from others.
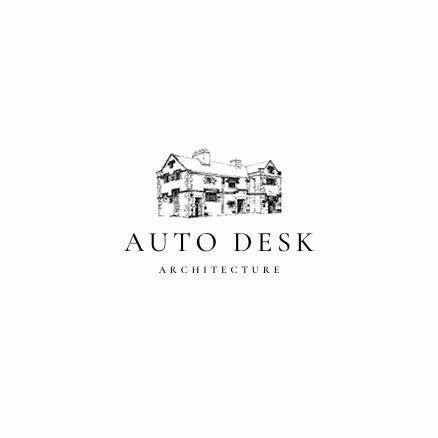
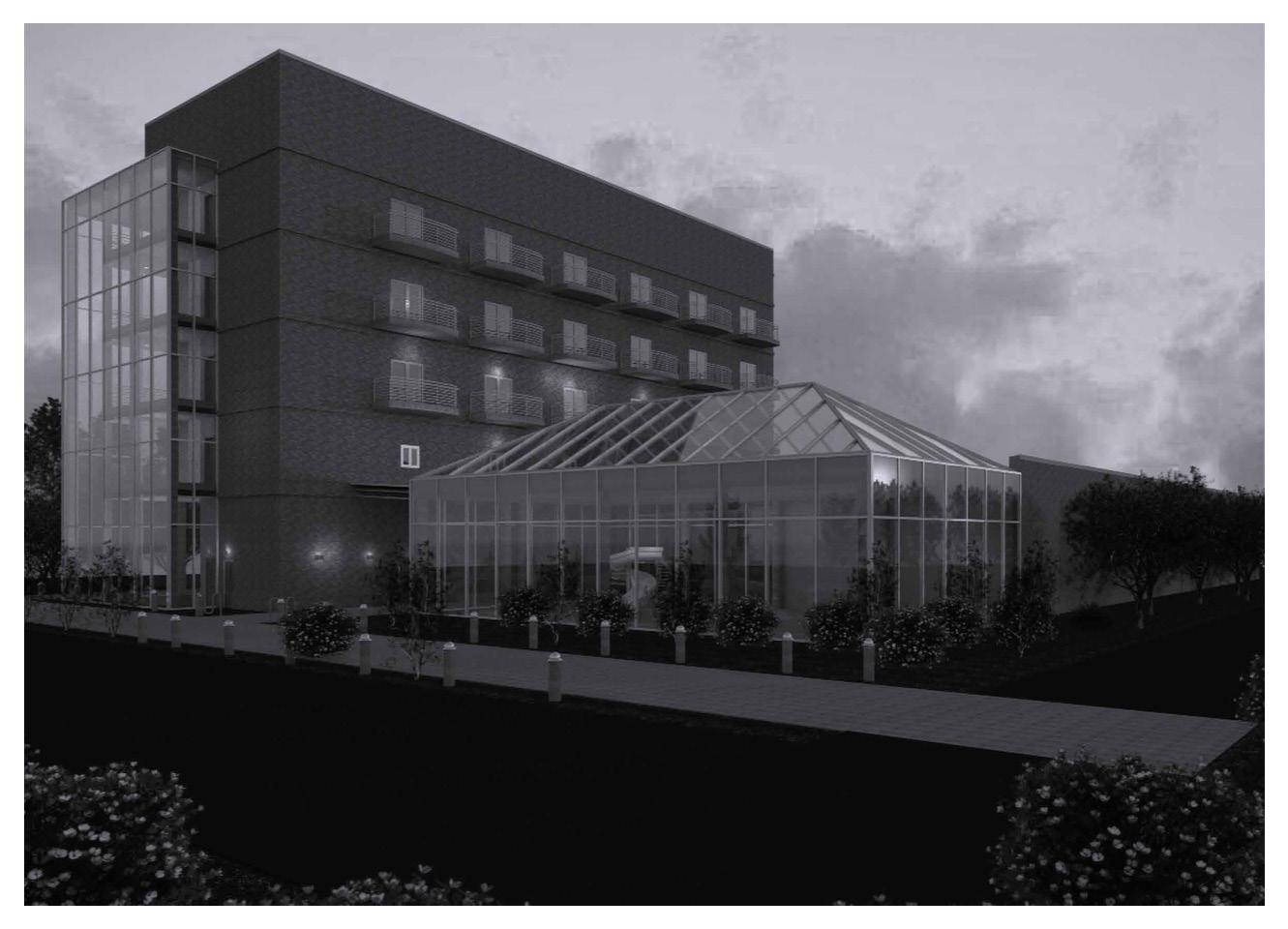
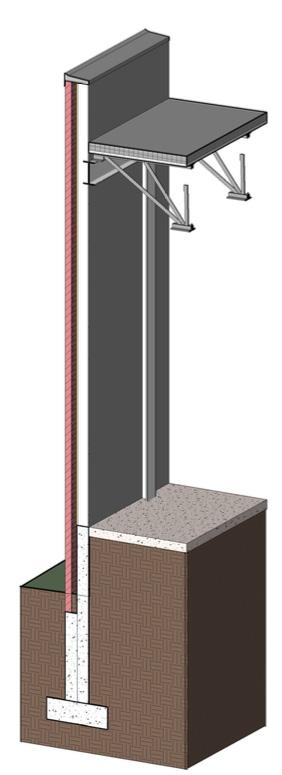
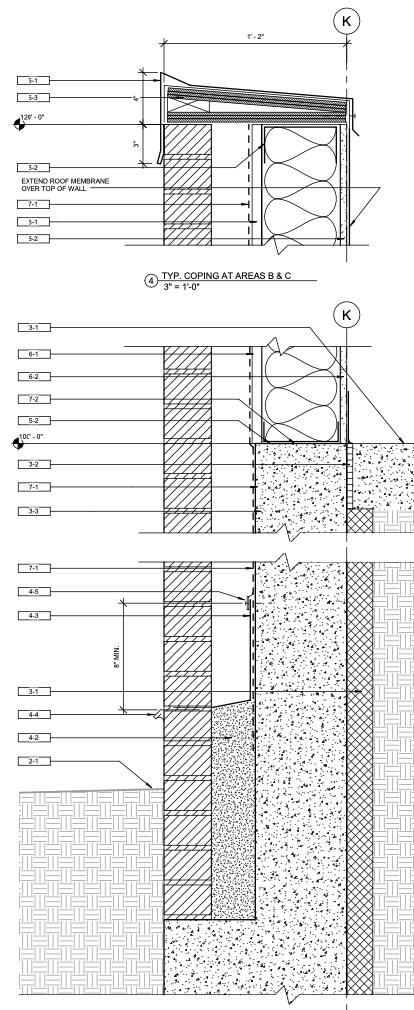

WALL DETALLS AND DETAIL ISOMETRIC SECTION CUTS OF EXTERIOR WALL
These drawing were taken from the hotels conference rool located on the norths side of the building. I was taksed to use detailing components within the application to create a more techinical drawing of the exterior wall. The wall is designed on top of a stepped foundation that goes arround the conference room. The detail show the relation ship between the open-web joist, the wall, and how they interact with each other at its most crucial point of the builings structural framing.
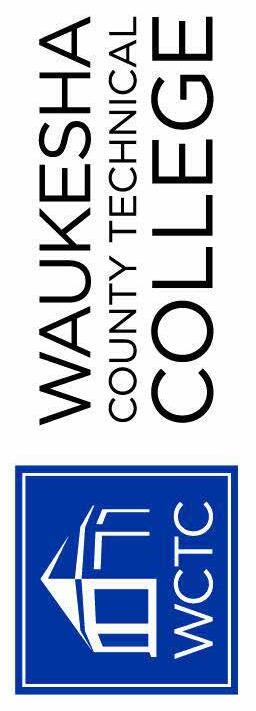
The finished floor plan was a mile stone with for the hotel design process. The assignment was given to practice creating and assigning parts and specific material. Colors and texture were determined by the material I chose.
The model consited of many requirements I had to follow in terms of technical components For example: labels , room tags, schedules for the floor parts and material finishes, bases, and paint colors etc.
The tricky parts with this portion of the project was actually trying to assign ideal materials. I was given lots of fredom within this part of the project and it allowed me to express my self more creatively.
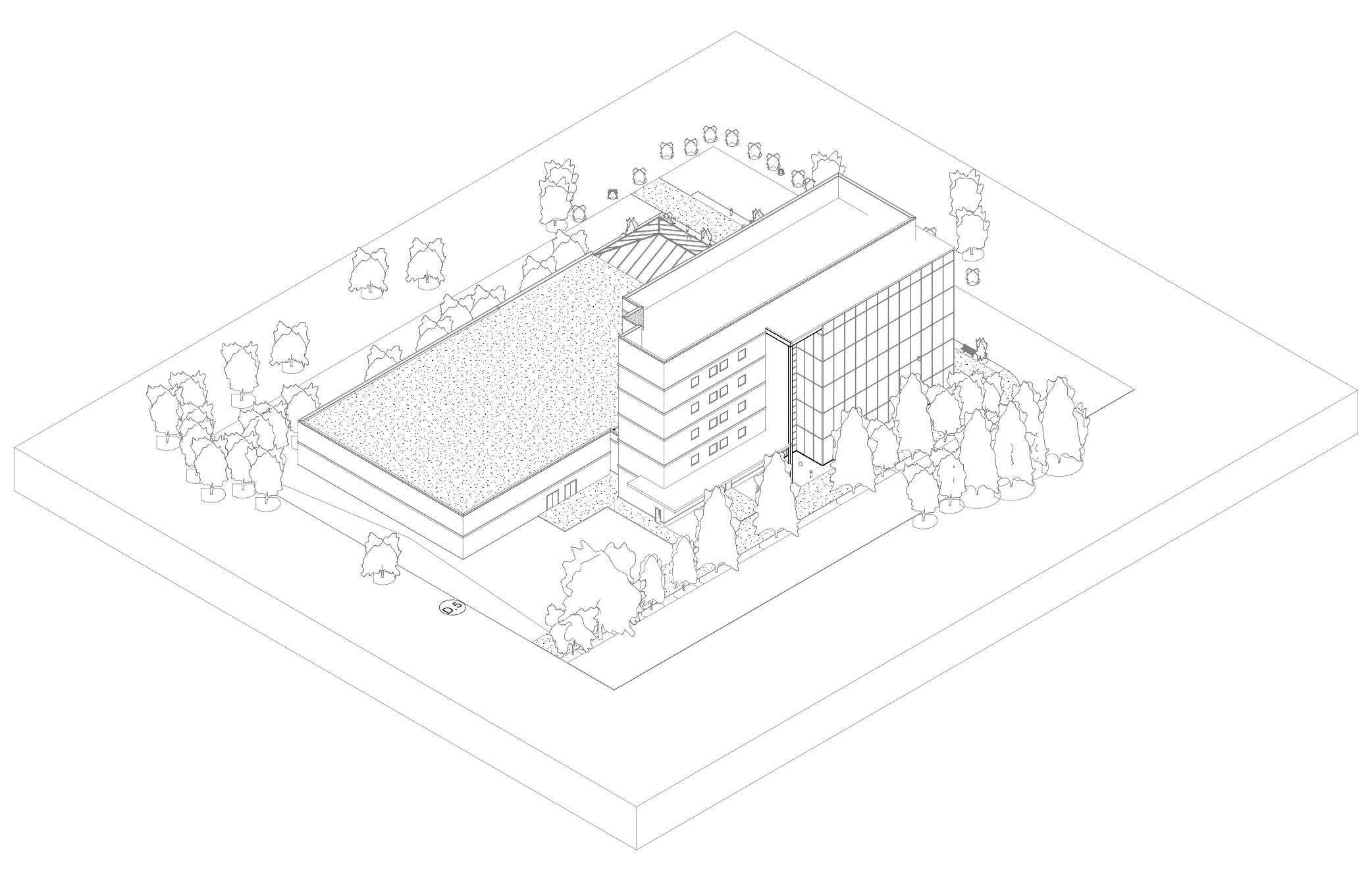
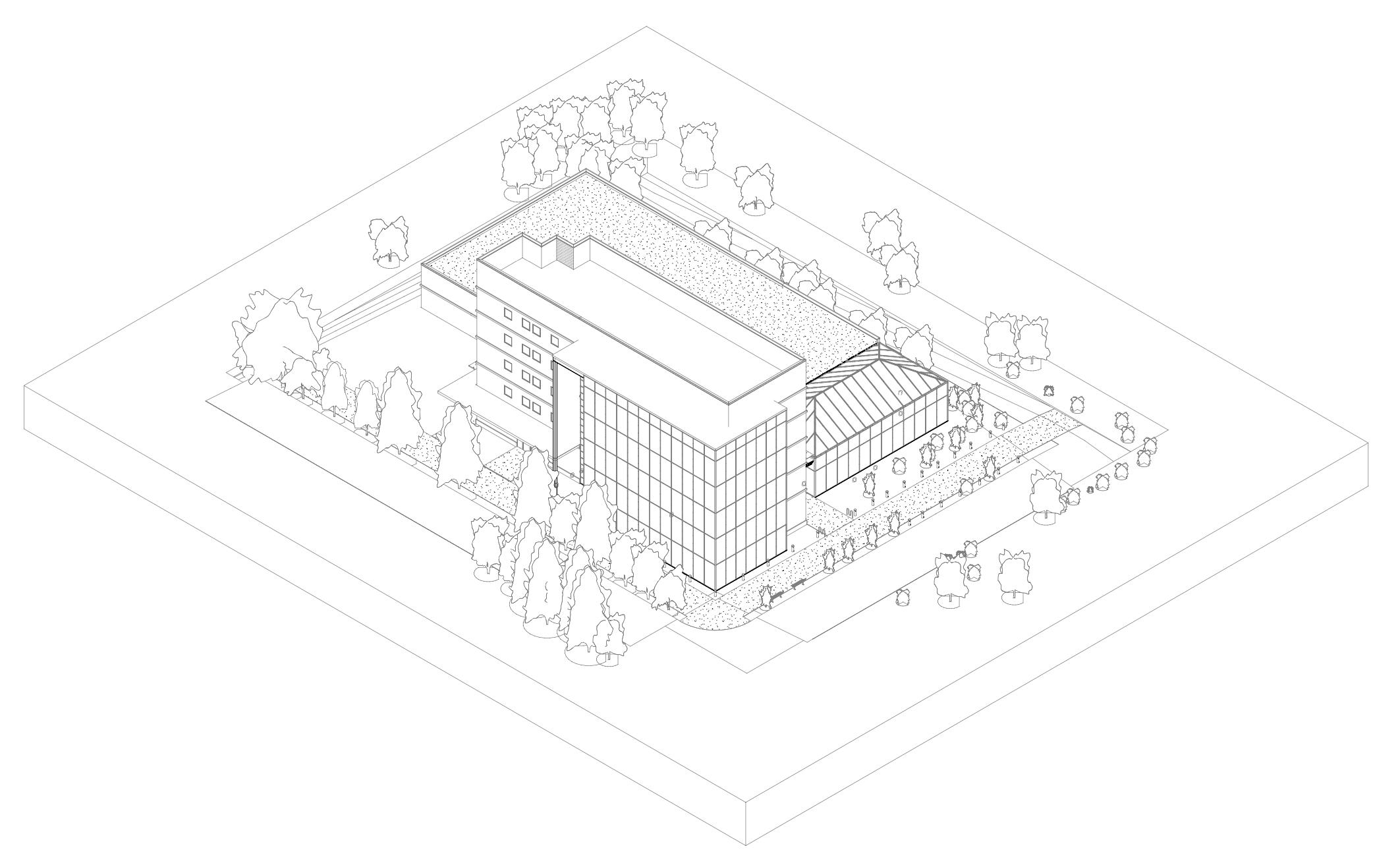
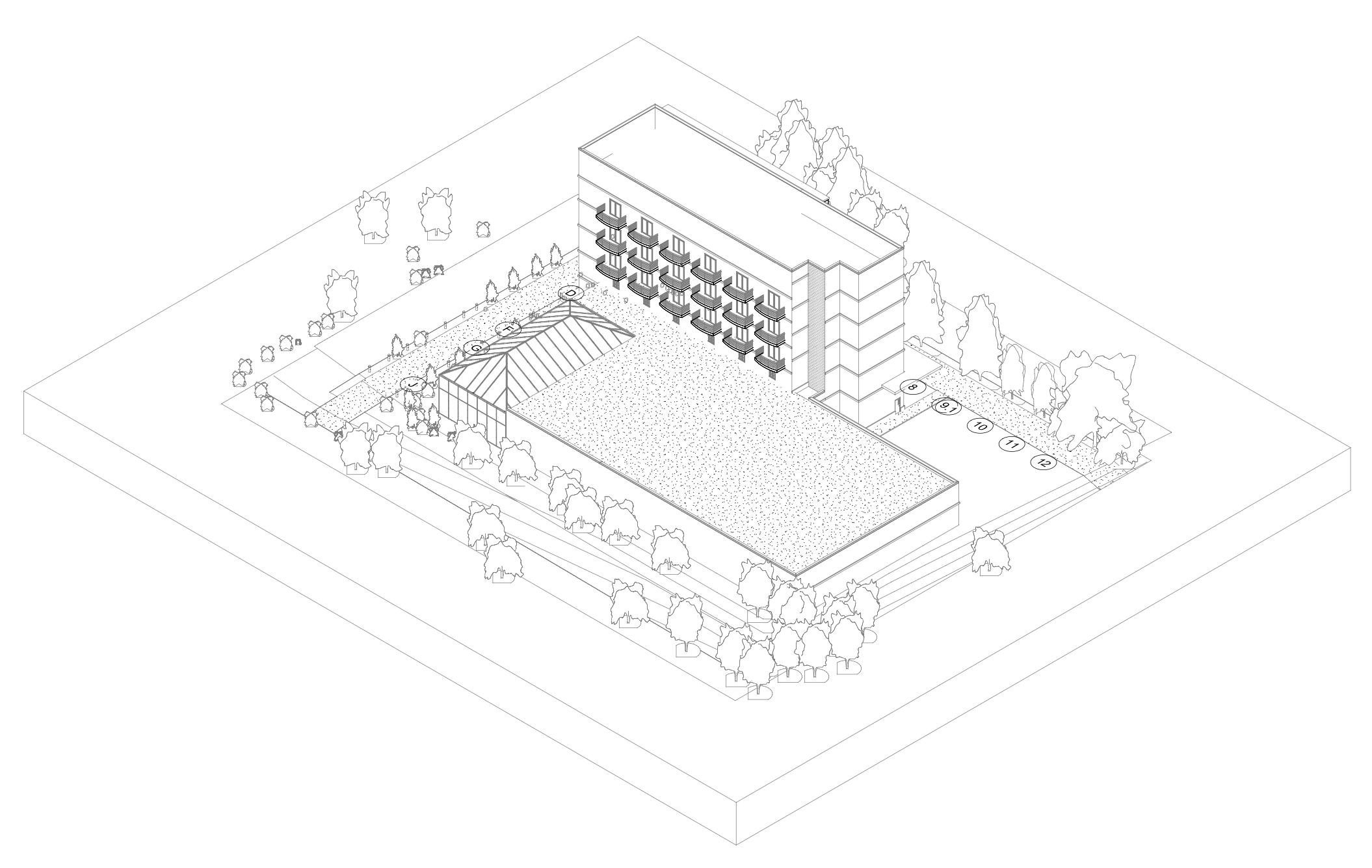
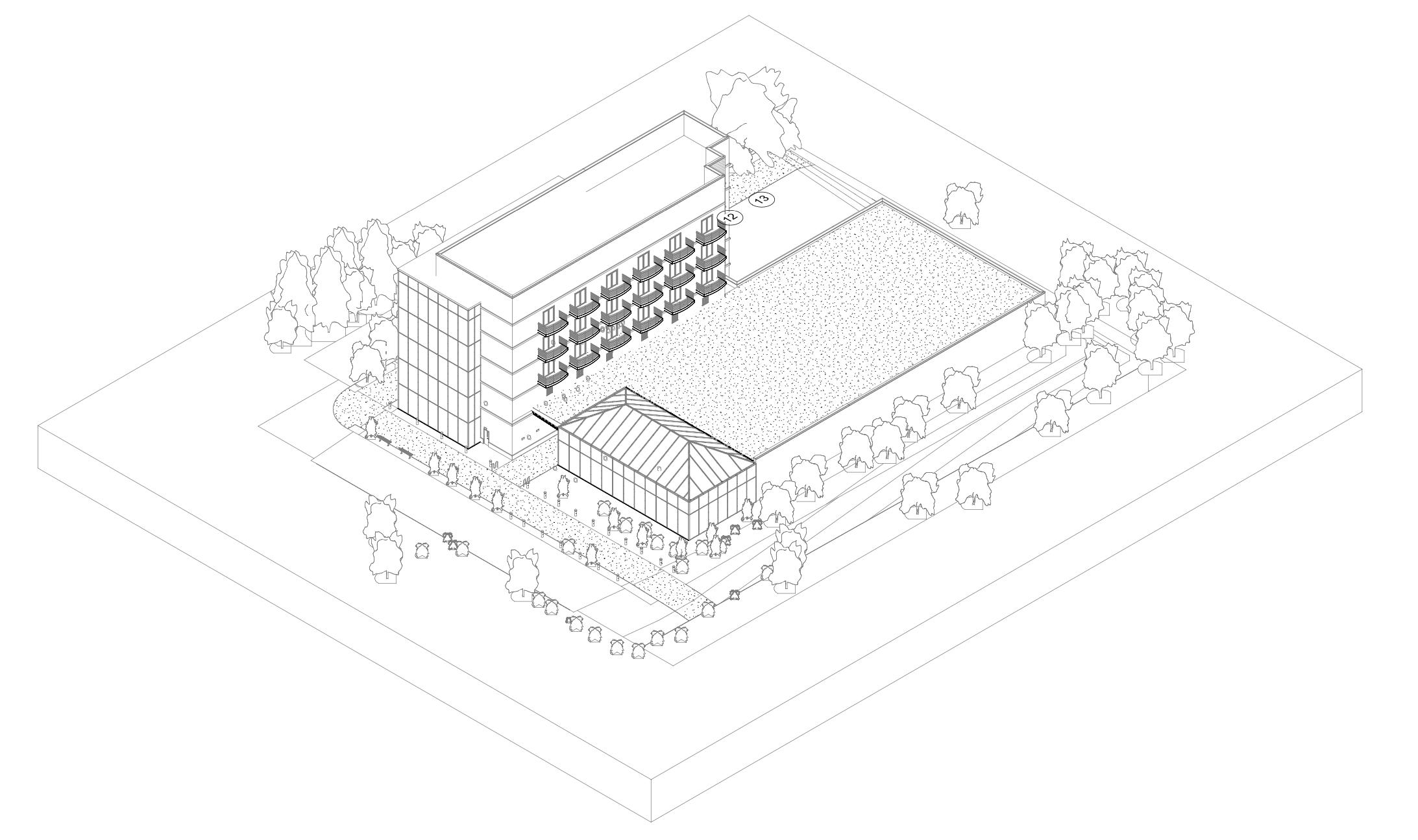
The diagram on the right shows the Model as its parts and levels. The building as you can see consist of a main building, one story conference area and a pool area. On top of the main building one can see four stories with there respective rooms and starways.

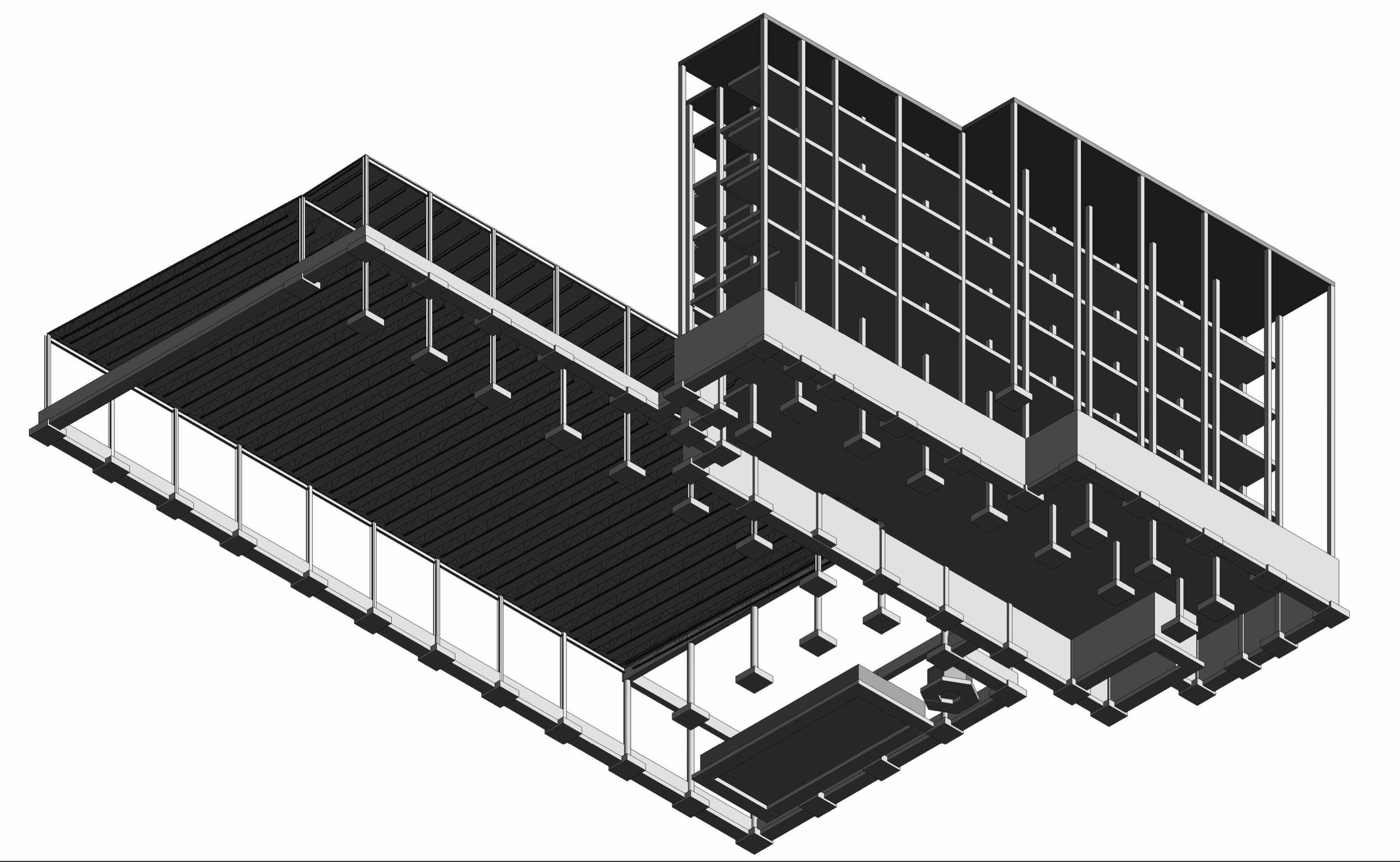
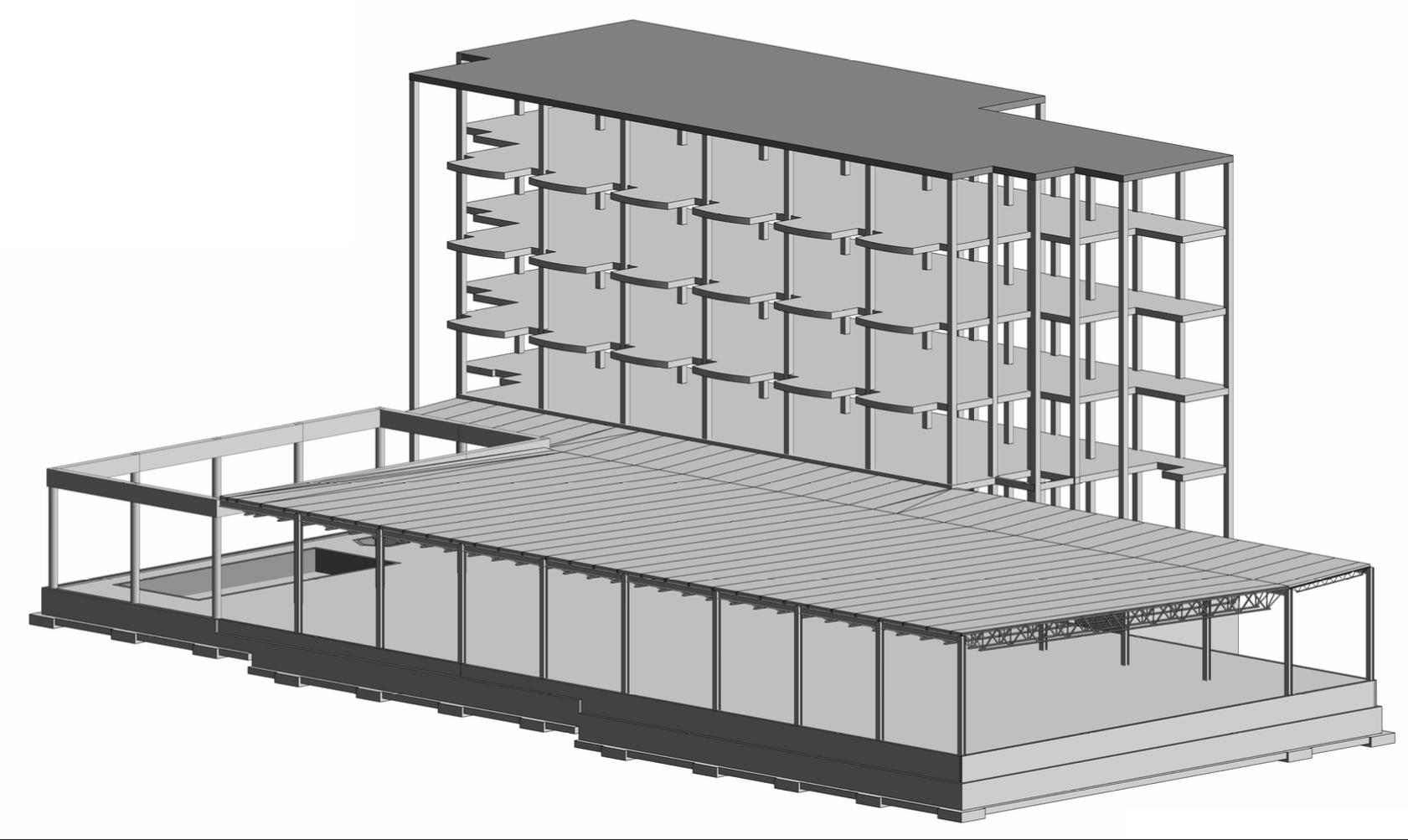
WOOD CONSTRUCTION
SKETCH UP AND REVIT
In this project the goals was to show that I was able to comprehend that anatomy of a wood contructed bulding that is able to be livable upon using the concepts of tributary areas and certain calculation.
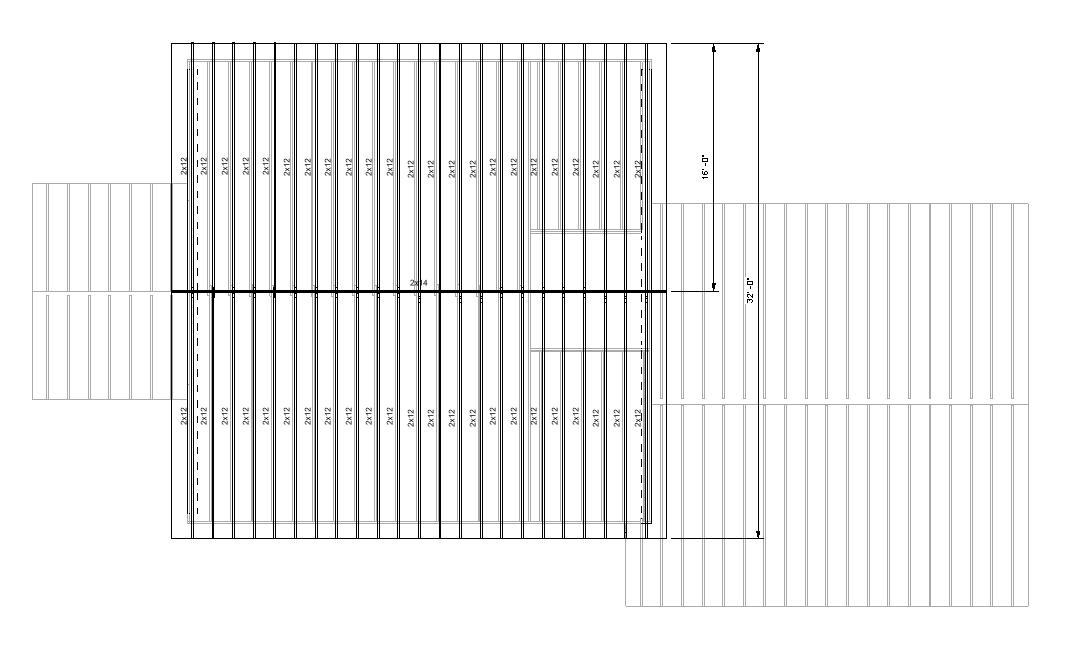
Here is a building sturctural framin plan of a seperate assignment that I was given to propose the models curent tributary areas. I first started off using catalogs that involves spans and of joist and beams for the structuraf framing. the design of my structural framing was determined by the spans and sizes of the structural memebers I chose.
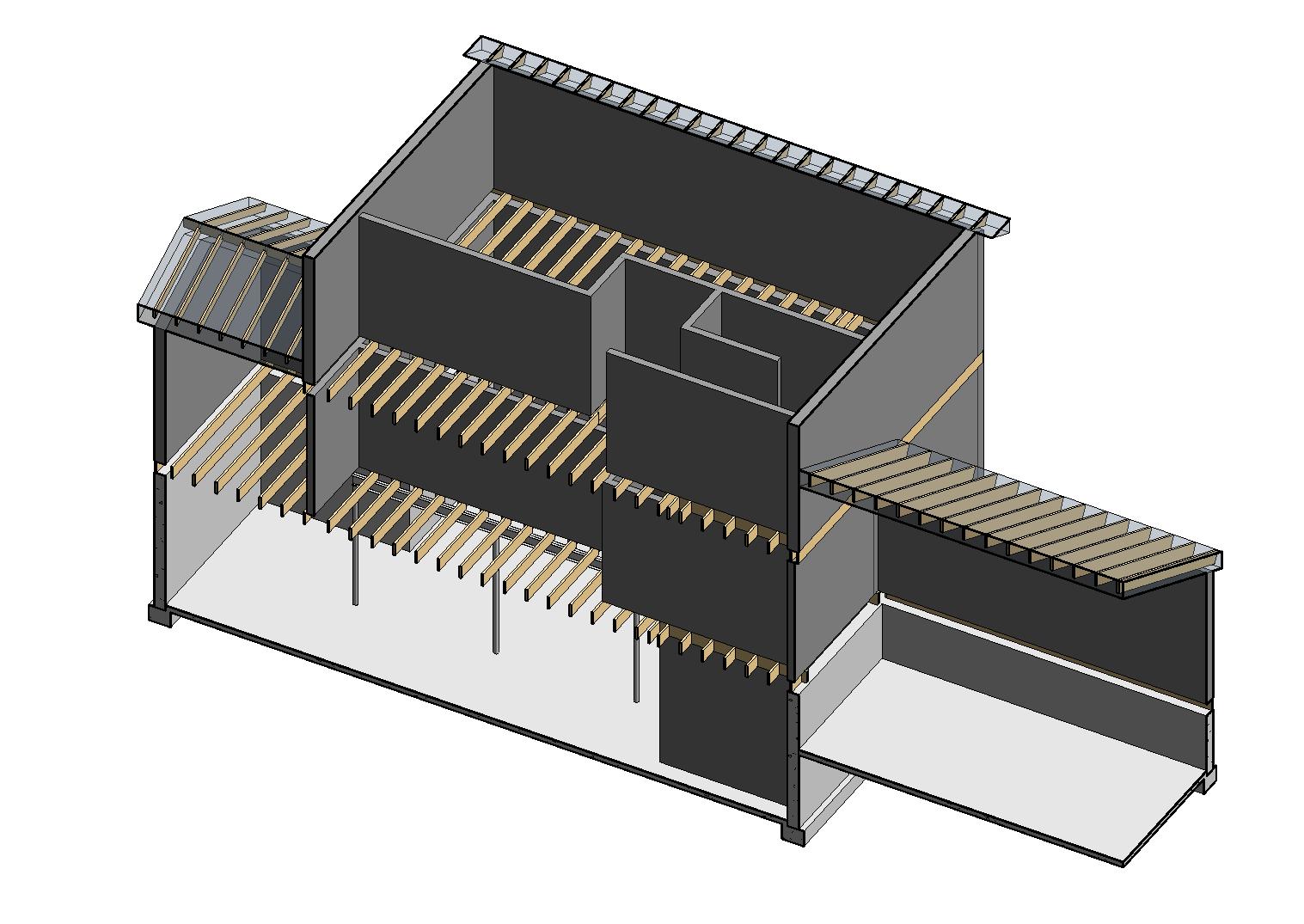
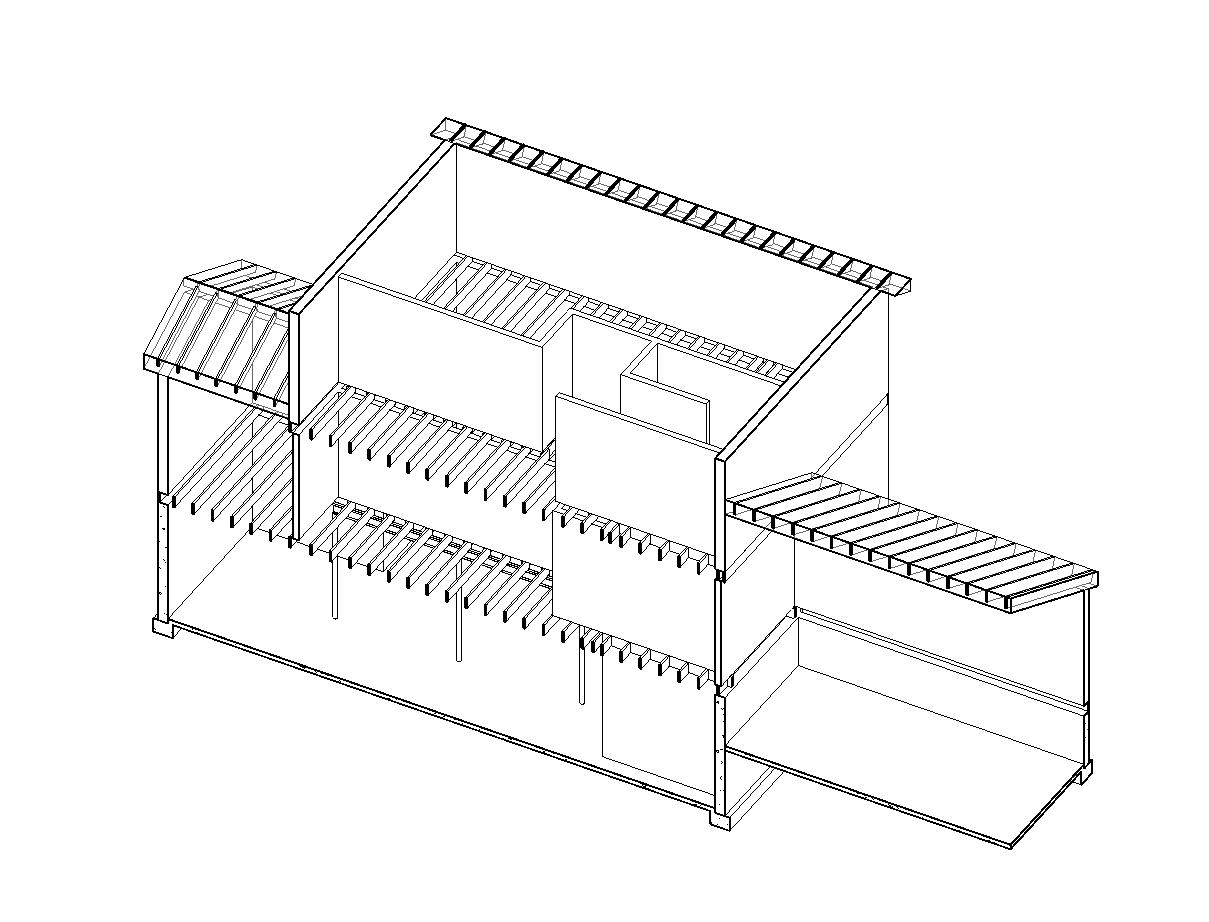
FINAL PROJECT-INTRO TO REVIT
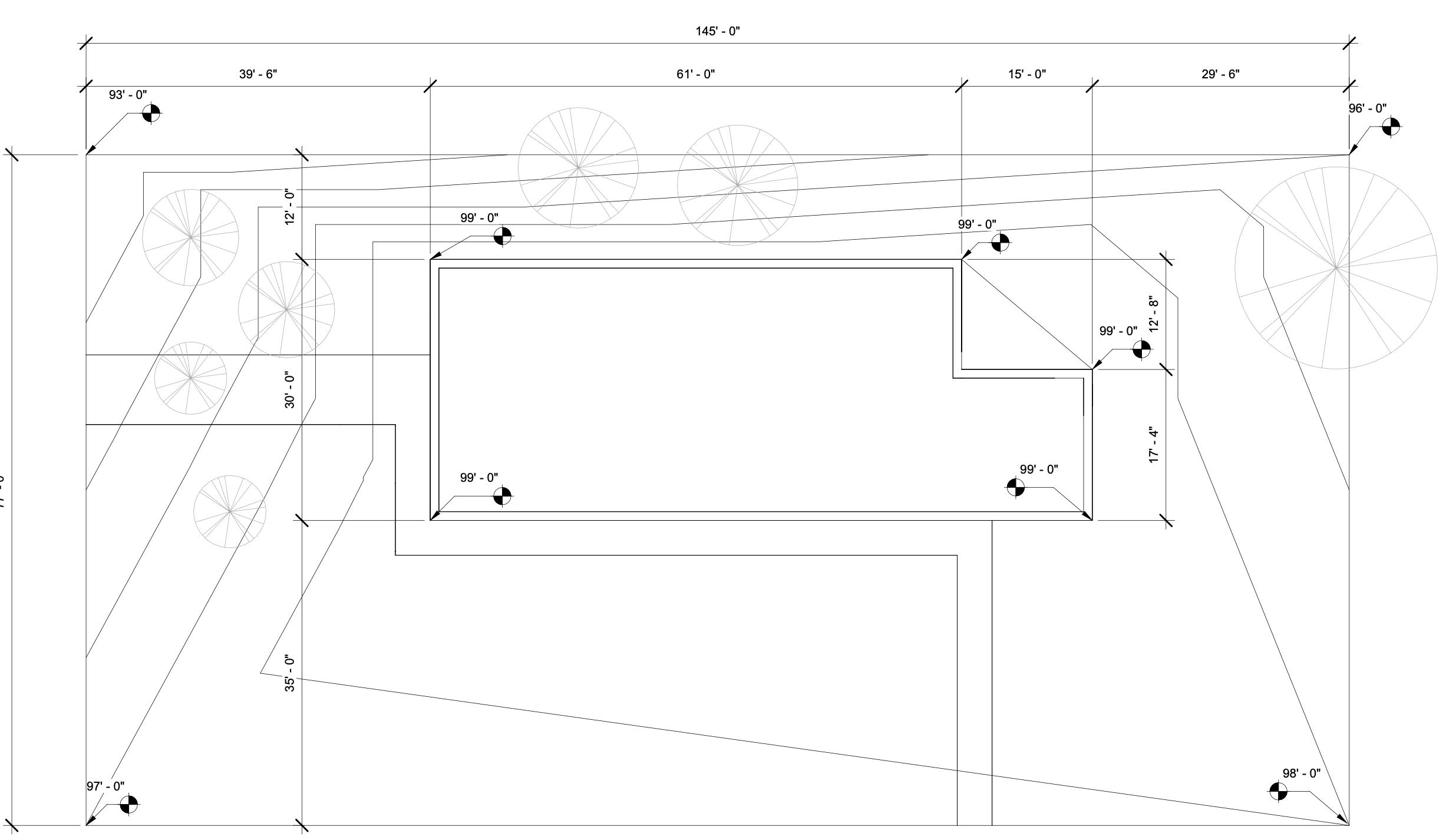
This project was a preliminary project proposed by my proffesor the challenge was to copy the plans that were given to me by my proffesor to the best of my abiity. It was my first time working in revits and forgoing an assignment that pushed me to replicate a plan.
I were given asignmemnts time after time before this project to gain skills in the application and to put my best foot forward in the process of compleating this final projcet.
Here shows a section cut of the building from the south side of the stucture. It is nothing spectacular, but this project shows waht I was capable ou with the time time that I was giving to complete this project.
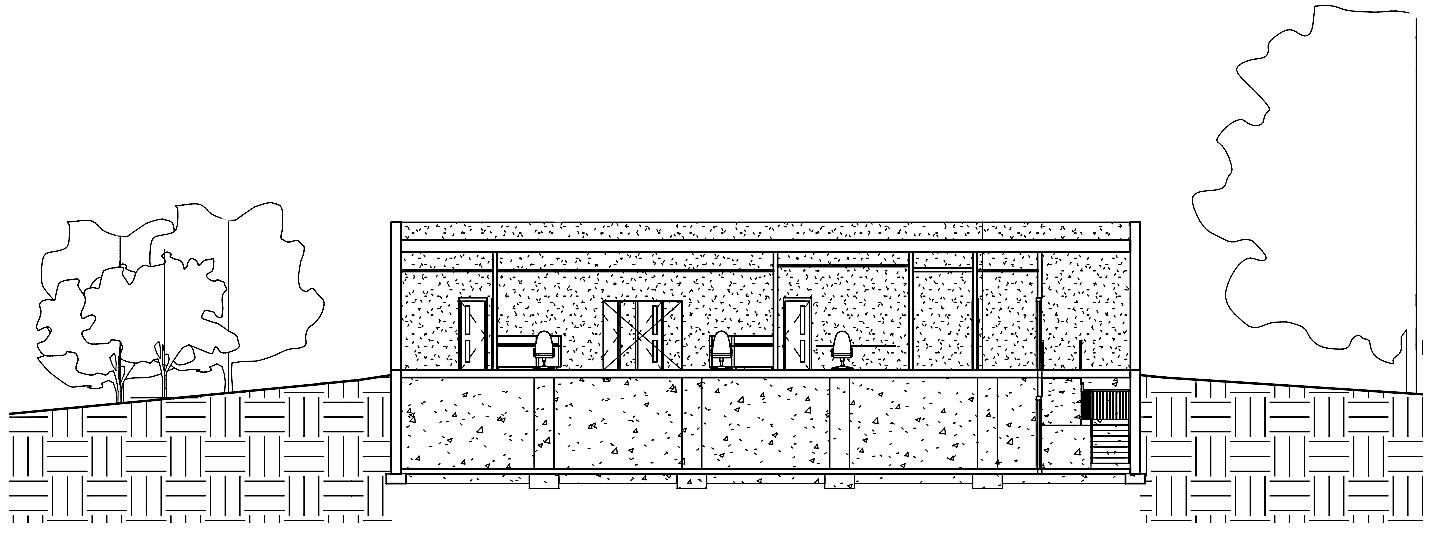
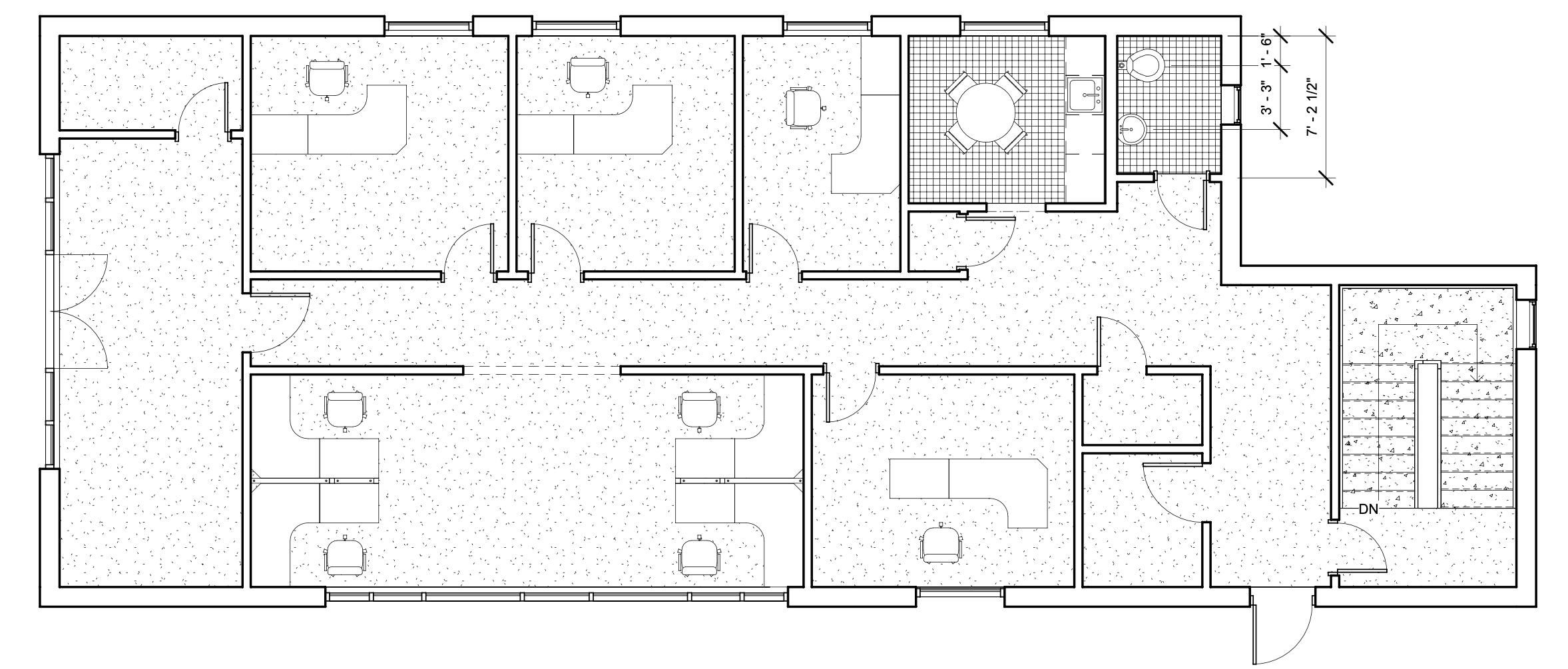

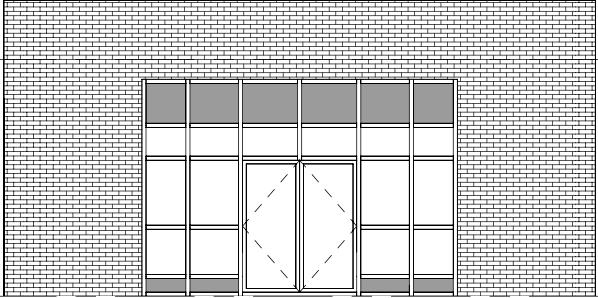

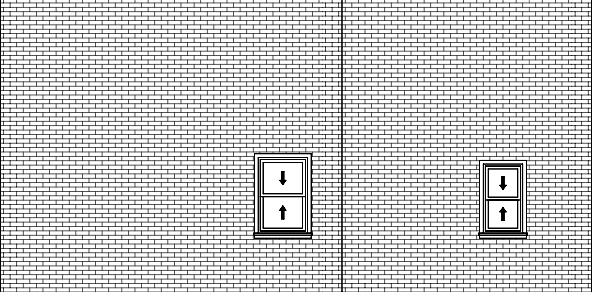
ADVANCED AUTO CAD OFFICE FINAL
This project involved many details and shop drawings of cabinatry and wall types. this was one of the projects were i was given the liberty to design the exterior of my building and experiment with different material and textures.
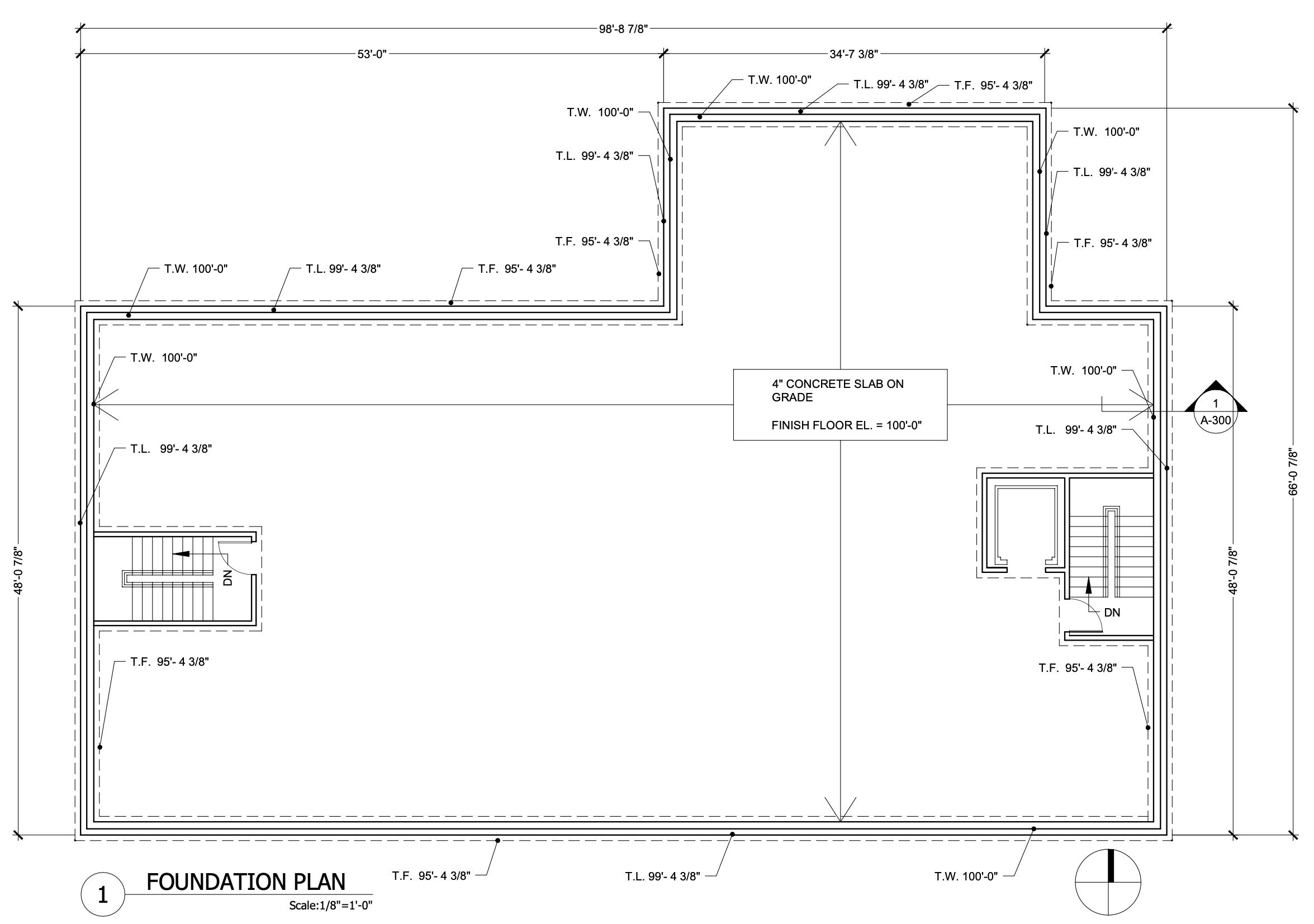
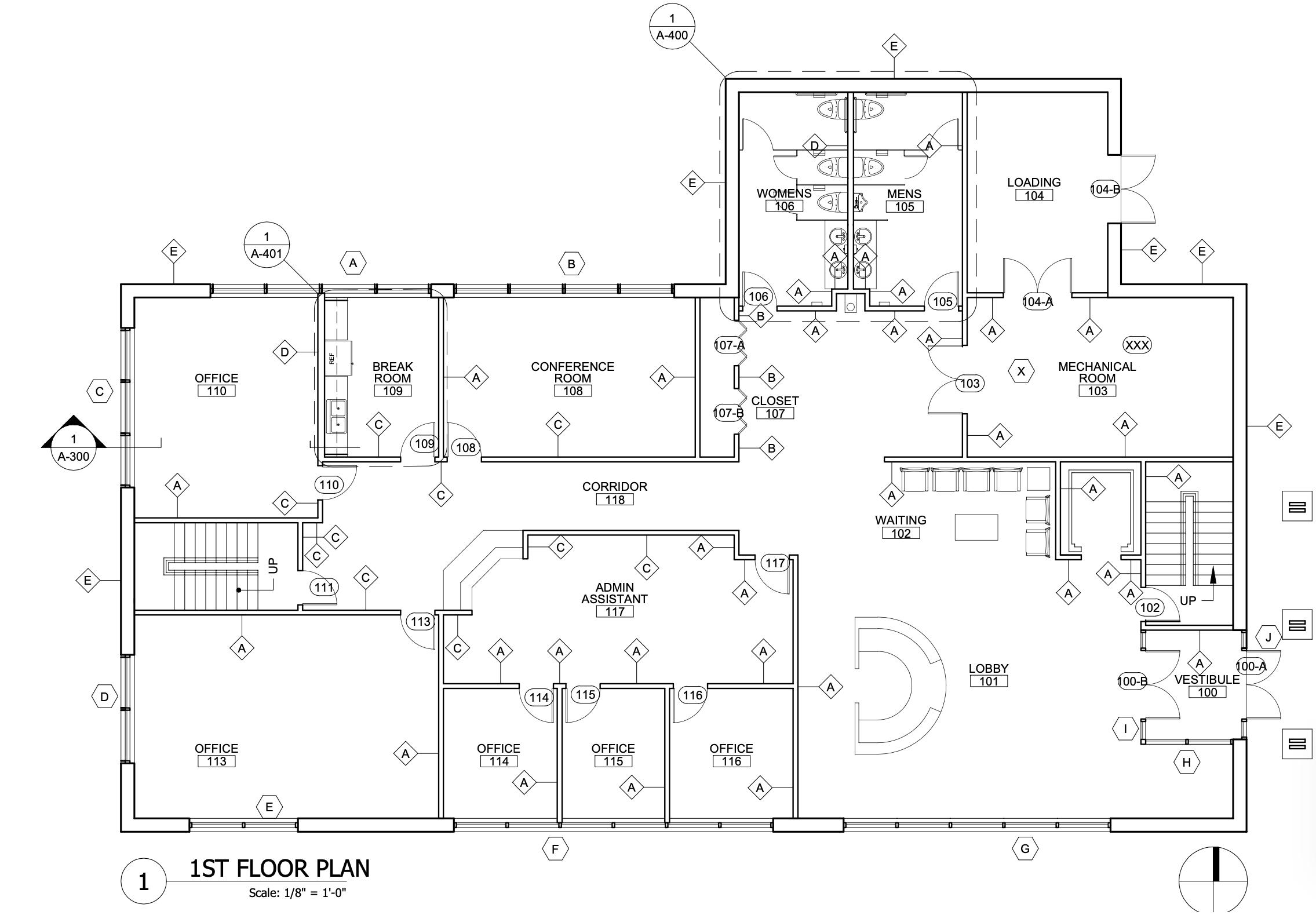
This project aswell as so many others involved me needing to prctice replicatig floor plans,site plans, door, wall, and window schedules. elevations, and various details.
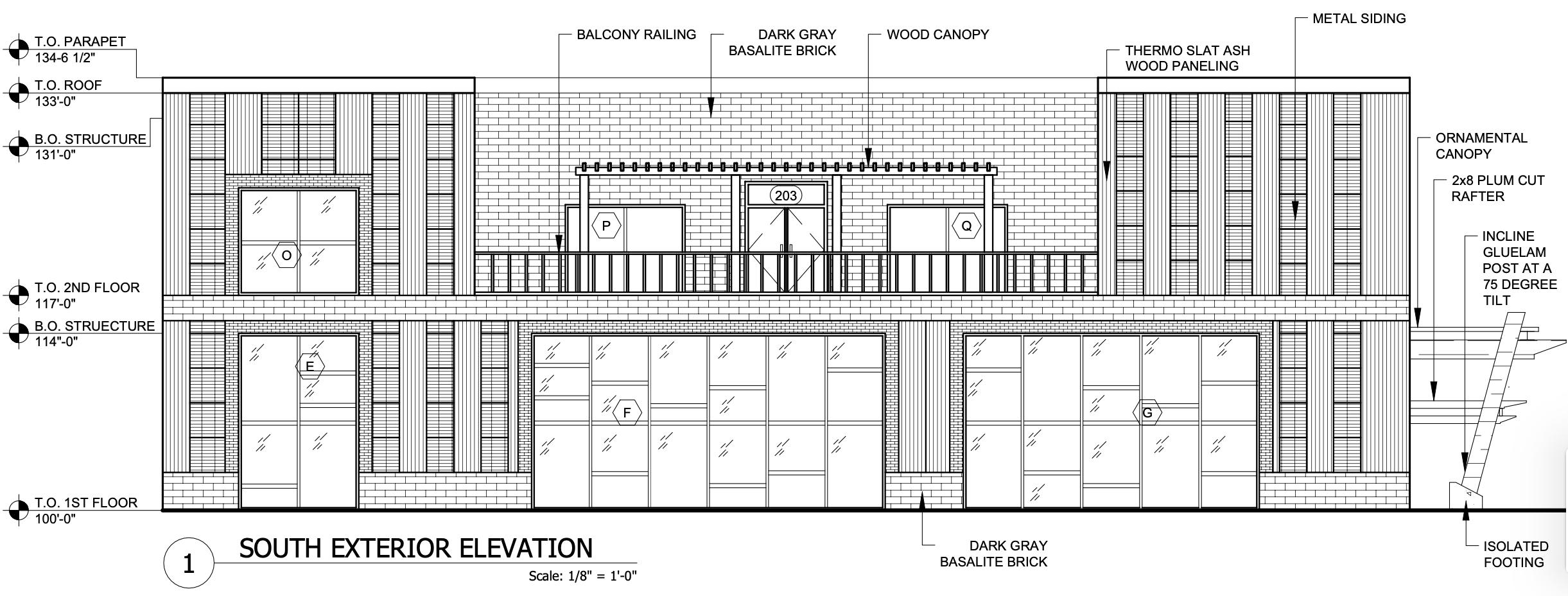
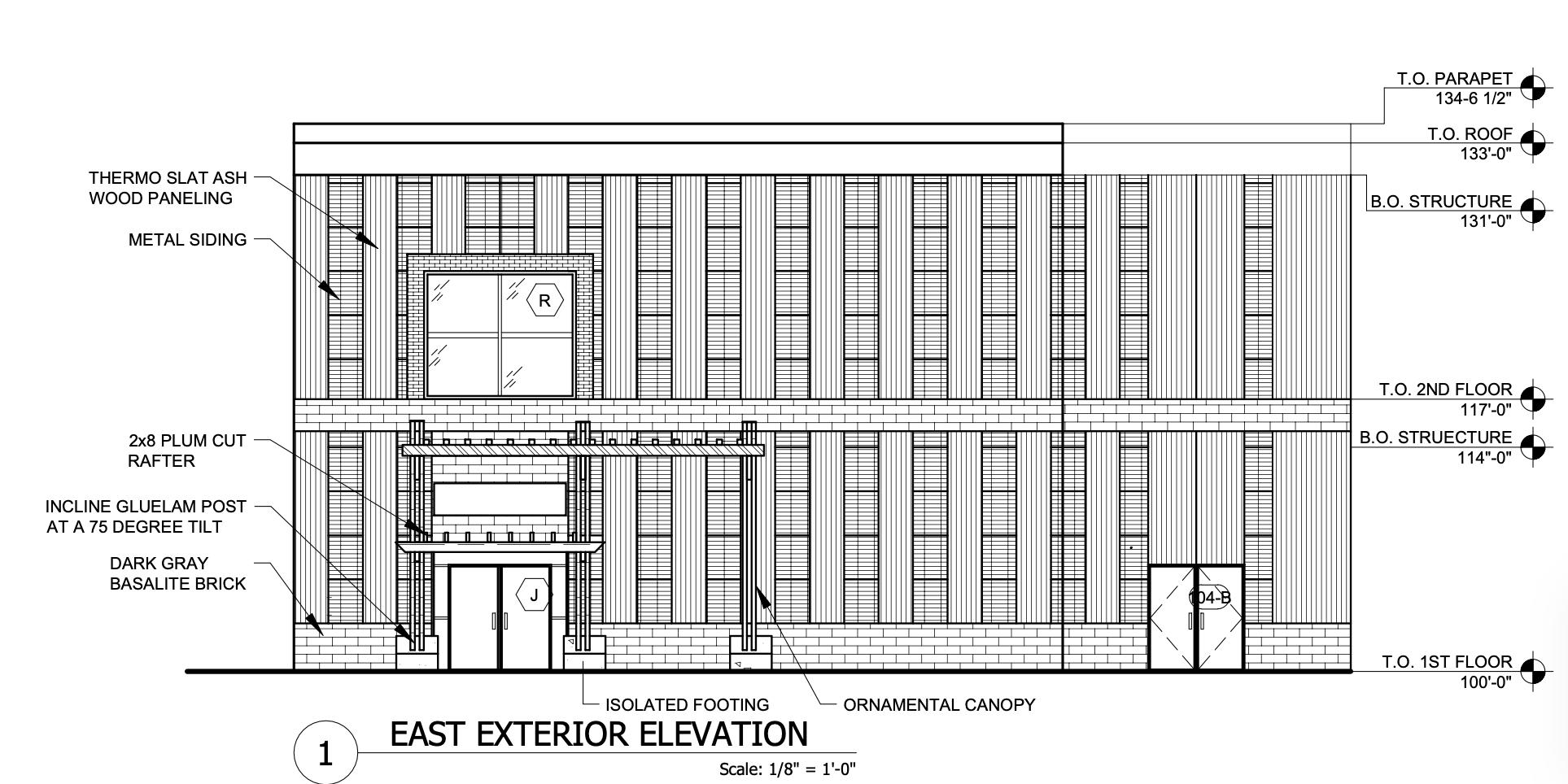
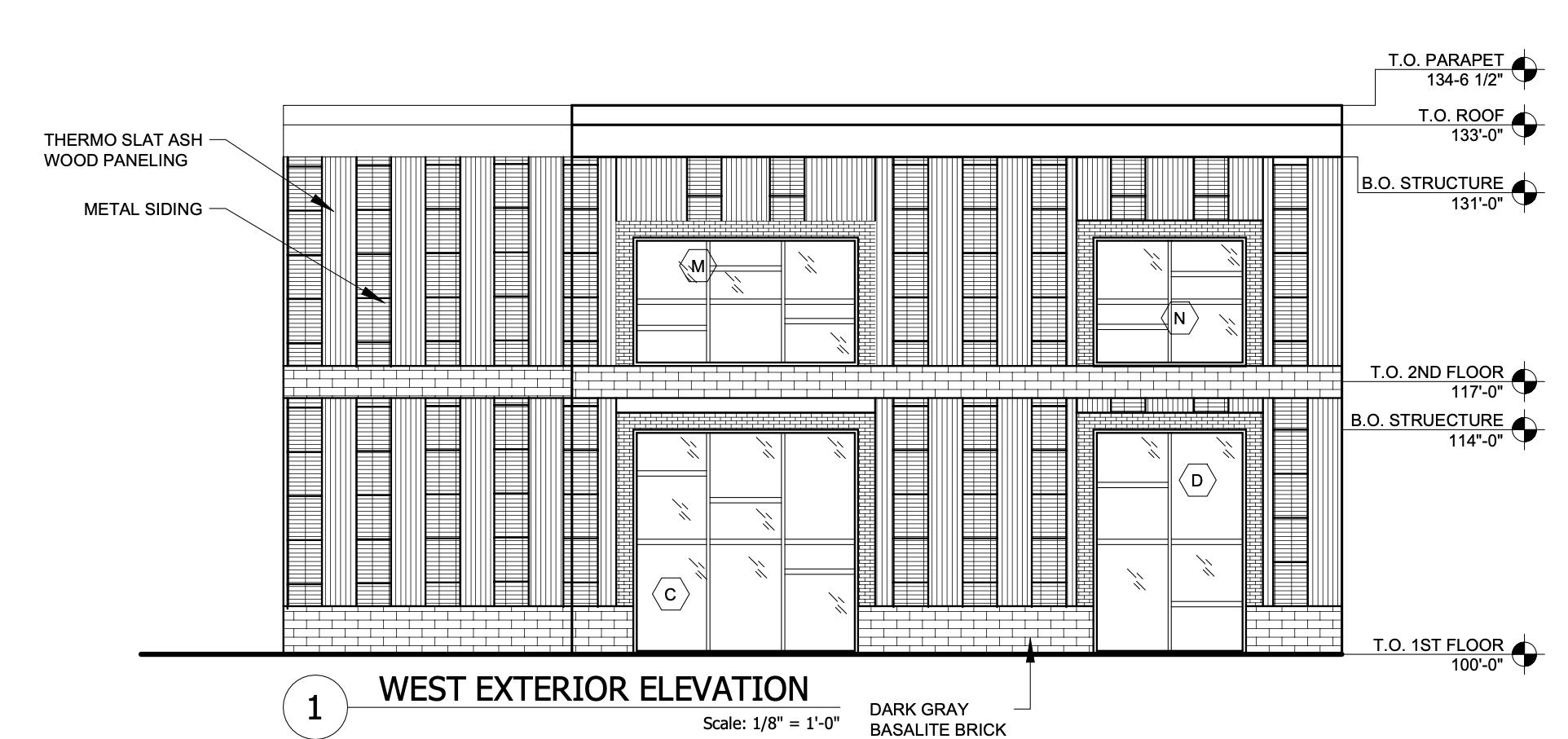
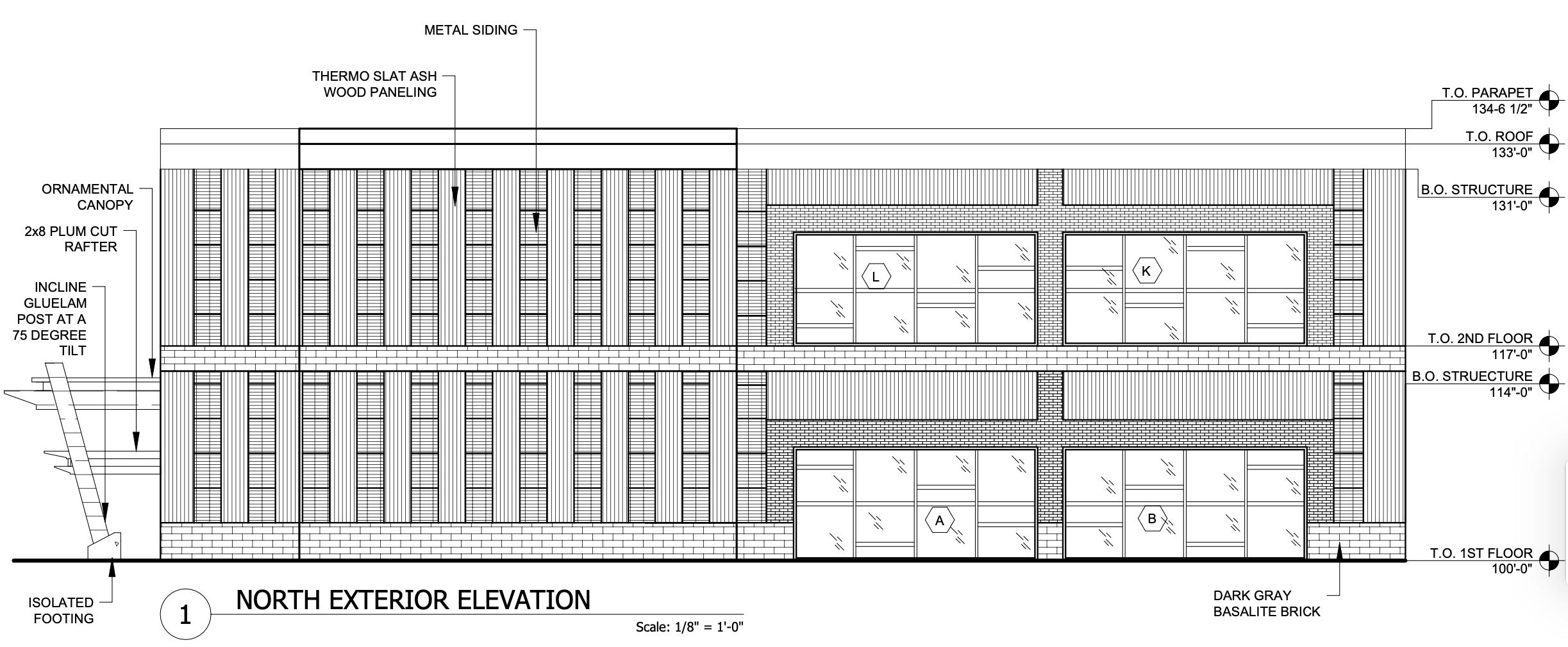
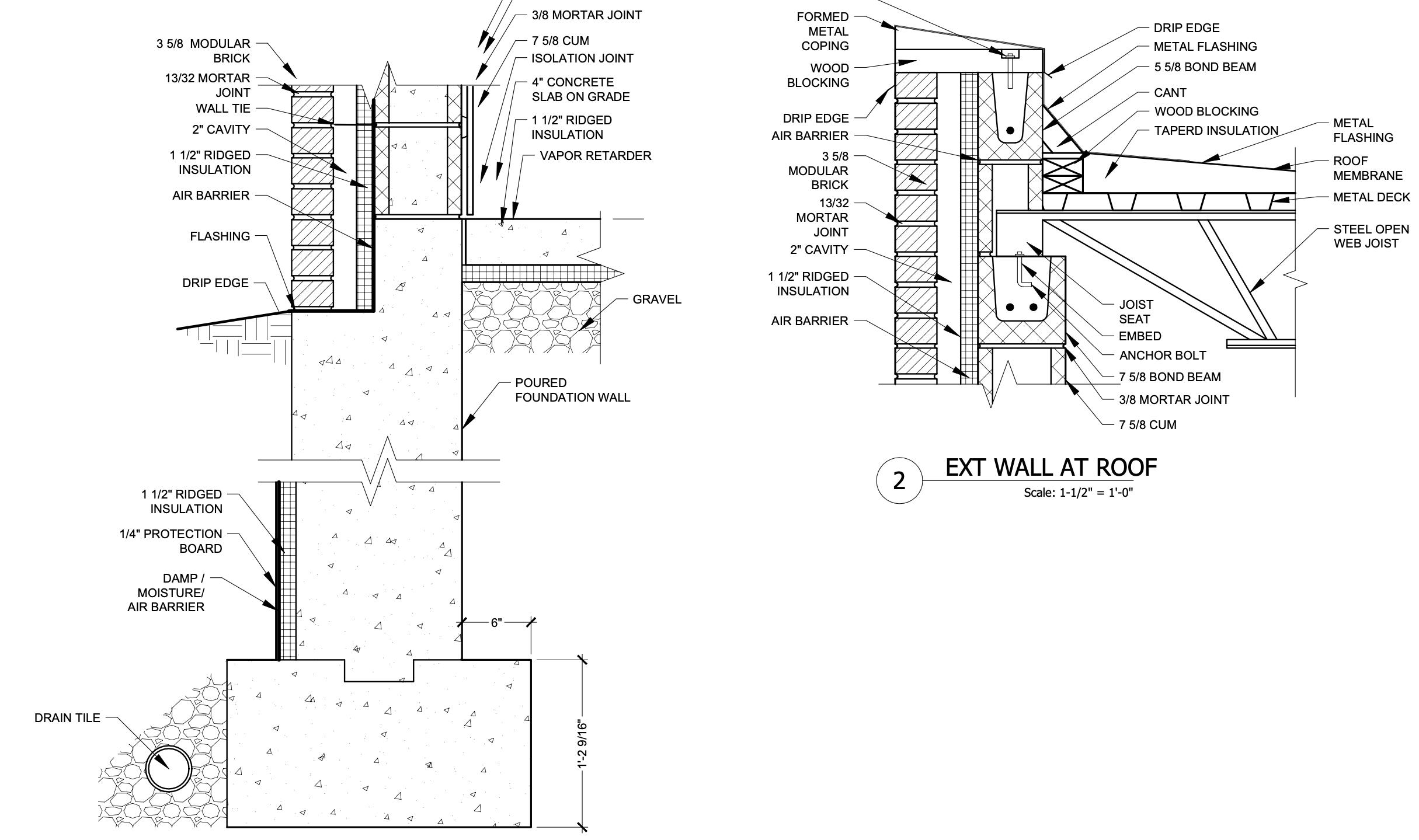
Here are two detail one of a wall and one of a parapet design of the office building. The wall detaill shows the relation ship between the footing up to the foundation wall all the way up to the base of the exterior wall. It gives breakdown of the pices that a commonly found with in exterior cmu wall .
The second detail is practically a continuation of the first detail with its respective notes and sizes of pices that can commonly found in the design of a parapet.
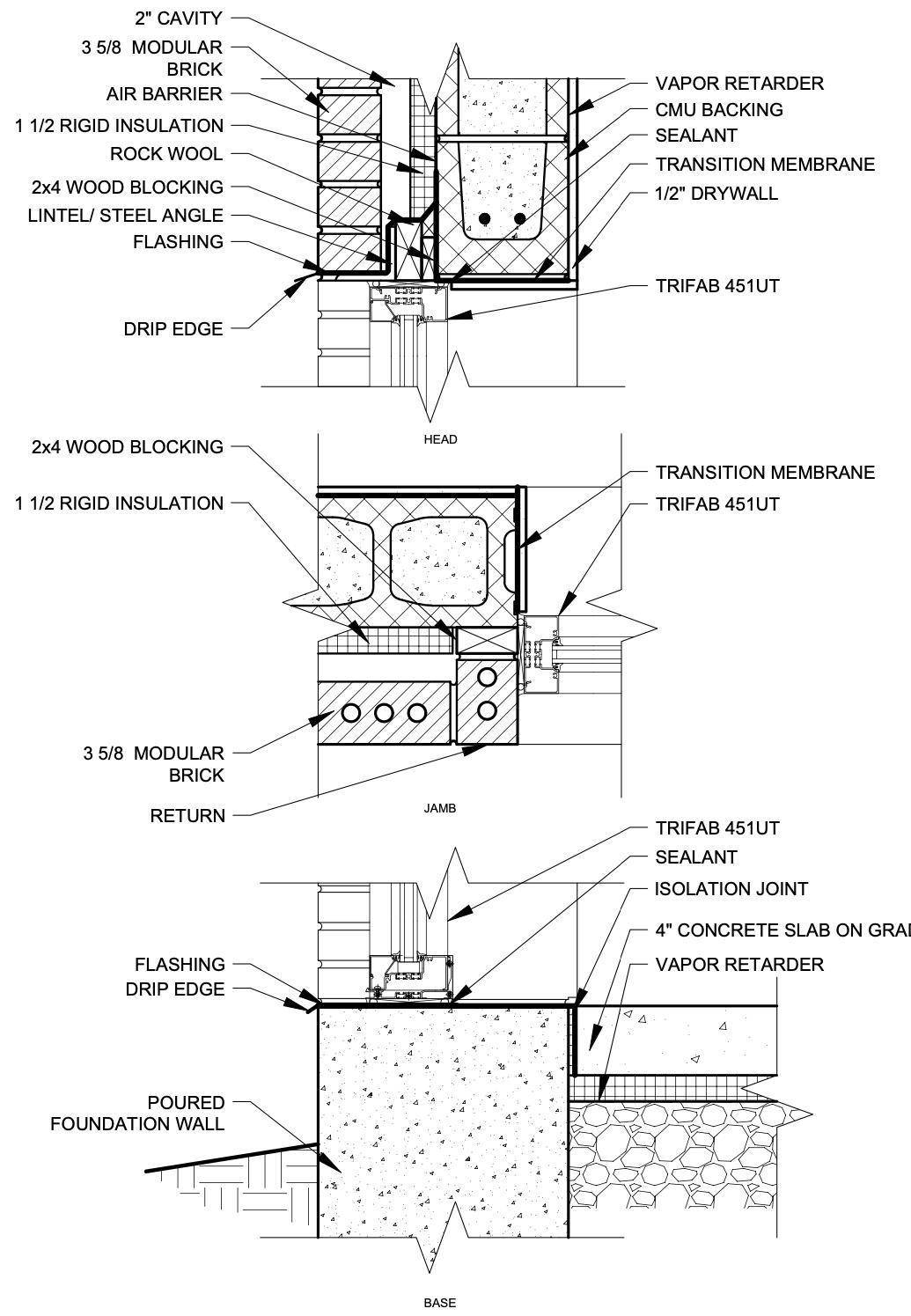
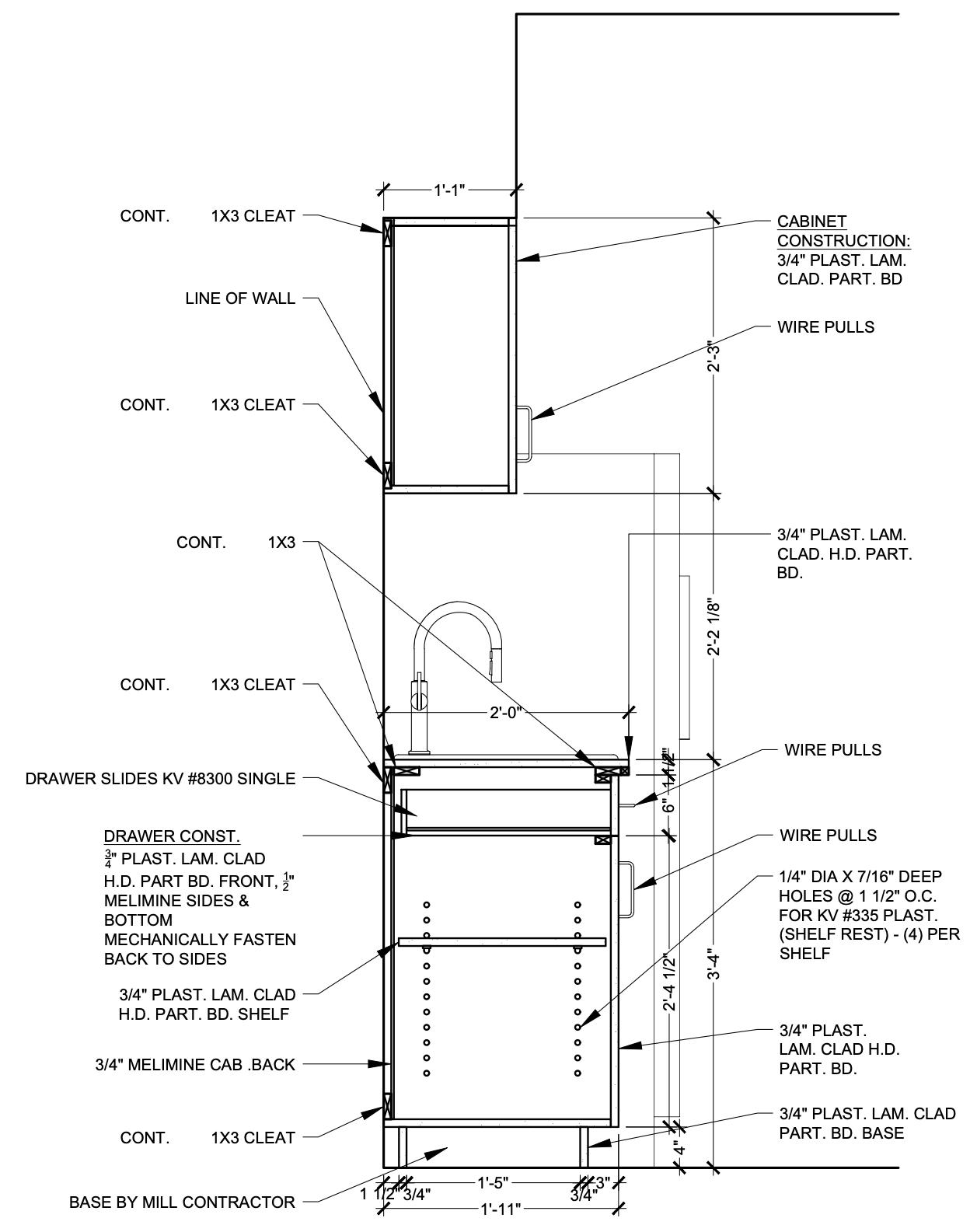
This is a detail the left of the page depicts the componants that are within curtain wall constructions. the detail is breaks down how the structure of a curtan wall is created.
The second detil is a section cut of the kitcthen area that is in the breakroom of the office.
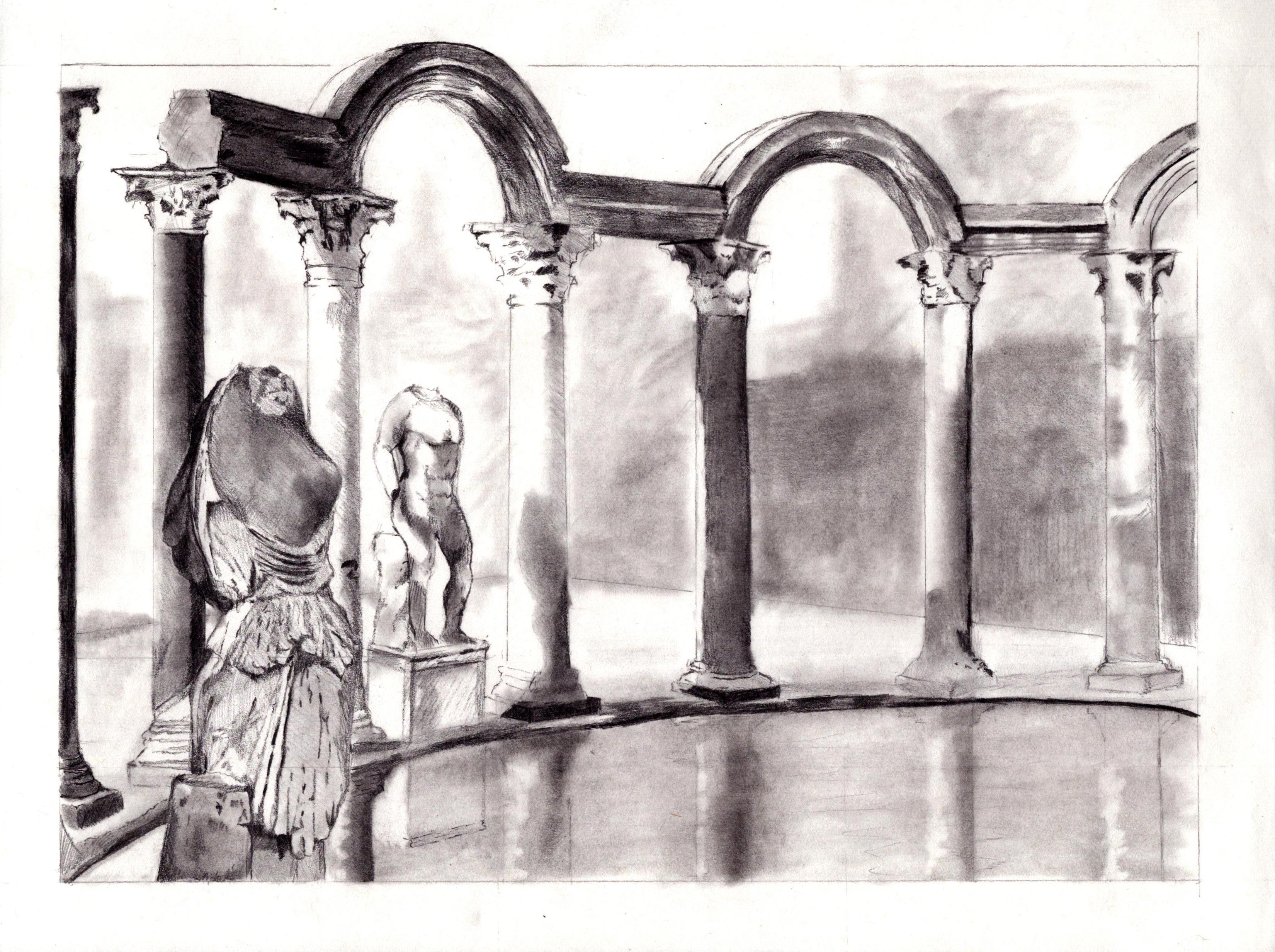
HAND SKETCHES
