issues
Deeper learning of the acoustics
and developing the products that are sound absorbing enables to design the spaces that improve the room acoustics not only in the offices, but also in the public spaces.
noiseless calm focus productive effective
alphabetical
alphabetical table of contents
our guest
creative
alberi 55 beachhouse 111 booi workstation 115 cave 119 leaf_pod 123 plint 135 quadra 143 quadra standing box 47 saar 153 selva desk 77 selva free 61 selva hang 71 selva pod 83 selva sky 75 selva wall 65 silent block sky 99 silent block wall 95 social swing 159 treehouse acoustic booths 23 treehouse acoustic furniture 105 voo voo 9xx 165
expert
about sound
acoustic booths
panels screens absorbers
treehouse 23 quadra standing box 47
alberi 55 selva free 61 selva wall 65 selva hang 71 selva sky 75 selva desk 77 selva pod 83 silent block wall 93 silent block sky 99
acoustic furniture
treehouse booths quadra standing box
treehouse 105 beachhouse 111 booi workstation 115 cave 119 leaf_pod 123 plint 135 quadra 143 saar 153 social swing 159 voo voo 9xx 165
beachhouse cave leafpod plint quadra
fair
our guest
certificated
At Bejot we have been observing and creating changes in the work environment for over 30 years. We listen to our customers’ needs, stay ahead of trends and help create timeless workplaces. Thanks to the durable design and quality of Bejot products you will create an office for years to come, which will become a long-term investment, supporting sustainable development in your company.
We have been operating to ISO standards in terms of quality management (ISO 9001:2015), environmental management (ISO 14001:2015) and occupational health and safety. We also started the FSC certification process so that we can be sure that all our raw materials come from responsible sources.
eco-friendly
We strive to reduce the emission of pollutants and the energy consumption of production processes. We are committed to becoming energy independent in the future and only using energy from renewable sources.
responsible
Corporate social responsibility has an important place in our strategy. For us, this means that we operate with integrity, in an environmentally friendly manner, in compliance with applicable laws and with respect for human rights.
local
We know the needs of the local community and actively support it. Development of children and youth, support for culture and sport, the social welfare home and animal shelter – these are the main areas of our engagement in helping local communities.
less waste
Our aim is to reduce waste generation through prevention, reduction, recycling and reuse. We plan to increase the number of recycled and recyclable materials used so as not to generate additional trash.
Find out more about our sustainability efforts on our website: www.bejot.eu.

creative
Our development team and designers
Design and development of office and acoustic furniture is our passion and source of pride. Our experienced R&D team creates original designs but also collaborates with Polish and foreign designers. Behind each new collection are hundreds of hours spent designing, consulting and testing each element as well as an uncompromising approach to the selection of raw materials guaranteeing the best performance parameters. Close cooperation with scientific institutions on the acoustics, biophilia and ergonomics of the workstation helped us gain unique know-how. We approach the design process responsibly, introducing the principle of waste minimisation at the end of the product lifecycle. We only work with suppliers for whom quality, compliance with standards and environmental care are as important as for us.















 Henrik Schulz
Jan Kochański
Beata Wilk - Naskręt
Dymitr Malcew
Maciej Karpiak
Edi i Paolo Ciani
Franceso Meda
Paweł Grajkowski
Włodzimierz Orsztynowicz
Krzysztof Sarnowski
Paolo Scagnatello
Jeremiah Ferrarese
Kasper Mose
Ronald Straubel
Henrik Schulz
Jan Kochański
Beata Wilk - Naskręt
Dymitr Malcew
Maciej Karpiak
Edi i Paolo Ciani
Franceso Meda
Paweł Grajkowski
Włodzimierz Orsztynowicz
Krzysztof Sarnowski
Paolo Scagnatello
Jeremiah Ferrarese
Kasper Mose
Ronald Straubel
expert
Our experts
Marcin Latta is the Manager of Acoustic Projects. In the Bejot factory, he is responsible for training trainings for our clients and architects in the basics of interior acoustics, design consultancy and, together with the R&D Department, for the development and introduction of new acoustic products to the offer. His activity focuses on solving noise issues and improving acoustics in various office and HoReCa settings. His strategic goal is to create quiet, healthy and pleasant workplaces. In 2017, Marcin graduated in acoustics at the Faculty of Physics of the Adam Mickiewicz University in Poznań and was granted a master’s degree.
Marcin supports our clients by carrying out acoustic measurements in problematic rooms and making the necessary calculations, which results in an acoustic treatment proposal with an indication of the type, number and arrangement of acoustic solutions. With many years of experience in various projects, Marcin is an expert in office acoustics.

We commission testing our products to the best scientific centres in Poland, e.g. the Technical Acoustics Laboratory of the Department of Mechanics and Vibroacoustics of AGH UST in Kraków. Measurements are carried out according to international standards, including in an anechoic chamber – the quietest place in Poland. It is a special room where there are no sound wave reflections and you are able to hear your own heartbeat.


Our aim is to ensure comfort for users in the working environment and that’s why, as the Bejot factory, we participated in a research consortium on investigating the acoustic properties of materials that eliminate noise in the workplace. This allowed us to gain a deeper understanding of acoustics and develop products that improve interior acoustics not only in offices but also in public and HoReCa spaces.
Our activities are human-centred – we believe that by implementing acoustic solutions and innovations we ensure well-being, peace and efficiency at work. At the same time, we are helping to create comfortable interiors.

Why is acoustics so important to us?
about sound
Sound
In simple terms, an acoustic wave is an air vibration that can create the sensation of sound. The sound source (for example the larynx of a person talking) creates air vibrations which reach our ears, where the vibrations are converted into nerve impulses and then processed by the brain into a sound sensation.
Sound level
The way our ears work is not linear, which means that at low intensity even a small difference in acoustic pressure can be heard (one car passing on an empty road at night), while at high intensity a much greater change in acoustic pressure is needed for it to be heard (we can’t feel the difference between 100 or 101 cars on the expressway). Therefore, we use a logarithmic scale. In a nutshell, a difference of 10 dB represents a twofold difference in subjectively perceived volume.
Sound frequency
Sound frequency is the number of full vibrations of air molecules per second. The higher the frequency, the higher the sound we hear. As regards acoustics in office spaces and speech intelligibility, the most important frequencies are mid and high.
Reverberation time
Reverberation is the time it takes for sound to fade in a room, for example from clapping to complete silence. The more hard surfaces in a room and the larger its cubature, the longer the reverberation time. Long reverberation time leads to high noise levels and low speech intelligibility. It can be reduced by using sound-absorbing materials.
Reflecion
When an acoustic wave falls on a hard surface, it is reflected. In an office space, reflections are generally a negative phenomenon – for example, they increase the audibility range of conversations in open-plan offices.
Absorption
Sound absorption coefficient (0-1) determines the ability of a material to absorb the energy of an acoustic wave. A value close to 0 characterises hard, smooth materials (e.g. concrete), and a value close to 1 corresponds to thick, porous materials (e.g. foams, nonwovens). Highly absorbent materials reduce the reverberation and noise level in a room.
Low frequencies (50-250 Hz) - ventilation Mid frequencies (250-2500 Hz) - speech
High frequencies (>2500 Hz) - office equipment
Insulation
The sound insulation performance of a partition shows the extent to which a material prevents an acoustic wave from permeating it. The higher the insulation performance of the booth walls, the less audible the external noise.
noiseless
Issue - noise and reverberation
In large open spaces, e.g. open-plan offices, sound propagates in all directions from the source and reflects from many hard surfaces (ceiling, walls, floor, hard furniture). This causes noise and unpleasant reverberations that make it difficult to understand your colleagues, especially
during online meetings and in other language. In such conditions, it is difficult to keep information confidential, and employees are facing increasing challenges when trying to find a quiet place to make phone calls, meet in small groups or work alone.
Solution No. 1 - acoustic booth
The best way to deal with noise and the lack of a soundproof place for meetings or phone calls is to use acoustic booths. They provide a quiet place for individual focused work, phone calls or video conferences. The booths also serve as a place for integration or rest during breaks.
Thanks to high sound insulation parameters inside the
booth, the office noise is not bothersome at all and the content of conversations held in the booth is unintelligible to other office users.
Suggested products: Treehouse (THS1, THS2, TH4G), Quadra QDSBG
Solution No. 2 - sound-absorbing panels
Using sound-absorbing wall and ceiling panels to absorb excess reflections of acoustic waves results in reduced noise and increased speech intelligibility. This improves the comfort of work and ensures that meetings
and conversations do not disturb other employees.
Suggested products: Alberi Wall, Selva Wall, Selva Sky, Selva Hang, Silent Block Wall, Silent Block Sky
Solution No. 3 - acoustic screens
Large conversation ranges and high noise levels in the office can be reduced by using freestanding or desk acoustic screens. They limit sound penetration from one zone to another, so they are ideal for designating individual workstations or zones in open-plan offices. This reduces
noise levels and conversation ranges, and office users are less distracted by each other.
Suggested products: Selva Free, Selva Desk, Selva Pod, Alberi Free
smart
Find the right acoustic solutions
If you want to find the right acoustic solutions, you first need to carefully analyse the purpose of the office and the nature of the work to be done in it. You should consider what activities are undertaken by the office users, how many phone calls they make, how they communicate and cooperate as well as where they meet to integrate and relax.
10 tips for good office acoustics 1 2
Use soft, porous materials
Proper work zone layout
Proper work zone layout can help improve acoustic conditions. By designating zones for individual work, communication and teamwork and separating them from each other, we automatically create quiet spaces and spaces for conversations. The zones should be so arranged that no one zone reduces the effectiveness of another. Care should be taken to ensure that partitions separating individual zones have high sound insulation performance, e.g. the conversation space can be separated by installing our 4-person acoustic booth Treehouse whose walls significantly reduce the level of sound carried between neighbouring zones.
Don’t forget the ceiling and walls
4 5 6 3
In rooms, it is usually most effective to acoustically treat the ceiling and two adjacent perpendicular walls (one of a pair of parallel walls). The solution we recommend is to install Silent Block Sky or Selva Sky panels on the ceiling and Silent Block Wall or Selva Wall on adjacent walls. By using a relatively small number of panels we’ll be able to eliminate reverberation, increase speech intelligibility and improve room acoustics without reducing the floor space.
Sound waves are absorbed by soft, porous materials. Filling an office space with such elements helps to reduce reverberation time, so it is a good idea to install carpet on the floor and acoustic panels on the ceiling (e.g. Silent Block Sky). We recommend that you make sure the rooms are furnished with upholstered furniture (e.g. Ox:co or Lumi chairs, Plint or Quadra modular sofas) and bookshelves that are also able to absorb sound. We especially recommend Saar shelves which, in addition to their classic storage function, also allow the installation of soft upholstered panels on the fronts. Shelves with acoustic panels are a perfect solution for demarcating different zones in the office or separating circulation areas.
Block out excess sound
Ensure that noise sources are screened off, i.e. excess sound is blocked by vertical acoustic screens, e.g. mobile Selva Free screens or hanging Selva Hang screens. Remember that the larger the screen, the more effective it is. Bejot offers acoustic screens in a wide variety of materials, colours and shapes so that they can be adapted to any space.
Isolate the noise sources
The quickest way to improve acoustics in an office is to diagnose major noise sources (e.g. loud office equipment) and effectively soundproof them. The acoustic solutions are the more effective, the closer they are to the noise source so it is worth using acoustic screens and panels near the shredder or printer. For this purpose, we recommend Selva panels with the highest sound-absorbing parameters, the wall and ceiling version.
8
Invest in desk screens
Thanks to their design, they reduce the propagation of sound in the office and at the same time absorb it, helping to reduce noise levels. We recommend Selva Desk screens which, thanks to their double-sided layer of acoustic fleece, absorb sounds from neighbouring workstations. At the same time, they give you the feeling of having your own safe space.
Use acoustic booths
If you want to ensure your employees have a quiet place for phone calls, video conferences or small business meetings, it’s a good idea to use the acoustic booths (Treehouse, Quadra) which ensure appropriate soundproofing and help keep conversations confidential. Bejot acoustic booths are available in different sizes (1, 2 or 4-person) and can be freely configured to suit your own individual needs.
Create places for individual work
For open space offices, we recommend creating comfortable places for individual work. Standalone workstations such as Selva_pod or Leaf_ pod have high sound insulation performance so the acoustic wave does not spread across the rest of the office quite as easily. This allows employees to work efficiently, maintain high concentration and also feel a sense of privacy and autonomy.
10
Explore our acoustic furniture Spaces for meetings and brainstorming should be equipped with acoustic furniture which will ensure that discussions do not disturb the other office users. In this case, a perfect solution would be Alberi acoustic screens, Cave highwalled sofas or Social Swing – a construction with suspended armchairs, which is also a very eye-catching element of chillout zones.
Acoustics affect our concentration, productivity and overall comfort of work. Applying the right Bejot solutions and skillfully handling the described phenomena will allow you to create a better acoustic environment and reduce the noise level in the room. It is important to choose solutions that will both work well in a given space and meet the needs of employees.
Need advice on acoustics? Contact our expert to find solutions that will solve your noise problems.
Find the right Bejot product:
Goal Solution
Reduce excessive reverberation in the room Sound absorption
Reduce noise range Screening
Reduce sound level
Improve speech intelligibility
Screening and absorption
Screening and absorption
Suggested products
Alberi Wall, Silent Block Wall, Silent Block Sky Selva Free, Selva Wall, Selva Sky Treehouse, VooVoo 9xx
Alberi Free, Beachhouse, Cave, Leaf_pod Quadra Phonebox, Quadra Standing Box Quadra, Saar panele, Selva Desk Selva Free, Social Swing, Treehouse, VooVoo 9xx
Bejot acoustic products in the right configuration
Bejot acoustic products in the right configuration
acoustic 2022
collection

Two-way action
Treehouse collection includes 1, 2 and 4-person booths in closed and open style versions. They are a perfect match for open-space offices, as they divide working space and replace conference rooms. Treehouse allows the users to cut themselves off from all the unwanted outside noises, ensuring discretion and privacy. People talking and work-

treehouse
design: Dymitr Malcewing in the booths do not disturb those outside them. The man behind the Treehouse collection is Dymitr Malcew, a Polish designer with international experience. He breaks down the boundaries between the workspace and the comfortable home zone in his works.
 THS 2SF G1 W
insulation absorption
THS 2SF G1 W
insulation absorption

insulation absorption
THS 1S G2 W
Excellent sound insulation performance of the booth
Based on years of experience in acoustic design, the Treehouse has been specially developed to provide a very high weighted sound reduction index of 31dB*. An independent research centre has confirmed the properties
treehouse
one-person acoustic booths

of the booth. The Treehouse’s excellent sound insulation performance limits excess stimuli, thus reducing fatigue and stress.
* Test results for a one-person TH booth (THS 1T G2).


Efficient ventilation system




An
Energy-efficient LED lighting

Comfortable telephone booth
The one-person Treehouse is most often used as a telephone booth, as it guarantees complete confidentiality of the conversation. The booth can be glazed on both sides or closed on one side with an upholstered acoustic wall to enhance the acoustic performance further.


Equipment ideal for conversations




The booth has ultra-quiet fans and energy-efficient LED lighting to create a comfortable environment for making phone calls. A tabletop with a mediaport or inductive charger will increase the convenience of use, so we can avoid having our phone battery die. The booth can be empty or equipped with a bar stool.

 Inductive charger
Mediaport with voltage socket 230 V or mediaport 2 x USB
Castors
Inductive charger
Mediaport with voltage socket 230 V or mediaport 2 x USB
Castors



insulation absorption
A meeting place
The 2-person Treehouse is ideal for open-plan offices, providing an acoustically isolated space and replacing conference rooms. The acoustic booth provides excellent protection from office noise, offering a quiet place

treehouse
two-person acoustic booths
to talk on the phone or work in a focused manner. At the same time, the conversation carried out in the booth is muted and does not disturb other people in the office and remains confidential.


booths
Configuration options available:
1. Booth without seats (THS 2T G1/G2)
2. Booth with bar stools (THS 2S G1/G2)
1. 2. 3.
Equipment as needed
The multitude of options for equipping the booth interior makes it possible to create an arrangement tailored to user needs. This Treehouse model can be fitted with bar stools or comfortable sofas - depending on if it is
intended for short conversations or long hours of work in a 2-person team. The booth can be glazed on both sides or closed on one side with an upholstered acoustic wall to enhance the acoustic performance further.


Efficient ventilation system for 2 persons
An efficient ventilation system with quiet fans and high airflow ensures total comfort for 2 people using the booth. The exchanged air volume is optimised, and the fan noise does not disturb conversations. The fans continue to work for up to 3 minutes after the users leave the booth, guaranteeing the next person fresh air, free from bacteria and viruses.
Air purifier
Functional technological solutions
Concealed audio system with Bluetooth® control






A mediaport mounted in the multimedia panel is standard equipment, thanks to which we can connect the equipment needed for online conferences or charge the phone.
Smooth regulation of light intensity and ventilation
Transport wheels for easy relocation of the booth
You can increase the functionality of the booth with an audio system with a mono amplifier and Bluetooth® control and an air purifier with a capacity of up to 6.5 m3/h.
Mediaport - 1 voltage socket 230 V + 1x HDMI + 2x USB charger + TV adapter
Options
The 4-person Treehouse booths were created to provide a space in a noisy office or crowded public space that enables users to work in a focused manner. This model of the acoustic booth is an ideal place for smaller meetings and can be a mini-conference room. You
treehouse
can comfortably conduct a multimedia presentation, teleconference, training course or a recruitment interview in it. The 4-person Treehouse comes in a semi-open or closed version - with single or double-sided glazing.

Toughened acoustic glass
The Treehouse booths use special laminated glass with improved sound-insulating properties (Rw=38 dB) that meet the requirements of EN ISO 10140 and ISO 717-1. An additional
Acoustic infill
We use fleece with superior sound-absorption properties. Almost 80% of its composition is recycled material - used clothes and waste from denim manufacture.



Materials
Most of our wood component suppliers are FSC (Forest Stewardship Council) certified, which ensures that the wood we use comes from forests managed with respect for people, wildlife and the environment.
advantage of this glass is its superior durability and safety. In the event of an impact, the glass breaks into tiny pieces but still forms a sheet and does not pose a risk of injury.

Equipment flexibility
The Treehouse booth can be ordered without integrated furniture and configured to suit your individual needs. Depending on the situation, you can add poufs, chairs, armchairs, or a small sofa. A wide range of durable materials and fabrics allows you to configure a piece of furniture perfectly suited to your needs.

ACOUSTIC PARAMETERS
Speech level reduction acc. to ISO 23351-1 [dB]
... Frequency [Hz]
Speech level reduction: 29.2 dB The higher this value, the less audible the conversation in the booth. *55 dB -> 26 dB ≈ 6-fold reduction in perceived sound level
The speech level reduction parameter indicates to what extent the booth absorbs the person’s voice talking inside (e.g. on the phone), i.e. how many dB quieter their voice can be heard outside the booth. The phone conversation volume level is approx. 55 dB on average. If it is reduced by approx. 29 dB with an acoustic booth, it will only be heard at a level of 26 dB outside. This
is below the standard office background sound level, which is around 35-40 dB. Thus, under typical office conditions, the voice of a person talking on the phone in a booth blends into the office acoustic background. As a result, the content of the conversation is unintelligible to the people outside the booth.

treehouse
ACOUSTIC PARAMETERS
Sound insulation performance acc. to PN-EN ISO 11957 [dB]
Frequency [Hz]
Weighted sound reduction index: 31dB The higher the value, the better the reduction of outside noise.
This parameter describes the difference between the noise outside and the sound level inside the booth. It indicates by how many decibels the booth reduces the noise coming from the office. The higher this parameter is, the more comfortable it is to conduct telephone calls, conferences, or meetings while inside
insulation absorption
Sound insulation performance acc. to PN-EN ISO 11957 [dB]
Reverberation
Frequency [Hz]
inside the booth: 0.13
lower this value, the more comfortable telephone
video conferencing is (recommended value for closed rooms <0.6 s).
The length of the reverberation time affects speech intelligibility. The reverberation time tells us how long the sound fades in a room. In the case of speech, e.g. in an office or a conference room, too long a reverberation time can reduce understanding. Speech is
the booth. As a result of tests carried out by an independent research and development centre, we have achieved a very high, weighted sound reduction index for Treehouse booths, which puts us at the forefront of acoustic furniture on the market.
...
clearer in rooms with short reverberation times. The use of materials with high sound absorption means that a sound wave reflected from such material has less energy than one reflected from a rigid material.
treehouse
ACOUSTIC PARAMETERS
insulation absorption
Ventilation sound level LpA inside the booth [dB]
50
40
30
20
10
60 P o z i o m d ź wi ę k u w e n t y ac i L p A w e w n ą t r z b u d k [ d B ]
0
Treehouse 1 os
Częstotliwość [Hz]
Ventilation sound level LpA(4m) outside the booth [dB]
50
40
30
20
10
0
-10
60 P o z i o m d ź wi ę k u w e n t y l ac i L p A ( 4 m ) n a z e w n ę t r z b u d k [ d B ]
-20
Frequency [Hz] Frequency [Hz]
Częstotliwość [Hz]
Sound level of the fans inside the booth: 39 dB (comparable to quiet birdsong)
Treehouse 1 os
Sound level of the fans outside the booth: 23.3 dB (comparable to the gentle rustling of leaves)
23 dB 39 dB
Thanks to high-quality fans, the sound they generate outside is virtually inaudible to other office users. The 23 dB level can be compared to the rustle of leaves, making the sound practically blend in with the acoustic background of the office space. The
ventilation ducts in the Treehouse have been dampened, and the fans have been selected not to generate excessive noise inside the booth. In Treehouse booths, you can only hear a quiet, unobtrusive hum, allowing you to talk comfortably.
treehouse
ACOUSTIC PARAMETERS
Sound absorption coefficient α s acc. to PN-EN ISO 354:2005
Frequency [Hz]
Częstotliwość [Hz]
insulation absorption
Absorption by the external surface of the booth: 0.45 The higher the value, the greater the noise and reverberation reduction in the room in which the booth stands.
THS 1T G2
Explanation
Standard
The higher the value, the better the external noise reduction
The higher the value, the less audible the conversation in the booth
PN-EN ISO 11957:2010 PN-EN ISO 717-1:2013 ISO 23351-1:2020
Test results for Treehouse - THS 1T G2.
The lower this value, the more comfortable telephone and video conferencing is
Equivalent sound absorption area of a single object A obj acc. to PN-EN ISO 354:2005 [m 2 ]
6 R ó w n o w a ż n e p o e p o wi e r z c hn d ź wi ę k o c h o n n e p o ed y n c z eg o o b i e k t u A o b w g P NE N I S O 3 5 4 : 2 00 5 [ m 2 ]
3
5
4
2
1
0
Threehouse THS 1T G2
Frequency [Hz]
Częstotliwość [Hz]
Unlike most booths on the market, the upholstered panels of the Treehouse are filled with a unique acoustic fleece to reduce reflections in the room. This reduces the noise in the office. The THS1 Treehouse brings approx. 5 m2 of acoustically absorbing surface area into the room, which is equivalent to three large Selva Wall panels –1200 x 1200 mm*. * = 3x = 4x = 6x 4 2 1
For larger booths (e.g. TH4 Treehouse), it can be equivalent to six large Selva panels. This is an additional benefit and saving for the user.
PN-EN ISO 3382-2
The higher the value, the greater the noise and reverberation reduction in the room where the booth is
PN-EN ISO 354:2005 ISO 20189:2018
The higher the class, the greater the noise and reverberation reduction in the room where the booth is
The lower the value, the less audible the sound of the fans outside
The lower the value, the less audible the sound of the fans inside the booth
PN-EN ISO 354:2005 PN-EN ISO 11654:1999 PN-EN ISO 3741-1:2011 PN-EN ISO 3741-1:2011

quadra standing box
design: Bejot Development Team QD SBG EWhat does silence sound like?
Open-plan offices mean more space, more light and... more noise disrupting work. Every day, employees face increasing challenges in finding a quiet place to make phone calls or do individual work. The Quadra acoustic booth meets the needs of users of large, bustling offices and provides a quiet and isolating environment
thus guaranteeing comfort and discretion. The Quadra Standing Box offers a fully functional space for increased productivity with its ventilation and lighting solutions. For your convenience, the booth has been fitted with a power socket, allowing you to use your computer or charge your phone even for hours.

Toughened acoustic glass

The glass doors are made of toughened, laminated glass with enhanced sound insulation properties (Rw=38 dB), which meets the requirements of EN ISO 10140 and ISO 717-1. An additional advantage of this glass is its superior
durability and safety. In the event of an impact, the glass breaks into tiny pieces but still forms a sheet and does not pose a risk of injury.
Standard installation
The standard equipment includes energy-efficient LED overhead lighting and a ventilation system coupled with a motion detector.
Quiet ventilation system


The Quadra is equipped with an efficient ventilation system. Low-noise fans with high airflow were used. The air volume has been adjusted to ensure optimum user comfort.
Types of Quadra Standing Box
Optional equipment
Quadra acoustic booths offer many optional equipment options that significantly increase their functionality, an inductive charger, phone or tablet stand and an air purifier.



Transport wheels for easy relocation of the booth

quadra standing box
ACOUSTIC PARAMETERS
insulation absorption
Quadra Standing Box
Sound insulation performance acc. to PN-EN ISO 11957
Quadra Standing Box Reverberation time in a booth acc. to PN- EN ISO 3382-2 [s]
Reverberation time in a booth acc. to PNEN ISO 3382-2 [s] 50
Sound insulation performance acc. to PN-EN ISO 11957 [dB]
Częstotliwość [Hz]
Standing Box
Special multi-layer acoustic design
When designing the Quadra Standing Box, we took into account that it must dampen noise from the outside but also absorb the sounds of conversation inside. For this purpose, we have developed special multilayer walls. They consist of a support structure
A A B B C
fabric B acoustic fleece C acoustic support structure
0,9
0,8
0,7
0,6
0,5
0,4
0,3
0,2
0,1
1 C z a s p o g ł o s u w b u dc e w g P NE N I S O 33 8 22 [ s ]
0
Frequency [Hz] Frequency [Hz]
Częstotliwość [Hz]
Quadra Standing Box
of high mass and high acoustic insulation, which are covered on both sides with acoustic fleece and fabric. This allows the user to have a conversation in the booth in a comfortable, quiet environment without worrying about disturbing other office workers.
quadra standing box
ACOUSTIC PARAMETERS
Thanks to the solutions and acoustic materials used, the Quadra Standing Box guarantees the confidentiality of your conversations, while the optimal reverberation time inside the box makes them comfortable. The upholstered, multi-layered walls of the
...
Quadra Standing Box offer a high level of sound absorption, reducing noises coming from outside and sounds leaving the box.
isolated
panels / screens / absorbers
alberi 55 selva free 61 selva wall 65 selva hang 71 selva sky 75 selva desk 77 selva pod 83 silent block wall 95 silent block sky 99

absorption
ALSC 1110 W3
Biophilia in the office
Alberi is a collection of highly configurable acoustic panels. Trees inspired the biophilic shape, and the textures and colours relate to the seasons. Alberi is an excellent

alberi
design: Maciej Karpiak
C
alternative to standard acoustic panels as, in addition to their acoustic properties, they also provide a pleasant visual experience and rest for the eyes.
AL PSC 1110 A: 1060 B: 28 C: 1130 A
B
panels
alberi free
Alberi free is a free-standing acoustic screen in 2 sizes with 3 embossing patterns available. The sturdy metal frames are powder-coated and allow stacking up to 6 screens.



ALSC 1580 W3
ALSC 1110 W1
easy stacking up to 6 screens
ALPSC 1580 W3
alberi wall
Alberi Wall is an acoustic wall panel designed for mounting on walls. Thanks to special mounting rails, an original configuration can be created easily and quickly (dedicated mounting rails and hangers allow mounting at a distance of 20 or 50 mm from the wall). Panels are available in 2 sizes and 3 embossing patterns.

W1 W2 W3

alberi free
ACOUSTIC PARAMETERS
Alberi Free
Alberi Free
Sound absorption coefficient α s acc. to PN-EN ISO 354:2005
0,9
0,8
0,7
0,6
0,5
0,4
0,3
1 W s p ó ł c z y nn i k p o c hł a n i a n i a d ź wi ę k u α s w g P NE N I S O 3 5 4 : 2 00 5
0,2
0,1
0
Częstotliwość [Hz]
Alberi Free 0,3 (H)
Equivalent sound absorption area of a single object A obj acc. to PN-EN ISO 354:2005 [m 2 ]
3,5
3
2,5
1,5
1
0,5
Sound absorption coefficient α s acc. to PN-EN ISO 354:2005. *results for Alberi AL SC1580.
4 R ó w n o w a ż n e p o e p o wi e r z c hn i d ź wi ę k o c h ł o n n e j p o j ed y n c z eg o o b i e k t u A o b w g P NE N I S O 3 5 4 : 2 00 5 [ m 2 ]
2
0
Frequency [Hz] Frequency [Hz]
Alberii Free
insulation absorption ...
Equivalent sound absorption area of a single object Aobj acc. to PN-EN ISO 354:2005*. Tested parameter Sound absorption coefficient α s acc. to PN-EN ISO 354:2005
Sound absorption class acc. to PN-EN ISO 11654:1999
Częstotliwość [Hz]
alberi wall
ACOUSTIC PARAMETERS
Alberi Wall
Sound absorption coefficient α acc. to PN-EN ISO 354:2005
Frequency [Hz]
*average result for one object based on a compositional test.
Sound absorption coefficient α s acc. to PN-EN ISO 354:2005*. Tested parameter Sound absorption coefficient α s acc. to PN-EN ISO 354:2005
A fabric B acoustic fleece C hard core
Sound absorption class acc. to PN-EN ISO 11654:1999 Alberi Wall 0,5 (MH) D

Make yourself comfortable at work
Selva Free is the answer to the need to achieve greater comfort by improving the acoustic environment in the office. The products in this collection are not only suitable for use between workstations but also as additions to the
interior intended to absorb sounds generated by noisy office equipment or colleagues. The screens are certified for Class A sound absorption, thus significantly improving the acoustic properties of an interior.

The screens are available in 2 shapes and a variety of sizes, with numerous colour options to suit any office. The products can function individually or form extended, modular screens.
Connectors:



selva wall
absorption
Effective elimination of reverberation
Selva Wall are acoustic panels in the shape of a rectangle, square or circle, mounted on a wall using hangers or mounting rails. The highest class of sound absorption enables annoying reverberation to be effectively elimi-
nated with the use of a small number of panels. Shorter reverberation times mean lower noise levels and higher speech intelligibility.

Functional office decoration
Panels come in a variety of shapes and sizes as well as a wide range of fabrics and colours. Selva Wall enables the creation of colourful compositions that make up a unique decoration and enrich the aesthetics of an interior, while also significantly improving the acoustics of the office.



selva wall led
LED backlight option

Selva wall panels can feature LED strip backlight. This means that they perform acoustic and decorative lighting functions at the same time.
Selva LED is equipped with:
• 20 or 50 mm thick fixing elements for hanging on a wall mounting rail
• LED strip - 3000 K or 4000 K light source
• 12 V 20 W power supply
• cord connecting the LED strip to the power supply
• 3 m power cord with 230 V plug

Wide range
Selva Hang is a hanging acoustic screen mounted to the ceiling with an aesthetically pleasing fixing system and mounting cables. They are available in many sizes and are the perfect product for zoning the space and reducing

design: Bejot Development Team
noise. A wide range of different fabrics and colours enables the matching of the panels to any interior, regardless of the leading style.




absorption
selva sky
class A design: Ronald Straubel
Freedom of arrangement
Selva Sky acoustic panels make it possible to significantly improve the acoustics of offices and meeting rooms without reducing their floor space. Thanks to their superior sound absorption, the panels effectively reduce ceiling reflections, thus eliminating annoying reverberation.
Shorter reverberation times mean lower noise levels and higher speech intelligibility. The panels are mounted to the ceiling with dedicated cables.
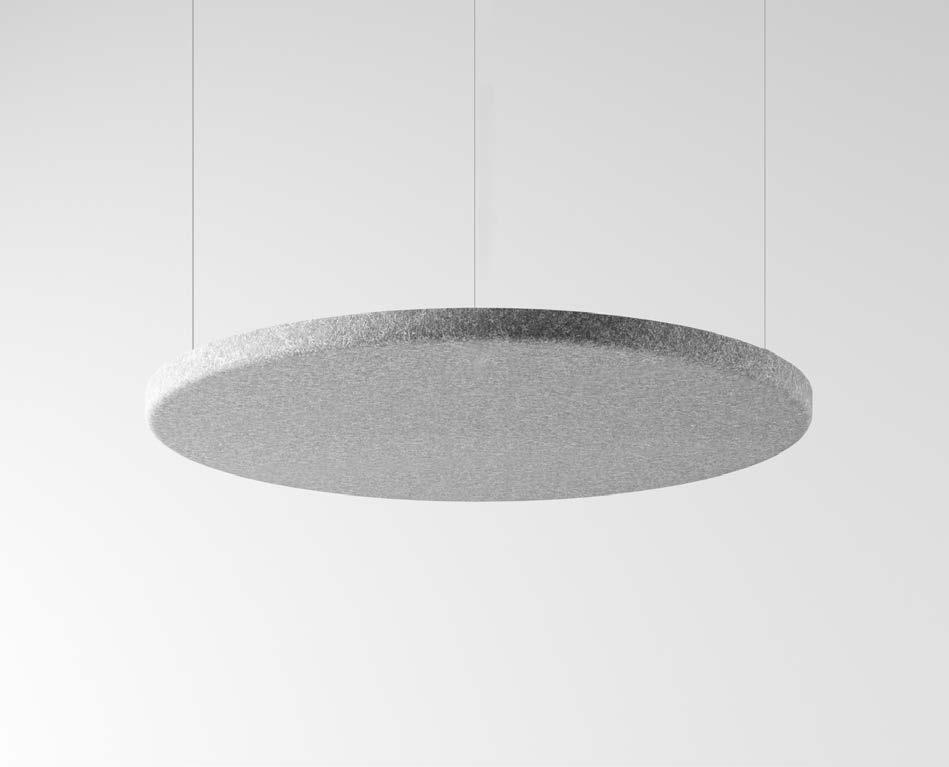

Multi-purpose desktop screens

helping to reduce noise levels. Universal brackets enable the mounting of the screens to almost any tabletop or structure.



Universal brackets
Universal brackets enable the mounting of the screens to almost any tabletop or structure. The dimensions of the product were matched to standard desk sizes so that the screens can be installed both along the length of the desk and on its sides.



Useful accessories
With the practical mobile accessories that can be hung on top of the screens, the functionality of the Selva Desk can be increased. Particularly useful are a magnetic board and hooks for keys and office supplies.








System for special tasks
Selva Pod is an acoustic wall system that creates an open booth on one side and allows for greater acoustic isolation of the workstation in open space offices. The construction of the walls and the sealing connection system reduce the noise level and range even in large call
selva pod
centres. Selva Pod makes it possible to mount the desktop directly on the booth walls, thus saving on desk construction and at the same time, the user can enjoy a quieter, separate space in the office and have more privacy.




SV HR12 D70
A: 1180 B: 700 C: 610-1260
SV HR14 D70
A: 1380 B: 700 C: 610-1260
SV HR16 D70 A: 1580 B: 700 C: 610-1260


selva
ACOUSTIC PARAMETERS
Classification of sound absorbers
It is based on the sound absorption coefficient α w according to EN ISO 11654. Acoustic materials and products are divided into 5 classes from A to E. Class A indicates the highest sound absorbing properties. Products with α w < 0.15 are not classified as sound absorbers.
Sound absorption class Sound absorption coefficient α w A 0,90 - 1,00 B 0,8 - 0,85 C 0,60 - 0,75 D 0,30 - 0,55 E 0,15 - 0,25
Not classified 0,00 - 0,10
Tested parameter Sound absorption coefficient α w according to PN-EN ISO 11654:1999
Sound absorption class acc. to PN-EN ISO 11654:1999
insulation absorption
Weighted acoustic efficiency of screen acc. to Annex B PN-ISO 10053:2001 [dB]
Selva Free 0,6 (MH) C 8*
Selva Wall 0,9 A -
Selva Sky 0,9 A -
Selva Desk 0,25 (H) E -
* for a screen with a height of 1360 mm
selva free
ACOUSTIC PARAMETERS
Selva Free
Sound absorption coefficient α s acc. to EN ISO 354:2005.
Selva Free
insulation absorption
Equivalent sound absorption area of a single object A obj acc. to PN-EN ISO 354:2005 [m2]*.
Sound absorption coefficient α acc. to PN-EN ISO 354:2005
1
0,8
0,6
0,4
1,2 W s p ó ł c z y nn i k p o c hł a n a n i a d ź wi ę k u α s w g P NE N I S O 3 5 4 : 2 00 5
0,2
0
Selva Free
Frequency [Hz]
Częstotliwość [Hz]
Selva Free
Acoustic efficiency of the screen under standard laboratory conditions acc. to PN-ISO 10053:2001 [dB]**.
Acoustic efficiency of the screen under standard laboratory conditions acc. to PN-ISO 10053:2001 [dB]
Częstotliwość [Hz]
Frequency [Hz]
Equivalent sound absorption area of a single object A obj acc. to PN-EN ISO 354:2005 [m2]
2,5
2
1,5
1
0,5
3 R ó w n o w a ż n e p o l e p o wi e r z c hn d ź wi ę k o c h ł o n n e j p o j ed y n c z eg o o b i e k t u A o b w g P NE N I S O 3 5 4 : 2 00 5 [ m 2 ]
0
Selva Free
Częstotliwość [Hz]
acoustic fleece
Frequency [Hz]
selva wall absorption
ACOUSTIC PARAMETERS
Selva Wall
Selva Wall
Sound absorption coefficient α s acc. to EN ISO 354:2005.
Sound absorption coefficient α s acc. to PN-EN ISO 354:2005
1
0,8
0,6
0,4
1,2 W s p ó ł c z y nn k p o c hł a n i a n a d ź wi ę k u α s w g P NE N I S O 3 5 4 : 2 00 5
0,2
0
Częstotliwość [Hz]
Selva Wall
A A B B C
Equivalent sound absorption area of a single object A obj acc. to PN-EN ISO 354:2005 [m 2 ]
1,2
1
0,8
0,6
0,4
0,2
1,4 R ó w n o w a ż n e p o l e p o wi e r z c hn i d ź wi ę k o c h ł o n n e j p o j ed y n c z eg o o b i e k t u A o b w g P NE N I S O 3 5 4 : 2 00 5 [ m 2 ]
0
Frequency [Hz] Frequency [Hz]
Selva Wall
Częstotliwość [Hz]
*result for Selva SV PSC18
Equivalent sound absorption area of a single object Aobj acc. to PN-EN ISO 354:2005 [m2]*. A fabric B acoustic fleece C supporting structure
Wall panels reduce the reflection of sound waves from walls and effectively eliminate reverberation.
ACOUSTIC PARAMETERS
Selva Hang
Equivalent sound absorption area of a single object Aobj acc. to PN-EN ISO 354:2005 [m2]*.
Equivalent sound absorption area of a single object
Hanging screens limit the propagation of sound waves in the room, so the conversation and noise range is reduced.
selva sky absorption
ACOUSTIC PARAMETERS
Selva Sky
Sound absorption coefficient α s acc. to EN ISO 354:2005.
Selva Sky
Equivalent sound absorption area of a single object Aobj acc. to PN-EN ISO 354:2005 [m2]*.
Sound absorption coefficient α s acc. to PN-EN ISO 354:2005
0,8
0,6
1,2 W s p ó ł c z y nn k p o c hł a n i a n a d ź wi ę k u α s w g P NE N I S O 3 5 4 : 2 00 5
1
0,4
0,2
0
Equivalent sound absorption area of a single object A obj acc. to PN-EN ISO 354:2005 [m 2 ] 90
Selva Sky
Częstotliwość [Hz]
Frequency [Hz]
1,2
1
0,8
0,6
0,4
0,2
1,4 p o j ed y n c z eg o o b i e k t u A o b j w g P N Równoważne pole pwierzchni dźwiękochłonnejE N I S O 3 5 4 : 2 00 5 [ m 2 ]
0
*For 1600 x 800 mm panels
Selva Sky
Częstotliwość [Hz]
Frequency [Hz]
Selva Sky ceiling panels reduce troublesome ceiling reflections and help to reduce reverberation frequent with solid concrete ceilings.
selva desk
ACOUSTIC PARAMETERS
Selva Desk
Sound absorption coefficient α s acc. to EN ISO 354:2005.
Selva Desk
insulation
absorption
Sound absorption coefficient α s acc. to PN-EN ISO 354:2005
0,9
0,8
0,7
0,6
0,5
0,4
0,3
0,2
1 W s p ó ł c z y nn k p o c hł a n i a n i a d ź wi ę k u α s w g P NE N I S O 3 5 4 : 2 00 5
0,1
0
Selva desk
Equivalent sound absorption area of a single object A obj acc. to PN-EN ISO 354:2005 [m 2 ]
2
1,5
1
0,5
2,5 R ó w n o w a ż n e p o l e p o wi e r z c hn d ź wi ę k o c h ł o n n e j p o j ed y n c z eg o o b i e k t u A o b j w g P NE N I S O 3 5 4 : 2 00 5 [ m 2 ]
Częstotliwość [Hz] Selva desk
Frequency [Hz] Frequency [Hz]
Thanks to its insulating and absorbing design, the sound is carried to a lesser extent between workstations. What’s more, it is absorbed close to the source and not just redirected as with hard partitions.
0
Częstotliwość [Hz]
Equivalent sound absorption area of a single object A obj acc. to PN-EN ISO 354:2005 [m2]*. *Value estimated for SV DK 16H2 A fabric B acoustic fleece C insulating core

silent block
SBW R60 + 2x SBW R60H
Variety of shapes

Silent Block is an acoustic solution that makes choosing the proper shape of the panels for the interior child’s play without compromising excellent acoustic performance.
The lightness of the panels makes them ideal not only as wall panels but also as ceiling panels and provides the opportunity to create countless creative arrangements.
design: Bejot Development Team



Decorative backlight
Silent Block LED panels can be mounted at a distance to the wall and illuminated with energy-efficient LEDs. This means that they perform acoustic and decorative lighting functions at the same time.


Ceiling panels

silent block sky
SBS
silent block wall absorption
ACOUSTIC PARAMETERS
Silent Block Wall
Sound absorption coefficient α s acc. to EN ISO 354:2005.
Silent Block Wall
Sound absorption coefficient α s acc. to PN-EN ISO 354:2005
0,8
0,6
0,4
1,2 W s p ó ł c z y nn k p o c hł a n i a n i a d ź wi ę k u α s w g P NE N I S O 3 5 4 : 2 00 5
1
0,2
0
Equivalent sound absorption area of a single object A obj acc. to PN-EN ISO 354:2005 [m 2 ] 100
Częstotliwość [Hz]
Silent Block Wall
Tested parameter Sound absorption coefficient α w according to PN-EN ISO 11654:1999
Silent Block Wall 0,85 (H) B
0,8
0,6
0,4
0,2
1,2 R ó w n o w a ż n e p o l e p o wi e r z c hn i d ź wi ę k o c h ł o n n e j p o j ed y n c z eg o o b i e k t u A o b w g P NE N I S O 3 5 4 : 2 00 5 [ m 2 ]
1
0
Frequency [Hz] Frequency [Hz]
Silent Block Wall
Sound absorption class acc. to PN-EN ISO 11654:1999
Częstotliwość [Hz]
*result for Silent Block Wall SBW RC120
A B C
Equivalent sound absorption area of a single object Aobj acc. to PN-EN ISO 354:2005 [m2]*. A fabric B acoustic foam C supporting structure
silent block sky absorption
ACOUSTIC PARAMETERS
Silent Block Sky
Silent Block Sky
Sound absorption coefficient α s acc. to EN ISO 354:2005.
Sound absorption coefficient α s acc. to PN-EN ISO 354:2005
1
0,8
0,6
0,4
1,2 W s p ó ł c z y nn i k p o c hł a n i a n i a d ź wi ę k u α s w g P NE N I S O 3 5 4 : 2 00 5
0,2
0
Selva Wall
A B C
Equivalent sound absorption area of a single object A obj acc. to PN-EN ISO 354:2005 [m 2 ]
1,2
1
0,8
0,6
0,4
0,2
1,4 R ó w n o w a ż n e p o l e p o wi e r z c hn i d ź wi ę k o c h ł o n n e j p o j ed y n c z eg o o b e k t u A o b w g P NE N I S O 3 5 4 : 2 00 5 [ m 2 ]
0
Częstotliwość [Hz] Selva Wall
Frequency [Hz] Frequency [Hz]
Częstotliwość [Hz]
*result for Silent Block Sky SBS RC120
Tested parameter
Sound absorption coefficient α w according to PN-EN ISO 11654:1999
Equivalent sound absorption area of a single object Aobj acc. to PN-EN ISO 354:2005 [m2]*. A fabric B acoustic foam C supporting structure
Sound absorption class acc. to PN-EN ISO 11654:1999
Silent Block Sky 0,9 A
calm

treehouse
absorption
Cosy meeting place
TH2 Treehouse is a functional piece of acoustic furniture for two people, with which you can create a space for cosy meetings. It provides respite and reduces noise, as the panels used on the walls are filled with a special
fleece with a high sound absorption coefficient. This piece of furniture is available in an open version or with a back wall and media panel; additional equipment includes a pouf or a table.
 design: Dymitr Malcew
design: Dymitr Malcew

Mobility
Thanks to special castors, the Treehouse can easily be moved to any place in the office. The acoustic fleece used
in Treehouse walls has excellent acoustic properties and includes 80% recycled material.


ACOUSTIC PARAMETERS
Treehouse
Equivalent sound absorption area of a single object A obj acc. to PN-EN ISO 354:2005 [m 2 ]
10,0
8,0
6,0
4,0
2,0
12,0 R ó w n o w a ż n e p o l e p o wi e r z c hn i d ź wi ę k o c h ł o n n e j p o j ed y n c z eg o o b i e k t u A o b w g P NE N I S O 3 5 4 : 2 00 5 [ m 2 ]
0,0
Frequency [Hz]
Częstotliwość [Hz]
Equivalent sound absorption area of a single object Aobj acc. to PN-EN ISO 354:2005 [m2]*. *Value estimated for TH 2SC A fabric B acoustic fleece C isolating structure

beachhouse
absorption
Get into the summer spirit
Based on a biophilic philosophy, the Beachhouse design takes its shape from roofed wicker beach chairs, bringing a summer and beach fun mood into the indoor environment. The Beachhouse creates a quiet place for conver-
sation or chillout with high walls, a canopy and acoustic foam. Sharing a common space allows people to have direct contact and "break the ice" while providing soothing silence.
 design: Dymitr Malcew
BH W
insulation
design: Dymitr Malcew
BH W
insulation
112
BH W acoustic furniture

BH A: 1932 B: 783 C: 1928

beachhouse absorption
ACOUSTIC PARAMETERS
Beachhouse
Equivalent sound absorption area of a single object Aobj acc. to PN-EN ISO 354:2005 [m2]*.
Equivalent sound absorption area of a single object A obj acc. to PN-EN ISO 354:2005 [m 2 ]
9,00
8,00
7,00
6,00
5,00
4,00
3,00
2,00
1,00
10,00 125 250 500 1000 2000 4000
R ó w n o w a ż n e p o l e p o wi e r z c hn d ź wi ę k o c h ł o n n e p o j ed y n c z eg o o b i e k t u A o b [ m 2 ] Częstotliwość [Hz]
0,00
Beachhouse
A A B B C *estimated value ...
A fabric B acoustic foam C supporting structure
Frequency [Hz]
The Beachhouse creates a quiet place for conversation or chillout with high walls, a canopy and acoustic foam.

booi workstation
absorption
Individual workstation
Booi Workstation is a compact, all-in-one acoustic furniture piece that offers comfortable seating, acoustic muting, energy-efficient lighting and a comfortable, adjustable tabletop where you can place your computer or phone or put down your coffee mug. This piece of furniture makes it possible to arrange a private area where you can
separate yourself from the hustle and bustle of your surroundings. The rounded form of the acoustic wall shields you from almost all sides, protecting you from excessive noise and giving you a respite from the background chatter. At the same time, the unique armchair, refined in every detail, guarantees comfort and convenience.

C
A: 1430 B: 1000 C: 1310
design: Bejot Development Team
booi workstation
ACOUSTIC PARAMETERS
Booi workstation
Equivalent sound absorption area of a single object Aobj acc. to PN-EN ISO 354:2005 [m2]*.
insulation absorption
Equivalent sound absorption area of a single object A obj acc. to PN-EN ISO 354:2005 [m 2 ]
R ó w n o w a ż n e p o e p o wi e r z c hn i d ź wi ę k o c h ł o n n e j p o j ed y n c z eg o o b i e k t u A o b [ m 2 ]
Booi
6,00
5,00
4,00
3,00
2,00
1,00
0,00
7,00 125 250 500 1000 2000 4000
Częstotliwość [Hz]
Frequency [Hz]
*estimated value
A moment of respite Booi workstation walls absorb sound, thus significantly reducing the noise level and providing optimal conditions for relaxation or solo work. The adjustable top, charger and lamp make it the
A A B B C
A fabric B acoustic fleece C insulating core
perfect place to work, read a book or relax while waiting for a plane or train.
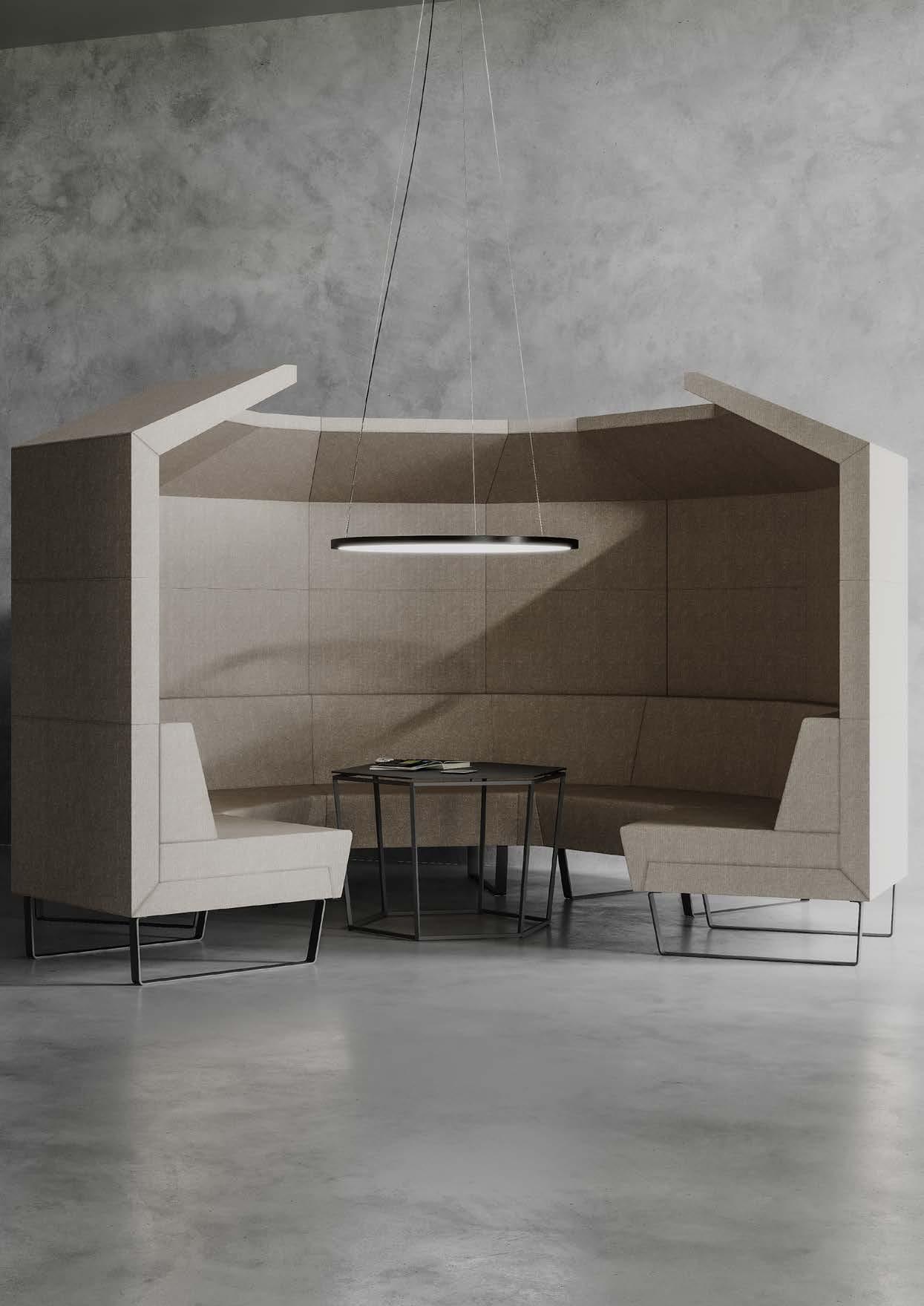
absorption
Acoustics & modularity
The Cave is modular seating with acoustic walls that can be connected together in a cave-like fashion. It was designed for employee integration, strategy planning and
creative solutions. Carefully selected components, shapes and fabrics ensure good acoustics, while the variety of modules provides a wide range of design options.




insulation absorption
ACOUSTIC PARAMETERS
Cave
Equivalent sound absorption area of a single object Aobj acc. to PN-EN ISO 354:2005 [m2]*.

Equivalent sound absorption area of a single object A obj acc. to PN-EN ISO 354:2005 [m 2 ]
cave
30,00
25,00
20,00
15,00
10,00
5,00
R ó w n o w a ż n e p o e p o wi e r z c hn i d ź wi ę k o c h ł o n n e j p o j ed y n c z eg o o b e k t u A o b [ m 2 ] Częstotliwość [Hz]
35,00 125 250 500 1000 2000 4000
A A B D C
0,00
Frequency [Hz]
*Value estimated for 6xCV STR + 2xCV 60 system
Comfortable teamwork
The Cave is the perfect place for brainstorming and effective exchange of ideas. The high walls and recycled acoustic fleece will
A fabric B absorbent material C supporting structure D acoustic fleece
ensure that the chatter is less likely to spread around the office, and your team will not be distracted by excessive outside noise.

leaf_pod
absorption
A versatile, modular system
Open space with private space for individual work is no longer a dream but a reality within reach. The modularity of the Leaf_pod system makes it possible to arrange the office to suit the needs stemming from the teamwork or individual work tasks. Leaf_pod walls provide high-perfor-
mance sound shielding so that sound waves propagate the rest of the office to a lesser extent, and the range of conversation noises is reduced. This enables you to work efficiently, stay focused and conduct meetings comfortably.













collaboration
Collaboration zone
The Leaf_pod furniture collection allows you to combine modules according to your needs. A short project meeting for a small team is best held in the brain storm_pod. A cosy space integrates and builds a sense of security, unleashing the team's creativity. A meeting with a client
requires a suitable setting. Comfortable chat_pod sofas facing each other will make the conversation easier and friendlier, while the possibility of projecting a presentation on a monitor will make the meeting more effective.


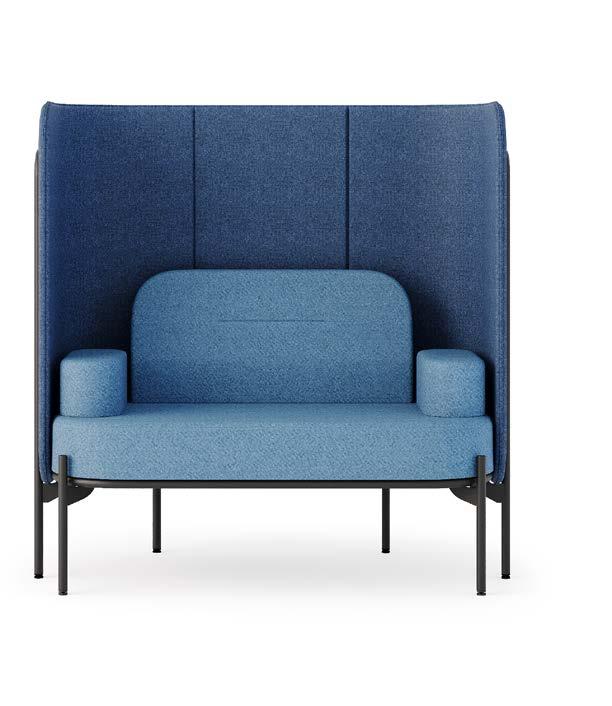










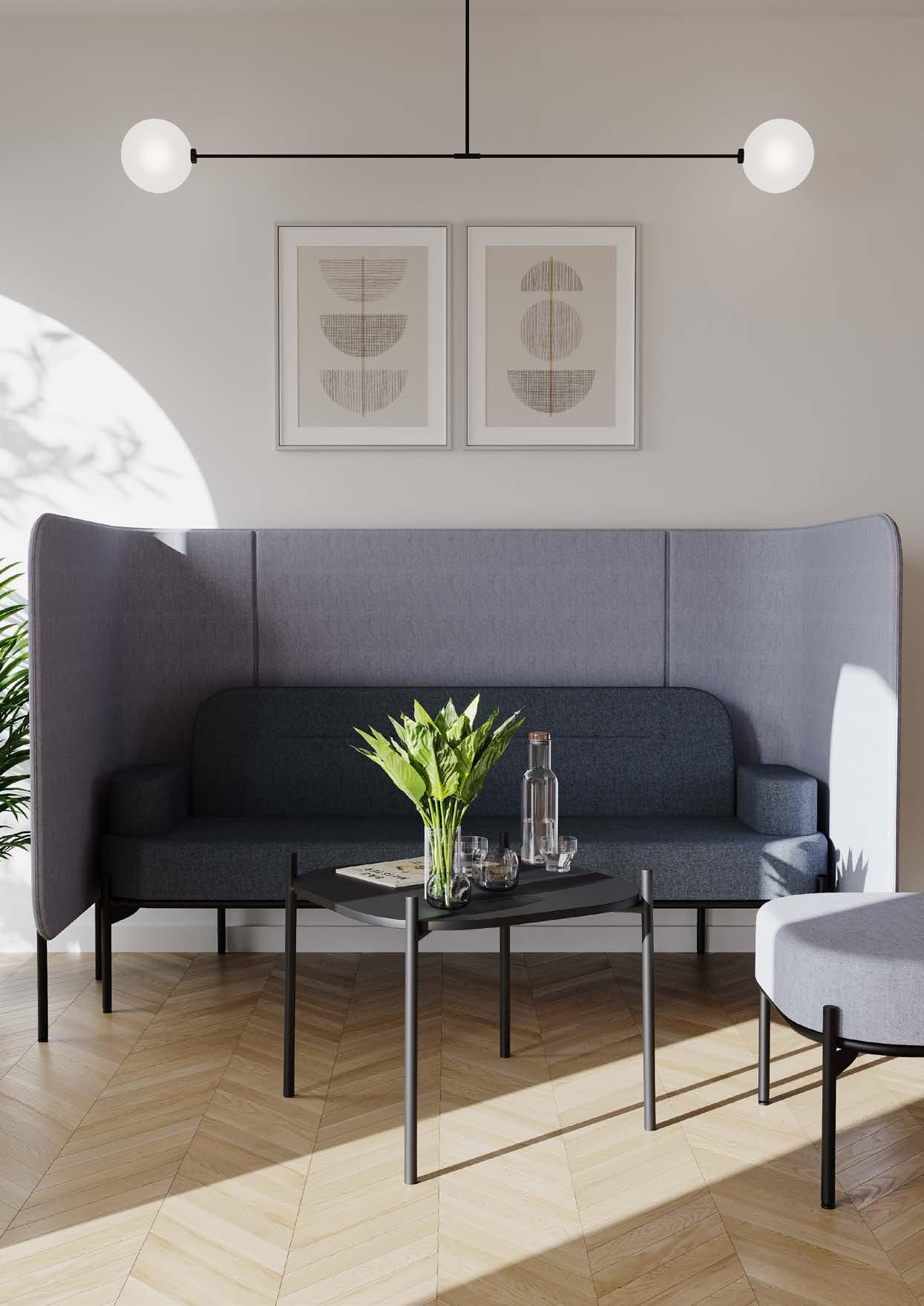
insulation absorption
ACOUSTIC PARAMETERS
Leaf_pod
Sound absorption coefficient α s acc. to EN ISO 354:2005.
Sound absorption coefficient α acc. to PN-EN ISO 354:2005
Leaf_pod
Equivalent sound absorption area of a single object A obj acc. to PN-EN ISO 354:2005 [m 2 ]
Frequency [Hz] Frequency [Hz]
Tested parameter Sound absorption coefficient α w according to PN-EN ISO 11654:1999
Leaf_pod 0,25 (H) E
Equivalent sound absorption area of a single object Aobj acc. to PN-EN ISO 354:2005 [m2]*. *result for a 1.6 x 0.65 m wall
Sound absorption class acc. to PN-EN ISO 11654:1999
Częstotliwość [Hz]
Arrangement of desks in an open-plan office space without acoustic solutions.
If the sound wave propagates without hindrance, the office is noisy and conversations can be heard even from a distance. This has a negative impact on the concentration and efficiency of office users.
Arrangement of desks in an open-plan office space with Leaf_pod acoustic walls.
The walls of the Leaf_pod structure are an effective barrier to sound waves – the noise level is lower and the range in which conversations are heard is reduced. The office is more quiet and its users can work in full concentration.

plint
absorption
Modular sofas

Based on years of experience in the production of office seating and acoustic furniture, we have developed the ideal modular system with walls filled with high-quality acoustic foams. Plint will come in handy wherever there is
a need to create a cosy space for relaxation, tranquility, or a casual workplace. Its timeless form will work well in offices, public places, and at home.
870 B: 790 C: 1230 PL

1580 B: 790 C: 1230 PL

A: 2330 B: 790 C: 1230






insulation absorption ACOUSTIC PARAMETERS
Plint
R ó w n o w a ż n e p o l e p o wi e r z c hn d ź wi ę k o c h ł o n n e j p o ed y n c z eg o o b e k t u A o b [ m 2 ]
cave
Equivalent sound absorption area of a single object A obj acc. to PN-EN ISO 354:2005 [m 2 ]
30,00
25 00
20,00
15,00
10,00
5 00
0,00
35,00 125 250 500 1000 2000 4000
Częstotliwość [Hz]
Frequency [Hz]
Equivalent sound absorption area of a single object Aobj acc. to PN-EN ISO 354:2005 [m2]*. *Value estimated for 6xCV STR + 2xCV 60 system.
A A B B C
High acoustic quality
Plint walls are of high acoustic quality, ensured by the use of sound-absorbing foam hidden under the upholstery. The walls limit the amount of external sound and noise reaching the user and ensure the confidentiality of conversations.
A fabric B acoustic foam C insulating core

Universal modular system
A collection dedicated to public areas, open-plan offices, shopping centres, healthcare facilities, waiting rooms and hotel foyers. Quadra is a modular seating system with almost numerous possibilities of configuration. The collection includes single and multi-person modules with the

quadra
function of a sofa or a pouf. They can be joined at a right angle or in a curve. In addition, a tabletop and 1230 mm high upholstered acoustic walls can be fitted to the backrest or side.
Cosy spaces



Quadra Phonebox
Acoustic booths are available in many material versions - you can choose the colour and type of upholstery and metal finish according to the Bejot pattern book.


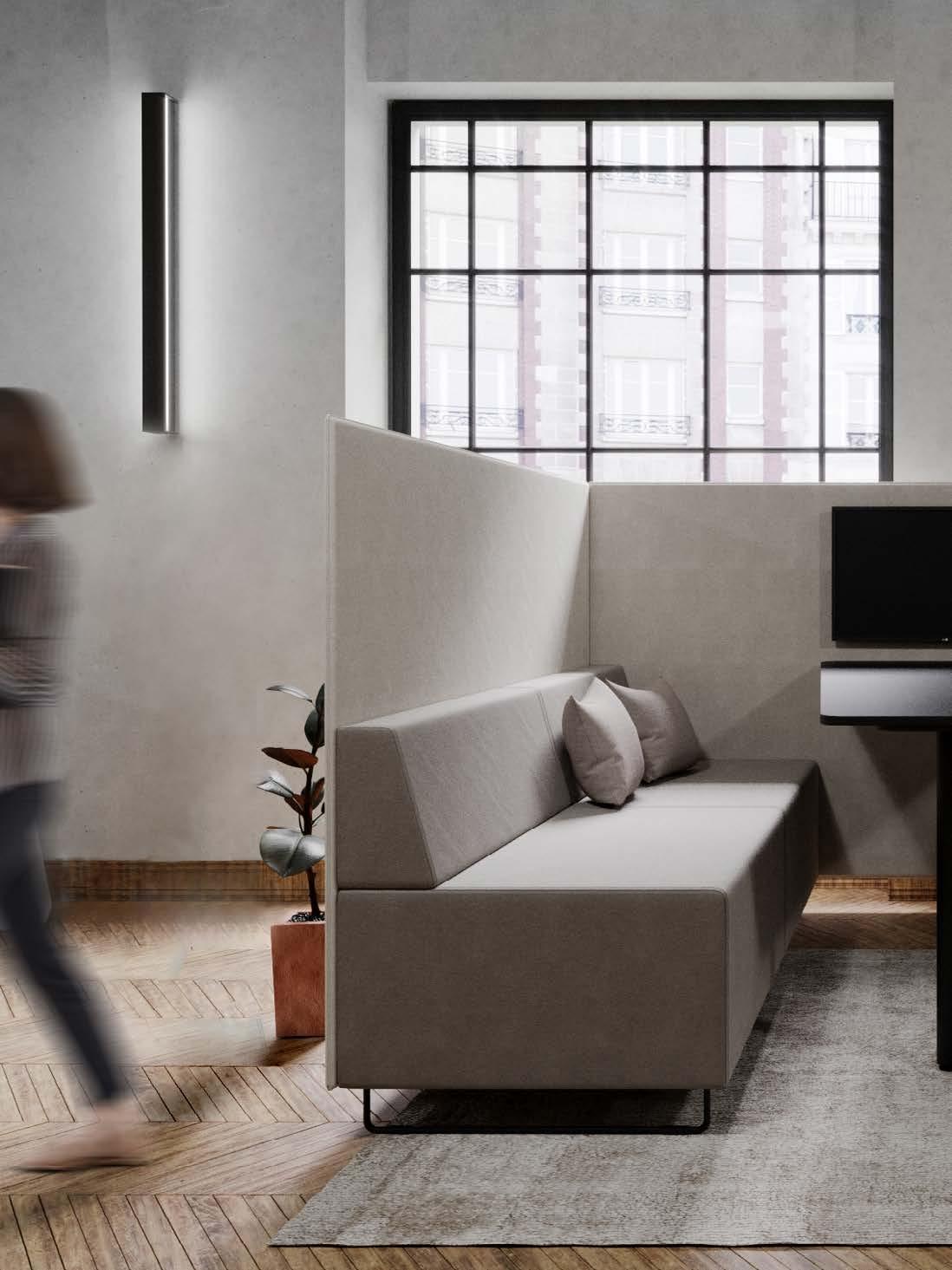

quadra phonebox
ACOUSTIC PARAMETERS
Quadra Phonebox
Sound absorption coefficient α s acc. to EN ISO 354:20055
Quadra Phonebox
insulation
absorption
Acoustic efficiency of the screen under standard laboratory conditions acc. to PN-ISO 10053:2001 [dB].
Sound absorption coefficient α s acc. to PN-EN ISO 354:2005 150
0,6
0,5
0,4
0,3
0,2
0,7 W s p ó ł c z y nn k p o c hł a n i a n i a d ź wi ę k u α s w g P NE N I S O 3 5 4 : 2 00 5
0,1
0
Częstotliwość [Hz]
Frequency [Hz]
Quadra PB
Quadra Phonebox
Equivalent sound absorption area of a single object Aobj acc. to PN-EN ISO 354:2005 [m2].
Equivalent sound absorption area of a single object A obj acc. to PN-EN ISO 354:2005 [m 2 ]
3
2,5
2
1,5
1
0,5
3,5 R ó w n o w a ż n e p o l e p o wi e r z c hn i d ź wi ę k o c h ł o n n e j p o ed y n c z eg o o b e k t u A o b j w g P NE N I S O 3 5 4 : 2 00 5 [ m 2 ]
0
Quadra PB
Częstotliwość [Hz]
Frequency [Hz]
Tested parameter Sound absorption coefficient α w according to PN-EN ISO 11654:1999
S k u t e c z n o ś ć a k u s t y c z n a e k r a nu w e w zo r c o w y c h w a r un k ac h l ab or a to r y j n y c h w g P NI SO 1 00 5 3 : 2 00 1 [ d B ]
Acoustic efficiency of the screen under standard laboratory conditions acc. to PN-ISO 10053:2001 [dB]
25
20
15
10
5
0
30 125 250 500 1000 2000 4000
Częstotliwość [Hz]
Frequency [Hz]
Quadra PB
Need for tranquility
Quadra responds to the needs of users of large, noisy spaces and guarantees individual space for video conferencing or phone calls. It reduces external sounds, thus ensuring comfort and discretion.
A A B B C
Sound absorption class acc. to PN-EN ISO 11654:1999
A fabric B acoustic fleece C hard core
Weighted acoustic efficiency of screen acc. to Annex B PN-ISO 10053:2001 [dB]
Quadra Phonebox 0,35 (H) D 20
quadra
ACOUSTIC PARAMETERS
Quadra acoustic walls for sofas Equivalent sound absorption area of a single object Aobj acc. to PN-EN ISO 354:2005 [m2].
insulation
absorption
Equivalent sound absorption area of a single object A obj [m 2
5,00
4,00
3,00
2,00
1,00
R ó w n o w a ż n e p o l e p o wi e r z c hn d ź wi ę k o c h ł o n n e j p o j ed y n c z eg o o b i e k t u A o b [ m 2 ] Częstotliwość [Hz]
6,00 125 250 500 1000 2000 4000
A A B B C
0 00
QD PN S.C.
Frequency [Hz]
*Value estimated for QD SC2210 V2.
The Quadra collection has two acoustic functions – it screens and absorbs sound waves. Thanks to high walls attached to Quadra sofas, it is possible to create a comfortable space in which conversations can are kept confidential and office noise
A fabric B acoustic fleece C insulating core
is less audible. The sofas are covered with acoustic fleece, which effectively reduces the noise level in the office and shortens the reverberation time.

saar
Tailor it to your needs
Saar is an industrial shelving system with an interesting and simple geometric design, which can be varied by adding functional accessories. Open shelves, closed cabinets, hangers, acoustic panels, boards, push to open systems, lockable cabinets or cabinets with electronic code enable

the adaptation of the product to the most demanding tasks.
The sound-absorbing panels that the Saar shelving can be equipped with help to quiet the space down and improve acoustics.
Create

Specially developed panel design translates into noise insulation and absorption in the office space. The Saar shelving with sound-absorbing panels enables the division of the space into zones with lower sound propagation, reducing the range in which conversations are heard in the office. The acoustic fleece used reduces the reverberation time and lowers the overall noise level in the room. This allows office users to work efficiently, maintain a state of high concentration and conduct meetings comfortably. saar






insulation
ACOUSTIC PARAMETERS
Saar
Equivalent sound absorption area of a single object Aobj acc. to PN-EN ISO 354:2005*.
Saar
0,90
0,80
0,70
0,60
0,50
0,40
0,30
0,20
0,10
1,00 125 250 500 1000 2000 4000
A A B C
0,00
Frequency [Hz]
R ó w n o w a ż n e p o l e p o wi e r z c hn d ź wi ę k o c h ł o n n e j p o j ed y n c z eg o o b i e k t u A o b [ m 2 ] Częstotliwość [Hz] *Value estimated for SM PA 5.
A upholstery B acoustic fleece C insulating core

social swing
absorption
Relaxation in the office
Modern offices offer the opportunity to relax during a break from work. Social Swing is a swing that provides rest and relaxation while having a positive impact on the well-being of employees and stimulating their creativity. The steady rocking is conducive to casual conversations, during which inspiring ideas and surprising
concepts are born. At the same time, the high walls of the Social Swing provide effective sound insulation – the sound wave propagates into other working areas to a lesser extent and conversations in the relaxation area do not disturb other employees.
 design: Bejot Development Team
design: Bejot Development Team
 Social Swing Double + Social Swing Round (SSD + SSR)
acoustic furniture
Social Swing Double + Social Swing Round (SSD + SSR)
acoustic furniture
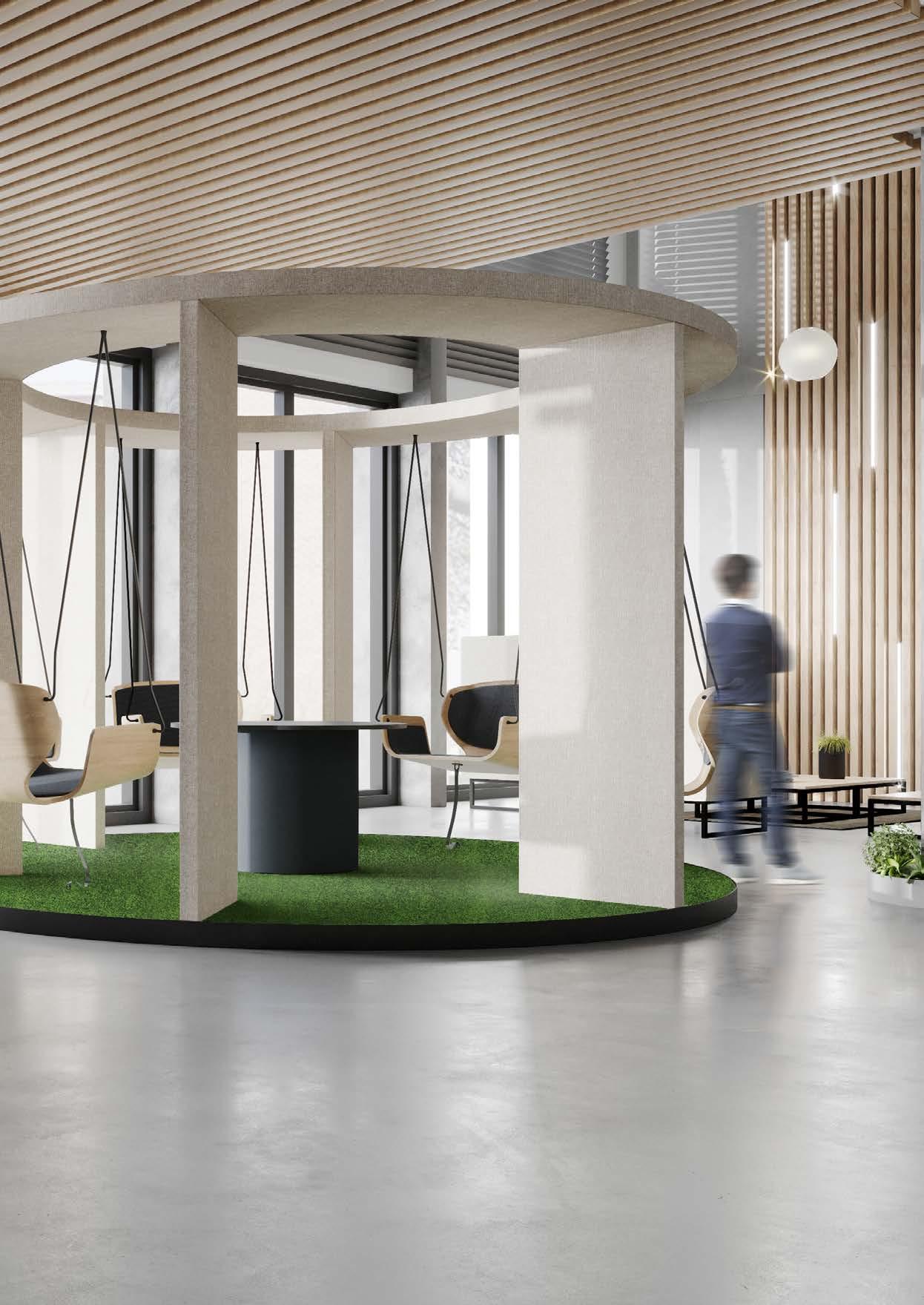
A meeting place in an office space without acoustic solutions.
If the sound wave propagates without hindrance, the office is noisy and conversations can be heard even from far away – this has a negative impact on the concentration of the office users.
A meeting place in an office space with the use of the social swing products.
The structure of the walls and the canopy hinder the propagation of sound waves – effectively reducing noise levels and limiting the range in which conversations are heard, providing greater comfort for meetings and relaxation.
social swing
ACOUSTIC PARAMETERS
Social Swing Single
Equivalent sound absorption area of a single object Aobj acc. to PN-EN ISO 354:2005 [m2]*.
Social Swing Double
insulation absorption
Equivalent sound absorption area of a single object Aobj acc. to PN-EN ISO 354:2005 [m2]*.
R ó w n o w a ż n e p o l e p o wi e r z c hn i d ź wi ę k o c h ł o n n e j p o j ed y n c z eg o o b i e k t u A o b [ m 2 ]
Equivalent sound absorption area of a single object A obj [m 2 ]
5
4
3
2
0
1
6 125 250 500 1000 2000 4000
Częstotliwość [Hz]
Frequency [Hz]
Social Swing single
Social Swing Round
Equivalent sound absorption area of a single object Aobj acc. to PN-EN ISO 354:2005 [m2]*.
R ó w n o w a ż n e p o l e p o wi e r z c hn i d ź wi ę k o c h ł o n n e j p o j ed y n c z eg o o b i e k t u A o b [ m 2 ]
Equivalent sound absorption area of a single object A obj [m 2 ]
5,00
4,00
3,00
2,00
1,00
0,00
6,00 125 250 500 1000 2000 4000
Social Swing Round
*Estimated value.
Frequency [Hz]
Częstotliwość [Hz]
Equivalent sound absorption area of a single object A obj [m 2 ]
R ó w n o w a ż n e p o l e p o wi e r z c hn i d ź wi ę k o c h ł o n n e j p o j ed y n c z eg o o b i e k t u A o b [ m 2 ]
10
8
6
4
0
2
12 125 250 500 1000 2000 4000
Częstotliwość [Hz]
Frequency [Hz]
Social Swing double
Effective sound insulation
The high, wide walls provide effective sound insulation – the sound wave propagates into other working areas to a lesser extent and the range in which conversations are heard is reduced. This enables effective relaxation during breaks and provides a comfortable space for meetings in an informal atmosphere where your team's creativity is not impaired by noise. The Social Swing wall construction is covered with a special sound-absorbing foam, which effectively reduces the noise level in the office and the reverberation time. Thanks to the use of large sound-absorbing material, Social Swing can effectively replace several wall panels.
A fabric B absorbent material

voo voo 9xx
Acoustic silencing
Voo Voo 9XX is a collection of sofas with raised backrests, enabling the creation of private, quiet areas in large, open public spaces. They are perfect for shopping centres, uni-
versities or schools. The high, upholstered backrests of the sofas not only act as partitions but also improve acoustic conditions.
 design: Bejot Development Team
design: Bejot Development Team

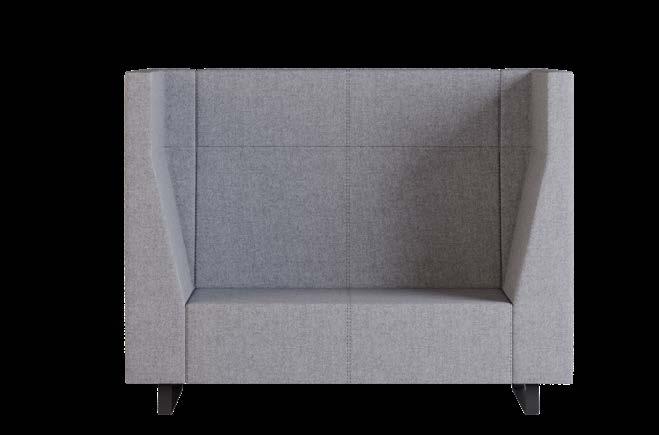











absorption insulation
voo voo box
acoustic meeting space
Meeting place in open space
With its high backrests and dedicated complementary elements, such as a functional tabletop and a reinforced panel for a TV, the Voo Voo collection offers the possibility of creating an intimate meeting place without the need
to build new rooms. At the same time, the Voo Voo Box provides acoustic comfort by muting background noise. This allows users to concentrate on the conversation or tasks at hand.



voo voo
ACOUSTIC PARAMETERS
Voo Voo 9xx
Equivalent sound absorption area of a single object Aobj acc. to PN-EN ISO 354:2005 [m2]*.
Voo Voo 9xx
insulation absorption
Acoustic efficiency of the screen under standard laboratory conditions acc. to PN-ISO 10053:2001 [dB]*.
7 R ó w n o w a ż n e p o l e p o wi e r z c hn i d ź wi ę k o c h ł o n n e p o j ed y n c z eg o o b i e k t u A o b w g P NE N S O 3 5 4 : 2 00 5 [ m 2 ]
6
Equivalent sound absorption area of a single object A obj acc. to PN-EN ISO 354:2005 [m ]
4
5
3
2
0
1
Acoustic efficiency of the screen under standard laboratory conditions acc. to PN-ISO 10053:2001 [dB].
S k u t e c z n o ś ć a k u s t y c z n a e k r a nu w e w zo r c o w y c h w a r un k ac h l ab or a to r y j n y c h w g P NI SO 1 00 5 3 2 00 1 [ d B ]
VV 9xx
Voo Voo 9xx
Częstotliwość [Hz]
Frequency [Hz]
Sound absorption coefficient α s acc. to EN ISO 354:2005.
VV 9 xx
12
10
8
6
4
2
0
14 125 250 500 1000 2000 4000
Częstotliwość [Hz]
Frequency [Hz]
*Value estimated for VV 922.
Sound absorption coefficient α s acc. to EN ISO 354:2005
0,8
0,7
0,6
0,5
0,4
0,3
0,2
0,9 W s p ó ł c z y nn i k p o c hł a n i a n i a d ź wi ę k u α s w g P NE N I S O 3 5 4 : 2 00 5
0,1
VV 9xx
0
A A B B C
A fabric B polyurethane foam C supporting sturture
Częstotliwość [Hz]
Frequency [Hz]
Tested parameter Sound absorption coefficient α w according to PN-EN ISO 11654:1999
Sound absorption class acc. to PN-EN ISO 11654:1999
Weighted acoustic efficiency of screen acc. to Annex B PN-ISO 10053:2001 [dB]
Voo Voo 9xx 0,6 (H) C 7
collections acoustic




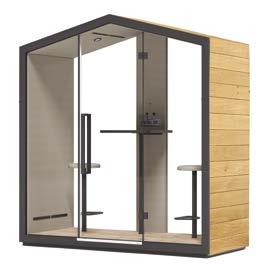






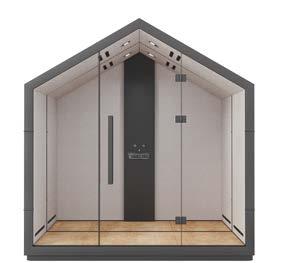





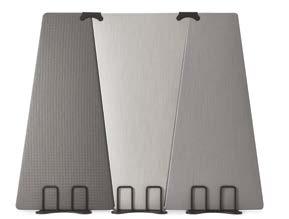














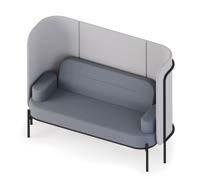

















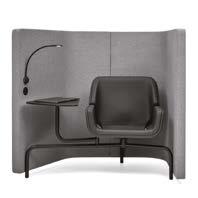






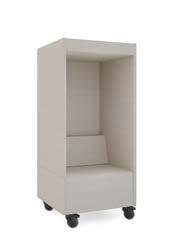







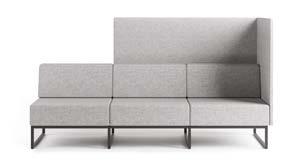

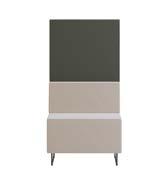










Bejot sp. zo.o. ul. Wybickiego 2A, Manieczki, 63-112 Brodnica n. Poznań, POLAND www.bejot.eu
Illustrative photos in the catalogue may differ from the actual products.
edition 04/2022 ver. 1
