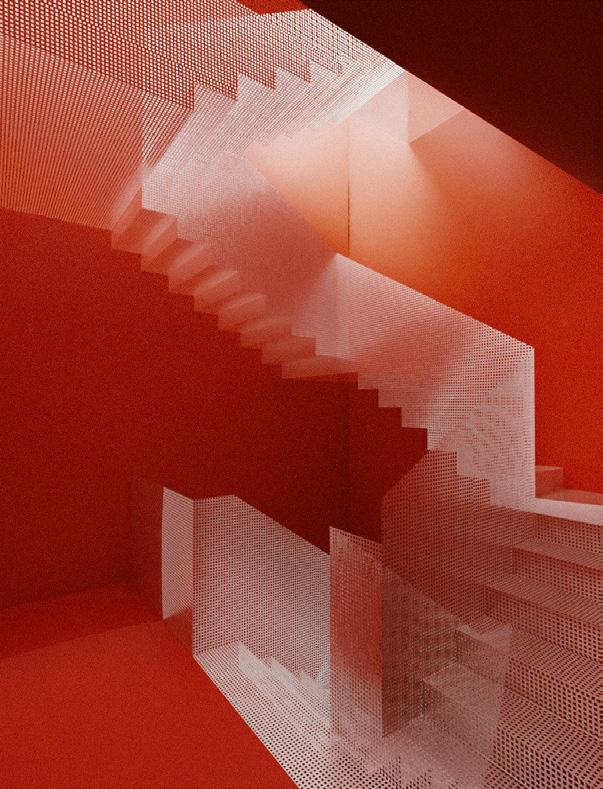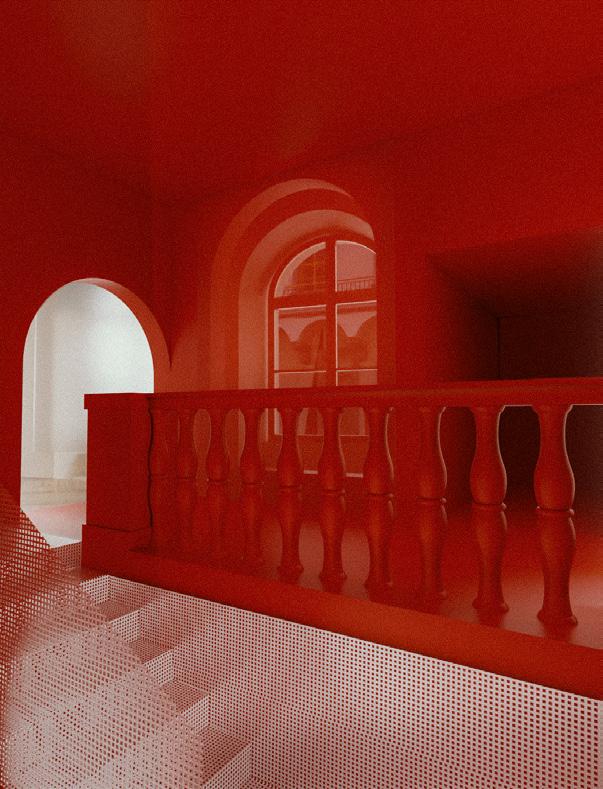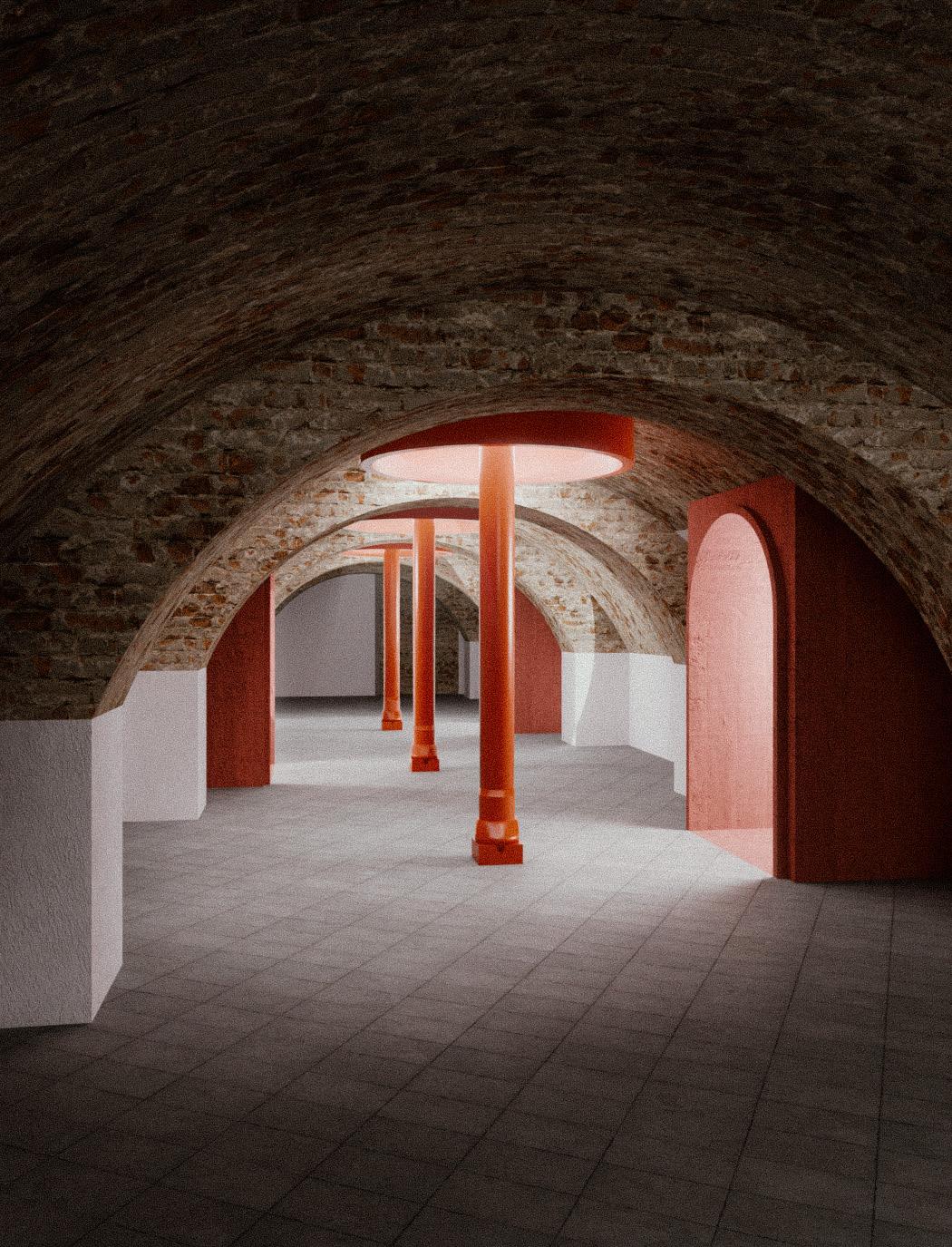portfolio



Narození 08/02/2002
Hodonín, Czechia
Kontakt + 420 725 305 278
martindrabek42@seznam.cz
Jazyk Czech, English, German




2017 - 2021
Střední škola průmyslová a umělecká Hodonín
2021 - now Faculty of Architecture BUT




Narození 08/02/2002
Hodonín, Czechia
Kontakt + 420 725 305 278
martindrabek42@seznam.cz
Jazyk Czech, English, German




2017 - 2021
Střední škola průmyslová a umělecká Hodonín
2021 - now Faculty of Architecture BUT
practice in CONSEQUENCE FORMA architects
Adobe Photoshop
Adobe Lightroom
Adobe Illustrator
Adobe Indesign
Autodesk AutoCAD
Autodesk Inventor
Autodes Revit
Autodesk 3ds MAX
Lumion
SketchUp
Archicad
Microsoft PowerPoint
Microsoft Word
Blender
PRESERVATION OF PLAY
22-29 10-15 8-9
34-41 30-33 16-17
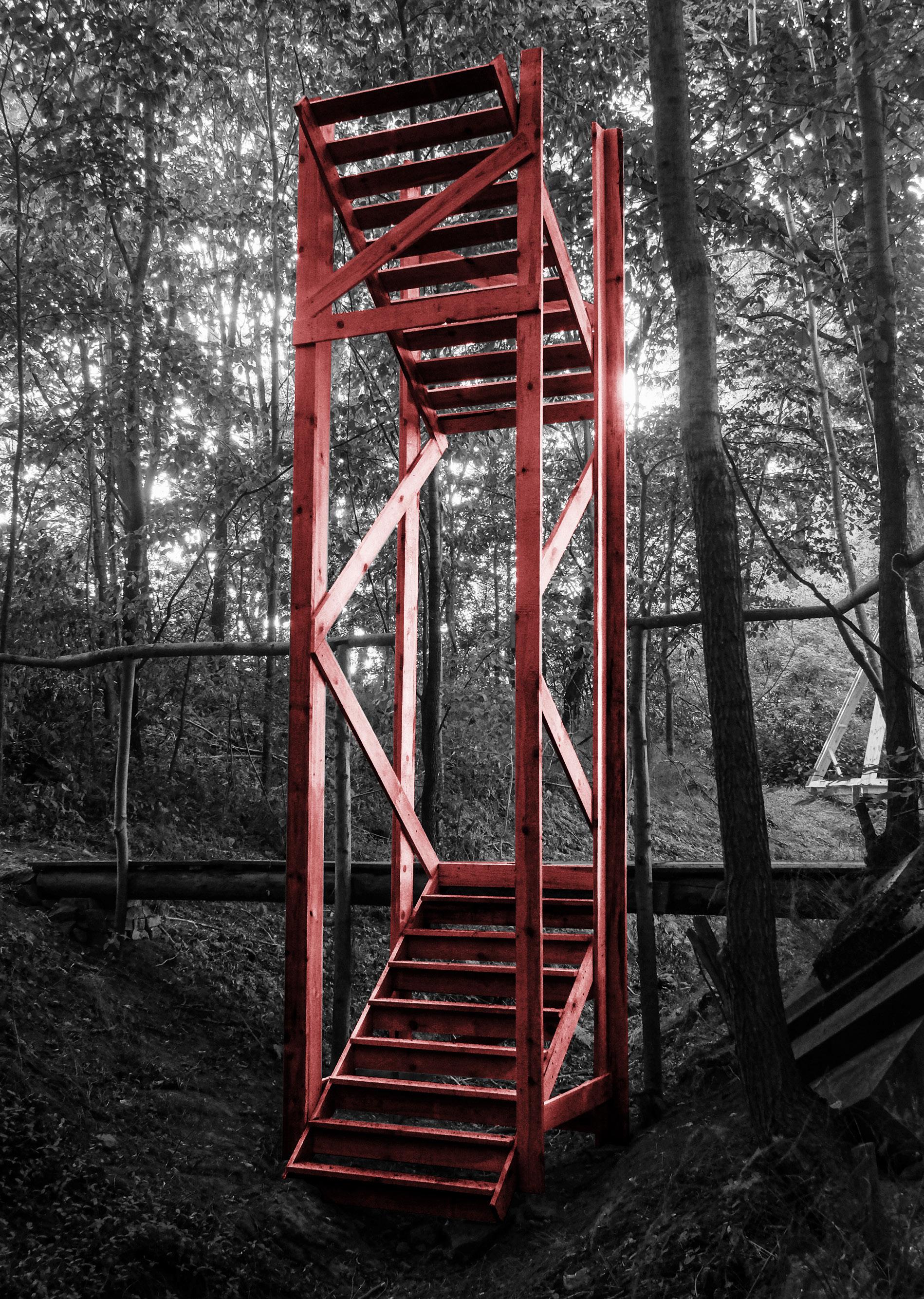
Ing. arch. Jan Mléčka, Ph.D.
Stairs - connecting two crossing paths. I chose the location for the object after I had returned to it several times. Originally, I had no special relationship to the place. But later I was intrigued by this crossing and wanted to create an emphasis on this interconnection of two paths and a passage. It’s interesting to me that I didn’t originally look for any deeper meaning in the object. Its meaning then emerged over time.
This object is located on an old bridleway. In the past, the location of the “stage” object at the bottom of the bridleway closed the trail. The addition of steps has made this closed section accessible again and allows people to descend into it. The building highlights the transition between the two banks - the church and the area where the houses once stood. At the same time, it visually connects the other objects on the path. The shape of the object communicates with people looking from the bottom of the path or from above, and opens downwards.

Ing. arch. Jan Mléčka, Ph.D.
A house created on the basis of my own feelings and sensations, which were obtained by sleeping in a cave, on a hill and 12 hours in the forest. Based on these spatial archetypes, models were created according to different briefs that pointed towards an ideal house for life.
In my house, I minimized the spaces to the needs of a person into three basic spaces, which are the privacy and sleep space, the space of basic needs of a person, and the social space. The main element of the house is its core, which defines the other spaces and serves as the main structural element.

















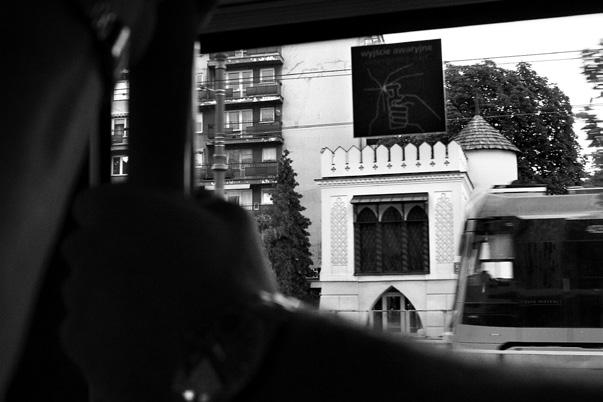



doc. Ing. arch. Jiří Palacký, Ph.D.
team project with Ema Halasová and Anastázie Mikešová
The project deals with the renovation of the monastery in Opočno, for which we were looking for a new function and use in the studio.
The main idea behind the design was the contrast between the past private space that the monastery had been. The enclosure of the monastery can be seen in the wall that surrounds the whole garden and closes in on itself. This created a certain inaccessibility. The proposal supports opening it up by making it accessible to residents and visitors.
The opening up of the monastery is achieved by the monastery serving as a community centre. There are also elements within the monastery and the monastery garden that support this opening such as a community garden, children’s play area, seating area with café.



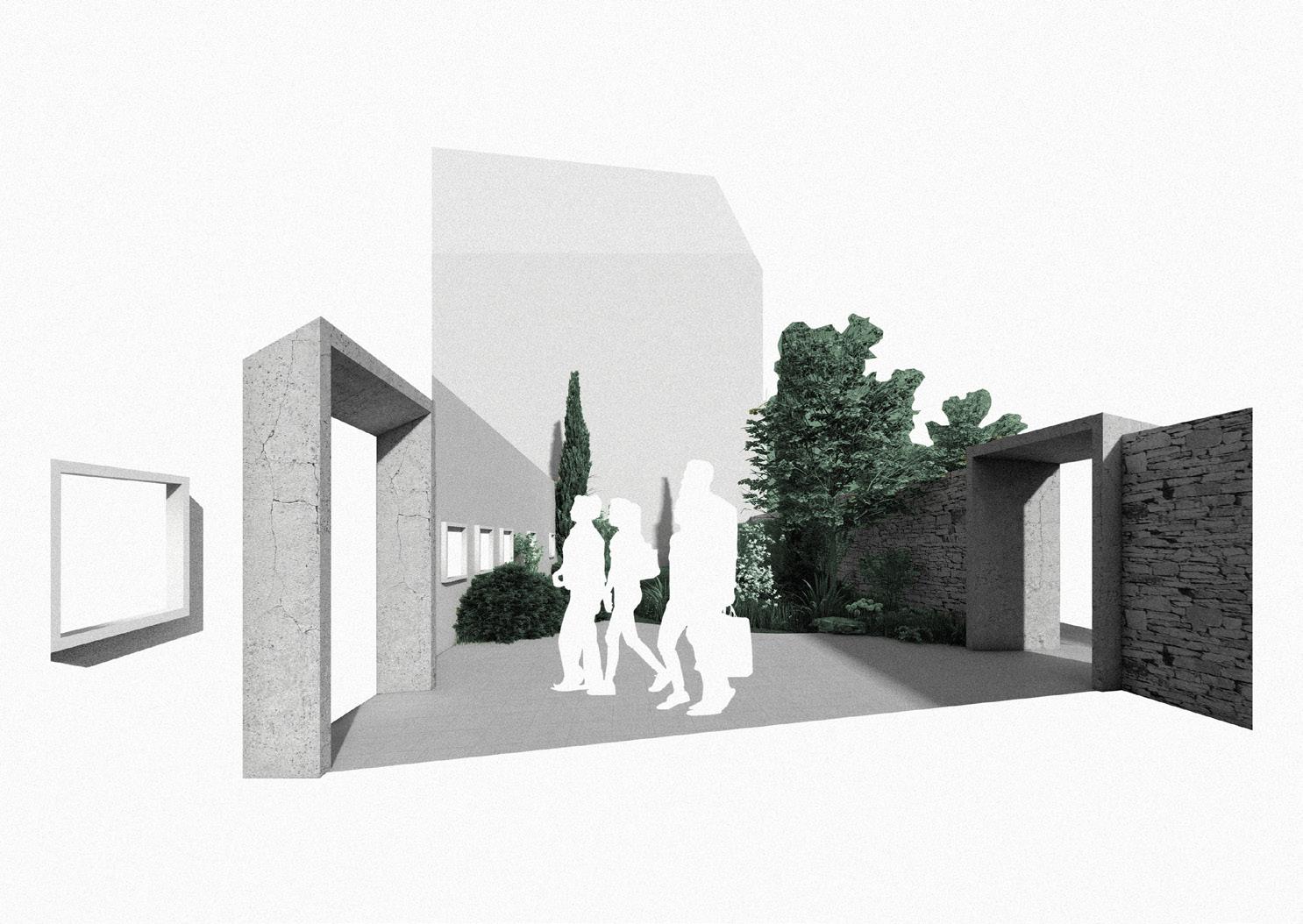


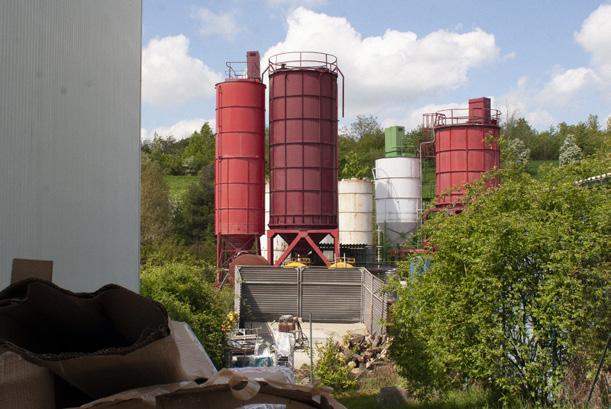

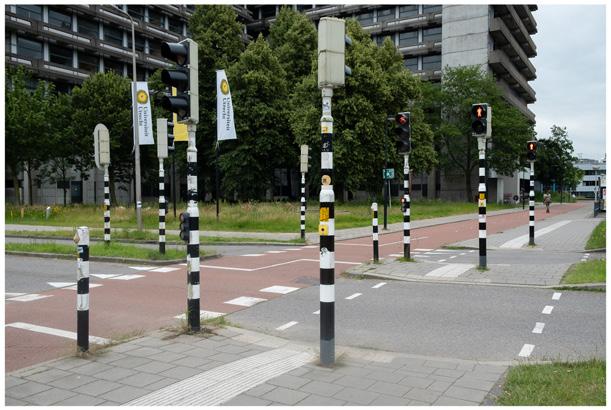
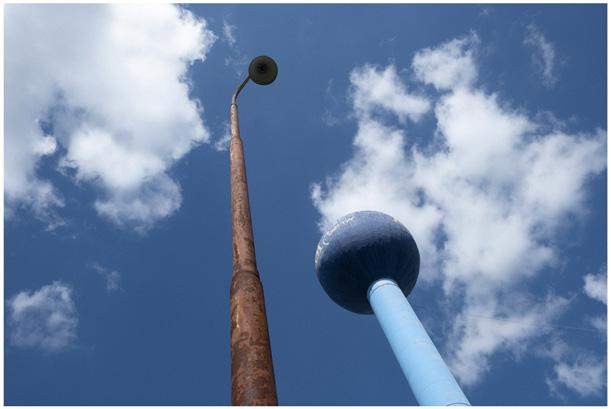


mgr
Atelier’s work develops a concept for the SEFO Triennial 2024 in Olomouc. As part of the group work, we are responding to the former Prior building in Olomouc, which currently houses its renovated form in the form of the Galerie Moritz department store.
The concept works with the controversy that emerged around the construction of the Prior and later Galerie Moritz. Furthermore, the concept deals with various themes such as decharacterisation, destruction of the historical, the introverted character of the buildings and the pseudo-contextual continuity with the historical environment.
The response to the building is in the form of a site-specific object, which is intended to restore the character of the building and to highlight the perceived problems and paradoxes of the building. It is a scaffolding structure that forms the structure surrounding the Galerie Moritz building from the side of Mořické náměstí. The dominant element is the replicas of the Priory panels made of translucent polycarbonate placed on the structure.
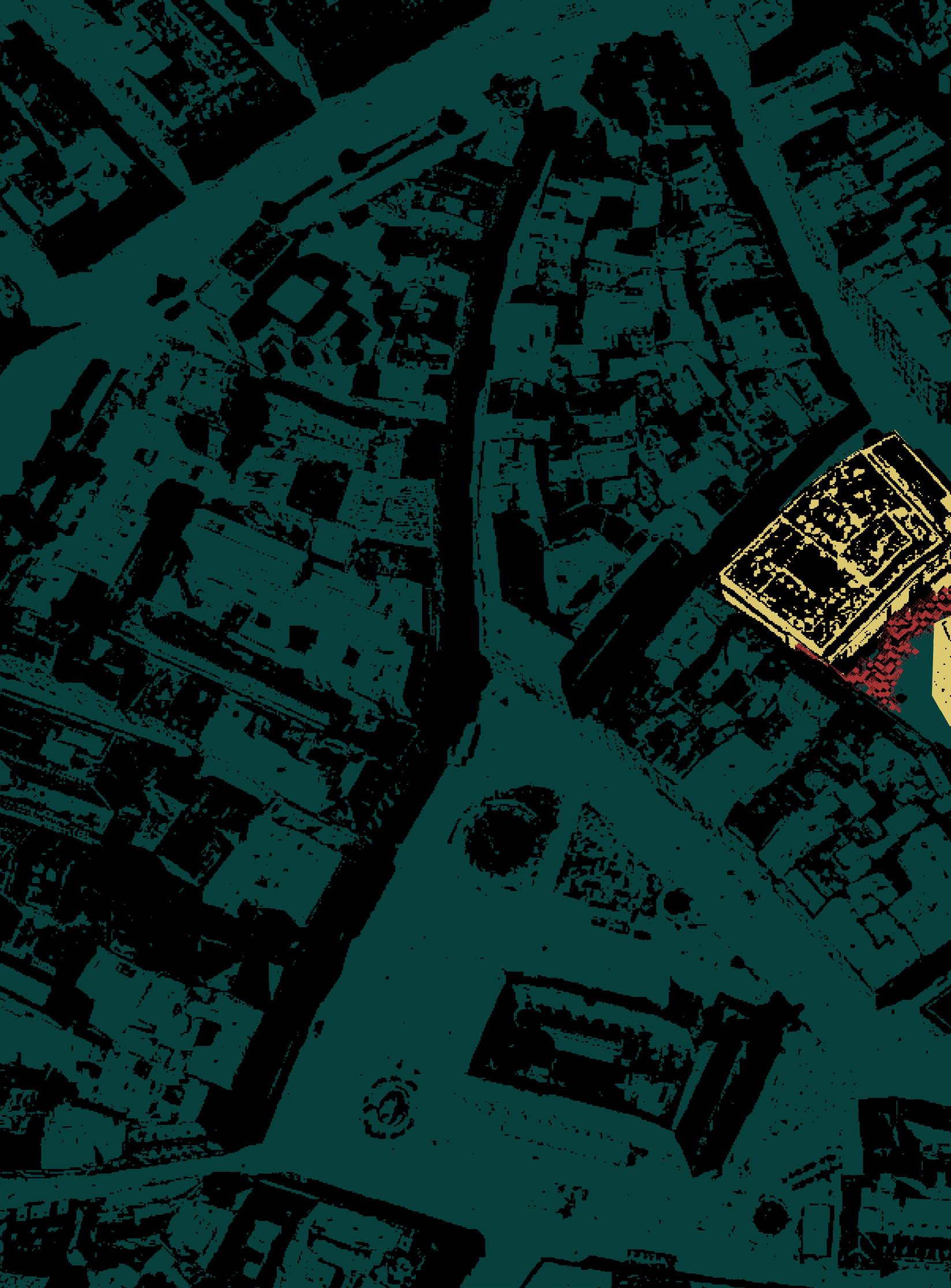
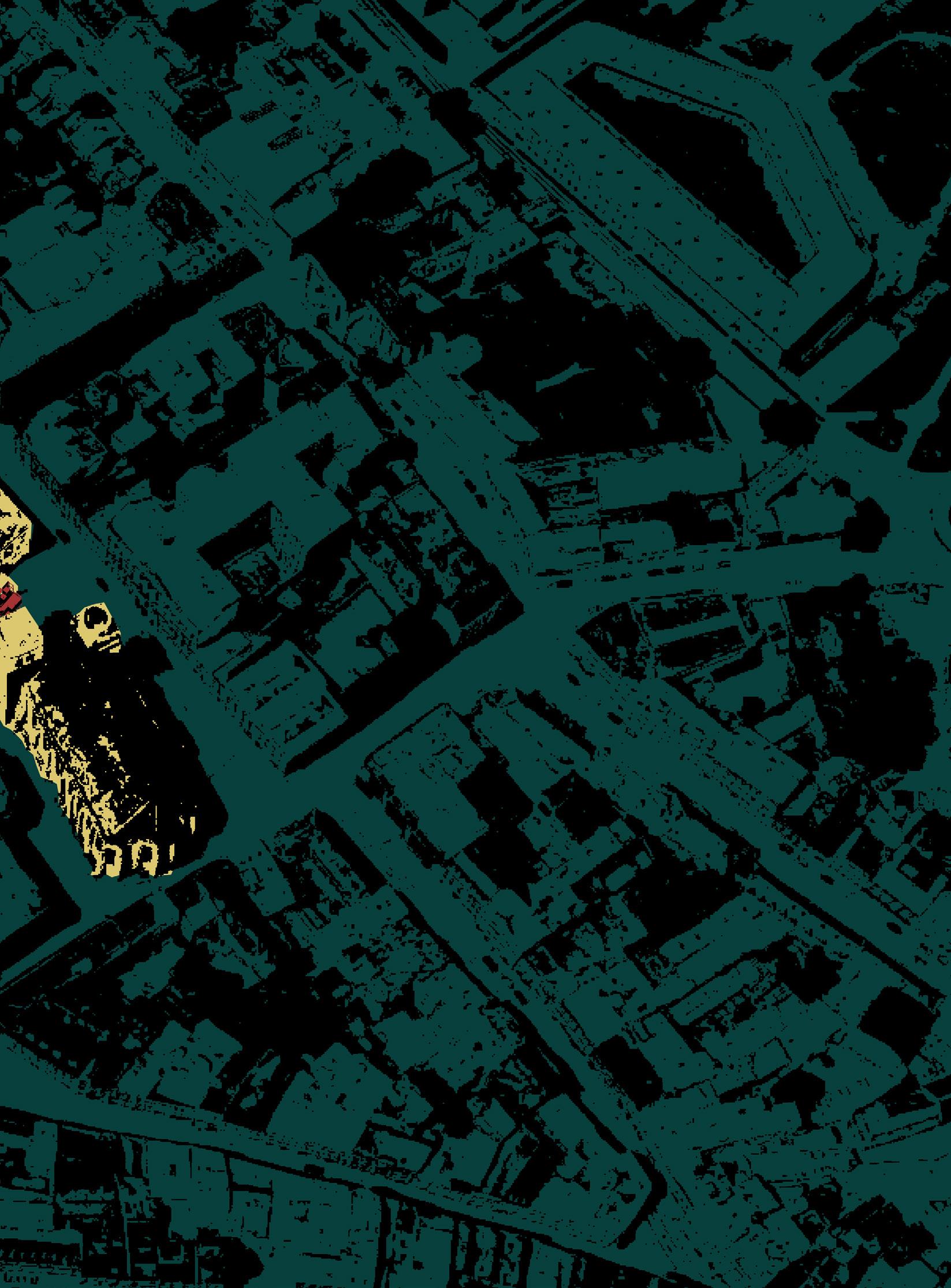





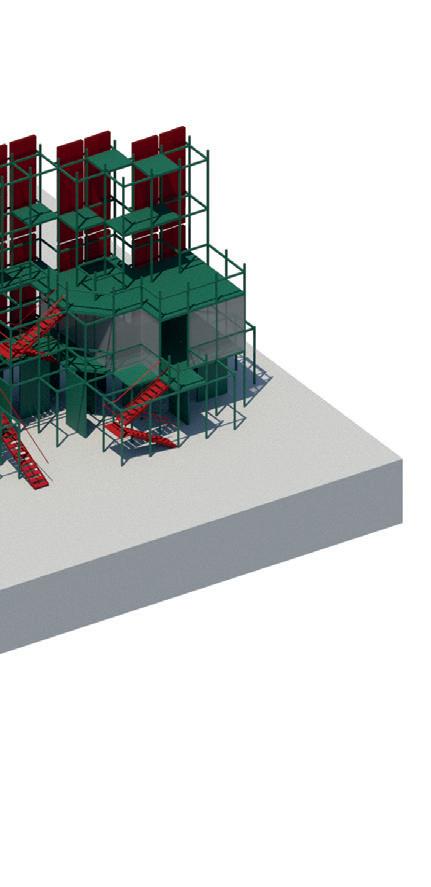
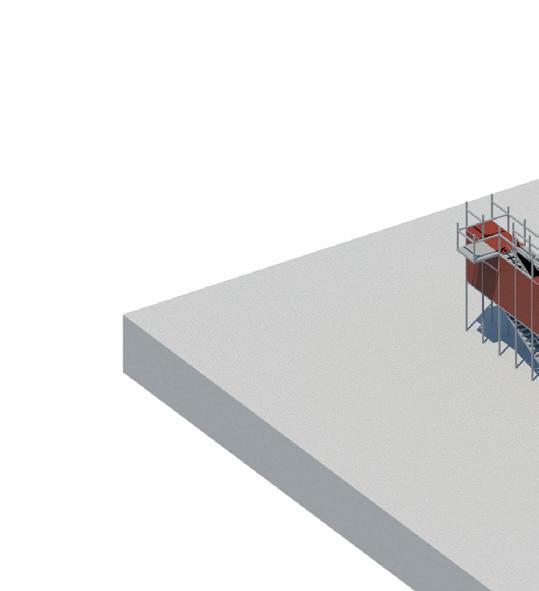
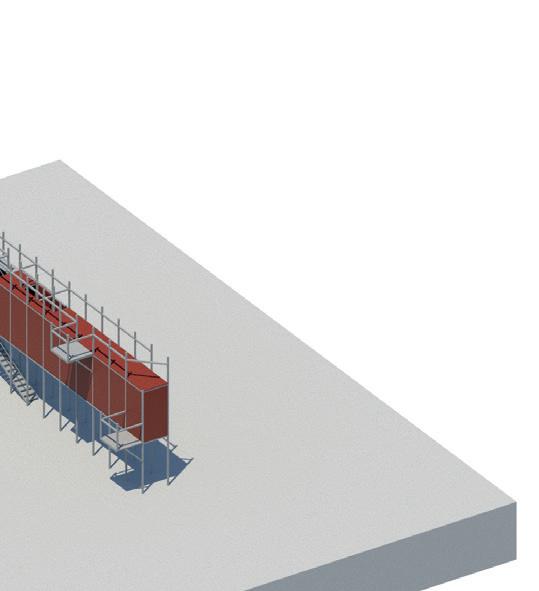










photographic series three days in a city
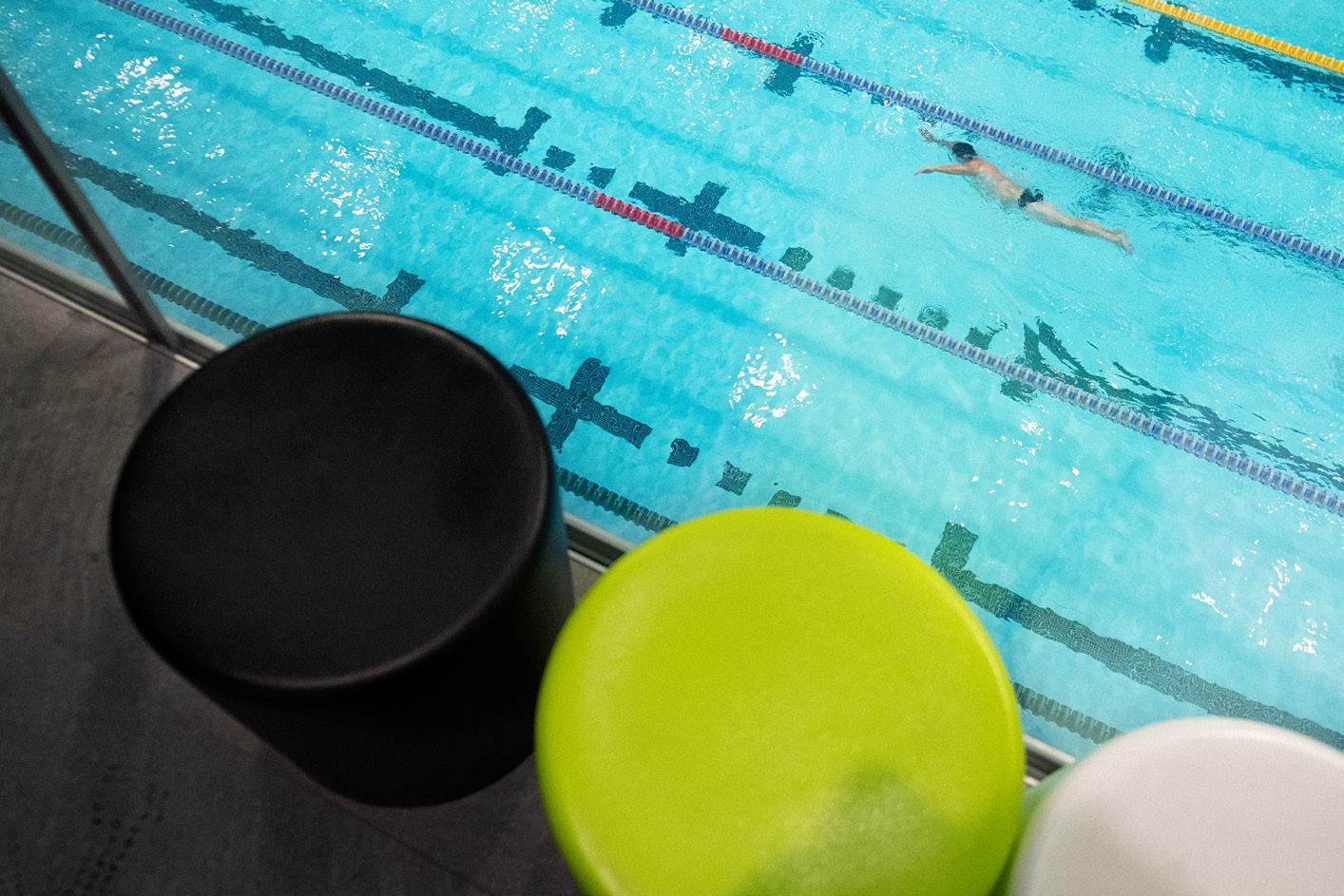





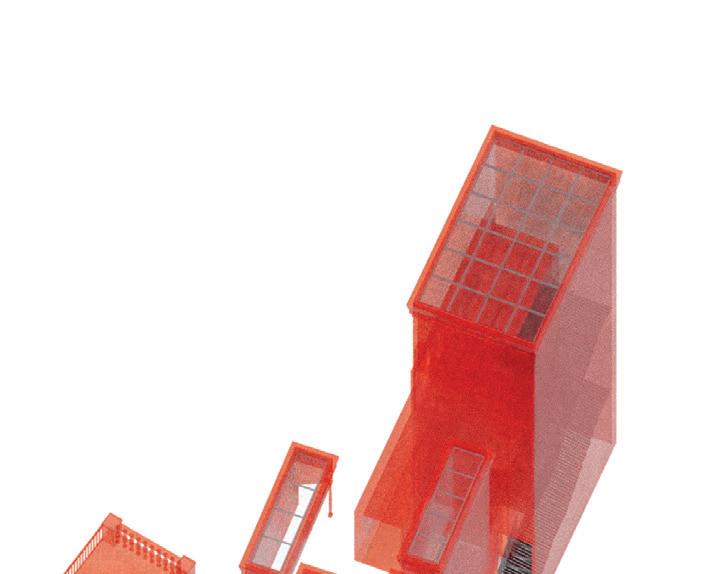



mgr inż. arch. Szymon Rozwałka
team project with Matyáš Černík and Martin Kavan
The conservation of the void, we present to our project a crucial act. This act therefore comes from the reaction to the preservation care. We negate its function and use extreme version of preservation to make a more of a scenografic space than a functional one. The re-revived renessaince play on the antique ideals in its whole seriousness is being frozen in time. As for that is what we view as preservation care wants to achive in the long run. We then work with the volume of this void (atrium), that was during the history of the building a crucial space of connections and changes. This volume is then redistributed as patrial boxes all across the building of DPK. Creating newly formed spaces and forming new connections, negations, obstructions across the building. These new spaces then coexist with the previous spaces of DPK, and question the preexisting form of the spaces. Form of these spaces are connected also to a play as for that is what is the connection with the existing both play with some idea of formation of architecture to some predefined rules. These new boxes then are being formed in a sporadic manner not really respecting the serious rules of the preexisting but the rules we defined in advance. Visual and physical blockade of the void is one of the crucial. The most visible use of this spacial forming is being used to cutting of the volume under the atrium floor level. Thus creating a space which is then framing the defined void from below creating a space in which the ground level is created on the level of the cellars.




