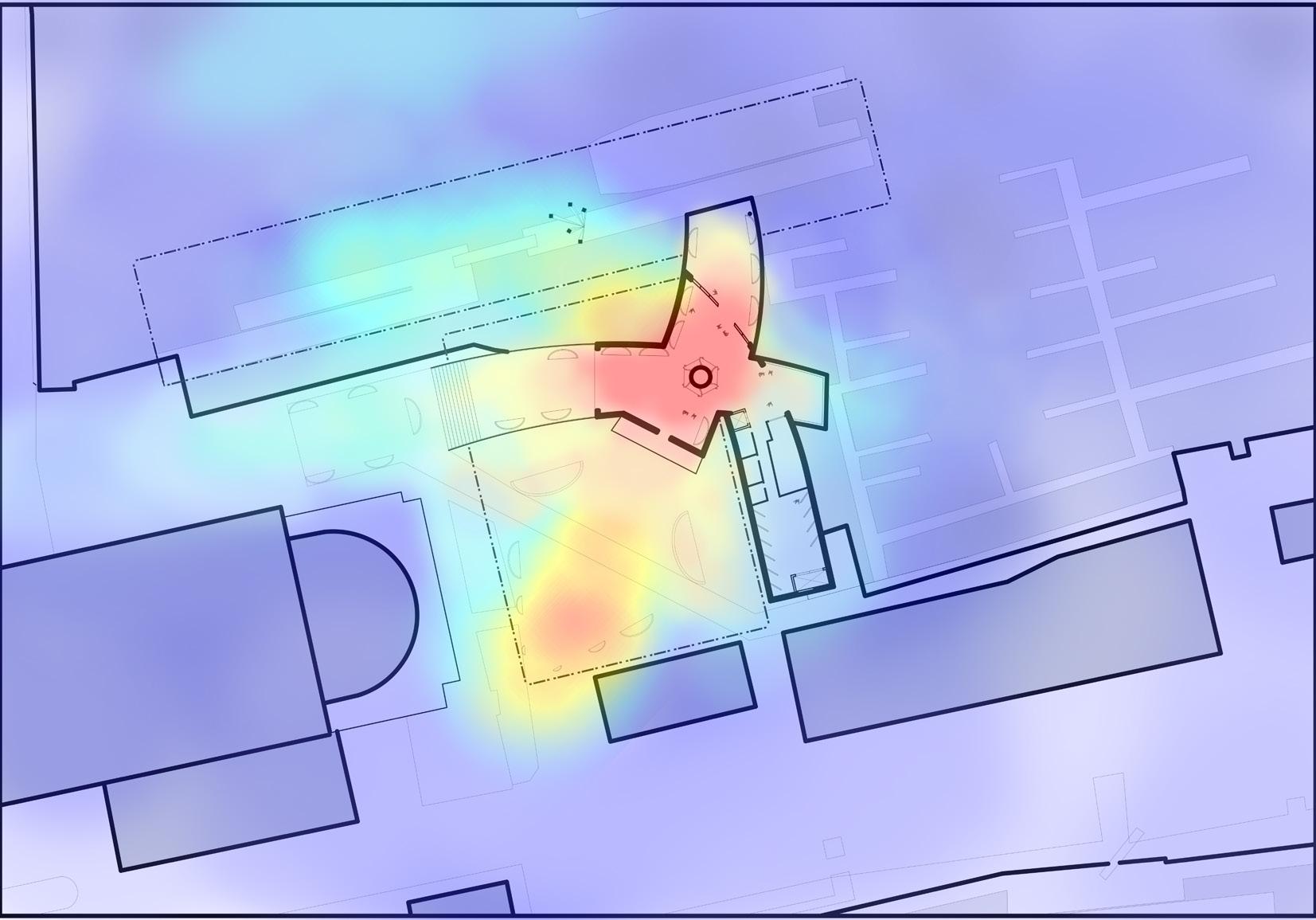
5 minute read
STRATEGIES
ECONOMY: BUILDING STRATEGIES
Currently, about 20,000 SF of my building is being used as regularly circulated space. This is about 48% of my total project area, a pretty sizable total in comparison with some of the buildings other, more private areas. As the project is meant to be an open marketplace for tourists and commuters alike it is necessary that I preserve as much area for circulation as possible. However, not all circulation must be protected by interior walls, and can be dissolved into exterior space, so that I may utilize more of the outdoors to create a more natural environment to house the building. After reallocating some of the space originally dedicated to interior circulation, and pushing it outside, I now have a heavily trafficked SF total of 13,000 square feet. Comparatively, this total only accounts for 31% of the total building area.
Advertisement
SITE HEAT MAPS
Heat maps depicting the busiest areas of the site during the day and nighttime.
They highlight a unique opportunity for shared space within the site, as evens occur in simultaneity.

CONSTRUCTION MATERIALS
The three primary materials I will be using for this project are as follows: Concrete, steel, and recycled wood.
Concrete: This material is readily available and extremely cost effective, compared to many other materials used to build. However, it can be very toxic to the environment and is not the most Eco friendly product. To help curb the effects of the footprint I will leave behind on the site, I will source this material from S&F Contractors in Hudson, MA. I will work closely with them and ensure that recycled materials, such as fly ash and recycled aggregate, are introduced into the mixture.
Recycled Wood: Although this material may not play a large part in the exterior structure of this project, it is essential to the construction of the interior. Every marketplace vendor requires his or her own space to sell out of, and recycled wood is the perfect material to both keep project cost down and make the framing of each pod unique.
For this, I will work with Bingham Lumber in Springfield, MA, as they are already in the business of refurbishing reclaimed wood. For this project, no new trees will be cut down. I will source wood safely and at minimal cost to the environment.
Steel: This material will be difficult to purchase recycled, due to the safety Requirements and size of this building. If an opportunity presents itself, I will purchase recycled or surplus steel for smaller, non load bearing areas of the building. Elsewhere, I will source local steel from All Steel Manufacturing company in Grafton, MA.


Image from Carolina Custom Homes Image from Powerblanket

Image from Carbon Footprint Calculator

NARRATIVE ON ECOLOGICAL DESIGN
Circumstances that will affect my ability to effectively purchase materials for this building are varied. First and foremost is the building’s complex form, which has many cantilevers and thick green roofs which must be supported from below. Second to that is the cost and availability of materials, which will be increasingly expensive due to the ongoing war in Ukraine. Oil prices have skyrocketed and so have the cost of goods and gas, meaning that no matter how local my This design was born of a cost effective ideal. One of the main goals for this project was to create a space full of diversity, community, and creativity. By approaching the site’s material needs as one would approach a designed kit of parts, I have been able to identify the parts of my project that cannot go without a certain material (steel), and parts of my project that are allowed to be more free. Cutting cost allowed my to be more specific with the way that I design, as well as more conscientious.
materials become, inflation will present itself as a major issue. An additional cost factor will be derived from the government, not only in the form of taxes, but in excessive regulations to allow the building to conform to code. Because it is a public space, I must ensure that the project will have no corners left unfinished.


Research on economic design showed that most buildings are not constructed using local materials, but outside sources, which is one of the main factors (including material choice) that makes a building’s construction cost rise. Instead, I was able to source local materials for my project and make small improvements to maintenance and cost strategies to reduce the overall construction cost and improve the efficiency of the building. In addition, efficiency ratios were increased by changing the allocation of various circulation routes throughout the building, meaning that excess space has been pushed outward to maximize interior efficiency.
NARRATIVE ON ECONOMIC DESIGN

ENERGY DESIGN


NARRATIVE ON DESIGN FOR ENERGY
Because my site is a mixed-use development, I combined the baseline numbers for restaurant, retail, and museum spaces. This agave me a base calculation to then manipulate into the actual predicted amount of energy the building would consume on a monthly basis. The project is built in New England, a seasonal environment. Because of this, measured numbers differed from predicted, especially in the height of the winter and summer months, when heating and cooling expenses are the highest. The building also exceeds the benchmark for lighting density efficiency, because of the use of solar panels on its roof.

WELLNESS TAB








