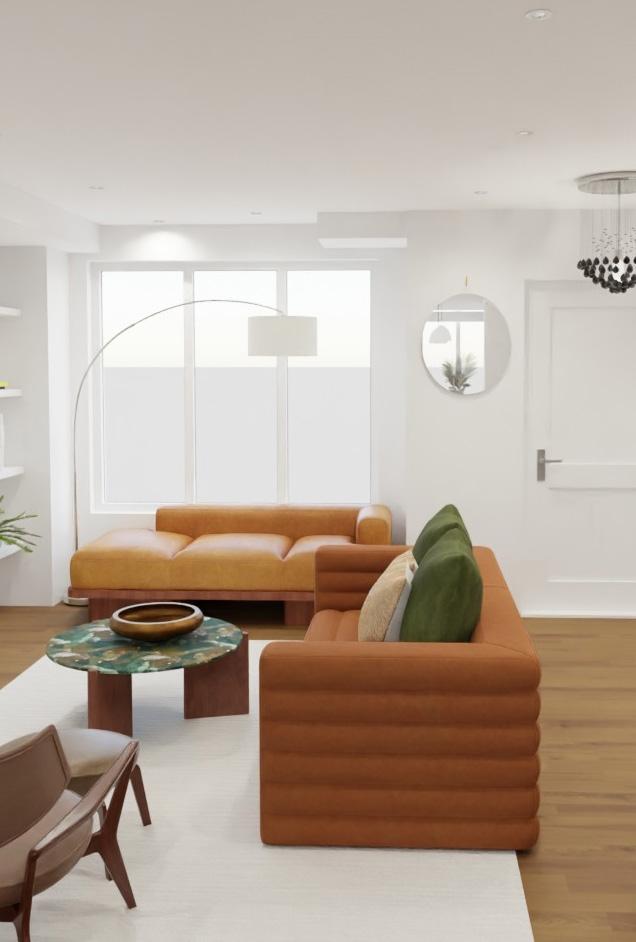PORT FOLIO
Architecture & Interior Design
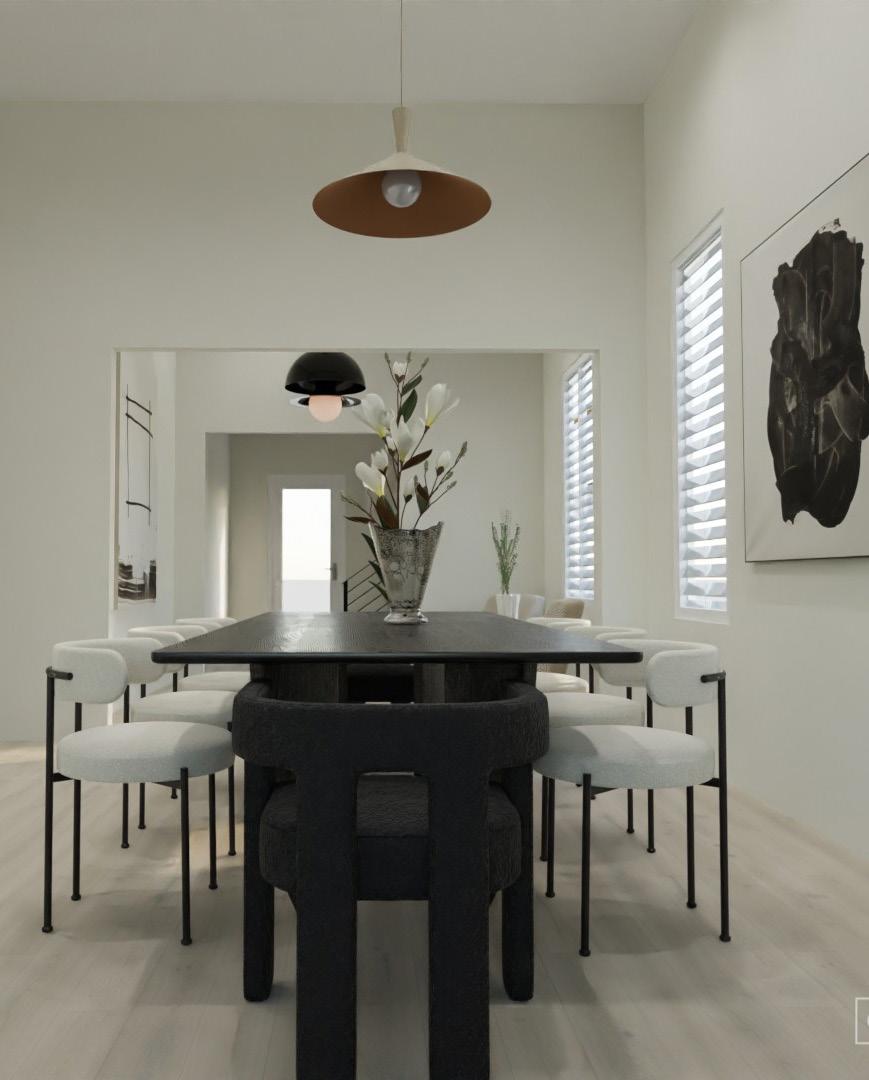 Mary Anibijuwon
Interior Designer
Mary Anibijuwon
Interior Designer
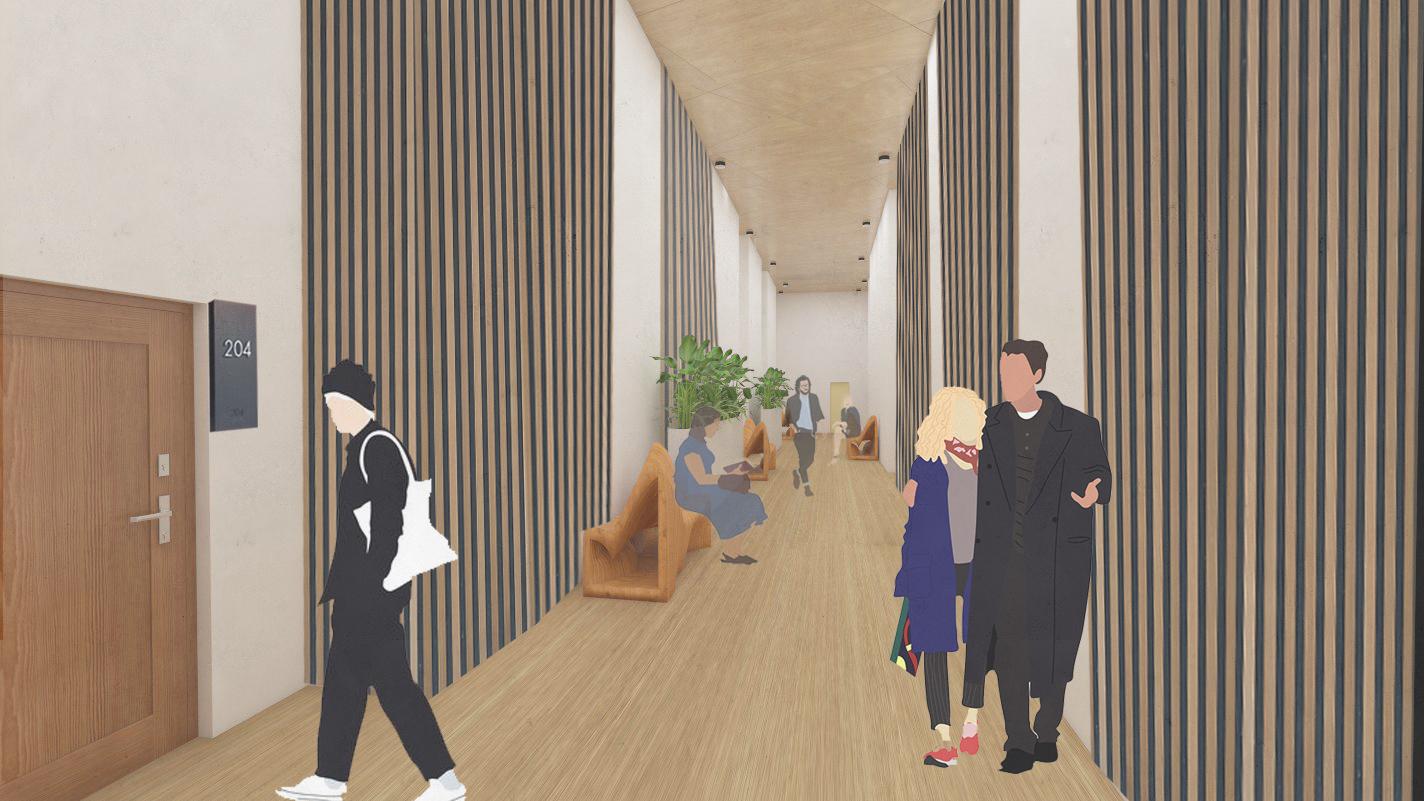

 Mary Anibijuwon
Interior Designer
Mary Anibijuwon
Interior Designer

The relationship between places and people can produce specific ideals, perspectives, aesthetics, and identities. How spaces are composed can be designed to affect or evoke an individual's personality. For example, a place with playful pieces and vibrant colours would be more expressive of an individual with an eclectic style versus a room with white walls and minimal furniture.
My mission is to help people create an environment where they can express themselves confidently and creatively in a truly personal way.


Page 04 - About
Page 06 - Kunwal's Residence
Page 12 - Chen's Residence
Page 18 - Olenka's Residence
Page 24 - Aiko's Residence
Page 30 - Thesis Project
Project Type : Residential
Project Year : 2022
A monochrome colour scheme with a contemporary approach was selected to turn this house into a "home". The design portrays simplicity and functionality. The client wanted the space to feel airy, bright, and elegant.




The client wanted more seating areas for family and friends; without cluttering the space. The dining chairs from the breakfast area will serve as a multi-functional piece when guests are around.






The concept for the basement was to add splashes of blue accent colors to break the monochrome color scheme. The client wanted to incorporate three zoning areas, a workspace, movie spots, and coffee date area.








Project Type : Residential
Project Year : 2022
The interiors of this home reflect a cozy and bright space with touches of modern Scandinavian style. The client opted for subtle shades and textures inspired by nature.













Second Floor Plan

Reference : Entry way, Guest Bedroom, Master Bedroom



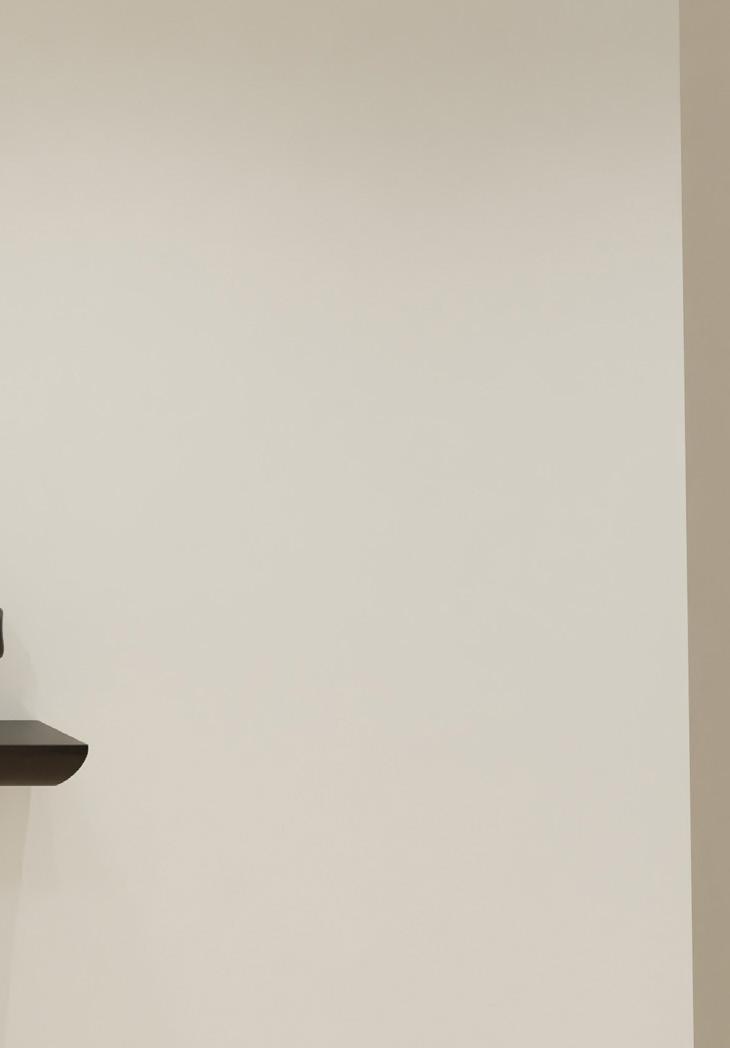



The basement serves as a recreational area. It embraces the hue of the amber color palette, which creates warm tones to the space and complements the white and black color tones.




Project Type : Residential
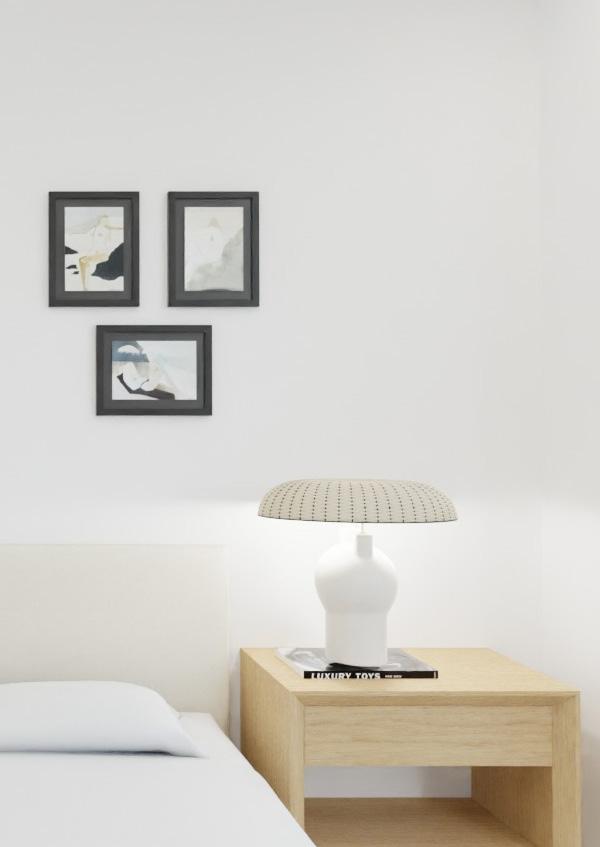
Year : 2022
This space breaks boundaries by taking elements of one style and incorporating them into another design style. The mixture of natural materials and modern pieces creates a cohesive aesthetic that invites playful and effectless vibes to the home.
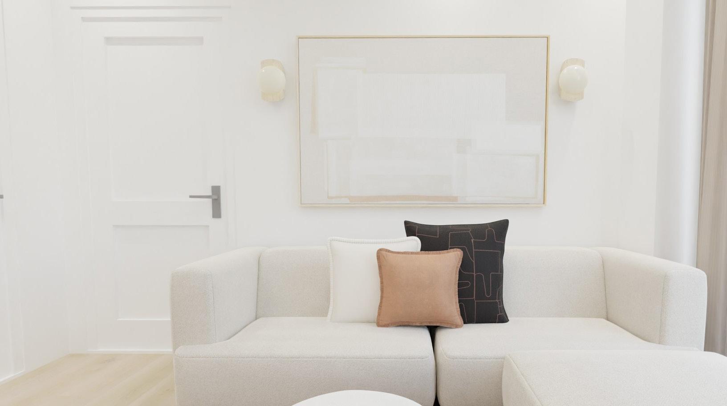
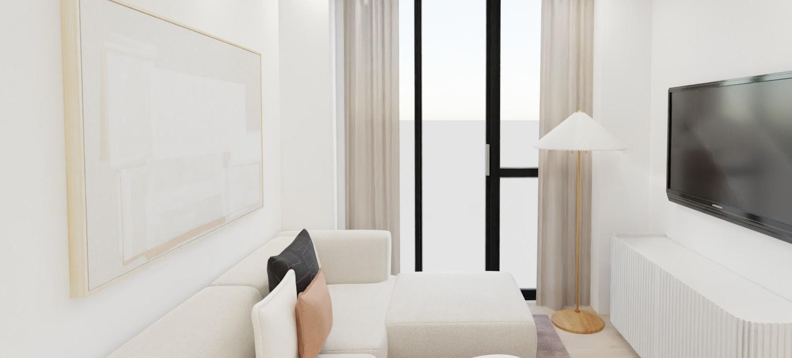

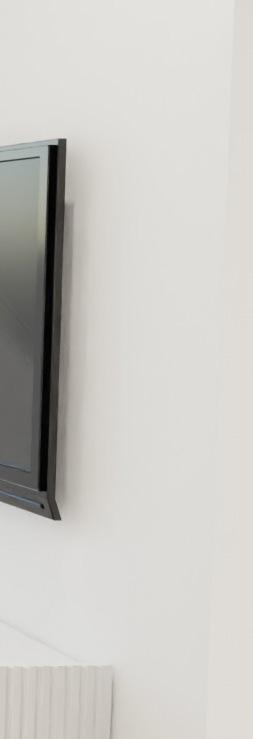
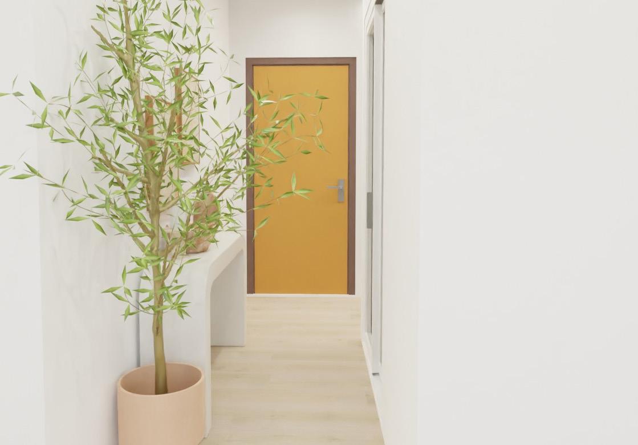
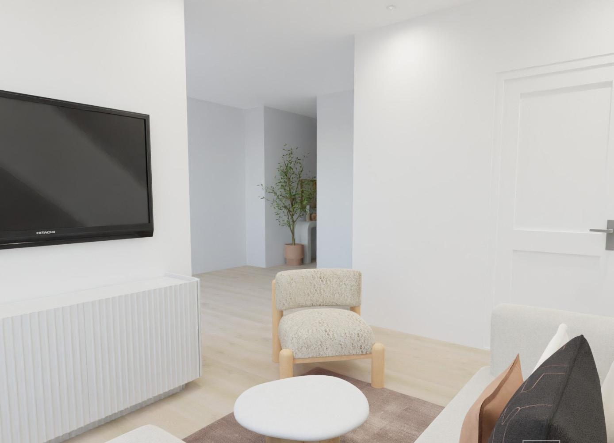
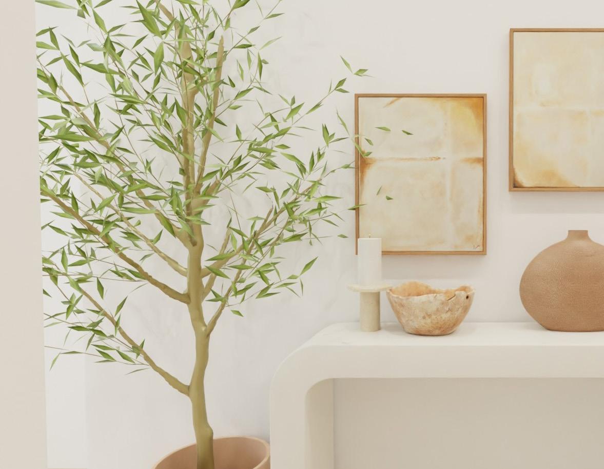
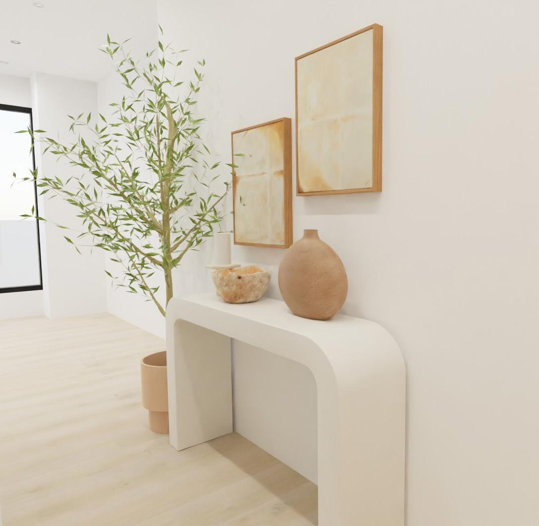
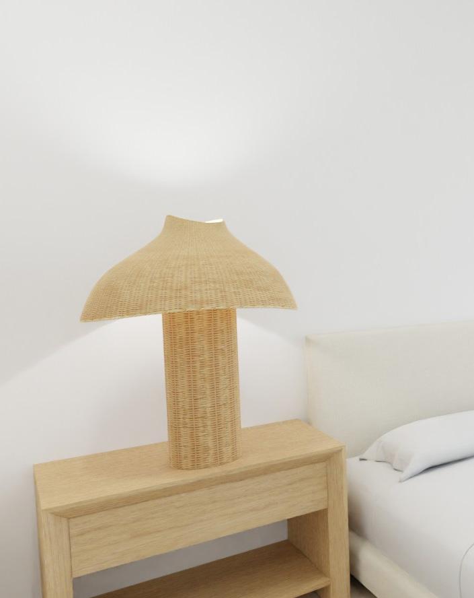
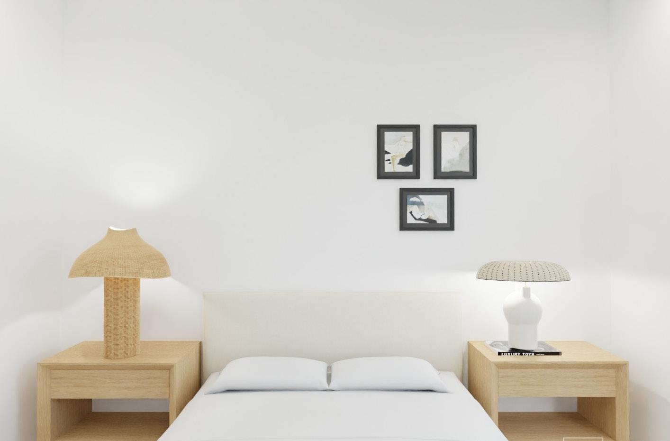
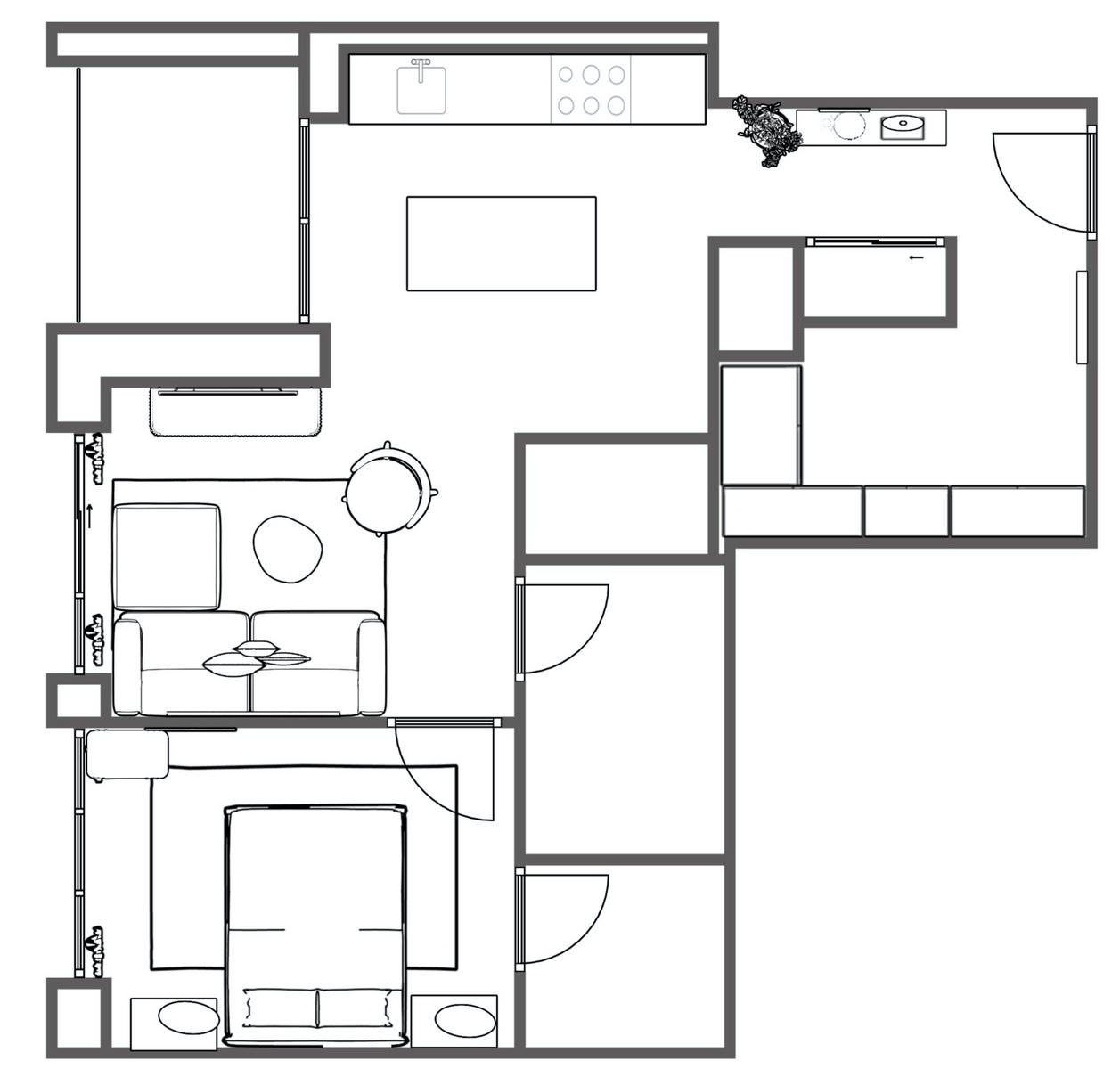
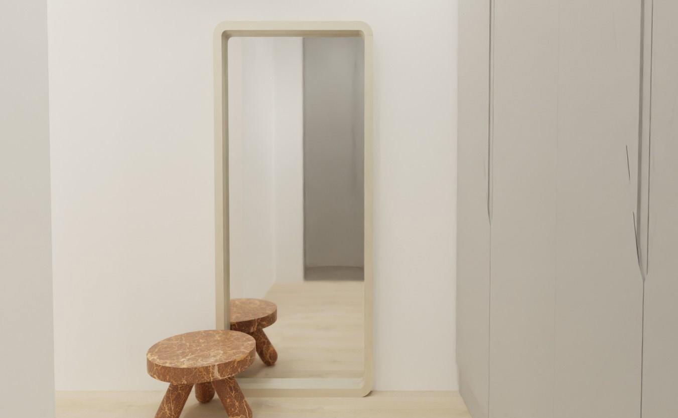
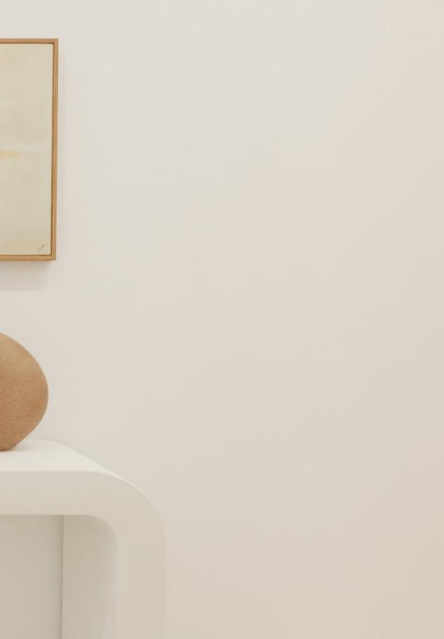
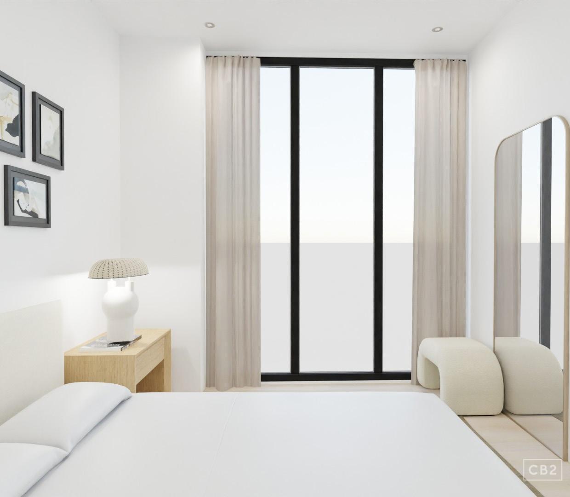
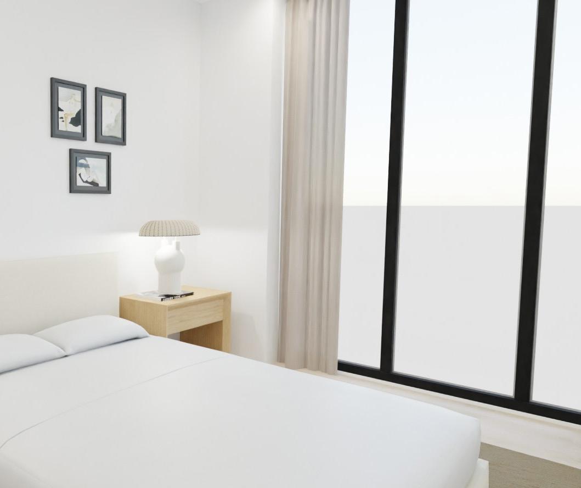
Project Type: Residential
Year : 2020
This home creates a distinctive element of contemporary design style. The approach was to furnish the space with statement-making conversation starter pieces by incorporating clean lines and geometric silhouettes with solid hues and finishes, natural materials, and unadorned surfaces.























Affordable Home For Elderly & Student
Project Type : Thesis Project
Year : 2020
The concept for this project is Togetherness. The notion is to provide a space that fosters social mobility by creating a collection of shared spaces designed to create a sense of place, that influences the mental, emotional and physical well-being between the elderly and student. This will create a warm, relaxing and positive environment for both parties; promoting social interaction, and a sense of community.

Third Floor Plan



Second Floor Plan
First Floor Plan
Basement Floor Plan











Elders will pay for their accommodation and services provided, while students will reside for free by volunteering. The building will be a sustainable co-op residential care center with energy efficient design that uses biodegradable and renewable materials. The students will be able to keep the elderly company, conduct various activities with them and help them with their personal needs. The intention is to design a place that removes the negative effect of aging and integrate students into the lives of the elderly. This will provide the elderly and students opportunities to promote personal relationship through social activities.






The collection of shared spaces will be accomplished by having a common area such as; Interior garden, lounge, open kitchen and dining, cafe, study area etc. This will create a warm and positive environment using color, light and materials such as; glass for partitioning. The walls in some common area will appear with slatted wood panel, ceiling in some areas will appear in organic form and some columns will create an illusion of a tree.
The architectural Façade will remain to conserve its historical values. A warm, relaxing and positive environment will be achieved by creating relaxing spaces such as a roof top garden through color, furniture and plants. The spaces will be conducive for reflection, study, play and discussion.


