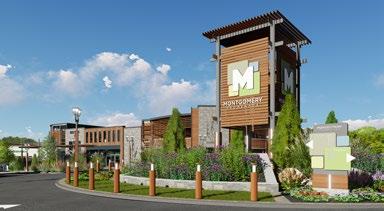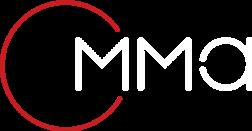

MASSA MULTIMEDIA ARCHITECTURE
ABOUT US
DEVELOPER DRIVEN
A Unique Approach.
We bring concepts to life with the help of an experienced design team and the incorporation of a rendering and animation approach.


CORPORATE RETAIL

A Successful Formula.
Our architectural approach embraces each project with an open and fresh viewpoint. The forms that emerge from our architecture design process are a direct reflection of a rigorous design exploration we undertake with each of our clients.

EDUCATION
The Power of Inspiration.
MMA believes in the power of education and its lasting contribution to future generations. We believe in the power of great design to shape the educational experience and to inspire those whom it surrounds.

BRANDING

A Clear Message.
A company’s brand represents their market identity. We identify what the brand is and ensure that the customers see the same picture, through architectual design as well as the vast array of multimedia services we provide.



DEVELOPER: PARAMOUNT REALTY SERVICES INC. 1195 Route 70 Lakewood, NJ 08701 www.paramountrealty.com FREEDOM POINTE at FORT MONMOUTH Route 35 Eatontown, NJ 07724
Freedom Point is a new mixed use development project that will be located in Monmouth County on the border of Shewsbury, Tinton Falls and Eatontown. It will consist of 450,000 SF of commercial space with a hotel and 300 town homes.







RETAIL RESTAURANT MARKET THEATER BOWLING FITNESS HOTEL OFFICES RESIDENTIAL AVENUE OF MEMORIES
ROUTE 35
SHARK RIVER COMMONS
Located on 6 acres, The Shark River Commons will feature more than 200,000 sf of retail and residential space, including 150 housing units with water views. The site will include outdoor spaces in an effort to promote public gatherings.







1589 SF RT RT RT LB RT P.G. ENTER EXIT VC VC 333 SF-452' LB P.G. RT LOBBY PARKING GARAGE RETAIL 137 FLOOR LEVEL SHEET: PROJECT NO.: Gabriel Massa, RA, AIA, NCARB, LEED AP 3297 Route 66, Neptune, NJ 07753 732 918 2300 732 918 2351 178-17-013 11/07/2017 A0 GROUND FLOOR SHARK RIVER AREA PLANS STATE ROUTE 35 NEPTUNE CITY, NJ 07753 1" 40'-0" GROUND FLOOR 2B 2B 1420 1046 SF 1B 1B 2B 1B 1B 718 SF 995 SF 1B 999 SF 3B 999 SF 1B 1B 995 SF 718 718 SF 995 SF 1B 2B 502 SF 1167 SF 2B 1006 SF 1551 SF 1B 1040 SF 317 SF VC 313 SF VC VC 4392 SF 96 SF 2B CL OA VC BEDROOM APT. BEDROOM APT. STUDIO APT. VERTICAL CIRCULATION 14 16 6113 SF OA 8961 SF OUTDOOR ARE 118' 176' 118'-RENTABLE AREA LEGEND PER FLOOR LEVEL PROJECT NO.: Gabriel Massa, RA, AIA, NCARB, LEED AP 3297 Route 66, Neptune, NJ 07753 732 918 2300 732 918 2351 178-17-013 11/07/2017 A1 1ST FLOOR SHARK RIVER AREA PLANS STATE ROUTE 35 NEPTUNE CITY, NJ 07753 1" = 40'-0" 1 1ST FLOOR 1167 SF 1002 SF 2B 1420 SF 2B 1178 SF 689 SF 1B 508 SF 995 SF 718 SF 724 SF 1B VC 718 SF 724 SF 1B 715 SF 995 SF 999 SF 999 SF 1405 SF 3B 2B 1406 SF 995 SF 718 SF 715 SF 724 SF 718 SF 724 SF 1B 689 SF 1B 995 SF 506 SF 1178 SF 2B 976 SF 1167 SF 1002 SF 1551 SF 763 SF 1119 SF VC LB CA CL 118' 176' 118' 20'-CL VC COMMON ARE CLOSET LOBBY STUDIO APT. VERTICAL CIRCULATION FLOOR LEVEL SHEET: PROJECT NO.: DATE: Gabriel Massa, RA, AIA, NCARB, LEED AP 3297 Route 66, Neptune, NJ 07753 732 918 2300 732 918 2351 178-17-013 11/07/2017 A2 2ND FLOOR SHARK RIVER AREA PLANS STATE ROUTE 35 NEPTUNE CITY, NJ 07753 1" = 40'-0" 1 2ND FLOOR 1167 SF 2B 1002 SF 1420 SF 1178 SF 506 SF 995 SF 2B 689 SF 724 SF 718 SF 1B 718 SF 1B 995 SF 999 SF 2B 999 SF 2B 995 SF 2B 718 SF 1B 718 SF 1B 995 2B 506 SF 1167 2B 1002 763 SF 1040 SF 1037 SF 2B 1119 SF 1178 724 SF 715 SF 1406 1406 SF 715 SF 724 SF 724 SF 689 SF VC VC VC 1535 LB 4388 SF CA CL-CA CL LB VC BEDROOM APT. COMMON ARE CLOSET LOBBY STUDIO APT. VERTICAL CIRCULATION COLOR QTY NAME FLOOR LEVEL PROJECT NO.: Gabriel Massa, RA, AIA, NCARB, LEED AP 3297 Route 66, Neptune, NJ 07753 732 918 2300 732 918 2351 178-17-013 11/07/2017 A3 3RD FLOOR SHARK RIVER AREA PLANS STATE ROUTE 35 NEPTUNE CITY, NJ 07753 1" 40'-0" 1 3RD FLOOR 1167 SF 2B 2B 506 SF 1B 1B 995 SF 718 SF 718 SF 995 SF 1B 999 SF 1406 SF 949 SF 2B 1148 SF 2B 1406 SF 999 995 SF 718 SF 715 SF 724 SF 724 718 995 SF 689 SF 1178 SF 2B 2B 2B 1040 SF 763 SF 1B 1002 SF 1165 SF 506 SF 313 SF 313 333 SF 4390 SF SF 96 SF 20' 20' 20' 20'3B CA CL LB BEDROOM APT. BEDROOM APT. COMMON ARE CLOSET LOBBY 14 COLOR QTY NAME RENTABLE AREA LEGEND PER PROJECT NO.: DATE: Gabriel Massa, RA, AIA, NCARB, LEED AP 3297 Route 66, Neptune, NJ 07753 732 918 2300 732 918 2351 178-17-013 11/07/2017 A4 4TH FLOOR SHARK RIVER AREA PLANS STATE ROUTE 35 NEPTUNE CITY, NJ 07753 1" = 40'-0" 4TH FLOOR



ASBURY PARK BOARDWALK Ocean Ave. Asbury Park, NJ 07712 DEVELOPER: MADISON MARQUETTE 670 Water Street, SW - Washington, D.C. 20024 www.madisonmarquette.com
Asbury Park is located in the heart of the Jersey Shore, a small seaside city on the New Jersey coast. It’s known for its sandy shore and beachfront boardwalk lined with shops, arcades and cafes. Convention Hall, along with the adjacent Paramount Theatre and the Grand Arcade connecting the two, is one of the most majestic landmarks on the Jersey Shore. Over the years, this historic entertainment venue has hosted legendary performances by Bruce Springsteen, Elton John, Frank Sinatra, and the Rolling Stones, just to name a few. The Convention Hall extends over the beach and boasts a state-of-the-art stage area, spacious arena floor and a capacity of up to 3,600 guests.
THE PROJECT:
• Create a 3D model of the The Asbury Park Boardwalk






• Develop a website for Marketing and Leasing for the Redevelopment of the AP Boardwalk.

• Virtual Reality 360 Renderings
• Multiple marketing videos
VIEW THE WEBSITE



DEVELOPER: MADISON MARQUETTE 670 Water Street, SW - Washington, D.C. 20024 www.madisonmarquette.com MONTGOMERY PROMENADE 1200 Rt 206 Montgomery Township, NJ 08540
MARKETING DESIGN STUDIO &
MARKETING MATERIALS
We work side by side with the architects to ensure that your project branding is consistant and effective from the start of the project to the finish. Our creative team is involved with each project from the start to ensure that the architectural aesthetic is consistant with the design throught the project.
VIDEO ANIMATION
Studio B was asked to create a video animation highlighting the Montgomery Promenade project at various tradeshows. As the project progresses we are able to reflect that in our animations including Lumion renderings, drive throughs, custom logo animations as well as time lapse and still photography.

INTERACTIVE SITE PLAN
We dug in our heels and thought of a way to bring this project to a new level, using custom coded apps giving the user a hands on way to experience the Promenade. The results were well recieved and have proved to be a exciting new tool for our clients to utilize in the leasing presentation of there projects.
BRANDING
Branding and identity package created for the Montgomery Promenade Project.

WEBSITE DEVELOPMENT
>>>>> VIDEO ANIMATION CODING VIRTUAL REALITY
Custom Website development was created for this project featuring an interactive leasing map and Virtual Reality.

VIRTUAL REALITY
Studio B has created a number of VR views of this project so that you can experience the project in a virtual setting and see the project come to life making this a very effective tool for the leasing team. Together with the interactive leasing map we have created a number of new tools for our clients to utilize in the marketing of there projects.


The long tenured Macy’s department store that has anchored the Shops at Nanuet will be redeveloped into a new retail space. This presents the opportunity for future tenents to revitalize the existing facade and begin the tranformation of the center.







SIT LAN FIRSTST US 59 PROPOSED REDEVELOPMENT SEARS 24 HOUR FITNES EGAL CINEMA AIRWAY MARKE PF CHANG S B R STAURAN & BREWHOUSE Z NBURGER WINE & BURGER BA PA SY S P ZZERIA TD ANK ANCHET O FEAS ER ZON WIRELESS E DE ARTMENT TORES NCHOR TOR E A RANT E AI THEATE GROCERY PROPOSED REDEVELOPMENT N EXISTING RETAIL 122,263 S.F. GROSS AREA 365'-11" 365'-7" 304'-5" 170'-3" 67'-9" 28'-0" TYP. 28'-0" 28'-0" 17000 N EXISTING SECOND FLOOR PLAN SCALE: 20'-0" 269'-0" 197'-7" 365'-7" 365'-7" 304'-5" 28'-0" EXISTING RETAIL 103,636 S.F. GROSS AREA 28'-0" 28'-0" TYP. 10.18.2017 N EXISTING FIRST FLOOR PLAN
-PLAZA-
NANUET


ARCHITECTURAL DESIGN
We create sketches of your project which give form to the qualities and functions described and respond to the unique features of your site.
INTERIOR DESIGN
We shape the experience of interior space, through the manipulation of spatial volume as well as surface treatment for the betterment of human functionality.
MASTER PLANNING
High-quality designs that create a strong identity and enhance the long-term value of a new development project are both key to the success of any master planning assignment.

PROJECT ENTITLEMENT
Applicable zoning regulations, municipal codes, General Plan, and neighborhood council requirements – resulting in project approval from a Planning Commission or City Council.
DOCUMENTATION
We prepare dimensioned architectural drawings and detailed specifications for construction which describe the materials, sizes, and relationships of built components.
CONSTRUCTION ADMIN
During construction, we serve as your advocate to interpret the construction drawings, answer questions and work out details as necessary.
RENDERING
Bring your project to life at any stage of development with the creation of diagramatic, romantic or photorealistic renderings
ANIMATION
Working closely with our clients we shape the way a project is presented and showcased using the latest technology available.
SUSTAINABLE DESIGN
Designing physical objects, the built environment, and services to comply with the principles of social, economic, and ecological sustainability.
WEB DEVELOPMENT
Websites that adapt to each unique visitor. We work to ensure your website is effective and easy to use on any device.
VIRTUAL REALITY
A new offering from Studio B. You can now experience a 360 view of your project renderings on a dedicated webpage.
MARKETING
Get your message heard with our marketing sevices. Email marketing, Search Engine Optimization & social media marketing.
GET
OUR SERVICES
IN TOUCH


WWW.MMA-ARCHITECTS.COM 3297 ROUTE 66 - NEPTUNE, NEW JERSEY - 07753 732.918.2300























































