is invited by LIDL to design their US prototype, as the German grocer considers entering US market














is invited by LIDL to design their US prototype, as the German grocer considers entering US market













ARCHITECTURAL LICENSE
ARCHITECTURAL LICENSE
ARCHITECTURAL LICENSE
ARCHITECTURAL LICENSE
ARCHITECTURAL LICENSE
ARCHITECTURAL LICENSE
ARCHITECTURAL LICENSE
ARCHITECTURAL LICENSE
ARCHITECTURAL LICENSE
ARCHITECTURAL LICENSE
ARCHITECTURAL LICENSE
ARCHITECTURAL LICENSE
ARCHITECTURAL LICENSE
ARCHITECTURAL LICENSE
ARCHITECTURAL LICENSE
ARCHITECTURAL LICENSE
ARCHITECTURAL LICENSE
ARCHITECTURAL LICENSE
ARCHITECTURAL LICENSE
ARCHITECTURAL LICENSE
ARCHITECTURAL LICENSE
ARCHITECTURAL LICENSE
ARCHITECTURAL LICENSE
ARCHITECTURAL LICENSE
ARCHITECTURAL LICENSE
ARCHITECTURAL LICENSE
ARCHITECTURAL LICENSE
ARCHITECTURAL LICENSE
ARCHITECTURAL LICENSE
ARCHITECTURAL LICENSE
ARCHITECTURAL LICENSE
ARCHITECTURAL LICENSE
ARCHITECTURAL
ARCHITECTURAL LICENSE
ARCHITECTURAL LICENSE
ARCHITECTURAL LICENSE
ARCHITECTURAL LICENSE
ARCHITECTURAL LICENSE
ARCHITECTURAL LICENSE
ARCHITECTURAL LICENSE
ARCHITECTURAL LICENSE
ARCHITECTURAL LICENSE
ARCHITECTURAL LICENSE
HELD BY
GABRIEL J. MASSA, AIA
GABRIEL J. MASSA, AIA
GABRIEL J. MASSA, AIA
GABRIEL J. MASSA, AIA
GABRIEL J. MASSA, AIA
GABRIEL J. MASSA, AIA
GABRIEL J. MASSA, AIA
GABRIEL J. MASSA, AIA
GABRIEL J. MASSA, AIA
GABRIEL J. MASSA, AIA
GABRIEL J. MASSA, AIA
GABRIEL J. MASSA, AIA
GABRIEL J. MASSA, AIA
GABRIEL J. MASSA, AIA
GABRIEL J. MASSA, AIA
GABRIEL J. MASSA, AIA
GABRIEL J. MASSA, AIA
GABRIEL J. MASSA, AIA
GABRIEL J. MASSA, AIA
GABRIEL J. MASSA, AIA
GABRIEL J. MASSA, AIA
GABRIEL J. MASSA, AIA
GABRIEL J. MASSA, AIA
GABRIEL J. MASSA, AIA
GABRIEL J. MASSA, AIA
GABRIEL J. MASSA, AIA
GABRIEL J. MASSA, AIA
GABRIEL J. MASSA, AIA
GABRIEL J. MASSA, AIA
GABRIEL J. MASSA, AIA
GABRIEL J. MASSA, AIA
GABRIEL J. MASSA, AIA
GABRIEL J. MASSA, AIA
GABRIEL J. MASSA, AIA
GABRIEL J. MASSA, AIA
GABRIEL J. MASSA, AIA
GABRIEL J. MASSA, AIA
GABRIEL J. MASSA, AIA
GABRIEL J. MASSA, AIA
GABRIEL J. MASSA, AIA
GABRIEL J. MASSA, AIA
GABRIEL J. MASSA, AIA
GABRIEL J. MASSA, AIA
In the everchanging climate of Healthcare design and development, one aspect stands out as a true challenge to any Owner. How do you meet your census needs with ever increasing room size requirements set by industry standards and hospitals while only having a limited amount of space to expand?
MMA was tasked with the challenge of designing a new 60 bed ICU in an existing space that conventionally could only support 40 beds. MMA’s design team culled from its vast database of research and evidencebased design calculations and came to one conclusion. It was possible. The design was coined the HYPERPOD™ .

This design effectively reduced the linear footage requirements along an outside wall by up to 35%, while still meeting the code driven natural light requirements to patients. By using internal “Lightscapes”, a small room designed to pass light to another room, MMA was able to fit 8 rooms in the space that could originally only support 5. The design of this concept additionally allowed for increased staff productivity by allowing a single nurse to comfortably monitor 4 or even 8 rooms with a minimal amount of walking. Each HYPERPOD™ consists of 4 rooms served by a single access hallway or portal. Patients may be observed either from this portal or from nurse landing stations along the main corridor.
https://www.mma-architects.com/pdfs/hyperpod/
The present disclosure relates generally to self-supporting vacuum plumbing assemblies that can be used to mount one or more plumbing fixtures in a desired location, as well as related systems and methods, all without requiring use of an external or peripheral frame to secure together the components of the assemblies during transportation and handling, and/or during or after installation of the assemblies. The assemblies can be made self-supporting, for example, via use of rigid connections between the risers and the accumulators within such systems, thereby eliminating the need for an external support frame, so that the combined construction is sufficiently rigid after manufacturing that the assemblies can be transported and installed in such form. The self-supporting construction of the assemblies has particular utility within modular and/or premanufactured wall systems, where only a narrow space may be available between wall surfaces, but the assemblies have utility within any type of interior or exterior wall or compartment of a building, or anywhere inside or outside of a building a plumbing connection and fixture are desired.
According to certain aspects of the disclosure, a self-supporting vacuum plumbing assembly for attaching a plumbing fixture to a vacuum-assist waste removal system may include an accumulator associated with the plumbing fixture for receiving and holding wastewater from the plumbing fixture, a wastewater inlet opening being defined in the accumulator for receiving the wastewater from the plumbing fixture.
States with Architectural Licenses (40 States & DC)
Headquarters Office – Neptune, NJ

Satellite Office - Greenville, SC
Field Offices:
• New York City
• Tallahassee, FL
• Estero, FL
• Tampa, FL
• Cincinnati, OH
• Speedwell, TN
• Baton Rouge, LA
• Valderice, IT

• 180th Top 300 Architecture Firms Nationwide – Architectural Record 2021
• 1st Top 150 Healthcare Sector Architecture and AE Firms – BD+C 2021
• 88th Top 100 Medical Office Building Architecture and AE Firms – BD+C 2021
• 13th Top 90 Outpatient Facility Architecture and AE Firms – BD+C 2021
• 184th Top 200 Office Sector Architecture and AE Firms – BD+C 2021
• 134th Top 150 Office Building/Core & Shell Architecture and AE – BD+C 2021
• 27th Top 90 Retail Architecture and AE Firms Malls, Big Box Stores, Strip Centers – BD+C 2021
• 30th Top 120 Retail Sector Architecture and AE Firms All Retail Buildings – BD+C 2021
• 90th Top 150 K-12 School Sector Architecture and AE Firms – BD+C 2021
• 27th Top 115 Retail Sector Architecture Firms – BD+C 2020
• 104th Top 155 Architecture Firms – Architectural Record 2020
• 82nd Top 155 in Healthcare Architecture and AE Firms – BD+C 2020
• 99th Top 190 Reconstruction Sector Giants – BD+C 2020
• 71st Top 145 K-12 Educational Architecture and AE Firms – 2020
• 18th New Jersey’s Top Architectural Firms ‐ NJBIZ 2021
• 150th New Jersey’s Top 250 Privately Held Companies – Hi2021
• MMA Ranks 239th Nationwide on the List of Top 300 Architecture Firms - Arch. Record
• MMA ranks 152nd on the NJBIZ List of Top 250 Privately Held Companies
• Finalist for the Fast Company 2020 Innovation by Design Awards – Walmart Health
• MMA ranks #27 on The BD+C List of Top Retail Sector Architecture Firms
• MMA ranks #104 on The BD+C List of Top 155 Architecture Firms
• MMA ranks #82 on the BD+C’s List of Top 155 in Healthcare Architecture and AE Firms
• MMA ranks 99th on the List of Top 190 Reconstruction Sector Giants
• MMA ranks #71 on the BD+C’s List of Top 145 K-12 Educational Architecture and AE Firms
• 296th Top 300 Architectural Firms - Architectural Record 2019
• 124th Top 150 Architectural Firms - BD+C 2019
• 99th Top 140 K-12 School Sector Architectural Firms - BD+C 2019
• 26th Top 125 Retail Architectural Firms - BD+C 2019
• 117th Top 150 Healthcare Architectural Firms - BD+C 2019
• 128th Top 180 Reconstruction Work Architecture Firms – BD+C 2019
• 165th Top 200 Office Sector Architectural Firms - BD+C 2019
• 20th New Jersey’s Top Architectural Firms - NJBIZ 2019
• 116th Top 150 Architectural Firms - BD+C 2018
• 26th Top 130 Retail Sector Architecture Firms - BD+C 2018
• 132nd Top 160 Green Architecture Firms - BD+C 2018
• 101st Top 150 K-12 Architecture Firms - BD+C 2018
• 141st Top 200 BIM Architecture & A/E Firms - BD+C 2018
• 132nd Top 160 Green Architectural Firms - BD+C 2018
• 150th Top 195 Reconstruction Work Architecture Firms – BD+C 2018
• 19th New Jersey’s Top Architectural Firms - NJBIZ 2018
• 193rd Top 250 Privately Held Companies in New Jersey - NJBIZ 2018
• 291st Top Architectural Firms – Architectural Record 2017
• 99th Top Architectural Firm - BD+C 2017
• 35th Top 65 Retail Sector Architecture Firms - BD+C 2017
• 106th Top 130 Green Architecture Firms - BD+C 2017
• 75th Top 90 K-12 Architecture Firms - BD+C 2017
• 16th New Jersey’s Top Architectural Firms - NJBIZ 2017
• 208th Top 250 Privately Held Companies in New Jersey - NJBIZ 2017
• 145th Top 160 Reconstruction Work Architecture Firms – BD+C 2017
• 280th Top Architectural Firms - Architectural Record 2016
• 23rd New Jersey’s Top Architectural Firms - NJBIZ 2016
• Outstanding Project – PS 343 Manhattan Peck Slip – Learning by Design 2016
• 95th Top 106 Architectural Firm - BD+C 2015
• 88th Top Architectural Firm - BD+C 2014
• 77th Top Architectural Firm - BD+C 2013
• 73rd Top Architectural Firm - BD+C 2012
• 26th Top Architectural Firm - BD+C 2011
• USGBC LEED Commercial Interiors Silver Certification Walmart Store 5941 - 77 H. Street NW, Washington DC (first LEED CI Silver store in the entire Walmart fleet)
• Forbes Magazine / Outlook New Jersey - Business Profiles. November 2005 This profile article entitled “Service, Flexibility and Demonstrated Excellence” about
• Design Solutions - Journal of the Architectural Woodwork Institute. Winter 2001 MMA’s Stevens Institute of Technology Student Services Center project was selected as the Cover Story by the Architectural Woodwork Institute.
• American Express - OPEN Small Business. MMA and Gabriel Massa were featured on the OPEN Small Business website of American Express. The article titled” It’s all about teamwork” highlighted MMA’s successes & “Teamwork” of Gabe’s approach to his projects
• Bronze Citation – Educational Interiors Showcase 2003, AS&U – Samuel Smith ECC
• First Place Special Projects – Exhibition of Educational Environments 2003, NJSBA, NJASA, NJASBO - Samuel Smith ECC
• Samuel Smith ECC - September/October 2003 Issue of NJSBA “School Leader” Magazine
• Outstanding Project – Architectural Portfolio 2003, American School & University – New Wilbur Watts Intermediate School
• Outstanding Project – Architectural Portfolio 2003, AS&U – Burlington City High School
• Outstanding Project – Educational Interiors Showcase 2003, AS&U – New Music Wing, West Morris Mendham High School
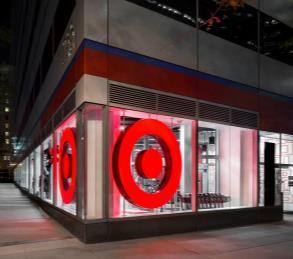

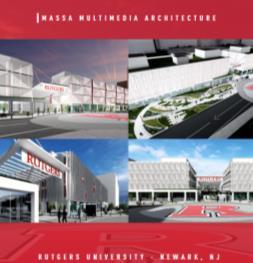
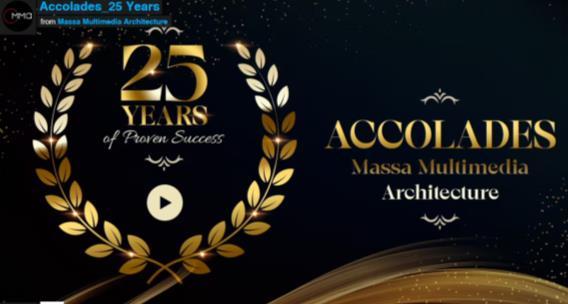

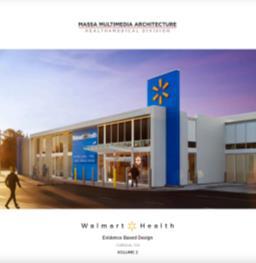
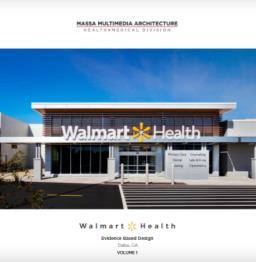

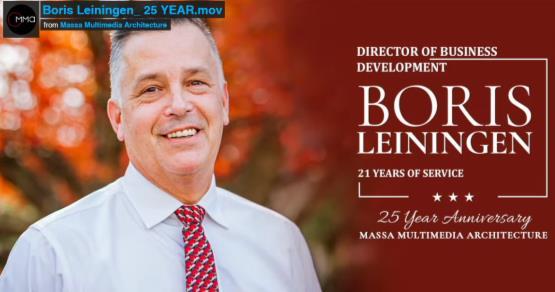

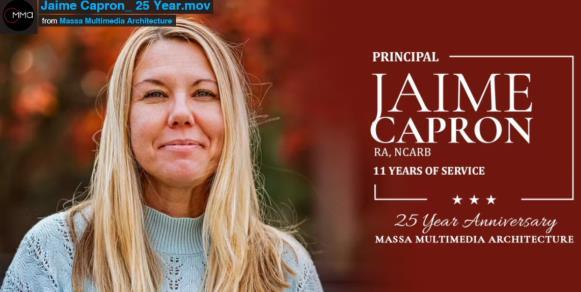
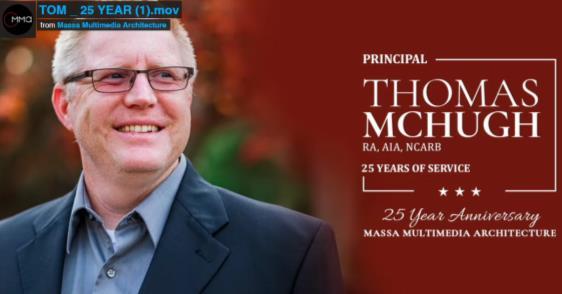
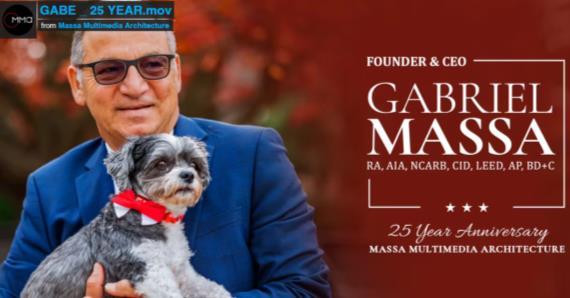
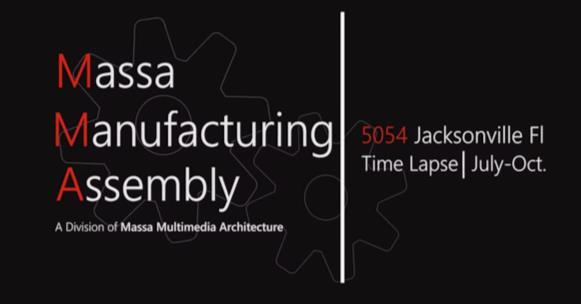
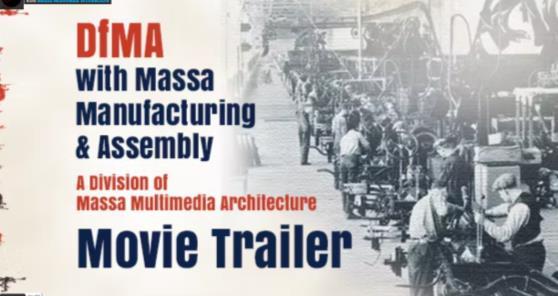
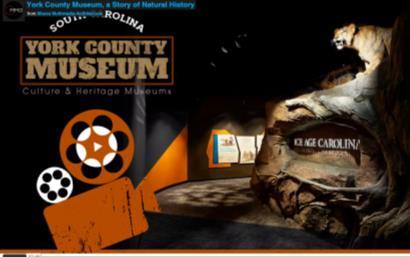

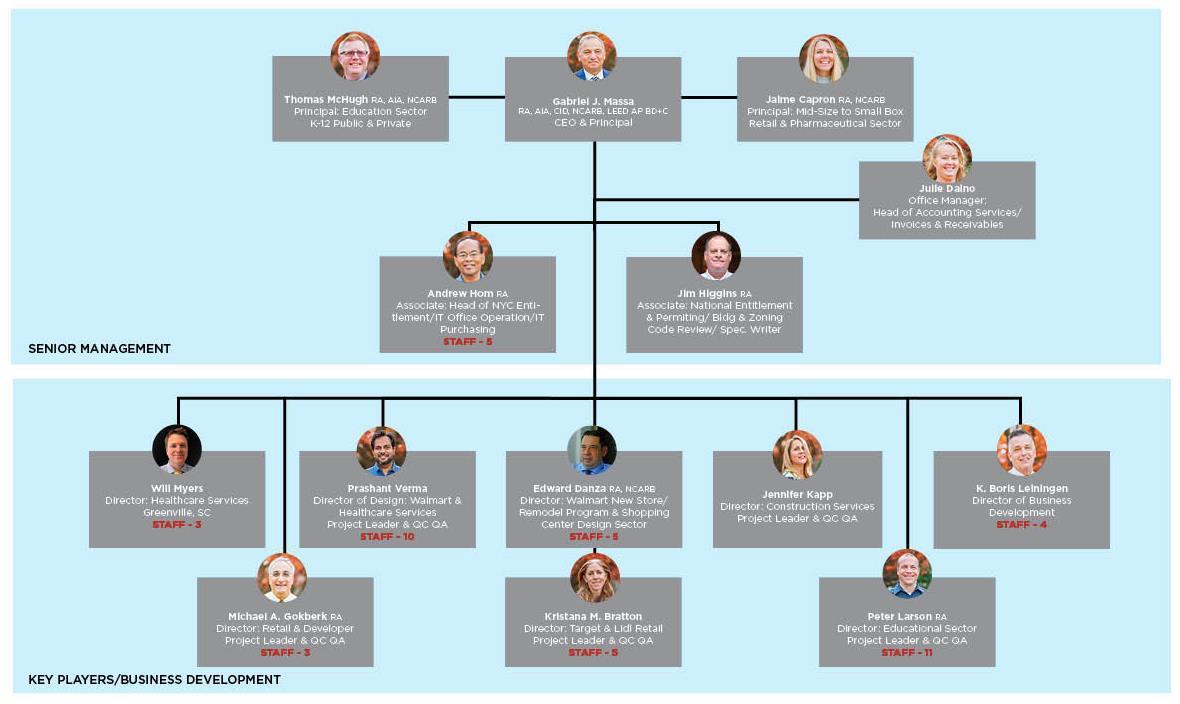

IN HOUSE
SHERIDAN
MARK DAVIS
LYLE BAILEY plumber
GL BAILEY plumbing
BERRY HUTTON construction
JULIO SANCHEZ plumber
MIKE NICHOLS mechanical
KE MECHANICAL mechanical
GRAYCO ELECTRIC electrical

SUB CONTRACTORS
SCOTT NICHOLS mechanical
RYAN SPONSEL mechanical
EARL GRAHAM electrician
DOUG GARDNER electrician
PLACE SERVICES electrical DAVID DANIEL electrician
ANGEL PINEIRO electrician
senior supervisor TODD SMITH vice president WILL CASEY director of construction LYNN KIRK office manager LUTHER ATKINS supervisor TERRY POSEY supervisor JOSH FURWERK project manager MICHAEL SAYLORS supervisor AMES pre-construction MICHAEL FULLER estimatorKI/CORBETT modular walls BILL CORBETT owner
HERMAN MILLER millwork furniture
HENRY SCHEIN dental equipment
DEL MEDICAL Xray equipment
NOISE BARRIERS audiology booth
LAUREN DOAN product specialist
SEAN MCGARRIGLE sales director
NICOE CASSARA designer
MARK STUHLMUELLER account manager
MARC CAPOTS senior manager
TOM KING designer
RON CRONIN VP sales
GREG KRAUZ director KARL LEE sales manager
KRIS BARNEBEY account rep
LISA MILTON interior designer
CURTIS CROFT program manager
EILEEN SMITH project manager
RON MORILLA specialist
RHONDA RIVERA medical
RYAN USIAK vice president
JASON JABLONSKI account manager
JAMES MATTFELD lead installer ROBERT DUBOSE lead installer
BRIAN MOON lead installer
IMAGING PHYSICS physicist
NELCO lead lined materials
ARBEE lockers
PREMIER ACOUSTICS sound masking

JEFF TAYS physicist
AARON KELLY physicist
KEN HUBER sales manager
KENNY ESCOTT production mgr
NAOMI SCHIFF account manager
STEPHEN PARTRICK vice president
SHARI ELLIS office manager

 TRANE hvac supplies
ARTURO PEREZ sales manager
RYAN MCDERMOTT account manager
ACORN vacuum system
LAURA MARSHALL vice president
TOM ZINN electrician
HJC FF&E
RICK LAYTON account manager
SETH LAYTION account manager
JUSTIN HAYS project manager
CED electric supplies
RYAN DENNEY account manager
USEI modular hvac
JEFF KIBLIN vice president
ERIC SCHRODER sr proj manager
ALAN BROWN project manager
HI-TOUCH furniture JESSICA RICE account manager
AMAZING MAGNETS magnets
DENNIS MCGEE plumber
TRANE hvac supplies
ARTURO PEREZ sales manager
RYAN MCDERMOTT account manager
ACORN vacuum system
LAURA MARSHALL vice president
TOM ZINN electrician
HJC FF&E
RICK LAYTON account manager
SETH LAYTION account manager
JUSTIN HAYS project manager
CED electric supplies
RYAN DENNEY account manager
USEI modular hvac
JEFF KIBLIN vice president
ERIC SCHRODER sr proj manager
ALAN BROWN project manager
HI-TOUCH furniture JESSICA RICE account manager
AMAZING MAGNETS magnets
DENNIS MCGEE plumber