
In memory of Sir Miles Warren 1929–2022


In memory of Sir Miles Warren 1929–2022
Introduction 5
Walking routes 11
ROUTE 1: PARK SIDE 14
ROUTE 2: RIVER SIDE 68
ROUTE 3: SOUTH 100
ROUTE 4: EAST 124
ROUTE 5: NORTH 160
ROUTE 6: ILAM CAMPUS 182
Architectural styles and influences 208
Glossary of architectural terms 213
Sources and further reading 216
Acknowledgements 220 Index 221
This book is a guide to a century and a half of Christchurch architecture, presenting outstanding examples of the various styles that have been in vogue, and introducing the significant architects who have practised in the city. It focuses on the centre of the city — the area bounded by the ‘Four Avenues’: Bealey, Fitzgerald, Moorhouse and Deans — and the important architectural site that is the Ilam campus of the University of Canterbury. This is where the city’s most significant buildings can be seen and, in many cases, visited.
Of New Zealand’s four main cities, Christchurch is the most conscious of its architectural history, or rather, its architectural traditions. Such civic awareness made the loss of much — but by no means all — of Christchurch’s architectural legacy in and after the earthquakes of 2010–2011 even more poignant, and the debates about reconstruction even more pointed. This is a city that cares about its buildings.
The history of Christchurch architecture is a coherent and legible narrative, or at least it was before the earthquakes. It dovetails with the wider story of the city’s gestation and development; from the start, Christchurch’s architecture has been a key component of the city’s Anglocentric brand. Christchurch began as an intentional city: it was founded in the 1850s by people with a vision for an ideal settlement and a plan for its realisation. That plan really was a plan — a grid imposed on a stretch of flat land (and on other people who had long used that land, of which more later). Christchurch was conceived as an Anglican colony, a transplanted cross-section of English society, and the settlers wasted no time in replicating the institutions of established Victorian order and in constructing the buildings to house them.
The regnant architectural style of the settlement moment was Gothic Revival, which was closely associated with High Church Anglicanism in mid-nineteenth-century England. Gothic Revival was the original style of the Christchurch settlement and dominated the religious, governmental and institutional architecture of the city until the end of the nineteenth century.
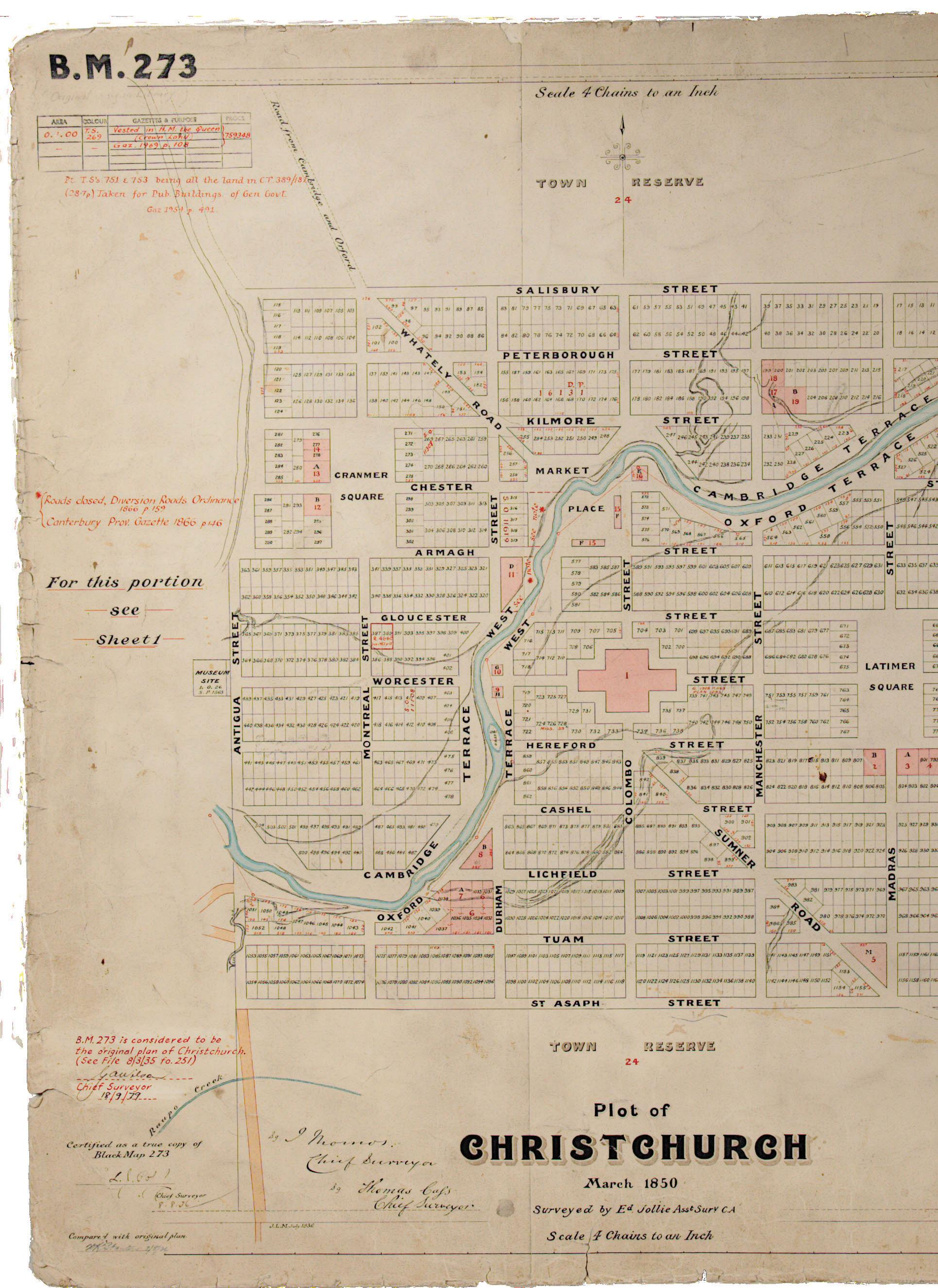
The original survey map — or ‘Black Map’ — of Christchurch, produced in 1850 by surveyors Joseph Thomas and Edward Jollie for the settlement’s promoter, the Canterbury Association. The town grid was later extended north, south and east into the areas designated in the map as Town Reserve and now comprises the inner-city district known as the Four Avenues. The other border of the Four Avenues runs along the west side of Hagley Park, the large public park that spreads out from the empty area on the left side of the 1850 map. On the upper right of the map, land is set aside for a Botanical Garden; this was established in the parkland to the west of the grid in the 1860s.

The style’s leading local exponent was Benjamin Mountfort (1825–1898), a figure who towers over the first 40 years of Christchurch architecture. (Eleven of the buildings in this guide were totally or partially designed by Mountfort.) Christchurch architecture has had two outstanding eras, periods in which the city’s two greatest architects were producing their best work and, at the time, the best buildings in the country. Mountfort’s Gothic Revival heyday, from the mid-1860s to the mid-1880s, was the first period of Christchurch architectural pre-eminence; the second was the years from the mid-1950s to the early 1970s, when Miles — later Sir Miles — Warren (1929–2022) was engaged in his Modernist, Brutalist phase.
Mountfort had able contemporaries, if not peers — architects such as ecclesiastical specialist Robert Speechly, a short-term migrant; Frederick Strouts, among other things a captain in the Canterbury Yeomanry Volunteers; and William Barnett Armson, Christchurch’s prototypical successful architect-businessman. Warren, too, had talented contemporaries, none more important than his long-time practice partner, Maurice Mahoney. From the 1950s through the 1970s, Christchurch had a strong Modernist architectural scene, populated by architects such as — to cite just those whose work features in this book — Paul Pascoe, Humphrey Hall, Keith Mackenzie, Holger Henning-Hansen, and the architects who worked in anonymity for the Ministry of Works.
And then there was Peter Beaven. Like planets in a small solar system, Beaven and Warren spun in orbits that sometimes came into volatile proximity. Perhaps a chivalric analogy is more appropriate: especially in the twilight of their careers, Warren and Beaven often jousted over Christchurch heritage and urban issues, one entering the lists as a knight of the realm, the other as an indomitable Don Quixote.
A ribbon of design talent runs through the history of Christchurch architecture, connecting the eras of Mountfort and Warren. In the 80 years from late-career Mountfort to early-career Warren, the city’s most notable architects were Samuel Hurst Seager and Cecil Wood. John Collins and Richard Harman had long careers in the decades before the Second World War, and the England and Luttrell
brothers were also prominent in the early twentieth century. Between Gothic Revivalism and Brutalist Modernism, Christchurch architects sampled the regularly replenished smorgasbord of styles on offer in the Anglophone world. The city was treated to buildings in the Italianate, Collegiate Gothic, ‘Tudorbethan’, Queen Anne Revival and neo-Georgian styles, before Art Deco and Spanish Mission made their appearance. Continuity amidst this change was provided by a tradition of masonry construction and a genealogical design consciousness. Even as central Christchurch became a city of concrete Modernism, its architects alluded to its days of neoGothic stone, adding pointy bits to Brutalist buildings.
Some of the most important buildings from the 1860s to the 1970s have been carefully restored after the 2010–2011 earthquakes: the Great Hall and the Clock Tower at the Christchurch Arts Centre, for example, the Memorial Dining Room at Christ’s College, and Christchurch Town Hall. Other historic buildings have gone forever, most notably the Italian Renaissancestyle Cathedral of the Blessed Sacrament (Francis William Petre, 1905), with its dome that evoked the Duomo (in Florence, that is).
History, even aside from seismic events, has not been kind to Christchurch buildings designed between the end of Modernism and the eve of the earthquakes. Post-modern architecture was always a bit of a freak show, everywhere, but Christchurch got off comparatively lightly. Instead, the city’s architectural problem, in the late twentieth and early twenty-first centuries, was the increasingly moribund condition of the inner city.
Though a planned city, Christchurch was never a compact one; it had a big footprint for a relatively small population and so many low-rise and low-return commercial buildings that it was impossible to properly maintain them. With a few exceptions, if you wanted to see good new architecture in Christchurch in the millennium-ending decades, you headed to the suburbs to look at houses.
The years immediately following the earthquakes were difficult and often dismaying for the citizens of Christchurch. Things in the central city, though, have improved, and notably so in the two years since the publication of the first edition of this guide. There are still
many gaps in city streetscapes and a profusion of empty lots, and a rash of tilt-slab concrete and glass buildings has provided critics with an itch to scratch, but the government investment in ‘anchor’ projects and the local determination to save significant heritage buildings are reviving the central city. The quality of many of these buildings, both new and conserved, not just in a design sense but also in terms of environmental and social performance, is a cause for civic optimism.
It is not a coincidence that the raising of architectural consciousness in Christchurch is contemporaneous with the increasing prominence in the city’s economic life of the local iwi, Ngāi Tahu. Christchurch was established in a place that already was a place — Ōtautahi — and the wealth of Canterbury Province stemmed from the 1848 alienation, via a payment of £2000, of 20 million acres of Ngāi Tahu land. No Māori iwi has been more successful than Ngāi Tahu in using the Waitangi Treaty settlement process to develop the economic resources necessary to influence not just the politics but also the shaping of a city. As some of the projects in this guide indicate, Ngāi Tahu are regaining their naming rights to Ōtautahi, and design influence is starting to follow.
On the subject of inclusivity, there is another point to make. Readers of this guide will not fail to notice that it is a chronicle of the works of white males — not all of them dead — or, at least, of architectural firms they led. Architecture was traditionally a hierarchical as well as a gendered profession. (It remains stratified, although its workforce is becoming more diverse.) The guide, for reasons of consistency and concision, has followed the eponymous conventions of architecture practices, while acknowledging that such observance saves only a minority from what the great English historian E. P. Thompson called the ‘enormous condescension of posterity’.
This footpath guide to the architecture of central Christchurch is organised into six walking routes: Park Side, which includes buildings in or near Hagley Park; River Side, which takes in buildings within a block of the Ōtākaro Avon River; East, which focuses on the area around ChristChurch Cathedral and the East Frame; South, the rapidly developing district below Lichfield Street; North, the blocks above Armagh Street; and Ilam Campus, the greenfield Modernist site of the University of Canterbury.
All of the buildings in the guide can be viewed from the street or other public areas. Many are open to closer inspection, and between them offer a variety of cafés, restaurants and bars.
Many of the buildings in this guide are listed as Historic Places (Category 1 or 2). These appellations are applied by Heritage New Zealand, the government agency that identifies New Zealand’s important historical and cultural heritage sites. Category 1 Historic Places are those of special or outstanding historical or cultural significance; Category 2 Historic Places have historical or cultural significance (but are not so special). It should be noted that heritage listing does not assure heritage protection. The latter is dependent upon — but, again, not guaranteed by — ‘scheduling’ or listing in the district plan of the relevant local council.
Much of the Arts Centre complex can be explored; there are several cafés and restaurants in and around the site, and a hotel in the old Observatory. Ravenscar House Museum is open every day, as is Canterbury Museum, which has a café. Christ’s College offers guided tours of its campus (check the school’s website). In the Christchurch Botanic Gardens, the Visitor Centre is open to the public every day (and has a café), as is the adjacent Cuningham House conservatory.
Christchurch Art Gallery Te Puna o Waiwhetū and Toi Moroki Centre of Contemporary Art (CoCA) Gallery are open every day, with cafés on site. Te Hononga Christchurch Civic Building is open to the public on weekdays. Oi Manawa Canterbury Earthquake National Memorial is designed as a site to be walked through and the Bridge of Remembrance is a pedestrian thoroughfare. The Church of St Michael and All Angels has regular Anglican services; The Terrace is a lively strip of bars and restaurants; and the former Public Trust Office Building has a rooftop bar/restaurant.
Hine-Pāka Christchurch Bus Interchange is a public waiting, if not loitering, space, and Te Omeka Justice and Emergency Services Precinct is open to those encountering the law and its agencies. Atlas Quarter is accessible to pedestrians and is in a neighbourhood replete with bars and restaurants, as is Boxed Quarter. The former A. J. White’s building contains retail stores and the former Post and Telegraph Office has a café. The internal courtyard of the Stranges and Glendenning Hill Building shelters various hospitality venues.
Te Pae is Christchurch’s convention centre, and accessible if you are a conventioneer. New Regent Street is a public street lined with cafés and restaurants. Isaac Theatre Royal stages performances, which may be booked on the venue’s website. Tūranga Christchurch Central Library is open to the public every day, and is a very popular venue; there is a café on the ground floor. ChristChurch Cathedral is undergoing a complete restoration that is scheduled for completion in 2027. Old Government Building is now a hotel, with a public bar. The ‘Cardboard’ Cathedral is open to the public during the week, and to Anglican worshippers on Sundays. (The website lists opening and service times.) The various components of the East Frame medium-density housing can be viewed from Huanui Lane and Rauora Park. Tākaro ā Poi Margaret Mahy Family Playground is designed for children but welcomes visitors of all ages. Oxford Terrace Baptist Church welcomes members of that confessional group to its services.
Christchurch Town Hall is a performance venue. (Tickets may be booked on the Town Hall website.) St Mary’s Convent (Rose) Chapel is now run as an events venue. Knox Church is open to Presbyterian worshippers and, no doubt, other sympathetic believers on Sundays. (Details on the church’s website.) Victoria Clock Tower is on a traffic island but can be reached on foot.
The University of Canterbury’s Ilam campus is publicly accessible. Not all buildings are open to visitors, but there are cafés at various sites, including Rehua and the Ernest Rutherford Building.
The planned foundation of Christchurch bequeathed two great legacies to the city: in the natural environment, Hagley Park and the Botanic Gardens; in the built environment, Gothic Revival architecture. This route along the west side of the CBD includes two of the strongest architectural compositions in Aotearoa New Zealand: the buildings around Christ’s College quadrangle and the former Canterbury College buildings that now constitute the Arts Centre. Most of the late nineteenth- and early twentieth-century Arts Centre buildings have been impressively restored after suffering significant earthquake damage. The route takes in several buildings in the Botanic Gardens, the city’s museum and a contemporary take on an unusual building type — the house museum.
De ans Av enue e u n e v A s n a e D
The Arts Centre Te Matatiki Toi Ora is a complex of 23 buildings, 21 of which are listed as Historic Place Category 1. Constructed between the 1870s and the 1920s, the buildings were all designed to serve an educational purpose. Most housed the various departments and facilities of Canterbury College, the precursor of the University of Canterbury, which was founded in 1873, although two of the buildings were originally public high schools, one for girls and the other for boys. Over the half century of construction on the College’s central city site, the institution and its architects stayed loyal to the foundational Gothic Revival style initiated by Benjamin Mountfort. The result is a remarkably coherent collection of buildings which expresses the Oxbridge educational aspirations of the Anglican Canterbury settlement. The rollcall of architects who worked at Canterbury College is a who’s who of late nineteenth- and early twentieth-century Christchurch architecture: Mountfort, William Barnett Armson, Samuel Hurst Seager, John James Collins, Richard Dacre Harman. Only Cecil Wood didn’t get a look in.
Heritage campaigners helped save the College buildings after the university moved to its new site in suburban Ilam in the 1960s and 1970s, and the campus has been converted into an arts and cultural venue. The buildings were damaged significantly in the 2010–2011 earthquakes; restoration has been extensive, expensive and impressive. Only a couple of buildings are yet to be rehabilitated. The regret that the university, and the central city, lost something through the Ilam diaspora has never quite gone away; lately, in a reverse migration, the university’s music school and classics department have returned to the original campus (see Chemistry Laboratory, pages 26–27.)
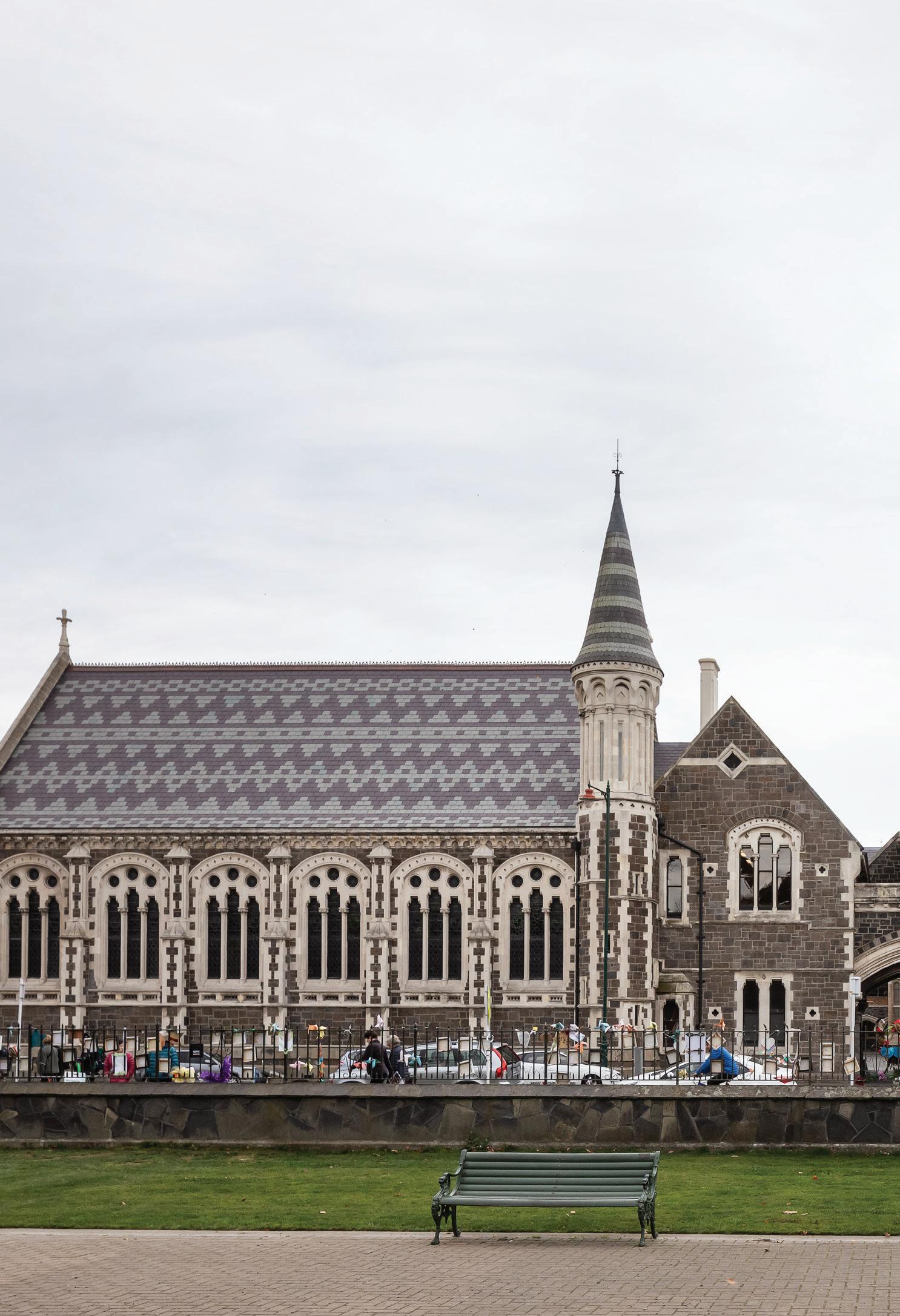 Great Hall (left) and West Lecture Building (Collins and Harman, 1917). The Arts Centre Te Matatiki Toi Ora, facing Rolleston Avenue.
Great Hall (left) and West Lecture Building (Collins and Harman, 1917). The Arts Centre Te Matatiki Toi Ora, facing Rolleston Avenue.

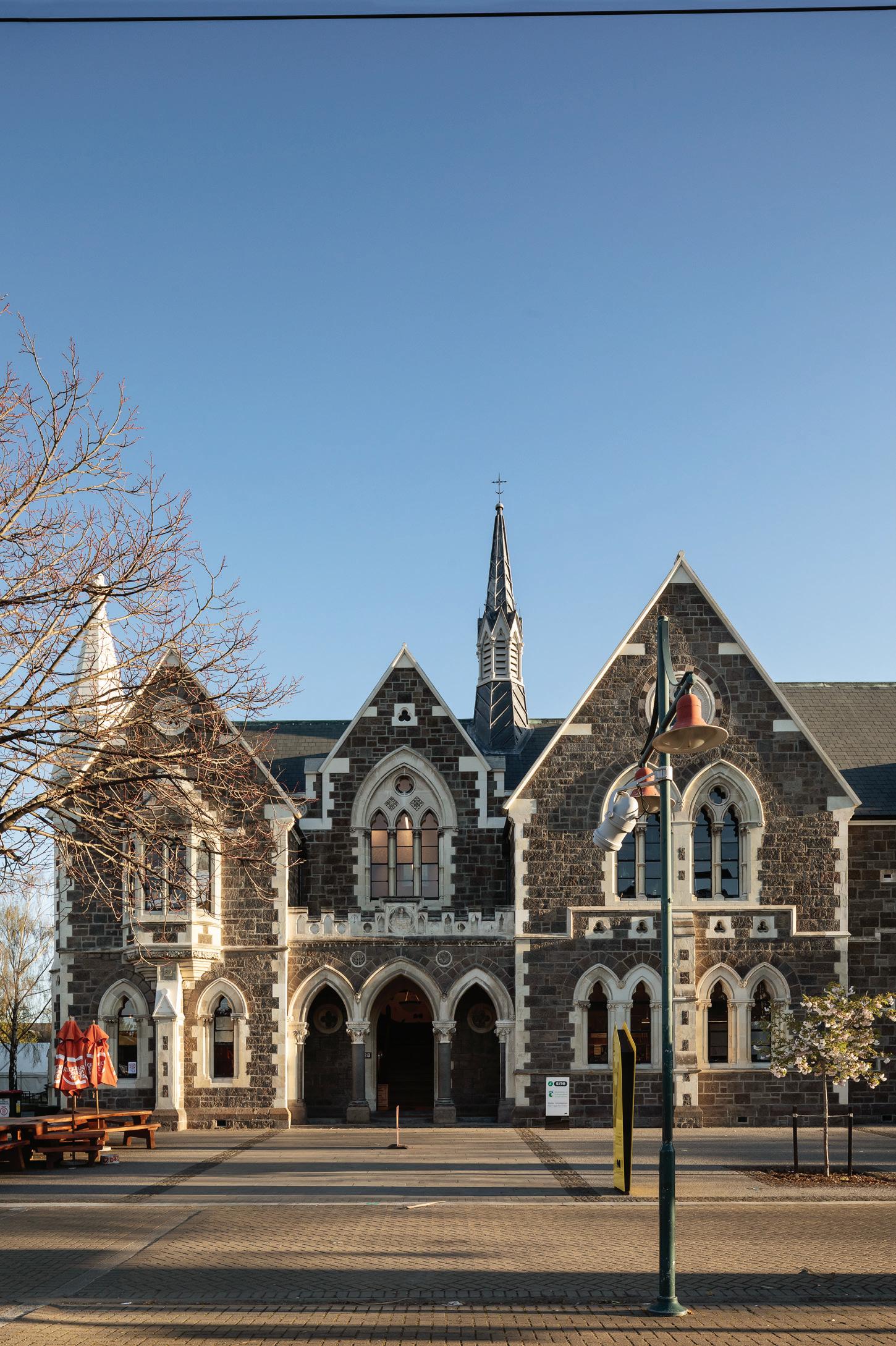
Christchurch Boys’ High School was founded a few years after, perhaps surprisingly, Christchurch Girls’ High School. Like its sibling, it served as a feeder school to parent institution Canterbury College. The basalt and limestone Boys’ High included teachers’ rooms, a swimming pool, a fives court and the ‘Big Room’ used for assemblies and teaching. This room quickly gained a reputation for disorderly behaviour. The architecture, it seems, was to blame. In 1883, a government inspector opined that ‘perhaps there was a little too much anxiety to produce an elegant building and too little care taken to make it thoroughly suitable for school pupils’.
This verdict would not have amused the building’s architect, William Barnett Armson (1832/33–1883), if indeed he was still alive to read it. According to historian Jonathan Mane-Wheoki, Armson was a meticulous draughtsman who ‘operated at a level of professionalism rare in New Zealand at that time’, but the ‘short, tubby and slightly bald’ architect could be brusque with officials, clients and builders. Armson was born in England and raised in Melbourne; he came to Dunedin in 1862, and spent five years on the West Coast during the Gold Rush, designing banks, churches, hotels and Hokitika Town Hall (1866; no longer extant) before settling in Christchurch in 1870. Armson was prolific and stylistically fluent: many of his buildings were Italianate, but he had no trouble conforming to Canterbury College’s Gothic Revival norm. Boys’ High received several additions before outgrowing its site and moving from the Canterbury College campus in the mid1920s. The building now houses shops and food outlets.
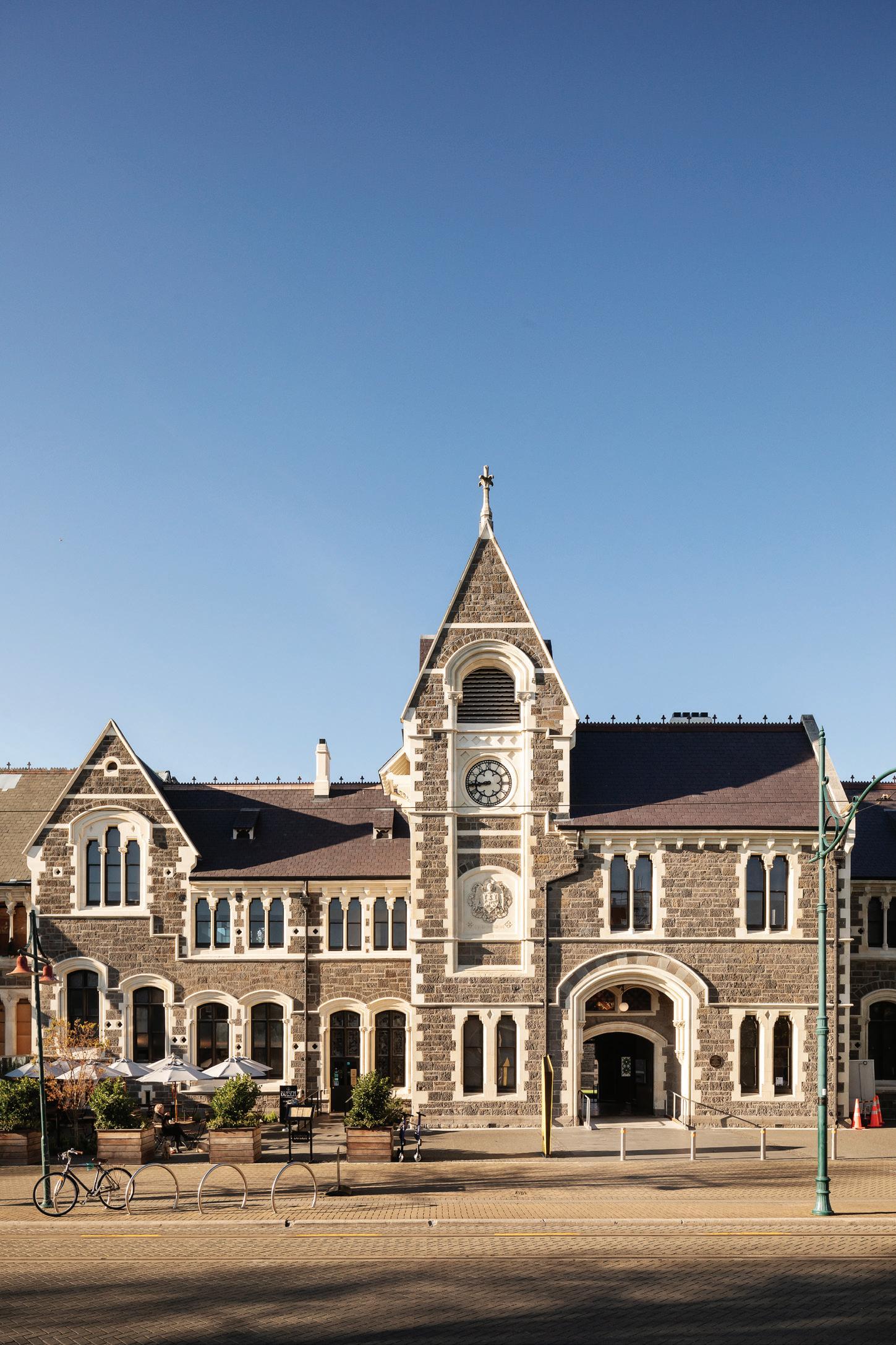
In the generation following the arrival of the Canterbury Association settlers in Christchurch in 1850, the colonists set about developing the institutions necessary to produce a facsimile of English society, minus an hereditary aristocracy at the top and a lumpenproletariat at the bottom. In quick order, the settlers built an Anglican church, founded a boys’ school (Christ’s College) and a hospital, laid the foundations for a cathedral (although, as in many places, cathedral completion was a Sisyphean task), and established provincial government. They also started newspapers, gentlemen’s and cricket clubs, a horticulture society, and a museum. All this busyness, the colony’s planners recognised, required some adjunct intellectual capacity. From the start, the Canterbury Association intended that education in the settlement would culminate in a tertiary level. In 1873, therefore, the Canterbury College board of governors announced a competition to design the College’s buildings.
The competition was won by Benjamin Mountfort, and the first College building to be constructed was the Clock Tower Block. This building debuted the College’s architectural genre — Gothic Revivalism, the house style of nineteenth-century High Anglicanism, and Mountfort’s forte. If you wanted an emblematic Victorian building type, apart from the church, it would be hard to ignore the clock tower. The Canterbury College clock tower served the practical purpose of hastening students to their classes. It also sent a moral message: for the purposeful Victorians, time was a valuable resource, not to be wasted. The Clock Tower Block is now used as office accommodation, and also houses an exhibition space and café.

The Great Hall was part of Benjamin Mountfort’s competitionwinning design for Canterbury College and it shows an architect at the height of his powers. By the time he designed the Great Hall, Mountfort had been in Christchurch for 30 years, having arrived as one of the original Canterbury Association settlers in 1850. He had received his architectural training, and ideological shaping, in London from Richard Cromwell Carpenter (1812–1855), a member of High Church Anglicanism’s de facto architectural wing, the Ecclesiological Society. (The Society promoted the revival of both the religious ritual and Gothic architecture of the medieval church.)
In Christchurch, Mountfort overcame an early setback — he made the rookie mistake of using unseasoned timber in a church in Lyttelton, which was built in 1853 and had to be demolished four years later — to become the leading architect of Canterbury Province.
Canterbury College Great Hall, constructed of basalt and limestone and lined on its barrel-vaulted interior with kauri, rewarewa, tōtara and mataī, is a tour de force; it doesn’t really matter that the original design’s three towers were ‘value managed’ down to one. Mountfort’s genius lies in his simultaneous adherence to the spirit of Gothic Revivalism and his relaxed observance of the rules of the genre. Note, for example, the arches above the windows of the Great Hall, which are segmented (gently curved) rather than lancet (pointed). The Great Hall retains a pointy Gothicness — the tower looks like a rocket about to be launched Godward — but also echoes a quality, ‘not regularity of outline, but diversity’, that Mountfort admired ‘in Nature’s buildings, the mountains and hills’. Building features such as the six bays of windows along the west face, the memorial window at the northern end, the stage at the southern end and the baronial fireplace, make the Great Hall one of New Zealand’s most impressive rooms.
This attractive building illustrates the accommodating nature of Gothic Revivalism when applied to an Oxbridge-inspired campus setting. The style could easily become less perpendicular and more horizontal — see, for example, Cecil Wood’s historicist Hare Memorial Library at Christ College (pages 50–51) — to better frame lawns or quadrangles. At the Chemistry Laboratory a tower with an oriel window asymmetrically divides a triple-height arrangement of mullioned windows fitted between the building’s buttresses; the tower has a turret, the end buttresses have finials, and the roof has a decorative ridge crest. A Gothic purist might find the design eclectic, but the pre-Modernist architects of the early twentieth century were not averse to stylistic promiscuity, often favouring compositional effect over consistency. With this building there is a strong sense of able architects delighting in the natural materials available to them in what was still a relatively young colony. The Chemistry Laboratory is, among other things, testament to the state of the regional quarrying industry in the early twentieth century: façade materials include Halswell, Hoon Hay and Tīmaru basalt, and Ōamaru limestone.
Architects John James Collins (1855–1933) and Richard Dacre Harman (1859–1927) had continued the firm started by William Barnett Armson (see pages 20–21) in 1870. Collins and Harman were busy through the 37 years of their partnership; their work included significant commercial projects such as the Christchurch Press Building (1909, demolished after the 2010–2011 earthquakes) and the still-extant Sign of the Takahe roadhouse (1936) in the Port Hills, as well as numerous gentry houses. The firm’s work, and its reputation, was not confined to Christchurch and Canterbury; in Wellington, for example, the practice deployed the Gothic Revival style on the Dominion Farmers’ Institute Building (1919).
Collins’ and Harman’s personal connections helped. Harman, in particular, got off to a flying, if competitive, start in life as one of
15 children of prominent businessman and politician Richard James Strachan Harman and his wife, Emma. Richard Harman senior had studied at Rugby School under the famous headmaster Thomas Arnold. Richard Harman junior enthusiastically played the game named for the English public (i.e., private) school but was better at tennis, his long run as Canterbury singles title-holder only ended by the future four-time Wimbledon champion and colonial golden boy Anthony Wilding (1883–1915).
The Chemistry Laboratory was restored after the 2010–2011 earthquakes by Warren and Mahoney Architects (2017), and the building is now occupied by the University of Canterbury’s classics and music departments, back from their Ilam exile, and the Teece Museum of Classical Antiquities. The museum holds the James Logie Memorial Collection of Greek artefacts, established in 1957 by Marion Steven (1912–1999), a long-time lecturer in the university’s classics department, and named by her in honour of her husband.
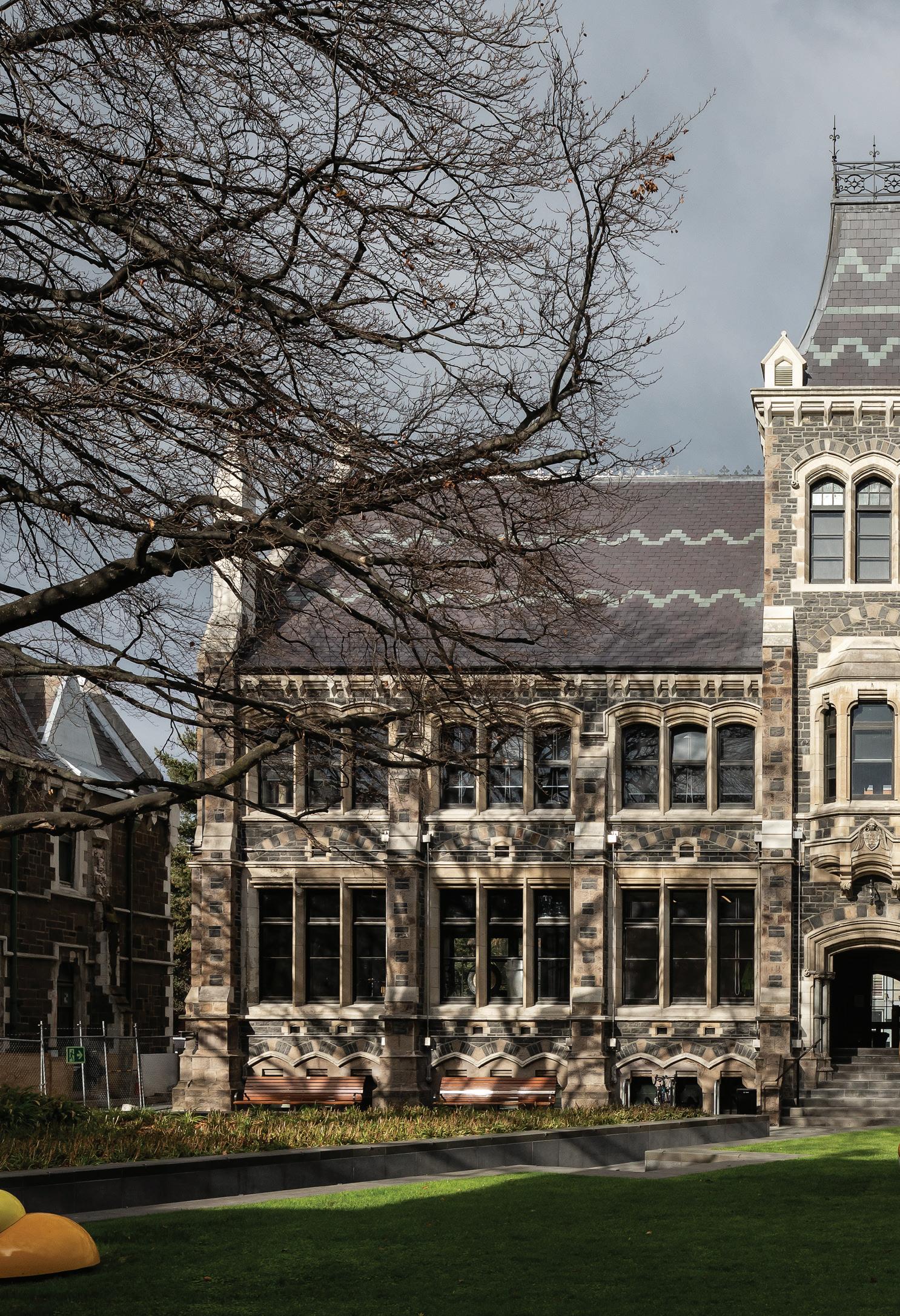 Chemistry Laboratory, The Arts Centre Te Matatiki Toi Ora.
Chemistry Laboratory, The Arts Centre Te Matatiki Toi Ora.
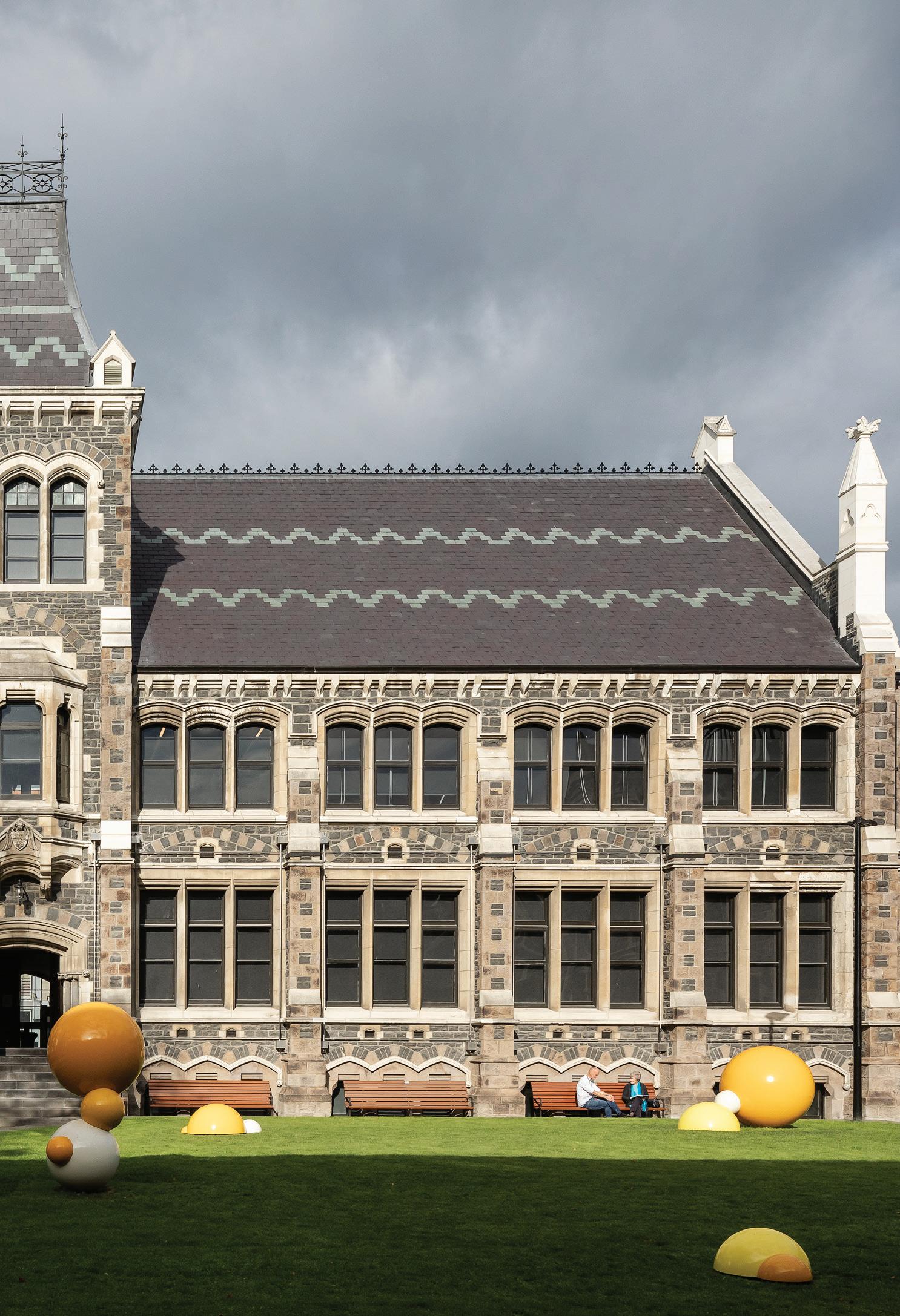
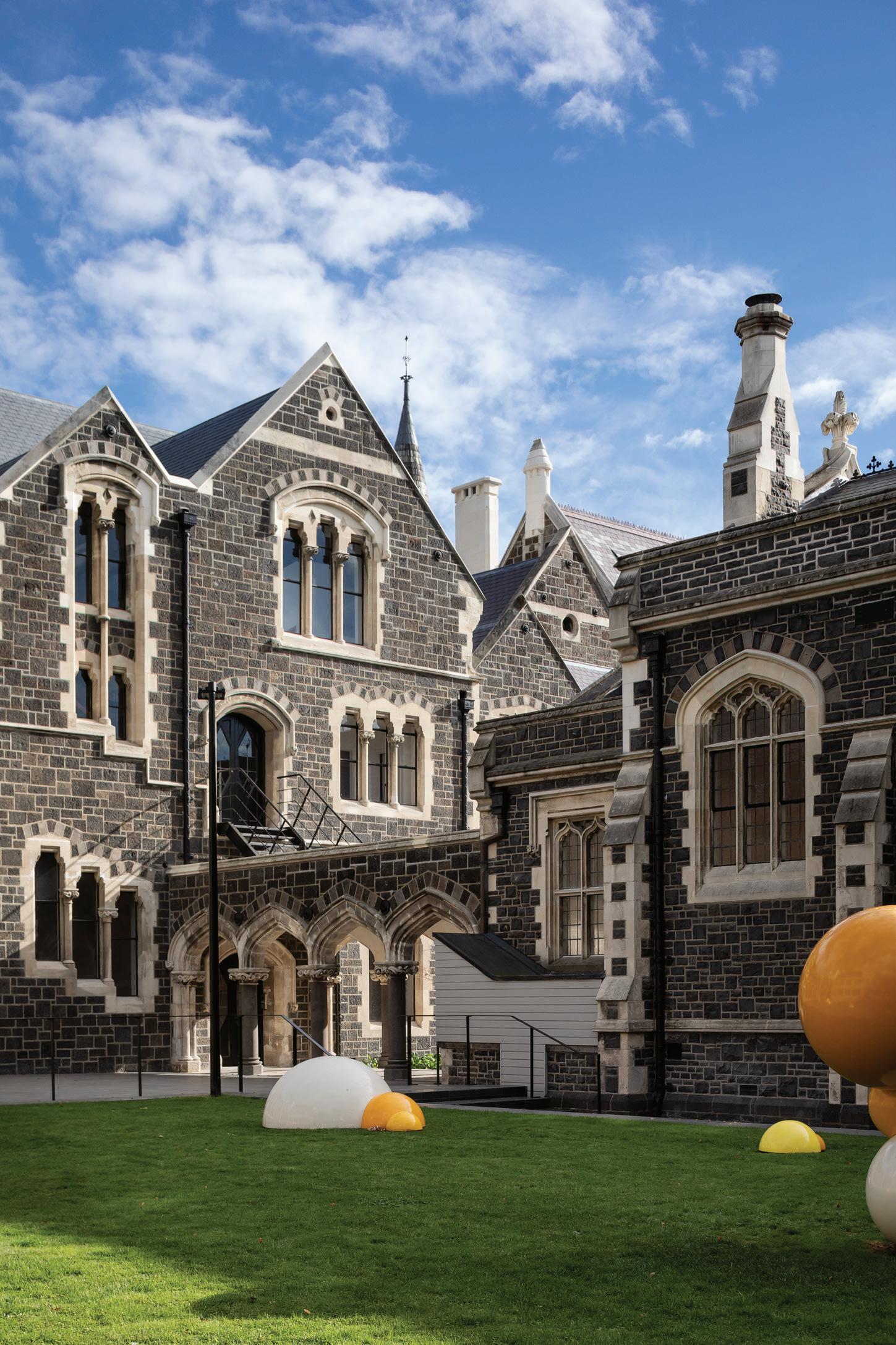 Canterbury College Library (right), connected via an arcade to the West Lecture Building (left).
Canterbury College Library (right), connected via an arcade to the West Lecture Building (left).
In 1913, 40 years after Benjamin Mountfort started designing buildings on the Canterbury College campus, the College received an architectural reboot. Samuel Hurst Seager (1855–1933), a member of the College’s board of governors and a lecturer in its School of Fine Arts, produced a new master plan for the campus with a view to more explicitly realising Mountfort’s Oxbridge intentions. The principal instrument of this ambition was a College library. For Seager, the College’s lack of a dedicated library was a serious omission. ‘In any complete College, the Library is the centre of the Intellectual part of College Life,’ Seager wrote. ‘This should be architecturally expressed by its occupying a prominent central position.’ The insertion into the heart of the campus of a library, joined to neighbouring buildings by arcades at its east and west ends, also served a planning purpose by creating separate Oxbridge-style quadrangles to the north and south of the building. The 1913 Student Carnival raised more than half of the £3500 cost of the building (less than $4 million in today’s money, an impossibly inadequate figure for an equivalent contemporary building).
Although Seager had produced the master plan, the commission for the library’s design went to Collins and Harman, the official Canterbury College architects from around the early 1900s until the late 1920s. The basalt and limestone library complements earlier buildings on the campus, although some Gothic–Tudor fusion is evident in the building’s extensive glazing and arched windows. Restored post-earthquakes, the building now houses a dealer art gallery.