No.81a YELLAND ROAD. FREMINGTON
 BY DESIGN.
BY DESIGN.
The distinctive design with its unique tower of windows to the front and large glazed gable end was created by local architects on the commission of the current owners 18 years ago. The property is perfectly positioned on a private lane and nestled amongst the trees.
Comfortably located along the distant banks of the Taw river as it meanders to the sea and just a few minutes drive to the estuary village of Instow, with its sandy beaches and the home to North Devon’ s Yacht club.
Fremington village is just a mile away with many amenities, restaurants and pubs. And Fremington Quay provides direct access to the Tarka Trail, river Taw and the highly rated Fremington Quay Café.
A perfect place for a Sunday stroll or exploratory bike ride.
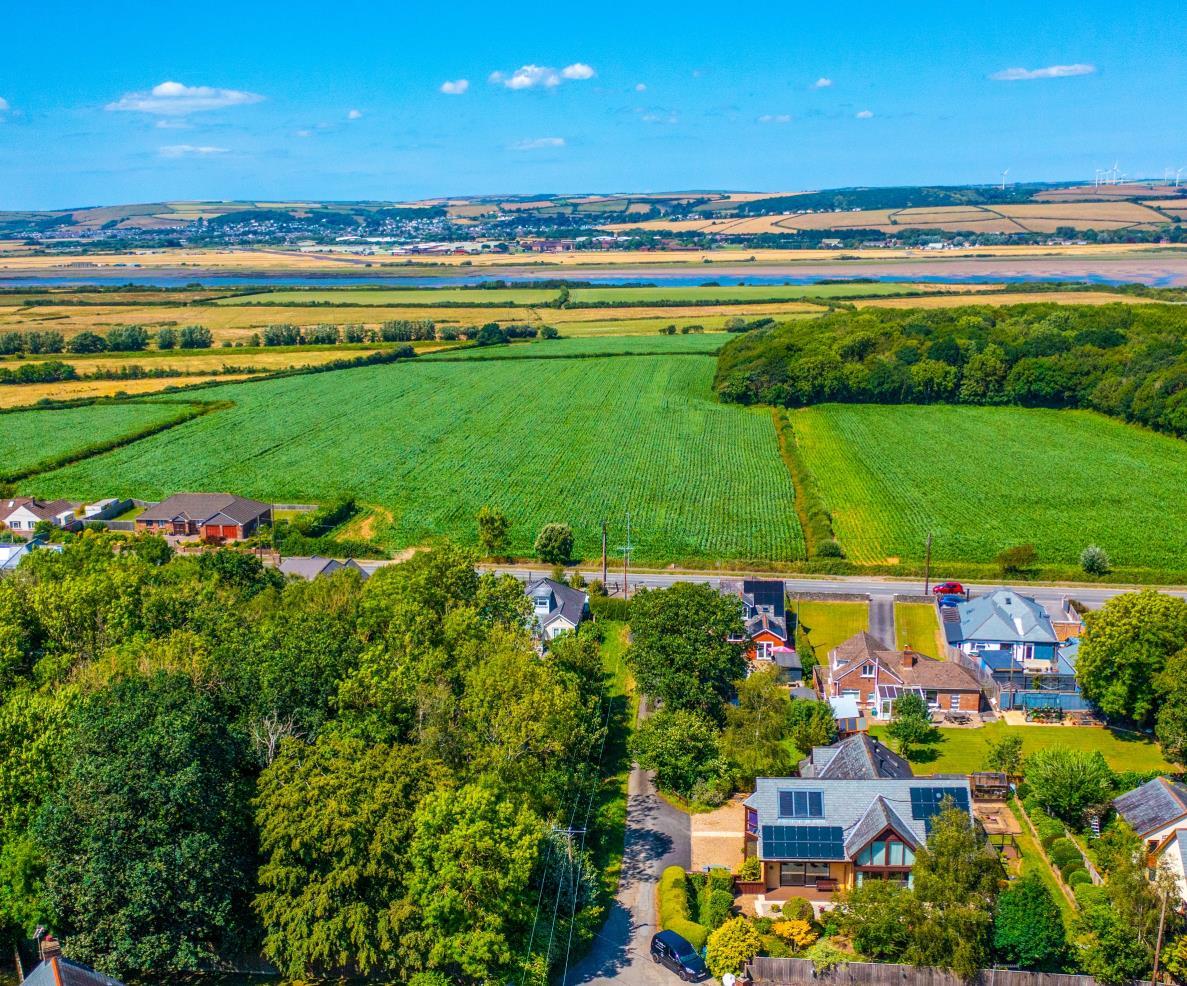
The property itself is expertly positioned within the plot providing a large off road parking area at the front and ample private gardens and patios that wrap around the property. Every detail has been considered. You will never get caught in the rain as the electric door to the double garage allow direct access to the property from your car via an internal door into the utility room.
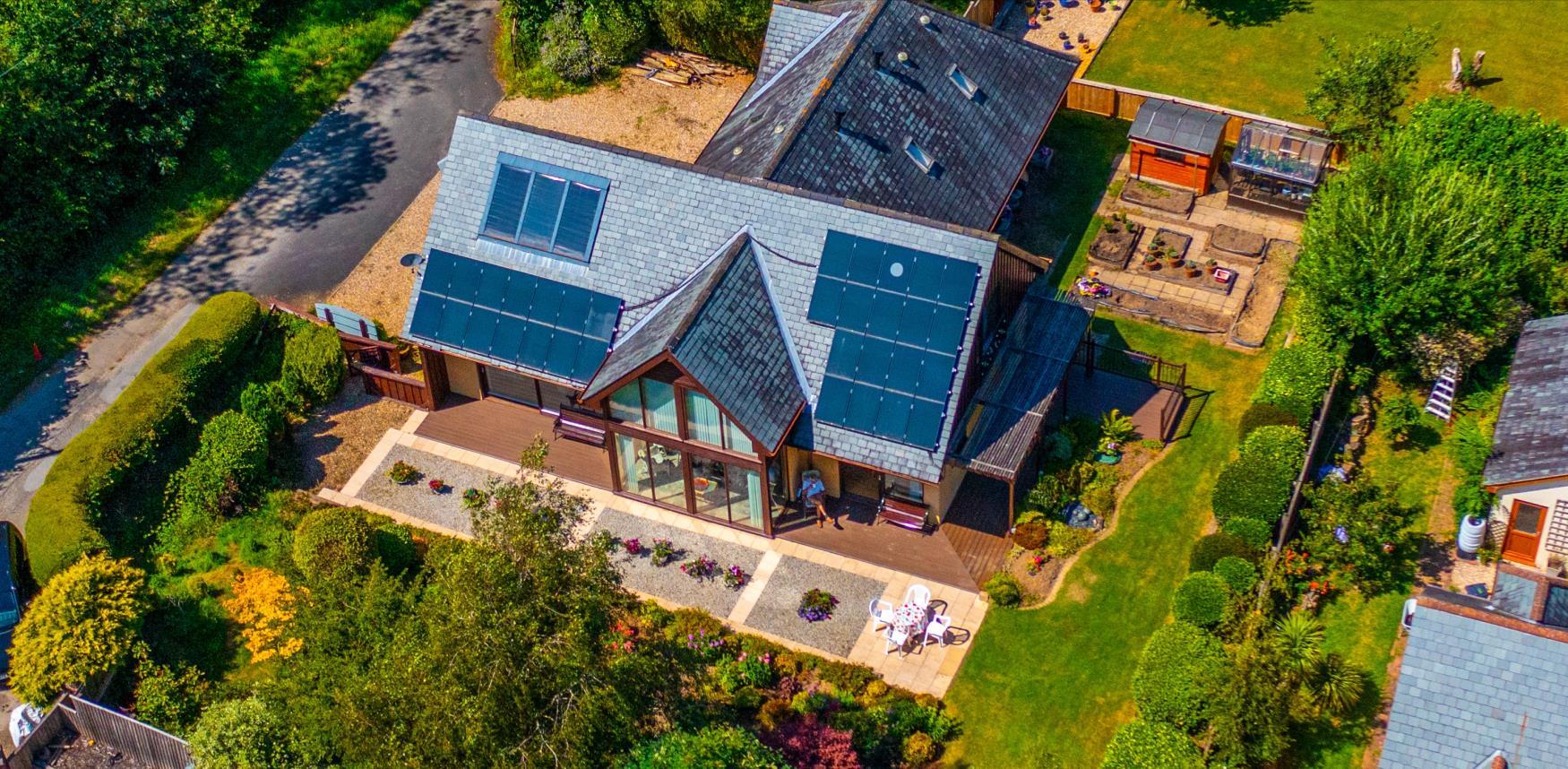
LIGHT & FLOW.
The modern character of this home is exemplified by the open plan design, both laterally and vertically, on the ground floor. As you enter there is a large entrance hall with cloakroom/WC and glazed window and door into the central open plan living space.
And Wow! What a space! The wooden stairs lead up to a truly galleried landing which overlooks the glazed gable end and over what we are calling the dining space. The dining space itself is flooded with natural light and overlooks the rear patio and a large mature flower and shrub bed.


To the right is a seemingly vast living room, with the unique window design to the front and sliding patio doors to the rear. A substantial entertainment station sits at one end with space for an oversized television and entertainment/sound system.

These are super flexible spaces which almost seamlessly flow from one to another only defined by the timber beams and clever movable units which are effectively movable walls.




SUSTAIN & ENTERTAIN.
The kitchen dining space was designed for entertaining!



The fully fitted kitchen along with its central island breakfast bar makes for a truly sociable cooking experience.
So while you are slicing and dicing, your family or friends can be keeping you company at close quarters.
With fitted and built in appliances, everything is within easy reach and once you’re ready the dining area is but a few steps away. With ample space for a large dining table and light pouring in from the sliding patio doors, it’s the perfect setting for a summer evening meal or a cosy winter soiree.
Conveniently the utility space, which also links to the garage, is right next door. So additional supplies are at hand and there is easy access when the inevitable clean up begins.
And...Relax.
As you rise to the first floor you will feel yourself relax as you peer over the large galleried landing down over the glazed dining area.
Spacious bedrooms with high ceilings await you with a choice of two ensuite bedrooms, both with built in wardrobe storage, and another light and airy bedroom with Juliet balcony.
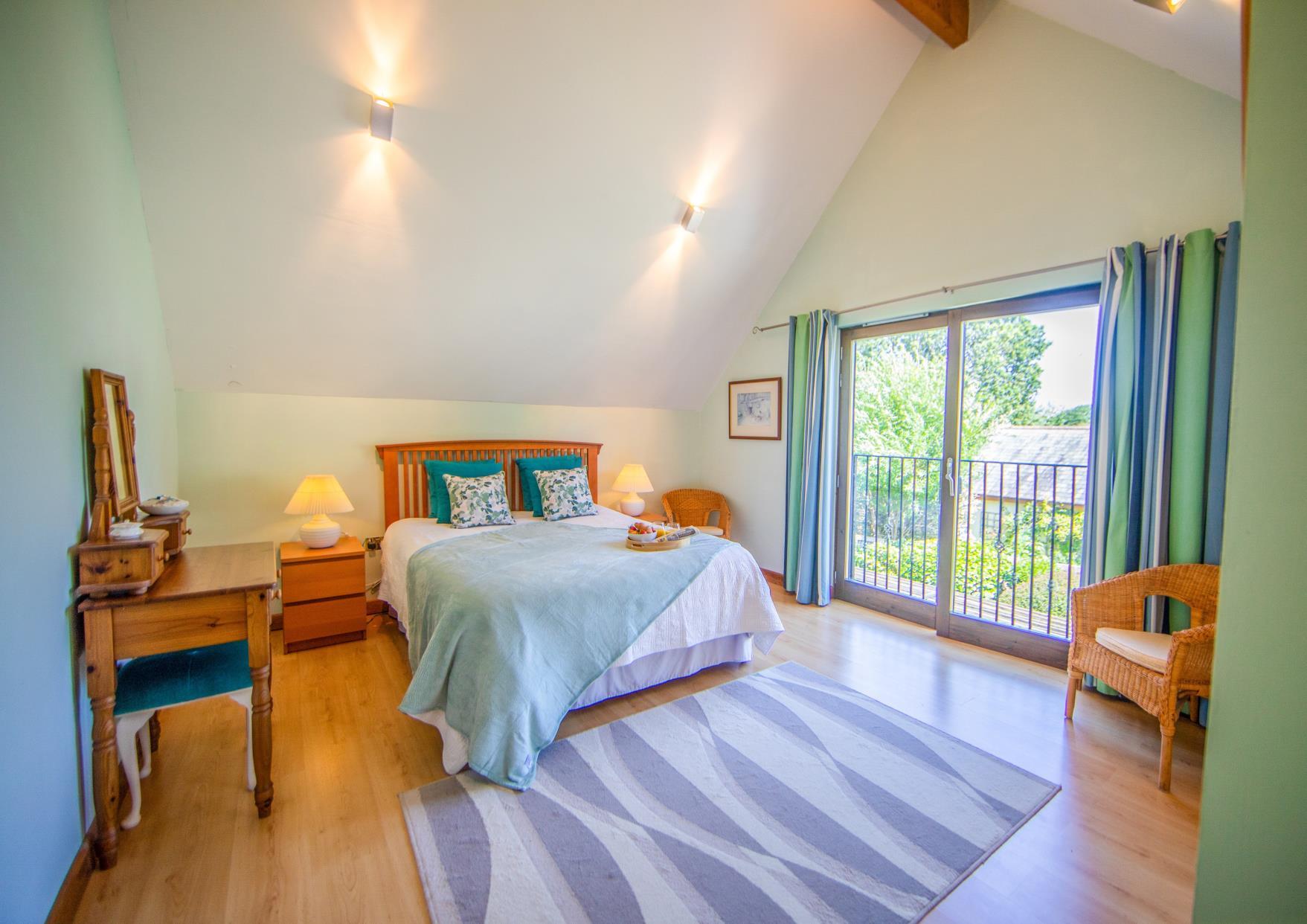
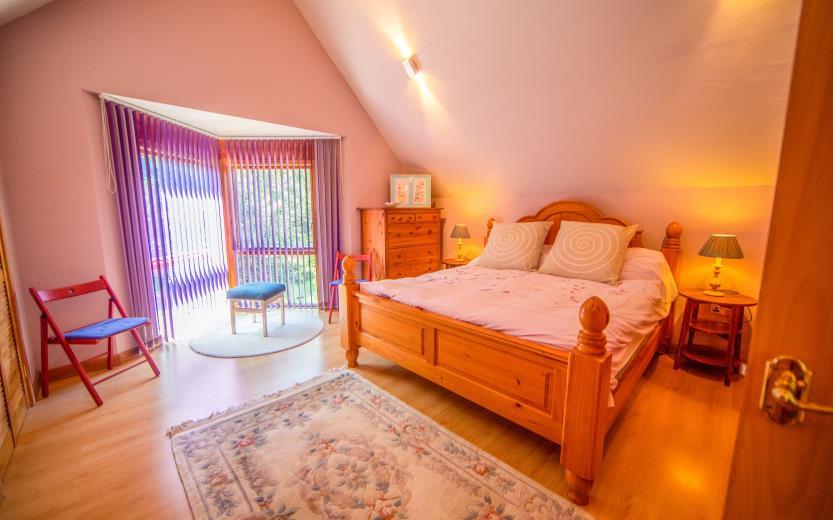
An additional shower room with Nordic Steam shower and office space provide further convenience.
Whether accommodating family or guests, there is ample space and light for all to feel comfortable and refreshed after a good nights sleep.


SPACE TO BREATHE.
Nestled in a good sized plot there are patios on two sides, some covered providing a shady retreat others bathed in open sunlight.
Ideal spaces for relaxing and entertaining at anytime of day and in any weather.
Bordering the main sunny patio is a bank of mature shrubs and flowers providing a beautiful natural blanket of colour and interest all year round.

There is a shaded lawn behind this bank which is a perfect place to escape the summer sun when it’s at its hottest.
Immediately to the rear of the garage there is a vegetable garden with raised beds, a timber shed and greenhouse.


Ample space for growing vegetables or cut flowers or both. And for delivery of supplies there is access both sides of the property from the front.


OUT & ABOUT.
On its doorstep there is a wealth of locations, destinations and activities to explore. Equidistance from Barnstaple and Bideford towns both have a wide range of local amenities. Closer by, the village of Fremington has great pubs, restaurants and shops with the popular coastal village of Instow just a few miles down the road.
Instow is a thriving foodie destination with the award winning John’s Deli and Café, the Instow Arms and the recently improved Boathouse Restaurant as well as sumptuous seafood from the Glorious Oyster Café.





in 2005
Heating, Mains Electric,
Drainage
Built
Underfloor Gas Central
Mains Water &
Solar Panels Integrated Air Circulation System 3000 litre water collection tank Council Tax Band F Energy Performance Rating C FINER DETAILS.
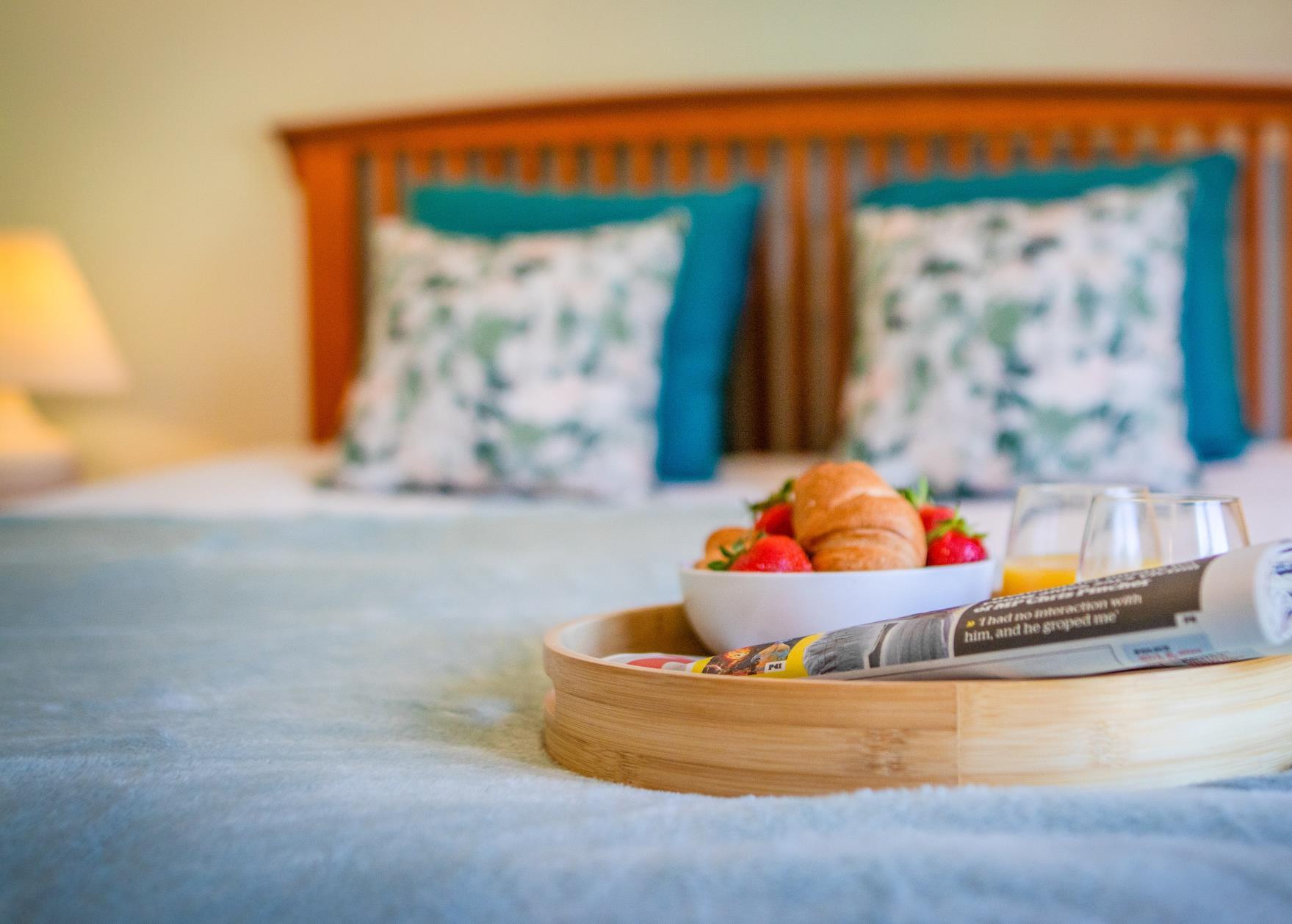


To view 81a Yelland Road Call Nic Chbat on 01271 410108 Email: nic@matchproperty.co.uk
 BY DESIGN.
BY DESIGN.























