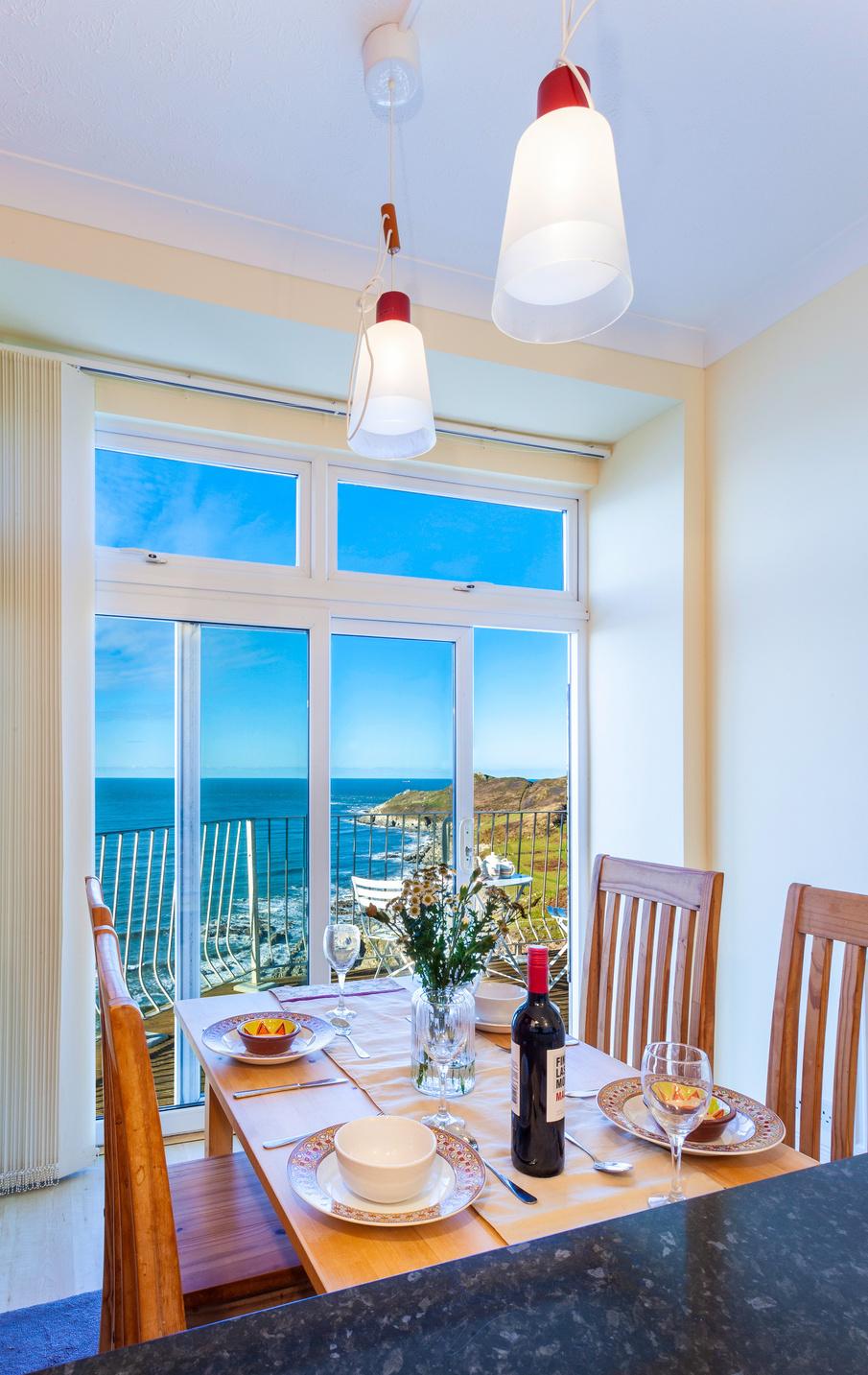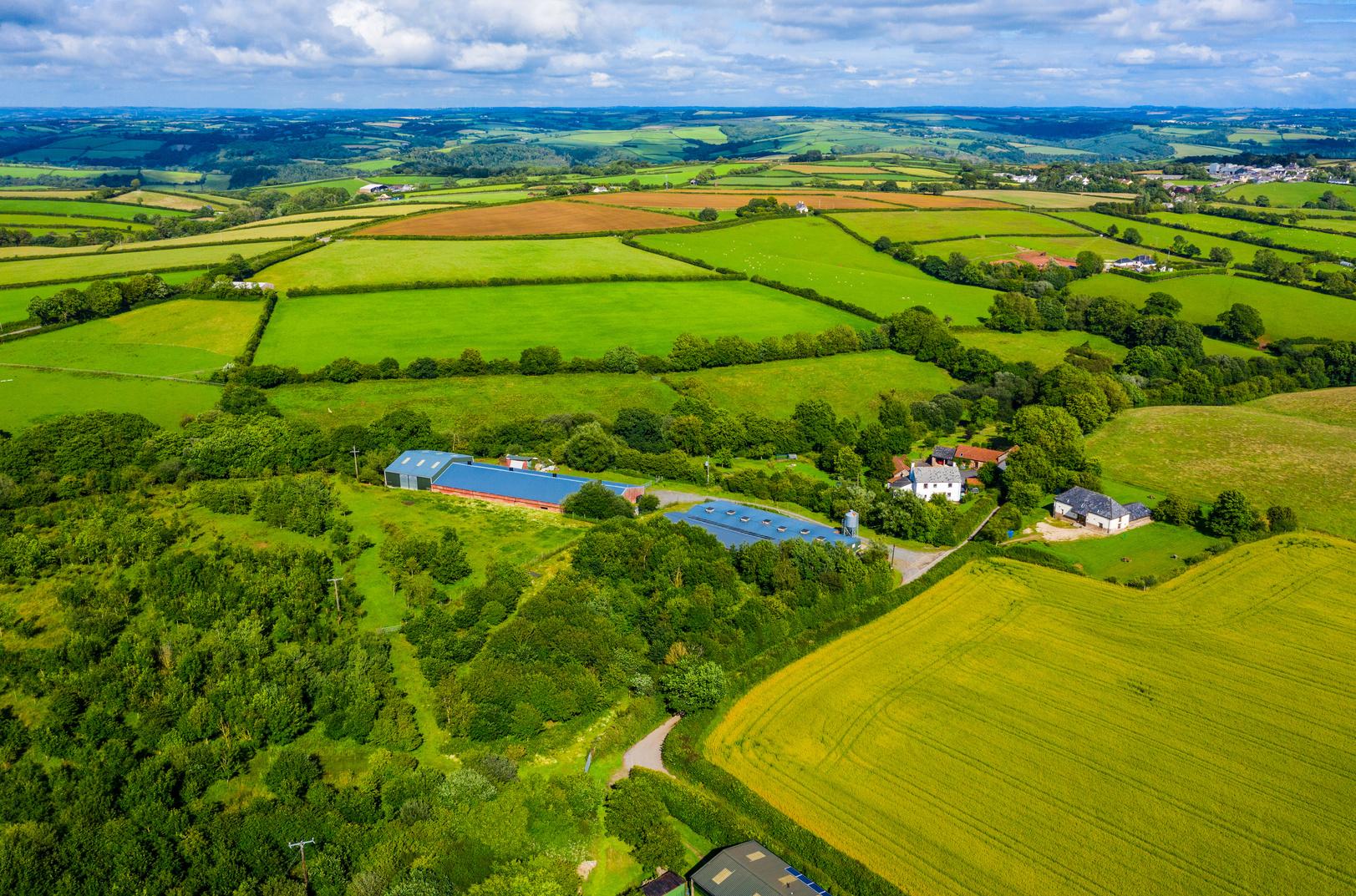P H O T O G R A P H Y
We have all heard that first impressions count and never is this truer than when trying to sell your property. Not only will excellent photographs catch the attention of eager buyers, but by emphasising the lifestyle your home actually offers, a wellplanned photoshoot is likely to draw in serious viewers who won’t waste your time So why not pinch a few tips and tactics from the world of professional photography to get your home ready for its market debut?
LAY THE GROUNDWORK
There is a lot to consider before inviting a photographer to take pictures of your house Everything from the weather on the day of the shoot, to the quirks and features of your home, and even the experience of the photographer can influence the outcome

While there isn’t a lot about these factors you can control, you do have the power to set the scene to achieve optimum results Here are some expert tips to help you on your way:
CLEAR THE DECKS
You can’t add inches to the size of your rooms, but poor lighting and clutter can certainly appear to shave them off when taking pictures Avoid pictures of dingy corners or garish decor by thoroughly decluttering, polishing, and rearranging furniture as necessary to maximise the beautifying benefits of reflective surfaces and light
L E A R N F R O M T H E P R O S
A U T U M N 2 0 2 3 - P 6
This way, you can be sure you ’ re displaying the full potential of every room
Top Tip –Photographers are often tempted to use a wide-angle lens which in some cases may mislead a viewer or make the room appear to have strange angles Consider this fact when discussing the options on the day

SHOP FOR PROPS
Luxury homes in magazines elicit such desire because they have been expertly staged to hint at the lifestyle most people crave No matter the size of your property, you can take a leaf out of these glossy publications and apply their style tricks yourself Here are some ideas for the different areas of your home that won t break your budget:
KITCHEN
Even if your kitchen isn’t fully bespoke, it’s always better to present it positively rather than avoiding pictures of it altogether Help viewers imagine spending their days in the heart of the home by adding:
A wooden board piled high with rustic loaves of bread and delicious cheeses
Bowls of fresh fruit (strawberries, apples and limes work well)
Champagne and pastries
Flowers that chime with the home – wildflowers for a country farmhouse, or elegant lilies for modern properties

LIVING AREAS
While people enjoy spending family time in the communal areas of the home, avoid displaying an array of toys or sentimental items in your photos Many potential viewers may also find evidence of pets off-putting because of the damage they can cause to floors carpets and other areas of the property. Instead, opt for:
Pillar candles
Fresh flowers
High-end magazines and coffee-table books
BEDROOMS & BATHROOMS
At the end of a stressful day, we often want to unwind in our own private space You can help ensure bedrooms and bathrooms seem warm inviting by including:
Crisp, ironed sheets
Plump pillows
Fluffy white towels – for display only
Spa- and salon-quality toiletries
OUTSIDE SPACE
Even small lawns or courtyards can exude cha aided by:
Tealights or church candle lanterns
A flowering plant as a table centrepiece
Hanging baskets in bloom
A U T U M N 2 0 2 3 - P 7
COMMUNICATE
You have likely lived in the property – No one knows your home as well as you do By taking note of special features, attractive design elements, and favourite areas, you will have a useful brief to use as a reference point when discussing the upcoming shoot with your photographer
Make sure that they receive a copy of the brief in advance to avoid confusion It is also a good idea to request ‘lifestyle’ shots featuring your carefully chosen props, and ‘vignette’ photos that use doors and mirrors to frame key features or views attractively
TIME IT RIGHT
Understanding the way your home presents on the compass will help you determine the best time of day to take certain shots No one wants to see a gloomy exterior or a cold-looking garden, so your photographer may need to return in the evening to catch the sun to the front or rear of the property
BE A CO-PRODUCER
On the day of the photoshoot, make sure you are waiting in the wings to assist the photographer by removing distracting objects or adjusting the lighting
A good photographer will point out any potential obstacles for you to correct Involving yourself in the process can reduce the chance of disappointment in the final result so don’t be shy about getting stuck in
STYLE TO SEASON
Spotting pics featuring flowers in full bloom in the middle of winter may make browsers question how long your property has been on the market Autumn house hunters are also more likely to be drawn by a Yuletide scene than those who have just put the season of giving behind them and are desperate for sunnier days

This may require refreshing your photos throughout the year to avoid giving buyers an excuse to put in a cheeky offer The good news is that some images can be airbrushed to improve the scene – a service your photographer may provide
GO PRO
Don’t be tempted to cut corners by asking a nonprofessional to take some pics A real pro will take their time and understands the need for ambience and the best way to set up a shot This will save you a lot of heartache in the long run
W O O L S T O N E C O R N E R , A S H F O R D - P A G E 6
A U T U M N 2 0 2 3 - P 8

THE SCALE OF THIS PROPERTY will surprise you! A beautiful combination of country charm and craftsmanship in a beautiful natural setting!
It has six double bedrooms in total, four with ensuites, a huge farmhouse kitchen, massive reception rooms and an independent one bed annexe All set within half an acre of gardens and more than 3 acres of adjoining paddocks with stables.
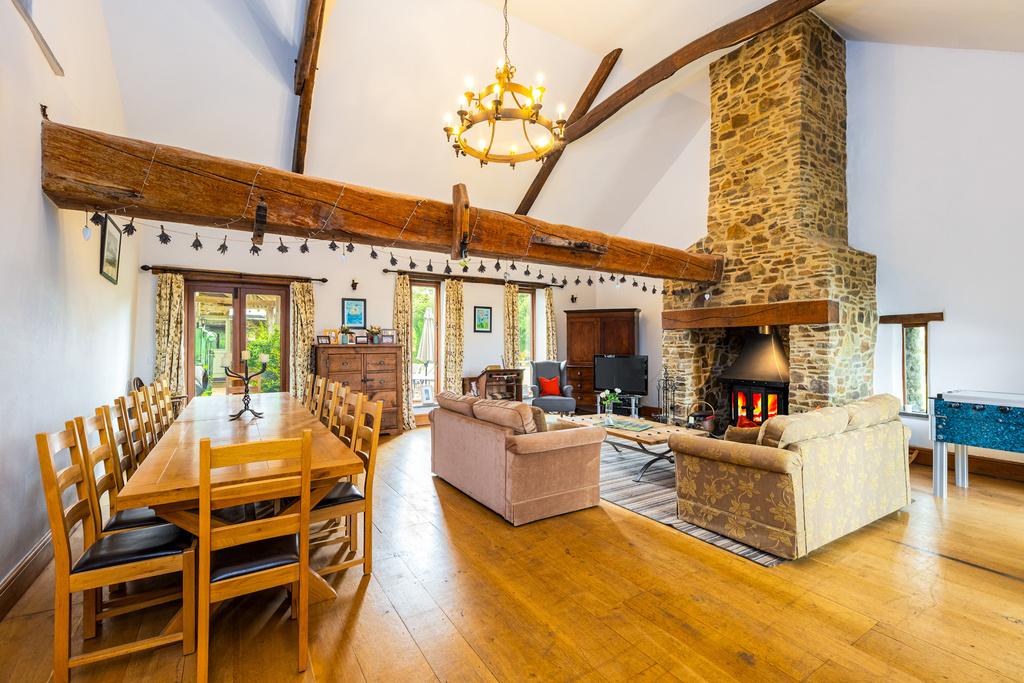
A GRAND GESTURE
The Dining & Living Hall is simply, ‘Wow!’, with a scale that sets the tone for the rest of the property The multiple windows, vaulted ceiling and large character features make it a light, airy and interesting space Perfect for those family gatherings or large dinner parties where you want to make a lasting impression
The underfloor heating & large woodburner mean it’s also a warm and inviting place to cosy up with a good book or your favourite film.
AND THERE'S MORE!
The hallway is a centre piece all of its own and provides a well fitted cloakroom with WC and

access to the study or additional double bedroom
On the far side is yet another large reception room
A very flexible living space which could cater for dining or living requirements, or both as it’s currently set out Either way it s another fantastic entertaining space for those summer parties, with french and bi-fold doors leading out to the sunny patio but also a great family room There is space for everyone to join in, whatever activity is planned!
A U T U M N 2 0 2 3 - P 1 0
THE HEART OF THE HOME
Whatever culinary delights you want to cook up, this kitchen can accommodate !
It’s a large and spacious kitchen with lashings of storage space, a walk in pantry and utility room
There are stone worktops, a unique stone arch housing the range cooker, integrated appliances, space for an island and a large family size farmhouse table
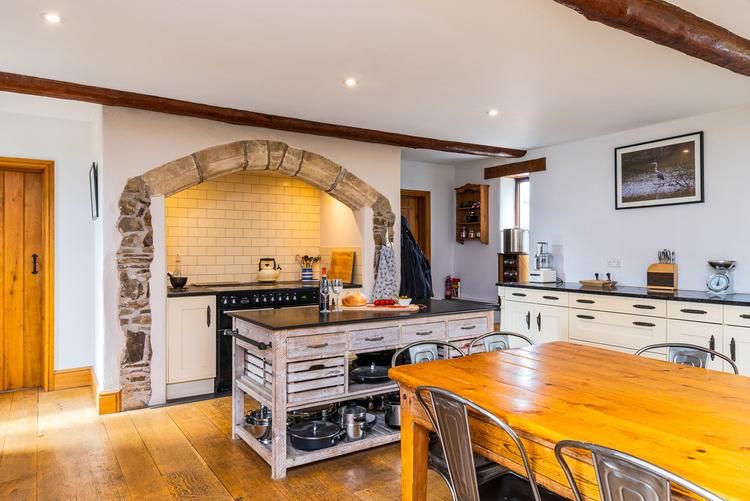

When you can’t stand the heat of the kitchen any longer the double french doors lead you out to a peaceful and private breakfast patio

A U T U M N 2 0 2 3 - P 1 1
AND SO TO BED
The amazing staircase from the hallway leads up and onto a light and airy landing.
There is a family bathroom - with a roll top bath and a separate shower - and a viewing spot from the charming ‘Juliet’ balcony which overlooks the Dining & Living Hall.
There are four bedrooms on the first floor, with the principle bedroom having vaulted ceilings and a pair of Juliet balconies, with three of the four double bedrooms having en-suite shower rooms.



A U T U M N 2 0 2 3 - P 1 2
THE ANNEXE
The annexe is a superb addition, adjacent to the main house and with its own private entrance


There is an open plan living/dining area with wrap around windows overlooking the gardens and a fully fitted kitchen with space for everything you would need

A private staircase leads up to the first floor where there is a spacious double bedroom, with ensuite shower room
A perfect space for a relative, older child or as a rental providing additional income
A U T U M N 2 0 2 3 - P 1 3





A U T U M N 2 0 2 3 - P 1 4
B A R N B E S O
M U C H M O R E ?
Feature Article by Perry Mears - Director

With Class Q!
Admiring the fabulous home, once a barn, is easy, the results are right in front of us
Unique and distinctive, with individual style, being perhaps somewhat unconventional or even quirky
But when looking at a barn, how can we spot the potential, and differentiate the possible from the impossible?
And when is a barn, much more than a barn? Visionary architects can see far beyond a scruffy, dishevelled outbuilding or even that box, made of crinkly tin, which has clearly seen better days, with no obvious worthy architectural features.
 Peregrine Mears Architects
Barnstaple
Peregrine Mears Architects
Barnstaple
A U T U M N 2 0 2 3 - P 1 7
So perhaps more barns offer scope – the experts will guide you.



Class Q as it is known, was introduced in 2013 and allows, in certain circumstances, the change of use of agricultural buildings to dwelling/houses, under permitted development rights However like most things in life, it’s not quite as simple as that Step in Peregrine Mears Architects
“More and more people are becoming aware of Class Q, but it is the approach and quality of case presented transforming a matter-of-fact conversion project into the creation of a bespoke, one-off, home of your dreams ” clarifies Nic Chbat, Director of North Devon specialist estate agents, Match Property.
Nic continues “People are increasingly searching for that elusive development opportunity. Our Property Finder service adds a different dimension, combining our local knowledge with architectural experience, working closely with Barnstaple architects, Peregrine Mears Architects.

The real challenge is not what you start with but the eventual results. We are always happy to discuss any potential projects, and welcome informal initial conversations.
Visit the site
“There is nothing like physically viewing a barn to start one’s imagination ticking. It is often quite amazing what can be achieved in those initial conversations.”
A U T U M N 2 0 2 3 - P 1 8
A preliminary chat before buying can save an awful lot of wasted money and time as it can identify firstly if a barn is suitable for conversion and if so, what the general design constraints and opportunities are There is nothing like physically viewing a barn to start one ’ s imagination ticking It is often quite amazing what can be achieved in those initial conversations
We try to encourage buyers to look at agricultural buildings differently Barn conversions bring their own challenges, but the results can be spectacular

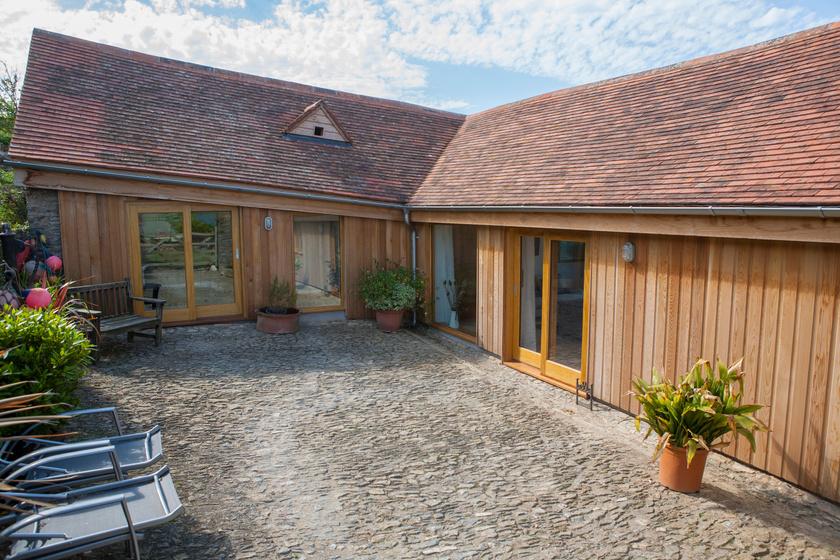
It is surprising what sometimes can be achieved, with perhaps little to work with initially and yes, we can sometimes make a silk purse out of a sow ’ s ear!
An introduction to Class Q
The key date is 20 March 2013 with the building having to have been in agricultural use on this date, or for 10 years prior to the proposed change of use This contrasts with normal planning policies which normally required barns to be redundant.
There are lots of regulations to navigate Class Q doesn’t apply in areas designated as an Area of Outstanding Natural Beauty, within the various National Parks or if the barn is a Listed Building or located in a Conservation Area
Qualifying buildings’ footprint must not exceed 465m2 and can be converted to form up to 5 individual homes
Approval is required from the planning authority confirming the building complies with the permitted development regulations Despite a different approach these applications requiring comprehensive information on the proposed work needed, so in reality are rarely faster than an application for full planning permission There is much to consider, hurdles crossed, and challenges navigated
A building must be structurally capable of functioning as a dwelling – this assessment is subjective but key as buildings requiring work which would deem a project as effectively a newbuild structure would be excluded from Class Q A structural survey report confirming the building is capable of conversion will always be required
One criteria that is interpreted in different ways by different local authorities is that “the installation or replacement of windows, doors, roof or exterior walls, water drainage, electricity gas and other services” is allowed “to the extant reasonably necessary for the building to function as a dwelling house ” So take care both in your design and how the project is presented
Another point to note is that the National Minimum Space Standards are adopted by most local planning authorities, so your Class Q barn conversion will need to meet these (https://www.gov.uk/government/publications/technical-housing-standards-nationally-described-space-standard)
The all-important clarification of an “established agricultural unit” is “agricultural land occupied as a unit for the purposes of agriculture (and which was in use for that purpose on or before the relevant qualifying date under Classes Q, R and S respectively) One way of proving that a barn is part of an established agricultural enterprise is if it has a holding number More information about this here https://ruralpayments blog gov uk
A U T U M N 2 0 2 3 - P 1 9
Caution is advised as the definitions and regulations are complex and fraught with challenges Detail is crucial As an example, the volume of the building must not increase and things like chimneys and flues are not permitted, and any proposed curtilage (including parking) should not exceed the footprint of the existing barn. The application required is detailed Peregrine Mears Architects advises their clients through the various stages to ensure any presentation contains the appropriate information and interpretation to maximise the chances of success
Our understanding of the Class Q regulations, together with our significant experience and expertise in navigating and negotiating a way through the planning process can be decisive Our technical expertise supports our creative innovative vision Most of all our imagination is what can make all the difference We want to make the best of any opportunity; the answer is rarely obvious
Our passion and flair for the development of barns is evident in our approach Every barn is individual as are all of our clients; our service is as distinctive
 Peregrine Mears Architects
Peregrine Mears Architects
www.mearsarchitects.com
01271 377776
A U T U M N 2 0 2 3 - P 2 0

You know your home looks good. You’ve chosen your estate agent, the photographer’s booked and you’re ready to launch.
But in the current more challenging market, what more should you be doing ….?
Let us help you transform your home from ‘market ready’ to ‘market ravishing’ with our home styling tips So, what is home styling?
Home styling is ‘fine-tuning’ your home so a buyer can imagine themselves living there.
Did you know that home styling can boost the number of viewings you get? The Home Staging Association reports styled homes are likely to sell three times faster than non-styled homes
Our six (and a half) simple styling secrets guarantee to give your listing that ‘show home sparkle’ giving you an edge over the competition and attracting buyers who fall in love with your home Stats show that an emotionally committed buyer is more likely to pay more to secure your home and much less likely to change their mind at the last minute

For a great styling secret that won’t cost you the earth, start with cushions and pillows
Pillows and cushions feature in rooms across the house. Learn the psychology behind cushion placement to transform your home Bedrooms are places in which we sleep and living rooms are where we lounge, stretch out and relax. As such, styling pillows and styling cushions need different approaches
Three is the magic number and this works throughout our styling tips.
In the bedroom, keep it simple and laid back Layer three sizes of pillows and cushions for effect. Start with crisp white pillows at the back followed by a contrasting cushion at the front On point for hotel-style glamour
Buyers love easy, neutral tones in living rooms, so if you love colour, save it for your cushions and throws And if you haven’t updated your cushions and throws for a few years, now might be the time to treat yourself
Styling Secret #1: Scatter cosy cushions
A U T U M N 2 0 2 3 - P 2 2
Styling Secret #2: Bowl them over with fruit
Food for thought…why not influence buyers with bowls of fruit?
Apples are a winning choice for several reasons:
Cost – apples are a bargain fruit, selling for as little as 10p! Freshness – apples tend to stay fresh and attractive much longer than other fruits This means you won’t have to make extra shopping trips to freshen up your display (Top tip – when not on display, store them in the fridge to extend their appeal by weeks) Symbolism – bright reds and greens are more than eye catching; they also symbolise health and vitality.
Also try oranges, or lemons and limes But keep to only one or two varieties for maximum style and impact.
Styling Secret #3: Freshen up with flowers
Keep it simple, fresh and in keeping with the character of your home

Remember to keep things balanced when it comes to home styling. Decide between a bowl of juicy Granny Smiths and a vase of sunflowers, instead of both
Choose the right floral display for each area A hand-picked posy is perfect for a country kitchen Tall, tasteful lilies add elegance to a large dining table. Don’t forget bedrooms too – a mini-vase on a bedside table with a small sprig of seasonal flowers is a lovely touch
Top tip: make sure to snip off the pollen from the stamens Not only will this prevent stains, but it will keep your lilies flowering longer
Styling Secret #4: Tasteful toiletries
Don’t have the funds for a big-budget bathroom makeover?
Don’t worry Why waste money you could be spending on your dream home renovating the one you are selling?
Accessorising your bathroom can be simple, low-cost and fun
Cast some mood lighting with scented candles Grouped in glass holders by the bath and in alcoves, this looks great Ensure they are lit for viewings to create a soothing atmosphere
Pack your regular toiletries away out of sight Indulge in luxury versions, for viewings only. The White Company and Molton Brown are both brands that have viewer appeal
A U T U M N 2 0 2 3 - P 2 3
Styling Secret #5: Fresh towels
Freshen up the whole bathroom with new towels Treat yourself to a set of brand-new white ‘viewings only’ towels and ask the family not to touch
Check out photos of hotel bathrooms for ideas of how to present your fluffy white towels. Rolled or folded both work well and add a styled feel
Depending on the size of your bathroom, there are many options. In smaller spaces, drape a folded towel over the rail
Larger bathroom with fittedfurniture? These look great with a pyramid of rolled flannels stacked on the shelf
Remember to stick to the rule of three on heated towel rails. Large bath sheet, medium bath towel, small hand towel
Styling Secret #6: Add a rug
Play about with rugs to emphasise different areas of your home’s openplan spaces Placing a soft, fluffy rug in a living area helps to create a sense of relaxation and comfort A hardwearing rug under a table can define a dining area If your rugs have seen better days, it may be time for an upgrade. After all, you can take them with you to your new home
Styling Secret #6 ½: ask a friend!
Invite a trusted friend to be your home’s harshest critic, and to walk around with you as if they were a viewer What jars, or stands out for the wrong reasons? Are any areas wasted, or cluttered? Do any rooms smell less fresh than you’d like?
Ask your friend to be blunt, because your viewers will be. Listen with an open mind and make the changes they suggest; it could win you the sale
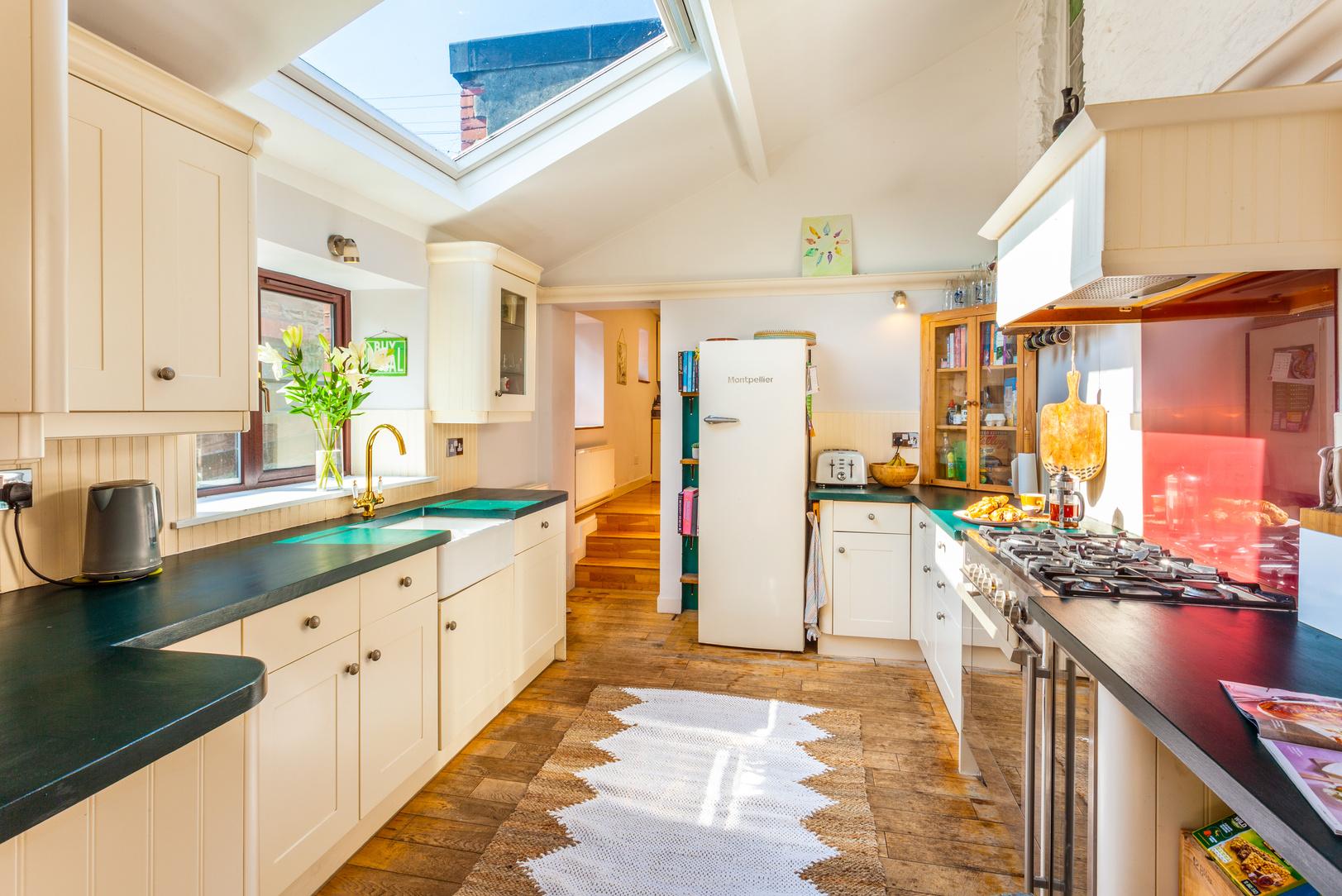
A U T U M N 2 0 2 2 - P 2 4
If you are still unsure of any any aspect, get in touch and we can pop out and give you our advice.
If you want more tips on home styling, or are thinking about getting your home ready to go on the market, I’d love to hear from you – call me for a chat on 01271 410108, or send me an email at nic@matchproperty co uk
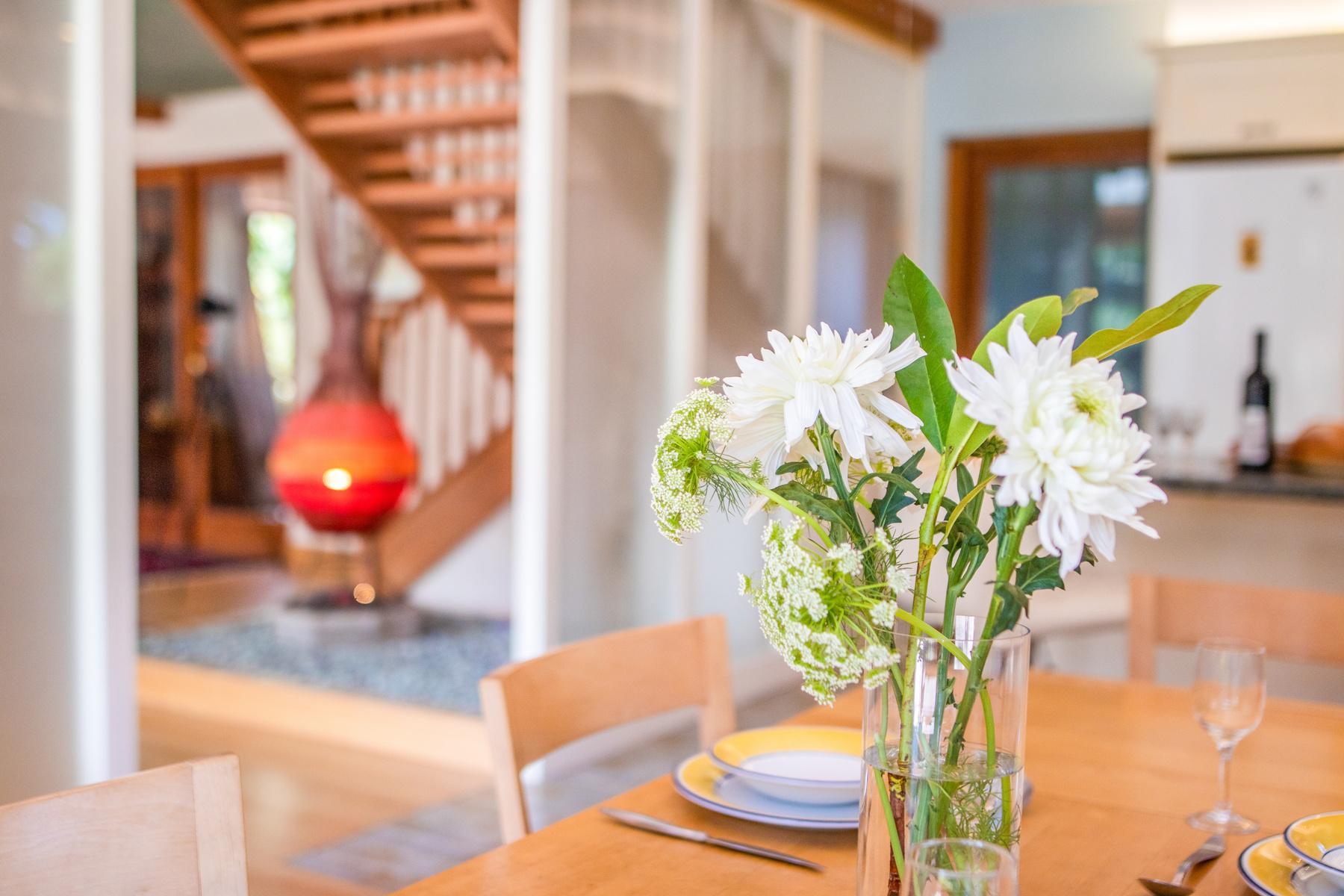

Whatever your plans, chatting them through, confidentially, can help.
I’d be proud to be part of your moving journey
A U T U M N 2 0 2 3 - P 2 5
CHESIL CLIFF | DOWN END | CROYDE
The iconic 'landmark' property in north Devon, Chesil Cliff House, is a substantial contemporary home with over 700 m2 of seafront accommodation, infinity pool, helicopter pad, 3 acres of coastal grounds and foreshore, Annexe by separate negotiation


OIEO £6,500,000
To arrange a viewing contact Nic Chbat on 01271 410108 or visit www matchproperty co uk

Homes For Sale
A U T U M N 2 0 2 3 - P 2 6 New Price!
WEBBERY | BIDEFORD

A beautiful combination of country charm and craftsmanship, in a beautiful natural setting! Six double bedrooms in total, four with en-suites, a huge farmhouse kitchen, massive reception rooms and an independent one bed annexe, all set within half an acre of gardens and more than 3 acres of adjoining paddocks with stables No Chain!

OIEO £1,150,000
To arrange a viewing contact Nic Chbat on 01271 410108 or visit www matchproperty co uk

Homes For Sale
A U T U M N 2 0 2 3 - P 2 6
New!
LYDACOTT | BARNSTAPLE
ESCAPE the hustle and bustle of everyday life and experience the enchanting historical charm and contemporary elegance of Myrtle Cottage. Nestled amidst lush North Devon greenery, this picturesque property invites you to explore its delightful, secluded, and meticulously tended parklike grounds sprawling across over three acres

GUIDE £950,000
To arrange a viewing contact Nic Chbat on 01271 410108 or visit www.matchproperty.co.uk


Homes For Sale
A U T U M N 2 0 2 3 - P 2 7
New!
FREMINGTON | BARNSTAPLE
This unique four bedroom detached home is positioned within a beautifully presented half acre plot close to the coast. Its spacious and light and has a modern kitchen dining room with utility space and large living room which links into a lovely garden room With all the bedrooms having en-suites this is a comfortable and flexible home - with options


OIEO £700,000
To arrange a viewing contact Nic Chbat on 01271 410108 or visit www matchproperty co uk

Homes For Sale
A U T U M N 2 0 2 3 - P 2 7
New Price!
FREMINGTON | BARNSTAPLE
A true 'One Off'! A unique architect designed three bedroom detached home, with amazing open plan spaces, nestled in a private lane in Fremington. With lovely private gardens, lots of off road parking and a few surprising bonus features too!

OIEO £650,000
To arrange a viewing contact Nic Chbat on 01271 410108 or visit www.matchproperty.co.uk


Homes For Sale
A U T U M N 2 0 2 3 - P 2 7
SOLD STC!
BAY VIEW ROAD | NORTHAM
A substantial and versatile detached home with 3 or 4 bedrooms, and stunning views over Westward Ho! Beach and beyond. A large plot with scope to remodel and improve it has also previously been a succesful holiday let



OIEO £575,000
To arrange a viewing contact Nic Chbat on 01271 410108 or visit www.matchproperty.co.uk
Homes For Sale
A U T U M N 2 0 2 3 - P 3 2 New Price!
HOUSE & ANNEXE | BARNSTAPLE
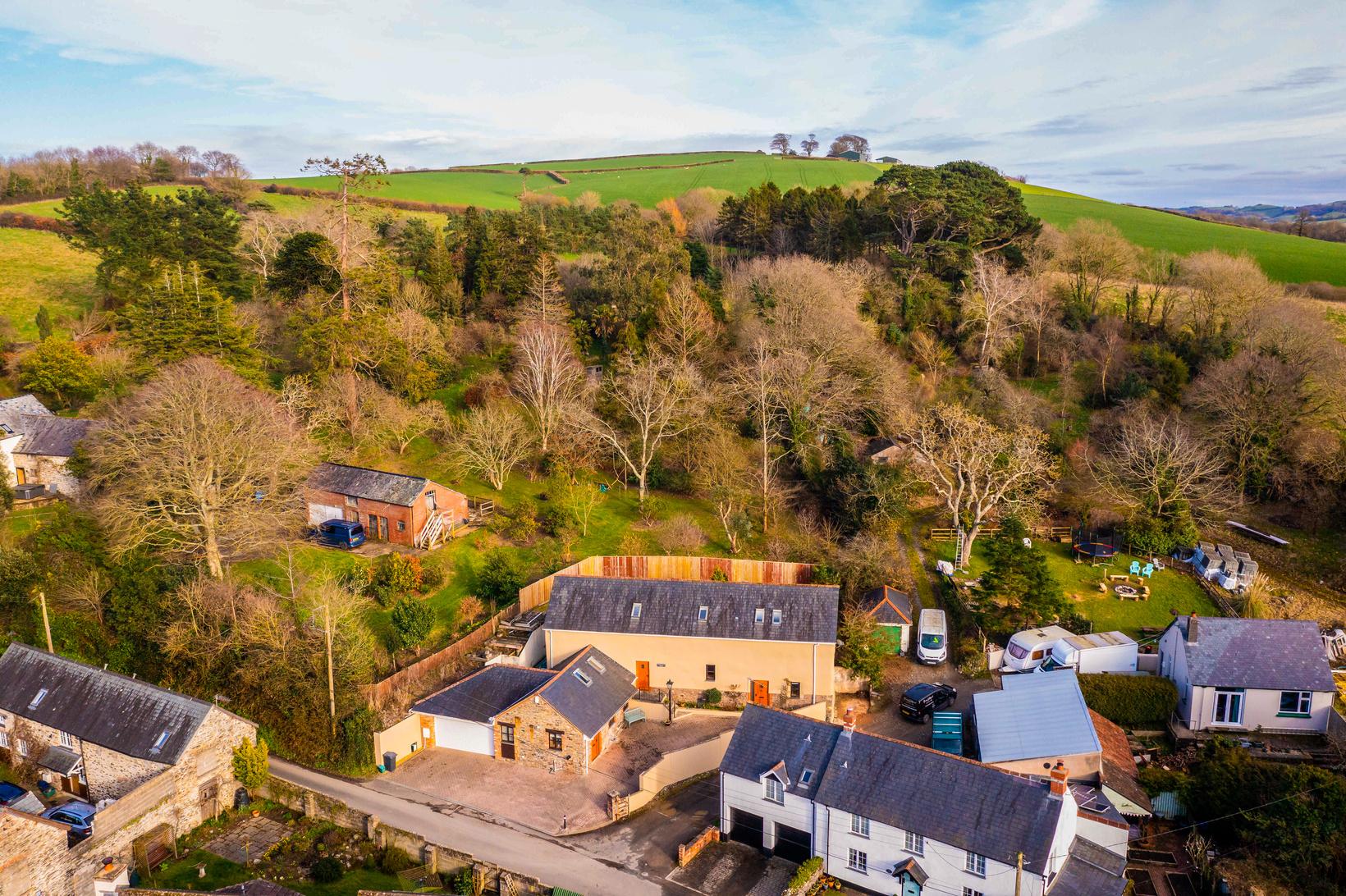
A spacious and light grade II listed, three bedroom barn conversion with attached one bedroom annexe. Located in the peaceful hamlet of Westacott on the outskirts of Barnstaple

OIEO £575,000
To arrange a viewing contact Nic Chbat on 01271 410108 or visit www.matchproperty.co.uk

Homes For Sale
A U T U M N 2 0 2 3 - P 3 3
SOLD STC!



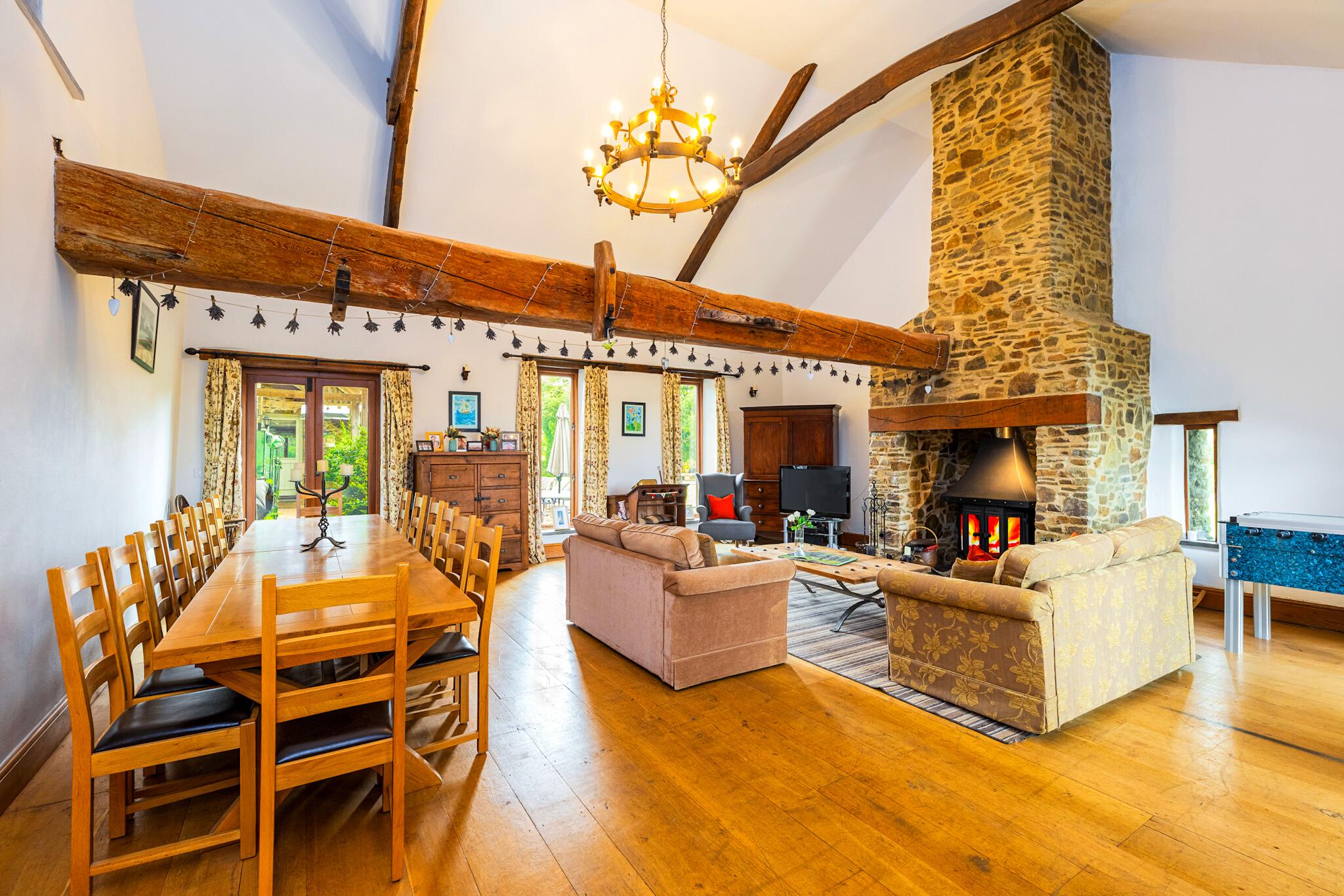






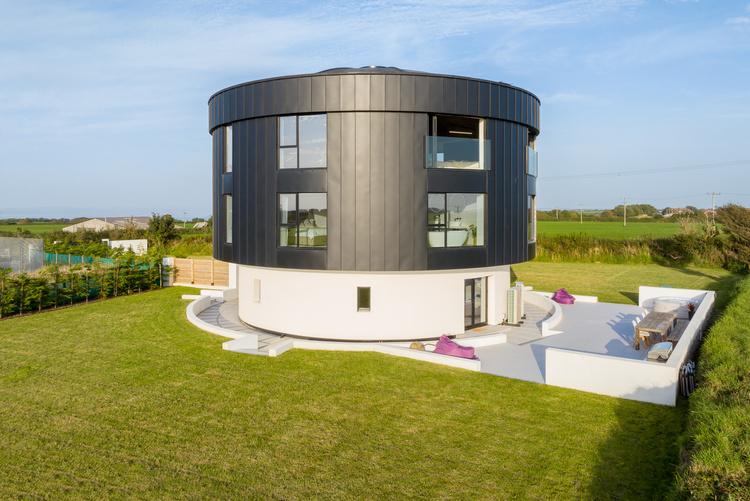





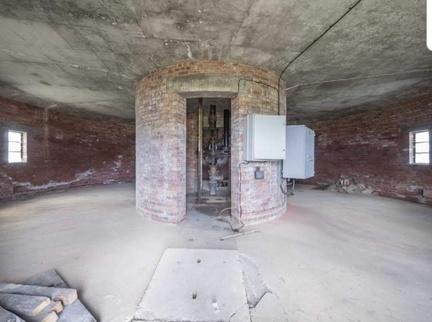
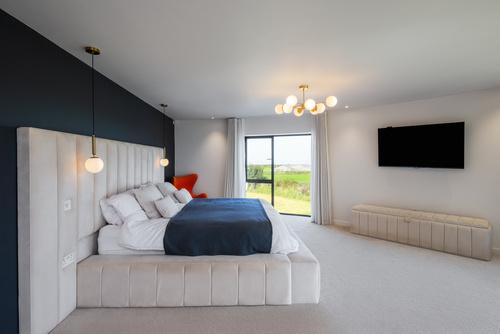




























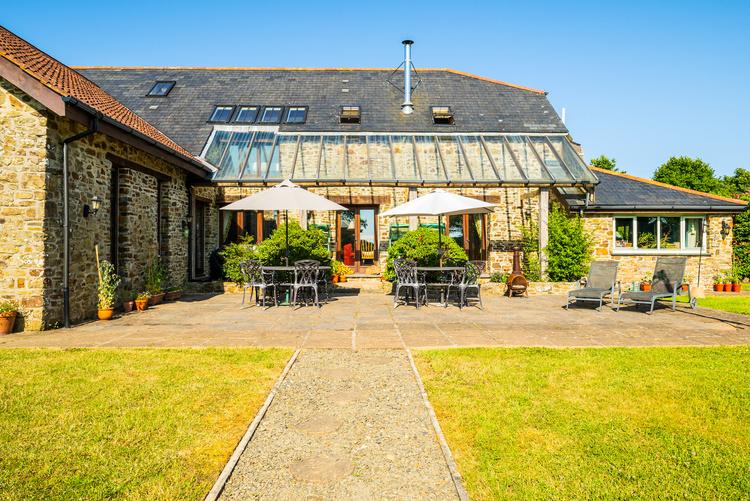






 Peregrine Mears Architects
Barnstaple
Peregrine Mears Architects
Barnstaple






 Peregrine Mears Architects
Peregrine Mears Architects




























