
 North Patchole Barn
North Patchole Barn


 North Patchole Barn
North Patchole Barn
Nestled in the peaceful hamlet of Patchole and surrounded by the beautiful north Devon countryside is this charming stone barn conversion. A short distance form Kentisbury Ford on the A39 the property is well positioned in its rural setting and yet just 20 minutes or so from Barnstaple town. Exmoor National Park is a short drive away as is the rustic north Devon coastline, with its glorious surfing beaches and craggy coves.
The country lifestyle is on your doorstep with Kentisbury primary school and parish church nearby and great pubs at East Down and Blackmoor Gate and the Kentisbury Grange offers a first class menu. With country pursuits like walking, horse riding, shooting and fishing all within easy reach.
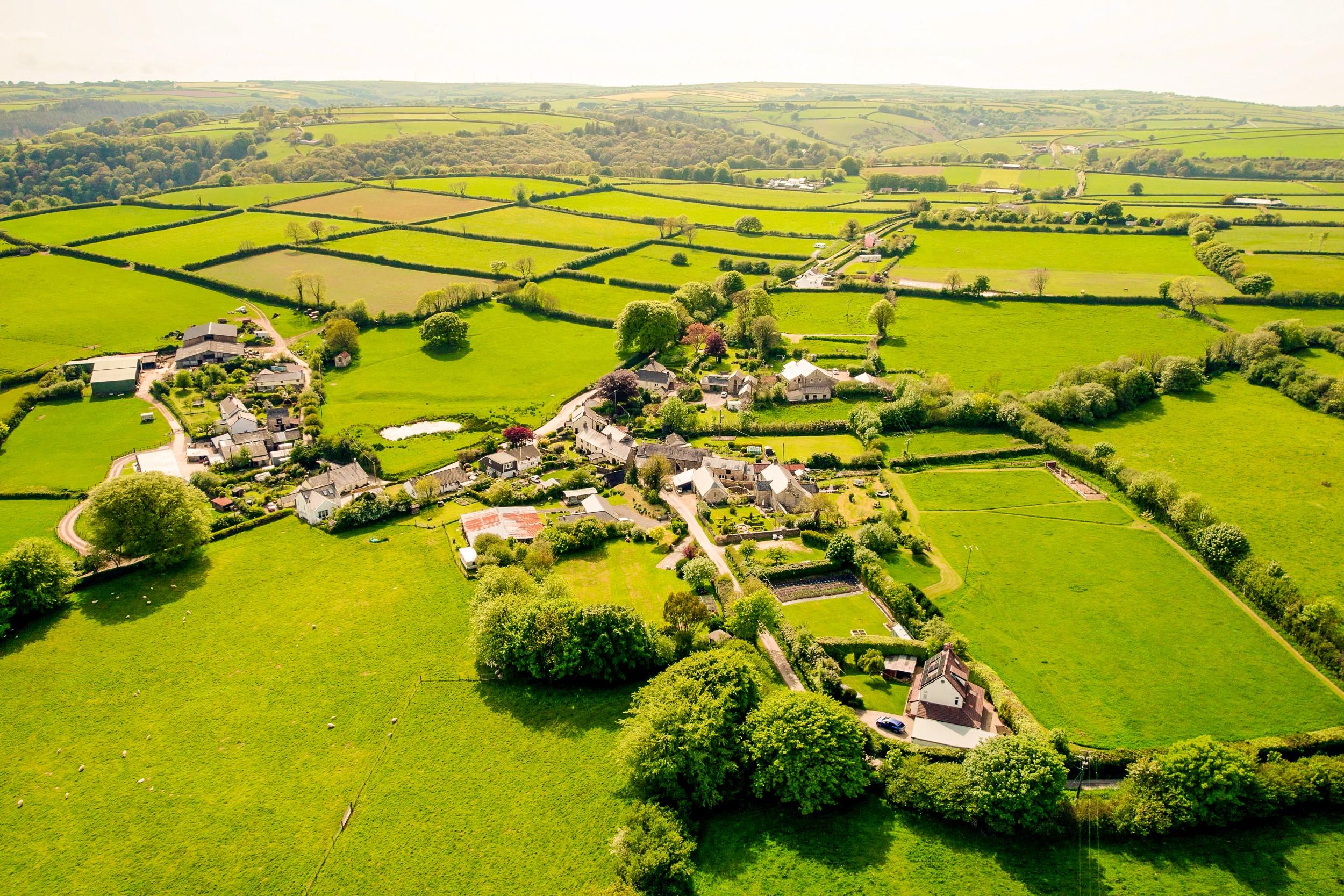
There are country walks from the Hamlet itself but a range of activities available in the local area from surfing, fishing, paddle boarding, paragliding and scuba diving will certainly keep you busy.
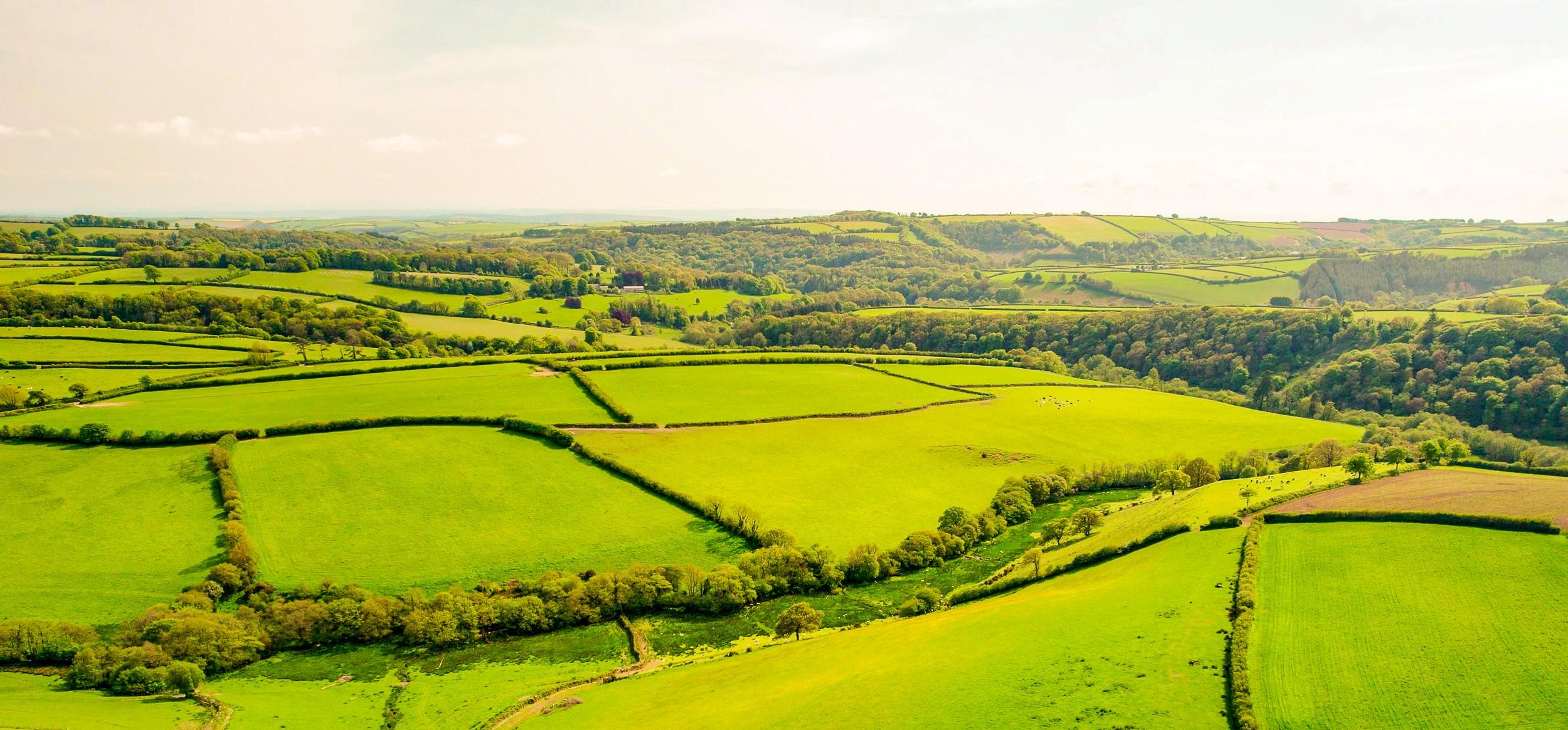
But if you are after the quiet life, there are also peaceful areas to explore and lovely gardens to spend your free time tending to.

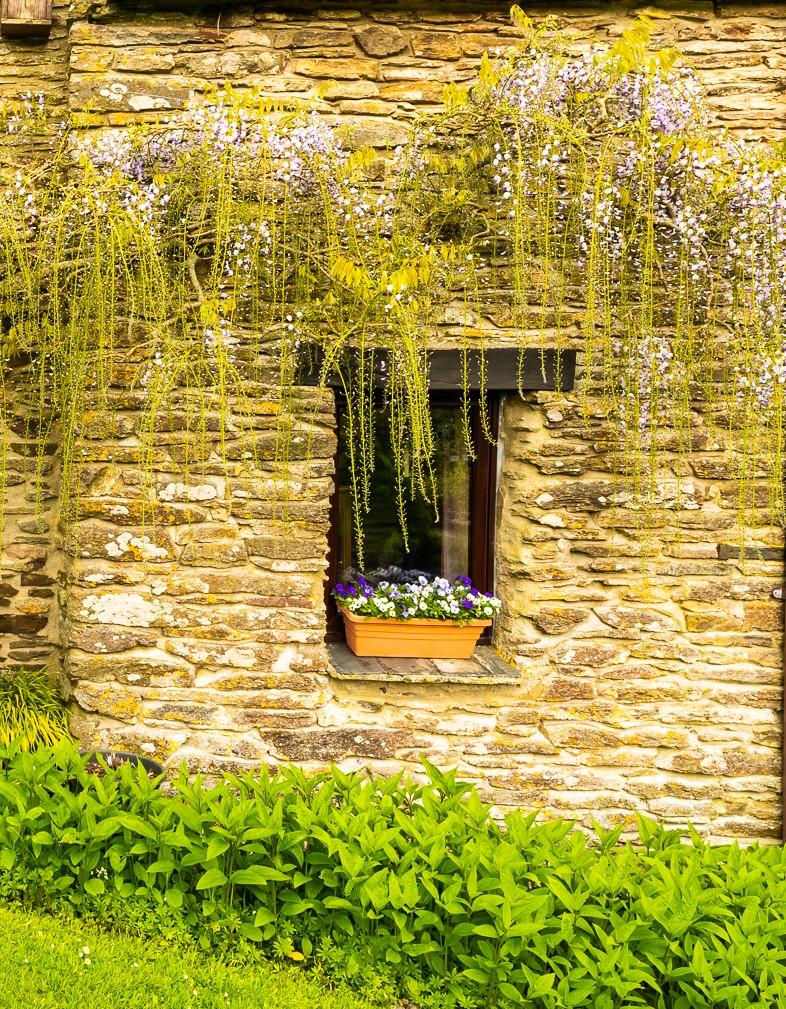
Imagine returning from a Sunday afternoon walk to the satisfying aromas of a roast dinner and a roaring fire!

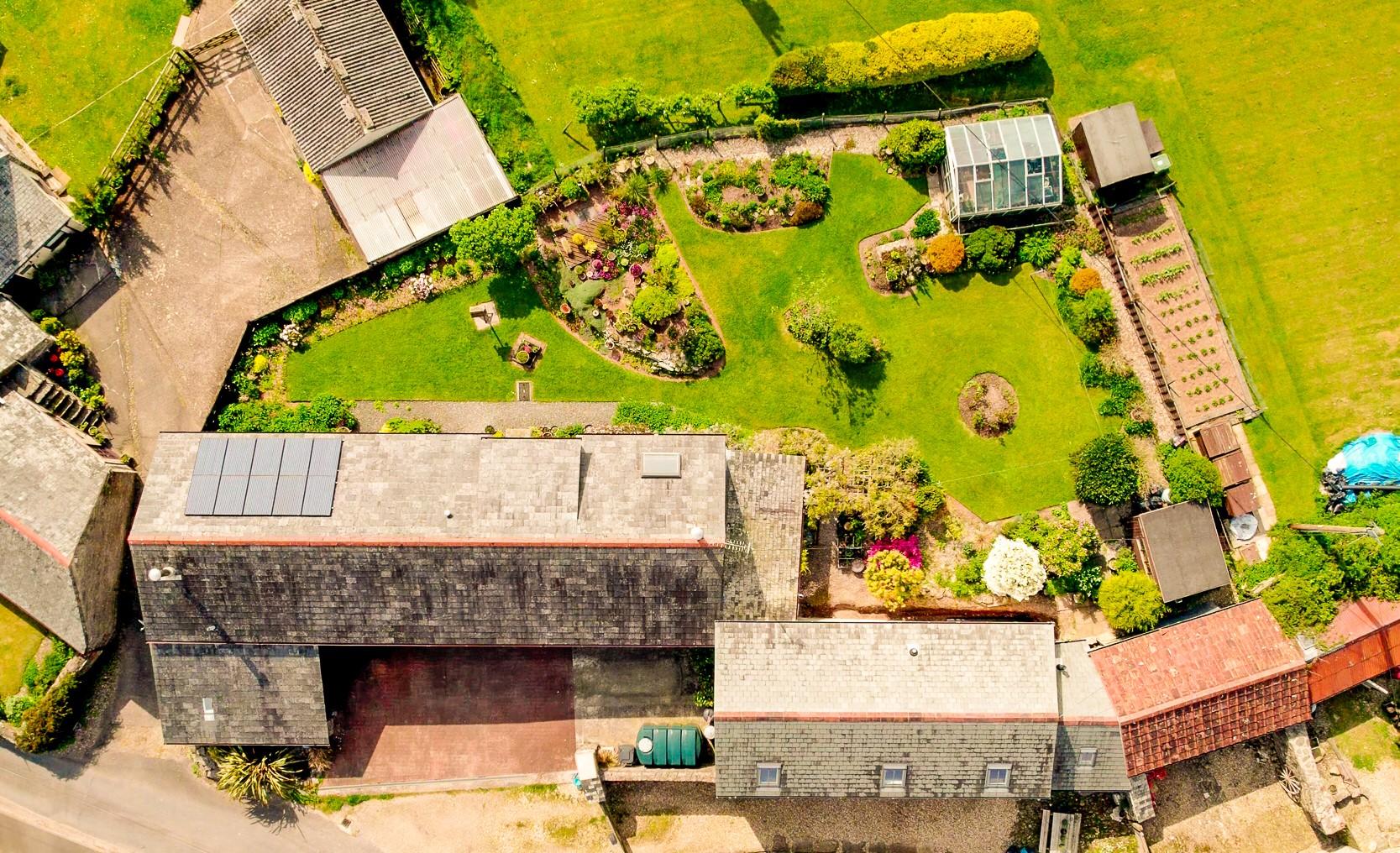
From the plentiful off road parking drive at the front you have a choice of entrances. Enter through a boot room and utility space, down those jackets and pull off those wellies. If you are accompanied by your dogs it’s the perfect place to dry off and clean down.
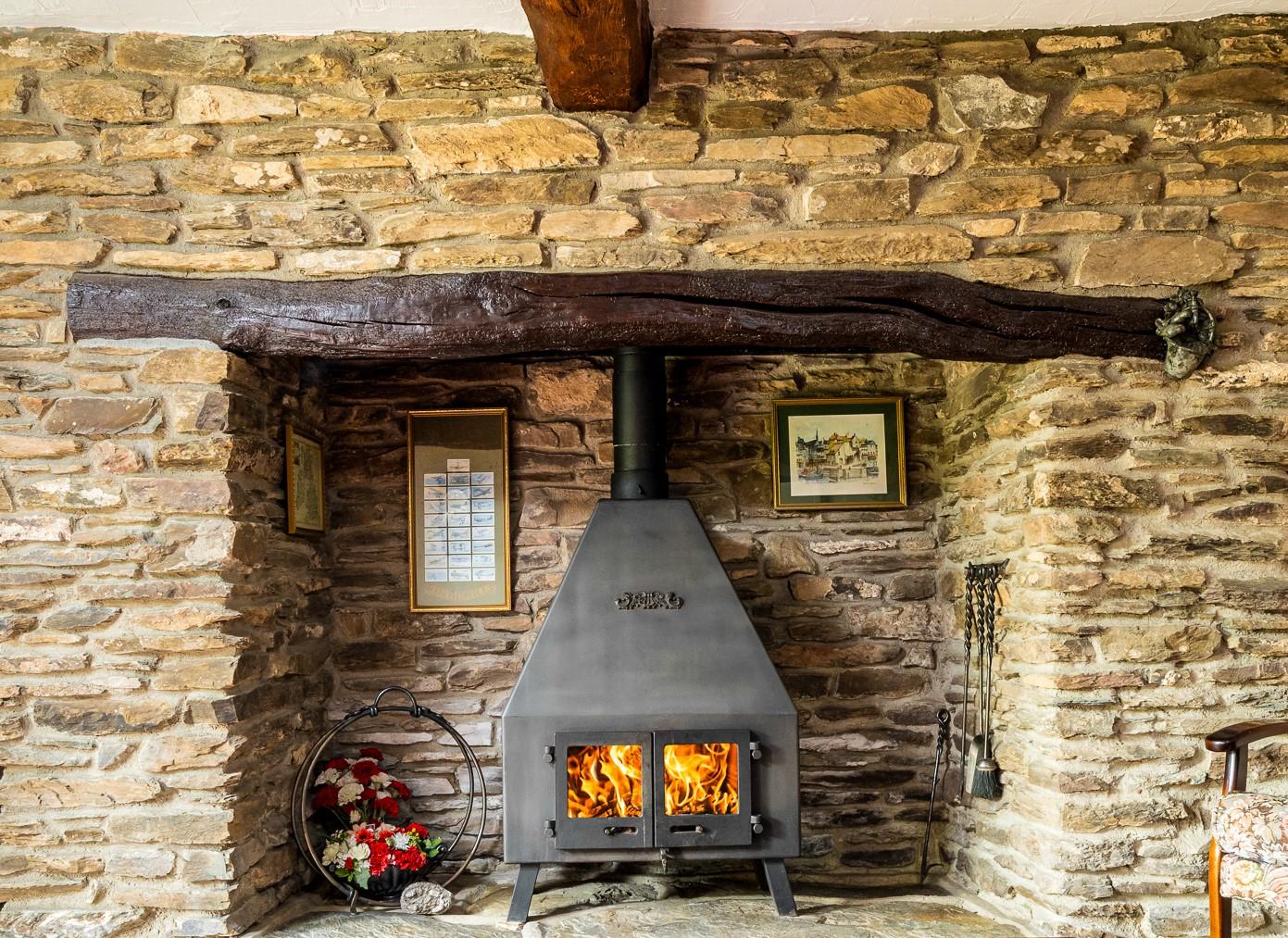

Alternatively, the formal hallway is light and airy with a large, glazed section to the rear overlooking the garden, high ceilings and a sweeping staircase leading you to the light and airy galleried landing above. The hall also gives access to the ground floor WC and leads to the characterful dining and living spaces aswell as the country kitchen.
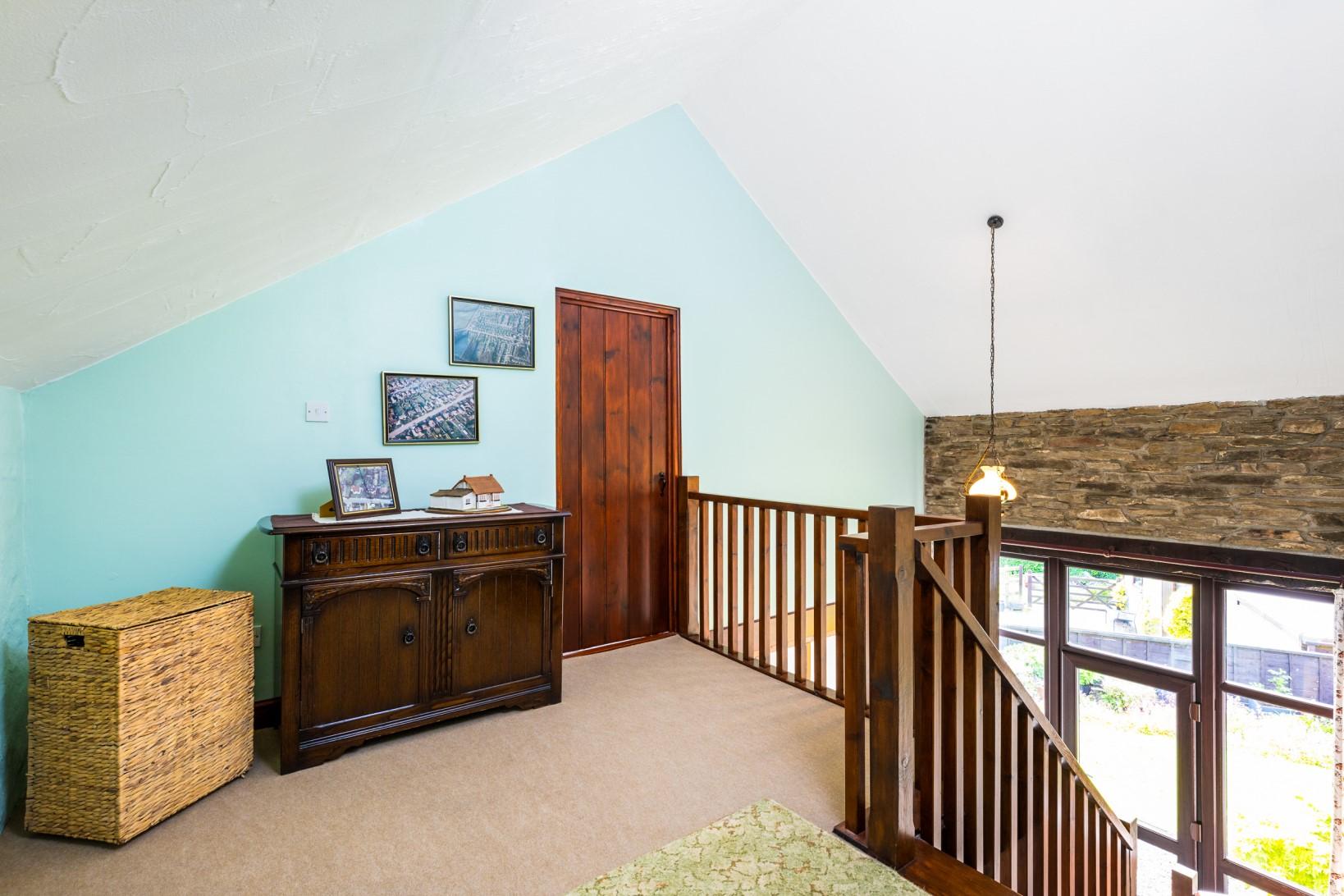

The country kitchen offers space for all your needs currently with traditional fitted units, built in oven and hob, and space for other appliances. Light pours in from the glazed door and windows to the rear, overlooking the garden and glistening over the characterful timber beams. There is space for a kitchen table but the main dining events will happen in the large dining room with its central stone fireplace. Imagine Christmas dinner with loved ones around a large table with the twinkle of fairy lights illuminating the timber beams and stone walls.
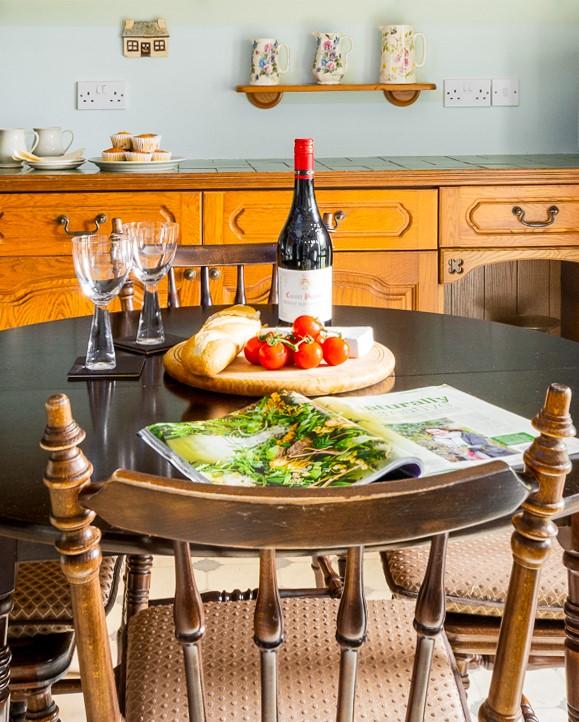
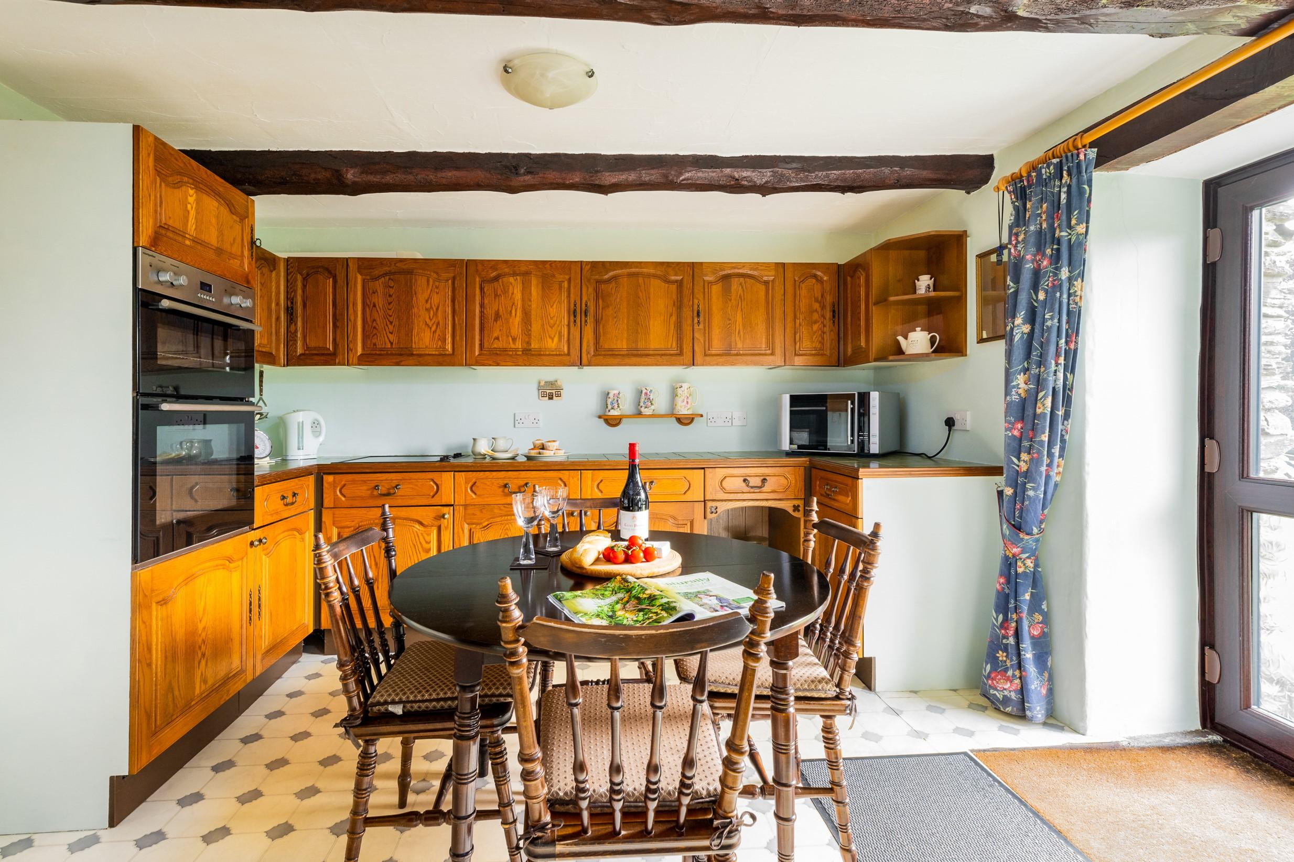
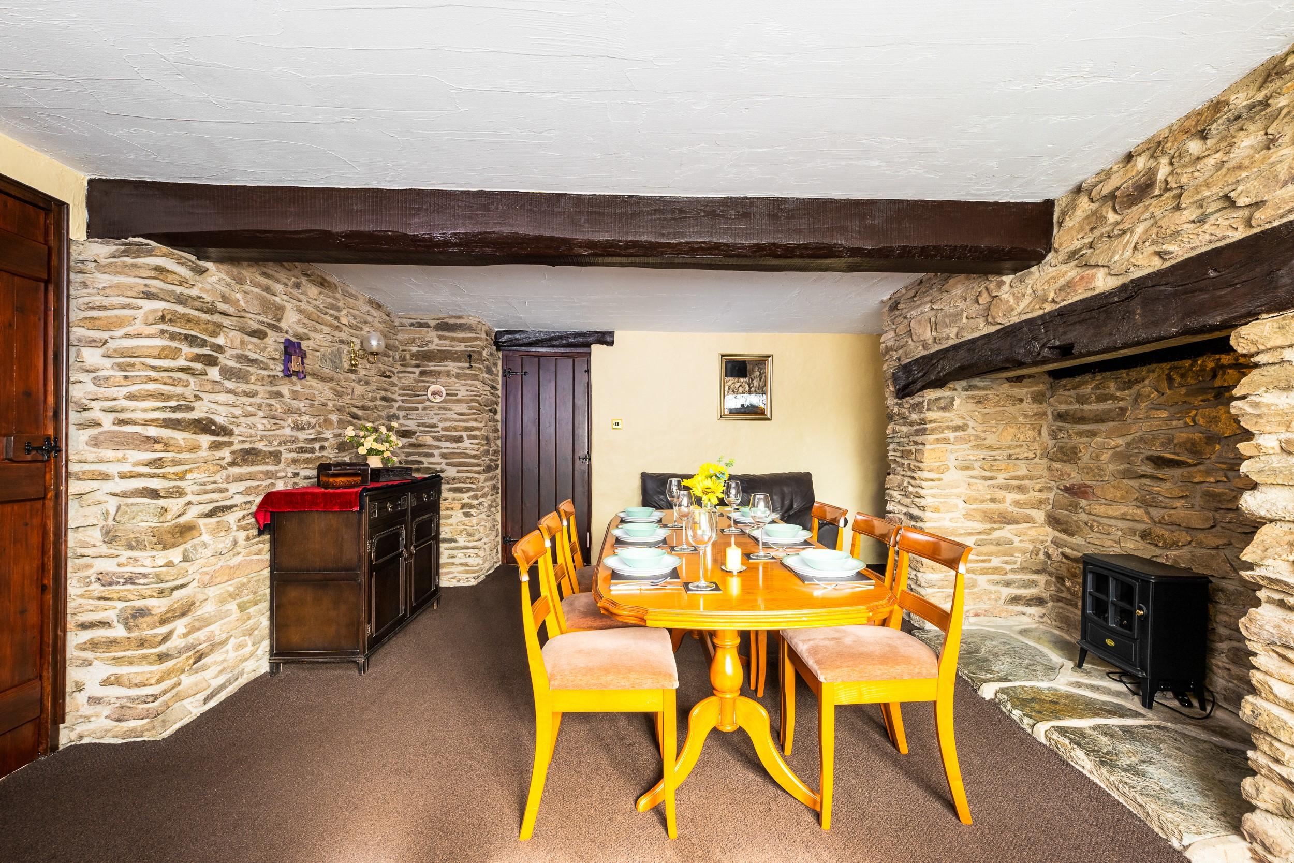
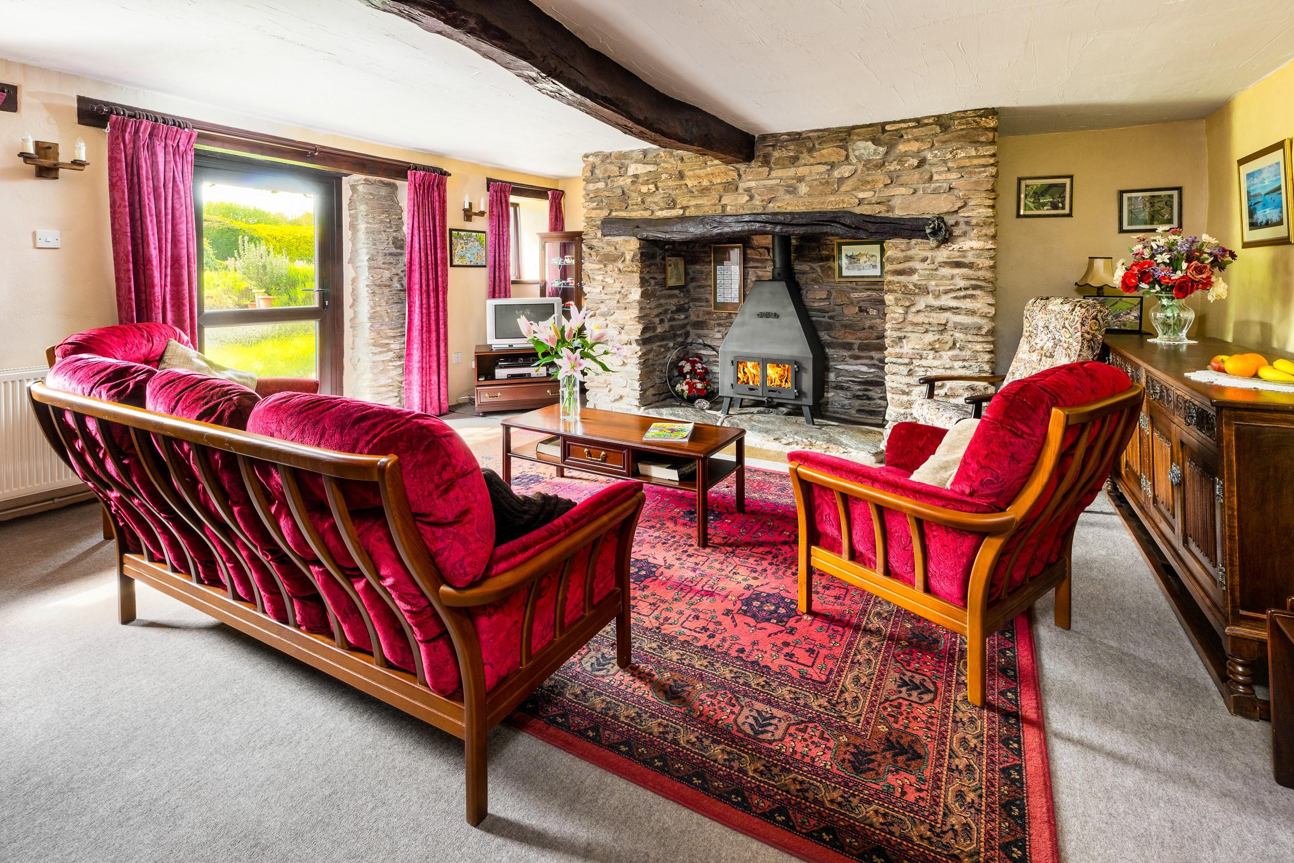
The current living room is cosy and comfortable with plenty of space for additional furnishings.
The large stone fireplace has a well proportioned wood burner fitted, standing on its substantial stone hearth.

This room is interchangeable with the dining space as both have a similar size and features, with the living room currently adjacent to the kitchen.
Swapping their use would be convenient and easy, allowing for the dining space to be immediately adjacent to the kitchen.
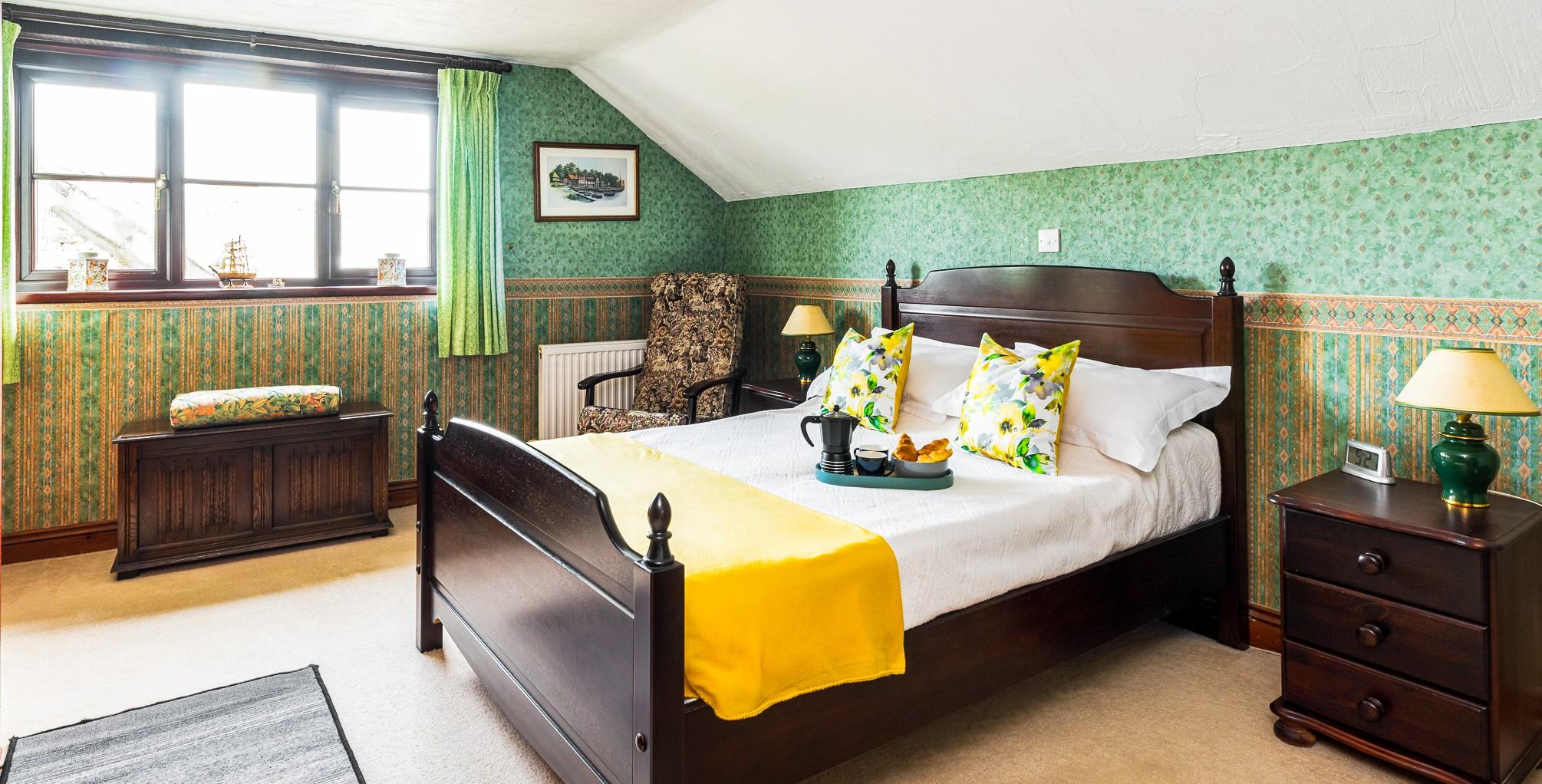
The four bedrooms are all spacious and light with the main bedroom having both a walk in wardrobe and en-suite shower room. The second bedroom is also large with built in wardrobes and its own en-suite. A third double room is large and has ample space for additional storage.

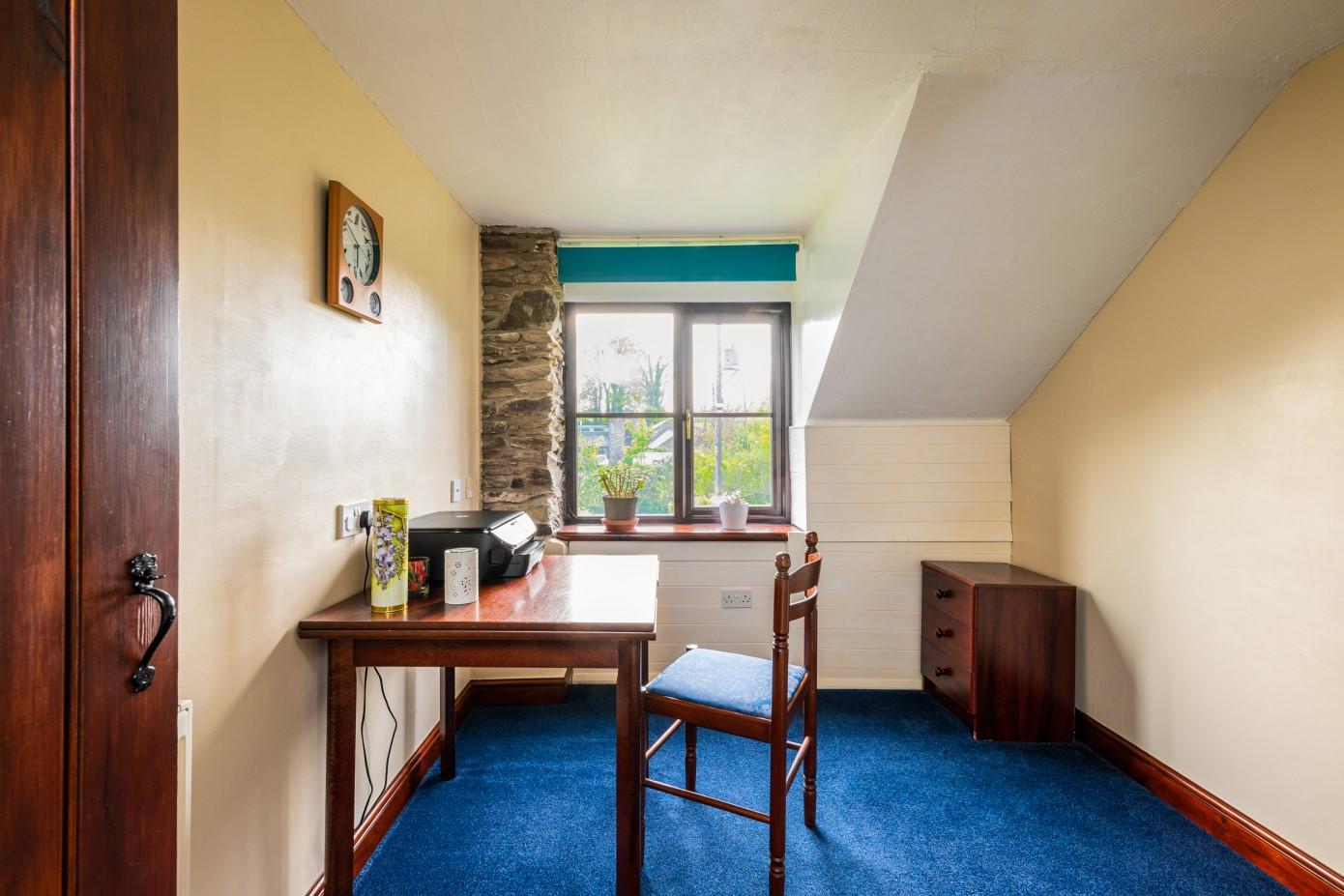
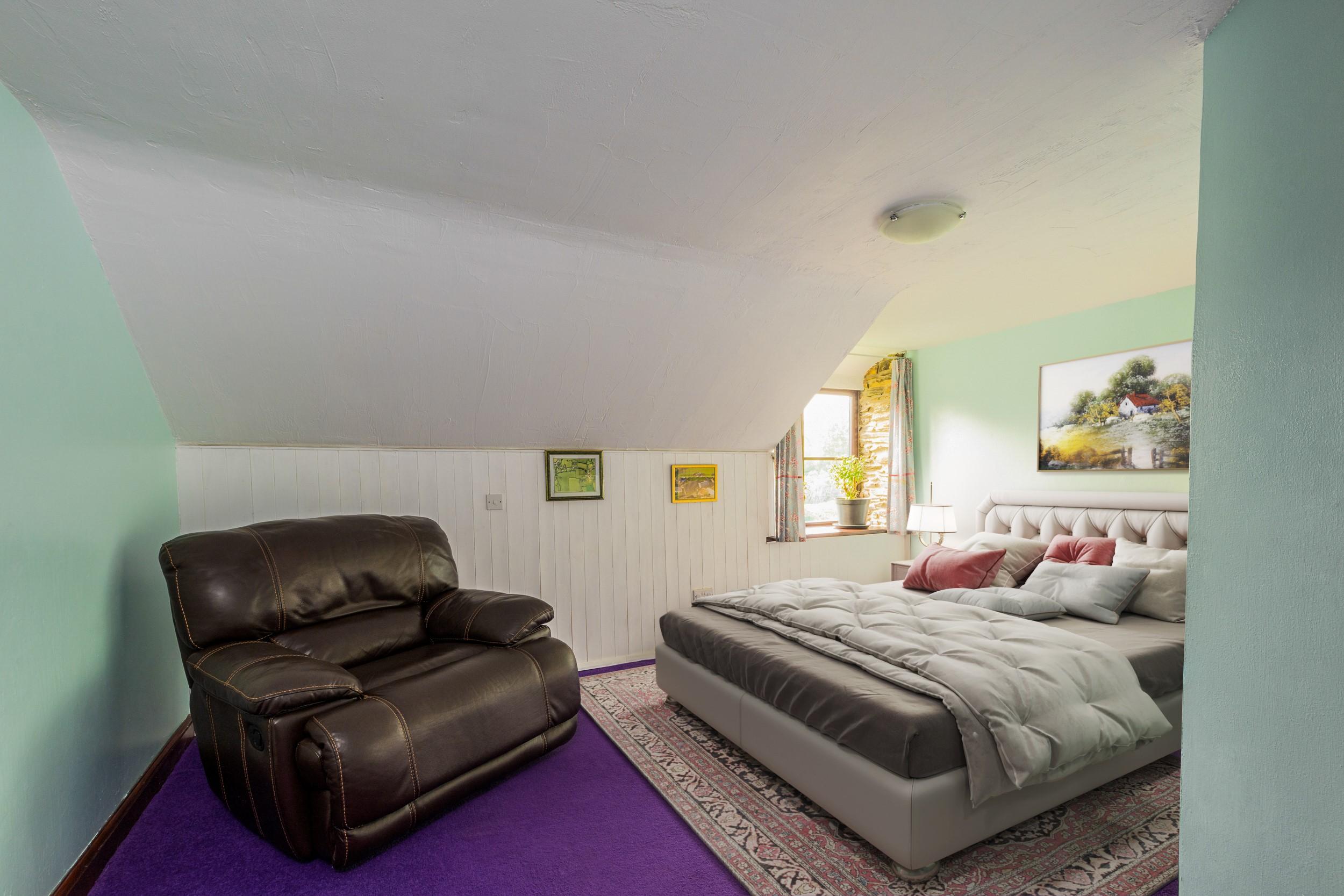
The fourth bedroom would make and ideal nursery room, home office or hobby room. A spacious family bathroom makes for a superbly convenient arrangements for all.

Exploring the local area around the barn is a delight.
There is stunning scenery, magnificent wildlife, views to remember, unique local characters, delicious local food and genuine hospitality in abundance.


There is surfing and fishing, walking , riding, eating and drinking almost all within a short distance.
Barnstaple offers comprehensive range of both business, shopping and leisure facilities giving access to the A361/North Devon Link Road which connects north Devon through to the M5 motorway at junction 27.
At Tiverton there is also the Parkway railway station, from where journey times to London/Paddington are about 2 hours. From Barnstaple train station there is also direct line to Exeter City centre.


The property has oil fired central heating. The boiler is located in the boiler house accessed via the garden.
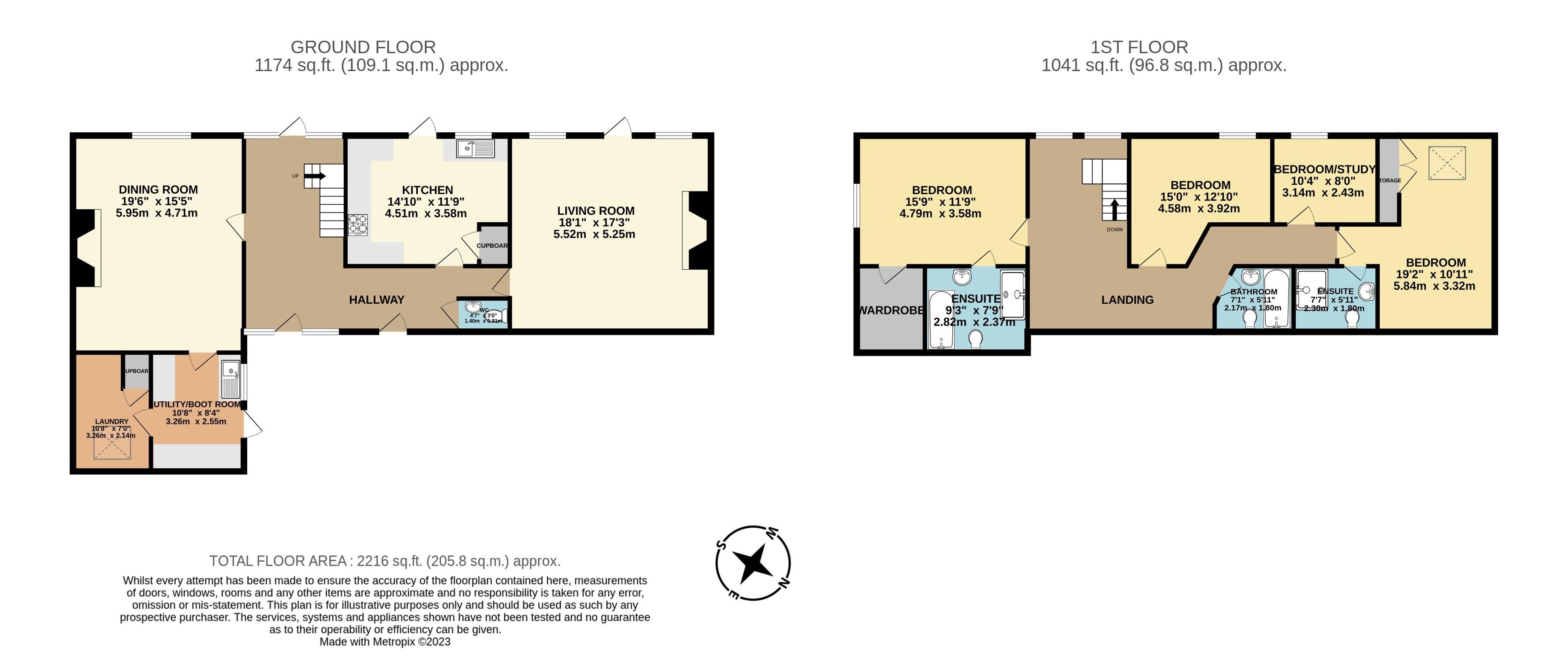

Private drainage via a Septic tank positioned in the garden.
Solar panels fitted 2015
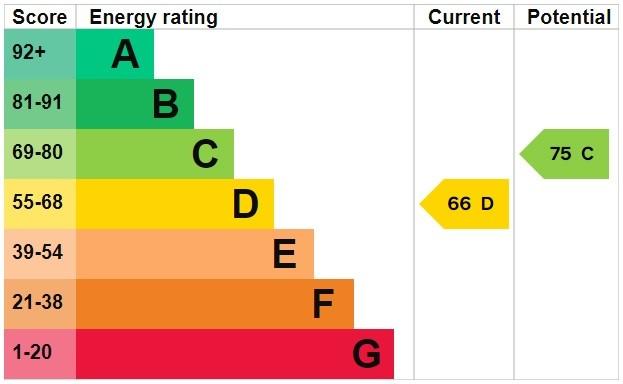
Mains Water and electric.
Council Tax Band F
*Some photos have been digitally staged to include furniture